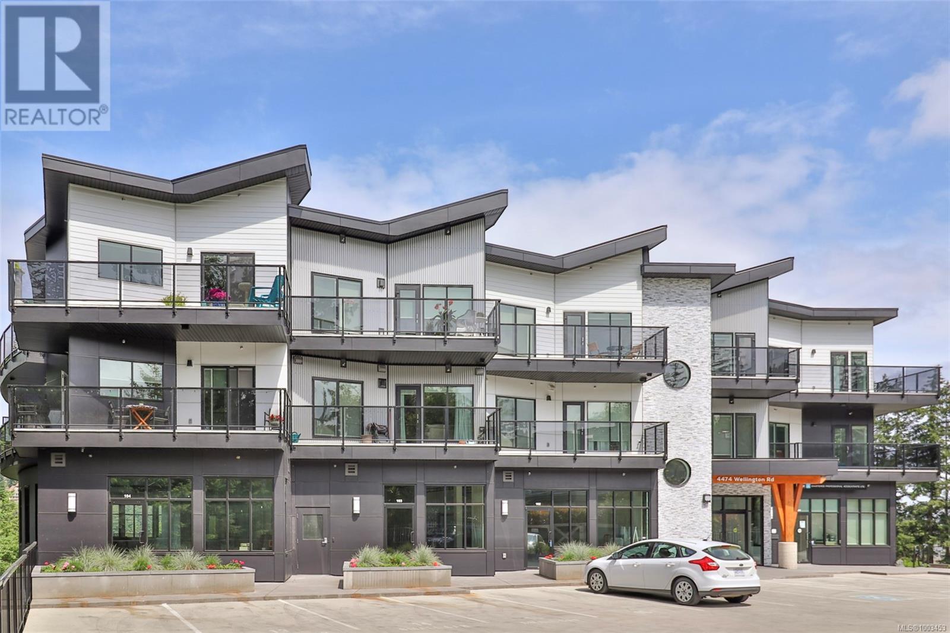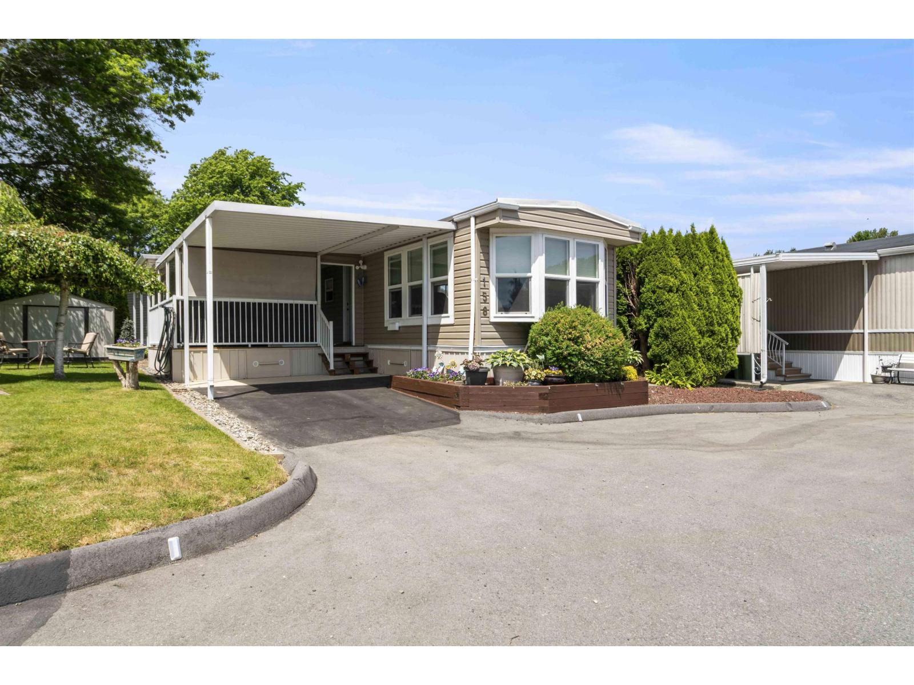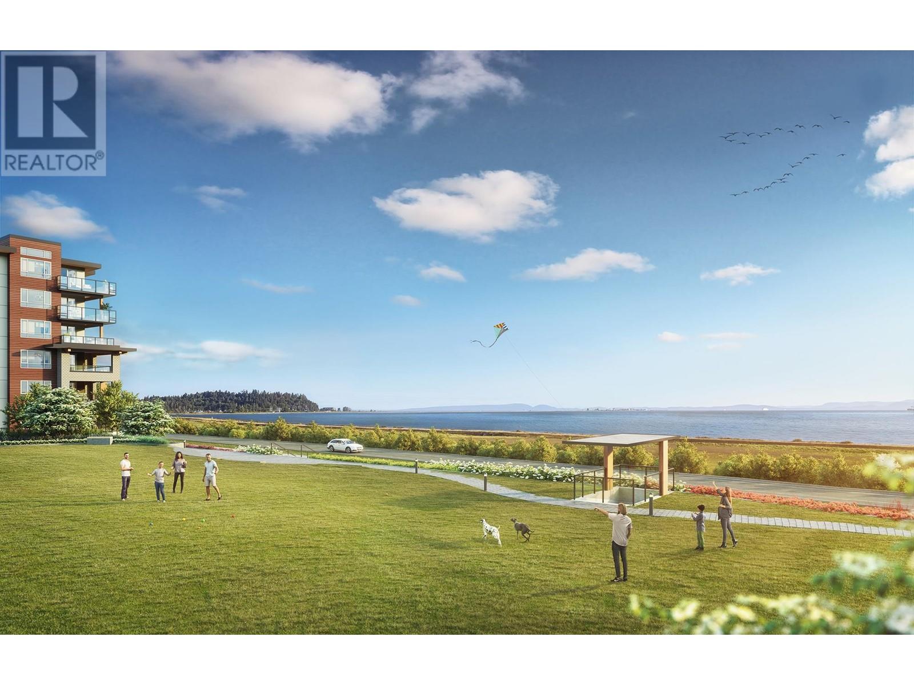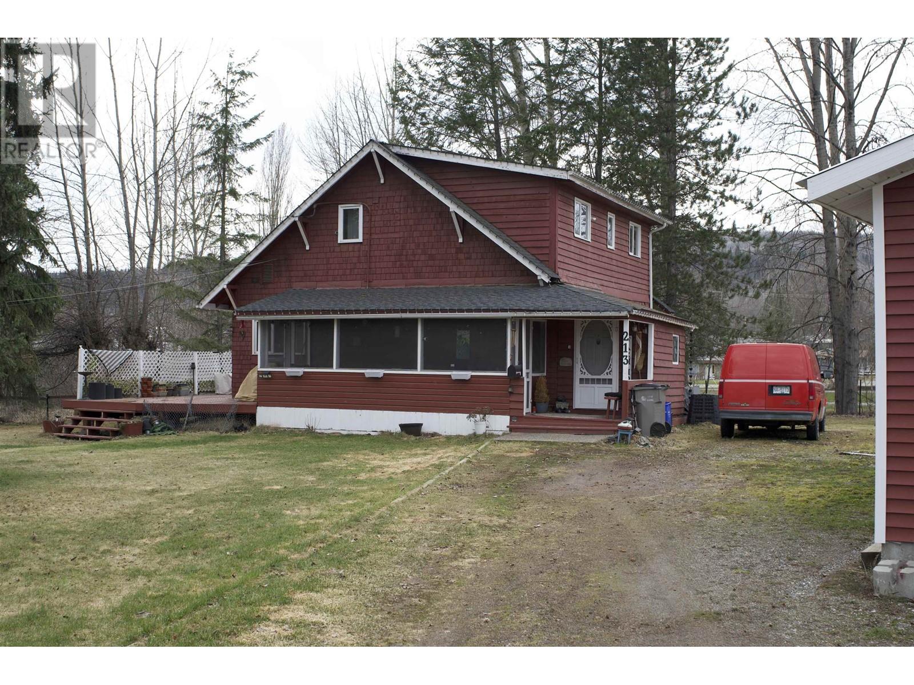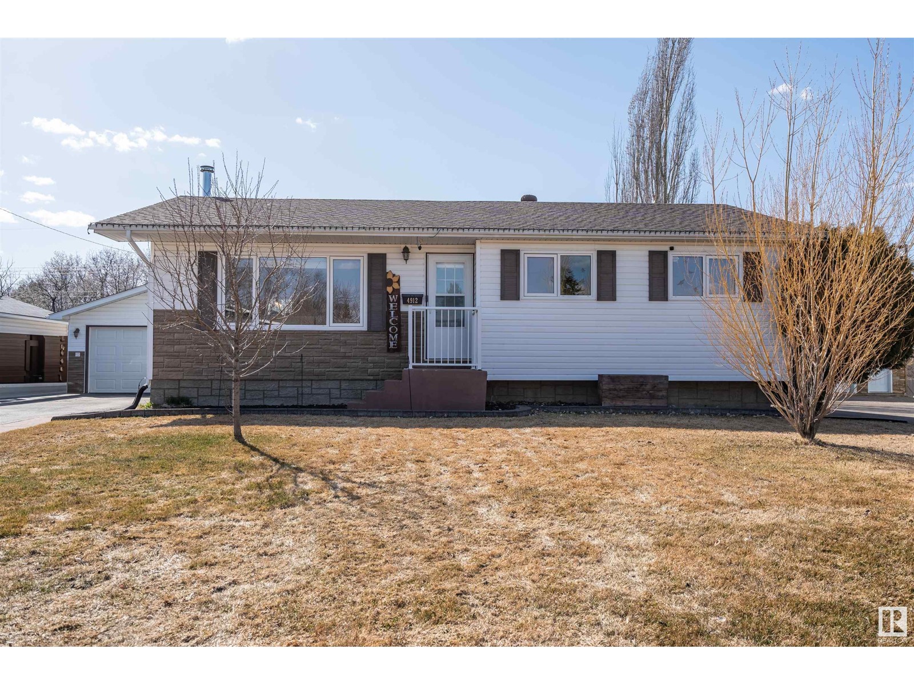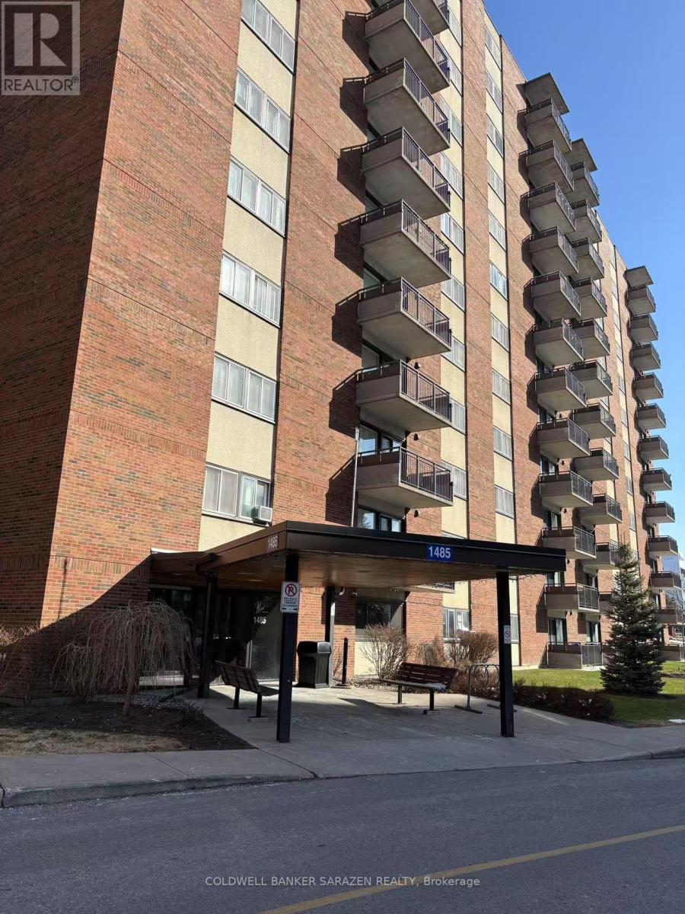103 4474 Wellington Rd
Nanaimo, British Columbia
Looking for the perfect spot to launch or grow your business in Nanaimo? This ''white-box'' commercial unit offers an incredible opportunity, boasting large display windows, an updated parking lot, and a high-traffic location that ensures your business gets noticed. With complete freedom to design the interior, perfectly match your brand's aesthetic and operational needs. Imagine crafting your ideal space from the ground up! This listing also provides the option for secure underground storage and parking, giving you ample room for inventory, equipment, or additional vehicles, and ensuring peace of mind. You'll also get one above-ground parking stall with the purchase, with the flexibility to acquire additional spots if needed. Don't miss out on this fantastic location. You'll be just a short drive from essential amenities like grocery stores and office supply stores, as well as recreational lakes and convenient transit routes. This unit is truly an ideal upgrade for any business! (id:60626)
Exp Realty (Na)
158 1840 160 Street
Surrey, British Columbia
Great spot in sought-after Breakaway Bays Park. Families or Retirees don't miss out on this 3 bedroom, 1 bathroom, with all the main things taken care of! Thermo windows, drywalled interior with added insulation, new lighting, windows, new paint, vinyl siding, blinds, enclosed deck with amazing up/down plexiglass windows for a great outdoor living space (200 sq ft) summer or winter!. 8' X 10" Shed, lovely yard, Pet-friendly (2 pets allowed: cat/dog), no age restrictions! Amenities include a clubhouse, amenity room, outdoor heated pool, and beautiful walking trails. Close to Highway 99, transit, shopping, the beach, hospital, schools - RV Storage Available. The perfect place to call "Home"! (id:60626)
Macdonald Realty (Surrey/152)
11 Metaldog Drive
Rural Clearwater County, Alberta
- 11 METALDOG DRIVE 6.4 ACRES - Metaldog Industrial Subdivision is located minutes northeast of Rocky Mountain House on Airport Road, situated on a ban-free road, and located within a mile of Alberta's High Load Corridor. Zoned LIGHT INDUSTRIAL DISTRICT “LI” Metaldog Industrial Subdivision is 1 of the newest industrial subdivisions within Clearwater County (has been used for a pipe laydown yard for the past couple of years). All bare lots are serviced with power and natural gas to property lines, and all roads within the subdivision are paved, (Note: private well & sewer systems will need to be installed at the purchaser's expense to suit individual requirements). Firepond is located within the subdivision. Prime location to establish, and grow your business. Immediate possession is available. The general purpose of this district is to accommodate and regulate small to medium-scale industrial operations, note a security suite as part of the main building is permitted as a discretionary use (this allows for an owner/operator or staff to live onsite for security purposes, and is at the discretion of the development officer). No development timeframes. Parcel sizes available range in size from 3.83 acres - 8.01 acres and are NEWLY priced. Make your mark in CENTRAL ALBERTA! (GST is applicable) (id:60626)
RE/MAX Real Estate Central Alberta
5380 39 Streetcrescent
Innisfail, Alberta
Nestled in a peaceful neighborhood, this charming bi-level home features 3 bedrooms + den, 3 full bathrooms, and over 2156 sq ft total, of beautifully functional space. The freshly painted main floor offers a bright, modern feel, complemented by updated electrical plugs. Efficiency updated vinyl windows that provide plenty of natural light throughout. Cozy up by one of two wood-burning fireplaces or relax in the spacious family and living rooms. Step outside to a massive 6600 sq ft lot—perfect for gardening, entertaining, or simply enjoying the outdoors, it also features a nice sized garden shed and back alley access. A true gem with room to grow! (id:60626)
RE/MAX Real Estate Central Alberta
416 2463 Rabbit Drive
Tsawwassen, British Columbia
Welcome to Salt & Meadow 3, nestled in Tsawwassen´s only master-planned waterfront community. This stylish junior one-bedroom home features a smart, open-concept layout, complete with one secured underground parking stall and a dedicated bike locker. Residents enjoy exclusive access to the Beach House amenities-including outdoor pool, modern fitness center, yoga, co-working spaces, and a relaxing therapeutic hot tub. Conveniently located near shopping, dining, and BC Ferries, with quick access to YVR, Richmond, Ladner, and Downtown Vancouver. Plus, enjoy the added benefit of no Speculation Tax and no Vacancy Tax. Don´t miss this exceptional opportunity to own in one of Tsawwassen´s most desirable communities. Photos representational only (id:60626)
Rennie & Associates Realty Ltd.
Rennie Marketing Systems
236 Halifax Close
Penhold, Alberta
This to be constructed Larkaun Homes townhouse could be your next home! You will appreciate the upgrades throughout this 3 bedroom, 2 1/2 bathroom two storey. The curb appeal is accented by the covered front veranda. The entryway greets you to the living room that is flooded with natural light through the large front window. Ceiling height, kitchen cabinets are accented by crown moldings, full tile decorative backsplash, a large island eating bar with pendant lighting above, quartz countertops & a corner pantry. There is an oversized window overlooking the backyard from the dining room. The large back entryway is very functional with space to hang your coats & store your footwear. Follow the wrought iron railings upstairs to the 3 bedrooms. The king sized primary bedroom has a walk in closet and a 4 pce ensuite. The other 2 bedrooms share a 4 pce bath. There is an upper floor laundry room for your convenience. Don't worry about the extra cost for landscaping, these townhouses come complete with sod & fence so that you can just move in and start enjoying your new home! The undeveloped basement has roughed-in plumbing for a future bathroom, a high efficient furnace & an electric hot water tank. A new home buyer program with the Town of Penhold is in effect which means individuals purchasing a newly constructed home (never been lived in home) in Penhold can apply for the program and it is a municipal tax reduction of 50% the first year, and 25% the second year they own the home. Taxes have not been assessed yet. (id:60626)
Century 21 Maximum
234 Halifax Close
Penhold, Alberta
This to be constructed Larkaun Homes townhouse could be your next home! You will appreciate the upgrades throughout this 3 bedroom, 2 1/2 bathroom two storey. The curb appeal is accented by the covered front veranda. The entryway greets you to the living room that is flooded with natural light through the large front window. Ceiling height, kitchen cabinets are accented by crown moldings, full tile decorative backsplash, a large island eating bar with pendant lighting above, quartz countertops & a corner pantry. There is an oversized window overlooking the backyard from the dining room. The large back entryway is very functional with space to hang your coats & store your footwear. Follow the wrought iron railings upstairs to the 3 bedrooms. The king sized primary bedroom has a walk in closet and a 4 pce ensuite. The other 2 bedrooms share a 4 pce bath. There is an upper floor laundry room for your convenience. Don't worry about the extra cost for landscaping, these townhouses come complete with sod & fence so that you can just move in and start enjoying your new home! The undeveloped basement has roughed-in plumbing for a future bathroom, a high efficient furnace & an electric hot water tank. A new home buyer program with the Town of Penhold is in effect which means individuals purchasing a newly constructed home (never been lived in home) in Penhold can apply for the program and it is a municipal tax reduction of 50% the first year, and 25% the second year they own the home. Taxes have not been assessed yet. (id:60626)
Century 21 Maximum
216, 4138 University Avenue Nw
Calgary, Alberta
FANTASTIC LOCATION!!! Great Investment!! Conveniently located on the second floor of the August building at sought after University District, one of the award-winning urban communities in Calgary. Live your urban vibe community dreams in this sophisticated apartment building located on the main street. Every amenity at your doorstep!This gorgeous and well maintained 1 bedroom condo features open concept floorplan, all stainless-steel appliances, 9’ ceilings, beautiful quartz countertops, a functional and well laid-out kitchen, a cozy full bathroom and an in-suite laundry. The huge bedroom has a spacious walk-in closet ready for you to conquer and design. The bright and modern living space is perfect for family entertainment and relaxation after long day of activities. Enjoy your huge balcony with BBQ gas line and an extra storage room. The balcony is adjacent to building's courtyard garden that can be an extension of your retreat or entertainment. The convenience of your secured TITLED underground parking stall, bike storage and extra parkade locker. The building has a cozy lounge for residents and a private amenity room that can be booked for your event.GREAT LOCATION, EXCELLENT AMENITIES, INNOVATIVE AND SUSTAINABLE COMMUNITY. The building is short distance to hospitals, university and mall. WALKING distance to bus stops, natural spaces, all-seasons central park, playgrounds, and more. University District is a well-established and vibrant community that features wide range of options for work life balance, dining, groceries, shopping, bank, cinema, local retailers, coffee shops, dental, daycare and more. EASY ACCESS to major highways and short drive to the mountains. Don’t miss your opportunity to call this your new home in one of the most desirable communities in Calgary! University District has lots to offer in the present and in the future. Find out and book your private showing with your favorite agent today! THIS CAN BE THE PLACE TO CREATE YOUR NEW BEAUTIFU L MEMORIES! (id:60626)
Cir Realty
702, 760 Railway Gate Sw
Airdrie, Alberta
July 5th, 2025 from 11 am to 2:00 pm ; To Experience Modern Living | 3-Bedroom Townhome | 2.5 Baths | Fireplace | Single Garage : This well-maintained home features beautiful maple laminate flooring on the main level, a cozy corner gas fireplace, and a modern kitchen with sleek black appliances, including a microwave hood fan. The spacious primary bedroom offers a 3-piece ensuite and a walk-in closet, With a total of 2.5 bathrooms and a south-facing rear deck off the patio door, it’s ideal for enjoying sunny BBQ evenings. A clean, inviting unit ready to move in! (id:60626)
Exp Realty
213 Baker Drive
Quesnel, British Columbia
Gorgeous 4-bedroom, 3-bathroom character home on 0.53 acres, backing onto Baker Creek! 24' X 16' heated detached-garage, greenhouse & shed. Lots of room over 2 floors plus a basement w/ its own entry, full bath & bedroom. Main floor has a bright open-concept kitchen with great cupboards, charming living room & den overlooking the creek, & an updated bathroom. Screened 19'X17'-porch as you enter, deck off the side to enjoy a large fenced yard & listen to the sound of water. (30 year) roof done in 2017; hot water heater this year. Home is tastefully renovated throughout, some original hardwood flooring. Lovely home, scenic property, move-in ready! Being close to West Park Mall, Riverwalk, and school make this home a private oasis in a fantastic location. Truly delightful for families & pets! (id:60626)
6 Diamond Realty Inc.
4912 59 St
Cold Lake, Alberta
Don't let the age fool you..this bungalow with detached double garage(18X22 w/wood stove) has had oodles of updates:vinyl windows, on demand & furnace-2021,new flooring in bedrooms,kitchen & basement, all 3 bathrooms renovated,washer/dryer-NEW,shingles-2012,A/C & upper floor was just painted! The property is meticulous inside & out.A bright living room space greets you w/ BIG windows & hardwood flooring.The dining & kitchen have vinyl plank, concrete counters, white/grey cabinetry & stainless steel appliances.3 bedrooms on this level w/ the primary housing a 3 piece ensuite.The back entrance of this home will surely impress with/coat & shoe storage,bench & space for the whole family.The lower level family room has a wood stove, vinyl plank flooring,guest bedroom,4 piece bathroom & great storage.Full fenced w/ concrete parking pad, gate access,shed,playhouse & a paved alley access.Great location w/ trees & Lions park.Wood deck w/ aluminum railing, privacy panel & hot tub.Every detail of this home is A+ (id:60626)
Royal LePage Northern Lights Realty
604 - 1485 Baseline Road
Ottawa, Ontario
Bright and well-maintained two-bedroom condo situated in a highly reputable building. Laminate flooring(2024). Conveniently located just steps from the elevator, this unit boasts a stunning north-facing panoramic view of the Gatineau Hills. Comes complete with one underground heated parking. Residents enjoy a wide range of amenities such as indoor and outdoor pools, a fully equipped exercise room, party room, billiards room, and a workshop. Condo fees cover heat, hydro, and water, and a storage locker is also included in the purchase price. Ideally located near public transit, shopping centers, and schools. (id:60626)
Coldwell Banker Sarazen Realty

