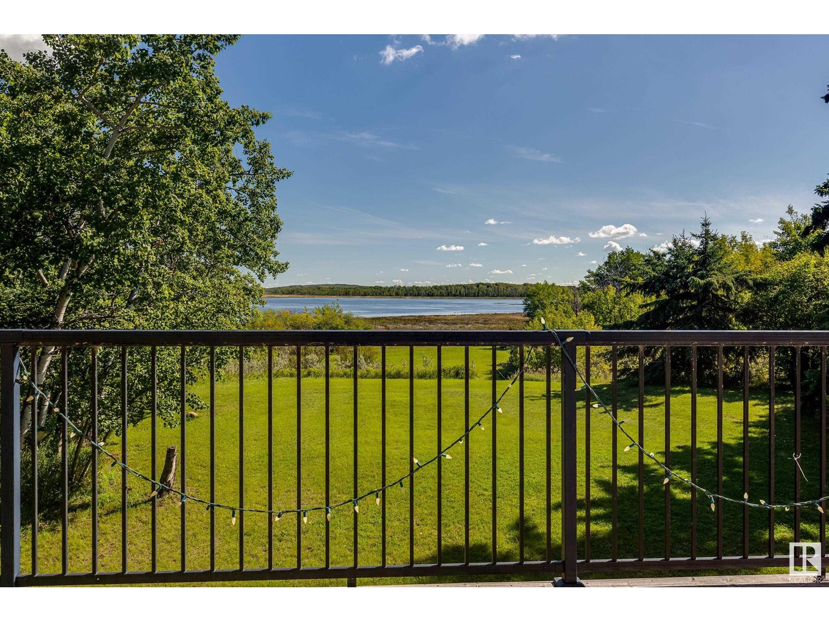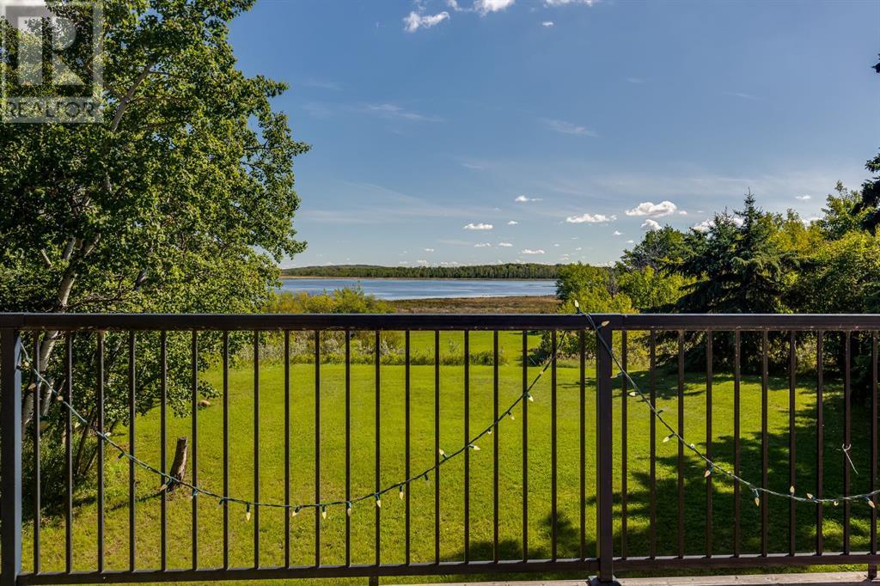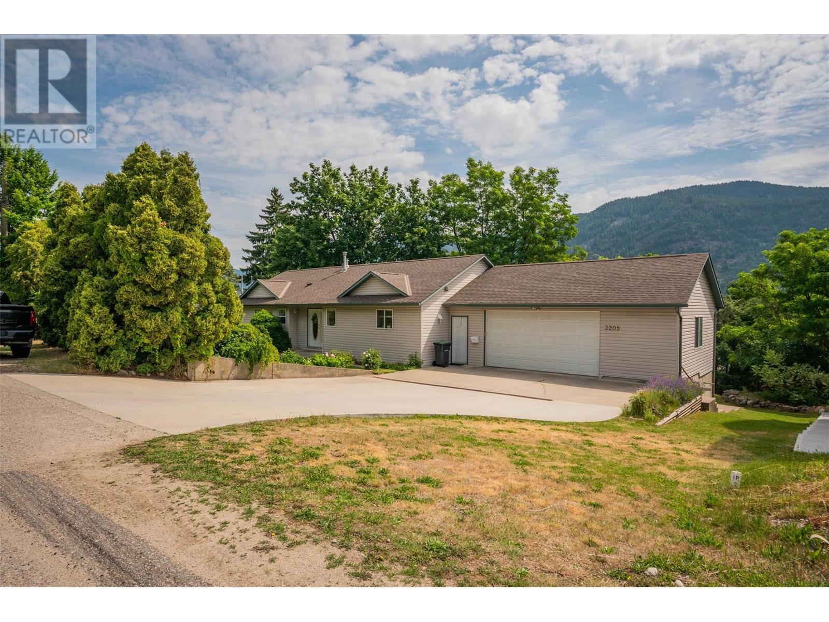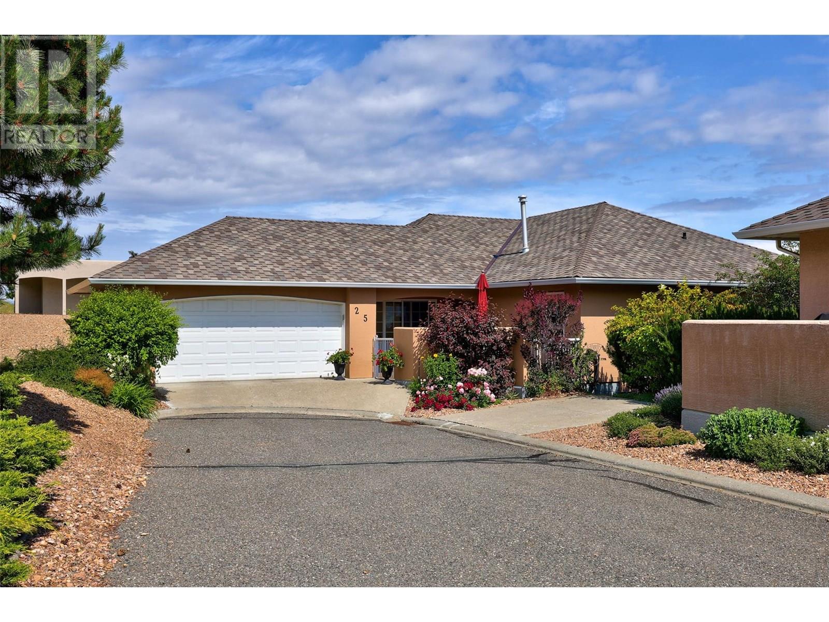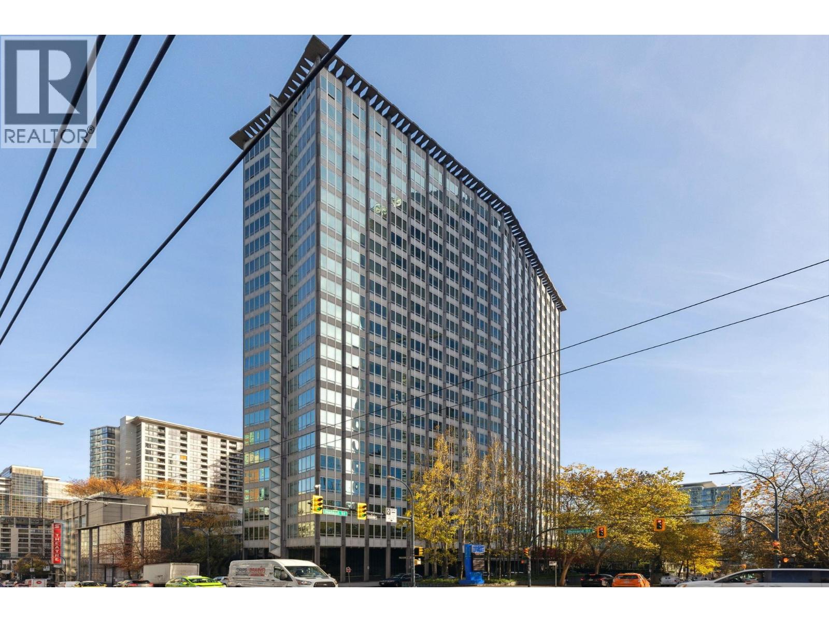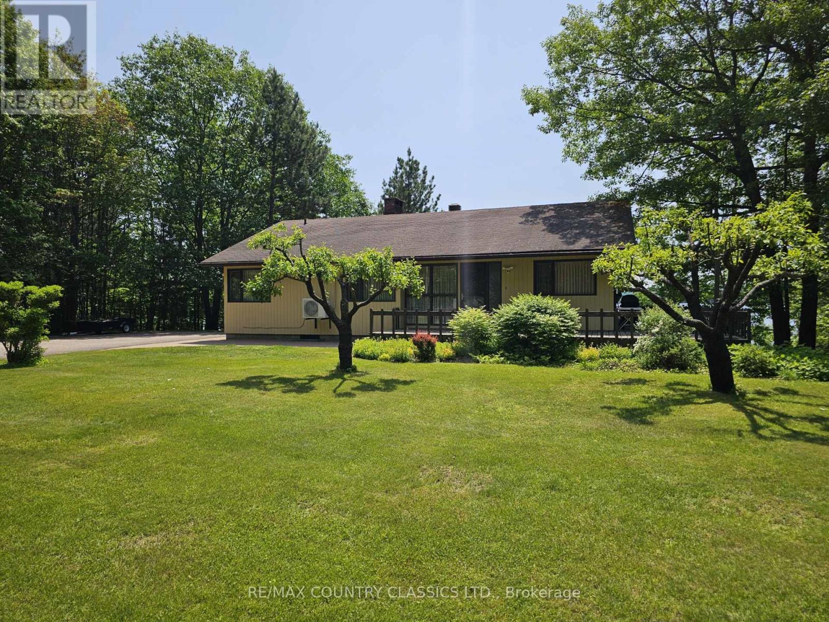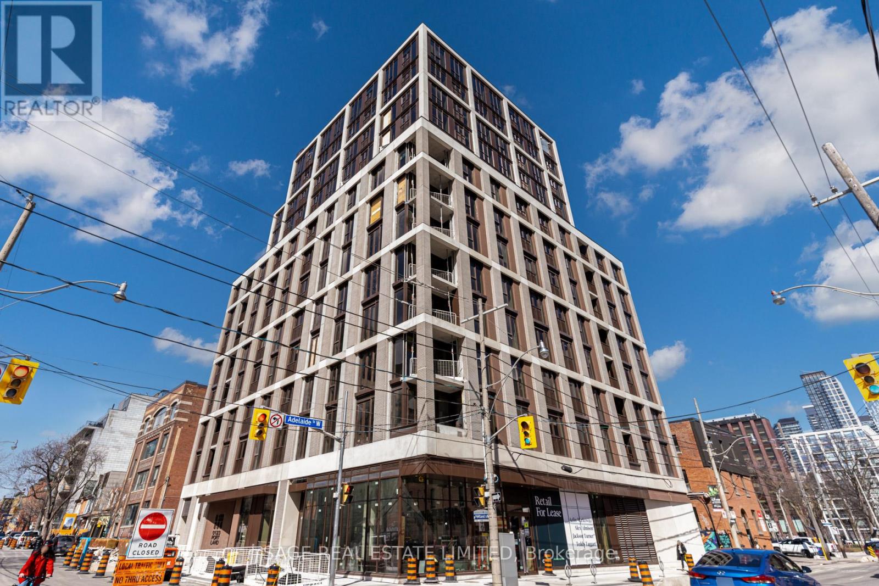26 Goacher Road
Trent Hills, Ontario
This immaculate 3+1 bedroom, 2-bath side split offers the perfect blend of comfort, elegance, and outdoor living all nestled on a breathtaking lot that backs onto the tranquil Mill Creek. Step inside to find a home that's been lovingly maintained and thoughtfully designed. The main level features a bright and spacious living room with a picture-perfect bay window, an elegant dining room with walkout to the deck, and a warm, inviting kitchen with wraparound cabinetry, granite countertops, and an eat-in breakfast area. Hardwood floors and quality finishes flow throughout, creating a timeless yet modern atmosphere. The upper level includes three generously sized bedrooms, including a peaceful primary retreat, and an updated 3-piece bath. Head downstairs and be wowed by the fully finished lower level, complete with a cozy rec room, an additional bedroom or office, a second full bathroom, and plenty of storage. But the true magic is outside your private backyard oasis awaits! Enjoy summer days poolside in the heated inground pool, entertain on the deck under the gazebo, or simply soak in the serenity of the lush landscaping. Whether you're hosting a party or unwinding with nature, this backyard delivers WOW. Bonus features include a double-car garage, a spacious workshop, main-floor laundry with garage access, and a paved driveway all on a quiet road just minutes from the heart of Campbellford. Whether you're upsizing, downsizing, or dreaming of your forever home, this property checks every box. This one needs to be seen in person photos and words don't do it justice. Come fall in love with 26 Goacher Rd! (id:60626)
Exp Realty
602 Pheasant Cl
Rural Camrose County, Alberta
Family-Friendly Lakeside Retreat! This warm, inviting home on Buffalo Lake is perfect for families who love outdoor summer fun. Enjoy lake views from nearly every room, vaulted ceilings, and a bright great room with gas fireplace perfect for relaxing or entertaining. The open kitchen features oak cabinetry and walk-in pantry. The spacious primary suite has a skylight, en-suite, walk-in closet, and private deck access. A second large room with a fireplace offers flexible space for guests or teens. In-floor heating keeps the main level cozy, with access to a lakeside covered patio. Front and back decks let you follow the sun all day. A heated double garage stores all your summer gear. Just a short walk to the beach, playground, and marina via scenic trails. Whether swimming, paddling, biking, or roasting marshmallows at night, this is where family memories are made. Days are packed with adventure, sandy feet and finish with beautiful sunsets! Find your summer escape on Buffalo Lake! (id:60626)
Sotheby's International Realty Canada
602 Pheasant Close
Pelican Point, Alberta
Family-Friendly Lakeside Retreat on Buffalo LakeIt's Summer on the Lake! Bring the family and get ready to kick back and enjoy! Nestled on the shores of beautiful Buffalo Lake, this warm and inviting home is designed for families who thrive in the outdoors. From the moment you arrive, you’ll feel the pace slow and the fun begin—whether it’s morning paddles on the lake, afternoons at the nearby beach, or evening bonfires under the stars.With lake views from nearly every room, this home brings nature in at every turn. The upper-level Great Room is the heart of the home, where vaulted ceilings and oversized windows flood the space with natural light and showcase stunning views of the water and surrounding forest. It’s the perfect spot for family game nights, movie marathons, or cozying up after a day on the water.The open-concept kitchen features handcrafted oak cabinetry, a walk-in pantry, and a gas fireplace—ideal for casual family meals or entertaining friends. The spacious primary suite includes a skylight, four-piece en-suite with dual vanities, walk-in closet, and private deck access overlooking the lake—a peaceful retreat after a fun-filled day.Another generous room, currently used as an office, was originally designed as a bedroom with its own fireplace and walk-in closet—offering flexible space for guests or teens. On the main level, in-floor heating keeps things comfortable year-round, and the layout flows out to a covered and screened in patio that’s perfect for outdoor dining, games, or relaxing in the shade.Whether you’re chasing the sun on the back deck or cooling off on the front one, outdoor living is easy here. A oversized heated double garage keeps gear ready to go—bikes, paddleboards, kayaks—so you can explore nearby nature trails, hit the beach, or walk to the playground and marina just minutes away.This home is more than just a cottage—it’s where family memories are made. Swim, fish, explore, laugh, unwind. At Buffalo Lake, summer days are packed with adventure, and every night ends with a satisfied smile and sandy feet. (id:60626)
Sotheby's International Realty Canada
3209 5th Avenue
Castlegar, British Columbia
Looking for a family home with rental income...this welcoming home is located in the sought-after South Castlegar area, close to schools and recreational amenities. Situated on a generous 0.34-acre lot, this property offers ample space for outdoor activities and future updates. The home features an oversized double garage, providing plenty of parking and storage options. Step outside to a large deck—perfect for entertaining, relaxing, or enjoying outdoor meals with family and friends. Inside, you'll find four bedrooms and three bathrooms, including a spacious master suite with a garden door that opens directly onto the deck, creating seamless indoor-outdoor living. Additionally, the property includes a self-contained one-bedroom suite with a den and its own laundry, offering flexibility for extended family, guests, or rental income. Modern comforts like air conditioning, in-ground sprinklers, and abundant storage make this home both functional and comfortable. With plenty of parking and spacious living areas, this property is ready to accommodate your entire family. Don’t miss this fantastic opportunity to own a beautiful family home in a prime location! (id:60626)
Coldwell Banker Executives Realty
2080 Pacific Way Unit# 25
Kamloops, British Columbia
Stunning three bedroom/three bathroom level entry home offering over 3000 square feet, nestled in Sierra Vista bare land strata in Aberdeen! Meticulously maintained, this bright and spacious home offers a beautiful kitchen with with open concept, excellent for entertaining! The kitchen boasts stainless steel appliances, stone countertops, tons of cabinetry and a large island. A beautifully tiled, cozy three sided fireplace and an abundance of windows and views for miles adorn the main floor living and dining area. The walkout basement provides plenty of daylight and living space including a rec room with additional gas fireplace, bedroom, full bathroom and large unfinished space ready for your ideas (would make a great workshop with easy access to outside) or simply use for storage. Recent updates include a new roof, hot water tank, Sierra stone patio covering, exterior paint, washer & dryer, vinyl flooring and bathroom vanities. Additional features include a double garage, central air conditioning, private location tucked away at the end of the street and three outdoor sitting areas to choose from with peaceful mountain views. This immaculate home has so much to offer, it is a must see! (id:60626)
Royal LePage Kamloops Realty (Seymour St)
1207 989 Nelson Street
Vancouver, British Columbia
The rebirth of cool! Stylish 2-bedroom Air Conditioned corner unit at the iconic and internationally recognized Electra building. A testament to mid-century modern 50´s design in the heart of downtown Vancouver. Enjoy North & West exposure with mountain, city and water views, floor-to-ceiling windows. This bright, spacious condo features modern updates, 9-foot ceilings, and the potential for Airbnb income with city and strata approval. Building amenities include, sauna, and social rooms, 3 guest suites, all within walking distance of premier dining, shopping, and transit. Easily converts to a spacious 1 bedroom Pied de Terre with a clever shelved sliding wall. Parking available to rent in adjacent buildings. Don't miss this one! "As part of a Canada Centennial project, BC Hydro commissioned Robert Swanson - an engineer and sound specialist - to build air horns that played the first four chords of "O Canada". The 10-cast aluminum horns - representing each of the Canadian provinces " (id:60626)
Rennie & Associates Realty Ltd.
192a Blackfish Bay Road
Madawaska Valley, Ontario
Kamaniskeg System - Blackfish Bay. 5-bedroom waterfront home on the bay, south-facing. Ideal for year-round living, this family-sized property features a large, level landscaped lot with a paved driveway and detached double-car garage. Well-maintained with a terraced design leading to a gentle, sand-bottom water entry. Fully furnished for your immediate enjoyment! (id:60626)
RE/MAX Country Classics Ltd.
1 5571 Lindys Drive, Sardis South
Chilliwack, British Columbia
FABULOUS END UNIT 4 bed, 4 bath TOWNHOME just steps to the river in popular "Ravens Roost"! Nearly 2400 sq ft & PACKED with upgrades: A/C, on-demand hot water, hardwood, crown mouldings, designer kitchen w/ quartz counters, GAS RANGE & WRAP-AROUND PATIO w/ STELLAR mountain views. 3 beds up incl. VAULTED master w/ fireplace & spa-like ensuite. Finished bsmt w/ large rec room (4th bed possible). Garage includes AMPLE storage and cabinet space! Walk to Garrison, UFV, the River & MORE!! * PREC - Personal Real Estate Corporation (id:60626)
RE/MAX Nyda Realty Inc. (Vedder North)
34 Dayman Drive
Hamilton, Ontario
Welcome to Garner Estates Townhouse complex. This gorgeously built 2 storey home is located in a newer neighborhood in the Ancaster Meadowlands and features an open concept with 9ft ceilings throughout the main floor. Private garage with inside entry, Eat-In kitchen, Three spacious bedrooms including a well laid out master bedroom with a 4 piece ensuite bath, and a convenient 2nd Level Laundry. Walking distance to Tiffany Hills Elementary. (id:60626)
RE/MAX Escarpment Realty Inc.
408 101 Morrissey Road
Port Moody, British Columbia
This one is a show stopper!!! Tastefully updated Penthouse condo, 2 bedroom, 2 bath with 2 decks & relaxing GREENBELT views! Dramatic 18' vaulted ceiling with updated fireplace in the living room, updated wide plank laminate flooring, paint & lights plus an updated kitchen with quartz counter tops. Bedrooms are on opposite side of living room both with walk in closets & deck access. The spare bathroom has a double shower & the primary bedroom closet has a closet organizer. Suter Brook is in the heart of Port Moody & close to shopping, Sky train, parks, restaurants, coffee shops, brewery row, ocean & transit. Hotel like amenities; Pool, Gym, Sauna, Squash Courts etc. 2 side by side parking spots, pet friendly building. (id:60626)
RE/MAX Sabre Realty Group
34 Dayman Drive
Ancaster, Ontario
Welcome to Garner Estates Townhouse complex. This gorgeously built 2 storey home is located in a newer neighborhood in the Ancaster Meadowlands and features an open concept with 9ft ceilings throughout the main floor. Private garage with inside entry, Eat-In kitchen, Three spacious bedrooms including a well laid out master bedroom with a 4 piece ensuite bath, and a convenient 2nd Level Laundry. Walking distance to Tiffany Hills Elementary. A Must See! (id:60626)
RE/MAX Escarpment Realty Inc.
205 - 123 Portland Street
Toronto, Ontario
Client RemarksTaxes not yet assessed. Welcome to 123 Portland, where classical Parisian elegance meets modern sophistication in the vibrant fashion district. This unit boasts 9-foot smooth-finish ceilings and engineered hardwood floors. Juliette balcony French door open for fresh air. Open concept kitchen features a central island, Miele appliances, and Caesarstone countertops. The primary bedroom includes a walk-in closet with organizers. Steps to restaurants, shops, grocery stores. Commute effortlessly with close proximity to transit & highways. (id:60626)
Sage Real Estate Limited


