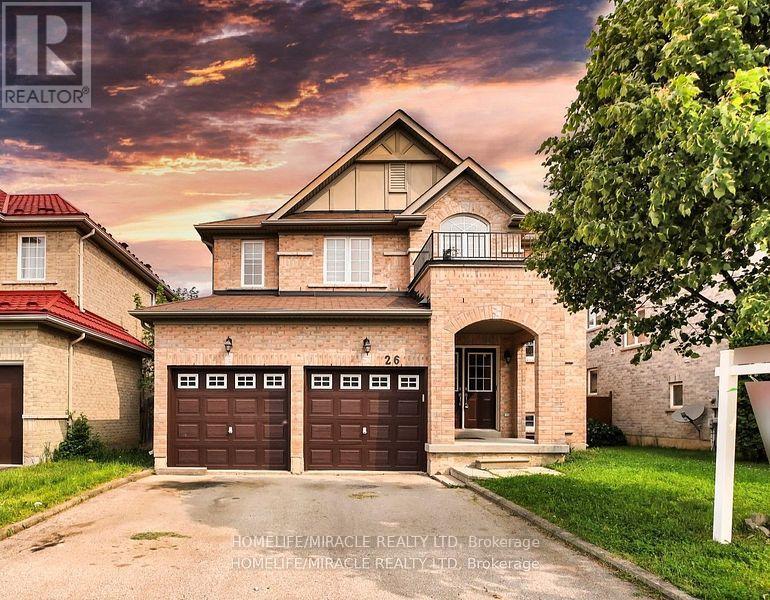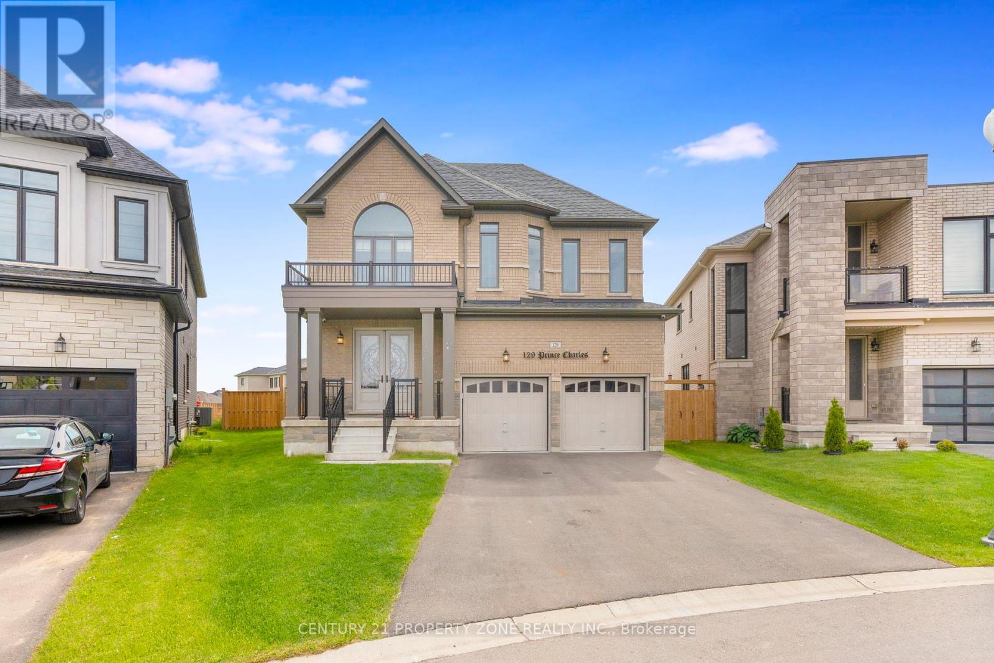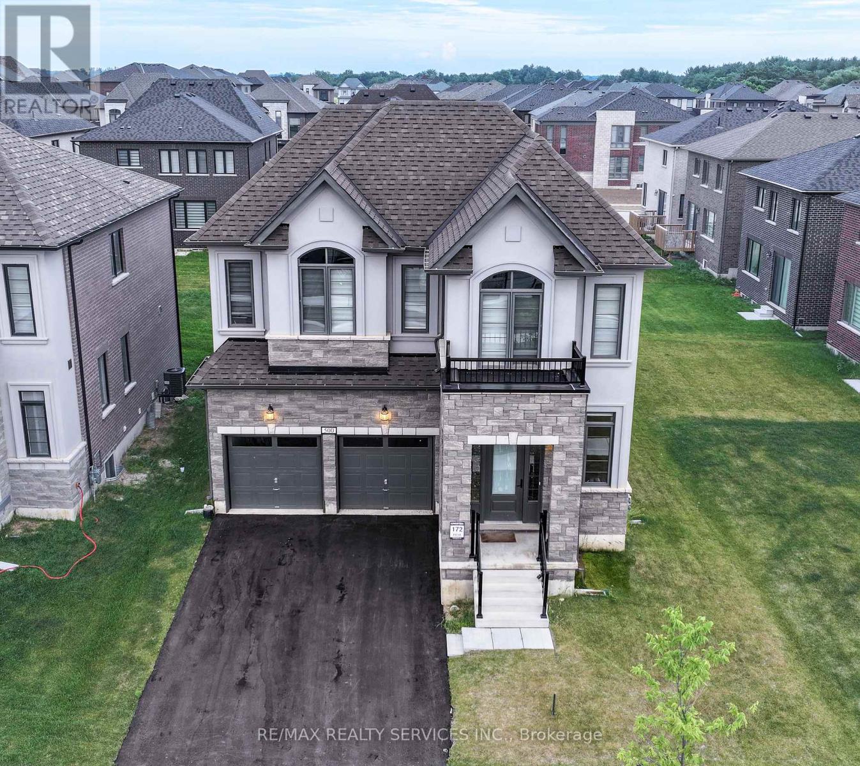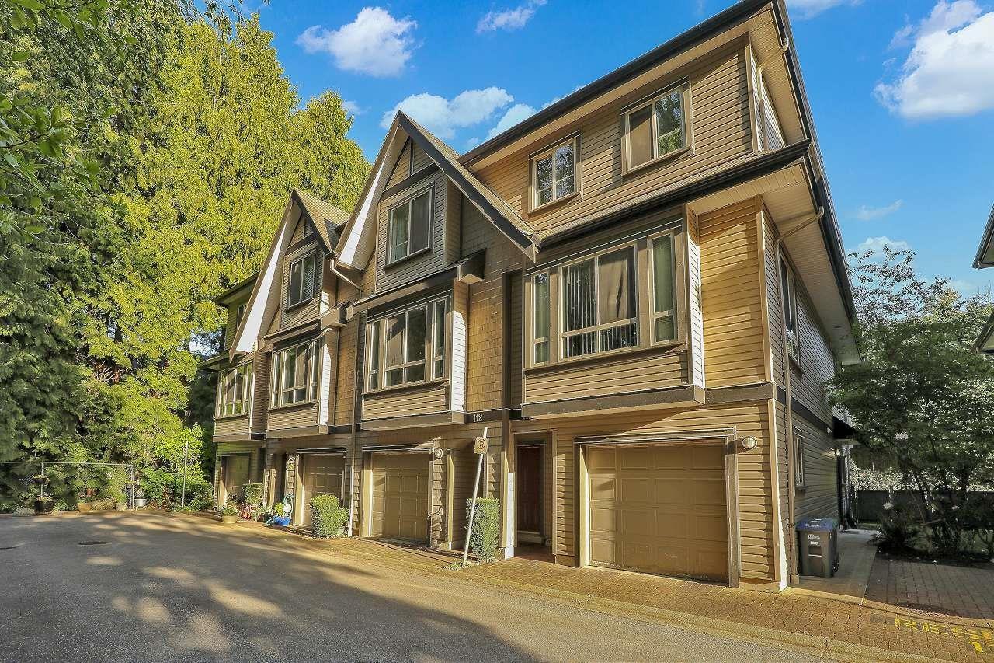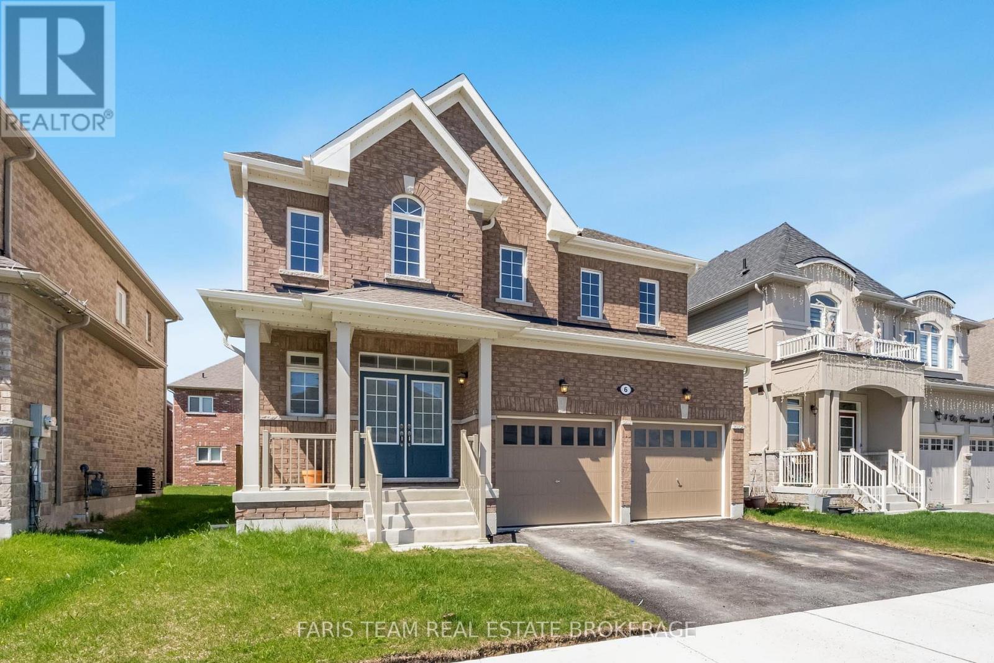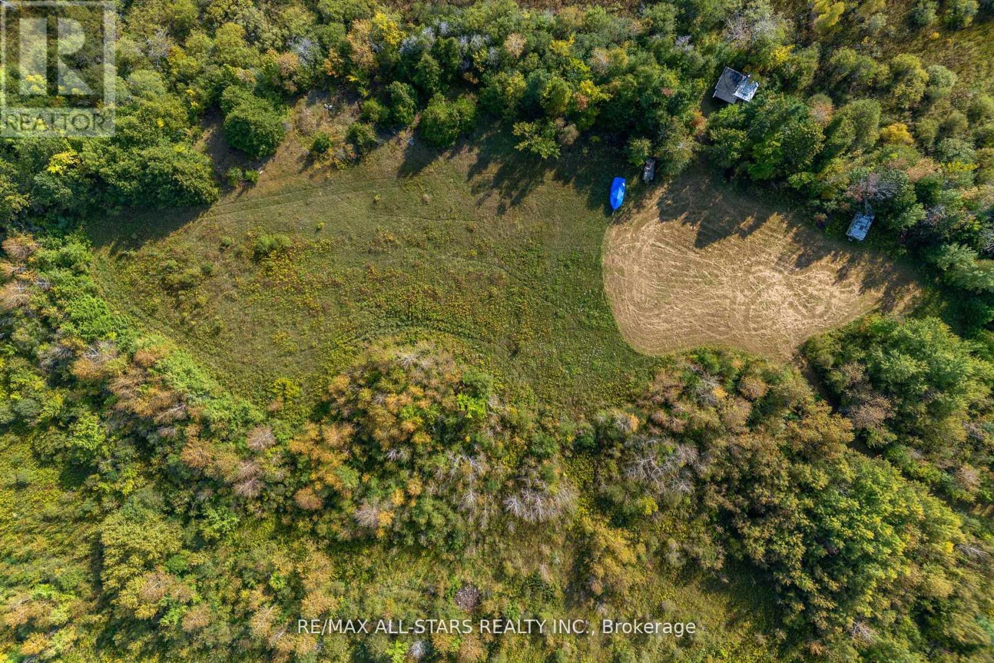26 Stephenson Road
Brantford, Ontario
Spacious 4-Bed, 4-Bath Home in Sought-After Grand Valley Trails Brantford. Welcome to this stunning Brookfield model located in one of Brantford's most desirable neighborhoods! This 4-bedroom, 4-bath detached home features a freshly painted all-brick exterior and brand-new laminate flooring throughout. Step inside to a bright and inviting foyer with elegant ceramic and hardwood floors. The open-concept kitchen offers the perfect space for entertaining, with a walkout to a beautiful backyard deck. Enjoy cozy evenings in the family room, complete with a fireplace. Upstairs, the spacious primary bedroom includes two walk-in closets and a luxurious ensuite with a soaker tub and tiled walk-in shower. Three additional well-sized bedrooms provide ample space for the whole family. The basement offers oversized windows, a finished 18x12 room with a walk-in closet and 3-piece bath, plus a large 35x16 unfinished space ready for your custom touch. Located in a family-friendly community close to parks, trails, schools, highway access, and amenities this is the perfect place to call home! (id:60626)
Homelife/miracle Realty Ltd
129 Prince Charles Crescent
Woodstock, Ontario
Welcome to this stunning, approximately 3,150 sq ft, this beautifully designed residence offers a perfect blend of luxury and functionality. Featuring 4 spacious bedrooms and 5 bathrooms each bedroom with its own private ensuite this home ensures comfort and privacy for the whole family. Elegant main floor hardwood flooring, upgraded tiles, and oak stairs lead you through an open-concept layout ideal for contemporary living. The family room, highlighted by a cozy gas fireplace, is perfect for relaxed evenings, while the gourmet kitchen boasts quartz countertops, stainless steel appliances, and a separate dining area ideal for entertaining. A separate living room with a second gas fireplace adds even more charm and flexibility to the layout. A bonus den provides the perfect space for a home office, TV room, or reading nook. With 9' ceilings on both floors, extended windows, the home is filled with natural light, creating an inviting and airy atmosphere. Additional highlights include a spacious backyard , a second-floor laundry room, and a premium location near transit, shopping, parks, conservation areas, a community center, a school, and more all within walking distance. (id:60626)
Century 21 Property Zone Realty Inc.
2209 Linkway Boulevard
London, Ontario
Welcome home to this custom built 3 bedroom, 2.5 bathroom 2 Storey (2020), in the sought after community of Eagle Ridge in Riverbend. Boasting 9-foot ceilings on the main floor with engineered hardwood flooring. Open-concept layout is flooded with natural light, creating a bright and airy atmosphere. Offering a gourmet kitchen featuring oversized island with quartz countertops, premium plumbing fixtures, custom maple cabinets and Herringbone tile backsplash. The second-floor features large primary bedroom with a 4-pc ensuite, walk-in closet, two additional generously sized bedrooms, a 4-pc main bath and conveniently located laundry room. Full un-finished basement with roughed in bathroom. The covered back deck and cement patio is the ideal space to relax, entertain guests or unwind in the hot tub. Fenced back yard with 8 ft X 12 ft custom shed and double car garage completes this package. Don’t miss out on this wonderful opportunity to make this your family’s forever home! (id:60626)
Advanced Realty Solutions Inc.
500 Bedi Drive
Woodstock, Ontario
Welcome to this Absolutely Stunning, Bright, Luxurious 4-Bedroom Detached Home. This 2891 SQ.FT, Sought-After Premium Stone & Stucco Elevation showcases a Stunning Design with 9-foot Ceilings on main and second Floor. Each Bedroom comes with its own Private En-suite, Ensuring Maximum Comfort and Privacy for the Entire Family. The Main Floor Features a Separate Dinning Area and A Bright, Airy Great Room with an Elegant Combination of Wood and Tile Flooring. The Open-Concept kitchen is beautifully Designed with a sleek quartz countertop, Centre Island with a Extended Breakfast Counter, Built-in Appliances and a Large Pantry. Second floor laundry is cherry on the cake.Spacious Basement has a 3-Piece Bathroom Rough-In, Offering Endless Customization Potential Whether for an In-Law Suite, Rental Income, or Additional Living Space. Situated in a prime location. This Home is Just moments Away From Kingsmen Square, Local Plazas, and the Gurudwara Sahib, Combining Convenience with Modern Living. This is Modern Living at its Finest! Don't Miss the Chance to Own This Luxurious Home. (id:60626)
RE/MAX Realty Services Inc.
1 Billiter Road
Brampton, Ontario
Pride of Ownership! Don't miss this stunning home truly one of the cleanest and most well-maintained properties you'll find. Act fast and make an offer today! EXECUTIVE FREEHOLD TOWNHOME ON A PREMIUM CORNER LOT WITH TWO CAR GARAGE. (.3 car parking. ) House is ENERGY STAR CERTIFIED HOME. Beautifully upgraded townhome with full brick elevation and excellent curb appeal. Located on a premium corner lot with professional landscaping. Main floor features a bright living room (can be converted to 4th bedroom). Second floor offers a spacious family room with smooth ceilings, large windows, and tons of natural light. Chefs kitchen boasts upgraded cabinets, quartz countertops, backsplash, center island, and stainless steel appliances. Open-concept layout flows into formal dining area with walk-out to upgraded balcony featuring a pergola. Patio furniture included! Upper floor has 3 spacious bedrooms. Primary bedroom includes large windows, walk-in closet, additional closet, and 4-pc ensuite. No carpet throughout the home. Close to Mount Pleasant GO Station, top-rated schools, shopping, parks & more! (id:60626)
RE/MAX Realty Services Inc.
112 10468 157 Street
Surrey, British Columbia
AMAZING, PRIVATE, & BOUTIQUE! Featuring a renovated 3 BED + 3 BATH just steps from new shopping, restaurants, Harold Bishop Elementary, and minutes to HWY 1. Surrounded by a fenced yard backing onto green space, perfect for kids and pets. The bright kitchen boasts newer stainless steel appliances & cabinetry, quartz countertops, and a spacious private balcony. The living room is inviting and comfortable. The main floor has newer laminate flooring, and the entire home has been freshly painted. Upstairs, you'll find 3 good-sized bedrooms. (id:60626)
Royal LePage Global Force Realty
1819 Grandview Street N
Oshawa, Ontario
This beautiful 4-bedroom bungaloft is nestled in a family-friendly neighborhood, just moments from major highways, offering the perfect combination of convenience and serenity! This property is ideal for buyers seeking comfort, functionality, and modern design. The main floor features two spacious bedrooms, including a master bedroom with an ensuite bathroom complete with a deep soaker tub and separate glass shower, as well as a second bedroom with its own ensuite bathroom perfect for aging buyers or multi-generational living. The heart of the home is the gourmet, open-concept kitchen, equipped with granite countertops and stainless-steel appliances, seamlessly flowing into the bright and airy great room with cathedral ceilings and a cozy gas fireplace. Beautiful hardwood floors and pot lights add to the elegant ambiance throughout the space. You'll love the main floor laundry with convenient garage access, as well as the two-piece powder room for guests. The double car garage offers a mezzanine for additional storage. Upstairs, you'll find two generously sized bedrooms that share a four-piece bathroom, offering privacy and comfort for family members or guests. The fully finished basement is a true bonus, providing ample space for entertainment or expansion, with room to create two additional rooms. Outside, all landscaping was completed in 2022, offering beautifully manicured outdoor spaces that blend seamlessly with the natural surroundings. Enjoy relaxing on your large backyard patio , ideal for entertaining or unwinding in the fresh air. With central air, stainless steel appliances, and ample parking (including a private 2-car driveway and built-in double-car garage), this home is move-in ready. Located near top-rated schools, natural areas, and beautiful streetscapes, this home offers a rare blend of comfort, convenience, and modern living. CHECK OUT THE MULTI-MEDIA LINKS (id:60626)
Royal Heritage Realty Ltd.
6 Cliff Thompson Court
Georgina, Ontario
Top 5 Reasons You Will Love This Home: 1) Just two years new, this four bedroom, 2,537 square foot home in the growing Sutton West community is ready for your personal touch and long-term vision 2) The bright, airy layout offers generous space for a growing family, with room to gather, unwind, and make lasting memories 3) At the heart of the home, the all-white kitchen features a spacious island, perfect for casual breakfasts, weeknight meals, or entertaining friends in style 4) Located in a safe, family-friendly neighbourhood, you'll be just minutes from the shores of Lake Simcoe and the charm of Jacksons Point 5) Enjoy easy access to Highway 48, schools, parks, Sibbald Point Provincial Park, in-town amenities, Briars Resort & Spa, The Briars Golf Club, and the Georgina Leisure Pool. 2,537 above grade sq.ft. plus an unfinished basement. Visit our website for more detailed information. *Please note some images have been virtually staged to show the potential of the home. (id:60626)
Faris Team Real Estate Brokerage
Faris Team Real Estate
2494 Earl Grey Avenue
Pickering, Ontario
IMPRESSIVE PROPERTY, AS GOOD AS SEMI-DETACHED HOME IN NATURAL RAVINE FRONTAGE SET-UP WITH 3-5 PARKING SPACES ON EXTRA WIDE FREEHOLD CORNER LOT!! Stunning End-Unit Freehold Townhouse On A Premium Corner Lot In Desirable Duffin Heights! Welcome To This Beautifully Maintained Home, Proudly Cared For By Its Original Owners. Nestled On An Oversized Premium Corner Lot, This Home Offers Exceptional Space And A Thoughtfully Designed Layout. Step Inside To A Bright And Airy Main Floor Featuring 9-Foot Ceilings Adorned With Elegant Crown Moulding. The Open-Concept Design Is Enhanced By Scraped Solid Oak Hardwood Floors, Creating A Warm And Inviting Atmosphere. A Recently Painted, Sun-Filled Living Room Leads Seamlessly To A Formal Dining Area, Perfect For Hosting Gatherings. The Eat-In Kitchen Showcases Stainless Steel Appliances, Quartz Countertops, A Stylish Backsplash, Extended Cabinetry, A Double Sink With A Modern Faucet, And A Walk-Out To A Large Deck Ideal For Relaxation And Entertaining. Upstairs, The Spacious Primary Suite Boasts A Walk-In Closet And A Luxurious 4-Piece Ensuite. The Separate Garage Provides Added Convenience, While The Unfinished Basement Is A Blank Canvas Awaiting Your Personal Touch - Complete With A 3-Piece Rough-In Bath And Large Egress-Style Windows, Offering Endless Possibilities. Unique Features: for Townhouse Having 3 (Three) And Up to 4 (Four) to 5 (Five) Car Parkings - 3 Vertical & 1-2 Horizontal! Located In A Quiet, Family-Friendly Neighbourhood, This Home Is Just Minutes From Major Highways (401 & 407), Shopping Centers, Pickering Golf Club, Greenwood Conservation Area, And The Scenic Duffin Heights Forest & River Trail. Don't Miss This Incredible Opportunity To Own A Home In One Of Pickering's Most Sought-After Communities! Whether you're a growing family, a professional couple, or a savvy investor, this home offers the perfect blend of comfort, space, and future potential. Rare Home in natural setting with up to 4-5 parkings!! (id:60626)
RE/MAX Gold Realty Inc.
Lot 1 Four Points Road
Kawartha Lakes, Ontario
75.68 LUSH ACRES - Experience the unmatched beauty and tranquility of this exceptional piece of land nestled in a serene, wooded setting surrounded by lush landscapes. This expansive parcel offers a unique opportunity for nature enthusiasts and visionaries alike, with endless possibilities to explore scenic trails and immerse yourself in the Great Outdoors. With its peaceful surroundings and abundant natural beauty, the potential is limitless. (id:60626)
RE/MAX All-Stars Realty Inc.
117 30930 Westridge Place
Abbotsford, British Columbia
BRISTOL HEIGHTS | GREENBELT | FULL DRIVEWAY | Proudly presenting one of Bristol Heights' premier townhomes- privately set against greenbelt at the back of the development with numerous upgrades. LAYOUT: 3 levels, 2334 SQFT. Main floor, features 9ft ceilings, open-concept living/dining, powder room, and spacious kitchen with direct deck access. Upstairs, 3 large bedrooms, full bath, oversized laundry, and a primary suite with walk-in closet and spa-style ensuite. Basement, Bright, fully finished with entertainment space and storage. FEATURES: Upgraded flooring throughout, built-in cabinetry, quartz counters, stainless steel appliances, hot tub, full sized fenced yard. PLUS Resort style clubhouse, with outdoor pool, gym, games room and entertainment area for family gatherings! (id:60626)
RE/MAX Lifestyles Realty
5 - 1951 Rathburn Road E
Mississauga, Ontario
Beautifully maintained and sun-filled 3-bedroom, 3-bathroom townhome nestled in the highly sought-after Rockwood Village on the Mississauga/Etobicoke border. This spacious home offers over 2000 sq. ft. of comfortable living space across all levels. Featuring an updated eat-in kitchen with plenty of cabinetry and natural light, the main floor showcases oak hardwood flooring, elegant pot lights, and no popcorn ceilings. The open-concept living and dining area includes a charming Juliet balcony that overlooks a serene and private backyard, perfect for relaxation. A hardwood staircase leads to generously sized bedrooms including a large primary suite with a 3-piece ensuite and ample closet space. The finished walk-out basement features vinyl flooring, a cozy wood-burning fireplace, and access to a fully fenced back yard ideal for entertaining or enjoying summer evenings. This well-managed complex boasts newer windows, doors, and roofs, with a new AC unit installed just 2 years ago. Conveniently located steps from Longos, parks, and the Etobicoke Creek Trail system, with easy access to highways 401/403/427/QEW, DixieGO, and Mississauga & TTC transit. Close to excellent schools, playgrounds, tennis courts, and shopping, this home is ideal for families, professionals, or retirees seeking a turn-key property in a quiet, family-friendly community. Just move in and enjoy refined living in one of Mississaugas most desirable locations! (id:60626)
New Era Real Estate

