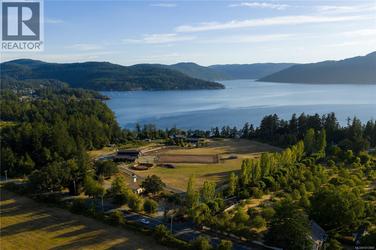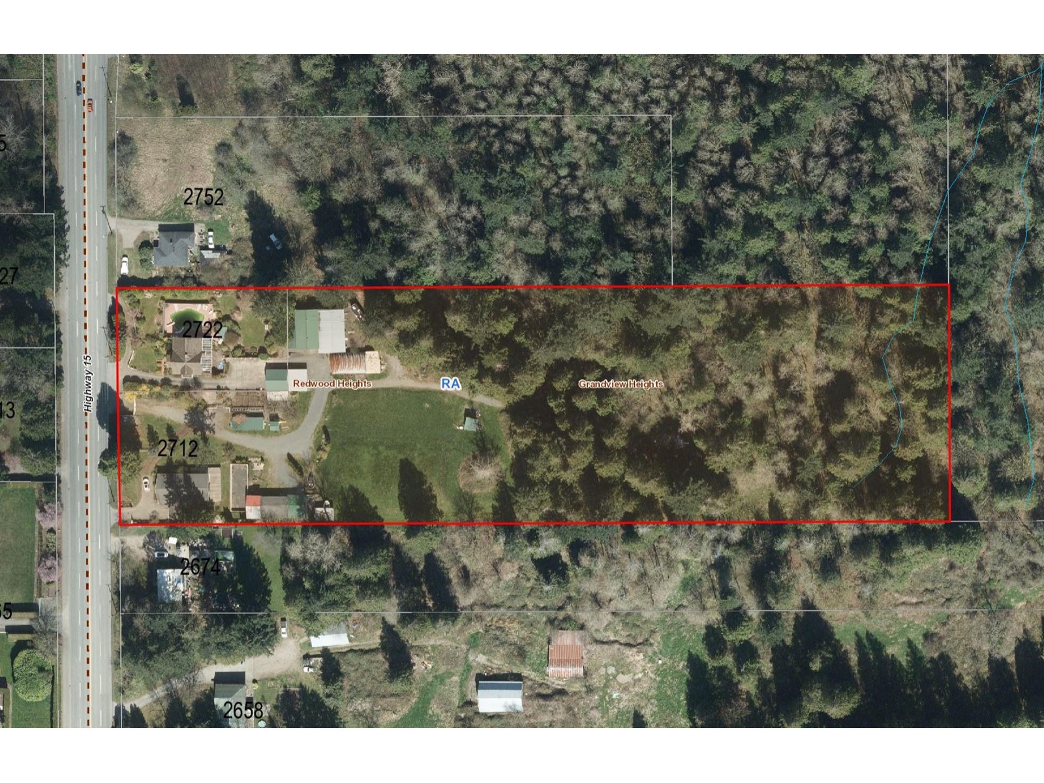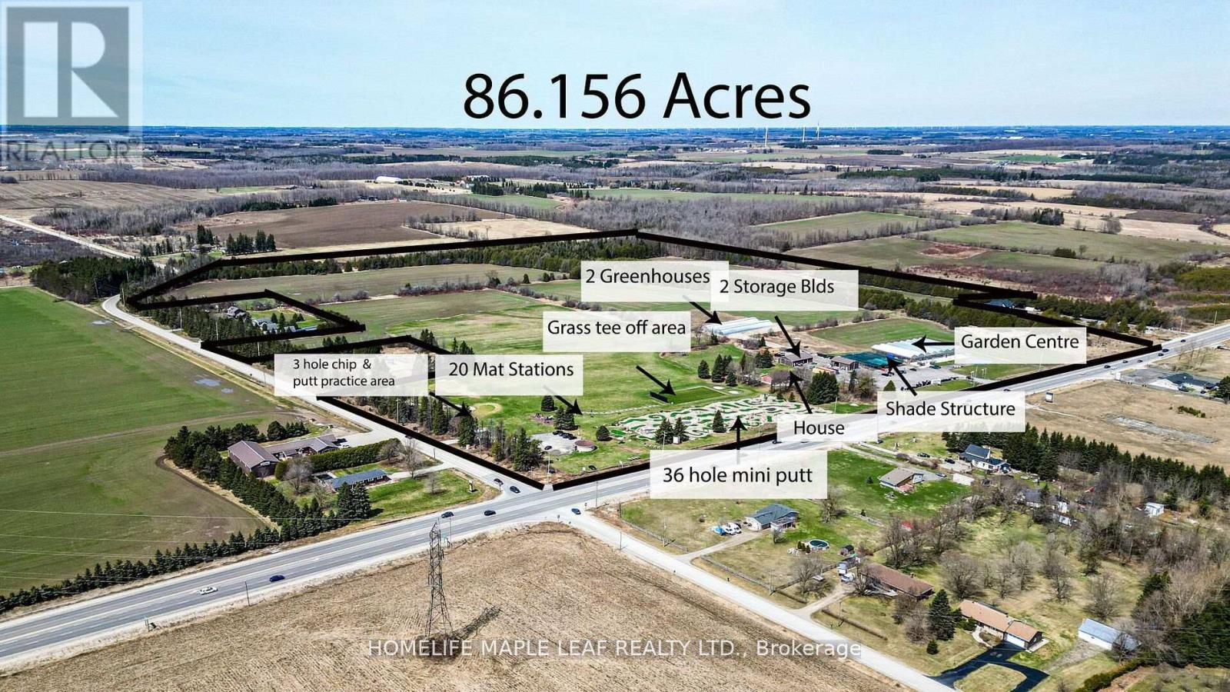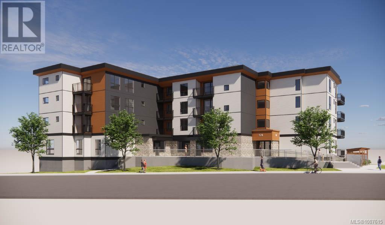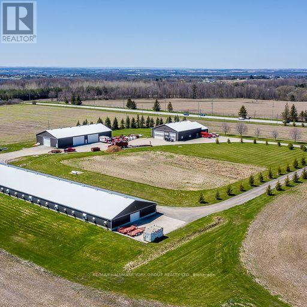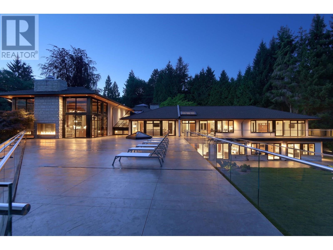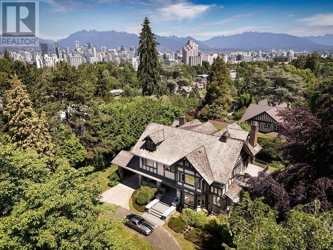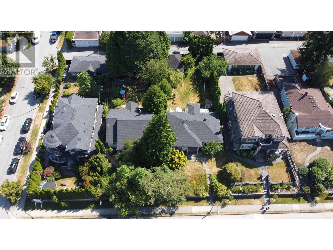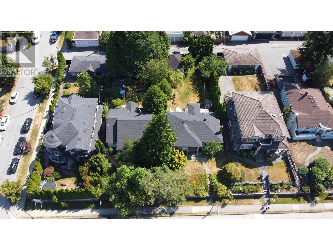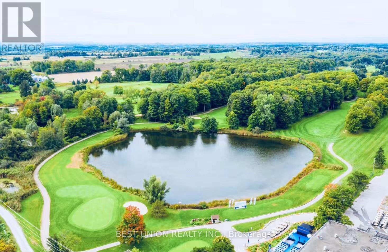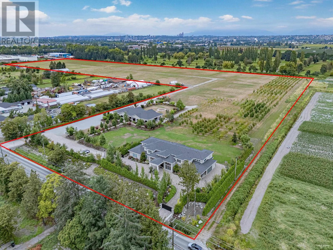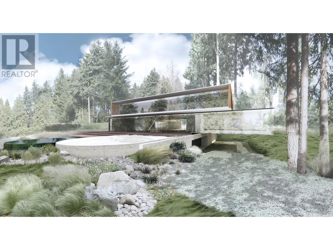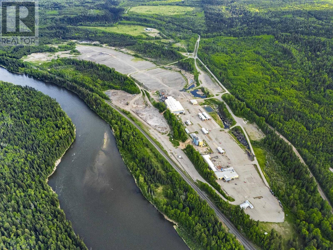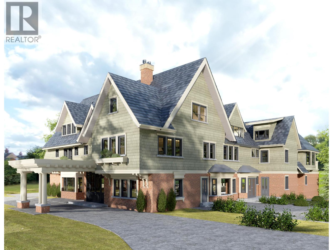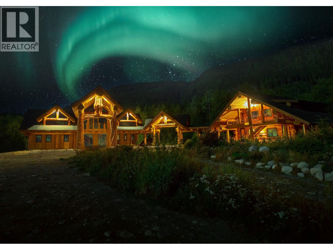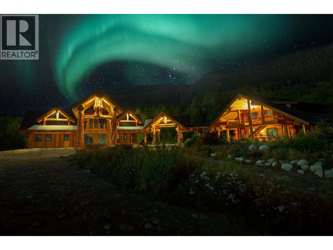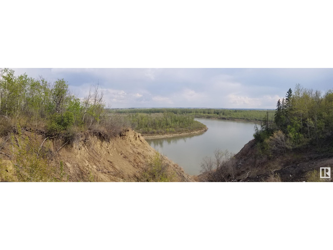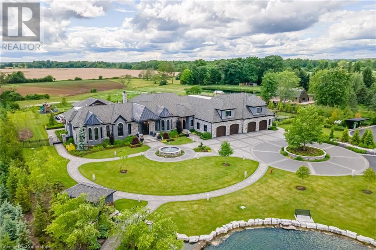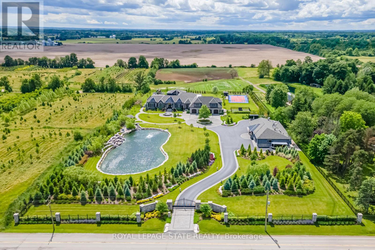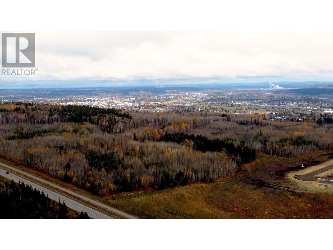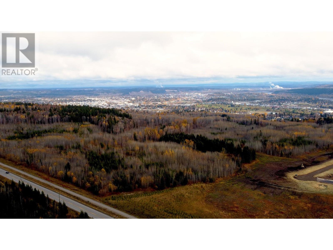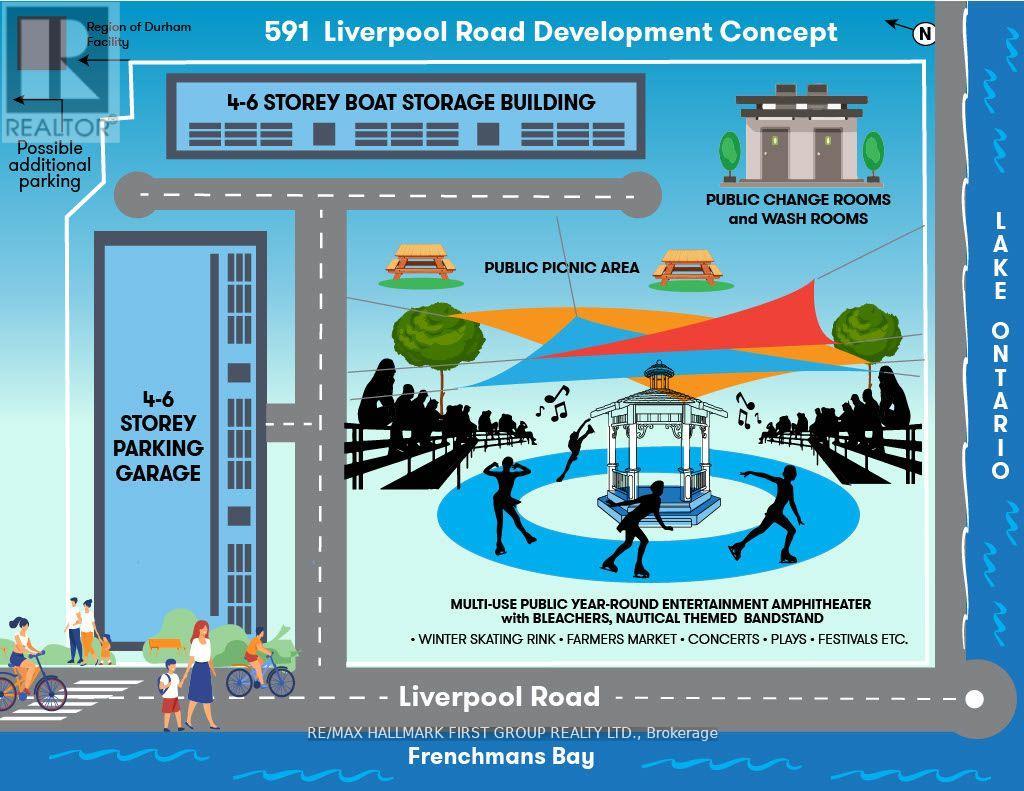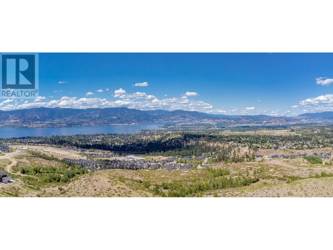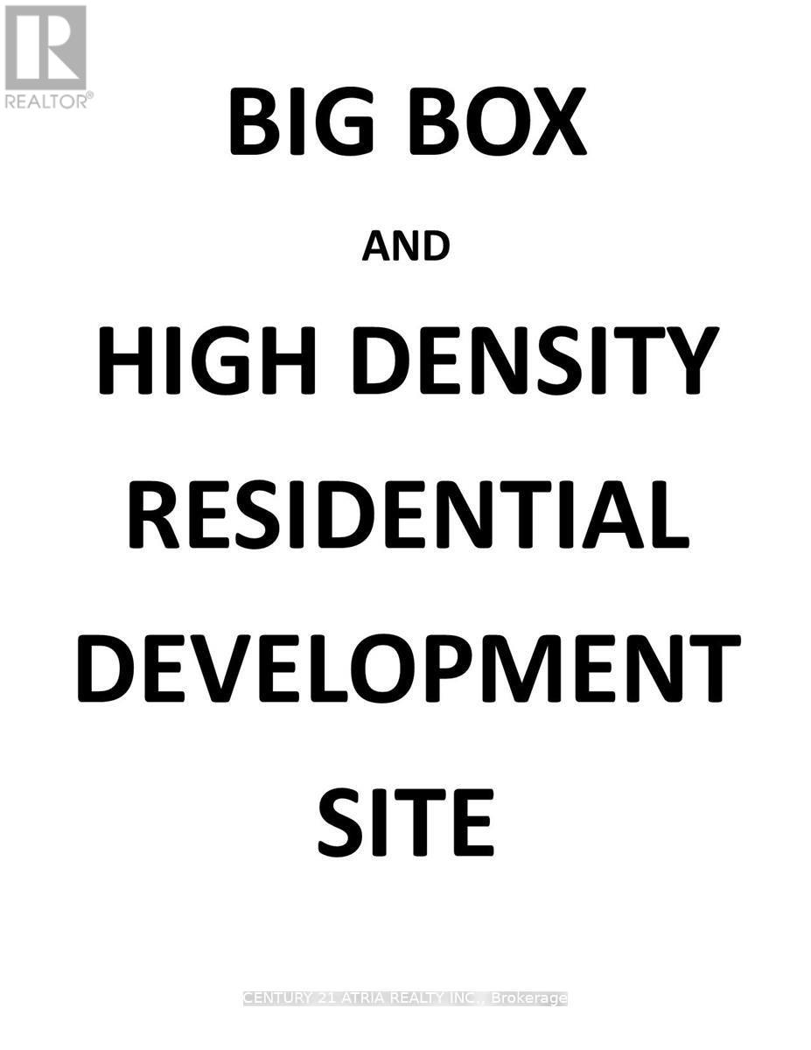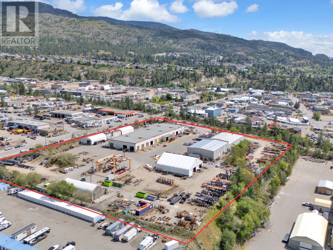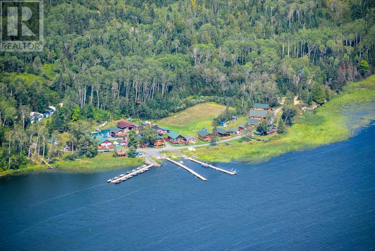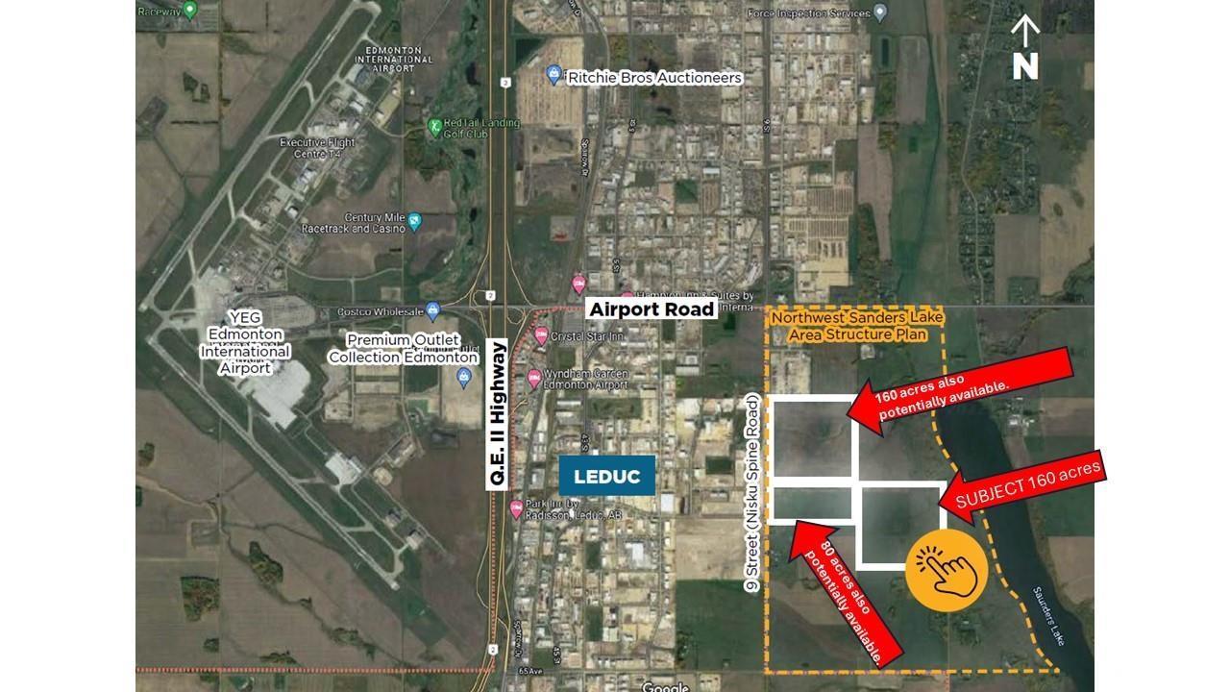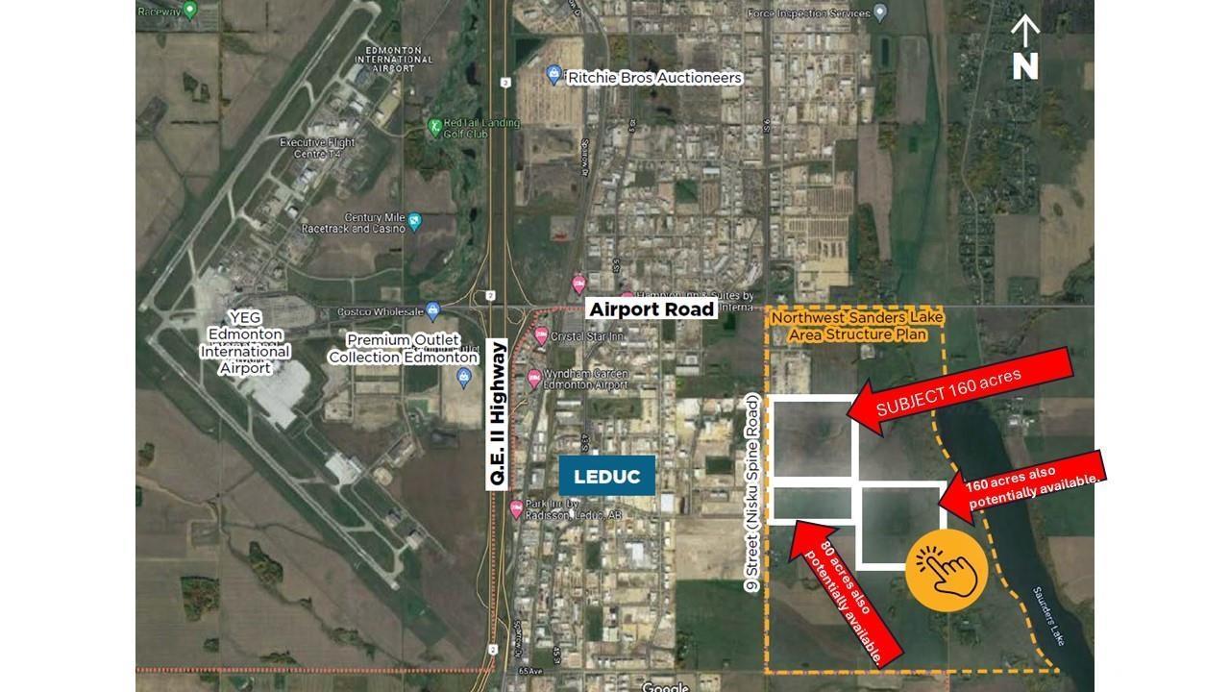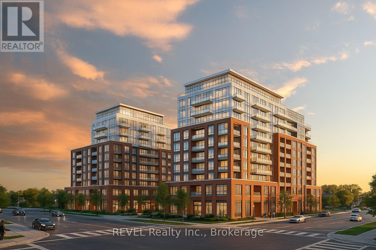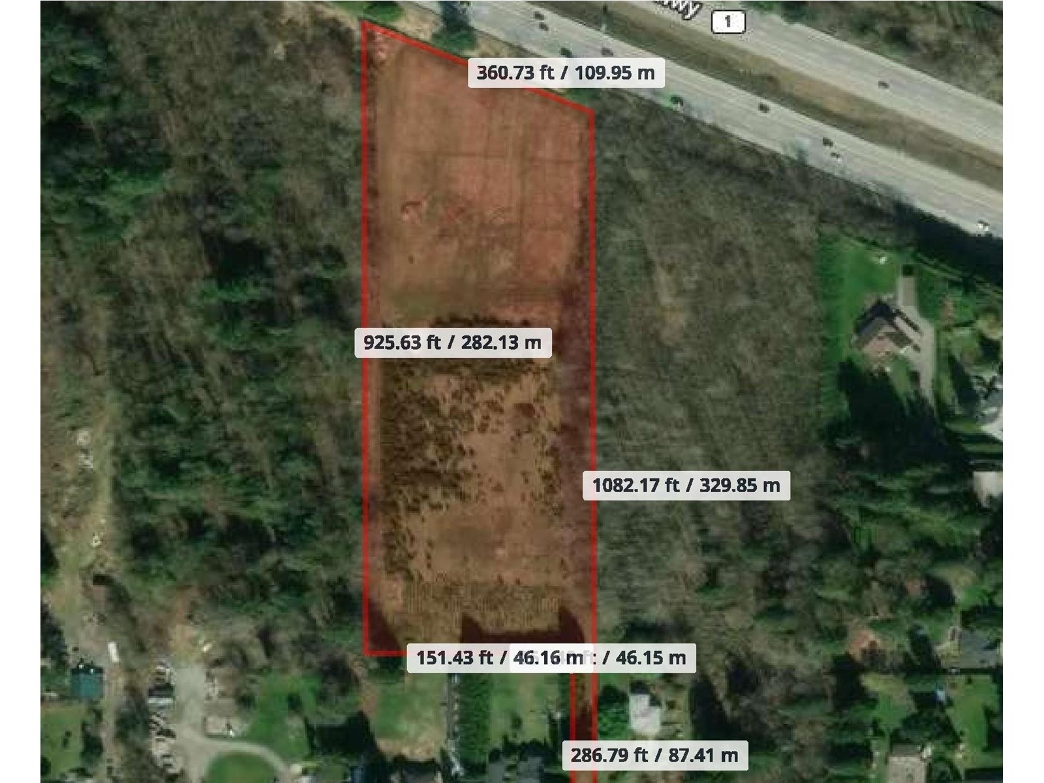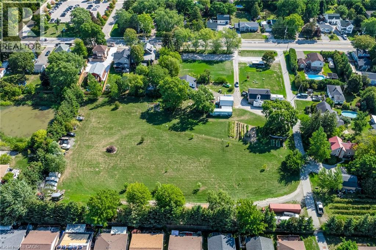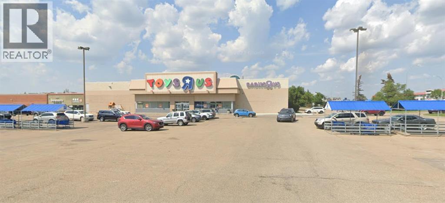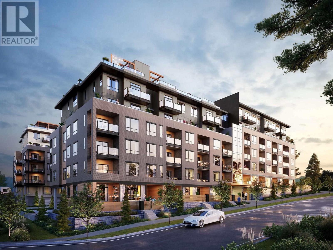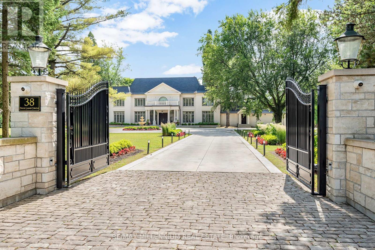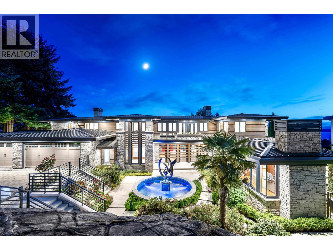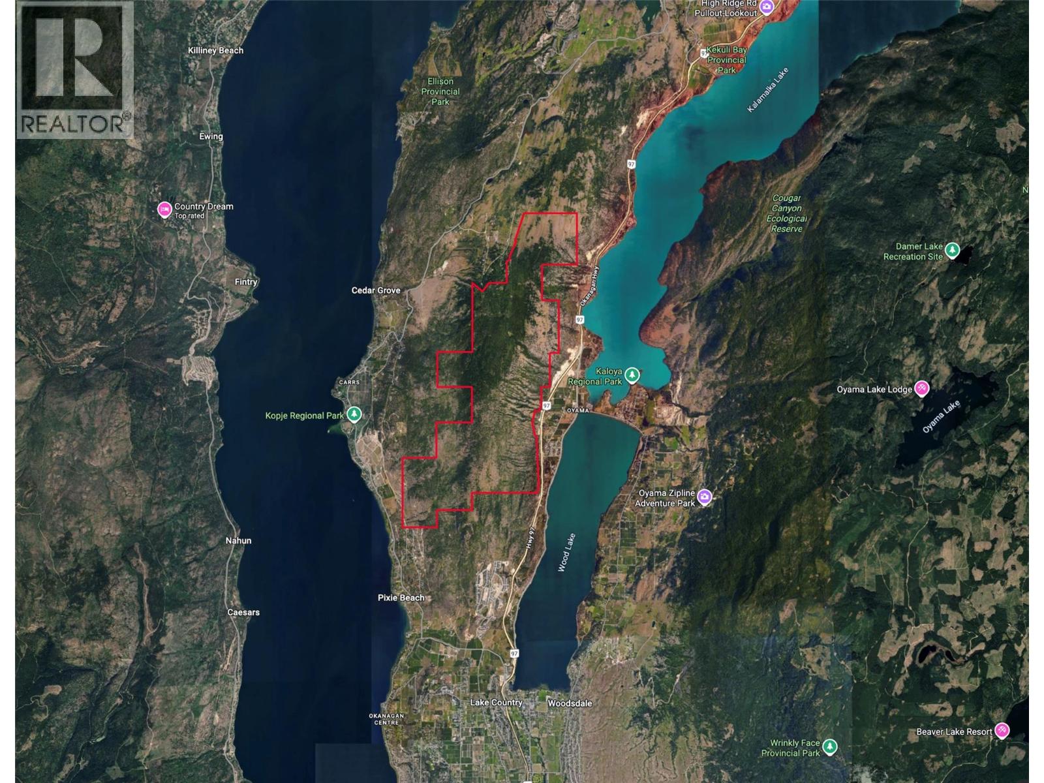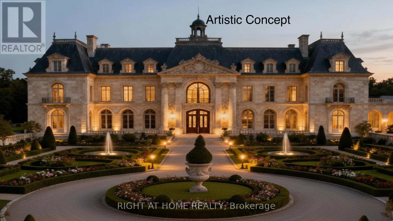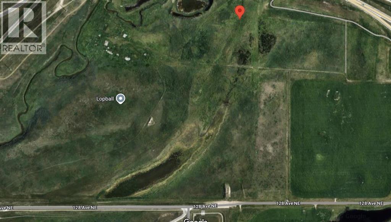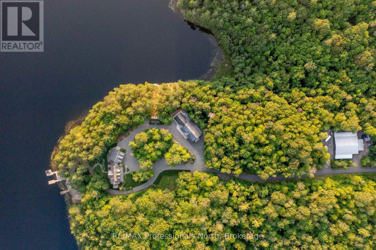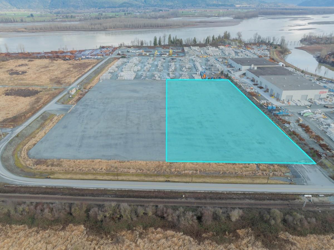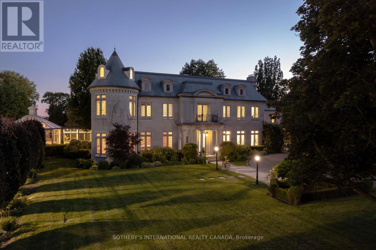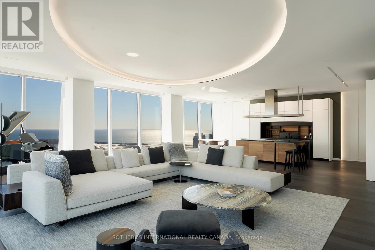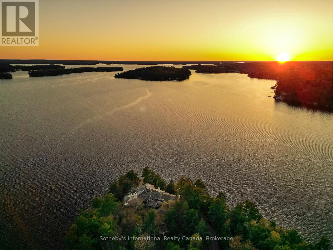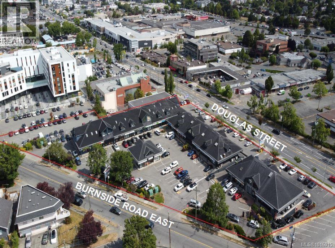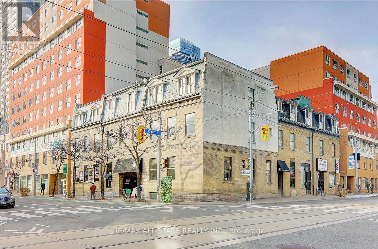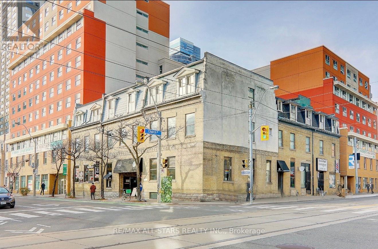7756 West Saanich Rd
Central Saanich, British Columbia
Roundstone Estate – A luxury equestrian property by the Sea. Set on nearly 14 acres, including 236 feet of pristine waterfront in Central Saanich, Southern Vancouver Island, this rare offering blends modern architecture with pastoral beauty. The re-imagined 2010 residence showcases steel beams, cedar cladding, Loewen glass, soaring ceilings, and a chef’s kitchen with Wolf, Sub-Zero, and Miele appliances. Comfort is assured with radiant in-floor heating, five-zone cooling, and backup generator. Equestrian facilities include a 72’ x 36’ stable with six stalls, heated tack rooms, wash bay, riding ring, and multiple fenced paddocks and pastures. A 180-mixed-fruit tree orchard, abundant irrigation, and Hagen Creek water rights ensure sustainable living. A self-sustaining sanctuary designed for elegance, equestrian pursuits, and oceanfront serenity a short drive from Victoria International Airport, Swartz Bay ferry terminal and the city of Victoria. (id:60626)
Engel & Volkers Vancouver Island
Engel & Volkers Vancouver
2712- 2722 176 Street
Surrey, British Columbia
Investors/Developers ALERT! 6.19 Acres in Redwood Heights NCP! Stage 2 of the NCP is approved. Proposed Townhouse zoning. The site has 2 houses and several outbuildings. VALUE IN LAND. This is your chance to get a developable property at a great price! (id:60626)
Luxmore Realty
634026 Hwy 10
Mono, Ontario
Great Opportunity For A Family Or Investor Looking To Earn Potential Income. This Is A Dream Property 86.19 Acre With Over 1600 Frontage On Hwy 10, 16 Acres Commercial Driving Range With Own Entrance From 10th Sdrd And 5.99 Acres Commercial For Retail Gardening Centre Entrance From Hwy 10. Live And Work From This Property With A Year Round Revenue. Well Established Garden Centre (18, 144 sqft) Of Commercial Grade Greenhouse Structure, Concrete Floor Indoor Retail Space & State-Of-The-Art Natural Irrigation System With Additional (10,000 Sqft) Of Shade Structure Retail Space, 45 Acres Land Are Currently Farmed. Driving Range Mini Putt Features: 16,000 Sqft Of Grass Tees Area W/2 Sand Bunkers For Practice. 20 Mat Stations, 300 + Yards Driving Range Facility, 36 Holes Brand New Mini Putt (2X18 Holes). 2 New Heated Greenhouses. (12,600 Sqft) of Growing Space With 200 AMP, 2 Large Steel Buildings With Concrete Floors Provide (5,376 Sqft) Of Storage. Convenient Location Close To Orangeville. Its Corner Property With 2 Separate Entrances. Once In A Lifetime Opportunity. This Is a Family Friendly Facility That Has Something for The Whole Family to Enjoy. Property Have Too Much To See !! (id:60626)
Homelife Maple Leaf Realty Ltd.
574 Cumberland Rd
Courtenay, British Columbia
We are pleased to present this opportunity to purchase a new (estimated completion date August 2025) mixed-use four-storey rental building located in downtown Courtenay. Situated on a .336-acre corner lot on Cumberland Road at the gateway into downtown Courtenay, the building has approximately 24,642 sf of rentable space comprising 2,246 sf of ground floor commercial and 52 bright, well-appointed micro, one-bedroom and two-bedroom residential units above. The upper levels offer stunning mountain, city and ocean views. Building amenities include common laundry facilities, 114 bike stalls/lockers, 20 underground parking stalls (2 barrier-free) and one surface parking stall. Restaurants, grocery stores, cafes, bakeries, retail and the Courtenay Rotary and Courtenay Riverway Trails are steps away from this ideal location in the heart of the community. Contact the listing realtor to find out more details regarding the Courtenay Property Tax Exemption and the CMHC Select assumable mortgage (id:60626)
Royal LePage Coast Capital Realty
Royal LePage-Comox Valley (Cv)
634026 Highway 10
Mono, Ontario
Great Opportunity For A Family Or Investor Looking To Earn Potential Income. This Is A Dream Property 86.19 Acre With Over 1600 Frontage On Hwy 10, 16 Acres Commercial Driving Range With Own Entrance From 10th Sdrd And 5.99 Acres Commercial For Retail Gardening Centre Entrance From Hwy 10. Live And Work From This Property With A Year Round Revenue. Well Established Garden Centre (18, 144 sqft) Of Commercial Grade Greenhouse Structure, Concrete Floor Indoor Retail Space & State-Of-The-Art Natural Irrigation System With Additional (10,000 Sqft) Of Shade Structure Retail Space, 45 Acres Land Are Currently Farmed. Driving Range Mini Putt Features: 16,000 Sqft Of Grass Tees Area W/2 Sand Bunkers For Practice. 20 Mat Stations, 300 + Yards Driving Range Facility, 36 Holes Brand New Mini Putt (2X18 Holes). 2 New Heated Greenhouses. (12,600 Sqft) of Growing Space With 200 AMP, 2 Large Steel Buildings With Concrete Floors Provide (5,376 Sqft) Of Storage. Convenient Location Close To Orangeville. Its Corner Property With 2 Separate Entrances. Once In A Lifetime Opportunity. This Is a Family Friendly Facility That Has Something for The Whole Family to Enjoy. Property Have Too Much To See !! (id:60626)
Homelife Maple Leaf Realty Ltd.
1783 Lloydtown-Aurora Road
King, Ontario
This meticulously maintained 103-acre farm nestled in a highly desirable area boasts picturesque pastoral land and gently rolling hills, offering an idyllic retreat for those seeking serenity and space. With three large barns,(60Ft X 360Ft), (60Ft X 120Ft) & (60Ft X 70Ft) exceptional office spaces equipped with both kitchen, bathroom, and recent updates throughout, this property offers both functionality and charm. Enjoy the convenience of two large road frontages on Dufferin and Aurora/Lloydtown Rd and easy access to major 400 series highways. Positioned in a highly visible location, close to major King City expansions including both housing and commercial developments. Conveniently located near the prestigious King Valley Golf Club, renowned schools, and major shopping centers, ensuring a perfect blend of rural tranquility and urban convenience. Don't miss your chance to own this exceptional piece of countryside paradise for agricultural purposes or a great future hold! (id:60626)
RE/MAX Hallmark York Group Realty Ltd.
1243 Chartwell Place
West Vancouver, British Columbia
Nested within a lush 2.82 acre double lot in one of Canada's most historic neighbourhood, this extraordinary estate is your private retreat. This home was essentially rebuilt in 2016 in west coast contemporary style. The estate has over 20,000 sf living space with massive living area, great hall way, indoor pool, spa, media room, wine cellar and library as well ultra private mature landscaping, outdoor tennis court, huge terrace and private access to creek. Top of line appliances, designer lighting and bathroom fixtures, massive marble wall slabs, modern glass fire places, state-of-the-art smart control, complex a/c and heating system, security intercom and sound system. The list goes on. visit chartwellplace.ca for more photos and video (id:60626)
Heller Murch Realty
3538 Osler Street
Vancouver, British Columbia
Exceptionally private Tudor estate nestled on an expansive 29,412 SF corner lot in the heart of the prestigious First Shaughnessy neighbourhood. This impeccably maintained home boasts 8,401 SF of living space across 4 levels. The main floor features an elegant & open family rm with soaring ceilings, adjacent sunroom & reading rm, a generous office, banquet sized formal dining rm, & a chef's kitchen with eating nook & butler's pantry. The 2 upper floors features views of downtown Vancouver plus 5 primary ensuites with walk in closets & spacious bathrooms, walk out patios & a laundry rm. The basement features a sauna & hot tub lounge & allows for a 1 bedrm walkout suite or large rec rm. Steps to shopping, restaurants, the city's best schools & 15mins drive to both downtown & YVR airport. (id:60626)
Engel & Volkers Vancouver
4111 Ash Street
Vancouver, British Columbia
Prime development opportunity at the SW corner of Ash Street and West King Edward Ave in Vancouver's Cambie Corridor! This site offers 200' x 150' lot, totaling 30,000 sq. ft. Strategically located seconds from King Edward SkyTrain station, providing unparalleled convenience and connectivity. Key Features: Unmatched Location: In the heart of the Cambie Corridor, close to top amenities, parks, and schools. Transit-Oriented Development: Within the Transit-Oriented Development Guidelines, ideal for high-density, mixed-use potential. Development Ready: Potential Cambie Corridor Plan. Don't miss this rare opportunity to secure a premier development site in one of Vancouver's most desirable areas. Act now to capitalize on this strategic location and the growing demand for urban living spaces. (id:60626)
Sutton Group Mattu Realty
Homeland Realty
4111 Ash Street
Vancouver, British Columbia
Prime development opportunity at the SW corner of Ash Street and West King Edward Ave in Vancouver's Cambie Corridor! This site offers 4 homes on a 200' x 150' lot, totaling 30,000 sq. ft. Strategically located seconds from King Edward SkyTrain station, providing unparalleled convenience and connectivity. Key Features: Unmatched Location: In the heart of the Cambie Corridor, close to top amenities, parks, and schools. Transit-Oriented Development: Within the Transit-Oriented Development Guidelines, ideal for high-density, mixed-use potential. Development Ready: Significant potential under the Cambie Corridor Plan. Don't miss this rare opportunity to secure a premier development site in one of Vancouver's most desirable areas. Act now to capitalize on this strategic location and the growing demand for urban living spaces. (id:60626)
Sutton Group Mattu Realty
Homeland Realty
14248 Highway 48
Whitchurch-Stouffville, Ontario
A Great Opportunity Investment In A Prime Location At Stouffville(North Of Bloomington/ Highway 48)! 161 Acres Zoned Recreational/Commercial Includes TWO Golf Courses(18-Holes Golf Course & 9-Holes Golf Course), The Views Are Breath-Laking! Property Has Multi-Functional Around 15,000 Sqft Building Containing, Golf House, Banquet Hall With Outdoor Terrace. **EXTRAS** All Equipment For Golf Course Operation Is Included. (id:60626)
Best Union Realty Inc.
14791 Westminster Highway
Richmond, British Columbia
Nestled amidst 36 acres of raised farmland, this stunning custom-built estate offers the ultimate in luxury and tranquility. A true masterpiece, step inside to be greeted by a soaring 20 foot grand ceiling foyer, setting the tone for open-concept living. This contemporary home includes 8 bedrooms, 10 bathrooms, a theatre room, gym, and even a dog wash for your furry friend. The gourmet kitchen, complete with a wok kitchen, is a chef's dream. Private wine cellar adds a touch of sophistication. 1,000 sf 4-car garage. The 6,512 square ft barn with 3 rooms and 2 baths boasts high ceilings, floor heating, and offers endless possibilities, including the potential to transform it into an event center! A unique blend of both private retreat and an investment opportunity! MUST SEE (id:60626)
Vanhaus Gruppe Realty Inc.
1784 Drummond Drive
Vancouver, British Columbia
This rare offering boasts one of the largest lots in Point Grey-over 75,000 sq. ft. Situated in a peaceful and private setting, it's the perfect opportunity to build your dream home with breathtaking views of the water and North Shore mountains. The property comes with architectural plans, building plans,+ a renowned local builder is ready and available to bring this contemporary design to life. The planned home, crafted by the award-winning team at McLeod Bovell Modern Houses, features a sleek concrete and glass contemporary home with smart layout & indoor pool.Just steps from the beach, and close to UBC and all of Point Grey's amenities, this location is second to none. The property is within the Queen Mary Elementary and Lord Byng Secondary (id:60626)
Oakwyn Realty Ltd.
5410 Isle Pierre Road
Prince George, British Columbia
Rare opportunity to acquire a large scale industrial property strategically positioned in a prime location just 30 minutes from the economic hub of Northern British Columbia. This former sawmill site offers 3 separate parcels totalling 436 acres with M4 Heavy Industrial zoning. Direct access to rail and just 5km to Highway 16 on a paved commercial grade road. Multiple large buildings on site with 3 phase 25kV power. Flat useable land with plenty of gravel and potential to subdivide. Information package available. (id:60626)
Century 21 Energy Realty (Pg)
3823 Cypress Street
Vancouver, British Columbia
World class Mansion in prestigious 1st Shaughnessy designed by Renowned Architect Loy Layland, currently under construction. The One & only luxurious mansion over 20,000 sq footage of living space on a 0.73 acre (31,785 sq ft) lot available 1st time in the market. 8 ensuited massive sized bedrooms with over sized walk-in closet on the top 2 floors. Master bdrm features huge his and hers walk-in, study room, ensuite with jacuzzi and patio. Main floor family rm and dining rm opens us to huge outdoor patio. Awesome features includes elevator, outdoor pool, extra large wine cellar, theatre, steam rm, sauna rm, library, gym, virtual golf, art gallery, bar, enlarge wok kitchen, 3 car detached garage and much more. Walking distance to York House, LFA. All pictures are renderings. (id:60626)
Sutton Group Seafair Realty
17727 E 16 Highway
Terrace, British Columbia
You will be amongst one of the most amazing places on earth "Little Wolf Resort", the famous Wilderness old growth, log Castle on 130 ac, in the Great Bear Rainforest, developed by Noble Prizing winner Dr. Wolfgang von der Burg & family. 150+ countries have viewed Little Wolf in National Geographic, Discovery Channel, History Channel, Timber Kings etc. Located on the world-famous Skeena River which produces world-record trophy salmon and steelhead. This property adorns 6 bedrooms, 8 baths, medieval fireplace and 8973 sq ft of German/European excellence, plus a caretaker's cabin. Little Wolf re-zoned 10 ac into RC commercial zoning w/lots of room for expansion. Plus there are 120 ac of R10 zoning for Res development possibilities. Little Wolf could be a corporate retreat or expand the resort and market a world-class resort promoting Trophy fishing, Heli- skiing, snowmobiling w/incredible tourism & outdoor adventures year-round. *Voted Best Wilderness Hotel in Canada 4 yrs in a row. Also on Res-R3036549. (id:60626)
Sotheby's International Realty Canada
17727 E 16 Highway
Terrace, British Columbia
Own the world's most beautiful wooden castle in the BC rainforest, on your own 130 acre peninsula on Skeena River, with a 1 minute walk to world renowned steelhead fishing. Designed by the van der Burgs, built by Timber Kings with old growth, carefully selected, red & yellow cedar logs, you feel nestled in a luxurious wooden piece of art. 5 star European Quality workmanship throughout provides flawless comfort and beauty w/black marble floors, gorgeous wood carvings, 11th-century fireplace from a castle in Burgundy, FR, with quality antique furnishings. Little Wolf could easily be a private family destination property, a corporate retreat, or expand the resort utilizing the 10 acres of Commercial zoning, marketing world-class Trophy fishing, Heli- skiing, as a world tourism destination. Also on Commercial see MLS# C8071403. (id:60626)
Sotheby's International Realty Canada
2503 227 Av Nw Nw
Edmonton, Alberta
442.65 Acres (Consists of 3 parcels). Northeast Regional Trunk Sewer (NERTS) immediate tie-in potential. In Horse Hills Area Structure Plan. Largely slated for residential development. Prestigious North Saskatchewan River and ravine views. Generally flat topography. Seller will consider Vendor Take-back Mortgages (VTBs). A 7-minute drive to Manning Town Center, and a 4-minute drive to Fort Saskatchewan! Municipal Address: 2804-227 Avenue NE (140 Acres), 2503-227 Avenue NE (156.89 Acres), 2740-211 Avenue NW (146.06 Acres), Legal Address: 4;23;54;27;NE,SE, 4;23;54;22;NE, 4;23;54;22;SE , Zoning: AG (Agricultural Zone). Information herein and auxiliary information subject to becoming outdated in time, change, and/or deemed reliable but not guaranteed. Buyer to confirm information during their Due Diligence. (id:60626)
RE/MAX Excellence
1272 Fiddlers Green Road
Ancaster, Ontario
Set amidst a 5.2-acre estate, this extraordinary 26,000+ sq ft mansion offers unparalleled luxury and privacy. The gated and secured property features a stunning 1/3-acre aerated pond leading to a sprawling contemporary bungalow with lofted in-law quarters and a 5,210 sq ft detached garage with lounge, wash bay, and private gas pump—ideal for car enthusiasts.Surrounded by serene countryside, yet minutes from the heart of Ancaster, the renowned Hamilton Golf & Country Club, and Highway 403, offering both seclusion and convenience. Inside, every room showcases soaring 14 to 18-foot custom moulded ceilings, 32-inch porcelain flooring, and the highest quality materials and craftsmanship. The state-of-the-art home features whole-home automation by Control4. Spacious living areas feature custom granite walls with Town & Country fireplaces. A gourmet kitchen is equipped with top-tier appliances, including Sub-Zero, Thermador, and Miele. The luxurious lanai is perfect for entertaining, with heated Eramosa flagstone, a full outdoor kitchen, 72” Woods gas fireplace, and phantom screens. The opulent primary suite includes a private patio with hot tub and an expansive dressing room. The ensuite features heated herringbone floors, a soaker tub with fireplace, towel warmer drawers and a digital rain shower. The opposite wing offers three additional bedroom suites, each with walk-in closets and ensuites. A Cambridge elevator provides access to the entertainer’s dream basement, with a party room, full bar, professional gym with sauna and steam shower, games room, and a state-of-the-art home theatre. This 24-seat Dolby Atmos theatre features a 254-inch screen, 24-foot ceiling height, and a Kaleidoscope movie server for the ultimate cinematic experience. Outdoor amenities include a 35’ x 75’ heated pool, a 14-person hot tub, and an entertainment cabana with a media area and hosting bar. A regulation-size sports court and a children’s playground complete this family-friendly estate. (id:60626)
Royal LePage State Realty Inc.
1272 Fiddlers Green Road
Hamilton, Ontario
Set amidst a 5.2-acre estate, this extraordinary 26,000+ sq ft mansion offers unparalleled luxury and privacy. The gated and secured property features a stunning 1/3-acre aerated pond leading to a sprawling contemporary bungalow with lofted in-law quarters and a 5,210 sq ft detached garage with lounge, wash bay, and private gas pumpideal for car enthusiasts.Surrounded by serene countryside, yet minutes from the heart of Ancaster, the renowned Hamilton Golf & Country Club, and Highway 403, offering both seclusion and convenience. Inside, every room showcases soaring 14 to 18-foot custom moulded ceilings, 32-inch porcelain flooring, and the highest quality materials and craftsmanship. The state-of-the-art home features whole-home automation by Control4. Spacious living areas feature custom granite walls with Town & Country fireplaces. A gourmet kitchen is equipped with top-tier appliances, including Sub-Zero, Thermador, and Miele. The luxurious lanai is perfect for entertaining, with heated Eramosa flagstone, a full outdoor kitchen, 72 Woods gas fireplace, and phantom screens. The opulent primary suite includes a private patio with hot tub and an expansive dressing room. The ensuite features heated herringbone floors, a soaker tub with fireplace, towel warmer drawers and a digital rain shower. The opposite wing offers three additional bedroom suites, each with walk-in closets and ensuites. A Cambridge elevator provides access to the entertainers dream basement, with a party room, full bar, professional gym with sauna and steam shower, games room, and a state-of-the-art home theatre. This 24-seat Dolby Atmos theatre features a 254-inch screen, 24-foot ceiling height, and a Kaleidoscope movie server for the ultimate cinematic experience. Outdoor amenities include a 35 x 75 heated pool, a 14-person hot tub, and an entertainment cabana with a media area and hosting bar. A regulation-size sports court and a childrens playground complete this family-friendly estate. (id:60626)
Royal LePage State Realty
1800 Tyner Boulevard
Prince George, British Columbia
This 111.62 acre premiere development property offers stunning city views from almost the entire property and will accommodate 300-500 single family residential and/or mixed use commercial multifamily lots. Perfectly located between UNBC and University Heights, this subdivision is close to all Prince George amenities and recreation. It will attract premium land prices like the adjacent sold out developments. A detailed feasibility study has been completed indicating the potential to double your investment over the next 5 to 10 years. The city of Prince George is the hub of Northern BC with one of Canada's fastest growing regions being driven by large scale infrastructure projects, gold & copper mining, forestry, transportation, and BC's only Foreign Trade Zone industrial park. Also on Residential - see MLS# R2957602 (id:60626)
Maxsave Real Estate Services
1800 Tyner Boulevard
Prince George, British Columbia
This 111.62 acre premiere development property offers stunning city views from almost the entire property and will accommodate 300-500 single family residential and/or mixed use commercial multifamily lots. Perfectly located between UNBC and University Heights, this subdivision is close to all Prince George amenities & recreation. It will attract premium land prices like the adjacent sold out developments. A detailed feasibility study has been completed indicating the potential to double your investment over the next 5 to 10 years. The city of Prince George is the hub of Northern BC with one of Canada's fastest growing regions being driven by large scale infrastructure projects, gold & copper mining, forestry, transportation, & BC's only Foreign Trade Zone industrial park. Also C8065777. (id:60626)
Maxsave Real Estate Services
591 Liverpool Road
Pickering, Ontario
A Must See!!! Pickering Harbour Company Currently Operating A Very Successful Boat Storage/Maintenance And Marine Services Business On Just Under 6 Acres Of Prime Commercial Property Overlooking Lake Ontario. This Property Is Being Sold With 600 Liverpool Rd. Which Comprises 34 Acres In Lake Ontario, 133 Acres Of Frenchmans Bay - Probably The Last Remaining Protected Bay Zoned "Residential" In Canada With A Charter From Queen Victoria That Predates The Confederation Of Canada. Endless Development Opportunity To The Most Discriminating And Visionary Developer. **EXTRAS** Direct Waterfront Property In Lake Ontario & Frenchmans Bay Plus A 12500 SF Banquet/Event Building, Overlooking Frenchmans Bay. Note 600 Liverpool Listed For 40,000.000 (id:60626)
RE/MAX Hallmark First Group Realty Ltd.
5280 Gordon Drive Lot# 1 & 2
Kelowna, British Columbia
Experience the vast natural beauty of Kelowna from this property's elevated position. Mesmerizing panoramic vistas of the areas rich, fertile landscape and the sparkling waters of Okanagan Lake are matched only by the vibrancy of the city itself. Immersed in nature, this unique Thomson Flats opportunity offers two adjoining parcels of land comprised of over 300 acres. A rare opportunity exists here for potential future development or to create an unparalleled private family estate a legacy for future generations to savor this unique land enveloped in peace and quiet and cocooned by nature. Situated next to Crown land among gently rolling hills coupled with a winter creek and private lake, it presents an ideal oasis for a family retreat with all the amenities Kelowna offers just a 10-minute drive away. Listing also includes 4955 South Perimeter way. (id:60626)
Faithwilson Christies International Real Estate
L9-10 16th Street E
Owen Sound, Ontario
BIG BOX RETAIL AND HIGH DENSITY RESIDENTIAL DEVELOPMENT SITE. TRUNKLINE WATER AND SEWERS EXTENDED ACROSS REAR AND SIDES OF PROPERTY. 120 RESIDENTIAL CONDO'S AND NEW FRESHCO GROCERY STORE UNDER CONSTRUCTION AND NEW CATHOLIC HIGH SCHOOL TO BE BUILT ACROSS THE STREET WITH NEW SIGNALIZED TRAFFIC LIGHTS. U-HAUL MOVING AND STORAGE TO BE BUILT NEXT DOOR. PROPOSED ZONING IN OFFICIAL PLAN ' EAST CITY COMMERCIAL ' WHICH INCLUDES HIGH DENSITY RESIDENTIAL AND BIG BOX RETAIL DEVELOPMENT. CURRENTLY ZONED 8 ACRES C2-1 COMMERCIAL AND 25 ACRES M2-1 INDUSTRIAL = 33 ACRES. OVER 800 FEET FRONTAGE ON 16TH STREET ( HWY 26 ) AND 800 FEET FRONTAGE ON AN UNOPENED ROAD IN INDUSTRIAL PARK. ACROSS THE STREET FROM WALMART, HOME DEPOT, WINNERS, HOMESENSE, PRINCESS AUTO, BURGER KING, ETC. NUMEROUS NEW RESIDENTIAL SUBDIVISIONS BEING BUILT IN THIS AREA, DETAILED PROPERTY INFORMATION LOCATED IN THE ATTACHMENTS. (id:60626)
Century 21 Atria Realty Inc.
575 Page Avenue
Penticton, British Columbia
Prime 10-Acre Industrial Opportunity Zoned M1 – General Industrial. This exceptional 10-acre flat parcel of highly usable industrial land is offering tremendous potential for a wide range of industrial and commercial uses. Ideally located in a thriving industrial corridor with excellent access to major transportation routes, this property is perfectly suited for businesses needing scale, functionality, and future growth opportunities. The main building spans approximately 38,000 sq ft and features 12 well-appointed offices, multiple meeting rooms, a spacious lobby with a professional reception area, accessible washrooms, and nearly 30,000 sq ft of clear-span commercial/industrial space with high ceilings and multiple overhead doors—ideal for warehousing, production, or manufacturing. Two additional buildings, measuring approximately 24,000 sq ft, provide expanded operational capacity, including 7 offices, meeting rooms, staff locker room and lunchroom, lobbies with reception areas, multiple restrooms, and approx. 17,000 sq ft of flexible industrial space. Site features include ample on-site parking, a large yard for equipment storage or expansion, flat topography ideal for logistics, and easy truck access. This property also offers development or subdivision potential, subject to municipal approvals. A rare offering for investors or operators seeking premier industrial real estate. Contact us today for more details or to schedule a private tour. (id:60626)
Chamberlain Property Group
601 Witch Bay Camp Road, Lake Of The Woods
Sioux Narrows Nestor Falls, Ontario
1171 acres! Ultimate South facing, Road accessible, Waterfront Property on Lake of the Woods! This site is within an organized municipality and has potential for severance. Discover a once-in-a-lifetime opportunity to own a breathtaking slice of paradise on the serene Lake of the Woods. This South-facing property boasts an impressive 1171 acres of pure natural beauty, offering you the luxury of complete seclusion and exclusivity. For over 30 years, this cherished Lodge has been a staple of the area, offering a haven of relaxation and adventure for countless visitors. Now, the time has come for a new visionary owner to carry on the legacy or embark on a fresh journey with this remarkable land. Nestled amidst the captivating landscape, this property stands out as an exceptional gem, surrounded solely by Crown land. No neighbors in sight – just you and the captivating wilderness. Imagine having over two miles of stunning frontage on Witch Bay, Lake of the Woods, offering an unmatched aquatic playground at your doorstep. But that's not all – your ownership extends to the entire Lac la Belle, enhancing the allure and versatility of this expansive parcel. While the Lodge is currently operational and profitable, the true gem lies in the land itself. Seize the opportunity to craft your dream retreat, an exclusive family compound, or an eco-friendly resort in harmony with nature. Escape the ordinary and embrace the extraordinary – whether you choose to continue the Lodge's legacy or embark on a new chapter, the potential is limitless. This is your chance to secure a slice of tranquility, a canvas for your aspirations, and an unrivaled connection with nature. Don't miss out on this exceptional chance to own a legacy-worthy property that seamlessly blends natural grandeur with endless possibilities. Contact us now to embark on your journey of ownership and inspiration! (id:60626)
Century 21 Northern Choice Realty Ltd.
4-24-50-6- Ne
Nisku, Alberta
160 Acres. Located in the Northwest Saunders Lake ASP; Five minute drive to Edmonton International Airport; Adjacent to Leduc city limits and 10 minutes to Leduc core; Parcels can be purchased together or separately; Located south of Nisku Business Park; Parcel Size: 80 AC + 160 AC + 160 AC=400 Acres. Zoning: AG (Agriculture). Legal Description: West 80 - 4;24;50;6;NW East 160 - 4;24;50;6;NE - West 160 - 4;24;50;7;SW. Information herein and auxiliary information subject to becoming outdated in time, change, and/or deemed reliable but not guaranteed. Buyer to confirm information during their Due Diligence. (id:60626)
RE/MAX Excellence
4-24-50-7- Sw
Nisku, Alberta
160 Acres. Located in the Northwest Saunders Lake ASP; Five minute drive to Edmonton International Airport; Adjacent to Leduc city limits and 10 minutes to Leduc core; Parcels can be purchased together or separately; Located south of Nisku Business Park; Parcel Size: 80 AC + 160 AC + 160 AC=400 Acres. Zoning: AG (Agriculture). Legal Description: West 80 - 4;24;50;6;NW East 160 - 4;24;50;6;NE - West 160 - 4;24;50;7;SW. Information herein and auxiliary information subject to becoming outdated in time, change, and/or deemed reliable but not guaranteed. Buyer to confirm information during their Due Diligence. (id:60626)
RE/MAX Excellence
99 King Street W
Clarington, Ontario
Located in the heart of downtown Bowmanville, 99 King St W presents an incredible opportunity for developers and investors. This fully approved high-density site is designated within the Major Transit Station Area (MTSA), offering the perfect setting for the development of three condo towers, with a total of approximately 425 units. Situated just steps away from the future GO Station, this property benefits from unparalleled access to public transportation, making it an ideal location for residential development. With its prime location in a rapidly growing area, this site offers exceptional potential for both short-term and long-term returns. Priced at $20,000,000, this is a rare and lucrative opportunity to capitalize on Bowmanville's expanding downtown core. Don't miss your chance to be part of the area's exciting transformation. Buyer to complete due diligence. (id:60626)
Revel Realty Inc.
Gold Park Realty Inc.
18685 92 Avenue
Surrey, British Columbia
This property is located in the prime development path, which means that it has a bright future ahead! Property must be purchased in conjunction with 18647 92 Avenue, Surrey. NOT ENTER PROPERTY without an appointment. (id:60626)
RE/MAX Sabre Realty Group
4022 Victoria Avenue
Vineland, Ontario
Welcome to the last of its kind in Vineland! This property has been in the same family for generations, but it's time to let its full potential be realized. Bring your development ideas, be they residential, commercial, or a mix. Vineland is booming and this property is only limited by your imagination. This property must be sold with 4014, 4016, and 4018 Victoria Ave. Contract in place to tie into utilities for future development and expansion of the site. Call today to book your showing! (id:60626)
RE/MAX Escarpment Realty Inc.
3940 Gateway Boulevard Nw
Edmonton, Alberta
Location, Location Location!! One of a kind opportunity to acquire 47,000 sqft+ building sitting on 3.9 Acres with great access and ideally situated between Calgary Trail and Gateway Boulevard with a combined daily traffic of 70,000 vehicles per day and direct visibility from Gateway Blvd. This property is located in the South Park Centre development, a 369,000 sf center anchored by a 90,000 sf Walmart, a 34,600 sf Goodlife, and a 43,000 sf H Mart. South Park Centre is a one stop shopping destination featuring a strong mix of national and local retail and service tenants. The site caters to over 153,500 people within a 5km radius, with an average household income of over $107,800. Do not miss this opportunity to own this property for your own business or add it to your holding portfolio. (id:60626)
Urban-Realty.ca
588 Dansey Avenue
Coquitlam, British Columbia
DP/BP Ready, This is a Multi-family residential development site with two wood frame 6 storey buildings in west coquitlam. 144 strata units in total ranging from 1-3 bedrooms. (id:60626)
Sutton Group-West Coast Realty
38 Park Lane Circle
Toronto, Ontario
A Rare Offering in Toronto's Most Illustrious Enclave 'The Bridle Path'~ Welcome to a once-in-a-generation opportunity to own a gated mansion in the heart of Toronto's most prestigious and ultra-exclusive community. Set on 2.5 acres of pristine, tree-lined tableland with prime south-west exposure, this magnificent estate is nestled within a private garden oasis of unmatched beauty and scale. Fully transformed from top to bottom, the residence is a masterclass in refinement and grandeur a rare architectural triumph that offers both prestige and privacy at the highest level. Inside, this majestic estate unveils cathedral-height marble foyers, open-concept principal rooms designed for elegant entertaining, and meticulously curated finishes that speak to master craftsmanship throughout. The private master suite is its own sanctuary, complete with a sitting lounge, dressing room, and spa-inspired ensuite. The home also boasts a dramatic indoor pool under soaring ceilings, sauna, full kitchen, and a rare, attached two-bedroom coach house ideal for guests, staff, or extended family. A true estate in every sense, this property sits among international celebrities and corporate magnates, offering unrivalled privacy, stature, and prestige. Steps to the city's top private schools and minutes from downtown, this residence is more than a home it's a coveted status symbol in Canadas most iconic neighbourhood. This is a rare chance to join the upper echelon of Toronto's elite. (id:60626)
RE/MAX Millennium Real Estate
RE/MAX Realtron Realty Inc.
6330 Macdonald Street
Vancouver, British Columbia
Crafted with high-end STEEL and Solid CONCRETE Construction. A rare opportunity to own this stunning contemporary estate on a private half-acre lot. Designed by an award-winning architect (Architectural design : Sean Anderson ;Interior Design: Kelly Deck; Builder: HART TIPTON ), this nearly 8000sq.ft. residence is an architectural gem built with concrete and steel, showcasing modern elegance and oriental serenity. Dramatic interiors feature vaulted ceilings, custom glass work, and a refined, open-concept layout. Top-tier features include:Central A/C & radiant & heat pump combination , Geothermal heating on water, Outdoor pool, hot tub & steam shower, Gourmet kitchen with outdoor BBQ,Alarm system & private guest suite Built with the finest materials and craftsmanship. (id:60626)
RE/MAX Westcoast
1036 Eyremount Drive
West Vancouver, British Columbia
Set on the prestigious British Properties, this world-class residence by Lamoureux Architect Inc. is a stunning blend of timeless design, refined architecture, and exceptional craftsmanship. With breathtaking panoramic views of the Vancouver skyline, Mt. Baker, and the harbour, it offers luxury living at its finest. Crafted with custom limestone and classical modernist aesthetics, the home is framed by lush gardens, stone retaining walls, mature foliage, and ambient lighting. Spanning 12,000+ sq. ft. over three levels, it blends old-world elegance with modern luxury-featuring double-height reception hall, entertainment-scale living spaces, a chef´s kitchen with Carrara marble, and a heated outdoor terrace. Enjoy six bedroom suites, a glass-enclosed wine lounge, cinema, spa, indoor lap pool, tennis court, Crestron automation, and a 3-car EV-ready garage. By private appointment only. A true West Vancouver landmark. (id:60626)
Rennie & Associates Realty - Jason Soprovich
RE/MAX Masters Realty
Luxmore Realty
Off Commonage Road
Lake Country, British Columbia
We are proud to offer a rare opportunity to own approximately 3,393 acres of property in Lake Country, BC- one of the only Lakeview acreage of its kind in the area. Zoned RLP and agricultural, with three small parcels in the ALR, this fully fenced property is just minutes from Predator Ridge Golf Course. Boasting stunning views of Kalamalka, Wood, Duck, and Okanagan Lakes, it's home to diverse wildlife, lakes, and streams. The flat, level lands atop Ellison Bench provide sweeping, majestic views. This untouched wilderness offers peace, tranquility, and a unique opportunity for a legacy-minded owner to preserve and steward the land for future generations. (id:60626)
Faithwilson Christies International Real Estate
33 Post Road
Toronto, Ontario
***33 Post Rd*** A landmark opportunity in Toronto's most exclusive enclave. Featuring an extraordinary 418-foot frontage and an expansive 2-acre corner lot, this address exudes prestige and potential. The sweeping dimensions provide unmatched opulence, making it ideal for creating a custom estate home that commands attention and stands apart. Enjoy year-round utility, nearby Edwards Gardens Park, and the freedom to design generously with lavish outdoor amenities, and grand-scale architecture. Offered under RD zoning, this rare parcel's unique width and depth present endless possibilities for luxurious living or a statement new build in a neighbourhood defined by elegance and exclusivity. For builders and visionaries: ***33 Post Rd*** delivers the canvas for world class luxury. Whether building for discerning end users or as a flagship investment, the site's prominent location, street presence, high visibility, and deep lot enable development of a residence that blends refined design, maximum privacy, and spectacular curb appeal. This is a generational opportunity to secure a premier address in the heart of Toronto's elite Bridle Path community truly without equal. Listing photos are artistic concepts for a new build on the property. Property Sold As is, Where is. (id:60626)
Right At Home Realty
13105 24 Street Ne
Calgary, Alberta
148 +/- Acre undeveloped site located within city boundaries with residential and commercialopportunities; Development opportunity providing the ability to rezone and subdivide in this rapidlyexpanding area; Located just off Deerfoot Trail with direct exposure to the Stoney TrailClose proximity to the Calgary International Airport; Amazing opportunity to create a full service residential/commercial development in close proximity to the new Keystone Hills mixed use development and Royop’s recent purchase of 122.36 acres designated for medium density residential and retail. (id:60626)
Royal LePage Solutions
1600 Misty Knoll Trail
Dysart Et Al, Ontario
Welcome to Klaxon Lake on Misty Knoll Trail, a once-in-a-lifetime opportunity to own an extraordinary sanctuary nestled in the heart of Ontario's Haliburton Highlands. Spanning over 1,449 acres of untouched Canadian wilderness, this double-gated private estate delivers an unparalleled lifestyle defined by serenity, luxury, and absolute privacy. Property Highlights: Expansive Private Grounds: Explore a breathtaking landscape that includes a 108-acre private lake stocked with lake trout, seven additional ponds, and frontage on three separate lakes. With multiple parcels, the estate offers flexibility for future expansion or development ideal for a legacy family compound or private nature reserve. Architectural Elegance: The 8,800 sq. ft. main residence is the epitome of refined comfort. Thoughtfully designed with six bedrooms and eight and a half bathrooms, the home blends warmth with high-end finishes, open-concept living spaces, and lake views from nearly every room. Premium Outbuildings: A true standout is the custom-built vehicle and motorcycle shop, perfect for collectors or hobbyists, with ample room for luxury cars, ATVs, and tools. In total, seven buildings are strategically located across the estate for guests, entertainment, or staff offering immense versatility and functionality. Nature Lovers Dream: Discover over 179 documented species of wildlife, miles of manicured trails, scenic lookouts, multiple ponds, and secluded spots for picnics, hiking, or meditation. Every corner of this property invites exploration and reflection. Whether you're hosting lavish retreats, building a family legacy, or simply seeking complete escape, Klaxon Lake Estate is the ultimate expression of luxury in nature. Close to shops and restaurants, yet it feels like your own private world. To schedule your private tour, contact Haliburton Gold Group at 833-457-8487 or visit haliburtonluxury.com for the full property tour and details. (id:60626)
RE/MAX Professionals North
41723 Cannor Road, West Chilliwack
Chilliwack, British Columbia
6.41 Acres of Heavy Industrial (M2) next door to Langley Concrete and Richie Brothers in Chilliwack with quick access to Highway 1. Site has been serviced, filled, and prepared as gravel yard space and ready for development. Primary uses include; Food Processing, General Manufacturing, Light Manufacturing, Heavy Industry, Research and Development Laboratory, Resource Use, Warehousing. Up to 13.49 Acres available when including neighboring properties at 7560 and 7652 Cannor Rd. (id:60626)
Century 21 Coastal Realty Ltd.
45 Bayview Ridge
Toronto, Ontario
Arguably one of Torontos most iconic estates, this French-style château is an extraordinary expression of European grandeur on a 3.12-acre double lot in the prestigious enclave of Bayview Ridge. Designed by renowned architect Gordon Ridgely, the residence commands unobstructed western views over the Rosedale Golf Club. Beyond the stately stone gates and circular drive, manicured gardens by Ron Holbrook frame a breathtaking setting featuring a negative-edge infinity pool, a reflecting pond with a stepped waterfall, tennis court, kitchen gardens, flagstone terraces, and a stone cabana. The striking façade spans nearly 150 feet, clad in Indiana buff limestone and rubble stone with Vermont unfaded green slate shingles and lead-coated copper details. An ivy-clad turret anchors the asymmetrical design, lending the home its signature silhouette. Inside, over 15,000 square feet of living space showcases Brazilian cherry wood floors with African wenge inlay, acid-etched antique Crema Marfil marble, coffered ceilings, Indiana limestone fireplaces, and solid North American cherry doors. Six principal bedrooms and two additional suites are complemented by ten baths and warm, richly detailed interiors. The main floor features an impressive library and office with wood-burning fireplace, a grand dining room with artisan-painted walls and ceilings, a conservatory beside the spacious family room, and a sunlit morning room perfect for coffee. Three staircases, including a hidden passage, lead to the lower level with a Bordeaux-inspired wine cellar, cigar room, gym, nanny suite with two bedrooms, a full kitchen, and a large recreation space. Upstairs, the primary suite offers a six-piece spa bathroom, dual dressing rooms, gas fireplace, and sweeping views. Each bedroom enjoys an ensuite bath and sitting area, blending luxury with practicality. This remarkable estate is a once-in-a-generation offering at once grand, intimate, and built to endure. (id:60626)
Sotheby's International Realty Canada
4602/03 - 183 Wellington Street W
Toronto, Ontario
Welcome to Cielo Alba, Residences of The Ritz Carlton, the epitome of luxury condominium living in Toronto. This extraordinary Approximately 6,000 square feet unit offers the trifecta of a perfect location, a world-class building, and a one-of-a-kind residence for your unparalleled urban lifestyle. 180 panoramic views, 10 and 11 foot ceilings, Poliform Millwork, 10 Foot Frameless Doors, 1000 bottle Wine Cellar, this is an ultra rare option for those seeking the upmost in elegance and condo living in Toronto. If you're seeking an elevated level of pampering and personalized attention, there's no other destination that quite compares. (id:60626)
Sotheby's International Realty Canada
1250 Waldmere Road
Bracebridge, Ontario
SUNSET POINT LAKE MUSKOKA - Presenting the most Iconic Muskoka Estate, embodying unparalleled luxury and prestige on the shores of Lake Muskoka. This 7+ acre peninsula triumphantly extends into Lake Muskoka offering 1865 feet of lake frontage, across three parcels. This bespoke Muskoka compound provides ultimate privacy, views, location, architecture, and amenities. Situated in the Heart of Muskoka, this due west-facing sunset peninsula awaits. Be welcomed by stately stone gates and a 20-foot stone waterfall while the emerging 270-degree open vistas of Lake Muskoka captivate your senses. Positioned at the cape, is an elegant 7-bedroom, 8-bathroom manor featuring magnificent lakeside position. Built in a west-facing apex design that epitomizes waters edge living, this 11,500 square-foot residence showcases sunsets all year-round. The main floor offers a lake view breakfast room, enclosed Muskoka room, Sicilian-inspired chef's kitchen, formal dining room, lake-view exercise room and a great room. The second storey features a circular art gallery, regal office, and a breathtaking master suite with 6-piece ensuite. The lower level boasts multiple bedrooms with en-suites and walkouts. Additional comfort in the separate suite above the three-car garage and complete with three slip two storey boathouse. The secondary cottage features three bedrooms, three bathrooms, and a generous garage. Attractive stone features and pathways throughout the guest cottage. Stone steps lead to the waterfront where there is an oversized dock and rare four-slip two storey boathouse. The estate's additional vacant lot present potential for further development. Embrace the unrivaled privacy and landscaped grounds at the most iconic sunset peninsula in Muskoka Lakes. Proximity to Bracebridge and Port Carling adds convenience. Immerse yourself in Muskoka's timeless allure that captivates the heart and soul all year-round. (id:60626)
Sotheby's International Realty Canada
2950 Douglas St
Victoria, British Columbia
NAI Commercial is pleased to present the opportunity to acquire a centrally located grocery anchored neighbourhood shopping centre, fully leased with a mix of national and regional tenants. Situated on 2.2 acres comprised of two parcels, included is an additional parking lot prime for redevelopment. Douglas Shopping Centre is located between Burnside Road E and Douglas Street/Highway 1, which is the main arterial route between Victoria and Saanich. Situated close to residential neighbourhoods, industrial, office and other retail hubs, the property is easily accessible by car, public transit and cycling routes. Showcasing a variety of long-standing commercial Tenants, don't miss the opportunity to own an asset that has not come to the market in thirty five years with significant future redevelopment potential. An NDA has been provided in the supplements for access to the data room, with all bids to be reviewed October 22nd, 2025. (id:60626)
Nai Commercial (Victoria) Inc.
66 Gerrard Street E
Toronto, Ontario
66 Gerrard Street East presents an outstanding opportunity to acquire a well-maintained, three-storey brick-and-beam commercial building located at the prominent corner of Gerrard Street East and Church Street in downtown Toronto. The property offers approximately 21,000 square feet of leasable area on a 78 ft. x 101 ft. lot and is designated under CR zoning, permitting a wide range of commercial and mixed-use applications, including office, medical, retail, hospitality, and institutional uses.The building features strong corner exposure, functional floor layouts, and a stable tenant mix generating consistent rental income. Current occupants include medical and healthcare offices, professional service firms, two established restaurants, and an event venue with regular bookings.Ideally situated steps from Toronto Metropolitan University, major hospitals, public transit, and new residential and institutional developments, the property benefits from excellent visibility, high pedestrian and vehicular traffic, and a strong daytime population.This asset provides both steady income and long-term redevelopment potential in one of Toronto's most dynamic growth corridors, making it suitable for investors, developers, and owner-occupiers seeking a high-profile downtown location. (id:60626)
RE/MAX All-Stars Realty Inc.
66 Gerrard Street E
Toronto, Ontario
66 Gerrard Street East presents an outstanding opportunity to acquire a well-maintained, three-storey brick-and-beam commercial building located at the prominent corner of Gerrard Street East and Church Street in downtown Toronto. The property offers approximately 21,000 square feet of leasable area on a 78 ft. x 101 ft. lot and is designated under CR zoning, permitting a wide range of commercial and mixed-use applications, including office, medical, retail, hospitality, and institutional uses.The building features strong corner exposure, functional floor layouts, and a stable tenant mix generating consistent rental income. Current occupants include medical and healthcare offices, professional service firms, two established restaurants, and an event venue with regular bookings.Ideally situated steps from Toronto Metropolitan University, major hospitals, public transit, and new residential and institutional developments, the property benefits from excellent visibility, high pedestrian and vehicular traffic, and a strong daytime population.This asset provides both steady income and long-term redevelopment potential in one of Toronto's most dynamic growth corridors, making it suitable for investors, developers, and owner-occupiers seeking a high-profile downtown location. (id:60626)
RE/MAX All-Stars Realty Inc.

