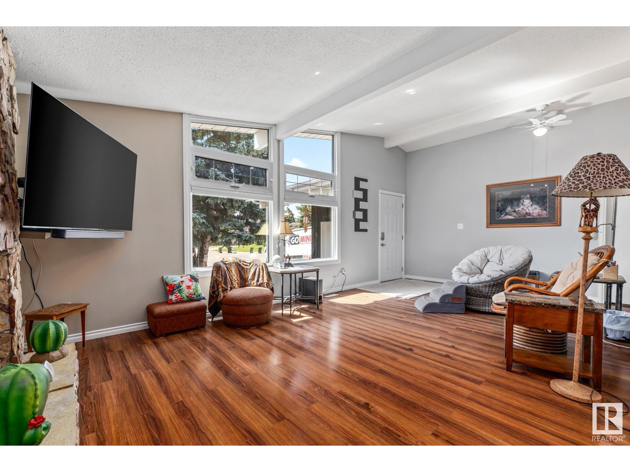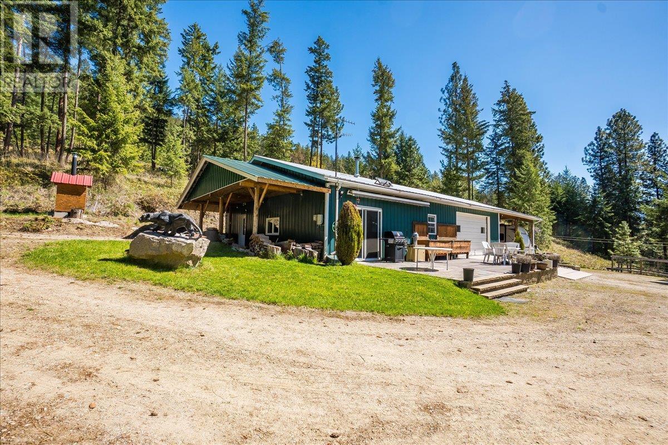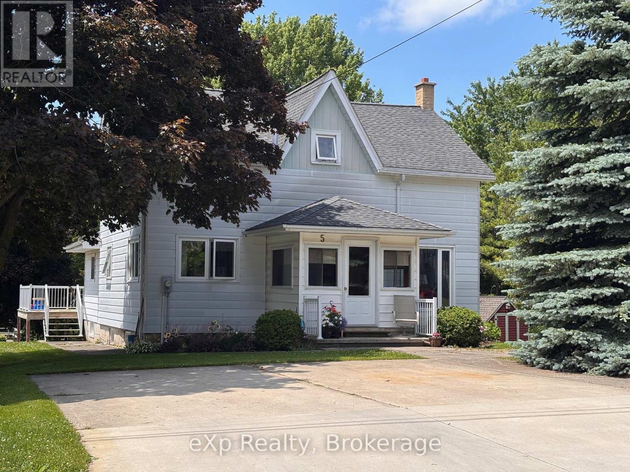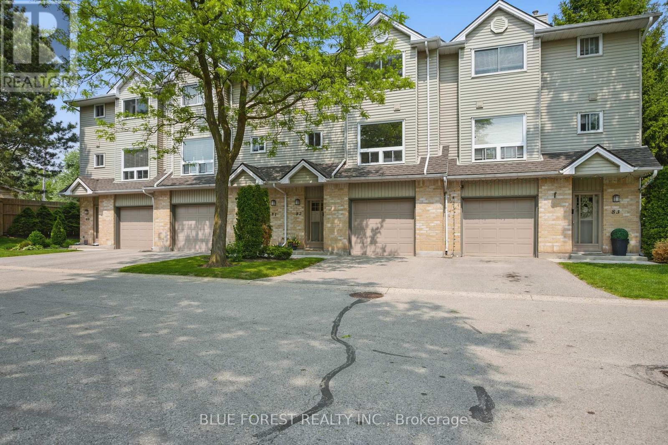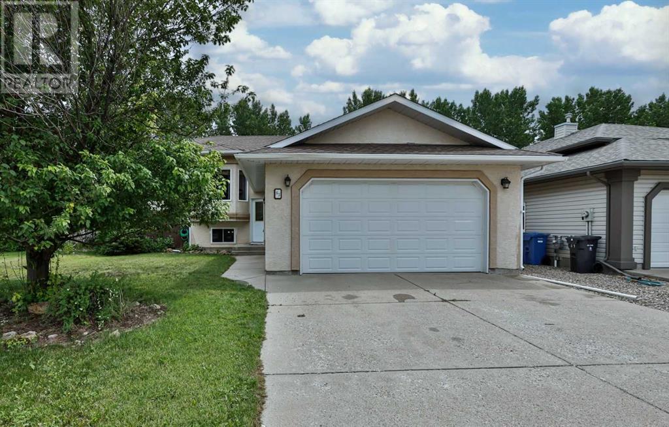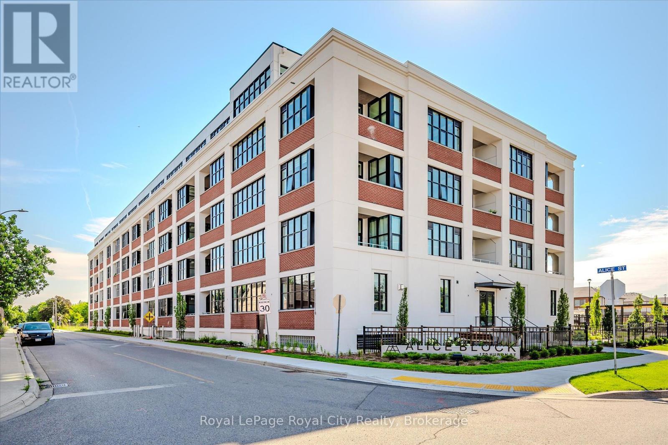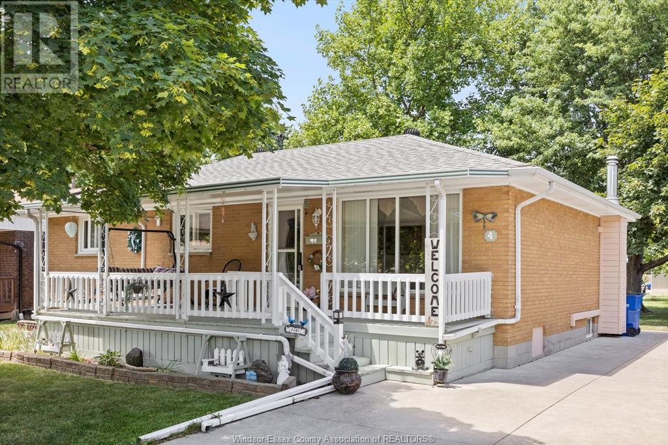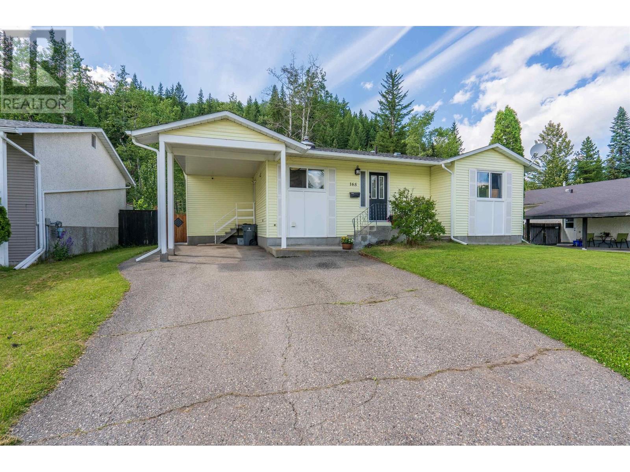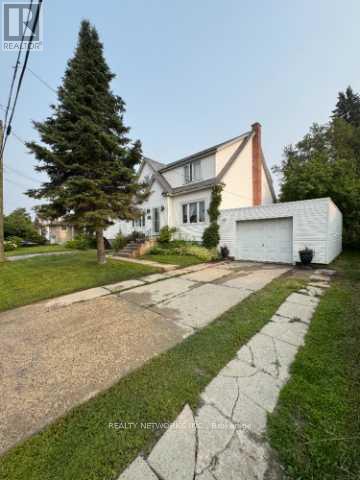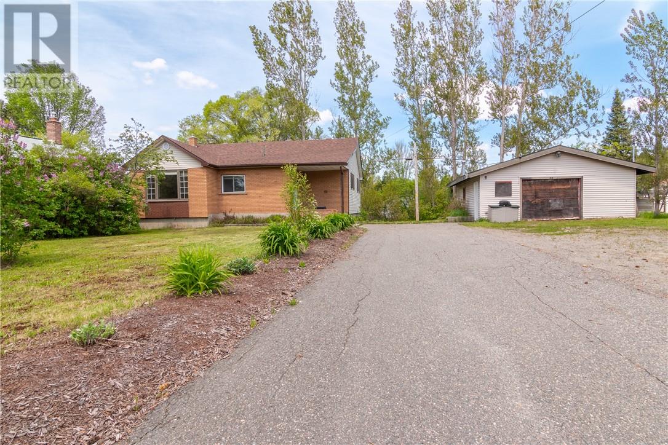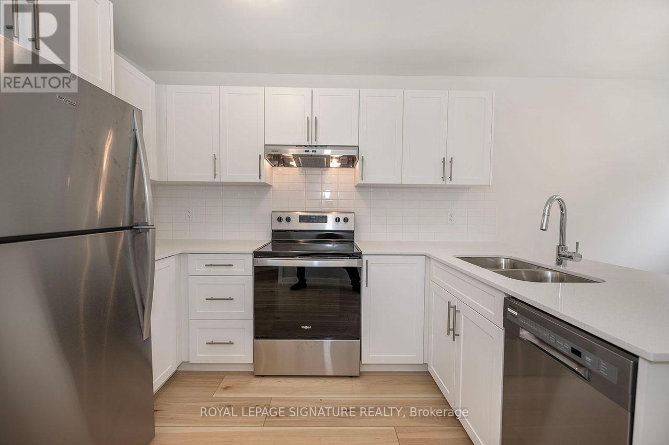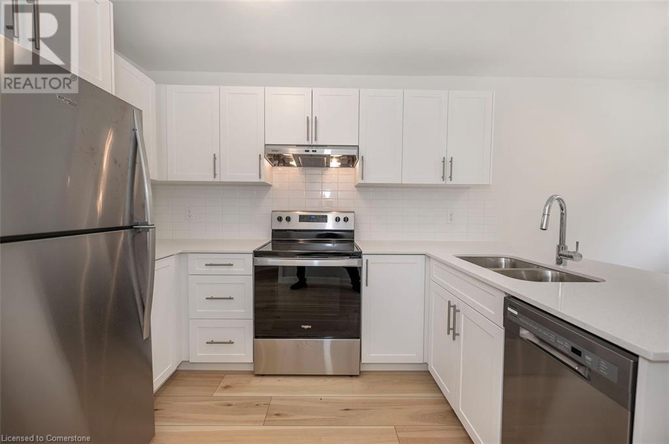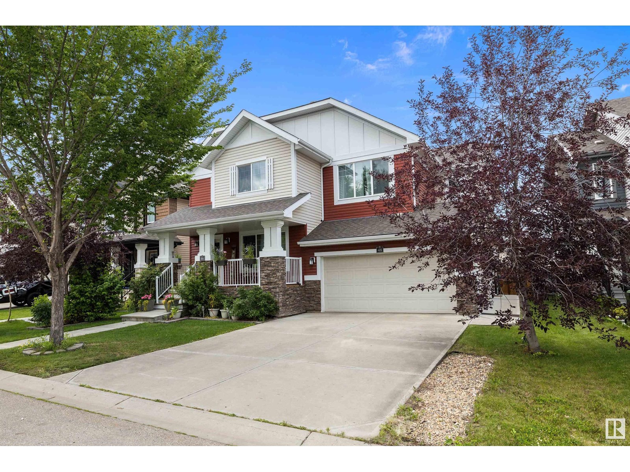12250 143 Av Nw
Edmonton, Alberta
Welcome to this charming A-frame bungalow located on a quiet cul-de-sac in the desirable community of Carlisle. This well-maintained home sits on a huge pie lot with a stunning, bright backyard oasis perfect for entertaining. Step inside to an open floor plan with a total of 5 bedrooms, including 3 on the main floor, and 2 full bathrooms—one of which is an ensuite. The living space extends into a gorgeous 4-season solarium, updated with new windows in 2018 and heated with its own furnace, providing a tranquil retreat year-round. The property also features a convenient side deck with an awning, a double attached garage with a 220V plug, and a central vacuum system. With quick access to major routes, you're just minutes from schools, parks, and all the shopping and amenities you could need. This is a truly remarkable family home waiting for you. (id:60626)
Rimrock Real Estate
1806 - 33 Shore Breeze Drive
Toronto, Ontario
Experience breathtaking sea views from this luxurious apartment condominium! This stunning residence features sleek, dark finishes and advanced security, including an alarm system at the front door entrance. Just a short walk away, you'll find bus stops, a variety of restaurants, gas stations, and easy access to the beautiful lakefront, parks, and charming coffee shops. Explore a range of amenities: an impressive gym, a sparkling swimming pool, a relaxing hot tub, a rejuvenating steam room, a state-of-the-art theatre room, and a stylish billboard room equipped with a bar and BBQ stations for entertaining. Don't miss out on this gemcome see it for yourself! You're going to fall in love! (id:60626)
Circle Real Estate
328 Genesis Vi
Stony Plain, Alberta
Pristine & perfect! This upgraded end-unit townhome in the sought-after community of Genesis on the Lakes has it all. With expansive windows, central A/C & a bright open layout, it’s impressive from the moment you walk in. The upgraded adn immaculately clean kitchen features white soft-close cabinetry, quartz countertops & corner pantry. Vinyl plank flooring runs throughout the main and upper levels (carpet only on the stairs). The living and dining area includes a cozy feature fireplace and leads to a maintenance-free deck with privacy screens and the largest yard on the street - fully landscaped with concrete curbing (front and back) & every detail done to perfection. Upstairs offers 3 spacious bedrooms including a primary with walk-in closet and large ensuite, a flex/bonus room & convenient upper-floor laundry. The unfinished basement adds valuable space for future development, and the double attached garage fits two vehicles. All of this on a quiet street, with great neighbors and NO condo fees! (id:60626)
RE/MAX Elite
7465 Broadwater Road
Castlegar, British Columbia
Gorgeous Arrow Lake Views! Escape from the hustle and bustle to this charming 1 (easy potential for 2) bed, 1 bath house situated on 5 acres in the quiet community of Deer Park. Stay warm in the home in the winter months with in-floor heating and an air-tight woodburning stove that'll heat your water for you too! Soak up the sun and enjoy the beautiful lake view on the 14x26 ft deck. A 20x40 ft pole building sits on the upper tier of the property, along with another flat building site (which has power & water). Toy and vehicle storage won't be an issue with the 32x24 ft attached garage and 32x24 ft carport. This property would be perfect for those wishing to escape the city and enjoy a quiet, private life. Contact your Realtor today for more information. (id:60626)
Century 21 Assurance Realty Ltd.
5 Ignatz Street
South Bruce, Ontario
Located on a quiet street in the heart of Mildmay, this cherished family home, lovingly maintained by its owner for 71 years, offers timeless comfort and practicality. Highlights include an enclosed front porch, warm and spacious eat-in kitchen, cosy living room, a bright family room with patio doors leading to a private backyard, deck and patio, a main floor laundry with shower and sink, and a 2 pc. bath. Upstairs, there are four ample size bedrooms and a 3 pc. bathroom. The lowest level features an exceptionally clean, unfinished basement with lots of shelving and more storage can be found throughout the home. Roof shingles were replaced in 2015, furnace in 2007, water heater in 2011 and many windows have been updated. Property features two double concrete driveways, ideal for RV or boat parking, a landscaped lot with mature trees and perennial beds, and a garden shed for storage. Carneige Park with a kids play centre, the ball diamonds, horseshoe pits and tennis court is just steps away. Centrally located near shopping, schools, parks, churches and medical clinic, this home embodies the best of community living. (id:60626)
Exp Realty
82 - 1990 Wavell Street
London East, Ontario
Big, Bright & Beautiful 3 level townhouse with great open views to the east from the main living space! Most flooring was replaced in May 2025, and most of the unit has been freshly painted. Sunny kitchen has been updated with extra cabinets installed as a pantry/coffee bar, along with a central island, and newer backsplash. The ground level offers an inside access to the garage, lots of storage space, and a lovely family/hobby space with oversized sliding doors to the private patio area. Super spacious bedrooms on the upper level, all with large east/west facing windows! Excellent private location within the complex! Super walkable to the Argyle shopping district, Library, Arena & Clarke Rd Secondary School! (id:60626)
Blue Forest Realty Inc.
8632 84 Street
Fort St. John, British Columbia
* PREC - Personal Real Estate Corporation. Your Investment opportunity has arrived. Two 3 bedroom suites, with 2 baths each. Live in one of the units and have help with your mortgage with tenants , or increase your monthly income by renting out both suites. Basement also has a lock off 3rd bedroom with bathroom that can be used separately or as a flex space. Tenant upstairs has use of the garage. Please note that this property has been priced adjusted aggressively due to some deferred maintenance required such as painting and minor cosmetic repairs. (id:60626)
Century 21 Energy Realty
63 Mt Alderson Crescent W
Lethbridge, Alberta
Tucked away in a quiet Mountain Heights cul-de-sac, this 1173 sq. ft. 5 bed, 3 bath west side bi-level is the perfect for your family to call home. The warm, spacious kitchen features maple cabinets, a corner pantry, and stainless-steel appliances. The primary bedroom faces the back yard and offers a 3-piece ensuite bath and large closet. Downstairs, a large family room with a gas fireplace and wet bar offers great space to relax or entertain, with a separate basement entry adding flexibility for various ownership options. Enjoy peaceful evenings on the large back deck overlooking a green strip that leads to a park and playground. The double attached garage features a passage door to the back yard which could make for a great dog-run and off-street parking for four. All this just a short walk to the University and Nicholas Sheran Park. Price includes all appliances (as-is), newer shingles and central A/C. (id:60626)
RE/MAX Real Estate - Lethbridge
77 - 778 William Street E
Midland, Ontario
Step into comfort and convenience in this meticulously cared-for 3-bedroom, 3-bathroom townhome, ideally located in the heart of Midland. This inviting home blends low-maintenance living with spacious functionalityperfect for families, professionals, or retirees looking to enjoy all that Midland has to offer.The main floor features a bright living and dining area with great flow, while the kitchen offers a clean, efficient layout complete with a double stainless steel sink, ceramic backsplash, under-cabinet lighting, range hood, crown molding, ceramic floors, and generous cabinet storage.A walkout from the living room leads to a private rear patio with side and back fencingideal for morning coffee, outdoor meals, or simply relaxing outdoors.Upstairs, the spacious primary bedroom features a double mirrored closet for added light and storage. Two additional bedrooms offer flexibility for guests, a home office, or growing family needs. A bathroom on each level ensures daily convenience for all.The finished basement adds versatile living spaceperfect for a rec room, gym, or hobby areaalongside a well-organized laundry zone.An attached single-car garage with interior access adds security and ease, especially in winter. Other highlights include forced-air gas heating, central air conditioning, high-speed internet availability, and a well-maintained interior throughout.Located steps from transit, close to schools, shopping, Highway 12, and scenic waterfront trails. Midlands downtown shops, restaurants, and cultural events are just minutes away, with Georgian Bay nearby for year-round outdoor fun.Dont miss this move-in-ready gem.Visit 778william77.ca for full details and photos. (id:60626)
RE/MAX Real Estate Centre Inc.
522 - 120 Huron Street
Guelph, Ontario
Welcome to unit 522 at Alice Block where heritage charm meets modern living in the heart of Guelphs vibrant Ward neighbourhood. This stylish 1-bedroom, 1-bathroom unit offers a bright, open-concept layout with soaring ceilings and oversized windows that fill the space with natural light.The contemporary kitchen features quartz countertops, stainless steel appliances, tile backsplash, and an island perfect for cooking and entertaining. The bedroom provides a peaceful retreat, while the sleek 4-piece bathroom offers modern finishes and a deep soaker tub. In-suite laundry and quality flooring throughout complete the space. Set in a beautifully repurposed historic building, Alice Block offers secure entry, a rooftop terrace with BBQs and city views, a gym, games/jam room, indoor bike storage, and even a pet spa. You're just steps from downtown Guelph, the GO Station, Speed River trails, and countless local shops and eateries. Whether you're a first-time buyer, investor, or downsizer, this unit delivers unique character, low-maintenance living, and unbeatable walkability. (id:60626)
Royal LePage Royal City Realty
4 Sunset Place
Tilbury, Ontario
FIRST TIME OFFERED ONE OWNER HOME ON DESIRABLE MATURE TREED CUL DE SAC IN THE QUIET TOWN OF TILBURY. THIS WELL CARED FOR 3 BEDROOM BRICK RANCHER HAS A COVERED FRONT PORCH & SUNROOM ADDITION WITH GAS FIREPLACE ON THE BACK. FULLY FINISHED BASEMENT WITH LARGE WINDOWS AND A 2ND GAS FIREPLACE. TREED LOT, FINISHED DRIVEWAY, WORKSHOP IN BACK. OPEN HOUSE SAT JULY 26TH 12-2. (id:60626)
Deerbrook Realty Inc.
165 Van Somer Street
Prince George, British Columbia
Welcome to 165 Van Somer Street. This well-maintained family home is conveniently located close to UNBC, DP Todd High School, elementary schools, all downtown amenities and the great outdoors, with Moores Meadow, The Nechako River Park and Forests for the World walking trails near by. The home features four bedrooms and two bathrooms and has had recent updates that include some fresh paint, hot water tank (two years old), soffits (2024), shingles (four years old). The fenced back yard is sure to impress with an oversized sundeck for BBQing or entertaining, a hot tub, a cement pad basketball court area and a powered storage shed. The home is outfitted with an OSBE to provide suite potential. Buyer to verify all measurements if deemed important. (id:60626)
RE/MAX Core Realty
621 Howard Avenue
Timmins, Ontario
Come have a look at this beautiful four-bedroom home located right on Gillies Lake. This home features four spacious bedrooms, a newly renovated bathroom, granite countertops, a durable tin roof, and a large living area. Step outside to enjoy a stunning deck overlooking the lake perfect for relaxing or entertaining in a serene setting. Mpac code 301, gas $250 per month, Hydro $150, water and sewer $1600. (id:60626)
Realty Networks Inc.
21 Sedgewick Street
Paradise, Newfoundland & Labrador
This lovely two story home in Woodstock Gardens features three fully developed levels with hardwood floors, ceramics and a propane fireplace in the massive living room, Upstairs you will find a large master bedroom with full ensuite (with bath) and a 7 x 5 walk-in-closet. The second and third bedrooms are spacious and there is a full bathroom on the upper level as well. Downstairs there is a family room and games room with a stylish wet bar. There is also a laundry room, mudroom and yet another bathroom for guests. There are three mini-split heat pumps, one in the master, living room and master bedroom. Outside you will find parking for 2-3 cars adjacent to the attached garage which features an internal bulit-in electric car charger. You will also find a built deck bridge on the west side of the property leading to the expansive two-tier deck overlooking Conception Bay. Vendors installed a metal roof in 2023 which features a 40 year warranty. (id:60626)
Hanlon Realty
8603 33 Av Nw
Edmonton, Alberta
Welcome to Tipaskan, where charm, comfort, and convenience converge. This spacious 1583 SF bi-level is the perfect fit for families or multi-gen households, featuring 3 bedrooms & 2 full baths up, plus a fully finished basement with 2 more bedrooms, a full bath, and a second kitchen, ideal for in-laws or guests. Thoughtful updates on the main level include fresh paint, stylish lighting, LVP flooring, and brand-new appliances. Step onto your composite deck and enjoy the serenity of a large, private backyard nestled in a mature, tree-lined community. With schools just steps away, nearby bus routes for easy commuting, and quick access to parks, playgrounds, and shopping, this home delivers on space, value, and lifestyle. Whether you're a growing family or simply craving space with flexibility, this Tipaskan gem is the smart move you've been waiting for. (id:60626)
Century 21 Bravo Realty
4341 Granite Avenue
Prince George, British Columbia
* PREC - Personal Real Estate Corporation. Here is this delightful rancher bungalow that has been well maintained & has a full bsmt ready to welcome your family. It is situated in desirable Foothills, a great family oriented neighborhood. It is just blocks away from Foothills Elementary & DP Todd. The main floor has hardwood & tile, 3 bedrooms & a 4 pc bathroom. The basement has a work shop, rec room with a flex room attached that could easily be made into a 4th bedroom & there is also a 4 pc bathroom as well. There is a nice size fully fenced yard & a carport. Furnace is 2007, HWT is 2018 & Roof is 2019. It is a short drive to amenities, CN Centre, the soccer fields, UNBC & CNC. Lot size measurement is taken from Tax Assessment, all measurements are approximate & all information is to be verified by buyer if deemed important. (id:60626)
Royal LePage Aspire Realty
19 Richmond Li
Fort Saskatchewan, Alberta
NO CONDO FEES! This MODERN half duplex with an OVERSIZED DOUBLE GARAGE (18' x 27') offers 3 large bedrooms, 2.5 bathrooms, convenient 2nd FLOOR LAUNDRY ROOM & CENTRAL A/C! Upon entry you will notice this home is immaculately clean & beautifully finished in welcoming neutral tones. The functional open floor plan features the kitchen with a HUGE centre island, newer appliances & pantry with plenty of room to cook and gather with friends and family. You will be sure to enjoy the living room with a cozy gas FIREPLACE and the spacious dining area with access to your maintenance free deck and FENCED backyard. A 2-pc bath completes this floor. Upstairs you will find the primary bedroom with a large walk-in closet with a window and a 4-pce ensuite. 2 additional bedrooms, a full bath, and laundry room. Downstairs is undisturbed where you’ll find plenty of extra space for work, play, or storage. A Perfect 10! Recent upgrades: washer & dryer (2024), stove, microwave and dishwasher (2023), railing (2025) (id:60626)
RE/MAX Elite
60 Allan Street
Coniston, Ontario
This roomy Coniston residence boasts many updates and special features your family will love. The home sits on a double sized lot! A covered portico leads into the spacious split entry foyer, with 2 double closets in the entrance hallway. The eat-in kitchen is updated with white cabinetry, vinyl plank flooring and ceramic backsplash. Strip hardwood floors are in the living room-dining room and there is parquet hardwood in bedrooms and hallway. Updated tall baseboards and cove mouldings. The main bathroom has been updated with a white double sized vanity, new Bath Fitter shower and dual flush toilet. The fully finished and totally renovated lower level boasts beautiful vinyl plank flooring throughout. Here you’ll find a spacious fourth bedroom. A sprawling recroom is perfect for family gatherings and entertaining, boasting beautiful ceiling tiles with pot lighting, and a brick surrounded corner is equipped with a capped gas line and chimney, ready for your cozy new gas fireplace. A beautiful updated bathroom offers new cabinet and toilet, and a luxurious walk-in shower. Plenty of storage space is available in the utility room and laundry area. Updates include: new sump pump system with alarm and backup battery, sewer lines and drains circa 2020, including clean-out and check valve. Shingles 2021, New Furnace and new Washer and Dryer 2024. Enjoy the double sized lot, extra large yard and oversized double detached garage. An excellent location, backing onto a picturesque ravine and Coniston Creek. Coniston is a family oriented small community with wonderful history and charm, and all the amenities you need. Shopping, schools, banks, restaurants and more, all within walking distance. Close to the by-pass and just minutes to the Four Corners or New Sudbury. (id:60626)
RE/MAX Sudbury Inc.
81 Woodman Drive N
Hamilton, Ontario
This beautifully renovated end unit townhome is the perfect place to start your home ownership journey! Located in a family-friendly neighborhood, this gem offers a convenient lifestyle with easy access to highways, shopping, schools, and public transit. Step inside and fall in love with the brand-new eat-in kitchen, featuring stunning quartz countertops with breakfast bar and stainless steel appliances. The main floor boasts wide plank vinyl flooring throughout. The bright and inviting living room, complete with recessed pot lights, opens directly to the backyard. Upstairs, you'll find three bedrooms with large closets, and a stylish 4-piecebathroom. The unfinished basement offers laundry facilities and plenty of potential for you to customize the space to suit your lifestyle - whether it's a home office, workout room, or extra living area. This townhome also comes with the convenience of one assigned surface parking spot. Don't miss out on this incredible opportunity to own a modern, low-maintenance home!*Listing photos are of Model Home. **Some photos are virtually staged** (id:60626)
Royal LePage Signature Realty
81 Woodman Drive N
Hamilton, Ontario
This beautifully renovated end unit townhome is the perfect place to start your home ownership journey! Located in a family-friendly neighborhood, this gem offers a convenient lifestyle with easy access to highways, shopping, schools, and public transit. Step inside and fall in love with the brand-new eat-in kitchen, featuring stunning quartz countertops with breakfast bar and stainless steel appliances. The main floor boasts wide plank vinyl flooring throughout. The bright and inviting living room, complete with recessed pot lights, opens directly to the backyard. Upstairs, you'll find three bedrooms with large closets, and a stylish 4-piece bathroom. The unfinished basement offers laundry facilities and plenty of potential for you to customize the space to suit your lifestyle-whether it's a home office, workout room, or extra living area. This townhome also comes with the convenience of one assigned surface parking spot. Don't miss out on this incredible opportunity to own a modern, low-maintenance home! *Listing photos are of Model Home. **Some photos are virtually staged** (id:60626)
Royal LePage Signature Realty
2291 Route 620
Royal Road, New Brunswick
Are you looking for the perfect balance between privacy, space, and a family home that also gives you close proximity to all the amenities in the city without the hustle and bustle? Resting on an acre plus lot this sprawling bungalow offers over 1,400 sq. ft. of quality finished living space plus the added bonus of a double attached garage & an additional oversized 32x24 garage! Walk through the front door and you are greeted to the front foyer, to the left of the foyer is the bright and airy dining room. Just off the dining room is the kitchen which has a large peninsula, new counter tops, white cabinetry and plenty of storage options. Off the kitchen, you will find a mudroom that gains access to the insulated double car attached garage which features its own ductless heat pump. On the other side of the main level, you find the living room which boasts hardwood flooring and patio doors that gains access to the back deck oasis with an above ground pool. Down the hall, there are 3 bedrooms all with large closets & a full bathroom that offers a double vanity with granite countertops, separate shower & a soaker tub with cheater door access to the primary suite. On the lower level, you will find a 4th bedroom, large family room, bonus room, half bath with laundry, utility room & large storage room. With a Bosch ducted heat pump, this home keeps you and your family comfortable twelve months of the year all the while being energy efficient. (id:60626)
Keller Williams Capital Realty
410 71 Gorge Rd W
Saanich, British Columbia
One of the best values found in today’s condo market, this spacious 1,200 sq. ft. unit is located in the renowned Cedar Shores Waterfront development. Featuring two or three bedrooms and two bathrooms, this updated condominium offers in-suite laundry and a modern kitchen that is open and bright, overlooking the living and dining room areas. Enjoy a real wood-burning fireplace and access to your south-facing deck, located on the quiet side of the building. The large primary bedroom includes a walk-in closet and a cheater ensuite to a four-piece bathroom, while the second bedroom offers ample closet space. The third bedroom—or den—can be used as a guest room or office. Additional highlights include a two-piece bathroom with side-by-side laundry, fresh paint throughout, modern décor, separate storage, and parking. The strata fees cover fantastic amenities such as an indoor pool, sauna, hot tub, tennis courts, and a meeting room. All of this is just steps to the water, buses, shopping, and downtown Victoria—a rare find in today’s market. Call today! (id:60626)
Day Team Realty Ltd
38 Oak Street
Stratford, Ontario
Location, location, location! First time Buyers, Downsizers and investors take note! Well maintained and move in ready 1.5 story 3 bed, 1 bath home in a desirable area of Stratford. Located across from a beautiful park with arena, playground, baseball diamond and tons of open space. Relax on the front porch and watch the sun go down over the park. Updated kitchen, bath, floors and more. Main floor bedroom can be used as a dining area or 3rd bedroom. Large 40 x 152-foot private lot with two sheds and mature trees. This is a perfect location that has the best of everything. Quiet family friendly area, walking distance to shops, schools and parks. Minutes to the trendy downtown core with restaurants, coffee shops, shopping, the Stratford theatre and Lake Victoria with walking paths, boat rentals and so much to explore! Don’t miss your chance to own this Fantastic Home at an affordable price in a great area of Stratford. RSA (id:60626)
Ipro Realty Ltd.
48 Sierra Wd
Fort Saskatchewan, Alberta
Welcome to this LOVELY 1435+ sq. ft. HALF DUPLEX with DOUBLE ATTACHED GARAGE located in Sienna a newer community with lots of amenities! OPEN CONCEPT lay out with large picture window provides plenty of natural light, a great space to enjoy and entertaining. ISLAND KITCHEN featuring updated cabinets, STAINLESS STEEL APPLIANCES, SUBWAY TILE backsplash and GRANITE COUNTERTOPS plus NEWER LAMINATE FLOORING. Generous DINING AREA and patio doors provides access to the large deck & fenced yard. A 2 pc. bath, WALK-IN CLOSET for extra storage and access to the garage completes the main floor. Upper level features a LOFT/MEDIA AREA, a convenient laundry, 2 LARGE BEDROOMS, each with its own WALK-IN/WALK THRU CLOSETS & 4 pc. ENSUITES. Unfinished basement ready for future development. PERFECT STARTER or a great INVESTMENT OPPORTUNITY IN FAMILY FRIENDLY SIENNA! (id:60626)
RE/MAX Elite

