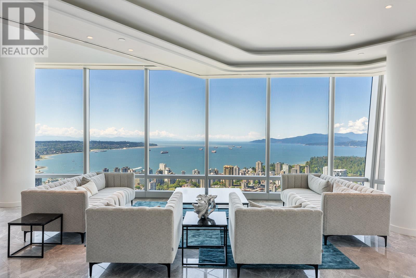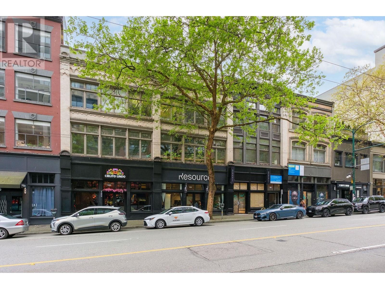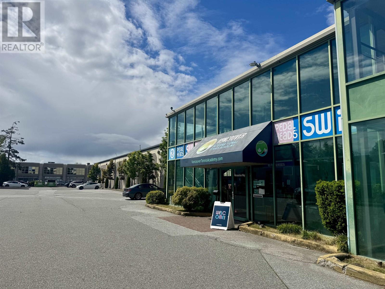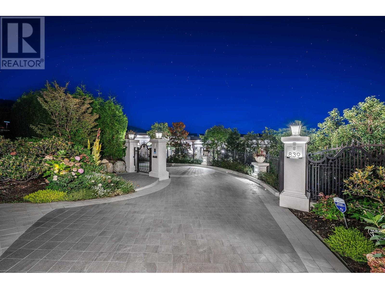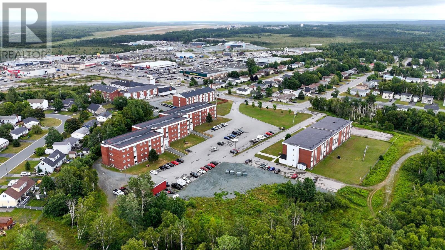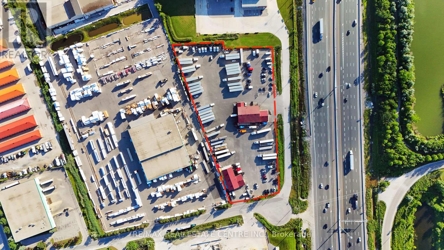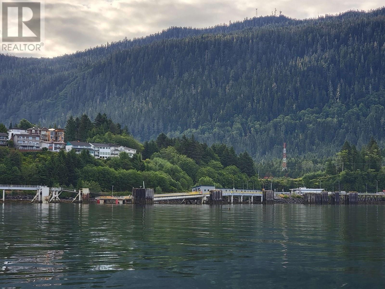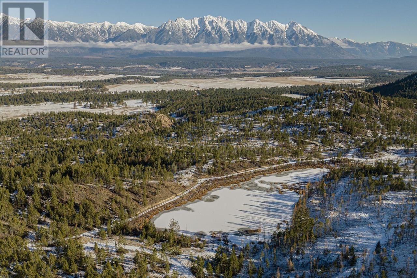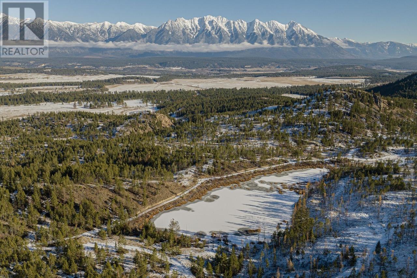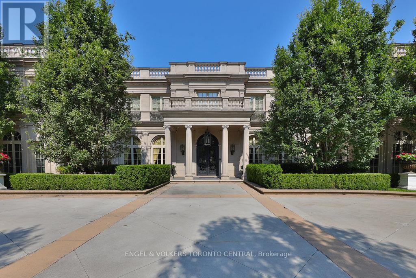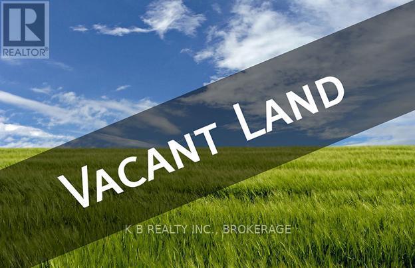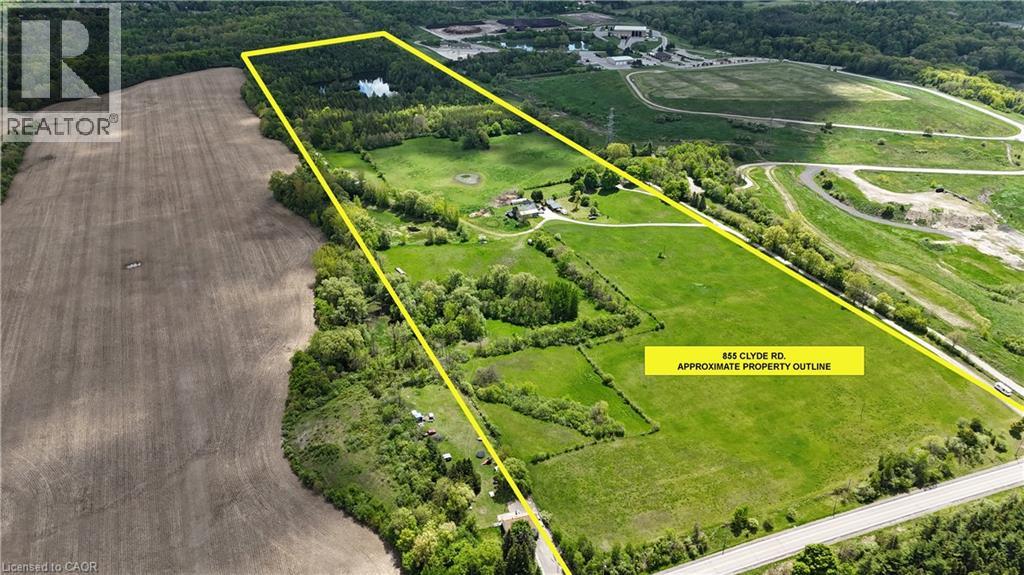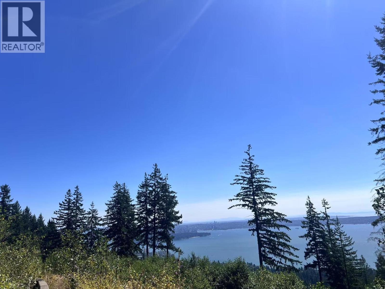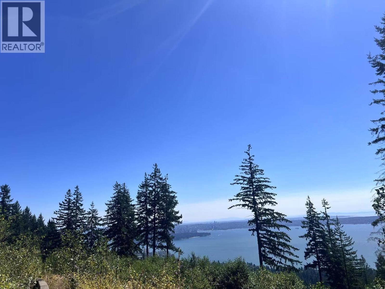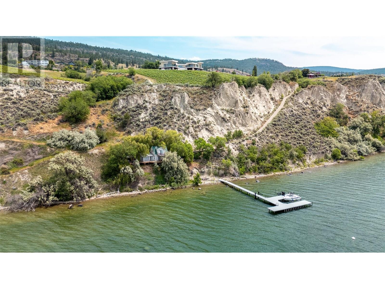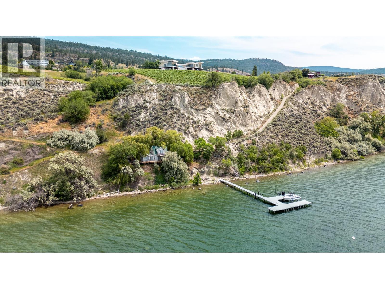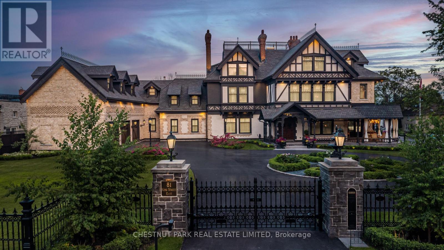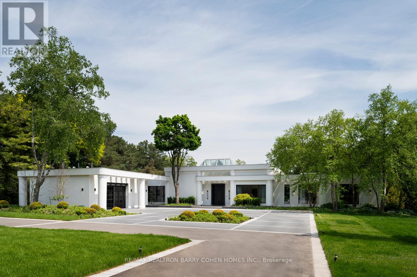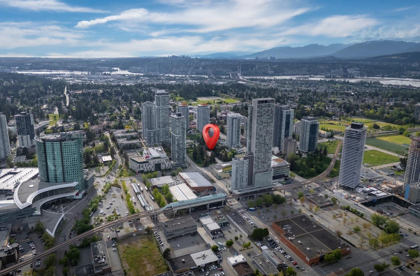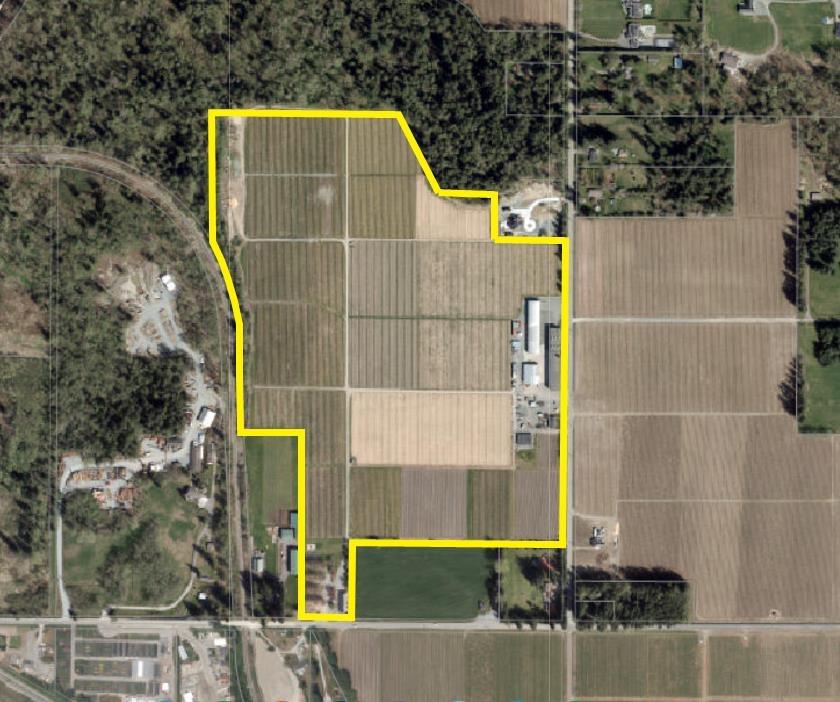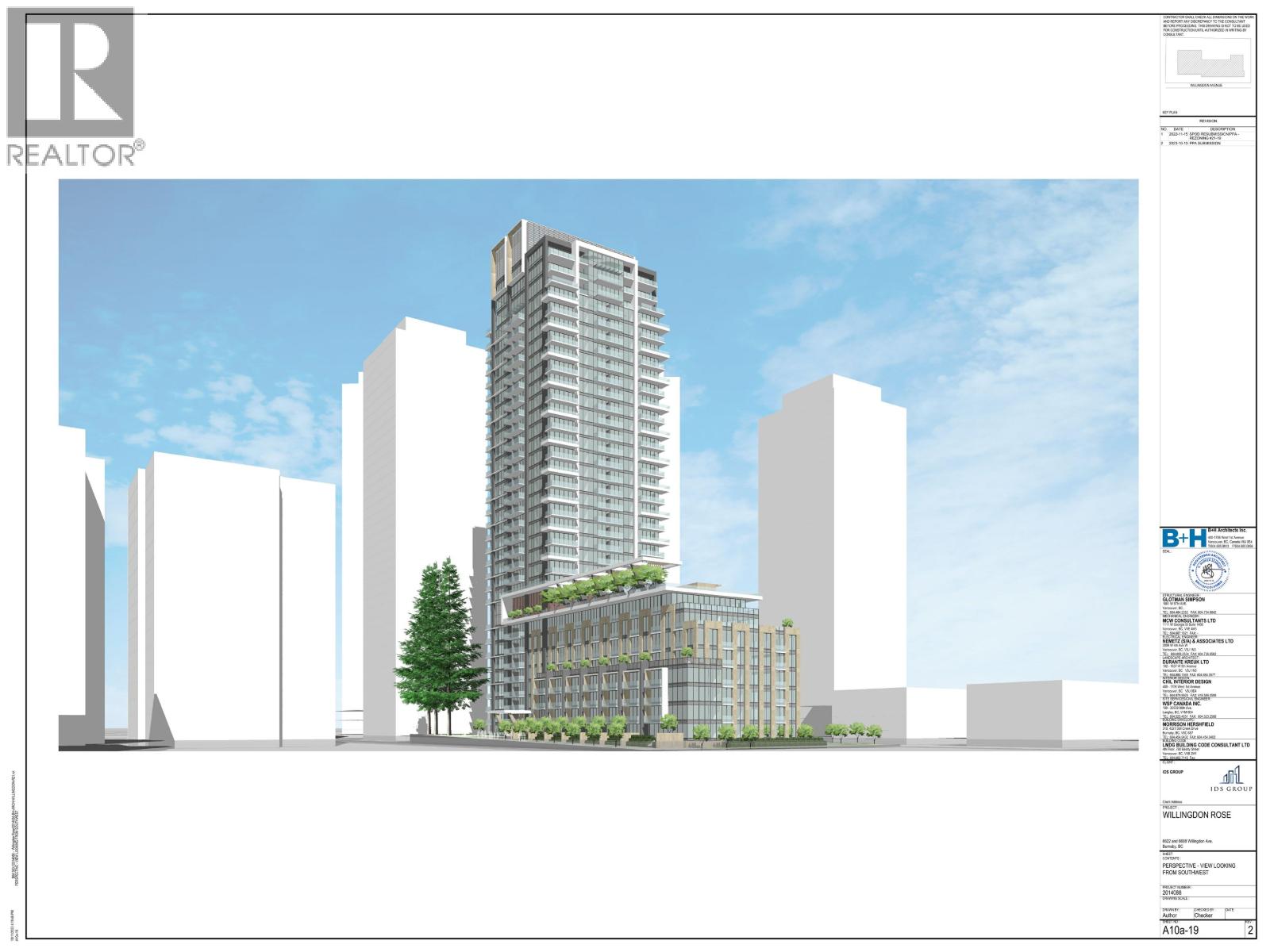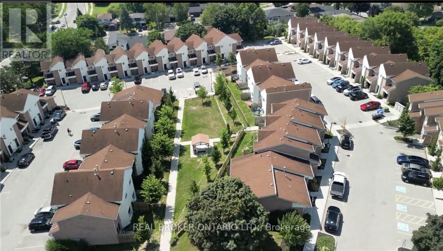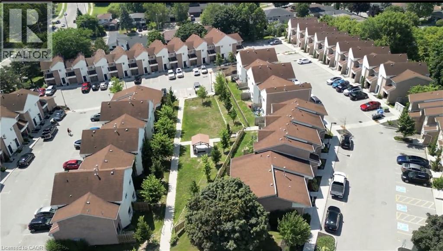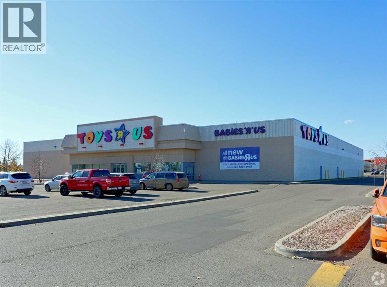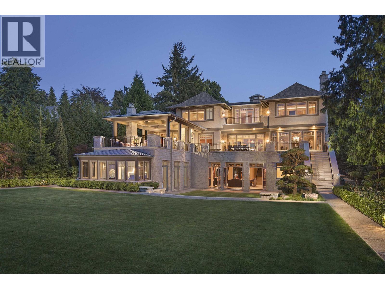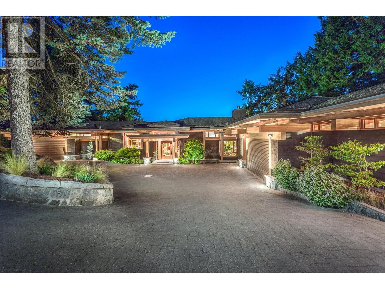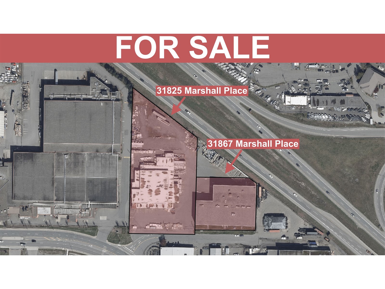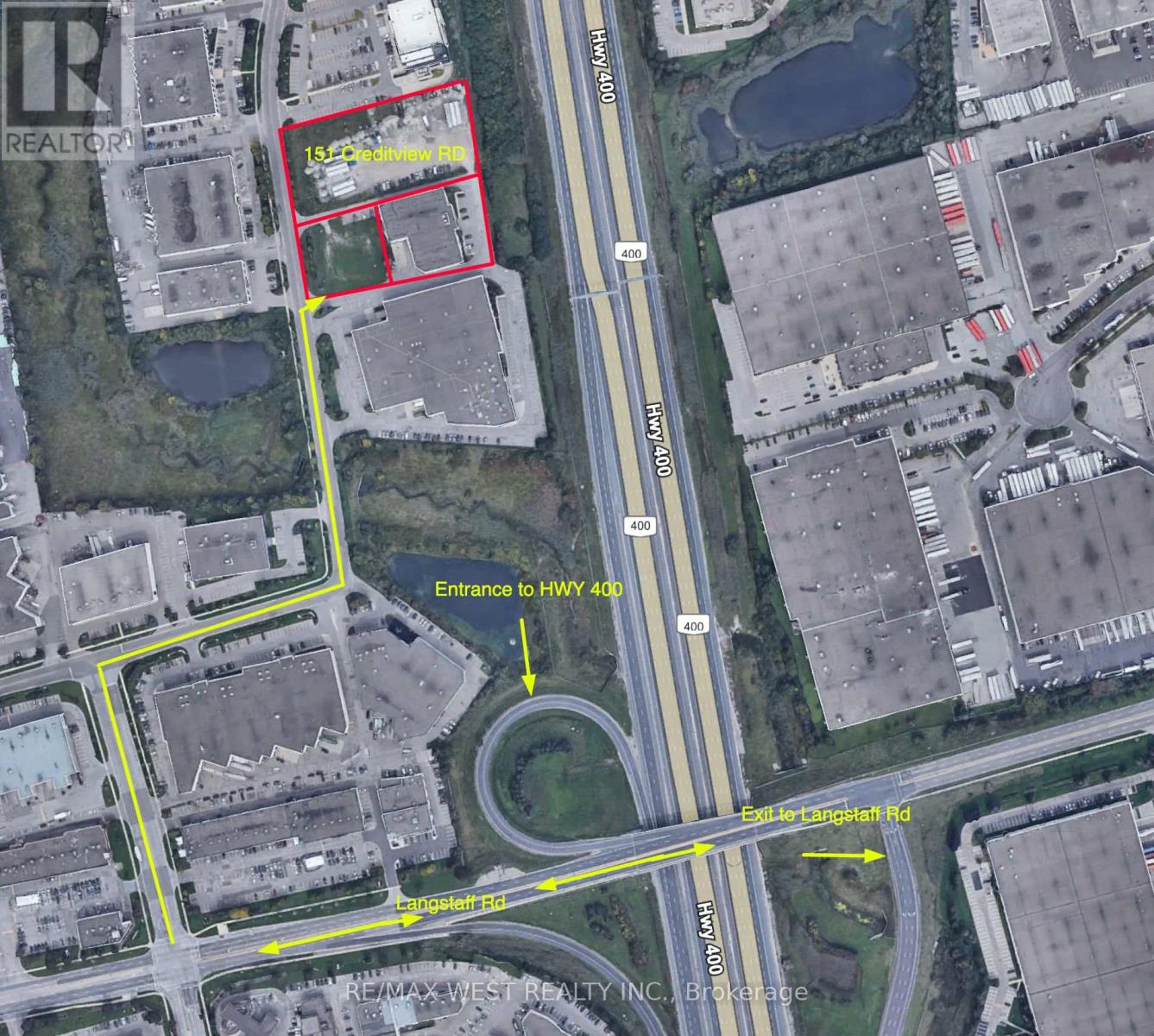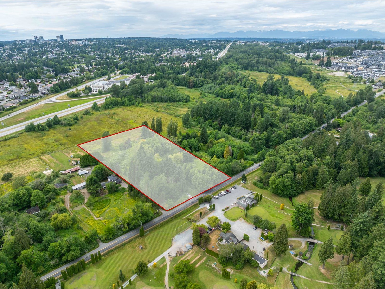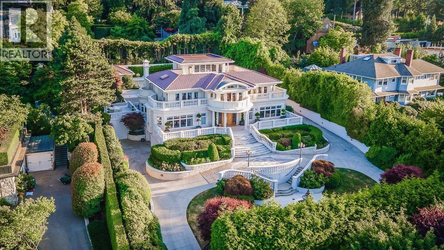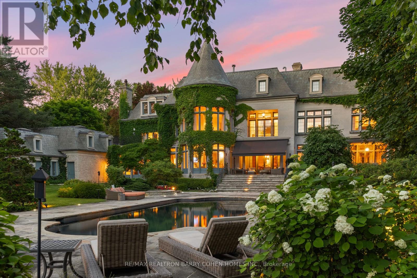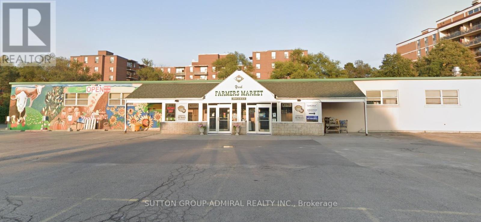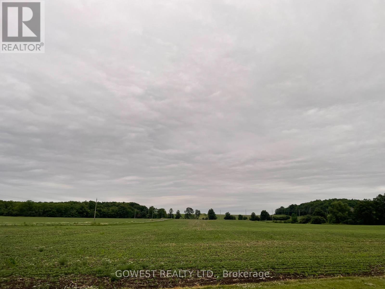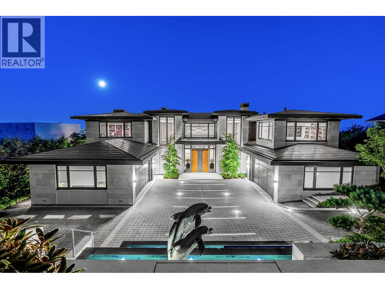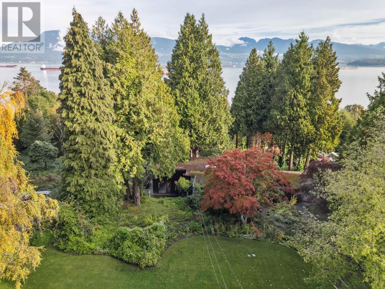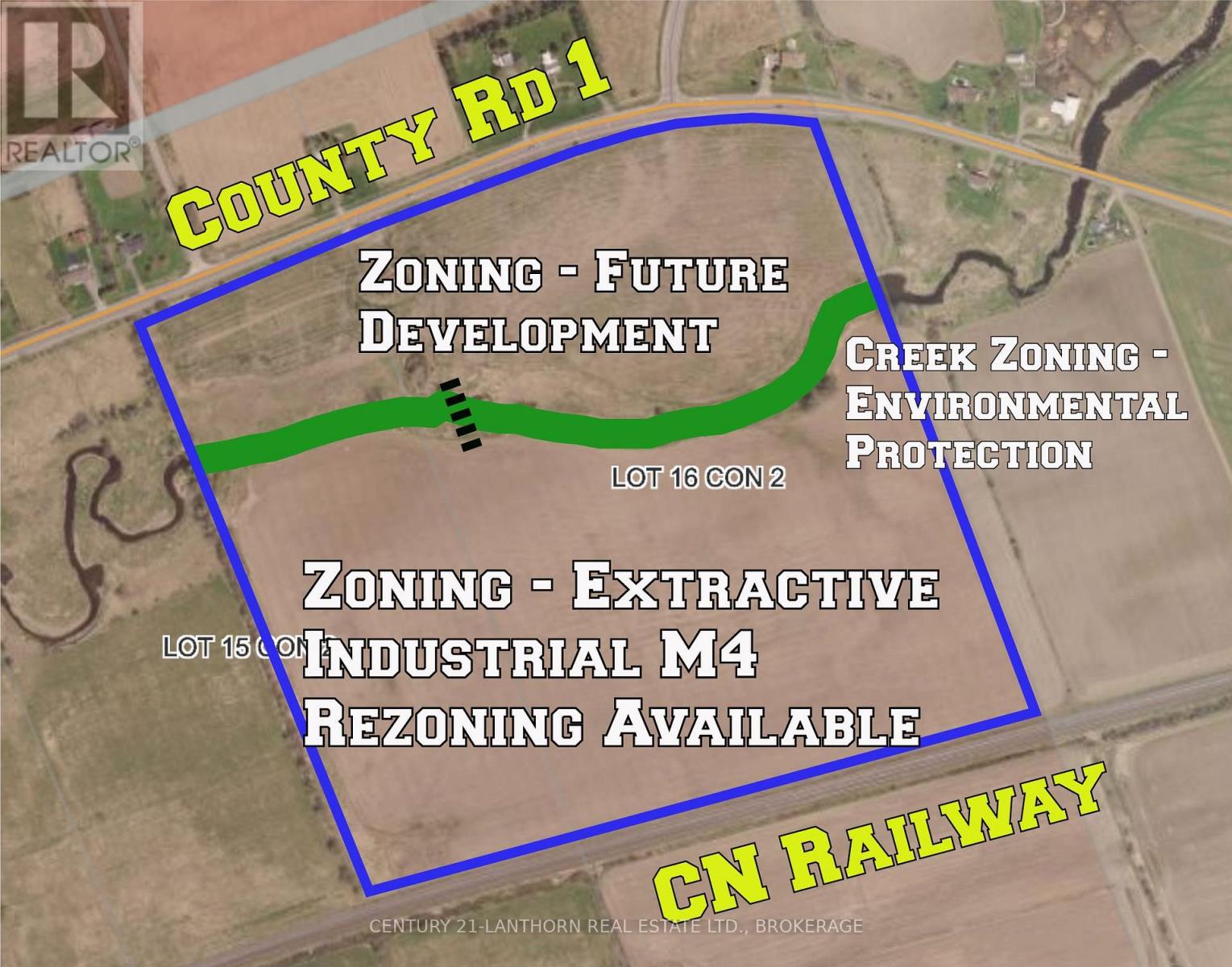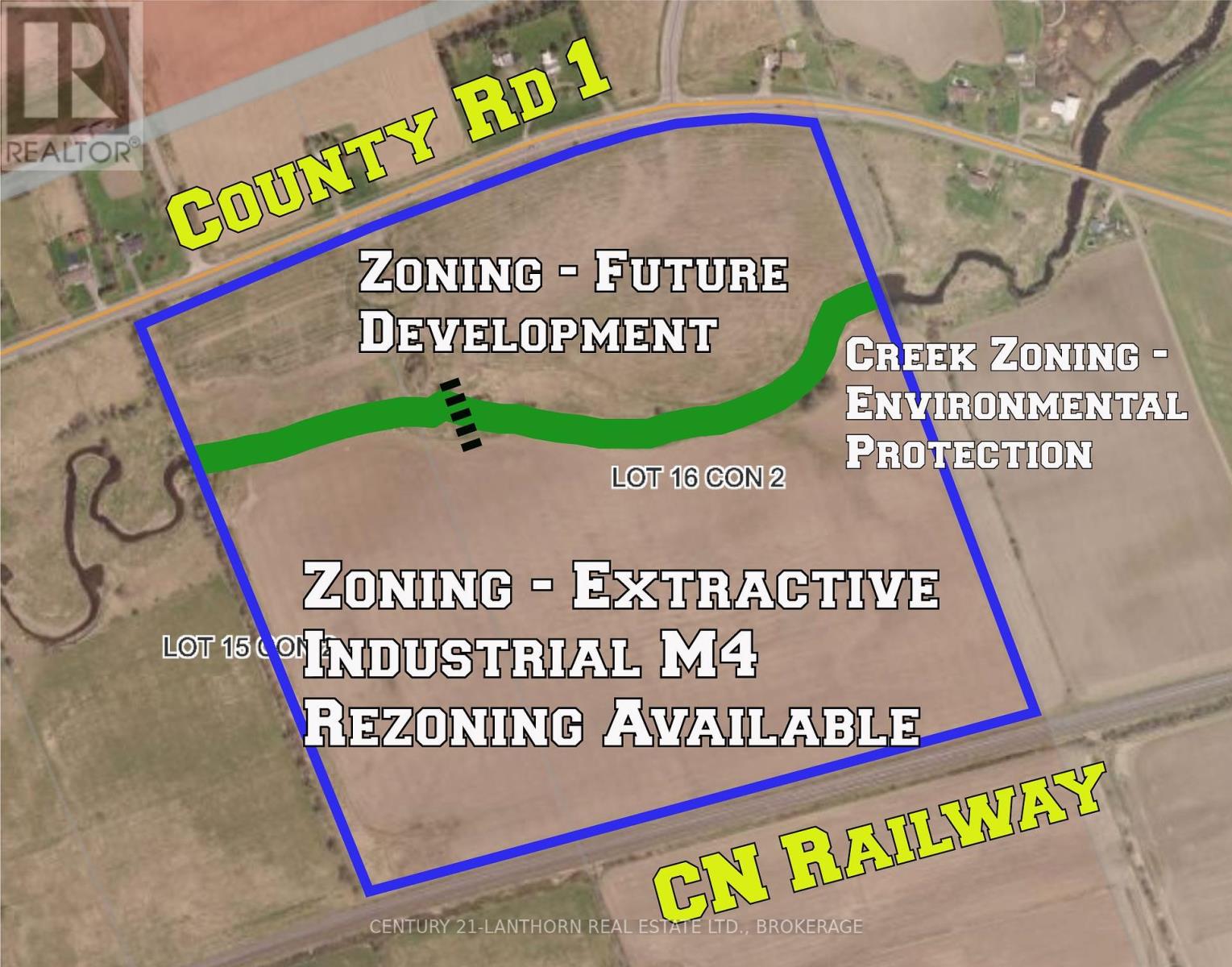Ph1 1151 W Georgia Street
Vancouver, British Columbia
Welcome to Penthouse 1 at The 1151 Residences. Rising above the city on the 68th floor of Arthur Erickson´s architectural icon, this three-level penthouse offers sweeping 180-degree panoramic west-facing views of Coal Harbour, English Bay, Stanley Park, and the North Shore Mountains. Thoughtfully designed to reflect the element of water, the home features 3 bedrooms, 3.5 baths, and floor-to-ceiling windows throughout. Enjoy the expansive private rooftop terrace with a custom Whirlpool hot tub that comfortably seats 10-15 people. Includes a 4-stall parking garage, 1 outside parking stall, 2 storage rooms, 24 hours' concierge-this is elevated living redefined. (id:60626)
Jovi Realty Inc.
122-130 W Hastings Street
Vancouver, British Columbia
Investor opportunity in the heart of Vancouver's historic Gastown. This fully renovated Heritage "B"building at 128 West Hastings offers over 47,000 sq ft of usable space on a 100' x 120' lot. Originally built in 1899 and thoughtfully updated, it blends timeless architecture with modern functionality. The building includes 8 units plus a basement, featuring 4 tenanted retail storefronts at street level and 4/5 office suites above'all with soaring ceilings and excellent natural light. Zoned Downtown District (DD), it supports a wide range of uses including office, retail, cultural, and institutional, offering strong upside potential. Updated with modern amenities including kitchens, washrooms, showers, and locker facilities. Steps to transit, shops, and amenities, this is a rare chance to acquire a legacy asset in a vibrant, high-footfall area. Showings by appointment only. Please do not disturb tenants. All measurements are approximate; buyers to verify if important. (id:60626)
Grand Central Realty
11111 Horseshoe Way
Richmond, British Columbia
Exceptional investment/development opportunity! The River Club is a 2.062-acre property featuring top-tier sports and wellness facilities, including 4 indoor tennis courts, 6 squash courts, a full gym, table tennis centre, indoor pool, dance studio, offices, and an on-site bar and restaurant. Includes 80 parking spaces. A vibrant destination where sports meets community'ideal for investors, developers, or operators. Call for details! (id:60626)
Luxmore Realty
839 Eyremount Drive
West Vancouver, British Columbia
ritish Properties Estate newly completed, this house situated on a prestigious street, private, views of city & harbour and Lions Gate Bridge. This 12,967 square ft 2 level home built on a 24,746 square feet level lot. Open floor Plan, gourmet kitchen, 6 oversized ensuited bedrooms w/walk-ins, 11 baths, high ceilings, elevator, Over sized indoor and outdoor swimming pools, sauna, steam room, large level heated driveway, water feature, and 5-car parking, fire pit, park like landscaping designed by Paul Sangha and upscale home theatre! Handmade floors are Calacatta marble with wood inlay and/or metal inlay. Gourmet chef´s kitchen featuring Gaggenau appliances and wok kitchen. This home truly beyond impressive. (id:60626)
RE/MAX Masters Realty
127,129,131 Bennett Drive
Gander, Newfoundland & Labrador
Smart opportunity to invest in 3 apartment buildings with a total of 169 residential units (55 one bedroom, 106 two bedroom & 8 three bedroom). Outstanding location for those seeking a convenient living experience in the heart of Gander, just moments away from essential amenities including Gander Mall, Airport, hospital, and major retail stores. Every unit comes equipped with essential appliances. All three buildings feature convenient onsite laundry rooms. This 9 acre property is managed by the landlord’s staff, ensuring responsive and reliable service. Zoned Residential High Density-2. Parking for 170+ vehicles. Excess land provides opportunity for additional development. Independent study in January 2024 has "Replacement Cost New" estimated in the order of "$32.5M" (does not include land value, other site improvements such as building contents, paving & landscaping). (id:60626)
RE/MAX Infinity Realty Inc.
600 Harrop Drive
Milton, Ontario
Prime Location Rare Freestanding Industrial Facility in Milton, Fully Fenced Yard. Outside Storage Permitted, Excellent Location With Direct Exposure Onto Hwy 401, Fully Paved , Lights, Security Fenced Yard, 2 Separate Repair Shops ( 4500 & 3000 SQ FEET ) On A Total Of 3.87 Acres Lot. Perfect For Truck/Car Sales & Transportation. (id:60626)
RE/MAX Real Estate Centre Inc.
Dl251 W 16 Highway
Prince Rupert, British Columbia
The best property available in Prince Rupert. Over 30 acres of relatively flat ground with Ocean view. Ideal site for residential, multi-family and industrial development. The Port of Prince Rupert continues to grow with significant developments ahead. Land is extremely hard to find in Prince Rupert and this property is ideally located. * PREC - Personal Real Estate Corporation (id:60626)
Royal LePage Aspire Realty
Sl 14 3/93 Highway
Cranbrook, British Columbia
Land Assembly opportunity - adjacent to City of Cranbrook. A total of 9085 acres known as the Cranbrook East Lands. NEW PRICE OFFERING OF $10 000 per acre. This parcel Sub Lot 1 is a total of 6656 acres currently zoned RR 60 Both properties are out of the ALR. The properties offer as a whole: a shared border with the City of Cranbrook, 15-minute drive to The Canadian Rockies International Airport. Breathtaking views of Fisher Peak (Crown of the Continent) & Rocky Mountains, wide logging roads throughout property allow easy access to timber, unregistered lake & ponds. There is exposed gravel throughout with Concrete, Asphalt Sand & Decorative rock. There is permitted (MOT} primary access off Hwy 93/3. This is an excellent opportunity for potential residential/recreational development, the Trans - Canada trail borders the East side of the property, other trails and rock-climbing face all are all within the boundary of the properties.POTENTIAL TO PURCHASE SUBDIVIDED PARCELS The seller will consider 600-1000 subdivsion of lots at current pricing. Zoning is RR60 150 acre subdivsion allowance. Explore! (id:60626)
Sotheby's International Realty Canada
Sl 14 3/93 Highway
Cranbrook, British Columbia
Land Assembly opportunity - adjacent to City of Cranbrook. A total of 9085 acres known as the Cranbrook East Lands. This parcel Sub Lot 1 is a total of 6656 acres currently zoned RR 60 Both properties are out of the ALR. NEW OFFERING PRICE OF $ 10 000per acre. The properties offer as a whole: a shared border with the City of Cranbrook, 15-minute drive to The Canadian Rockies International Airport. Breathtaking views of Fisher Peak (Crown of the Continent) & Rocky Mountains, wide logging roads throughout property allow easy access to timber, unregistered lake & ponds. There is exposed gravel throughout with Concrete, Asphalt Sand & Decorative rock. There is permitted (MOT} primary access off Hwy 93/3. This is an excellent opportunity for potential residential/recreational development, the Trans - Canada trail borders the East side of the property, other trails and rock-climbing face all are all within the boundary of the properties.POTENTIAL TO PURCHASE SUBDIVIDED PARCELS The seller will consider 600-1000 subdivsion of lots at current pricing. Zoning is RR60 150 lot allowance subdivsion allowance. Explore! (id:60626)
Sotheby's International Realty Canada
489 Lakeshore Road E
Oakville, Ontario
Welcome to 489 Lakeshore Road East, a truly exceptional estate crafted by the renowned Ferris Rafauli, nestled in the prestigious enclave of southeast Oakville along the serene shores of Lake Ontario. This rare one-acre property boasts a remarkable 18,000+ square foot steel-frame home, meticulously designed to showcase unparalleled craftsmanship and timeless elegance. Every detail of this exquisite residence speaks to a dedication to luxury living, from its concrete structure to its five bedrooms and eight baths, eight fireplaces, three kitchens, and elevator for seamless access to all levels. Indulge in the ultimate relaxation with amenities such as an indoor pool, built-in spa, dry sauna, and cabana with a full kitchen. The property also features a four-car garage, 600-amp electrical service, in-floor heating, and cutting-edge building operation systems, all complemented by award-winning landscaping that surrounds this magnificent estate. For the discerning buyer seeking the epitome of luxury living, 489 Lakeshore Road East offers an unparalleled opportunity to experience a lifestyle of opulence and refinement. (id:60626)
Engel & Volkers Toronto Central
140 County 64 Road
Brighton, Ontario
158 acres of M1 - Industrial Land available on the South East end of Brighton. North side of the property backs onto CN Railway. Owners have done extensive work on property to get preliminary approval to allow for a fill site. This property is ideally situated 18 km from the Trenton Air Force Base, 7.5 km to the 401, and 140 km to Hwy 404 and Hwy 401 intersection. A rare property to find, large acreage, generally flat, and easy access to major roads. (id:60626)
K B Realty Inc.
855 Clyde Road
Cambridge, Ontario
Incredible opportunity to acquire 68 acres of prime land within the Cambridge city limits. Located near the Clyde Rd. & Dobbie Dr. Industrial Park and within the proposed extension of McQueen Shaver Blvd.(Ring Rd.). This property offers unmatched potential. Suitable for high-density residential, or industrial uses. A rare find with exceptional investment upside in a rapidly growing area. Features include a 3 bedroom residence, 2 barns (currently used for equestrian boarding), and 2 additional outbuildings. (id:60626)
Royal LePage Crown Realty Services
4140 Cypress Bowl Road
West Vancouver, British Columbia
Nestled along Cypress Bowl Road, this rare West Vancouver property presents a prime development prospect with seamless access to the Trans-Canada Highway and Cypress mountain. Set against a backdrop of natural beauty and just minutes from the future Cypress Village- a vibrant master-planned community bringing housing, retail, offices, a school, and a community center- the site is ideally positioned to capitalize on the area's projected growth. Surrounded by extensive walking and cycling trails and a wealth of recreational opportunities, it offers versatile residential or mixed-use potential, making it a strategic and highly desirable investment in one of the region's most dynamic emerging locales. Double exposure. (id:60626)
Unilife Realty Inc.
4140 Cypress Bowl Road
West Vancouver, British Columbia
Rare West Vancouver Development Opportunity Prestigious Cypress Bowl Rd site with potential for luxury condos/townhomes. Minutes to the future Cypress Village- bringing housing, retail, office, school & community center. Unmatched access to Trans- Canada Hwy & Cypress Mountain. Surrounded by trails, parks& world-class recreation. High-exposure, low-supply parcel- perfect for visionary developers & investors seeking premium returns. (id:60626)
Unilife Realty Inc.
3124 Westchester Bourne Road
Thames Centre, Ontario
High-exposure, Highway 401 corridor site positioned for industrial intensification and long-term value creation. Under the applicable planning policy framework, potential industrial use may be considered subject to all required municipal and agency approvals, servicing, and agreements. Scale, deep frontage, and immediate highway access; enable optionality for modern logistics/distribution, light manufacturing, or a campus-style development with contemporary clear heights, efficient truck movement, and flexible bay depths. Regional employment investment including the St. Thomas EV-battery ecosystem and related supplier commitments is accelerating demand for functional industrial land and driving infrastructure upgrades along the corridor. Prominent 401 visibility strengthens tenant branding and can expedite lease-up; proximity to the 401/402 network, intermodal nodes, and U.S. border routes supports Ontario/U.S. connectivity for inbound materials and outbound distribution. Land-use trends and area precedents indicate an environment supportive of intensification and employment growth; purchasers should rely on their own investigations regarding zoning, servicing capacity, access/egress, stormwater, and environmental matters. Intended for experienced developers, institutional investors, and industrial end-users seeking strategic positioning within a growing employment node linked to advanced manufacturing and logistics. Site characteristics support efficient planning: generous truck courts, trailer parking, multiple access points, and phased build-out to match demand. Brand exposure to 401 traffic pairs with quick access to labour pools in London, St. Thomas, and surrounding municipalities. (id:60626)
Prime Real Estate Brokerage
1675 Midland Road
Penticton, British Columbia
Discover a masterpiece poised above Okanagan Lake—an extraordinary estate where no luxury is spared. This home epitomizes refined living, offering a seamless blend of elegance, functionality, and natural beauty. Step through the grand entrance into an atmosphere of sophistication. Expansive wrap-around decks showcase breathtaking lake views, while exquisite stucco and natural rock walls create harmony with the stunning landscape. The gourmet kitchen features professional-grade appliances, a butler’s pantry, and an adjacent bar, perfect for effortless entertaining. The dining and great rooms frame awe-inspiring views of Okanagan Lake and vineyards stretching north to south. A luxurious primary suite includes a custom dressing room, his-and-hers ensuites, and a private deck. Adjoining, a world-class spa offers a steam shower, infrared sauna, and relaxation patio. A sumptuous guest suite completes the main level. Descend the spiral staircase to a lower level designed for entertainment and relaxation, featuring media and games rooms, a lounge, and fitness area. Three additional guest suites and a 7-capacity children’s bunkroom ensure space for family and friends. This 11 acre estate, with 4.7 acres planted in Pinot Noir, provides the perfect luxury backdrop for the viticulturist. A bluffside guest cottage and private boat dock complete this remarkable property. 1675 Midland Road - a signature Okanagan property, where privacy and luxury is a way of life. Some photos virtual. (id:60626)
Engel & Volkers South Okanagan
1675 Midland Road
Penticton, British Columbia
Discover a masterpiece poised above Okanagan Lake—an extraordinary estate where no luxury is spared. This home epitomizes refined living, offering a seamless blend of elegance, functionality, and natural beauty. Step through the grand entrance into an atmosphere of sophistication. Expansive wrap-around decks showcase breathtaking lake views, while exquisite stucco and natural rock walls create harmony with the stunning landscape. The gourmet kitchen features professional-grade appliances, a butler’s pantry, and an adjacent bar, perfect for effortless entertaining. The dining and great rooms frame awe-inspiring views of Okanagan Lake and vineyards stretching north to south. A luxurious primary suite includes a custom dressing room, his-and-hers ensuites, and a private deck. Adjoining, a world-class spa offers a steam shower, infrared sauna, and relaxation patio. A sumptuous guest suite completes the main level. Descend the spiral staircase to a lower level designed for entertainment and relaxation, featuring media and games rooms, a lounge, and fitness area. Three additional guest suites and a 7-capacity children’s bunkroom ensure space for family and friends. This 11 acre estate, with 4.7 acres planted in Pinot Noir, provides the perfect luxury backdrop for the viticulturist. A bluffside guest cottage and private boat dock complete this remarkable property. 1675 Midland Road - a signature Okanagan property, where privacy and luxury is a way of life. Some photos virtual. (id:60626)
Engel & Volkers South Okanagan
81 King Street E
Kingston, Ontario
With A Rich History & An Air Of Sophistication, This Iconic Mansion In Kingston, Ontario Stands As A Testament To Canada's Evolution Over The Past 180 Years. Constructed In 1841 By John Watkins, The Residence Underwent An Extensive 4 Year Restoration, Revitalizing Its Original Splendor & Securing Its Status As Kingston's Most Prestigious Address. Kingston, The First Capital Of Canada, Offers A Prime Location With Easy Access To Toronto, Montreal, Ottawa, & Syracuse, NY, All Within A 2 Hour Drive. The Kingston International Airport & Via Rail Station Provide Effortless Global Connectivity. Situated Across From Historic City Park, Adjacent To The Kingston Yacht Club, & Steps From Lake Ontario, Queen's University, & Downtown Kingston, This Half-Acre Lot Combines Heritage With A Vibrant City Lifestyle. Entering Through Custom Wrought Iron Gates, The Meticulously Landscaped Gardens Feature Fountains & A Heated Saltwater Lap Pool. Inside, The Two-Story Library Is A Masterpiece, Illuminated By A 20' Window And A 900-Pound Austrian Crystal Chandelier. The Cast Iron Staircase, Imported From Italy, Leads To A Second-Floor Mezzanine. The Two-Story Gourmet Chef's Kitchen Features A Stone Wall & Fireplace, Wood Ceiling Beams, & Wolf/Subzero Appliances, Creating A Warm, Inviting Atmosphere. This Stately Home Also Includes A Fully Automated Two-Lane Bowling Alley Imported From Germany, A Spa Retreat In The Cellar With A Hot Tub, Sauna, & Massage Area, & A Transformed Two-Story Stable Offering A Serene Poolside Escape. The Mansion Boasts Five Primary Bedroom Suites With Private Baths Rivaling The Finest Luxury Hotels. Modern Conveniences Include 27 HVAC Zones, Radiant Floor Heating, Advanced Automation & A 3 Car Heated Carriage House Wired For Electric Car Charging. From Grand Staircases To Ornate Fireplaces, Priceless Stained-Glass Windows To A Wood-Paneled Elevator, Every Corner Of 81 King Street East Reveals Unparalleled Craftsmanship And Architectural Opulence. (id:60626)
Chestnut Park Real Estate Limited
45 Park Lane Circle
Toronto, Ontario
Welcome To An Exceptional Private Gated Modern Estate, Extensively And Exquisitely Remodeled In 2024 And Nestled Within The Iconic Bridle Path Neighborhood. Sprawling Across 3 Acres And Boasting A 300-Foot Wide Frontage, This LA-Style Estate Offers An Unparalleled Level Of Sophistication With 17,000 Square Feet Of Living Space. Designed And Constructed By Tina Barooti/Tiarch Architect, Recipient Of The American Canadian Property Awards, This Residence Epitomizes Luxury Living. Enjoy The Epitome Of Outdoor Recreation With A Private Tennis Court, A Swimming Pool, And A Jacuzzi. The Ultra-Premium Concrete, Steel, Glass, And Stone Build Is Adorned With Skylights Featuring Shades, Illuminating The Space With Natural Light And Highlighting Magnificent Architectural Embellishments. Additional Amenities Include Glass Elevators, A Theatre Room, A Fully Equipped Gym, A Spa With A Steam Room, A Bar, And A Wine Cellar. The Estate Features Engineered Hardwood Imported From Europe. Practical Luxury Meets Timeless Elegance With A Heated Driveway And Impeccable Finishes Throughout The Property. (id:60626)
RE/MAX Realtron Barry Cohen Homes Inc.
10336, 10364 133a St & 13380, 13381, 13387, 13390 103a Ave Avenue
Surrey, British Columbia
DEVELOPMENT OPPORTUNITY - Prime high-rise, transit-oriented development site available in Surrey City Centre. This coveted corner lot is located on a quiet street, just 250m from Surrey Central SkyTrain Station, and a short walk to Central City Mall, and Simon Fraser University's Surrey campus. The site falls within the Central Business District of the Surrey City Centre Plan and is designated for mixed-use development, allowing for a maximum base density of 5.5 FAR. The current owner has prepared concept plans for a 48-storey mixed-use tower, with a proposed gross floor area of 401,147 sq.ft. Drawings and reports upon request to qualified buyers, please contact listing agents for further information. (id:60626)
Oakwyn Realty Ltd.
Sutton Group-West Coast Realty
7361 240 Street
Langley, British Columbia
78.33 ACRE FOOD PROCESSING FACILITY & FARM! For Sale very 1st time, DRIEDIGER FARMS! 29,844 SQ/FT Office & frozen fruit processing building w/ IQF Tunnel & 7000 SQ/FT holding freezer, lunchroom & shop. 23,409 SQ/FT Fresh processing plant w/ dedicated cooler, & lunchroom. Multiple loading docks. 6800 SQ/FT Storage / shop. 3000 SQ/FT Retail farm sales building - high visibility 72 Ave. 2460 SQ/FT Updated 3 bedroom home. Premium plantings comprised of approx. 25.5 Acres - Calypso, 9 Acres - Duke, 19.5 Acres - Bluecrop, 1.75 Acres - Cascade Premier Raspberry, with approx. 12.5 Acres fallow - ready to plant. Location, right off HWY 1 & 232 St with 72 Ave & 240 St frontage. COMMERCIAL FARM - FOREIGN BUYER POSSIBLE (confirm with lawyer) Land bank - lease entire operation for fantastic return! (id:60626)
B.c. Farm & Ranch Realty Corp.
6622-6688 Willingdon Avenue
Burnaby, British Columbia
Court Order Sale! 100% freehold interest in 6622 & 6688 Willingdon Avenue, Burnaby. This Property consists of two multi-family apartment buildings with a land area 52,280 sqft. The property has received 3rd reading approval to build a 34 storey, 460 unit high rise building. All offers must be submitted using standard CPS with the seller's Schedule A. See the CPS attached. Please contact the listing agent regarding available due-diligence materials. (id:60626)
Royal Pacific Lions Gate Realty Ltd.
15 Royal Vista Place Nw
Calgary, Alberta
Urban Realty is proud to offer for sale a 100% freeholdinterest in a Mixed use office and retail center located at15 Royal Vista Place NW Calgary AB. The property spans62,000 square feet of Retail, Medical and Office Tenant'sand is 100% leased. Sitting on just under 4.26 Acresthe development features a couple free standing buildingscurrently leased to a national bank and a dental surgeonand a 3-storey mixed use office and retail buildingcontaining neighborhood retail and medical Tenant's.The investment offers investors a secure long-term holdwith opportunities to increase cash flow on renewals andbuild an additional pad site on the property. Most Tenant'shave been at the location for 5+ years and there is verylittle turn over with the Tenant's. The property is beingoffered for sale at $26,000,000.00 which represents acapitalization rate of 6.5% (id:60626)
Urban-Realty.ca
15 Millwood Crescent
Kitchener, Ontario
Eight blocks of purpose-built townhomes in a mature Kitchener neighbourhood. 97 units total, comprised of two-storey 2-bedroom layouts and upper-floor 1-bedroom flats. Ample on-site parking with over 100 spaces. Well-situated close to schools, parks, shopping, and public transit. Rare multi-residential scale in a proven rental market. (id:60626)
Real Broker Ontario Ltd.
15 Millwood Crescent
Kitchener, Ontario
Eight blocks of purpose-built townhomes in a mature Kitchener neighbourhood. 97 units total, comprised of two-storey 2-bedroom layouts and upper-floor 1-bedroom flats. Ample on-site parking with over 100 spaces. Well-situated close to schools, parks, shopping, and public transit. Rare multi-residential scale in a proven rental market. (id:60626)
Real Broker Ontario Ltd.
245 Sheppard Avenue W
Toronto, Ontario
This Parcel Is Comprised Of 245-249 Sheppard Ave W, 253 & 255 Sheppard Ave W, 244, 250, 256 & 258 Bogert Ave & All Must Be Sold Together. Buildings Are Currently Tenanted. Please Do Not Walk Property Without An Appointment. Plans & Permits Almost All In Place (except for building permit) For An 11 Storey Condo With 103 Units, 9 Townhomes & 5 Commercial Spaces. Zoning Is In Place, Site Plan Control Has Been Completed. **EXTRAS** * Continuation Of Legal Description: S/T Tr87975; Toronto (In York), City Of Toronto. Buyer To Verify Taxes For Themselves. (id:60626)
Harvey Kalles Real Estate Ltd.
9908 170 Street Nw
Edmonton, Alberta
Very Rare opportunity to acquire 47,000 sqft building sitting on 4.47 Acres located in the community of Terra Losa in Edmonton. Currently operating as a Toy R Us Retail store, the site offers an abundance of parking and direct visibility from 170th street. The property currently caters to over 131,000 people within a 5km radius, boating an average household income of over $93,000. Do not miss this opportunity to own this property for your own business or add it to your holding portfolio. (id:60626)
Urban-Realty.ca
1575 Angus Drive
Vancouver, British Columbia
Le Château Versaille d'Angus. Epitome WOW-factor 11670sf 7yr PALACE on 100x264=26400sf VIEW lot on best street in 1st Shaughnessy. Awe-inspiring 2x-height foyer with majestic marble stairs. Award winning opulent grand classic masterpiece intricately carved by Bela Constr & Carol Fann Int'rs. Extensive use of elegant marble floors with inlay accents, dramatic Birds-Eye walnut burl, beautiful mural paintings, back-painted glass panels, gold-leaf wainscotting accents, impeccable workmanship by only the best master finishers. Well-appointed chef kitchen opens to 1500sf concrete terrace & covered porch perfectly positioned to enjoy fireworks & scenic mt. views. 4 bdrms up, master suite boasts mtn views & Roman-Spa. 400sf movie theatre plus indoor 50' lap pool. Elevator. World class trophy prpty. (id:60626)
Sutton Group-West Coast Realty
5363 Kew Cliff Road
West Vancouver, British Columbia
Exceptional West Coast post and beam west facing WATERFRONT ESTATE designed and custom built to perfection, this is a truly a one of a kind masterpiece! Offerring nearly 13000 SF with 3 levels of living space, 5 bedrooms, 7 baths, 4600 SF of terraced slate patios, outdoor pool/ hot tub, indoor pool/ hot tub, 4 level indoor elevator, geo thermal radiant heating, 8000 gl. front entry koi pond, 5 car heated garage, and an incredible 50 foot attached indoor private yacht garage with private elevator access believed to be the only of its kind in North America! Gourmet chefs kitchen and cabinetry by Redl Kitchens, Brazilian cherry floors and floor to ceiling glass! The 31600 SF West facing private estate and this home are truly World Class like no other! Amazing!! (id:60626)
Sotheby's International Realty Canada
31825-31867 Marshall Place
Abbotsford, British Columbia
Introducing 31825 and 31867 Marshall Place - two premium, adjoining industrial properties offering a combined 3.68 acres of I2-zoned land in a prime and highly sought-after location. Ideally positioned near Highway 1, these properties boast unparalleled accessibility. Perfectly suited for a wide range of industrial applications, they present an outstanding opportunity for investors or businesses eager to expand or establish themselves in a thriving industrial hub (id:60626)
Oneflatfee.ca
381-383 King Street W
Toronto, Ontario
Fabulous opportunity for investors and builders to acquire one of the last building lots at King St. West. Three owners to the west have expressed interest to sell which results in approx. 120' of frontage on King St . West to build a new apartment building. The monthly revenue of this property is $44,287.22. The annual revenue is $531,446.64 (id:60626)
RE/MAX Ultimate Realty Inc.
151 Creditview Road
Vaughan, Ontario
This Exceptional Industrial/Commercial Property Includes Both Land And An Existing Building, Offering Immediate Functionality And Long-Term Potential. Located In The Heart Of Vaughans Rapidly Expanding Business Community, It Presents A Rare Opportunity For A Wide Range Of Businesses.Prime Location With Easy Access To Highway 400 And 407, Ensuring Seamless Connectivity For Transportation And Commuting. Situated In Vaughans Prestige Employment Zone (Em1), This Property Is Ideal For Industrial, Office, And Commercial Uses.Flexible Zoning Allows For A Variety Of Business Opportunities, Supported By Modern Infrastructure And A Strategic Location Close To Major Highways And Business Parks. The Building Is Equipped With A Sprinkler System And All Lighting Has Been Upgraded To Energy-Efficient LED Fixtures.Vaughan Is Experiencing Strong Economic Growth, Making This A Smart Choice For Businesses Seeking Long-Term Value And Operational Efficiency. A Perfect Opportunity To Invest, Relocate, Or Expand In One Of The GTA's Most Desirable Industrial Locations. New Roof 2025 Cost $350,000.00. 2 Dock-Level Door And 1 Drive-In Door. (id:60626)
RE/MAX West Realty Inc.
26264 30a Avenue
Langley, British Columbia
An exceptional opportunity - 4.7 acres of prime industrial land zoned M-2 (General Industrial) in the heart of Aldergrove. This bare land is ideal for a variety of industrial uses, including manufacturing, warehousing, logistics, distribution, and outdoor storage. Strategically located with excellent access to major transportation routes, this property offers unparalleled potential for development or investment. (id:60626)
Royal LePage - Wolstencroft
4 Industrial Road
Caledon, Ontario
Exceptional 7.55 acre opportunity in the heart of Bolton. Front 15,707 Sq Ft of building area leased out. Balance of building and yard can be made available right away. Very liberal zoning permitting outside storage, and automotive repair uses. Recent phase II environmental report available. Every inch of this property is usable. No setbacks or conservation issues. Access off Industrial RD, Commercial Rd and McEwan Dr. Purchaser to confirm all MLS data. (id:60626)
Vanguard Realty Brokerage Corp.
0 Huff Avenue
Quinte West, Ontario
The Trenton Logistics Center will be starting construction in late summer 2025. This new build opportunity will be an excellent location for industries looking to relocate or grow in the hub of Eastern Ontario! The total site size is approximately 10.5 acres and the pre-engineered building (steel way) will have a 141,200 sqft footprint. Building specifics are: 5,000 sqft of finished office space and 136,200 sqft of warehouse space. Being only 6 minutes from the Hwy 401 Glen Miller Road exit, this site provides efficient access to vital transportation routes from Toronto, Ottawa, Montreal, and major markets in the United States. The Developer is prepared to work with a Buyer regarding their final building specifications. (id:60626)
Ekort Realty Ltd.
1083 168 Street Street
Surrey, British Columbia
Outstanding Development Opportunity! Beautifully located site in a prime area near golf course and major transportation routes. This offering includes 115 units (majority side-by-side, only a few tandems) close to all new construction All work completed for 4th Reading submission, Rare chance to step into a near-ready project in an unbeatable location. Contact listing agent for full details. (id:60626)
RE/MAX Colonial Pacific Realty
4788 Belmont Avenue
Vancouver, British Columbia
Discover unparalleled luxury in this prestigious Point Grey Estate, where sophistication meets coastal grandeur. Perched on the high side of Belmont Ave; This extraordinary 10,077 sqft. residence showcases 7 bedrooms and 11 bathrooms, masterfully designed with European architectural influences and modern elegance. A grand foyer with twin circular staircases and Italian marble sets a magnificent tone, while custom millwork and exceptional craftsmanship define every space. Resort-style amenities include an indoor pool, spa, theatre, and entertainment suites. Sweeping ocean vistas and mountain panoramas create an ever-changing backdrop through expansive windows and terraces. Nestled in an exclusive gated setting, this estate offers proximity to beaches, parks, top-rated schools, and more. (id:60626)
Sutton Group-West Coast Realty
85 The Bridle Path
Toronto, Ontario
Discover Unparalleled Luxury In This French Provincial Estate, Nestled On The Citys Most Prestigious Street. Set On Two Lushly Manicured Acres, One Of The Finest In The Bridle Path. Crafted By Renowned Architect Joe Brennan, This Landmark Residence Offers Over 20,000 Sq. Ft. Of Grandeur And Sophistication. Be Greeted By A Stone And Wrought Iron Gated Entry Leading To A Cathedral-Beamed Grand Foyer. The Timeless Architecture Is Showcased Through Leaded Glass Windows, Intricate Ceiling Mouldings, And Masterful Millwork. The Gourmet Kitchen Features A Spacious Pantry And Charming Rotunda Breakfast Area, While Multiple Open Hearth Fireplaces Grace The Formal And Opulent Principal Rooms. A Gatsby-Like Terrace Offers Seamless Indoor-Outdoor Living. The Estate Boasts A Luxurious Pool, Professional Sports Court, And An Elegantly Appointed Pool House With A Change Room And Three-Piece Ensuite. Additional Highlights Include A Main Floor Panelled Library, A Separate Two-Bedroom Apartment Above The Garage, And Heated Walkways With Stone Floors And Ensuites. This Exquisite Chateau Is A Private Oasis Of Sophistication And Comfort, Offering The Ultimate In Refined Living In One Of The Citys Most Coveted Locales. (id:60626)
RE/MAX Realtron Barry Cohen Homes Inc.
Portage Cove
Remote Areas, British Columbia
Once in a lifetime opportunity to own the most private piece of land in Desolation Sound. Portage Cove offers an exclusive 73 acre sanctuary within British Columbia's breathtaking Desolation Sound. This exceptional property delivers unmatched privacy and immersion in nature, surrounded by towering mountains, dense forests, and tranquil fjords. It features two private bays with clear, warm water ideal for boating, kayaking, and spotting abundant marine life, from seals to dolphins. The untouched landscape and expansive space provide endless exploration opportunities, with trails, old growth forests, and serene coves. Portage Cove is a rare retreat where wilderness meets waterfront luxury, an unparalleled haven in Desolation Sound's majestic seclusion. The property also contains two comfortable cabins with a gravity fed mountain spring water supply!! (id:60626)
Engel & Volkers Whistler
13304 Bramalea Road
Caledon, Ontario
This expansive 25-acre parcel, located on the west side of Bramalea Road in Caledon, presents significant potential for growth. The property features a maintained bungalow set amidst pristine, open land. A portion of this site is included in the proposed route for the new Highway 413, and it is just minutes from Mayfield Road, ensuring excellent connectivity for future development!!!!! Please refer to the attached images for further details. The land is currently farmed, level, and mostly cleared, offering an ideal canvas for residential or commercial development. The property's versatility makes it a prime choice for investors and developers seeking to capitalize on Caledon's growing market. (id:60626)
RE/MAX Gold Realty Inc.
7509 Yonge Street
Markham, Ontario
Attention, attention! Builders, investors, and developers! Great investment opportunity at York Farmer's Market. Prime location on Yonge Street in the heart of Thornhill, located in a high density residential area close to North Toronto. First time on MLS! Lots of parking available with easy access for visitors. Close to future extended subway line and easy access to transit. Close to Hwy 407, Steeles Ave. Potential for improvement to increase income for investors. (id:60626)
Sutton Group-Admiral Realty Inc.
8482 Sixth Line
Halton Hills, Ontario
Conveniently located across the road from proposed future employment lands sits this magnificent 88.861 acres of land. Additionally, this property comes with a 3200 square foot 4 bedroom, 3 bathroom, natural stone/brick walk-out basement bungalow with plenty of room for parking and within a 5 minute drive from highway 401 exits Trafalgar Road and James Snow Parkway. Soil on this land has been respectfully farmed for generations. These lands are located in a strategical location of future growth in the area which makes this property very attractive. Conveniently located close to Toronto Premium Outlet Mall, a Magnitude of newly built Warehouses, the Natural gas electric production plant with 3 phase electrical service available along Sixth Line, and currently under construction is the North Halton Regional Police Services Station. City water is at the edge of the property's frontage on Sixth Line, 3 phase electrical service combined with proposed future employment lands across the road is a recipe for success moving forward with this 88.861 acres. Kindly please DO NOT walk on the property without a prior appointment, due to having dogs on the premises. Thank you for your cooperation. Being sold "as is, where is." Buyer/Buyer's representative to do their own full due diligence. (id:60626)
Gowest Realty Ltd.
730 Fairmile Road
West Vancouver, British Columbia
British Properties Estate newly completed, private, amazing city, mountain & harbour views on .636 acre & 14,759 SF on 4 levels. Dual foyer staircases, living/dining areas w/limestone & marble FP, gourmet kitch, quartzite counters, Miele & Sub-Zero appls, bkfst bar & EA, prep kitch, pantry & adj family rm w/limestone & quartzite FP, secondary master, heated terrace, lounge & pool. Mezzanine leads to kid´s lounge/study, laundry, 4 ensuited bedrms w/walk-ins, main master w/walk-in, ensuite, office & 2 priv terraces. Down incl wet bar, lounge & wine rm, exercise, media/theatre, rec-games rm & nanny´s rm, bath w/sauna & steam rm & add´l guest rm, ½-size indoor bsktball court &/or ballet studio, walkway to indoor pool. Elevator, heated drive, Crestron, AC, HRV & 4-car garage. Beyond impressive! (id:60626)
Rennie & Associates Realty - Jason Soprovich
Sutton Group-West Coast Realty
9792 Highway 9
Adjala-Tosorontio, Ontario
Rare Opportunity To Acquire & Develop Approximately 286 Picturesque Acres Just North of Caldon/Palgrave. Situated Just 45 Minutes North of Toronto (Hwy# 9 & Hwy #50) Road Frontages On Highway 9, Highway 50, Concession Rd 5 & Ballycroy Rd. Permitted Uses Include: Golf Course, Hotel, Conference Facility, Restaurant, Clubhouse And Maintenance Facilities/Ancillary Buildings. Residential & Agricultural Uses Include Equestrian (Currently 2 Existing Homes, 1 Wooden Bank Barn, 2 Large Ponds, Cleared Open Pastures Ideal For Cash Crops or Paddocks. (id:60626)
RE/MAX Premier Inc.
9792 Highway 9
Adjala-Tosorontio, Ontario
Rare Opportunity To Acquire & Develop Approximately 286 Picturesque Acres Just North of Caldon/Palgrave. Situated Just 45 Minutes North of Toronto (Hwy# 9 & Hwy #50) Road Frontages On Highway 9, Highway 50, Concession Rd 5 & Ballycroy Rd. Permitted Uses Include: Golf Course, Hotel, Conference Facility, Restaurant, Clubhouse And Maintenance Facilities/Ancillary Buildings. Residential & Agricultural Uses Include Equestrian (Currently 2 Existing Homes, 1 Wooden Bank Barn, 2 Large Ponds, Cleared Open Pastures Ideal For Cash Crops or Paddocks. (id:60626)
RE/MAX Premier Inc.
4755 Belmont Avenue
Vancouver, British Columbia
Once-in-a-Lifetime Opportunity on Prestigious Belmont Avenue! Seize the chance to own an extraordinary property on the exclusive north side of Belmont Avenue-one of Vancouver´s most sought-after streets. This rare offering boasts breathtaking panoramic views of the ocean, mountains, and city skyline, making it the perfect location to build the luxury home of your dreams. For those with a vision for development, this property also presents the unique opportunity to combine with neighboring 4769 Belmont Avenue (also listed on MLS) for even greater potential. The existing home is currently tenanted, providing an excellent investment opportunity while you plan your next steps. Properties of this caliber are seldom available-don´t miss your chance! Please schedule a viewing and do not walk the property without permission. (id:60626)
Macdonald Realty
Lt15-16 County 1 Road W
Greater Napanee, Ontario
What a great opportunity! Zoned future development and M4 Extractive Industrial, the property is just over 88 acres and has a beautiful creek running through it, it has large deposit of clay on the back part of the property that could be sold before development. Being situated on County Road 1, just across from the end of Jim Kimmett Blvd. the property would be great for a housing development or commercial establishment and only 20 minutes to either Kingston or Belleville. The new Official Town Plan is planned on being released shortly, making this one of the most sought after parcels left at the edge of town. (id:60626)
Century 21 Lanthorn Real Estate Ltd.
Lt15-16 County Road 1 W
Greater Napanee, Ontario
What a great opportunity! Zoned future development and M4 Extractive Industrial, the property is just over 88 acres and has a beautiful creek running through it, it has large deposit of clay on the back part of the property that could be sold before development. Being situated on County Road 1, just across from the end of Jim Kimmett Blvd. the property would be great for a housing development or commercial establishment. (id:60626)
Century 21 Lanthorn Real Estate Ltd.

