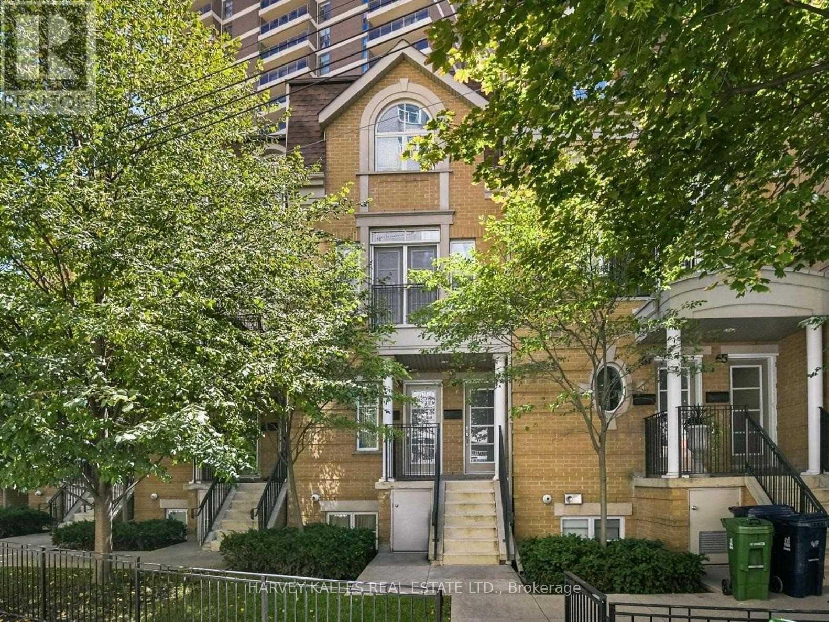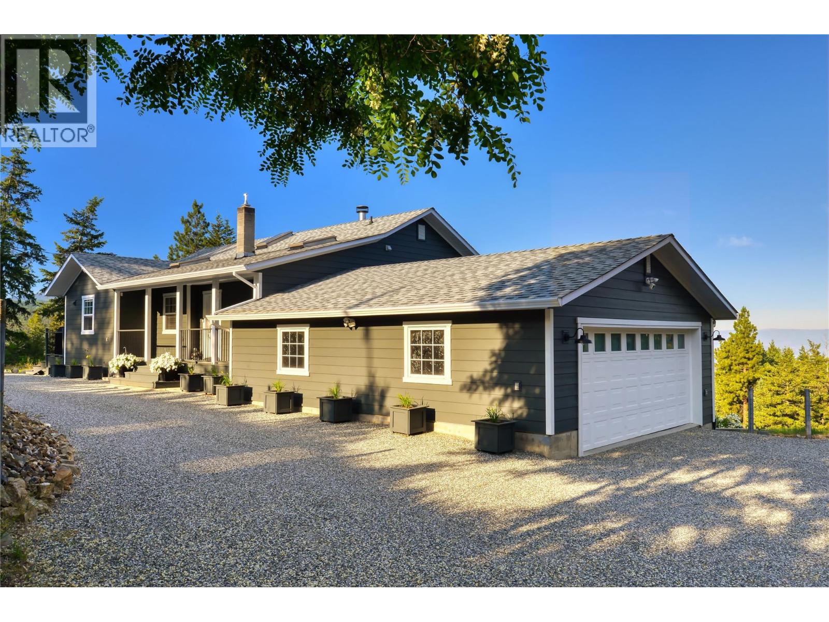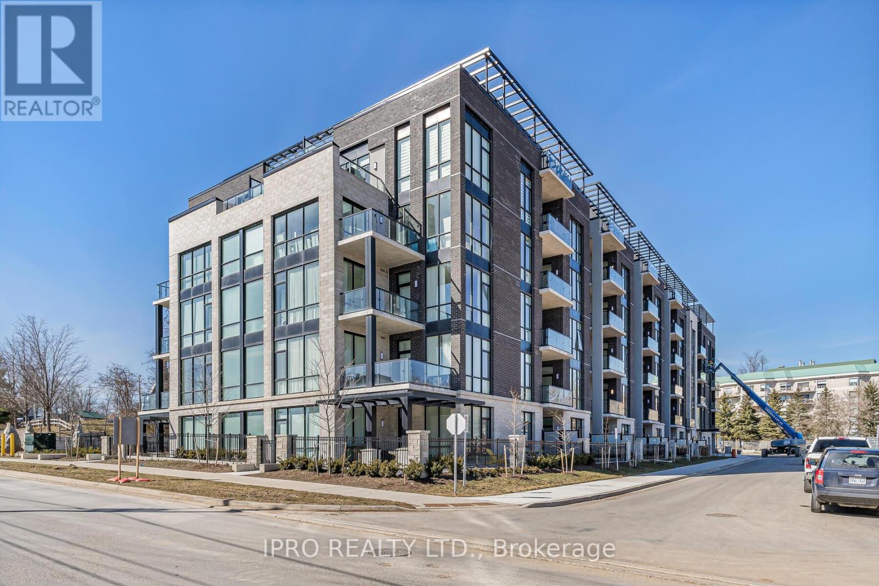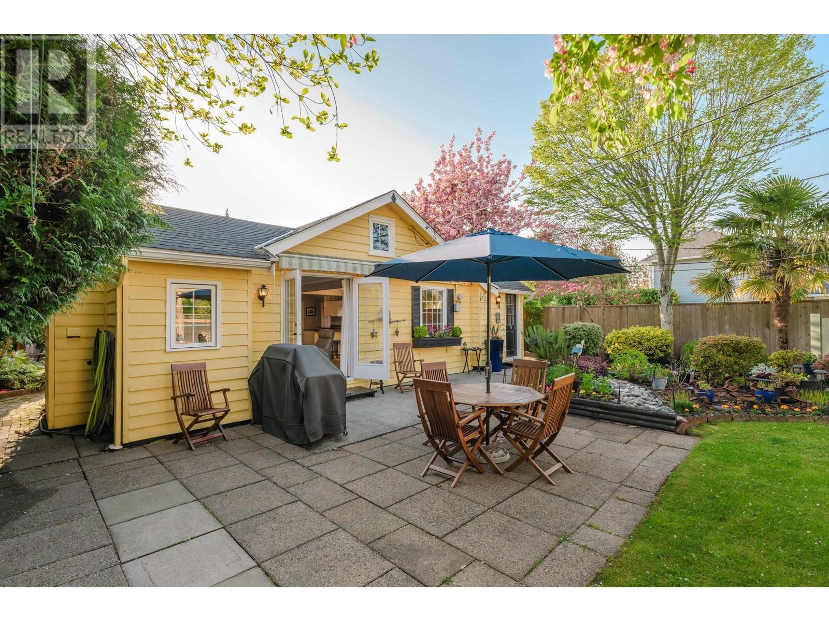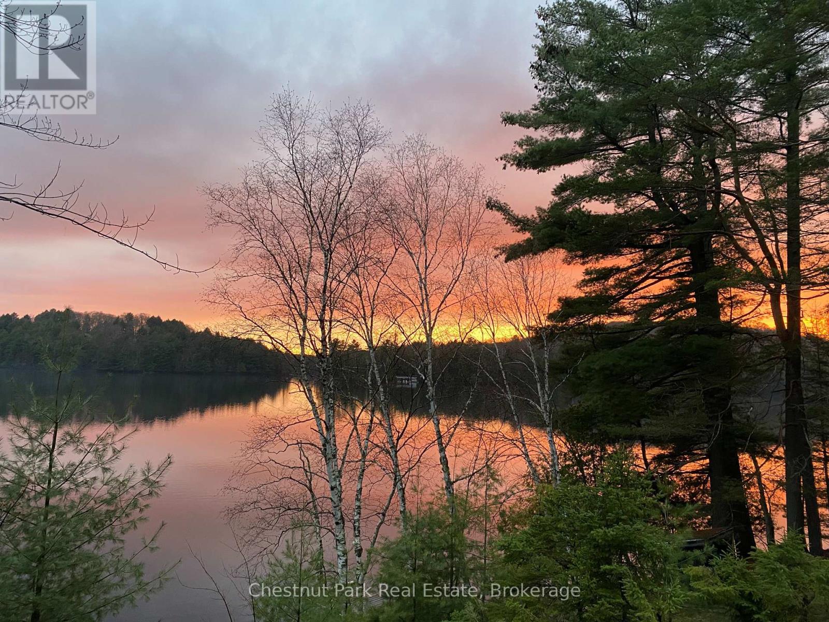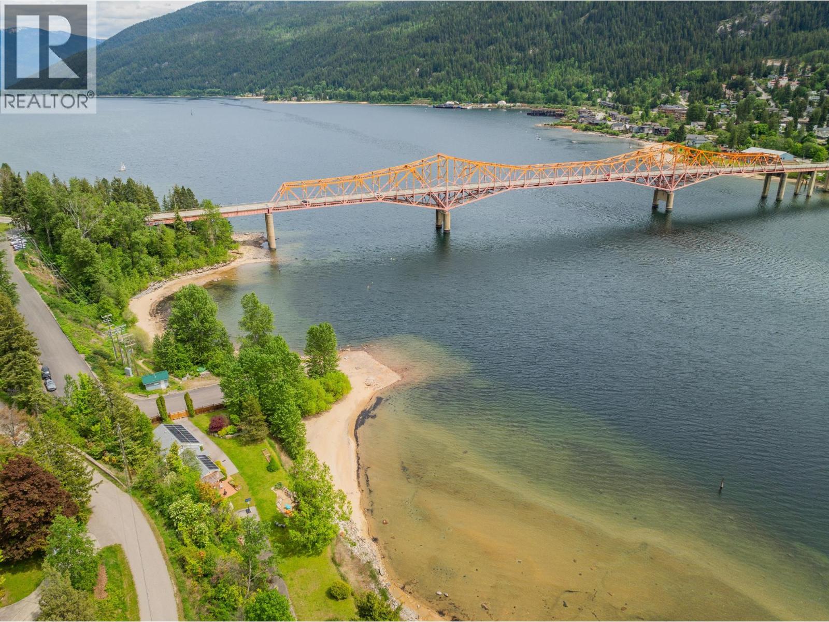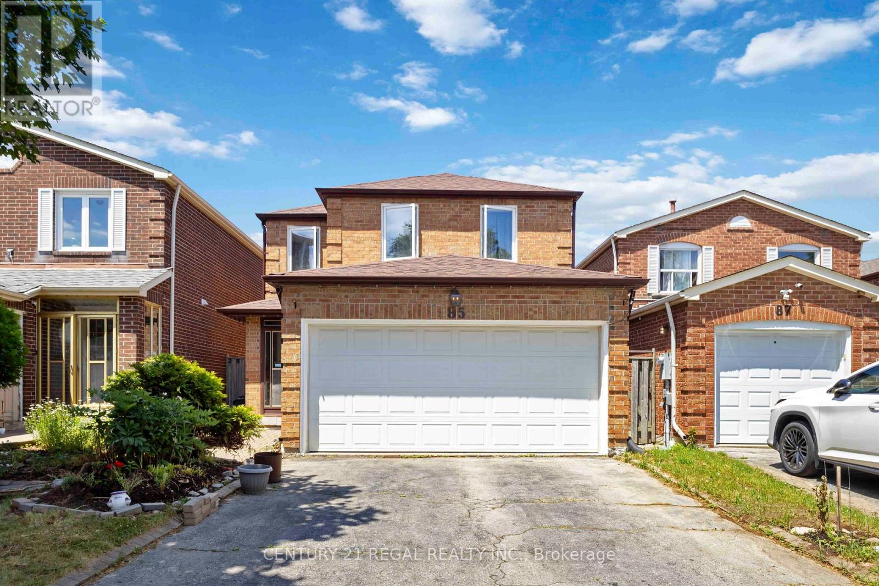73 Pleasant Boulevard
Toronto, Ontario
Exceptional 2-Storey Upper Townhome in Prestigious Yonge & Summerhill - Beautifully appointed 1,350 sq ft residence featuring 9 ceilings and a bright, modern open-concept layout. The upgraded kitchen boasts a large island and walkout to a private balcony perfect for entertaining. The spacious primary retreat offers a custom built-in closet system, a luxurious 4-piece ensuite, and a private balcony. Enjoy 3 updated bathrooms, hardwood floors throughout, California shutters, custom cabinetry, built-in ceiling speakers, skylight, and closet organizers. Rare offering with 3 underground parking spaces and an oversized locker. Ideally located just steps to Summerhill subway, top schools, shops, restaurants, parks, and all the charm of one of Torontos most sought-after neighbourhoods. Fantastic Alternative To High-Rise. (id:60626)
Harvey Kalles Real Estate Ltd.
2025 Huckleberry Road
Kelowna, British Columbia
THE BEST VALUE IN JOE RICH—over 9 acres, lake views, and a fully renovated home just 10 minutes from Kelowna. Set on gently sloped, forested land, this property offers excellent privacy and nothing but the sounds of nature, with sweeping lake and mountain views as your backdrop. Inside, over 2,600 sq. ft. blends thoughtful updates with rural charm: 4 bright bedrooms, 2 bathrooms, and a wood-burning fireplace with new stone veneer and mantle. The custom kitchen is open and functional with quartz counters, KitchenAid appliances, a generous island, and quality cabinetry. Both bathrooms are fully renovated—tiled, modernized, and move-in ready. The walkout basement is fully finished (aside from the furnace room) and flexible—ideal for a rec space, TV room, or up to three full bedrooms. A newer forced-air propane furnace is in place, with the option to add central A/C. Exterior upgrades include durable Hardieplank siding, a deer-fenced garden, shed, greenhouse, xeriscaped landscaping, and a circular driveway with ample parking for RVs, guests, and toys, plus an attached double garage. Private, peaceful, and practical—this is country living without compromise. (id:60626)
RE/MAX Kelowna
209 - 42 Mill Street
Halton Hills, Ontario
Luxurious Corner Unit Condo in Downtown Georgetown. Welcome to your dream home! This brand new corner unit condo is located in a prestigious boutique building right in the heart of downtown Georgetown with 1373 interior sq ft. Enjoy the ultimate convenience with the GO station, vibrant shops, delightful restaurants, the farmers market, and the library all just a short stroll away. Step inside this open-concept haven, featuring a spacious layout with three elegant washrooms. The dining room seamlessly flows into the living area, which is bathed in natural light and opens up to a generous 190 sq ft balcony perfect for relaxing or entertaining. The gourmet kitchen is a chef's delight, showcasing modern finishes, stunning hardwood floors, pot lights, quartz countertops, a stylish backsplash, and stainless steel appliances. For your guests, there is a convenient powder room, ensuring privacy and comfort. Retreat to the expansive primary bedroom, which boasts a luxurious ensuite with double vanity and a large shower, along with a walk-in closet that provides ample storage. The second bedroom is equally spacious and features its own 4-piece ensuite, perfect for family or guests. Plus, enjoy the added convenience of an ensuite laundry.This condo offers excellent amenities, including a beautiful party room, a fully-equipped gym, and outdoor lounging areas complete with barbecue facilities and fire tables for those cozy evenings. For pet lovers, the building includes a dedicated pet spa, making it a perfect home for you and your furry friends.Experience the perfect blend of luxury, convenience, and comfort in this exquisite downtown condo. * Some photos have been virtually staged. (id:60626)
Ipro Realty Ltd.
295 John Deisman Boulevard
Vaughan, Ontario
Stunning Detached Home in Vibrant Family-Friendly Community of Vellore Village. Fabulous Floor-Plan Features Grand 2-Storey Foyer/Entrance. Open Concept Main Floor Includes Dining/Living Room W/Gas Fireplace & Double Door Walkout To Massive Covered Balcony. Chefs Kitchen Boasts Granite Counters, Ceramic Backsplash, S/S Appliances, O/Looking Bright Natural Lit Family Room & & Eat-In Breakfast Area W/Walkout To Large Deck Leading To B/Y. 2nd Floor Features 3 Spacious Bedrooms Including Luxurious Primary Suite W/4 Pce Ensuite and W/I Closet. Pro-Finished Basement Highlights Multiple Entrance/Exits Perfect For In-Law or Income Suite. Convenient Garage Entrance, Rec Room, 4 Pc Washroom, W/O To B/Y & Lower-Level Utility/Laundry Room W/Cold Room. Close to All Amenities; Vellore Village Community Centre, Wonderland, Library, Schools, Shopping Including Vaughan Mills, Dining, Parks, Public Transit Including Vaughan Metropolitan Centre, Hospital & Quick Access to Hwy 400 & 407. A Commuters Dream. (id:60626)
RE/MAX Realty Services Inc.
165 66a Street
Delta, British Columbia
Discover the best of West Coast living in Boundary Bay. A short stroll from soft sandy beaches, scenic walking trails and the award-winning Four Winds Brewing Company and L'aromas co. Boundary Bay offers a peaceful, family friendly atmosphere with charming tree-lined streets and a true sense of community. This timeless 1949 rancher 'Heron Cottage' is the perfect blend of privacy and charm full of character and warmth. The thoughtful updates over the years have preserved it's classic coastal vibe while adding modern conveniences including a detached studio with heat and power, perfect for a home office work space, or guest suite. Nestled in a beautifully maintained fully fenced yard, you'll love relaxing or entertaining surrounded by lush landscaping. Immerse yourself in endless beach days. (id:60626)
Jovi Realty Inc.
4450 Gordon Drive Unit# 137
Kelowna, British Columbia
Mortgage Helper in this incredibly well kept spacious home in a prime location in the Lower Mission. This home offers an excellent layout for a family and those who enjoy entertaining. On the main level, you’ll find an open-concept main living area with a gourmet kitchen, living room with a gas fireplace finished with rock, and a designated dining area. Off the kitchen is access to a covered balcony with room for al fresco dining and grilling. Convenient main level primary bedroom with a large 5-piece en suite and walk-in closet. On this level is an additional bedroom and an office. On the lower level is a generous-sized 2 bedroom IN-LAW SUITE with a den, kitchen, living room bathroom, and laundry room. This level also offers walk-out access to a patio and a private, west-facing backyard surrounded by mature landscaping. Great-sized 2-car garage. Within walking distance from schools, beaches, shopping, restaurants and the brand new Dehart Community Park- with amenities for all ages. (id:60626)
Unison Jane Hoffman Realty
835 Alder Place
Port Coquitlam, British Columbia
Never run out of Parking at 835 Alder Place! This spacious 3 bed / 3 bath split level home situated at the end of a quiet cul de sac in Lincoln Park. Home features,Energy efficient Heat pump for central heat & A/C, newer roof, attached workshop, covered patio Lrg FAM RM below, with LVGRM & DINING RM up. Private, fully fenced backyard on a 6,575 square ft corner lot, space for pets, BBQ'S, gardens OR building a secondary suite. Ample parking for RV´s, boats & toys. Known for parks & trail systems, this neighbourhood is ideal for families & Nature lovers, yet close to shopping, transit, and recreation. Short drive to Freemont Village, Costco, Hyde Creek Rec Centre, Poco Trail & Evergreen Park. OPEN HOUSE SUN JULY 20 2:30-4PM (id:60626)
Renanza Realty Inc.
615a Durie Street
Toronto, Ontario
Beautifully renovated 3-bedroom home in Bloor West Village. This thoughtfully updated home offers a spacious and functional layout with high-quality finishes throughout. The open concept kitchen with custom cabinetry, a built in bench with storage, and a pantry cabinet-perfect for modern living and entertaining. Enjoy seamless indoor-outdoor flow with a walkout to a private deck and patio, ideal for summer gathering. The dining room boasts both charm and practicality. Upstairs, the primary bedroom includes multiple closets and built-in storage, offering a serene and organized retreat. A sliding door connects for a nursery, office, or flex space. Bonus: Laneway suite potential adds long-term value and versatility. Don't miss this turnkey opportunity in one of Toronto's most sought-after neighbourhoods. (id:60626)
RE/MAX West Realty Inc.
652 North Waseosa Lake Road
Huntsville, Ontario
Nestled along the tranquil shores of Lake Waseosa, this 3-bedroom, 3-bathroom bungalow with a walkout offers 123 feet of water frontage and 2,679 sq. ft. of living space. With ideal southwest exposure, enjoy stunning sunsets and crystal-clear waters perfect for fishing and boating. The functional layout features large windows on the main level, filling the space with natural light. The kitchen and adjoining dining room, with a double-sided wood-burning fireplace, create a welcoming space for family gatherings. A three-season sunroom allows for outdoor enjoyment, while the living room walkout leads to a deck and seating area, ideal for summer evenings. The lower level includes a spacious recreation room with a wet bar, an office for remote work, a laundry room with a walkout to the side yard, and direct access to a generous patio. Just 15 minutes from downtown Huntsville, you'll have easy access to shops, dining, and essential services. With North Waseosa Lake Road directly off Highway 11 and maintained year-round, this lakeside retreat is easily accessible in all seasons. (id:60626)
Chestnut Park Real Estate
606 Jorgensen Road
Nelson, British Columbia
Rarely do opportunities arise to own such an exceptional waterfront property within close proximity to Nelson City. Situated on a sprawling 0.73-acre parcel along Kootenay Lake's North Shore, this property boasts nearly 300 feet of waterfrontage directly across from Lakeside Park, offering breathtaking vistas of the park, the city, and the iconic Big Orange Bridge (BOB). The meticulously maintained 2-bedroom, 2-bathroom home, complete with its own private beach, presents immediate potential for generating rental income as a vacation retreat. Alternatively, the property's zoning permits the option to create two smaller vacation rental units while still retaining ample space to construct a permanent residence. Moreover, the zoning regulations offer flexibility for various mixed-use development opportunities, providing a wealth of possibilities for the discerning investor or homeowner. Come view this spectacular waterfront property today! (id:60626)
Fair Realty (Nelson)
16 Intrepid Drive
Whitby, Ontario
3,032SF of livable space and near $400K in renos. This stunning home was updated over a six-year period and offers three-plus-one bedrooms, four bathrooms and is situated on a corner lot. Tasteful modern updates were completed in neutral tones and high-end finishes. You enter the home into an inviting foyer with heated ceramic flooring and floating circular staircase with oak risers. To the left, a main floor powder room and separate laundry room with garage access and to the right, an open-concept living and dining room with large windows that let in natural light and views of mature trees and greenery. The main floor family room, visible from the foyer is open to the kitchen and has a cozy gas fireplace. The kitchen, completed in 2021, is a showstopper that features custom-built cabinetry, in a two-tone oak and white finish, with integrated fridge and built-in dishwasher. The sleek central island has a quartz waterfall countertop and provides extra counter space and area for seating. The kitchen has a water filter, custom tile backsplash and high-end appliances. A sliding glass door leads to a large deck overlooking the landscaped backyard. The bright and airy second floor features a skylight at the top of the stairs. All three bedrooms have custom closets and the primary is complete with ensuite and soaker tub making it the perfect personal retreat. An additional bedroom can be found in the spacious basement and it includes a semi-ensuite, built-in desk and walk-in closet. The dedicated recreational room has a wet bar, custom cabinetry, quartz counter and wall backsplash complete with fridge and built-in dishwasher. This home offers central air conditioning, a two-car garage and rough-in for an electric vehicle charger. There are pot lights in every room and in the soffits surrounding the exterior which provides downlighting and enhanced visibility. The home was updated with energy-efficient windows in 2018 (main floor) and 2022 (basement). CHECK OUT THE VIDEO! (id:60626)
RE/MAX Hallmark Realty Ltd.
85 Nettlecreek Crescent
Toronto, Ontario
Welcome to 85 Nettlecreek Crescent - no games, no offer date - offers will be reviewed as they come in! This beautiful detached home is located in the heart of Scarborough, featuring contemporary finishes throughout the kitchen and bathrooms. The modern kitchen showcases quartz countertops, tiled backsplash, ample cabinetry with under-cabinet lighting, and stainless steel appliances. Upstairs, youll find 4 generous bedrooms and 2 beautifully updated bathrooms. The driveway easily accommodates 4 cars with no sidewalk to worry about. This home offers the perfect blend of style, comfort, and functionality. Dont miss this incredible opportunity! (id:60626)
Century 21 Regal Realty Inc.

