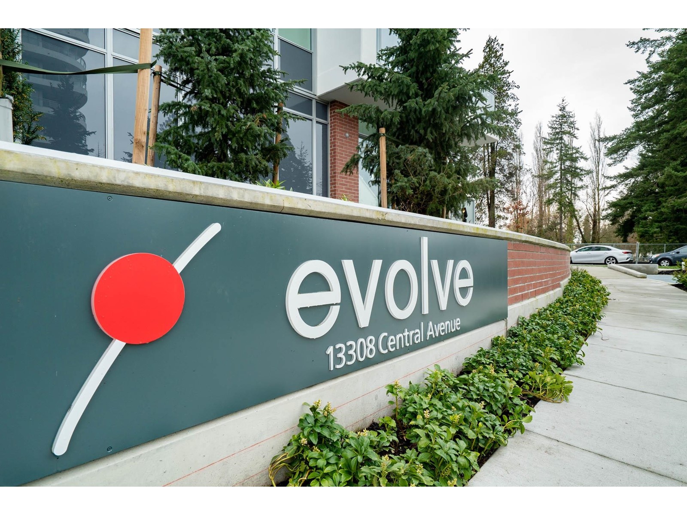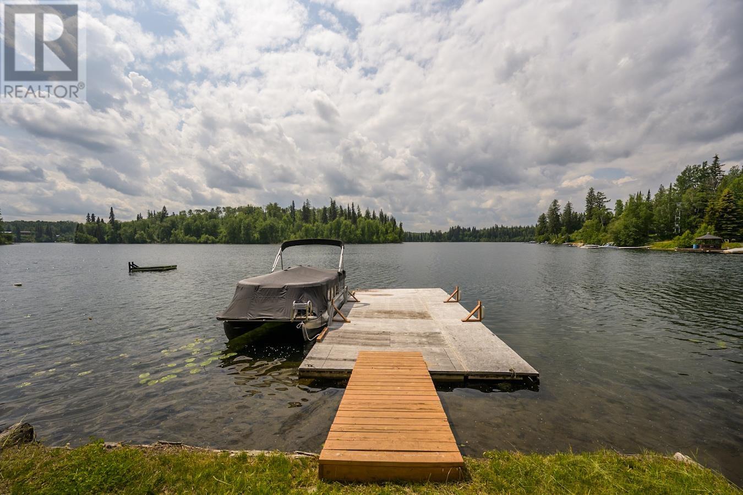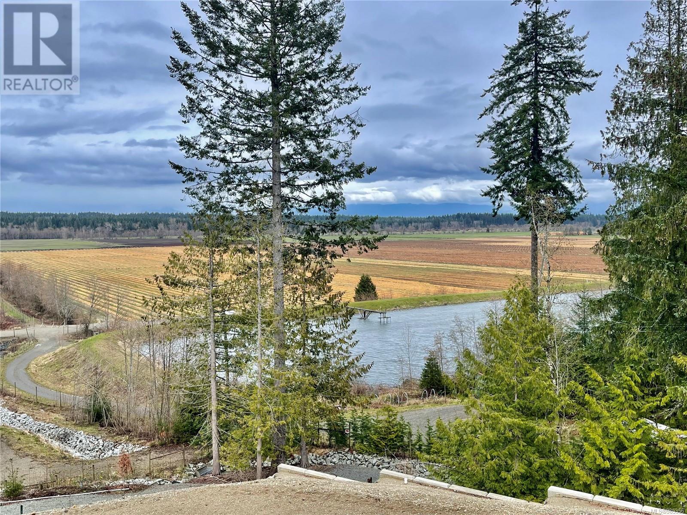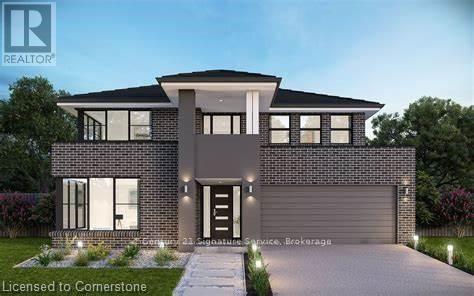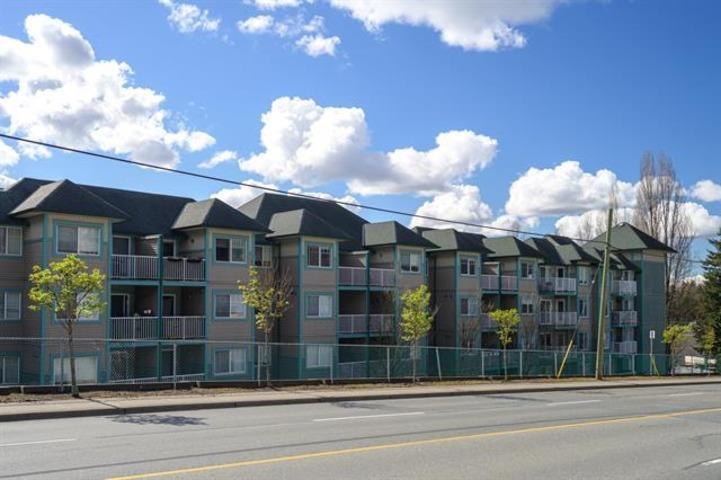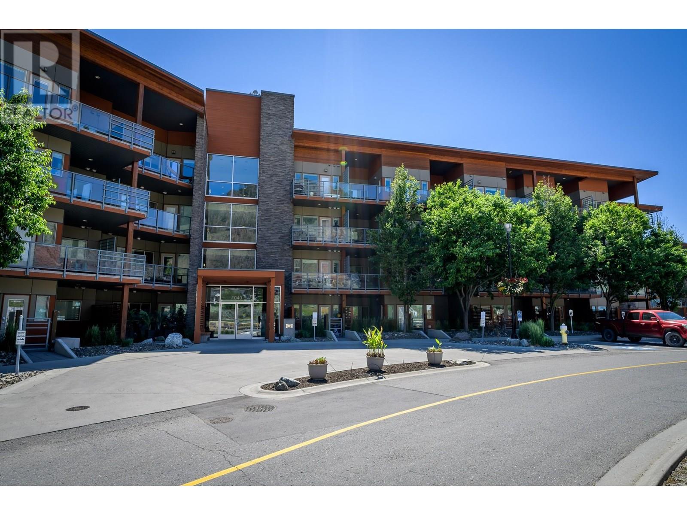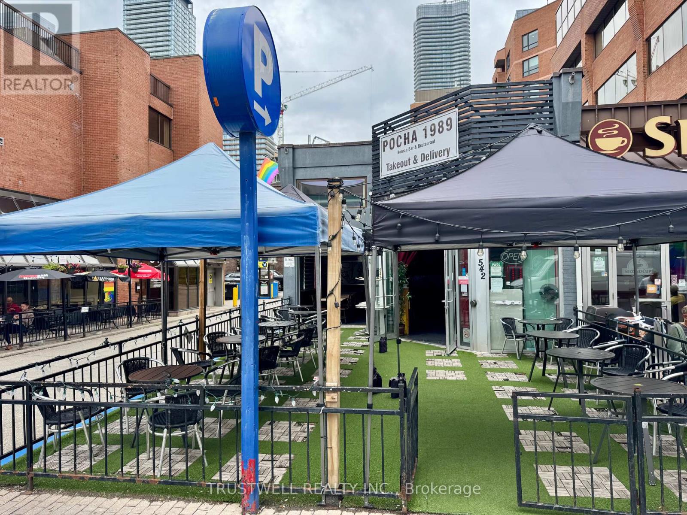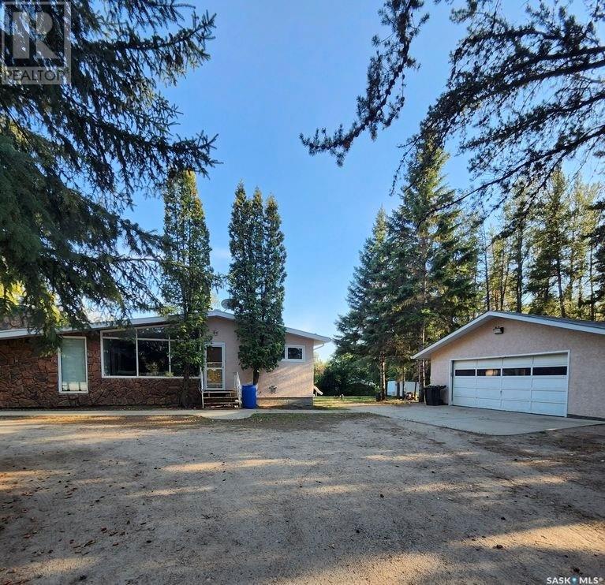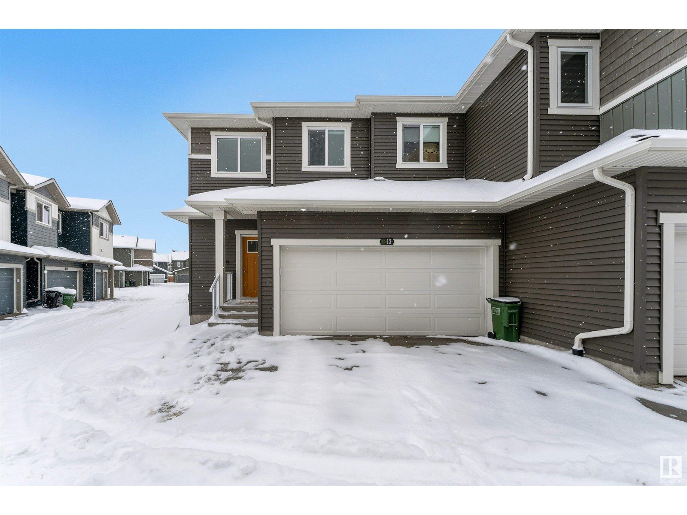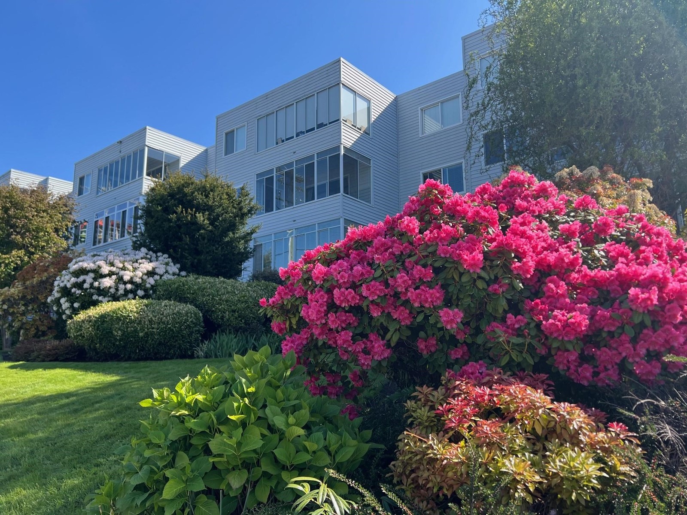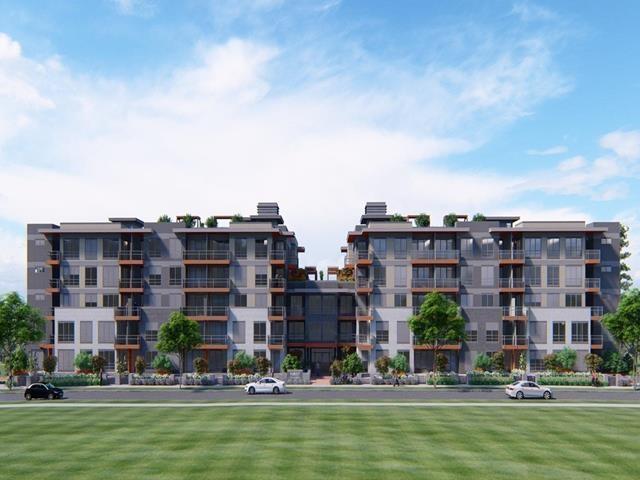2907 13308 Central Avenue
Surrey, British Columbia
Welcome to EVOLVE: Resort-style living in the heart of Surrey! This 29th Floor 1BED/1 BATH home has everything you've been searching for. Fabulous building amenities include a skydeck & lounge, theatre, fitness facility & more. Step inside and let towering windows lead you toward the exquisite cityscape views & large private balcony. The living space is open concept, featuring stainless steel appliances and quartz counters in the Kitchen. Frosted doors reveal a tranquil bedroom with spacious mirrored closet. 1 Parking Stall and 1 Storage Locker come with this home, Surrey Central Skytrain is a short walk away + Central City Shopping, T&T, SFU, and Kwatlen Uni. Indulge in Evolve's incredible location and offerings - perfect for students, Downtown Van commuters, & investors. Give us a call! (id:60626)
Exp Realty Of Canada Inc.
1707, 280 Williamstown Close Nw
Airdrie, Alberta
Located in the desirable Williamstown community, this chic three-storey townhome presents a harmonious blend of practical design, refined upgrades, and an exceptionally convenient location. Step inside to discover a sun-drenched, open-concept main level, where elegant wide-plank laminate flooring flows seamlessly beneath abundant natural light. The expansive living area is beautifully defined by a custom fireplace surround, creating a warm and inviting focal point.The thoughtfully designed kitchen serves as both a culinary haven and an ideal space for entertaining. A massive quartz island takes center stage, complemented by sleek stainless steel appliances and ample, well-organized shaker cabinetry. An ample-sized dining area augments the living space and creates another spot for making lasting memories. Extending your living space outdoors, sliding doors from the living room open to a private, maintenance-free deck, complete with stairs leading down to the verdant green space below – perfect for enjoying summer evenings al fresco or providing effortless access for pets.Ascending to the upper level, you'll find three generously proportioned bedrooms. The bright and private primary suite offers a tranquil retreat, featuring dual sinks, a spacious walk-in shower, and abundant storage solutions. Adding to the ease of daily living is the conveniently located upper-floor laundry. The tandem garage has been enhanced with durable epoxy flooring, providing substantial room for vehicle parking, additional storage, or even a dedicated home gym. Furthermore, a convenient parking pad located directly in front of the garage offers a valuable extra parking space.Enjoy the ease of a short stroll to Herons Crossing School and nearby retail amenities. Commuting is a breeze with quick and convenient access to Highway 2, connecting you effortlessly to the wider region. This Williamstown townhome offers a compelling combination of style, functionality, and prime location. (id:60626)
Exp Realty
Acreage Se Of Meadow Lake
Meadow Lake Rm No.588, Saskatchewan
Located just 10 kms SE of Meadow Lake, this 5 bed, 3 bath home situated on 9.88 acres of land, providing country living with the convenience of the City nearby. Built in 1984 this family home has 1344 sq ft on the main level plus a fully developed lower level. Large kitchen and dining area with south patio doors leading to the screened in deck with N/G BBQ hookup. Living room is a generous size with updated windows (2016). Down the hall you will find the primary bedroom with a 2 pc ensuite, 2 bedrooms, and a renovated 4 pc bathroom with soaker tub with tile surround. Main floor laundry is always a bonus! Lower level consists of a spacious family room, 2 large bedrooms, a 3 pc bathroom, great storage room and utility room with work space. There has been many new additions to this property such as the double (36’x36’) detached heated garage with 10’ walls, artesian well (2021), central air conditioning (2021), topped up blown-in attic insulation (2025), water softener (2021), water heater (2025) and a new washing machine (2024) just to name a few. For more information on this fantastic acreage opportunity don’t hesitate to call! (id:60626)
Century 21 Prairie Elite
2112 13615 Fraser Highway
Surrey, British Columbia
Welcome to King George Hub One quality built by award-winning PCI Developments. This bright SOUTH-FACING unit on the 21st floor offers stunning city views and sun-drenched interiors. Sleek modern kitchen featuring premium Fulgor Milano ss appliances, quartz countertops and stylish finishes throughout. Spacious covered balcony - ideal for morning coffee or evening wind-downs. 1 PARKING.Resort Amenities include: On-Site Caretaker, Fitness Centre, Theatre Room, Clubhouse, Meeting areas, Roof-top Lounge, BBQ Entertainment space & Child Play Area. Step outside to King George SkyTrain Station, and walk to SaveOnFoods, T&T, Walmart, SFU, KPU, restaurants, and more! Urban lifestyle meets modern comfort and seamless transit. Live, work, and play in one of Surrey's most connected communities! (id:60626)
Sincere Real Estate Services
158 Key Avenue
Summerside, Prince Edward Island
Discover an incredible opportunity to own a stunning 2-bedroom, 2-bathroom unit on Key Avenue, where location truly matters. These high-quality construction units boast an impressive 1,297 sq. ft. of beautifully designed living space, featuring exquisite finishes throughout. Enjoy the elegance of tile and premium laminate flooring, along with vaulted ceilings in the living room and kitchen that enhance the open and airy ambiance. Quality casement windows flood the space with natural light, while the stylish tile backsplash and high-quality cabinetry, complete with many hidden features, add a touch of sophistication. The modern stainless steel appliances make cooking a delight, and the three-panel patio door seamlessly connects the indoor space to a private deck, perfect for relaxation or entertaining. The primary bedroom ensuite is a true retreat, featuring a walk-in shower, walk in closet and a tile floor for added luxury. With a private, sheltered front entry and a large single garage, convenience and comfort are at your fingertips. Located close to shopping, restaurants, walking trails, and the essential Summerside Hospital, these incredible units offer the perfect blend of lifestyle and accessibility. Don?t miss your chance to make one of these exceptional properties your new home! (id:60626)
Century 21 Northumberland Realty
27345 N Ness Lake Road
Prince George, British Columbia
Welcome to 27345 N Ness Lake Road - Just 25 minutes from town, this charming rustic cabin is your ideal lakefront escape. Enjoy 100 feet of beautiful shoreline, a private dock, and a sandy beach—perfect for swimming, boating, and soaking up the sun. The cabin features two cozy bedrooms, a wood stove for those cooler nights, and a spacious deck with stunning lake views. With hydro (no running water), it offers a simple, off-grid lifestyle while still providing comfort. The property includes an RV pad with power and a sani-dump. There is also plenty of flat parking, making it easy to host guests or expand. (id:60626)
Century 21 Energy Realty (Pg)
3312 Klanawa Cres
Courtenay, British Columbia
The Northridge subdivision offers breathtaking views of Beaver Meadows farm and the Coastal Mountain range. This 31-lot development, with legal suite zoning, is ideally situated next to the prestigious Crown Isle Golf Course, Courtenay Hospital, the Aquatic Centre, and North Island College. These prime building lots are just a short walk from Costco and the Thrifty’s shopping center, offering both convenience and a peaceful, discerning neighborhood atmosphere. With a variety of lot sizes and gentle slopes, this location is perfect for 2- and 3-storey homes, offering ample possibilities to bring your own builder to customize your dream home to suit your style and needs. Full underground services are already in place, providing everything you need to build your dream home. Don't miss this incredible opportunity to live in a serene yet centrally located community. (id:60626)
RE/MAX Ocean Pacific Realty (Cx)
V/l 0 Royal York Road
Fort Erie, Ontario
If you are looking for a large private lot to build your dream home this is it! Fronting on Royal York sits this untouched beautiful 1.22 acre lot in Rosehill Estates. Walking distance to the water and close to amenities, this is the lifestyle you have been searching for! Located just minutes to schools, QEW and border. If you don't already know, come discover the charming community of Fort Erie and all the wonderful amenities, from nearby world class golf courses, beaches, fine dining, local shops, markets and trails, you are sure to live your best life here! See supplements for lot location and measurements. There are 2 individual lots available on the survey. (id:60626)
Century 21 Signature Service
402 33960 Old Yale Road
Abbotsford, British Columbia
Welcome to this bright and spacious top-floor 2-bedroom, 2-bathroom unit in a well-maintained building in the heart of Downtown Abbotsford-one of the fastest-growing areas in town. Featuring large windows that fill the space with natural light, this home offers a thoughtful layout designed for comfort and functionality. Enjoy the convenience of walking distance to restaurants, shopping, and amenities, with bus stops right in front of the building for easy transit access. This unit also includes 2 parking stalls and boasts epic views-don't miss this one! Call me now to book your private tour! (id:60626)
Sutton Group-West Coast Realty (Abbotsford)
74 Maple Lane
Orkney Rm No. 244, Saskatchewan
Location , Location , Location!! Year round Lake living just minutes from the city of Yorkton. Take a look at this large 2442 sq ft family home located at York Lake just minutes from the city of Yorkton. This home is located at the end of the Maple lane and fronts York Lake facing south. Exceptional views of the lake, sunrise and sunsets. The extra large lot offers a garden, green house, RV parking pad, fire pit area, large front lawn and room for the children to play. The 2 storey split level home offers room for a growing family with its extra large bedrooms, 2 family rooms, a kitchen that is a chefs dream , and a dining area that will accommodate your full size dining table. Main floor laundry , direct entry to the insulated 3 car garage (30 by 32 ). Enjoy your morning coffee on your choice of deck facing East, South or West! The boat launch to the lake is in close proximity of property. The home is on leased land with the regional park and the lease is 1300 per year. Put this amazing home on your must see list today (id:60626)
Century 21 Able Realty
1040 Talasa Way Unit# 3410
Kamloops, British Columbia
Top-floor living with the best view in the complex — enjoy unobstructed city and river views from this stylish 2-bedroom, 1-bath condo at Paloma in Sun Rivers. This immaculate unit features a bright, open-concept layout with large windows, modern updates, and a custom-built queen-size Murphy bed for smart, flexible use of space. The spacious patio is ideal for relaxing or entertaining while taking in the panoramic views. Located just steps from Bighorn Golf & Country Club and Masons Kitchen + Bar, and only minutes to downtown Kamloops, this home offers the ultimate lock-and-leave lifestyle. The well-managed building includes geothermal heating and cooling, secure heated underground parking, a private storage locker, elevator access, and professionally landscaped grounds. Pet and rental friendly. Strata fee is $424/month. Quick possession is available. All measurements are approximate and must be verified by the buyer. (id:60626)
RE/MAX Real Estate (Kamloops)
3150 Juniper Drive
Penticton, British Columbia
Beautiful City of Penticton British Columbia. This 1.17 acres of piece of land has one of the most beautiful views of both Skaha and Okanagan lakes. Also you can see the beautiful city of Penticton and it Airport too. It is a hill side piece of land has potential to be subdivided into 3 lots. All the services are at the lot line including Sewer. Out of town seller has some information regarding the subdivision of this property, Property has access from 2 roads from Juniper Drive and Penrose Ct (Right of way). Easy access is from Juniper Lot. (id:60626)
Oakwyn Realty Okanagan
893 Barton Street E
Hamilton, Ontario
Welcome to 893 Barton St E, a fantastic multi-use property located in the Crown Point North area of Hamilton! This versatile property offers endless possibilities for both residential and commercial use. With two residential units and a retail space at the front of the property, the opportunities are abundant. This property is perfect for investors, multi-generational families, or anyone looking to live and work from the same location. Key features include: Two (possibly three) residential units for added rental income or multi-family living. Retail space with incredible potential for conversion into additional living space or as a storefront for a small business. Approximate Square Footage as follows: Retail Store: 400 sq ft (Vacant), Second Floor Rental Unit 650 sq ft, (Vacant) Floor 1 Rental Unit 600 sq ft (Tenanted) RSA. Three separate hydro meters offering easy management for multi-unit living. Cement double-wide driveway at the rear, offering 4-5 car parking. Street parking available on Barton St, adding convenience for tenants or customers. (id:60626)
Keller Williams Edge Realty
966 Main Street
Pincher Creek, Alberta
Did you know Pincher Creek is the gateway to Waterton Lakes National Park, Castle Mountain Ski Resort & the Crowsnest Pass/ BC Border? This could be your next investment opportunity! This mixed-use building, located right on Main Street, has tons of potential! The main level is set up for commercial use and is split into multiple spaces that could be used as offices, treatment rooms, or retail, depending on your business plan. The upper level has a one-bedroom apartment and a two-bedroom apartment, with shared laundry. The whole building has lots of natural light with large windows that were updated three years ago. The basement is clean and bright, perfect for storage. The building has long term tenants in place that would like to stay. If you’ve been thinking about starting or adding to your real estate investment portfolio, this building would be a great addition. (id:60626)
Grassroots Realty Group
13 Midway Road
Port Aux Basques, Newfoundland & Labrador
Now available this large well maintained family home which is completely move in ready. Centrally located at 13 Midway Road and close to all area amenities and services. The main floor boast over 2100 square feet of living space with the upstairs containing slightly over 1000 square feet. Upon entering the home one is greeted by a large foyer with vaulted ceiling and naturally lite entrance. Connecting from here one can enter the tastefully decorated living room, or family room which is a cozy and warm space to sit and relax after a long day at work, Continuing on there is the formal dining room and large kitchen complete with island. As added bonus this space also contains a mud room, storage room, laundry room, utility closet, guest bedroom, ensuite bath and home office. Moving upstairs there are three bedrooms which includes primary bedroom , with vaulted ceiling, walk in closet and four piece ensuite, a main bath and a cozy loft reading area. From several locations from this property are wonderful panoramic views of the Long Range Mountains and Grand Bay bottom. As a bonus a new 12 x 14 shed has been added to store the the big boy toys. One can sit and relax on the rear private deck, a great spot to entertain family and friends or to unwind. (id:60626)
Royal LePage Nl Realty Limited
542 Church Street
Toronto, Ontario
Exceptional Turn-Key Restaurant Opportunity | "Prime" Downtown Toronto Location. A rare chance to acquire a fully operational and beautifully outfitted restaurant in one of Torontos most vibrant and high-traffic corridors.Situated in the heart of the downtown core, this renovated, fully fixtured space features a huge street-facing patio and a soaring high-ceiling interior, offering the perfect backdrop for your next culinary concept. Highlights include a new commercial hood system, walk-in freezer, two upgraded washrooms, and LLBO licensing. The layout allows for easy conversion to suit a variety of restaurant or hospitality uses. Great 600 Sq Ft Patio With 30 Seats. No Restrictions To Working Hours, Open 24 Hours. Storage Option At Underground Parking .Surrounded by dense foot traffic, offices, and residential developments, this location offers unmatched visibility and exposure.Note: Business name is not included in the sale. Please do not approach staff or visit without a scheduled appointment. (id:60626)
Trustwell Realty Inc.
474 Pine Drive
Buckland Rm No. 491, Saskatchewan
Quaint acreage home just minutes from the city—a peaceful retreat that is move-in ready and available for quick possession! Enjoy delightful evenings on the back deck, sheltered within a screened gazebo. The double heated garage and secluded yard offer plenty of room for leisure, hobbies, and family fun. This 4-bedroom, 2-bathroom bungalow has undergone recent, stylish renovations including new floors and baseboards, enhanced by an eye-catching barn board feature wall and newly redone kitchen cabinets. A few steps down to the den/games room, complete with a natural gas fireplace, provides extra space for entertainment or a peaceful area for relaxation. The basement design includes a cozy living room, 2 rooms, both used as bedrooms as there is a unique, connected walk through closet. There is also a large, modernized bathroom with walk-in shower accessible from the bedroom and hallway and you will have peace of mind with the newly upgraded septic system. Most of the windows have been replaced (2021&2022), walk-in spa tub (2021) in main bathroom and new gazebo (2022). (id:60626)
Realty One Group Dynamic
Ryan Acreage
Hudson Bay Rm No. 394, Saskatchewan
The Ryan Acreage is a spacious home situated on 5 acres of land, just a short 15-minute drive from Hudson Bay, SK. This stunning property features 4 bedrooms and 4 bathrooms. As you step inside, you’ll appreciate the beautiful hardwood floors, granite countertops. On the main level, you’ll find a formal dining room and a kitchen nook, ideal for family meals. The kitchen is well-equipped with a wall oven, built in microwave and countertop range. For added convenience, the laundry room is also located on this level. The sunken living room features hardwood flooring and large windows that allow natural light to flood in, offering views of the picturesque surroundings. Step out onto the deck through the garden doors and enjoy fresh air and space for outdoor furniture, toys, and barbecues. Upper level has 3 bedrooms and 2 baths. The principle bedroom is a true retreat, complete with a jet tub, walk-in closet, and makeup stand. Need extra space? The bonus room over the garage offers nearly 600 sq ft—perfect for hosting guests, movie nights, or workouts. The lower level includes an oversized bedroom with its own ensuite bathroom, plenty of storage and a utility room with plenty of work space. Outside, the property boasts a covered veranda at the front door, as well as additional concrete pads for parking. The backyard features a shop/garage, playhouse, and utility storage shed. Heating is provided by a propane forced air furnace, and a wood fireplace for those chilly evenings. The home has been meticulously maintained, with big ticket items like the furnace, windows, and siding (Hardie board) completed. Ready to move in!! Setup appointment to view (id:60626)
Century 21 Proven Realty
#13 603 Orchards Bv Sw
Edmonton, Alberta
Welcome to this stunning 2023-built townhouse, offering the perfect blend of modern style and functionality. This spacious corner-lot home features three bedrooms, two and a half bathrooms, and a Unfinished basement. Enjoy the convenience of an attached double-car garage with visitor parking just behind the house. Step inside to find an open-concept layout that seamlessly connects the living, dining, and kitchen areas. The sleek kitchen is perfect for cooking enthusiasts, and the spacious bedrooms provide a comfortable retreat at the end of the day. Outside, you’ll love the deck area, ideal for outdoor relaxation and entertaining. Plus, with parks, playgrounds, and various amenities just a short distance away, this location has it all. Don’t miss the chance to make this beautiful townhouse your new home! (id:60626)
Exp Realty
303 1354 Winter Street
White Rock, British Columbia
COURT ORDERED SALE- Property sold as is where is. Extensive Renovation required. 2 Bedroom 2 Bathroom Condo in the Center of White Rock. West Facing Unit with Ocean Views to the South. Fantastic Central Location close to Shopping and Transportation. AGE 55+ (id:60626)
Homelife Benchmark Realty Corp.
309 10661 137a Street
Surrey, British Columbia
Red Brick at Surrey Central! This 1 Bed + Den CORNER Unit offers a smart layout with an open-concept living/dining area, L-shaped kitchen with quartz countertops, Samsung appliances, and in-suite laundry. Includes 1 EV-ready parking & 1 bike locker. Walk to SFU, KPU, Surrey Central Mall, SkyTrain & more! Enjoy top-tier amenities: rooftop garden, guest suite, gym & bike storage. Don't miss this prime opportunity in the heart of Surrey! Estimated completion May, 2026 - December, 2026 (id:60626)
Stonehaus Realty Corp.
309 1840 160 Street
Surrey, British Columbia
Welcome to Breakaway Bays A lovely community for families and retirees. This well cared for 1489 sq ft home. 2 Bed 2 Bath, (3rd Bdrm can be done), offers spacious living, Vinyl windows, new blinds throughout, 1 yr old heat pump, forced air and air conditioning, Gas stove, 5yr old water tank, 1yr old furnace, laminate floors throughout, attached wired workshop, large deck for entertaining, plexiglass greenhouse, 2 fridges, large bathrooms, close to all amenities, beach, schools, golf, shopping, transit, USA Border. Clubhouse has an outdoor heated pool, games room, library, lots of community activities in a very well run park. RV Parking available (id:60626)
Macdonald Realty (Surrey/152)
4711 38a Av Nw
Edmonton, Alberta
Welcome to this beautifully maintained home offering over 1200 sq ft of comfortable living space plus a fully finished basement. Located in a quiet loop in the heart of Minchau, this home is perfect for families and is located just minutes from schools, parks, bus routes and essential amenities. Step inside to a bright and spacious living room that welcomes natural light, perfect for relaxing or entertaining. The kitchen features elegant maple cabinets, a functional island, and opens into a large dining area ideal for family meals and gatherings. On the main floor, you’ll find two generously sized bedrooms, including a large master suite with its own sitting area and private ensuite—a true retreat! The basement offers a third bedroom with bathroom, a huge family room, and plenty of extra space for a home office, playroom, or gym. This home is a must see. (id:60626)
Initia Real Estate
20051 County Rd # 17 Road N
South Glengarry, Ontario
MOTIVATED SELLER !!! Very unique and private country home with beautiful view of the Raisin River.This 3 Bedrooms home is filled with lots of natural light in the living room and dining room area.The kitchen,Bedrooms are a raised level This home has a lots of character and is surrounded by approx. 1 acre lot, beautiful landscaping, trees and fruit trees.Detached garage,( 240ft at front of property for access to the raisin river = must be verified with the South Glengarry) Township. Updates in 2017 =Replaced sewer tank, New propane furnace, New wood burning stove, New HWT, Bathroom updates,Vinyl flooring most rooms ,Deck 24x8 Ft /updated in 2023, Front yard = Dog run fence 2023,Duct cleaning 2023 etc Hydro appox $100/per month,Propane approx.$1200 per year,5 wood cords.Please allow 24 hour irrevocable on all offers. Rooms measurements are approximate.Closing Date= Please call LB (id:60626)
Exsellence Team Realty Inc.

