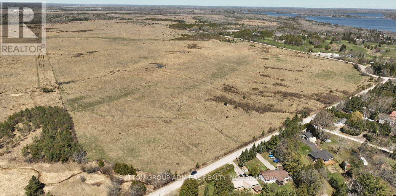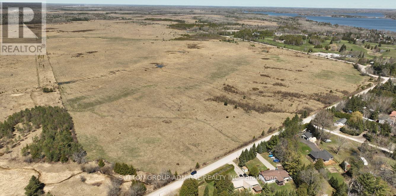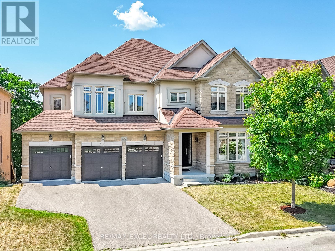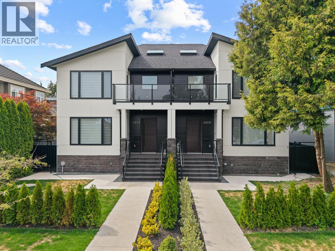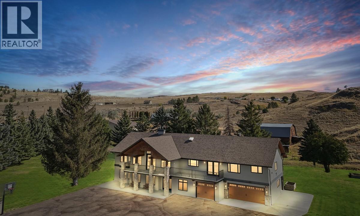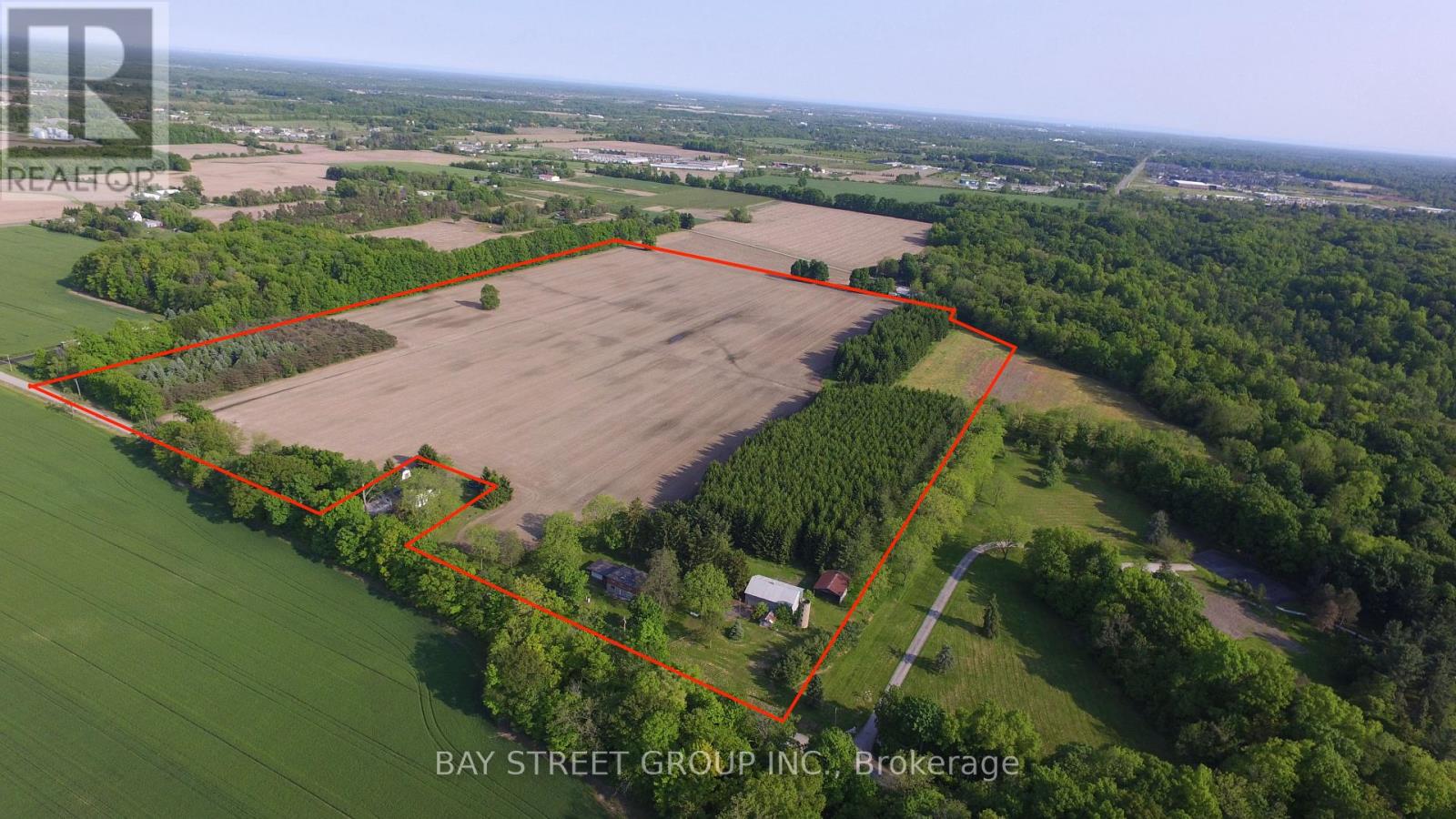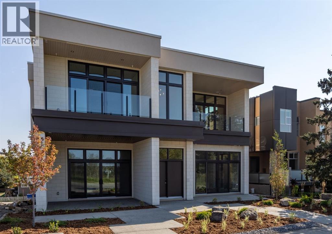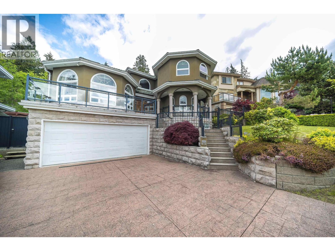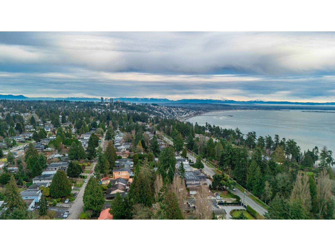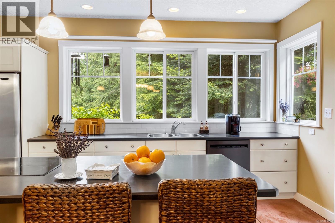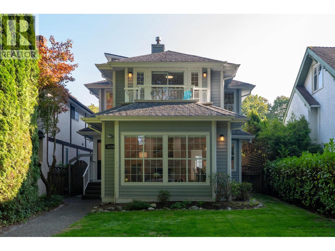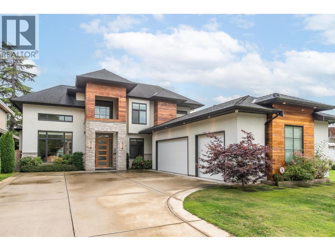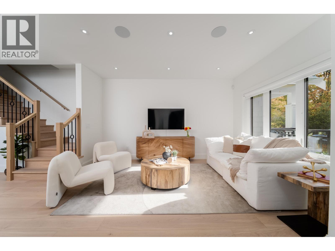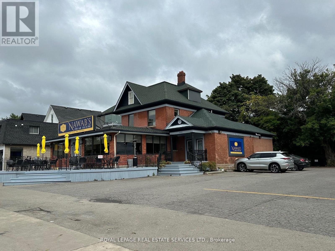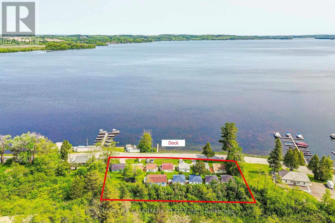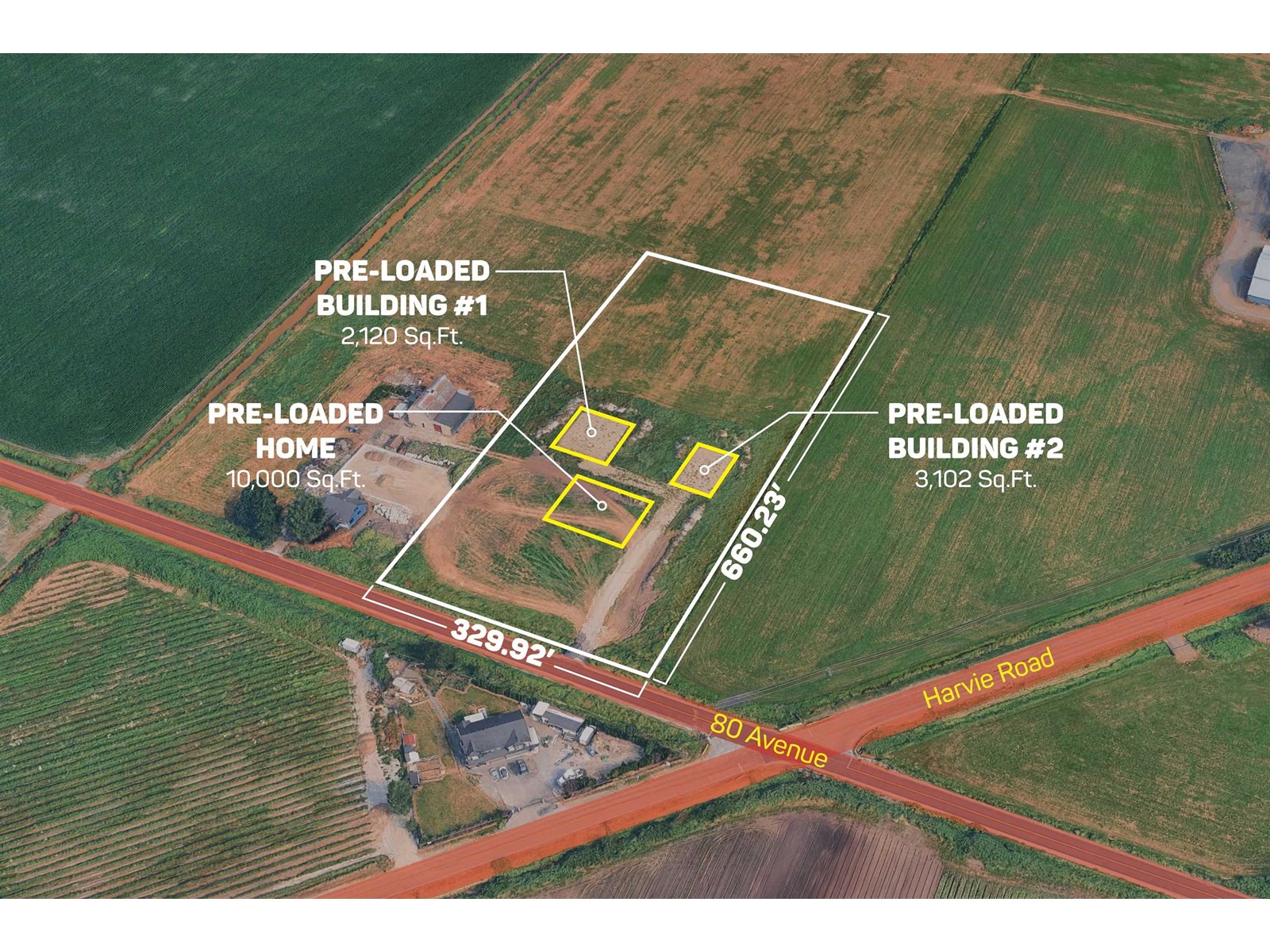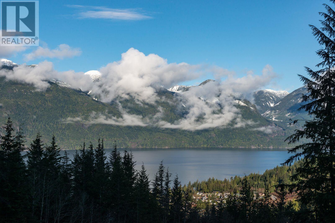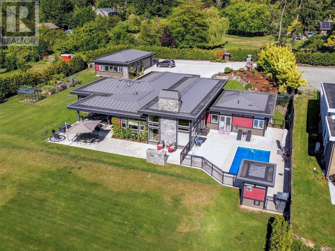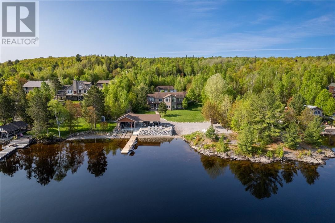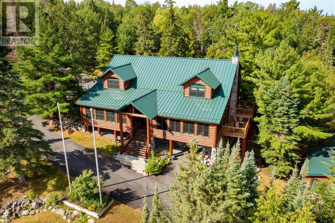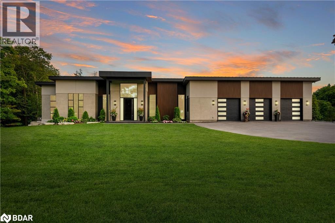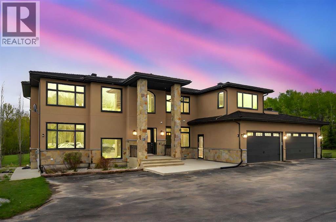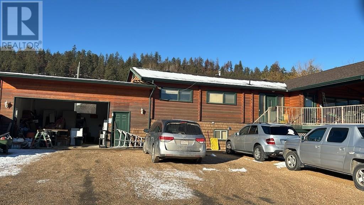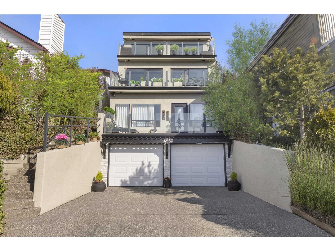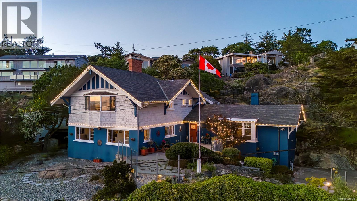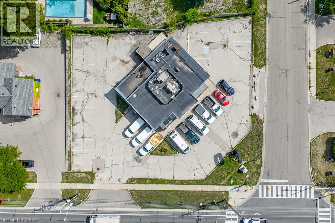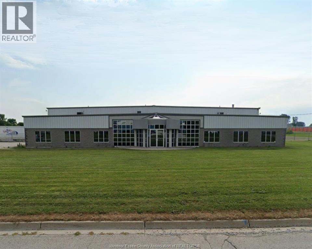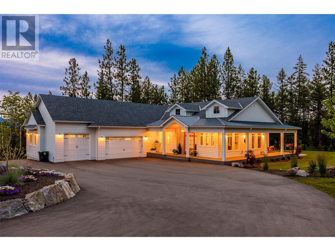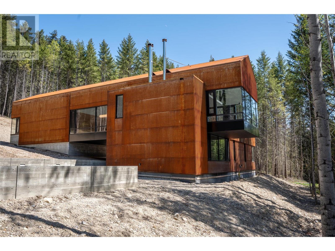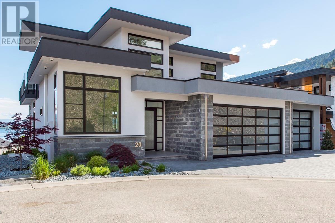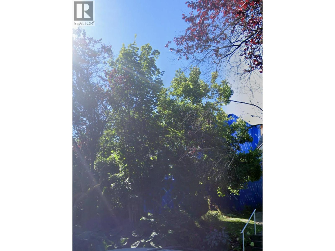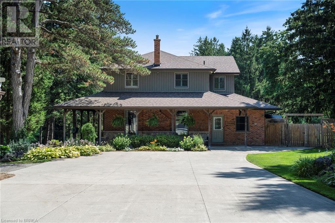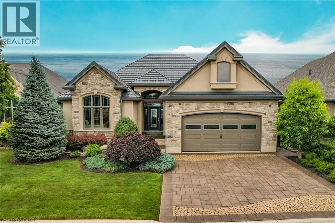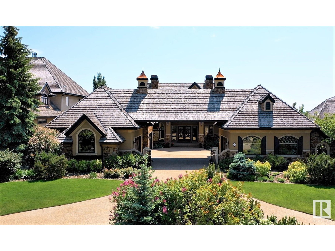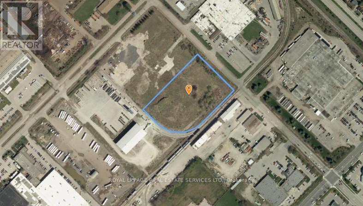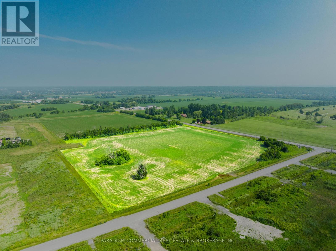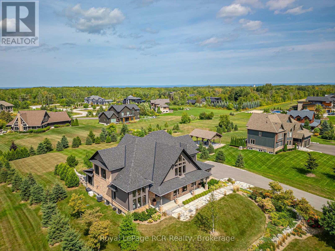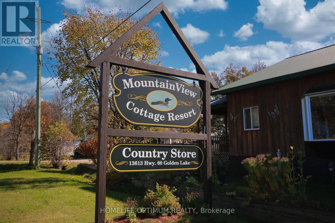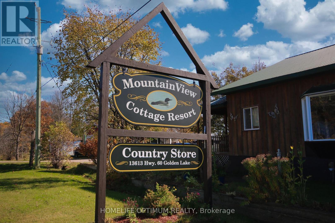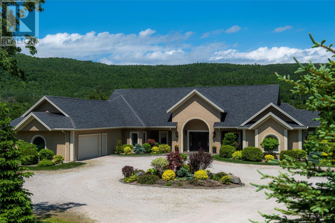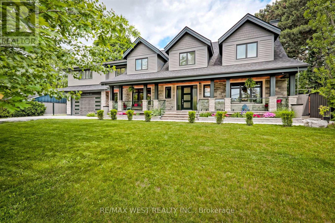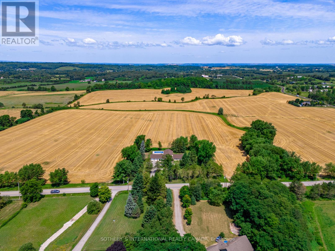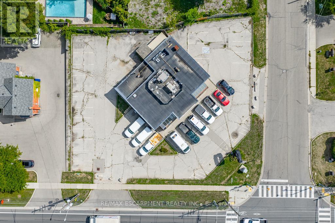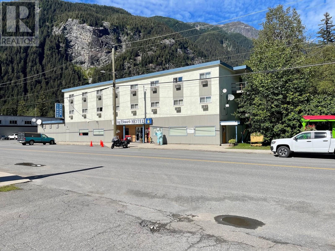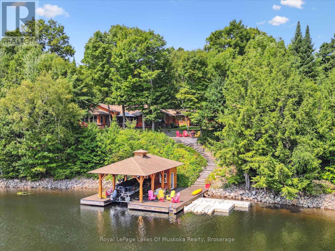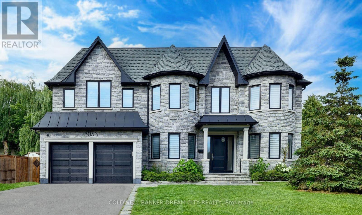Pte L27 Con 1 Eldon
Kawartha Lakes, Ontario
Located In CANAL LAKE Near Bolsover And Across From Western Trent Golf Club 10 Minutes Away From Beaverton. This 127 Acres Corner Parcel Have Two Road Access And Have More Than 8000 Feet Frontage, And Land Can Be Used For Farming Or Other Uses. Some Permitted Uses Include: Single Detached Dwelling, Market Garden Farm or Forestry Uses, Bed And Breakfast Establishment, Riding Or Boarding Stables, Wayside Pit, Sawmill, Cannabis Production And Processing Facilities Subject To Section 3.24 Of The General Provisions (B/L2021-057). Property Is Zoned Agricultural(A!)-Under the Township of Eldon Zoning By-law 94-14 **EXTRAS** 127 Acres Corner Parcel have Two Road Access and have More than 8000 feet Frontage "Al Zoning" (id:60626)
Sutton Group-Admiral Realty Inc.
Pte L27 Con 1
Kawartha Lakes, Ontario
Located In CANAL LAKE Near Bolsover And Across From Western Trent Golf Club 10 Minutes Away From Beaverton. This 127 Acres Corner Parcel Have Two Road Access And Have More Than 8000 Feet Frontage, And Land Can Be Used For Farming Or Other Uses. Some Permitted Uses Include: Single Detached Dwelling, Market Garden Farm or Forestry Uses, Bed And Breakfast Establishment, Riding Or Boarding Stables, Wayside Pit, Sawmill, Cannabis Production And Processing Facilities Subject To Section 3.24 Of The General Provisions (B/L2021-057). Property Is Zoned Agricultural(A!)-Under the Township of Eldon Zoning By-law 94-14 **EXTRAS** 127 Acres Corner Parcel have Two Road Access and have More than 8000 feet Frontage "Al Zoning" (id:60626)
Sutton Group-Admiral Realty Inc.
146 Upper Post Road W
Vaughan, Ontario
This exceptional 5+2 bedroom, 5 bath executive residence offers over 7,000 sq ft of total living space on a premium ravine lot with a finished walk-out basement. A dramatic 9 ft foyer welcomes you into a formal living room and a soaring 12 ft dining room, seamlessly connected by a butlers servery. The showpiece designer kitchen boasts a 48 gas range, 53 built-in fridge, oversized island, custom cabinetry, and granite countertops, with a sun-filled breakfast area walking out to a spacious deck overlooking the ravine. Flowing 12 ft ceilings continue through the kitchen, breakfast, and family room, highlighted by a stone fireplace and an expansive wall of windows framing serene views. A main floor office, laundry room, and direct 3-car garage access add everyday convenience. Upstairs, a circular hallway with open views below creates an architectural centerpiece, leading to 5 bedrooms with 9 ft ceilings. The primary suite is a true retreat with a sitting area, back-to-back fireplaces, a spa-inspired 6 pc ensuite, generous walk-in closets, and ravine views, while additional bedrooms feature semi-ensuite baths. The finished walk-out basement extends the living space with a theatre and recreation area featuring 9 ft ceilings, along with a childrens play area and a guest/nanny suite. Premium upgrades throughout include hardwood floors, hardwood staircase, pot lights, and designer lighting. With an expansive deck, tranquil ravine setting, and an ideal location close to parks, shopping, transit, and amenities, this home is a rare offering not to be missed. (id:60626)
RE/MAX Excel Realty Ltd.
5351 Canotek Road
Ottawa, Ontario
Exceptional Investment Opportunity in a Prime Location! Unlock the potential of this rare, vacant commercial lot located in the heart of Ottawa's thriving Canotek Business Park. Zoned Light Industrial (IL2H(14)), this expansive property spans over an acre with an impressive 250 ft of frontage. Ideally situated in Ottawa's east end, the site offers excellent proximity to major businesses, residential areas, the Light Rail Transit (LRT), and easy highway access. This is a unique opportunity for developers and investors to secure a versatile parcel of land in a highly sought-after commercial district. Whether you're looking to expand your portfolio or bring a new vision to business, this property delivers unmatched potential. Don't miss your chance to build your future in one of Ottawa's most strategic industrial hubs. (id:60626)
Right At Home Realty
6009 Fremlin Street
Vancouver, British Columbia
This exquisite, newly built home with air conditioning is ideally located in the highly desirable Oakridge neighborhood-offering a serene atmosphere while being just steps away from shops, restaurants, and everyday amenities. Thoughtfully designed with a practical layout and high-end finishes throughout. The gourmet kitchen features premium appliances, perfect for any home chef. With 5 generously sized bedrooms, a recreation room, and 5 bathrooms, there´s plenty of space for comfortable family living. The property also includes a fully self-contained 2-bedroom, 1-bath basement suite with a separate kitchen-ideal for rental income or extended family. Additional features include radiant in-floor heating, an HRV system, and a security alarm. This home is perfect for families, located near top-rated schools, parks, and public transit. Don´t miss out on this exceptional opportunity! (id:60626)
Lehomes Realty Premier
945 Simms Road
Kamloops, British Columbia
For more information, please click Brochure button. Where Country living meets Executive Luxury. Set on 20 flat and useable acres in Knutsford—just minutes from downtown Kamloops—this 5,000 sq. ft. executive home offers an extraordinary balance of privacy, lifestyle, and convenience. Fully renovated in 2019, the residence blends modern design with timeless comfort, featuring 6 bedrooms and 5 bathrooms in a spacious, light filled layout. Every detail has been curated: motorized blinds, architectural lighting indoors and out, custom stone features and built in appliances that elevate everyday living. Entertain in style in the theatre and games room, or host stunning gatherings in the chef’s kitchen and great room. Wake up with birdsong and a cup of coffee on either front or back deck, or wind down your day overlooking breathtaking sunsets across the hills. Families will appreciate unbeatable convenience—Aberdeen Elementary is just 4 minutes away, and the school bus picks up children 200m from the front door, while older students ride the same bus to South Kamloops Secondary. Never worry about utilities: this property is fully serviced with city water and utilities, plus over an acre of underground irrigation keeping the grounds lush and green. Bring your imagination—or turn your dreams into reality—with this unique, once-in-a-lifetime offering crafted for luxury buyers or business owners seeking both work space and sanctuary. (id:60626)
Easy List Realty
2757 Barron Road
Thorold, Ontario
Nestled in a tranquil rural setting, this expansive 49.18-acre farm offers the perfect blend of privacy and convenience, ideally located between St. Catharines and Fonthill. At the heart of the property stands a generously sized four-bedroom home featuring a classic center-hall floor plan, providing a functional layout with endless potential. Whether you're envisioning a full renovation to restore its charm or planning to build your dream estate from the ground up, this rare offering presents a wealth of opportunities for homeowners, investors, or developers alike. (id:60626)
Bay Street Group Inc.
A, 4120 1a Street Sw
Calgary, Alberta
Welcome to The Terrace Residence at Parkhill Flats, an extraordinary fusion of nearly 3,000 sq. ft. of single-level living, impeccable craftsmanship, and forward-thinking design. This rare “Stacked Bungalow” reimagines what it means to live luxuriously without compromise, offering the privacy of a home and the ease of a lock-and-leave lifestyle in one of Calgary’s most coveted neighbourhoods.Step through secure, gated entry into your heated, lift ready 4 car garage and ascend directly to your residence via a private elevator, an arrival experience reserved for the truly discerning. Inside, bespoke designer millwork, natural stone, and white oak floors exude understated sophistication, while soaring 12' ceilings and windows on all four sides of the structure infuse the living areas with natural light. The chef’s kitchen, equipped with Wolf and Sub-Zero appliances, custom cabinetry, and a generous walk-in pantry is both a showpiece and a workspace, equally suited to intimate dinners or grand entertaining. Host in a formal dining room awash in golden evening light, with park views, or simply unwind while enjoying a meal in the open dining nook. The serene primary retreat, with its private patio access, spa-calibre ensuite, and expansive walk-in closet that feels more like a boutique than a dressing room will lure you into relaxation. A second bedroom with ensuite, a versatile den, powder room and laundry room complete the floor plan. Just beyond the great room, an 18’ x 16’ partially covered patio invites elegant alfresco dining and seamless indoor-outdoor living, a perfect, private spot for summer gatherings. Thoughtfully designed for effortless living, this home also offers abundant in-suite storage plus a private storage room at garage level, perfect for a home gym, golf simulator, or theatre. Engineered ICF concrete walls, triple-pane windows, and a commercial-grade sprinkler system deliver unmatched comfort, safety, and efficiency. Crafted by the acclaimed builde r behind Elveden Court, a 26-unit sold out luxury bungalow villa project on Calgary’s west side, and exquisitely designed by Bridgette Frontain Interiors, this development carries forward a legacy of timeless design, enduring quality, and sophisticated living. Set just minutes from The Glencoe Club, Calgary Golf & Country Club, Britannia Plaza, and downtown, The Terrace Residence places you at the heart of Calgary’s most prestigious amenities while preserving your privacy. This is more than a home; it’s an architectural statement, where modern innovation, timeless elegance, and lock-and-leave convenience converge for those who expect nothing less than the exceptional. The Penthouse Level is also available and shares all the same extraordinary features on a grander scale. Please see MLS#A2254340. (id:60626)
Sotheby's International Realty Canada
7353 Union Street
Burnaby, British Columbia
This exceptional European-style luxury home is located in the prestigious Highland SFU area, offering stunning panoramic south-facing views. Thoughtfully designed with exquisite finishes throughout, it features a 9' ceiling on the main floor and a soaring 17' foyer. Marble and hardwood flooring, granite countertops, and 24K gold-plated mosaic glass tile accents in the kitchen and bathrooms add elegance. The home includes an open-concept and wok kitchen, solid oak doors, custom maple cabinetry, and a jacuzzi tub. Crystal chandeliers grace the foyer, living, and dining rooms. Central A/C, security system, crown moulding throughout, and paved driveway and walkway complete this luxurious residence. 4mins drive to SFU and Golf Course-a must-see masterpiece! (id:60626)
Nu Stream Realty Inc.
13600 Blackburn Avenue
White Rock, British Columbia
Luxurious ocean-view residence in the heart of White Rock, offering 5,600 sqft of living on a 7,000 sqft corner lot. This custom home features 5 bedrooms & 8 bathrooms with an open layout filled with natural light. Main floor boasts walnut hardwood, gourmet + wok kitchen with Sub-Zero & Wolf appliances. Upstairs has 4 ensuite bedrooms, including a master retreat with spa bath, walk-in closet, and private ocean-view deck. Basement offers media room with bar & wine cellar, recreation room, sauna, and guest suite. Walking distance to schools, beaches, parks & shopping. School Catchment: Ray Shepherd Elementary & Elgin Park Secondary. Open house: Nov 9, Sun, 2-4PM. (id:60626)
RE/MAX Westcoast
6280 Sooke Rd
Sooke, British Columbia
Discover a rare piece of Sooke’s history with this 7.29-acre waterfront peninsula, where the Sooke River meets the estuary. Held by the historic Milne family since 1883, this legacy estate offers a once-in-a-lifetime opportunity in an unparalleled natural setting. The 2,570 sq. ft. custom West Coast home, built in 2005, blends timeless design with modern comfort. Bright and open, it features coloured concrete floors with in-floor heating, quality craftsmanship throughout, and a flexible layout with a main-floor flex room and full bath. Upstairs, four spacious bedrooms each open onto a private balcony, framing sweeping views of the river and forested acreage. A true nature retreat, watch eagles soar, stroll through mature woodland, and take in the serenity from your own riverside plateau. Zoned RU2 with potential for up to three residences, this property offers endless possibilities for those seeking history, beauty, and modern living in perfect harmony. (id:60626)
RE/MAX Camosun
3330 W 21st Avenue
Vancouver, British Columbia
RENOVATED DUNBAR house with most desirable catchment school: Lord Byng Secondary & Lord Kitchener Elementary. Located on a quiet tree-lined street in one of the best westside neighborhoods, minutes from shopping, dining, community center, transit, many parks & walking distance to the city's best schools. This cozy family home feature five spacious bedrooms. Master bedroom is complete with ensuite bathroom, walk-in closet. An incredible roof top deck with breathtaking city views. 2 car garage, lane access. (id:60626)
Sutton Group-West Coast Realty
4080 Magellan Place
Richmond, British Columbia
Masterpiece of Modern Elegance, enjoy this 3509 Sq. Ft. of Sophisticated Living. Prepare to be captivated by this stunning 5-bedroom, 6-bathroom modern estate, a true testament to superior design and European craftsmanship. From the moment you arrive, the striking architecture signals a home of exceptional quality and style. Step inside and be greeted by a breathtaking high ceiling that floods the open-concept interior with natural light. The gourmet kitchen is a chef's sanctuary, outfitted with top-of-the-line appliances, sleek custom cabinetry, spacious counter tops and a wok kitchen. Enclosed media room and covered patio at the back allows gathering of families and frds at any time. Rectangular lot sits on a private cul-de-sac with a south facing backyard to enjoy lots of sunshines. Great neighborhood close to golf course, shopping and transits. This is more than a house; it's a contemporary sanctuary designed for a life of luxury and comfort. Schedule your private viewing today and experience the pinnacle (id:60626)
Macdonald Realty Westmar
3783 W 27th Avenue
Vancouver, British Columbia
AlmostNew Luxury 5-Bedroom ½ Duplex in Prestigious Dunbar! This stunning home blends modern design with functionality, featuring interiors by Jackie Taggart. Bright and spacious layout with custom cabinetry, designer lighting, stylish tilework, and premium finishes throughout. Chef´s kitchen boasts Miele gas cooktop, fully integrated appliances, 2-tone cabinetry, and a large island perfect for gathering. Upstairs offers 3 bedrooms + loft, including a serene primary suite with spa-inspired ensuite. Lower level includes a versatile 1-bedroom suite with separate entrance - ideal for nanny, in-laws, or rental. Walk to Dunbar Village shops, Stong´s Market, parks, and top schools including St. George´s Junior. A rare opportunity to enjoy Westside living in a brand-new, thoughtfully designed home! Open House Nob 8 & 9th 2-4pm (id:60626)
Heller Murch Realty
5470 & 5480 Victoria Avenue
Niagara Falls, Ontario
Great location, prime property in core of Niagara Falls. 13,700 sqft lot & minutes to the falls. Selling land and Building. Separate entrance to 2nd floor 4 bedroom apartment with 3 full bathrooms. 17 car parking. Annual gross income $120,000/yr. 5480 Victoria Ave included in the price **EXTRAS** Property Tax Breakdown: #5470: $13,345.73 & #5480: $6,223.76. 200 AMPS, 3 Separate Meters (id:60626)
Royal LePage Real Estate Services Ltd.
5026 Rice Lake Drive
Hamilton Township, Ontario
Property includeds12 detached cottages, 4 cottages with 2 bedrooms and 8 cottages with 1 bedroom, each equipped with its own kitchen, stove or cooking range, and private washroom with a shower. situated right by Rice Lake with 257.43 ft of frontage and 143.44 ft of depth, where you can enjoy breathtaking sunrises, sunsets, and tranquil water views. Perfectly designed for flexible use, Notably, 4 of the homes have new roofs, ensuring added value and peace of mind for the future owner. Heating is provided through space heaters. Adding to its unique appeal, the property has Riparian Rights, allowing for private dock installation within property limits. A dock is installed and removed annually at a cost of approximately $1500 ($750 to install & $750 for take out), providing convenient access for boating and waterfront activities. For those with a vision for development, this property also offers the potential to be transformed into a stunning townhouse community. Professionally designed plans for project are already available and can be provided to the buyer as a reference. Connections to experienced planner and architect teams can be arranged. Situated in an ideal location, you will be just a short walk from restaurants, parks, trails, the marina, and LCBO, and a quick drive to Port Hope, Cobourg Beach, and Peterborough, with easy access to Highways 401, 115, and 407. A short drive to Kawartha Downs Casino and Racetrack, Peterborough Casino, Costco, Walmart, and more. Hospital and clinics are just 17 minutes away, with easy access to Highway 48. Outdoor enthusiasts will enjoy snowmobiling and ice fishing on the frozen Rice Lake during the winter months, and the picturesque Northumberland Forest is just nearby. This property truly offers endless opportunities. Whether you are seeking a retreat, rental investment, or development opportunity, it is an exceptional find. (id:60626)
Homelife Landmark Realty Inc.
18099 80 Avenue
Surrey, British Columbia
4.99 ACRES - PRELOADED AND READY TO BUILD in Port Kells. Ready to build a 5,400 SQ/FT Home on a 10,000 SQ/FT Pre-load pad and 2 Buildings on 2,120 SQ/FT and 3,012 SQ/FT Pre-load pads. Great location to build your dream home and/or start a hobby farm. Fertile soil suitable for various crops, fruits & vegetables. Easy Access to Highway #15 (176 Street), Fraser Highway, Highway #1 (Trans-Canada), and Golden Ears Way. Close to all amenities. (id:60626)
Exp Realty Of Canada
1154 Copper Drive
Britannia Beach, British Columbia
OCEAN VIEW ACREAGE! Ultimate privacy, wake up to the sound of bird & the distant waterfall & enjoy the twinkling ocean waters of Howe Sound & the snow capped mountains to the west - at day's end, enjoy unprecedented sunsets! Located half-way between between Vancouver & Whistler, Britannia Beach offers quiet peacefully living at its best. The acreage is fully serviced (water/sanitary sewer) & ready to build, this 3.41 acre parcel is waiting for your creative design. Current zoning allows for large primary residence +smaller secondary residence/cottage plus carriage house & workshop plus other outbuildings. Survey & geotechnical site assessment completed, property has been partially cleared to provide driveway access & building site for future residence. Property borders PARK & woodlands with Mineral Creek along the northern boundary. Enjoy the breathtaking beauty of three water falls located just inside the Park. Your closest neighbours are executive homes on similar estate lots. IMAGES OF HOMES ARE RENDERING (id:60626)
Oakwyn Realty Ltd.
1096 Maple Rd
North Saanich, British Columbia
Welcome to 1096 Maple Road. This quality high end home was meticulously built by the current Builder /owner to very high standards and to meticulous attention to every detail. The design and feel in the home is one of an easy flow with thoughts of comfort. Vaulted ceilings with plenty of windows provide an abundance of natural light and lovely pastoral views of the outdoors, swimming pool and lawns beyond. Sensational gourmet kitchen with 5 burner cook top, wall microwave,2 built in ovens, instant hot water,2 dishwashers, bar fridge in pantry, and built in fridge/ freezer, gorgeous cabinets, fittings. Light fixtures custom ordered from Chintz. A truly tremendous space and the heart of the home. There are three large bedrooms all with ensuites and a spacious office/Den. The master suite is exquisite with stunning detail and includes all custom built in closet areas. The home is always comfortable with in floor heat and heat pump for AC. Outdoors includes a lovely, heated swimming pool with outdoor shower, outdoor gas fireplace, plenty of covered patio space, in a quiet and natural setting of lawns trees and hills. Truly a 1-acre slice of heaven. This Rural Estate comes complete with a security electric gate, security cameras, is fully fenced and is very private with beautiful flowers and trees. Plenty of parking. The guest house sits away from the main home offering privacy and includes art/studio/ double garage and ensuite. Could easily be converted to a 2 bedroom. This is a property to be explored. It even has its own private duck pond. One-of-a-kind offering. (id:60626)
Macdonald Realty Victoria
20 Breezehill Road
Skead, Ontario
Experience lakeside luxury on Lake Wanapitei—renowned as the world’s largest lake within a city. With crystal-clear waters, world-class fishing, and unbeatable recreational opportunities, this property delivers the ultimate waterfront lifestyle. Set on 7.32 acres of impeccably landscaped grounds, this nearly 4,000 sq ft executive home was originally built in 2007 and completely reimagined in 2023 by SLV—Ontario Home Builders Association’s Renovator of the Year. This million dollar renovation has transformed this home into the most luxurious waterfront home on Lake Wanapitei. The private waterfront offers a brand-new dock, custom-built gazebo, and a full outdoor kitchen—perfect for entertaining by the water. Step inside to an open-concept layout with soaring cathedral ceilings and panoramic lake views. The gourmet chef’s kitchen is fully outfitted with Thermador appliances, custom cabinetry, and a spacious butler’s pantry. The main floor primary suite is a true retreat with a spa-like en-suite featuring a steam shower, soaker tub, and walk-in closet. The lake level feature a walk-out to the lake, boasts 9-foot ceilings, oversized windows, more custom cabinetry, a bar area and a family room with built in napoleon fireplace. This level also includes a custom high-end golf simulator and games room, the perfect entertainment area. There is room to park at least 6 vehicles with the attached double garage with floor-to-ceiling cabinetry, and a detached 4-car garage. Also ideal for storing recreational vehicles and other toys. Thoughtfully designed to maximize natural light and uninterrupted lake views, this executive property is move-in ready for summer enjoyment. Don’t miss your chance to own a piece of paradise on Lake Wanapitei. (id:60626)
RE/MAX Crown Realty (1989) Inc.
40 Johnson Rd
Sioux Narrows, Ontario
New Listing. Spectacular Whitefish Bay vacation compound! Built in the great lodge tradition of Montana and Wyoming, this stunning 5,411 sq. ft. vacation home combines voluminous interior spaces, expansive windows, a floor-to-ceiling stone fireplace and high-end finishes throughout! Boasting 5 bedrooms, 3.5 baths, an open double-island kitchen, dining room, Great Room, sunroom, screen room and 2nd floor game room, there is plenty of space for family and friends! Multiple outbuildings on the property include a 576 sq. ft. self-contained 2-BR guest cottage, Beach cottage, Boathouse, Double garage and hobby shed. The 1.17 acre property is low profile and beautifully landscaped including raised garden beds, a stone patio with outdoor kitchen and fire pit plus a waterside fire pit. Mature cedar, white pine and spruce trees are interspersed with junipers and native plants providing a sense of solitude on the property. There is 331 feet of rambling granite and sand beach shoreline. All amenities including; exclusive built-in appliances; forced air propane heating; central air conditioning; 200-amp hydro service, propane fireplaces; lake-drawn water system with filtration; on-demand hot water and certified septic system. Located 5-min from the conveniences of Sioux Narrows and 10-min from pickle ball courts! Viewings by appointment only please. (id:60626)
RE/MAX First Choice Realty Ltd.
2761 Lockhart Road
Innisfil, Ontario
Welcome to this show-stopping,newly built modern custom executive estate, an architectural marvel where no detail was overlooked.Every inch of this residence was thoughtfully designed into the dream home it is today.The exterior is a true statement piece, finished with premium materials like sleek stucco,a steel slate flattened roof, granite walkway, and striking black steel facia. Bold in design,the sloped roofline and soaring 10–16 ft ceilings set the tone, while stylish contemporary garage doors open into a jaw-dropping extra-wide triple car garage featuring epoxy floors,heated in-floor system,and space for up to five vehicles.Step inside onto polished porcelain tiles and be swept away by the breathtaking open-concept interior.Crafted with extraordinary attention to detail, the home features vaulted and cathedral ceilings, expansive glass windows and doors,electric blinds,and exquisite solid wood flooring throughout.The Great Room stuns with a grand Napoleon gas fireplace and a flood of pot lights. Designed for entertaining,the Chef’s kitchen is a culinary masterpiece with top-tier appliances,a Butler’s pantry with wine fridge,and a dining room wired for a custom wine gallery.The primary suite is a luxurious retreat with an oversized walk-in closet/dressing room,spa-like ensuite featuring a rainforest shower, soaking tub, and dual walkouts to a private deck and poolside Lanai.Iconic maple staircases with glass railings, ambient lighting,and a marble fireplace hint at the next-level design.Downstairs, guests will love the private suite, while the incredible outdoor space feels like a resort, with a covered Lanai, electric power screens,a jaw-dropping 30x14 ft saltwater ledge pool surrounded by 2,300 sq ft of granite, and a chic pool cabana.The lower-level garage accommodates three more vehicles with heated floors,and a private office has its own entrance.Nearly 7,000 sq ft of finished luxury backing onto National Pines Golf Course,this home is a true masterpiece. (id:60626)
Royal LePage First Contact Realty Brokerage
95 Bearspaw View
Rural Rocky View County, Alberta
An Exquisite 4.5 acre estate in prestigious Bearspaw! Tucked in behind 12 Mile Coulee on BEARSPAW VIEW, this lot is as close to the city as you get while still enjoying the pinnacle of quiet country living. This extraordinary 2016 custom-built luxury home is set on a beautifully treed lot with a very usable yard for family fun and games. Privately gated with a winding tree-lined driveway, this magnificent residence is beautifully set back in the site. Quality is immediately apparent on the exterior with exposed aggregate pads and stairs, real stone cladding, a RUBBER ROOF, and GEMSTONE lighting! The floor plan of this home blends functionality and luxury through its high end materials, and amazing layout! The floorplan design allows for 6 of the 7 BEDROOMS to be serviced with ensuite washrooms providing luxury to every family member and guest. The homes flexibility is showcased by having the equivalent of 3 PRIMARY BEDROOMS - one on each level of the home! The custom home itself showcases exquisite flooring, beautiful materials and thoughtfully curated lighting throughout.The kitchen is large and bright and has all the top end appliances you'd expect with high ceilings, a massive island and well finished cabinet work complete with a paneled fridge & freezer. The breakfast nook is surrounded with glass and views to the yard. Don't miss the entirely separate SPICE KITCHEN for chefs or food prep - right off of the large WALK THRU PANTRY. Additional main floor highlights include a refined private office, a practical mudroom, gorgeous open but formal dining room - all culminating under the 20 ft coffered ceiling main space with 2 storey window wall and floor to ceiling real stone fireplace. Ascending to the upper level one finds comfort and privacy. A secondary family bonus room offer more spaces for family time and entertaining. The luxurious upper primary suite is impressive with its expansive walk-in closet, private deck and an opulent 5-piece ensuite with a massive steam shower. Additional bedrooms—each thoughtfully designed—include a private 4-piece ensuite and generous walk-in closet, ensuring every resident enjoys a private haven.The fully developed walk-out basement radiates warmth with in-floor heating and abundant natural light, creating an ideal environment for both relaxation and entertainment. Here, you’ll find a sleek bar, a versatile recreation room, a spacious family lounge, multiple guest bedrooms—including one with a contemporary ensuite—and a private home office for uninterrupted productivity.The impeccably landscaped grounds lead to a heated 220-volt LARGE WORKSHOP—ideal for the discerning hobbyist or collector—while and well placed outdoor gazebo offers a peaceful retreat to unwind and connect with nature right in your own back yard. This extraordinary property is a great opportunity! (id:60626)
Real Broker
7097 Glenmore Road Lot# 148
Lake Country, British Columbia
This is a 10-acre site Zoned A-1 with two homes. The first is a Pan-a-bode home with vaulted ceiling, 5 beds and 3 baths. The master has a 3-piece ensuite and walk in closet. Large open rooms makes this a great family home. The second home has over 2,500 sq ft of renovated living space. With 3 beds on the main floor and 1 below it is a great young family home or rental. 2 full baths with a den/office down. This home has a detached garage, and the site also boasts 2 Quonsets. One is a heated 35’X6’ with 2 baths, and a mezzanine. The second is 30’X60’ and has a heated floor and bath. Cherries, apples, vegetables, fruit stand. (id:60626)
Royal LePage Kelowna
14553 Sunset Drive
White Rock, British Columbia
Panoramic ocean views spanning 180 degrees, no wires & majestic Mount Baker views East. An exceptional quality renovation in 2022 + new roof & interior designer used. Precision craftsmanship . Custom cabinets, superior workmanship evident in bathrooms, kitchen, living room built-ins, millwork and family room. Quality lighting fixtures & forged steel hardware. Beautiful German white oak wide plank hardwood flooring. H/E nat gas fireplaces. Quality windows exposing maximum sublime views on a whisper quiet street. Sundecks 653SF. Backyard shade oasis w/ ocean view down the pier, 187SF patio w/ water feature. Potential for two bedroom suite below 915 SF. Double garage & driveway for 2 vehicles. Schools: Semiahmoo Sec.& Bayridge Elem. Walk to Beach and Centennial Park. (id:60626)
Hugh & Mckinnon Realty Ltd.
50 King George Terr
Oak Bay, British Columbia
Admire some of Southern Vancouver Island’s most picturesque coastline from your cherished character home in Oak Bay! This stunning arts and crafts example has been carefully updated over the years to offer modern conveniences with all the warmth and elegance of yesteryear. Inside the stately home, you will find character details consistent with the era including 4 ornate fireplaces, oak and fir flooring with mahogany inlays, and extensive millwork producing beautiful balusters, picture frame moulding, and wainscotting. The spacious main living areas are framed around the view and are flooded with south facing sunshine. Unique family room with 11' barrel ceiling features original pendant lighting, gas fireplace, and a 6' steel vault. Upstairs there are 4 bedrooms, laundry, and 2 updated bathrooms. Two options for a primary bedroom, with dual walk-in closets, are connected by a sun room with the most breathtaking views of Gonzales Beach, Harling Point, Clover Point, and the Olympic Mountain Range. Exterior updates include an entry gate, significant stonework and hardscaping to create beautiful outdoor living areas, as well as a detached garage. A built-in sound system, outdoor fireplace, and sauna complete this unique offering in today’s market. (id:60626)
Engel & Volkers Vancouver Island
434 Plains Road E
Burlington, Ontario
Amazing opportunity in Aldershot! Rare HALF ACRE corner lot with great exposure on Plains Road East / Falcon Blvd. Existing building is approximately 2700 square feet. Recent zoning approval for Motor Vehicle Sales and Leasing. 28 parking spots. MXG MXG Zoning- also suitable for a variety of medical uses. (id:60626)
RE/MAX Escarpment Realty Inc.
775 Gillard Street
Wallaceburg, Ontario
FOR SALE: 20,000 SF CLASS A PRISTINE INDUSTRIAL/TRANSPORTATION DEPOT on 7 ACRES - includes 3,000 SF of well appointed offices, fenced yard throughout with power gate / keypad access and security camera system. Parking for 70+ tractor trailers, 20+ cars and above ground fuel storage tanks. 2 loading docks, 8 grade level doors, service bay mechanics pit, drive through truck wash, parts room, secure driver lounge & shower facilities. 18 ft. clear height, LED lighting and in floor heat. Located in the heart of the industrial area. (id:60626)
Royal LePage Binder Real Estate
4135 June Springs Road
Kelowna, British Columbia
Welcome to this exquisite 2023 build, nestled on a massive and private 2.5-acre lot, offering a tranquil escape without sacrificing convenience. Behind the custom hemlock door, this 4 bed + den / 4 bath home spans 4,487 sqft, meticulously crafted to Step Code 4 Energy Guide standards for outstanding efficiency. The main level showcases a gourmet kitchen with an impressive 10' × 5' single-slab quartz island, maple cabinetry, a full butler’s pantry, and a premium KitchenAid appliance package with a 6-burner gas stove and 42"" built-in fridge. Soaring vaulted ceilings define the open living area, while the main-floor primary suite offers a spa-like ensuite with mitred tile, heated floors, and a maple vanity with automatic kick lighting. You'll find an additional bedroom, 2 bathrooms, den, mud room, and attached, oversized triple-car garage to complete the upper level. Downstairs, the walk-out lower level is perfect for entertaining, featuring a wet bar in the expansive rec room, a gym (wired for a home theatre), and two more bedrooms with a full bath. Outside, a trex-clad wrap-around deck overlooks the fully irrigated yard, a 500 sqft paver patio with conduit ready for a future pool and hot tub, dog run, & fire pit. Only one neighbour, endless possibilities, and every finish already done to a luxury standard—this is acreage living without compromise. Don't miss your chance on this stunning home, contact our team to book your private viewing today. (id:60626)
Royal LePage Kelowna
2060 Mcmurdo Road
Golden, British Columbia
A true work of art, this extraordinary residence set on 4 private acres w/ panoramic views of the Purcell Mtns which back onto crown land. Masterfully designed by internationally renowned architect Brian MacKay-Lyons of MacKay-Lyons Sweetapple Architects, this home exemplifies harmony between structure & setting. Spanning over 3,000 sq. ft., the home features 3 beds, 2.5 baths, a sauna, & elegantly detailed living spaces that connect seamlessly to the outdoors. The upper level is dedicated to open-concept living, where natural light floods through expansive windows. Premium features include soapstone countertops, clear hemlock millwork, and high-end Wolf and Sub-Zero appliances. Thoughtful touches such a Rumford wood-burning fireplace and custom steelwork created by artist Paul Reimer, add refined character. Hansgrohe fixtures, water purification, & climate control systems reflect exceptional attention to comfort. The corten steel exterior not only provides fire-smart durability but will evolve into a rich maroon patina over time. A large, elevated patio with ceramic tile invites outdoor living in all seasons. Certified as a passive home, the residence blends sustainability w/ sophistication. Built by HR Pacific this property ensures quality at every turn. Large Crawl Space. This is a rare opportunity to own a globally recognized architectural residence in one of BC's most scenic & serene settings. Book your private tour today & experience inspired living at its finest!https://youtu.be/RGi4Z-8Z1EM (id:60626)
RE/MAX Revelstoke Realty
18451 Crystal Waters Road Unit# 20
Lake Country, British Columbia
Welcome to Crystal Waters — an exclusive, gated lakefront community nestled on the stunning shores of Kalamalka Lake. This ultra-modern 4,604 sq ft masterpiece offers 4 bedrooms, 5 bathrooms, and over 2,000 sq ft of outdoor deck space designed to maximize breathtaking lake views and deliver true Hollywood-style luxury. Step into the heart of the home — a spectacular 240 sq ft chef’s kitchen, complete with a dedicated media room for seamless entertaining. The expansive open-concept great room is bathed in natural light, thanks to soaring floor-to-ceiling windows that frame the picturesque lake backdrop. A sleek glass staircase — or a short ride in the private elevator — leads you to the showstopping primary suite. Enjoy panoramic lake views from your bed and unwind in a beautifully designed, open-concept 290 sq ft ensuite that defines luxury. The walkout basement features 3 additional bedrooms, 3 full bathrooms, and a stylishly appointed family room — perfect for relaxing or entertaining guests. Step outside to a spacious 523 sq ft covered patio that seamlessly blends indoor and outdoor living. The 900 sq ft triple-car garage offers ample space and features a durable epoxy-coated floor. Your waterfront lifestyle is complete with an impressive private dock and boat lift — making time on the lake effortless and enjoyable. This one-of-a-kind home is a showcase of exceptional design, craftsmanship, and attention to detail. Click ""More Photos"" to enjoy your personal video tour. (id:60626)
Coldwell Banker Executives Realty
4538 W 12th Avenue
Vancouver, British Columbia
Handyman or builder needed for this South facing,former meticulously maintained 5-bdrm, 4 bth Mediterranean masterpiece, perfectly perched at the top of the hill prestigious neighborhood w captivating mountain views. Completely rebuilt w a new exterior and top level in 1993, this home has been undergoing a luxurious renovation since 2021.Now it's ready for a discerning buyer to add their personal touch and elevate its value even further! It has spacious & Versatile Layout offering flexible living spaces across multiple levels:14' ceilings of master bdrm, a large WICLO, private balcony. 2 kitchens on 2 flrs, 2 gas fireplaces, a self contained 1 bdrm nanny suite/mortgage helper w separate entry, plus a 5th bdrm on the lower level. Imagine the possibilities by Scheduling a Viewing Today! (id:60626)
Ra Realty Alliance Inc.
182 Governor's Road E
Paris, Ontario
Tucked beyond the trees, where the air shifts and the light softens, you'll find 182 Governor’s Rd E. A rare 15-acre estate where every corner has been crafted for connection, and built for legacy. At its centre stands a heritage home from 1865, storied and steadfast, the kind of place that holds laughter in its walls and history in its bones. Constructed with enduring triple-brick architecture featuring 4 Bed, 3 Bath this is a home that honours the past while embracing modern comfort. A few elevated touches include; quartz countertops, cafe appliances, solid wood beams, custom cabinetry adding warmth and timeless craftsmanship, a masonry built fireplace w/ regency wood insert (2022). Across the property, a second residence offers the perfect blend of comfort and independence, featuring 3 Bed, 4 Bath, a fully equipped kitchen, insuite laundry, and attached garage. Whether you're welcoming extended family, hosting guests, or exploring rental income opportunities, this thoughtfully designed home allows for seamless multigenerational living without compromise. Anchoring the A-frame cabin is a wood stove (2022) equal parts function and art to bring warmth and beauty to the space. The patio hardscaping (2022) brings northern elegance and a touch of Muskoka to your very own backyard retreat. The new decking w/ glass railings extends your living space outdoors, inviting morning coffee with pond views or evenings under the stars. And then, there’s the land, walk the private trails beneath towering trees. Push off from the dock and cast a line in the pond, share stories around the glowing fire pit, cocktails in hand from your custom outdoor bar. It’s a setting that brings people together effortlessly. And for the dreamers, doers, and builders an 80x30 shop (2006) stands ready for business, hobbies, or bold new ventures. This isn’t just a property. It’s a sanctuary for the soul, a place to raise a family, build a legacy, and write your next chapter in nature’s quiet company. (id:60626)
Real Broker Ontario Ltd.
61 Lake Street Unit# 4
Grimsby, Ontario
BREATHTAKING WATERFRONT ELEGANCE …. Lakeside Luxury Meets Exquisite Craftsmanship at 4-61 Lake Street in Grimsby. Experience stylish lakeside living w/DIRECT WATERFRONT ACCESS in one of Grimsby’s most sought-after enclaves. LAKE VIEWS FROM EVERY ANGLE! Nestled along the shoreline, this exceptional DETACHED BUNGALOW w/GROUND LEVEL WALK-OUT boasts 2800 sq ft of FINISHED LlVING SPACE and is thoughtfully customized inside & out w/an unmatched commitment to quality & detail. Every square inch of this meticulously maintained property speaks to pride of ownership. From the upgraded brick exterior to the 50-year metal roof, PRO landscaped driveway, walkways, patio + sprinkler systems & private gated ACCESS TO THE BEACH, this home’s curb appeal & functionality are second to none. The DOUBLE GARAGE boasts Palladian windows, man door + upgraded door system - while inside, a 200-amp electrical service supports extensive lighting, B/I speakers & smart functionality throughout. Step inside to a light-filled, elegant interior adorned w/7” hickory hardwood, coffered ceilings, upgraded lighting, plumbing fixtures & custom millwork. The CHEF’S GOURMET KITCHEN offers quartz counters, backsplash, gas range w/electric oven, wine fridge & formal dining area w/coffered ceiling detail. The main floor living area features a gas fireplace flanked by custom cabinetry opening to a STUNNING DECK w/PLEXI GLASS RAILINGS & retractable sunscreen - perfect for enjoying morning coffee or evening sunsets over the lake. Retreat to a serene primary suite w/hardwood floors, coffered ceiling, walk-in closet w/built-ins & 5-pc ensuite w/quartz accents. A second bedroom features vaulted ceilings, Palladian window & double closets. LOWER (GROUND) LEVEL features a FULLY FINISHED W/O BASEMENT boasting a cozy family room w/fireplace, surround sound, B/I shelving, alongside a HOME GYM, office, additional full bath & COVERED PATIO! This home is more than a property - it’s a LIFESTYLE ON THE LAKE! Luxury Certified (id:60626)
RE/MAX Escarpment Realty Inc.
53 Riverridge Rd
Rural Sturgeon County, Alberta
This STUNNING, Audie Benson Estate Homes show home is the grandest of the grand! 7100 sq ft of luxury living on 0.72 acres of gorgeous river valley views in prestigious Riverstone Pointe, minutes out of St. Albert & to the Anthony Henday. The curb appeal is unsurpassed with drive through portico, natural iron stone, copper chimneys & capolas & iron security gate. Step across the threshold into an elegant foyer w/views of the Great Room, boasting 20' open vaulted cherry ceilings, an exquisite formal dining room & music room, wall-to-wall & floor to ceiling library complete with sliding ladder. The den is perfectly situated off the luxurious master suite & library. This magnificent walkout bungalow boasts awards for best kitchen & best ensuite in North America. Main floor access to the south backing upper patio, with views of double waterfalls, bridges & rose gardens. The lower level includes a gathering room, games room, theatre, old world wine cellar, fitness room w/massage area, and SO MUCH MORE! (id:60626)
RE/MAX Elite
152 Dawson Road
Guelph, Ontario
Rare opportunity to acquire a 4.058-acre industrial lot located in a prime industrial node inGuelph. The property is zoned B.4, allowing for a wide range of permitted uses including manufacturing, trucking, outside storage, and building supply outlet.This property presents an ideal opportunity for both end users and investors looking to securea well-located industrial site in one of Ontarios strong growth markets. (id:60626)
Royal LePage Real Estate Services Ltd.
0 Carp Road
Ottawa, Ontario
Blocks 13 & 14 at Carp Airport Business Park present a rare opportunity to acquire ~10 acres of T1B-zoned industrial land along the busy Carp Road corridor. Ideal for a large facility, this site permits a wide range of uses including warehouse, light industrial, office, service commercial, and outdoor storage. The site can accommodate a ~100,000+ square foot industrial building with ample yard and circulation space. Located minutes from Hwy 417, Hwy 416, and Hwy 7, with proximity to the Canadian Tire Centre and Kanata's tech park, this is a strategic location for owner-users and developers alike. (id:60626)
Paradigm Commercial Real Estate & Brokerage Inc.
Exp Realty
4 Meadowlark Way
Clearview, Ontario
This is it! Get settled before ski season. Welcome to 4 Meadowlark Way, a rare offering in one of the area's most exclusive communities of just 44 estate lots, minutes from Osler Bluff Ski Club, Blue Mountain Resort, and Downtown Collingwood. Set on a private 1-acre property, this Windrose Estates custom-built home offers over 6,400 sq ft of finished space. The gourmet kitchen features high-end appliances, a servery, and a butler's pantry with a wet bar, ideal for entertaining. Don't miss the glassed-in wine room! The primary suite is a true retreat with its own entry hall, office/laundry room, walk-in closet, and spa-like ensuite. With 5 bedrooms (including one on the main level) and 6 bathrooms, there's plenty of room for family and guests. The basement is well-suited for a nanny suite or multigenerational living. Additional features include an oversized triple-car garage, spacious mudroom, and abundant storage for all your gear. The landscaped grounds showcase flagstone walkways and patios, composite decks, armour stone with water features, and space for a future pool framed by mature evergreens for year-round privacy. The community also offers shared green space with trails and a park. Enjoy escarpment views, ski hill lights, and Blue Mountain fireworks right from your backyard. Creative financing considered. The perfect year-round retreat or full-time residence! Hurry and get in before the snow flies! (id:60626)
Royal LePage Rcr Realty
13613 60 Highway
North Algona Wilberforce, Ontario
Rare Cottage Resort Opportunity on GoldenWelcome to Mountainview Cottage Resort.Own a stunning 3.63-acre waterfront retreat with 1,005 feet of pristine sandy beach on the highly sought-after Golden Lake! This well-established resort exudes pride of ownership and has been well maintained. The resort features 15 charming cottages, and 7 full-service trailer sites each offering breathtaking lake views.A 4-season retail store with an attached residence provides year-round income potential and comfortable on-site living. Guests enjoy swimming, boating, fishing, and relaxing on the private beach.This turn-key investment is a dream for entrepreneurs and nature lovers alike. Don't miss this rare chance to own a slice of paradise (id:60626)
Homelife Optimum Realty
13613 60 Highway
North Algona Wilberforce, Ontario
Rare Cottage Resort Opportunity on GoldenWelcome to Mountainview Cottage Resort.Own a stunning 3.63-acre waterfront retreat with 1,005 feet of pristine sandy beach on the highly sought-after Golden Lake! This well-established resort exudes pride of ownership and has been well maintained. The resort features 15 charming cottages, and 7 full-service trailer sites each offering breathtaking lake views.A 4-season retail store with an attached residence provides year-round income potential and comfortable on-site living. Guests enjoy swimming, boating, fishing, and relaxing on the private beach.This turn-key investment is a dream for entrepreneurs and nature lovers alike. Don't miss this rare chance to own a slice of paradise. (id:60626)
Homelife Optimum Realty
481 Marble Drive
Little Rapids, Newfoundland & Labrador
Welcome to 481 Marble Drive - the most distinguished private estate currently offered in Newfoundland. Behind wrought-iron security gates lies an extraordinary opportunity to own what can only be described as a private resort. Spanning 3 meticulously landscaped acres on the banks of the iconic Humber River, this legacy property is a masterwork of design, craftsmanship, and natural beauty. This 5,600 sq. ft. custom-built residence blends timeless architectural elegance with modern comfort at the highest level. From the chef's kitchen outfitted with professional-grade appliances, to the spa-inspired primary suite, every detail speaks to quality without compromise. Each guest bedroom offers its own ensuite and are situated away from the primary suite to ensure ultimate comfort and privacy. An energy-efficient geothermal heating and cooling system and a backup generator ensure seamless year-round living. Step outside to a covered paver patio overlooking 353 feet of direct riverfront - complete with beach access. This is more than a home; it's a personal sanctuary. The estate also includes an oversized attached double garage, and a beautifully appointed guest house above the detached garage - perfect for guests, staff, or extended family. Located just 20 minutes from Deer Lake Regional Airport, this one-of-a-kind retreat places you minutes from world-class salmon fishing, Marble Mountain Ski Resort, and two renowned golf courses - Humber Valley Resort and Blomidon Golf & Country Club. Whether you seek a private family compound, a wellness retreat, or a trophy residence, 481 Marble Drive offers unmatched lifestyle in one of Atlantic Canada's most awe-inspiring settings. (id:60626)
Exp Realty
18 Windy Ridge Drive
Toronto, Ontario
Located On One Of The Most Desirable Streets In The Bluffs, This Impressive Hill Crescent Residence Offers Exceptional Quality, Thoughtful Design, And Outstanding Functionality. Set On A Rare 100FT Wide Lot, The Exterior Combines Timeless Stone And Durable Vinyl Siding, Accented By Landscape Lighting, A Heated Dble-Wide Driveway, And A Covered Front Veranda With Clear Cedar Tongue-And-Groove Ceiling. The Fully Fenced Backyard Is Ideal For Entertaining, With Professional Hardscaping, Mature Trees Providing Privacy, And A Custom Timber-Frame Pergola Over The Patio. Inside, The Grand Foyer With Marble Flooring, Dble Closets, And Wide Staircase Sets The Tone For The Homes Refined Finishes. Wide-Plank Engineered Oak Floors, Plaster Crown Moulding, Pot Lighting, And Custom Fireplaces Are Found Throughout. The Gourmet Kitchen Features Soft-Close Cabinetry, Quartzite Countertops, A Dramatic Backlit Island, And Top-Of-The-Line Thermador Appliances, Including A Dual-Fuel Range And Undercounter Wine Cooler. Upstairs, Cathedral Ceilings Enhance The Spacious Family Room With Custom Gas Fireplace And The Well-Appointed Bdrms. The Primary Suite Offers A Walk-In Closet, Gas Fireplace, And A Spa-Like 5-Piece Ensuite With Marble Accents, Glass Shower With Rain Head, Freestanding Tub, And Dble Vanity. Additional Bdrms Feature Cathedral Ceilings, Custom Window Coverings, And Generous Closet Space. A Self-Contained Lower-Level Apartment With Separate Entrance, Modern Kitchen, Heated Porcelain Flrs, And Full Bath Provides Excellent Flexibility For Extended Family Or Rental Potential. The Heated Garage Is Ideal For Car Enthusiasts, With Epoxy Flrs, Dble-Height Ceiling, Water Access, And Convenient Drive-Through Capability. This Meticulously Maintained Home Is Steps To Parks, Trails, And The Waterfront, With Downtown Toronto Just A Short Drive Away. A Rare Offering In A Family-Friendly, Nature-Focused Community. This Home Is An Opportunity To Live In True, Unsurpassed Turnkey Luxury. (id:60626)
RE/MAX West Realty Inc.
2761 Lockhart Road
Innisfil, Ontario
Welcome to this show-stopping,newly built modern custom executive estate, an architectural marvel where no detail was overlooked.Every inch of this residence was thoughtfully designed into the dream home it is today.The exterior is a true statement piece, finished with premium materials like sleek stucco,a steel slate flattened roof, granite walkway, and striking black steel facia. Bold in design,the sloped roofline and soaring 1016 ft ceilings set the tone, while stylish contemporary garage doors open into a jaw-dropping extra-wide triple car garage featuring epoxy floors,heated in-floor system,and space for up to five vehicles.Step inside onto polished porcelain tiles and be swept away by the breathtaking open-concept interior.Crafted with extraordinary attention to detail, the home features vaulted and cathedral ceilings, expansive glass windows and doors,electric blinds,and exquisite solid wood flooring throughout.The Great Room stuns with a grand Napoleon gas fireplace and a flood of pot lights. Designed for entertaining,the Chefs kitchen is a culinary masterpiece with top-tier appliances,a Butlers pantry with wine fridge,and a dining room wired for a custom wine gallery.The primary suite is a luxurious retreat with an oversized walk-in closet/dressing room,spa-like ensuite featuring a rainforest shower, soaking tub, and dual walkouts to a private deck and poolside Lanai.Iconic maple staircases with glass railings, ambient lighting,and a marble fireplace hint at the next-level design.Downstairs, guests will love the private suite, while the incredible outdoor space feels like a resort, with a covered Lanai, electric power screens,a jaw-dropping 30x14 ft saltwater ledge pool surrounded by 2,300 sq ft of granite, and a chic pool cabana.The lower-level garage accommodates three more vehicles with heated floors,and a private office has its own entrance.Nearly 7,000 sq ft of finished luxury backing onto National Pines Golf Course,this home is a true masterpiece. (id:60626)
Royal LePage First Contact Realty
5512 3rd Line
New Tecumseth, Ontario
Just north of Schomberg and east of Tottenham, and not in the moraine, sits this approx 50 acre parcel that is ideal for those wanting to add land to their real estate portfolio or live in a peaceful country setting.The home is perfectly situated in amongst mature trees and hedges and is recently renovated for someone to move in or lease. Fenced in-ground pool and pool house for warm summer days. Private patio overlooks the pool and property. A floor plan that is spacious and could easily lend itself to extended family. All renovations recent and very nicely done including all bathrooms, kitchen, floors and windows. Living area with a fabulous curved stone fireplace beneath 16' beamed cathedral ceiling. Open concept areas to accommodate any number of layouts. Kitchen includes breakfast area and walks out to patio and pool. Laundry ideally situated in room adjacent to garage and includes storage. Primary with double closet, ensuite and a wall of south-facing windows. Main floor separate den could be private office. Lower level is very bright with several deep windows. This parcel of land is of high quality and is currently being farmed by a local farmer. Bucolic, big open sky views bring you back to quieter times. Natural gas on property. Generator. Shed with pool equipment and separate panel. (id:60626)
Sotheby's International Realty Canada
434 Plains Road E
Burlington, Ontario
Amazing opportunity in Aldershot! Rare HALF ACRE corner lot with great exposure on Plains Road East / Falcon Blvd. Existing building is approximately 2700 square feet. Recent zoning approval for Motor Vehicle Sales and Leasing. 28 parking spots. MXG MXG Zoning- also suitable for a variety of medical uses. (id:60626)
RE/MAX Escarpment Realty Inc.
405 5th Avenue
Stewart, British Columbia
The King Edward Hotel features a 132-seat dining lounge, 70-seat café (food primary), 90-seat bar, 37-seat bar patio, and a 58-seat pub. Also included are guest/public laundry services and an ATM. Just five minutes from the Alaskan border, Stewart lies in BC’s Golden Triangle, one of the world’s most mineral-rich regions. Mining growth is accelerating with Ascot Gold nearing full production, the Red Chris expansion underway, and the Eskay Creek restart advancing nearby. The area is forecasted to double in population. A new Indigenous-led partnership is acquiring the Stewart Port Terminal, now Portland Canal Transportation LP. With two deep-sea loading facilities and growing tourism, glacier and bear viewing in summer, heli-skiing and sledding in winter, the hotel is well-positioned to benefit from industrial and visitor activity. Multiple liquor- and food-primary licenses, diversified revenue streams, and legacy local recognition make this a prime strategic investment. (id:60626)
Hq Commercial
1319 Wolf Circle
Algonquin Highlands, Ontario
The discerning buyer will appreciate all this 4-season waterfront home or vacation property has to offer. Ideally located on a sheltered bay on Kawagama Lake with a southerly view across to Crown land and private parkland to the rear. Kawagama Lake is the largest lake in Haliburton and has access to 2 other lakes. It is noted for excellent water quality and lower cottage density. Crown land abounds in the area so all forms of recreation are easy to access. The fully renovated waterfront home is loaded with designer details and high end finishes. One level design with just two steps up to the guest bedroom area. White oak floors blend beautifully with the neutral colour palette throughout. An important mandate when renovating this home was that it be able to accommodate large groups of family and friends. The finished design reflects the successful execution of that mandate. Multiple entertaining areas include a family room, formal living and dining rooms, and a kitchen that just invites you to join the chef. It is the core of the home. Open to the family room with a 5x10 ft. island as well as a separate breakfast area, it is the ideal entertaining space. No expense was spared in equipping and finishing this space. A wood burning stone fireplace graces the living room while a Valor gas fireplace in the family room adds to the warm atmosphere. The primary suite is a private oasis with ensuite and year round sunroom. A double sided Valor fireplace offers cozy warmth to both areas of the suite. The oversized detached garage is filled with custom features for serious toy collectors plus a dedicated home office and an additional guest bedroom. Lakeside theres a solid steel pile dock with post and beam boat port. The dock is finished with treated ash decking. Beautiful granite stairs and paths wind through the property. Top notch mechanical systems are supported by an oversized automatic backup generator. Only 15 minutes from Dorset with easy year round access. (id:60626)
Royal LePage Lakes Of Muskoka Realty
3053 Franze Drive
Mississauga, Ontario
Absolutely Stunning Custom Home built in 2018 w/ lots of upgrades throughout! 6000 + sq ft of luxury living space on a 74 ft frontage Lot, in a desirable area of Cooksville in Mississauga. High Ceilings on the main level that includes a Formal Living and Dinning Room, Large Office, Gourmet Kitchen with Custom Cabinetry & Built-In High End Appliances, Large Center Island, Hardwood Flooring & Pot Lights Throughout. The bright Skylight waits you As You Enter The 2nd level. This area Offers Massive Master Room To Pamper W/ Custom Ensuite, Huge Walk-In Designer Closet & Large Fireplace To un-wind! Professionally Built Large Walk-up Basement with a full bedroom, Rec Room, bar kitchen, Full Washroom, which can easily be converted into an In-Law suite! Family Friendly Neighbourhood - Close To QEW, Schools, & Shopping W/Easy Access To Highways & GO Station. (id:60626)
Coldwell Banker Dream City Realty

