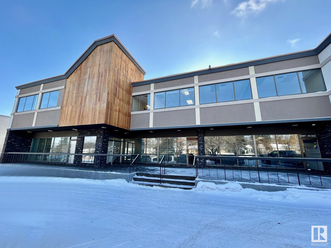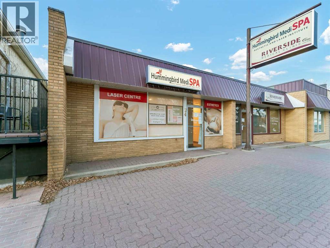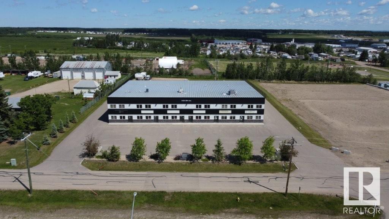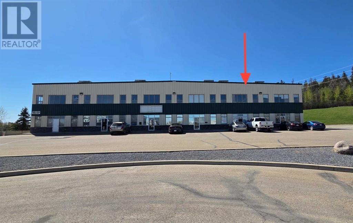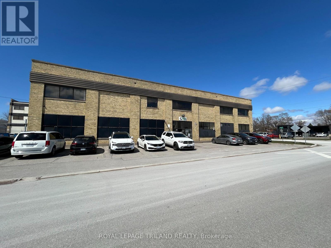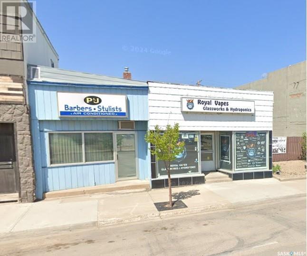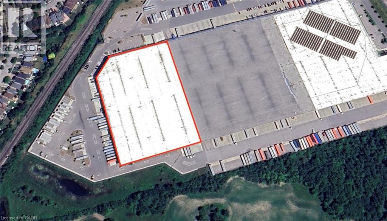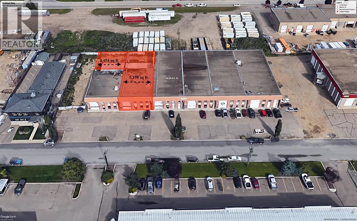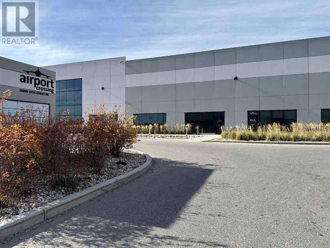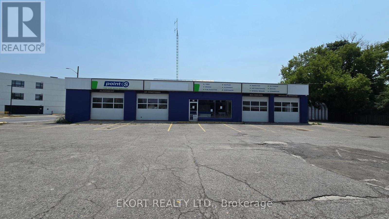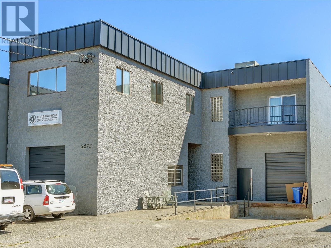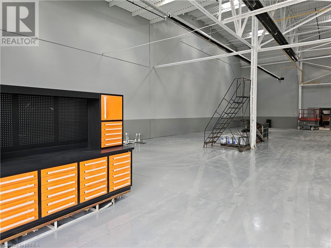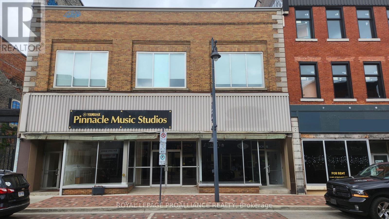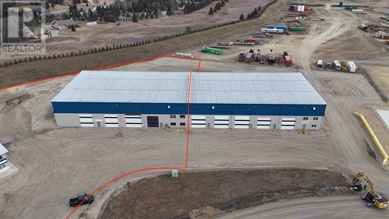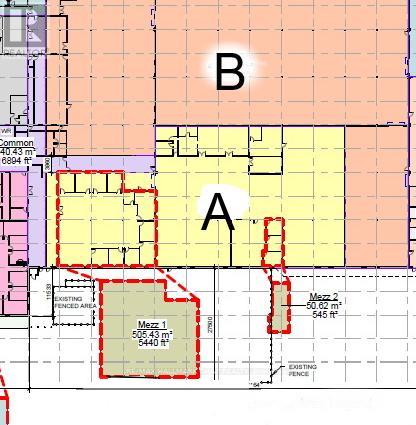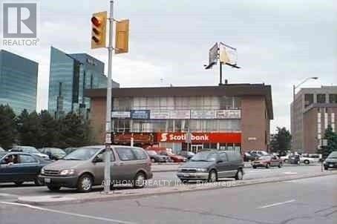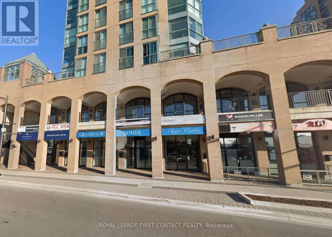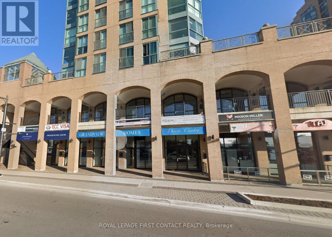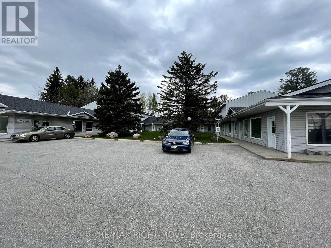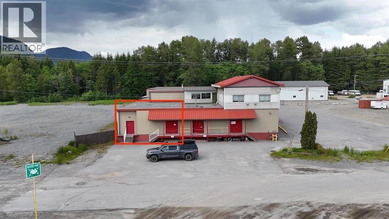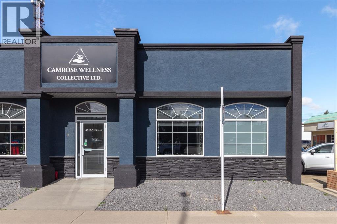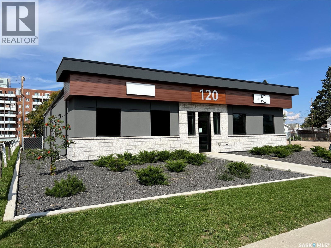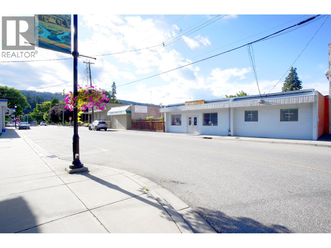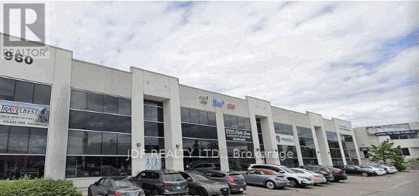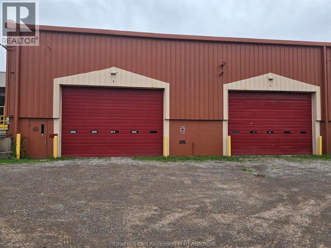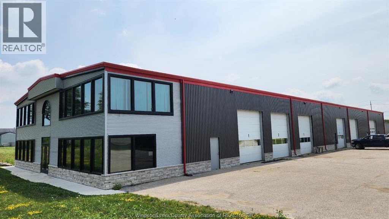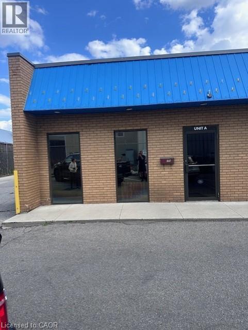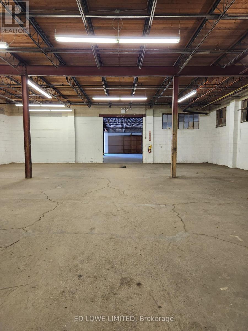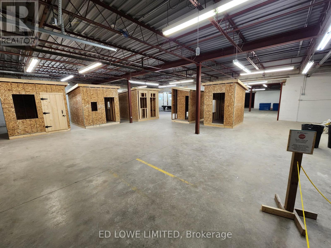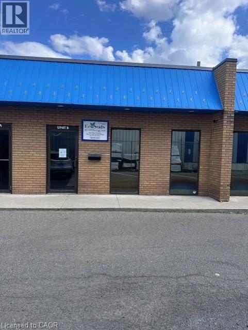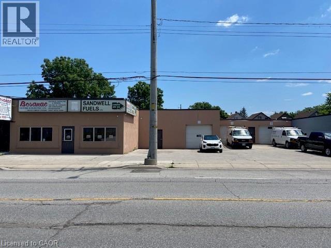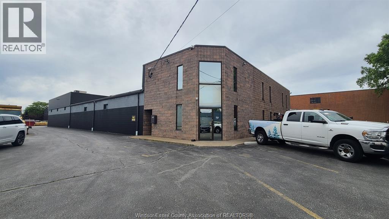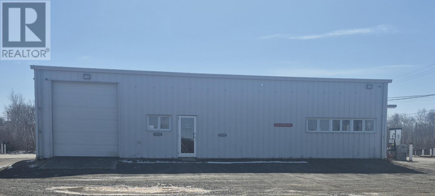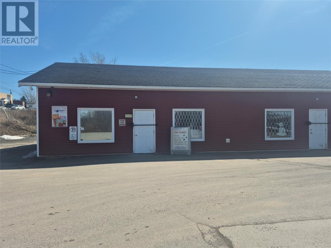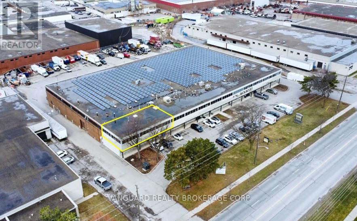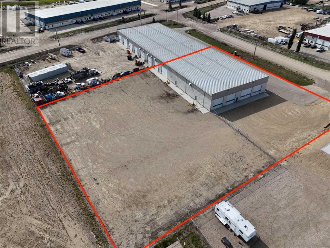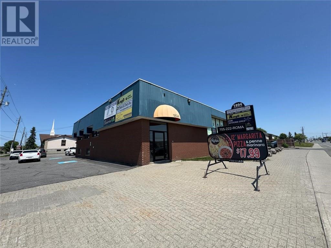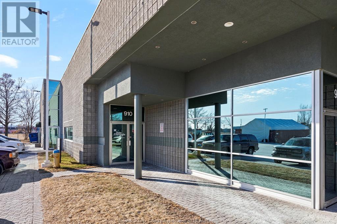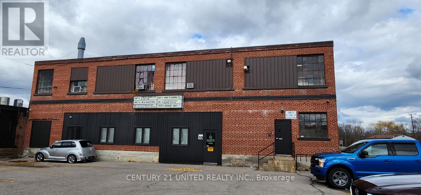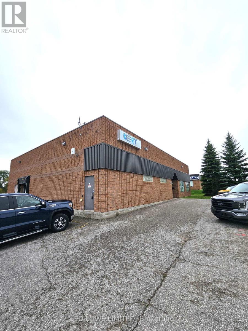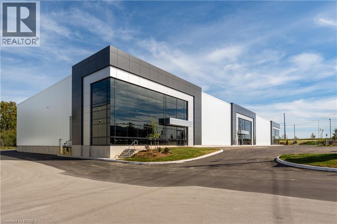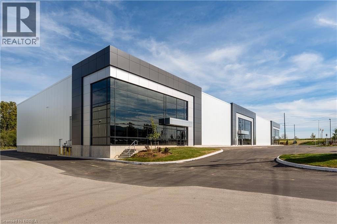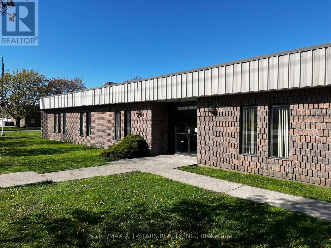#202 9411 63 Av Nw
Edmonton, Alberta
2390 Square feet of 2nd floor nicely developed office space with ample parking and 7 outside offices with natural light, private waiting area and private reception area, lunch room and boardroom. Highly secure space with available cameras and alarms professionally installed by Price Langevin Security Consultants. Part of a 20,000 square foot building with 6 professional tenants. (id:60626)
Comfree
24 3 Street Ne
Medicine Hat, Alberta
FANTASTIC OPPORTUNITY TO LEASE A WELL SITUATED PRIME PROFESSIONAL, MEDICAL, OR RETAIL LOCATION! Welcome physicians to this former clinic space, or any other tenants looking for plumbed rooms, large private offices/examination rooms, off street rear parking, and on street public parking! This highly visible street level location is in the historic district of Riverside, close to Downtown Medicine Hat with high foot and street traffic! There are so many possibilities with this NEIGHBOURHOOD COMMERCIAL DISTRICT zoned property , whose permitted uses are: Business and Professional Offices, Day Care Facilities, Government Services, Health Care Offices, Restaurants, Retail and Consumer Services. Please don't hesitate to ask questions about how this property can work for you! (id:60626)
Cir Realty
#b20 6426 50 Av
Drayton Valley, Alberta
Beautiful newer building with 1 bay available to lease(Possible 2nd bay available) The main level is 2714 sq.ft. in size(25'x107'). Shop space is 24x74 ft.This bay includes front offices, a kitchenette, bathroom, a storage area, & a finished open mezzanine of approx 600 sq.ft. The total area consists of 3314 sq.ft. Inside the shop features overhead infrared heaters & a furnace for the office space up & down. This building is steel frame construction. Front ceiling height is 24' with back being 22'. Shop Doors are 14'x16' high complete with electric door openers & a 5' apron. Concrete floors are 6 thick & have floor drains too. Power is 600 amp/600 Volt as well! W/ T5 lighting & 3 phase system. Front is paved providing room to park 4 vehicles/ bay, with additional parking in back. Behind the building is engineered w/ Geotextile fabric, compacted & graveled. Chain link fencing encloses the back offering secure yard space. Well built building located in a heavy traffic area providing easy access to Hwy 22. (id:60626)
RE/MAX Vision Realty
101, 7485 45 Avenueclose
Red Deer, Alberta
Affordable and practical industrial/ warehouse bay located in the riverside heavy industrial park. Current use is siding contractor, tenant since early 2021. Oher Tenants in building include plumber, flooring company, HVAC contractor and coffee services company. Open front office/ display area approx. 500 SF and 1000 SF of warehouse; with open mezzanine above office area. two washrooms (one shop and one office area). space was mostly repainted in 2021. Warehouse-hi Bay halide lighting 14 x 12 overhead door, radiant tube heater in warehouse area. Front paved parking, back yard area is partially paved, remaining yard is graveled. Office area is air conditioned, vinyl plank flooring ideal for open office and or display. 2 x4 recessed florescent tube lights in t bar Ceiling grid. Common area costs estimated for 2025 at $5.25 per square foot. ($656.00 per month) Tenant has own electrical and gas meter, Telus is service provider for phone and internet. (id:60626)
Century 21 Maximum
Three - 1150 Frances Street N
London East, Ontario
Very attractive cost effective office leasing opportunity in east London. $12.00 per sq ft Gross includes CAMT and utilities. Zoning allows for general office, medical dental office, & retail uses. Approx 20 on-site free parking spaces & street parking. 2nd floor space total is approx 9,351 sq ft of bright naturally lit office space (no elevator). Space can be demised to offer approx 4,000 sq ft & 2,000 sq ft. (id:60626)
Royal LePage Triland Realty
105 Main Street
Melfort, Saskatchewan
Commercial Lease Listing – Prime Location at 105 Main Street, Melfort, SK for a 1574 sq. ft. – Versatile Retail/Service Space. Looking to start or grow your business in a prime location? This 1574 sq. ft. commercial space at 105 Main Street offers outstanding visibility and steady foot and vehicle traffic, situated right at the high-traffic corner of Main Street and Saskatchewan Drive – one of Melfort’s busiest intersections. Previously used as a Vape shop, this space is functional and ready for a variety of business types including -- Retail storefront -- Professional office space -- Health or wellness services -- Specialty shop or showroom -- Tech or service-based business. Front windows for excellent natural light and signage exposure, easy customer access, and on-street parking out front. Key Features: 1574 sq. ft. of usable space -- High visibility location -- Great foot and vehicle traffic -- Flexible usage for a variety of small business types -- Immediate availability. Set up your business where the community is already looking. Whether you're launching a new venture or relocating for better visibility, this is the opportunity to establish yourself in one of Melfort’s most prominent commercial corners. Contact an AGENT today for lease details and to book a viewing! (id:60626)
RE/MAX Blue Chip Realty - Melfort
6 Manchester Court Unit# 3
Bolton, Ontario
Up to 150,000 SF (subdivisible to approx. 20,000 SF) with 30 truck-level doors, 32’ clear height, and excellent trailer parking (40 designated trailer parking stalls). This is a low-cost, high-quality sublease opportunity ideal for users needing quick occupancy - space can be operational in under 30 days. Longer-term available. (id:60626)
Smyth Group Commercial Real Estate Corporation
11 - 1305 Morningside Avenue
Toronto, Ontario
Excellent opportunity to own a versatile industrial warehouse unit in a prime Scarborough location! This offers a functional layout with a mix of warehouse and office space, featuring a large drive-in door, high ceiling clearance, and ample room for storage, light manufacturing, or distribution(ZONED E WITH MANY PREMITTED USES). Situated in a well-managed complex with easy access to Highway 401, public transit, and major commercial routes, this property is ideal for a wide range of businesses or investors seeking a clean, accessible, and high-visibility location in Toronto's east end. (id:60626)
Homelife Today Realty Ltd.
5, 4630 61 Street
Red Deer, Alberta
COMPLETELY RENOVATED SHOP/ OFFICE SPACE in Riverside Light Industrial Park. The bay 5 (5,178 sq ft) and a part of the back of bay 6 (2,454 sq ft) is comprised of a total of 7,632 SF on the main shop, office space that includes a reception area, office, storage room and a total of three washrooms and 6700+/- sq ft of total shop space. There is one 14' high overhead door at the front, two additional 12' OHD's at the rear, a dual compartment sump w/ oil separator and grating for floor drains, lots of paved parking out front with newer asphalt. secured yard space around the back/ side. In addition, there's a 510 SF developed, mezzanine, that includes an open space, two offices for staff room, kitchen area or just more office space and another washroom w/ shower. This condo bay is perfect for any Fabrication, mechanic or Tradesman (plumbing, electrical or auto body shop. Loads of power and 220v plugs everywhere, air/ water lines plumbed in throughout, Overhead Resnor shop heaters, roof-top HVAC units for office heat/ AC. Additional rent of $3.75 for the 2025 budget year. (id:60626)
Century 21 Advantage
13, 10099 15 Street Ne
Calgary, Alberta
Rare and immediate opportunity for a long-term sublease in a modern industrial building close to Deerfoot Trail and the Calgary Airport. The bay measures 26,736 square feet, of which 1,680 square feet is office and 25,056 square feet is warehouse area. The Net Rent is far below the current market rate for newer warehouse properties in the NE, particularly given the highly desirable features of this unit which also include dock and drive-in loading doors, LED lighting on motion sensors, charging area for forklifts, an extremely high electrical supply, and hydraulic dock levelers. Sublease term expires May 31, 2030. Operating Costs for 2025 are $6.38 per square foot. AUTOMOTIVE AND RECREATIONAL USES WILL NOT BE CONSIDERED. (id:60626)
RE/MAX House Of Real Estate
24 North Front Street
Belleville, Ontario
The perfect commercial location between downtown and North Front. High visibility with ease of access and loads of parking! 4337 square foot 4 bay garage, office area, rear and outside storage. Paved lot. Auto service establishment for many years. Building is empty all equipment shown in photos and virtual tour has been removed. Landlord will consider other uses or subdivide. Zoned MX1 mixed use. $12.45 PSF Base rate + $6.50 TMI and Utilities (id:60626)
Ekort Realty Ltd.
B 3273 Tennyson Ave
Victoria, British Columbia
This bright upper floor unit is comprised of office space, finished open space, newer kitchen, and bathroom facilities. The kitchen offers a Stainless steel microwave hood fan, dishwasher and stove. The unit has some new flooring and is freshly painted. 4 on-site parking spots plus street parking. 200 amp service. Baseboard heat. LED lighting throughout, earthquake-proof construction. A few blocks from Uptown with easy access to #1 Hwy. Basic rent is $14.50 per sf/annum with a renewal option, triple net costs are $8.98/sf. Need a smaller space? This unit could potentially be split into two units instead. Immediate possession is possible. (id:60626)
RE/MAX Camosun
25 Campbell Street Unit# 7
Brantford, Ontario
Available now: A 7520 sq/ft commercial unit in an M2 zoning area, ideal for manufacturing, warehousing, or distribution. This unit comes with a robust 600 volt, 200 amp electrical system, accommodating high-energy demands. The space boasts clear heights of 15 to 23 feet, offering ample room for storage and equipment. Notably, the facility features new concrete floors for durability and a double loading dock to streamline logistics. For businesses requiring administrative space, there's an option to integrate an additional 3600 sq/ft of office space. Importantly, the property offers flexibility for expansion. More space can be added to the unit if your business needs grow, making it a scalable solution for evolving operational requirements. This property is an excellent choice for businesses seeking a functional, adaptable, and well-equipped commercial space. (id:60626)
RE/MAX Twin City Realty Inc.
25 Campbell Street Unit# 567
Brantford, Ontario
Now leasing: An expansive 15040 sq/ft commercial unit in an M2 zoning area, perfect for manufacturing, warehousing, or distribution needs. Equipped with a substantial 600 volt, 200 amp electrical system, this space is designed to handle high-energy demands efficiently. The property offers impressive clear heights of 15 to 23 feet, providing significant room for large-scale storage and equipment operations. It's been upgraded with new concrete floors, ensuring durability and low maintenance. A notable feature is the inclusion of two 14x14 foot drive-in doors, facilitating easy access and efficient movement of goods. Additionally, the unit boasts a double loading dock, further enhancing its logistical capabilities. For businesses requiring office space, there's an option to add 3600 sq/ft of dedicated office area. Plus, the property offers the flexibility of expansion, allowing for additional space if your business grows, making it a scalable choice for evolving needs. This commercial unit is an outstanding opportunity for businesses looking for a spacious, versatile, and well-equipped facility. (id:60626)
RE/MAX Twin City Realty Inc.
261 Front Street
Belleville, Ontario
Over 5000 square feet of main level retail/office/service space for lease. Well located in the middle of downtown Belleville. Space features floor to ceiling windows and hardwood flooring. 3300 square feet of lower level storage space also available. Additional rent estimated at $3/sf. Tenant pays heat and hydro. (id:60626)
Royal LePage Proalliance Realty
14 & 16 A, 39223 Range Road 271
Rural Red Deer County, Alberta
LOOKING FOR BIG SPACE? Boasting 20,606 SQ FT , including a 4,606 stand-alone office space and MASSIVE 16,000 SQ FT SHOP, on a shared 5.6 acres of fenced/ gravelled land.. Apart of a 32,000 sq ft, demised into 2x 16,000 SQ FT spaces. In addition is an stand alone 14+ office spaces & 5 baths building (#14-39223 RR271) on two developed levels. (must take office and north shop together-will not separate) Shop Features 24' High ceilings, Each side features (4) AVIATION style 12'W x 24'H bi-fold doors at the back, Another (3) X 14'W X 18'H on each side , 2 of which are 100' DRIVE-THRU BAYS, (2) additional 14'W X 16'H doors (100' drive thru bays) . Take half, or take all 36,606 SQ FT for the entire property! Bathroom, well and septic, a shared yard at the back which features approximately 2.5 ACRES of dedicated gravelled yard space and great access. Great exposure, lots of potential for your expanding company! $12.50/PSF and Triple Net (NNN Op costs) is $3.69/PSF puts total monthly asking price for this space at $27,800.93/month +GST Visit REALTORS® website for more details on this great BSI zoned industrial space! (id:60626)
Century 21 Advantage
A - 279 Bayview Drive
Barrie, Ontario
Unit A has a total of 23,271 sf including 9,440 sf office in three sections. Use of office furniture included. Garaga Bayview Centre - for "Source" building: Excellent employee and truck access location in the center of Barrie between Little Ave and Big Bay Pt. Rd. Close to Hwy 400. Situated on Barrie transit route, this location offers close proximity to housing, school, rec. centres, medical services, parks and shopping. Current road upgrades include sidewalks and bike lane. Don't miss this opportunity to locate your business in the heart of Barrie. There are 5 units for lease and most are accessible from this unit if a larger size is required. Total of 75,000 sf of warehouse and 49,798 sf of office available. (id:60626)
RE/MAX Hallmark Chay Realty
#106 - 2175 Sheppard Avenue E
Toronto, Ontario
Ground Floor South East Corner Unit! 2078 sqft SE, Can be used as medical office like dental, family doctor and any other professional office. No daycare and food related business. Newly renovated office, Front desk, 2 big Board rooms and 9 different size offices and Small kitchen, very practical layout. Just move in and do your business. closed to Hwy 404 and 401. Don Mills Subway. Scotia Bank in the same building with many other amenities in surrounding area. TTC at Doorstep. Ample free parking around the building (id:60626)
Aimhome Realty Inc.
201 - 140 Dunlop Street E
Barrie, Ontario
Nestled in the heart of downtown, this building boasts a prime location at the corner of Mulcaster Street and Dunlop Street, offering stunning second-floor views of Kempenfelt Bay. Ideal for office or commercial use, its proximity to two large residential condos ensures a steady flow of potential customers. With its unique setting and versatile layout, this space presents a compelling opportunity for entrepreneurs seeking to thrive amidst the vibrant energy of the city center. **EXTRAS** Hydro *Subject to rent escalations. (id:60626)
Royal LePage First Contact Realty
202 - 140 Dunlop Street E
Barrie, Ontario
Nestled in the heart of downtown, this building boasts a prime location at the corner of Mulcaster Street and Dunlop Street, offering stunning second-floor views of Kempenfelt Bay. Ideal for office or commercial use, its proximity to two large residential condos ensures a steady flow of potential customers. With its unique setting and versatile layout, this space presents a compelling opportunity for entrepreneurs seeking to thrive amidst the vibrant energy of the city center. **EXTRAS** Hydro *Subject to rent escalations. (id:60626)
Royal LePage First Contact Realty
216 - 1956 Robertson Road
Ottawa, Ontario
Professional Office Space for Lease in the heart of Bells Corners, this second-floor office space is ideal for startups, growing businesses, or professional firms seeking a well-managed and recently upgraded building. This 2,315 sq. ft. suite features 10 enclosed offices with flexible layout potential, divisible to accommodate a variety of tenant requirements, perfect for creating boardrooms, open-concept work areas, or kitchenette spaces to suit your operational needs. Large windows throughout provide excellent natural light, creating a bright and inviting work environment. Recent updates include fresh paint, new carpeting, and modern window blinds, ensuring a clean and professional appearance. Additional highlights: Ample surface parking for staff and visitors. Walking distance to a wide range of amenities, including restaurants, retail stores, and essential services. Lease Details: Rental Rate: $12.50/SF/year, Additional Costs (Property Tax, Condo Fees, Misc.): $16.10/SF/year. Plus applicable HST. (id:60626)
Home Run Realty Inc.
D 312 Railway Avenue
Kitimat, British Columbia
Excellent opportunity to lease a flexible commercial space located near major projects in Kitimat. This 2,188 sq. ft. unit features a private entrance, dock loading capability, and a bathroom, making it ideal for a range of business types. Previously set up as a wood shop and storage, the layout also lends itself well to an office and workshop combination. The space is clean, functional, and ready for immediate occupancy. Take advantage of the strategic location and adaptable layout to support your growing business. * PREC - Personal Real Estate Corporation (id:60626)
Century 21 Northwest Realty Ltd.
200, 4910 51 Street
Camrose, Alberta
Exceptional Building & Prime Location - For Lease. Located in the heart of Camrose this 1956 sq. ft. commercial space offers an unbeatable opportunity for your business. Built in 2004 and zoned C1, the property is perfectly suited for office and professional services. The well-maintained building features a reception area, 8 private offices, 2 washrooms, coffee room and laundry area for added convenience plus easy access with ample parking. This is a rare chance to secure a high-profile, accessible space in a prime location, offering both functionality and visibility. Whether you're looking to establish a new business or expand an existing one, this building provides the perfect environment to grow your business! (id:60626)
Central Agencies Realty Inc.
101 120 10th Street E
Prince Albert, Saskatchewan
This executive 1,695 sqft building is a one of a kind with modern finishes perfect for your next office upgrade. Designed with flexibility in mind, the unit is completed to the drywall stage and ready for you to finish to suit your specific needs. A finished 2 piece bathroom is already in place, along with plumbing roughed in for a future kitchen or staff lounge. Flooring and interior partition walls are to be completed by the tenant, giving you full creative control over layout and finishes. Conveniently located close to the downtown core with quick and easy access to other professional amenities. (id:60626)
RE/MAX P.a. Realty
509 Mill Avenue
Enderby, British Columbia
A versatile commercial building with an attractive shop front in a popular part of town. Zoned C1 giving a good variety of permitted uses. Four options available: 2500ft sq ft, 3300 sq ft , 3900ft sq ft, or 4360 sq ft. Located near Enderby's Maud Street Parking Lot which offers free parking. There is space at the back of the building for private parking for two vehicles and private outside rest area for staff. Roadside parking also available at the front of the building. Close access to Highway 97A. (id:60626)
Realty One Real Estate Ltd
2a & 3a - 960 Edgeley Boulevard
Vaughan, Ontario
Stunning 2nd floor office space ideal for a variety of professional uses. Excellent location, just south of Vaughan Mills & Hwy. 400. 10 Large private offices, large boardrooms, conference room, bathrooms, kitchen. High end finishes throughout. (id:60626)
Jdf Realty Ltd.
20 Currie Street
Chatham, Ontario
Take advantage of this high-exposure M1-zoned space now available for lease. Situated in a prime, high-traffic corridor, the property delivers exceptional visibility. The landlord is prepared to assist with leasehold improvements, helping you create the perfect setup. Build-to-suit options ensure flexibility for both growing and specialized businesses. Featuring approximately 6,000 square feet, two large drive-in bays with 24-foot height and multiple permitted uses, this space is ideal for a wide range of industries. Modern upgrades provide a fresh, professional environment. Its strategic location makes it easy to attract both customers and employees. Don’t miss this rare opportunity to secure a versatile space built for success. (id:60626)
RE/MAX Preferred Realty Ltd.
320 Croft Unit# 1
Lakeshore, Ontario
LOCATION, LOCATION, LOCATION, WELCOME TO 320 CROFT, AVAILABLE FOR LEASE A TOTAL OF 4920 SQUARE FEET WITH A TOTAL OF 3000 SQUARE FEET OF INDUSTRIAL SPACE AND 120 OFFICE SPACE INCLUDING 5 BATH ROOMS AND OFFICES ETC. FOR YOU AND YOUR CLIENTS CONVIENIECE. 20 FEET HIGH CEILINGS, BRIGHT AND OPEN SPACE WITH NEWLY DONE APOXY FLOORS, DOUBLE GARAAGE BAY DOORS AT 12 FEET HIGH AT GRADE LEVEL. EASY ACCESS RIGHT OFF THE E.C. ROW EXPRESSWAY, PERFECT FOR MANUFACTURING STORAGE, OFFICE AND SHOWROOM SPACE AND LARGE PARKING AREA OUTSIDE FOR TRUCKS AND TRALERS! GREAT EXPOSURE, GREAT BUILDING AND A GREAT SPACE FOR YOUR BUSINESS, EMAIL REALTOR® FOR MORE INFO AND INQUIRES. OFFICE AND WAREHOUSE SPACE CAN BE RENTED OUT SEPERATELY AS NEEDED. Price includes cams, utilities are extra, water and hydro are shared, gas is separate. (id:60626)
RE/MAX Preferred Realty Ltd. - 584
221 Barton Street Unit# A
Stoney Creek, Ontario
Bustling Barton street…come take advantage of this massive 1300(plus) sqft multi use unit . Huge bay door with warehouse space , multiple offices and bathroom. Plenty of parking , fantastic exposure, close to highways , amenities, public transit , high traffic, well mantined building , turnkey units, (id:60626)
RE/MAX Escarpment Realty Inc.
B - 201 Bay Street
Midland, Ontario
Take advantage of this excellent opportunity to lease 7,000 square feet of flexible warehouse space located in the heart of Midland. Ideal for a wide range of uses permitted under M1 zoning. (option to expand to 9,000 SF) Suitable for light industrial, warehousing, distribution, and more. 3 shipping and receiving doors for easy access, unloading and loading (shared). 1 with dock leveler. Shared washroom. Potential to share office space with head tenant. Perfect for businesses needing functional and well-located warehousing or storage space. Centrally located in Midland with convenient access to major routes. $12.50/s.f. /yr + TMI $3.00/s.f./yr. + HST, Utilities. (id:60626)
Ed Lowe Limited
A - 201 Bay Street
Midland, Ontario
Take advantage of this excellent opportunity to lease 9,000 square feet of flexible warehouse space located in the heart of Midland. Ideal for a wide range of uses permitted under M1 zoning. Suitable for light industrial, warehousing, distribution, and more. 3 shipping and receiving doors for easy access, unloading and loading (shared). 1 with dock leveler. Potential to share office space with head tenant. Shared washroom. Perfect for businesses needing functional and well-located warehousing or storage space. Centrally located in Midland with convenient access to major routes. $12.50/s.f. /yr + TMI $3.00/s.f./yr. + HST, Utilities. (id:60626)
Ed Lowe Limited
221 Barton Street Unit# B
Hamilton, Ontario
Bustling Barton street…come take advantage of this massive 1300(plus) sqft multi use unit . Huge bay door with warehouse space , multiple offices and bathroom. Plenty of parking , fantastic exposure, close to highways , amenities, public transit , high traffic, well maintained building , turnkey units. (id:60626)
RE/MAX Escarpment Realty Inc.
46-50 Kenilworth Avenue N
Hamilton, Ontario
Approx 5,298 sq. ft. building with on site parking. Great exposure on main thoroughfare with easy access throughout the City, QEW, Red Hill expressway etc. Ideal for Retail/Warehouse, Distributor, Trade Shop etc. Well maintained with offices in place. 5 overhead doors for access. Plenty of on-site parking. Great exposure with multiple front signage. (id:60626)
Catania Realty Limited
2045 Astor Crescent
Tecumseh, Ontario
Located in Oldcastle - 13,060 SF building including 2,680 SF of first class office space between two floors. Shop space with 2 grade level overhead doors, cranes and 18' clear height ceilings. This is a sub-lease. Contact LBO for information. (id:60626)
RE/MAX Capital Diamond Realty
46 Hardy Avenue Unit#b
Grand Falls-Windsor, Newfoundland & Labrador
Over 2000 square feet available for lease. The IBEX Community room is in search of a tenant. This space has so much potential. What do you vision here? Whether you are an existing business or you are looking for a space to begin your entrepreneurial adventure, this space may be just what you are looking for. This area has played host to many gatherings over the years and now it is looking for a tenant with a vision to fill it. Equipped with an extra large open space, a washroom, two offices, electrical room, and more this space contains so much potential. Reach out to an agent today and lets get your business a new home. (id:60626)
Outport Realty Inc. - Grand Falls-Windsor
2 Lincoln Road Unit#a
Grand Falls-Windsor, Newfoundland & Labrador
Are you looking for place for your current business or have plans to start one? 2 Lincoln Road, Unit A could be the exact area space you are looking for. Located at the "cross roads" where the two former towns met, this is a high traffic area that will get your enterprise the exposure you want. Formerly operated as a convenience store, this space can be reimagined for any business type. With approximately 1250 square feet you can divide the space in to one office with a common space or many offices, you can create a store front with offices, you can have no offices! This space is basically a blank space waiting for your vision on what is can be next. This unit has two large open areas, a washroom, and a storage space (formerly a cooler). The possibilities for this space are only limited by your imagination. Located in a busy area of town your business will get the traffic and exposure that you are looking for. This may be the exact space you have been searching for. Don't let this one get away! (id:60626)
Outport Realty Inc. - Grand Falls-Windsor
201a - 78 Signet Drive
Toronto, Ontario
Second Floor Office Space Available In This Easily Accessible Building Just North Of Finch. This Nicely Finished Office Space Includes A Private Entrance, 4 Large Private Offices, And 2 Bathrooms, One Bathroom Features A Shower. (id:60626)
Vanguard Realty Brokerage Corp.
17, 39207 Range Road 271
Rural Red Deer County, Alberta
MASSIVE 16,000 sq ft shop on Fenced, Secured, newly gravelled/packed 2.0 acre yard. Newly developed office space - 2 offices plus reception area, undeveloped mezzanine and a brand new shop bathroom. 5- 16'x16' Sunshine doors, 1- 20'Wx 16'H overhead door, 22' ceiling height. Great exposure, lots of potential for your expanding company! Introductory price of $12.50/PSF and Triple Net (NNN Op costs) is $3.69/PSF puts total monthly asking price for this space at $21,546.67/month +GST. (id:60626)
Century 21 Advantage
1894 Lasalle Boulevard Unit# 3
Sudbury, Ontario
865 sq. ft of lower-level floor commercial space available at the high-traffic corner of Lasalle and Lansing. With excellent exposure facing Lasalle Boulevard, this unit features large windows and plenty of natural light. The current layout consists of reception/waiting area, 3 offices (with potential for a fourth), lunch room, and a washroom. Plenty of on-site parking for staff and clients. Can be suitable for office or other commercial uses. Great value at $12.50 NET / sq. ft + Tax & CAM (current est. $9.00/SF). Approximate monthly rent is $1,549.79 + HST. Available October 1, 2025. Book your private viewing today! (id:60626)
RE/MAX Crown Realty (1989) Inc.
4510 Rhodes Drive Unit# 910
Windsor, Ontario
RHODES BUSINESS CENTRE - 2733 SQ FT GROUND FLOOR UNIT. EXISTING BUILD-OUT WHICH INCLUDES OFFICES, LARGE CLASSROOMS, BOARDROOM, 2 BATHROOMS. EXPOSURE TO E.C.ROW EXPRESSWAR. CAN BE RE-UTILIZED & UPGRADED. THIS COMPLEX INCL LOTS OF ON-SITE PARKING, DIGITAL PYLON SIGNAGE & AN EXCELLENT MIX OF GOVERNMENT/CORPORATE TENANTS. CALL US W/YOUR NEEDS TO SET UP A TOUR. (OP COSTS OF $7.60 FOR 2025). (id:60626)
RE/MAX Preferred Realty Ltd. - 585
Unit 1w 77 15th Street E
Prince Albert, Saskatchewan
Wheelchair accessible 2028 sq. ft. office space is move in ready offering reception area with private office space, washroom facilities with designated and open parking. Located centrally in Prince Albert fronting 15th Street East offers easy access with high visibility. Additional 967 sq. ft. of office space if required may be leased to connect the two areas. (id:60626)
Advantage Real Estate
Unit 1e 77 15th Street E
Prince Albert, Saskatchewan
Bright clean office space with easy access and great parking includes general reception area, office and bathroom. This wheel chair accessible office is located on 15th Street East, Prince Albert offering easy access and high visibility. Ready for immediate occupancy. (id:60626)
Advantage Real Estate
15 - 280 Perry Street
Peterborough, Ontario
Approximately 3358 SF of ground floor space, centrally located with easy access to downtown Peterborough and the Lansdowne commercial strip. The zoning for this space has many permitted uses including a Place of Assembly, School or Day Nursery, Art Gallery, Studio Workshop, Museum, Communications and Broadcasting Establishment etc., etc. etc. Includes a private 2-pc bathroom and plenty of onsite parking. Additional rent estimated at $3.29/SF. Electricity included, natural gas metered to tenant. May be combined with neighbouring unit for larger space requirements. (id:60626)
Century 21 United Realty Inc.
349 Huronia Road
Barrie, Ontario
Free standing 5,276 s.f. industrial building with approx. 5,000 s.f. outdoor storage yard. Versatile industrial building featuring a spacious warehouse (currently a gym) with 4 showers, washroom, offices and a kitchenette area. One drive-in door directly into the storage yard and one dock-level door for convenient loading and unloading. Bonus outdoor storage yard for extra storage and/or fleet parking. Storage mezzanine above offices and reception. Tenant responsible for interior and exterior maintenance, landscaping and snow removal. (id:60626)
Ed Lowe Limited
155 Dennis Road Unit# 1,2
St. Thomas, Ontario
Prestigious Industrial building in North St. Thomas with good Highway 401 access. Multiple leasing opportunities in this Multi-Tenant Building 14,052-57,803 sf available. Lots of onsite parking, flexible (EL) Employment Lands zoning. Detailed leasing package available. Offered on an unpriced basis, final lease rate shall be determined based on building specs and lease terms. TMI to be determined, once construction is complete. (id:60626)
RE/MAX Twin City Realty Inc
155 Dennis Road Unit# 2,3
St. Thomas, Ontario
Prestigious Industrial building in North St. Thomas with good Highway 401 access. Multiple leasing opportunities in this Multi-Tenant Building 14,052-57,803 sf available. Lots of onsite parking, flexible (EL) Employment Lands zoning. Detailed leasing package available. Offered on an unpriced basis, final lease rate shall be determined based on building specs and lease terms. TMI to be determined, once construction is complete. (id:60626)
RE/MAX Twin City Realty Inc
2 - 153 Crown Court
Whitby, Ontario
Clean and functional industrial unit for lease in South Whitby. Shipping can accommodate 53' trailers. 18' Clear height with 1 Truck-level door (Landlord willing to add a second Truck-Level Door). Shared access to a drive-in door can be accommodated. Fully sprinklered. Access to Hwy 401 via Thickson Rd or Stevenson rd. Close proximity to several amenities. Office space can be reduced if needed. Accessory outdoor storage permitted. Professional and accommodating Landlord. (id:60626)
RE/MAX All-Stars Realty Inc.

