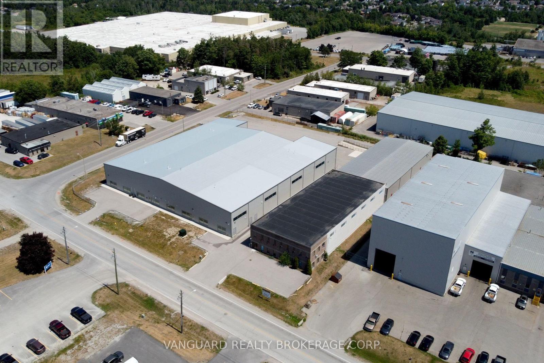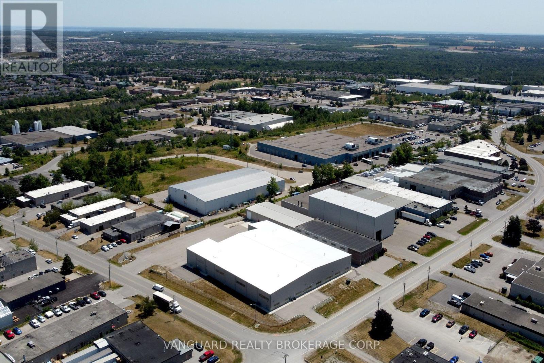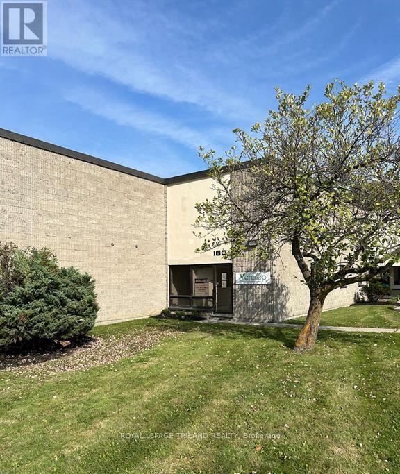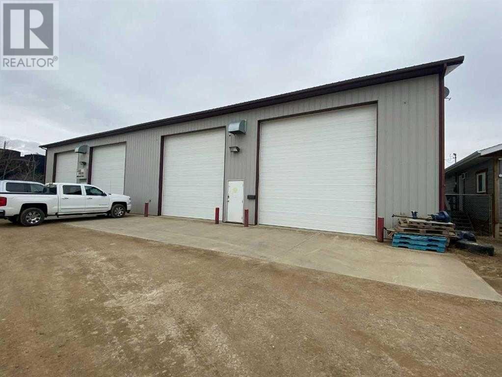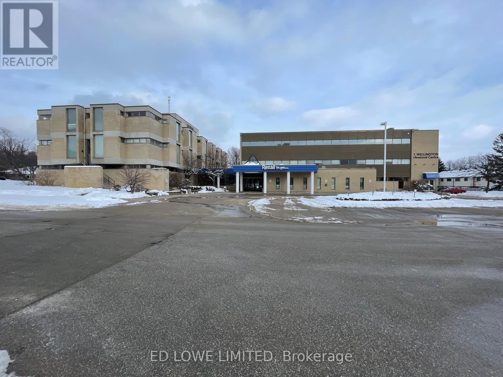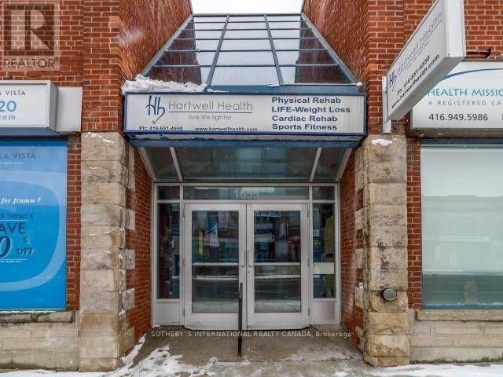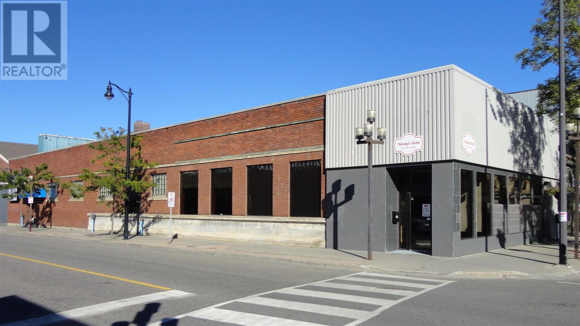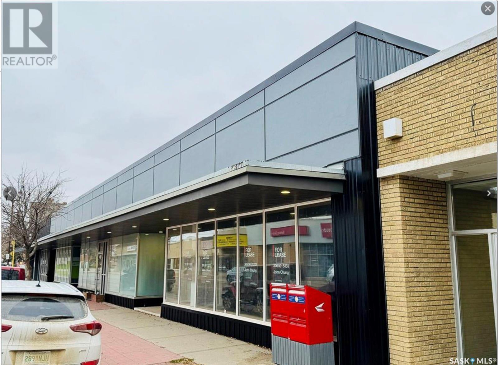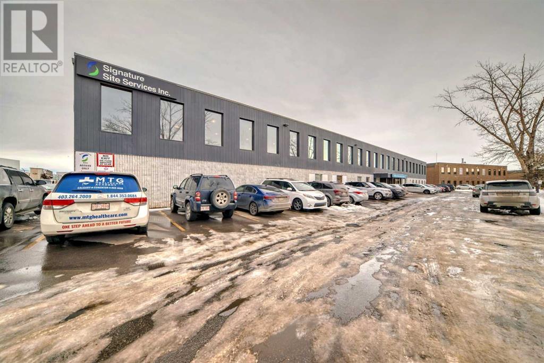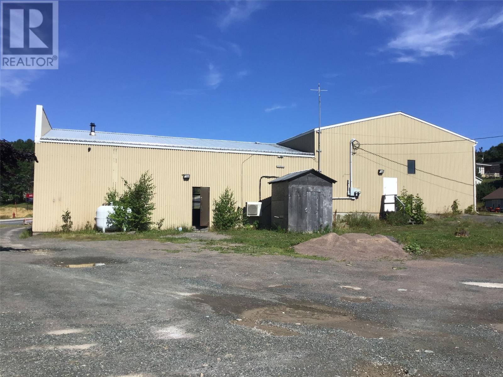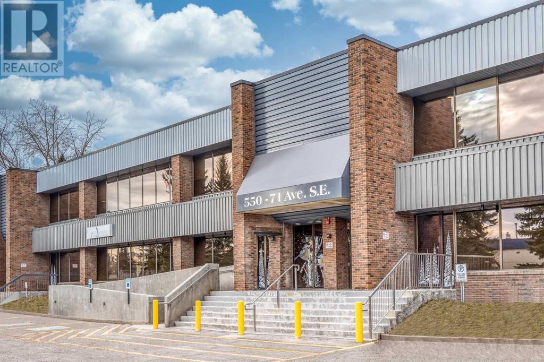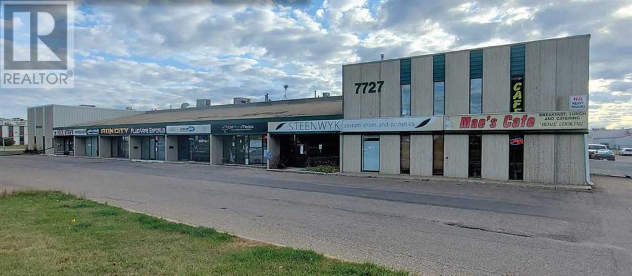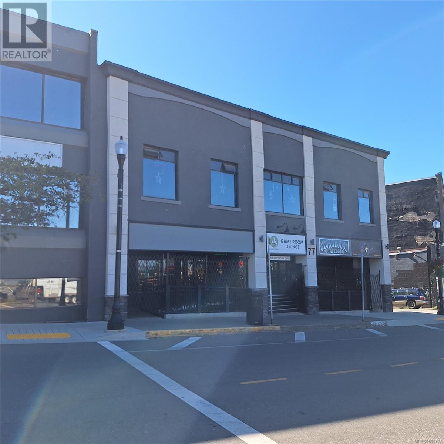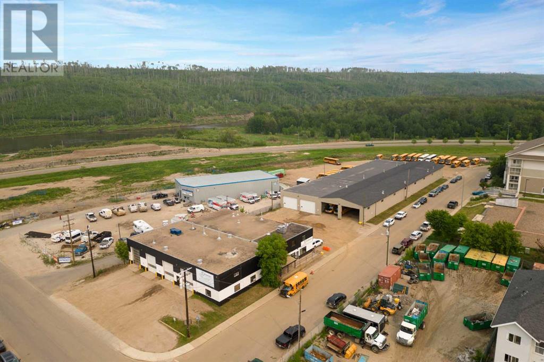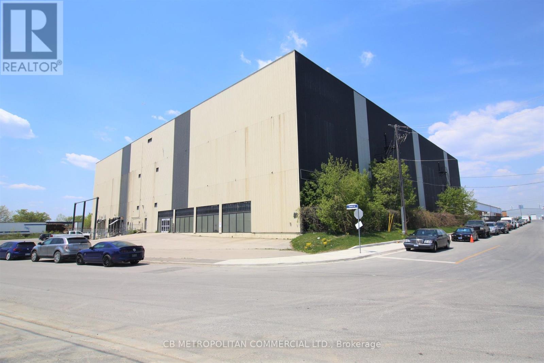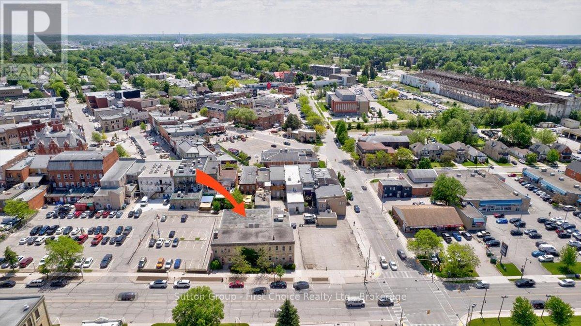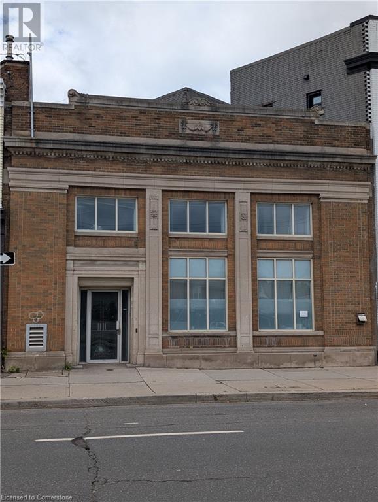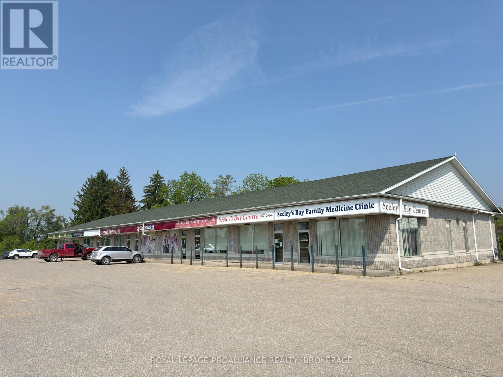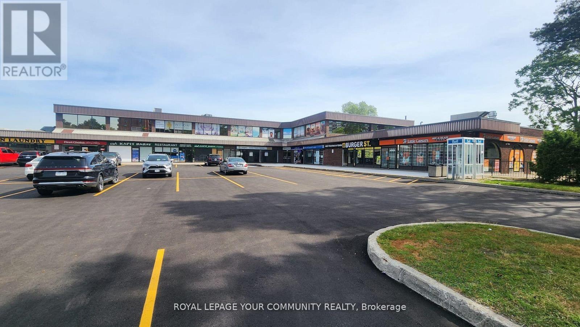65 Welham Road
Barrie, Ontario
Freestanding building for lease in Barrie's south end, ideally suited for a variety of users. approximately 18,074 square feet of space with GI zoning that permits a wide range of uses, including outside storage.The building features excellent clear height, multiple shipping doors, and ample on-site parking. Located just minutes from Highway 400, it provides convenient access to major transportation routes, making it ideal for warehousing, light manufacturing, or service-based businesses.Available immediately, the landlord is open to both short-term and long-term lease options. (id:60626)
Vanguard Realty Brokerage Corp.
65-75 Welham Road
Barrie, Ontario
Flexible industrial space for lease in Barries busy south end. Set on 2.27 acres, the property includes two freestanding buildings totaling approximately 52,464 square feet, with GI zoning that permits a wide range of uses, including outside storage.Both buildings are currently vacant and ready for immediate occupancy. Features include excellent clear height, multiple shipping doors, and ample on-site parking. The location provides easy access to Highway 400 and major routes, making it ideal for warehousing, distribution, or service-based operations.The landlord is open to both short-term and long-term leases. (id:60626)
Vanguard Realty Brokerage Corp.
156-160 Newbold Court
London South, Ontario
South London industrial/warehouse space available 5 minutes from the 401. 10,058 sq ft with two docks, 17'4" ft clear height, small front office area (approx 600 sq ft). Unit can be divided. LI1 zoning. The property has exposure onto Bradley Avenue. Call Listing Agent for more details. CAMT is $6.63 for 2025 (id:60626)
Royal LePage Triland Realty
146b Kams Industrial Park Rural
Rural Vermilion River, Alberta
Well-maintained 3,000 square foot industrial space, ideal for a wide range of business operations. Clean, functional, and ready for immediate use, this versatile property is a great fit whether you're launching a new venture or expanding an existing one. With flexible layout options and a prime location, it’s a smart choice for businesses looking for reliability, convenience, and room to grow. (id:60626)
RE/MAX Of Lloydminster
2nd Flr - 44 Market Street
Brantford, Ontario
An excellent opportunity to lease approximately 2,000 sq. ft. of professional office space located in the heart of Downtown Brantford, right beside the Laurier University campus. This second-floor unit is zoned C1 commercial, making it ideal for a wide range of professional uses such as law offices, accounting firms, medical or dental clinics, or small businesses. The space offers a main entrance directly from Market Street, providing high visibility and exposure in one of the city's fastest-growing areas. Its surrounded by vibrant city life, with easy access to public transit and ample street parking available for clients and visitors. Position your business in a high-demand location with excellent potential for growth and connectivity. (id:60626)
RE/MAX Premier Inc.
396 Henry Street
Brantford, Ontario
20,000sf industrial space, 1.2 kms from Highway 403 Garden Ave interchange. Sprinklered 24’8 height under beam warehouse with two dock doors and one 14ft tall drive-in door. Radiant tube heaters at docks doors and forced air blower in warehouse. Finished area includes: Open Reception/ bull pen area, small 2nd floor private office, 2 shop offices, female bathroom, lunchroom with kitchenette, male washroom (2 stalls, 1 urinal). Flexible, General Employment zoning. (id:60626)
RE/MAX Twin City Realty Inc
210 - 121 Wellington Street W
Barrie, Ontario
772 s.f. office space available on second floor. Bright professional space. Main Lobby elevator. Easy access and exposure to Highway 400. Close to shopping and restaurants. $10.00/s.f./yr & TMI $12.00/s.f./yr + hst. Utilities included. (id:60626)
Ed Lowe Limited
1655 Dufferin Street
Toronto, Ontario
Basement Unit Bright And Clean Basement Space Available In Professional Building. Convenient Access To Public Transport - 98 Walk Score! (Dufferin Bus And St. Clair Streetcars) Conveniently Located In The Vibrant St. Clair West Area. High Pedestrian Traffic And Door Entrance. No Parking. Includes Utilities, Suited For Office Or Over flow Storage. The Area Is Tiled With Hvac, two private spaces. (id:60626)
Sotheby's International Realty Canada
513 Victoria Ave E
Thunder Bay, Ontario
New Listing. LOCATION ! LOCATION ! Across from The Court House Near The Soon to Be Opened Victoria Avenue. up To 7000 Square Feet of Premium Space. Presently Run As A Restaurant/Pub and Night Club. Gorgeous Interior Space, Professionally Renovated. Lock In Your Low Rental Rate Now !!! (id:60626)
RE/MAX First Choice Realty Ltd.
1 27 2nd Avenue
Yorkton, Saskatchewan
Welcome to Yorkton, the bustling city with endless opportunities for your business. This prime leasing opportunity is 3610 sqft space is ready for you to showcase your business. With the busy street and large windows, this space offers great exposure for your brand. Imagine the endless possibilities and foot traffic that could come your way. Whether you are a start up, an established business or looking to expand, this is the place for you. (id:60626)
RE/MAX Crown Real Estate
202, 1324 36 Avenue Ne
Calgary, Alberta
This office space boasts an open-concept layout, with 5846 sqft office space, offering you the flexibility to arrange the space in any way that best suits your business needs. The area is currently configured with three fully developed rooms, perfect for private office use, the rest of the space can be customized to fit your specific requirements. As you enter the building, you're immediately greeted by a bright and welcoming waiting area, providing a relaxed environment for guests.For your added convenience, free parking is available on a first-come, first-serve basis, ensuring both tenants and visitors have easy access to the office.Whether you're a growing startup or an established company, this space provides the ideal foundation to design and create an environment that perfectly supports your business. Reach out today to schedule a tour and see for yourself how this space can be transformed to suit your needs! (id:60626)
Urban-Realty.ca
283 Memorial Drive
Clarenville, Newfoundland & Labrador
Great location for your business. There is 2000 square feet remaining for rent on right side of building facing Memorial Drive. 200amp Electrical on breakers. Great for any type of business. Renos are completed. New Oil Furnace installed. There are 3 loading doors with one office and potential for a second office along with a maintenance room with a new hot water tank. New updated Washroom. Open concept for greeting clients when you enter. Reach out to your realtor if you want more info. Owner willing to explore all options. Lots of parking. 5 Year Lease required. (id:60626)
Royal LePage Property Consultants Limited - Gander
550 71 Avenue Se
Calgary, Alberta
Experience a new standard of office space at Glenmore Business Park, where recent upgrades and renovations have transformed the entire building. From the freshly painted exterior to the renovated common areas, every detail has been thoughtfully designed to enhance your workspace. Located in a central area with immediate access to and from Blackfoot Trail, Deerfoot Trail, and Heritage Drive, Glenmore Business Park offers a convenient alternative to downtown commutes. With office units ranging from 2,500 SF to 30,000 SF, this building can accommodate businesses of all sizes. Whether you're a small startup or a large corporation, we have the perfect space for you. Abundant street parking, unreserved parking stalls, and reserved underground parking available. Enjoy excellent nearby amenities, including daycare facilities, the Calgary Farmer's Market, and Deerfoot Meadows. Public transit route 410 services the park, providing convenient access for your employees and clients. Call for your private tour today!! Zoned IG (id:60626)
Real Broker
200 - 4218 Lawrence Avenue E
Toronto, Ontario
Exceptional Opportunity at the bustling intersection of Lawrence Ave. East and Morningside Ave. a high-visibility location with strong daily traffic. This second-floor retail space features elevator access, prominent signage opportunities, and ample surface parking with over 2,100 square feet of space available Position your business alongside trusted national brands like Little Caesars, First Choice Haircutters, and a full-service pharmacy, all within a plaza shadow anchored by Food Basics, driving consistent foot traffic. Flexible unit sizes are available to suit a wide range of business types Dont miss this rare chance to secure space in one of Scarboroughs most dynamic commercial hubs (id:60626)
Royal LePage Your Community Realty
11, 7727 50 Avenue
Red Deer, Alberta
Excellent location with terrific exposure and visibility to heavily travelled Gaetz/50 Avenue. Multi-tenant building suitable for product distribution, contractor sales, contractors, etc. Large rear warehouse &/or shop space with easy access from the paved rear lot with some parking available (width of the bay rented). Retail or product display area in front of the unit. Lots of front customer parking with easy access from 78th Street Gaetz/50 Avenue. This unit is ready to be developed for your needs with the ability to add mezzanine in the rear area. Landlord assistance with development to be determined based on covenant and term of lease. The front of the building will be upgraded including a high visibility sign band. Refer to documents for rendering. Base Rent is $10.00 per square foot per year with escalations assuming 5 year lease. NNN Costs are approximately $6.00 per sq. ft. for 2025. Property taxes are included in Triple Net Costs. (id:60626)
Century 21 Maximum
202 - 342 Erie Street
Stratford, Ontario
Excellent lease opportunity in one of Stratford's most well known professional buildings. This second floor suite features 1162 sq. ft of prime medical / office space with high visibility, and plenty of parking! The building offers well kept common spaces, an elevator and a diverse mix of professional tenants. Various units with different floorpans and square footages are available, both on the first floor and second floor. Call today for more information. (id:60626)
RE/MAX A-B Realty Ltd
1 77 Victoria Cres
Nanaimo, British Columbia
This 4,288 sq ft lease unit is accessed via a dedicated metal staircase from Victoria Crescent, leading to a lower-level open area that benefits from excellent natural light. Previously used as a training school for body spa, nail, and pedicure services, the space is well-suited for similar health, beauty, or wellness-related businesses. Many of the individual rooms are already fitted with sinks, providing a functional, ready-to-use environment. Versatile in design, the unit also lends itself to a variety of alternative uses such as office, studio, or educational space. Ideally located close to downtown Nanaimo. (id:60626)
460 Commercial Inc.
9 - 130 Kincardine Highway
Brockton, Ontario
Entrance area is 28'.10"x14', this would make a perfect office/customer service area, section behind is 107'x 23'.6" + a 43'.8" x 23' allow for mega storage for supplies or a great work shop area. Loading docks one with a 10'x8' door, other is a 7'x7.7" door, 2 pc bath in this section. Total unit is approx 4200 sq. ft. Rent is $10/sq. ft. + $3.75/sq. ft. (common element fee) + 20% of the snow removal costs. (id:60626)
Coldwell Banker Peter Benninger Realty
8030 Golosky Avenue
Fort Mcmurray, Alberta
For Lease – 8030 Golosky Avenue, Fort McMurray, ABAn exceptional opportunity to lease ±37,000 square feet of functional industrial space, ideally situated on a 1.9-acre site in Fort McMurray’s Lower Townsite. This two-building industrial facility offers prime exposure and convenient access to Highway 63, Franklin Avenue, Prairie Loop Boulevard, and public transportation, making it a strategic location for service-based businesses, fleet operations, and industrial users.Building A features five new 12’ x 14’ grade-level overhead doors, including two drive-through bays, a drive-through wash bay, and an open-span warehouse measuring approximately 100’ x 80’ with concrete floors and floor drains. The office component includes a reception area, three private offices, a boardroom, washrooms, staff space, and storage on the main floor. The upper floor provides three additional offices, a second boardroom, and more space for storage or administrative use. This facility is equipped with a newer 120/208 volt, 3-phase, 400 amp electrical system, new HVAC with air conditioning in the office areas, overhead heaters and exhaust fans in the warehouses, and a new 100-gallon hot water tank in building A. A new roof is currently being installed.Building B offers eight new 14’ x 20’ grade-level overhead doors, including four drive-through bays, and a warehouse measuring approximately 100’ x 160’. It features an 8-foot wide concrete apron with a compacted gravel floor and newer overhead heating units.The site provides ample parking and a generous marshalling area at the rear, offering excellent functionality for larger vehicle movements. Zoned PRA2, this property is designed to support a wide range of industrial uses. Tenants are responsible for all operating costs (Additional Rent), recoverable expenses, and property taxes.This is a rare opportunity to secure a well-equipped industrial facility in a high-demand corridor with excellent access, visibility, and supporting infrastru cture. (id:60626)
Coldwell Banker United
2eb - 20 Towns Road
Toronto, Ontario
2nd FLOOR, Short term Industrial storage or light MFG (2 months to 18 months), 2nd floor serviced by 5 x7 ft freight (larger elevator to be installed Q 3/Q4 2025, two shared electric hand palate trucks shared, 28 ft ceilings (id:60626)
Cb Metropolitan Commercial Ltd.
Rear - 107 Erie Street
Stratford, Ontario
Available 10,235 square feet of impressive commercial space for lease with parking for 10 cars providing an incredible opportunity for your business available in downtown Stratford. Currently used as office space, however many additional uses are applicable under C3 zoning. Private exterior access, open concept office with appealing decor and high ceilings, private offices with glass and fully walled, board room, and meeting spaces, kitchenette, washrooms, and file storage are currently in place along with a backup generator should be needed. If you seek an outstanding opportunity for your business, book your private showing through your trusted REALTOR to view this offering. (id:60626)
Sutton Group - First Choice Realty Ltd.
1091 (2nd Floor) Main Street E
Hamilton, Ontario
Unique double frontage building located in high traffic area. Frontages on both Main St. East and King St. E., directly across from Gage Park, 2 storey solid brick building that was the old CIBC Bank building and both floors used as a call centre for Pizza Pizza for many years. Property currently vacant and easy to show. Can be continued as office space on both floors or retail on main floor and a variety of uses for second floor with the right imagination. Owner will consider lease hold improvement contribution or rent free period depending on prospective Tenant and length of lease term. Whole building can be leased as one Lease to a single Tenant if desired. Excellent retail food application right next to long standing Pizza Pizza location. TMI estimated between $8-$9 psf. (id:60626)
RE/MAX Escarpment Realty Inc.
7 - 106 Drynan Way
Leeds And The Thousand Islands, Ontario
Here is an opportunity to lease 1,200 sq ft of commercial retail space located about 30 mins northeast of Kingston in a well-established plaza in Seeley's Bay that has excellent visibility from Highway 15. Neighboring tenants on-site include a Veterinarian, Medical Clinic, Pharmacy, and LCBO. Taxes and Common Area Costs: $6.40/sf (2025). Monthly asking rent approx.: $1,640.00 + HST. Tenant pays hydro and heat (propane). This is a great business opportunity for a retail store, professional office, pet groomer, or cafe/deli. Benefit from the steady flow of traffic on the historic Rideau Heritage Route between Kingston and Ottawa. Premises include one washroom and an approx. 5'x8' storage room. The unit has recently been renovated with new flooring and paint. The Landlord is offering a 30 day fixturing period and 30 days gross free rent for 3-5 year lease terms. And Landlord will also consider short term leasing opportunities. (id:60626)
Royal LePage Proalliance Realty
201a - 4218 Lawrence Avenue E
Toronto, Ontario
Great location at the busy corner of Lawrence and Morningside. 1,100 square feet of office space in the sought after Westhill neighbourhood of Scarborough. This space is located on the second floor with elevator access. This plaza has ample parking available, is steps from the TTC, the RapidTO priority bus lanes and the proposed Eglinton East Light Rail Transit (EELRT) line. Fellow tenants in this plaza include: Little Caesars, First Choice Hair cutters, pharmacy, and so much more! Shadow anchored by Food Basics, Shoppers Drug Mart and more. This busy commercial hub includes, Mcdonalds ,Tim Hortons and Pizza Pizza! Excellent signage and exposure (id:60626)
Royal LePage Your Community Realty

