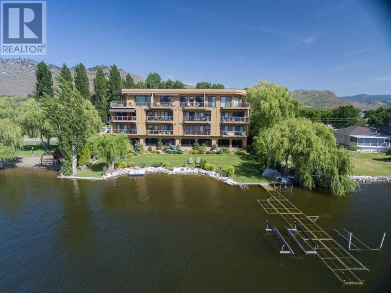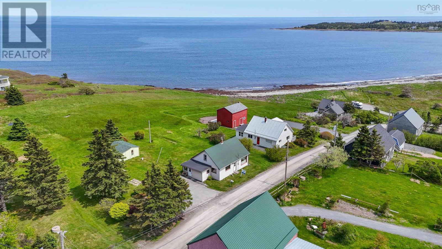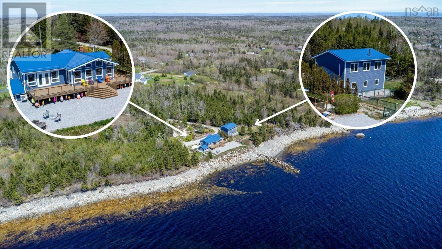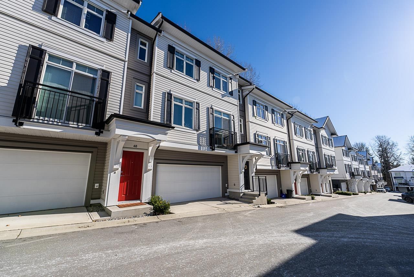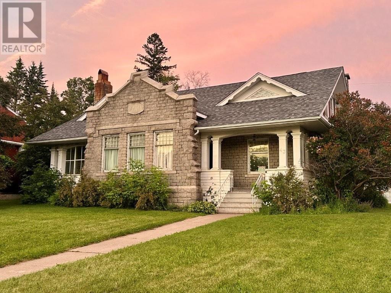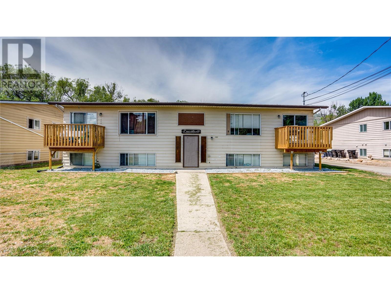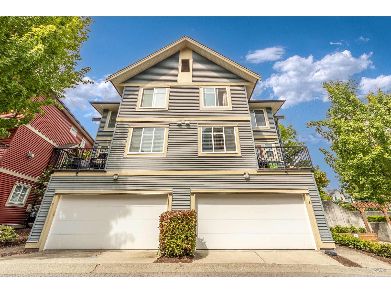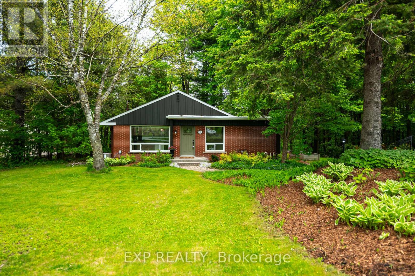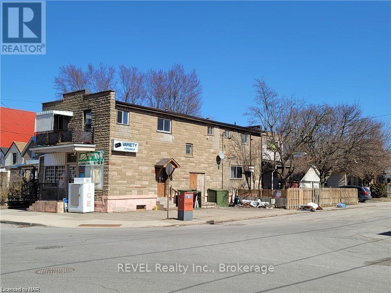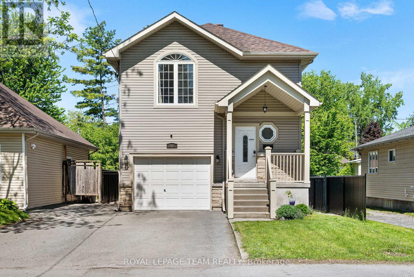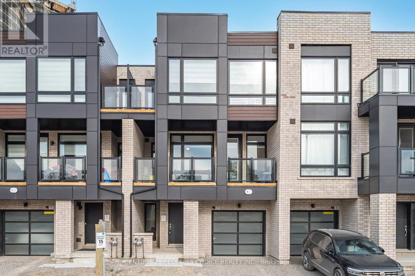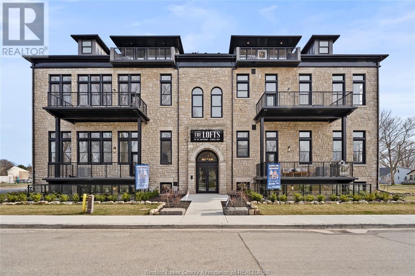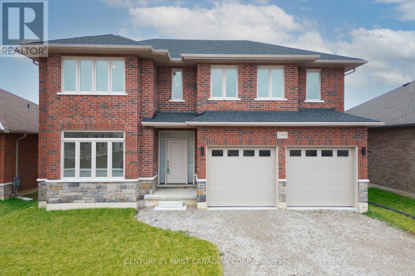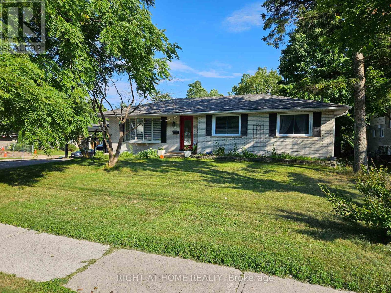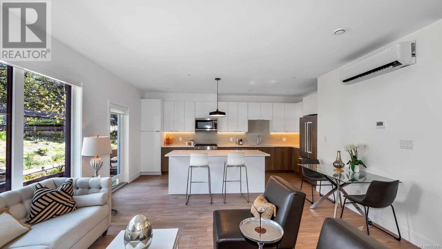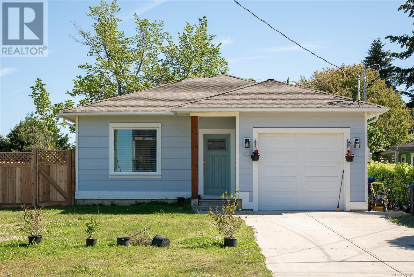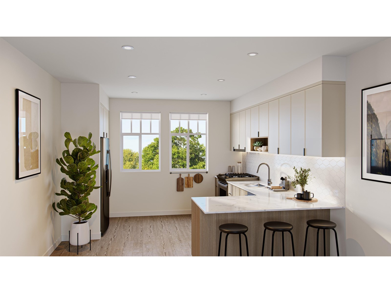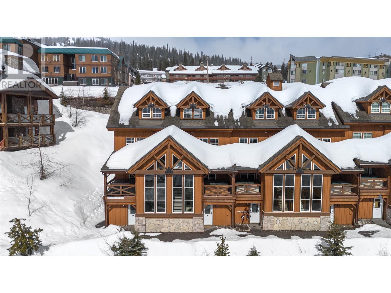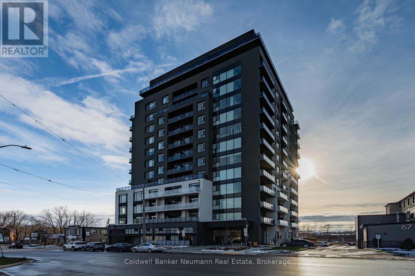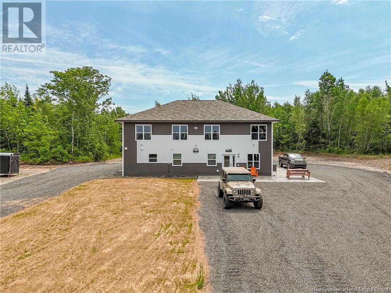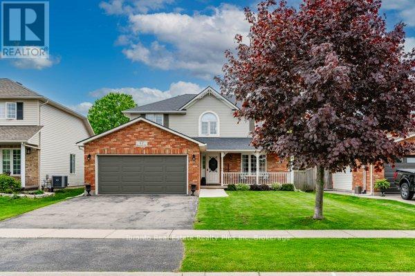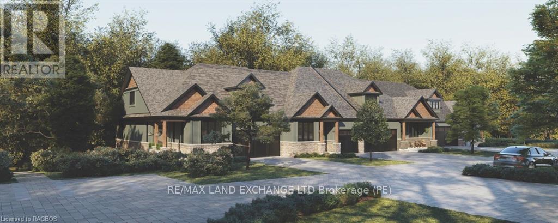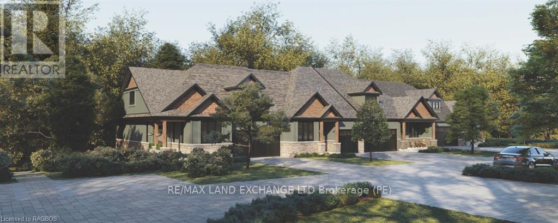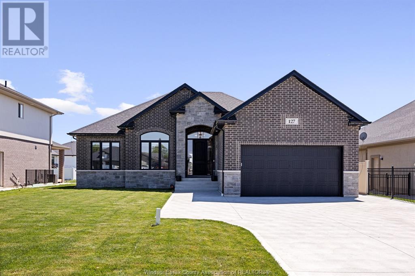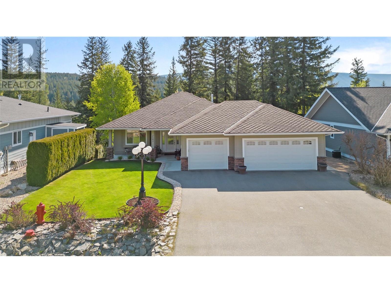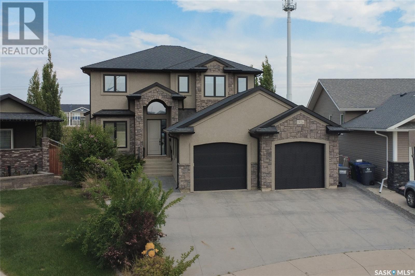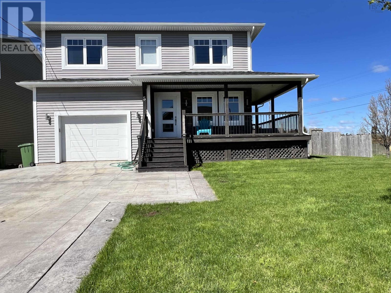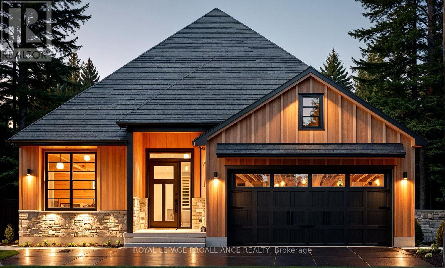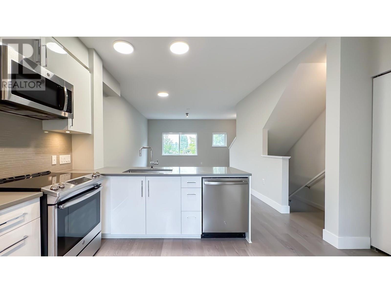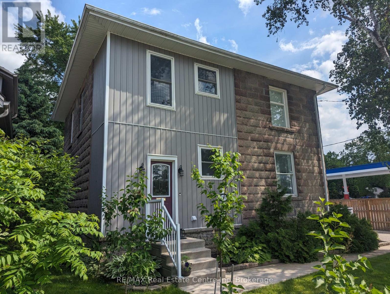2418 Lakeshore Drive Unit# 302
Osoyoos, British Columbia
WATERFRONT LUXURY MASTERPIECE in sunny Osoyoos, Canada's only desert. Exceptional and unique 11 unit beachfront complex, ""Las Ventanas Al Paraiso"" or ""Windows to Paradise"" lives up to its name offering breathtaking views of the lake and surrounding mountains. Absolutely stunning 2 bedrooms and 2 bathrooms, middle unit with large windows and lakeside covered deck with Southern exposure and automatic awning, 9ft ceilings, gleaming Brazilian Cherry hardwood flooring, extra-spacious gourmet kitchen with gorgeous granite countertops, top of the line appliances and plenty of cabinets, GEOTHERMAL HEATING & AIR CONDITIONING, gas fireplace and extra-large 5 piece bathrooms with radiant in-floor heating. Underground secure parking, elevator, storage locker, beautiful landscaping and private sandy beach. (id:60626)
RE/MAX Realty Solutions
79 Mosher Road
Kingsburg, Nova Scotia
Vast ocean views for miles! This home is located less than 5 minutes from Hirtles beach, Gaff Point and 20 minutes from the UNESCO Town of Lunenburg. Kingsburg is a highly sought after area for people that appreciate the fact that Nova Scotia is Canada's ocean playground. If that is you, then this could be your new home. The home itself offers 3 bedrooms, a large eat-in kitchen and a bright living room but outside is where you will want to be to capture that amazing view. There is a storage shed out back for all of your lawn equipment and a paved driveway for 2 or more vehicles. (id:60626)
Exit Realty Inter Lake
1904 Sandy Point Road
Sandy Point, Nova Scotia
Welcome to 1904 Sandy Point Road, a true retreat where coastal beauty, comfort, and versatility come together. With nearly 450 feet of ocean access, two separate living spaces, a spacious garage, and breathtaking sunsets, this remarkable property offers everything you need to unwind, entertain, or simply enjoy the very best of Nova Scotias South Shore. Tucked away at the end of a tree lined driveway, the property immediately impresses with its beautiful landscaping, lush gardens, and a variety of fruit trees. Inside the home, the ocean takes center stage. Soaring cathedral ceilings and floor-to-ceiling windows in the main living area flood the space with natural light and offer nearly uninterrupted views of the water beyond. The modern kitchen is both warm and sophisticated, with light wood tones, custom tile-work, and high-end appliances. Open to the sunlit dining area, it creates a natural flow that makes everyday living and hosting guests feel effortless. The primary suite is a private sanctuary, with patio doors that open to the ocean-facing deck, generous closets, in-suite laundry, and a spa-like bath with a walk-in shower and air jet tub. On the lower level, the large rec room offers plenty of room to relax or pursue hobbies, anchored by a cozy wood stove for year-round comfort. Two additional bedrooms provide ample space for family or guests and theres a workshop for the hobbyist at heart. The detached, double garage adds even more flexibility. Above, a self-contained living space features an open-concept layout, kitchen, bath, wood stove, and large windows that mirror the views of the main home. Whether used for guests or as a studio, its ready to meet your needs! Outside, the property continues to shine. Spend the day tending your established gardens, strolling along the shoreline, or simply soaking Whether youre seeking a full-time residence or a seasonal getaway, 1904 Sandy Point Road is a nature lovers dream! (id:60626)
Royal LePage Atlantic (Mahone Bay)
3202 River Rock Avenue
Ottawa, Ontario
Welcome to this beautifully maintained 4-bedroom, 4-bathroom single detached home, located in the desirable community of Half Moon Bay. Built in 2009, this home offers a very functional layout, stylish upgrades, and a sun filled backyard retreat, perfect for families and entertaining alike. O note, the double garage is heated, should you need more space fora home gym or a work shop. The bright and spacious main floor features a welcoming foyer, a huge dining room area, large enough for dining and a more formal sitting area, should that be more suitable for your family. A sun-filled great room with large windows, gas fireplace, overlooking the rear yard and a cooks kitchen with quartz countertops, an oversized center island and breakfast area. The fully fenced yard includes a low-maintenance PVC deck and a 9-year-old above-ground saltwater pool for your own private summer escape! Upstairs, the primary suite, slightly set away from the rest of the bedrooms for privacy, boasts a walk-in closet and luxurious ensuite with freestanding tub and separate shower. Three additional well-sized bedrooms, a full bathroom, and convenient second-floor laundry complete the level. The finished basement adds valuable living space with a 4-piece bathroom, a family room, a flexible home office/guest bedroom, and a home gym. Located in a friendly and vibrant neighborhood, close to schools, parks, shopping, and transit. Move-in ready and perfect for modern family living! 24H irrevocable with all offers. (id:60626)
RE/MAX Hallmark Lafontaine Realty
47 2070 Oak Meadows Drive
Surrey, British Columbia
Discover this Greenbelt facing Townhome with double side-by-side garage located Holloway at the Boroughs located in the sought-after Grandview Heights neighborhood. This 3-bedroom townhome features an open-concept floor plan w/ views of the greenbelt, stainless steel appliances, quartz countertops, hot water on demand. Residents also enjoy exclusive access to a clubhouse equipped w/ a gym, meeting room, floor hockey court, theatre, and more. Perfectly situated, the townhome is within walking distance to shops, esteemed schools, and convenient amenities, offering a vibrant lifestyle in the heart of Grandview Heights. The Grandview Ridge Trail & the new Ta'talu Elementary School are just minutes away. (id:60626)
Oakwyn Realty Ltd.
43 Summit Ave
Thunder Bay, Ontario
Step into timeless elegance with this stately Craftsman-style 1.5-storey, 5-bedroom, 3-bathroom family home located in the heart of Mariday Park—one of Thunder Bay’s most cherished and picturesque neighborhoods known for its tree-lined streets, character homes, great schools and access to parks. Showcasing soaring beamed ceilings and rich original woodwork throughout, this iconic residence blends architectural charm with family functionality. The beautifully appointed kitchen features ample cabinetry, a cozy breakfast nook, and a butler’s pantry, while the formal dining room is a showstopper with classic wainscoting, hardwood floors, and large windows. French doors open into an expansive living room with a wood-burning fireplace, plus a separate den perfect for reading or relaxing. Two main floor bedrooms are conveniently located near a charming 3-piece bath with a clawfoot tub, while the upper level offers three more spacious bedrooms and a 3-piece bath. The finished lower level includes a rec/games room with a gas fireplace, 2-piece bath, and even a unique walk-in safe. A covered breezeway leads to a double-length garage, and recent updates include brand-new shingles (Nov 2024). With its grand curb appeal, unique character, and unbeatable location near schools and parks, this is truly a once-in-a-generation family home. Visit www.century21superior.com for more info & pics. (id:60626)
Century 21 Superior Realty Inc.
1604 45 Street
Vernon, British Columbia
4-Plex Investment Property in Vernon’s Growing Core A great opportunity to invest in one of Vernon’s up-and-coming neighbourhoods. This 0.35-acre property features a well-maintained 4-plex with over 4,600 sq. ft. of total space. Each suite offers 2 spacious bedrooms, a full bathroom, and in-unit laundry/storage, all accessed through a shared central hallway. Two units have been recently renovated, and both upper suites feature new decks. There’s plenty of parking at the rear and on the street. Current rents are significantly under market—three units are over $700 below potential—offering strong upside. Total monthly rent is $4,820, with tenants paying hydro. Located close to schools, amenities, and downtown Vernon, this is a solid buy-and-hold with future growth potential in both rental income and property value. (id:60626)
Coldwell Banker Executives Realty
7608 Island Hwy N
Black Creek, British Columbia
Looking for rural living? This charming, versatile 2-acre property features, mountain view, a seasonal creek and everything that you need for your rural lifestyle. Located just a short drive from town, this modular home has main level entry home has 1738 finished sq ft with the primary bedroom conveniently located on the main floor, along with a second bedroom. Featuring an open concept floor plan the main floor offers a functionable kitchen, dining and living room space. Downstairs has 2 additional bedrooms, family room, 3-piece bathroom, large unfished storage areas - a great space for multigenerational living or future suite. Many updates include a drill well & new septic in 2022, updated electrical, plus a heat pump/furnace in 2023. This fully fenced property has tons of parking, a separate dog run, self-contained RV pad that is full fenced with privacy fencing & its own hydro meter. Walk across the bridge to the chicken coop and the perfect space for your goats, chickens, donkey or pony! Whether you are looking for a mortgage helper, like to enjoy a campfire, room for your fur babies, or just need some open space and fresh air, this is it! (id:60626)
Royal LePage-Comox Valley (Cv)
2406 Curtis Road
Burlington, Ontario
Welcome to your next chapter in Burlington’s highly desirable Orchard neighbourhood! This stylish 3-bedroom freehold link townhouse is attached only to the garage—meaning no shared walls above grade for added privacy and comfort. The home is clean, bright, and completely move-in ready, perfect for anyone looking for a turnkey lifestyle. Step into the thoughtfully updated kitchen featuring a modern island (2022), California shutters (2022), ceramic tile, and engineered hardwood flooring throughout the main living areas. The primary bedroom includes a walk-in closet and full ensuite bath for your own private retreat. A fully finished basement provides extra living space ideal for a home office, rec room, or guest area. The backyard is a professionally landscaped suburban oasis, complete with a large gazebo and hot tub (2022) set on a professionally installed concrete pad—perfect for unwinding or entertaining in style. You're within walking distance to excellent public and Catholic schools, and just blocks from the stunning Bronte Provincial Park and the scenic Twelve Mile Trail. Enjoy close proximity to shops, restaurants, gyms, Appleby GO Station, and major highways—everything you need is right at your doorstep. Relax on the porch with a coffee and take in the ambiance of this quiet, small street—a peaceful setting in one of Burlington’s most sought-after family neighbourhoods. (id:60626)
Martin Smith Real Estate Brokerage
78 Summerfeldt Drive
Thode, Saskatchewan
Welcome to waterfront lake living just south of Saskatoon at Blackstrap Lake. Located in the Resort Village of Thode, this custom-built and original-owner waterfront walkout has lots to offer. The home features a vaulted ceiling, with open concept kitchen, living and dining area on the main level with a feature lake-facing wall of windows that connects indoor living with the beauty of lakefront living. The walkout level is 1,043 sq feet and is fully finished to provide 2,806 sq ft of developed living space on 3 levels. In addition to the heated 3-car garage at street level, there is a heated workshop/studio/rec room with a bathroom at 720 sq ft, that provides about 3,500 sq ft of space. Enjoy entertaining at this home thanks to a well-equipped kitchen featuring a pantry, lots of natural light, gorgeous countertops and a Jennair downdraft vented cooktop. This level also features a bedroom/den, large laundry room, 2 pc bathroom, and direct access to a large deck that faces the lake and wraps around to your main entrance. A few steps down from this level is direct access to a workshop/flex space with a bathroom. A few steps up from the main floor is the direct entry to the 3-car attached garage featuring an epoxy coated floor. The top level of the home features a mezzanine that overlooks the living room area and opens to flex space as the primary bedroom with a walk-in closet and 4 pc ensuite bathroom. You’ll appreciate the thoughtful and efficient layout with lots of storage and flex space. The walk-out level of this home features large lake facing windows in the huge family room, 4pc bathroom, bedroom, and a very handy utility room with cabinets, counter-top and sink, and access to the cold storage room. The walkout exits to the stamped concrete patio and lawn with trees. A gravel driveway beside the home provides extra off-street parking for company and RV parking.... As per the Seller’s direction, all offers will be presented on 2025-05-22 at 2:00 PM (id:60626)
Boyes Group Realty Inc.
8 12038 62 Avenue
Surrey, British Columbia
Welcome to Pacific Gardens - This well-maintained end-unit townhome offers the perfect blend of comfort, space, and privacy. This bright and airy two-level home features 3 spacious bedrooms and 3 bathrooms, including a primary bedroom with a soothing soaker tub - your own private spa retreat. Designed for both everyday living and entertaining, the open-concept layout boasts abundant natural light, a cozy fireplace and seamless flow from the living and dining areas to your private patio, surrounded by lush greenery for serene indoor-outdoor living. The double side-by-side garage and crawl space also offer ample storage space. Ideal layout for families or those looking to upsize. Located in a well-maintained complex, minutes from schools, shopping and parks. (id:60626)
RE/MAX Select Realty
6 6635 192 Street
Surrey, British Columbia
Bright & spacious 4 bed, 4 bath corner unit townhome offering 2,169 SQFT of thoughtfully designed living space! This updated home features laminate flooring, a sunny south-facing layout with large windows, and an inviting sundeck perfect for morning coffee or evening gatherings. The open-concept kitchen boasts a generous island-ideal for entertaining. Downstairs, the 4th bedroom with ensuite provides excellent flexibility for guests, teens, or a private home office. Enjoy the convenience of a double side-by-side garage and abundant natural light throughout. Located in a well-managed complex just steps from the future SkyTrain station, schools, parks, and shops. A rare opportunity in a prime family-friendly community-move in and enjoy! (id:60626)
Sutton Premier Realty
51 Costain Court
Kitchener, Ontario
Remarks Public: Hobbyist's Dream on a Premium Lot! Welcome to this spacious and unique 4-level backsplit, perfectly situated on a huge nearly half acre premium court lot with a fully detached, heated 30 x 39 (1170 sq ft) workshop that feels like country living in the city! This beautifully updated home offers 4 generous bedrooms and 2 full updated bathrooms, ideal for families of all sizes. Step into a bright, open recently renovated kitchen with soaring ceilings, skylight (2024) and sliding patio doors that fill the space with natural light. Overlooking the expansive lower level family with gas fireplace, another set of patio doors, 4th bedroom and 2nd full bath is perfect for entertaining or relaxing with family. The main floor formal living and dining room add an elegant touch for special gatherings. Enter the lower basement level that features another large finished area, great for a games room or private office, laundry room and loads of extra storage. Carpet free with newer flooring throughout and fresh paint gives this home a modern, move in ready feel. Outside your private paradise awaits! Nearly half an acre, fully fenced yard features 3 sitting areas, a covered porch, a newer pergola and an outdoor eating area. 12ft above ground pool with new liner and pump (2024) for those hot summer days, a 60 ft zip line for adventure plus a poured concrete fire pit for those cool night gatherings! Recent updates include a new roof (2024), new extended concrete driveway (2024), New garage door (2024), newer furnace and water softener, 200 amp service with electric car charger in heated garage. Don't miss this rare opportunity to own a one of a kind property that blends comfort, charm and country space right in the city! (id:60626)
Peak Realty Ltd.
322 Foss Road
Pelham, Ontario
Welcome to 322 Foss Road. Found on a one acre rolling lot, edged on one side by a beautiful creek and the other by spectacular farm land you will find this oversized ranch style bungalow. With 3 spacious bedrooms and so much room to grow your family you will surely be impressed by this wonderful property. The kitchen has been renovated and now enjoys quartz tops, and a beverage serving area perfect for coffee area, bar, or smoothy area. The living rooms are very large. Both of them have stunning views of the yard and farm and have oversized windows for natural light. There are new LED pot lights installed, a stylish gas fireplace, and all new flooring for the majority of the 2000+ square feet of living space. The bathroom has also went through a transformation and is move in ready. And maybe the best part? Not only do you have a 1.5 car garage attached to the house, but the rear yard 22x34 foot powered shop is the handy man or contractors dream. All this set in a setting that will blow you away. (id:60626)
Royal LePage NRC Realty
21 Veterans Way
Orangeville, Ontario
Charm, Convenience & Serenity. Nestled in Orangeville's sought-after west end, this cozy, updated bungalow on a rare half acre lot backs onto a lush forest and will have you wondering how you ever lived anywhere else. Inside, the main floor is a showstopper, featuring unique beamed ceilings, rich wood flooring, and an open-concept layout that seamlessly blends the sitting area, dining room, and custom kitchen. Large windows flood the space with natural light and offer a picturesque view of the beautifully landscaped front yard. The foodie in your family will adore this kitchen, showcasing elegant quartz countertops, an undermount sink, stainless steel built in appliances, soft close white cabinetry, a full pantry closet, and seating at the counter, providing a perfect space for meal prep, homework and evening catch ups. Down the hallway you'll find a stylishly updated bathroom and 3 bedrooms including the primary suite offering a spacious retreat, with 2 large windows looking out to nature, a wall of built in closet space and beautiful crown moulding. The spacious finished basement offers incredible bonus space, ideal for movie nights, a home office and a kids play area. You'll also love the stunning 5-piece bathroom on this level, featuring modern tilework, a double vanity, and convenient stackable laundry. Thoughtfully designed storage nooks throughout the entire home ensure everything has its place, keeping your home organized and clutter-free. Live steps from Orangeville amenities, without sacrificing the peace and privacy of nature. Welcome home. (id:60626)
Exp Realty
94 Empire Street
Welland, Ontario
Client RemarksPRIME INVESTMENT OPPORTUNITY: COMMERCIAL + RESIDENTIAL. Are you looking for a property that offers a perfect blend of potential rental income and business space? Look no further! This meticulously maintained mixed-use property is now available for sale, featuring one commercial unit and three residential units. The commercial unit was leased for $1600/month previously which is currently now vacant. 2 bed apartment on the main level is currently leased for 1450/month and the 2 bed apartment on the upper level is currently leased for $1300/month to AAA tenants. 3 bed apartment on upper level is currently leased for $1450/month making the total rental potential for this property close to $6000 monthly. This property presents an excellent investment opportunity with multiple income streams. The commercial unit can provide steady rental income, while the residential units offer long-term tenants. Don't miss out on this amazing opportunity!! (id:60626)
Revel Realty Inc.
1167 Belmont Township 2 Line
Havelock-Belmont-Methuen, Ontario
Attention truckers and self employed families. Maybe you just want privacy in the woods on 41 hardwood acres, with no visible sign of any Neighbors Secluded 800' from the main road, it is very quiet with no road noise. Planning a hunting trip this fall? Do it right from your own property. No need to travel. Maple trees for making maple syrup as well as lots of white oak, red oak and pine trees. All kinds of birds to view within 50-100 yards off the 42 by 14 ft covered back deck, many deer wonder through. ATV and snowmobile trails wind their way throughout the entire property with Lots of open field areas for storage of vehicles, trailers, tractor trailers or equipment. Open concept country style bungalow with very large kitchen/living area, Separate closed area mud room/laundry room/pantry room and 2 pc. bath off to the side of kitchen for coats, boots and laundry. Four bathrooms (three on main floor) all with lots of grab bars and high toilets. This home was built at great expense to lower future heating and cooling expense. All 2 by 6 exterior walls, high density foam insulation under the basement floor, all exterior basement walls are studded and drywalled, all main floor walls and all garage walls are high density foam, no drafts. Home is heated with forced air propane with central air, all the garage floors and basement floor have in floor heat, basement floor heat never used (propane boiler needed) that will be up to the buyer to purchase. North garage 20 by 36 ft. with 16 ft high ceilings high ceiling is ideal for a hoist, large equipment or a motor home, center 2 bays are 28 by 36 ft with 8 ft ceiling. Large mezzanine for extra storage is located in the north bay garage. Under cupboard lighting in the kitchen. More than 40 pot lights throughout giving very good bright lighting (many on dimmers). This home and everything included with it is 2020 and newer. (id:60626)
RE/MAX Jazz Inc.
430044 Highway 20
Rural Ponoka County, Alberta
Welcome to a rare gem nestled just 2 minutes north of Rimbey — a beautifully preserved and thoughtfully updated 1909 farmhouse sitting on an expansive 19.56-acre property that effortlessly blends timeless charm with modern comfort. Step into a home where history meets contemporary living. This charming farmhouse features three spacious bedrooms upstairs and two and a half bathrooms, providing plenty of comfort and convenience for the whole family. The kitchen has been tastefully updated with stylish finishes and includes, stunning epoxy countertops, and brand-new appliances installed in 2024. Warmth and durability are ensured with the new flooring added in 2022, while in-floor heating in the basement keeps the home cozy during colder months. The home has been extensively updated throughout the years, with most recently a new hot water tank installed in April 2025, complemented by a second tank added in 2020. Throughout the home, you'll find abundant storage space, making it as practical as it is inviting. Outdoor enthusiasts and hobby farm lovers will find everything they need on this serene rural property. A large garden offers the perfect space to grow your own fresh produce, while a charming chicken coop provides daily farm-fresh eggs. The original hip roof barn stands as a proud and rare feature, full of character and still structurally sound. Adding to its uniqueness, the barn loft has been transformed into a private pickleball court—ideal for year-round fitness and fun. Nature lovers will appreciate the personal orchard filled with fruit-bearing trees and the romantic “Lovers Lane,” a peaceful, tree-lined path that invites evening strolls toward breathtaking sunsets. After a day well spent, unwind in your private hot tub under a canopy of stars—the perfect way to relax and enjoy the tranquility of this exceptional property.Whether you're looking for a peaceful family homestead, a hobby farm, or a one-of-a-kind rural retreat, this property delivers charm, fu nctionality, and unforgettable moments. This is more than a home — it’s a lifestyle. Located just minutes from Rimbey — the convenience of town, with the tranquility of country living. Come and step into a storybook setting ready for your next chapter. (id:60626)
Cir Realty
2911 Ahearn Avenue
Ottawa, Ontario
OPEN HOUSE Sunday July 20 from 2-4pm. This stylish and well-appointed 3-bedroom, 3-bathroom infill home is nestled just steps from the Ottawa River and Britannia Beach. Built in 2006, this beautifully maintained property offers a flexible layout and exceptional comfort in one of the city's most sought-after west-end locations. Step into the bright, open-concept main level featuring newly refinished hardwood floors and soaring cathedral ceilings. A gas fireplace anchors the living room, making it a cozy spot for gatherings or quiet nights in. The open-concept kitchen with wine fridge helps make entertaining a breeze. The primary bedroom has a large walk-in closet, ensuite bathroom and private covered balcony. A good sized secondary bedroom and full bath round out this floor. Downstairs, the walkout basement adds even more living space with a second fireplace, third bedroom, full bath, garage access and sliding glass door to a private patio with low-maintenance perennial landscaping. Additional highlights include an insulated garage, central vacuum, 200-amp service, upgraded attic insulation, and an owned hot water tank. The roof was replaced in 2019, ensuring peace of mind for years to come. Located in a quiet, family-friendly neighborhood, you're just minutes from scenic river pathways, green space, local shops, and transit. Come see it today! (id:60626)
Royal LePage Team Realty
7 Chiffon Street
Vaughan, Ontario
A GREAT LOCATION IN THE PRIME AREA OF ISLINGTON & STEELES FEATURING 3 BEDROOMS, 3 WASHROOMS,TWO PARKING, EXTRA LARGE BALCONY. MAIN FLOOR LAUNDRY, BRIGHT FOYER WHEN YOU ENTER IN HOUSE.BRIGHT LIVING ROOM OPENING TO EXTRA LARGE BALCONY. The basement CAN be USED AS A SMALL STUDIO OR OFFICE ROOM. CLOSE TO YORK UNIVERSITY, HUMBER COLLEGE, HWY 407, 427 & 400, MAKE THISLOCATION A PRIME ACCESS FOR ALL SORTS OF PROFESSIONALS AND FAMILIES WITH COLLEGE AND UNIVERSITY KIDS. YOU CAN SHOW THIS PROPERTY TO ANY ATTENTION-TO-DETAIL CLIENTS WITH CONFIDENCE. (id:60626)
Century 21 People's Choice Realty Inc.
277 Lower Truro Road
Truro, Nova Scotia
Discover a prime opportunity at 277 Lower Truro Road, an established automotive facility with immense potential, strategically located just outside the thriving Truro Business Park. This industrial hub is home to nearly 70 businesses across diverse industries such as manufacturing, distribution, processing, and warehousing, making it an ideal location for entrepreneurs or companies seeking to expand their operations in Nova Scotia. This turn-key business is ready to support your ambitions, offering a solid foundation with one bay already leased to a reputable towing company generating consistent rental income. Additionally, U-Haul is set to establish a dealership base at the premises, creating further potential to provide mechanical services to their fleet alongside the stations current offerings. Whether youre a local entrepreneur or exploring opportunities to relocate and start a business, this property offers a seamless pathway to success. With its strategic location, established client relationships, and potential for further growth, its a rare chance to step into a thriving industry without the challenges of starting from scratch. Take the next step toward your business goals at 277 Lower Truro Road. *sold as an asset sale (not share sale). This is an excellent opportunity to establish or grow your automotive business in Canada. Existing staff could be willing to stay on as part of the team. Eligible employers may explore various government support programs designed to help businesses, such as the Temporary Foreign Worker Program / LMIA (Labour Market Impact Assessment) program and other initiatives, subject to meeting the necessary requirements and obtaining approvals. (id:60626)
Hants Realty Ltd.
247 Brock Street Unit# 201
Amherstburg, Ontario
2.99% FINANCING NOW AVAILABLE FOR A 3 YEAR TERM. CONDITIONS APPLY. WELCOME TO THE 1742 SQ FT BLUEBIRD MODEL AT THE HIGHLY ANTICIPATED LOFTS AT ST. ANTHONY. ENJOY THE PERFECT BLEND OF OLD WORLD CHARM & MODERN LUXURY WITH THIS UNIQUE LOFT STYLE CONDO, FEATURING GLEAMING ENGINEERED HARDWOOD FLOORS, QUARTZ COUNTER TOPS IN THE SPACIOUS MODERN KITCHEN FEATURING LARGE CENTRE ISLAND AND FULL APPLIANCE PACKAGE. 2 SPACIOUS BEDROOMS INCLUDING PRIMARY SUITE WITH WALK IN CLOSET AND BEAUTIFUL 4 PC BATHROOM. ADDITIONAL DEN PERFECT FOR OFFICE SPACE OR ADDITIONAL STORAGE. IN SUITE LAUNDRY , BRIGHT AIRY LIVING ROOM WITH PLENTY OF WINDOWS. PRIVATE 212 SQ FT BALCONY WITH BBQ HOOK UP. THIS ONE OF A KIND UNIT FEATURES PLENTY OF ORIGINAL EXPOSED BRICK AND STONE. SITUATED IN A PRIME AMHERSTBURG LOCATION WALKING DISTANCE TO ALL AMENITIES INCLUDING AMHERSTBURG'S DESIRABLE DOWNTOWN CORE. DON'T MISS YOUR CHANCE TO BE PART OF THIS STUNNING DEVELOPMENT. (id:60626)
RE/MAX Preferred Realty Ltd. - 586
240 Leitch Street
Dutton/dunwich, Ontario
This spacious 2 storey home on a huge lot is located in the Highland Estates subdivision. With 4 bedrooms and 2.5 bathrooms, and an attached 2 car garage, this home is perfect for family living. Enjoy an abundance of living space on the main floor, including an impressive Great Room with fireplace, a gourmet Kitchen, formal Dining Area with access to the back yard. Also located on the main floor is the spacious den (which could be used as a bedroom) and the 2 pc Powder Room. Upstairs has the generous Primary Bedroom complete with lavish ensuite and walk in closet. Three additional bedrooms provide plenty of space for family members or a home office. A large main bath and the separate laundry room complete this upper level. Outside, the vast lot offers endless possibilities for outdoor fun and relaxation. Just minutes to the 401, 20 minutes to London, 25 to St Thomas and is zoned for great schools and close to all amenities (id:60626)
Century 21 First Canadian Corp
63 Cundles Road E
Barrie, Ontario
Charming Ranch Bungalow Featuring A Separate Entrance Leading To A Newly Updated-Law Suite (2022) With two Bedrooms and Den, Main Level Complete With A Spacious Kitchen, Dining Room, An Open-Concept Living Room, Three Spacious Bedrooms, And A 4-Piece Bathroom, Peace Of Mind Offered By A Roof replacement (2016), Updated Windows And Front Door (2019), New Furnace And Air Conditioner (2019), Situated On An Oversized, Corner Lot Showcasing An Armour Stone Retaining Wall, And A Second Driveway Leading To A Detached 14'X26' Garage And An 8'X10' Shed, Perfectly Located Close To All In-Town Amenities, Shopping Opportunities, And Only Steps To Cundles Heights Public School, And Tall Trees Park. 2.026Fin.Sq.Ft (id:60626)
Right At Home Realty
20 Thimbleberry Street
Brampton, Ontario
An Exceptional Find in Fletchers Meadow! This beautifully upgraded Raised Bungalow is a rare gem you dont want to miss! Featuring 2+1 bedrooms and 3 baths, this bright, open-concept home offers smart design and standout finishes. The spacious living area flows into a stunning kitchen with quartz counters, full backsplash, tiled floors, stainless steel appliances, and bonus cabinetry all overlooking your private raised deck and fenced backyard.The primary suite is pure luxury with a custom wood closet and a spa-inspired 4-piece ensuite with bidet. The versatile second bedroom is perfect as a home office or guest retreat. Enjoy the bonus of main floor laundry and mirrored hallway closets for everyday ease.The finished basement with separate entrance is a major highlight complete with a full kitchen, bedroom, 4-piece bath, and secondary laundry ideal for in-laws, extended family, or rental income.Outside, enjoy a pet-friendly enclosed patio, backyard shed, sunny deck, and extended driveway fitting 4 cars plus garage. Walk to parks, schools, trails, and transit. Close to FreshCo, Earlsbridge Plaza, Cassie Campbell Rec Centre, and Mount Pleasant GO.This is the opportunity youve been waiting for in a thriving, family-friendly neighbourhood! (id:60626)
Royal LePage Signature Realty
3203 13778 100 Avenue
Surrey, British Columbia
Park George by Concord. Move in ready. Luxury living in this 3 beds and 2 baths units. Two balconies face South and East. Amenities include an indoor pool, hot tub, sauna, and recreation room. Innovative technology building features EV parking, smart thermostat and NFC common area access. Minutes Walking to King George Skytrain station, Surrey Center Mall, SFU, T&T, Walmart. (id:60626)
Laboutique Realty
10 2330 Sooke Rd
Colwood, British Columbia
Luxury Townhome Living in Colwood – Just 15 Minutes from Downtown Victoria! Elysian offers 16 thoughtfully designed townhomes blending modern living with timeless quality. Unit 10, the only duplex and an end unit, features nearly 2,500 sq. ft. of living space with 3 bedrooms, 3 bathrooms, and a spacious double-car garage. With just two stories and a large separate laundry room, it’s perfect for comfortable living. High-end finishes include quartz countertops, premium appliances, a gas fireplace, heat pump, and a stylish blinds package and a kitchen island for added functionality and style. Pet-friendly with no rental restrictions, this community is surrounded by lush old-growth trees and green space while being just minutes from all amenities. Don’t miss this rare opportunity—call today! Price + GST (id:60626)
Pemberton Holmes - Westshore
104 Lee Ave
Parksville, British Columbia
Major Price Drop! Currently zoned for 2 single family homes! Unbeatable location in downtown Parksville! Built in 2020, airy, bright and spacious. This fully fenced 3 bedrooms/2 full bathrooms rancher awaits your next adventures. Gas appliances, including a top of the line hot water on-demand unit, the house is modern, welcoming and environmentally friendly. No stairs here, all on one level, with parking for 10 cars. With a 95 walk score, park your car on the wide stamped concrete driveway, and take a stroll to everything that Parksville has to offer – from the award winning sand beaches, to quaint coffee shops and eateries, to 5 groceries stores. Oriented East, South, and West, the house is bathed in warm sunlight, while the ocean breeze provides ‘round-the-clock fresh, salty, marine air. The ample 8,700 sqft corner lot with with access to both Lee and Ford Avenues, provides enough space to add a shop or carriage house, or a second redidence for income, or just practice your gardening skills. Although it is currently zoned RS-1, it's also mixed use in the OCP, which allows multi-family use for development. Parksville is both a coveted enclave for well-deserved retirement, and a wonderful place to raise a young family. Come, have a peek, fall in love, never leave… All information is deemed to be accurate, but should be verified if important. (id:60626)
Sutton Group-West Coast Realty (Nan)
157 2350 165 Street
Surrey, British Columbia
Move in Ready. THE LOOP by Gramercy Developments, spanning an incredible city block in a tree-filled setting with Loop walking trail inside the community. Purposefully planned, indoor amenities include 'The Hideaway' 2 storey clubhouse and 'The Locker' fitness building. Walking distance to Edgewood Elementary, Grandview Secondary, Grandview aquatic centre, and Morgan Crossing. This spacious Jr.3 Bed Crosby Plan featuring forced-air heating, tankless hot water system, rough in EV charging, vinyl plank flooring and pull out pantry. Personalizations include: central AC, herringbone flooring and more. Presentation centre with 3 display homes open 12-5 Saturday to Wednesday. Up to $80K credit. AC & BBQ gasline included at no cost. Contact the sales team! (id:60626)
Fifth Avenue Real Estate Marketing Ltd.
220 Kettleview Road Unit# 14
Big White, British Columbia
Experience luxury living at its finest in this stunning end-unit property at Black Bear ll - This spacious 3-bedroom, 3-bathroom home features expansive windows that showcase the remarkable post and beam design, with the master suite offering a truly awe-inspiring retreat. The tasteful furnishings and thoughtful de-sign create a welcoming atmosphere, with plenty of room for family and friends. Relax in the private hot tub on the deck while taking in breathtaking views of the mountain range and valley below. Enjoy the convenience of 2 underground parking spots and easy ski-in/ski-out access, plus the village is just a short 10-minute stroll away. (id:60626)
RE/MAX Kelowna
180 Bunker Lane
Memramcook, New Brunswick
Welcome to your private oasis located at 180 Bunker Lane. Sitting on 47.69 acres you are surrounded by trees in a rural setting. Imagine having a babbling brook and waterfall in your backyard! Offering 3 bedrooms and 2 bathrooms with a loft area overlooking the main level. Main level has a open concept kitchen with real wood cabinets, a living room with tons of large windows allowing for natural sunlight and vaulted ceilings. There are 2 bedrooms on the main level as well as a full bathroom with laundry. Following the oak stairs to the loft area, there is a small seating area that would make a great reading nook. Enter the garden doors to the large primary bedroom with a walk -in closet and ensuite. Outside features a large deck, with a portion being covered. There is also a storage barn and a detached garage. This one is a must see to be appreciated. This would make a great home, cottage or even Air BNB. Contact your REALTOR® today to book a showing. (id:60626)
Keller Williams Capital Realty
301 - 71 Wyndham Street S
Guelph, Ontario
Suite 301 offers breathtaking south-facing views, a smart layout designed for both relaxation and entertaining, and plenty of storage space! From the moment you walk in, you'll notice and appreciate the exceptional craftsmanship throughout the home, complemented by a beautifully upgraded kitchen. This isnt just any condoSuite 301 features a spacious 2-bedroom, 2-bathroom layout, a convenient walk-in laundry room, two private balconies, and a kitchen fit for any chef. The Edgewater building is known for its top-notch amenities, all thoughtfully designed and selected to enhance your condo living experience. Challenge yourself with the golf simulator for a fun game right at home, or host gatherings in the elegant party room and have your family stay over in the guest suite. For some quiet time, enjoy the cozy library or break a sweat in the fully equipped gymeverything you need is just steps away. Live in style, with an unbeatable Downtown location and exceptional amenities. Make Suite 301 your next home. (id:60626)
Coldwell Banker Neumann Real Estate
30 Edgewater Drive
Selwyn, Ontario
WATERFRONT GEM IN THE HEART OF IT ALL | Discover the epitome of lakeside living with this waterfront gem offering 1,926 square feet of main floor living on virtually one level, 4 bedrooms, 2 full bathrooms, a level lot with over a hundred feet of shoreline, armour stone at the waters edge, and picturesque open and private views across Buckhorn Lake to greenspace. Inside, features include a spacious Great Room with open concept living room, eat-in area, and kitchen overlooking the lake, a formal dining or family room, and an inviting sunroom with panoramic vistas; a generous sun-filled space, perfect for relaxing or hosting guests after a day on the water. Vaulted ceilings and large windows bathe the home in natural light, while the versatile layout allows you to tailor the spaces to suit you. Outside, two decks offer tranquil views of the water. The primary bedroom and sunroom open onto one deck, while the main guest bedroom enjoys access to the other, blending indoor comfort with outdoor serenity. The extra-deep single garage, complete with drywall and a concrete floor, provides ample room for a workshop or additional storage. Other features include a garden shed, a dry boat house, and a lean-to garage awning for all your outdoor gear, tools, and toys, making it a dream for hobbyists and outdoor enthusiasts alike. Stunningly located near the end of a private cul-de-sac on an Isthmus Island connected to the highly desirable mainland of Emerald Isle by way of a year-round road in the heart of the Tri-Lakes where you can boat 5 lakes without having to go through a lift lock; a boaters and outdoor adventurers dream location on the Trent-Severn Waterway. While enjoying the peace and beauty of lakeside living, North end of Peterborough is just 20 minutes away for convenient shopping and amenities. Don't miss your chance to own a piece of paradise on Buckhorn Lake. Schedule your private viewing today and experience it for yourself! (id:60626)
RE/MAX Hallmark Eastern Realty
361 Boyne Road
Hoyt, New Brunswick
Welcome to your oasis in the heart of Hoyt New Brunswick! This extraordinary property boasts an impressive 10 acres of breathtaking wooded area, providing you with the ultimate privacy and serenity. Step inside this magnificent two-story home and prepare to be captivated by its unparalleled beauty and charm. With five spacious bedrooms which includes The GRAND primary suite is located upstairs at a whopping 24x22 or choose to be on the main floor in the 2nd primary suite and three full bathrooms, there is plenty of room for your family and friends. The convenience of not one, but two laundry rooms adds a touch of luxury to your everyday life. Prepare to be wowed as you enter the custom kitchen, designed with both functionality and style in mind. From sleek granite countertops to custom cabinetry, this culinary masterpiece will surely inspire your inner chef. As you explore further, designer ceilings adorn each room, adding sophistication and elegance at every turn. Outside, immerse yourself in the manicured landscaping, ready for seed and the stamped concrete patio that wraps around the home that stuns. An outdoorsmens dream. This remarkable property offers more than just a house; it presents an opportunity for endless possibilities. Note that Assessed value reflects vacant land only. **Lot to be subdivided from parent PID at sellers' expense after closing** Vendor is related to listing agent who is a Licensed REALTOR® with the Province of New Brunswick. (id:60626)
Exit Realty Advantage
724 - 8888 Yonge Street
Richmond Hill, Ontario
Welcome to your southeast-facing haven in the heart of Richmond Hill on Yonge Street. This luxury and spacious 3-bed, 3-bath suite offers 1,238 sq ft of modern living, plus an oversized 180 sq ft balcony. The home features two ensuite bedrooms, including a luxurious primary suite, along with a versatile third bedroom or home-office option, ensuring flexibility for family, guests or work-from-home. The open-concept kitchen boasts a large island, quartz counters, and high-end stainless steel and Built-in appliances perfect for both entertaining and everyday meals. Floor-to-ceiling windows in the living area fill the space with natural light and beautiful engineered hardwood flooring. Step outside to your private balcony, ideal for morning coffee or evening cocktails while enjoying skyline views. Additional amenities include parking just steps from the elevator and a secure storage locker. Located minutes from shopping, dining, and transit along Yonge Street, with easy access to Highways 7 and 407, this turnkey condo offers unmatched convenience and modern living. Don't miss out on this rare opportunity to call it home! Located mere minutes from premier shopping, dining and transit along Yonge, with quick access to Highway 7 and Highway 407, this turnkey assignment represents rare value and effortless city-edge living. Don't miss your chance to call this modern sanctuary home! A rare opportunity to live in a luxury & spacious condo for Just $727/ Sq Ft. (id:60626)
Homelife Frontier Realty Inc.
47 Dunrobin Drive
Haldimand, Ontario
Welcome to this beautiful family home, combining comfort & style. The open- concept family room flows into a spacious, updated eat-in kitchen featuring granite countertops, an island, ample cabinetry & gleaming hardwood floors. South facing back yard with mature trees & a concrete patio. The main floor offers a laundry/mudroom with double car garage access. A separate living room with hardwood flooring. Upstairs there are four spacious bedrooms with engineered hardwood floors. The master features a walk-in closet & a fully renovated ensuite. The family bathroom is also updated. The finished basement includes a large rec. room with pot lights, built in storage cabinets and natural light. A guest bedroom with a renovated shared ensuite completes the lower level. Upgraded furnace, sub pump and owned water heater in 2023. Conveniently located near parks, schools, arena, skate park, library, shopping, public outdoor pool & splash pad by the Grand River. Built in 2002 by the owners, who lovingly raised their children here, this home is ready for your family to create lasting memories. (id:60626)
Toronto Real Estate Realty Plus Inc
23 - 18 Cedar Creek
Saugeen Shores, Ontario
Welcome to the White Oak model, an interior unit with Loft. Boasting 1904 sq. ft. on the main floor/loft and an additional 409 sq. ft. of finished walkout basement space, this home offers room to live, work, and relax. Standard 9-foot ceilings on the main floor and over 8-foot ceilings in the basement and loft enhance the sense of openness throughout. Built by Alair Homes, renowned for superior craftsmanship; Cedar Creek features 25 thoughtfully designed townhomes that combine modern living with the tranquillity of a forested backdrop. Choose your personal selections and finishes effortlessly in our presentation room, designed to make the process seamless. Cedar Creek offers four stunning bungalow and bungalow-with-loft models. Each home includes: A spacious main-floor primary bedroom, full walkout basements for extended living space, and expansive decks overlooking the treed surroundings. These homes are part of a vacant land condo community, which means you enjoy the benefits of a freehold townhome with low monthly condo fee (under $200). The fee covers private road maintenance, garbage pick-up, snow removal, and shared green space. The community is a walkable haven featuring winding trails, charming footbridges, and bubbling creeks woven throughout the landscape. Nature is not just a feature here its part of everyday life. Located in Southampton, within beautiful Saugeen Shores, you'll enjoy year-round access to endless beaches and outdoor adventures, unique shops and local cuisine, a vibrant cultural scene with events for every season, and amenities, including a hospital right in town. These homes are Net-Zero ready, ensuring energy-efficient, sustainable living. Features like EV charger readiness reflect forward-thinking design paired with timeless craftsmanship. Additional Notes: Assessment/property taxes TBD. HST is included in price, provided the Buyer qualifies for the rebate and assigns it to the builder on closing. Measurements from builder's plans.. (id:60626)
RE/MAX Land Exchange Ltd.
18 - 23 Cedar Creek
Saugeen Shores, Ontario
Welcome to the Silver Maple model, an interior unit. Boasting 1425 sq. ft. on the main floor and an additional 952 sq. ft. of finished walkout basement space, this home offers room to live, work, and relax. Standard 9-foot ceilings on the main floor and over 8-foot ceilings in the basement enhance the sense of openness throughout. Built by Alair Homes, renowned for superior craftsmanship; Cedar Creek features 25 thoughtfully designed townhomes that combine modern living with the tranquillity of a forested backdrop. Choose your personal selections and finishes effortlessly in our presentation room, designed to make the process seamless. Cedar Creek offers four stunning bungalow and bungalow-with-loft models. Each home includes: A spacious main-floor primary bedroom, full walkout basements for extended living space, and expansive decks overlooking the treed surroundings. These homes are part of a vacant land condo community, which means you enjoy the benefits of a freehold townhome with low monthly condo fee (under $200). The fee covers private road maintenance, garbage pick-up, snow removal, and shared green space. The community is a walkable haven featuring winding trails, charming footbridges, and bubbling creeks woven throughout the landscape. Nature is not just a feature here its part of everyday life. Located in Southampton, within beautiful Saugeen Shores, you'll enjoy year-round access to endless beaches and outdoor adventures, unique shops and local cuisine, a vibrant cultural scene with events for every season, and amenities, including a hospital right in town. These homes are Net-Zero ready, ensuring energy-efficient, sustainable living. Features like EV charger readiness reflect forward-thinking design paired with timeless craftsmanship. Additional Notes: Assessment/property taxes TBD. HST is included in price, provided the Buyer qualifies for the rebate and assigns it to the builder on closing. Measurements from builder's plans.. (id:60626)
RE/MAX Land Exchange Ltd.
127 Whelan
Amherstburg, Ontario
Welcome to 127 Whelan - a beautifully crafted, custom-built ranch that seamlessly blends modern elegance with everyday comfort. Built in 2023, this immaculate 1,850 sq. ft. home showcases exceptional craftsmanship and high-end finishes throughout. Step inside to a light-filled, open-concept layout featuring wide-plank durable wood flooring, sophisticated wainscoting, and a serene neutral palette. The gourmet kitchen is a chef's dream, boasting a striking quartz island and backs plash, custom cabinetry, premium appliances, pot lights, and a convenient pot filler. A walk-in butler's pantry and oversized fruit cellar provide exceptional storage solutions. The inviting living room offers the perfect balance of style and warmth, with a cozy fireplace, graceful cove ceilings, and abundant natural light. The luxurious primary suite features a spacious walk-in closet and a spa-inspired ensuite with top-tier finishes. Designed with modern living in mind, this home includes smart features such as built-in wiring for security cameras, a full alarm system, humidifier, in-ground sprinkler system, and a tankless owned hot water heater. Additional touches like Martindale windows, custom zebra blinds, and detailed millwork elevate the home's sophist ication. Outside, the curb appeal is unmatched with elegant brick, stone, and concrete finishes, while the covered back patio offers a perfect setting for outdoor enjoyment. A grade entrance to the lower level and a spacious two-car garage with interior access complete this exceptional offering. This home is the perfect blend of luxury, practicality, and thoughtful design .... A true must see! (id:60626)
Bob Pedler Real Estate Limited
2743 Golf Course Drive
Blind Bay, British Columbia
STYLISH COMFORT IN A PARKLIKE SETTING....This beautifully designed 3-bedroom plus den rancher with a fully finished basement offers the ideal blend of comfort, functionality, and style. Step into an inviting open-concept living, dining, and kitchen area that flows seamlessly onto a spacious covered deck—perfect for entertaining or relaxing while taking in the lush, private, parklike backyard. The thoughtfully laid-out kitchen features an island with an eating bar, granite countertops, a walk-in pantry, and stainless steel appliances—including a gas stove—for the chef in the family. The dining area includes a charming alcove for your hutch or buffet, while the living room is enhanced by vaulted ceilings and a warm gas fireplace, creating a welcoming atmosphere year-round. The spacious primary bedroom, complete with a walk-in closet and a beautifully appointed ensuite—is perfect for unwinding at the end of the day. The main floor also includes a bright office, a convenient powder room, and a laundry room with a built-in sink for added functionality. Car enthusiasts and truck owners will appreciate the impressive 30-foot-wide garage, offering both 21- and 24-foot-deep bays—ideal for oversized vehicles or extra storage. Outside, the meticulously manicured yard with U/G sprinklers reflects the pride of ownership that truly sets this home apart. Close to Shuswap Lake Golf Course and the beach, this location is ideal for enjoying everything our four-season playground has to offer.” (id:60626)
RE/MAX Shuswap Realty
2 Main Street W
Haldimand, Ontario
Seize the opportunity to own a fully revitalized historic building, ideally located along the renowned Sunshine Coast Motorcycle Route leading toPort Dover, and nestled in the heart of the picturesque Lake Erie cottage country. Originally built in 1871 and served as the Bank of Hamilton,this exceptional property has been completely reimagined, seamlessly blending historical charm with modern upgrades. Whether youre lookingto establish a business, a residential living space, or combine both, this building offers endless potential. Positioned in a highvisibility location,the property is surrounded by natural beauty, local amenities, and a growing population in nearby communities, making it a prime investment.The 0.51-acre serviced lot provides ample space for expansion or further development. Own a piece of local history while positioning yourself inthe heart of a vibrant, expanding community. Potential VTB available for a qualified buyer. (id:60626)
Revel Realty Inc.
1926 Pohorecky Terrace
Saskatoon, Saskatchewan
Discover the epitome of modern living in this exquisite 2400 sq. ft. two-story residence nestled on a prime cul-de-sac in the heart of Evergreen. Prepare to be captivated by the grand entrance, where soaring 19' ceilings, a custom stainless steel and glass staircase. The heart of this home is the stunning Redl kitchen, a culinary enthusiast's dream. Featuring high-end appliances, a gas range, a Faber hood fan, granite countertops, a marble backsplash, an oversized island, and a walk-through pantry, this kitchen is designed for both functionality and style.The spacious great room is an ideal space for both relaxation and entertainment. Large windows flood the room with natural light, while Dansk engineered hardwood floors, a linear burner fireplace, and custom shelving create a warm and inviting atmosphere.Upstairs, you'll find three generously sized bedrooms, including a luxurious primary suite. The ensuite bathroom features a Bain Ultra tub, a five-piece shower with a frameless glass surround, heated tile floors, and a walk-in closet, providing the ultimate retreat for relaxation and rejuvenation. The fully finished basement offers even more living space, with a family room perfect for entertaining guests, a fourth bedroom for additional accommodation, a den for quiet moments, and a spa-like bathroom for ultimate relaxation. This home is a testament to luxury and attention to detail, boasting 8 ft. solid doors, Redl millwork throughout, and an extensive list of upgrades that enhance both comfort and convenience. These include.Unparalleled Control4 Smart Homes technology,Energy-efficient HE Led lighting,Triple glaze low E windows for optimal insulation,Carrier Infinity furnace for efficient heating.VanEE Gold series air exchanger for superior indoor air quality.The beautifully landscaped yard features a large deck, a BBQ alcove, and lush prairie grasses and shrubs. This is a rare opportunity to own a truly exceptional home in a highly desirable location. (id:60626)
Barry Chilliak Realty Inc.
5 Barnsley Court
Middle Sackville, Nova Scotia
Welcome to 5 Barnsley Court - This is your opportunity to become the proud new owner of a commendable custom built home in Sunset Ridge Subdivision. This large home sits on a peaceful cul de sac and boasts 4 bedrooms all on the same level and 4 bathrooms. The large inviting layout of the home features a convenient mudroom entryway, bright office/den and open concept dining, living room and large kitchen with a grand oversized island for the creative cooks and entertainers! You will be wowed with the textures and designs throughout the home that give it a modern and contemporary look. The home features 8' ceilings on all three levels and with a fully ducted heat pump system- the family is sure to stay cozy in the winter and cool in the summer months. The home has a convenient main floor laundry and access to the 21x 16 garage that has a built in area for the man cave/lounging area as well as ample room for storage, garage toys and still plenty of room to park a vehicle. And the house goes on- in the basement you will find an in-law suite set up for your extended family or potentially for that extra income source. The basement space has large bright windows and a large open design- Equipped with a full kitchen, a full bathroom with a custom concrete shower and large storage area with its own separate and convenient laundry facilities. The expansive concrete stamped driveway and walkway to the fenced in large backyard sitting on a corner lot. The covered wrap around front verandah and private rear deck perfect for those endless summer nights making lasting family memories. This lovely home has amenities of Lower Sackville, and a quick access to Highway 101 that lead to all the new highway infra-structures to conveniently take you to all the surrounding areas of the HRM! (id:60626)
Exit Realty Metro
33 Deerview Drive
Quinte West, Ontario
This custom home by Van Huizen Homes, located in the desirable community of Woodland Heights, blends modern design with exceptional functionality. The home features 2 spacious bedrooms on the main level, including a luxurious primary bedroom with an ensuite and a walk-in closet for added convenience. The open-concept living area boasts a stunning living room with a tray ceiling, enhancing the overall spacious feel. The kitchen includes custom cabinetry, quartz countertops, and a large wall pantry, providing ample storage and prep space. A second bathroom on the main level adds extra convenience for guests for family. You'll also find laundry conveniently located on the main level, and an attached two-car garage with a mudroom are leading into the home for easy access. Step outside to the 12'x12' covered rear deck, offering the perfect space for relaxing outdoors, rain or shine. For those looking for even more living space, the basement can be finished at an additional cost, adding two bedrooms, a third bathroom, and a recreation room - perfect for entertaining or extra family space. Visit the model home at 37 Deerview Drive and explore the potential of customizing your dream home with Van Huizen Homes today! (id:60626)
Royal LePage Proalliance Realty
905 Whittaker Rd
Malahat, British Columbia
This attractive 3 bed, 1.5 bath home offers over 2,200 SF. of rancher-style living with a large loft bedroom, set on a fully fenced 26,000 SF. lot surrounded by evergreens for excellent privacy. Inside, large windows fill the open layout with natural light, and photos can’t capture the soaring ceilings that range from approximately 9 to 26 feet high. Just minutes from Spectacle Lake Provincial Park, the location provides easy access up and down the Island. Zoned for a second residence up to approx. 950 SF. with room to build a garage and suite above. Features include a heat pump, gas range, stainless steel appliances, drilled well, double mudrooms, back-up water supply, crawl space, and a family fire pit area. A must-see property with space, style, and endless potential. (id:60626)
Exp Realty
3 22600 Gilley Road
Richmond, British Columbia
PARC GILLEY 35 units townhouse complex quality built by Dava Development in Hamilton area. 6 years new 3 level townhouse north facing with Mountain View, master bedroom facing south. 3 bedroom+DEN (can be the 4th bedroom), 2 baths up, powder room on main floor, single garage. Open kitchen with good size breakfast nook, HRV system, engineered hardwood floor and 9' high ceiling on main floor. Functional layout. (id:60626)
RE/MAX Crest Realty
180 Union Street W
Centre Wellington, Ontario
Gorgeous century stone home with heated in-ground pool! Features like Soaring ceilings, gleaming refinished hardwood floors throughout boast top quality craftsmanship not seen in the newer subdivisions. Absolutely stunning professionally designed gourmet style kitchen with granite tops throughout plus a massive full function island picture frames the glass front cabinets. Friends and family entertaining is fun with the formal dining room for that perfect evening. This amazing layout presents the open concept that includes the parlour that will fit that 12 ft Christmas tree. The primary bedroom features ensuite, walk in closet stone accent wall. Second bedroom boasts a fully exposed stone wall and sized perfect for the king size cozy bed plus a sun filled third bedroom/office just keeps adding more to this beautiful home. The newly renovated spa like second bath also features exposed stone walls and a cozy soaker tub. More exposed stone walls in the family room with gas fireplace over looking that beautiful, fully fenced private yard and pool. Finished basement for that family movie night after a day of fun at the pool. Pool house could be used as a guest house year round. Beautifully landscaped oasis finishes this picture perfect. (id:60626)
RE/MAX Real Estate Centre Inc
12 Boudreau Road
Head, Ontario
This spectacular custom bungalow with 2 + 2 bedrooms, features custom stone exterior, beautiful sun-filled open concept kitchen/dining/sunken living room area with cathedral ceilings. Kitchen offers built-in appliances & large walk-in pantry. 3 baths. Primary bedroom includes a large walk-in closet & 4 pc. ensuite bath with jet tub. Additional bedroom with double closet. Main floor laundry. Head down to the fully finished basement with games room and pool table. Just imagine a Rec Room with 20 ft. ceiling, lovely family room, 2 bedrooms, 3 piece bath, huge 27' x 24' storage room, cold storage room. Basement offers in-floor heating, ICF foundation & inside entrance to an awesome 27'6" x 24' heated garage with in-floor heat and porcelain tile flooring. Need more storage for your toys? 32' x 40' storage garage + 24' x 40' storage building with workshop area. This sparkling bungalow is in Move-in condition. Just minutes to the Ottawa River and miles of snowmobile and ATV trails. Call for more details! Minimum 24 hour irrevocable required on all offers. (id:60626)
James J. Hickey Realty Ltd.

