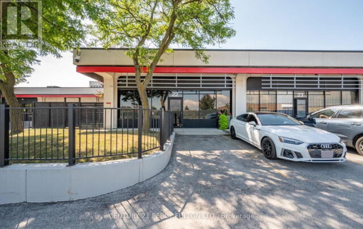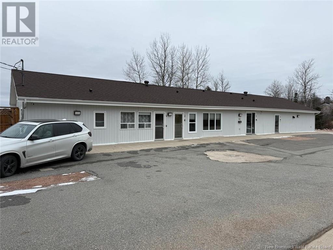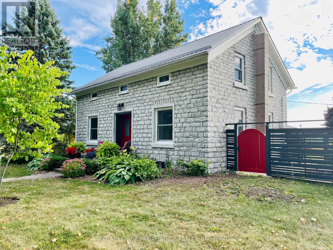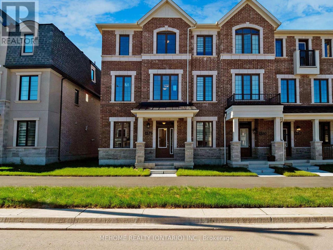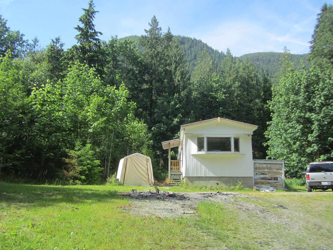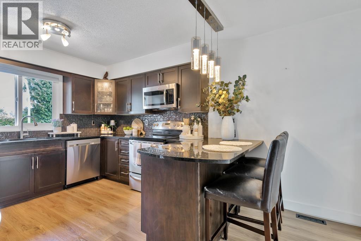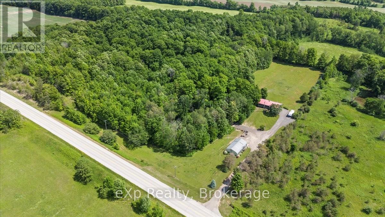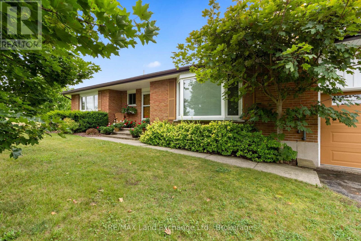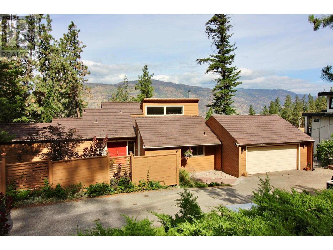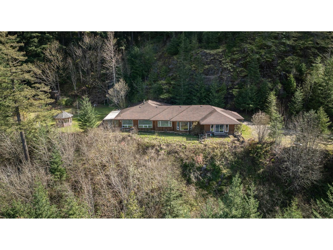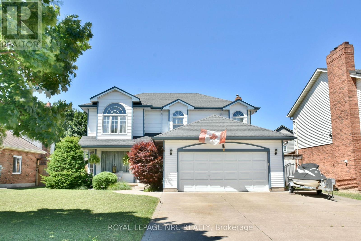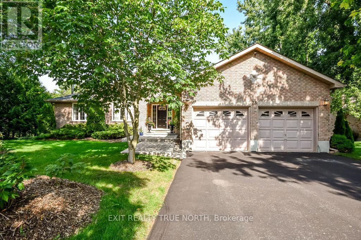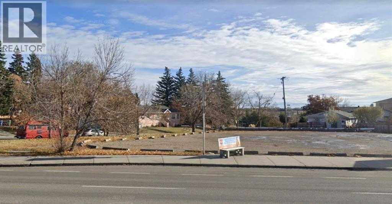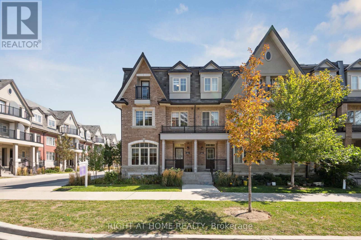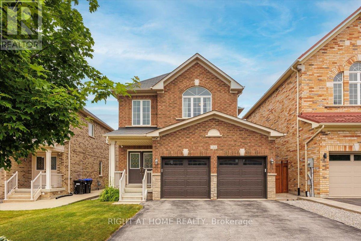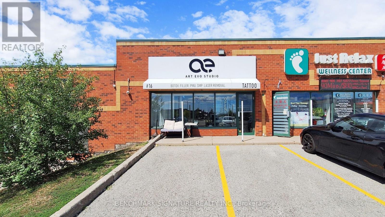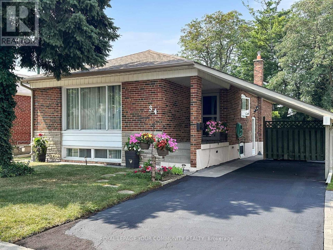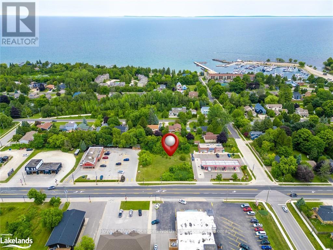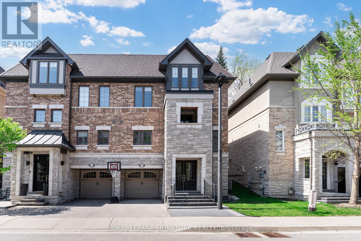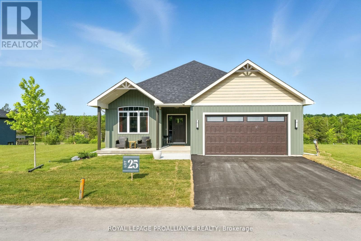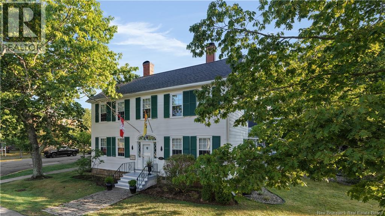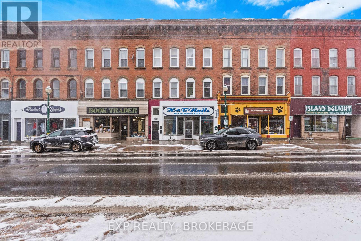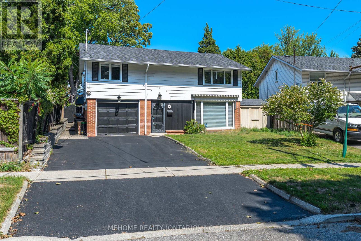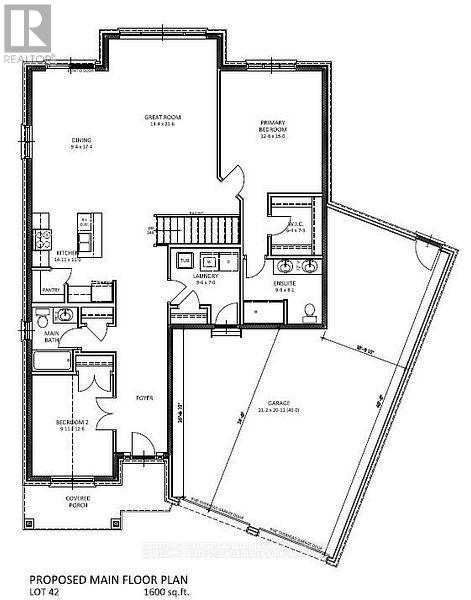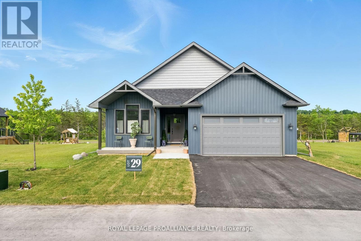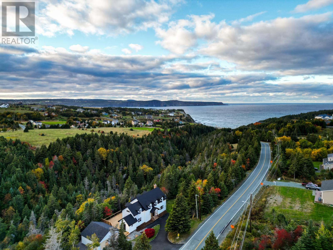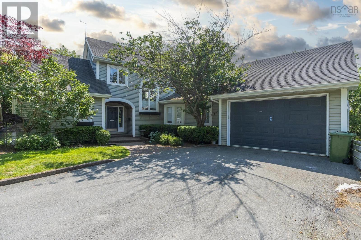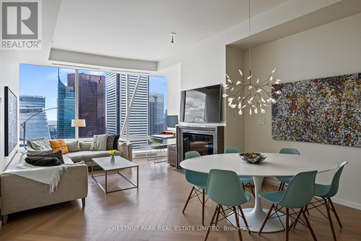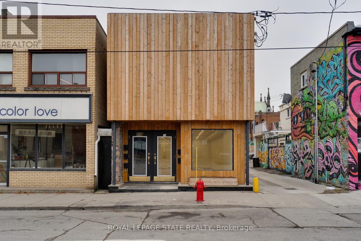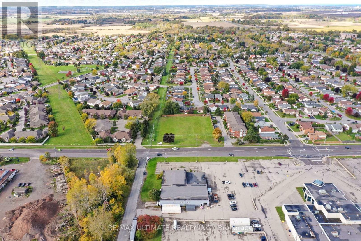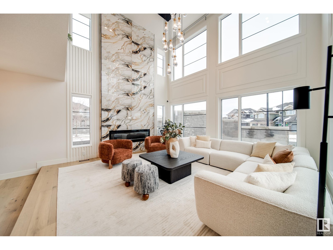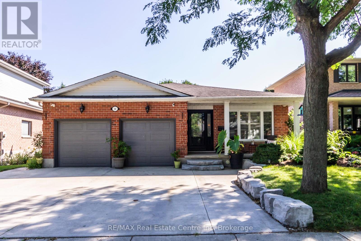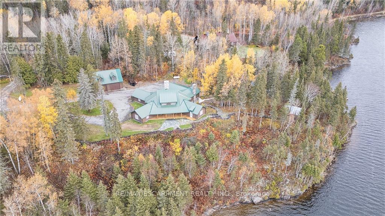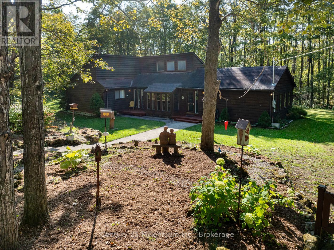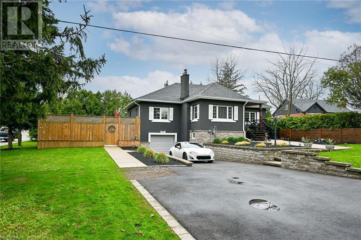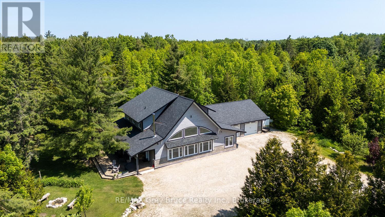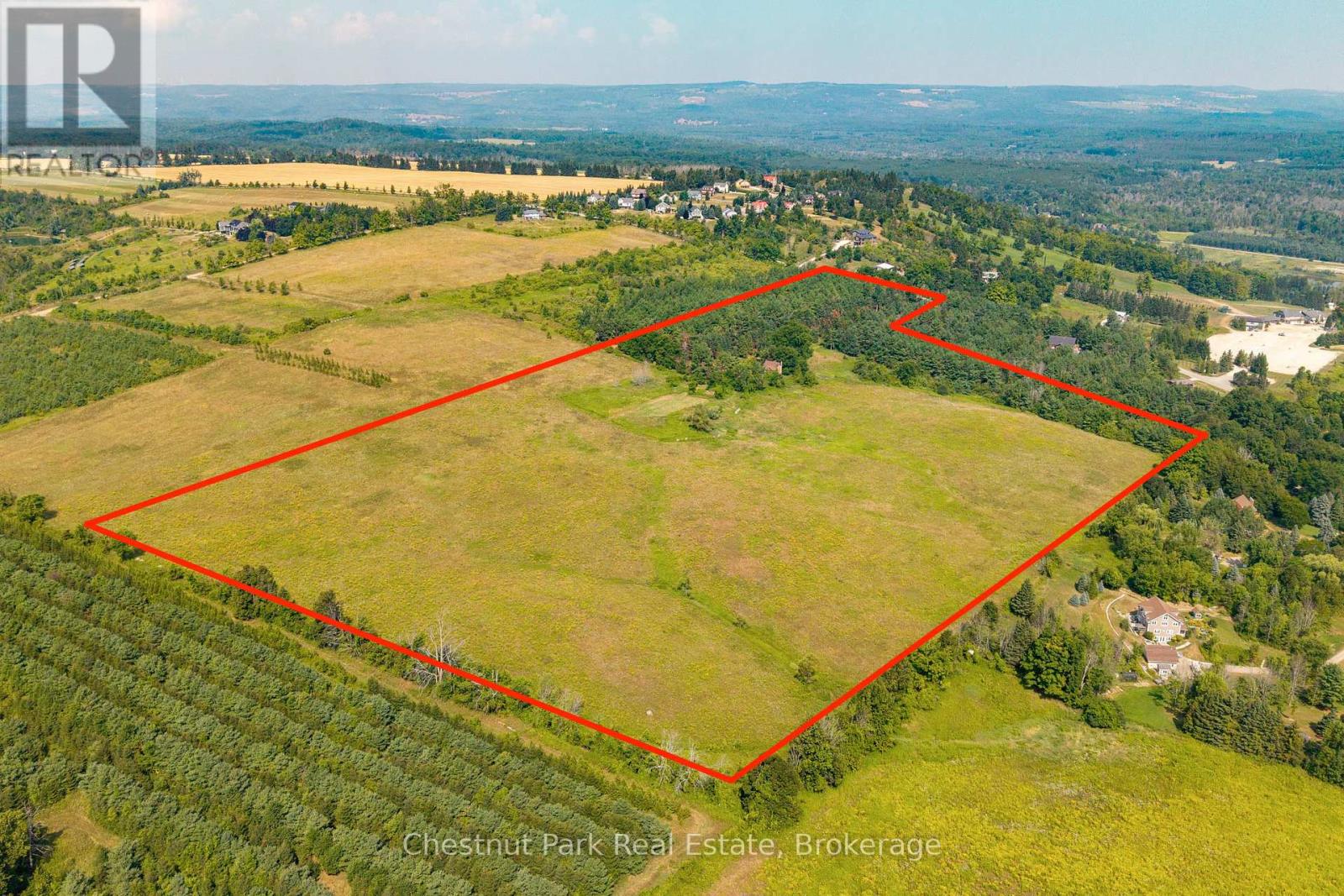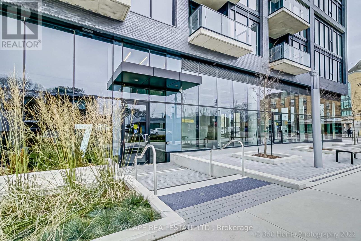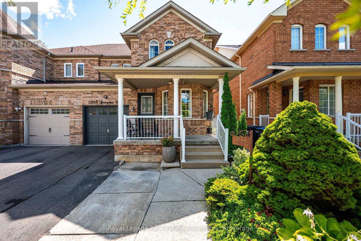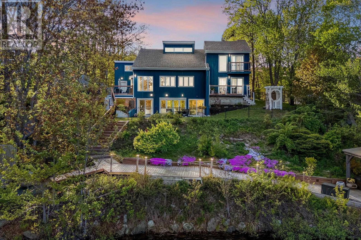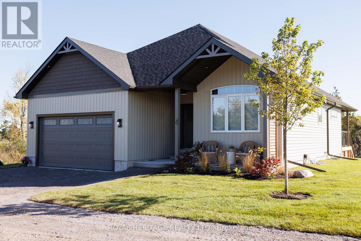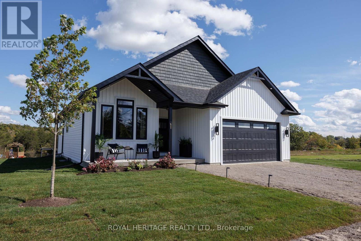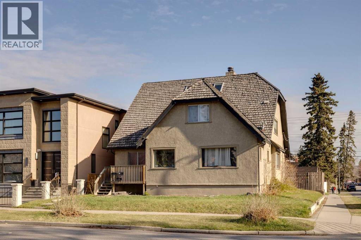22 - 755 Queensway E
Mississauga, Ontario
Welcome to 755 Queensway, Mississauga a well-maintained industrial unit offering 2,451 sq. ft. of functional space in a high-demand location. This bright and spacious unit features a mezzanine level with office and storage, along with two washrooms, providing excellent flexibility for a wide range of business uses. The unit is equipped with a truck-level door for easy shipping and receiving, plus a prominent storefront that provides strong visibility for both walk-in traffic and brand presence. Its open layout ensures efficiency, while the office and storage areas allow you to keep operations organized. Situated in aprime business corridor with convenient access to major highways and transit, this property is perfect for businesses seeking exposure, accessibility, and functionality all in one. (id:60626)
Century 21 Percy Fulton Ltd.
90 L'etete Road
St George, New Brunswick
Welcome to 90 L'Etete Rd. located in St. George, NB. This lovely 1 level building is a turnkey rental opportunity and is already producing great income. This 5 unit building features fully furnished suites which were used as Airbnb but now are fully occupied by 1-year leased tenants. This low maintenance building has been newly renovated boasting apartments that include individual parking, laundry, and street level access. This property has had extensive work accomplished on the waterfront to protect your investment for years to come and has incredible views of the basin in St. George. It is located approximately 30 minutes from the Calais, Maine border and about 45 minutes to Saint John. (id:60626)
Sutton Group Aurora Realty Ltd.
15 14th Line Road
Frontenac Islands, Ontario
Outstanding 19th Century limestone situated on 32 picturesque acres on Wolfe Island, within a 15 minute ferry ride to downtown Kingston! Renovated and updated for 21st century living, this beautiful home is full of sunlight and well situated on the property to offer exceptional views South, East and West over rolling pasture and the St. Lawrence River. Over 6000 trees have been planted over the past 11 years as well as a "secret garden" featuring perennials and water feature and an intricate maze for family fun. From the back deck of the house we overlook pastures, forest, century barns and a lovely pond which provides a sanctuary for wildlife yearlong as well as a wonderful skating rink in winter! Two spacious outbuildings provide shelter for farm machinery or a rentable space for neighbouring farmers. This is a gem....a wonderful place to start that lavender farm you have always dreamed of or simply enjoy the rural wildlife and walking trails. Come for a day and discover the magic of this beautiful island (id:60626)
Royal LePage Proalliance Realty
1371 William Halton Parkway
Oakville, Ontario
An exquisite, brand-new executive townhouse in the prestigious Treasury Community by Treasure Hill. Gorgeous 4-Bed 4-Bath Townhome In the prestigious Treasury Community by Treasure Hill! Bright, spacious, End Unit like a semi w/2-car garage. Lots of upgrades! Featuring hardwood flooring and smooth ceilings throughout all three levels, this home exudes elegance and modernity. The upgraded open-concept kitchen is a culinary delight, showcasing a large central island and a luxury kitchen package designed for both functionality and style. The main floor includes a spacious living and dining area, seamlessly extending to a large decked balcony perfect for relaxation and entertaining. Guest suite on the ground level w/ 4-pieces ensuite & walk-in closet. Ideally situated just minutes from Oakville's new hospital and public transit, this townhouse also offers proximity to scenic trails and premier golf courses. Convenient access to highways 403, 407, and QEW further complements the home's prime location. With its modern design and thoughtfully curated features, this townhouse caters to the needs of today's discerning homeowner, offering ample space and contemporary elegance. Don't miss this gem! (id:60626)
Mehome Realty (Ontario) Inc.
11121 Barnes Road
Mission, British Columbia
BEAUTIFUL 10 Acre Parcel with a 14 x 56 Mobile home with an engineered foundation. Home is in good condition with many updates, electric baseboards. 2 frontages (nice driveways) - Barnes and Bergen best off Bergen. Lovely country and new builds out there. No water issue at all in the past 30 plus years. Large septic system for a 4 to 5 bedroom home. Build your dream home while living in manufactured home or just enjoy this very quiet beautiful spot nestled in the trees with your toys or equipment. Get out of the city and live a lovely rural life. Appointments a must, no drive by's or drive in's without a realtors confirmed appointment, thank you in advance. They are not making anymore private land like this! District allows 2 homes on property! Great value in trees too! (id:60626)
Royal LePage Little Oak Realty
19360 121b Avenue
Pitt Meadows, British Columbia
Beautifully updated basement entry home in desirable Pitt Meadows! Recent upgrades include roof, furnace, hot water tank, vinyl windows, kitchen, bathrooms, paint, Trex decking & laminate flooring. The fenced yard features a pool, perfect for family entertaining. Single garage plus mountain views from the kitchen window add charm. Fantastic location close to schools, shopping, recreation & public transit. (id:60626)
RE/MAX 2000 Realty
122668 Grey Road 9
West Grey, Ontario
Acreage, charm, and functionality all just minutes from Mount Forest. Set on 11 acres between Mount Forest and Ayton, this home offers a rare mix of turnkey comfort and rural opportunity. With everything on the main floor, the home features 2 bedrooms, 1 bathroom, and a bright, open living space that walks out to a large deck overlooking the pasture. Downstairs, the partially finished walk-out basement gives you flexibility storage, workspace, or potential for more finished space.The property itself is ready to work: fenced pastures for horses, goats, or hobby animals, a 30x50 heated shop with heat, hydro, water, a 12'900lb hoist. 6-7 acres of mature hardwood maple. Whether you're dreaming of a small farm, a produce stand, or just wide open space to breathe, this one has the setup to make it happen. (id:60626)
Exp Realty
774 Bruce 23 Road
Kincardine, Ontario
24 Acre rural property close to Kincardine & Tiverton. This country property features a solid brick bungalow with 3 bedrooms & large rec room. The 40 x 60 shed has been used as a small horse barn but could be very easily converted back to a shop. The coverall is fantastic storage & the property is fully fenced and split into a number of paddocks. Just a great spot conveniently situated on Bruce Rd 23 ('B' Line) between Kincardine & Tiverton. Great spot for anyone looking to live a stones throw from Lake Huron & all the wonderful ammenities the area has to offer. (id:60626)
RE/MAX Land Exchange Ltd.
324 Clifton Road N
Kelowna, British Columbia
First Time on the Market in 47 Years with access to the water via Clifton Highlands! This spacious 4-bedroom, 3-bathroom detached home offers 2,581 sq ft of timeless design, thoughtful updates, & spectacular views of the lake and valley. The home is full of character & comfort. Inside, you'll find warm hardwood floors, vaulted cedar ceilings, & a renovated kitchen complete with an eating nook and built-in cabinet. A separate dining room opens through sliding glass doors to a sun deck—perfect for entertaining. The living room features a cozy fireplace (previously connected to propane) and a French door to a second deck where you can take in the stunning scenery. The primary suite is a true retreat with a walk-in closet & renovated ensuite featuring a soaker tub, double sinks with granite counters, & updated vanity. The main floor has a bedroom with full bathroom adjacent. Downstairs includes two additional bedrooms with a full bath & a spacious family room, ideal for guests, teens, or extended family. Additional features include C/A, B/I vacuum, 200 amp service, furnace (2019), hot water tank 2018. Recently connected to sewer so your touch is needed for yardwork & has a 50-year roof installed in 2008 for long-term peace of mind. The double garage provides ample storage and parking, while the quiet, established neighbourhood offers a perfect balance of privacy and convenience. This is a rare opportunity to own a home that has been lovingly cared for—ready for its next chapter. (id:60626)
Royal LePage Kelowna
21703 Thacker Mtn Road, Hope
Hope, British Columbia
Perched atop Thacker Mountain this home has the best view in town. Overlooking the mouth of the Coquihalla River entering the Mighty Fraser and Scenic Hope Golf Course. Your own private waterfall and flat homestead await you from your private driveway. This sprawling rancher has it all. With a little updating this could be the home of your dreams. 3 bedrooms and 3 bathrooms and 3 separate living areas. * PREC - Personal Real Estate Corporation (id:60626)
RE/MAX Nyda Realty (Hope)
Abc Realty
8 Hearth Court
Niagara-On-The-Lake, Ontario
Amongst the vineyards between the Niagara River and the Southern shores of Lake Ontario is Niagara-On-The-Lake's Village of Virgil. Here you will find this fantastic 2,051 square foot traditional home. Rooted on a cul-de-sac with mature trees and gardens this family friendly location has a triple wide concrete driveway and a 20 x 20 attached double garage. A cozy front porch overlooks the circle and greets you into a proper foyer. Double French doors lead into the living room that has a large bay window and flows into a formal dining room. The Oak kitchen sprawls into the breakfast nook and sunken family room with gas fireplace. All with green views of the back yard. Past the 2-piece bath the back hall has laundry and entry into the garage. Upstairs 2 bedrooms and a 4-piece main bath make up one side and the other hosts a gracious primary bedroom with walk-in closet and 4-piece ensuite with soaker tub. The lower lever is complete with living room, recreation room, bar, 3-piece bath, storage and utilities. The 20 x 15 deck oversees the yard with its large mature trees and 10 x 12 shed with hydro. A quiet retreat while only minutes into Old Town, St. Catharines, Niagara Falls. A lifestyle you deserve. (id:60626)
Royal LePage NRC Realty
28 Nicholson Crescent
Springwater, Ontario
Discover the charm of Snow Valley with this stunning all-brick bungalow, where nature, comfort, and style come together. Offering over 3,000 sq. ft of living space on a beautifully landscaped, mature treed lot this home is bound to impress. Inside, Brazilian Cherry hardwood floors lead through the open-concept main level, highlighted by a great room with soaring cathedral ceilings. The kitchen is a showstopper with marble countertops, a matching backsplash, porcelain tile floors, and a seamless walkout to the deck, perfect for outdoor dining and entertaining. The primary suite offers a walk-in closet and ensuite, with two additional bedrooms completing the main floor. The walkout lower level is designed for comfort, featuring a family room with a wood-burning fireplace, expansive windows, and easy access to a patio and hot tub. A fourth bedroom, an additional versatile room with double french doors, and a spa-like bath with marble floors and a jet tub add even more space and flexibility. With walking trails, forests, skiing, and golf just moments away, and Barrie only five minutes down the road, this home combines everyday convenience with four-season enjoyment. (id:60626)
Exit Realty True North
5024 Centre Street Ne
Calgary, Alberta
Flat commercial development site right on Centre Street. Zoned MX-2. (allows for multi-residential, commercial, or both). Great for retail, medical, residential, etc. The owner has drawings for a mixed use 4 story building and approval to build up to 5 stories. Check it out in the pictures. Perfect candidate for the CMHC's MLI Select program. (id:60626)
RE/MAX Irealty Innovations
14 - 1255 Bridletowne Circle
Toronto, Ontario
This stunning 6-year-old end unit townhome combines style, comfort, and modern upgrades in one of the most desirable neighborhoods. Offering 4 spacious bedroomsincluding 2 private ensuitesand a total of 5 bathrooms, this home is designed for both families and entertainers alike.Step inside to soaring 9 ft ceilings and engineered hardwood flooring throughout. The upgraded kitchen features a breakfast bar, elegant tile backsplash, modern sink, and custom cabinetry. On the 3rd floor, enjoy a private walk-out balcony, while the highlight of the home is the gorgeous rooftop terrace, complete with a natural gas line ready for your BBQ gatherings.Additional features include 2 parking spaces and a lower level awaiting your finishing touchperfect for a home office, gym, or rec room. As an end unit, the home is filled with natural light, offering both extra privacy and an open, airy feel.Move-in ready with luxury details and outdoor living at its best! Parking $82.20/month, Common Element Expense $172.80/month. Buyer's agent commisson 3% upon sold on Nov 15, 2025 (id:60626)
Right At Home Realty
166 Gardiner Drive
Bradford West Gwillimbury, Ontario
This beautifully upgraded home welcomes you with a double door entry leading into a spacious foyer featuring a large closet and a decorative niche. The main level boasts 9-foot ceilings and elegant hardwood flooring throughout, complemented by a stained oak staircase that blends seamlessly with the flooring. The open-concept layout includes a stylish kitchen with extended upgraded cabinetry, granite countertops, and stainless steel appliances, flowing effortlessly into a warm and inviting family room with a corner gas fireplace and a walk-out to the expansive backyard. Perfect for entertaining, the backyard is fully fenced and finished with interlocking stone, two side gates, and a unique custom storage area, ideal for family gatherings and BBQs. The living and dining areas are enhanced by coffered ceilings and recessed lighting, adding a touch of sophistication. A convenient main floor laundry room, professionally painted interiors, upgraded baseboards and door trims, and custom closets in three of the bedrooms further elevate the home's appeal. The driveway offers ample parking with no sidewalk interruption, and the finished basement provides additional living space and abundant storage. Every detail in this home has been thoughtfully upgraded to offer comfort, style, and functionality for modern family living. (id:60626)
Right At Home Realty
16 - 160 East Beaver Creek Road
Richmond Hill, Ontario
Rare opportunity to own a profitable beauty and aesthetics clinic along with the property, giving you full control with no rent in the highly sought-after East Beaver Creek area. Operating successfully for 5 years with a loyal and growing clientele, the clinic has been newly renovated with high-quality finishes and features 6 treatment rooms, a spacious consultation room, 3 washrooms, and a welcoming reception area designed for comfort and efficiency. With excellent visibility, high traffic, and ample parking, this turnkey business is ideal for beauty or medical aesthetics services. *Price is for Property Only* (id:60626)
Benchmark Signature Realty Inc.
34 Droxford Avenue
Toronto, Ontario
"Location, Location, Location! Charming 3-Bedroom Bungalow in Wexford-Maryvale!Welcome to this solid 3-bedroom, 2-bathroom bungalow nestled on an oversized 52x100 ft lot at a quiet, family-friendly street. This home offers a rare opportunity to own in one of Wexford-Maryvales most desirable neighborhoods. Featuring a bright open-concept layout with an updated kitchen, perfect for both everyday living and entertaining. Natural light fills the spacious interior, while the separate basement entrance provides added flexibility and potential. The sun-filled backyard is ideal for gatherings and play, complemented by three generously sized bedrooms and a functional layout throughout. Enjoy the convenience of being close to top-rated schools, parks, shopping, and transitall within a well-established, welcoming community. Dont miss this opportunity to make this charming home yours!" (id:60626)
Royal LePage Your Community Realty
50 Arthur St W
Blue Mountains, Ontario
Welcome to an exceptional opportunity to own a prime commercial (C1 zoning) vacant lot in Thornbury, situated on approximately 0.52 acres along Highway 26. This sought-after property is strategically positioned very close to downtown Thornbury/Bruce St, the LCBO & Foodland between a prominent Tim Horton's location and an Esso gas station, offering unparalleled visibility and access in a high-traffic area.\r\nKey Features:\r\n? Property Type: Commercial Vacant Lot\r\n? Location: Alfred St W aka Highway 26, Thornbury\r\n? Lot Size: Approximately 0.52 acres (132ft X 169ft) (id:60626)
Royal LePage Locations North
1223 Azinger Lane
Mississauga, Ontario
Modern Living in Prime Lakeview. Welcome to your next chapter in the vibrant family friendly community of Lakeview! This beautifully appointed home offers a modern lifestyle with standout features, starting from the impressive double door entry leading into a sunlit main level with rich hardwood floors on the main level and staircase. The open-concept main floor is ideal for entertaining or unwinding after a busy day. Enjoy cooking in the sleek kitchen complete with stainless steel appliances, granite counters, and asunlit breakfast area. The kitchen flows effortlessly into the spacious dining room and greatroom, where you'll find a cozy fireplace and walkout to a raised deck perfect for outdoor bbq. Step down into a stunning, custom interlocked backyard built for relaxing and entertainingalike.The spacious primary bedroom offers ample closet space with builtins and a spa-inspired ensuite with a soaker tub and stand-up shower. On the third level, a versatile loft-style bedroom includes its own 4-piece ensuite and a walkout to a private balcony ideal for guests, a homeoffice, or a creative retreat.The fully finished lower level adds even more flexibility with a bedroom, 4-piece bathroom, and a convenient laundry area. Located just minutes from the lake, parks, schools, transit, trendy cafes, and major routes to downtown Toronto, this home combines suburban tranquility with urban convenience perfect for todays lifestyle. Extras include: gas line in the backyard, custom builtin closets, expoxy floor in the garage with additional shelving for added storage. (id:60626)
Royal LePage Signature Realty
Lot 25 River Rapids Road
Quinte West, Ontario
End of Year Builder Blowout Happening Now! Save 100k With A Firm Offer By end of 2025-Don't Miss Out On This Limited-Time Offer! RIVER RAPIDS, AN ENCLAVE OF BEAUTIFUL NEW BUILD HOMES SITUATED BETWEEN THE TRENT RIVER & HERITAGE CONSERVATION TRAIL! This gorgeous 4 bed, 3 bath bungalow is custom designed, completed & ready for occupancy. Located on a 175 ft deep waterfront lot, this "WILLOW" model offers open-concept living with over 3000 sf of finished space with all brand-new furniture, sauna and items included as an added bonus! This gorgeous home welcomes you through the entrance to a soothing library/den. The moody gourmet Kitchen features a beautiful custom range hood, back splash, ceiling height dark cabinetry, quartz countertops, sit-up Island, modern lighting & new SS appliances. Great Room features a cozy natural gas fireplace & vaulted ceilings. Entertain family and guests on the massive back deck overlooking the Trent River. Launch your paddleboard, canoe or kayak right from your own shoreline! Large Primary Bedroom with Walk In closet & luxury Ensuite with double vanity and WI glass/tile shower. Second bedroom can be used as an office, den or for additional guests. Fully finished, walk-out lower level with 2 additional bedrooms, bathroom & massive Family Room featuring a bar and games area. Your backyard oasis awaits.....enjoy warm summer nights under the stars around a bonfire with friends! Two-car garage with direct interior access to the main floor Laundry Room. Municipal services & natural gas, Central Air &7 year TARION New Home Warranty. SEVERAL ADDITIONAL FLOOR PLANS AND AVAILABLE CONSERVATION AND WATERFRONT LOTS TO DESIGN YOUR OWN DREAM HOME! RIVER RAPIDS is located approximately an hour to the GTA and a short stroll to downtown Frankford for dining, groceries, Frankford Tourist Park, Bata Island and so much more! A stone's throw to Batawa Ski Hill, Frankford Golf Course, public boat launches, Conservation Parks.....WELCOME HOME TO RIVER RAPIDS! (id:60626)
Royal LePage Proalliance Realty
Royal Heritage Realty Ltd.
31 Tea Rose Road
Brampton, Ontario
Experience maintenance-free, country-club living at Rosedale Village, Bramptons premier adult gated community. A secure concierge entry leads to a 9-hole golf course, clubhouse with indoor salt-water pool, tennis and pickleball courts, bocce, parks and scenic walking paths. Spend your days on the course or relaxing at the clubhouse then return to your stunning bungalow without the hassle of lawn care or snow removal. Just 4 years new, this home offers open-concept living, a bright modern kitchen, and a spacious primary suite with ensuite bath. The double car garage provides convenience and storage, while the single-level layout is perfect for downsizers or those seeking ease of living. Enjoy the peace of mind of a secure, private community, close to shopping, dining, transit, and major highways. A rare opportunity to own in one of Bramptons most desirable enclaves! (id:60626)
RE/MAX West Realty Inc.
204 Montague Street
Saint Andrews, New Brunswick
Welcome to 204 Montague Street where historic charm meets modern living! This character filled home is bursting with personality, featuring gorgeous wood floors, cozy fireplaces, and all the space your family needs to live, work, and play. The main level sets the tone with a warm living room complete with fireplace, a bright and functional kitchen with a huge island and tons of storage, a stylish dining room, and a family room with patio doors leading right out to the backyard. Bonus, a main floor bedroom with its own 4 piece ensuite plus laundry for added convenience perfect for multi generational living! Head upstairs to discover the primary retreat with fireplace and private 4 piece ensuite, two additional spacious bedrooms, and another full family bath. But thats not all the third level brings serious wow factor with a versatile loft, extra bonus room, and oversized walk in closet perfect for storage, hobbies, or creative space. Outside, enjoy the attached garage, a stunning stone patio made for entertaining, and a large private yard in one of St. Andrews most sought after settings. This home is truly the perfect blend of charm, character, and modern convenience and its ready for its next chapter. Contact your REALTOR® today! (id:60626)
Coldwell Banker Select Realty
148-150 King Street W
Brockville, Ontario
Incredible investment opportunity in the heart of downtown Brockville! Welcome to 148-150 King Street West a rare, turnkey gem ideally located in the vibrant downtown core, just steps from the waterfront, shopping, dining, and all essential amenities. This beautifully maintained and extensively updated mixed-use building features 7 fully leased units, offering an excellent blend of residential and commercial tenants. The property includes 3 street-level commercial spaces currently occupied by a nail salon, an HVAC company, and a professional office all with stable, long-term leases. Above and behind, you will find four spacious 2-bedroom, 1-bathroom residential units, each tastefully renovated and occupied by A+ tenants. With modern updates throughout, excellent curb appeal, and a strong rental history, this is a prime opportunity for any investor seeking cash flow and minimal management in a growing community. Properties of this calibre in such a prime location don't come up often don't miss your opportunity to own a cornerstone piece of Brockville's downtown. (id:60626)
Exp Realty
16 Abbottswood Road
Toronto, Ontario
Midland Park Gem with Backyard Oasis! Discover this newly renovated, detached 4-bedroom home, where recent upgrades have been thoughtfully invested. The interior features bamboo flooring on the second floor, laminate on the main, fresh paint, and a beautifully designed staircase. The primary bedroom boasts a brand-new ensuite, offering a private retreat. A spacious family room creates the perfect setting for entertaining or relaxing. Plus, enjoy peace of mind with a newer roof, AC, furnace, and hot water tank. The crown jewel is the stunning backyard retreat: a sparkling pool with upgraded pipes, stone patio and custom garden walls, and a stone waterfall that adds elegance to outdoor living. Side shed with walk-through access to the front yard makes maintenance easy. The expansive lot also offers tremendous potential for a future garden suite - a unique opportunity for both homeowners and investors. Ideally located close to schools, shopping, park and public transit, with easy highway access, this home delivers the perfect balance of style, comfort, and convenience. (id:60626)
Mehome Realty (Ontario) Inc.
176 Holloway Trail
Middlesex Centre, Ontario
TO BE BUILT. This custom designed one floor by former Home Lottery Builder Vranic Homes encompasses all the features you want in your one floor: spacious, open concept, backing onto protected green space on a premium pie shaped lot. Tandem third garage for the workshop enthusiast! As a special incentive the basement will be completely finished to our standard specs; main floor has upgrades included in the price, including engineered hardwood flooring. Visit our model at 133 Basil Cr in Ilderton, open Saturdays and Sundays from 2-4 or by appointment. Other models and lots are available, ask for the complete builder's package. (id:60626)
Century 21 First Canadian Corp
Lot 29 River Rapids Road
Quinte West, Ontario
End of Year Blowout Happening Now! Save 100k With A Firm Offer By end of 2025-Don't Miss Out On This Limited-Time Offer! RIVER RAPIDS, AN ENCLAVE OF BEAUTIFUL NEW BUILD FREEHOLD HOMES SITUATED BETWEEN THE TRENT RIVER & HERITAGE CONSERVATION TRAIL! This gorgeous 4 bed, 3 bath bungalow beautifully designed for a recent home TV series, is now completed and ready for occupancy! Located on a 175 ft deep waterfront lot, this "WILLOW" model offers open-concept living with over 3000 sf of finished space, with all brand-new furniture and items included as an added bonus! This home welcomes you into the front foyer overlooking the charming formal Dining Room. Access the picture-perfect gourmet Kitchen by the pass-through and take in the whimsical decor of the main living area. Beautiful ceiling height cabinetry, quartz countertops, new SS appliances. Great Room features a cozy freestanding fireplace and vaulted ceilings. Entertain family and guests on the massive back deck overlooking the Trent River. Launch your paddleboard, canoe or kayak right from your own shoreline! Large Primary Bedroom with Walk In closet & Ensuite. Second bedroom can be used as an office, den or for guests. Fully finished, walk-out lower level with 2 additional bedrooms, bathroom & massive Family Room featuring a second fireplace, sit-up bar and games area. Rejuvenate in your private spa-like backyard oasis, complete without door shower and hot tub in the most calming space you won't want to leave! 2 car garage with direct access to main floor Laundry Room. Municipal services & natural gas, Central Air & 7 year New Home Warranty. SEVERAL ADDITIONAL FLOOR PLANS & AVAILABLE WATERFRONT/CONSERVATION LOTS TO DESIGN YOUR OWN DREAM HOME! RIVER RAPIDS is located approximately an hour to the GTA and a short stroll to downtown Frankford for dining, groceries, Frankford Tourist Park, Bata Island and so much more! A stone's throw to Batawa Ski Hill, Frankford Golf Course, public boat launches, Conservation Park (id:60626)
Royal LePage Proalliance Realty
Royal Heritage Realty Ltd.
615 Marine Drive
Outer Cove, Newfoundland & Labrador
Welcome to 615 Marine Drive, a distinguished neighbourhood where timeless elegance meets modern coastal living. Nestled on a private, over one-acre treed estate complete with ocean views, this 4,100 sq. ft. masterpiece was stripped to the studs and completely reimagined for the most discerning buyer. The heart of the home is a bespoke chef’s kitchen with a striking marble backsplash, handcrafted copper range hood, double fridge, gas range, and coffee bar perfectly blending artistry and function. An abundance of windows and double sliding patio doors flood the interior with natural light, creating a bright and airy flow throughout. Upstairs, the primary suite rivals a five-star retreat. A spa-inspired ensuite with a freestanding soaker tub, a floor-to-ceiling seamless tiled shower, dual vanities, and a custom walk-in closet worthy of a boutique hotel. Three additional bedrooms share a beautifully appointed main bath with a double vanity and opulent tiled bath and shower. The fully finished lower level offers endless possibilities. Complete with a stylish custom bar and lounge space, it also features an additional bedroom, guest bath with standalone tiled shower, and space for a home theatre or gym. Outdoors, an expansive patio sets the stage for sunset cocktails and al fresco dining while overlooking the wild Atlantic, and the detached double garage provides both an estate-like quality and convenience. With all new windows, roofing, and electrical, upgraded plumbing, and an entirely redesigned interior layout, this home combines the peace of mind of a brand-new build with the prestige of coastal living. 615 Marine Drive - a rare opportunity to own Outer Cove luxury at its finest. (id:60626)
Exp Realty
12 Saraguay Place
Halifax, Nova Scotia
Welcome to 12 Saraguay Place a rare lakefront opportunity in Halifax, Nova Scotia. Tucked away on a quiet cul-de-sac just off Purcells Cove Road, this spacious and distinctive home is full of potential. The unique layout includes a main-level primary suite complete with a walk-in closet, updated ensuite, and serene lake views to wake up to each morning. The sunken living room offers a generous space for entertaining or relaxing, with direct access to the wrap-around deck and more stunning lake views. The heart of the living space is the custom fireplace crafted from Barrington Street cobbles. Natural light pours into the dining room, which flows into an open kitchen featuring an eat-in area, garage access, and a convenient powder room. Upstairs, you'll find three more well-sized bedrooms, a full 4-piece bath, and dedicated laundry. The lower level offers even more versatility with a spacious fifth bedroom, a large family room featuring a wood stove for cozy nights in, a tiled sitting area, a full bathroom, and a walkout to the backyard. Outside, enjoy a fenced-in yard ideal for children or pets, plus a private path leading directly to your private dock and lower deck. The oversized garage comfortably fits two vehicles with plenty of extra room for storage. This home isnt your typical designits full of character, space, and opportunity. Explore the iGuide virtual tour, then book your private showing to experience everything this one-of-a-kind lakefront property has to offer. (id:60626)
Royal LePage Atlantic
2553 Galetta Side Road
Ottawa, Ontario
Welcome to 'Maple Crest Farm' at 2553 Galetta Side Rd - a picturesque approx. 68-acre farmstead in the Ottawa Valley combining rural comfort, equestrian potential, and historical charm. Anchored by a beautifully preserved approx. 3000sq ft circa-1914 brick farmhouse, this property offers space, functionality, and timeless character just outside the city. The 4-bedroom, 2-bath home features original hardwood floors, vintage trim, and a layout that balances everyday living with inviting gathering spaces. The main level includes a large country kitchen with eat-in area, a formal dining room and family room both with their own wood stove, a separate living room, full 3-piece bath, and a generous mudroom/summer kitchen leading to the attached garage / workshop. Upstairs are four spacious bedrooms, a 4-piece main bath, and a flexible loft/reading nook. The basement offers laundry and ample storage. Notable updates include: roof (2022), windows (2018-2022), heat pump/ac (2024), hot water heater (2020), chimney (2023), tin roofs tightened on barns (2018); fridge (2015); front patio/walkway (2015); dishwasher (2013); water softener (2018); pressure tank (2018); well pump (2010); Serviced by private drilled well and septic, with efficient systems for easy rural living. The land is gently rolling and fully fenced (cedar post & wire). It features a sand ring (last redone in 2008), paddocks, and space suited for horses, livestock, or farming. Zoning is AG2 and RU, RU portion (roughly 18 acres) with severance possibility, subject to approval. Outbuildings include: Brick Barn; Timber Barn; Shelter Barn & Lean-To; Pump House; Tool Shed, Chicken Coop (now wood shed), and a Tractor Shed (fits 2 mid-size tractors, insured). Ready for your equestrian dreams, or peaceful rural lifestyle. A rare opportunity to own a truly special farm property. See property brochure for details on outbuildings/barns. Min 48 hour irrevocable. (id:60626)
Royal LePage Team Realty
2553 Galetta Side Road
Ottawa, Ontario
Welcome to 'Maple Crest Farm' at 2553 Galetta Side Rd - a picturesque approx. 68-acre farmstead in the Ottawa Valley combining rural comfort, equestrian potential, and historical charm. Anchored by a beautifully preserved approx. 3000sq ft circa-1914 brick farmhouse, this property offers space, functionality, and timeless character just outside the city. The 4-bedroom, 2-bath home features original hardwood floors, vintage trim, and a layout that balances everyday living with inviting gathering spaces. The main level includes a large country kitchen with eat-in area, a formal dining room and family room both with their own wood stove, a separate living room, full 3-piece bath, and a generous mudroom/summer kitchen leading to the attached garage / workshop. Upstairs are four spacious bedrooms, a 4-piece main bath, and a flexible loft/reading nook. The basement offers laundry and ample storage. Notable updates include: roof (2022), windows (2018-2022), heat pump/ac (2024), hot water heater (2020), chimney (2023), tin roofs tightened on barns (2018); fridge (2015); front patio/walkway (2015); dishwasher (2013); water softener (2018); pressure tank (2018); well pump (2010); Serviced by private drilled well and septic, with efficient systems for easy rural living. The land is gently rolling and fully fenced (cedar post & wire). It features a sand ring (last redone in 2008), paddocks, and space suited for horses, livestock, or farming. Zoning is AG2 and RU, RU portion (roughly 18 acres) with severance possibility, subject to approval. Outbuildings include: Brick Barn; Timber Barn; Shelter Barn & Lean-To; Pump House; Tool Shed, Chicken Coop (now wood shed), and a Tractor Shed (fits 2 mid-size tractors, insured). Ready for your equestrian dreams, or peaceful rural lifestyle. A rare opportunity to own a truly special farm property. See property brochure for details on outbuildings/barns. Min 48 hour irrevocable. (id:60626)
Royal LePage Team Realty
5707 - 180 University Avenue
Toronto, Ontario
Suite 5707 is a distinguished one-bedroom Private Estate suite above the Shangri-La Toronto, where panoramic skyline and lake views shift effortlessly from sunlit horizons to a dazzling nighttime city glow. With 10-ft ceilings (only for floors 50 and higher), herringbone hardwood floors, and a Boffi Italian kitchen featuring Miele and Sub-Zero appliances, the home combines elegance and functionality. Motorized shades are featured throughout, while custom Poliform closets in both the foyer and bedroom add boutique-inspired refinement. The marble-clad four-piece ensuite is a spa-like retreat with a deep soaker tub, heated floors, and seven-head Kohler DTV digital shower. One parking stall with valet service and a large private locker room adjacent complete this unique offering. Residents enjoy access to world-class hotel amenities and services including 24-hour concierge and security, a fitness centre, indoor pool, sauna and steam rooms, and valet parking (available only to Private Estate floors)all in the heart of Toronto's Entertainment and Financial Districts. (id:60626)
Chestnut Park Real Estate Limited
468 Fairground Road
Norfolk, Ontario
Experience refined country living in this stunning all-brick bungalow, gracefully situated on 1.84 acres of pristine Norfolk countryside. Impeccably designed with comfort and elegance in mind, this executive home offers an abundance of natural light and stylish living spaces throughout. The heart of the home is a bright, open-concept kitchen, featuring gleaming stainless steel appliances, rich cabinetry with ample storage, and seamless flow into the spacious living and dining areas - perfect for both everyday living and upscale entertaining. Retreat to the expansive primary suite, complete with a luxurious ensuite bath for your own private escape. Two additional generously sized bedrooms, a dedicated home office, and a beautifully appointed 4-piece bathroom round out the main level. The fully finished lower level is equally impressive, offering a sprawling rec room, two additional bedrooms, and a 3-piece bath - ideal for extended family, guests, or a private retreat. Step outside to your own backyard sanctuary: a outdoor oasis with an inviting in-ground pool, a covered deck for year-round enjoyment, and a custom outdoor kitchen that elevates al fresco dining to a new level. A spacious two-car garage completes the package, offering convenience without sacrificing curb appeal. This exceptional property combines luxury, space, and tranquility - a rare opportunity to enjoy the best of country living without compromise! (id:60626)
Exp Realty Of Canada Inc.
18 Barton Street E
Hamilton, Ontario
18 Barton Street East - A prime investment in the heart of Hamilton. This unique mixed-use property offers four self-contained residential apartments plus a versatile main-floor commercial unit, providing strong income potential with room to grow. The four apartments, each with a kitchen and three-piece bath, are occupied by long-term tenants paying below-market rents - an excellent opportunity for future value appreciation. The main-floor commercial space offers approximately 900 sqft of bright, open space, while the freshly renovated basement adds potential for additional revenue. Originally built circa 1890, the property underwent a comprehensive renovation in 2018, including updated apartments and the removal of knob-and-tube wiring. Features include two 100-amp hydro services and a forced-air gas furnace (assumable contract). Ideally located just off James Street North, this property is steps away from the vibrant Art Crawl, trendy shops and the West Harbour redevelopment, making it a highly desirable asset for investors or entrepreneurs. Vendor Take-Back (VTB) financing is available, offering added flexibility for buyer. Don't miss this opportunity to own a well-maintained, income-generating property in one of Hamilton's most exciting neighbourhoods! (id:60626)
Royal LePage State Realty
5 - 4257 Montrose Road
Niagara Falls, Ontario
Discover Mapleshade Estates from the esteemed home builder Costantino Homes, located in the north end of Niagara Falls. These custom built homes are within distance of shopping, dining, entertainment, outdoor recreation, with easy access to grocery stores, pharmacies, restaurants, and multiple highways. This unit boasts nine foot ceilings, custom kitchen, and open concept living room featuring engineered wood floors and quartz countertops. Enjoy the warmth of a gas fireplace with a mantle, a glass-tiled shower in the ensuite, and a covered deck equipped with a gas line for your BBQ. With two bedrooms and a double-car garage, Mapleshade Estates showcases an elegant exterior of stone, brick, and stucco, blending style with efficiency. If you're looking for single-story living in a private setting close to all that Niagara Falls has to offer, schedule your appointment or reserve your unit today! (id:60626)
RE/MAX Ultimate Realty Inc.
4015 Ginsburg Cr Nw
Edmonton, Alberta
Welcome to LUXURY living in this stunning SHOWHOME on a 40' pocket corner lot w/ TRIPLE CAR garage! A bright open to above great rm welcomes you, complimented w/gorgeous custom millwork, glass railings, & engineered hardwood spanning the main & upper flrs. Cook in your dream kitchen U-shape island w/QUARTZ countertops, DECK access, plus a hidden SPICE KITCHEN w/gas cooktop & walk in pantry. Enjoy your main flr office/den, 9' ceilings on all 3 lvls, 8' doors, & upgraded remote Nova blinds. Upstairs boasts TWO spacious primary suites, each w/WICs & luxe ensuites. The 3rd bdrm has convenient access to the main upper full bath. The main primary is a true retreat feat. a huge WIC + a dream spa-like ensuite w/freestanding tub, vanity area & seamless walkthru into the laundry. Unfinished bsmnt awaits your personal touch & offers 3 windows, plumbing R/I, & tankless HWT. Located only MINUTES to all amenities, & steps to ravine, ODR & walking trails. Immediate possession available, your dream home awaits! (id:60626)
Maxwell Polaris
24 Darby Road
Guelph, Ontario
Welcome to 24 Darby Rd A Beautiful Family Home in Guelphs West End. Nestled on a quiet, mature street in Guelph's desirable west end, this spacious 2,300 sq ft backsplit is the perfect place to call home. With 4 bedrooms, 2.5 bathrooms, and a fully finished basement, this spacious, carpet-free home offers incredible flexibility for growing families or multi-generational living. The separate side entrance makes it ideal for a potential in-law suite and includes a large 3 car concrete driveway. At the heart of the home is a light-filled, chef-inspired kitchen, featuring stainless steel appliances, travertine tile flooring, elegant cabinetry, and a massive 10-foot island perfect for entertaining or casual family meals. Upstairs, you'll find three generous bedrooms, each showcasing gleaming hardwood floors. The primary suite offers a peaceful retreat, complete with a luxurious ensuite that includes a large jacuzzi tub your personal spa experience awaits. Step outside and unwind in your private backyard oasis, featuring a heated inground saltwater pool perfect for summer barbecues, weekend lounging, or evening swims. Location-wise, you are just minutes from Zehrs, Costco, the West End Rec Centre, Guelph Public Library, and a variety of restaurants and schools. For commuters, quick access to the Hanlon Expressway and Highway 401 makes travel a breeze. Don't miss your chance to call 24 Darby Road home. Book your private showing today, you wont be disappointed! (id:60626)
RE/MAX Real Estate Centre Inc
1 Kerr Crescent
Kirkland Lake, Ontario
Enchanting 1937 blt log cabin positioned on 1.5 ac lot surrounded by undisturbed wilderness enjoying magnificent views of Larder Lake bordering 357ft waterfront - mins to Virginiatown - 30 mins to Kirkland Lake. Excellent fishing, boating, hunting or sledding at your doorstep! This enchanting/extensively renovated home offers 3481sf of interior enjoys heated flooring thru-out main level'21 - ftrs Great room incs 12x24 stone WETT cert. FP, new kitchen' 21, 6 huge bedrooms & 4 new bathrooms' 23 & unblemished 1,030sf basement level incs WO to waterfront trail leads to new huge dock system'24. Desired 30x40 htd/ins. shop ftrs 2-10x12 ins. RU doors & conc. floor. Extras - municipal water/sewers, metal roof'12, appliances, maj. of furnishings, orig. pool table, spray foam basement walls, updated 200 amp/wiring/plumbing'22, paved drive & more! (id:60626)
RE/MAX Escarpment Realty Inc.
1415 County Rd 124 Road
Clearview, Ontario
"In The Woods"... Discover the perfect balance of nature, privacy, and creativity at this unique 3-bedroom, 2-bathroom home tucked into the Niagara Escarpment just west of Devils Glen Ski Club. Set on 5.724 acres of wooded beauty, this property offers endless opportunities for relaxation and inspiration. Inside, you'll find a comfortable home filled with character, plus a bright artists studio complete with a clean-up sink ideal for painters, makers, or hobbyists. With a private entrance, studio would also make ideal office. Beside the house a 10 x 30 workshop provides additional space for projects, storage, or a home-based business. Surrounded by forest, the setting is peaceful and private, with the Escarpment as your backdrop. Whether you're an artist seeking inspiration, a nature lover craving space to roam, or someone dreaming of a secluded country retreat, "In The Woods" offers it all. (id:60626)
Century 21 Millennium Inc.
205 Sanatorium Road
Hamilton, Ontario
Welcome to 205 Sanatorium Rd! Located in the highly sought after Westcliffe family friendly neighbourhood, close to most amenities including nature trails, schools and Mohawk College, shopping (Meadowlands Plaza and Upper James shops), public transit plus a short drive to downtown Hamilton, Go Station and McMaster University, quick access to Linc, 403 and QEW! This home is impressive, sitting on a rare and oversized corner lot with 80 ft frontage, featuring large and well-appointed rooms. As you enter you will find a welcoming foyer leading you to the living room with large picture window and linear fireplace. There is a “chefs dream” kitchen, with stainless steel appliances including a gas stove, granite countertops, tons of modern cabinetry and a huge centre island measuring 5’ x 7’, this kitchen is not only for cooking but for family and friends to gather! There is a large and bright dining room, two main floor bedrooms, laundry room, a two piece bathroom and a four piece bathroom with walk in shower and free-standing tub. Upstairs you will find two more bedrooms, a perfect teenage retreat or home office! The lower level features a self contained inlaw suite with a modern kitchen, two bedrooms with lots of closet space, three piece bathroom and separate laundry. The rear yard oasis is stunning and is extremely private and peaceful; multi level decks, above ground heated swimming pool, fire pit patio area, newer fencing. Other features and updates include; mature lot with extensive landscaping, newer garden walls and concrete walkways, recently paved driveway to park approximately 5 cars, attached garage, roof approx. 4 yrs, forced air furnace and A/C unit 2 yrs, almost all windows approx. 5 yrs, 200 amp service. BONUS: City approved for a 500 SF main floor addition blueprints available. Don’t miss this opportunity to own this beautiful home! (id:60626)
RE/MAX Escarpment Realty Inc.
62 Cape Hurd Road
Northern Bruce Peninsula, Ontario
Where Elegance Meets Country Living - Discover the perfect blend of modern comfort and rural tranquility on this private 24-acre retreat, located just minutes from Tobermory. Enjoy the serenity of nature without sacrificing proximity to town conveniences and amenities. This custom-built 3-bedroom, 2.5-bathroom home offers 2,760 sq. ft. of thoughtfully designed living space, completed in 2018. Designed for comfort and efficiency, the home features radiant in-floor heating, soaring vaulted ceilings, and an abundance of natural light that enhances the open-concept layoutideal for both everyday living and entertaining. The chefs kitchen is a true standout, complete with a large island, two propane ranges, a farmhouse sink, and custom concrete countertops - ready for your next culinary creation. The spacious primary suite is a luxurious retreat, featuring a spa-like ensuite with a soaker tub, double vanity, walk-in shower, separate water closet, and direct access to a covered deck with hot tub. A large walk-in closet adds to the suites appeal. Upstairs, a versatile loft space provides endless possibilities - use it as a home office, gym, family room, or all three. The homes passive solar design and in-floor heating ensure year-round energy efficiency and comfort. A fully insulated and heated double garage with inside entry offers convenient parking or the potential for a year-round workshop. The outdoor space invites you to embrace country living - garden, gather around the firepit, or tend to your own chickens. With direct access to snowmobile trails and summer hiking paths, theres something for every season. This property truly embodies the best of both worlds: modern elegance in a peaceful country setting. (id:60626)
RE/MAX Grey Bruce Realty Inc.
628190 15th Side Road
Mulmur, Ontario
Welcome to Valleyview, an exceptional 41-acre parcel offering a rare opportunity to build your country masterpiece. Elevated and private, the land features rolling farmland, mature mixed woods, and sweeping long views to the east and south - a stunning natural backdrop for a dream residence. An existing century home identifies one potential building envelope, but the sellers had already engaged a leading architect to design a new approximate 4,000 sq. ft. footprint strategically sited to maximize the panoramic views. A new site plan had been mapped, giving buyers a head start on their own vision. Importantly, the property is not located within the Niagara Escarpment Commission, offering a more streamlined path to building permits. While under the jurisdiction of the NVCA, the proposed building envelopes sit outside the designated NVCA-regulated portions of the land. An old artesian well remains on site, adding to the property's historic character. The location is unmatched. Adjacent to Mansfield Ski Club, the property offers four-season recreation right at your doorstep, while the charming village of Creemore is just minutes away. Collingwood's shops, dining, and waterfront are only 35 minutes by car, and Toronto is a quick one-hour scenic drive, placing Pearson International Airport easily within reach. Whether envisioned as a weekend retreat or a full-time residence, Valleyview combines privacy, natural beauty, and convenience like few properties can. A rare blend of acreage, varied landscape, and breathtaking views, Valleyview is ready to be transformed into a signature country estate. (id:60626)
Chestnut Park Real Estate
Ph 810 - 7 Smith Crescent
Toronto, Ontario
Welcome to Penthouse 8 Signature Living Above the Park. This penthouse offers expansive views of the Toronto skyline. This unit is one of the largest layouts in the building, with over 1,162 square feet of interior living space and a 249 square foot private terrace. It features an open-concept design and floor-to-ceiling windows, a modern kitchen with premium stainless steel appliances, two bedrooms, a den, and two full bathrooms. The penthouse is in a vibrant community, near tennis courts, a baseball diamond, and everyday conveniences. Residents also have access to first-class amenities, including a gym and games room. This is a unique opportunity for elevated urban living. Parking included. (id:60626)
Cityscape Real Estate Ltd.
3268 Springrun Way
Mississauga, Ontario
Welcome to 3268 Springrun Way in the heart of Churchill Meadows, Mississauga. This immaculate, and spacious 4-bedroom, 4-bathroom semi-detached home is nearly 1,800 Sq Ft with an additional 900+ Sq Ft of fully finished basement space! Enjoy lovely curb appeal with a charming covered porch overlooking the well landscaped yard. This beautiful home features upgrades galore. Large 2'x2' tile throughout the main floor accompany a huge recently renovated Kitchen with quartz counters, touchless faucet, and high-end stainless steel appliances, as well as the Powder Room - each completed in 2023. The main level also hosts living and dining rooms, bright and spacious enough for all of your family functions. Make your way to the second level and along the way take in the beauty of a newly remodeled oak staircase with luxury glass panels, giving the space a modern luxurious feel. The second level boasts rich hardwood throughout, plenty of natural light, and 4 well appointed rooms. The primary suite is a treat; a large space to retreat to after a long day, with a 4-piece ensuite, separate shower and large tub, as well as a large walk in closet for all your storage needs. The finished basement with 3-piece bath is warm and inviting. Used as a family room, great for family movie night, a place for the kids to play, or use the extra room as a guest bedroom or gym. Added conveniences include main level laundry with direct access to the garage. Roof(2017), Gemstone soffit lights (2018), crown molding throughout the main and upper levels, and main level surround system adding a final touch to this home's ambiance. This fantastic semi-detached home in desirable Churchill Meadows, tucked away on a quiet street and conveniently close to Highways 403 and 407, public transit, hospitals, parks, community centres and essential plazas, Short Walk to elementary and secondary schools and grocery and all neighbourhood amenities is sure to impress. Book your private showings, today! (id:60626)
Royal LePage Real Estate Associates
51 Eagle Point Drive
Windsor Junction, Nova Scotia
Welcome to the exquisite lakefront property at 51 Eagle Point Drive, nestled on a peaceful cul-de-sac in Windsor Junction. This stunning home offers a unique blend of tranquility and convenience, with downtown Halifax and the international airport just minutes away, along with easy highway access.This remarkable residence, boasting approximately 3000 sq ft, has been meticulously cared for and epitomizes luxury, style, and comfort. From the moment you enter the foyer, you'll be captivated by the breathtaking views of Three Mile Lake, locally known as Keith's Lake. This impressive home features four bedrooms, four bathrooms, a two-car garage, and the added benefits of a ducted heat pump and municipal water, ensuring worry-free living for years to come. The bright and impeccably clean interior has been enhanced by significant updates in recent years and is sure to impress family and friends alike. The exceptionally functional layout is a standout feature, including a main floor primary bedroom complete with a well-appointed ensuite bathroom. Upstairs, you'll find generously sized bedrooms offering more spectacular lake vistas, a stylish five-piece bathroom, and a comfortable den perfect for movie nights or as a flexible living space. The lower level provides a walkout with abundant natural light and effortless access to the lake. The outdoor area is an entertainer's dream and a private haven. This property offers the best of all seasons with year-round enjoyment on the lake, whether it's swimming, paddling, or skating, making a separate cottage unnecessary. We invite you to call your preferred Realtor today to schedule a viewing and experience the allure of 51 Eagle Point Drive firsthand. (id:60626)
Exit Realty Metro
Lot 33 River Rapids Road
Quinte West, Ontario
End of Year Builder Blowout Happening Now! Save 100k With A Firm Offer By end of 2025-Don't Miss Out On This Limited-Time Offer! RIVER RAPIDS, AN ENCLAVE OF BEAUTIFUL NEW BUILD HOMES SITUATED BETWEEN THE TRENT RIVER & HERITAGE CONSERVATION TRAIL! This gorgeous 4 bed, 3 bath bungalow is custom designed, completed & ready for occupancy. Located on a 175 ft deep waterfront lot, this "WILLOW" model offers open-concept living with over 3000 sf of finished space with all brand-new furniture, sauna and items included as an added bonus! This gorgeous home welcomes you through the entrance to a soothing library/den. The moody gourmet Kitchen features a beautiful custom range hood, back splash, ceiling height dark cabinetry, quartz countertops, sit-up Island, modern lighting & new SS appliances. Great Room features a cozy natural gas fireplace & vaulted ceilings. Entertain family and guests on the massive back deck overlooking the Trent River. Launch your paddleboard, canoe or kayak right from your own shoreline! Large Primary Bedroom with Walk In closet & luxury Ensuite with double vanity and WI glass/tile shower. Second bedroom can be used as an office, den or for additional guests. Fully finished, walk-out lower level with 2 additional bedrooms, bathroom & massive Family Room featuring a bar and games area. Your backyard oasis awaits.....enjoy warm summer nights under the stars around a bonfire with friends! Two-car garage with direct interior access to the main floor Laundry Room. Municipal services & natural gas, Central Air &7 year TARION New Home Warranty. SEVERAL ADDITIONAL FLOOR PLANS AND AVAILABLE CONSERVATION AND WATERFRONT LOTS TO DESIGN YOUR OWN DREAM HOME! RIVER RAPIDS is located approximately an hour to the GTA and a short stroll to downtown Frankford for dining, groceries, Frankford Tourist Park, Bata Island and so much more! A stone's throw to Batawa Ski Hill, Frankford Golf Course, public boat launches, Conservation Parks.....WELCOME HOME TO RIVER RAPIDS! (id:60626)
Royal Heritage Realty Ltd.
Royal LePage Proalliance Realty
Lot 21 River Rapids Road
Quinte West, Ontario
End of Year Builder Blowout Happening Now! Save 100k With A Firm Offer By End Of 2025-Don't Miss Out On This Limited-Time Offer! RIVER RAPIDS, AN ENCLAVE OF BEAUTIFUL NEW BUILD HOMES SITUATED BETWEEN THE TRENT RIVER & HERITAGE CONSERVATION TRAIL! This gorgeous 4 bed, 3 bath bungalow is custom designed, completed & ready for occupancy. Located on a 175 ft deep waterfront lot, this "WILLOW" model offers open-concept living with over 3000 sf of finished space with all brand-new furniture, sauna and items included as an added bonus! This gorgeous home welcomes you through the entrance to a soothing library/den. The moody gourmet Kitchen features a beautiful custom range hood, back splash, ceiling height dark cabinetry, quartz countertops, sit-up Island, modern lighting & new SS appliances. Great Room features a cozy natural gas fireplace & vaulted ceilings. Entertain family and guests on the massive back deck overlooking the Trent River. Launch your paddleboard, canoe or kayak right from your own shoreline! Large Primary Bedroom with Walk In closet & luxury Ensuite with double vanity and WI glass/tile shower. Second bedroom can be used as an office, den or for additional guests. Fully finished, walk-out lower level with 2 additional bedrooms, bathroom & massive Family Room featuring a bar and games area. Your backyard oasis awaits.....enjoy warm summer nights under the stars around a bonfire with friends! Two-car garage with direct interior access to the main floor Laundry Room. Municipal services & natural gas, Central Air &7 year TARION New Home Warranty. SEVERAL ADDITIONAL FLOOR PLANS AND AVAILABLE CONSERVATION AND WATERFRONT LOTS TO DESIGN YOUR OWN DREAM HOME! RIVER RAPIDS is located approximately an hour to the GTA and a short stroll to downtown Frankford for dining, groceries, Frankford Tourist Park, Bata Island and so much more! A stone's throw to Batawa Ski Hill, Frankford Golf Course, public boat launches, Conservation Parks.....WELCOME HOME TO RIVER RAPIDS! (id:60626)
Royal Heritage Realty Ltd.
Royal LePage Proalliance Realty
745 & 749 Hamilton Road
London East, Ontario
Exceptional investment opportunity in the heart of London! This 9-unit multifamily propertycombining 745 & 749 Hamilton Roadoffers excellent street visibility and access to major transit routes, making it a highly desirable location for tenants. Currently generating a strong gross rental income of $154,776 annually, this property presents a turnkey cash-flowing asset ideal for savvy investors. Each building has been well maintained and features a mix of spacious units, some with separate hydro meters, adding operational efficiency and long-term upside. Located along a high-traffic corridor, this site is surrounded by amenities, schools, and shopping, ensuring consistent tenant demand. Whether you're looking to expand your portfolio or build generational wealth, this rare offering combines location, income, and growth potentialmaking it a must-see for serious multifamily buyers. (id:60626)
Century 21 First Canadian Corp
202 11 Avenue Nw
Calgary, Alberta
A truly exceptional opportunity in the coveted community of Crescent Heights! Zoned with approval already in place for eight suites, this 50' x 120' property provides a head start for your next project. Situated on a corner lot, this two-storey property offers incredible potential for builders, developers, or investors looking to capitalize on one of Calgary’s most sought-after inner-city neighbourhoods. Whether you choose to develop immediately or hold as a long-term investment, opportunities like this are exceedingly rare. Surrounded by new and modern homes, it’s just steps from parks, schools—including Crescent Heights High School—and minutes to downtown, local shops, and restaurants. With strong land value appreciation, high rental demand, and unbeatable proximity to the Bow River and city core, this is a remarkable chance to secure a prime piece of land in one of Calgary’s most vibrant, established communities. Don’t miss your chance to build or invest in Crescent Heights—opportunities like this don’t come along often in this beloved community. (id:60626)
RE/MAX House Of Real Estate

