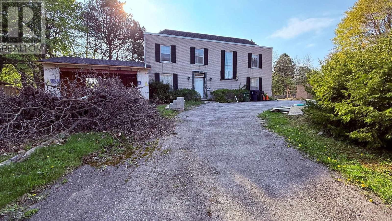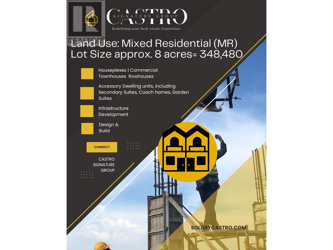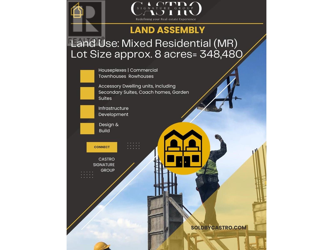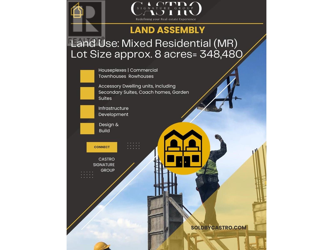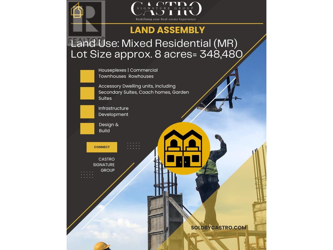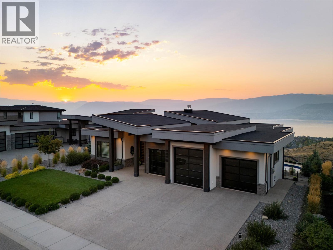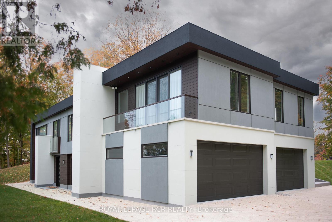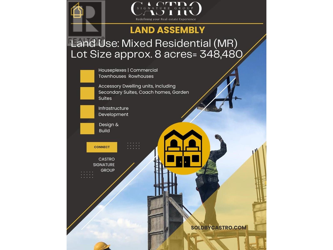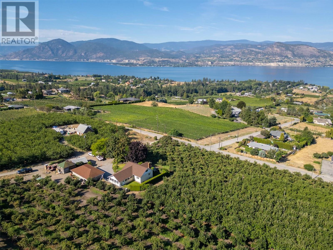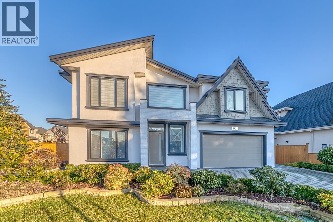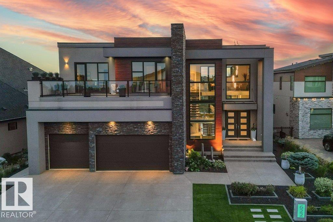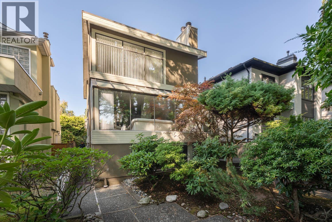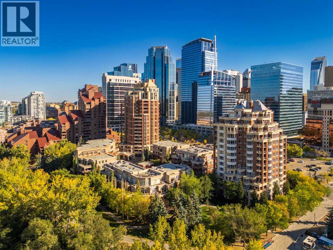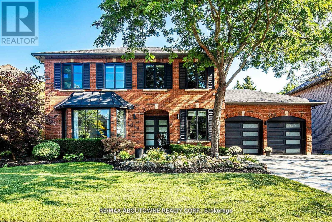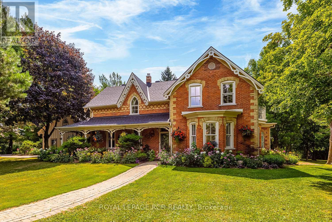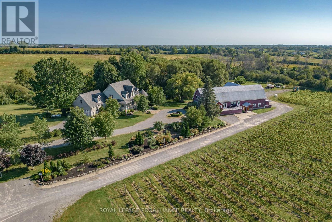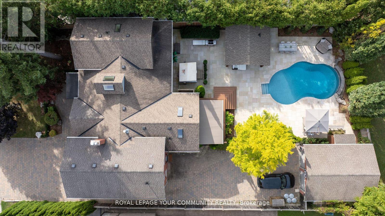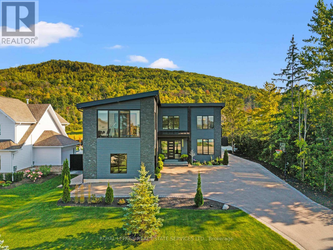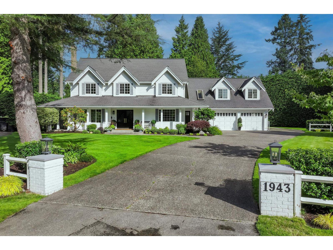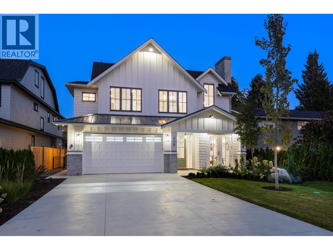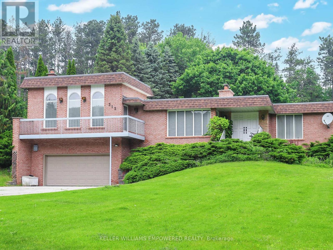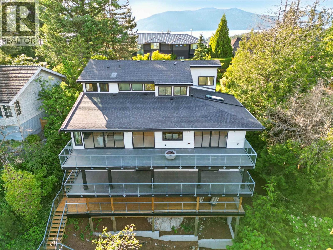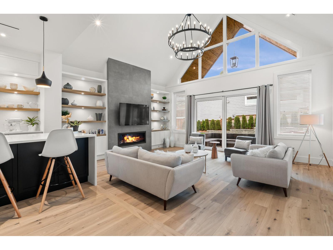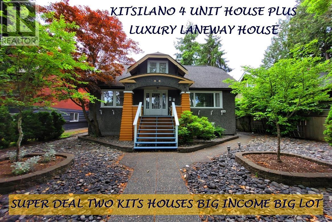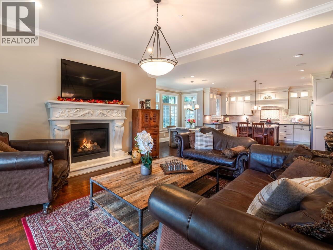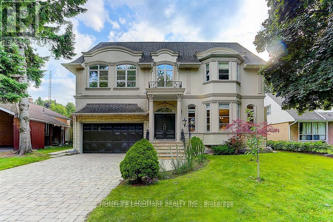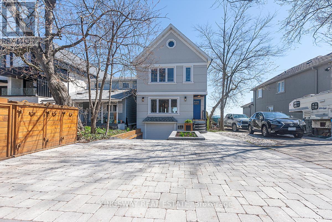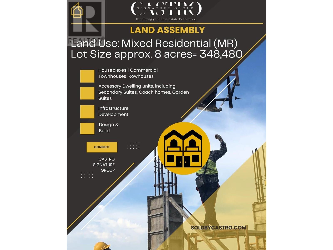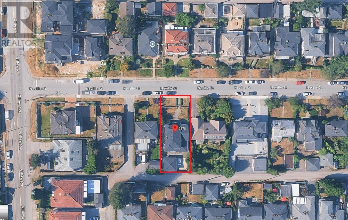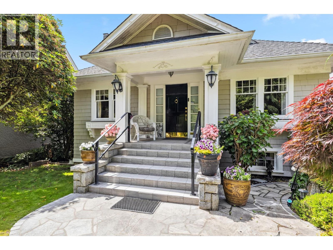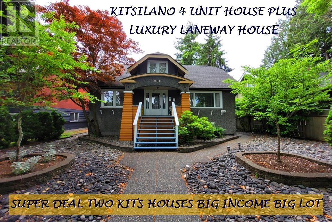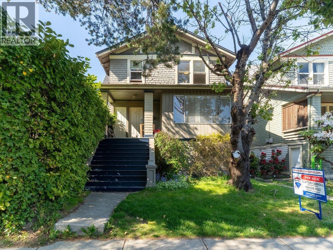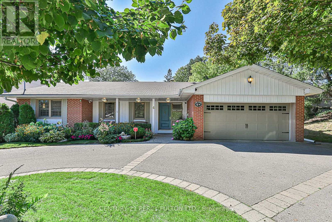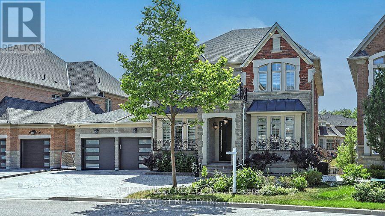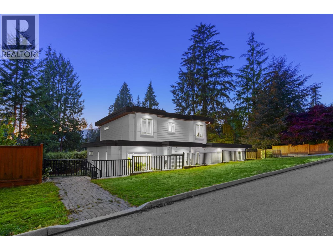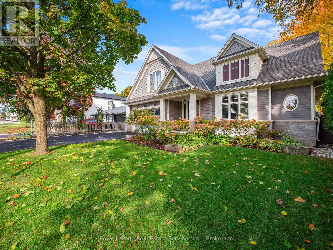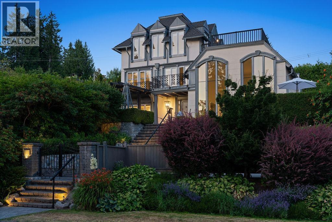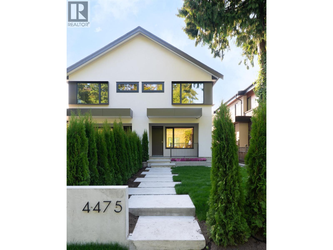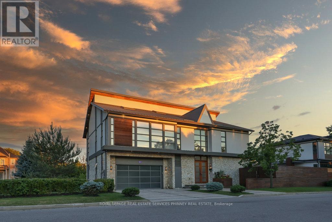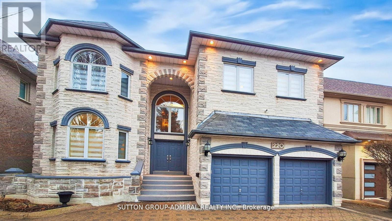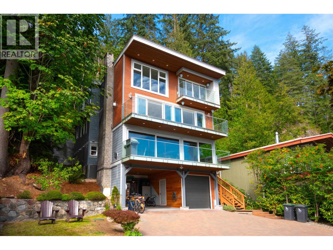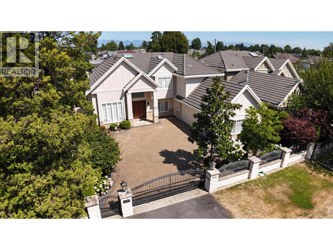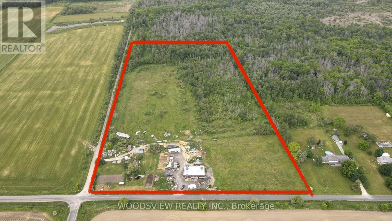37 Wilket Road
Toronto, Ontario
Prestigious Big Lot in Bridle Path Community! Move In or Build Your Dream Estate Located in Toronto elite Bridle Path community (C12). This property with move-in condition features 4+1 bedrooms, 4 bathrooms, and a 2-car garage with a circular driveway, making it ready for your desired renovation. The kitchen and both second-floor bathrooms were renovated in 2025 with modern finishes.The kitchen seamlessly integrates with the breakfast area, offering a lovely view of the backyard and direct walk-out access perfect for morning coffee or entertaining.The main floor features a cozy library/study ideal for work or relaxation.The extraordinary lot boasts an impressive 77.59-foot frontage, providing an ideal setting to either build your custom dream home or renovate the existing structure. Renowned designer Richard Wengles approved drawings are available, allowing for the construction of a nearly 6,000 sq. ft. luxury residence plus a basement and 2-car garage.Surrounded by multi-million-dollar estates, this property offers unmatched prestige and exclusivity. It is just minutes from top private schools such as Crescent, TFS, and Havergal, as well as the prestigious Granite Club and major highways, all while being nestled in one of Torontos most sought-after neighbourhoods. With a competitively priced lot and a highly motivated seller, this is a rare opportunity to bring your vision to life in a world-class community. Start building your dream estate today or move in after the renovation! (id:60626)
RE/MAX Realtron Barry Cohen Homes Inc.
226 Second Street
New Westminster, British Columbia
Here's your chance to own WELLS GRAY MANOR, one of New Westminster´s most celebrated mansions and home to QUEEN´S PARK SUITES. This one-of-a-kind residence that offers nearly 6,700 square feet of living space with one main house + 5 REGISTERED INCOME SUITES. This is your opportunity to live in the city´s most sought-after and historic Queen´s Park neighbourhood and run a successful business. From the spectacular covered front verandah to the extensive millwork and stained glass windows, this majestic home is just steps to parks, schools, Uptown and offers easy access to transit. Too many features to list. Showings by appointment only. (id:60626)
Keller Williams Ocean Realty Vancentral
1590 53a Street
Delta, British Columbia
Presenting a RARE LAND ASSEMBLY opportunity in the heart of Tsawwassen, spanning over 8 ACRES along 53A Street and key parcels on 16th Avenue. Located within the newly updated OCP MULTI-RESIDENTIAL this prime development site is ideal for innovative housing forms such as FOURPLEX with GARDEN SUITES, MIXED-USE COMMUNITY SPACES, boutique COMMERCIAL, DAYCARES and CAFES & more. Steps to South Delta Secondary, Cliff Drive Elementary, Winskill Park, and Tsawwassen Town Centre, this walkable, family-oriented neighborhood offers a vibrant lifestyle. With limited land supply & strong community demand, this is a PREMIER OPPORTUNITY for forward-thinking developers to shape the future of South Delta. (id:60626)
RE/MAX City Realty
1474 53a Street
Delta, British Columbia
Presenting a RARE LAND ASSEMBLY opportunity in the heart of Tsawwassen, spanning over 8 ACRES along 53A Street and key parcels on 16th Avenue. Located within the newly updated OCP MULTI-RESIDENTIAL this prime development site is ideal for innovative housing forms such as FOURPLEX with GARDEN SUITES, MIXED-USE COMMUNITY SPACES, boutique COMMERCIAL, DAYCARES and CAFES & more. Steps to South Delta Secondary, Cliff Drive Elementary, Winskill Park, and Tsawwassen Town Centre, this walkable, family-oriented neighborhood offers a vibrant lifestyle. With limited land supply & strong community demand, this is a PREMIER OPPORTUNITY for forward-thinking developers to shape the future of South Delta. (id:60626)
RE/MAX City Realty
1464 53a Street
Delta, British Columbia
Presenting a RARE LAND ASSEMBLY opportunity in the heart of Tsawwassen, spanning over 8 ACRES along 53A Street and key parcels on 16th Avenue. Located within the newly updated OCP MULTI-RESIDENTIAL this prime development site is ideal for innovative housing forms such as FOURPLEX with GARDEN SUITES, MIXED-USE COMMUNITY SPACES, boutique COMMERCIAL, DAYCARES and CAFES & more. Steps to South Delta Secondary, Cliff Drive Elementary, Winskill Park, and Tsawwassen Town Centre, this walkable, family-oriented neighborhood offers a vibrant lifestyle. With limited land supply & strong community demand, this is a PREMIER OPPORTUNITY for forward-thinking developers to shape the future of South Delta. (id:60626)
RE/MAX City Realty
1400 53a Street
Delta, British Columbia
Presenting a RARE LAND ASSEMBLY opportunity in the heart of Tsawwassen, spanning over 8 ACRES along 53A Street and key parcels on 16th Avenue. Located within the newly updated OCP MULTI-RESIDENTIAL this prime development site is ideal for innovative housing forms such as FOURPLEX with GARDEN SUITES, MIXED-USE COMMUNITY SPACES, boutique COMMERCIAL, DAYCARES and CAFES & more. Steps to South Delta Secondary, Cliff Drive Elementary, Winskill Park, and Tsawwassen Town Centre, this walkable, family-oriented neighbourhood offers a vibrant lifestyle. With limited land supply & strong community demand, this is a PREMIER OPPORTUNITY for forward-thinking developers to shape the future of South Delta. (id:60626)
RE/MAX City Realty
1380 53a Street
Delta, British Columbia
Presenting a RARE LAND ASSEMBLY opportunity in the heart of Tsawwassen, spanning over 8 ACRES along 53A Street and key parcels on 16th Avenue. Located within the newly updated OCP MULTI-RESIDENTIAL this prime development site is ideal for innovative housing forms such as FOURPLEX with GARDEN SUITES, MIXED-USE COMMUNITY SPACES, boutique COMMERCIAL, DAYCARES and CAFES & more. Steps to South Delta Secondary, Cliff Drive Elementary, Winskill Park, and Tsawwassen Town Centre, this walkable, family-oriented neighbourhood offers a vibrant lifestyle. With limited land supply & strong community demand, this is a PREMIER OPPORTUNITY for forward-thinking developers to shape the future of South Delta. (id:60626)
RE/MAX City Realty
5572 Upper Mission Drive
Kelowna, British Columbia
Welcome home to paradise. This custom-built and designed 5008 sq ft modern home features gorgeous lake views and the ultimate in indoor-outdoor living. Come and see for yourself why this is the #1 home on the block. Smart main floor layout with a relaxing spa-like primary bdrm ensuite+ large office. Your senses are drawn to the views in the gorgeous great room w/modern fireplace and custom millwork. The open dining room is ideal for hosting. Feast in the simply incredible kitchen with a showpiece island, every professional appliance a passionate home-chef could want, and a full-sized pantry with a second cooktop, fridge, and generous counter/storage space. Large laundry + mud room. Upr deck with gas bbq hookup, power sun shade. On the walkout lower level are 3 guest bdrms each with their own ensuite + walk-in closet. Temp-controlled wine cellar , wet bar, family room w/fireplace. Custom pool + the perfect-sized lawn to entertain the little ones or pets. Lower deck boasts cedar soffits, covered seating and room for a hot-tub. 3 car garage with epoxy floor, sink + 10 ft middle door for a boat RV or collector car lift. Alarm+video security. Smart controls for heat, pool, audio and more. Located in the prestigious Trestle Ridge development in award-winning Kettle Valley, mins to the lake, wineries, parks and walk/bike to some of the best trails in the city. Sunset views are simply incredible. Quality built by an award-winning builder and designed by the talented Materia Group. (id:60626)
Engel & Volkers Okanagan
7483 Adjala 5th Side Road
Adjala-Tosorontio, Ontario
Step into a modern masterpiece nestled on an extraordinary 8.72-acre property, wrapped in a canopy of maple sugar trees and gentle rolling hills. Reimagined from the ground up, this custom-built home offers over 3,500 sq.ft. of refined luxury, smart design, and impeccable craftsmanship.Surrounded by breathtaking views in every direction, the property features scenic trails, multiple elevated vantage points, and endless outdoor space to unwind or entertain whether you're catching the sunrise with a morning coffee or hosting guests at sunset.Inside, the open-concept layout is bathed in natural light thanks to soaring floor-to-ceiling windows, while sleek pot lights and integrated storage solutions add both style and function. The gourmet kitchen is a chefs dream, featuring custom cabinetry with soft-close doors, pull-out pantries, spice racks, and premium appliances.Thoughtful energy efficiency meets rustic charm with a gas line setup and a stunning original wood-burning fireplace that offers cozy, cost-effective heating all winter long.Whether you're looking for a peaceful escape, a place to gather and host, or a lifestyle deeply connected to nature this home offers it all.Just minutes from Hwy 400 and only 45 minutes to Pearson Airport, your private paradise is closer than you think. (id:60626)
Royal LePage Rcr Realty
1320 53a Street
Delta, British Columbia
Presenting a RARE LAND ASSEMBLY opportunity in the heart of Tsawwassen, spanning over 8 ACRES along 53A Street and key parcels on 16th Avenue. Located within the newly updated OCP MULTI-RESIDENTIAL this prime development site is ideal for innovative housing forms such as FOURPLEX with GARDEN SUITES, MIXED-USE COMMUNITY SPACES, boutique COMMERCIAL, DAYCARES and CAFES & more. Steps to South Delta Secondary, Cliff Drive Elementary, Winskill Park, and Tsawwassen Town Centre, this walkable, family-oriented neighbourhood offers a vibrant lifestyle. With limited land supply & strong community demand, this is a PREMIER OPPORTUNITY for forward-thinking developers to shape the future of South Delta. (id:60626)
RE/MAX City Realty
3910 North Naramata Road
Naramata, British Columbia
This rare private 11.34 acre farm estate is nestled in the heart of the South Okanagan's wine country above the charming village of Naramata, which is renowned for its vibrant agricultural industry, fertile land, breathtaking landscapes, numerous wineries, & relaxed lifestyle. This is being offered for sale with TWO SEPARATE TITLES, which would allow for many development possibilities including a second primary family home, 2 secondary dwellings, accessory buildings & much more. One 5.47 acre parcel has a charming well-maintained 2382 sqft. rancher-style home with fully-finished walk-out basement, 4 bedrooms plus den/ 2 full bathrooms, attached single garage & a detached over-sized 3 bay garage. Enjoy breathtaking views of Okanagan Lake and surrounding mountains from the living room & large deck. The orchard is planted with pears, cherries, apples & peaches, is deer-fenced and has spray irrigation system throughout. The adjacent gently south-west facing 5.87 acre parcel is planted with apples and peaches. There is a large relatively flat area on an elevated NW section of the property that is currently not planted & could be an exclusive estate home-site. The building site is situated in a picturesque, serene, natural setting that offers stunning, panoramic views of Okanagan Lake, orchards, vineyards & surrounding mountains. Close to all the amenities of Naramata & Penticton. Email jeff@frontstreetrealty.net for more information. (id:60626)
Front Street Realty
7102 Bridge Street
Richmond, British Columbia
PRICE TO SELL! Gorgeous Like New home in a desirable Central location. Boasts 3516 SF of living space on a bright corner 5933 SF lot. Upper floor has 4 bdrms 3.5 baths. 10ft ceiling, Open floor plan with Spacious living, dining, family room and 2 fireplaces. Gourmet kitchen w/Huge island, High End Appliances and Wok kitchen. Two decks for outdoor living. Primary bedroom has own walk-in closet, Spa-inspired ensuite with steam shower. Lower floor has a self contained 2 bedroom Legal suite. Plus 2 bedroom Nanny suite. Both has own laundry/Separate entrance. Radiant Heating, HRV, Airconditioning, Crown Moulding, superior finishing and materials are used throughout the house. Located within minutes to all levels of schools, parks, shopping, transit & City Centre. (id:60626)
Sutton Group - 1st West Realty
622 Howatt Dr Sw
Edmonton, Alberta
Absolutely spectacular estate home overlooking Edmonton’s premier waterfront oasis. Rare trifecta of stunning fountains and breathtaking views with the scenic 14th hole of Jagare Ridge Golf Course as the backdrop. Over 7157 sq feet of European designed total living space finished with meticulous modernist craftsmanship & oversized floor to ceiling windows. There are no comparables to this exquisite masterpiece with high ceilings on all 3 levels, 5 feature decks, 20 ft entertaining centrepiece & an elegant kitchen with grand island. The study on the upper floor can easily be converted to 2 more bedrooms. Unique features from the 2 level wine room, floating exterior to interior stone entry, custom cable railings & steel floating staircase encased in glass abound throughout. Full home automation, multi-purpose theatre, exercise facility, dual fully screened outdoor rooms and a New York penthouse inspired Owner’s Suite awaits. Renderings show the option to convert the upstairs office into two bedrooms. (id:60626)
Century 21 Masters
4027 W 32nd Avenue
Vancouver, British Columbia
Timeless and exceptionally well kept home located in Vancouver's prestigious Dunbar neighbourhood. It offers soaring ceilings and a spacious, functional layout, designed for modern family living. The main level features a bright living room with a cozy fireplace, a generous dining area, and a gourmet kitchen that flows seamlessly to the sunny, south-facing backyard-perfect for entertaining or relaxing. Upstairs, the primary suite includes a spa-inspired ensuite and walk-in closet, complemented by well-sized family bedrooms. Perfectly situated near top schools including St. George's and Lord Byng, as well as Dunbar Village shops, community centre, parks, Pacific Spirit Park, and minutes to UBC, this home offers a true West Coast lifestyle of comfort, convenience and natural beauty. (id:60626)
Sutton Group - 1st West Realty
207, 600 Princeton Way Sw
Calgary, Alberta
Discover unparalleled luxury at the prestigious Princeton Grand, a stunning 3,100 square foot contemporary residence along the Bow River, across from Prince’s Island Park. Recently renovated under the direction of Paul Lavoie Interior Design, this stunning "furnished" home offers two spacious bedrooms, three lavish bathrooms, and breathtaking river and park views. A private elevator opens to an expansive layout featuring a chef’s kitchen with exotic granite countertops, high-gloss Schenk cabinetry, Sub-Zero and Wolf appliances, a wine fridge, and an expansive pantry. The sunlit south dining room, complete with a cozy gas fireplace, leads to a private BBQ balcony. The elegant living room boasts a large bow window overlooking the park, a Statuario quartz fireplace surround and access to a sprawling terrace overlooking the river and park. A lovely den is situated next to the living room featuring a built-in desk and library. A grand “gallery” hallway leads to the opulent primary suite, featuring two walk-in closets, a built-in wine fridge, a private balcony, and a spa-like ensuite with a jet tub, walk-through double shower, and dual vanities. A second bedroom includes its own ensuite and walk-in closet, adjacent to a fully equipped laundry room. Princeton Grand offers an exclusive lifestyle with full concierge service, two parking stalls, private storage, a library/conference room, fitness and wellness amenities, guest accommodations, and an elegant wine room. One of Calgary’s most distinguished addresses—this is an exceptional opportunity to own a home of rare elegance and sophistication with modern amenities. (id:60626)
Coldwell Banker Mountain Central
1319 Greeneagle Drive
Oakville, Ontario
REMARKS FOR CLIENTSLocation! Location! Welcome to 1319 Greeneagle Drive nestled in the sought after Gated community of Fairway Hills. Quiet cul-de-sac plus granted access to 11 acres of meticulously maintained grounds. Backing onto the 5th fairway offering breathtaking views as soon as you walk in. This spectacular family home has been extensively renovated with well over 300K spent by the current owners. Painted throughout in crisp designer white, smooth ceilings, over 170 pot lights, updated 200amp panel, new shingles, skylight + insulation, stone driveway and walkway, commercial grade extensive home automation system with security/smart locks, EV ready and smart closet designs. The lower level has been professionally finished with a rec room, 5th bedroom, full washroom, gym and a fantastic pantry/storage room. The primary suite hasbeen transformed to create his and hers closets and a spa- like ensuite with heated floors, glass curb less shower and soaker tub. Entertainers backyard with large deck and heated in ground pool. Close to top rated schools, hiking in the 16 mile trail system, shopping and highway access. Move in and enjoy! (id:60626)
RE/MAX Aboutowne Realty Corp.
282398 County Rd 10
East Luther Grand Valley, Ontario
This beautiful historic country retreat sits on 9.3 pristine acres of stunning formal gardens, wildflower meadows, natural woodland, ponds, Grand River frontage, a fenced fruit and raised vegetable gardens as well as manicured trails to enable full enjoyment of this tranquil paradise. The main house built in 1890 offers 3,817 sqft of meticulously and luxuriously renovated living space, including a stunning 4 season 600 sqft sunroom addition providing wonderful views across the gardens and countryside beyond. A separate coach house, divided into 2 apartments, provides an additional 1,585 sqft of accommodation for multi-generational living or revenue potential. A geothermal ground source heat pump provides optimal heating and cooling to the main house, with additional underfloor heating to tiled areas for that sumptuous touch during the colder months. High-efficiency wood burning fireplaces provide the finishing touch of home comfort luxury. Several outbuildings include a 1680 sqft 3 car garage with car lift, EV charger and an attached heated studio/workshop. A separate 1,150 sqft barn provides additional workshop and storage, whilst a converted silo with spiral staircase and a rooftop viewing platform is the ultimate spot for those sundowner cocktails amongst the treetops away from it all. All this just a few minutes from the quaint town of Grand Valley with all the essentials of daily life, 60 minutes to downtown Brampton, 60 minutes to Pearson and 15 minutes to Orangeville. Please see the attached feature sheet and video for all this stunning property has to offer. * Please note in Description and Measurement to separate the main house from the coach house I have used the words In Between and Ground as the floor levels* (id:60626)
Royal LePage Rcr Realty
46 Stapleton Road
Prince Edward County, Ontario
Breathtaking 3800 sq ft custom home 4 bedroom, 6 bathrooms on a picturesque 48 acres with stream running through. This home, built in 2007 won two national awards, placing second for Design & Efficiency. Cherrywood kitchen cabinets, Brazilian soapstone kitchen counters. Beautifully restored 1860 barn with tasting room, wedding/event venue for 100+ people, and production facility. Known as award winning Hillier Creek Estates Winery, nestled in the heart of Prince Edward County's Wine Country. The custom home has had an STA (Short Term Accommodation-Owner Occupied) License. It fronts on to Loyalist Parkway (Highway 33), one of the County's sought-after winery & beach routes. Enjoy the patio with wood fired pizza oven too! Liquor license for 205 people. The very appealing home with cathedral ceilings & wrap-around deck has its own dreamy living quarters as well as separate staff quarters and offices. Relax and enjoy the beauty of the gardens, landscape, creek & wildlife. Live where you love to visit! **EXTRAS** Only 20 minutes to Sandbanks Provincial Park, 2 hours from Toronto. 10 minutes to Wellington. Winery established in 2010. Owners planning to retire. Use as a residence or continue with the winery. Great opportunity! Equipment, Chattels & Inventory Negotiable (id:60626)
Royal LePage Proalliance Realty
48 May Avenue
Richmond Hill, Ontario
Discover unparalleled elegance and craftsmanship in this bespoke boutique residence on a rare 80-by-152 ft lot located in coveted North Richvale. Step through a grand custom wood door into an awe-inspiring entryway featuring elevated ceilings and exquisite wood panelling that exudes classic sophistication and sets the tone for the luxurious living spaces beyond. The open entry flows seamlessly into the heart of this custom home, where designer light fixtures, skylights, and soaring cathedral ceilings create a bright and inviting ambiance. Every inch of this home is crafted with meticulous attention to detail from custom-sized doors, crown mouldings, hardwood floors, and smart lighting control to a stunning double-sided fireplace each element adds an element of refined luxury throughout. The gourmet chefs kitchen is a marvel of design and functionality, featuring top-tier integrated appliances, a tailored grand kitchen island, spacious custom cabinetry, skylights, and an elegant designer chandelier. It overlooks an award-winning landscaped backyard and includes a pantry, a large breakfast area adjacent to an elegant dining room, and a bright family room with large windows and cushioned window seats. The primary suite is a private sanctuary showcasing soaring cathedral ceilings, rich wood panelling, and an elegant designer light fixture a private Juliette balcony bathes the room in natural sunlight, while the luxurious 6-piece spa-inspired ensuite bath offers ultimate privacy and serenity. Descend into the expansive lower level, where a large recreational area with high lookout windows and a projector screen invites cozy movie nights and lively gatherings. Outdoors, experience a private retreat framed by a custom cabana, shimmering pool, hot tub with automated cover, motorized patio awning, basketball hoop, and multiple zones for dining, lounging, and entertaining creating an exceptional outdoor oasis. Dont miss this luxurious opportunity! (id:60626)
Royal LePage Your Community Realty
118 Barton Boulevard
Blue Mountains, Ontario
Luxury Living Exquisite Detached 2 Storey Executive Home, Offering Over 5,559 Sq Ft Of Total Finished Living Space, 4+2 Bedrooms, 5+1 Bathrooms. Minutes From Collingwood And The Blue Mountains. Private Enclave Of Custom Residences Near Georgian Peaks Ski Club, Refined Design With Year Round Recreation, Easy Access To Ski Hills, Golf, Shopping, Village Of Blue Mountains. Grand Front Entrance Opens Into Impressive Foyer And Elegant Principal Rooms. 4 Spacious Bedrooms, Primary On The Main, Each With Its Own Private Ensuite Bathroom. Spectacular Primary Retreat Spa Inspired 5 Pc Ensuite With Heated Towel Rack, Glass Shower, Double Sinks, Soaking Tub, Private Walk In Dressing Area. Additional Bedrooms Own Fireplaces, Walk Outs, Luxury Ensuites, Creating Boutique Hotel Experience For Family And Guests Alike. Open Concept Gourmet Kitchen Designed For Both Entertaining And Everyday Living, Oversized Island, Custom Cabinetry, Walk Out To Covered Deck For Seamless Indoor/Outdoor Enjoyment. Living And Dining Rooms Showcase Soaring Ceilings, Multiple Fireplaces, Dramatic Mountain Vistas, Fully Enclosed Glass Walled Gym Offers Inspirational Panoramic Views. Lower Level Extends The Lifestyle With Heated Floors, Epoxy Finish, Flexible Use Of 2-3 Bedrooms Or Gym, Spacious Recreation Room With Kitchenette And Bar, Spa Style Bathroom Featuring Steam Shower And Sauna. Designed With Both Elegance And Function In Mind, This Property Includes Premium Finishes, High Ceilings, Integrated Lighting, State Of The Art Mechanicals, Landscaped Grounds, Multiple Garages, Circular Driveway With Parking For Up To 12 Vehicles. Offering Sophistication, Comfort, Incomparable Design Details, Exceptional Residence Provides An Unparalleled Retreat In One Of Ontario's Most Sought After Destinations. Featured In Haven Magazine. (id:60626)
Royal LePage Real Estate Services Ltd.
1943 133b Street
Surrey, British Columbia
Situated in the highly sought after Amble Greene community, at the end of a quiet cul de sac, this fully renovated home sits on a completely private 21,516 sq foot lot. The bright, open concept layout is perfect for family life and entertaining, and a large kids playroom/media room above the garage gives extra flexibility. This residence features an additional covered outdoor living and dining space complete with built-in heaters, providing comfort year-round. Sunny park like backyard, perfect for family play, hosting, or a future pool. In addition to the main home, this property includes a versatile detached office or gym, offering a private, quiet space for work or workouts separated from the main home. A rare offering, this home has it all. (id:60626)
Engel & Volkers Vancouver (Branch)
998 50b Street
Tsawwassen, British Columbia
Stunning NEW HOME that will WOW any buyer! Exquisitely designed with all the comforts & attention to detail. Main home features 5 bedrooms, 6 baths, plus den (possible 6th bedroom) with ensuite; PLUS a 1 BEDROOM LEGAL SIDE SUITE with laundry and 1 BEDROOM LEGAL GUEST HOUSE! The Dining and Living areas are separated with vertical wood accents, kitchen is equipped with Gold Gerber faucets, Cafe gas range, huge island with hidden storage on one side, wok kitchen, main floor with 3 sets of French doors off kitchen area, French doors off den. Luxurious primary bdrm with spa-like ensuite, 4 additional bdrms. Bright, legal side suite with private entrance. Recreation room with bar above main. High-end multi-generation home or growing family. Radiant heat, AC, speakers, in-ground sprinklers etc. Total Sq. Ft. is 5068, includes 452 SF Guest House. OPEN HOUSE NOV 2, SUN.2-4 PM (id:60626)
RE/MAX Westcoast
RE/MAX Colonial Pacific Realty
315 Woodland Acres Crescent
Vaughan, Ontario
This is your chance to own an exquisite luxury home with over 4,500 sq. ft. of living space in the highly sought after community of Woodland Acres, sitting atop a hill with fantastic southern views and framed on all sides by towering trees! As you step into this amazing home you are greeted by a sprawling, open concept and sunny main floor layout, with tall windows bathing every room in natural light! The family and living rooms flow seamlessly into one another, separated only by a small separating wall! The living room boasts towering two story ceiling heights, with massive south facing windows and additional north facing windows that drench the room in light! This fantastic living space overlooks the dining room, where you will find a stunning chandelier and an easy access walk-out to the yard! The large kitchen boasts an abundance of cabinetry, a large centre island with a cooktop, stainless steel appliances, and a dedicated eat-in area with a walk-out to the massive rear deck! Enjoy your dedicated bedroom quarters on the main floor, with four large bedrooms all similarly bathed in light. The lower level has an abundance of entertaining space, with an exercise room, a games room and a large recreation room perfect for entertaining family and friends! As you move your entertaining outside you will find yourself on your massive wooden deck, with a built-in bench, barbecue station area and lamppost lighting! The grounds themselves boast fantastic open table space, a patio area, a storage shed with a workbench area, and a wooded area at the rear of the lot with a cabin! (id:60626)
Keller Williams Empowered Realty
6230 Summit Avenue
West Vancouver, British Columbia
Perched on a gorgeous, sunny, 16,553 sq/ft view lot rests this substantially renovated 4,100 sq/ft house that includes a ~900 sq/ft permitted addition. This flawless renovation offers an incredible open main floorplan with new high-end kitchen, living & dining rooms that open to the massive south-facing deck with ocean views. Main floor also includes bedroom with ensuite, mudroom, garage with EV charger. Upstairs boasts 4 bedrooms with huge primary bedroom, WIC & spa-like ensuite with steam shower. Lower floor has a bright 1,066 sq/ft 2bd suite, perfect for guests or a long-term rental. New windows, roof, decks, plumbing, mechanical & 200amp power line. Steps to trails, parks, beaches, schools, shopping, Horseshoe Bay & Gleneagles Golf Course; located in a truly magnificent family friendly area. (id:60626)
Royal Pacific Lions Gate Realty Ltd.
Royal LePage Sussex
2660 126th Street
Surrey, British Columbia
Priced to sell! This modern luxury residence blends sleek yet elegant contemporary design with the charm of beautiful Ocean Park village, just steps from the beaches and parks. Its open-concept layout is flooded with natural light, creating a seamless flow between the gourmet kitchen, elegant dining area, and spacious living room-perfect for both everyday living and entertaining. Vaulted ceilings, high-end finishes and thoughtful details elevate every space. A standout feature is the potential legal studio on the main level, offering versatility as a private suite, home office, or income opportunity. Currently set up as your ultimate entertainment hub for lounging with a full bar, games, movie nights, or a personal gym, giving you a truly adaptable space that suits your lifestyle. Open House August 17 Sunday 2:30-4:30pm. Don't miss it! (id:60626)
RE/MAX Select Properties
3346 W 10th Avenue
Vancouver, British Columbia
Kits 4 Suite Hse & Luxury Laneway Home 2 HOUSES ON SAME LOT! Huge Inc; 50'X122' R1-1 lot w Great Dev Potential! Main Hse, 3 Lvl 2723 SF, 4 S/C Suites: TOP 2 Bdrm $2100/mo; MAIN 2 Bdrm big living, dining, kitch, deck, $3250/mo. GRD 1 Bdrm & 1 Studio @ $1480/mo, $1295/mo. REAR Luxury 2 Lvl 9 yr old Laneway Hse, 1030 SF, 3 Bdrm 2 Bath, Furnished & Equipped $4450/mo. Inc $12,575/mo, $150,900/yr w upside! Superb Loc near transit, shops, parks, mins UBC, D/T. INVESTOR: solid Rev, Future Potential. OWNER Live in Main Hse collect $9325/mo OR Live in Laneway collect $8125/mo! DEVELOPERS: R1-1 Zone allows up to 4-6 Units, or Keep Laneway & Reno Main Hse or Bld New Hse in front. Show by Appt 2 Day Notice. Call LS Info Pkg. LP $500,000 Below Assess! Showing Mon Nov 3 @ 4:00pm by Appt Call to Attend. (id:60626)
RE/MAX Real Estate Services
1471 Crystal Creek Drive
Anmore, British Columbia
Welcome Home to this One-of-a-kind Masterpiece in Prestigious Anmore! This Magnificent Home, designed by Oscar Woodman, sits on a Beautifully Landscaped Lot with Panoramic Views. Luxury and Elegance are found throughout this Spacious Home providing your family with 5 Bedrooms, 5 Bathrooms and an abundance of Natural Light entering through the Expansive Windows. The Main floor boasts a Grand Entrance, an inviting Gourmet Kitchen, and an Attached 3 Car Garage. The Master Bedroom is an Oasis with a luxurious En-suite that includes a Beautiful Bathtub and and a Double Vanity. The Fully Finished lower floor is Open Concept and features a Large Recreation Room, Wet Bar, Gym and Theatre Room. Walk out to your Gated Private & Parklike Estate and enjoy all that Nature has to Offer. A Must See! (id:60626)
RE/MAX Crest Realty
34 Moccasin Trail
Toronto, Ontario
Absolutely Exquisite Custom Built Designer Home. Elegant Stone Elevation. 10Ft Ceilings On Main Floor. Open Concept Kitchen, Soaring High Ceiling With Breathtaking Designed Stairwell. Natural Sun-filled Living Area With Gorgeous And Detailed Millworks Throughout. Gourmet Kitchen With Custom Cabinetry & Island. Built-in Cabinets In Main Floor Library. All 4 Large Bedrooms Have Own Ensuites! Luxurious Master Room Retreat With 8Pc Ensuite, W/I Closet. Finished Walk-up Lower Level Boasts Nanny Suite, Home Theater, Recreation Room, Built-In Speakers. Great Location!! Nestled In Well-established And Suburban Feel Banbury-Don Mills Neighborhood. Steps To Shops At Don Mills, Moccasin Trail , Edwards Gardens And TTC. Close To Major Highways 404/DVP And 401. This Property Is A Must See To Appreciate Its Beauty. (id:60626)
Homelife Landmark Realty Inc.
510 Richey Crescent
Mississauga, Ontario
Exquisite Waterfront Property in Port Credit! Discover the ultimate in lakeside living with this rare waterfront gem, a stunning 2-story, 3-bedroom home that sits directly on Lake Ontario in one of the most sought-after areas. This meticulously modernized residence boasts professional finishes and high-end features throughout, with a view that is second to none. A chefs dream kitchen equipped with stainless steel appliances and a huge island, looking out over the lake, with a huge bay window. Retreat to a serene master suite with a private balcony overlooking the water, and expansive lake views. Enjoy the open layout with a walk-out basement providing easy access to a beautifully landscaped yard with artificial grass, perfect for a low maintenance space for relaxing lakeside. A windows up tiki bar offers a space for outdoor entertaining, with additional storage for outdoor equipment, and lakeside gear. Spacious 1.5 garage/work place. Large insulated attic for storage. Situated on the Waterfront trail, and surrounded by parks, get ready for non-stop cottage style living right in the city. 15 min walk to the Port Credit strip, 5 min drive to the Port Credit Go Station or Long Branch, Sherway Gardens, walk to Port Credit Yacht Club, 20 min drive to downtown Toronto. A newly constructed sea wall (2022) ensures both beauty and protection for your waterfront property. Brand new HVAC, furnace, electrical, s/s appliances, stove, rangehood, dishwasher, water heater, washer, and dryer. This rare waterfront gem is ready for you to move in and enjoy. Don't miss the opportunity to own a piece of paradise in one of Port Credit's most coveted locations. (id:60626)
Kingsway Real Estate
10953 Jane Street
Vaughan, Ontario
*** Location Location Location*** Attention practical users, Builders, Developers, Investors, Excellent Opportunity In The Heart Of Vaughan, Large Lot face in Jane ST, ZONE Future Development, potential of Commercial, Property include (1) One House And (1) One Shop, Deep lot for perfectional users, Land Scaping or Any other usage, lots of parking space in the back, COMBINE WITH NEXT DOOR AT 10967 Jane Street, FOR TOTAL FRONT 127.12 FT+61.FT = total Front(188.12 FT) X (304.FT)DEPTH This Property Has Lots Of Potential, Buyer To Perform Their Own Due Diligence Regarding Zoning Standards And Approval, Close To All Amenities; Go Vaughan, Civic Centre, New Hospital, Future Development Site! Endless Opportunities. *** NO SALE SIGN ON THE PROPERTY*** ***EXTRAS*** ZONING( Future Development Site) also Future Development And big Project Across, Buyer To Perform Their Own Due Diligence Regarding Zoning Standards And Approval !!! (id:60626)
Century 21 Heritage Group Ltd.
10953 Jane Street
Vaughan, Ontario
*** Location Location Location*** Attention practical users, Builders, Developers, Investors, Excellent Opportunity In The Heart Of Vaughan, Large Lot face in Jane ST, ZONE Future Development, (1) one house and (1) one shop in the property, Deep lot for perfectional users, Land Scaping or Any other usage, lots of parking space in the back of the property, potential of Commercial, COMBINE WITH NEXT DOOR AT 10967 Jane Street, FOR TOTAL FRONT 127.12 FT+61.FT = Front(188.12 FT) X (304.FT)DEPTH This Property Has Lots Of Potential, Buyer To Perform Their Own Due Diligence Regarding Zoning Standards And Approval, property include One House And One Shop, Close To All Amenities; Go Vaughan, Civic Centre, New Hospital, Future Development Site! Endless Opportunities. *** NO SALE SIGN ON THE PROPERTY *** ***EXTRAS*** ZONING( Future Development Site) also Future Development And big Project Across, Buyer To Perform Their Own Due Diligence Regarding Zoning Standards And Approval !!! (id:60626)
Century 21 Heritage Group Ltd.
1424 53a Street
Delta, British Columbia
Presenting a RARE LAND ASSEMBLY opportunity in the heart of Tsawwassen, spanning over 8 ACRES along 53A Street and key parcels on 16th Avenue. Located within the newly updated OCP MULTI-RESIDENTIAL this prime development site is ideal for innovative housing forms such as FOURPLEX with GARDEN SUITES, MIXED-USE COMMUNITY SPACES, boutique COMMERCIAL, DAYCARES and CAFES & more. Steps to South Delta Secondary, Cliff Drive Elementary, Winskill Park, and Tsawwassen Town Centre, this walkable, family-oriented neighborhood offers a vibrant lifestyle. With limited land supply & strong community demand, this is a PREMIER OPPORTUNITY for forward-thinking developers to shape the future of South Delta. (id:60626)
RE/MAX City Realty
6378 Neville Street
Burnaby, British Columbia
Welcome to 6378 Neville Street - a stunning home in the heart of South Burnaby. This thoughtfully designed residence offers 9 bedrooms, 6 bathrooms and 3 kitchens perfect for multi-generational living or hosting guests. Expansive bay windows fill the main level with natural light, creating a warm and inviting atmosphere. Built with high-quality finishes-crown moulding, tile, stone, and rich wood accents-the home exudes timeless elegance. The gourmet kitchen features stainless steel appliances, granite countertops, and a separate wok kitchen for added functionality. (id:60626)
RE/MAX City Realty
4349 Cypress Street
Vancouver, British Columbia
Prime West Side Opportunity - Endless Potential in Prestigious Location. Located in one of Vancouver's most sought-after neighborhoods, this exceptional residential property offers rare opportunity to create your dream home in premium location. Situated on a 5,145 square ft lot w back lane access, this property is ideal for reno, full redevelopment, or custom home build. Within catchment area of Shaughnessy Elementary & Prince of Wales Secondary - both highly regarded public schools. Minutes from some of Vancouver's elite private schools. Steps to the Arbutus Club, a premier private athletic & social club. Convenient access to local shops, cafes, & services. Enjoy the charm and tranquility of tree-lined streets in a well- established West Side community. Easy access to UBC, DT & YVR. Call today! *Some pictures virtually staged* (id:60626)
RE/MAX Crest Realty
3346 W 10th Avenue
Vancouver, British Columbia
Kits 4 Suite Hse plus Luxury Laneway Home, 2 HOUSES ON SAME LOT! Huge Income; 50'X122' R1-1 lot w Great Dev Potential! Main Hse, 3 Lvl 2723 SF, 4 S/C Suites: TOP 2 Bdrm $2100/mo; MAIN 2 Bdrm big living, dining, kitch, deck, $3250/mo. GRD 1 Bdrm & 1 Studio @ $1480/mo, $1295/mo. REAR: Luxury 2 Lvl 9 yr old Laneway Hse, 1030 SF, 3 Bdrm 2 Bath, Furnished & Equipped $4450/mo. INC $12,575/mo, $150,900/yr w upside! Cap Rate 4.1%. Superb Loc, steps to transit, shops, parks, mins UBC, D/T. INVESTORS: solid Rev, Future Potential. OWNER Live in Main Hse collect $9325/mo OR Live in Laneway collect $8125/mo! DEVELOPERS: R1-1 Zone allows up to 4-6 Units, or Keep Laneway & Reno Main Hse or Build New Hse in front. Show by Appt 2 Day Notice. Call LS Info Pkg Detail. LP $500,000 Below Assessment! Showing Mon Nov 3 @ 4:00pm by Appointment must confirm. Please call to Attend. (id:60626)
RE/MAX Real Estate Services
3347 W 8th Avenue
Vancouver, British Columbia
Do not miss out on this home: INVESTORS or LARGE FAMILY ALERT! Looking for "LOCATION" and "HUGE REVENUE" in a "LEGAL TRIPLEX", in the heart of Kitsilano, its all here! All 3 suites have 3 beds on each floor + 1 bath and 1 living room. This SPACIOUS home has been well maintained by long time owners. All suites have had updated kitchens, appliances and bathrooms, Furnace 2023, HWT 2023, Roof 6 years. Suites are in good condition and all 9 responsible tenants, (on leases), wish to stay. High ceilings on the main, large back garden to enjoy, garage is ideal for storage or rental purposes. 1 block to West Broadway restaurants, shops, bus to UBC or down town and easy walk to the beaches. Great income. Shared laundry. 33 x 110 RT-7 Lot. Showings with 48 hrs notice. (id:60626)
RE/MAX Crest Realty
4 Page Avenue
Toronto, Ontario
Exceptional value! This larger than it looks Bayview Village ranch bungalow must be seen. Situated on a stunning 70 ft frontage premium ravine lot, with extensive table land, it offers the perfect blend of nature and luxury. With lush perennial gardens, mature landscaping, and a sparkling outdoor saltwater concrete pool, this home is a private retreat just minutes from the city's best amenities. It's Cottage Living in the Heart of the City! Step inside this beautifully updated home where over 4,000 sq. ft. of living space (including an 800 sq. ft addition) provides comfort, style, and endless possibilities. Enjoy a gourmet kitchen designed for culinary enthusiasts; Four fully renovated bathrooms with high-end finishes; Spacious, light-filled rooms perfect for everyday living and entertaining. Nestled in a prime location with easy access to Sheppard subway, GO train, Bayview Village shopping, and top-ranked schools, this home is an entertainer's dream - offering city convenience with a tranquil, cottage-like feel. Don't miss this rare opportunity to own a one-of-a-kind ravine property - Book a viewing today! (id:60626)
Century 21 Percy Fulton Ltd.
136 Hailsham Court
Vaughan, Ontario
Welcome to an extraordinary opportunity to own a breathtaking 6,000 sq. ft. executive residence, completely transformed in 2024 with over million in premium renovations, epitomizing modern luxury living. Set on a wide and deep estate lot, this architectural masterpiece boasts 10' ceilings on the main floor and 9' on the second. Exquisite designer finishes include custom crown moulding, high-end porcelain tiles, engineered hardwood, new chandeliers, a stunning floating staircase with gold columns and glass railings, decorative ceilings, fresh premium paint, and elegant trim. The gourmet chefs kitchen offers quartz counters and backsplash, ceiling-height cabinetry with glass doors, under-cabinet LED lighting, professional appliances including a cooktop, built-in fridge, dishwasher, double oven, wine fridge, expansive island, custom pantry, and mudroom cabinetry. The main floor features a private office with French doors, a dramatic family room with a custom stone fireplace and sound system, a custom mudroom with quartz finishes, new washer and dryer, a grand entrance door, a chic powder room with Wall Mount toilet, a spacious breakfast area opening to a large loggia balcony. Upstairs are four luxurious bedrooms, each with elegant ensuite baths and custom walk-in closets. The primary suite dazzles with a lavish 7-piece bath featuring a freestanding tub, glass jet shower, dual vanities, smart toilet, built-in makeup desk, fireplace, sound system, coffered ceiling, and private balcony. The finished walk-out basement includes a home theatre, stylish bar with built-in TV, full kitchen with stainless steel appliances, additional living space, hot stone sauna, electric fireplace, and a 3-piece bath with smart toilet. Step out to a private resort-style yard with a heated saltwater pool with Hayward automation, 6-person hot tub, and a spacious entertainment area. Upgrades include new mechanical systems and premium zebra blinds throughout. (id:60626)
RE/MAX West Realty Inc.
4935 Cedarcrest Avenue
North Vancouver, British Columbia
Stunning contemporary family home in desirable Canyon Heights! This 2019-built house offers 6 bedrooms and 6 baths, including 4 upstairs suites, all with private ensuites. The open-concept kitchen features stainless steel appliances and a wok kitchen with a 5-burner gas range. Living and dining areas flow out to a large patio-ideal for entertaining. Downstairs you´ll find a media room + rec room with a separate entrance. Quiet, elevated lot walking distance to Handsworth Secondary, easy access to transit, Edgemont Village, hiking trails & more. A special home that blends luxury, comfort, and prime location. OPEN HOUSE SATURDAY & SUNDAY OCTOBER 25TH & 26TH, 2-4PM. (id:60626)
Royal LePage Sussex
231 Cherryhill Road
Oakville, Ontario
Your dream home awaits in the heart of Oakville's coveted Brontë neighbourhood. Built in 2015 and thoughtfully designed by Keeran Designs, this stunning detached residence offers timeless curb appeal and a beautifully functional layout ideal for modern family living. Complete with main floor office, spacious open concept kitchen with oversized island and gracious family room with two-storey high ceiling, gas fireplace, and direct access to the covered stone patio. The highlight of the main level is the luxurious primary bedroom retreat, complete with a spa-inspired ensuite, spacious walk-in closet, and direct walk-out access to the professionally landscaped backyard - a rare and desirable feature perfect for seamless indoor-outdoor living. Upstairs, you'll find three spacious bedrooms, each filled with natural light and designed with comfort in mind. The fully finished lower level adds exceptional value with a versatile recreation area, ample storage, and a private fifth bedroom ideal for guests or nanny suite.From its elegant architecture to its premium finishes, this home effortlessly blends style and substance in one of Oakville's most established lakeside communities. Steps from top-rated schools, parks, the waterfront, and Bronte Village shops and dining. Welcome Home. (id:60626)
Royal LePage Real Estate Services Ltd.
284 Sandringham Crescent
North Vancouver, British Columbia
NEW PRICE for this architecturally distinctive and French inspired Marlborough Heights home. Meticulously maintained, it offers a refined yet relaxed feel. The main floor features a dramatic 16' cathedral-ceiling living room, an Aga-equipped gourmet kitchen with custom cabinetry, formal dining room, powder room with zinc accents and private front & rear courtyards. Upstairs includes two spacious bedrooms, bath, and laundry. The top floor is dedicated to a luxurious primary suite with a 5-piece ensuite, open study, and a private rooftop deck with views of downtown, ocean, and the North Shore mountains. Move-in ready and full of character, this is a peaceful retreat in one of the North Shore´s most sought-after neighbourhoods. OPEN HOUSE - SUN NOV 9TH 1:00-2:30PM. (id:60626)
Sotheby's International Realty Canada
4475 Wallace Street
Vancouver, British Columbia
Discover this brand-new 2,200 sq. ft. custom duplex in the heart of Vancouver´s coveted Dunbar neighborhood. Designed for modern living, this home blends sleek contemporary style with exceptional craftsmanship-from wide-plank hardwood floors and European triple-glazed windows to custom oversized interior doors. The open-concept main floor is flooded with sunlight, perfect for family time and entertaining. A chef´s kitchen with Italian-inspired millwork, Miele appliances, and Taj Mahal quartzite stone makes every meal a luxury experience. Upstairs, 3 bedrooms with private ensuites feature custom millwork and spa-inspired bathrooms, while the lower level offers a 2-bedroom rental suite for versatility. Lord Kitchener, Lord Byng, St. George´s School, Pacific Spirit Park, Shops and much more! (id:60626)
Macdonald Platinum Marketing Ltd.
622 Kozel Court
Mississauga, Ontario
Unlike anything you have seen before. Luxury redefined in this modern beauty with outstanding architectural features and the utmost attention to detail. The home has been recognized by the Globe and Mail as one of Canadas most automated homes and has been featured in various films. It has been leased by celebrities for up to $18k a month. The home offers soaring ceilings, Brazilian santos mahogany floors, Control4 home automation with 34 speakers , remote controlled blinds, top of the line sinks and toilets, heated floors in basement, steam showers, heated driveway, car lift in garage. This home has it all! Situated on a quiet court this home offers almost 5000sqft of unparalled living. Soaring living room with 24ft ceilings, linear fireplace and a seamless transition to the backyard oasis. The impressive kitchen offers stunning nacardo quartzite counters with waterfall island, African Mahogony cabinetry, top of the line appliances. Primary bedroom offers a sophisticated place to unwind and an impressive ensuite that offers all digital controls for the steam shower that includes lighting and music. Additional bedrooms are spacious and offer semi-ensuites or an ensuite. Entertainers dream basement with exquisite onyx bar, temperature controlled wine cellar, mist fireplace, built in speakers. Stunning resort like backyard featuring saltwater pool, fountains, fire feature and outdoor kitchen. The location offers easy access to the airport, major highways, schools and parks. (id:60626)
Royal LePage Real Estate Services Phinney Real Estate
220 King High Drive
Vaughan, Ontario
Custom Luxury Home in the Heart of Thornhill Discover this one of a kind, custom built residence offering approximately 6,000 sq. ft. of finished living space on a large, pool sized lot in one of Thornhills most sought after neighborhoods. Designed with timeless elegance and exceptional craftsmanship, this home imperfect for both entertaining and everyday living. A circular custom stone driveway accommodates up to 7 vehicles, setting the tone for the luxury inside. The grand open to above foyer with a skylight and abundant pot lighting creates a bright, welcoming entrance. The main and second floors feature 9 ceilings, enhancing the spacious feel throughout. A fully finished walk-out basement provides everything needed for relaxation and entertainment, including a large recreation and games room, a full kitchen, a bedroom, a 3 piece bath, and a private spa area with sauna and hot tub. Step outside to enjoy a deep lot surrounded by mature trees, offering privacy and tranquility. This home has been meticulously maintained and is ideally located just minutes from top rated schools, parks, shopping centers, public transit, and major highways.? A true gem that must be seen to be fully appreciated! (id:60626)
Sutton Group-Admiral Realty Inc.
1912 Laronde Drive
Surrey, British Columbia
This stunning 4,573 sqft former Lottery Home, built by Ryder Creek Homes, blends luxury, comfort, and smart design. Featuring 5 beds, 5 baths, radiant heating, A/C, and smart home features with built-in speakers. The chef's kitchen with high-end appliances flows into the dining and family room, leading to a covered patio and landscaped yard. A separate spice kitchen adds extra prep space. The primary bedroom offers vaulted ceilings, spa-like ensuite, and a large walk-in closet with window, plus access to a private balcony. Wine room, media room, guest bed, and full bath below. Garage with epoxy flooring and EV-ready outlet. By appt only-call your trusted REALTOR®! (id:60626)
RE/MAX Select Realty
2867 Panorama Drive
North Vancouver, British Columbia
Amazing views; better than new house! Welcome to this spectacular top quality rebuilt home. Hidden up off the road, this home has ALL the extras. Drive up to your gated property and enjoy ocean/mountain views to the front; exclusive Quarry Rock trail access in back. Multi-level home with luxurious finishes and windows everywhere. High and bright open plan, with 3 bedrooms + den (4th bedroom?) up; suite and beautiful rec room down. Rare extras include A/C, auto blinds, smart lights/sound. Decks everywhere to enjoy the amazing sunny south facing outlook. Tons of parking; EV charger; workshop; lots of storage. Don't like stairs? Get out of your car and hop into the elevator. So many extras; too many to list. Walk to shops, restaurants, schools. (id:60626)
Coldwell Banker Prestige Realty
7451 Bates Road
Richmond, British Columbia
LIVE IN LUXURY in Broadmoor's most coveted enclave! This immaculate south-facing estate offers 3,527 square ft lot of refined living on a 7,262 square ft lot. Soaring ceilings crown a grand foyer & living room anchored by a dramatic granite fireplace. Brand-new 2023 granite & hardwood floors flow into a chef's kitchen with granite counters & premium appliances. Main-floor media room can convert into a private rental suite-ideal mortgage helper. 7 bedrooms + 5.5 spa-inspired baths. Stroll to Errington Elementary & Steveston Secondary; minutes to Broadmoor Village shops, buses, city centre & Skytrain. Turn-key perfection-Richmond luxury at its best! VR Tour: https://my.matterport.com/show/?m=FZnUgdyAxrj (open 24/7) (id:60626)
RE/MAX Crest Realty
682 Holborn Road
East Gwillimbury, Ontario
Offered for sale for the first time in 30 years, 25 acres of highly sought after land in Queensville. This property is surrounded by future development sites. There is a small 3 bedroom 2 bathroom home, detached work shop, and an unfinished Barn on the property. Zoned Ru, Many different agricultural/residential uses. The fields are mainly untouched and the foot print of an old horse race track still exists. This property has massive potential for a buy and hold investment, future development or build your custom dream home. The Bradford By-pass will be constructed just a few properties south of here, with a direct on ramp to 2nd concession directly accessing this property. Many of the homes on 2nd concession have already been expropriated by the province and construction for the Bradford bypass has already begun in some parts. Although this property is not in direct line of the highway it will most definitely benefit from the massive improvement the highway will make for travel from queensville to all major cities in southern and northern Ontario. Once completed this property will have direct access to all of the major highways, putting queensville right in the centre of it all. Only 30 minutes to the Dvp, this property is already located in an ideal location. This property holds massive potential for a long term investment/ cash bank. (id:60626)
Woodsview Realty Inc.

