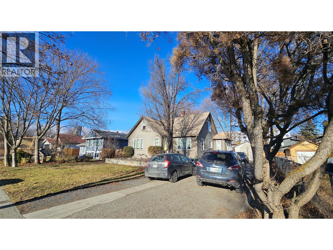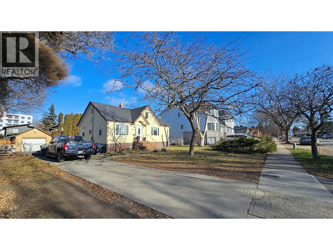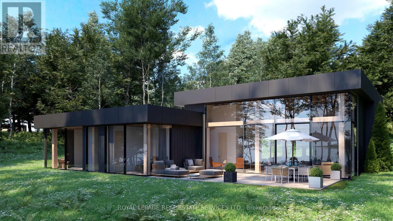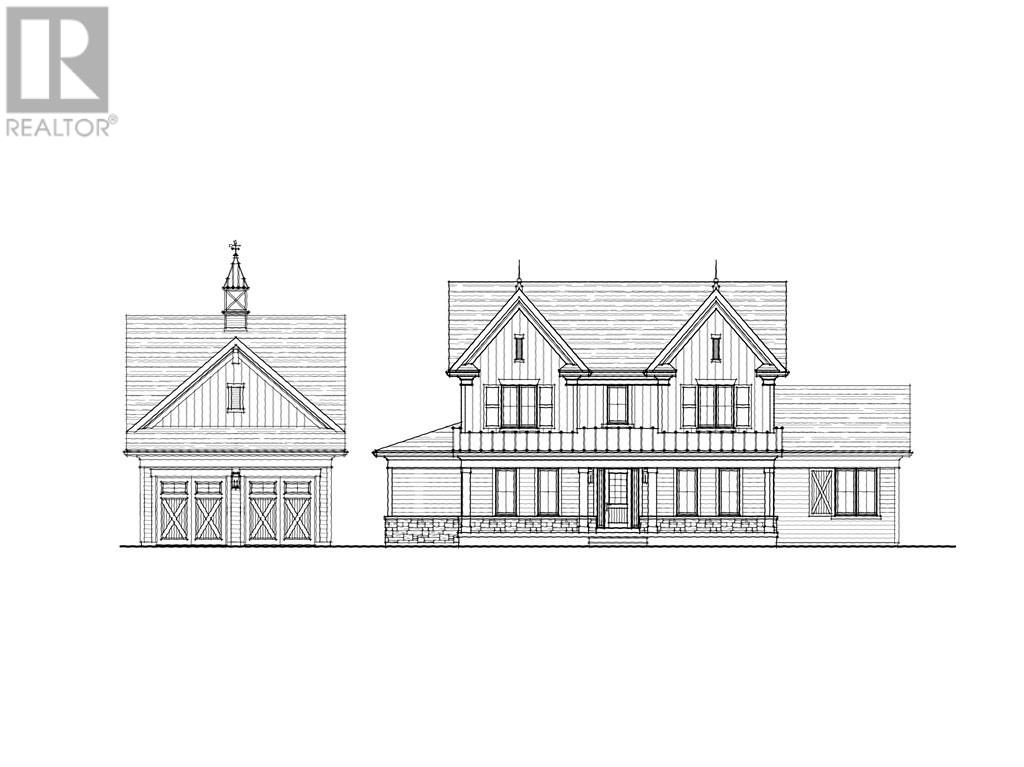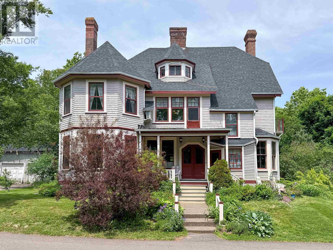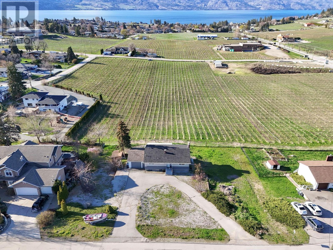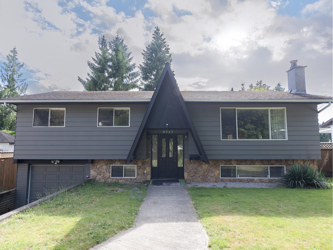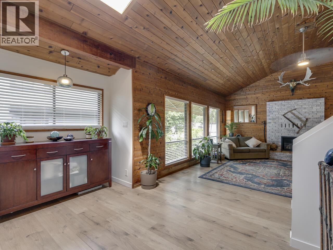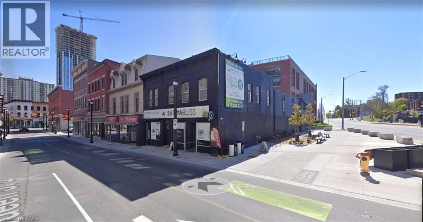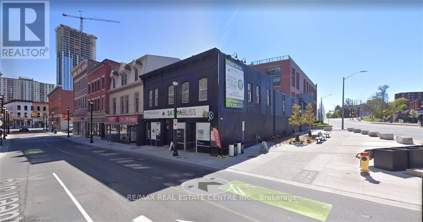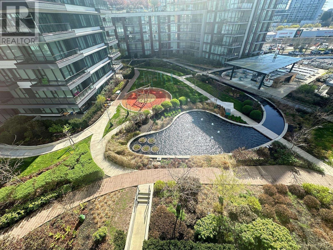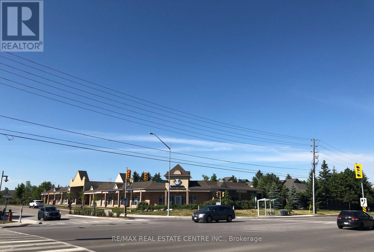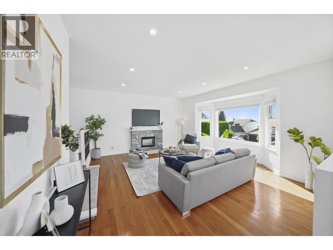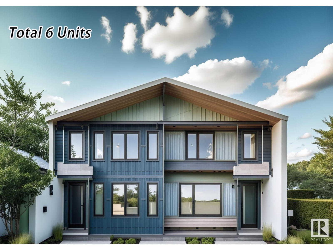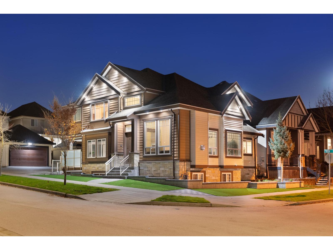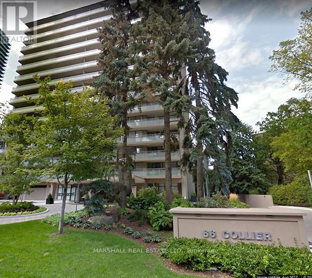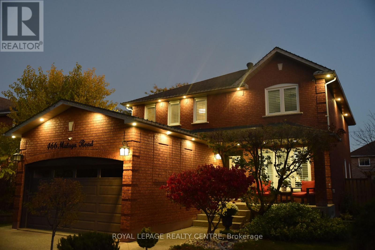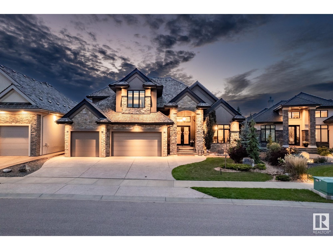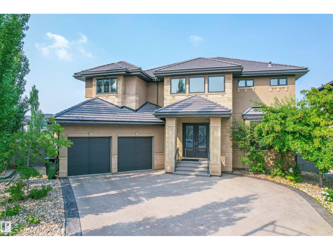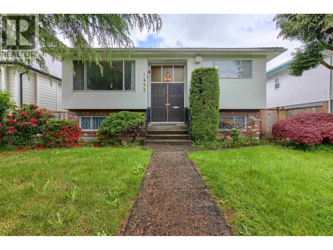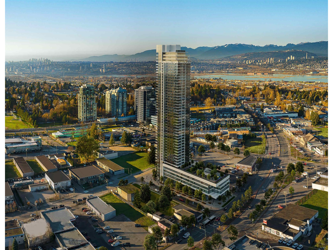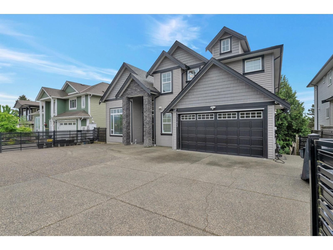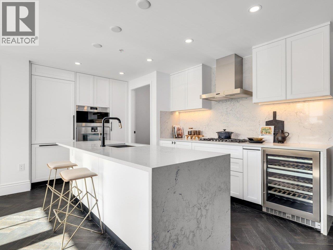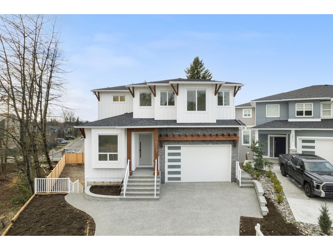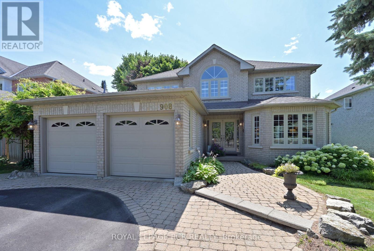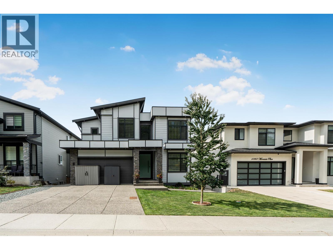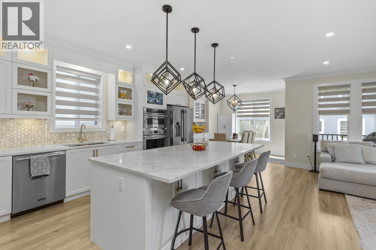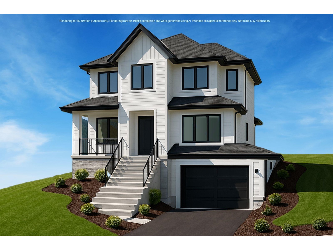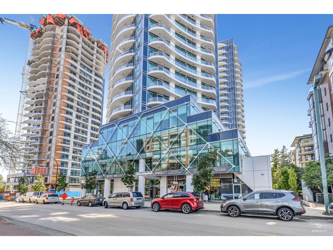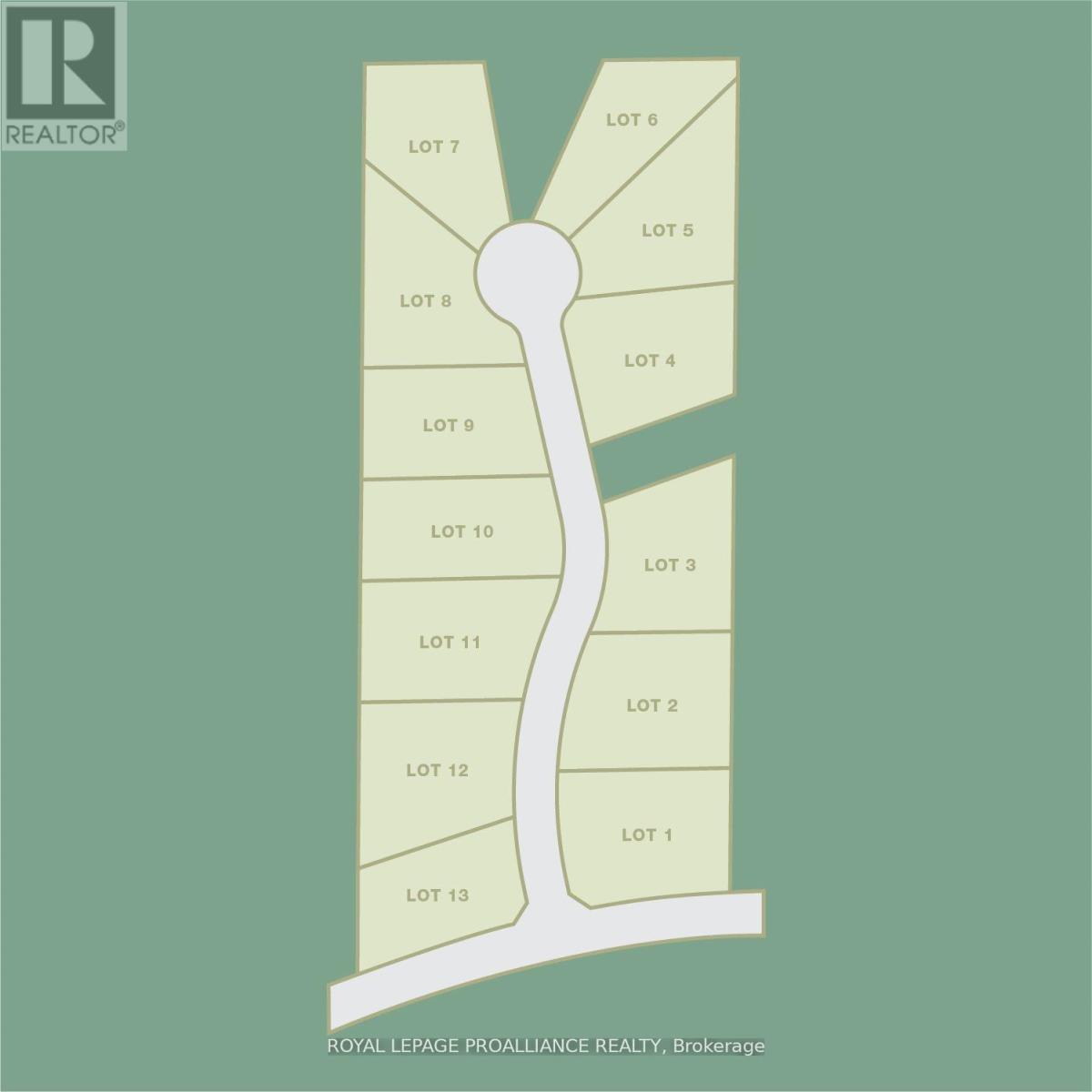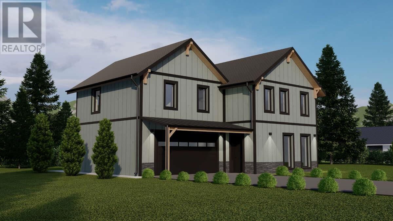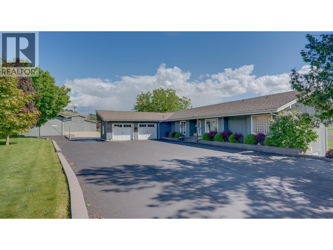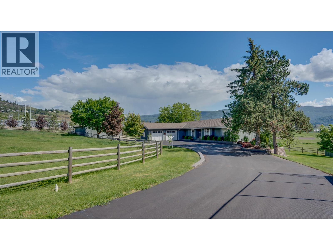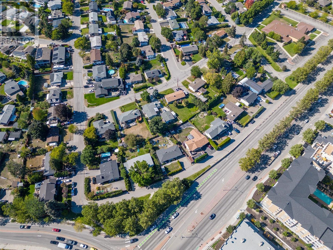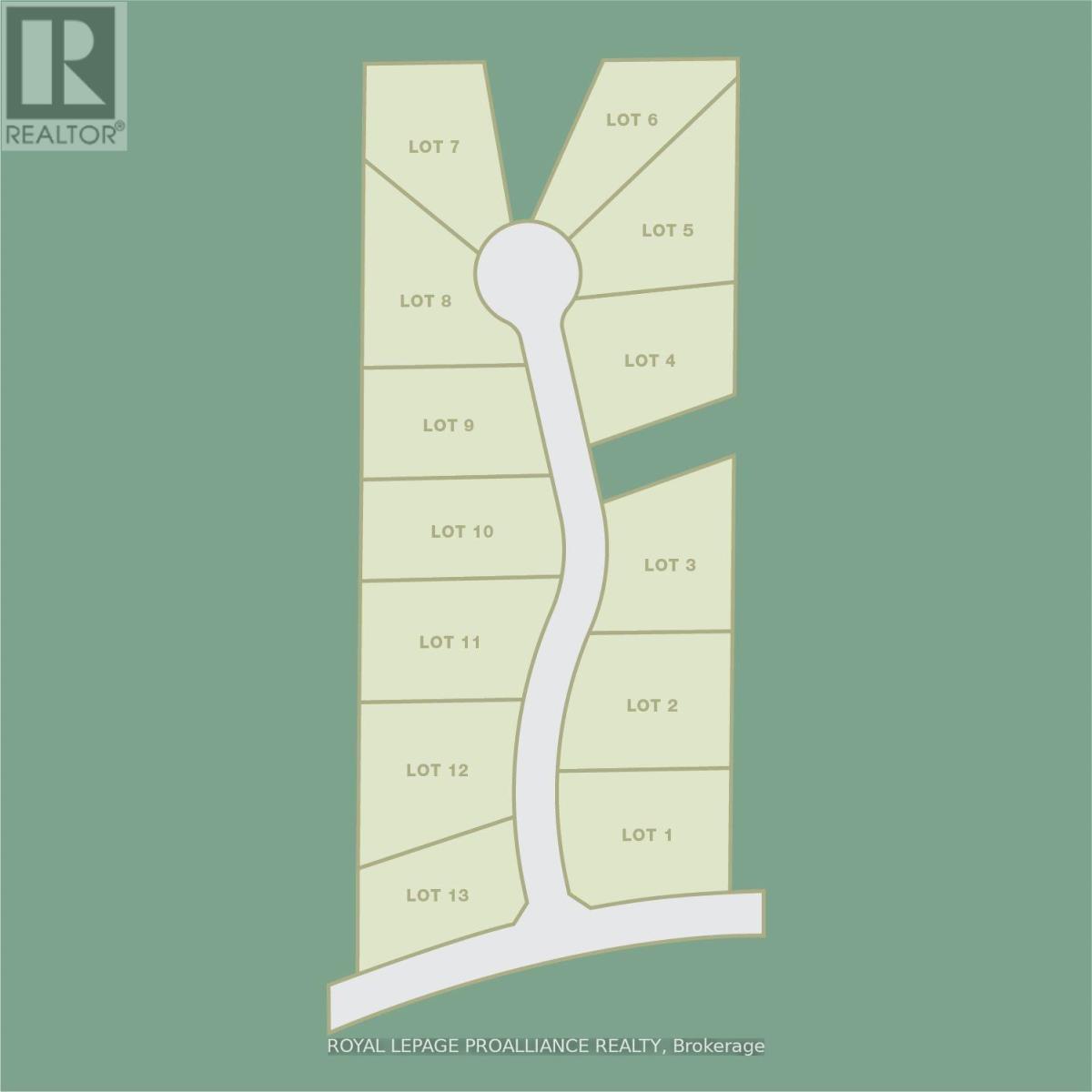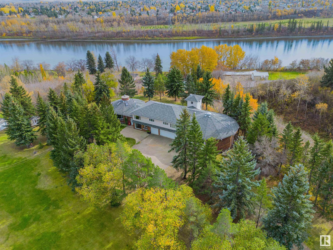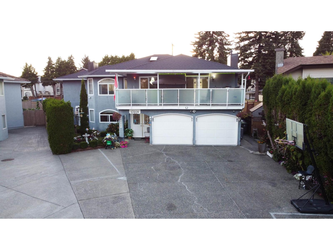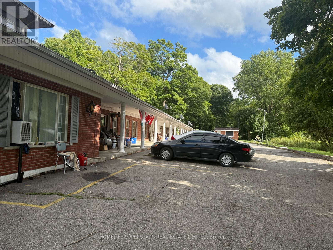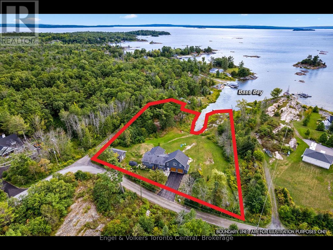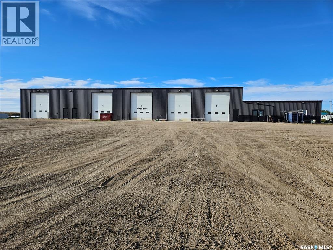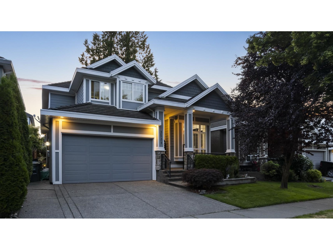818 Dehart Avenue
Kelowna, British Columbia
This 0.75-acre land assembly (3 lots) offers an unbeatable location just off Harvey Avenue, the busiest transit corridor in the Okanagan. Situated within walking distance to Capri and downtown Kelowna, the site benefits from a high-transit corridor FAR bonus and additional potential density bonuses, making it an ideal candidate for multi-family development. Must be sold as an assembly: 808, 818, and 828 DeHart Avenue Zoning Potential: Initial design feasibility suggests a FAR of 1.8, with a bonus 0.3 FAR and additional density opportunities based on Buyer Development Permit discussions. 2 out of 3 units are currently occupied by long-term tenants, providing interim revenue while planning development. Strategically located within 100 meters of a high-traffic intersection, ensuring excellent visibility and connectivity. Surrounded by a growing community of young, affluent, and educated renters, with the area recognized as one of the municipality’s fastest-growing nodes over the past five years. Exceptional citywide connectivity, with quick access to amenities, downtown, and surrounding neighborhoods. The value lies in the land, sold ""as is, where is."" Buyers are advised to conduct their own due diligence to confirm the development potential. This site offers a rare opportunity to create significant density in one of Kelowna's most desirable growth areas. (id:60626)
Oakwyn Realty Okanagan-Letnick Estates
Century 21 Assurance Realty Ltd
828 Dehart Avenue
Kelowna, British Columbia
This 0.75-acre land assembly (3 lots) offers an unbeatable location just off Harvey Avenue, the busiest transit corridor in the Okanagan. Situated within walking distance to Capri and downtown Kelowna, the site benefits from a high-transit corridor FAR bonus and additional potential density bonuses, making it an ideal candidate for multi-family development. Must be sold as an assembly: 808, 818, and 828 DeHart Avenue Zoning Potential: Initial design feasibility suggests a FAR of 1.8, with a bonus 0.3 FAR and additional density opportunities based on Buyer Development Permit discussions. 2 out of 3 units are currently occupied by long-term tenants, providing interim revenue while planning development. Strategically located within 100 meters of a high-traffic intersection, ensuring excellent visibility and connectivity. Surrounded by a growing community of young, affluent, and educated renters, with the area recognized as one of the municipality’s fastest-growing nodes over the past five years. Exceptional citywide connectivity, with quick access to amenities, downtown, and surrounding neighborhoods. The value lies in the land, sold ""as is, where is."" Buyers are advised to conduct their own due diligence to confirm the development potential. This site offers a rare opportunity to create significant density in one of Kelowna's most desirable growth areas. (id:60626)
Oakwyn Realty Okanagan-Letnick Estates
Century 21 Assurance Realty Ltd
Model 2 - Lot 7 Ch. Du Cordon
Quebec, Quebec
LOT 7 (Waterfont) - Nestled within the breathtaking panorama of Canada's Laurentians, along the shores ofLac-des-Sables and connecting to Lac du Poisson Blanc, the gated community of Falcon Ridge, a "Living WellResidents- Only Resort", offers custom luxury home packages on 1.5 acre lots. Surrounded by nature's glory, thisexclusive and private development is tailored towards discerning homeowners seeking an upmarket residentialresort, that boasts various leisure and lifestyle amenities, with an emphasis on luxury living, environmentalsustainability, community connections, wellness, and aquatic and all-season outdoor pursuits. (id:60626)
Royal LePage Real Estate Services Ltd.
Lt 225 Friesian Court
Oro-Medonte, Ontario
LAST FEW LOTS AVAILABLE IN FINAL PHASE OF BRAESTONE ESTATES IN ORO-MEDONTE. Visit us today! This home can be built and ready for possession Summer 2025. Multiple Award Winning Builder, Georgian Communities, has just 10 lots remaining in this unique and beautiful community. Enjoy 566 stunning acres with 275-acre nature preserve and kms of trails meandering through. Minimum 1/2 acre country estate lots. List price reflects standard finishes and lot premium ($70,000). Featured here is the Oldenburg B 4 bedroom model, 3,263 sq ft 2 storey with 2 car garage. A sampling of Standard Finishes includes: Gas-burning copper coach lanterns, James Hardie Siding, Fiberglass shingles, Stone accent (model specific), Front porch w/composite decking, Dramatic open concept floorplans, 9' smooth ceilings on main, 35 Napoleon Gas fireplace in great room, 5 Engineered wood plank flooring in main hall/great room/dining room/office and kitchen, Stone countertops in kitchen, Tile enclosed showers with frameless glass, H/E gas furnace/HRV/Humidifier. Full list of Standards available. Many optional items available, example: 3rd Garage Bay, Finished basement, Coach house, Covered rear porch/decks, etc. Builder will allow floorplan modifications. Residents enjoy kms of walking trails and access to amenities on the Braestone Farm including, Pond Skating, Baseball, Seasonal fruits and vegetables, Maple sugar tapping, Small farm animals and many Community & Farm organized events. Located between Barrie and Orillia and approx. one hour from Toronto. Oro-Medonte is an outdoor enthusiast's playground. Skiing, Hiking, Biking, Golf & Dining at the Braestone Club, Horseshoe Resort and the new Vetta Spa are minutes away. (id:60626)
RE/MAX Hallmark Chay Realty Brokerage
Lt 225 Friesian Court
Oro-Medonte, Ontario
LAST FEW LOTS AVAILABLE IN FINAL PHASE OF BRAESTONE ESTATES IN ORO-MEDONTE. Visit us today! This home can be built and ready for possession Summer 2025. Multiple Award Winning Builder, Georgian Communities, has just 10 lots remaining in this unique and beautiful community. Enjoy 566 stunning acres with 275-acre nature preserve and kms of trails meandering through. Minimum 1/2 acre country estate lots. List price reflects standard finishes and lot premium ($70,000). Featured here is the Oldenburg B 4 bedroom model, 3,263 sq ft 2 storey with 2 car garage. A sampling of Standard Finishes includes: Gas-burning copper coach lanterns, James Hardie Siding, Fiberglass shingles, Stone accent (model specific), Front porch w/composite decking, Dramatic open concept floorplans, 9' smooth ceilings on main, 35" Napoleon Gas fireplace in great room, 5" Engineered wood plank flooring in main hall/great room/dining room/office and kitchen, Stone countertops in kitchen, Tile enclosed showers with frameless glass, H/E gas furnace/HRV/Humidifier. Full list of Standards available. Many optional items available, example: 3rd Garage Bay, Finished basement, Coach house, Covered rear porch/decks, etc. Builder will allow floorplan modifications. Residents enjoy kms of walking trails and access to amenities on the Braestone Farm including, Pond Skating, Baseball, Seasonal fruits and vegetables, Maple sugar tapping, Small farm animals and many Community & Farm organized events. Located between Barrie and Orillia and approx. one hour from Toronto. Oro-Medonte is an outdoor enthusiast's playground. Skiing, Hiking, Biking, Golf & Dining at the Braestone Club, Horseshoe Resort and the new Vetta Spa are minutes away. (id:60626)
RE/MAX Hallmark Chay Realty
121 North River Road
Charlottetown, Prince Edward Island
The Elmwood Heritage Inn ? A Prestigious Piece of PEI History. Step into timeless Victorian elegance with The Elmwood Heritage Inn, a circa 1889 masterpiece located in the elite historic neighbourhood of Brighton in Charlottetown. This 5-star awarded property offers an unparalleled blend of Victorian charm and modern comfort, making it a rare and coveted opportunity. Set on a serene, treed lot, the Inn features approx. 8000 sq ft and hosts 28 rooms, including 8 exquisite guest rooms, each with its own private bathroom. Two of these rooms feature private kitchenettes, while guests can also enjoy two inviting common sitting rooms and a grand formal dining room. Throughout the home, you?ll find 10 fireplaces, stunning antiques and estate pieces, and a large chef?s kitchen, making this property ideal for a luxury inn, boutique retreat, or private residence. A long, private driveway welcomes you to this oasis, offering tranquillity within walking distance of Charlottetown?s downtown core and Victoria Park. In winter, the heated walkway ensures clear access, while the property?s rich history and architectural beauty captivate year-round. Adding to its appeal, Elmwood includes a second PID, a prime residential lot perfect for building a private owner?s residence. Don?t miss this rare Business Opportunity to own a piece of PEI?s history in the heart of Charlottetown. (id:60626)
Royal LePage Prince Edward Realty
911 Stevenson Road
West Kelowna, British Columbia
IT'S ALL ABOUT THE LAKE AND VINEYARD VIEWS! 3 POTENTIAL LOTS/SPANNING 0.49 ACRES. Preliminary layout review (PLR) completed with City of W. Kelowna (can be provided upon request). Location, location! Located within West Kelowna’s up-and-coming “IT” spot – LAKEVIEW HEIGHTS COMMUNITY CENTRE. Outstanding opportunity to (1) buy & hold or (2) complete subdivision of the property. Residential Plex Zoning (RP1) with potential for 3 side-by-side lots. All potential lots back on to Beaumont Family State Estate Winery/Agriculture land reserve with unobstructed lake, mountain & valley views. Pending approval the potential is endless: (1) Current home is rented & could likely remain rented while side lots were built on (house sold ‘as is’). (2) Or build your own dream home on 1 lot & sell the remaining home & lot. (3) Remove existing home & build 3 homes or 3 side-by-side duplexes with secondary suites (12 front doors potential). Offering the perfect blend of tranquility & convenience. Steps away to Nester‘s market town center (with restaurants, coffee, bakery, liquor store, etc.); near numerous recreational areas & beaches (pickleball courts, playground, sports box, Anders Park, Shelter Bay Marina, W. Kelowna Yacht Club, Gellatly Boat Launch); in THE HEART OF WINE COUNTRY with numerous wineries within walking distance; nearby schools-Hudson Road Elem., CNB Middle School, MBS Secondary School; AND only 10 min. to downtown Kelowna. For further information, pls contact listing agent. (id:60626)
Royal LePage Kelowna
6717 Kent Crescent
Delta, British Columbia
Nestled in the heart of Sunshine Hills, this home offers the perfect blend of comfort, space, and location. Situated in a quiet, family-friendly area, this spacious 4-bedroom residence features a functional layout with an abundance of natural light. Enjoy a spacious yard, perfect for entertaining. Just minutes from Scottsdale Centre, Sunshine Hills Centre, and major commuter routes. Walking distance to Seaquam Secondary, Sunshine Hills Elementary, and Watershed Park. Move-in ready or a great opportunity to personalize in one of North Delta's most sought-after neighbourhoods! (id:60626)
Planet Group Realty Inc.
2111 Mamquam Road
Squamish, British Columbia
Excellent revenue potential, warm and inviting home featuring rich cedar accents, skylights that fills the space with bright natural light and charm and a cozy gas fireplace. This spacious 5-bedroom + den/office plus 5-renovated bathroom home includes a fully self-contained I-bedroom in-law suite and a totally separate nanny studio. Enjoy stunning mountain views from the fenced yard or step out from the dining room onto the wrap around balcony. Features include 7 parking spots, RV/boat space, ample storage, and workshop area. Situated in a central prime location across from the Squamish Golf Course, a short walking distance to shopping, dining, and the forest trails. (id:60626)
RE/MAX Masters Realty
53 Queen Street S
Kitchener, Ontario
Attention Investors & Developers!!!A rare and exciting future development opportunity in the heart of Downtown Kitchener. Situated at the highly visible corner of Queen Street and Charles Street, positioning it perfectly for investors and builders looking to capitalize on the area’s rapid urban growth. Located just steps from the new LRT system and Kitchener’s Central Business District, this property offers unparalleled exposure, connectivity, and long-term value. Free-standing building features a flexible layout with multiple income-generating uses. Located directly beside a City of Kitchener parking facility, this property provides added convenience and accessibility. With immediate income potential and outstanding development upside, this is a premier opportunity in one of Ontario’s most dynamic urban cores. (id:60626)
RE/MAX Real Estate Centre Inc.
53 Queen Street S
Kitchener, Ontario
Attention Investors & Developers!!!A rare and exciting future development opportunity in the heart of Downtown Kitchener. Situated at the highly visible corner of Queen Street and Charles Street, positioning it perfectly for investors and builders looking to capitalize on the areas rapid urban growth. Located just steps from the new LRT system and Kitcheners Central Business District, this property offers unparalleled exposure, connectivity, and long-term value. Currently, the 5326 sq. ft. free-standing building features a flexible layout with multiple income-generating uses. Located directly beside a City of Kitchener parking facility, this property provides added convenience and accessibility. With immediate income potential and outstanding development upside, this is a premier opportunity in one of Ontarios most dynamic urban cores. (id:60626)
Kigo Realty Inc.
Th8 3200 Corvette Way
Richmond, British Columbia
Pay 15% deposit , MOVE IN NOW, COMPLETE IN 2.5 Year! Down TO OWN Program! Viewstar, the largest water front community in Richmond. This perfect townhouse floorplan with 3bedrooms and 2.5 bath, total1426SFT ,1+1 Parking. open floor plan, extensive used hardwood floor thru out, high end cabinetry with Miele appliances, air conditioning, CLUB HOUSE, INDOOR SWIMMING POOL, GYM, Entertainment Room with ROOF GARDEN. Steps away to SKYTRAIN STATION. Close to SCHOOL, COSTCO, YAOHAN CENTRE, T&T, LANDSDOWN & RICHMOND SHOPPING MALL, RESTAURANTS, SEA WALK, COMMUNITY CENTRE, VERY CENTRAL LOCATION. MUST SEE (id:60626)
Grand Central Realty
46 Pepperberry Road
Vaughan, Ontario
Location, Location, Location! Beautiful Turn Key 4 Bedroom Home Situated In Sought After Thornhill Woods. Open Concept Family Room/Kitchen, Quartz Countertops, Custom Backsplash, Ss Appliances. Skylight In Front Foyer, Circular Staircase With Iron Pickets. California Shutters, Large Outdoor Deck With Stairs, W/O Basement With 2 Separate Bedroom & Bathroom Apartment. Child Friendly, Quiet Street, No Sidewalks. Walking Distance To School, Comm. Centre, Shopping.2nd floor bedrooms photos are virtual staging ) (id:60626)
Century 21 King's Quay Real Estate Inc.
6-7 - 5 Swan Lake Boulevard
Markham, Ontario
Excellent opportunity to purchase fully built out retail/office units which are right next to each other. Unit 7 is currently designed for Optometry use, while Unit 6 is built out as a former Desjardins Insurance office. However other retail, medical or professional uses welcome. ***For Optometrist and/or Insurance & Financial Services, they can acquire exclusive use for the plaza!***Ample free parking for clients and customers on-site. Strong tenant mix in the plaza which draws synergistic customer traffic including: Pharmasave, Markham Health Network (i.e. a large multi-disciplinary healthcare practice for physio, chiro, dentistry, etc).,Mount Joy Foot Clinic, Sol Escape Salon & Cosmetic Spa, as well as other great tenants! Viva Bus Transit shelter located directly in front of the plaza helping further fuel consumer traffic and an easy commute for your clients. Located directly at large intersection where thousands of cars pass daily and right next to Amica Homes. Take advantage of locating your business amidst a cluster of densely populated neighbourhoods.***Condo Fee Includes: Insurance for the plaza, Exterior Landscaping, Snow & Garbage removal, Salting, Water (toilet &sinks).***Uses Not Permitted: Pharmacy, Physiotherapy, Chiropractor, Dentistry, Spa/Salon, Massage Therapy, & Chiropody.*** (Property sold with vacant possession). (Vendor Open to VTB) (id:60626)
RE/MAX Real Estate Centre Inc.
2541 Bluebell Avenue
Coquitlam, British Columbia
Welcome to this beautifully renovated family home in the highly sought-after Summit View neighbourhood. Featuring 4 bedrooms and 3 full bathrooms, the main floor offers a spacious, cozy living room with a new electric fireplace and a stylish open-plan kitchen with stainless steel appliances and ambient lighting-perfect for dining and entertaining. Upstairs features a large primary suite with an en-suite, plus two additional bedrooms and a shared four-piece bath. The lower level features a generous family room with a wood fireplace, an oversized bedroom, and a flexible office/lounge with walk-in closet-ideal as a retreat or in-law suite. Enjoy quiet cul-de-sac living, with just minutes from schools, shopping, dining & recreation. Come and make this your dream home today. OPEN HOUSE - SATURDAY 25TH BETWEEN 2:00 PM - 4:00 PM (id:60626)
RE/MAX Crest Realty
10816 61 Av Nw
Edmonton, Alberta
Total 6 units Side-by-Side Duplex in the Allendale, University of Alberta area. Great investment project with potential to split the land titles. 2 duplex units, 2 basement suites, and 2 garage suites. Each Duplex size is around 1426 sqft. and Basement secondary suite is about 667 sqft., and each Garage suite is around 360 sqft. Highlights: Main floor full bath, Main floor Den, Upstairs bonus room, Two good size bedrooms in the basement suite. CMHC MLI Select financing is available. Cap rate is 4.65%. Photos are 3D rendering and for illustration purpose only. Project is schedule to complete October 2025. (id:60626)
Maxwell Polaris
5878 129 Street
Surrey, British Columbia
NEW PRICE! Welcome home to this Custom Built and meticulously maintained 3 storey home in the heart of Panorama Ridge. Featuring 7 beds and 6 baths over 3662 sqft, there is tons of functional living space. The main floor offers a grand kitchen with custom built cabinetry + bonus spice kitchen. Enjoy lofty ceilings in the living room w/ gas fireplace and formal dining room. BONUS flex room on the main which can be used as a den/grandparents room. Upstairs walk into the master with grand vaulted ceilings and relax in the spa-like jacuzzi ensuite. 3 more beds and 2 full baths w/ a conveniently located laundry all make this home one of the best family oriented layouts. Downstairs you'll find a 2bed/1bath LEGAL mortgage helper w/ laundry and BONUS 1bed/1bath suite. (id:60626)
Team 3000 Realty Ltd.
4a - 66 Collier Street
Toronto, Ontario
**Prime Yorkville Rosedale Locale* *Boutique-Style Luxury Condo Building Only Four Suites Per Floor* *2 Bed Plus Den Offers An Open And Spacious Plan With Approximately 1,800 Sq.Ft* *Huge Oversized Wrap Around Balcony with 2 Walk-Outs and City Skyline Views* *Updated Gourmet Kitchen with Granite Counters and Stainless Steel Appliances* *New Windows* *Oversized Primary Bedroom With Updated Ensuite and W/O to Balcony* * Elevated Lifestyle with Dedicated Concierge, Outdoor Pool and Patios with Rosedale Ravine Views* *Ideal Location, Quiet Street Steps to Yorkville and Bloor St* *Enjoy The Finest Cafes, Restaurants, Shops, Subway** (id:60626)
Marshall Real Estate Ltd.
466 Malaga Road
Mississauga, Ontario
Discover this beautifully renovated and maintained executive home on a quiet tree lined street in the heart of Mississauga, just a short walk from Square One Shopping Centre. This home has everything you need - bright kitchen with quartz countertop, spacious home office, home gym and two custom made stone fireplaces to keep you evenings cozy and warm. The main level features a sophisticated open-concept design that seamlessly connects custom made kitchen to the great room, highlighted by a cozy wood burning fireplace. A spacious and private main floor office provides perfect dedicated space for remote work. Upstairs roomy bedrooms offer large closets. Spacious fully finished basement includes a dedicated exercise room. Step outside to a professionally designed and landscaped backyard sanctuary sitting on a large, extra wide corner lot. Relax or entertain on the spacious deck by wood burning stone outdoor fireplace, surrounded by trees, flowers and shrubs that provide added privacy. Vegetable garden ready to grow. Kept green by automated irrigation system and illuminated by nighttime lighting and potlights. Enjoy exceptional convenience, located minutes from top rated schools and all major highways. (id:60626)
Royal LePage Realty Centre
2767 Wheaton Dr Nw
Edmonton, Alberta
Welcome to the Estates of Wheaton Drive. This luxurious lofted bungalow offers 6 beds, 5.5 baths, a main floor office, grand home theatre, and detailed bar. No expense was spared: marble counters, acacia floors, Cabico cabinetry, luxury appliances, 8' solid core doors, reverse osmosis, and more. A stunning solid wood floating staircase anchors the home. The Primary Suite with spa ensuite and den is privately located on the main floor. The kitchen, butler’s pantry, mudroom, and dining area flow to an enclosed outdoor living space. Upstairs: 3 bedrooms, each with ensuite and walk-in, plus secondary laundry. The basement impresses with bar, games area, family room, and tiered theatre. A heated triple garage with epoxy floors and lift-ready height awaits the hobbyist. Tudor-inspired stucco and riverstone create exceptional curb appeal. (id:60626)
Maxwell Challenge Realty
3312 Watson Ba Sw
Edmonton, Alberta
Located in a quiet cul-de-sac in prestigious Upper Windermere, this executive home by Carriage Signature Homes offers over 3,600 sq ft above grade of refined living space. The main floor features soaring ceilings, wide-plank hardwood flooring, a chef-inspired kitchen with high-end appliances, a spacious living room with fireplace, formal dining room, and a private office. Upstairs includes a luxurious primary suite with spa-style ensuite, walk-in closet, and private balcony, plus two additional bedrooms each with its own ensuite, and a spacious bonus room. The fully finished walkout basement offers two more bedrooms, 1.5 bathrooms, a large recreation area, and a private office with direct access to the landscaped backyard. Additional features include a triple tandem garage and access to Upper Windermere’s private leisure centre. Close to top-rated schools, shopping, restaurants, and transit. (id:60626)
Initia Real Estate
2555 Cynara Road
Mississauga, Ontario
Pride of ownership! Fantastic & updated 4-Bedroom and 3.5 baths detached home in highly desired Cooksville. Located on a safe & child-friendly court. Attractive 50' x 120' corner lot 2-storey home with over 2,600 sq. ft. of living space. 2,300 sq. ft. of which is on the main levels, 300 square feet patio. This beautiful home offers a perfect blend of comfort, style, and functionality. Energy efficient furnace, HWT, and A/C are owned. A spacious driveway to park a total of 6 cars, and an attached double garage. LED pot lights galore! If you like to entertain, you'll be thrilled with the size of the formal living room and the family room with Brazilian hardwood flooring and crown moldings. The eat-in kitchen offers plenty of cabinetry, volcano granite slab floor, built-in appliances. Kitchen customized & reconfigured to maximize storage & counter space & designed with entertaining in mind! Back of the house is open concept but there is still a separate room creating privacy for another gathering. Upstairs, you will find 4 bright bedrooms, large windows, and closets, and two full bathrooms. The primary bedroom features a 4-piece ensuite bath. 5 years old roofing and eavestrough. Close to schools, highway & hospital! Hundreds of thousands spent on improvements. Add value with your own "touch" in your own time. Move right in & generate income or have extended family share the house. Blueprint to apply for permit for a separate entrance is available. Basement occupied by family & will vacate on closing. No survey. Steps from lovely Cooksville Park, Trails, Schools, Shopping, Public Transit & More! Make an appointment to see this beautiful home today! (id:60626)
Right At Home Realty
3492 E 49th Avenue
Vancouver, British Columbia
Investment opportunity! Prime Killarney area home with lot over 4800 SF with lane access. Verify with city of Vancouver for new multiplex potential. Main floor has 3 bedrooms, 1 kitchen and 1.5 baths. Lower lever includes 3 bedrooms, 1 kitchen, 2 full baths, laundry and separate entrance. It is perfect for a mortgage helper. Basement newly renovated. Plenty parking spaces. 8 minutes drive to Metrotown. Walking distance to Killarney Secondary, Captain James Cook Elementary, Champlain Height Mall, public Library. Main floor is welcome to show anytime. (id:60626)
Grand Central Realty
Sl 49 10745 King George Boulevard
Surrey, British Columbia
The Grand is ideally located to house a variety of professional and retail businesses. With its proximity to the Medical and Educational hubs, the large commercial Surrey Centre commercial base as well as abundant residential development, the modern mid-rise office tower is ideal for medical practices and service organizations, such as accounting, legal, technology and other business support companies. (id:60626)
Century 21 Coastal Realty Ltd.
Colliers
7 3363 Horn Street
Abbotsford, British Columbia
Exceptional 9-bedroom, 7-bath executive home in central Abbotsford! With 5,200 sq ft of living space on an 8,000 sq ft lot, this spacious residence offers formal living and family rooms, a gourmet kitchen plus spice kitchen, a main floor master with ensuite, two upstairs master suites, two additional bedrooms, a flex room, and a dedicated office. The basement features a legal 2-bedroom suite plus another 2-bedroom living area, making it perfect for extended family or rental income. Enjoy a double garage, gated driveway, and a prime location close to schools, shopping, parks, and recreation amenities. Book your private tour today-this rare opportunity won't last! (id:60626)
Century 21 Coastal Realty Ltd.
309 2096 W 47th Avenue
Vancouver, British Columbia
Discover Chloé in the prestigious heart of Kerrisdale. This 1,158 SF 2-bed, 2-bath, den + flex SW corner home features abundant natural light and a functional open layout. Parisian-inspired interiors by CHIL Interior Design include overheight ceilings, herringbone hardwood floors, Italian porcelain tile, Gaggenau appliances, Wolf steam oven and wine fridge. Relax in the luxurious 5-piece spa bath with standalone tub, quartz counters, Kohler fixtures, and Nu Heat in-floor heating. Air conditioning included. Quality concrete construction ensures durability, complemented by a 2-5-10 yr warranty. Residents enjoy concierge, lounge, fitness studio, music room, landscaped courtyard, and rooftop terrace. Steps to shops, cafés, parks, and top schools. (id:60626)
Oakwyn Realty Ltd.
2807 Platform Crescent
Abbotsford, British Columbia
Introducing a stunning brand-new home built by Stilleto Custom Homes, offering 3723 square feet of luxurious living space. This exquisite residence features 6 bedrooms, 5 bathrooms, and a versatile den, perfect for families of all sizes. The expansive lower level boasts a large recreation room, ideal for entertainment or relaxation. Enjoy the convenience of being within walking distance to shopping and bus stops, with easy access to Fraser Highway for effortless commuting. The property also offers possible RV or boat parking in the back, catering to all your storage needs. Additionally, this home includes a legal suite, providing an excellent opportunity for rental income or accommodating extended family. Open Saturday, October 25 & Sunday, October 26, 11 am - 1 pm (id:60626)
RE/MAX Treeland Realty
908 Schaeffer Outlook
Newmarket, Ontario
Comfort and Lifestyle come together in this exceptional 4 bedroom, 2.5 bathroom, detached home nestled on a mature generous sized lot with 60' ftg, in one of Newmarket's most sought after communities. Step inside to a welcoming foyer with cathedral ceiling along with handsome hardwood flooring & pot lighting throughout majority of the main floor. The spacious family room with cozy gas fireplace creates the perfect spot for relaxed evenings or entertaining guests. A bright, open-concept kitchen and breakfast area features ample cabinetry, a convenient breakfast bar, and a direct walk-out to your backyard retreat. The main floor laundry/mudroom offers direct access to the double car garage and backyard. The 2nd floor provides 4 well sized bedrooms for plenty of space for the entire family. The primary suite boasts a walk-in closet, a luxurious ensuite with soaker tub and separate shower plus access to a den/sitting room. Large windows in every bedroom fill the home with natural light. A professionally finished basement adds approximately 637 sf of additional living space - ideal for a home theatre, gym or playroom - while offering excellent storage with 47' x 23' ft storage/utility room featuring numerous built-in shelves. Enjoy the expansive deck, relaxing hot tub and beautifully landscaped grounds, creating your own backyard oasis for outdoor dining, entertaining and unwinding. This home is situated in a fantastic location just steps from scenic ravine, walking and biking trails. You will also find top-rated schools, parks, shopping, dining, public transit nearby and easy access to HWY 404 for the commuter. (id:60626)
Royal LePage Rcr Realty
10861 Morrisette Place
Maple Ridge, British Columbia
Search! See! Love! This bright and airy 2-storey with basement dazzles on a 6,332 sq.ft. lot. The main floor greets you with soaring light and a show-stopping kitchen-large center island, sleek finishes, and seamless flow for unforgettable gatherings. Upstairs, four generous bedrooms each boast a private ensuite and luxe details. The beautifully finished lower level is an extension of the elegance above, featuring a legal 2-bedroom suite with its own stylish island kitchen-ideal for family or mortgage helper. Two laundries, central A/C, double gas lines for upper and lower BBQs, a pantry ready to convert to a spice kitchen, pre-wiring for TV/Network and security, plus four outdoor sheds for abundant storage. This stunner is truly move-in ready-come experience it today! (id:60626)
RE/MAX Truepeak Realty
20388 Wicklund Avenue
Maple Ridge, British Columbia
Stunning 7-Bedroom + Den Home with Legal Suite This like-new West Side home offers exceptional space and style. The main floor features a chef´s kitchen with quartz counters and a large island, open to a spacious dining room and great room with French doors to a covered patio and fenced yard. There's also a main floor bedroom, full bath, and den. Upstairs includes four bedrooms-two with luxurious ensuites. The basement offers a legal 1-bedroom suite plus an additional bedroom that can be added to suite or kept for upstairs use. Complete with A/C, custom blinds, built-in holiday lights, and a double garage, all just steps from schools, parks, and shopping. A must-see! (id:60626)
Homelife Advantage Realty Ltd.
16592 28a Avenue
Surrey, British Columbia
A Great Opportunity to build your Dream Home on this southern exposed perfect 10,000+ sqft lot in the heart of Grandview Heights. This will be a newly created 7 lot subdivision with the potential to create a 3 level 6,000 to 8,000+ square foot custom estate homes. This property is walking distance SouthRidge Private School, Grandview Secondary, Morgan Creek Golf Course, Grandview Aquatic Centre, Shopping and much more. Please call for more property viewings and details (id:60626)
Angell
9 1493 Foster Street
White Rock, British Columbia
Prime 1239 SF White Rock mixed-use commercial retail unit - Ideal for Clinic/Office. It's currently thriving as a physiotherapy clinic. Its prime location and versatile open-concept design make it perfect for healthcare professionals or a variety of other businesses. While currently configured as a physiotherapy clinic with 5 treatment areas, offering a turnkey solution for similar practices like chiropractors, massage therapists, or wellness centres, the bright and spacious open-concept layout is a blank canvas. Easily transform this space into a modern professional office, a boutique retail destination, or bring your unique business vision to life. Nestled in White Rock's bustling core, this unit guarantees high visibility and steady foot traffic. Benefit from a dynamic environment surrounded by shops, dining, and professional services. Excellent accessibility is ensured with ample street parking and nearby transit options, placing your business at the centre of activity. (id:60626)
Century 21 Coastal Realty Ltd.
4701 Stirling Marmora Road
Stirling-Rawdon, Ontario
An exceptional 26-acre parcel in the charming hamlet of Springbrook, this property has draft plan approval for a 13-estate lot subdivision with lot sizes from 1.3 to 1.7 acres, and all water wells already installed. The site is picturesque and tranquil, with rolling hills, sweeping views, and abundant wildlife. Residential zoning is in place, detailed engineering is complete, and final approvals are anticipated for September 2025 with the possibility of construction starting as early as October 2025. Ideally located just a short drive to Quinte West and Belleville, this rare development-ready opportunity offers both privacy and accessibility perfect for builders and investors looking to bring their vision to life. (id:60626)
Royal LePage Proalliance Realty
1009 Basin Lane
Revelstoke, British Columbia
For more information, please click Brochure button. Experience the pinnacle of sustainable mountain living in this stunning 5-bed, 4-bath single-family home with a legal suite & garage, located in the sought-after Upper Arrow Heights neighbourhood of Revelstoke. Built to net-zero standards, home comes complete with a full solar system & battery backup, ensuring exceptional energy efficiency & near-zero utility bills year-round. Designed with high-performance materials, including HardiePlank siding, cellulose recycled insulation & hardwood fibreboard for enhanced fire resistance & superior insulation. Step inside to find high-end finishes throughout, from quartz countertops to luxury flooring & a thoughtfully curated layout. Bathrooms feature in-floor heating, while the garage addition includes baseboard heat, offering comfort in every corner. Cozy up to the sleek electric fireplace, perfect for winter nights. Innovation and style in one of Revelstoke’s most desirable communities—ideal for families, investors, or those looking to reduce their environmental impact without compromising luxury. Stokedliving is Revelstoke’s first net-zero neighbourhood! This home is part of a community designed for safe, healthy, & sustainable family living. With two community parks, walkable streets, ample visitor parking, & a layout that encourages bike riding, road hockey, & dog walking, this home is perfect! Taxes not assed. Estimated completion Oct 2025. Listing contains rendering photos. (id:60626)
Easy List Realty
620 Mountview Road
Vernon, British Columbia
Exceptional 10Acre Estate Minutes from Downtown Vernon, Discover this spectacular property featuring a beautifully re-designed 5 bedroom, 4.5 bathroom home set on a private 10 acres of irrigated land with breathtaking panoramic views. Perfectly set up for horses, the entire property is fully rail-fenced and cross-fenced. Inside, the home boasts travertine tile, hardwood, and carpet flooring, an open concept layout with vaulted ceilings, and a dramatic wall of windows leading to a covered deck overlooking the valley. The stylish kitchen offers high-end stainless appliances, abundant cabinetry, an island, and a pantry. A gas fireplace anchors the living room and provides separation from the formal dining area. Upstairs and down, thoughtful upgrades include newer floors, paint, and lighting. Each level features its own laundry. The lower level is designed for flexibility with a spacious open layout, plumbing for a second kitchen, large living room, two full bathrooms, two bedrooms, cold storage, and separate entry.Outdoors, you’ll find walnut, hazelnut, cherry, and apricot trees, raised irrigated garden beds, and extensive infrastructure:28x22 attached garage, 52x25 wired workshop, 42x42 barn with stalls & tack room, Private tennis & pickleball court, Metal RV storage building, 2 tool sheds. Irrigation water for pastures, a paved driveway, and peaceful private road access, the perfect blend of luxury living, equestrian facilities, and country charm all just minutes from Vernon. (id:60626)
Coldwell Banker Executives Realty
620 Mountview Road
Vernon, British Columbia
Exceptional 10Acre Estate Minutes from Downtown Vernon, Discover this spectacular property featuring a beautifully re-designed 5 bedroom, 4.5 bathroom home set on a private 10 acres of irrigated land with breathtaking panoramic views. Perfectly set up for horses, the entire property is fully rail-fenced and cross-fenced. Inside, the home boasts travertine tile, hardwood, and carpet flooring, an open concept layout with vaulted ceilings, and a dramatic wall of windows leading to a covered deck overlooking the valley. The stylish kitchen offers high-end stainless appliances, abundant cabinetry, an island, and a pantry. A gas fireplace anchors the living room and provides separation from the formal dining area. Upstairs and down, thoughtful upgrades include newer floors, paint, and lighting. Each level features its own laundry. The lower level is designed for flexibility with a spacious open layout, plumbing for a second kitchen, large living room, two full bathrooms, two bedrooms, cold storage, and separate entry.Outdoors, you’ll find walnut, hazelnut, cherry, and apricot trees, raised irrigated garden beds, and extensive infrastructure:28x22 attached garage, 52x25 wired workshop, 42x42 barn with stalls & tack room, Private tennis & pickleball court, Metal RV storage building, 2 tool sheds. Irrigation water for pastures, a paved driveway, and peaceful private road access, the perfect blend of luxury living, equestrian facilities, and country charm all just minutes from Vernon. (id:60626)
Coldwell Banker Executives Realty
710 Glenmore Drive
Kelowna, British Columbia
Welcome to this exciting development opportunity! Prime location in old Glenmore. Positioned on a transportation corridor with easy access to downtown Kelowna, UBCO campus and Kelowna International airport. Potential is available for rezoning to MF3, allowing up to 6 stories residential with various commercial uses permitted. Walking distance to elementary and middle schools, amenities, Knox mountain and Dilworth hiking trails, Kelowna Golf and Country Club and on city biking routes. Further attractions are the stunning views of Knox mountain, Dilworth cliffs and views of Lake Okanagan. (id:60626)
Real Broker B.c. Ltd
740 Royal Pine Drive
Kelowna, British Columbia
Perfectly positioned to capture panoramic lake, city, bridge, and mountain views, this spacious walk-out rancher offers over 3,600 sq. ft. of well-maintained living in a central yet quiet Kelowna neighbourhood. Set on a 0.25-acre lot minutes to downtown, shops, schools, and dining, the home blends comfort, flexibility, and character.Inside, large windows flood the home with natural light and frame the breathtaking scenery. Ideal for family life, the layout includes 4 bedrooms, 3 full bathrooms, multiple living areas, and space to easily convert to a 5th bedroom. Real hardwood and tile flooring, granite countertops, and stainless appliances reflect quality throughout. The kitchen opens to a casual family room and view deck—perfect for relaxed mornings and sunset evenings. The formal living and dining rooms offer refined hosting space, while the primary suite enjoys a walk-in closet, ensuite, and deck access. The lower level holds additional bedrooms, a full bath, and flexible space for gym, office, or studio. Walk out to a private yard with fruit trees, mature landscaping, garden, and flat green space suited for play or a future pool. A third level with garden access offers added storage and plumbing for future potential. A triple garage provides ample storage and hobby space. With Knox Mountain’s trails steps away, this is a rare opportunity to own a lake view property in one of Kelowna’s most sought-after settings. (id:60626)
RE/MAX Kelowna - Stone Sisters
22 Whitebirch Lane
East Gwillimbury, Ontario
Come Home to Lovely Sharon Ontario. This home features a custom loft over a 3 car garage with a separate entrance to operate your home office, Yoga studio, etc. The garage has a 4th door at rear so you can drive your Riding Mower out to an oversized premium lot. The open concept main floor offers a formal Dining Area, A family/living area sharing a double sided gas fireplace overlooking the family Kitchen. Great layout to entertain, make the Loft a studio, no problem. There is an office in the Lower Level with sitting room and large Recreation room. There is also a Workshop Area for the handy person or Hobbiest. This home can accommodate a variety of Lifestyles. Just come and start living life! (id:60626)
Royal LePage Your Community Realty
4701 Stirling Marmora Road
Stirling-Rawdon, Ontario
An exceptional 26-acre parcel in the charming hamlet of Springbrook, this property has draft plan approval for a 13-estate lot subdivision with lot sizes from 1.3 to 1.7 acres, and all water wells already installed. The site is picturesque and tranquil, with rolling hills, sweeping views, and abundant wildlife. Residential zoning is in place, detailed engineering is complete, and final approvals are anticipated for September 2025 with the possibility of construction starting as early as October 2025. Ideally located just a short drive to Quinte West and Belleville, this rare development-ready opportunity offers both privacy and accessibility perfect for builders and investors looking to bring their vision to life. (id:60626)
Royal LePage Proalliance Realty
23022 Lamoureux Dr
Rural Sturgeon County, Alberta
Welcome to your dream home in Sturgeon County!! The magnificent 3-bedroom + 2 den, 4-bathroom Estate boasts a spacious 6,300 Square feet of luxurious living space. Nestled on Lamoureux Drive, this fully finished unique masterpiece offers everything you desire. As you step inside, you will be greeted by stunning River Valley Views. This home is the ultimate relaxation destination. Sauna, currently covered pool with hot tub or use as current rec room off the billiards room to enjoy with family & friends. Elevator, laundry shoot, loft, and spiral stair case are just a few of the incredible features in this home. Beyond the main residence, this property features an impressive 8400 square-foot shop, perfect for your hobbies, business or storage needs. And lets not forget the breathtaking River Valley views in this idyllic location. This once-in-a-lifetime opportunity to own a property that combines luxury, comfort, and functionality all in one. Don't miss your chance to make this your forever home. (id:60626)
Royal LePage Noralta Real Estate
13208 66a Avenue
Surrey, British Columbia
This exceptional 7-bedroom, 6-bathroom home in a private West Newton cul-de-sac is perfect for large or extended families. Featuring separate living, dining, and family rooms, the unique layout offers spacious comfort throughout. Two side suites provide excellent rental income potential. Enjoy a luxurious sauna and a large covered patio for year-round outdoor living. Recent updates include a modernized kitchen, renovated bathrooms, new tile, carpet, and laminate flooring. Central air conditioning was added in 2023, and the roof was replaced in 2018. A rare find combining space, upgrades, and income potential in a prime location. (id:60626)
Sutton Group-Alliance R.e.s.
11215 Amos Drive
Milton, Ontario
Welcome to Brookville Estates, one of Milton's most coveted neighborhood's, where the tranquility of country living blends seamlessly with the convenience of nearby city amenities. Nestled on 2 acres of mature grounds, this 4+2 bedroom, 2-storey home with a walk-out lower level offers three levels of living, beginning with a bright foyer and two versatile rooms ideal as bedrooms, offices, or guest suites. The principal living level features an open-concept design that emphasizes space and light, highlighted by vaulted ceilings, skylights, and expansive windows overlooking the landscaped property. Hand-scraped reclaimed cherry hardwood floors add character and warmth, while the custom kitchen with Cambria quartz countertops combines style and practicality. Every detail reflects consistent care, from the thoughtful layout to the homes infrastructure, including a comprehensive water system with softener, UV lamp, iron filter, and R/O, plus high-speed fiber internet installed in 2020. Designer drawings for a potential addition are also available, offering exciting opportunities for future expansion. Outdoor living is a true highlight, with a 21' x 41' heated pool, wrap-around deck, and natural gas BBQ hookup creating the perfect setting for entertaining or quiet relaxation. A pool safety cover is included for added peace of mind. The walk-out lower level provides additional flexibility with a spacious foyer, two finished rooms, and a laundry/utility area. Everyday convenience is further enhanced by a 3-car garage with inside entry. Surrounded by mature trees, this property offers exceptional privacy and a serene, park-like backdrop. Located close to schools, community centre, sports fields, tennis club, golf, ski areas, parks, trails, cycling routes, and Pearson International Airport just 30 minutes away, this move-in ready family home offers the perfect balance of country retreat and city accessibility. (id:60626)
Royal LePage Connect Realty
584706 Beachville Road
South-West Oxford, Ontario
*Excellent Income Property*** 12 Units, Converted From A Formal Motel, Situated On A 3 Acres Of Land. A Joined W/ A 2 Story, 3 Bedroom House ( As 1 Unit) Plus 7 One Bedroom, 4 Bachelor W/O Kitchen.\\** Perfect For An Absentee Owner(S)*** Current Gross Rental $110000 as Per seller, 2 Hwt (Rented), Baseboard Heating In All Individual Units. (id:60626)
Homelife Superstars Real Estate Limited
9 Osprey Way
Georgian Bay, Ontario
Direct waterfront property on Georgian Bay, full year round road access and year round 4 season renovated home. 220' waterfront with 2.2 acres. Large rocky outcroppings, large pine trees, and a due west facing lot (sunsets most nights). Oversized double car garage with a master suite on top (700 sq ft). Large post and beam Muskoka room with 14 foot ceilings (cathedral). Kitchen has granite counter tops, two sinks, and stainless appliances. Spacious dining area leads into good sized living room and generous foyer. Hardwood throughout and a fully finished 900 sq foot lower level, with two more bedrooms, 4 pc bathroom and large rec room. There is also a large detached workshop/garage, with a oversized garage door, finished storage areas, and workspace. The lot is level, with large rock outcroppings on the south side. Several decks and patios all face the lake, and an elevated hot tub to watch the world go by in. Excellent fishing is right at your doorstep and loads of wildlife to watch always ( deer, eagles, otters, beaver, osprey, swans, and all different kinds of other water birds. (id:60626)
Engel & Volkers Toronto Central
400 8th Street
Carlyle, Saskatchewan
400 8th Street West- Built in 2012 this 16380 SQFT with a 1080 SQFT mezzanine is a state of the art industrial warehouse property situated on 4.28 acres. Property is steel frame construction where all the bays are located with six 14'x18' overhead doors and plenty of steel access doors. The bays are engineered steel, metal clad, 22' side walls in the shop, The office/retail area has 12' walls and is wood frame and has all kinds of spacious offices, big lunch/staff room, plenty of washrooms, 1300 SQFt in retail space, and a large front desk/customer service area. Floors: floating cement slabs, finished concrete in the shop areas, epoxy painted concrete in retail area, and a mix of lino and carpet in the staff/office areas. Heat: radiant in floor heat (natural gas boiler), supplemental suspended forced air natural gas heaters in shop areas, two natural gas forced air furnaces for retail/offices area, and central air conditioning for office/retail areas. There are two 36'x90' bays and three 24' x 90' bays, each bay area has there own washroom. One bay is used a truck wash that is open to the public, the bay closest to the retail and offices has a separate 24'x45' area for mechanical/parts room and a shop supervisor with a finished mezzanine overhead that includes a staff change room, lunch area and office/storage. Currently there are bays being rented out to tenants providing rental income. BUSINESS OPPORTUNITY: The Seller is also willing to sell the Carlyle Rental Centre business and equipment, offering a turnkey investment opportunity with an established customer base and strong local presence. This is a well-established business, and an inventory list and financials are available to qualified buyers. Additionally, several bays are currently rented out, providing a steady stream of ongoing rental income—an excellent opportunity for both owner-operators and investors. Looking for a business opportunity? Here it is! Call your agent today to schedule a viewing! (id:60626)
Performance Realty
6 - 5200 Dixie Road
Mississauga, Ontario
An exceptional opportunity to acquire a well-established and reputable catering business located in the heart of Mississauga. Strong brand with loyal customer base serving corporate clients, private events, weddings, and special occasions with high-quality, freshly prepared meals and exceptional service. Fully Equipped Commercial Kitchen and Turnkey Operation. (id:60626)
Icloud Realty Ltd.
3531 150a Street
Surrey, British Columbia
Discover timeless elegance and flexible living in this expansive 3,568sqft Foxridge-built home, nestled on a sunny east-facing 4,398 sqft lot in a quiet cul-de-sac. With 5 spacious bedrooms and 4 bathrooms over three levels-including a fully finished walk-out basement with games room, wet bar, and separate entrance-this home suits multigenerational families or entertainers alike. Enjoy 11'+ ceilings, crown mouldings, hardwood floors, and a chef-inspired kitchen with granite counters, maple cabinetry, and a large island. Outdoor highlights include a beautifully landscaped garden with irrigation, a charming porch, and patio for gatherings. Located minutes from Hwy99, Crescent Beach, Morgan Crossing, golf, and top schools. (id:60626)
Exp Realty Of Canada Inc.

