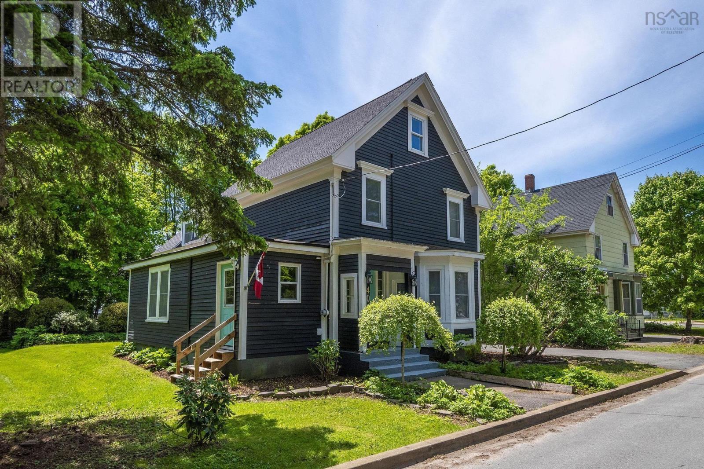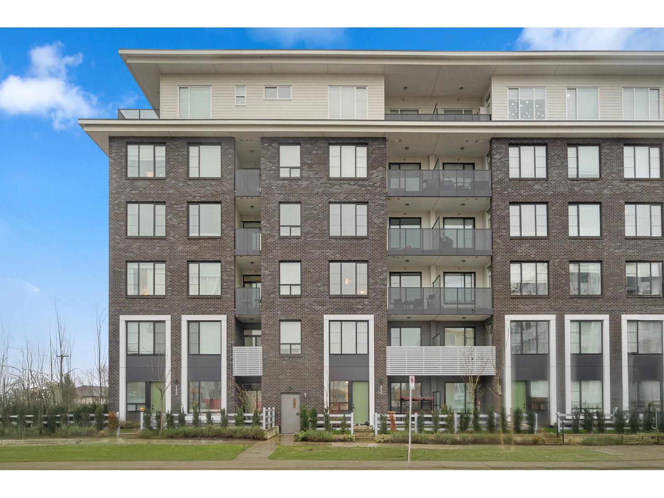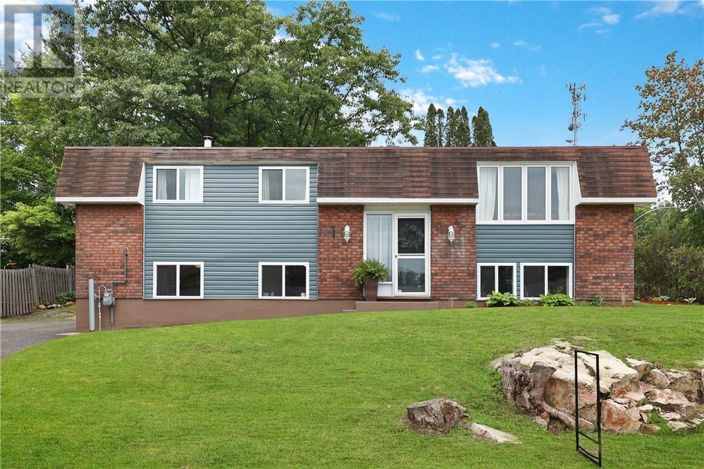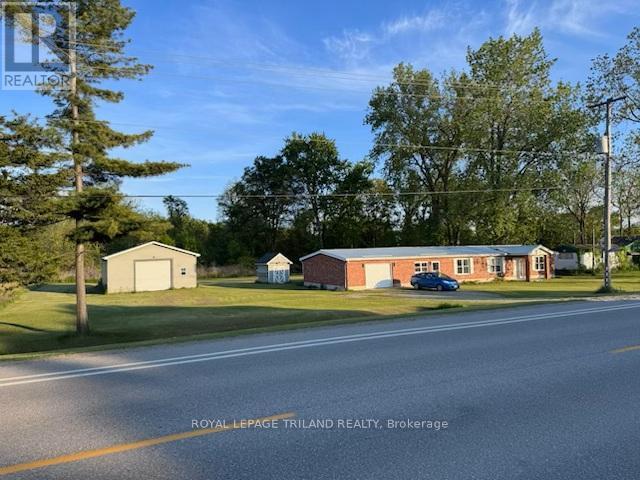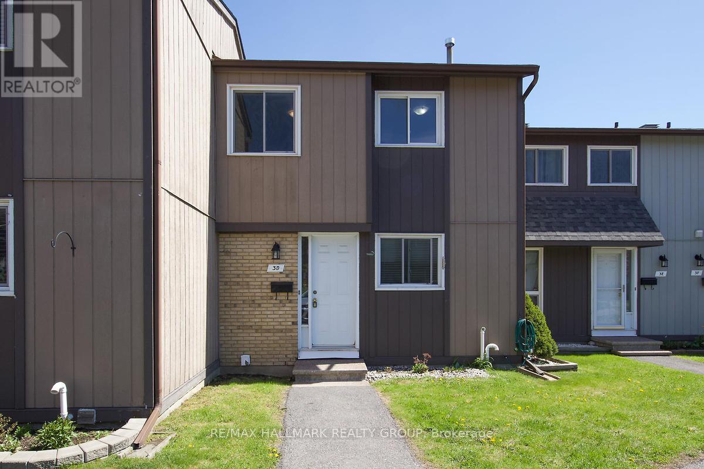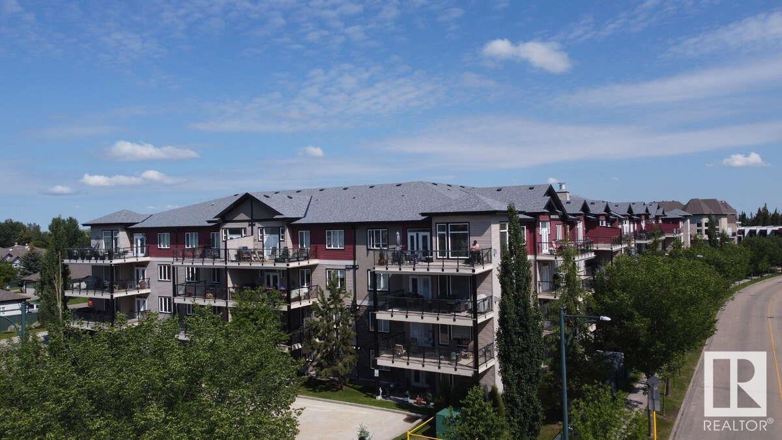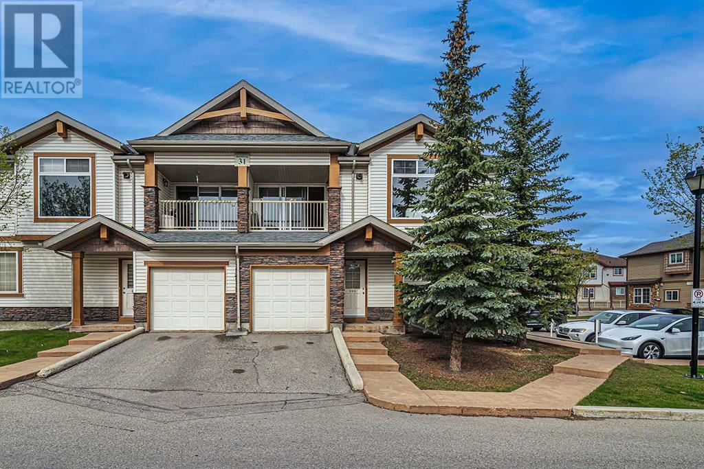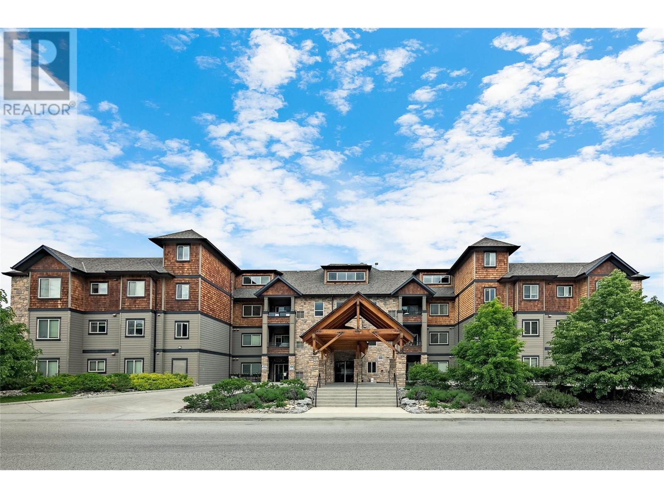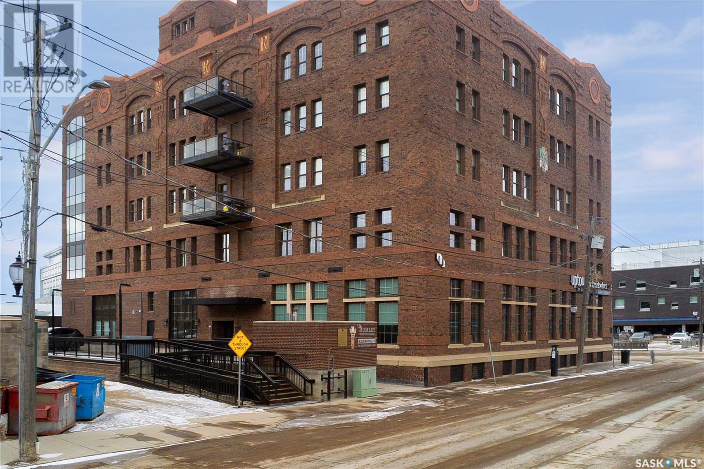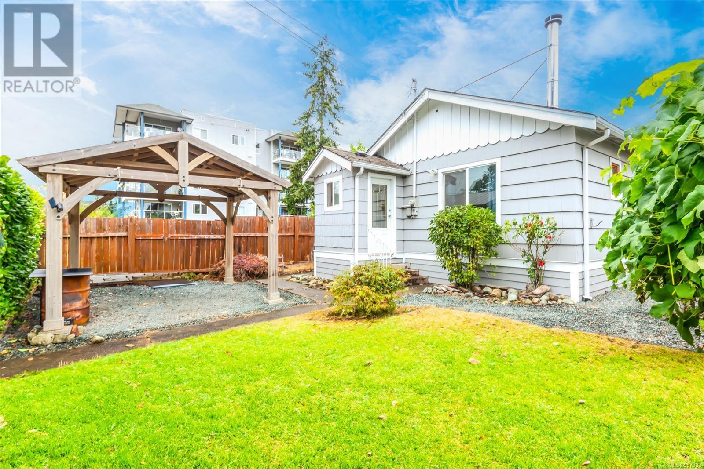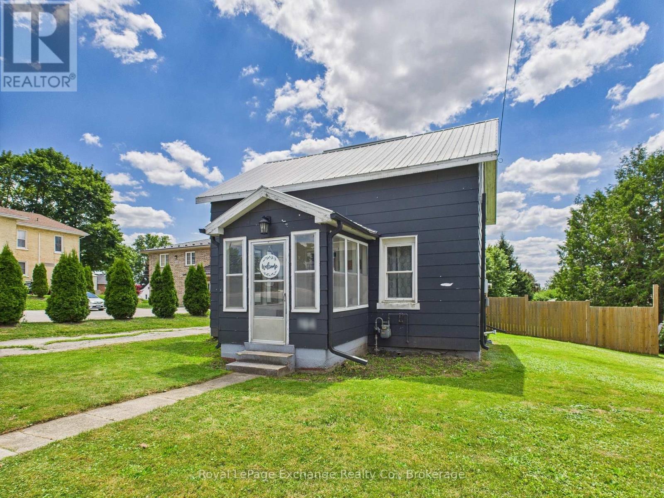40 Crescent Avenue
Kentville, Nova Scotia
This charming and extensively updated century home offers the perfect blend of historic character and modern comfort, ideally located in the heart of Kentville in Nova Scotia's beautiful Annapolis Valley. Just a short walk to scenic trails, shops, restaurants, schools, birdwatching spots, local wineries, and Acadia University, this property offers both lifestyle and location. Over the past year, the home has undergone numerous upgrades and repairs, including brand new windows throughout and a long list of well-executed maintenance - making it truly move-in ready. The spacious, light-filled kitchen is a standout feature, with under-counting lighting that adds a warm modern touch. A newly added center island includes convenient built-in bar fridge, making it a great space for entertaining or casual dining. The main floor offers separate living, den, and office areas, along with a laundry room for added practicality. Upstairs, you'll find two large bedrooms and two full bathrooms - one of which is an en-suite - plus a third, even larger bedroom on the top floor. Elegant, upscale flooring runs throughout the home. Situated on a double lot, the beautifully landscaped yard has an English garden feel and offers excellent privacy. a refined deck, double garage, and paved driveway complete this peaceful, well-rounded property. Don't miss the opportunity to live in one of the Valley's most vibrant and culturally rich communities - come see all that life in Kentville has to offer! (id:60626)
Royal LePage Atlantic (New Minas)
111 15848 Fraser Highway
Surrey, British Columbia
Perfect investment opportunity with this beautiful ground-level 1-bedroom, 1-bath unit! Featuring its own fenced yard and private entrance, this property offers privacy and convenience. The open-concept living area flows into a functional kitchen, complete with a large island, full-sized stainless steel appliances, and ceiling-height cabinets for ample storage. The spacious primary bedroom boasts a walk-through closet leading to an ensuite with a generously sized countertop. Additional highlights include in-suite laundry and a storage locker. Ideally situated near the future Surrey/Langley SkyTrain, Walnut Road Elementary School, Fleetwood Secondary School, a nearby shopping complex, and other amenities. Market rental only (id:60626)
Ra Realty Alliance Inc.
1 Gillanders Road
Elliot Lake, Ontario
Welcome to 1 Gillanders Rd, a beautifully maintained and spacious family home located in one of Elliot Lake’s most desirable neighborhoods. This 4-bedroom, 2-bathroom property is perfect for growing families or those seeking comfort, space, and a sense of community. Step inside and you’ll find a warm and inviting layout featuring generously sized bedrooms, bright living spaces, and a full basement offering endless potential – whether you need extra storage, a recreation room, or a home gym. The heart of the home flows seamlessly to a gorgeous back deck, perfect for summer barbecues, morning coffee, or relaxing evenings surrounded by nature. This corner lot is ideal for children, pets, or gardening enthusiasts. Located just minutes from schools, parks, trails, and local amenities, this home truly has it all. Don’t miss your chance to own this gem in beautiful Elliot Lake. Schedule your private viewing today! (id:60626)
Revel Realty Inc.
315 31955 Old Yale Road
Abbotsford, British Columbia
Great opportunity in a fully adult complex with many features. This home is in the tower and construction is concrete, just off the elevator for easy access. This home has a family room off the kitchen, 3 pc bathroom off the primary bedroom just adds to the many features. Close to 1200 sq ft for roominess you will enjoy. Heat and Hot water included in strata fees. Make your call today! (id:60626)
RE/MAX Performance Realty
24353 Pioneer Line
West Elgin, Ontario
Lots of value for the price!!! House with gas heated shop on 3/4 of an acre just minutes south of the 401. Insulated shop with gas furnace, hydro and water line also has well graded floor drain and 16ft doorway. The air compressor counter top benches and black cabinetry stay. Metal roof on house with newer septic system and seasonal covered porch overlooks country setting. Entire interior of house has been reconstructed and ready for drywall. Electrical work has been inspected. Great opportunity to invest in this thriving location. (id:60626)
Royal LePage Triland Realty
D - 3 Spring Grove Lane
Ottawa, Ontario
Welcome to one of Barrhaven's favorite locations. This lovely 3-bedroom 2 Bath townhome is situated in a quiet family friendly community close to parks trails and schools, transit, Barrhaven Market Centre and Costco. The main floor features spacious living room, kitchen and dining room that leads to a large fenced in backyard with no rear Neighbor's for them great family get togethers. The second level features a large primary bedroom and 2 additional bedrooms and 4 Piece bath. The lower level features large family room with wood burning fireplace. (id:60626)
RE/MAX Hallmark Realty Group
316 Milltown Boulevard
St. Stephen, New Brunswick
Charming Bungalow on the St. Croix! Overlooking the shores of the historic St. Croix River, this lovely waterfront bungalow offers a perfect blend of comfort, space, and potential. With three ample bedrooms and a full bath on the main level, it is ideal for families, or those looking for single-level living. There is also a welcoming living room, perfect for relaxing or entertaining, an updated kitchen and a dining area with stunning views of the river. Downstairs, the fully finished lower level offers a second living room, ideal for movie nights or a game room, a half bath, and a versatile bonus room currently used as a bedroom. This space could easily transition into a private office, den, or hobby room to fit your lifestyle. The lower level has incredible potential: with its own entrance, it could be transformed into an in-law suite, a long-term rental, or a vacation rentalthe choice is yours! The large deck overlooking the serene back yard setting and the river is where you'll be spending most of your time spring, summer and fall. Located walking distance to an elementary school, recreational areas and downtown St Stephen. With the peaceful river setting, flexible layout, and income-generating possibilities, this property is a rare in town find on the St. Croix. Call/email or text today to book your showing. (id:60626)
Royal LePage Atlantic
68 Connaught Avenue
Middleton, Nova Scotia
Opportunity awaits with this charming duplex, ideally located within walking distance to all of Middletons amenitiesincluding the hospital, Pharmacy, NSCC, public transit and more. This well-maintained property features 2 spacious 2-bedroom units, each with separate power meters, in-unit laundry, and their own appliances included. The lower unit also offers a bonus den and sunroom, perfect for a home office or extra bedroom. Enjoy the outdoor space on a lush lot filled with mature fruit trees/bushes, vibrant gardens, and a detached garage. There's potential for added value with a large attic space ready for future finishing to increase your square footage. Recent upgrades include a new furnace (2016), updated electrical (2020), oversized hot water tank(2019), and added insulation for improved efficiency. One unit is currently tenant-occupied, making this a great opportunity for investors or those looking to live in one unit while earning income from the other. This is a great property to have an investment or help cover your mortgage while renting out one unit and living in the other. All of this on both municipal water and sewer, come take a look at this one! (id:60626)
Royal LePage Atlantic (Greenwood)
593 Dogwood Dr
Gold River, British Columbia
VERY motivated seller! REDUCED! Good sized property with large detached shop and green house in beautiful Gold River. This property has upper and lower kitchens, living rooms and laundry. 3 beds up and 2 beds down as well as a 3 piece bath on each floor. Lovely sun room and deck off the back, garage and ample parking out front. Lots of updates, tile and hard wood floor, kitchen and bathroom renovations. Wood stove in lower floor, great garden and back yard area. Tenanted. (id:60626)
Royal LePage Advance Realty
406 3252 Glasgow Ave
Saanich, British Columbia
Fabulous fourth floor 748 sqft 1 bedroom condo in a great central location. You will love the open floor plan with access to the entertainment size living room with sliding glass doors to the deck which faces east through mature trees for enhanced privacy is perfect for barbeques or simply enjoying your morning coffee. The large eat-in kitchen is stunning with gorgeous cabinetry, stainless appliances, bamboo laminate floors, tile backsplash and lots of cupboards. The updated spa-like bathroom has a soaker tub and beautiful tile work. The huge primary bedroom also features deck access. This well maintained unit has plenty of storage. In 2013 the building underwent upgrades to siding, windows, glass doors and decks. Close to everything including Rutlede Park, Mayfair Mall and Thrifty Foods. Easy access to bike and bus routes, only a short drive to downtown Victoria. No work to do here, just move in and enjoy your awesome condo! (id:60626)
Pemberton Holmes Ltd.
#409 12408 15 Av Sw
Edmonton, Alberta
For more information, please click on View Listing on Realtor Website. Sophisticated and coveted corner unit with central A/C in this adult (18+) condo. A stylish entrance, independent of the living space, leads you to the dining room! New Luxury Vinyl plank flooring! The open kitchen is complete with stainless steel appliances, granite countertops, pantry, island with seating for two. The 11' tray ceiling and the nearly floor to ceiling windows embrace the living area with natural gas fireplace showcasing unobstructed views. The spacious primary bedroom features a walk-in closet and ensuite. The second bedroom is conveniently located next to the main bath. Recently painted with new high-end LVP flooring throughout. A generous laundry room, in addition to a storage room, and a huge balcony. Two titled underground parking stalls. Enjoy the gym, sauna, steam room, social/games room, guest suite, bike room and car wash. Pet friendly, with almost $2.6 million in the reserve fund! (id:60626)
Easy List Realty
2 Desaulniers Road
West Nipissing, Ontario
Discover country living at its finest in this charming 3-storey farmhouse set on 6.07 acres of beautiful land. This spacious home features 3 bedrooms, including a generous primary suite complete with its own private den perfect for a home office or cozy reading nook. The third floor offers a versatile loft space ideal for guests, a playroom, or a creative studio. With 2 bathrooms, a classic layout, and plenty of character throughout, this home offers both comfort and functionality. Enjoy the peaceful rural setting with room to garden, explore, and make your own. A rare opportunity to own a home with timeless appeal and room to grow. (id:60626)
Century 21 Blue Sky Region Realty Inc.
202, 31 Panatella Landing Nw
Calgary, Alberta
PRICE REDUCED!!! LOW CONDO FEE!!! Here comes home you've been looking for. This beautiful refreshed, UPPER-FLOOR END UNIT has been amazingly maintained for your needs and desires and is ideally located in the heart of Panorama Hills. With over 1,200 sqft of immaculate living space, this is one of the LARGEST units in the complex offers 2 bedrooms, 2 bathrooms, in-suite laundry, storage and ATTACHED GARAGE. As you enter, you’re welcomed by a private front entrance that leads upstairs into the main living space. This upper-level living space features a spacious open-concept layout with vaulted ceilings and large windows, filling the home with natural light. The well-appointed kitchen includes a central island with an eating bar, a walk-in pantry and ample cabinetry for all your storage needs. It is perfectly complemented by a generous dining area – ideal for hosting family and friends. The primary bedroom offers a peaceful retreat with a 4-piece ensuite bathroom and a walk-in closer. A second bedroom and another full 4-piece bathroom make this home confortable and functional for family, guests, or roommates. A balcony off the kitchen provides the perfect spot for morning coffee or evening relaxation, completing this thoughtfully designed upper-level home. This cozy and energy-efficient home features in-floor heating and an advanced air exchange system, helping to reduce utility costs while ensuring year-round comfort.Located in the highly sought-after Panorama Hills community, this townhome is just steps from the Gates of Panorama Hills shopping centre, offering convenient access to Save-On-Foods, Rexall Pharmacy, dental and medical clinics, banks, restaurants, and more.Enjoy an unbeatable location — just 5 minutes to Stoney Trail, 15 minutes to the Calgary International Airport (YYC), and easy access to the rest of the city. Families will love the convenience of having a school right across the street, making morning drop-offs a breeze.Don’t miss your opportu nity to call this exceptional home yours! (id:60626)
Cir Realty
1957 Kane Road Unit# 101
Kelowna, British Columbia
Located in the heart of North Glenmore, this stylish and move-in-ready 1-bedroom plus den condo offers the perfect blend of convenience, comfort, and flexibility. With walk-out access, this home is ideal for pet owners, downsizers, and those who value a low-maintenance, lock-and-leave lifestyle. Inside, you'll find a thoughtfully designed open layout with updated flooring, granite countertops, and stainless steel appliances. The kitchen opens to the living space, featuring a cozy electric fireplace and large sliding doors to your covered patio. The spacious den—complete with a modern barn door—is perfect for a home office or guest room. The suite offers two full bathrooms, including an ensuite with soaker tub and a second bathroom with a walk-in shower. The primary bedroom is generously sized and offers great natural light with privacy, thanks to the mature trees outside your window. Additional features include secure underground parking, and access to building amenities: a well-equipped gym, and community lounge with kitchen. Just steps to shopping at Glenpark Village, restaurants, schools, walking trails, and transit. Rentals and pets allowed with restrictions. Quick possession possible—an excellent opportunity for first-time buyers, investors, or those looking to simplify without compromising lifestyle. (id:60626)
RE/MAX Kelowna - Stone Sisters
404 73 24th Street E
Saskatoon, Saskatchewan
Experience unparalleled urban living at The Rumley Distinctive Lofts situated in the heart of Downtown Saskatoon. This impressive 1,518 sq. ft. condominium blends historic charm with modern elegance. Designed with an open-concept layout, this one-bedroom plus den, two-bathroom loft is bathed in natural light from its expansive windows. The kitchen is a chef’s dream, complete with granite countertops, stainless steel appliances, and elegant maple cabinetry. The primary suite exudes sophistication, featuring a stunning 4-piece ensuite with a glass-enclosed shower and relaxing jet tub. Additional highlights include an in-suite laundry and a private furnace/HRV system for ultimate comfort. Enjoy the luxury of an exclusive underground heated parking stall and a dedicated storage locker. Schedule a private showing with YOUR REALTOR® today and take the first step toward making this luxury apartment your new home! (id:60626)
RE/MAX Bridge City Realty
1101, 2384 Sagewood Gate Sw
Airdrie, Alberta
** SELLER IS OFFERING 2 MONTHS PAID CONDO FEES!!** One of the best units in the complex—this bright and beautifully updated end-unit townhome in Sagewood is a standout. With over 1,380 sq ft of living space and another 500+ sq ft in the basement ready for your ideas, this home has room to grow and then some. Inside, the layout is smart and spacious with 3 bedrooms, 2.5 baths, a family room and a living room—perfect for families or anyone who wants that extra breathing room. The main floor is full of natural light, with big windows and an open feel that instantly makes you feel at home. You’ll love the large front porch—ideal for a morning coffee—and the back porch that opens onto a green space. And with 2 assigned parking stalls right out front, you’ll never be stuck searching for a spot. Sagewood is a quiet, welcoming neighbourhood with parks, schools, and pathways all close by. It’s a great community for families and anyone looking for a relaxed, well-connected area to call home. This is an incredibly cared-for unit, and it shows. Updated, move-in ready, and offering amazing value for the price—this one is easy to love. For more information and photos, click the links below! (id:60626)
Exp Realty
4917 Montrose St
Port Alberni, British Columbia
A fresh start on a quiet South Alberni street. This charming rancher has had all the right updates — drywall, insulation, electrical, and plumbing — so you can simply move in and enjoy. Step inside to a bright living room with a feature wood stove that brings both warmth and character. The kitchen? It’s modern, functional, and stylish, with a centre island, breakfast bar, and new appliances that make cooking feel like less of a chore. Two cozy bedrooms and a full bathroom round out the interior. Outside, a 40’ x 118’ lot offers space to spread out. Sip your morning coffee under the gazebo out front, and stash your gear in the handy backyard sheds. Thoughtfully updated and move-in ready, this home checks the practical boxes and brings a little personality too. Call to arrange your private viewing. (id:60626)
Royal LePage Pacific Rim Realty - The Fenton Group
1028 Craig Lane
Kingston, Ontario
Welcome to 1028 Craig Lane! This beautifully updated 2-storey, 3 bedroom, 1.5 bathroom townhouse condo is move-in ready and awaiting new owners! The main level showcases a bright living area, a convenient half bath, and a stunning, newly updated kitchen, with stainless steel appliances, a gas range, and modern, white cabinetry. Upstairs, you'll find three bedrooms, including a spacious primary bedroom with cheater ensuite access to an updated bathroom featuring a thermostatic shower panel with a rainfall showerhead. The finished basement with vinyl flooring offers additional storage and a spacious rec room. This home has an on-demand hot water heater and central A/C. Modern light fixtures, an attached garage with overhead storage, and a walkout to a fully fenced back patio, offering plenty of functional space to relax and entertain. Enjoy the outdoor pool (brand new pool liner!), basketball court, and playground! Kick back and relax while your condo fees cover lawn care, snow removal, and exterior maintenance including the roof, windows, doors, siding, and more! Located close to schools, shopping, the Cataraqui Centre, Highway 401, tennis and pickleball courts, and Lemoines Point, this home has it all! Schedule your showing today! (id:60626)
2 Percent Realty Results Inc.
#52 14621 121 St Nw
Edmonton, Alberta
Welcome to this gorgeous 3 bedroom corner townhouse in a premium location. This dream home. It is one of the larger units in this complex, a multipurpose room in the lower level. Once inside, you'll be awed by the stunning open concept main floor with its 9ft ceilings and chic windows that bathe the entire floor with sunlight. Kitchen boasts beautiful cabinets, Granite Counters, convenient drawers, stainless steel appliances & large pantry for all your culinary needs. The upper floor features the master bedroom with a Full Bath Ensuite & walk-in closet, 2 more good sized bedrooms and full washroom and an Upstairs Laundry. Heated Double Garage. Low condo fee includes Snow Removal, lawn care. Close to schools, shopping, restaurants, parks, amenities and more. MOVE IN READY! (id:60626)
RE/MAX Excellence
69 Aiden Street
West Royalty, Prince Edward Island
Discover 69 Aiden Street a sleek, modern Semi-detached nestled in the sought after Windsor Park neighbourhood. Offering 1,144 square feet of thoughtfully designed living space, this home is ideal for both homeowners and savvy investors. With three generous bedrooms, two full bathrooms, and a private courtyard perfect for relaxing or entertaining, comfort and convenience come together seamlessly. Step inside to a bright, open-concept floor plan featuring luxury vinyl flooring throughout the main areas as well as luxury vinyl tile in the bathrooms, providing long-lasting durability and effortless upkeep. The kitchen is a standout, combining style and function with quartz countertops and custom-built cabinetry boasting a modern flair. Best of all, all kitchen appliances are included. The large primary bedroom offers a spacious custom walk-in closet, and a private ensuite complete with a stylish shower and quartz-topped vanity. Finished with modern exterior styling and premium siding accents, this home delivers impressive curb appeal and protective covenants are in place to ensure long-lasting value. Perfectly positioned just minutes from UPEI, shopping, dining, coffee shops, the Charlottetown Airport, and other amenities, you will enjoy a peaceful yet connected lifestyle. The expected completion is Fall 2025, and the property includes an 8-Year Lux Home Warranty. Please note: Tax and Assessment values are to be determined. HST included in price, rebate to be assigned to the Vendor. (id:60626)
Homelife P.e.i. Realty Inc.
1057 Frost Road Unit# 215
Kelowna, British Columbia
Huge Deck. Huge Home. Huge Value. Great Price. Size Matters at Ascent and at approx. 661 sqft this second floor one-bedroom condo is incredibly spacious and offers unbeatable value. The oversized deck offers an additional approx. 198 sqft of outdoor living space. Incredibly spacious floorplan. Brand New. Contemporary Finishes. This is the one-bedroom Kelowna condo you’ve been searching for. Other features include stainless steel appliances, quartz countertops, and an oversized laundry room with energy-star-rated appliances and ample storage space. You’re steps from Ascent’s Community Building featuring a gym, games area, kitchen, plenty of space for relaxing or hosting, a patio, and more. You’re also steps away from Mission Village at The Ponds (Save On Foods, Shoppers, Starbucks, Banks, Fitness, and other shops and services) and minutes from public transit, hiking and biking trails, wineries, and the beach. Built by Highstreet, this Carbon-Free Home comes with double warranty and meets the highest BC Energy Step Code standards. It also features built-in leak detection for peace of mind. *Eligible for Property Transfer Tax Exemption* (save up to approx. $5,898 on this home). *Plus new gov’t GST Rebate for first time home buyers (save up to approx. $19,745 on this home)* (*conditions apply) Photos are of a similar home; some features may vary. Size Matters. See how we compare. Presentation Centre & Showhomes Open Thursday-Sunday 12-3pm. (id:60626)
RE/MAX Kelowna
122 Killarney Glen Court Sw
Calgary, Alberta
Beautifully renovated townhome in Killarney Glen Court ready to move in. New luxury kitchen featuring loads of quartz countertops featuring waterfall gable outfitted in new quality stainless steel appliances. Well suited for entertaining with a breakfast bar and just steps to the grill on the spacious west facing deck. New flooring and paint throughout plus all new windows. Bathrooms have both been updated and the furnace and hot water tank are new. Ready to move in and enjoy, no projects here! Super convenient location close to downtown, MRU, cycling paths and much more. A must see. (id:60626)
RE/MAX Complete Realty
164 Victoria Street E
North Huron, Ontario
Welcome to 164 Victoria Street E, Wingham - a charming and meticulously maintained 1.5 storey home that seamlessly blends comfort, functionality, and style. Step inside to discover an inviting open-concept living and dining area, enhanced by a cozy electric fireplace that creates a warm ambiance throughout the main floor. The clean and bright eat-in kitchen boasts ample cupboard space, making it easy to cook and entertain, while the adjacent mud room offers extra storage for a spare fridge and freezer, ideal for families or those who love to host. Upstairs, you'll find three spacious bedrooms, each featuring newer vinyl flooring for a modern touch and easy maintenance. The stylish primary bedroom is highlighted by a striking accent wall, adding a contemporary flair. Conveniently located on the second floor, the laundry area is just steps from the bedrooms, making day-to-day chores effortless. With 1.5 bathrooms, this home is thoughtfully designed to accommodate busy family life. Additional features include a durable steel roof and efficient natural gas forced air heating, ensuring year-round comfort and peace of mind. Outdoor spaces are designed for relaxation and entertaining. Enjoy the large rear deck, perfect for summer barbecues and gatherings. The fully fenced backyard features two garden sheds for ample outdoor storage, while the interlocking brick patio and built-in fire pit provide an inviting space to unwind under the stars.164 Victoria Street E is a complete package offering bright, flexible living spaces and outstanding outdoor amenities on a family-friendly street. Move in and make this delightful property your new home! (id:60626)
Royal LePage Exchange Realty Co.
3603, 60 Skyview Ranch Road Ne
Calgary, Alberta
Brand New | Top-Floor Unit | 3 Bedrooms | 2 Full Bathrooms | 2 Primary Suites | Titled Underground Parking | Assigned Storage Locker | Park-Facing Balcony | EV charging access conveniently located in the exterior surface parking area.Welcome to this beautifully designed, brand-new top-floor 3-bedroom, 2-bathroom condo located in the vibrant community of Skyview Ranch.Enjoy the peace and quiet of top-floor living—no upstairs neighbors—with enhanced privacy and sound insulation. The bright, open-concept layout features approximately 9-foot ceilings and luxury vinyl plank flooring throughout for a clean, modern, and low-maintenance lifestyle. A solid-core entry door with custom address plate and accent lighting sets a welcoming tone. Smart home features include USB charging outlets, TV/data hookups, and a quiet, front-load in-suite washer and dryer, vented to the exterior and equipped with a quick shut-off valve. The laundry area is enhanced with wired shelving, offering convenient additional storage. Stylish, energy-efficient lighting fixtures complete the polished interior.The kitchen is both functional and elegant, with floor-to-ceiling soft-close cabinetry, quartz countertops, a full-height ceramic tile backsplash, and an undermount stainless-steel sink with a high-arc pull-out faucet. A sleek stainless steel appliance package—including a fridge, slide-in electric range, microwave hood fan, and dishwasher—adds modern convenience, while deep drawers and thoughtful storage solutions enhance practicality.This home offers two spacious primary suites, each with walk-in closets. The first primary suite features a private ensuite with dual sinks, a tiled standing shower, and modern cabinetry. The second primary suite also includes its own ensuite, which connects to the main living area via a Jack & Jill door—offering flexibility for guests while maintaining privacy. A third bedroom completes the layout and can easily be used as an office, den, or guest room.Both bathrooms are finished with quartz countertops, porcelain sinks, chrome fixtures, modern tilework, and eco-conscious low-flow features, all supported by pressure-balanced valves for added safety and comfort.Enjoy your morning coffee or unwind on the glass-enclosed, park-facing balcony, with peaceful green space views and no overhead noise—perfect for relaxing at any time of day.Additional highlights include titled underground parking and EV charging access conveniently located in the exterior surface parking area.Or if you prefer something simpler: , an assigned storage locker, and because it’s a brand-new home, you’ll enjoy the peace of mind provided by the Alberta New Home Warranty Program.Located just steps from local amenities, with easy access to Stoney Trail and Deerfoot Trail, this home offers quiet, modern living in one of Calgary’s most convenient and fast-growing neighborhoods. Book your private showing today and experience top-floor comfort, thoughtful design, and long-term value. (id:60626)
RE/MAX Real Estate (Mountain View)

