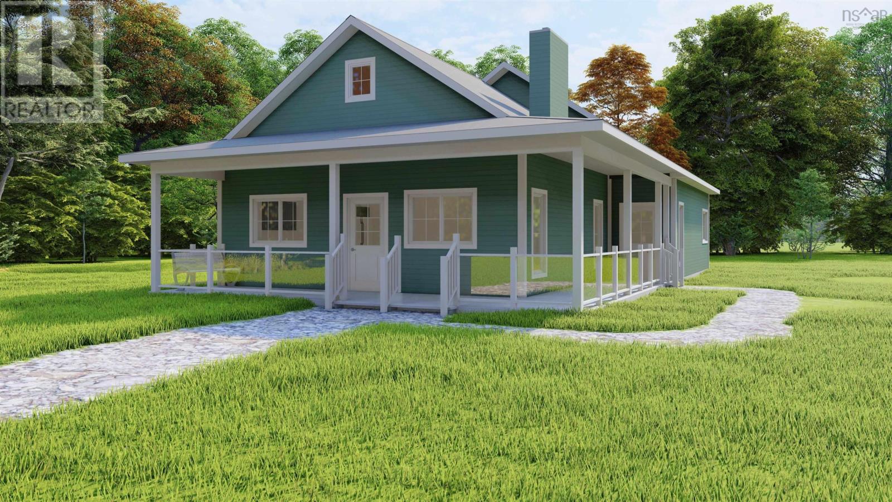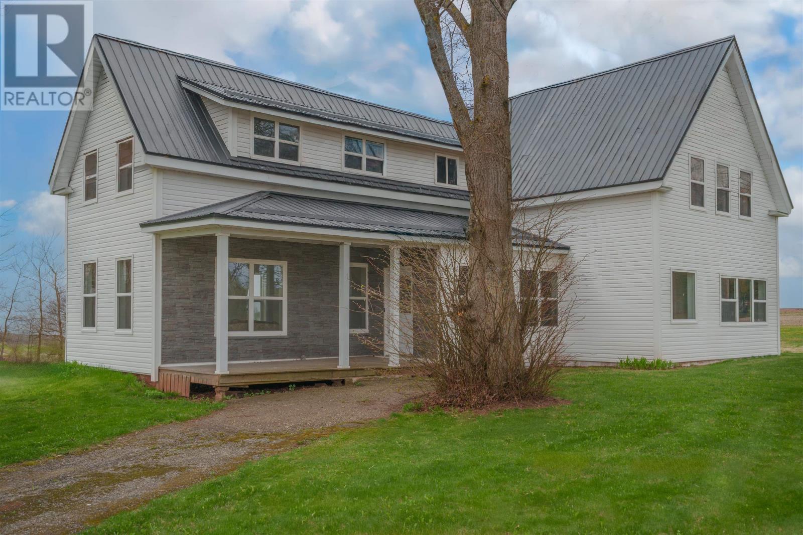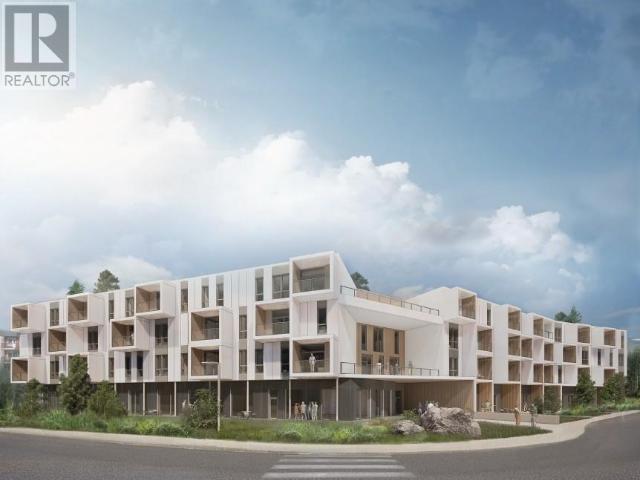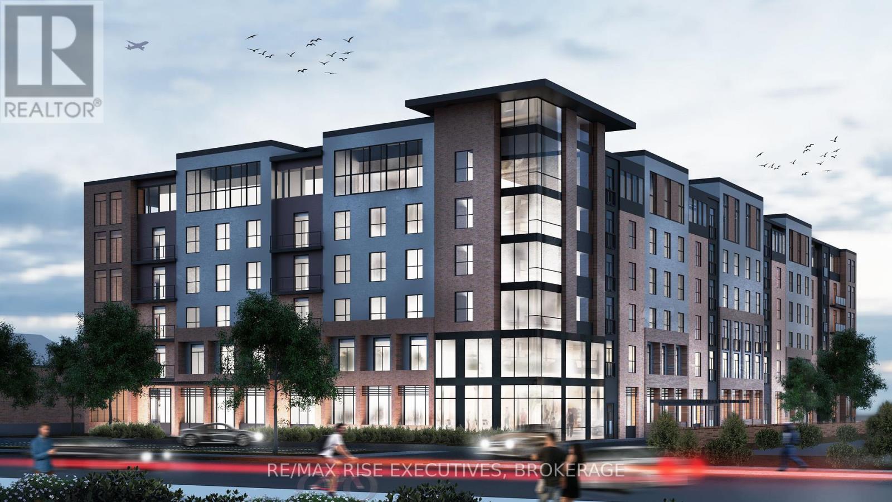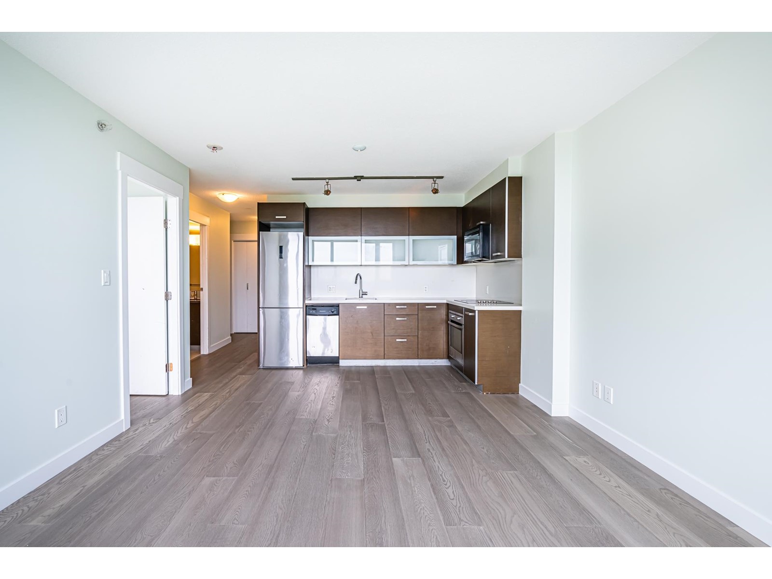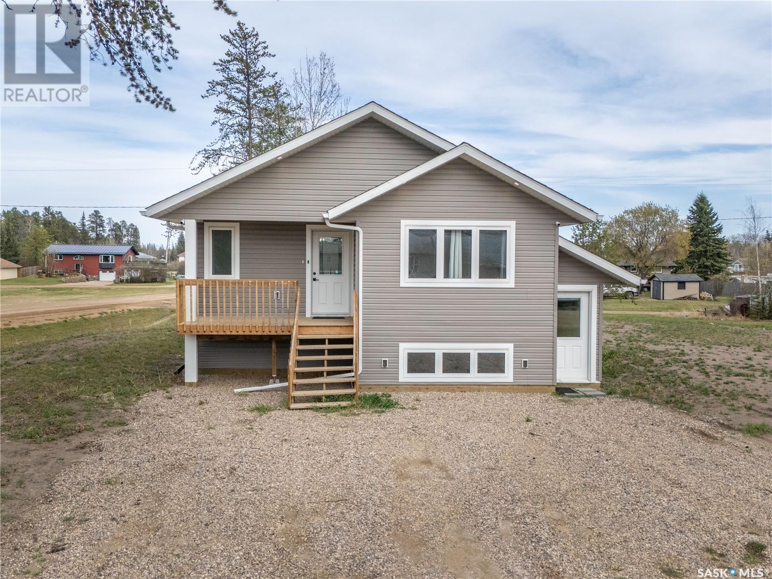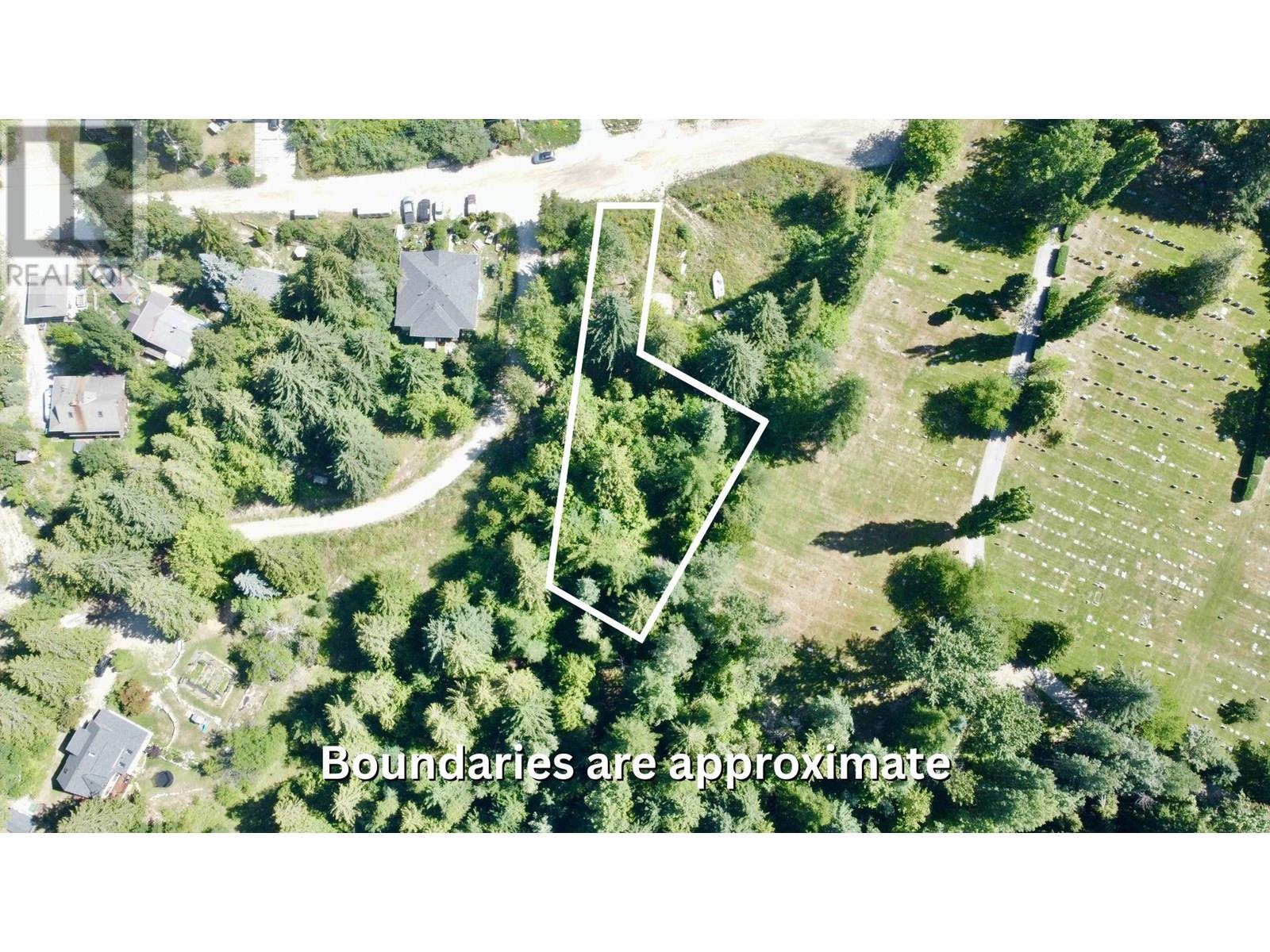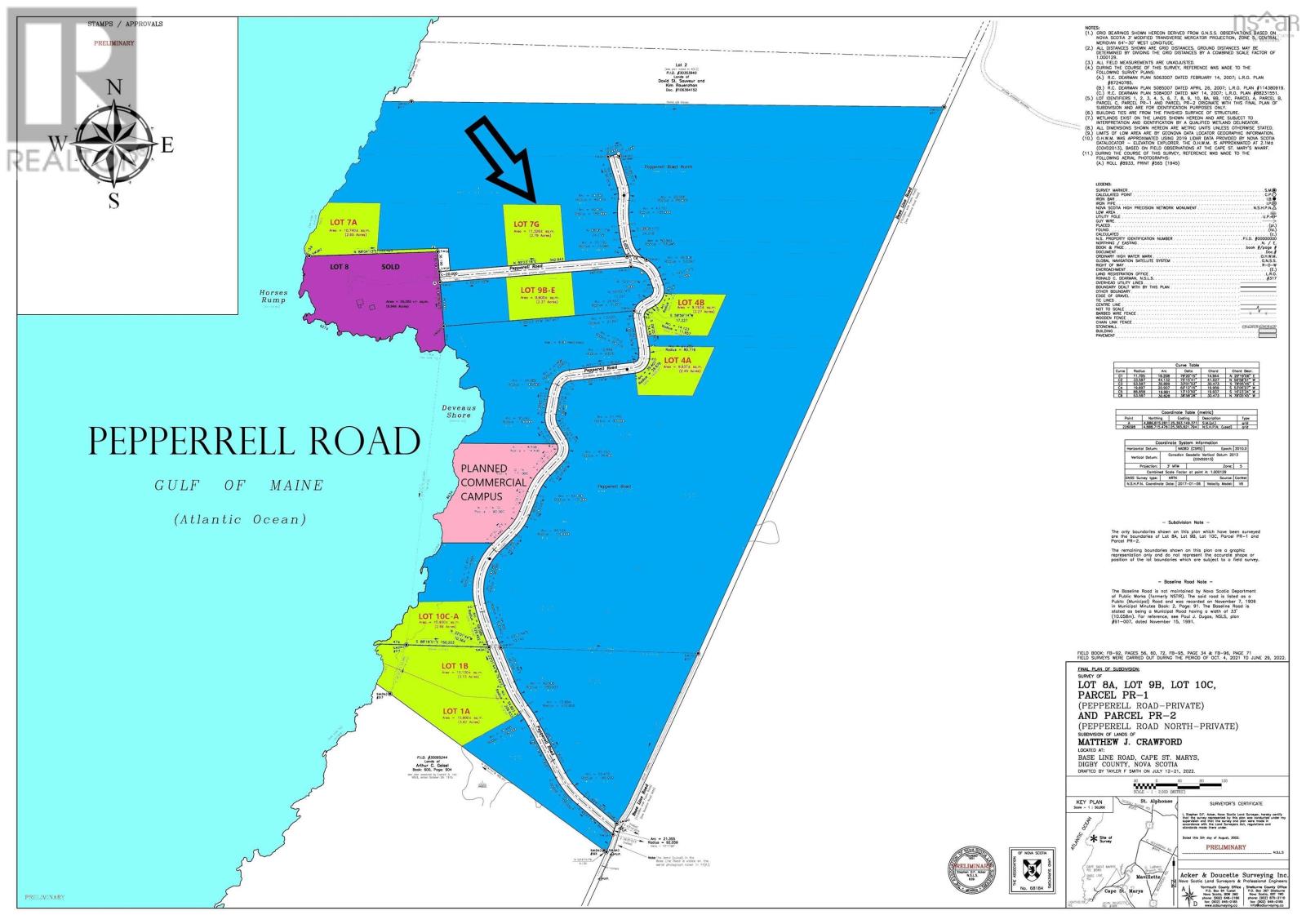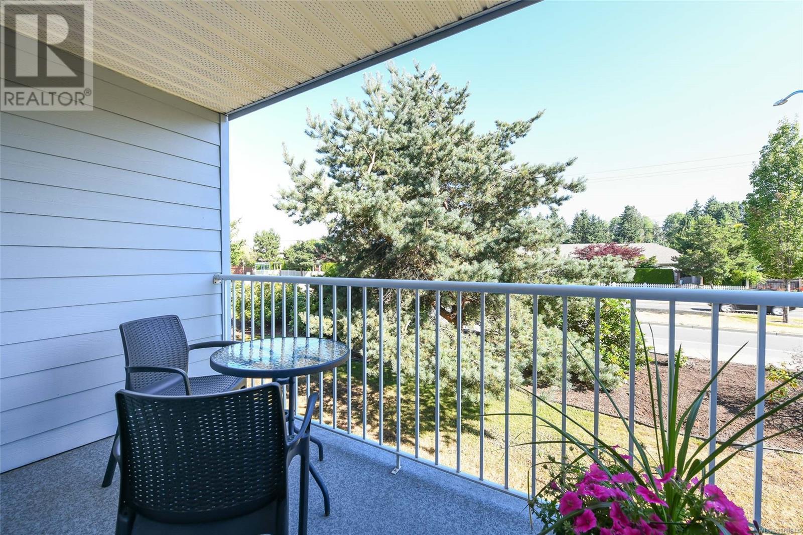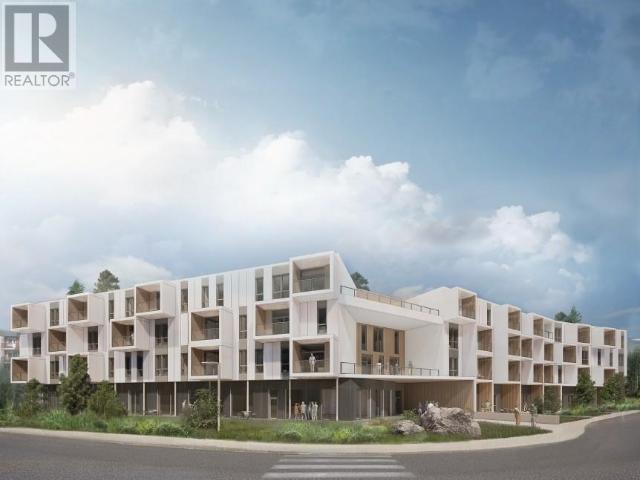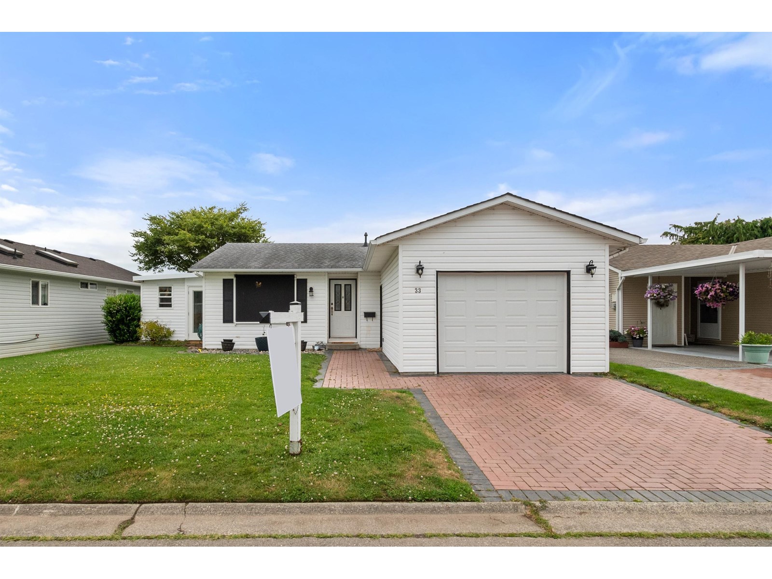Lot 25-2 Michaela Street
Pictou, Nova Scotia
This is a Facsimile Listing for a New Build. Photos Included Are Artist Renderings. Welcome to The IrisEffortless coastal living in charming Pictou. Step into your dream home at RoseView Estates, where modern comfort meets seaside serenity. Designed with lifestyle & comfort in mind, The Iris offers the perfect combination of low-maintenance living and timeless elegance - with no condo fees. Located just minutes from Pictous historic waterfront, vibrant shops, & cozy restaurants, this upcoming subdivision offers a lifestyle filled with convenience & community charm. Why The Iris is perfect for you? Bright and spacious living: With 9' ceilings & an open-concept layout, this home offers abundant natural light through large windows, creating a warm & inviting atmosphereideal for work or relaxation. Luxury meets practicality: Retreat to your personal oasis with a spa-inspired ensuite & a generous walk-in closet, providing the ultimate in comfort and functionality. Modern kitchen design: Custom cabinetry, premium countertops, & sleek stainless-steel appliances make meal prep enjoyable, whether for a casual lunch or entertaining friends. Stress-free, low-maintenance lifestyle: Enjoy peace of mind with a three-year landscaping contract that covers lawn care & snow removal, allowing you to focus on what truly matters. Surround yourself with professionally designed green spaces that offer tranquility & the chance to enjoy outdoor living without the hassle. A brush-finish concrete driveway & parking pad come standard, with the option to add a custom 18'x22' garage to suit your needs. Built for energy efficiency and durability: The Iris is constructed with Insulated Concrete Form (ICF) foundations, providing exceptional strength, energy savings, and year-round comfortperfect for living by the coast. Nestled in the heart of Pictou and close to hospitals, RoseView Estates combines small-town charm with contemporary sophistication. (id:60626)
The Agency Real Estate Brokerage
903, 720 Willowbrook Road Nw
Airdrie, Alberta
This spacious 3-bedroom, 2.5-bathroom townhouse offers the perfect blend of functionality and lifestyle. Upstairs, you'll find three well-sized bedrooms, including a primary with ensuite and a very large walk in closet. Completing the upstairs is a second full bathroom, a handy flex space, ideal for a home office or reading nook, and an additional closet for extra storage.The main floor boasts a warm and inviting open-concept layout, complete with a gas fireplace in the living room, a generous dining area, and a bright kitchen, perfect for entertaining. You’ll also appreciate the freshly painted main floor, roomy entryway, and convenient half bath for guests.The unfinished basement offers endless potential, create a rec room, gym and extra bedroom of your dreams. The attached double garage provides plenty of space for vehicles and storage.Step out onto the sizable deck and enjoy direct access to green space, offering privacy and a touch of nature right at your doorstep.Located just across the street from Williamstown Nose Creek Nature Preserve, and minutes to schools, shopping, Woodside Golf Course, and Old Towne Airdrie. Plus, enjoy easy access to major roadways for commuting ease.This is more than just a townhouse, it’s a lifestyle opportunity. Don’t miss your chance to call it home. Call your favourite realtor for a viewing today. (id:60626)
Real Broker
5705 Georgetown Road, Rte 3
Vernon Bridge, Prince Edward Island
This stately 2713 Square foot farm style home embodies the charm of tradition Prince Edward Island architecture with an inviting five bedroom and 1.5 bath layout situated on a spacious lot. This residence offers an excellent foundation for a visionary renovation.The interior, while in need of substantial updates present and incredible opportunity to create a home that harmonizes with peaceful rural surroundings. The exterior of the property has undergone significant improvements with new siding, a durable metal roof and energy efficient windows already in place. These upgrades provide peace of mind and lay the ground work for a transformation that will honour the homes history. Step inside to discover expansive rooms with endless potential, featuring original detail waiting to be restored. The five bedroom offer ample space for family guests or a home office. Imagine creating a stunning farmhouse kitchen, updating the living spaces for todays lifestyle and crafting outdoor areas to enjoy Prince Edward Island's natural beauty. Beyond the renovation potential this home stands a testament to solid craftsmanship with its sturdy structure, ready to be tailored to your exacting vision. It's a rare opportunity to own a slice of authentic island living while bringing your personal style to life. With its blend of traditional exterior updates and limitless interior potential this property is an ideal canvas for those looking to create a distinctive island home. If you've been seeking a property where history meets possibility, this farm style residence offers a unique invitation to build your dream retreat on Prince Edward Island. Property Sold As Is Where is. (id:60626)
Royal LePage Prince Edward Realty
14 215 Hampton Green
Saskatoon, Saskatchewan
Welcome to #14-215 Hampton Green – Move-In Ready walkout Townhouse in Prime Location backing Al Anderson Park in Hampton Village. Beautifully maintained 2-storey townhouse offers 1,297 sq. ft of comfortable living space plus a fully finished basement, perfect for growing families or first-time buyers. This walk out townhome backs Al Anderson Park directly across from elementary school, this home features 3 spacious bedrooms & 4 bathrooms. Single attached garage with ample visitor stalls right in the courtyard. Bright and open main floor with door leading to a west facing private Balcony overlooking back yard & park. Kitchen with loads of cabinets, granite counter tops and a built in pantry and 2 pce bath. 2nd level the primary bedroom features 2 large closets & 4 Pce ensuite. Down the hall to 2 additional bedrooms and 4 pce bath. The fully developed basement with large family room, 2 pce bath with laundry and door leading to the back yard patio. The features central air conditioning, HRV, walkout floor-plan this premium unit is sure to impress. This is a fantastic opportunity to own a fully finished, move-in ready home in a family-friendly neighbourhood with unbeatable convenience! (id:60626)
Boyes Group Realty Inc.
310-2 Klondike Road
Whitehorse, Yukon
Discover The Summit, an exceptional new residential project in Riverdale, Whitehorse, offering sophisticated condo living amid serene natural surroundings. Designed to elevate your lifestyle, The Summit seamlessly blends comfort, quality, and convenience, providing residents with thoughtfully designed spaces, modern amenities, and easy access to vibrant community attractions and outdoor recreation. Features include 10' ceilings with exposed wood, large windows, modern kitchens and tile bathrooms, private balconies, and more! Enjoy the perfect balance of tranquility and city living at The Summit--your gateway to a remarkable Yukon experience. (id:60626)
Yukon's Real Estate Advisers
327 - 820 Gardiners Road
Kingston, Ontario
Kingston's newest west end condominium offers the best of both worlds in both location and lifestyle. Literally steps to everything, from the Cataraqui Mall, Starbucks, endless restaurants and shopping; District Condo's rests in the heart of Kingston's vibrant West end community. This magnificently designed building contains a sprawling rooftop patio, landscaped courtyard, fitness & yoga studio, boardrooms with co-working spaces, luxury entertainment lounges, pickleball court, sun filled party room and underground parking. This unit features 9.5ft ceilings, quartz counters, stainless steel appliances, stackable laundry, stunning showers, solid interior doors, ceramic tile and concrete demising floors for all units. With endless amenities at your fingertips and a community with an almost unbeatable walk-score, District condos rises above the rest. Finally a building with the location and lifestyle you have been waiting for. We invite you to take advantage of pre construction pricing and book a showing at our fully equipped sales center and model suite. Occupancy Fall 2026. Photos taken of a model suite, fits and variations may apply to actual units. (id:60626)
RE/MAX Rise Executives
702 - 340 Queen Street
Ottawa, Ontario
Live in the heart of the action in this stylish condo at the Claridge Moon. Step into sleek city living with this modern, open-concept condo designed for those who want it all - convenience and location. Soak up the natural light coming through floor-to-ceiling windows and step out onto your private balcony for your morning coffee. Inside, you'll find finishes like hardwood floors, quartz countertops, a contemporary 3-piecebath with tiled flooring, in-unit laundry, and 5 appliances. Everything you need, all in one space. Situated right at the Lyon LRT station, your commute just got easier. Building offers fabulous amenities including a gym, guest suites, indoor pool, rooftop terrace, screening room and party room. Plus, with 24/7 concierge and secure entry, you'll have peace of mind around the clock. Includes locker. Live steps from Ottawa's hottest spots, ByWard Market, Parliament Hill, Rideau Centre, U of O, and a buzzing scene of shops, restaurants, and nightlife. Whether you're grabbing brunch, hitting the gym, or heading to class or work, its all right here. Don't just live in the city - live it up. This is your chance to own apiece of the downtown lifestyle. Minimum 24 hour irrevocable on all offers. (id:60626)
RE/MAX Hallmark Realty Group
1805 10777 University Drive
Surrey, British Columbia
New flooring and Painting! This is beautiful ONE BEDROOM plus a DEN unit on 18th floor has exceptional view of Fraser River and downtown of New Westminster. Laminate Flooring, stainless steel kitchen appliances, in-suite laundry and Granite Countertops, Open Floor plan. Less than a min walk to Gateway SkyTrain, 15 mins to Metrotown and 30 mins to downtown Vancouver. Walking distance to Shopping, Surrey City Centre Public Library, T&T, SFU, Restaurants, Coffee Shops (id:60626)
Multiple Realty Ltd.
2338 Kettle River Drive
Grand Forks, British Columbia
9.37 acres of riverfront land waits for you. Offering convenience and serenity, with a grocery store, ballpark, and an aquatic center within walking distance, you'll have everything you need nearby. A small off-grid, 1 room cabin is already located on the property. The 9.37 acres is the perfect space for your market garden, farm animals or just extra leg room. Lots of space to build above the flood plain while still enjoying breathtaking river frontage. The RR4 and ALR zoning open a world of possibilities, giving you numerous options to create your dream property. Embrace this unique chance to design and construct your ideal haven in this idyllic location. (id:60626)
Coldwell Banker Executives Realty
#206 42208 Twp Rd 650
Rural Bonnyville M.d., Alberta
Pride of ownership shines in this Whispering Spruce getaway! Across from the lake and just blocks from the English Bay Provincial Park with boat launch, fishing, camping and outdoor fun. This half-acre property features a bright, open-concept home updated with new flooring throughout(2024). A nice kitchen, dinning and living area great for entertaining, large primary with ensuite & soaker jet tub. Plus a second spacious bedroom, full bath and laundry. Outside is built for fun—30x30 heated fully finished garage, camper with shelter and deck, Seacan with carport, fenced yard for kids or pets, and two huge decks (one covered and screened 40x12). Firepit area, beautiful landscaping, and tons of parking for guests or campers. Perfect for year-round living or a summer escape with family and friends. Just 15 mins to Cold Lake and amenities. Tons of extras included— grab your swimsuits and start making memories! (id:60626)
Royal LePage Northern Lights Realty
126 2nd Street W
Pierceland, Saskatchewan
Experience a brand new home! This home was started in 2023 and completed in 2024. Step inside the main floor and be greeted by a stunning, modern kitchen with floor-to-ceiling white cabinetry, offering abundant storage and a large island for all your culinary essentials. The open-concept design connects the kitchen to the spacious living and dining areas, creating an ideal environment for both everyday living and entertaining guests. The main floor also features two bedrooms. Additionally, a versatile den, bathed in natural light from its large window, presents a fantastic opportunity to create a third bedroom or home office. A 4-piece bathroom caters to the main floor, along with a conveniently located and generously sized laundry room. The basement offers incredible potential with its own separate entrance, providing excellent flexibility for a secondary suite. You'll be impressed by the bright and airy feel of the basement, thanks to its large windows. This level boasts 2 bedrooms, one with a large walk-in closet. Both rooms have a 4 piece bathroom right next to it. Furthermore, a laundry area with a washer and dryer is already in place. The open-concept living/dining and potential kitchen area provides a blank canvas for creating a comfortable and self-contained living space. While a kitchen isn't currently installed, all the necessary wiring is conveniently located within the walls, simplifying the installation process. This home also come with Hot Water on Demand making sure nobody runs out of hot water! Outside, the property awaits your creative vision. This blank slate offers endless possibilities to design and cultivate the yard of your dreams. As an added bonus, the adjacent empty lot is also available for purchase, presenting a unique opportunity to expand your property or create even more outdoor space. (id:60626)
Coldwell Banker Signature
#5 1237 Carter Crest Rd Nw
Edmonton, Alberta
Welcome to FREEDOM all wrapped up in one beautiful home! Air conditioned townhouse with three finished levels. Open, bright kitchen, dining room and living room with a cozy fireplace on the main floor. New appliances. New flooring. Two bedrooms each with their own ensuite upstairs. Jetted tub and walk-in closet in the Primary bedroom. Laundry upstairs. Sliding doors from the kitchen out to your private deck surrounded by the tall trees. Here's the bonus . . . WALK-OUT BASEMENT. Downstairs includes a great office/den with a closet. NO SMOKING/NO ANIMAL HOME. Double attached garage and visitor parking right across the road. Quiet location but close to all amenities; parks, shopping, transportation, schools, recreation centers, and trails as well. (id:60626)
Maxwell Progressive
3306 48 St Nw
Edmonton, Alberta
Charming 3-Bedroom Home with Oversized Garage and RV Parking! Welcome to this well-maintained and freshly painted 3-bedroom, 2.5-bath home located just a short walk from both an elementary and junior high school. Ideal for families, this home offers a bright and open floor plan with neutral tones throughout. This house features a spacious living area, an updated main bathroom, and a large light-filled primary bedroom. The kitchen includes a brand-new refrigerator, and the home also boasts a newer hot water tank for peace of mind. Step outside to enjoy the big, fully fenced backyard—perfect for kids, pets, or entertaining. There’s also a huge oversized detached double garage with back lane access, plus ample space for RV storage. The partly finished basement offers a recreation room and a full 4-piece bathroom, ready for your personal touch. Located close to parks, shopping, and public transportation, this home combines comfort, convenience, and value. Move in ready. (id:60626)
RE/MAX River City
2208 Creek Street
Nelson, British Columbia
Build 3 Duplexes in One of Nelson’s Most Desirable Neighbourhoods! A rare opportunity in Nelson’s sought-after Uphill neighbourhood — this 0.47-acre city lot is primed for development. Zoning allows for up to 3 duplexes, making it an ideal choice for investors, developers, or anyone looking to create multi-unit housing in a high-demand area. Set among majestic old-growth trees, this quiet and private property offers the perfect blend of nature and convenience. The land is gently sloped and easy to build on, with city services available at the lot line. Enjoy natural privacy and a tranquil forested setting—all just minutes from schools, parks, forest trails, mountain bike trails, the regional hospital, and vibrant downtown Nelson. With excellent access to amenities and the regional highway, this is a golden opportunity to create something special in a prime location. (id:60626)
Wk Real Estate Co.
Lot 7g Pepperrell Road
Cape St Marys, Nova Scotia
Spanning +/-2.79 acres, LOT 7G offers breathtaking ocean views and proximity to the primary and most valuable lot as well as the owner's residence. Capitalize on potential comps that can significantly elevate your home's value - perhaps your shrewdest investment to date! Embark on the exciting journey of selecting the perfect location for your home on this picturesque, forested lot teeming with vegetation and wildlife. Contemplate the placement of your residence, from the curves in the driveway to the orientation of the house - facing south to capture the sun or towards the mesmerizing ocean. Let your dreams take flight! As a proud homeowner at Pepperrell Road of Lot 7G, you'll enjoy permitted access to the super amenity known as The Cliff Walk at Pepperrell Road. Following a visit to the planned Town Square at Pepperrell Road and a delightful meal, treat your guests to a scenic stroll along the ocean - a truly fantastic experience! ALL PRICES IN CANADIAN DOLLARS ARE APPROXIMATE AND SUBJECT TO CURRENT US DOLLAR EXCHANGE RATES AT TIME OF SIGNED CONTRACT AND SHALL BE RECALCULATED. (id:60626)
RE/MAX Banner Real Estate(Yarmouth)
1206 10777 University Drive
Surrey, British Columbia
ATTENTION BUYERS! We have NEW PRICE & 2 BONUS just for you. Any firmed offer before Aug 1, 2025 will receive credits of 1 year strata fee + $5000 decoration allowance!! Check out this better-than-new 1 bedroom condo & be amazed. Real smart layout offering space for comfy dining & living. Yes our bedroom has big closet, a balcony & room for Queen bed. Open kitchen well-equipped with hi-end cabinet & built-in appliances. Come discover a panorama cityscape & start enjoying the captivating sunset every evening. There's also a Den, insuite laundry, a locker & a well-located parking stall. Amenities include gym, social lounge & courtyard. Conveniently situated, we're just steps across from Surrey Gateway Station. Easy commute & a walk score of 91 lead you to everything essential. Act NOW. (id:60626)
Team 3000 Realty Ltd.
202a 698 Aspen Rd
Comox, British Columbia
Top Ten Reasons to Make This Your New Home! 1) Move-In Ready with Modern Upgrades. Updated in July 2025 with brand new stainless steel induction/convection stove, hood fan, lighting, interior doors, baseboard heating and fresh paint. 2) Fresh Bathroom + In-Suite Laundry Perks - Bathroom features new toilet, vanity, and flooring. In-suite laundry includes a new washer (2024) and dryer. 3) Location, Location, Location! - Prime location in Comox near Quality Foods, pharmacy and pet store. Also close to Aspen Park Elementary, Highland Secondary, Comox Seniors’ Centre, Recreation Centre, Hospital, 19 Wing Comox, North Island College, and beaches. 4) All Ages Welcome - Perfect for first-time buyers, downsizers, families, or investors—no age restrictions 5) Pet Friendly - One cat or dog under 20 lbs allowed. 6) Accessible Living - Second-floor unit with elevator access and accessible entry, great for seniors or those with mobility needs. 7) Well-Maintained & Professionally Managed - Recent updates in the building include new common area carpets (2025) and Poly-B plumbing replaced (2023) Rental-Friendly for Investors 8) Rentals allowed - live in it or rent it out. 9) Spacious & Comfortable Layout - Two-bedroom layout with good natural light and updated finishes (laminate and carpet replaced in 2020). Bright and clean with treed view from covered patio. 10) Immediate Possession Available. Vacant and ready for quick move-in or immediate rental. Dedicated parking + visitor parking. Monthly strata fee is $309; gross property taxes are $2896 (before grant). Professionally managed with a healthy contingency fund. Priced to sell and move-in ready—come see it today! (id:60626)
RE/MAX Ocean Pacific Realty (Cx)
606 Wheaton Settlement Rd
Wheaton Settlement, New Brunswick
Escape to the serenity of nature with this charming 2 bedroom, 2 bathroom, 6-acre property, perfect for those seeking simple, tranquil living. Nestled in a peaceful setting, this land offers a beautiful blend of cleared spaces and woodlands, and a trail that lead to your own water front on the North River. Here, you can enjoy activities like trout fishing and kayaking right at end of your property. Wildlife thrives in this tranquil haven with breathtaking views surrounding you at every turn. Whether you're looking to unwind in the quiet of nature or explore the outdoors as this property is close to both ATV and snowmobile trails, this property offers it all. Enjoy the peaceful country lifestyle, while being just minutes away from Salisbury and Petitcodiac, and only 30 min to Moncton. The perfect balance of seclusion and accessibility awaits. Some features of the home/property: reverse osmosis system in kitchen (July 2024), in wall electric heat with adjustable thermostats in each room, new 14W Generac generator ( Sept 2024 ) that runs on propane, frost free hose outlet and a shed/workshop (12x24). This property has potential to be a hobby fam. (id:60626)
Royal LePage Atlantic
314-2 Klondike Road
Whitehorse, Yukon
Discover The Summit, an exceptional new residential project in Riverdale, Whitehorse, offering sophisticated condo living amid serene natural surroundings. Designed to elevate your lifestyle, The Summit seamlessly blends comfort, quality, and convenience, providing residents with thoughtfully designed spaces, modern amenities, and easy access to vibrant community attractions and outdoor recreation. Features include 10' ceilings with exposed wood, large windows, modern kitchens and tile bathrooms, private balconies, and more! Enjoy the perfect balance of tranquility and city living at The Summit--your gateway to a remarkable Yukon experience. (id:60626)
Yukon's Real Estate Advisers
1875 Country Club Drive Unit# 1317
Kelowna, British Columbia
2 Bed, 2 Bathroom split foorplan! Fully furnished condo in an amenity rich community! This move-in-ready condo is steps from the Bear & Quail golf courses, minutes to UBCO, the airport, grocery stores, coffee shops and restaurants, making it the perfect home base, summer getaway in the Okanagan, or a high-demand rental. Designed for comfort and functionality, the split-floor plan is ideal for roommates, or part-time Okanagan getaways. Large kitchen island for hosting, and private and the quiet covered patio is the perfect spot to unwind. Resort-style amenities include a pool, hot tub, gym, and study room. Nearby grocery stores, restaurants, cideries, and trails add to the appeal. *Strata fees include heating and cooling!* This is an opportunity you don’t want to miss! (id:60626)
Royal LePage Kelowna
5616 140a Av Nw Nw
Edmonton, Alberta
Well Built and Maintained 1170 sq ft 3 Bedroom Bungalow on a large lot in a quiet location in York. This home has a number of upgrades including a Newer Roof, Windows, Furnace and Hot Water Tank. The main floor has carpeting over Oak Flooring - Great Bonus. The main floor has a large Living Room with Plenty of Natural Light, a Formal Dining Room, a Large Maple Kitchen with plenty of cupboard space and an Eating Area. The main floor also has a Primary Bedroom c/w an ensuite, two additional bedrooms, and a 4 piece bathroom. The basement has a large Family Room and an area for Rec Room development. The back yard has a patio area for Friends and Family BBQs, a nice lawn, and a double detached garage with additional space space next to it for an RV or Boat. Great Location close to Public Transportation, Schools, Shopping and quick access to the Anthony Henday. (id:60626)
Homes & Gardens Real Estate Limited
33 45918 Knight Road, Sardis East Vedder
Chilliwack, British Columbia
Welcome to this charming home on full crawl in the welcoming gated community of Country Park Village. This vibrant community offers RV storage, a welcoming clubhouse with a 2bed suite and a rare bonus 3 pets allw'd with no size restrictions on dogs! Inside you love the modern touches: new windows, Silestone counters, HW on demad, AC, laminate flooring and updated lighting. The enclosed sunroom is ideal for a cozy hot tub spa retreat, or additional entertaining space. Step outside to a fully fenced back yard featuring young cedars and plenty of space for your vegetable or flower gardens. Back gate opens up to a cul-de-sac for ease of dog walking. From the front windows take in breathtaking mountain views that never get old. ASK ABOUT THE BUYER INCENTIVE! * PREC - Personal Real Estate Corporation (id:60626)
Exp Realty
2236 Ojibway Road
Kamloops, British Columbia
Escape to this peaceful lakeside retreat on Paul Lake, offering 5 bedrooms, 3 bathrooms, and incredible potential with a little TLC. Nestled at the end of a quiet road, this waterfront gem features a private well with lake water intake, three spacious balconies, and stunning views throughout. The large master suite boasts an ensuite and breathtaking scenery, creating a perfect sanctuary. With ample covered storage and endless opportunities to make it your own, this home is ideal for year-round living or a relaxing getaway. Don’t miss this chance to create your dream waterfront escape! (id:60626)
Royal LePage Westwin Realty
1201 Lackner Place Unit# 102
Kitchener, Ontario
Step into this beautifully designed 1-bedroom, 1-bathroom condo that blends modern upgrades with thoughtful accessibility. Featuring a spacious open-concept layout, luxury vinyl plank flooring, and a contemporary kitchen complete with quartz countertops, stylish backsplash, and premium stainless steel appliances. The generously sized bedroom is filled with natural light and elevated by a coffered ceiling and a walk-in closet. Relax and take in tranquil views of Natchez Woods from the oversized windows and large private balcony your personal retreat in the city. This accessible unit is tailored for comfort and ease, offering a large bathroom with quartz finishes and wheelchair-friendly design elements, including optimally positioned light switches and outlets. Enjoy the convenience of ensuite laundry with full-size front-loading machines. Residents benefit from excellent amenities: a fitness center, party room, bike storage, and ample visitor parking. With 1 dedicated parking spot and a storage locker, every detail is covered. Ideally located just 10 minutes from Highway 401 and within walking distance to scenic trails, playgrounds, and community parks. Minutes from shopping, dining, and everyday conveniences this is where lifestyle and location meet seamlessly. (id:60626)
Exp Realty

