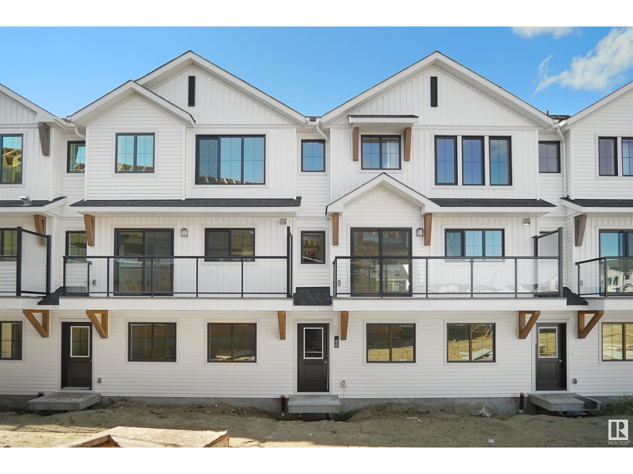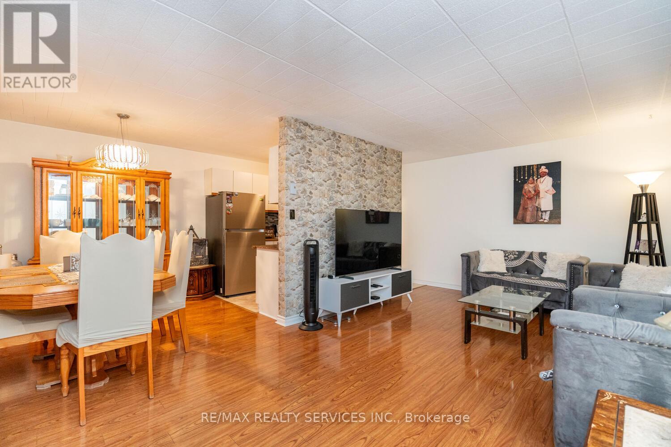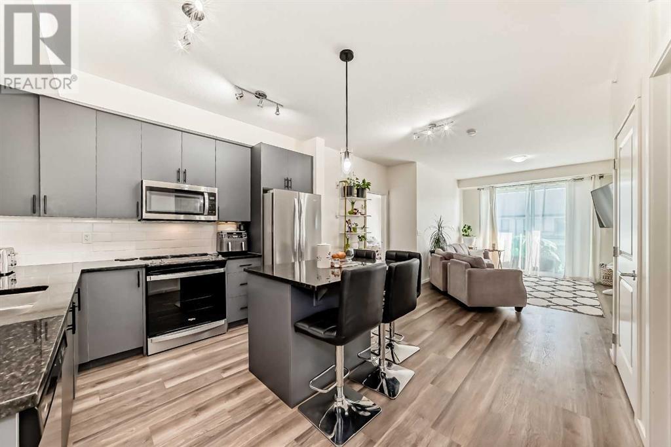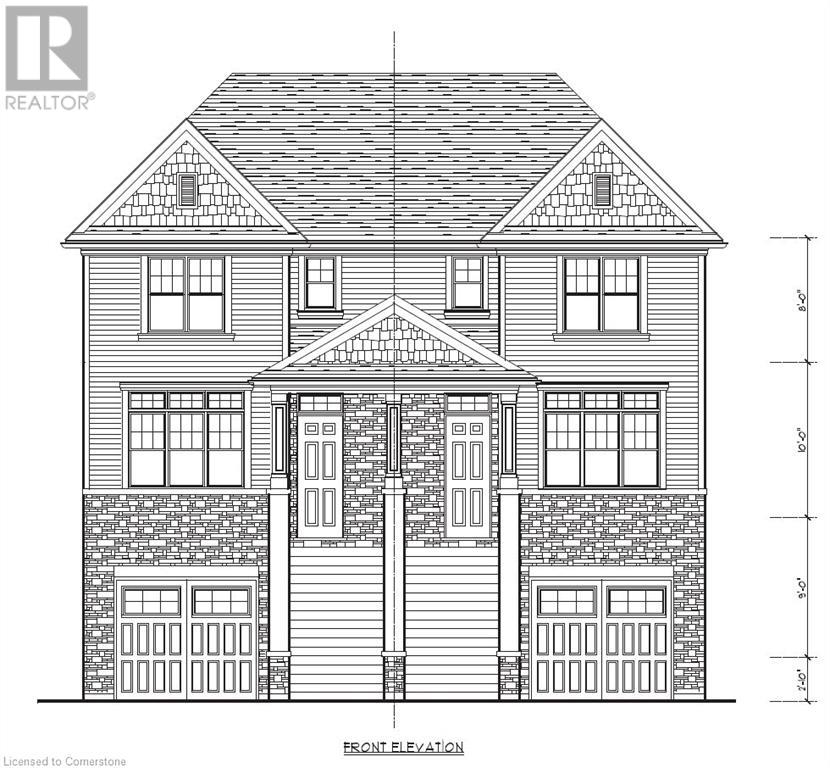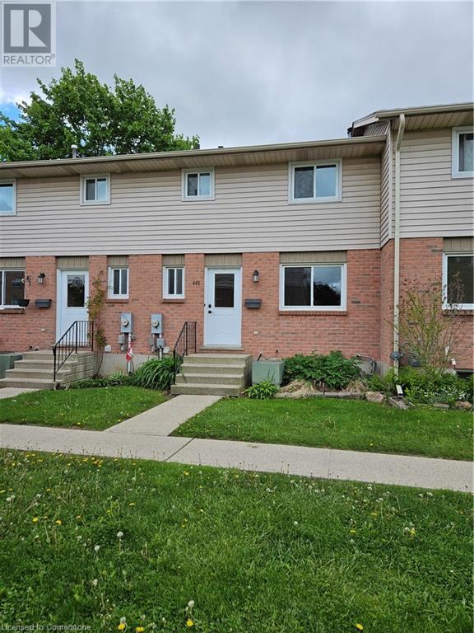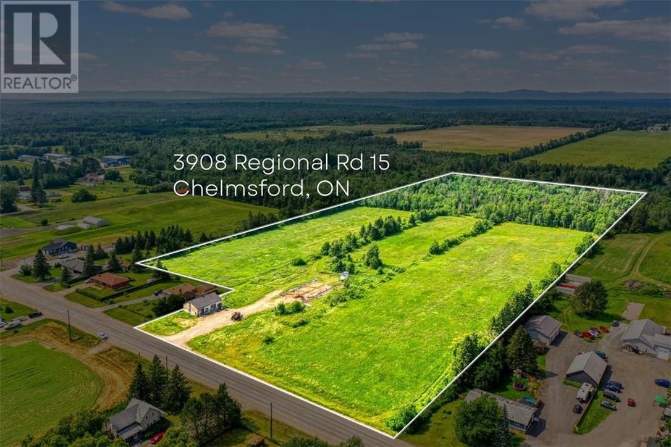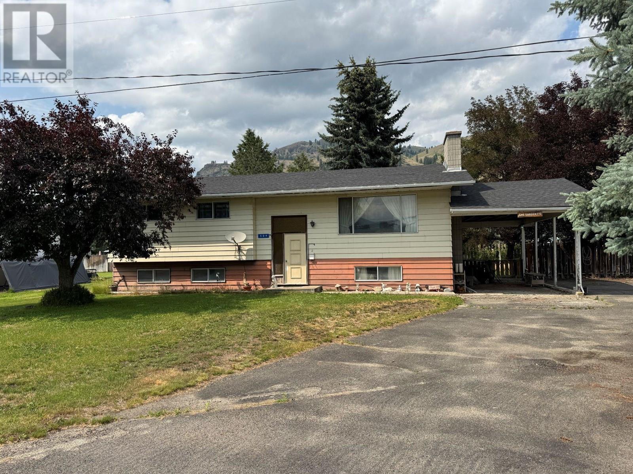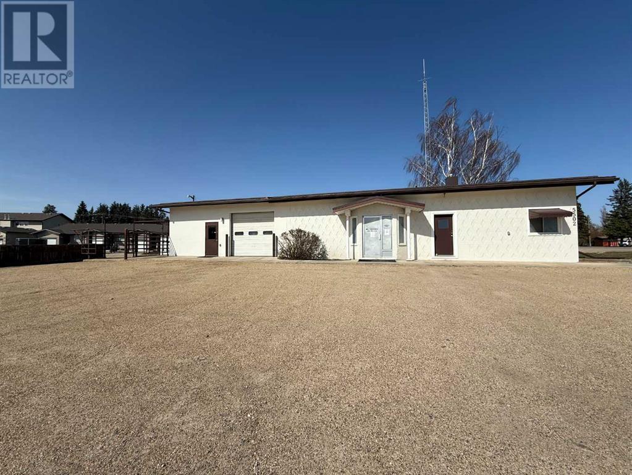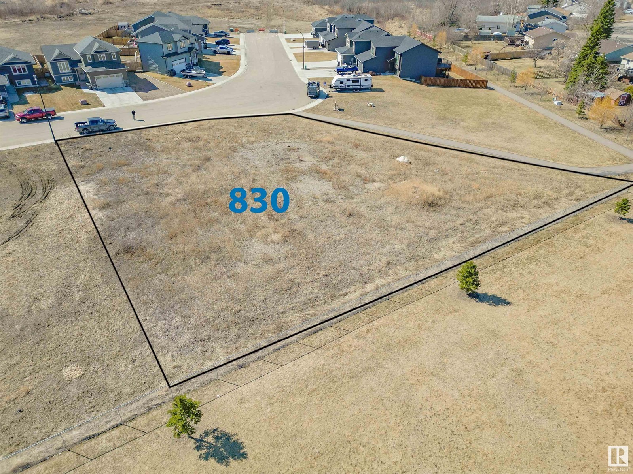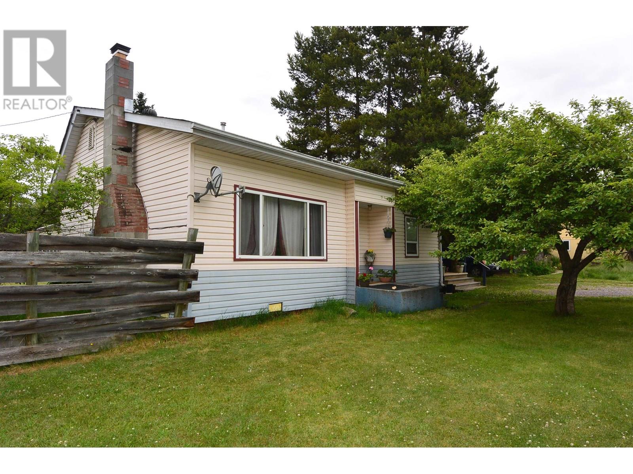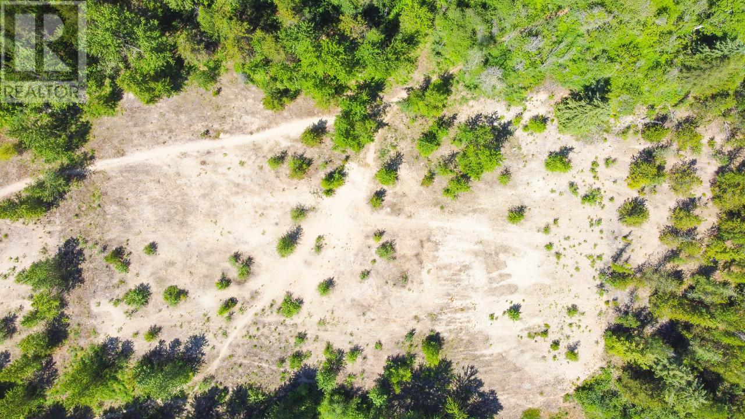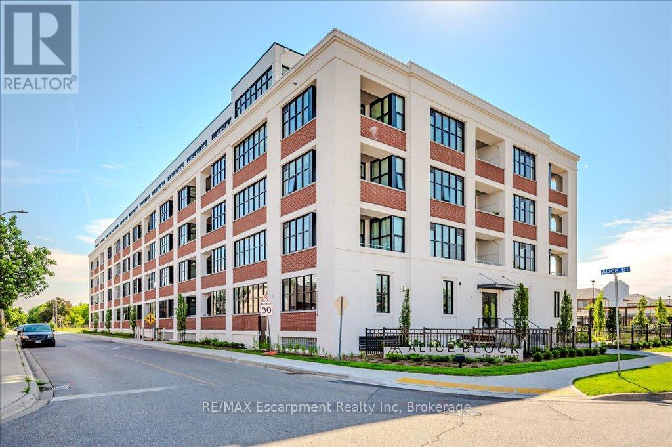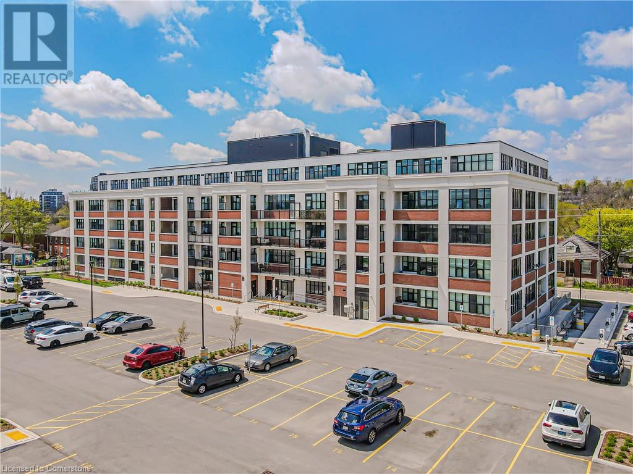111 Gray Close
Sylvan Lake, Alberta
Welcome to this beautifully designed duplex in the heart of Grayhawk — a growing neighborhood surrounded by nature, trails, and family-friendly living. This 3 bedroom, 2.5 bathroom home blends luxury and functionality with thoughtful upgrades and modern finishes throughout. Step inside to a bright and open main floor featuring durable vinyl plank flooring, large windows that flood the space with natural light, and a stunning central kitchen complete with quartz countertops, upgraded cabinetry, upgraded appliances, and a spacious pantry. Upstairs, you’ll find three generously sized bedrooms, including a stylish primary suite with a walk-in closet and private 3-piece ensuite. A full 4-piece bathroom and a conveniently located laundry closet complete the upper level. Enjoy the convenience of a rear private deck, back alley access, and the peace of mind that comes with a builder’s warranty and certified New Home Warranty program. Build your future in Grayhawk — where smart design meets small-town charm just minutes from the lake, schools, and amenities. This is your opportunity to own a brand-new home in one of Sylvan Lake’s most desirable new developments! (id:60626)
Cir Realty
B309 5360 204th Street
Langley, British Columbia
Welcome to Jethro Condos in Downtown Langley. Condos that CASH FLOW! The perfect balance of urban energy and natural serenity, just steps from Portage Park and a short walk to the upcoming Langley Skytrain. Stay connected while enjoying a vibrant neighbourhood filled with trendy cafes, artisan bakeries and stylish boutiques, plus lush parks and scenic trails. Come home to sleek interiors, airy layouts and effortless style that reflects who you are. More than just a place to live, Jethro is a statement - designed for those who embrace nature, creativity and the dynamic vitality of the city. Amenities include a fitness studio, resident lounge, home office hub and beautifully landscaped courtyard with a children's playground. Visit the Whitetail Condo Store, Open Daily 12-5 pm(closed Fridays) (id:60626)
Royal LePage Elite West
71 Aiden Street
West Royalty, Prince Edward Island
Discover 71 Aiden Street a sleek, modern Semi detached nestled in the sought after Windsor Park neighbourhood. Offering 1,144 square feet of thoughtfully designed living space, this home is ideal for both homeowners and savvy investors. With three generous bedrooms, two full bathrooms, and a private courtyard perfect for relaxing or entertaining, comfort and convenience come together seamlessly. Step inside to a bright, open-concept floor plan featuring luxury vinyl flooring throughout the main areas as well as luxury vinyl tile in the bathrooms, providing long-lasting durability and effortless upkeep. The kitchen is a standout, combining style and function with quartz countertops and custom-built cabinetry boasting a modern flair. Best of all, all kitchen appliances are included. The large primary bedroom offers a spacious custom walk-in closet, and a private ensuite complete with a stylish shower and quartz-topped vanity. Finished with modern exterior styling and premium siding accents, this home delivers impressive curb appeal and protective covenants are in place to ensure long-lasting value. Perfectly positioned just minutes from UPEI, shopping, dining, coffee shops, the Charlottetown Airport, and other amenities, you will enjoy a peaceful yet connected lifestyle. The expected completion is Fall 2025, and the property includes an 8-Year Lux Home Warranty. Please note: Tax and Assessment values are to be determined. HST included in price, rebate to be assigned to the Vendor. (id:60626)
Homelife P.e.i. Realty Inc.
324 Bridlewood Lane Sw
Calgary, Alberta
Welcome to this beautifully maintained two-bedroom townhouse in the highly sought-after community of Wild Flower at Bridlewood. Ideally located in the heart of Bridlewood, this home offers the perfect blend of comfort, functionality, and convenience. Step inside to discover a bright, open-concept layout featuring soaring ceilings and a spacious living room centered around a cozy gas fireplace. A patio door leads to your private deck, perfect for enjoying your morning coffee or unwinding in the evening. The thoughtfully designed kitchen boasts stainless steel appliances and rich maple cabinetry, combining style with everyday practicality. A convenient 2-piece powder room completes the main level. Upstairs, you’ll find two generously sized bedrooms, including a primary suite with a walk-in closet. The upper-level laundry is located in the hallway, right next to a full 4-piece bathroom for added convenience. Additional features include a single attached garage, ultra-low condo fees, and a quiet, well-managed complex. Just minutes from Stoney Trail and close to schools, parks, shopping, restaurants, and public transit, this location has it all. Don’t miss this exceptional opportunity. Call today to book your private showing! (id:60626)
Century 21 Bamber Realty Ltd.
#63 525 Secord Bv Nw
Edmonton, Alberta
This is StreetSide Developments the Ivy model. This innovative home design with the ground level featuring a double oversized attached garage that leads to the front entrance/foyer. It features a large kitchen with a center island. The cabinets are modern and there is a full back splash & quartz counter tops throughout. It is open to the living room and the living room features lots of windows that makes it super bright. . The deck has a vinyl surface & glass with aluminum railing that is off the living room. This home features 3 bedrooms with with 2.5 baths. The flooring is luxury vinyl plank & carpet. Maintenance fees are $75/month. It is professionally landscaped. Visitor parking on site.***Home is under construction and the photos of a recently built home colors may vary, this home will be complete by September of this year *** (id:60626)
Royal LePage Arteam Realty
301, 111 Tarawood Lane Ne
Calgary, Alberta
This beautifully located corner townhouse offers approximately 1,200 sq. ft. of living space and backs onto a peaceful playground park, providing both privacy and scenic views. The home features a blend of hardwood flooring and vinyl plank on the main floor, with brand new carpet upstairs and in the fully finished basement, creating a fresh and stylish feel throughout. The main floor includes a bright living room with 9 ft. ceilings, a well-appointed kitchen with new appliances, a dining area, a convenient powder room, and a generously sized office, ideal for working from home or a quiet study space. Upstairs, you'll find three spacious bedrooms and a full bathroom, perfect for family living. The fully finished basement adds valuable additional space, including a cozy family room, an extra bedroom (without a window, ideal for an office or guest room), another full bathroom, and a dedicated laundry area. With a total of 2.5 bathrooms, this home combines comfort, functionality, and thoughtful upgrades. Located just one block from the C-Train station and close to gyms, banks, bus stops, and everyday essentials, this move-in-ready property is perfect for families, professionals, or investors. Don't miss this opportunity! BOOK YOUR SHOWING TODAY! (id:60626)
Cir Realty
302 - 29 West Avenue W
Kitchener, Ontario
Attention First-Time Home Buyers! Own This Spacious 3-Bedroom, 2-Bathroom Condo In The Heart Of Downtown Kitchener With As Little As $20,000(Approx) Down Payment. Offering Approximately 1,150 Sq. Ft., This Bright And Well-Maintained Unit Features A Private Balcony, Perfect For Relaxing Or Entertaining. The Open-Concept Layout Provides A Comfortable Flow Between The Living And Dining Areas, While The Kitchen Offers Ample Cabinetry And Counter Space. Generous-Sized Bedrooms Provide Plenty Of Room For Rest And Storage. Enjoy The Convenience Of Nearby Transit, Shopping, Schools, Parks, And Restaurants, Ensuring Everything You Need Is Just Minutes Away. With Easy Access To Major Highways And Public Transportation, Commuting Is A Breeze. Why Rent When You Can Own? Take Advantage Of This Affordable Opportunity And Schedule Your Viewing Today. (id:60626)
RE/MAX Realty Services Inc.
5417, 15 Sage Meadows Landing Nw
Calgary, Alberta
BEAUTIFUL TOP FLOOR, 3-BEDROOMS | 2 FULL BATHROOMS | 1 HEATED UNDERGROUND TITLED PARKING | LARGE BALCONY |Immaculate & Spacious 3-Bedroom Condo – A Must-See!Welcome to your new home! This top-floor 3-bedroom condo is in pristine condition, offering a spacious and modern living space perfect for comfort and style. Featuring two full bathrooms with granite countertops and stylish LVP flooring throughout, this home combines elegance with convenience.The fully upgraded kitchen boasts sleek grey cabinets, a central island with granite countertops, and high-end stainless steel appliances. For added convenience, enjoy in-suite laundry and one heated underground titled parking for both security and comfort. Additional rental stalls are available as well.With soaring 9-foot ceilings and an abundance of natural light, every room feels open and airy. Step out onto the oversized balcony, ideal for summer BBQs and relaxing with friends and family.Location is key with this prime property, situated close to Creekside Shopping Center, Stoney Trail, and a variety of amenities like Co-Op, Walmart, T&T, and Costco. Calgary International Airport is less than 20 minutes away, perfect for frequent travelers. Take advantage of the nearby walking paths and picturesque storm ponds, offering a peaceful outdoor escape.This pet-friendly condo (subject to approval) allows up to two dogs, two cats, or one of each.Don’t miss out on this incredible opportunity to own a stunning top-floor condo in an unbeatable location! Schedule your viewing today and experience the perfect combination of luxury and convenience. (id:60626)
Greater Calgary Real Estate
57 Kennedy Street
Brantford, Ontario
Attention Builders & Contractors! A Truly Rare Find with Tons of Potential on this Lot Located in the Core in the City of Brantford. Plans in Place for Building Two Semi-Detached Homes, Each with 3 Bedrooms, and Previously Approved Permit to Build a Large 1620 Sqft Custom Bungalow Home with 3 Bedrooms + a Large Basement! The NLR Zoning Allows for Many Uses Including Triplexes, Bed & Breakfast Establishment, Child Care Centre, Lodging House, Short Term Accommodation, Place of Worship & Much More. Just off of the West Street / Henry St / Clarence St Intersections. Very Upscale Street With Many Houses Surrounding with Tons of Character. Build the Home of Your Dream at an Affordable Cost! Click on the Multimedia Video to View a Video Tour of the Property! (id:60626)
Right At Home Realty Brokerage
485 Springbank Avenue N Unit# 23
Woodstock, Ontario
This one owner property has been well cared for and includes a brand new Natural gas furnace and CAC to be installed before sale is completed. Condo fees include all outside maintenance of the yard and snow removal as well as looking after the roof, windows, exterior doors and rear deck. The living room features a wood burning fireplace (easily converted to gas if you wish). There is a finished basement for additional living space, and the balance of the basement allows for plenty of storage space as well as the furnace area and laundry area. *SPECIAL NOTE** Condo rules allow 1 small dog 20 pounds or less, 2 cats or a caged bird. Fridge, stove, dishwasher, washer and dryer included. (id:60626)
RE/MAX Twin City Realty Inc.
57 Kennedy Street
Brantford, Ontario
Attention Builders & Contractors! A Truly Rare Find with Tons of Potential on this Lot Located in the Core in the City of Brantford. Plans in Place for Building Two Semi-Detached Homes, Each with 3 Bedrooms, and Previously Approved Permit to Build a Large 1620 Sqft Custom Bungalow Home with 3 Bedrooms + a Large Basement! The NLR Zoning Allows for Many Uses Including Triplexes, Bed & Breakfast Establishment, Child Care Centre, Lodging House, Short Term Accommodation, Place of Worship & Much More. Just off of the West Street / Henry St / Clarence St Intersections. Very Upscale Street With Many Houses Surrounding with Tons of Character. Build the Home of Your Dream at an Affordable Cost! Click on the Multimedia Video to View a Video Tour of the Property! (id:60626)
Right At Home Realty
3908 Municipal Road 15
Sudbury, Ontario
Approximately 21 acres on Regional Road 15. This beautiful parcel offers approximately 21 acres of opportunity with frontage on Regional Road 15. A rare find with a natural severance at the back with the Whitson River. A natural severance adding privacy and charm. Whether you're looking for a private retreat, future investment, or space to build your dream, this lot offers both potential and serenity. (id:60626)
RE/MAX Crown Realty (1989) Inc.
509 7th Avenue
Midway, British Columbia
Welcome to your next opportunity in the beautiful Village of Midway, BC! This spacious 5-bedroom, 2.5-bath split-level home sits on a generous 0.271-acre lot and offers over 2,400 sq ft of living space, perfect for growing families or anyone looking to spread out. The roof was redone in 2019, and a brand-new deck was completed in 2023, adding great value and outdoor living space. Inside, you'll find a functional layout with plenty of natural light and room to personalize. Outside, the large yard provides ample space for gardening, entertaining, or simply relaxing in this peaceful community. Conveniently located close to schools, parks, and all that Midway has to offer, this home is full of potential. Don’t miss your chance to enjoy small-town charm with room to grow! (id:60626)
Royal LePage Little Oak Realty
Lot 15 31m-209 Water Street
Meldrum Bay, Ontario
This very special waterfront opportunity offers a property that is 6 acres in size with almost 600 feet of lake frontage, providing lots of privacy. Also with it being located on a point there are sweeping views of the North Channel. Welcome to another offering of beautiful waterfront home building site located in a new subdivision (Traders Pass) in Meldrum Bay. They are in a very tranquil setting being at the ""end of the line"", on Western Manitoulin. The hamlet of Meldrum offers a great marina and a general store. To enhance your investment the developer has introduced Protective Covenants. This lot has been partially developed for your convenience. (HST is applicable to the sale of this lot, but it is included in the asking price.) Contact the listing agent today for more details. (id:60626)
Bousquet Realty
5502 Highway 2a
Ponoka, Alberta
Discover this exceptional commercial property, previously a veterinary clinic, ideally suited for a variety of business ventures. Situated on a 0.5-acre lot along the bustling Highway 2A in the heart of town, this property offers excellent visibility and a spacious parking lot to accommodate customers, and staff with ease. Step inside to a welcoming reception area complete with built-in shelving and a front desk, ideal for greeting clients and managing day-to-day operations. The space includes a kitchen area with cupboards and a sink. Several individual rooms can easily be converted into private offices, treatment rooms, or workspaces tailored to your business requirements. There is also large area for garage space. A spacious basement adds to the value, offering a laundry room with washer and dryer included, plus additional room for storage, expansion, or future development. This property is a rare opportunity to establish or relocate your business in a high-visibility location with a versatile layout ready to bring your vision to life. Perfect for medical practices, professional offices, retail, storage or automotive. (id:60626)
RE/MAX Real Estate Central Alberta
3613 Shelbourne St
Saanich, British Columbia
Great opportunity to take over this thriving Asian cuisine restaurant in busy strip mall! Ideally located, this restaurant has been operating in the same location for over 20 years. Just 5 minutes from UVic and surrounded by high-density residential and commercial areas, as well as retirement homes. Well established customer base with plenty of potential for further growth and success. Full commercial kitchen. Don't miss your chance to make this your DESTINED restaurant! Please do not approach staff and owners regarding sale of business during the operation hours*** (id:60626)
Pemberton Holmes Ltd.
830 Schooner Dr
Cold Lake, Alberta
This property is zoned R3 and is designed for a small multi-family apartment; townhouses, facing each other, a 4 plex or 6 plex; with plenty of room for parking, a yard, and located right behind the newer Cold Lake Elementary School, and the new Schooner Subdivision. It is only a few short blocks to the Cold Lake Marina, and Emma's Convenience Store is only 2 blocks away. There is a walk-way to allow access from Schooner over to Forest Drive, and the school playground is readily accessible. The Happy House Daycare is only 3 or 4 lots over, making daycare easily available for a young family. The lot is located in a cul-de-sac so there is no through traffic, making it safer for families with young children. (id:60626)
RE/MAX Platinum Realty
3568 2nd Avenue
Smithers, British Columbia
* PREC - Personal Real Estate Corporation. Cute 3 bedroom rancher style home located on a big 75 x 125 lot walking distance to downtown. Covered sundeck, 12 x 14 workshop, fruit trees include a productive plum tree and crabapples. Inside is well kept. Lovely maple kitchen cabinets (brand new fridge), good sized living room with whitewashed tongue and groove wood ceilings and a gas fireplace. (id:60626)
RE/MAX Bulkley Valley
3300 10th Avenue
Castlegar, British Columbia
Prime Development Opportunity in South Castlegar. This expansive 6-acre property, ideally situated next to a city park and Birchland heights neighborhood, offers endless potential for developers and investors alike. Whether you're envisioning a residential community, strata development, single family development, or mixed use, this parcel of land provides a blank canvas to bring your vision to life. This land has access from 9th in 2 spots. Numerous options with this acreage inside city limits, subdivide, build your dream home, holding property and the list goes on... (id:60626)
Exp Realty
816 Angus Street
Regina, Saskatchewan
Welcome to 816 Angus Street COMMERCIAL BLANK CANVAS | 1,500 SF | READY FOR YOUR VISION Prime Opportunity for Mechanics, Storage, or Custom Build-Out PROPERTY HIGHLIGHTS: 1,500 SF Versatile Space: A clean slate to design for your specific business needs—ideal for auto repair, storage, light manufacturing, retail, or workshop. Customizable Flooring: Concrete slab ready to be poured and reinforced to your specs (e.g., 6"+ for heavy equipment, epoxy coatings, or basic finish for storage). Heating & Electrical Flexibility: Prepped for HVAC or unit heater installation (gas/electric) and electrical upgrades (100–200+ amp service). Tailor systems to your operational needs. High-Ceiling Space: Ample vertical room for lifts, shelving, or inventory storage. Loading Access & Parking: Convenient for deliveries, contractors, or customer access. KEY SELLING POINTS: Turnkey Customization: Buyers can design the space affordably—quotes available for concrete work, heating, and electrical upgrades. Zoning-Friendly: Approved for commercial/industrial uses (confirm specifics with your agent). (id:60626)
Exp Realty
11 Yale Place
Mount Pearl, Newfoundland & Labrador
Welcome to this meticulously maintained 4 bedroom home situated on a most desirable, family friendly cul-de-sac in Mount Pearl. This home has so much to offer and is evident upon entering with custom Italian lighting and decorative archways. The large foyer leads in to the bright & open living room with corner fireplace, separate dining area and spacious kitchen with patio doors leading to the rear patio where you can sit and enjoy the beautifully treed surrounds. Also on the main you have 3 very spacious bedrooms and a full bath. The lower level offers an oversize rec room with wet bar, a fourth bedroom, full bath, a hobby/games room, oversize laundry room and separate storage room. Offering a fully fenced backyard with 8x5 storage shed. Backing on walking trails and a park; this is a great space for the kids to play close to home! Walking distance to schools, shopping and parks, this single family home is an excellent choice for investors and home owners alike. Shingles replaced in May 2025! (id:60626)
Exp Realty
528 - 120 Huron Street
Guelph, Ontario
Welcome to Unit 528 at 120 Huron Street, one of the lowest priced condos currently available in Guelph. This bright, top-floor unit in the iconic Alice Block building delivers exceptional value for investors, first-time buyers, and University of Guelph students alike. The freshly built 1-bedroom, 1-bathroom loft-style condo follows the popular Contini floor plan and is ready for its very first occupant. Housed in a restored 1920s building, it combines historic charm with clean, contemporary finishes. Soaring 9.5-foot ceilings and oversized windows flood the open-concept living space with light, while the bedroom features an impressive 13.5-foot ceiling and transom-style upper windows. The modern kitchen includes stainless steel appliances and sleek cabinetry that pairs well with the luxury vinyl flooring. Thoughtful upgrades include a full-length bathroom mirror with vanity lighting, light-blocking shades in the living area, and built-in backing with conduit for easy TV wall mounting. In-suite laundry is included, along with a large basement storage locker (#45). A rented parking spot is also included with the unit. The condo fees are under $200 per month, making this one of the most affordable ownership opportunities in the city. Enjoy access to premium amenities: pet wash station, heated bike ramp and storage, games room with Wi-Fi, music room with instruments, full fitness centre, and a 2,200 sq ft rooftop patio with BBQs, lounge chairs, and a fire bowl. Walkable to downtown, parks, restaurants, transit, and not too far from the University. A rare chance to get into the market at an attractive price without compromising lifestyle or location. (id:60626)
RE/MAX Escarpment Realty Inc
120 Huron Street Unit# 528
Guelph, Ontario
Welcome to Unit 528 at 120 Huron Street, one of the lowest priced condos currently available in Guelph. This bright, top-floor unit in the iconic Alice Block building delivers exceptional value for investors, first-time buyers, and University of Guelph students alike. The freshly built 1-bedroom, 1-bathroom loft-style condo follows the popular Contini floor plan and is ready for its very first occupant. Housed in a restored 1920s building, it combines historic charm with clean, contemporary finishes. Soaring 9.5-foot ceilings and oversized windows flood the open-concept living space with light, while the bedroom features an impressive 13.5-foot ceiling and transom-style upper windows. The modern kitchen includes stainless steel appliances and sleek cabinetry that pairs well with the luxury vinyl flooring. Thoughtful upgrades include a full-length bathroom mirror with vanity lighting, light-blocking shades in the living area, and built-in backing with conduit for easy TV wall mounting. In-suite laundry is included, along with a large basement storage locker (#45). A rented parking spot is also included with the unit. The condo fees are under $200 per month, making this one of the most affordable In-suite laundry is included, along with a large basement storage locker (#45). A rented parking spot is also included with the unit. The condo fees are under $200 per month, making this one of the most affordable ownership opportunities in the dty. Enjoy access to premium amenities: pet wash station, heated bike ramp and storage, games room with Wi-Fi, music room with instruments, full fitness centre, and a 2,200 sq ft rooftop patio with BBQs, lounge chairs, and a fire bowl. Walkable to downtown, parks, restaurants, transit, and not too far from the University. A rare chance to get into the market at an attractive price without compromising lifestyle or location. (id:60626)
RE/MAX Escarpment Realty Inc.
195 Campbell Street W
Listowel, Ontario
FIRST TIME BUYERS or HANDYMAN AND HANDYWOMAN TAKE NOTICE!! This property is for sale for the first time in decades. Located on a 66 ft x 132 ft mature parcel with R1 zoning, located close to the centre of Listowel and convenient for walking to Jacksonville Park, shopping and downtown. Solid 2 bedroom home has plenty of character and has been a staple in this sought after neighbourhood since 1890. House will need some updating but the bones are there for someone to bring a unique century home to come back to life! (id:60626)
Kempston & Werth Realty Ltd.





