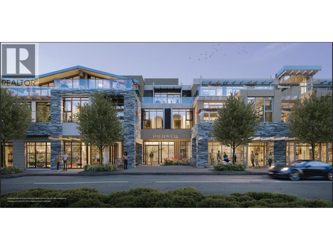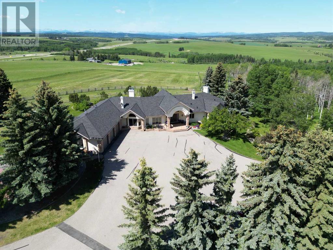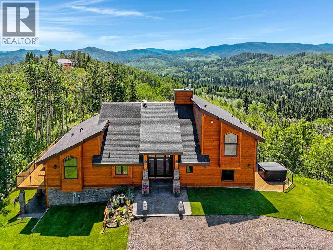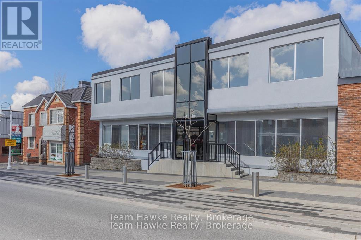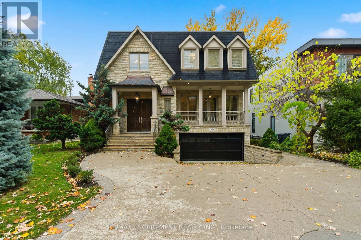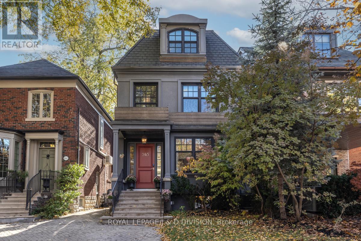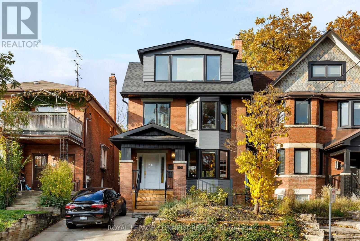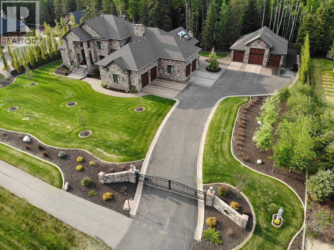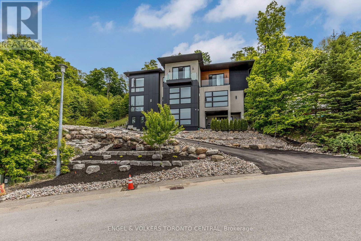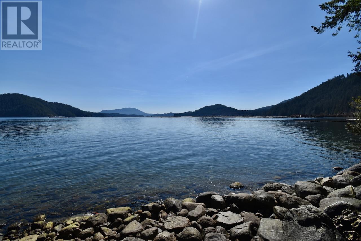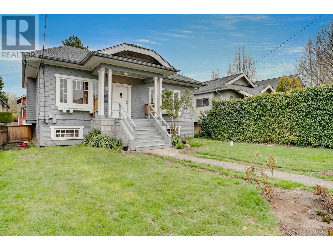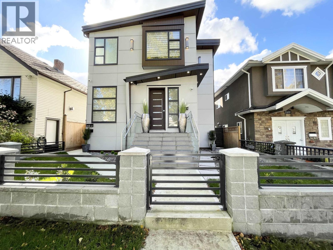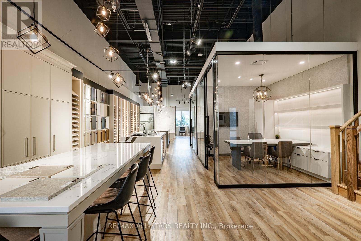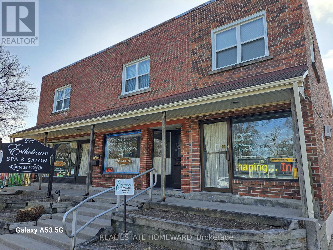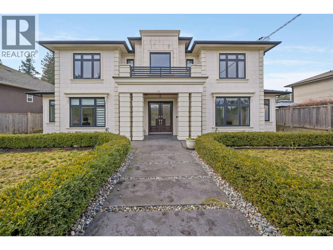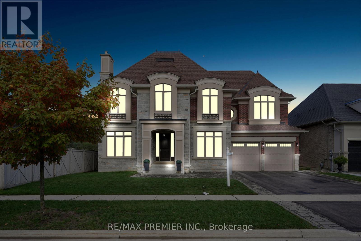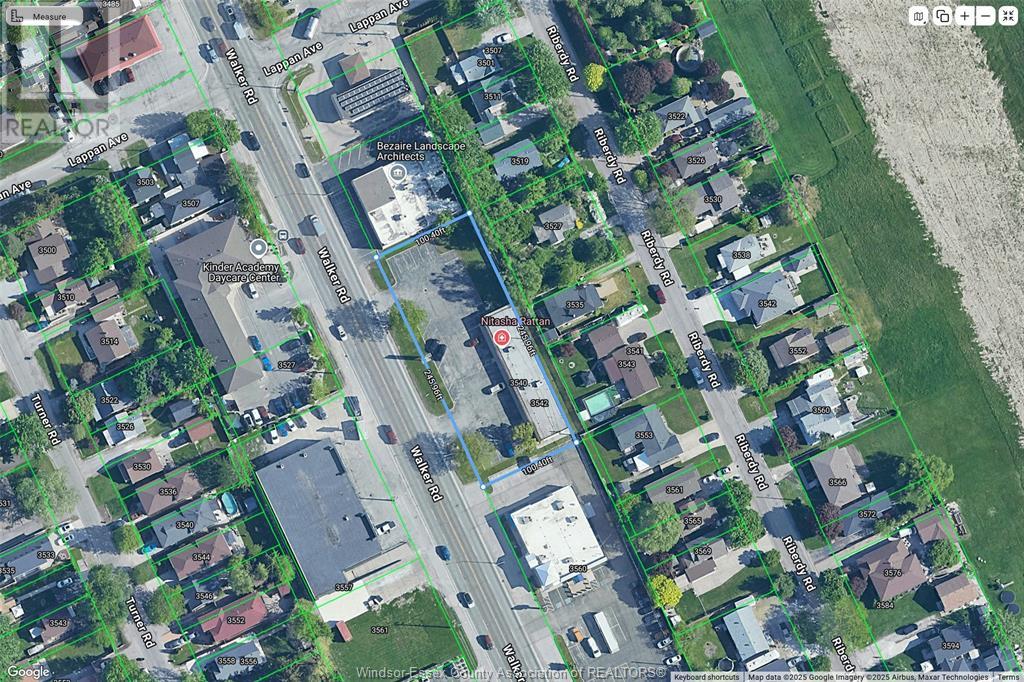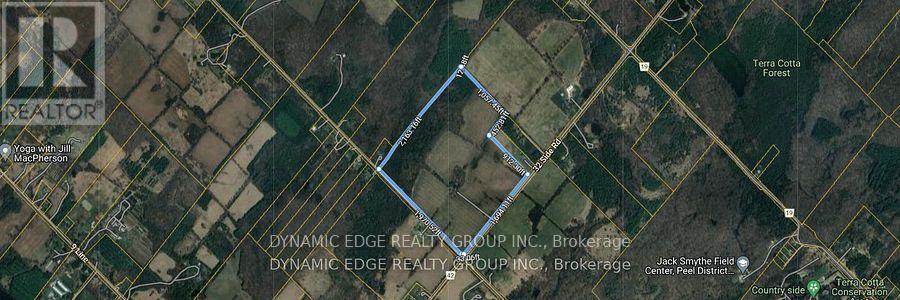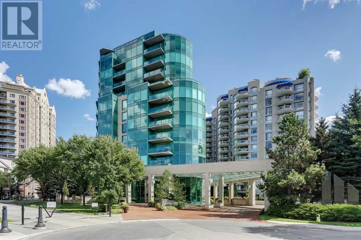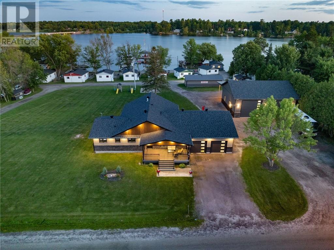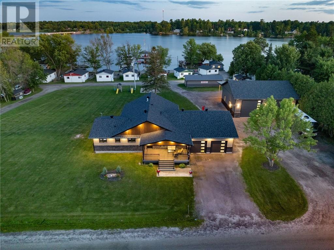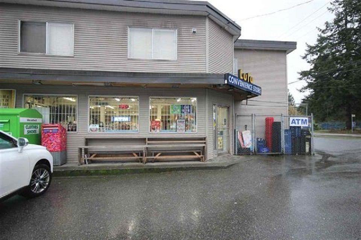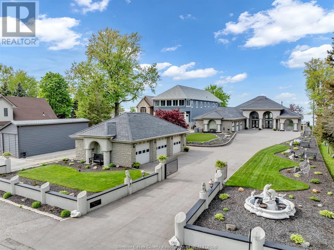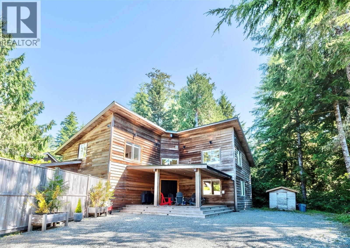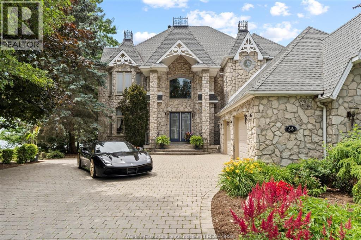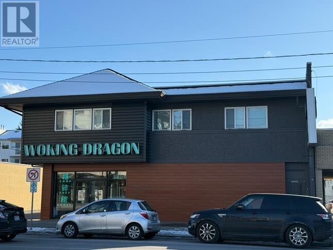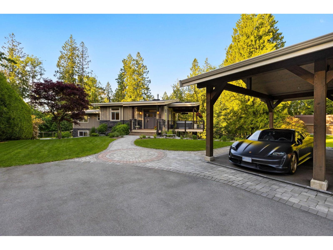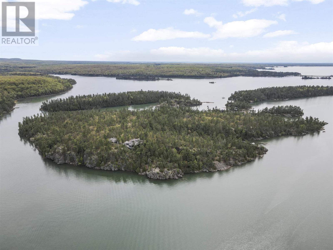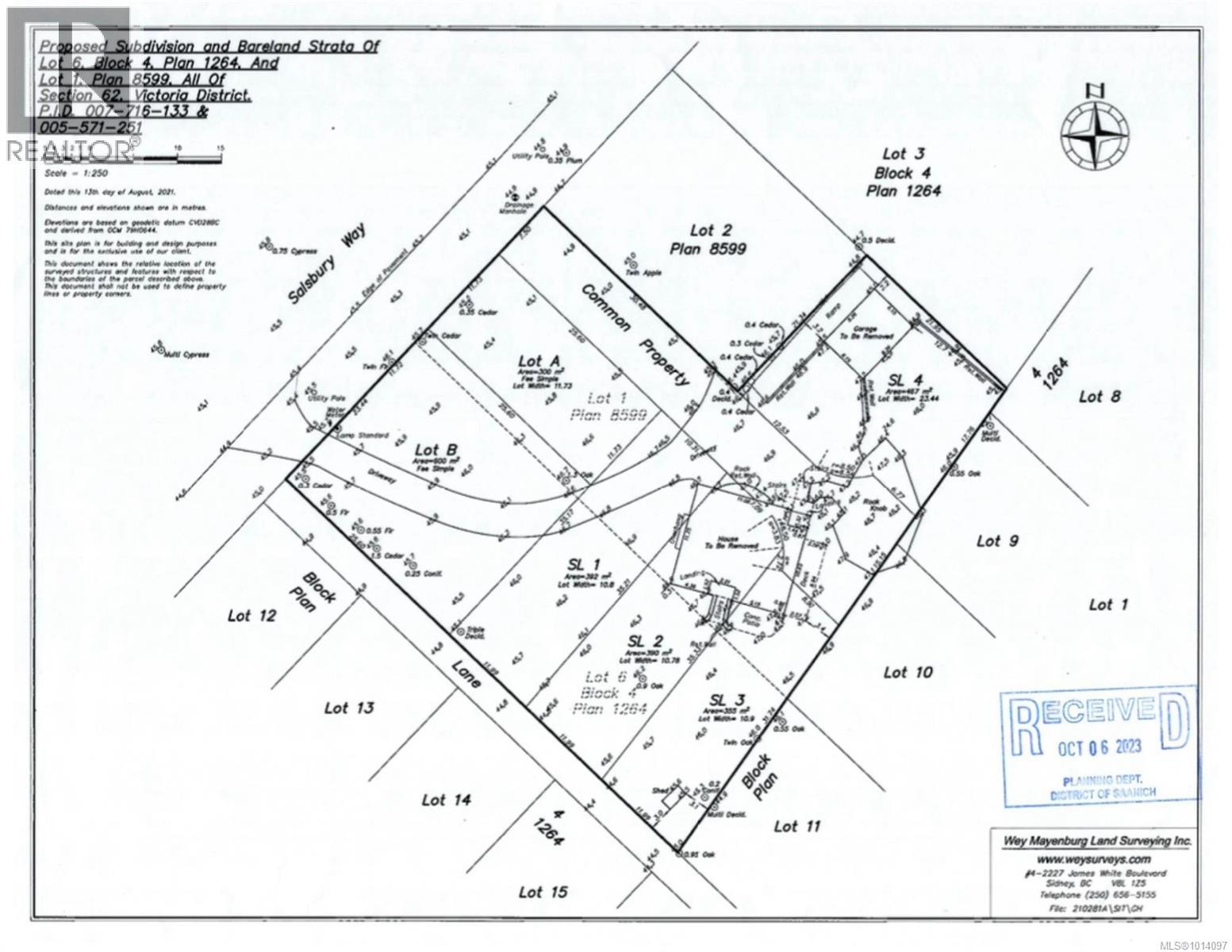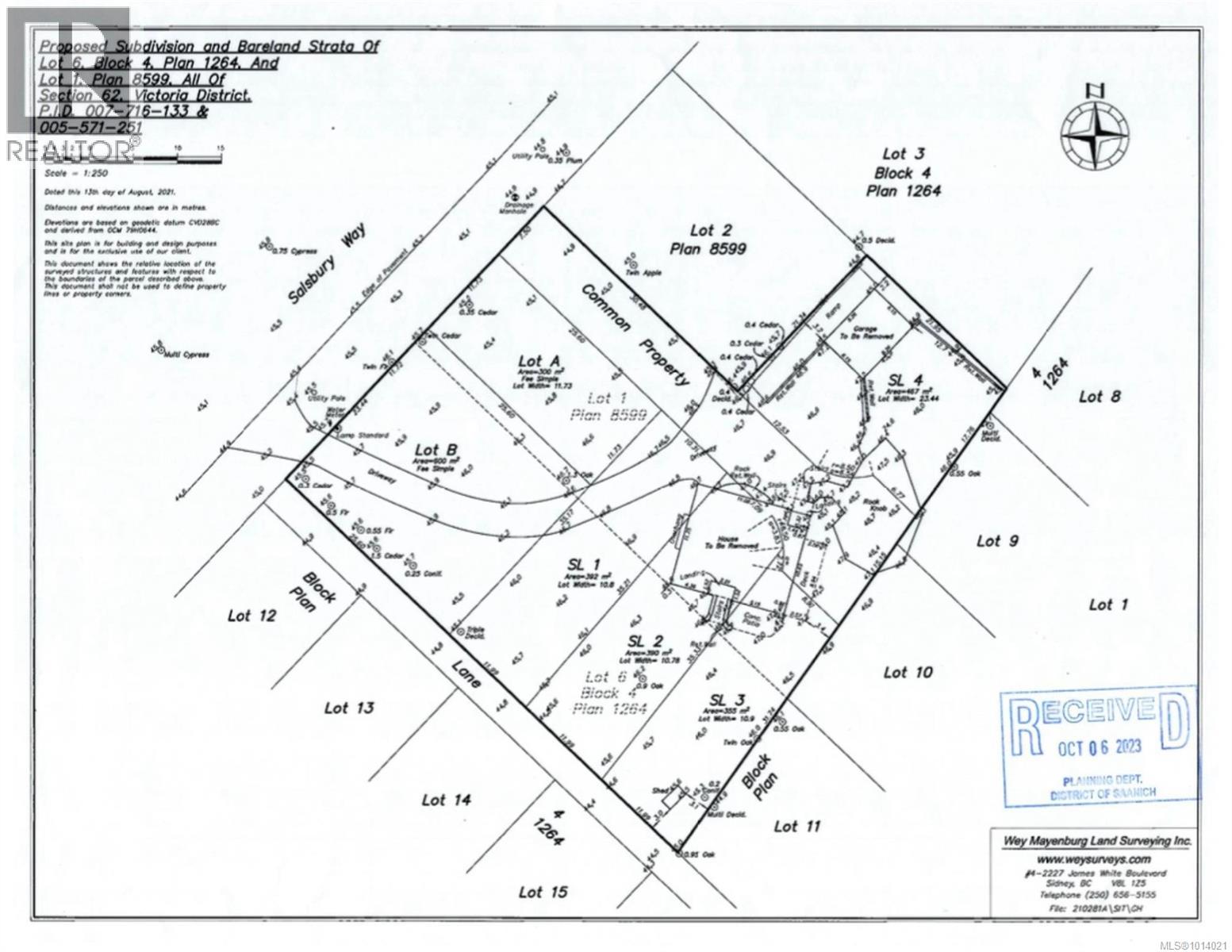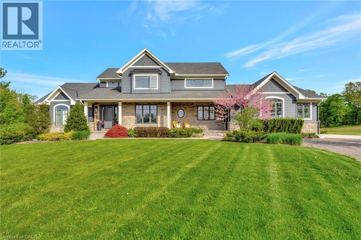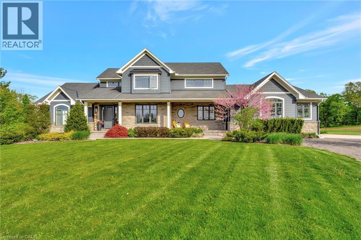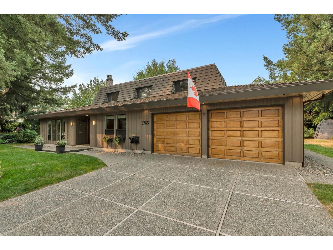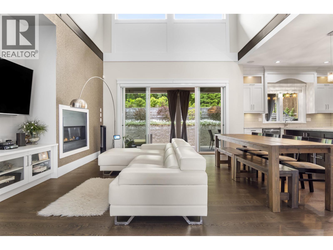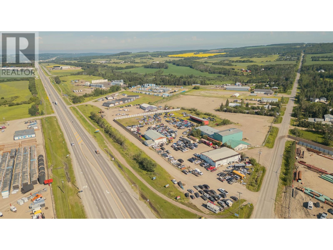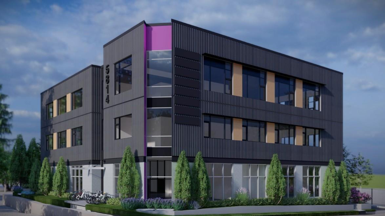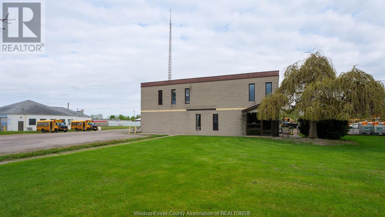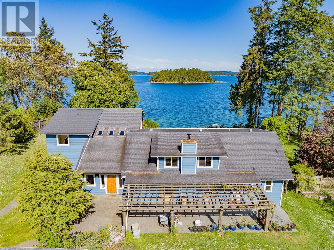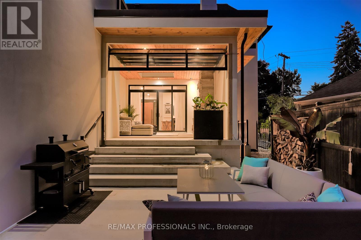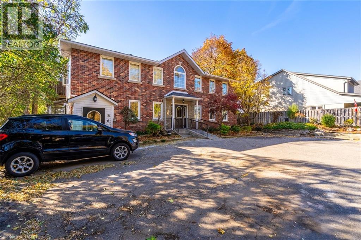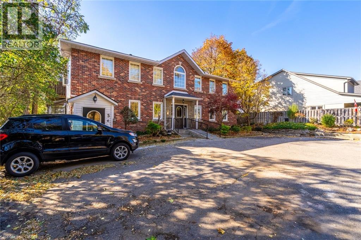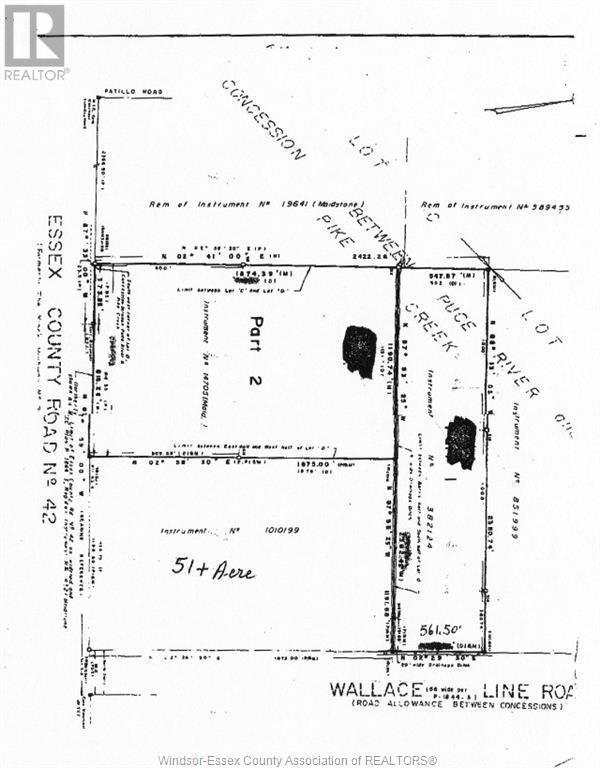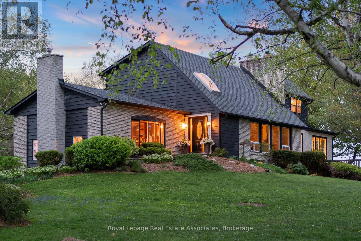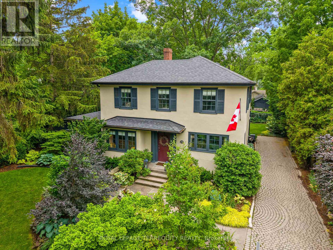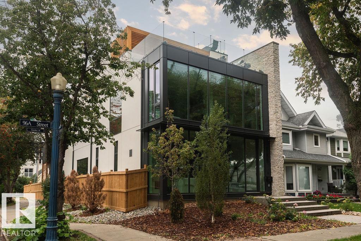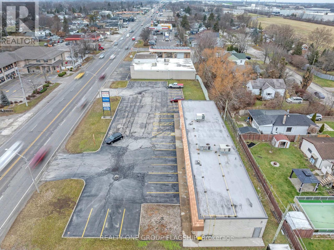315 2490 Marine Drive
West Vancouver, British Columbia
Welcome to Pierwell, a limited collection of 36 oceanside residences in Dundarave Village. This 2-bed and den home features 9'4 ceilings and spectacular Mountain views. Crafted by Arcadis IBI group, Pierwell features thoughtful layouts, generous outdoor spaces, striking architecture and concrete construction. Interiors by award-winning Cristina Oberti design, Italian-made cabinetry by Stosa Cucine & Inform, Intek closet systems, state-of-the art Gaggenau 400 series appliance package, Sub-Zero wine fridge, herringbone oak hardwood flooring, and air conditioning for year round comfort. Residents will enjoy exclusive access to the 2-level gym, yoga space, and 6-person sauna. Includes 1 EV-ready parking stall, storage, and bike storage. Enjoy peace of mind with a 2-5-10 New Home Warranty. Sales Gallery Open Daily 12-5PM EXCEPT Fridays (id:60626)
Rennie & Associates Realty Ltd.
Rennie Marketing Systems
100, 182029 174 Avenue W
Priddis, Alberta
Luxury Walk-Out Bungalow on Gated Acreage with Breathtaking Mountain ViewsJust minutes from the city limits, this extraordinary walk-out bungalow offers over 6,900 square feet of beautifully finished living space on a private, gated estate. With 6 spacious bedrooms, 4 bathrooms, and a chef’s dream kitchen, this property is the perfect blend of luxury, functionality, and rural tranquility.Step inside to a grand entrance that opens to soaring ceilings, new designer lighting, and elegant finishes throughout. The main floor features a retreat-like primary suite, complete with spa-inspired amenities, while heated floors in the expansive basement offer year-round comfort. Three fireplaces add warmth and ambiance to the main living areas.Outdoors, the stunning mountain views provide a breathtaking backdrop to the beautifully landscaped grounds, complete with an underground sprinkler system, mature trees, and new decks for entertaining. Enjoy your own tennis/pickleball court, paved driveway, and two triple-car garages—each with brand-new door openers.Equestrian enthusiasts will appreciate the fully equipped barn with three horse stalls and a tack room, plus fenced and cross-fenced pastures with five paddocks, featuring wood and electric fencing, automatic waterer, and two horse shelters.This property truly has it all—privacy, space, luxury, and accessibility. Whether you're hosting guests, raising a family, or enjoying the peace of country living with your horses, this exceptional home delivers on every level. (Mountain view pictures will be updated once the smoke clears, Bordering 55 acres also for sale) (id:60626)
Maxwell Canyon Creek
400, 368191 184 Avenue W
Rural Foothills County, Alberta
The Bragg Creek Trifecta: many properties have one of these three coveted things, but very few have it all! First, a beautiful home. Redesigned by award winning, internationally acclaimed designer, John Haddon, the 3968 sq. ft. of living space was taken down to the studs and rebuilt, inside and out, with the finest materials and craftsmanship. Second, incredible views of the mountains and forest. Given the seclusion and privacy, not a single curtain on any of the 55 windows impedes the breathtaking views afforded from every room. The third and most rare attribute of all, the thing that makes this “the hat trick”, is direct access to Kananaskis Country! That’s right, there is a private gate that connects to one of the most famous, beautiful, backcountry areas in Alberta, where you can hike or bike or ride for days. This home, sitting on 23 acres, is part of a small exclusive development of properties which span a ridge and directly border K-Country - the biggest backyard of all! Entering the home, the first thing you notice is the airy interior space, with cathedral ceilings and huge windows. The slate foyer gives way to Brazilian cherry hardwood floors, flowing throughout the balance of the home. Resisting the urge to immediately rush to the windows and deck system, to the left is the dining room and kitchen with quartz countertops and high-end appliances. Further on are two high-ceiling bedrooms, each with their own access to the wrap-around deck and connected by a large Jack and Jill 5-piece en suite. The upstairs is entirely devoted to the primary suite, which is unparalleled, with the huge windows and private deck all giving a new perspective to the vistas beyond. The 6-piece bathroom and walk-in closet complete this lofty sanctuary. The walk out lower level features a bar, exercise room, office area, expansive rec room with gas fireplace, 3-piece bath, and French doors to the walk-out patio and huge deck beyond. The property is completed by an insulated and dr ywalled triple car garage. You’re intrigued, I can tell, and further investigation is needed. Explore using our streaming video and 3-D tour; and then take the next step and make the Trifecta your own. (id:60626)
Maxwell Canyon Creek
361 King Street
Midland, Ontario
Welcome to the epitome of downtown sophistication. Nestled in the vibrant heart of Midland, this pristine commercial building offers a fantastic opportunity for businesses seeking prominence and prestige. Boasting 10,541 total square feet of meticulously maintained space, this property stands as a beacon of distinction in one of the town's most coveted locations. The interior layout offers endless possibilities for customization to suit the unique needs of any business, and is also equipped with an elevator. Whether envisioning a boutique retail space, a chic restaurant, or a dynamic office headquarters, the expansive floor plan provides plenty of room for creativity. Aside from the building itself, the half acre downtown lot runs back a city block, leaving you room for potential severance, with access coming from Midland Avenue. (id:60626)
Team Hawke Realty
1366 Wilson Avenue
Mississauga, Ontario
Welcome to 1366 Wilson Avenue, a stunning European-inspired, traditional home located in the prestigious Mineola neighbourhood - one of Mississauga's most desirable communities, known for its mature trees, top-rated schools, and close proximity to Lake Ontario, beautiful parks, and the vibrant Port Credit Village. This custom-built masterpiece seamlessly blends timeless elegance with modern functionality, offering over 4,100 square feet of luxurious living space. The natural stone exterior and copper accents set the stage for the refined craftsmanship found throughout. Inside, soaring ceilings, white oak flooring, and intricate millwork create an atmosphere of sophistication and warmth. The main level features formal living and dining rooms, a chef-inspired kitchen with custom cabinetry, stone countertops, and a walkout to a private backyard oasis with a large deck and professional landscaping-perfect for entertaining or relaxation. Upstairs, the primary suite offers a spa-like ensuite, walk-in closet, and private balcony, complemented by three additional spacious bedrooms. The fully finished lower level includes heated floors and full in-law suite capabilities, featuring a second kitchen, recreation room, and separate walkout-ideal for multi-generational living or guest accommodations. Situated on a quiet, tree-lined street, this exceptional Mineola residence embodies European charm and timeless craftsmanship. Luxury certified. (id:60626)
RE/MAX Escarpment Realty Inc.
245 Glenrose Avenue
Toronto, Ontario
Welcome to this phenomenal renovated family home in Moore Park. Beautifully situated on the dead end of this quiet tree lined street. This detached, four bedroom family home offers approximately 3200 square feet on four floors. The main floor features a great room with the south wall of glass overlooking the deep perennial garden with southern exposure. The second floor primary is a lovely retreat with a walk out to a sundeck and treetop views, a bedroom with sitting area, dressing room, and six piece ensuite washroom. Two more spacious bedrooms are offered on the third floor, one of them walking out to another sundeck. The lower level offers a further bedroom and home theatre room/recreation room. Two heating and cooling systems and updated mechanics and electrical throughout. The house is bright, airy, and very functional for a family. In district for Whitney Public School, OLPH, and an easy commute to Branksome Hall. Highway access is close at hand. Yonge Street shops and transit are within walking distance. *Open House Weekend: Saturday November 8th & Sunday November 9th 2:00pm-4:00pm* (id:60626)
Royal LePage/j & D Division
16 Rosemount Avenue
Toronto, Ontario
Welcome to 16 Rosemount Avenue, a rare turnkey investment opportunity in Toronto's coveted Regal Heights/Wychwood neighbourhood. This stunning Edwardian fourplex was professionally rebuilt to the studs and fully legalized, offering luxury living with the ease of low-maintenance ownership. With impressive street presence and timeless design, this rebuild completed in 2023, showcases exceptional craftsmanship and long-term durability. The property features 4 self-contained suites and 5 hydro meters, delivering efficiency and strong rental appeal. Each suite is thoughtfully appointed with modern conveniences, including ensuite laundry, dishwashers, and built-in microwaves. High-end finishes elevate every space-hardwood floors, quartz countertops, marble tile, and custom kitchens-while comfort is ensured through in-floor hydronic heating and central air conditioning. Outdoor living is a highlight here: the second and third floors offer huge terrace walkouts, while the main-level suite enjoys a deck with direct yard access, enhancing lifestyle value and tenant satisfaction. Perfectly situated steps from St. Clair West, Wychwood Barns, Hillcrest Park, trendy Geary Ave and top-rated schools, this property delivers the ideal blend of urban convenience and community charm. Proximity to TTC transit, shops, restaurants, and cafes ensures consistent tenant demand and strong rental performance. With excellent income production, modern systems throughout, and executive-level finishes, 16 Rosemount stands out as a best-in-class multiplex-ideal for investors or those seeking a premium live/rent opportunity in one of Toronto's most sought-after pockets. Smart design. Prime location. Solid returns. This is the one you've been waiting for! (id:60626)
Royal LePage Connect Realty
8018 Willow Grove Way
Rural Grande Prairie No. 1, Alberta
Welcome to an extraordinary residence where every detail has been meticulously curated to offer a lifestyle of unparalleled luxury and sophistication. Brazilian Mahogany french doors open to the foyer, defined by a striking 20’ coffered ceiling and crystal chandelier. A spectacular curved staircase consists of continuous wood railing, metal spindles and hardwood and carpeted treads. The main living areas are designed for both grand entertaining and intimate daily life. The living room boasts 20’ coffered ceilings and floor-to-ceiling windows that provide stunning views of the backyard & trees beyond. A two-sided stone fireplace connects seamlessly to the cozy hearth room, nestled between the kitchen and formal living and dining spaces. The chef’s kitchen is a masterpiece of design and functionality, featuring travertine floors, warm maple cabinetry, granite counters with tile backsplash, and professional grade Wolf, Sub-Zero and Fisher & Paykel appliances. A functional walkthrough butler’s pantry includes a second fridge and bar area. Adjacent to the kitchen is the 4-Season Sunroom, featuring a vaulted beam ceiling with skylights, a corner gas fireplace, and a wet bar and built-in Wolf BBQ kitchen. Folding doors open to the outdoor deck and an automated screen can be lowered. The master suite is a private sanctuary with coffered ceilings, indirect lighting, crystal chandeliers, sconces, and a raised gas fireplace with a stone surround. The spa-inspired ensuite features marble counters and floors, a custom tile walk-in steam shower with rain shower and body jets, a jetted tub with fireplace sconces, and Wolf towel warmer drawer. The expansive dressing room offers custom cabinetry, mirrors, and an island with marble countertop. Upstairs, hardwood floors line a stunning catwalk that overlooks the main floor. This level includes three additional well-appointed bedrooms: each with it's own ensuite bath and walk in closet. The basement boasts 10’ ceilings and is an entert ainer's dream. Amenities include an open-style theatre with starlight ceiling, a large stone wet bar, and a cozy family room with gas fireplace. The stunning, temperature-controlled wine cellar, with a capacity for over 850 bottles, features a barrel ceiling, modern metal racking, a unique epoxy floor with cork mosaic, and a sealed glass door with a combination lock. There is also a large dedicated gym with stone TV wall, and a sophisticated office with cherrywood wainscotting, cabinetry, a cherrywood coffered ceiling, and a gorgeous leather floor. The attached 4 car garage and separate RV shop are meticulously finished with heated epoxy floors and custom garage cabinetry. The shop incl. an 18’W x 48.5’L RV bay, a Hotsy pressure washer, and exterior covered storage areas. Year-round comfort is ensured by a heated exterior concrete system and the home is managed by a Control 4 system with remote access to heating and cooling. This property is not just a home; it is a statement of comfort & refined living. (id:60626)
RE/MAX Grande Prairie
16 Valleycrest Drive
Oro-Medonte, Ontario
The Unimaginable Opulence And Craftsmanship Will Be Found In Every Square Inch Of This 6000 Sq Ft Distinguished Home, Ensconcing In The Prestigious Horseshoe Valley Highland Hills. Elegance Paired With Comfort, Steel/Concrete Structure, Italian Gr A Porcelain & Oak Flooring,10'/16'/20' Ceilings, Calacatta Quartz/Italian Imported Custom Kitchen Cabinets, B/I Thermador Appliances + 60' Fridge, Expresso/Coffee Machine, Gas Stove + Commercial Range Hood, Recreation Room, Views Of The Valley From All Bedrooms, Master W Stunning Ensuite + Dual W/I Closets + 2 Balcony's + Fireplace. Infrared Commercial Sauna W 2 Heaters + Hot Tub To Enjoy The Views + W/O Patio. Full Exercise Room, With 20' Ceiling + Knock Down Concrete Walls. 4 Firesafe/Steel Doors, 4 Fireplaces, 2 Mechanical Rooms, Silk Plaster Accent Walls, Hand Carved Walnut Doors, Roxul Soundproofing, Heated Floors, and More (id:60626)
Engel & Volkers Toronto Central
37 Lots Witherby Beach Road
Gibsons, British Columbia
Approximately 1100 linear feet of South facing WATERFRONT PROPERTY ranging from low bank to medium low bank. Very private with nice beach all in its own little bay. This subdivision was done in 1957 when lot sizes & servicing requirements were much different than today. While there are 37 titles registered in LTO, in order to obtain a building permit current regulations must be satisfied. The primary issues are dealing with water & septic on the lots that range from 6000 square ft to 16,000 square ft in size. The total deeded land size is approximately 9.5 Acres with 14 lots located on the waterfront. Amalgamating a group of lots can easily create a smaller number of Waterfront & View lots. Ideal estate property or group purchase for recreation & investment. Dedicated Road Acces to all properties. (id:60626)
RE/MAX City Realty
3425 W 8th Avenue
Vancouver, British Columbia
Discover the charm of 3425 W 8th Avenue, a beautifully upgraded home in Vancouver's desirable Kitsilano area. This cozy residence boasts extensive renovations including a new roof, high-efficiency furnace, instant water heating system, and complete rewiring. Enjoy new Vinyl flooring, freshly painted interiors, and refurbished cabinets. Outside, a newly rebuilt deck, refreshed garden, and fine gravel driveway enhance the home's appeal. Benefit from advanced waterproofing concrete new foundation and a modernized plumbing system. Located within walking distance to cafes, shops, and a world-class beach.Easy to show.Must see! (id:60626)
RE/MAX City Realty
5715 182 Street
Surrey, British Columbia
Comes with two PLA approved (approx. 7000sf each) lots. Seller expecting to have the PLA in a couple of months. Updated home sits on a 14000 sq lot. You can build two single family homes or 4 duplexes (inquire with the city hall). Few blocks away from the Shopping Mall, Kwantlen Polytechnic University Campus and the New Hospital (currently being built). Remodelled kitchen and bathrooms. 12x16 workshop and the open driveway to park many vehicles. (id:60626)
Century 21 Coastal Realty Ltd.
2460 E 19th Avenue
Vancouver, British Columbia
2-5-10 new home warranty. Total of 3,154 sqft (patios not included). High quality 6bd 3bath 3 level 2,540 sqft main house + 2bd 614 sqft laneway house. Main house has 1 bdrm and 1 full bath on main floor + 3 bdrm and 2 full baths upstairs. BSMNT has a legal 2 bdrm suite. Top appliances and quartz countertops. Laminate and tiles. Internet & cable in every room. Half of the house has A/C heat pump. Metal roof, hardiboard siding, double insulation and lifetime aluminum window/doors panels. Hi-tech Internet/cell phone monitored 3 sec systems and 4 cams. Electric supply for EV charger. Fenced backyard with artificial grass and decorations. Back lane access. Quiet street in Renfrew Heights upscale neighbourhood. Trout Lake park and Lord Beaconsfield elementary and park. (id:60626)
Team 3000 Realty Ltd.
1 & 2 - 70 Innovator Avenue
Whitchurch-Stouffville, Ontario
Discover the pinnacle of modern business convenience and style, just a short drive from downtown Toronto. Presenting a state-of-the-art turnkey facility tailored for a variety of enterprises. Spanning over 5,500 square feet, this meticulously designed space seamlessly blends functionality with elegance. Ideal for businesses aiming to make a significant impact, the facility offers all the essentials to thrive. Whether hosting meetings or cultivating creativity, every detail has been thoughtfully considered to enhance your operations. Features include executive offices, open workspaces, a boardroom, a full kitchen, and a kitchenette. The mezzanine, accessible via both an open staircase and elevator, adds to the space's appeal. The second unit is connected to the first boasting top-line finishes and a welcoming ambiance. Located in Stouffville, this facility benefits from proximity to the Greater Toronto Area's economic opportunities and customer base, while avoiding the high costs and congestion of the big city. Excellent transportation links, including major highways like Highway 404 and public transit options, ensure accessibility for both customers and employees. **EXTRAS** Unit1-3052sqft +1221mezz Unit2-1506sqft. Over 5700sqft of useable space. Roll up door covered by wall which can be removed to access door. Three HVAC units. Units connected by common door inside units. Full brochure available upon request. (id:60626)
RE/MAX All-Stars Realty Inc.
275-279 Old Kingston Road
Toronto, Ontario
Immaculate Freestanding Multiplex Building In Village Of Highland Creek! Plenty Of Parking To Service The Many Uses Of This Stunning Landmark! Main Floor Retail Can Easily Be Converted Back To 3 Separate Store Fronts!! 2 Upper Apartments Can Also Be Converted To Office Space! All Units Are Separately Metered With 5 Hydro Meters And 3 Gas Meters! Building Has 3 Kitchens, 4 Washrooms, And Parking For 18 Vehicles! Basement Offers 2 Separate Storage Or Workshop Units! Highway Zoning Allows For Many Uses! Close To University Of Toronto, Hospital, TTC/401, Shopping, Parks, And New Multi-Level Residential Condos! (id:60626)
Real Estate Homeward
656 Blue Mountain Street
Coquitlam, British Columbia
Welcome to 656 Blue Mountain Street, Coquitlam! This stunning 7-bedroom, 8-bathroom custom luxury home in West Coquitlam, next to the Vancouver Golf Club, offers over 7,330 sq. ft. of living space on an 8,900+ sq. ft. lot. Features include a gourmet kitchen with SubZero, Wolf, and Bosch appliances, a wok kitchen, a grand piano nook, and a chilled wine chamber. Upstairs has 4 ensuited bedrooms, including two master suites with steam showers. The lower level boasts a home theatre, yoga/gym room, sauna, wet bar, and a legal 2-bedroom suite. Complete with radiant heating, A/C, HRV, a triple car garage, and golf course views, this is luxury at its finest. (id:60626)
Nationwide Realty Corp.
15 Peter Glass Road
King, Ontario
Magnificent Kingsview Manor Estate! This breathtaking residence sits on a premium ravine lot with no rear neighbours, offering over 6,700 sq. ft. of total living space; nearly 4,500 sq. ft. above grade plus over 2,200 sq. ft. of fully finished basement living space. With soaring 20-foot ceilings in the main living and family areas, this home is designed to impress at every turn.The grand foyer with a sweeping half-round staircase opens to a two-storey family room drenched in natural light. A gourmet kitchen features custom cabinetry, centre island, walk-in pantry, and a convenient walk-through serveryfully outfitted with premium Wolf and Sub-Zero appliances. The main floor also includes a dedicated office, as well as a functional mudroom and laundry for everyday convenience.Upstairs, every bedroom is thoughtfully designed with either a private ensuite or semi-ensuite bathroom, walk-in closets, and abundant storage. A den off one of the bedrooms offers a perfect retreat for an office or cozy reading nook. Throughout the upper level, you'll find countless storage closets that ensure the home is as practical as it is luxurious. The master retreat stands apart with a spa-like 5-piece ensuite and dual walk-in closets.The fully finished basement is complete with a wet bar offering full kitchen capability, dual staircases, two hidden cantinas, additional rooms, bathroom, and multiple storage spaces making it the ideal layout for an in-law suite with two private entrances.Outside, the professionally landscaped grounds provide year-round enjoyment with interlock, astro turf, and a basketball court. From hidden storage to luxury finishes, this home truly has it all. (id:60626)
RE/MAX Premier Inc.
3514,3540-3542 Walker Road
Windsor, Ontario
HUGE investment opportunity in an amazing location. Zoned CD3.3, these 2 properties are owned by the same seller who prefers to sell as a package. With a combined property size of approximately 350ft x 100ft in a high visibility location, this is PRIME commercial space. Featuring two separate buildings: 1 with approximately 7200 sq. ft (6000 commercial & 1200 residential) and the other with approximately 3600 sq. ft divided into 3 units which are all currently leased and potential to add onto the building for additional units! Commercial space has been recently updated including painting, refinishing the concrete floor, drop ceiling, new bathroom fixtures, and more. Roof is approximately 4 y/o with both roof top a/c units being replaced at that time. All units have separate utilities. 24 hours minimum notice required for showings. (id:60626)
Realty One Group Iconic Brokerage
42 - 9716 Wellington Road
Erin, Ontario
Attention All Investors And Builders. Excellent Opportunity To Purchase Agricultural Land In Rural Erin Community For Future Development. Offering 90.065 acres. Whether You're A Custom Home Builder, Investor, or end user, Don't Delay This Sound Buying Opportunity. Don't Delay On This Rare Offering!! (id:60626)
Dynamic Edge Realty Group Inc.
1401, 837 2 Avenue Sw
Calgary, Alberta
FABULOUS renovation opportunity with expansive spaces, windows galore, huge patios + stellar views from every part of this 4879 square foot sub penthouse apartment on Point on the Bow, a sought after location with only 38 units. This elegant building is located just off the bow river pathway system in a very quiet location. Welcoming entrance to the complex with lush greenery, sitting areas + 24 hour concierge. The elevator opens directly into the sub penthouse floor with expansive open concept, two large primary suites, 2 additional bedrooms huge living spaces that offer flexibility in decorating. The patio space is over 1200 square foot ideal for entertaining + enjoying the vast 180 degree sky views which also encompass the river, mountains + city lights. Two underground parking stalls, car wash, 2 large storage units 7x12 feet. gym, pool, hot tub, social room. A wonderful lock and leave property in safe area with wonderful restaurants in immediate area + direct access to the river pathway system. Pets accepted with some restrictions + with board approval. (id:60626)
Real Estate Professionals Inc.
30 Caron Road
Lavigne, Ontario
Graceland Cottage Rentals presents a rare opportunity to acquire a fully operational, income-generating resort in Lavigne—a scenic waterfront community nestled on the shores of Lake Nipissing. Established for over 50 years, this well-maintained property offers a true turnkey business with multiple revenue streams and significant growth potential. The resort features 12 rental cottages, a private sandy beach, a full-service marina, and a custom-built owner’s residence, making it ideal for a live/work lifestyle or added rental income. A newly constructed 40' x 50' shop with a 16' lean-to adds tremendous value—perfect for equipment storage, maintenance, or potential commercial use such as boat repairs, retail, or expansion into new services. Ideally situated just minutes from Lavigne’s local amenities—including shops, restaurants, and fuel—Graceland Cottages provides unmatched convenience for both owners and guests. The area is a magnet for boaters, anglers, and outdoor enthusiasts, drawing steady seasonal traffic and a loyal returning clientele. With strong tourism demand, proven income history, and the flexibility to expand services, Graceland Cottages is a rare investment opportunity. Whether you're an entrepreneur, hospitality professional, or investor seeking reliable cash flow in one of Northern Ontario’s most desirable recreational markets, this property delivers both profitability and lifestyle appeal. Don’t miss your chance to own a piece of cottage country and secure a thriving business for years to come. (id:60626)
Royal LePage North Heritage Realty
30 Caron Road
Lavigne, Ontario
Graceland Cottage Rentals presents a rare opportunity to acquire a fully operational, income-generating resort in Lavigne—a scenic waterfront community nestled on the shores of Lake Nipissing. Established for over 50 years, this well-maintained property offers a true turnkey business with multiple revenue streams and significant growth potential. The resort features 12 rental cottages, a private sandy beach, a full-service marina, and a custom-built owner’s residence, making it ideal for a live/work lifestyle or added rental income. A newly constructed 40' x 50' shop with a 16' lean-to adds tremendous value—perfect for equipment storage, maintenance, or potential commercial use such as boat repairs, retail, or expansion into new services. Ideally situated just minutes from Lavigne’s local amenities—including shops, restaurants, and fuel—Graceland Cottages provides unmatched convenience for both owners and guests. The area is a magnet for boaters, anglers, and outdoor enthusiasts, drawing steady seasonal traffic and a loyal returning clientele. With strong tourism demand, proven income history, and the flexibility to expand services, Graceland Cottages is a rare investment opportunity. Whether you're an entrepreneur, hospitality professional, or investor seeking reliable cash flow in one of Northern Ontario’s most desirable recreational markets, this property delivers both profitability and lifestyle appeal. Don’t miss your chance to own a piece of cottage country and secure a thriving business for years to come. (id:60626)
Royal LePage North Heritage Realty
15618 104 Avenue
Surrey, British Columbia
This is an excellent opportunity to purchase a mixed use FREE standing building at an outstanding location in Guildford at the corner of 104th Avenue and 156th Street. The property features three residential units on the top floor and one 1,494 square foot retail unit on the ground floor. Retail space is zoned as C-4. The building is located right in front of Guildford Village Mall. Possible to build 4 storey mixed use, check with city. (id:60626)
Team 3000 Realty Ltd.
1702 Caille Avenue
Lakeshore, Ontario
Absolutely stunning lakefront ranch offering unparalleled waterfront living. This approx 3600 sq foot property with soaring 30 foot ceilings was designed with attention to detail and quality craftsmanship throughout. Nestled on a sprawling plot of land (80x295feet) with a full breakwall, this home has a breathtaking view of Lake St.Clair. The home boasts an open concept design with large windows that flood the interior with natural light showcasing the picturesque scenery. You walk into the home into the spacious foyer, large gourmet kitchen with an island and a spacious living area ideal for entertaining with a 30 foot oak bar which seats 9 is equipped with ice maker, wine cooler, keg taps and bar fridges. This home has 3 bedrooms 3 full bathrooms. Open the beautiful custom etched glass doors into the master bedroom. The master bath has a soaker tub, rain shower and oversized walk in closet. The home also features an indoor sauna perfect for relaxation and wellness! In floor heating throughout the home. Walk outside to your backyard oasis featuring a 32 foot sports pool with attached spa tub and waterfall. The outdoor pool house is equipped with a bathroom and outdoor shower. The attached 3 car garage is complete with car wash/ drainage and in floor heating. This property also has a three car detached garage with workshop and built in air compressor. Both garages have epoxy flooring. This executive lakefront home has a 100% stone facade, 200 ft driveway and a rubber roof. This lakefront ranch is not just a home it's a serene escape where you can enjoy the tranquility of nature while being a short drive to amenities. Perfect for families or anyone seeking a peaceful lifestyle, this property truly embodies the essence of lakefront living. (id:60626)
Buckingham Realty (Windsor) Ltd.
183 Lakeshore Road W
Oro-Medonte, Ontario
Welcome to this exquisite 4 Bedroom, 7 Bath executive home on Lake Simcoe in Oro-Medonte. This residence epitomizes lakeside living, offering easy access to Barrie and Orillia, & the boundless opportunities provided by Lake Simcoe and the Trent-Severn Waterway. The grand entrance leads to an open-concept living/dining/eat-in kitchen area with oversized glass doors connecting you to a beautifully landscaped backyard & endless lake vistas. With over 97.09ft of water frontage, a private dock, marine railway system, play center, covered gazebo, glass balcony, meticulous landscaping, and privacy, there's no need for an additional seasonal home. The custom kitchen offers an elegant & functional space for both chefs and entertainers. Ample cupboards, glass-fronted doors, upgraded countertops, an eat-in banquette, open shelving, & a butler's pantry accommodate gatherings of all sizes. A grand Napoleon fireplace serves as a focal point, complemented by soaring cathedral ceilings reaching 16ft. All Bedrooms have their own ensuite bathrooms & walk-in closets. A wide hardwood staircase leads to the luxurious master suite, featuring a private oasis, custom walk-in closet, & a spacious ensuite. Wake up to spectacular lake views and mature trees, and enjoy the peaceful breeze on your private glass-paneled balcony. To the left of the main floor common areas, you'll find a butler's pantry, private laundry area, and a second tiled side/informal entrance. Inside access to the heated 2.5 car garage, which currently accommodates storage, & a workshop area. Additionally, there's access to the second floor (left wing) featuring an additional 3pc bathroom and a spacious office/gym with a wet bar and an open-concept layout. The partial-finished basement features a media room & 2pc bath. With proximity to major highways, one of the lowest tax rates in the region & a blend of rural and urban lifestyles, this home offers the best in both home ownership and real estate investment. (id:60626)
Revel Realty Inc.
1316 Lynn Rd
Tofino, British Columbia
Situated on a half acre in Tofino’s Chesterman Beach neighbourhood, this exceptional offering includes a beautifully updated 3 bed/3 bath main home with 1 bed/1 bath in-law suite, charming 1 bed/1 bath w/ loft cottage & 2 serviced RV sites. The main home boasts expansive living spaces filled with natural light, that have a perfect balance of modern & intimate. Hot tub, large covered deck, outdoor shower & ample storage ensure maximum enjoyment of your days at the beach. The in-law suite is ideal for extended family or long term rental & has a second laundry room, outdoor shower & private outdoor space. A separate 1 bed/1 bath cottage w/ loft is yet another space for tenants or guests, w/ its rustic charm & sunny patio. Each space is cleverly situated to ensure privacy & there is ample parking for everyone. With a prime location across from North Chesterman Beach, you have easy access to world-class surf, sandy shores & stunning sunsets. 1316 Lynn Road has it all - excellent income, stylish living + lots of room for family & friends. (id:60626)
RE/MAX Mid-Island Realty (Tfno)
318 Crystal Bay Drive
Amherstburg, Ontario
Discover luxury living in this exquisite 3-story home on Boblo Island. Featuring a stunning full stone exterior, this property spans a doublewide lot with its own sandy beach, an inground pool, and meticulously landscaped gardens. The private master suite includes a balcony with breathtaking river views and a high-end ensuite. An entertainer's dream, the home boasts a second kitchen and a wine cellar. Open concept floor plan design. Beautiful winding staircases. Every corner of this residence showcases detailed craftsmanship and premium materials. Truly a must-see to appreciate its full splendor. Don't miss this once-in-a-lifetime opportunity! Contact us for additional information and features. ALL OFFERS MUST INCLUDE ATTACHED SCHEDULE B (id:60626)
RE/MAX Preferred Realty Ltd. - 586
Deerbrook Realty Inc.
22242 Dewdney Trunk Road
Maple Ridge, British Columbia
Opportunity to acquire this property located in a desirable high traffic area in Maple Ridge. Lot is 8,400 sqft (60'x140'), C3 zoned. 2 story 5635 sq ft building has been completely renovated. Ground floor is over 3000 sqft of modern restaurant space with long term tenant. Second floor consists of a 2 bdrm suite and a 2 bdrm plus den suite with shared laundry both are bright and fully updated. Building is fully leased. Please contact agent with any questions. (id:60626)
Macdonald Realty
25149 72 Avenue
Langley, British Columbia
Extraordinary opportunity to own this incredible home on acreage in the highly coveted Glen Valley neighbourhood, located minutes from Thunderbird Show Park, walking distance to Locality Brewing. This luxurious residence is truly one of a kind having undergone extensive, high-end, renovations from top to bottom. Situated on a near-6 acre parcel, this fully fenced, gated estate boasts over 3500 sqft of modern interior living space. The gourmet kitchen is fit for a chef opening into the expansive dining, living, & outdoor living areas. Wake up to a view of the treed-ravine from your primary bedroom which features a luxury spa ensuite + full walk in closet. Truly offers the perfect blend of privacy while being within close proximity to major traffic routes, Fort Langley, & Telegraph Trail. (id:60626)
Stonehaus Realty Corp.
. Picture Island
Township Of St. Joseph, Ontario
Rarely does such an opportunity present itself; Welcome to Picture Island, a private piece of paradise located in Lake Huron's North Channel. This 47.6 acre Canadian Island is located downstream of Sault Ste. Marie, just off of St Joseph Island and beside Campedor Island off Kensington Point. Nestled atop a 100-foot rock cliff sits the majestic cottage and bunk house, designed and built for large family gatherings. The views of the channel below are unparalleled with north-east facing vistas. The main house features 2613 sqft of open concept living area, while over 3000 sqft of decks connect the main house to the bunk house to the south. The island is powered by 400 amps through an underwater power line. The rest of the island is completely untouched, with game trails throughout. This is truly a once in a lifetime opportunity; seize it! Please note listing price is in USD. For more pictures and information, please go to http://www.PictureIsland.ca (id:60626)
Exit Realty True North
3353 Salsbury Way
Saanich, British Columbia
An exceptional development opportunity in the heart of Saanich! This conditionally approved 6-lot subdivision offers builders and developers the chance to create a community in one of Greater Victoria’s most desirable municipalities. Situated on a 30,000 sq ft + parcel with lots ranging from 300 to 500 square meters, the site is ideally located near parks, schools, shopping, and transit, while only minutes to Uptown and downtown Victoria. Preliminary work has been undertaken, and the concept plan envisions six well-proportioned residential lots, perfectly suited for single-family homes or duplexes. Buyers to verify subdivision potential with the District of Saanich. Whether you’re looking to develop and build, or sell as raw land, this property offers rare potential in a sought-after location. (id:60626)
Engel & Volkers Vancouver Island
3353 Salsbury Way
Saanich, British Columbia
An exceptional development opportunity in the heart of Saanich! This conditionally approved 6-lot subdivision offers builders and developers the chance to create a community in one of Greater Victoria’s most desirable municipalities. Situated on a 30,000 sq ft + parcel with lots ranging from 300 to 500 square meters, the site is ideally located near parks, schools, shopping, and transit, while only minutes to Uptown and downtown Victoria. Preliminary work has been undertaken, and the concept plan envisions six well-proportioned residential lots, perfectly suited for single-family homes or duplexes. Buyers to verify subdivision potential with the District of Saanich. Whether you’re looking to develop and build, or sell as raw land, this property offers rare potential in a sought-after location. (id:60626)
Engel & Volkers Vancouver Island
274 German School Road
Brantford, Ontario
Welcome to 274 German School Road! This stunning 5-bedroom, 4-bathroom home is situated on a beautifully landscaped 21-acre property just minutes from town and highway access. Thoughtfully designed for family living, this 2614 sq ft home features a walkout basement apartment with a separate entrance and polished concrete floors, ideal for multigenerational living or income potential. Step inside and you’ll find a bright, modern interior with open living spaces and in-floor heating throughout the house. Built in 2014 and set high on a hill overlooking fields and pasture, this home offers breathtaking views and privacy. The backyard is an entertainer’s dream with an inground pool and pool shed including a convenient bathroom, a 14x20 pavilion and a built-in natural gas BBQ and charcoal pit that is perfect for hosting and will make you feel like you're on vacation all year round. This property includes 13 acres of workable land and is a certified organic farm, a 36x60 replica post and beam barn with in-floor heat, and fenced pasture, making it the ideal gentleman's farm. Three owned water heaters and an in-law suite add even more value and functionality. Impeccable landscaping completes this incredible property. If you're seeking space, privacy, and versatility, 274 German School Road is the one you've been waiting for! (id:60626)
Royal LePage State Realty Inc.
274 German School Road
Brantford, Ontario
Welcome to 274 German School Road! This stunning 5-bedroom, 4-bathroom home is situated on a beautifully landscaped 21-acre property just minutes from town and highway access. Thoughtfully designed for family living, this 2614 sq ft home features a walkout basement apartment with a separate entrance and polished concrete floors, ideal for multigenerational living or income potential. Step inside and you’ll find a bright, modern interior with open living spaces and in-floor heating throughout the house. Built in 2014 and set high on a hill overlooking fields and pasture, this home offers breathtaking views and privacy. The backyard is an entertainer’s dream with an inground pool and pool shed including a convenient bathroom, a 14x20 pavilion and a built-in natural gas BBQ and charcoal pit that is perfect for hosting and will make you feel like you're on vacation all year round. This property includes 13 acres of workable land and is a certified organic farm, a 36x60 replica post and beam barn with in-floor heat, and fenced pasture, making it the ideal gentleman's farm. Three owned water heaters and an in-law suite add even more value and functionality. Impeccable landscaping completes this incredible property. If you're seeking space, privacy, and versatility, 274 German School Road is the one you've been waiting for! (id:60626)
Royal LePage State Realty Inc.
5763 146a Street
Surrey, British Columbia
Behind its secure gated entry, 5763 146A Street offers an exceptional blend of privacy, comfort and future upside. The main-floor primary bedroom with ensuite delivers rare convenience while the bright open kitchen, dining and family areas flow to two generous bedrooms upstairs. Outside, enjoy a fully fenced yard with large patios, sunny deck, greenhouse and multiple sheds for hobbies, storage or entertaining. Located in a transitioning area with nearby R3/R4 developments, this property's size, frontage and location make it an excellent candidate for rezoning or NCP amendment. Live beautifully now in a home designed for security, lifestyle and easy living while holding a property with the potential to be subdivided into multiple lots later, maximizing both value and opportunity. (id:60626)
Royal LePage West Real Estate Services
966 Ranch Park Way
Coquitlam, British Columbia
YOUR DREAM HOME! This 5,820 sqft residence blends luxury and functionality with all bedrooms offering private ensuites. Grand 18ft coffered ceilings in the living and dining area, 10ft ceilings on all levels, & custom millwork throughout. The chef´s kitchen boasts a 48" built-in fridge, Wolfe range, walk-in pantry, wok kitchen, & wet bar. Entertain year-round in the stunning backyard with 10ft ceilings, outdoor kitchen, dining, lounge and TV area. A private bridge leads to the primary suite with vaulted ceilings, french doors, mountain views, spa-inspired ensuite and walk-in closet. Added value with a 2-bed legal suite plus 1-bed in-law suite, with potential to generate up to $4,500/month in mortgage helper income. Close to Coquitlam Centre, restaurants, schools, SkyTrain & all amenities. (id:60626)
Exp Realty
11064 269 Road
Fort St. John, British Columbia
Opportunity knocks with this great investment property on Prime corner location with 14.45 Acres of Alaska Highway Frontage/Exposure at a major highway intersection. The 3 shops located on the property are currently fully rented and there are 2 partial land rental agreements(Rent Rolls available). Buildings are serviced by cistern & septic tanks. Invest in your future and take advantage of the rental income generated to offset costs as you plan your development on this rare prime location. * PREC - Personal Real Estate Corporation (id:60626)
Century 21 Energy Realty
5814 192 Street
Surrey, British Columbia
Upside potential on this high exposure, 17,703 sf corner parcel amid industrial properties. Active rezoning application in for CD, a 24,090 sf, 3 storey building with u/g parking. Listing Agent has the Rezoning Application, Appraisal Report, Environmental Report, Geotechnical Report, Civil Engineering Drawings, Architectural Drawings, Arborist Report, Landscape Drawings, Transport Study on file. City of surrey has conditionally approved the 3rd reading on July 14th. Seller proceeding with DP. Reference rezoning Application 7924-0105-00. Accepted offer with subjects till Nov 14, 2025. (id:60626)
Exp Realty Of Canada
448 Alma Street
Amherstburg, Ontario
APPROX 5,000 SQUARE FOOT BUILDING ON APPROX 6 ACRES OF LAND LOCATED ON HIGH TRAFFIC ROAD IN THE TOWN OF AMHERSTBURG....MINUTES FROM THE DOWNTOWN CORE. BUILDING IS CURRENTLY TENANTED GENERATING TWO INCOME STREAMS, THE BUILDING BEING LEASED BY ONE TENANT AND THE GROUNDS BE LEASED BY ADDITIONAL TENANT. PLEASE CONTACT LISTING SALES PERSON FOR MORE DETAILS. (id:60626)
RE/MAX Preferred Realty Ltd. - 586
1560 Brebber Rd
Nanaimo, British Columbia
West Coast Paradise may be the best way to describe this property. This stunning 3-acre estate overlooks the entrance to Stuart and Trincomali Channels. Sip your morning coffee while watching orcas pass by—whether through the window, from the hot tub, sauna, or the expansive yard. The 4,200 sq. ft. home has been lovingly maintained by the same family for over 25 years and includes many unique features. Several outbuildings—once part of a kayaking tour company—offer utility and flexibility. Usable farmland, which has supported chickens and lambs, provides a low tax rate and farm status, and there’s direct access to over 300 feet of waterfront. Inside, the main home boasts dramatic ocean views from nearly every room. The open kitchen features locally sourced Arbutus hardwood flooring from Gabriola Island. A cozy family room with wood-burning fireplace and an office round out the main level. Custom metalwork guides you upstairs to the primary bedroom with ensuite and private deck. There are five bedrooms in total, ideal for a growing or extended family. The lower level was once used as office space for the kayaking business and has potential to be converted into additional accommodations. Two additional outbuildings offer powered storage or vehicle space—one with a 3-piece bathroom. For those exploring generational living or development, the owner has begun work on a potential subdivision. A preliminary plan is available to qualified buyers, showing the potential for three separately titled lots (further assessments required). Additional upgrades include a new septic system, heat pump, and air conditioning. Opportunities like this rarely come up on Vancouver Island—this is truly a once-in-a-lifetime estate. (id:60626)
RE/MAX Professionals (Na)
22 Spring Garden Road
Toronto, Ontario
NEW PRICE, NEW MATH! $2,999,900. If you have been waiting for Value in a trophy address, THIS IS IT! Live the life you've imagined at 22 Spring Garden Rd steps to top schools, Bloor West, transit, Kingsway shops and lifestyle. This residence has it all from top notch security, automation system, fully finished lower level and a private resort like backyard Nestled in the highly coveted Springbrook Gardens this home faces the best of mature, tree-lined streets and sits just minutes from Bloor Street West-offering seamless access to shops, cafes, schools, parks, and Islington/Royal York subway station. Ideal for families and professionals, it blends suburban calm with urban convenience. Custom-Designed for Modern Living. This home features premium finishes and meticulous craftsmanship with an Inviting curb appeal, brick-and-stone facade, manicured landscaping, and a welcoming entryway. Gourmet kitchen featuring high end appliances, custom cabinetry, and an oversized central island perfect for entertaining. Cozy family room warmed by a gas fireplace with a custom mantle and built-ins, ideal for relaxing evenings. A bright home office for remote work, bathed in natural light. Spacious and Tranquil Primary Suite Elegant master suite with beautiful hardwood floors, walk-in closets, and spa-style ensuite with soaker tub, walk-in shower, and dual vanities. Finished Lower Level with a walk up. Fully finished basement perfect for a family theatre, recreation, or in-law suite setup with separate entrance . Serene Outdoor Retreat Landscaped backyard garden with generous outdoor seating, a marvelous unground pool-a private oasis for unwinding or hosting al fresco gatherings. (id:60626)
RE/MAX Professionals Inc.
81 Hamilton Street N
Waterdown, Ontario
Welcome to this truly incredible investment property in the heart of Waterdown. This 6-plex has been meticulously maintained and updated by the original owner. Each apartment features two good sized bedrooms, in-suite laundry, a storage room AND boasts 1,250 square feet! This building is currently generating loads of income with a potential to increase revenue by 31%!! Parking will never be an issue, as this property has space for 10 vehicles and has potential to rent more from the neighbouring property. The building practically runs itself - landscaping, snow removal and garbage removal all are done by the tenants. It doesn’t get any more TURN-KEY than this! Don’t be TOO LATE*! *REG TM. RSA. (id:60626)
RE/MAX Escarpment Realty Inc.
81 Hamilton Street N
Waterdown, Ontario
Welcome to this truly incredible investment property in the heart of Waterdown. This 6-plex has been meticulously maintained and updated by the original owner. Each apartment features two good sized bedrooms, in-suite laundry, a storage room AND boasts 1,250 square feet! This building is currently generating loads of income with a potential to increase revenue by 31%!! Parking will never be an issue, as this property has space for 10 vehicles and has potential to rent more from the neighbouring property. The building practically runs itself - landscaping, snow removal and garbage removal all are done by the tenants. It doesn’t get any more TURN-KEY than this! Don’t be TOO LATE*! *REG TM. RSA. (id:60626)
RE/MAX Escarpment Realty Inc.
469 Wallace Line
Lakeshore, Ontario
Prime Development Opportunity - 82.2 Acres on Major Artery An exceptional opportunity for developers. This approximately 82.2- Acre: parcel is ideally located on a main artery in the heart of a rapidly growing area. surrounded by new and upcoming development Featuring significant road frontage- approximately 550ft on Wallace Road and 1.190 ft on Highway 42- this property offers excellent visibility and access. making it ideal for a wide range or development possibilities. Buyers are responsible for verifying all services, including sewer type. Don't miss out on this rare offering - contact us today for more details! Legal Description cont'd: 12R- 10510 Pts 1 & 2 (id:60626)
Bob Pedler Real Estate Limited
15633 Kennedy Road
Caledon, Ontario
Idyllic Rural Caledon Location, A Winding Driveway Takes You To A Breathtaking 25-Acre Estate With Rolling Hills, ~8 acres Farmland, Offering Unparalleled Privacy Complete With A Large Tranquil Pond. The Mid-Century, Architecturally Inspirational Home Boasts Over 4,000 Sq.Ft. Of Potential. Equipped With A Detached 1,800+ Sq.Ft. Garage/Heated Workshop. Enter The Home To 18-Ft Ceilings, A Skylit Open-Concept Foyer, And Original Charm Throughout. A Classic Formal Study (Once A Garage) Features Rich Wood Wainscoting & Built-In Bookcases Reminiscent Of The Victorian Era. The Grand Living Room Showcases A Floor-To-Ceiling Brick Wood-Burning Fireplace, Soaring 20-Ft Vaulted Ceiling, Panoramic Scenic Front Yard & Serene Water Views. A Formal Dining Room With Hardwood. Kitchen Overlooking Backyard Trees & Wildlife, With Unique Cabinetry, Walk-In Pantry, And Centre Island. At The South End, A Stunning Sunroom Surrounded By Oversized Windows & High Ceilings + Wood-Burning Stove (non-operational), Offers Year-Round Nature Views Of Your Private Paradise. The Main Level Also Includes A 2-Piece Bath And A Mudroom With Separate Entrance. Upstairs, The Primary Suite Boasts Built-In Closets And A Spa-Sized 4-Piece Ensuite With A Jetted Tub, Alongside Two Additional Bedrooms And A 4-Piece Main Bath. The Semi-Finished Lower Level Features A Spacious Rec Room, Extra Bedroom, Utility Room & A Walkout Mudroom with Roughed-In Bathroom Easily Convertible Into An In-Law Suite. A Rare Opportunity To Own A Private Estate Just Minutes From Major Highways And Caledon Amenities,Terra Cotta, Renowned Golf Courses, Conservation Areas & 45-min commute to Pearson Airport. Your Dream Country Retreat Awaits. (id:60626)
Royal LePage Real Estate Associates
277 King Street
Niagara-On-The-Lake, Ontario
Welcome to 277 King St in the Heart of Niagara-On-The-Lake's Old Town. This Stunning Home is Set on an oversized, professionally landscaped lot featuring a heated salt water pool. The patio is an entertainer's delight! Built-in Grill and outdoor Kitchen with A Bar. There's Ample Outdoor Dining Space and Gas Fire Bowl to Gather Around on Cooler Evenings. Walk-Out from the Dining Room to Spacious Maintenance Free Deck. Inside, The Spacious Main Floor Offers Plenty of room to Entertain. The Dining Room Features a Custom Wine Cellar. The Oversized Living Room has a Wood Burning Fireplace and Custom Built-in Bookcases. The Family Room Features a Gas Fireplace, Built-in Bar, Floor to Ceiling Windows To Enjoy Views of the Private Yard. The Eat-in Kitchen Features Stainless Steel Appliances and Pot Filler Over the Range. The Side Entrance To The Mudroom Is Perfect On A Rainy or Snowy Day. A Nice Sized den or Office with Built-in Book Cases Rounds Out the Main Floor. Upstairs You Will Find The Primary Bedroom With A Five Piece Ensuite Bath. Walkout To the Second Floor Balcony. Laundry Is located on the Second Floor For Convenience. There are Two Additional Bedrooms with Large Windows Overlooking the Front Gardens. Steps to the Famous Shaw Theatre, Fine Dining and Shopping. A Quick Walk to the Historic Niagara-On-The-Lake Golf Course, The oldest in North America. A Perfect Full-Time or Weekend Residence That Does Not Disappoint! (id:60626)
Royal LePage Terrequity Realty
9651 96a St Nw
Edmonton, Alberta
Introducing the 2024/2025 CHBA Home of the Year! A true architectural masterpiece built by Justin Gray Homes offering over 5,000 sqft of luxury across 5 levels. Features 6 bedrooms, 6.5 baths, private office, & 4 rooftop patios w/ 360° river valley & downtown skyline views. Built w/ commercial-grade steel beam construction, 10' ceilings, floor-to-ceiling windows, hardwood throughout, 2 gas fireplaces, chef’s kitchen includes Wolf/Subzero appliances, upgraded cabinetry, & a hidden butler’s pantry. The primary retreat offers a lounge, gas fireplace, & spa-inspired ensuite w/ steam shower & freestanding tub. 3rd floor rooftop Nordic spa w/hot tub, cold plunge, sauna, & steam shower, theatre & bar. FF basement featuring gym, bedrm & 5-car heated garage w/ epoxy floors & heated driveway. Also 2 self-contained one-bedroom income generating suites! Fully landscaped maintenance free yard w/ irrigation, smart home automation, outdoor TVs & fireplaces. Steps to Muttart, River Valley, Edmonton Ski Club & downtown! (id:60626)
Maxwell Polaris
3540-42 - 3514 Walker Road
Windsor, Ontario
HUGE investment opportunity in an amazing location. Zoned CD3.3, these 2 properties are owned by the same seller who prefers to sell as a package. With a combined property size of approximately 350ft x 100ft in a high visibility location, this is PRIME commercial space. Featuring two separate buildings: 1 with approximately 7200 sq. ft (6000 commercial & 1200 residential) and the other with approximately 3600 sq. ft divided into 3 units which are all currently leased and potential to add onto the building for additional units! Commercial space has been recently updated including painting, refinishing the concrete floor, drop ceiling, new bathroom fixtures, and more. Roof is approximately 4 y/o with both roof top a/c units being replaced at that time. All units have separate utilities. 24 hours minimum notice required for showings. (id:60626)
Realty One Group Flagship

