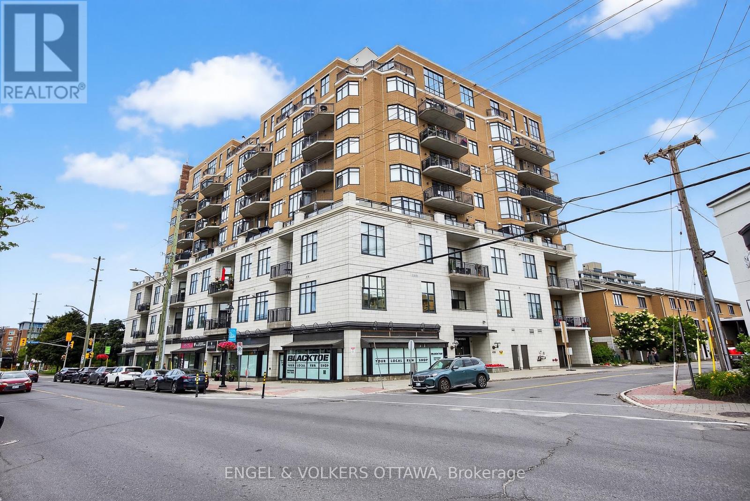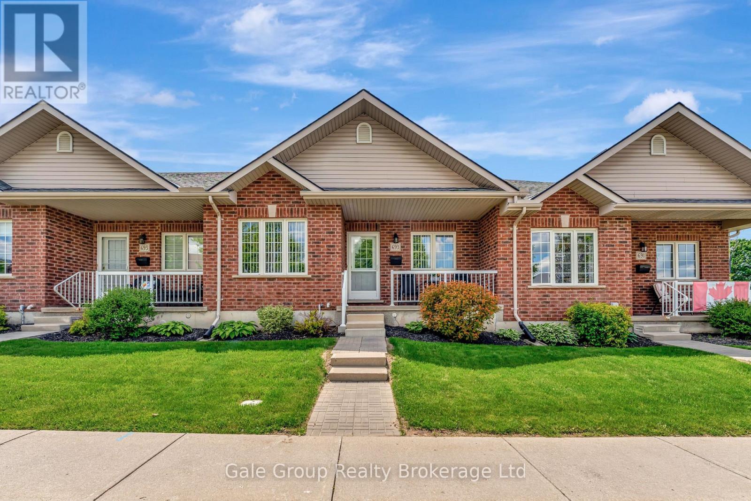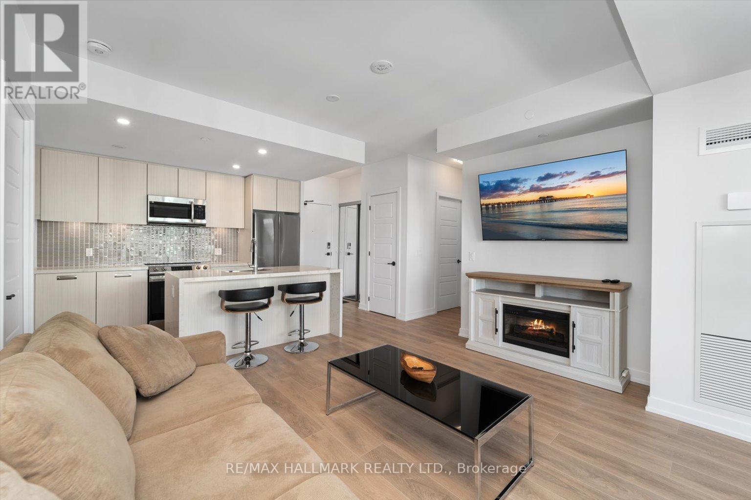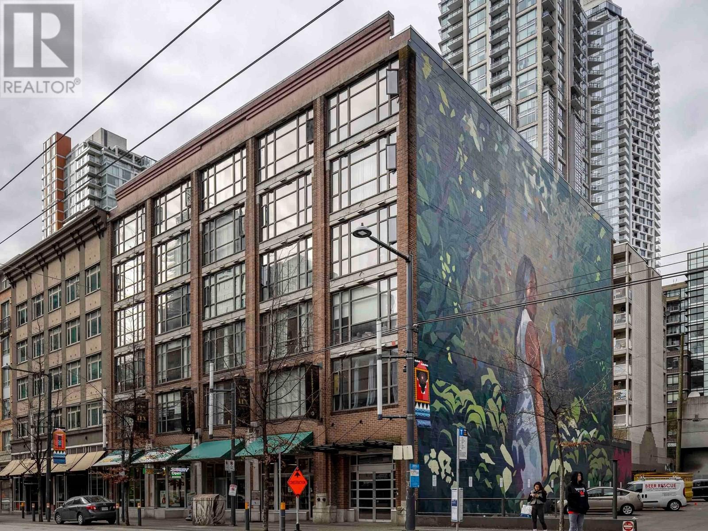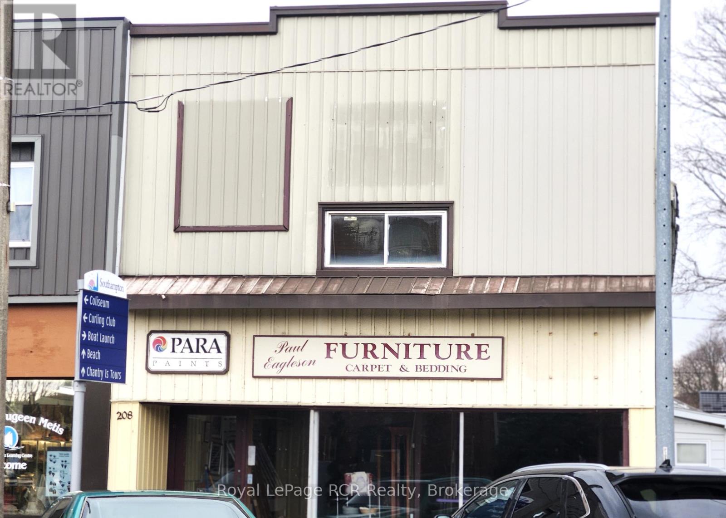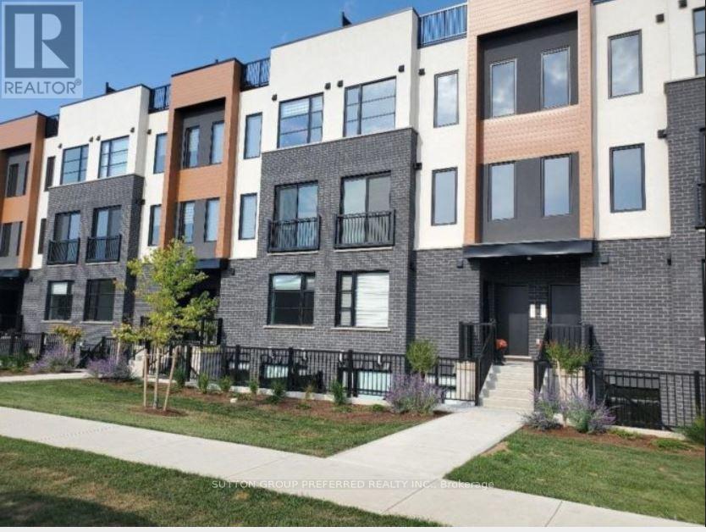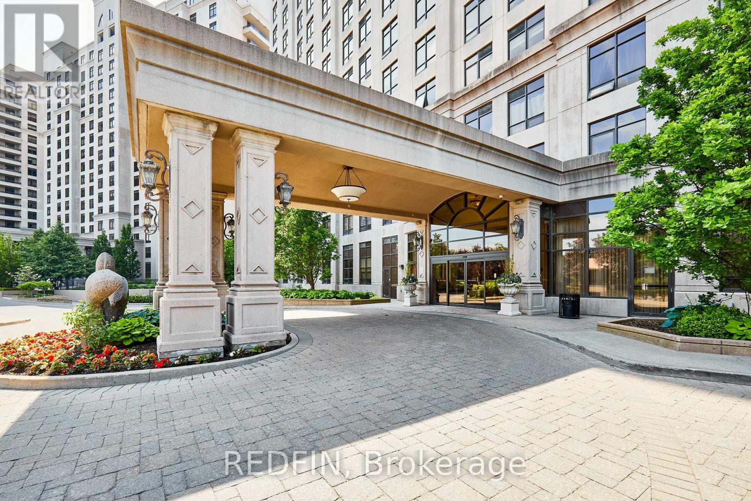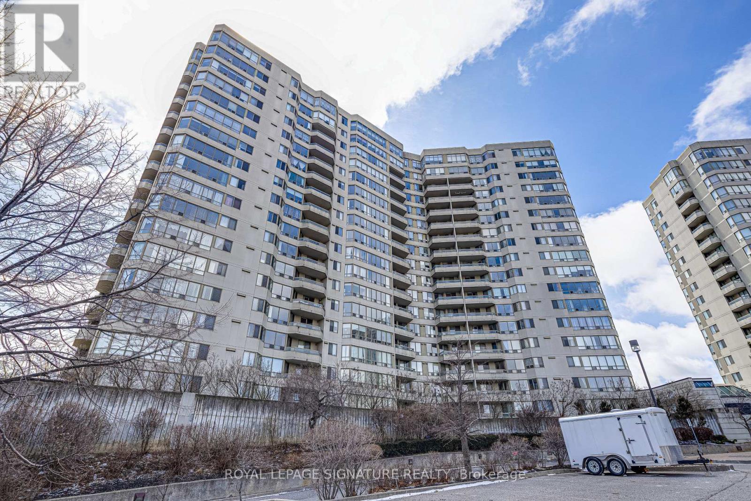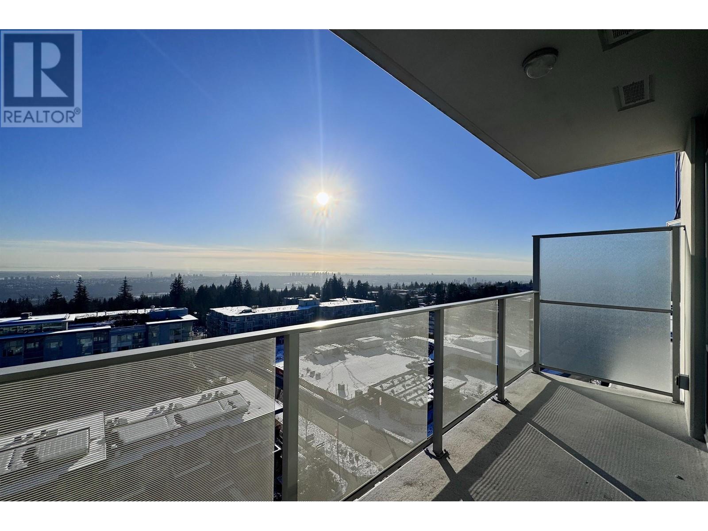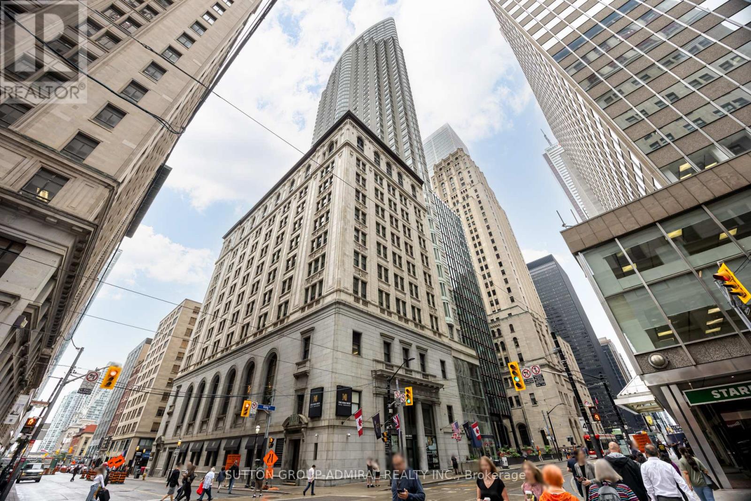404 - 420 Berkley Avenue
Ottawa, Ontario
Welcome to 420 Berkley Avenue, a beautiful and airy 1-bed, 1-bath condo located in the heart of Westboro! Featuring an oversized private balcony that overlooks the bustling action on Richmond Road, this is the perfect home for anyone looking for urban convenience combined with a vibrant community. The condo is modernly finished and feels spacious with its open-concept layout. Granite countertops give the kitchen a luxury touch, and a breakfast bar overlooking the living room makes hosting a breeze! The bedroom is generously sized, big enough for a king bed, and offers dual closets for extra storage. You'll also love the in-unit laundry room, entryway closet, and private storage locker in the building. The real showstopper is the massive 25-foot-long private terrace with 9 feet of depth, a rare downtown find! Theres plenty of room for a full dining setup, a lounge area, and a BBQ, making it perfect for relaxing or entertaining outdoors. With underground parking, Ottawa's seasons are a breeze to handle. The parking spot also two bike racks, which is a huge bonus in a neighbourhood with a bike score of 99! Westboro also boasts a walk score of 93, with amazing local gems like Pure Kitchen, Fratelli, and Mamie Clafoutis just down the road, as well as the newly re-opened Westboro Beach! This is your chance to own a stylish, well-located home in one of Ottawa's most walkable and welcoming communities! (id:60626)
Engel & Volkers Ottawa
1001 - 50 Brian Harrison Way
Toronto, Ontario
Live with Comfort, Style, and Convenience at the Heart of Scarborough! Welcome to Unit 1001 at 50 Brian Harrison Way a beautifully maintained 1-bedroom plus den, 2 full bathroom condo that combines modern upgrades with the warmth of home. Featuring laminate flooring throughout and neutral decor, this sun-filled unit is bathed in natural light thanks to its south-facing exposure. Step into the open-concept living and dining area, where comfort meets functionality. The upgraded kitchen boasts contemporary finishes perfect for daily living and entertaining. The den offers incredible versatility use it as a spacious home office, cozy reading nook, or even a second bedroom. The primary bedroom includes a 4-piece ensuite, and there's a second full bathroom for added convenience. Enjoy two walkouts to a private balcony from both the living room and the primary bedroom where you can relax and take in the skyline views. This residence is more than just a condo its a lifestyle. Enjoy resort-style amenities including an indoor pool, fully equipped gym, concierge service, theater room, visitor parking, and more. Located just steps from Scarborough Town Centre, TTC, LRT, Hwy 401, and the Loblaws Superstore, this is urban living at its most accessible. A perfect space for first-time buyers, professionals, or downsizers don't miss your chance to call this stunning condo home. (id:60626)
Century 21 Percy Fulton Ltd.
693 Southwood Way
Woodstock, Ontario
Welcome to this charming 1+2 bedroom condo located in the desirable south end of Woodstock! Ideally situated close to the hospital, 401/403 corridor, recreation center, and shopping, this home offers both convenience and comfort. The bright, open-concept main floor is filled with natural light and perfect for entertaining. You'll love the fully finished basement, providing two additional bedrooms, a spacious living area, and plenty of storage. Step outside to enjoy the private backyard patio ideal for relaxing or hosting summer BBQs. Experience hassle-free living, with exterior maintenance taken care of, allowing you to fully enjoy your lifestyle, complete with a rare double detached garage, this home checks all the boxes! (id:60626)
Gale Group Realty Brokerage Ltd
2218 - 8 Nahani Way
Mississauga, Ontario
JUST 4 YEARS OLD AND LOOKS LIKE NEW! COMES WITH 2 LOCKERS! PLAZA BUILT - MISSISSAUGA SQUARE RESIDENCE - ONE BEDROOM PLUS DEN WITH TWO FULL WASHROOMS (SOAKER TUB & STAND-UP SHOWER STALL), SOUTH MISSISSAUGA EXPOSURE WITH UNOBSTRUCTIVE VIEW OF CITY CENTRE, DOWNTOWN TORONTO / CN TOWER & THE LAKE. READY FOR IMMEDIATE OCCUPANCY. TRANSIT AT DOOR, CLOSE TO SQUARE ONE MALL, SHOPPING, SCHOOLS, SHERIDAN COLLEGE AND HWY 403/401/QEW. LIGHT RAIL TRANSIT CURRENTLY BEING CONSTRUCTED ON HURONTARIO ST. THIS IS A LARGE UNIT WITH A DEN THAT CAN BE USED AS A SECOND B/R OR OFFICE TO WORK FROM HOME. VERY LOW MAINTENANCE IN A WELL MANAGED BUILDING - GREAT AMENITIES (24 HR CONCIERGE, PARTY ROOM, BBQ, KIDS PLAY AREA, SUNDECK WITH OUTDOOR POOL, GYM & MORE). SHOWS VERY WELL. MOVE-IN READY! (id:60626)
Right At Home Realty
311 - 415 Sea Ray Avenue
Innisfil, Ontario
Welcome to Friday Harbour Resort! This sun-drenched 2-bed, 2 bath open concept space features 10-foot ceilings, an ideal split bedroom floor plan with many top-notch upgrades specific to this unit! Some upgrades include: Quartz counters, waterfall edge island, heated bathroom floors, electric fireplace and many more! Breakfast bar at kitchen island, large outdoor balcony, huge primary suite with an en suite bathroom & walk-in closet with built-in organizers. Outstanding Resort amenities include: full state-of-the-art fitness center, outdoor pool, hot tub, fire pit area, lounge area with BBQ facilities, shops, restaurants, and the pristine beachfront of the lake, lake club. Four Season living at its finest! (id:60626)
RE/MAX Hallmark Realty Ltd.
407 1249 Granville Street
Vancouver, British Columbia
FINALLY, an affordable condo to call home! Mortgage cost could be similar to rent & you get to build equity! SHORT TERM RENTALS ALLOWED which make this unit a great investment, especially with the volume of lodging needed for FIFA World Cup next year! Owner occupied so you can move in quickly-no waiting for tenants to vacate. Priced so a qualified first-time buyer MAY NOT HAVE TO PAY PROPERTY TRANSFER TAX upon purchase which SAVES THOUSANDS OF $. Convenient location-close to SkyTrain/bus to take you where you need to go. Open concept with flex space ideal for home office or in-suite storage. Large windows make this unit bright & inviting. FRESHLY PAINTED. Pets & RENTALS OF ALL KINDS ALLOWED! Potential parking spot rental. Easy to show any time, by appointment. (id:60626)
Heller Murch Realty
844 Orchard Drive
Lillooet, British Columbia
**Lillooet, BC! Stunning River Front Property For Sale! 844 Orchard Drive** Discover your dream retreat at this rare Fraser River front location! This charming 1977 home features three spacious bedrooms and three bathrooms, perfect for families or those seeking extra space. Step outside to admire the beautifully landscaped front and back yards, complete with an inground irrigation system that keeps your garden lush and vibrant. Enjoy the breathtaking views of the mighty Fraser River, Fountain Ridge, and the nearby Fort Berens Estate Winery. This property offers fantastic amenities, including RV parking, a carport, and a handy shed in the backyard for all your storage needs. For outdoor enthusiasts, a steep trail in the backyard provides direct access to the Fraser River and the scenic Lions Trail, perfect for hiking and exploring. Don't miss this incredible opportunity to own a piece of paradise in Lillooet! Contact Dawn Mortensen from Royal LePage, Personal Real Estate Corporation, to schedule a viewing today! (id:60626)
Royal LePage Westwin Realty
2211 - 135 Hillcrest Avenue
Mississauga, Ontario
Welcome to 135 Hillcrest Avenue - Emerald Gate by Tridel. This spacious 2-bedroom condo, complete with a versatile solarium, offers the perfect blend of comfort and style. This premium corner unit offers Northwest breathtaking unobstructed views of Mississauga City Center. Step inside and be greeted by a thoughtfully designed layout featuring open concept living. The solarium, bathed in natural light, is ideal as a home office, reading nook or a cozy guest space. This unit has an expansive primary suite with his and her closets and ensuite with walk-in shower. Additionally you will find a second great sized bedroom and in suite laundry with added storage for the utmost convenience. The building has undergone extensive renovations, featuring updated lobbies, hallways, carpets, elevators, and security systems; all very well managed with low maintenance fees. Whether you are a first-time home buyer, investor or downsizer, this condo offers that sought-after blend of convenience and city charm with its unbeatable location just steps from Square One Shopping Centre, the Cooksville GO station, parks and close proximity to major highways. Come see it for yourself, don't miss this opportunity to own this exceptional property. (id:60626)
Royal LePage Real Estate Associates
208 High Street
Saugeen Shores, Ontario
Fabulous opportunity to own a large storefront in the growing community of Southampton. This property features approximately 6000sq ft of combined retail and office space. Property stretches between two blocks from High St to Union Street. Loads of potential here. (id:60626)
Royal LePage Rcr Realty
191 - 3900 Savoy Street
London South, Ontario
Enjoy living in this newer, stylish condo in Lambeth. Close to all amenities and major highways, minutes away. 1252 sqft modern living with family room, overlooking kitchen and eating area, lower level a bedrooms, 2.5 bathrooms, laundry in lower level, 2 car parking + visitor parking. Price below what owners paid for new. All appliances included. Condo fees are 227/month (id:60626)
Sutton Group Preferred Realty Inc.
1016 - 9235 Jane Street
Vaughan, Ontario
Luxury living at its finest in the Bellaria Residences of Vaughan! This stunning 1-bedroom + den condo offers a versatile, open-concept layout with a rare enclosed terrace perfect for soaking up the sun and enjoying your own indoor serene space. The modern kitchen is equipped with sleek stainless steel appliances, making cooking and entertaining a breeze. Freshly painted throughout, this suite features laminate and tile flooring, providing a stylish, carpet-free living environment. The spacious den adds flexibility for an office, reading nook, or extra storage. The Bellaria Residences offer exceptional amenities, including a reading room/library, party room, gym, games room, steam room, boardroom, theatre room, and a guest suite. For outdoor lovers, there is a designated barbecue area where you can unwind and entertain friends. The property is nestled in a private, park-like setting, with beautiful rivers and walking trails, offering a serene atmosphere right outside your door. You'll also appreciate being just steps away from public transit, shopping, parks, and only minutes from Vaughan Mills, Rutherford GO, and major highways. (id:60626)
Redfin
2070 Boucherie Road Unit# 519
West Kelowna, British Columbia
TOP FLOOR LUXURY LIVING WITH LAKEVIEW AND MOUNTAIN VIEW! This spacious 1350 sq.ft -2 Bedroom and Den- 2.5 Bath Condo offers the perfect blend of comfort and elegance. The open concept gourmet kitchen features granite countertops while hardwood flooring flows throughout the main living area with carpeting in the Bedrooms and Den for added warmth and comfort. Both Bedrooms boast dual ensuites with walk through closets. Soaring floor to ceiling windows in large Living Room and has two private balconies providing spectacular lake and mountain views. This building has spectacular wide hallways and a bright airy feeling throughout! Enjoy one of the few largest and most coveted storage rooms on the ground floor and a generously sized parking stall near the two elevators. This complex offers resort style amenities with a heated salt water pool and hot tub with beautiful landscaped grounds. No Property Transfer Tax (PTT) This Condo is located near wineries- Golf Courses and Shopping! Motivated Seller ! Short term possession date available. This is the ultimate Okanagan Lifestyle- Do Come and Enjoy! (id:60626)
RE/MAX Kelowna - Stone Sisters
122 Camas Lane
View Royal, British Columbia
Retirement living at its finest in the popular 55+ Songhees Retirement Park. This beautifully updated one level living home with 3 bedrooms and 2 full baths. This is one of the larger homes in the complex and is ready to move right in and enjoy. On entering the home you will appreciate the spacious living and dining areas. Enjoy the large kitchen with lots of cabinets and windows plus a large eating area opening by patio doors to your quiet and private patio. This home has a great layout with the primary suite at the back of the home to enjoy great light and a gorgeous ensuite. You have the opportunity to do as much gardening as you like but as it is now enjoy the easy care large lot. A bonus double garage with space for your workshop! Walking distance to Admirals Walk Shopping Centre, golf course and bus routes. The complex rec centre is available at a small extra charge of $10. per month and lots of activiities and a great library to enjoy! (id:60626)
Team 3000 Realty Ltd
405 - 150 Alton Towers Circle
Toronto, Ontario
Location Location Location Luxury Condo Exceptionally Maintained, Walk to Mall, TTC, School, Supermarket Shopping, Milliken Park. Sun Filled 2 Bed, 2 Bath, Split Bedroom Model High Demand, 24-Hour Concierge, Indoor Pool, Sauna, Gym, Ping Pong, Tennis, Party Room. (id:60626)
Royal LePage Signature Realty
2012 - 1435 Celebration Drive
Pickering, Ontario
*WOW* Priced to Sell !! Fabulous 1+1Br on 20th Flr w/ spectacular view of Lake Ontario!! University City Condos 3 (UC3) were developed w/ both young professionals & older demographics in mind as part of a vision for Dwntwn Pickering to become a major hub for jobs & population growth. This brand new unit has open concept layout w/ unobstructed West, South & North views. Unit has +$20K in Builder Upgrades: Flat ceilings, High Gloss Kit & bath Cabinets, Deep Cabinet over Fridge + Side Panel, Under Cabinet Valance, Laminate floors throughout, Mirrored Entry Closet Doors, Upgraded Interior Doors, Frameless Glass Shower in Ensuite in lieu of tub, Waterproof light in Shower. Unit also has a spacious 116 sq ft (approx) Balcony where you can enjoy your favorite book or drink b4 or afterwork looking out across the city to the peaceful and tranquil waters of Lake Ontario. Perfect 4 young professional singles /couples or downsizers, short 2 min walk to Go Station allowing quick commute 2 downtown T.O from this sought after downtown Pickering community. UC3 offers 24 hours concierge, extravagant state of the art gym facilities, a party hall that feels like a high end venue for all of your party/gatherings, an exceptional game/entertainment rooms, sauna & outdoor swimming pool. Large outdoor terrace with cabanas & BBQs. UC3 is mins to 401, short drive to Marina, Beachfront Park & trails, 3 min Drive to Pickering Town Centre with many Big Box stores or easily Walk over using the Pedestrian Bridge @ Go Station. Not far is the Pickering Recreation Complex with 2 Indoor Pools, Ice skating, Group classes and more. Pickering is preparing to be the next hot spot 2 live in GTA East. Do not miss your chance to own one of the best condo communities in Pickering!! (id:60626)
Housesigma Inc.
47 Hamptons Link Nw
Calgary, Alberta
Welcome to this beautiful, FULLY-DEVELOPED 2-story townhouse in the LA VITA complex in the Hamptons. Step into the main level with an open living room /dining room plan, including a gas fireplace. Check out the AMAZING VIEWS from yourpatio door. 2 BEDROOMS up, 2.5 BATHS including a 3-pc ensuite. FULLY FINISHED WALK-OUT BASEMENT and SINGLE ATTACHED GARAGE. QUICK POSSESSION AVAILABLE. Close to schools, shopping, and transit. Steps away from Costco and Stony Trail for easy access. The unit is right in front of the visitors' parking and has an open green space. Don't miss out on this opportunity to own in the highly desirable Hamptons! Call today for your viewing appointment.(More pics to come!) (id:60626)
Urban-Realty.ca
120 Old Cove
Hinton, Alberta
If you're looking for an extremely well-kept home in a fantastic neighborhood, look no further than this stunning bi-level located on a quiet, family-friendly cul-de-sac. Situated on a pie-shaped lot, this property boasts impeccable landscaping featuring mature fruit trees, a beautiful fire pit area, and an oversized deck—perfect for hosting any backyard gathering.Inside, the home has seen many updates, including hardwood flooring, stone countertops, and more. The main floor offers three generously sized bedrooms, including a spacious primary bedroom with a fully renovated ensuite showcasing a gorgeous walk-in shower.The fully finished lower level includes a large bedroom that could easily be transformed into a second living space or divided into two functional rooms. This level also features a full 4-piece bathroom, a laundry room, and access to the massive 24x28 two-car garage.This home is in immaculate condition and must be seen to be truly appreciated! (id:60626)
RE/MAX 2000 Realty
107 - 9973 Keele Street
Vaughan, Ontario
Experience elevated condo living in this beautifully updated main-level corner suite, offering a bright and spacious layout with 9-foot ceilings and no carpet throughout for a clean, contemporary feel.A standout feature of this residence is the private (approximately)360 sq. ft. fenced terrace, thoughtfully designed with interlocking stone perfect for outdoor dining, entertaining, or quiet relaxation. Whether you're hosting summer BBQs or enjoying a quiet morning coffee, this stunning outdoor space is truly an extension of your home.This is a rare opportunity to have a true backyard-style retreat that provides the feel of a home, not just a condo. Open-concept living and dining areas flow seamlessly, enhanced by natural light from large windows. The spa-like bathroom features double sinks perfect for couples or anyone who appreciates extra space and convenience.Located in a well-maintained mid-rise building, residents enjoy access to premium amenities including a fully equipped gym, party room, and games room.Ideally situated just minutes from Vaughan City Hall, Vaughan Mills Shopping Centre, schools, major highways, and entertainment venues, this home offers an exceptional balance of lifestyle and convenience. Do not miss this excellent opportunity! (id:60626)
Royal LePage Your Community Realty
1103 9025 Highland Court
Burnaby, British Columbia
Don't miss this incredible opportunity at the top of Burnaby Mountain! This bright and south-facing 1-bedroom sub-penthouse offers a smartly designed layout with expansive windows that bring in plenty of natural light. The modern kitchen features stainless steel appliances, quartz countertops, and stylish laminate flooring throughout. Step out onto the spacious covered balcony and take in breathtaking city and water views. Located just moments from SFU, restaurants, grocery stores, daycare, and banking services, this home offers both convenience and lifestyle.Comes with one parking space and a storage locker for added value! (id:60626)
RE/MAX Crest Realty
113 Jockos Cape Road
Cascumpec, Prince Edward Island
Comfortable Living..... 113 Jockos Cape Rd. Cascumpec; 16'x75' 2021 Prestige Home with warranty; 3 Bdms, 2 bath with a 40 x 80 4 truck garage/workshop and showroom. This wonderful home offers a bright kitchen with ample cabinet storage with slate finish GE appliances. Full size ensuite with double glass shower from the primary with both his and hers closets. Another 4 piece full bath with tub/shower is located next to two additional bedrooms. Home was specially ordered and customized for comfort and layout by the owner. Special waterproof flooring, high end GE appliances, are some of the add ons for this home. It also features an open concept with interior pillars and cathedral ceilings with in-set LED lighting and additional switch lighting for seasonal decor above the cabinets. This home is extra wide and spacious with additional entry seating and customized storage. A bright large living area plus separate dining room bring together the family in the central area. At the other far end you have the 2nd and 3rd bedrooms as well as the laundry area, and utility room. All of the windows in the home and garage have custom made shade blinds. This large 1.34 acre property is beautifully landscaped with a paved parking area and walkway as well as mature dwarf trees around the perimeter. Next we have the large expansive 40x80 garage/workshop/showcase of a building. Any owner dreams of owning this additional feature. It has three separate sections to this amazing building, each section with 12 foot ceilings, three truck size entry doors plus another 12 ft entry for one to park their park camper. Building is constructed with an all steel ceiling, includes bright LED lighting, a great setting for carpentry, fishing traps and boat storage or antique car restoration. The possibilities are endless. Building is easily heated and Includes a cast iron, glass front wood burning stove that warms all three sections. Propety is to be severed and back line (id:60626)
Royal LePage Country Estates 1985 Ltd
384 Mt Aberdeen Close Se
Calgary, Alberta
Welcome to this beautifully updated home located in a family-friendly neighbourhood of McKenzie, directly overlooking a large park and playground. A perfect location for watching your children as they play just steps from your front door. Inside, enjoy fresh paint and crisp new trim throughout, along with a refreshed kitchen featuring elegant quartz countertops. The main level offers a bright and functional layout, while upstairs you’ll find three comfortable bedrooms. The fully finished basement adds valuable living space with a spacious recreation room and a dedicated office—ideal for working from home or relaxing with the family. Outside, the large private backyard is a blank canvas with plenty of room to build your dream garage, or RV parking with convenient alley access already in place. New front windows and a stylish new front door add to the home’s curb appeal. All of the polyb piping has been replaced with a certificate of remediation. Just a short walk to the scenic ridge along the Bow River and Fish Creek Park, this home offers the perfect balance of nature, comfort, and convenience. Don’t miss this incredible opportunity! (id:60626)
RE/MAX Landan Real Estate
723 - 1 King Street W
Toronto, Ontario
Welcome To One King West. Hassle Free Investment With Positive cash flow From Day One. Currently Registered In The Hotel Rental Pool. This Fully Furnished Unit Features Open Concept & High Ceiling. The Perfect Pied-A-Terre In The Heart Of The City. Luxury 24 Hr Hotel Services Available; All Of This, With The Financial District At Your Doorstep. Direct Access To Ttc, The PATH, Shopping, Bars & Restaurants. (id:60626)
Sutton Group-Admiral Realty Inc.
69 7570 Tetayut Rd
Central Saanich, British Columbia
Discover effortless living in this 2-bedroom, 2-bath rancher in desirable Hawthorne Village. Set on a solid concrete foundation, this prefabricated home is nestled in a beautifully maintained neighbourhood. With over $25,000 in updates in two years, it features a bright kitchen with newer appliances, upgraded plumbing fixtures, and laminate flooring. The primary bedroom includes an ensuite and walk-in closet, and the living room offers a cosy fireplace. Updates include a heat pump for efficient climate control, leaf filter gutter guards, and a newly built outdoor canopy for extended patio enjoyment. Additional features include a crawlspace, utility room, double garage/workshop, and wide driveway. The fenced backyard offers a patio, garden beds, and grassy space for pets. The $835.47 monthly fee covers access to this vibrant community near the ocean, transit, Sidney, Saanichton, ferries, and YYJ Airport. A must-see! (id:60626)
RE/MAX Camosun
8839 Cityscape Drive Ne
Calgary, Alberta
Modern End-Unit Townhome | Move-In Ready | No Condo Fees Welcome to this beautifully designed end-unit townhome in the sought-after community of Cityscape! This move-in-ready gem offers 1,522 sq ft of stylish living space above grade, plus an additional 400 sq ft in the basement, ready for your future development. Step onto the inviting front porch—perfect for morning coffee—and into an open-concept main floor with soaring ceilings and oversized windows that flood the space with natural light. The kitchen is a chef’s dream, featuring granite countertops, stainless steel appliances, a center island with seating, and a walk-in pantry. The open layout flows seamlessly from the kitchen to the dining and living areas—ideal for entertaining. At the rear, you’ll find a convenient mudroom, 2-piece bath, and access to the double attached garage. Upstairs, the cozy upper-level family room is perfect for movie nights or a quiet retreat. The spacious primary suite features large south-facing windows, a walk-in closet, and a private 4-piece ensuite. Two additional bedrooms share a well-appointed 4-piece bath. Upper-level laundry adds everyday convenience, and the basement is ready for future expansion with rough-in plumbing already in place. Enjoy the luxury of a double attached garage plus ample street parking for guests. Located in a vibrant, family-friendly neighborhood with parks, walking paths, and shopping just minutes away—this home checks all the boxes. Best of all—NO CONDO FEES! Don’t miss your chance to own this modern, low-maintenance home. Book your showing today! (id:60626)
RE/MAX First

