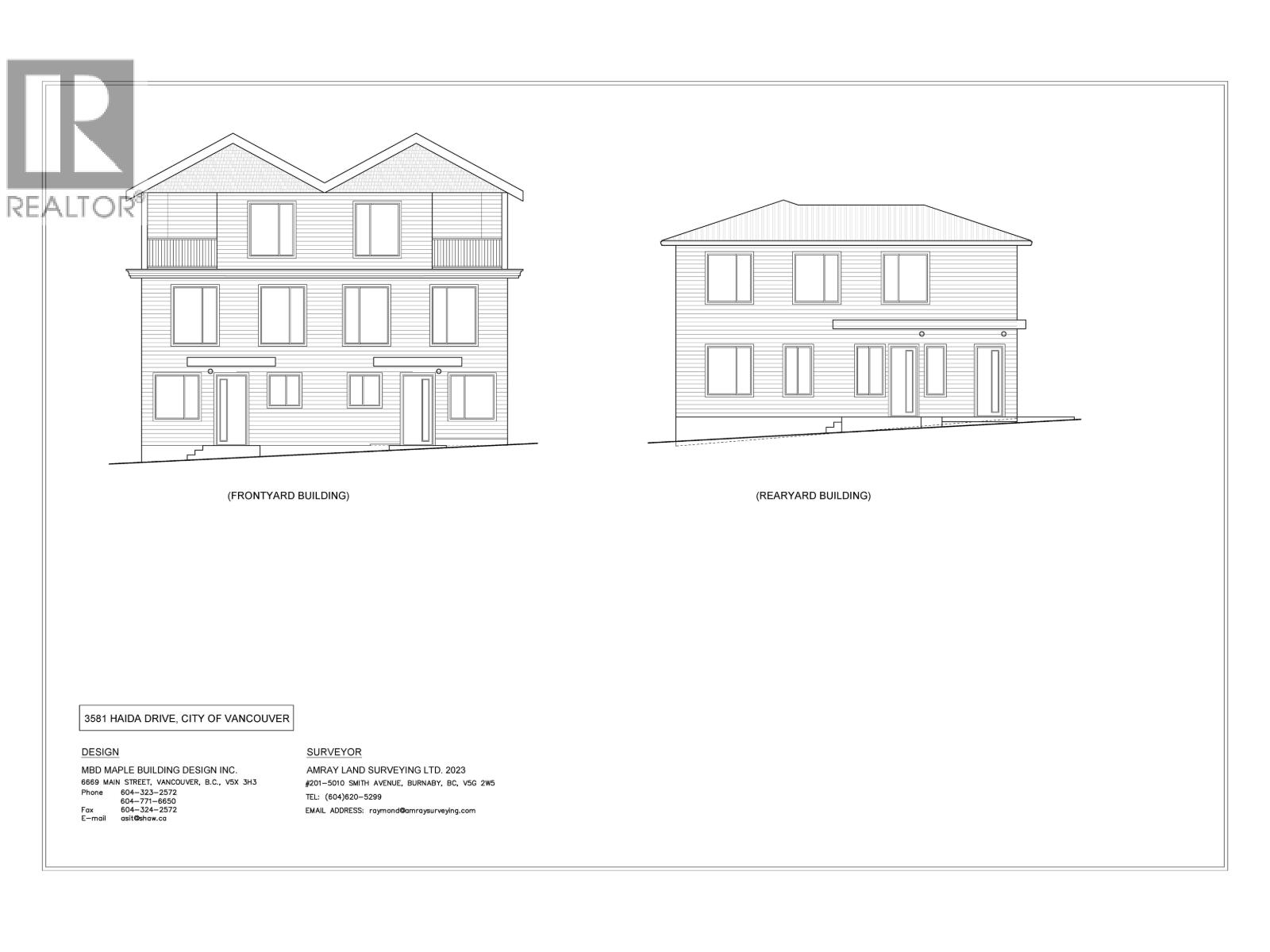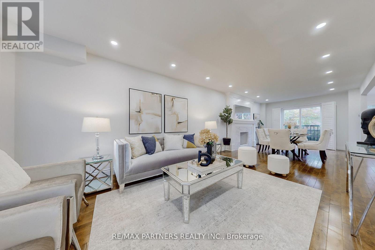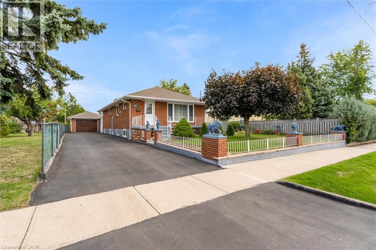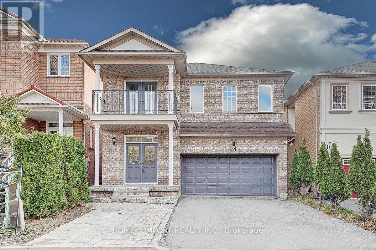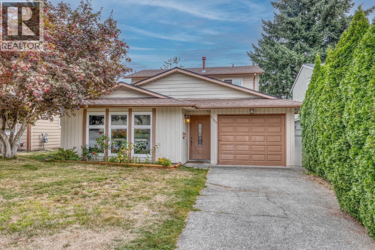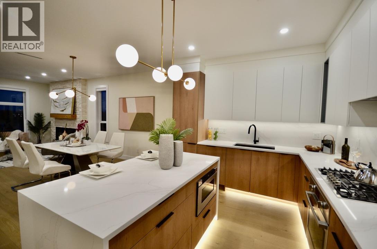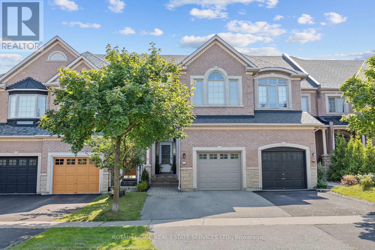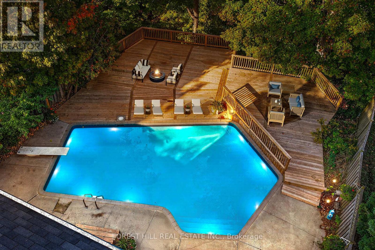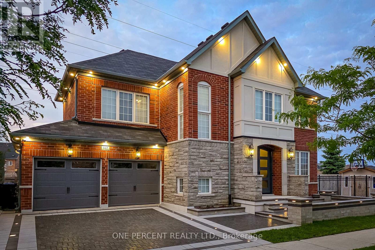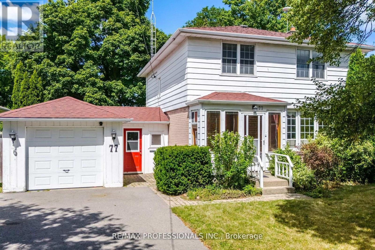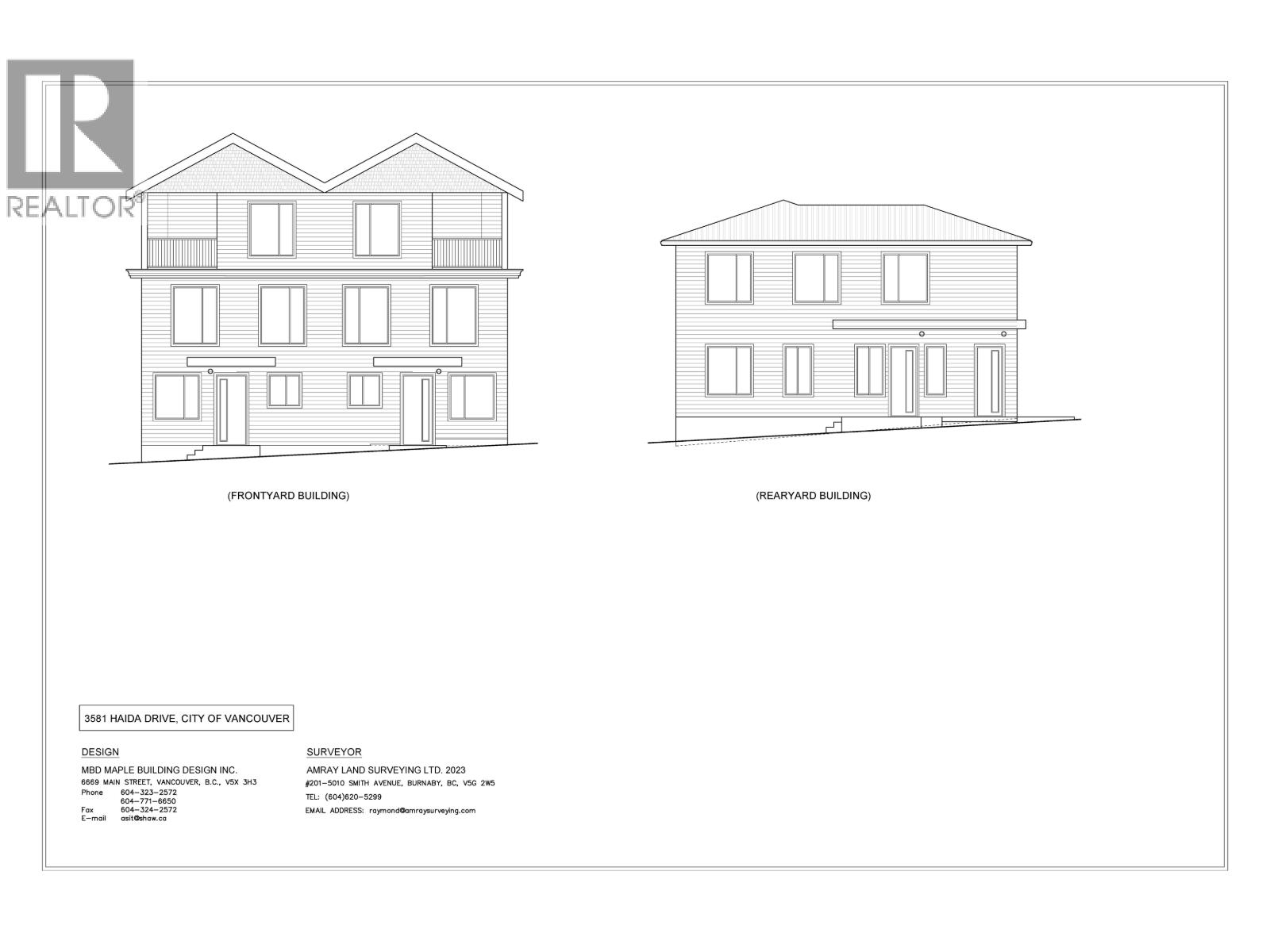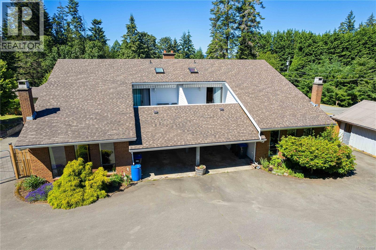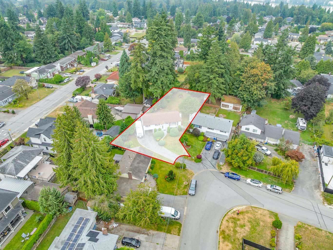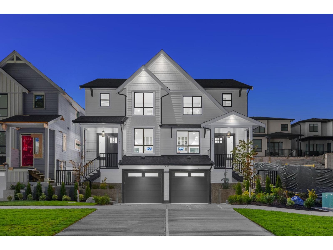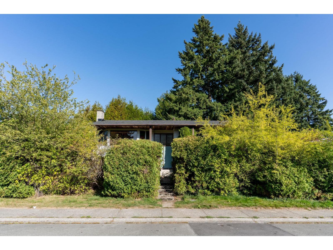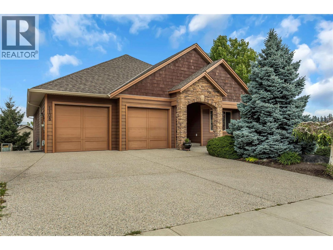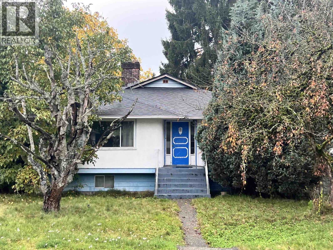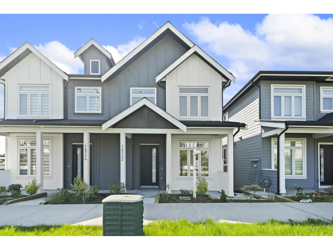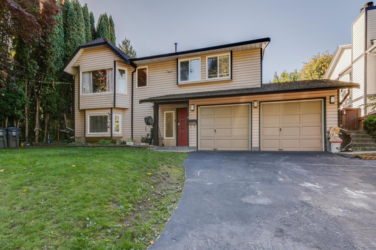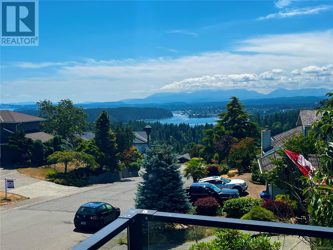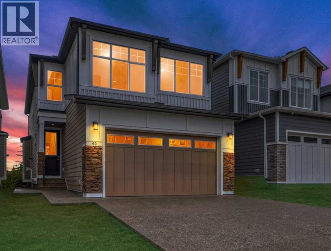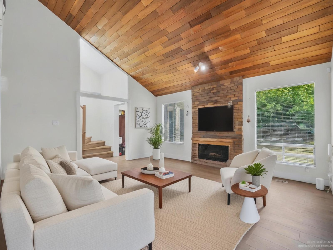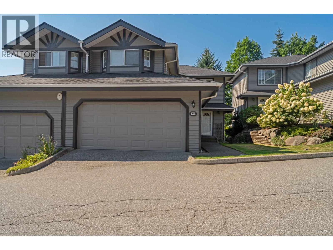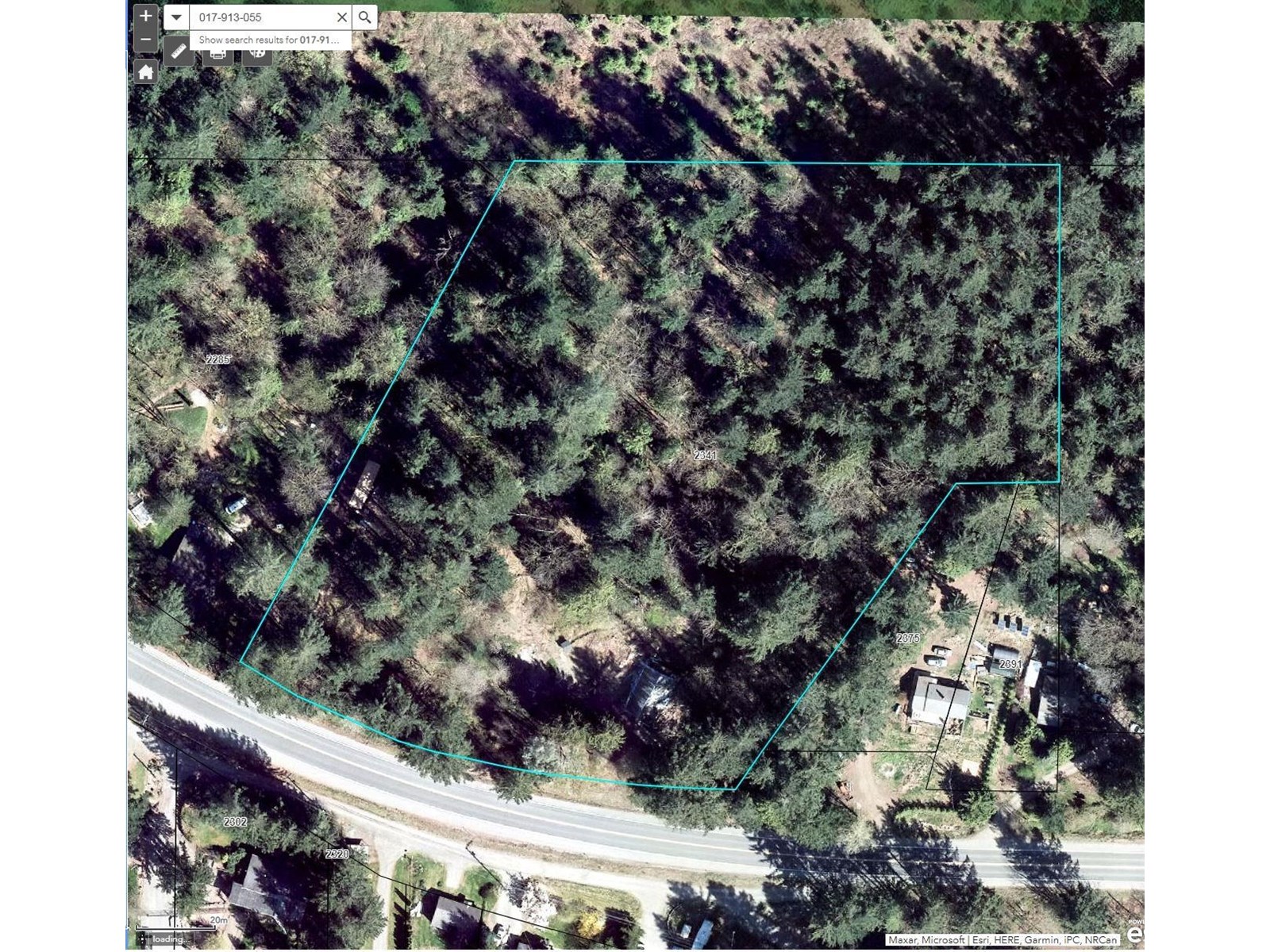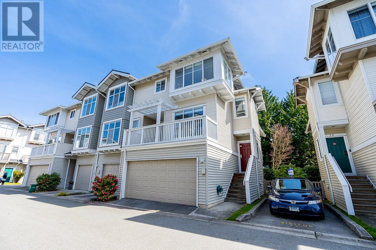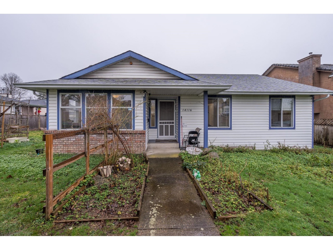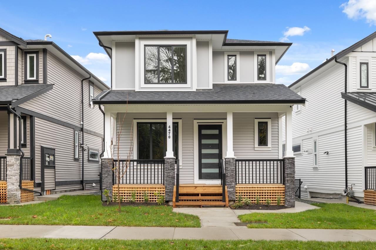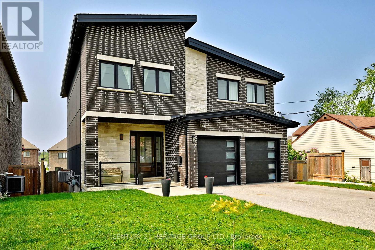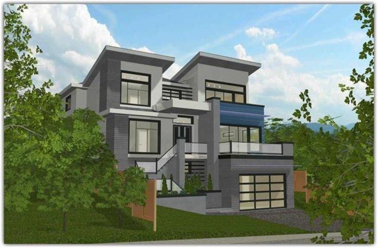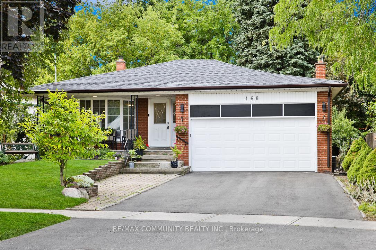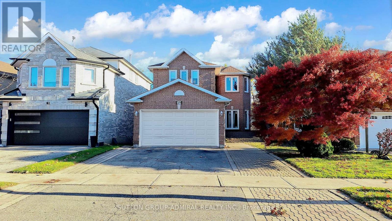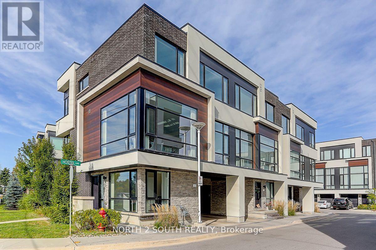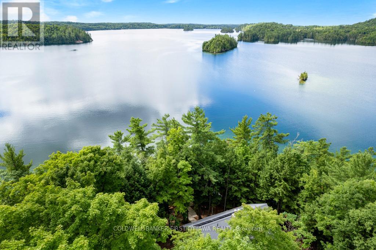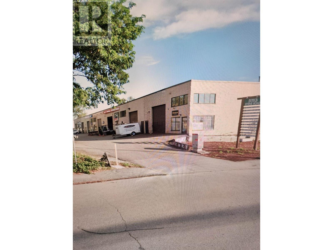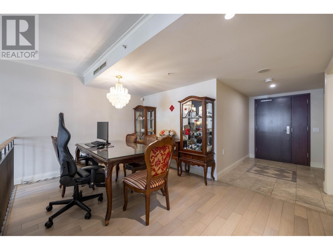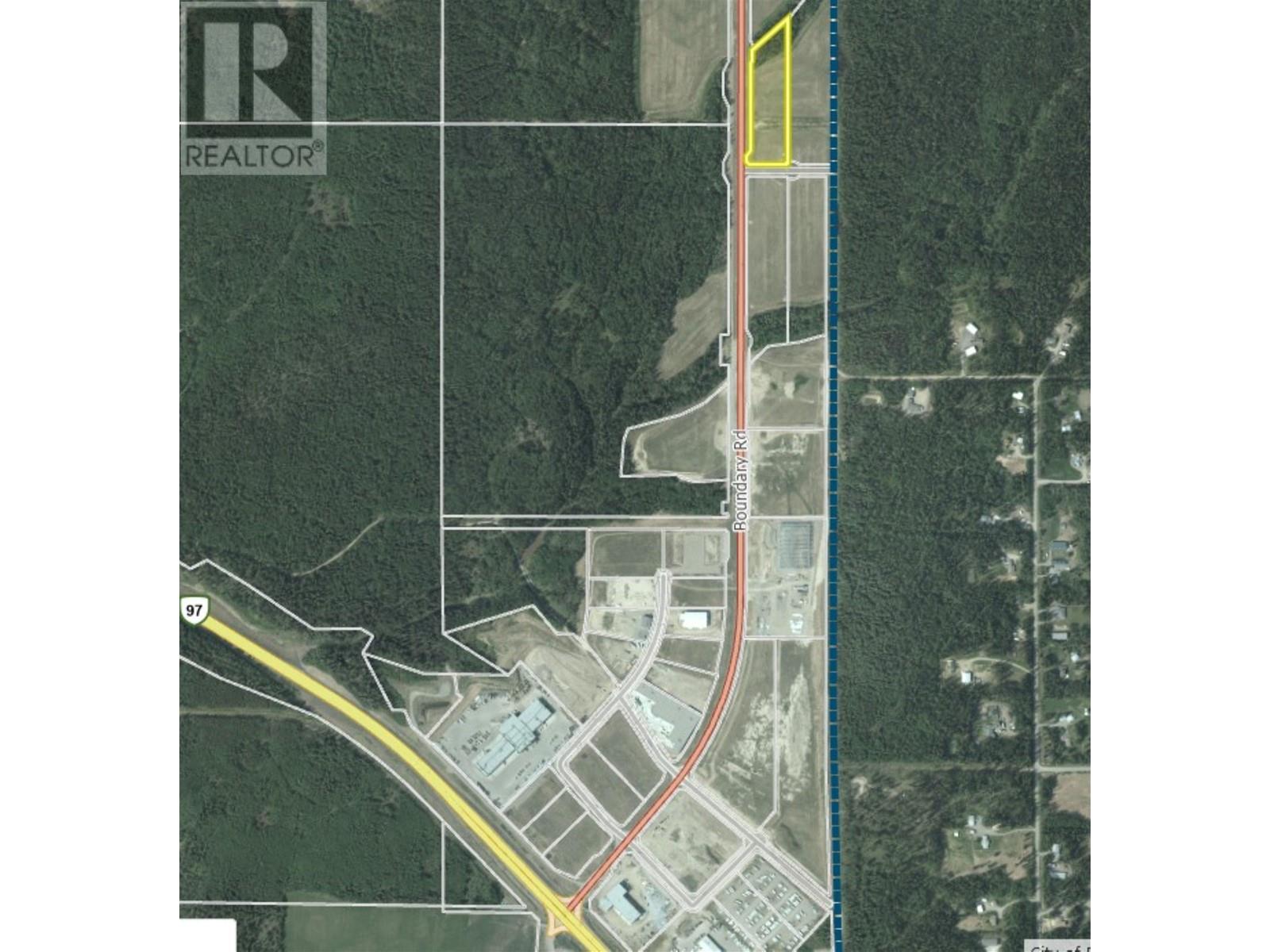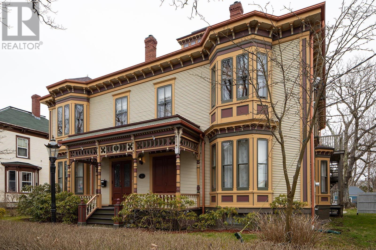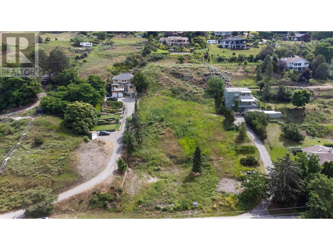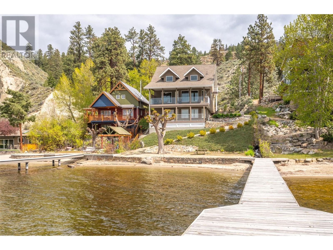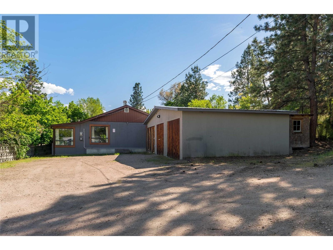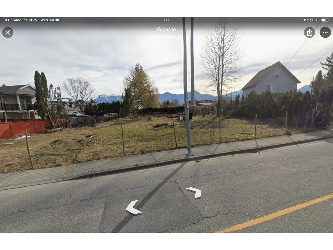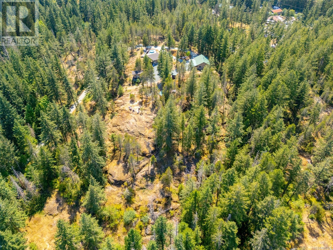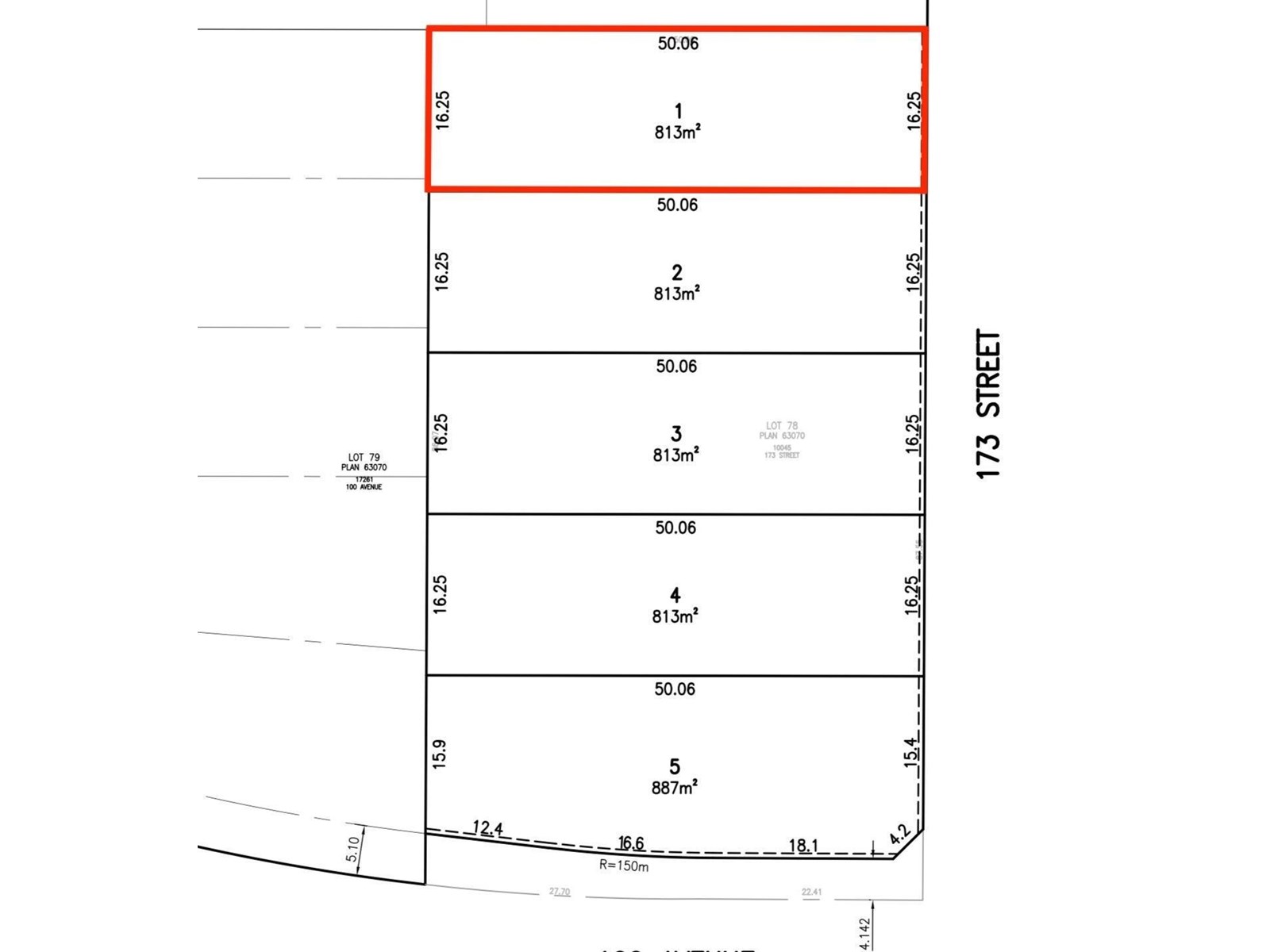2 3581 Haida Street
Vancouver, British Columbia
. (id:60626)
Sutton Group-West Coast Realty
6 Geoffrey Crescent
Whitchurch-Stouffville, Ontario
Walk Up Finished Basement, Separate Entrance! Fabulous Renovated Family home on a Huge Premium CORNER LOT in one of Stouffville's most desirable neighbourhoods! This spacious 4+1 Bedroom*4 bathroom home offers the perfect combination of comfort and functionality. Beautiful Landscaping*Enjoy numerous upgrades over the years including Hardwood Floors,Circular Stair with Iron Pickets, Upgrade Bathroom Vanity, Lighting fixtures, Modern Kitchen Countertop, Backsplash, Stainless Steel Appliances,Lot of Storage,an Oversized Kitchen Island, and a practical mudroom, New Roof Shingle. Large backyard is ideal for entertaining, featuring a Gazebo, play area for children, and plenty of outdoor space. The fully Finished Basement with a walk-up entrance provides excellent potential for a nanny suite or home-based business with Bathroom and Bedroom. Located on a quiet crescent close to top-rated schools, parks, trails, and shopping, 6 Geoffrey Crescent offers a wonderful family lifestyle in the heart of Stouffville. Enjoy the convenience of being just minutes from GO Transit, Highway 404, and Main Street shops and restaurants.School: Harry Bowes Public School & Stouffville District Secondary School (id:60626)
RE/MAX Partners Realty Inc.
321 Southview Road
Oakville, Ontario
Welcome to this well-loved bungalow, offered for the first time in over 50 years. Set on a generous 60 x 124 ft lot, this solid three-bedroom, two-bath home has been cared for with pride and attention to detail. Recent updates include a brand-new furnace and air conditioner (installed this past week), giving peace of mind for years to come. Inside, you'll find a functional layout with bright principal rooms, three comfortable bedrooms, with one 4-pc bath on the main floor. The lower level provides additional living space, including a kitchen with stove/fridge/rangehood microwave, 3-pc bath, bedroom (or office) as well as a rec room and storage options, making this a home that can be enjoyed as-is or reimagined to suit your vision. Located in a desirable pocket where many builders and contractors are transforming similar properties, the lot itself is a standout opportunity. Whether you're looking to move into a solid, well-maintained home, renovate to modern standards, or build new, this property offers flexibility and long-term value. A rare combination of history, care, and potential, ready for its next chapter. (id:60626)
Century 21 Miller Real Estate Ltd.
9 Chipmunk Trail
Vaughan, Ontario
Your affordable detached house! In the heart of sought-after Vellore Village. Absolutely Stunning!! With Over 2700 Sq Ft Of Living Space, Located In Upscale And Prestigious Vellore Woods! Boast Gleaming Hardwood Floors Throughout. Open Concept With 9Ft Ceiling On Main Floor. Family Size Kitchen With S/S Appliances. Walkout To Huge Deck!! 4 Spacious Bdrms With Walkout Balcony From 4th Bdrm. Convenient 2nd Floor Laundry. Finished 1Bdrm Basement Apartment! New window installed on the Second floor . Mins to Vaughan Mills, Canada's Wonderland, Cortellucci Vaughan Hospital & Hwy 400, Shops & Dining. This is a rare opportunity to own a meticulously maintained, turn-key home in one of Vaughan' most prestigious neighbourhoods! Must See ! (id:60626)
Homecomfort Realty Inc.
1309 Nestor Street
Coquitlam, British Columbia
Location, Location, Location! This beautiful 4Beds 3Bath residence in New Horizons, within 2 mins walk to Nestor Elementary School and Park, is ideal for growing families. Natural light floods the airy living room through large windows, and wood fireplace creates a warm and inviting atmosphere. Enjoy the newly upgraded laminate floor on main floor. The open family room flows seamlessly from the contemporary kitchen with granite countertops and S/S appliances. Step to the lovely patio with new deck and enjoy the well-maintained backyard. 3Bedrooms up and the 4th bedroom on main could be your office. 5 Minutes to Coquitlam Centre Mall, supermarkets, shops, restaurants, Lafarge Lake, library, Aquatic Centre, sky train station and more. Come view your home today! (id:60626)
Sutton Group - 1st West Realty
43318 Creekside Circle, Cultus Lake South
Chilliwack, British Columbia
Welcome to your perfect getaway"-or your next forever home"-just minutes from Cultus Lake! This beautifully designed 4-bedroom home is tucked inside a secure, gated community surrounded by breathtaking mountain views. Step outside to your spacious private patio, ideal for BBQs, lounging, or summer evenings with friends. Inside, enjoy the comfort of open-concept living with space for the whole family. But the real magic? It's the lifestyle. From relaxing poolside to working out in the private gym, playing tennis, hosting in the party room, or shooting pool with friends"-this is resort-style living every single day. Whether you're looking for a weekend retreat or a peaceful full-time residence, this home delivers the best of both worlds. Quiet, secure, and packed with amenities, it's the kind of place that feels like vacation"-every time you come home. OPEN HOUSE Sun Oct 5th 2- 4 PM (id:60626)
RE/MAX Masters Realty
101 901 Edgar Avenue
Coquitlam, British Columbia
ROOF TOP with a Fraser River VIEW!! This brand-new home featuring 3 bedrooms, 3 bathrooms, and an open-concept design that blends elegance with functionality. Large windows flood the space with natural light, while radiant hot water heating and air conditioning provide year-round comfort. The chef-inspired kitchen offers quartz countertops, stainless steel appliances, and sleek custom cabinetry. Enjoy breathtaking Fraser River views from your private rooftop deck - perfect for entertaining or unwinding at sunset. Every detail reflects quality craftsmanship and modern living. Ideally located close to parks, schools, shopping, and transit, this home delivers the perfect balance of style, convenience, and tranquility. A rare opportunity to own a new build with unmatched views, comfort, and design excellence - ready for you to move in and enjoy! Two side by side parking. (id:60626)
Ocean City Realty Inc.
140 Kingsbridge Circle
Vaughan, Ontario
Welcome To 140 Kingsbridge Circle. A Luxurious Custom Designed Freehold Townhouse (1885 Sq Ft Plus Finished Basement) A Great Condo Alternative. Situated On A Premium Lot. This Meridian 3 Bedroom Model By Acorn Home Was Redesigned By The Builder Combining The Primary Bedroom With The 2nd Bedroom. Can Be Converted Back To 3 Bedrooms. Walk Out From Kitchen To Large Deck And Back Garden Surrounded By Mature Trees. Custom Gourmet Eat-in Kitchen With Granite Countertops And Stone Glass Back Splash. Spacious Family Room With Vaulted Ceiling And Gas Fireplace. Main Floor Laundry With Direct Garage Entry. 9ft Ceilings On Main Level And Smooth Ceilings Throughout. Oak Staircase Open To Finished Basement Featuring A Bedroom/office, 3 Piece Bathroom, Rec Room, Custom Built-ins., Cold Room & Lots Of Storage. Close To Schools, Public Transit. Parks And Shopping. (id:60626)
Royal LePage Real Estate Services Ltd.
41 Cliffside Drive
Toronto, Ontario
Discover 41 Cliffside Dr, a charming two-story detached home tucked away on a quiet street. This inviting 3-bedroom retreat sits on a beautiful ravine lot, surrounded by mature trees and tranquil views that bring nature right to your backyard. The outdoor space truly shines with a private oasis, a heated inground pool and a brand new 1,000 sq. ft. deck perfect for relaxing, entertaining, or just soaking in the serenity. Inside, you'll find a bright, spacious layout with three generously sized bedrooms and two full bathrooms. The modern kitchen features stunning quartz countertops seamlessly flowing into the living area with rich hardwood flooring- a perfect space for everyday life or hosting friends. The finished basement, complete with a separate entrance, offers versatile living options, ideal for an in-law suite, a home office, or an extra cozy retreat. This home is move-in ready and has recent updates, including a new furnace and A/C (2021), new pool tiling (2021), a chlorinator (2023), and a new garage door. Just minutes from the Scarborough Bluffs, walking distance to beaches, Bluffer's Park Yacht Club, scenic nature trails and Immaculate Heart of Mary Catholic School district. This rare ravine lot treasure blends timeless charm with modern comfort, like having a city-side cottage. Don't miss your chance to own this beautiful ravine lot in one of the city's most desirable neighbourhoods! (id:60626)
Forest Hill Real Estate Inc.
102 Monkton Circle
Brampton, Ontario
Situated on a rare, oversized corner lot, this meticulously upgraded home showcases over $350K in premium enhancements both indoor and outdoor. Discover refined family living located in Brampton's coveted Credit Valley community near top schools and all essential amenities. The elegant interior begins with a custom solid wood entry door and continues into a beautifully designed kitchen with premium stainless-steel appliances, coffered ceilings, and detailed trim work. A spacious, separate dining area provides the perfect setting for hosting family and guests. Upstairs, you'll find four large well-appointed bedrooms offering comfort and versatility for growing families. The finished basement is an entertainer's dream with a beautifully crafted wet bar, additional 3-piece bathroom, and a family room complete with stylish finishes. Outdoors is a private retreat featuring two expansive entertainment areas complete with low-maintenance Azek composite tiered decking, separate covered sitting area, landscaped lighting, and a custom-built shed. Located just a short walk from the highly anticipated 6-acre Monkton Circle Park, set to include premium amenities including tennis and basketball courts, a splash pad, and an ice rink, bringing even more lifestyle amenities to this growing neighbourhood. Don't miss your chance to make it yours! (id:60626)
One Percent Realty Ltd.
77 Bedford Park Avenue
Richmond Hill, Ontario
This must see property in the heart of the high demand and fast improving area of Richmond Hill. It is being offered for sale for the first time in almost 50 years! Large 55 x 140 ft lot with detached garage connected with breezeway mudroom. The main level of this home has hardwood flooring in the living room and dining room, gas fireplace, eat in kitchen over looking the rear yard, Second floor has 4 large bedrooms, all having hardwood flooring. The finished basement has separate entrance with a large recreation area and a two-piece bathroom and separate shower. The large fenced backyard features a spacious patio, over sized workshop/garden shed, rear private garden. Convenient location, Walking distance to downtown, Go Station, Yonge Street, all of its amenities are nearby, Close to Great School: Walker Scott P.S. & Alexander Mackenzie H.S With Ib Program, Beverley Acres French Immersion Elementary School. Close to Library, Art Centre, Hospital And Hillcrest Mall, Easy Access To High Way 7, 400 And 404. (id:60626)
RE/MAX Professionals Inc.
1978 High Schylea Drive
Kamloops, British Columbia
This remarkable Colonial Rose Hill home is uniquely situated to take in uninterrupted views of the valley and relax or entertain in any season. A large foyer and stately rooms with fireplaces accent the main floor, along with the dining room, gorgeous kitchen, sun deck and a lovely custom office fit for any professional. On the top floor you'll find 3 beds and 2 baths with a dreamy master ensuite featuring a huge soaker tub and shower that take in the picturesque surroundings. The massive pool deck and outdoor entertaining area feature open and covered seating, hot tub area and a separate pool house with a 3 pc bathroom. Custom touches abound with high quality built in cabinetry, custom wainscotting, beautiful Fir doors, curved staircases and Bose surround sound inside and out. The basement houses a private office space, a large work-out area, a 4pc bath and a wet bar leading to the patio and pool. Be sure to check out the video tour in the multimedia tab. Call for more details. (id:60626)
Brendan Shaw Real Estate Ltd.
3 3581 Haida Street
Vancouver, British Columbia
. (id:60626)
Sutton Group-West Coast Realty
A & B 153 Bald Eagle Cres
Bowser, British Columbia
WOW INCOME POTENTIAL + Room to Grow! Looking for a place that works as hard as you do? This full duplex is a smart opportunity—live in one side, rent out the other, keep one of the two workshops for yourself or rent them both. Great setup for extended family or anyone wanting a little extra income. Each home (1,932 sq. ft.) is a mirror image of the other, with 3 bedrooms, 3 baths, vaulted ceilings, plenty of living space, including family, dining,& living rooms. Relax on your patio surrounded by manicured landscaping, or stargaze from the upper deck off the primary bedroom. Set on a private .77-acre corner lot, with fully fenced yards, garden space, greenhouse & two separate driveway accesses. The Wired shops are ready for projects with woodstove, 10’ ceilings,& drive-through doors. New roof on house 2025. Lots of RV parking, tenants already in place, & the beach within walking distance (Courtenay 30 min. away & Nanaimo just 45), this property has endless possibilities. Marina 5 min away! (id:60626)
Royal LePage Parksville-Qualicum Beach Realty (Pk)
9035 114 Street
Delta, British Columbia
Discover the perfect setting in Annieville! This rare property offers just under one-third of an acre of level, fully fenced land with tall trees and mature landscaping. Exceptionally private and well cared for, the yard is a serene retreat with space for kids, entertaining or simply enjoying the outdoors. Set on a quiet dead-end street in a family-friendly neighbourhood, it blends privacy, usability and charm. This one owner 4 bedroom home is lovingly maintained and ready for your updates. The basement includes a separate entry from the carport, a handy workshop, a bright roomy laundry room, roughed-in spot for a 3rd bathroom, a 4th bedroom and an oversized family room. Just a short walk to Annieville Elementary & Delview Secondary schools. Quick possession possible. (id:60626)
Homelife Advantage Realty Ltd.
102 16621 18 Avenue
Surrey, British Columbia
GRANDVIEW WALK DUPLEXES - a collection of very well appointed 16 half duplex homes built by Georgie award winning builder DVL Homes. Home features 3 bedrooms & 2 full bathrooms upstairs, powder room on main floor. Open main floor plan with high ceilings, sparkling white kitchen, large island with seating & built-in microwave, Fisher-Paykel stainless steel appliances - gas range & french door fridge. Master Bedroom features walk-in closet with organizers, ensuite features double sinks & large walk-in shower. Built-in vacuum system & security system with cameras. LEGAL one bedroom basement suite. New Ta'talu Elementary is just a short walk away. Show home located at #102-16621 18th Avenue. Open House Saturdays & Sundays 2:00-4:00pm. (id:60626)
RE/MAX Colonial Pacific Realty
7946 116a Street
Delta, British Columbia
Attention Builders and Investors! An incredible opportunity awaits you! This coveted corner lot has not been on the market for 43 years, making it a rare find. Envision your family's dream home, or explore the potential to build a duplex or even a fourplex (check with the City of Delta for details). With its bright and airy atmosphere, this lot could be the perfect canvas for your next project. Don't miss out on this unique chance! (id:60626)
Royal LePage - Wolstencroft
1108 Arbor View Drive
Kelowna, British Columbia
GORGEOUS, EXTREMELY WELL MAINTAINED 3700 SQ. FT.+ WALK OUT RANCHER IN UPPER MISSION. CLOSE TO ALL AMMENITIES, SCHOOLS AND WALKING, HIKING AND BIKING. Elementary, Middle and High Schools are all Close By. PRICED $90,000.00 UNDER ASSESSED VALUE. New Save on Foods within Walking Distance [and numerous other Retail Outlets in place and underway...] 4 Bedrooms [could be 5] - 3 Bathrooms. 10 ft Ceilings, Recessed Lighting Throughout, 2 Gas Fireplaces, Absolutely Immaculate Gleaming Hardwood Floors. Quartz Island Kitchen - All new Kitchen Appliances since 2022. Central Vac, Gas Hook up on the Upper Deck as well as another Hook Up on the Lower Patio. Spacious Lower Level with a Wet Bar and Spacious Games Room. 3 Bedrooms on Lower Level. Level, Fully Fenced, Fully Irrigated and Well Maintained Lot. Oversize Garage [24 x 22] with lots of storage and built in units. Ample Parking. Some Chattels are Negotiable. (id:60626)
Century 21 Assurance Realty Ltd
113 Ovens Avenue
New Westminster, British Columbia
Great building lot in desirable Glenbrook North. 53' X 132' lane access. Backing onto Sinclair Neighborhood park and walking distance from all levels of schooling shopping and recreation. This home is in disrepair. No viewings. Feel free to walk the property. This home is being sold as is where is. as land value only. (id:60626)
Stonehaus Realty Corp.
16722 16 Avenue
Surrey, British Columbia
NO GST - Newly built 1/2 duplex offers 2516sqft of luxury living. 5 bedrooms and 4 washrooms over 3 floors. Lots of natural light, open concept living space, flex room on main floor for home office, and a 2 bedroom mortgage helper with separate entrance and laundry. Huge, covered patio both on main and upper floors. conveniently located near Grandview Heights Rec Centre, Darts Hill Park, Redwood Park and Grandview Corners. NO GST. Move in Ready. (id:60626)
Royal Pacific Realty Corp.
14686 St. Andrews Drive
Surrey, British Columbia
This well-maintained and inviting home offers a great mix of comfort, convenience, and potential. Just one minute from Hwy 1 and two minutes to Guildford Mall, it provides quick access to Vancouver, shopping, dining, and essentials. The home is also close to parks, transit, and top-rated schools-perfect for families. Inside, you'll find spacious rooms with tasteful updates, including sleek quartz countertops. The fully fenced backyard is a private retreat, ideal for relaxing or entertaining. A separate basement suite adds flexibility for extended family or mortgage-helper potential; however, the Property contains accommodation which is not authorized. Whether you're looking to move in or invest, this home offers strong long-term value. 24 Hours Notice. Touch Base Pls. Tks Luke (id:60626)
RE/MAX Lifestyles Realty
3702 Glen Oaks Dr
Nanaimo, British Columbia
Discover luxury in ''Oakridge Estates'' with this 15-year-old home, offering panoramic ocean, mountain, and city views. Covering 2993 sq. ft., it boasts 5 bedrooms and 4 baths, perfect for a spacious family living. The heart of the home is its open concept living area, adorned with high ceilings, elegant wood floors, and abundant natural light. The living space extends to a deck, perfect for soaking in the sunny southern exposure. The gourmet kitchen is a chef's dream, equipped with custom cabinetry, a large island, top-notch stainless appliances, and a convenient wine rack. Upstairs, the master suite is a haven of relaxation, presenting panoramic views, a walk-in closet, and a spa-like ensuite with double sinks, granite counters, a soaker tub, and a custom shower. The lower level includes additional family space, a bath, and access to a 2-car garage. A unique feature is the 2-bedroom legal suite with a private entrance, driveway, back patio, stainless appliances, and laundry. This space offers potential income or privacy for extended family members. This home is more than a residence; it’s a lifestyle choice for those valuing beauty, comfort, and elegance. Ready for a closer look? Let's explore this stunning property together. Measurements from Proper Measure, verify if important. (id:60626)
Exp Realty (Na)
60 Aspen Woods Park Sw
Calgary, Alberta
Immerse yourself in elevated living within this brand-new, never-lived-in Truman "Forte" residence, where sophistication and architectural finesse converge over 2,800 sq ft of exquisite living space. This home is a showcase of understated luxury, featuring an all-white and cream palette complemented by modern floors and striking 8 ft doors from the entry all throughout the main level accentuated by soaring 9 ft ceilings – a signature of grandeur and open space. The gourmet kitchen is a culinary sanctuary, adorned with gleaming quartz countertops, custom cabinetry with undermount lighting, and a premium stainless steel appliance package, including a gas range. The seamless flow extends to the vinyl deck – perfect for al fresco dining – complete with a gas line for BBQs. Upstairs, retreat to the serene primary suite, a sanctuary of tranquility with a 5 pc spa-inspired ensuite that exudes sophistication. Double vanities, a deep soaker tub, and a glass-enclosed shower are framed by crisp white finishes and gleaming chrome accents. Three additional bedrooms share a stunning 5 pc family bath, and a spacious bonus room offers a welcoming space for relaxation or a home office. The fully finished basement is a masterpiece of versatility, featuring a wet bar, expansive recreation room, private guest suite, and a luxurious 4 pc bathroom – all with the same exquisite design continuity. The separate entrance provides added privacy and functionality, making it ideal for entertaining or multi-generational living. The meticulously crafted exterior showcases stucco and Hardie board siding, harmonizing beauty and durability. Built to Truman’s Benchmark specifications, this home is a testament to quality, with a Vacu-Flo rough-in, security system rough-in, and a substantial 80-gallon high-efficiency hot water tank providing continuous comfort. Situated in one of Calgary’s most prestigious communities, this residence offers an unparalleled lifestyle with proximity to Aspen Landing’s up scale shopping and dining, the Westside Rec Center, and premier schools such as Webber Academy, Rundle College, and Ernest Manning High School. Discover the epitome of luxurious living where timeless design meets exceptional craftsmanship – a haven of sophistication with a palette of white and cream accented by rich, dark hardwood floors. (id:60626)
Exp Realty
6497 131a Street
Surrey, British Columbia
Nestled within a FAMILY-FRIENDLY NEIGHBORHOOD, this charming 5 BED + 4 BATH home on ~6,200 sq ft RECTANGULAR LOT offers everything you've been looking for! MAIN FLOOR boasts open floor plan, lots of natural light and VAULTED ceilings. ABOVE Floor features PRMBRM with 2 pce ENSUITE+2 additional bedrooms and 4pc bath. UPDTAES INCLUDE- CENTRAL A/C, NEW FLOORING, FRESH PAINT, updated kitchen and lighting! Enjoy a GENEROUS sized PRIVATE BACKYARD and BONUS MORTGAGE HELPER with potential for SECOND MORTGAGE HELPER!! Ideal for EXTENDED FAMILY or RENTAL INCOME. Conveniently located near PANORAMA RIDGE ELEMENTARY SCHOOL, minutes walk to Summerwynd and Panorama Heights Park, TRANSIT & SHOPPING CENTERS. (id:60626)
Exp Realty Of Canada Inc.
136 1685 Pinetree Way
Coquitlam, British Columbia
Welcome to The Wiltshire at Westwood Plateau, a gated community with privacy and mountain views. This spacious end-unit townhome offers nearly 2,900 sq.ft. with 4 bedrooms and 4 baths. Recent upgrades include roof (2018), fresh paint (2025), hot water tank (2022), and carpet replaced approx. 10 yrs ago. Bright main floor features open living/dining with laminate floors and granite kitchen counters. Upstairs has 3 generous bedrooms; lower level includes a large rec room with walk-out patio. Private backyard and deck are perfect for family or entertaining. Double garage plus visitor parking. Convenient location close to schools, shopping, golf, and transit-ideal for families seeking comfort and convenience in Coquitlam´s desirable Westwood Plateau. (id:60626)
Sutton Group - 1st West Realty
2341 Lougheed Highway, Mt Woodside
Agassiz, British Columbia
Prime 5.51-acre RR1-zoned lot located on Lougheed Highway. A great opportunity to build your dream home or hold for future potential. Peaceful rural setting with easy access to major routes. Zoning allows for various rural residential uses"-buyer to verify with the District. (id:60626)
Royal LePage Little Oak Realty
33 6588 Barnard Drive
Richmond, British Columbia
Updated bright and airy 4-bedroom corner townhome feats. 9' ceilings and a excellent layout with two living rms, an open kitchen w/quartz countertops, wood shaker cabinets, and dual covered balconies overlooking beautifully landscaped greenery. The lower level offers a versatile bedroom/media room with a separate entry and full bath, perfect for a self-contained suite w/a private patio, green space, and a fenced yard. A spacious side-by-side garage adds convenience. A fully equipped Clubhouse includes a pool, hot tub, gym, and party room. Ideally located near Terra Nova Village, Terra Nova Park, Quilchena Golf Club, and West Dyke trails. Spul'u'kwuks Elementary and Burnett Secondary school catchments. (id:60626)
Multiple Realty Ltd.
14116 88 Avenue
Surrey, British Columbia
Welcome to Beautiful Rancher on huge 8323 sqft lot, with a potential for future MULTI-FAMILY development including a 4-Plex (check w/city), this home offers 5 bedrooms & 2.5 baths with a good sized family room opens to a covered deck in the back yard plus a large driveway can fit 4 cars plus a spacious double garage. A walking distance to beautiful Bear Creek Park, Surrey Art Gallery, Temple, and buses on 88 Ave. Enver Creek Secondary and Brookside Elementary are 5 minutes drive away. Located in a highly developing area with potential for future development under the proposed Fleetwood Plan. The close proximity to the new Skytrain station will add value in the future. Perfect for investors or families looking for this large lot in highly sought-after neighborhood of GREEN TIMBERS area. (id:60626)
Team 3000 Realty Ltd.
4470 Stephen Leacock Drive
Abbotsford, British Columbia
Welcome to the Auguston Community where you'll find trails, a coffee shop, day care and Auguston Traditional Elementary. It's minutes away from Sumas Mountain Village, Clayburn Middle School and Bateman Secondary School, and Highway 1. Move-in ready! This bright and spacious modern layout home features 6 bedrooms and 4 bathrooms. There is a large kitchen/dining/great room with fireplace and spice kitchen plus a covered deck! Upstairs there are 4 large bedrooms and 2 bathrooms plus laundry room. The master bedroom features a spa like en-suite with soaker tub and walk-in closet. The basement features a Games room for upstairs use, plus 2 bedroom unauthorized suite! Call today to view this beautiful home! Open House Saturday March 15th 12-2pm. (id:60626)
Royal LePage Little Oak Realty
Team 3000 Realty Ltd.
148 Church Street
Georgina, Ontario
Discover luxury living in this exquisite, custom-built masterpiece, spanning 3,122 sq ft with a fully finished walk-out basement. The open-concept main floor dazzles with soaring 12-foot ceilings, sleek ceramic tile flooring, and a striking oak and glass staircase leading to the upper level. The chef-inspired kitchen is a showstopper, featuring premium stainless steel appliances, modern push-open cabinetry, elegant quartz counter tops and backsplash, and a spacious centre island with a deep sink perfect for entertaining. Cozy up by the stunning gas fireplace with a quartz surround, framed by expansive windows that flood the home with natural light. Upstairs, cathedral ceilings elevate the bedrooms, complemented by luxurious quartz-finished bathrooms. (id:60626)
Century 21 Heritage Group Ltd.
35638 Eagle View Place
Abbotsford, British Columbia
DON'T MISS OUT! Build your dream home on one of the last remaining cul-de-sac lots on Eagle Mountain. Eagle Estates, is one of the most prestigious addresses in all of Abbotsford and the development has spectacular views spanning from the majestic Mt. Baker, stunning Mt. Cheam, and the snow capped mountains of the North Shore, making this a great place to call home. This 7057sq.ft. building lot is situated at the end of a cul-de-sac in a quiet neighborhood within walking distance to Eagle Mountain Elementary, surrounded by natural greenery, parks, and walking trails, all this and you are only a few minute drive away from shopping, the city center and HWY#1. The property has approved plans for a 4400sq.ft. 3 Level 5 Bed/4 Bath home. Please contact for more information. (id:60626)
Homelife Advantage Realty Ltd.
168 Kingslake Road
Toronto, Ontario
Absolutely stunning 4-level backsplit, 2168 Sqft detached home with a 52 ft frontage and double garage in the prestigious Don Valley Village! This sun-filled, open-concept showpiece features 4 spacious bedrooms plus 2 in the finished basement with a separate entrance, a second kitchen for potential rental income, a full bath, and a total of 4 beautifully renovated bathrooms. Over $100,000 in upgrades showcase a chef-inspired gourmet kitchen with quartz countertops, high-end stainless steel appliances, pot lights, 200 amp power and a custom panel ceiling that adds modern elegance. The living and family rooms are enhanced with designer custom wall panels, creating a luxurious and stylish ambiance. Gleaming hardwood floors run throughout, and the bright family room offers a walkout to the backyard. With parking for up to 7 cars and no sidewalk, convenience is unmatched. Ideally located within walking distance to Fairview Mall, Don Mills Subway, Seneca Polytechnic, TTC, schools, and parks, and just minutes to Hwy 404, 401 & 407, this move-in ready masterpiece is a rare gem that truly has it all! (id:60626)
RE/MAX Community Realty Inc.
59 Springer Drive
Richmond Hill, Ontario
The World Series may be over, but there's still a chance to see Springer in person. Located in Richmond Hill's sought-after Westbrook community, this 4+2 bed, 4-bath, 2200+ sq.ft. home sits on a mature lot with an interlocking parking pad and backs onto a gorgeous park. Ideal for buyers who love space-and the opportunity to make a home truly their own. (Translation: bring your vision and your contractor.) Upstairs offers 4 generous bedrooms with parquet flooring, and features a huge primary retreat with sitting area big enough to double as an office, a massive 4-piece ensuite, and walk-in closet. The finished basement adds 2 bedrooms, a large open rec room, laminate flooring and under-stairs storage for all the things 'you swear you'll use one day'.The previously renovated open-concept kitchen still showcases much of its former glory, featuring stainless steel appliances, white stone counters, a centre island with double undermount sink, and storage galore. Enjoy a family-sized eat-in breakfast area with a walkout to the deck. The combined family room offers parquet floors and an electric fireplace, seamlessly sharing space with the formal dining room-easily large enough to host 20 of your favourite people during the holidays.Close to top-rated schools, parks, community centre, Imagine Cinemas, shopping, and Yonge Street vibes. A rare chance to create something special in one of Richmond Hill's best neighbourhoods. Some pictures virtually staged to give ideas for design and furniture placement. (id:60626)
Sutton Group-Admiral Realty Inc.
6 Hostel Lane
Richmond Hill, Ontario
Beautifully upgraded end-unit townhouse featuring approx. 2,400 sqft of bright, open-concept living space. Stunning exterior with brick, stone, stucco & wood finishes. Oversized windows flood the home with natural light. Functional layout with large living & dining areas perfect for any family. Modern gourmet kitchen with granite counters, S/S appliances, breakfast bar & brand-new backsplash. Features include hardwood floors, smooth 10ft ceilings, pot lights throughout, wrought iron railings, granite counters in all bathrooms & upper floor laundry. Walk-out basement with ground floor garage access. Conveniently located near public transit, top schools, community center, hospital, places of worship, and minutes to Hwy 7 & 407. Move-in ready! (id:60626)
North 2 South Realty
2275 Palmerston Lake
Frontenac, Ontario
Set on 6.69 forested acres with over 1,400 feet of private shoreline, this custom-built log home on Palmerston Lake offers quiet comfort and quality craftsmanship. The setting is both peaceful and wild, bordered by more than 1,000 acres of Crown land and over a kilometre of untouched Crown shoreline to the west. A short boat ride from the Marina brings you to the dock, where deep, clean water invites you to swim, fish, or simply take in the long, uninterrupted views down the lake. Designed with care and built to last, the home features timberframe accents, wide-plank pine floors, and a soaring great room anchored by a striking fieldstone fireplace. A woodstove adds warmth to the lower-level family room, while three bedrooms and two full baths provide space for family and guests. Down a forest path, a separate bunkie with its own outhouse offers a quiet retreat for visitors or a distraction-free artist's studio. The off-grid systems are robust, with a large solar and battery setup, generator backup, lake water intake, and full septic. Outside, a large firepit near the waters edge offers the perfect way to enjoy starlit evenings, and trails through to the neighbouring Crown land offer easy access to ATV and snowmobile routes. Imagine sipping your morning coffee on the dock as loons call across the water, grounding you in the quiet beauty of the land. 1.5 hours from Ottawa or Kingston, this is a place to get away and settle into a slower rhythm. (id:60626)
Coldwell Banker First Ottawa Realty
107 5113 Byrne Road
Burnaby, British Columbia
Good location in Burnaby South industrial hub near Marine Way & Hwy 91 and Market Crossing. One grade level loading overhead door. Tenanted on both floors until mid 2028. (id:60626)
Royal Pacific Realty Corp.
32 2979 Panorama Drive
Coquitlam, British Columbia
Welcome to sought after Deercrest in Westwood Plateau. This 3 bedroom, 4 bathroom, 2,823 square ft townhome is a generous plan that blends comfort, space, and updates, including fresh paint and updated laminate floors. The main floor features formal living with a gas fireplace and dining area, a bright kitchen w/ample storage, a cozy family room, and a powder room. Upstairs offers two spacious bedrooms w/private ensuites, laundry plus a loft-style flex space ideal for a home office. The lower level expands your options with a bedroom, full bath, multi-use den and generous storage. Two balconies invite you to relax and take in breathtaking city and mountain views. Enjoy resort-style amenities including a pool, hot tub, gym, and clubhouse. Located near schools, shopping, transit, and trails. (id:60626)
Royal LePage Elite West
205 638 W 45th Avenue
Vancouver, British Columbia
Top quality concrete townhouse in "The Conservatory" with/ your own front yard, patio & private entrance. A large private yard, and direct access to Tisdall Park, and steps away from the Oakridge development, shopping, restaurants, Canada line, minutes walk to Jamieson Elementary, and close to Churchill secondary. This 2-level townhouse has over 1,422 sqft of luxurious living, 2 bedrooms, 2.5 baths,a kitchen with granite countertops, and ra/c Amenities include indoor pool, exercise room, whirlpool storage locker & parking. (id:60626)
Nu Stream Realty Inc.
1044 Legacy Road
Prince George, British Columbia
Some of the best location in northern BC for a location for a business. Located very close to the airport. This newly created parcel has never had any development on it at all. Prime location for businesses. (id:60626)
Royal LePage Aspire Realty
27 Willow Street
Yarmouth, Nova Scotia
The MacKinnon Cann Inn is in Centre Town Yarmouth in the heart of the Heritage Conservation District. The property has a Municipal and Provincial Heritage Designation. Built in 1887, this award wining property was fully restored 2000-2004 and has a 4.5-star rating. Business of the Year 2007, the property features 7 themed guest rooms all with private baths, a fine dining restaurant and function facility. Fully licensed property, this historic treasure is in the Towns Business Transition Zone and has 17 as of right uses available. Yarmouth is a Regional Centre in the Province affording this property a year-round operation. The property is offered fully furnished and turnkey. A one-of-a-kind opportunity with a shining reputation. The abutting property featured in the photos; The Charles Moody House Executive Suites features 3 luxury residential units is also available for an addition cost. (id:60626)
Holm Realty Limited
11263 Maddock Avenue
Lake Country, British Columbia
Rare opportunity to acquire a 1.25-acre building lot in the heart of the prestigious Okanagan Centre area of Lake Country. No houses to be built in front of you, as it is a park and playground. Two minute walk to beach with swim dock, three minute walk to Salty Caramel Kitchen and Ice Cream Shop. Fifteen minutes to Kelowna International Airport. Steps from the lake, this lot offers a gently sloping topography to capitalize on the stunning Okanagan Lake views. The lot has access to municipal water, power, gas, and will require a buyer to obtain a septic permit (depending on what they choose to build). RR3 rural residential zoning. Approx. dimensions of 134 feet x 408 feet. Several building site options. The seller has undergone significant work to create building plans for this property and may be available to a prospective purchaser. Current plans show a 3,800+ square foot residence with a triple-car garage, pool, and a legal suite, all fitting comfortably on this lot. Max site coverage 30%. Height is the lesser of 9.5 metres or two and a half storeys. Front yard setback 6 metres. Side yard setback is two metres for a one or one and a half storey home/building, and 2.3 metres for a two or two and a half storey home/building. Rear yard setback seven and a half metres. One single detached home per lot. Great access to nearby waterfront parks, cafes, wineries, and walking trails. Please be respectful of neighbouring properties when viewing this lot. (id:60626)
Sotheby's International Realty Canada
7005 Indian Rock Road Unit# 4
Naramata, British Columbia
Rare Opportunity. Share sale to include Lot 4 of Sunset Acres Resort Ltd, which is structured similar to bare land strata, but with no Property Transfer Tax payable! Security of Title & low annual maintenance fees. Located just 15 minutes north of the quaint village center of Naramata, this stunning 3 bedroom/ 3 bathroom luxury home is in immaculate condition & could be your Okanagan lakeshore dream home. Enjoy the peaceful Okanagan lifestyle with approximately 60 ft of flat private beachfront and a 100 foot dock onto beautiful Okanagan Lake. This elegant custom-built home offers an open floor plan with vaulted ceilings & breathtaking views of the lake & mountains through huge cathedral windows. Heated tiled flooring in the bathrooms, dining area and luxury kitchen, custom kitchen cabinetry and granite counter tops. High-efficiency Heat Pump installed in 2017. Attached over-sized double garage with workshop area. RV parking has direct hookup to the septic system. The 1,030 sq.ft. unfinished walk-out basement can easily be finished to add bright living space with direct access to the beach. (id:60626)
Front Street Realty
9456 118 Street
Delta, British Columbia
READY-TO-BUILD LOT in Prime North Delta! Take advantage of this fully serviced 5,676 sqft lot in the Annieville neighborhood. Design and build your custom 3-story dream home, featuring a 2-story layout with a 2 Bedroom LEGAL SUITE plus garden suite-perfect for extended family or rental income. The lot offers a 36.5 ft frontage with approved plans for a 4,285 sq ft home. Enjoy a quiet, family-friendly street just steps from schools, shopping, parks, and transit. A rare opportunity in a central, well-established community. (id:60626)
Investa Prime Realty
10286 Newene Road
Lake Country, British Columbia
Unmatched development opportunity in the heart of Lake Country!! A rare and promising opportunity for developers and investors—this 1.45-acre parcel is designated High Density Residential in Lake Country’s Official Community Plan, positioning it perfectly for future development. Ideally situated just one block from the main commercial corridor, this property offers the best of both worlds: walkability to groceries, restaurants, and schools, yet nestled in a peaceful, tree-lined setting bordered by orchards and mature greenery. The lot features a gently sloping topography and convenient access to sewer infrastructure at the highway, supporting a variety of multi-family or high-density residential development possibilities. While the existing 4-bedroom, 2-bathroom home is livable and currently tenanted, the true value lies in the land and exceptional location. (id:60626)
RE/MAX Kelowna - Stone Sisters
Lot 1 - 455 William Street
Niagara-On-The-Lake, Ontario
Uncommon extra-wide building lot measuring 84.5 feet by 110 feet, situated in the vibrant heart of Old Town Niagara-on-the-Lake. This property is adjacent to and overlooks a scenic wooded area. Nestled in a sought-after neighborhood, its just a short stroll from Lake Ontario, waterfront parks, and the beach. Conveniently located near main street shops, dining, wineries, theatres & North America's oldest golf course. Taxes are yet to be established. Utilities are available at the lot line. (id:60626)
Psr
9388 Ashwell Road, Chilliwack Proper West
Chilliwack, British Columbia
RARE OPPORTUNITY "“ SUBDIVIDABLE LOT IN THE HEART OF CHILLIWACK! Massive 14,101 sq ft lot (approx. 70' frontage) in a prime central location! Zoned R4 with RES2 (Infill) OCP designation, this property offers excellent potential for subdivision and multi-family development. check with the City of Chilliwack for full details. Flat, usable land that's outside the ALR, floodplain protected, and fully serviced with sanitary sewer, storm, water, hydro, gas, and telephone at the lot line. Located close to all levels of schools, parks, shopping, transit, and highway access. Whether you're looking to build, invest, or hold, this one checks all the boxes. Hard to find lots of this size with this zoning "“ don't miss out! (id:60626)
Oakwyn Realty Ltd.
7800 Pacific Rim Hwy
Port Alberni, British Columbia
Nestled high on a peaceful mountainside, this charming two-bedroom, one-bath rancher offers the perfect blend of rustic simplicity and natural beauty. Set on 19.27 private acres, this property features expansive views, mature trees, and room to roam—ideal for those seeking solitude and homesteading potential. Entering the front door, you will notice the open-concept living area, boasting a woodstove for those cold winter days, a custom kitchen with live-edge cabinets and countertops, new appliances, and access to the covered patio just steps away —a perfect place to enjoy your morning coffee. The rest of the interior offers a spacious primary bedroom, 2nd bedroom, 4-piece bathroom, and laundry room. Outside, you will find a foundation already in place for a future home offering a covered shop area for your toys, and covered RV parking for a 30 ft trailer. If you're looking for a peaceful, private location, surrounded by trees and mountain views, this may be the home for you!! (id:60626)
RE/MAX Mid-Island Realty
10047 173 Street
Surrey, British Columbia
Welcome to a rare opportunity in the highly sought-after Fraser Heights community, featuring five spacious lots ready for you to build your dream home. Each lot offers ample space to construct stunning three-story residences of up to 7,800 square feet, providing expansive living areas and sophisticated designs. Situated in a peaceful, family-friendly neighborhood, this subdivision is just moments from the natural beauty of Tynehead Regional Park, where you can enjoy lush greenery, scenic walking trails, and various recreational activities. Families will love the convenience of top-rated schools nearby, including Bothwell Elementary, Fraser Heights Secondary, and Pacific Academy, offering exceptional educational options for children of all ages. Plus, easy access to major highways. (id:60626)
Century 21 Coastal Realty Ltd.

