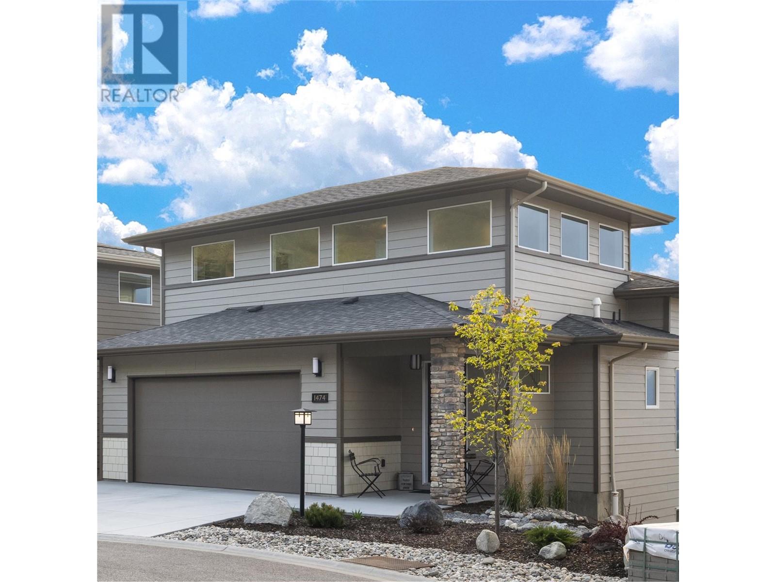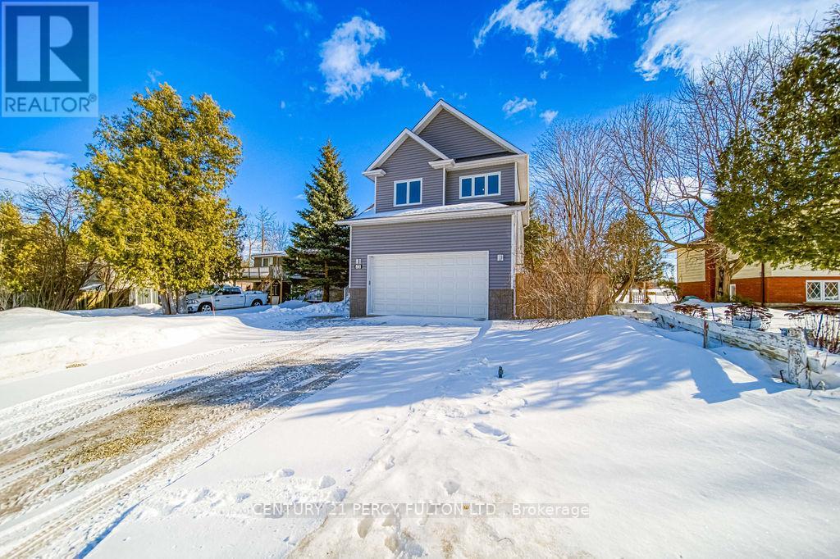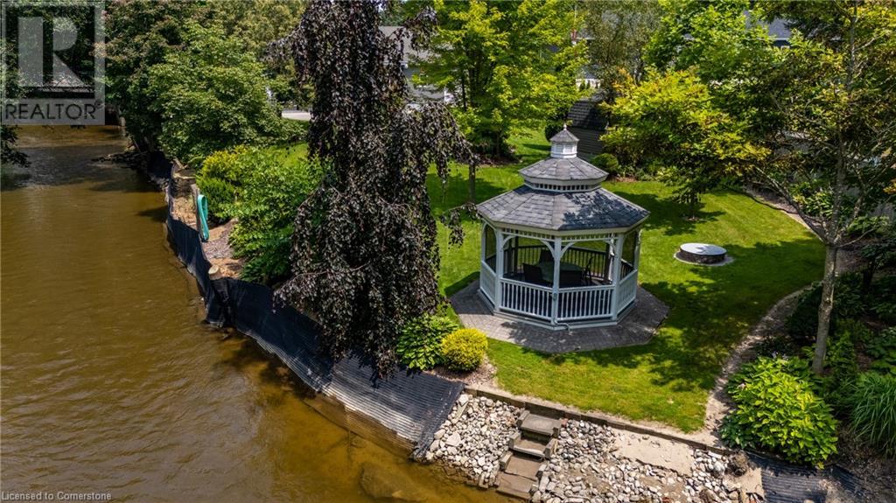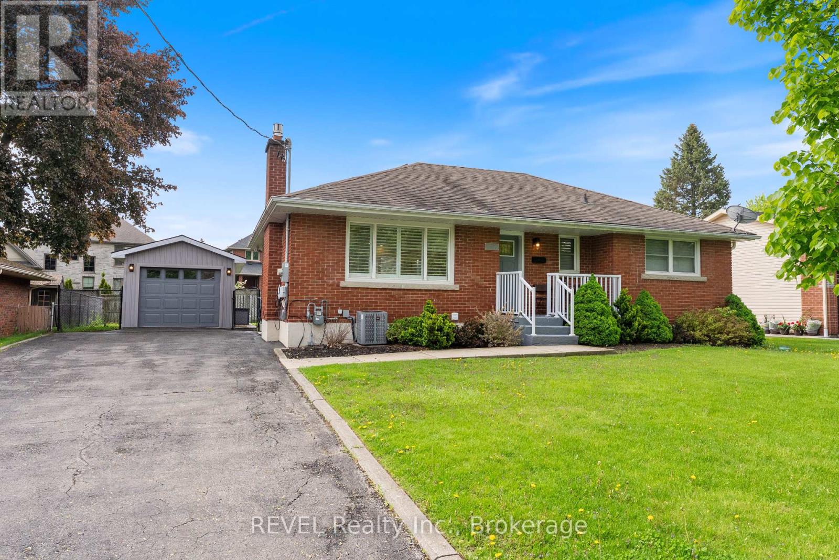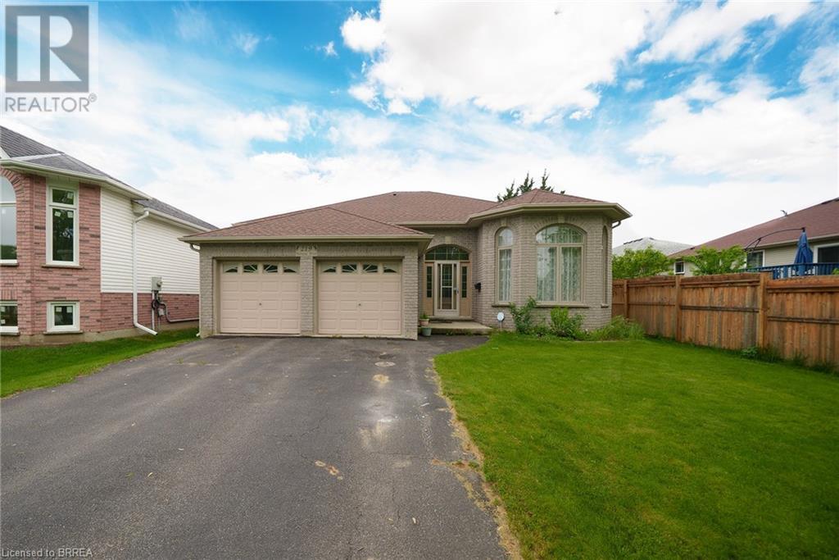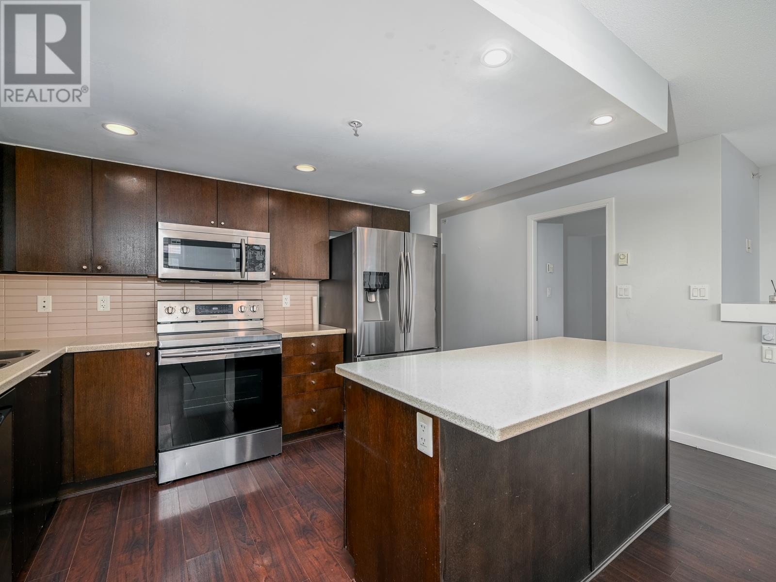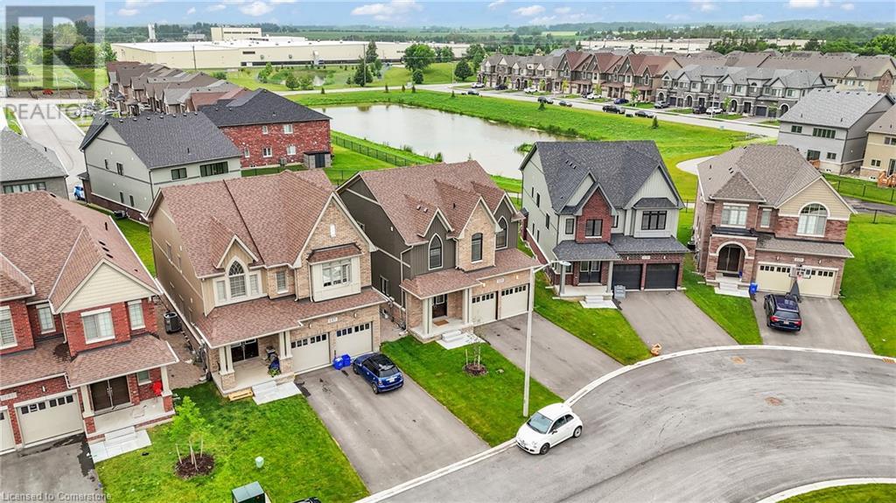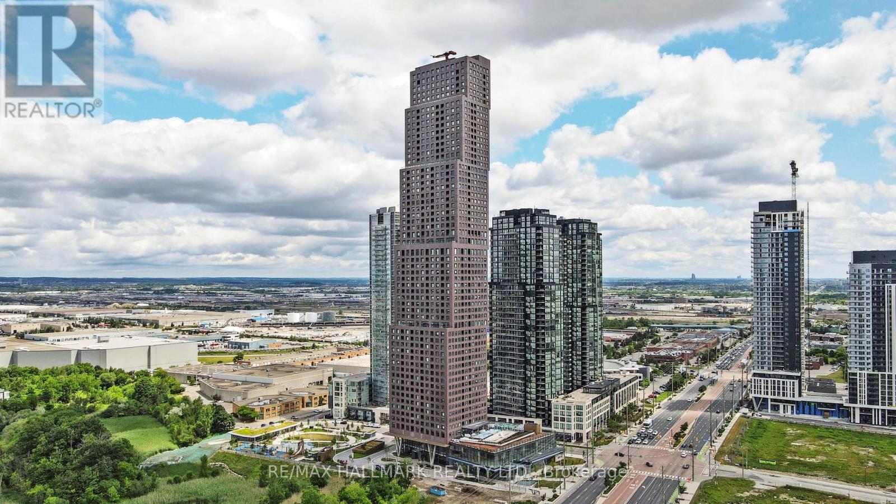84 Bartley Bull Parkway
Brampton, Ontario
Updated Bungalow In 'Premium' Peel Village! Spacious and lights up with daylight. Open Concept Main Floor With High-End Hand Scraped Hardwood Thru-Out. Professionally Custom Trim & Base Board With Built-In Entertainment Center. Updated Kitchen With Quartz Counter, Stainless Steel Appliances & Pot Lights. Separate Entrance to the finished Basement. 3 Massive Bedrooms, Family Room & Full Washroom. Laundry. Updated Windows, Roof Approx, Updates Hi-Efficiency Furnace, Updated Bathrooms On Main Floor. Inclusions: Walking Distance To Shoppers World Mall. Lrt Route Coming In Future On Hurontario St. Potential Rental Income Of $5,000.00(Cdn) New Furnace and heating system. Has the Potential of a second dwelling Unit. (id:60626)
Cityscape Real Estate Ltd.
1944 John Street
Markham, Ontario
Ideally located in the sought-after Postwood Lane community, this executive townhome offers spacious, sun-filled living with tasteful updates throughout. This home blends comfort, functionality, and low-maintenance living. All exterior work, lawn care and snow removal are professionally managed. Prime location near Hwy 404/407, transit, parks, and top-ranked Bayview Fairways School, everything you need is right here! (id:60626)
Century 21 Heritage Group Ltd.
1474 Summer Crescent
Kelowna, British Columbia
Tower Ranch living is a safe serene and social lifestyle. This home is built-out with a second fireplace, wet bar and additional bedroom, full bath and flex room on the above ground lower level which opens to a patio and fire-pit in a easy-care yard that is 90% fenced. Primary on main with ensuite and walk-in closet plus kitchen, pantry, laundry, living and dining with a second walk-out westerly view balcony. Upstairs is an unexpected and luxurious second primary suite with ensuite, walk-in closet and private and 3rd outdoor space, a protected rooftop terrace. The neighbourhood is very active with residents and pets enjoying the walking trails, amenities, restaurant and golf course, it's like resort living within 12 minutes of both the International Airport and Orchard Park Mall. Always in pristine and immaculate condition so last minute showings can be accommodated. Could be purchased completely furnished and outfitted. (id:60626)
Royal LePage Kelowna
15 James Avenue
Wasaga Beach, Ontario
Welcome to this stunning detached home, boasting over 1880 square feet of luxurious living space above grade, complemented by a beautifully finished basement. This remarkable residence features a double car garage with ample driveway parking, 3 spacious bedrooms plus an additional versatile, large bedroom in the basement, perfect for guests, a home office, or a playroom. As you step inside, you are greeted by soaring, high-ceiling foyer and the warmth of hardwood floors that flow seamlessly throughout the residence, accentuated by upgraded lighting fixtures on the main floor that enhance the home's elegance. The heart of this home is the modern kitchen, equipped with stainless steel appliances, granite countertops and ample cabinetry, making it a chef's dream. The open-concept living and dining areas provide an inviting space for entertaining family and friends, highlighted by an abundance of natural light. The finished basement offers additional living space, complete with a full bathroom featuring 3 piece ensuite, ensuring comfort and convenience. Step outside to discover your own private oasis in the large backyard, perfect for outdoor gatherings and relaxation. The extended deck provides an ideal setting for summer barbecues, while the second-floor expanded deck offers a stunning vantage point to enjoy the views and fresh air. This charming home is ideally situated just a short drive from the renowned Blue Mountain ski resort, perfect for both ski and winter activity enthusiasts. Additionally, it is conveniently located near golf courses, sought after Wasaga Beach, offering an abundance of summer activities for outdoor lovers. With its prime location, this property provides the best of both worlds, ensuring year-round enjoyment for families and adventure seekers alike. Close proximity to Blue Mountain Resort ,Wasaga Beach and golf courses for all your seasonal adventures. (id:60626)
Century 21 Percy Fulton Ltd.
362 William Street
Delhi, Ontario
Nestled along the serene banks of Big Creek, this elegant 4 bed 3 bath offers an unparalleled blend of tranquility and pride of ownership. The gourmet kitchen features exquisite quartz countertops, a large 2 tiered island, and a unique, elevated dishwasher. The kitchen flows seamlessly into the full dining room and living room. Also included for your convenience are main floor laundry, and a generous master bedroom with large walk in closet and patio doors leading to the sunroom, which features floor to ceiling tinted windows and custom blinds. This really is the perfect place for your morning coffee! The home boasts, a fully finished basement with a large rec-room as well as a long list of extras which include a home back up generator and lawn sprinkler system. The attached 2 car garage has drive through garage door, 220v hydro, new gas heater and much more. The fully landscaped grounds are truly picturesque, offering several ornamental trees, a riverfront gazebo with steps leading directly into the water, several manicured gardens, and a shed. Come see this well thought out, move in ready home and absolutely breathtaking backyard oasis. (id:60626)
Coldwell Banker Big Creek Realty Ltd. Brokerage
17 Varadi Avenue
Brantford, Ontario
17 Varadi is the ideal bungalow that checks all the boxes, offering luxurious living in a sought-after neighbourhood. This fully renovated beauty features a finished basement, a spacious lot, and a convenient garage. Inside, you'll find stunning quartz countertops, expansive living areas, a chic breakfast bar, and modern tile showers. The lower level boasts a fantastic rec room, plus an additional bedroom with a walk-in closet. The backyard is an entertainers dream, with a deck thats perfect for hosting gatherings and enjoying outdoor living to the fullest. Recent updates include an EV charger, an upgraded 200 amp panel, a new roof, and a basement renovation. This turn-key home is just minutes away from all amenities, including Zehrs, Walmart, and the liquor store. (id:60626)
Revel Realty Inc.
68 Cooke Avenue
Brantford, Ontario
Welcome to this spacious and well-maintained 2-storey all brick home located in the desirable West Brant community. Main floor features an open concept living space, perfect for entertaining, large eat-in kitchen with patio doors leading to a fully fenced yard and 2 pc powder room. Upper level boasts 4 generously sized bedrooms and 2 bathrooms. Master bedroom complete with ensuite and walk in closet, this property is perfect for families seeking both comfort and convenience. Enjoy the benefits of a full basement, providing ample storage or potential for additional living space. The home includes laundry facilities on both the lower and upper levels, adding everyday convenience. Outside, you'll find an attached 2-car garage and a private double-wide driveway with parking for 2 more vehicles—ideal for multi-vehicle households or entertaining guests. Situated in a quiet, family-friendly neighbourhood, this home is just steps from parks, playgrounds, and is close to shopping, schools, and more. A perfect blend of suburban peace and city convenience. Don’t miss your chance to make this West Brant gem your new home! (id:60626)
RE/MAX Twin City Realty Inc.
219 Balmoral Drive
Brantford, Ontario
Welcome home to this stunning property featuring a million-dollar view of the Walter Gretzky Golf Course! Entering the front door, you will find a spacious living room with hardwood floors and an abundance of natural light. Up a few stairs takes you to the spacious dining room and eat-in kitchen. Imagine lighting up your BBQ and entertaining family and friends on the deck just off the kitchen. The spacious backyard is a nature lover's delight where you can enjoy your morning coffee, while relaxing to the sound of birds singing and the rustle of leaves in the trees. Back inside the house, you'll find three good size bedrooms with hardwood floors and a 4-pc bath with linen closet on the upper level. The lower level is cheery and bright with great natural lighting. The spacious family room with gas fireplace is a perfect gathering place for family and friends. The library nook off the family room could be used for many purposes, such as a computer nook/office area or children's play area. A three-piece bathroom and good-sized bedroom are conveniently located on the lower level. The laundry room features plenty of space for all your storage needs. This fantastic home is situated in a quiet neighbourhood, conveniently located a short drive from Hwy 403, shopping and restaurants. The family-friendly neighbourhood features a great school district with nearby amenities, such as playground, golf course, sports centre and public transportation. Check it out ... this could be your next home! (id:60626)
Century 21 Heritage House Ltd
219 Balmoral Drive
Brantford, Ontario
Welcome home to this stunning property featuring a million-dollar view of the Walter Gretzky Golf Course! Entering the front door, you will find a spacious living room with hardwood floors and an abundance of natural light. Up a few stairs takes you to the spacious dining room and eat-in kitchen. Imagine lighting up your BBQ and entertaining family and friends on the deck just off the kitchen. The spacious backyard is a nature lover's delight where you can enjoy your morning coffee, while relaxing to the sound of birds singing and the rustle of leaves in the trees. Back inside the house, you'll find three good size bedrooms with hardwood floors and a 4-pc bath with linen closet on the upper level. The lower level is cheery and bright with great natural lighting. The spacious family room with gas fireplace is a perfect gathering place for family and friends. The library nook off the family room could be used for many purposes, such as a computer nook/office area or children's play area. A three-piece bathroom and good-sized bedroom are conveniently located on the lower level. The laundry room features plenty of space for all your storage needs. This fantastic home is situated in a quiet neighbourhood, conveniently located a short drive from Hwy 403, shopping and restaurants. The family-friendly neighbourhood features a great school district with nearby amenities, such as playground, golf course, sports centre and public transportation. Check it out! This could be your next home! (id:60626)
Century 21 Heritage House Ltd
906 4400 Buchanan Street
Burnaby, British Columbia
Welcome to Motif, a highly desirable strata centrally located to all the great amenities Brentwood has to offer. This 2bed+2bath South West facing corner unit has been well maintained over the years and offers an open layout with plenty of natural light. Good size kitchen with large island and stone countertops. Bedrooms on opposite ends of the home allow for added privacy. Primary bedroom includes walk-in closet, large shower and double vanity sinks. Building offers nice amenities which include, gym, hot tub, sauna/steam, party room and outdoor green space. The Brentwood area continues grow and offers great shopping and restaurants all within walking distance, as well as skytrain just across the street. Quick possession possible. Includes 1 parking & 1 storage locker. (id:60626)
Sutton Group-West Coast Realty
133 Raftis Street
Arthur, Ontario
Nestled on a picturesque ravine lot, this charming home offers the perfect blend of serenity and convenience. Enjoy breathtaking, unobstructed views of the lush greenery and pond right in your backyard. This delightful, ready to move in detached home boasts a thoughtfully designed living space located in Canada’s most beautiful city – Arthur. Boasting a spacious double garage, this home offers ample parking space and plenty of room for storage. Step inside to find a welcoming, bright, and airy interior with open concept living spaces, perfect for both relaxing and entertaining. Large windows throughout the home allow for natural light to flood every room, highlighting the warm and inviting atmosphere. The ground floor features a welcoming foyer with a covered porch entry. Come and see this beautiful modern house with expensive upgrades. The open-concept layout includes a great room, with a beautiful, upgraded kitchen and dining room. Kitchen has a huge gas stove, hardwood flooring & soaring 9ft Smooth Ceilings on Main level. Pot Lights in Kitchen & Family room. Big windows all around the house. This Home Features big 4 bedrooms with 2 Full Washrooms (standing shower). 2nd Floor offering ample space for family members or guests. Master bedrooms have a big walk-in closet. Laundry on the second floor. Walking distance to schools, parks and shopping center nearby. Come and visit us for viewing the house. (id:60626)
RE/MAX Real Estate Centre Inc.
1302 - 2920 Highway 7 Road
Vaughan, Ontario
Welcome to CG Tower, the tallest building in the popular Expo City community. This beautiful2-bedroom, 2-bathroom home offers modern living in the heart of Vaughan Metropolitan Centre. With over $15,000 in upgrades included, this unit sits high in a 60-storey tower with amazing clear West/North views. Master Bedroom has a big size Walk-In Closet that can be converted to a Den. You'll love being just steps from VMC Subway Station for easy trips to downtown Toronto, plus quick access to Highways 400, 407, and 7. Enjoy great shopping, restaurants, and entertainment all around you, plus the beautiful Edgeley Pond & Park right next door. Perfect for first-time buyers or smart investors looking to own in Vaughan's hottest neighborhood. Jane& Highway 7 - Vaughan's Growing Downtown. (id:60626)
RE/MAX Hallmark Realty Ltd.



