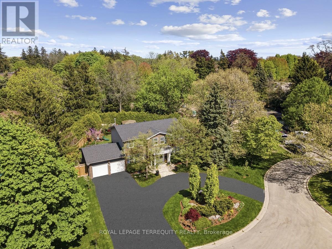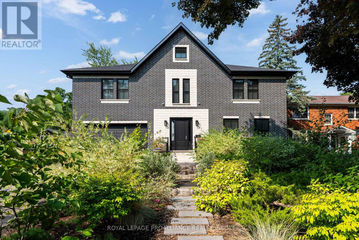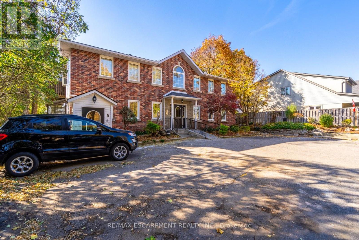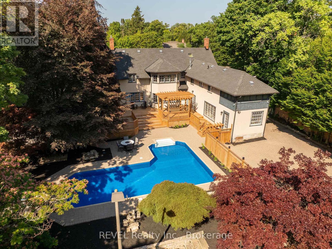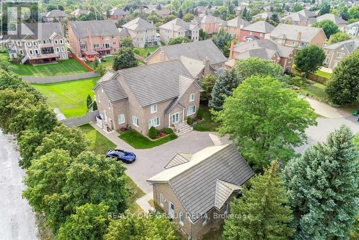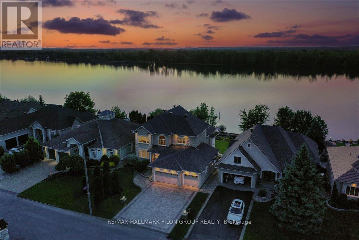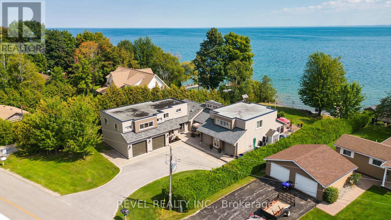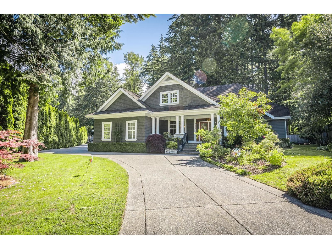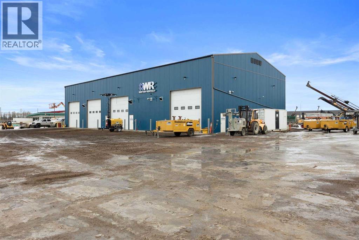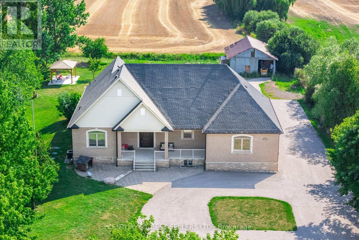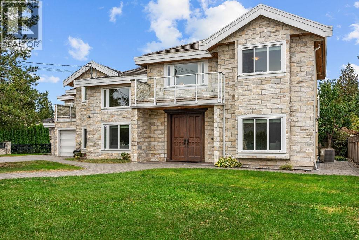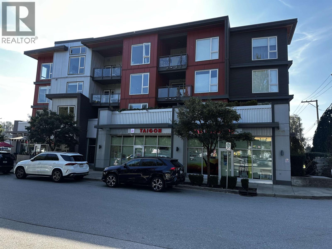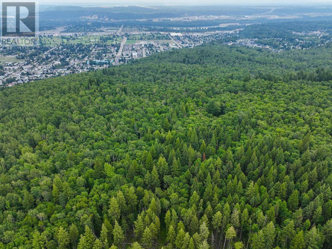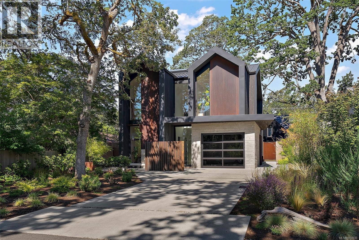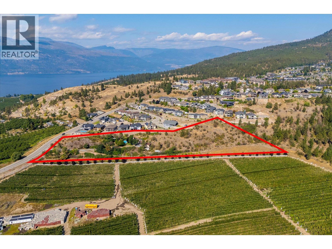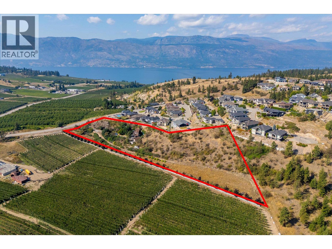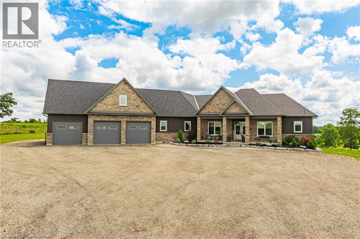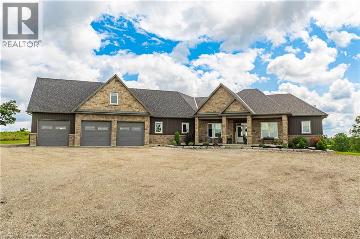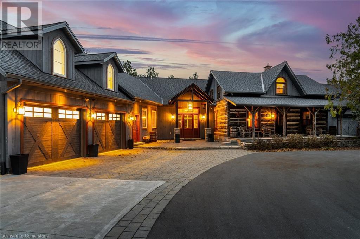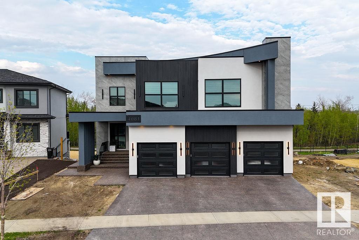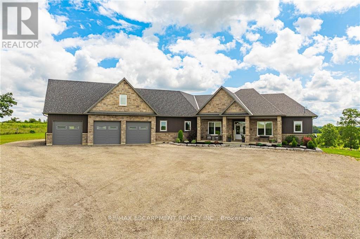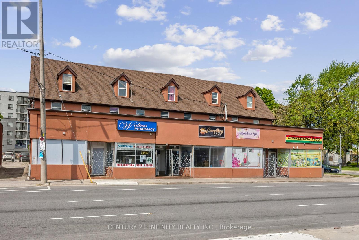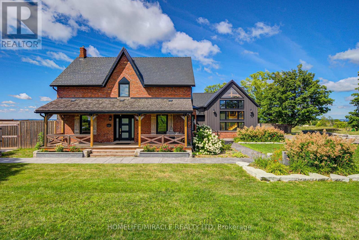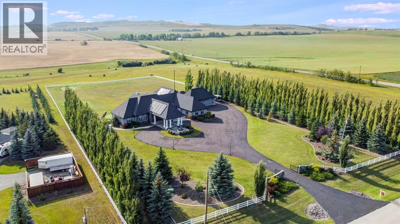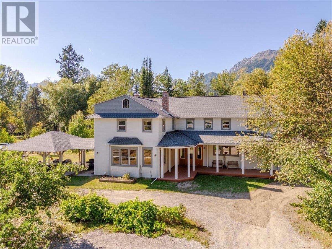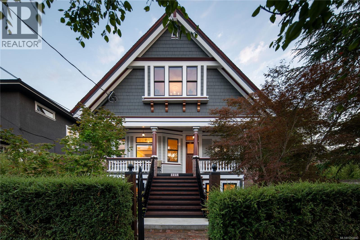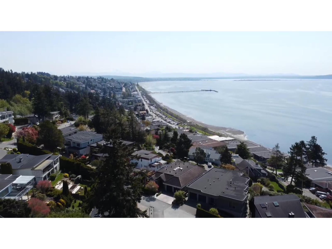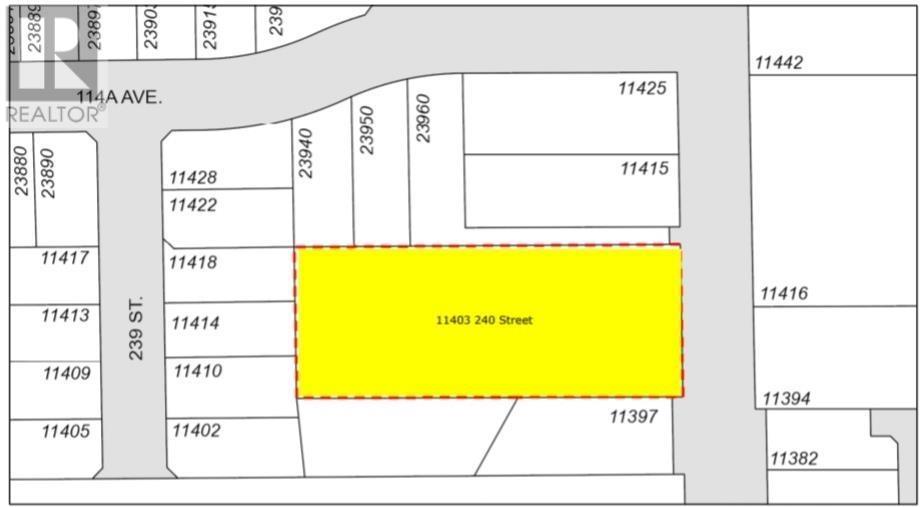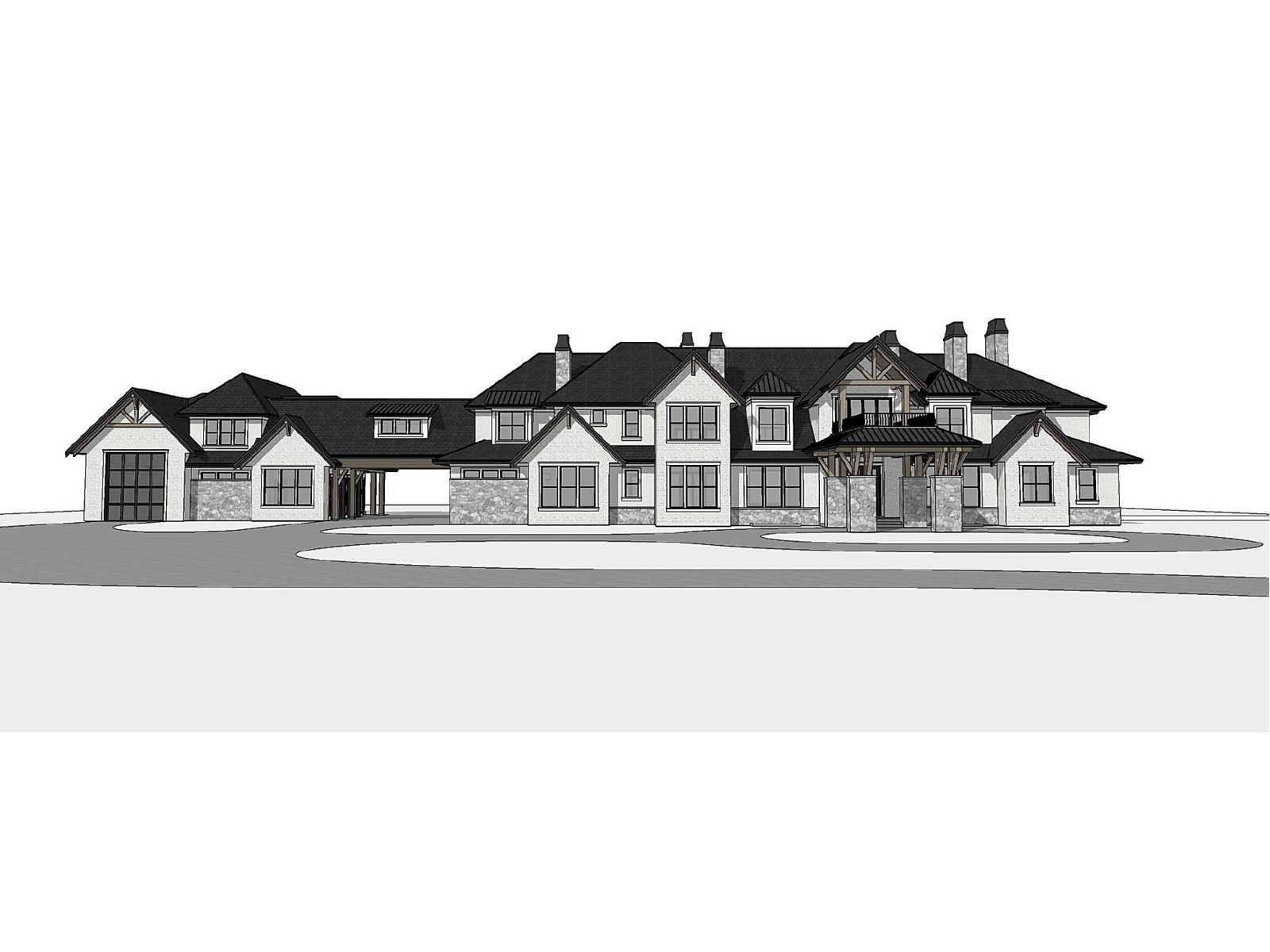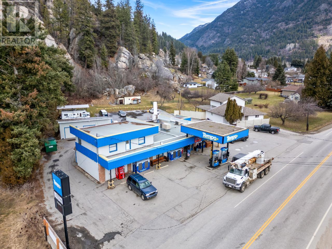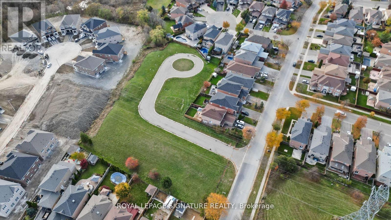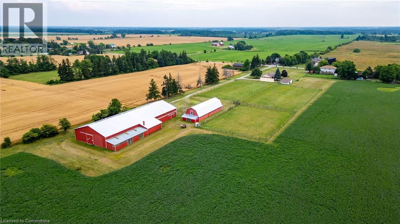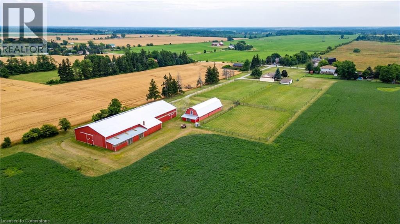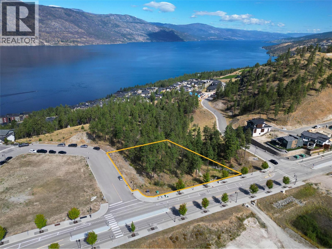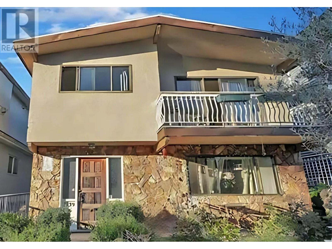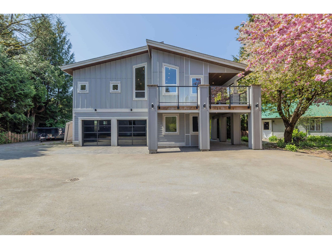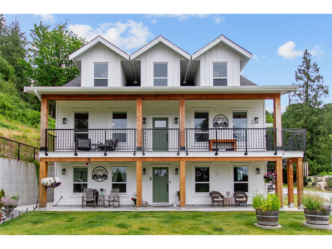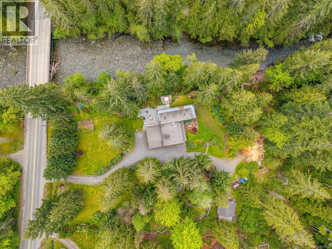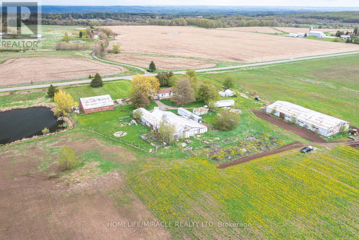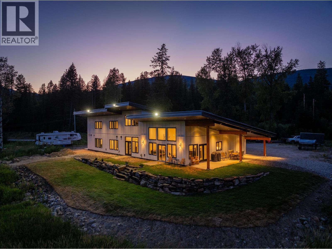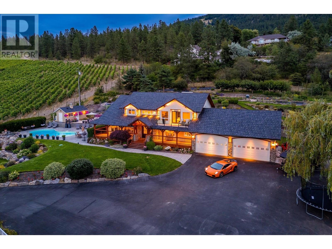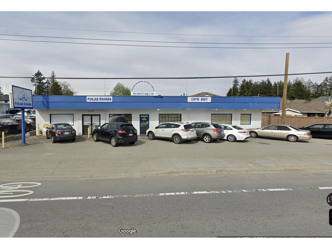219 Valleyview Court
Oakville, Ontario
Welcome to prestigious Valleyview Court - an enclave of mature multi-million dollar homes with a parkette at your doorstep. 219 has an incredible 162 ft of frontage onto the court, with a circular driveway, double car garage with electric car charger, and over 140 ft of depth that offers green space for kids to play, a large pool to lounge beside and gardens to enjoy. This larger than average lot has it all. With 4+2 bedrooms, 4 bathrooms, and 2 kitchens this is a home you can grow into, or look forward to hosting in. The living space lets in lots of natural light with skylights and large windows giving clear sightlines from the kitchen through open concept dining room, towards the backyard and pool - great for keeping an eye on friends and family while they swim. The wood-burning fireplace in the living room offers a cozy retreat in the cooler months. With a large office off the main entry, this would be an excellent work-from-home property - imagine watching from your desk as clients pull up on your circular driveway. Upstairs all the bedrooms are all generously sized with large windows and closets. The primary has a walk-in closet + double closet and 5pc ensuite bathroom with jacuzzi. Downstairs the open concept rec room / games room / bar is a great place to relax with luxurious built-in cedar lined wine cellars - a gorgeous compliment to the space. The gym is separated with a glass wall to keep you focused during workouts and the new basement kitchen is fully equipped - great for in-laws or food prep on game nights. The walk-up also offers direct access into the back yard. The home has numerous recent upgrades and renovations including a brand new driveway, and your realtor can provide you with a feature sheet detailing the work. This is a wonderful opportunity to own a great home in a spectacular neighborhood, just a short walk from parks, the lake, schools, transit, and more. (id:60626)
Royal LePage Terrequity Realty
275 Buchan Road
Ottawa, Ontario
Nestled in the prestigious Rockcliffe Park neighborhood of Ottawa, this magnificent neo-traditional residence offers a perfect blend of timeless elegance and modern luxury. This meticulously renovated 5-bedroom, 4.5-bathroom home showcases an expansive layout that seamlessly marries historic charm with contemporary sophistication. Step inside to discover high-end finishes throughout, including a gourmet kitchen perfect for culinary enthusiasts and a spacious primary suite boasting a luxurious en-suite bathroom and walk-in closet. The formal dining area provides an ideal setting for sophisticated entertaining, while the expansive attic offers abundant storage solutions. Outside, meticulously maintained gardens create a private oasis for relaxation and outdoor enjoyment. Upgrades totaling over $600k in investments, include a state-of-the-art 200A electrical system/redesigned plumbing, ensuring modern convenience and efficiency. It is a must see! Call for your private viewing today! (id:60626)
Home Run Realty Inc.
124 Churchill Crescent
Kingston, Ontario
Exquisite and classic, this new home is located in an unbeatable downtown location, within walking distance to Queen's University, Kingston General Hospital, and Hotel Dieu Hospital. Built in 2023, this professionally designed 2.5-storey brick residence offers over 4,000 sqft of contemporary living space on a large, beautifully landscaped lot in one of Kingston's most sought-after neighbourhoods - Earls Court. Backing onto Oakridge Park with no rear neighbours, it's a true retreat in the heart of downtown. Every design element has been thoughtfully curated, from intricate tile work to antique doors that add timeless charm. The chef's kitchen features quartzite countertops, a double-wide waterfall island, induction cooktop, built-in oven, convection microwave, bar fridge, wet bar, and a bay window with a built-in breakfast seat. The open-concept kitchen, dining, and living areas face west and overlook the verdant backyard. Hardwood floors run throughout the house, while in-floor heating provides added comfort in the dining area, main floor bath, and primary ensuite. Two three-season porches open onto a terraced patio and expansive lawns surrounded by perimeter gardens. A versatile front room, currently an in-law suite with laundry and a four-piece bath, could also serve as an office. The gorgeous hardwood stairwell opens to the second floor and winds past a stunning mural designed with the home's colour palette. Upstairs is the primary suite, two additional spacious bedrooms each with private ensuites, a laundry room, and a large study with pivoting French doors. The primary suite wraps around the south end of the house and includes seven windows, a walk-through closet and an ensuite with a freestanding tub, walk-through shower, dual vanities, and heated floors. The finished third-floor vaulted bonus space is perfect for a kids room, office, or studio. Additional features include a crawlspace for extra storage, a heated two-car garage, and a large private driveway. (id:60626)
Royal LePage Proalliance Realty
81 Hamilton Street N
Hamilton, Ontario
Welcome to this truly incredible investment property in the heart of Waterdown. This 6-plex has been meticulously maintained and updated by the original owner. Each apartment features two good sized bedrooms, in-suite laundry, a storage room AND boasts 1,250 square feet! This building is currently generating loads of income with a potential to increase revenue by 31%!! Parking will never be an issue, as this property has space for 10 vehicles and has potential to rent more from the neighbouring property. The building practically runs itself - landscaping, snow removal and garbage removal all are done by the tenants. It doesnt get any more TURN-KEY than this! RSA. (id:60626)
RE/MAX Escarpment Realty Inc.
54 Stewart Street
Toronto, Ontario
30 story high rise assembly potential. Currently fully rented $15,000 monthly rental income. Turnkey commercial/residential property situated directly adjacent to the future King Bathurst station on the Ontario Line (development opportunity). This 15.6 km rapid transit line, connecting Exhibition Place to the Ontario Science Centre, is set to revolutionize connectivity in Toronto. Located at 54 Stewart Street, this property is steps away from the upcoming King Bathurst station, enhancing its appeal for both commercial and residential purposes. It is extensively renovated in 2024, with over $700,000 invested in gutting the property to the studs, ensuring a maintenance-free experience for the next 20+ years. Currently houses 3 commercial tenants and 2 residential apartments. It includes a large rear addition with a private backyard patio, providing a serene outdoor retreat. (id:60626)
Royal LePage Real Estate Associates
166 Queen Street
Niagara-On-The-Lake, Ontario
Welcome to one of Niagara-on-the-Lake's most iconic and breathtaking properties. Nestled on the prestigious Queen Street and set back on an extraordinary 112 x 253 ft lot, this stately residence offers the best of both worlds, with total privacy in your own lush oasis, yet just steps from the historic charm and energy of Old Town. Originally built in 1912, this nearly 4,000 sq. ft. heritage home exudes character, elegance, and timeless appeal. Lovingly maintained, 166 Queen Street features 5 spacious bedrooms, 2 fully equipped kitchens, and a unique layout that includes nanny quarters or a self-contained rental suite - perfect for family or friends. Step through the grand foyer onto gleaming hardwood floors and into a space designed for both entertaining and everyday comfort. A formal dining room, oversized family room, and a stunning home office/library offer sophisticated yet inviting spaces throughout. Outside you have a large balcony with full privacy, or you can head down to the new, expansive wood deck to enjoy outdoor dining or relaxing by the in-ground pool. Whether you're sipping wine after a day of vineyard tours, enjoying local theatre, or teeing off at one of the nearby golf courses, this property delivers the quintessential NOTL lifestyle. Zoned for both residential and select commercial uses, 166 Queen Street also presents an exceptional business opportunity ideal for professionals such as dentists, accountants, or chiropractors looking for a prestigious address. 166 Queen Street is more than just a home: its a piece of Niagara-on-the-Lake history, and a lifestyle opportunity unlike any other. Dont miss your chance to own a landmark! (id:60626)
Revel Realty Inc.
1918 Royal Credit Boulevard
Mississauga, Ontario
Great Opportunity To Own This Masterpiece Luxury Home In Central Mississauga ** Premium 225 Ft Deep Corner Lot Home Off High Demand Intersection Of Mississauga Rd/ Eglinton ** Grand Interlocked Driveway W/ Dbl Door Entry ** Approx Over 6500 Sqft Living Space. This Large Executive Home Located On A Quiet Court In Credit Mills features Brazilian Cherry Wood Cabinets Brazillian Cherry Wood Floors Custom Deck With A Waterfall And Concealed Lighting Premium Lot Close To Hospital Shopping And Hwy* Sun-Filled Sep Living & Formal Dinning W/Bar Area* Chef Kitchen & Breakfast Area W/ W/O To Deck* Main Flr Office* Master W/ Loft & 5Pc Ens W/ Whirlpool Tub*Updated Kitchen With Brazilian Cherry Wood Cabinets Brazillian Cherry Wood Floors Custom Deck With A Waterfall And Concealed Lighting Premium Lot Close To Hospital Shopping And Hwy. Previous taken photos are in the MLS. (id:60626)
Realty One Group Delta
6373 Radisson Way
Ottawa, Ontario
Tucked away on a cul-de-sac & backing directly onto a wide stretch of the Ottawa River, this remarkable residence offers the perfect blend of luxury, convenience & serenity. Professionally landscaped & thoughtfully renovated, the property delivers a true waterfront experience while still offering suburban comfort. Whether you're sipping coffee on the balcony, watching the morning light dance across the water, or gazing at the forested shoreline on the opposite bank, every day here feels like a retreat. All 3 levels feature soaring 9-ft ceilings. From the white oak hardwood floors & marble fireplace to the custom Laurysen kitchen & spa-inspired primary ensuite, every detail has been carefully considered. High-end JennAir & LG appliances, full elevator, electric blinds, whole-home Generac generator & irrigation system drawing from the river add both luxury & function. The main living area is anchored by a striking family room w/wall of windows framing the river. The adjacent chefs kitchen impresses w/sleek cabinetry, walk-in pantry, pendant lighting & premium appliances. The primary suite is a true sanctuary w/vaulted ceiling & sweeping water views. The ensuite rivals any spa, w/walk-in marble shower, soaker tub, double vanities & heated floors. 2 additional bedrooms each include their own ensuites. The walk-out basement is filled w/natural light. Ideal for a grandparent suite, guest retreat, or income potential, this level features a spacious bedroom w/3pc porcelain ensuite, full bar area, & direct outdoor access. The yard is both low maintenance & lush, designed in alignment w/Rideau Conservation Authority guidelines. With 60ft of deeded waterfront + ownership of an additional 100ft extending into the river itself, the lot offers a rare combination of shoreline & submerged property w/lifetime permit in place. This extraordinary property is a rare offering in Ottawa's east end. Detailed list of recent updates available upon request. Some photos virtually staged. (id:60626)
RE/MAX Hallmark Pilon Group Realty
183 Lakeshore Road W
Oro-Medonte, Ontario
Welcome to this exquisite 4 Bedroom, 7 Bath executive home on Lake Simcoe in Oro-Medonte. This residence epitomizes lakeside living, offering easy access to Barrie and Orillia, & the boundless opportunities provided by Lake Simcoe and the Trent-Severn Waterway. The grand entrance leads to an open-concept living/dining/eat-in kitchen area with oversized glass doors connecting you to a beautifully landscaped backyard & endless lake vistas. With over 97.09ft of water frontage, a private dock, marine railway system, play center, covered gazebo, glass balcony, meticulous landscaping, and privacy, there's no need for an additional seasonal home. The custom kitchen offers an elegant & functional space for both chefs and entertainers. Ample cupboards, glass-fronted doors, upgraded countertops, an eat-in banquette, open shelving, & a butler's pantry accommodate gatherings of all sizes. A grand Napoleon fireplace serves as a focal point, complemented by soaring cathedral ceilings reaching 16ft. All Bedrooms have their own ensuite bathrooms & walk-in closets. A wide hardwood staircase leads to the luxurious master suite, featuring a private oasis, custom walk-in closet, & a spacious ensuite. Wake up to spectacular lake views and mature trees, and enjoy the peaceful breeze on your private glass-paneled balcony. To the left of the main floor common areas, you'll find a butler's pantry, private laundry area, and a second tiled side/informal entrance. Inside access to the heated 2.5 car garage, which currently accommodates storage, & a workshop area. Additionally, there's access to the second floor (left wing) featuring an additional 3pc bathroom and a spacious office/gym with a wet bar and an open-concept layout. The partial-finished basement features a media room & 2pc bath. With proximity to major highways, one of the lowest tax rates in the region & a blend of rural and urban lifestyles, this home offers the best in both home ownership and real estate investment. (id:60626)
Revel Realty Inc.
2020 134 Street
Surrey, British Columbia
Master ensuite on the main! This estate, located in the prestigious Elgin luxury community of South Surrey/White Rock, spans nearly 20,000 square feet of land with over 5,000 square feet of interior space, offering a luxurious lifestyle. Elegant design and perfect maintenance ensure comfort and sophistication. The layout maximizes space and natural light, featuring a spacious master suite with a walk-in closet and spa-like bathroom. Other bedrooms are ideal for family and guests. The expansive basement, with an independent entrance, can serve as a home theater, fitness center, or guest apartment. The large courtyard offers excellent privacy, ample outdoor activity space, and limitless future possibilities. This property is an ideal place to create and cherish memories. (id:60626)
RE/MAX Crest Realty
241 Royer Way
Fort Mcmurray, Alberta
2.38 ACRES!!! 7776 Sq/FT 2023 BUILT SHOP! SELLER FINANCING AVAILABLE! This prime commercial industrial property located in Rickards landing offers a well-maintained, versatile space perfect for a range of business operations. This fully fenced lot features a large gravel yard providing ample space for parking, storage, and easy access for large vehicles and equipment. The highlight of this property is the 2023 built, 7776 Sq/Ft heated shop, designed for efficiency and functionality. The shop includes four 16ft x 16ft exterior overhead doors, 22 ft ceilings, One 10-ton crane, a storage room on the second level, forced air heat, an air makeup unit, 400amp 120/208 vol, along with transformer upgrade to 150kVA when shop was constructed, floor drains, and a dedicated wash bay for maintaining your equipment in top condition. Need more room? The shop has room for expansion, allowing you to grow and customize the space to meet your business needs. Also located on the property is a trailer that acts as company offices which includes 3 bathrooms. This property is a rare find, combining modern facilities, ample yard space, and a location with great potential for growth. Seller is also open to lease property, inquire for details. (id:60626)
Royal LePage Benchmark
10108 Clarkway Drive
Brampton, Ontario
Welcome to this beautifully designed 3+3 bedroom, 4 bathroom home offering over 4,000 sq. ft. of total living space, including a fully finished walk-out basement with a separate entrance. This exceptional property is perfect for large families or those seeking extra space for extended family or guests. Situated on over 1 acre of land next to new development, this rare-find bungalow features 10 ft ceilings on the main floor and 9 ft ceilings in the finished walk-out basement, adding a grand sense of space and elegance throughout. The main floor boasts a spacious living room and dining room, perfect for entertaining, along with a chef-inspired kitchen equipped with modern appliances and plenty of cabinetry. The primary bedroom offers a private retreat with an ensuite bath and walk-in closet. Two additional generously-sized bedrooms complete the main level, making it ideal for family living. The walk-out basement is a standout, providing over 2,100 sq. ft. of fully finished space, including 3 additional bedrooms, a family room, and a kitchen, ideal for multi-generational living or as a separate in-law suite. The separate entrance offers privacy and convenience, making this space versatile for various needs. Step outside to the private backyard, perfect for outdoor gatherings and relaxation. Located in the highly desirable Brampton area, this home is close to all amenities, including schools, shopping, parks, and major highways, offering convenience and a prime location. This property offers great future potential for many uses. Whether you're a homeowner, an extended family, or a savvy investor looking for long-term value and flexibility, this home checks all the boxes. Dont miss your chance to own this unique and spacious residence. Book your private showing (id:60626)
Century 21 Best Sellers Ltd.
9200 Saunders Road
Richmond, British Columbia
Welcome to this spectacular custom-built residence on a prime, sunny corner lot! A grand foyer with soaring ceilings makes a stunning first impression. The expansive main floor is an entertainer's dream, featuring huge living and family rooms, a gourmet kitchen with a large island, and two bedrooms. Upstairs boasts 3 more spacious bedrooms, all ensuited, including a grand master retreat. Unwind in the luxurious 5-piece master bath with a double vanity, separate shower & soaker tub. Enjoy ultimate year-round comfort with AC, radiant heat, HRV & a security system. An oversized garage completes this perfect family home, in a sought after neighbourhood close to schools and the community centre. Open Sat, Nov 1, 2-3pm. (id:60626)
Oakwyn Realty Ltd.
81 Hamilton Street N
Hamilton, Ontario
Welcome to this truly incredible investment property in the heart of Waterdown. This 6-plex has been meticulously maintained and updated by the original owner. Each apartment features two good sized bedrooms, in-suite laundry, a storage room AND boasts 1,250 square feet! This building is currently generating loads of income with a potential to increase revenue by 31%!! Parking will never be an issue, as this property has space for 10 vehicles and has potential to rent more from the neighbouring property. The building practically runs itself - landscaping, snow removal and garbage removal all are done by the tenants. It doesnt get any more TURN-KEY than this! RSA. (id:60626)
RE/MAX Escarpment Realty Inc.
101 & 102 1209 W 16th Street
North Vancouver, British Columbia
Rare opportunity to purchase two combined street-level strata retail units in a high-traffic location just off Marine Drive. This prominent corner property features an open-concept layout with excellent frontage and exposure, ideal for retail, office, or service-based businesses. Surrounded by dense residential development and strong commercial activity, This location the location provides easy access to Highway 1, Lions Gate Bridge, and Downtown Vancouver. (id:60626)
Babych Group Realty Vancouver Ltd.
Dl 9264-9265 University Way
Prince George, British Columbia
* PREC - Personal Real Estate Corporation. Perfect development parcels, totaling 161.31 acres of raw land near the University of Northern BC. The 2 parcels are along the edge of Ginters Park and borders Shane Creek. Approx 12 acres are adjacent to the Charles Jago Northern Sports Center of UNBC. 98 Acres are close to the neighborhood of University Heights. Close to all the amenities of Prince George, 5-7 minutes from downtown. Zones AG & AF. City services are nearby (University Way and Ferry Ave). These parcels stand out and are waiting for you to explore the possibilities. The land measurements provided are approximate, buyer to verify these measurements if deemed important. Buyer to verify access. GPS for 015-069-851 (Lat: 53° 53' 17.3" N - Lon: 122° 47' 35.3" W) GPS for 015-070-531 (Lat: 53° 53' 17.8" N - Lon: 122° 48' 30.2" W) (id:60626)
Century 21 Energy Realty (Pg)
862 Somenos St
Victoria, British Columbia
Seldom does a modern masterpiece of this caliber come available—luxury meets versatility in the most thoughtful design. Proudly recognized as multiple award winner at the 2025 CARE awards, built by Upward Elements Contracting. Bathed in south-facing natural light, every inch of this home has been meticulously crafted, with flush baseboards and minimalist design that let the custom finishings take center stage. Tucked away on a quiet cul-de-sac in Fairfield East, right on the border of South Oak Bay, this home offers the best of both worlds—peaceful privacy and walkability to Oak Bay Avenue, Gonzales Beach, and the stunning waterfront. But what truly sets this property apart is the detached laneway home—an incredible opportunity for rental income with potential monthly earnings of $3,200. Whether you use it as a high-performing rental, guest suite, or studio, this space adds tremendous value. As stunning as the photos are, a private tour is even better. Don’t miss your chance to own something truly special. (id:60626)
Coldwell Banker Oceanside Real Estate
12349 Lake Hill Drive
Lake Country, British Columbia
Rare Development Opportunity in the Heart of Lake Country Situated in the prestigious community of The Lakes, this 5.56-acre parcel represents one of the most exciting development opportunities in Lake Country. Subdivision plans have been prepared for a 14-lot bare land strata development, with the PLR issued, offering strong future opportunities for both developers and investors. The property’s gentle topography means minimized site work, keeping development costs efficient. RU1 zoning provides flexibility to build either single-family homes or full duplexes across the 14 lots, maximizing long-term value. With panoramic lake and valley views spanning the entire parcel and very few new lots available in this sought-after area, demand is expected to be strong. An existing 4000+ sq.ft., 5-bedroom home with an inground pool adds immediate value, offering rental income while subdivision plans progress. Inside, vaulted ceilings, expansive windows, and spacious living areas showcase the home’s charm and highlight its Okanagan views. There is also a separate entrance downstairs allowing for the opportunity to create an in-law suite. The location is truly unbeatable — minutes from schools, beaches, wineries, golf courses, shopping, and Kelowna International Airport. This is a rare opportunity to secure land in one of the Okanagan’s fastest-growing communities, with both immediate value and exceptional long-term development potential. (id:60626)
Royal LePage Kelowna
12349 Lake Hill Drive
Lake Country, British Columbia
Rare Development Opportunity in the Heart of Lake Country Situated in the prestigious community of The Lakes, this 5.56-acre parcel represents one of the most exciting development opportunities in Lake Country. Subdivision plans have been prepared for a 14-lot bare land strata development, with PLR being issued, offering strong future opportunities for both developers and investors. The property’s gentle topography means minimized site work, keeping development costs efficient. RU1 zoning provides flexibility to build either single-family homes or full duplexes across the 14 lots, maximizing long-term value. With panoramic lake and valley views spanning the entire parcel and very few new lots available in this sought-after area, demand is expected to be strong. An existing 4000+ sq.ft., 5-bedroom home with an inground pool adds immediate value, offering rental income while subdivision plans progress. Inside, vaulted ceilings, expansive windows, and spacious living areas showcase the home’s charm and highlight its Okanagan views. There is also a separate entrance downstairs allowing for the opportunity to create an in-law suite. The location is truly unbeatable — minutes from schools, beaches, wineries, golf courses, shopping, and Kelowna International Airport. This is a rare opportunity to secure land in one of the Okanagan’s fastest-growing communities, with both immediate value and exceptional long-term development potential. (id:60626)
Royal LePage Kelowna
4 Middleport Road
Onondaga, Ontario
Welcome to your dream estate! This custom-built bungalow offers over 5,500 sq ft of luxurious living space, set on 43 acres of picturesque land. The meticulously designed home boasts three distinct living spaces, perfect for intergenerational living or hosting guests. The main floor features an open concept layout with a high-end kitchen flowing into the great room. A natural gas double-sided fireplace enhances the living room and outdoor balcony, that overlooks the heated saltwater pool. Four generously sized bedrooms include a primary suite with a 5-piece ensuite and walk-in closet, plus three more bedrooms, one with a 3-piece ensuite and two sharing a Jack and Jill 5-piece bathroom. The upstairs loft offers a private escape with a kitchenette, bedroom, 3-piece bath, and separate entrance. The basement features a separate entrance as well, two bedrooms, 3-piece bath, kitchenette, and large living area. It also connects to a lower 4th garage with a 2-piece bathroom. Property highlights include a 50' x 84' barn, perfect hobby farm set-up and a 5,659 sq ft shop with offices and a spacious workshop. The shop includes two washrooms and a spacious loft for storage. This home offers many rare amenities and is a must-see. Contact us today for more details and don't miss out on the opportunity to own this one-of-a-kind property! Additional features available in supplements. (id:60626)
RE/MAX Escarpment Realty Inc.
4 Middleport Road
Onondaga, Ontario
Welcome to your dream estate! This custom-built bungalow offers over 5,500 sq ft of luxurious living space, set on 43 acres of picturesque land. The meticulously designed home boasts three distinct living spaces, perfect for intergenerational living or hosting guests. The main floor features an open concept layout with a high-end kitchen flowing into the great room. A natural gas double-sided fireplace enhances the living room and outdoor balcony, that overlooks the heated saltwater pool. Four generously sized bedrooms include a primary suite with a 5-piece ensuite and walk-in closet, plus three more bedrooms, one with a 3-piece ensuite and two sharing a Jack and Jill 5-piece bathroom. The upstairs loft offers a private escape with a kitchenette, bedroom, 3-piece bath, and separate entrance. The basement features a separate entrance as well, two bedrooms, 3-piece bath, kitchenette, and large living area. It also connects to a lower 4th garage with a 2-piece bathroom. Property highlights include a 50' x 84' barn, perfect hobby farm set-up and a 5,659 sq ft shop with offices and a spacious workshop. The shop includes two washrooms and a spacious loft for storage. This home offers many rare amenities and is a must-see. Contact us today for more details and don't miss out on the opportunity to own this one-of-a-kind property! Additional features available in supplements. (id:60626)
RE/MAX Escarpment Realty Inc.
4 Buckingham Boulevard
Collingwood, Ontario
Experience unparalleled luxury and exceptional investment potential at 4 Buckingham Boulevard, an expansive estate offering over 5,000 sq. ft. of exquisite living space in prestigious Collingwood. This magnificent home boasts 7 spacious bedrooms and 4 elegant bathrooms, designed to accommodate large families or lucrative vacation rentals with ease. Set on a beautifully landscaped premium lot, this property features an open-concept design with high-end finishes, hardwood flooring, and a stunning gourmet kitchen equipped with stainless steel appliances and quartz countertops. The grand living area centers around a gas fireplace and flows seamlessly to a private outdoor retreat complete with a sparkling swimming pool, relaxing hot tub, and a large deck—perfect for entertaining guests or unwinding in ultimate comfort. The luxurious primary suite offers a walk-in closet and a spa-inspired ensuite with double vanity and glass shower. Additional highlights include a fully finished basement recreation room, double garage, and prime location near Collingwood's world-class amenities, including Blue Mountain ski resort, golf courses, hiking trails, and vibrant downtown. Ideal as a sophisticated family residence or a high-demand investment property, 4 Buckingham Boulevard exemplifies premium living in a sought-after four-season destination. Don't miss this rare opportunity—schedule your private viewing today. LUXURY CERTIFIED. (id:60626)
RE/MAX Escarpment Realty Inc.
4 Buckingham Boulevard
Collingwood, Ontario
Experience unparalleled luxury and exceptional investment potential at 4 Buckingham Boulevard, an expansive estate offering over 5,000 sq. ft. of exquisite living space in prestigious Collingwood. This magnificent home boasts 7 spacious bedrooms and 4 elegant bathrooms, designed to accommodate large families or lucrative vacation rentals with ease. Set on a beautifully landscaped premium lot, this property features an open-concept design with high-end finishes, hardwood flooring, and a stunning gourmet kitchen equipped with stainless steel appliances and quartz countertops. The grand living area centers around a gas fireplace and flows seamlessly to a private outdoor retreat complete with a sparkling swimming pool, relaxing hot tub, and a large deck-perfect for entertaining guests or unwinding in ultimate comfort. The luxurious primary suite offers a walk-in closet and a spa-inspired ensuite with double vanity and glass shower. Additional highlights include a fully finished basement recreation room, double garage, and prime location near Collingwood's world-class amenities, including Blue Mountain ski resort, golf courses, hiking trails, and vibrant downtown. Ideal as a sophisticated family residence or a high-demand investment property, 4 Buckingham Boulevard exemplifies premium living in a sought-after four-season destination. Don't miss this rare opportunity. Luxury Certified. (id:60626)
RE/MAX Escarpment Realty Inc.
4081 Whispering River Dr Sw
Edmonton, Alberta
This stunning, contemporary estate in prestigious Westpointe of Windermere is a masterpiece by award-winning Platinum Signature Homes. Spanning 6,323 sq. ft., it features 5 beds, 5 baths, and 3 oversized heated garages. The open-concept design blends modern elegance and superior craftsmanship, with soaring ceilings, a 100” electric fireplace, and seamless indoor-outdoor living. The chef’s gourmet kitchen includes top-of-the-line appliances. The main floor boasts a wet bar, grand den, and breathtaking ravine views. Upstairs, the spectacular master suite and 3 additional bedrooms each have an en-suite. The basement includes a family room, pool area, wet bar, home gym, and 1 bedroom with an en-suite. Fully automated with zoned heating and metal railings, this home offers luxurious living with no expense spared. Complete with a stunning exterior and exceptional details, this estate is perfect for those seeking ultimate luxury. (id:60626)
Latitude Real Estate Group
4 Middleport Road
Brant, Ontario
Welcome to your dream estate! This custom-built bungalow offers 5,500 sq ft of luxurious living space on 43 acres. It boasts three living spaces, ideal for intergenerational living. The main floor features an open layout with a high-end kitchen flowing into the great room. A double-sided fireplace warms the living room and balcony overlooking the heated saltwater pool. Four bedrooms include a primary suite with a 5-piece ensuite, plus three more bedrooms on the main level. The loft offers a private escape with a kitchenette, bedroom, bath, and separate entrance. The basement, also with a separate entrance, has two bedrooms, a bath, kitchenette, and large living area. Property highlights include a 50' x 84' barn, ideal for a hobby farm, and a 5,659 sq ft shop with offices and workshop. This home offers rare amenities! (id:60626)
RE/MAX Escarpment Realty Inc.
134-142 Simcoe Street S
Oshawa, Ontario
Attractive Investment Opportunity - 7.8% Cap Rate! Mixed-Use Commercial Building W/ 6 Ground-Level Commercial Retail Units & 5 Two-Storey Residential Apartments Above. Rear Parking Lot With 10 Spaces. Excellent Visibility on a High-Exposure Regional Corridor With Over 10,000 Vehicles Passing Daily. Seller Has Made Many Improvements - Roof 2021, Windows Replaced, Kitchens Updated in Apartments, New Storefronts, Exterior Stucco. Financial Information Available Upon Signing A Confidentiality Agreement. Buyer & Buyer's Agent To Verify Square Footage. (id:60626)
Century 21 Infinity Realty Inc.
9214 Oak Ridges Drive
Hamilton Township, Ontario
Welcome to 9214 Oak Ridges Dr, a private 5-acre estate offering the perfect blend of luxury, comfort, and convenience just 15 minutes from Cobourg and Highway 40 as well as close proximity to Rice Lake. Built in 2021, the 5,436 sq. ft. main home features 4+1 bedrooms, 5.5 bathrooms, a custom chef's kitchen, heated walkways, three cozy gas fireplaces, and a spa-inspired gym with steam room and rain shower. Designed for multigenerational living, the property also boasts a self-contained loft suite, an oversized 3-car garage with custom finishes, and a fully insulated 3,000 sq. ft. detached shop with fireplace, billiards room that has the potential to be used as an office for home-based businesses. Outdoors, enjoy a heated saltwater pool with waterfall and fire bowls, a stylish pool house with bar, expansive decks, manicured gardens, 1000ft of privacy fences and breathtaking countryside views. With modern essentials including propane, a Generac backup generator, strong well system, advanced water purification, and a six-camera security system, this one-of-a-kind retreat is move-in ready for discerning buyers. This property also boast a 3000 square feet Built in 2022-Heated and insulated workshop with Epoxy floors, Billiards room, Gas fireplace, 6 garage doors and Metal siding/roof. (id:60626)
Homelife/miracle Realty Ltd
338025 40 Street W
Rural Foothills County, Alberta
This extraordinary estate offers an unmatched lifestyle of luxury, serenity, and elegance. Set on 7.98 acres of meticulously manicured, gated grounds, this private sanctuary provides sweeping views of the majestic mountains and picturesque valleys. Located just minutes from the vibrant city of Calgary, the charming town of Okotoks, the Calgary Polo Club, and the prestigious Strathcona-Tweedsmuir School, this property blends the best of secluded country living with urban convenience.As you approach Through the secure private gates and drive up to your front door via a circular paved driveway, the estate makes a grand impression with a central fountain and a stately portico framing the striking Black Forest front door. The three-acre homesite is beautifully framed by low-maintenance white vinyl fencing and serene landscaping, creating a peaceful oasis that sets the tone for what lies within.Step inside and discover a home where comfort meets sophistication. The grand foyer with 85 ft barrel ceiling welcomes you with a stunning combination of pearlescent marble and black walnut flooring as you enter the main living area a crystal chandelier with hoist capability crowns the main level, adding a sparkling touch of refinement over your open Stairway to the lower level which offers more exquisite living space .The open-concept layout flows seamlessly into the great room, anchored by a custom wood-burning fireplace, creating a warm and inviting atmosphere perfect for quiet evenings or lively gatherings. This then leads you to a chef’s dream kitchen outfitted with a walnut island, premium Sub-Zero and Dacor appliances, and four dishwashers—designed for effortless entertaining. The primary suite is a private retreat, complete with a spa-inspired lounge and a dream-worthy walk-in closet. Throughout the home, thoughtful design and high-end finishes enhance every room.As you head down to the lower level Walk-out you will enjoy your evening with movies, sports or game in your large Recreation games room with a dedicated sports bar with four televisions. This level also offers a workout area along with 2 additional spacious bedrooms and access to your fantastic indoor pool with State of the art ventilation system, indoor area with solarium area and hot tub, and sauna, from here you also have out door access to a huge aggregate patio, ideal for entertaining guests or just relaxing taking in the amazing sunsets, or (for the golf enthusiast) you are just steps to your four-hole putting green-that adds a playful and social element to the home.Outdoors, the luxury continues with a tranquil waterfall and lounge area, and a spacious patio ideal for entertaining or simply enjoying Alberta’s stunning sunsets. Car enthusiasts will appreciate the attached and detached quad garages-both finished to the highest standard—with a car lift, loft space, and ample storage (id:60626)
RE/MAX Realty Professionals
9 Park Crescent
Fernie, British Columbia
A Victorian architectural masterpiece located in the heart of downtown Fernie. The main floor has a traditional layout not seen in modern homes. Directly off the entry foyer you will find the inviting den/library space that leads into the back hall and the adjoining two car garage. Also off of the foyer is the Great room with fireplace, with massive windows and plenty of space for entertaining guests and family. The kitchen lies at the front of the home, and its galley style allows for ample counter top and storage space and easy access to the attached formal dining room. Upstairs you will find 5 bedrooms, 2 with ensuite baths, a 4th guest bathroom and access to the attic. The attic has been converted into an oversized family that allows for additional sleeping space or a quiet space for kids to play. This expansive property is 0.67 acres in size and offers privacy and serenity steps from the downtown core of Fernie, BC. The rear yard is flat, level and features mature trees throughout with incredible views of the Elk Valley and Fernie Alpine Resort. At the front of the property there are two large outbuildings that offer extensive storage space or could possibly be converted into guest accommodation. At the south end of the property there is a large vegetable garden, and a custom built timber framed gazebo that is heated and offers shelter during inclement weather or from the sun. There are not many of these types of homes remaining in Fernie, don't overlook this opportunity. (id:60626)
RE/MAX Elk Valley Realty
1215 Richardson St
Victoria, British Columbia
Grande Dame of Fairfield. Elegantly dressed and impeccably well appointed, this Victorian home has been extensively and lovingly restored by the current owners. No expense was spared, with an exhaustive list of updates completed since 2018, including lifting the home to create an over-height lower level on all new foundations. Beyond the hedgerow & front gate, a large porch creates an inviting entrance. The front parlour room opens onto a formal living room with stained glass windows and focal natural gas fireplace. Flair for design is evident in the custom gourmet kitchen adorned with maple & fir cabinetry with heritage latches, Fisher & Paykel appliances, copper apron sink, soapstone countertops, custom mosaic tile, antique banquette, and adjoining butler's pantry with antique leaded cabinetry. Step onto the entertainment-sized deck and enjoy the level, south-facing backyard. The upper floor boasts a huge primary retreat with ceilings vaulting to 12'6'', ensuite bathroom and ample closet space, plus two more generous bedrooms and a second bathroom. The lower level boasts 8'10'' ceilings, with a legal 2-bedroom suite, media/flex room & hobby area with access to a double carport. Restored to its original design, the exterior was reclad with durable 'Hardie' siding/shingles and extensive fir trim, all colour-matched to the home's original colour palette. Antique fixtures were painstakingly sourced from across the pacific northwest, including lighting, stained glass, bathroom vanities, and cabinetry. A quiet location with a walk score of 90, just a short stroll to the Moss Street market, Dallas Road or Cook Street Village. A flawless offering. (id:60626)
Sotheby's International Realty Canada
14433 Sunset Lane
White Rock, British Columbia
SPECTACULAR OCEANS VIEWS. Property is secure gated entertainers delight. Upper floor features a newer open large bright kitchen with adjacent dining/living area with access to the private covered heated sundeck to soak in the ocean views this floor also featured a powder room and primary bedroom with 5 pc ensuite, f/p and W/I closet. Main floor has 3 bedrooms (one with ensuite)and office. Downstairs has a two bedroom self contained in-law suite with laundry ,f/p and separate entrance. House has newer engineered hardwood flooring,newer carpets, paint,crown moulding,Navien hot water system with in floor hot water heat throughout. Maintenance free yard with inground water system. Bonus extra parking outside garage.This home truly is extremely well cared for and a pleasure to show your client. (id:60626)
Macdonald Realty
5984 3rd Line
New Tecumseth, Ontario
. (id:60626)
Main Street Realty Ltd.
11403 240 Street
Maple Ridge, British Columbia
Prime 1.15-acre property in the Cottonwood Development Area with the potential to accommodate 18 townhouse units. Located in a growing neighborhood surrounded by newly built homes, this is a fantastic future development opportunity. The property includes a rentable house, a fully insulated 30' x 42' detached garage/workshop with space for 8+ vehicles, and a double carport. The mostly level, gated lot boasts 140 feet of frontage on 240th Street. An exceptional investment opportunity! (id:60626)
Century 21 Coastal Realty Ltd.
374 200 Street
Langley, British Columbia
2.01 ACRE Lot (300' x 400'). One of last Fully serviced lots available in Exclusive HIGHPOINT Equestrian Estates! This Gorgeous building site/lot is in a very desirable professional neighborhood near Campbell Valley Park in South Langley. Award Winning Raymond S. Bonter $90,000 plans included. Build New 3 Level executive 20,000 sq.ft home with elevators, swimming pool, courts. House Plans available. Located in a subdivision on 285 acres with 85 acres of parkland, 9km of trails, a spring fed lake, forest & beautiful views. Conveniently located near Schools, Golf Courses and Shopping with easy access to all the major routes. (id:60626)
Century 21 Coastal Realty Ltd.
2593 Broadwater Road
Castlegar, British Columbia
Discover an unparalleled investment opportunity in Robson, just outside Castlegar - a fully-equipped gas station boasting a liquor store, convenience store, and PO boxes. Positioned strategically, it stands as the gateway to Arrow Lakes, with Syringa campground's 90 campsites nearby. This station sees a steady flow of traffic, with an estimated 300-350 customers daily in the off-season and an estimated 525-630 customers daily during summer months. Upgrades including a torch-on roof, new fiberglass gas tanks, rooftop HVAC, septic system, washrooms, and coolers ensure modern functionality. Adjacent 2300sqft family home is owned by the Seller and is negotiable with the sale, adding further value to this prime real estate opportunity. Don't miss your chance to own a pivotal piece of Castlegar's landscape. (id:60626)
Exp Realty
22 Izzy Court
Vaughan, Ontario
Priced to sell! Exceptional opportunity for builders, investors, and developers to take advantage of a fully approved site in a developed private court in the heart of Woodbridge. Located on a quiet, well-established community, on 1.5 acres of land with full site plan approval from the City of Vaughan to build eight detached homes. This project is ready to go to permit, with a complete set of architectural, structural, and mechanical drawings included in the sale. All infrastructure roads and sewers are completed, approved, and paid for. An incredibly rare opportunity to build in one of Woodbridge's most desirable and mature communities. A turnkey development site at an improved price. (id:60626)
Royal LePage Signature Realty
85 Reinhart Place
Petersburg, Ontario
This is your Dynasty! Nestled on one of the most prestigious streets in Petersburg, this grand home sits on a 1.33-acre lot, showcasing craftsmanship and quality. Featuring 4 bedrooms, 5 baths, and triple-car garage. Step through the custom oversized wood front door or auxiliary entrance and experience clean, timeless décor. A two-story living room with coffered ceilings and a floor-to-ceiling fireplace sets the stage. A custom kitchen, with waterfall island, built-in Thermador appliances, and separate servery, alongside main-floor laundry, office, and a luxurious primary suite with walk-in closet and spa-like ensuite, including a two-person glass shower, soaker tub, heated floors, and high-end fixtures. Upstairs hosts 3 spacious bedrooms and 2 renovated bathrooms. The finished basement offers polished concrete floors, a central bar, wine cellar, games room, and updated bath. Professionally landscaped grounds feature trees, shrubs, rock, and lighting. The backyard is a paradise, with a heated 20x40 pool, built-in spa, pool house cabana with washroom, changeroom, dining area, and lounge with gas fireplace. A multi-level deck includes a hot tub, natural gas hookups for a fire table and BBQ. Adjacent greenspace offers potential for an outdoor rink, sports court, or workshop. This architectural masterpiece embodies luxury and convenience at every turn. With high-end finishes, state-of-the-art appliances, and thoughtfully designed spaces, it is the epitome of comfort and elegance; an unrivaled retreat. (id:60626)
Mcintyre Real Estate Services Inc.
2276 Binbrook Road
Binbrook, Ontario
Endless Opportunities Await on this stunning 47-acre property, perfectly set up for equestrian pursuits or other ventures. The 9,600 sq. ft. heated riding arena features a dedicated viewing area, offering year-round training and events. A well-appointed barn with 14 horse stalls, tack room, hay loft, and running water provides everything you need for optimal horse care. Three fenced paddocks are ready for turnout and grazing. The property also includes a charming all-brick ranch-style bungalow with 3 bedrooms and 3 bathrooms, offering comfortable country living with room to entertain. Whether you’re looking to revive it as a full equestrian facility or explore other uses, this property delivers space, versatility, and endless potential. All of this beautiful country property and within only 1km to the town of Binbrook, shopping and amenities. (id:60626)
RE/MAX Escarpment Realty Inc.
2276 Binbrook Road
Binbrook, Ontario
Endless Opportunities Await on this stunning 47-acre property, perfectly set up for equestrian pursuits or other ventures. The 9,600 sq. ft. heated riding arena features a dedicated viewing area, offering year-round training and events. A well-appointed barn with 14 horse stalls, tack room, hay loft, and running water provides everything you need for optimal horse care. Three fenced paddocks are ready for turnout and grazing. The property also includes a charming all-brick ranch-style bungalow with 3 bedrooms and 3 bathrooms, offering comfortable country living with room to entertain. Whether you’re looking to revive it as a full equestrian facility or explore other uses, this property delivers space, versatility, and endless potential. Just minutes to the town of Binbrook, shopping and amenities (id:60626)
RE/MAX Escarpment Realty Inc.
1810 Hilltop Crescent
Kelowna, British Columbia
Situated within the growing McKinley Beach community, this 0.71-acre parcel offers a rare opportunity to secure a prime development site in one of the Okanagan’s most desirable and fastest-growing locations. Zoned CD18 (McKinley Beach), the property is ideally suited for high-end multi-family or hospitality development and comes with an approved development permit for multi-family in place. McKinley Beach combines natural beauty and premium lifestyle amenities with a fully development-ready site, making it one of the most attractive build-ready opportunities in the Okanagan. For more details on the development permit and additional information about the site, please contact the listing agents. (id:60626)
Venture Realty Corp.
2339 Kingsway
Vancouver, British Columbia
Unlock the potential of this exceptional land assembly. 2339 Kingsway, 2375 Kingsway, 2361 Kingsway, 2335 Kingsway and 2353 Kingsway are listed with potential of assembly. This prime site offers excellent development opportunities with the potential for multi-family residential, mixed-use, or commercial projects. Strategically located along Kingsway with easy access to transit, amenities, and key destinations, this site is poised for significant growth. With high demand for new development in the area, this is an opportunity to capitalize on Vancouver´s ongoing transformation. (id:60626)
Exp Realty
32560 Downes Road
Abbotsford, British Columbia
An exceptional acreage for multi-generational living or rental income! Main home, detached coach house, detached guest cabin with bathroom, detached office, 40x40 heated shop. All on a large, landscaped lot with ample parking. Prime location, next to new Khalsa School. Fantastic 1 acre on Downes Road! close to town but feels like country. This property has it all. Main home is a two storey with a full basement for the family. 2 bedroom Coach home is only 5 years old and nestled in the back of the property. A very cute and useable Doll house has a washroom as well! 40' x 40' shop for all the toys or workshop. 1 acre of flat useable land too. Lots of area for entertainment. (id:60626)
Sutton Group-West Coast Realty (Abbotsford)
34821 Ferndale Avenue
Mission, British Columbia
MULTI-GENERATIONAL living at its finest. Short 10 min. drive to town, school bus services. 8 bdrms, 5 bath home has everything. Two separate walk out entry in-law suites each one bedroom, separate kitchens and living rooms and a shared laundry, suites are spacious ground level. The main house boasts a beautiful kitchen that would be any chef's dream, connected to the dining room which is spacious enough for the whole family. The main level has the primary bedroom with a double walk-in closet en-suite you will want to soak away the cares of the day. Three good size bedrooms and the main bathroom down a separate hall to keep the kids and their toys in their own area.The top level has two large bedrooms for the teenagers or young adults in the home to be able to have their own quiet area. Full bathroom upstairs, a large office and a fantastic family room. All of this offered on a private 4.95 acre lot with ample parking, lots of trees, mature garden and great fields to enjoy your little piece of heaven on earth! (id:60626)
Macdonald Realty
4010 Forbidden Plateau Rd
Courtenay, British Columbia
Riverfront Oasis! This 1.70-acre property in the sought-after Forbidden Plateau area sits along Browns River, featuring a private beach and swimming hole. Spend summer kayaking or relaxing by the water. Enjoy breathtaking views from the wrap-around deck, concrete patio, gazebo, fire pits, or soak in the hot tub with an outdoor shower. The home offers versatile living. Upstairs, there are 3 bedrooms, 2 bathrooms, a kitchen, and a dining/living room with vaulted ceilings, skylights, and a spacious deck. The lower level includes 3 more bedrooms, 2 bathrooms, and 2 studio suites with kitchens, living areas, and separate outdoor access—perfect for multi-family living or rental income. Additional features include a 738 sq ft workshop, a wood stove that heats the entire home, and a 489 sq ft hair studio with its own septic and hydro meter. The property also has two additional studios and a yurt currently used as a woodworking shop. PLUS, water rights to the Browns River. The landscaped yard boasts 50+ rhododendrons, fruit trees, gardens, and walking trails. Nearby is Nymph Falls Nature Park. This incredible property is waiting for you! (id:60626)
Exp Realty (Na)
18330 Mountainview Road
Caledon, Ontario
49.22 Acres corner farm house with Charming 3 Bedroom, 2 Car Garage Bungalow, Multi use other Buildings including Two Barns ,Storage space ,Drive in Shop . Excellent manicured Lawns & Garden. small Pond, 2 Driveways. Perfect Commuter location close to Caledon East Village. Located on South West corner of Charleston Rd & Mountainview Rd. 15 minutes to Orangeville, 20 minutes to Brampton, 35 minutes to New Market. Numerous trails near by: Glen Haffy, Island Lake Conservation, Bruce Trail and Forks of the Credit all less than 20 minutes away. The Opportunities Are Endless For This Beautiful Picturesque 49.22 Acres Situated Just West Of Caledon East Village. Scenic Views Of Rolling Terrain, Both Treed Over 40 Acres Workable, Walking Trails, Large Natural Spring Fed Pond, Spectacular Sunsets & Many More Features For Natures Enthusiasts. This Property Is Ideal To Build A Dream Home & Enjoy County Living At Its Best. Create Business Opportunities By Developing Or Using The Land To Generate Additional Income Or Simply Purchase The Property As An Investment. Fabulous Location Within Short Driving Distance To Erin, Orangeville, Brampton. Easy Access To Major Highways. **EXTRAS** Nearby Amenities Include Golf Courses, Ski Hill, Shopping, Spa Retreats, Restaurants, Equestrian Facilities & Much More!!!!! (id:60626)
Homelife/miracle Realty Ltd
2335 Pass Creek Road
Castlegar, British Columbia
2335 Pass Creek Road – 50 Acres of Ranch, Farm & Equestrian Potential Welcome to 2335 Pass Creek Road, a rare 50-acre property offering the perfect balance of modern living and rural functionality. Whether you’re dreaming of ranching, sustainable farming, or equestrian pursuits, this flat and highly usable acreage is ready to deliver. The land is thoughtfully set up with a hay field, newly fenced paddocks for rotational grazing, gates, corral, and loading chute. A year-round creek runs along the southern boundary, and multiple potential build sites provide room for barns, riding arenas, stables, or even a second home. There’s also ample space for equipment, trailers, and machinery. At the heart of the property is a custom passive-solar home, designed with premium finishings, efficient mechanical systems, and expansive windows to capture natural light and sweeping views. Outdoor living is equally inviting with an 800 sq. ft. covered patio, hot tub hookup, and RV connections. A self-contained ranch hand suite offers flexibility for extended family, guests, or on-site help. This is a rare turnkey opportunity to embrace a lifestyle that blends comfort, productivity, and wide-open potential—all just minutes from town. (id:60626)
Coldwell Banker Executives Realty
16875 Terrace View Road
Lake Country, British Columbia
Tucked away on a private 1.87-acre lot, this exceptional Carr’s Landing estate offers elevated Okanagan living with stunning lake views, lush landscaping, a productive orchard, and ultimate privacy. With four bedrooms and three-and-a-half bathrooms, there’s ample space for the whole family to relax and entertain in comfort. Impeccably maintained and tastefully appointed, the home features a chef-inspired kitchen complete with a wet bar, culinary-grade refrigerator, and built-in wine cooler, perfect for slow mornings and hosting with ease. A spacious media room, den, and pool house with its own two-piece bathroom add thoughtful versatility to the layout. Wake up to breathtaking views of Lake Okanagan and the surrounding vineyards of 50th Parallel winery from your private terrace off the primary suite, or unwind on the covered front porch as the sun sets across the valley with your private orchard ahead. Inside, expansive windows flood the open-concept living areas with natural light, seamlessly connecting to outdoor patios and decks. The backyard is a true oasis, with a sparkling in-ground pool, generous lounge areas that include an outdoor fireplace, and mature trees offering shade and tranquility, ideal for summer entertaining or peaceful solitude. This home showcases timeless quality throughout and has been lovingly updated to meet the needs of modern living. Whether you're seeking a full-time residence, weekend escape, or private family retreat, this Lake Country gem delivers the perfect blend of luxury, comfort, and Okanagan charm. (id:60626)
Sotheby's International Realty Canada
15453 Fraser Highway
Surrey, British Columbia
FREE STANDING BUILDING FOR SALE! Exceptional Investment Opportunity right on FRASER HIGHWAY! 10 minutes from the future 152 Street SKYTRAIN STATION. This property has C4 Zoning - allowing for a variety of different uses. Sitting on a 8,965 Sq.Ft CORNER Lot. Tremendous exposure on the busy Fraser Highway! Currently rented month to month for $6,600. Designated as low rise and located in the Tier 3 (152 Skytrain Station Transit Oriented Areas) (id:60626)
Century 21 Coastal Realty Ltd.

