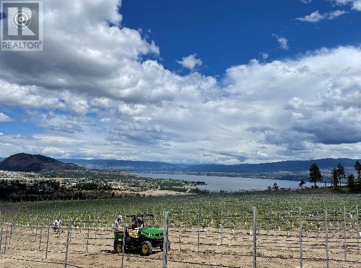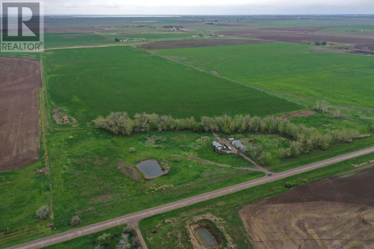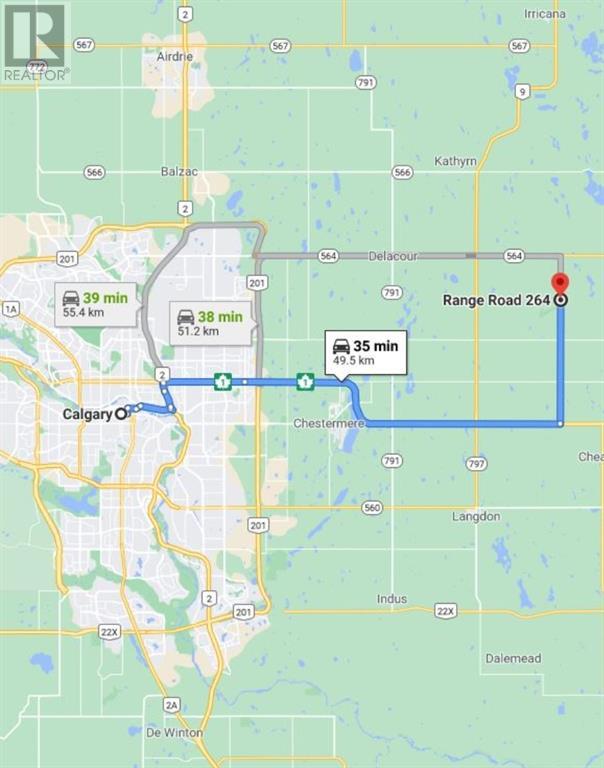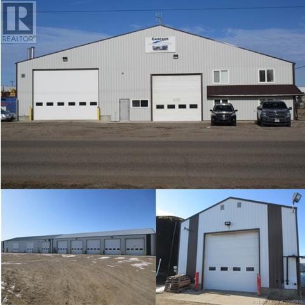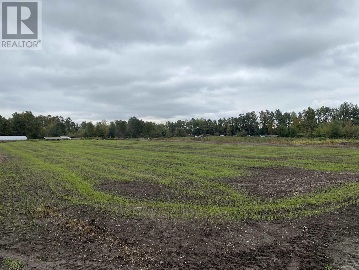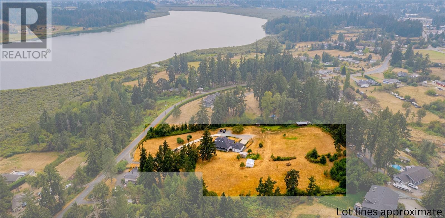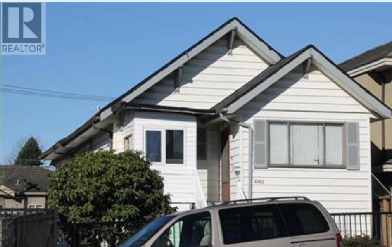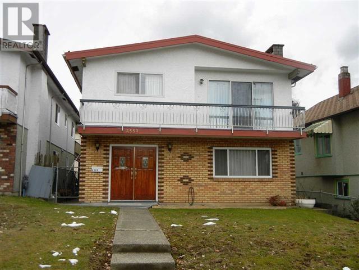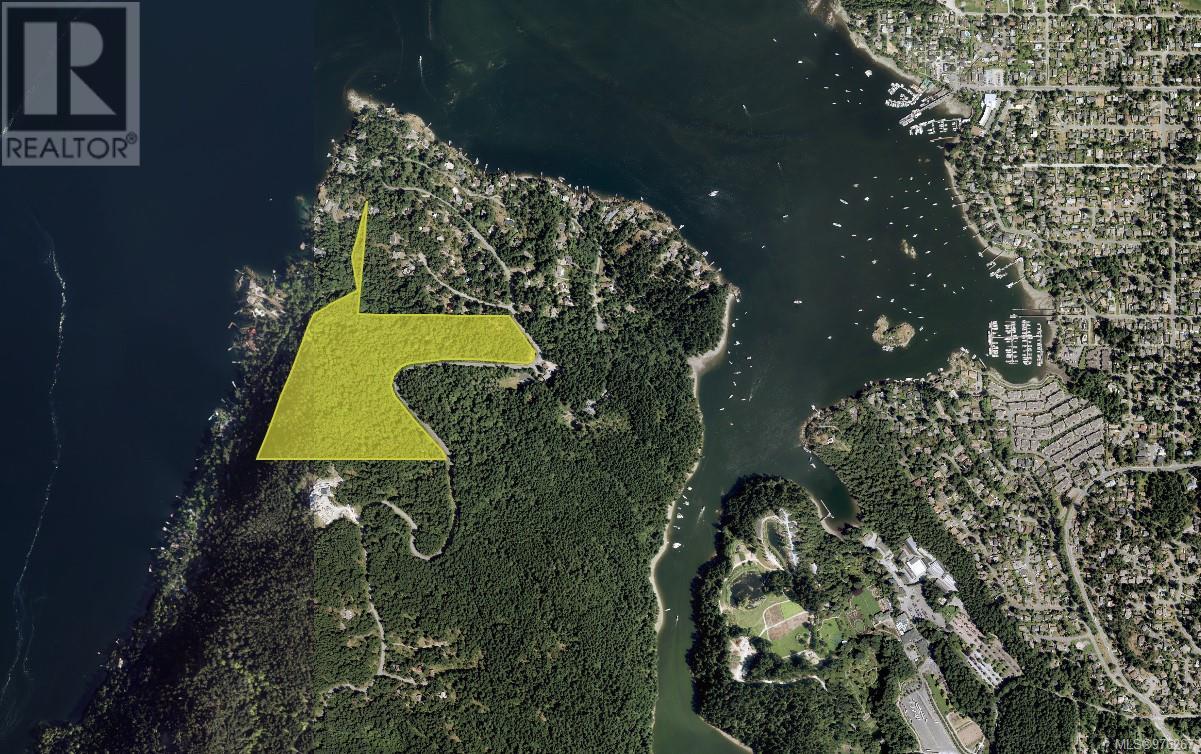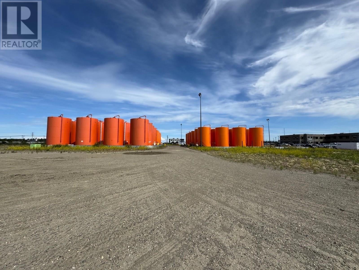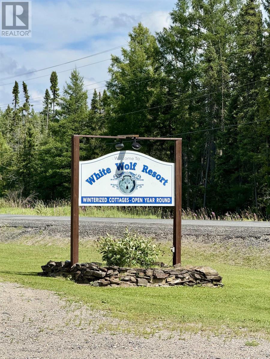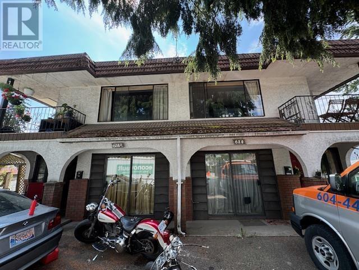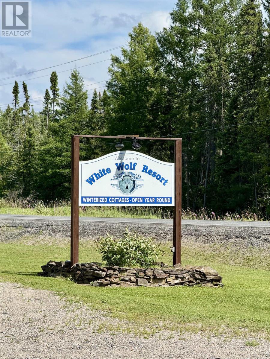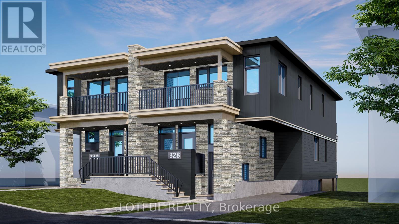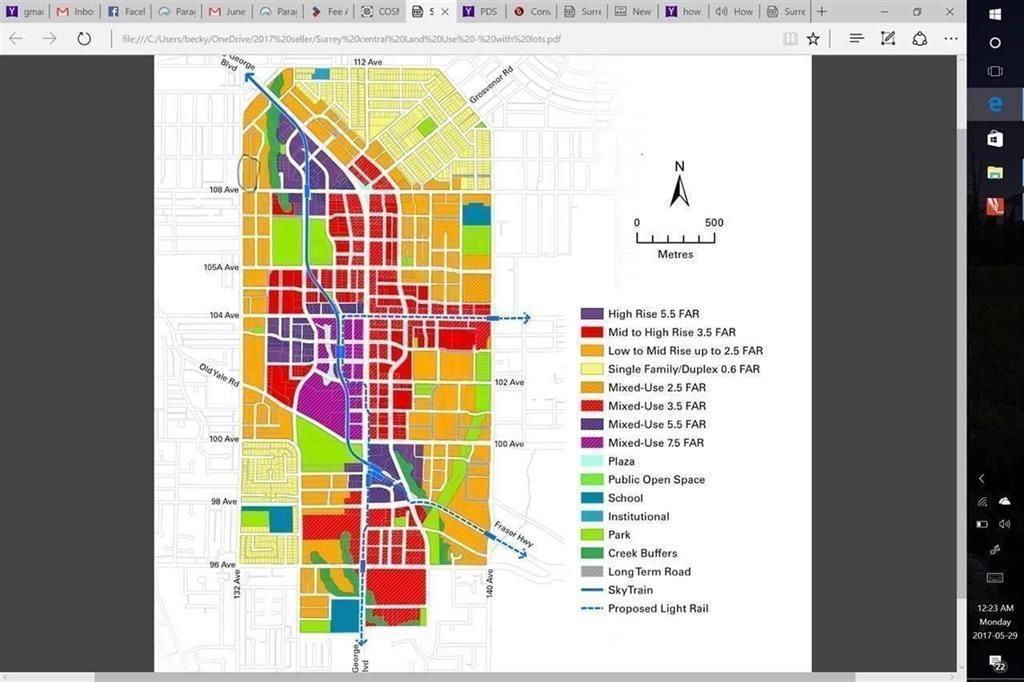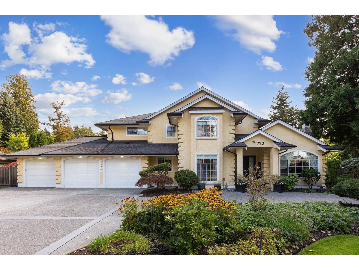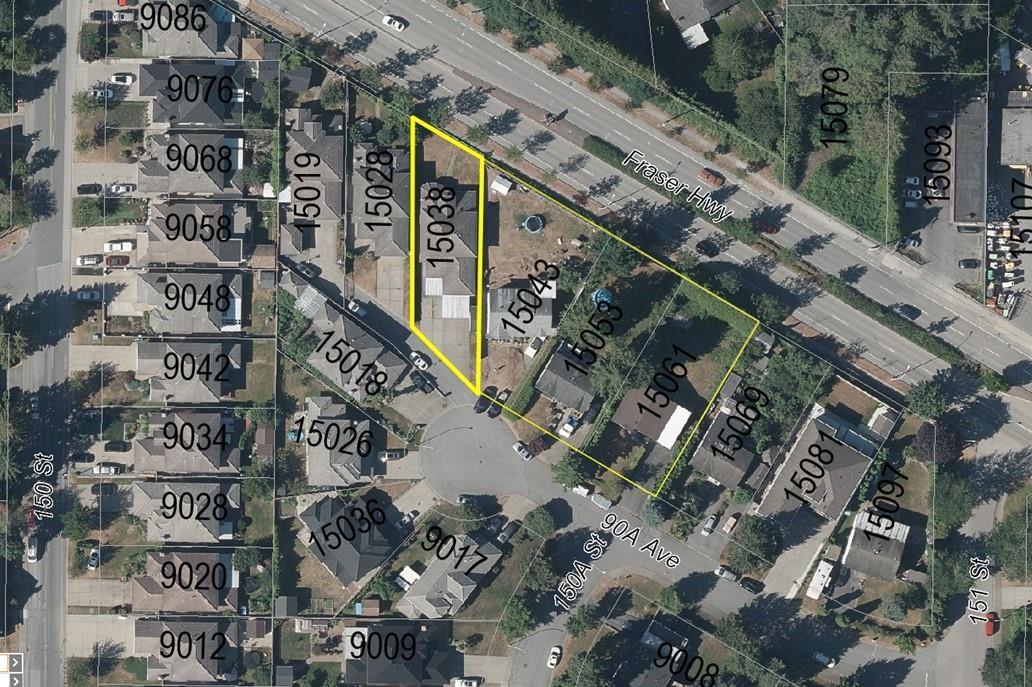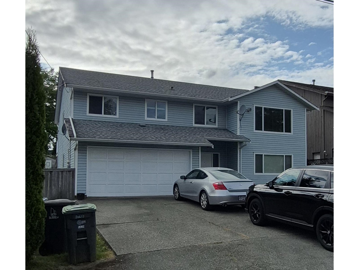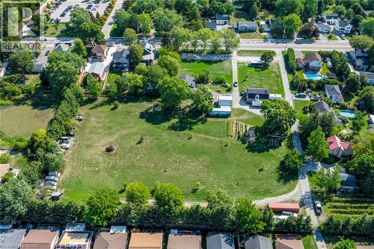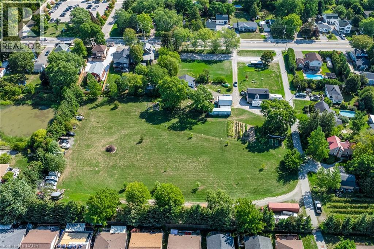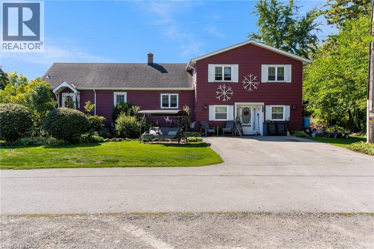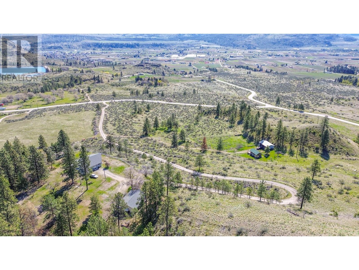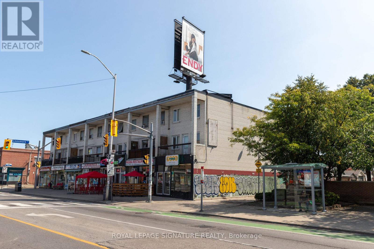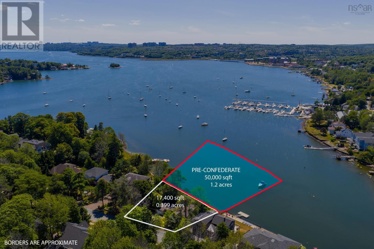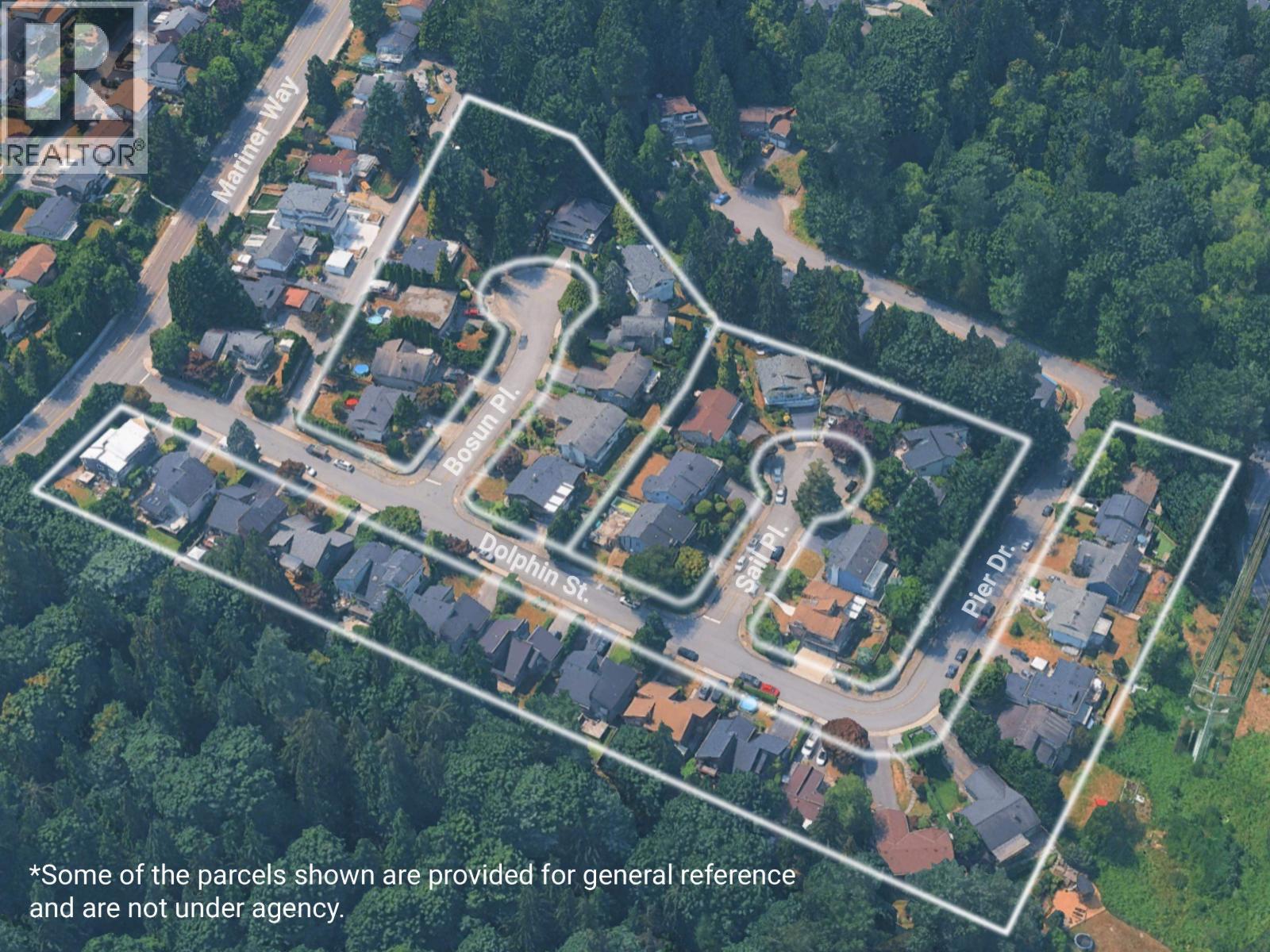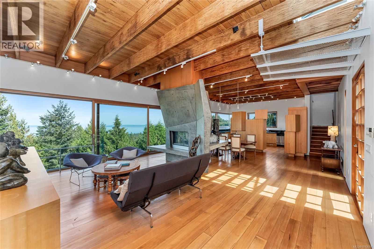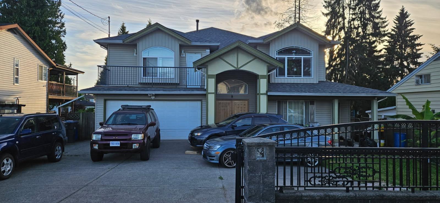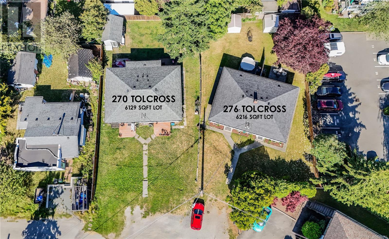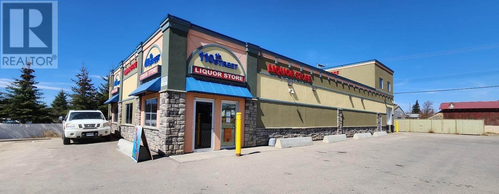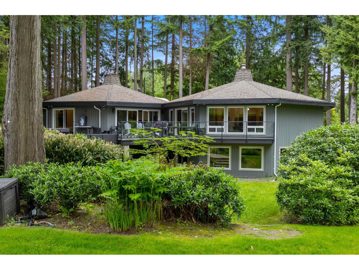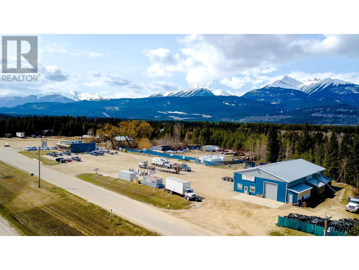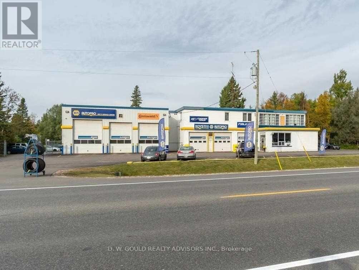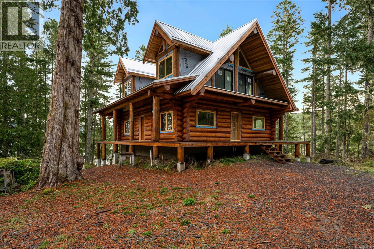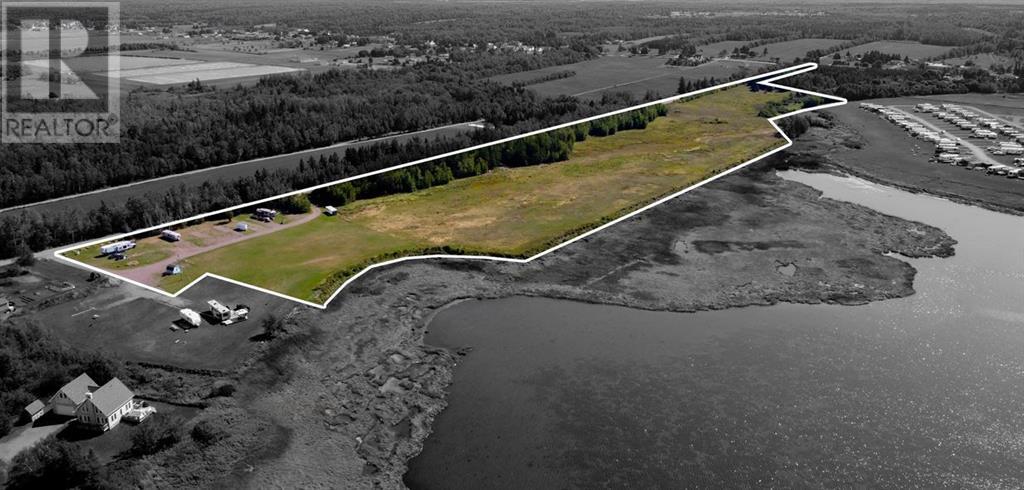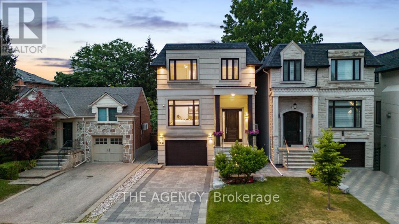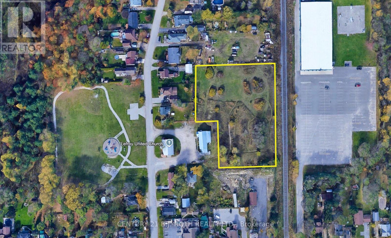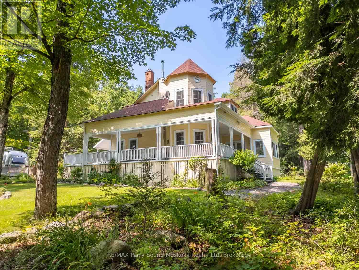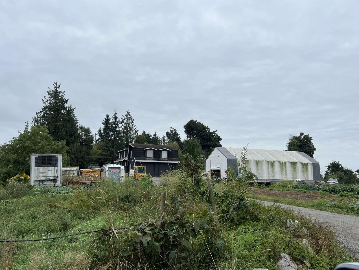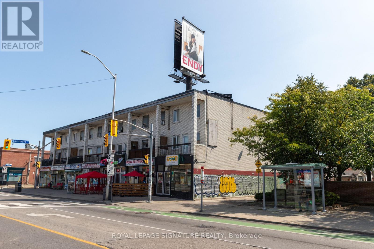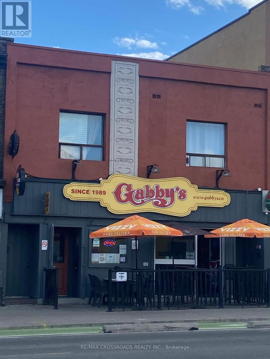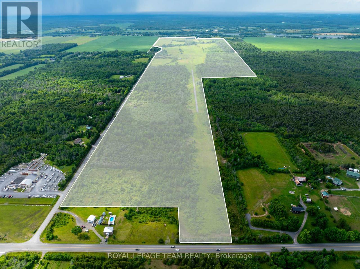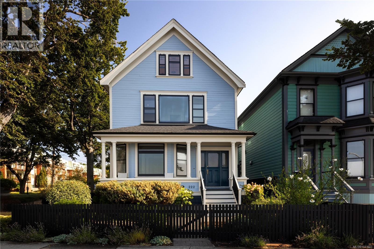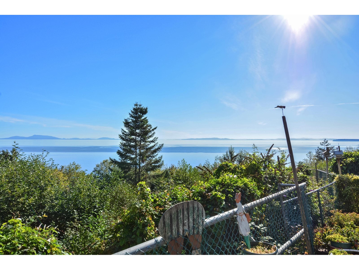2789 Highway 97 Highway
West Kelowna, British Columbia
A Rare Okanagan Offering...Exceptional lake and valley view property located in one of the most desirable corridors of the Okanagan. Perfectly positioned just minutes from Kelowna and Peachland, this expansive 15.5-acre parcel offers breathtaking panoramic views, surrounded by mature orchards, vineyards, and multi-million-dollar estates—setting the stage for an extraordinary lifestyle or investment opportunity. Zoned A1 and featuring approx. 8.9 acres with irrigation infrastructure in place, the property presents a unique opportunity to establish a luxury estate, working orchard, or private hobby farm. There’s ample room to expand—whether for agricultural use or to create an ultra-luxury residence with terraced vines, or equestrian facilities. Its elevated position offers uninterrupted vistas of Okanagan Lake and the surrounding mountains—an ideal backdrop for a custom build. With direct highway access and gently sloped topography, this property is both accessible and inspiring—an excellent foundation for a generational estate or business venture. This rare offering combines strong future land value potential with multiple income-generating possibilities. Unobstructed views, highway frontage, and proximity to urban centres make it a strategic acquisition in a region where premium land is increasingly scarce. Don’t miss the chance to own a prestigious and productive slice of the Okanagan Valley. (id:60626)
RE/MAX Kelowna
173030 Hwy 875
Tilley, Alberta
Good irrigated land 250 acre m/l along highway 875 south east of Brooks near Tilley.Surface revenue $17,580 a year, total acres 246.46 acres and 195 acre EID water rightsOlder yard site with trees on paved highway 875 north of Rolling Hills & west of Tilley.Pivot not included, wheels and puming unit included, Pressurised EID outlets for water (3)Great parcel to look for parceling out & optimizing the potential of the land.Rented for the 2024 crop year., 4 parcels total (id:60626)
Real Estate Centre - Coaldale
W4r26t25s16qne Range Road 264 Range
Rural Wheatland County, Alberta
Prime farmland located within the Area Structure Plan WC ASP - 11-012. (Parcel #4 on Google Map) This prime piece of Real Estate is situated just off pavement and is an easy commute to Calgary ( 20 minutes), and only 15 minutes to either Strathmore or Chestermere. Aligned with all the major transportation corriders of Highway #1, Highway 564, Highway #9 and Glenmore Trail; this fabulous location avails developers to all the major roadways leading to the city and adjacent communities. Within steps of Lakes of Muirfield 18 hole Golf Course, a convenience store and liquor store. Opportunity knocks to become the leader in developing this Area Structure Plan further. Many of the development approvals have been undertaken and approved. There is already a high pressure gas line installed that will service 180 home sites. Along with this 150+- acre parcel are adjoining parcels totaling another 420 acres for sale and all are included already in the Area Structure Plan that has been approved by the MD of Wheatland. An opportunity to purchase for the future and develop as you go. Productive farmland currently leased. Highway #1 Business Park and the De Havilland Airport and offices are approximately 4 miles away. A service station and some fast food outlets are already established. This is a great holding property with increased residential development a necessity in the near future. (id:60626)
Century 21 Bamber Realty Ltd.
5311 64 Avenue
Taber, Alberta
These properties will only be sold as a package containing 3 buildings and 1 vacant lot on 4 titles. All 4 properties are leased to one company. 5311-64 Ave-Building is 9805 sq ft, built in 1985 and contains 2 pull through bays, plus 1 other bay, 2 storey office area with several offices, board room, coffee room and 2 bathrooms with a Lot size of 105'x243'. 6409-53 St Building is 10,000 sq ft, built in 1997 and contains 8 14'x14' overhead doors, radiant heat, loads of electrical for all needs with lot size of 1.15 acres. 5310-66 Ave Building is 1200 sq ft, built in 2008 with the Lot being 1.15 Acres, shop has a14'x14' overhead door, 3" water line inside with Town water and loads of electrical. 5414-66 Ave is a .87 acre vacant lot. (id:60626)
RE/MAX Real Estate - Lethbridge (Taber)
8646 Mandeville Avenue
Burnaby, British Columbia
Location! Location! Location ! Can you imagine owning this 1.947 acres farm land located in CITY OF BURNABY (Burnaby South) within minutes to shopping, restaurants, schools, everywhere in GREATER VANCOUVER AREA ! This fertile land are great for vegetables, Aquaponics farming ,GREEN HOUSES for vertical farming etc. City may allows 5500sf home and a secondary dwelling, please verify with City. (id:60626)
RE/MAX Crest Realty
6742 Norcross Rd
Duncan, British Columbia
Nearly 4 acres within the Bell McKinnon local area plan - unique opportunity to rezone, subdivide & build, or sell off lots in a developing area with a new hospital & school planned in the near future. This versatile property is perfectly positioned to take advantage of the wonderful amenities of Duncan, while still being surrounded by nature, mature trees, lakes, the ocean, golf courses, parks & more. Endless possibilities for this unique gently sloping parcel with lake views! The Bell McKinnon area is a significant new growth centre and the area south of Herd Road is expected to be able to accommodate in the range of 6,000 dwelling units as well as commercial uses. GET IN EARLY! All information deemed to be important to be independently verified by buyer. (id:60626)
Engel & Volkers Vancouver Island
2365 Renfrew Street
Vancouver, British Columbia
Developer & Investor Alerts - 3 Lot Land Assembly. Lot Size: 12,078 Sq Ft Renfrew Skytrain Station 5 minutes walk. Call for full details. (id:60626)
Royal Pacific Realty (Kingsway) Ltd.
Pacific Evergreen Realty Ltd.
3553 Hull Street
Vancouver, British Columbia
VERY GOOD LOCATION. THE PROPERTY IS IN THE TROUT LAKE AREA. CLOSE TO TROUT LAKE COMMUNITY CENTER. CLOSE TO BUS STOP. THE DEVELOPER MUST SEE. GOOD FOR INVESTMENT. LAND ASSEMBLY FOR SALE 3553, 3567 OF HULL STREET VANCOUVER. (id:60626)
Royal Pacific Realty (Kingsway) Ltd.
10584 137a Street
Surrey, British Columbia
All measurements and sizes approximate. Buyer shall make their own measurements if that is important to them. Selling "as is where is." Land value, old home on land, owner occupied. Part of a land assembly for an apartment building in City Center. Try low or high rise build. Used old pic. due to trees blocking the view. INVESTORS TRY YOUR OFFERS! For appointmants to show please by email. (id:60626)
Sutton Group-West Coast Realty
Lot 2 Willis Point Rd
Central Saanich, British Columbia
42.21 acres of rare non-ALR Saanich Peninsula land 20 min from Victoria bordering parkland with ocean views of the Saanich Inlet and the banks of the malahat. Located in Central Saanich; a semi-rural community of hobby/working farms & vineyards with Canada’s most temperate climate. Secondary suites & accessory buildings allowed, with multiple road/approach possibilities available, as well as hydro & cable on Willis Point Road lot line. Well drilled & approved for septic. This represents a last of its kind opportunity in South BC; likely never available again in present untouched, pristine state. Zoned RC with extremely low taxes and flexible opportunities for building & development on land with significant timber volumes in prime growing area for additional value every year. This lot can be purchased in conjunction with adjacent MLS# 976265. Combined MLS# 973225 (id:60626)
Sotheby's International Realty Canada
6819 100 Avenue
Fort St. John, British Columbia
This 7.833-acre heavy industrial M-2 zoned property is ideally situated for industrial operations. Featuring a large gravelled yard, the property offers plenty of space for equipment, storage, and various operations. Steel standards ensure long-term durability, and the yard is equipped with lighting for safety and improved visibility. The property is partially fenced with drill pipe, adding an extra layer of security. With M-2 zoning, this site is perfect for a wide range of heavy industrial uses, providing a functional and accessible location for businesses in need of versatile land. All tanks on site are sold and being removed. (id:60626)
RE/MAX Action Realty Inc
1216 Hwy 584
Geraldton, Ontario
New Listing. Waterfront Campground & Cottage Resort – Hutchinson Lake, Greenstone, ON A rare opportunity to own a turn-key waterfront resort in the municipality of Greenstone on beautiful Hutchinson Lake. Perfect for vacationers, anglers, hunters, and those working in the area, this established and fully rented property has been welcoming repeat guests year after year. Housekeeping Cottages & Year-Round Use The property features multiple lakefront housekeeping cottages, each fully winterized and heated with electric heat, offering comfort in every season. Guests enjoy sweeping views of Hutchinson Lake and all the amenities of home in a peaceful, natural setting. Campground & RV Sites • Full-service RV hookups and fully serviced RV sites • Ample space for tents and camping • Public showers and restrooms for guest convenience • A fish cleaning hut and a moose hanging station for outdoor enthusiasts Resort Features • Sandy beach with safe swimming and stunning views • Playground for children to enjoy • Boat launch and direct lake access for fishing and water sports • Access to countless nearby lakes and trails for year-round recreation • Just minutes from Geraldton for shopping, dining, and town amenities Why This Property Stands Out This is more than a property — it’s a thriving, established business with steady annual clientele and a strong reputation. Whether your guests are here for world-class fishing, hunting, family vacations, or work stays, this resort delivers the perfect mix of recreation and relaxation. A Dream Lifestyle & Business From peaceful mornings on the lake to evenings by the fire, this property offers a unique chance to own a business and a lifestyle in Northern Ontario’s untouched beauty. Everything you need to begin hosting is already in place — making it truly turn-key and ready for new ownership. (id:60626)
RE/MAX First Choice Realty Ltd.
620 Smith Avenue
Coquitlam, British Columbia
One price for Multi-family with 2 Duplexes (4 self-contained suites with total 8 bed, 4 bath and 2 laundry) - 620 & 620A Smith Av. Exceptional investment and development potential in highly sought-after Burquitlam! Ideal for land assembly, this centrally located gem boasts proximity to Burquitlam Station, YMCA and schools. Recently announced, Bill 47 (Transit-Oriented Areas) will potentially designate the subject properties for a condo tower at a minimum height of 12 storeys and minimum density of 4 FSR located within 400m from Burquitlam skytrain station. Take advantage of this rare chance and bring your offer. All units in property are currently tenanted and Land Value only. Measure is approx., buyer or buyer agent to verify. For Zoning, buyer and buyer agent to verify with the City of Coquitlam. (id:60626)
RE/MAX Crest Realty
1216 Hwy 584
Geraldton, Ontario
New Listing. Waterfront Campground & Cottage Resort – Hutchinson Lake, Greenstone, ON. A rare opportunity to own a turn-key waterfront resort in the municipality of Greenstone on beautiful Hutchinson Lake. Perfect for vacationers, anglers, hunters, and those working in the area, this established and fully rented property has been welcoming repeat guests year after year. Housekeeping cottages & year-round use, the property features multiple lakefront housekeeping cottages, each fully winterized and heated with electric heat, offering comfort in every season. Guests enjoy sweeping views of Hutchinson Lake and all the amenities of home in a peaceful, natural setting. Campground & RV Sites • Full-service RV hookups and fully serviced RV sites • Ample space for tents and camping • Public showers and restrooms for guest convenience • A fish cleaning hut and a moose hanging station for outdoor enthusiasts. Resort Features • Sandy beach with safe swimming and stunning views • Playground for children to enjoy • Boat launch and direct lake access for fishing and water sports • Access to countless nearby lakes and trails for year-round recreation • Just minutes from Geraldton for shopping, dining, and town amenities. Why this property stands out...this is more than a property — it’s a thriving, established business with steady annual clientele and a strong reputation. Whether your guests are here for world-class fishing, hunting, family vacations, or work stays, this resort delivers the perfect mix of recreation and relaxation. A dream lifestyle & business from peaceful mornings on the lake to evenings by the fire, this property offers a unique chance to own a business and a lifestyle in Northern Ontario’s untouched beauty. Everything you need to begin hosting is already in place — making it truly turn-key and ready for new ownership. (id:60626)
RE/MAX First Choice Realty Ltd.
328 Perrier Avenue
Ottawa, Ontario
** TO BE CONSTRUCTED 6-plex** Opportunity knocks! Investors and developers welcome! Renovate or develop on this 50 x 100 R2 lot, positioned on a quiet street in an area well-suited for infill and multi-unit development. Just steps to Richelieu Park and Community Centre, walking distance to Beechwood Village shops and restaurants, and offering easy access to downtown, the Rideau River pathways, and a short 5-minute drive to Montfort Hospital. The existing home features hardwood and carpet flooring and is being sold in as-is condition. Developers and investors take note plans are available for a 6-plex development. (id:60626)
Lotful Realty
10457 138a Street
Surrey, British Columbia
Presently zoned RES in Surrey core , OCP design with 2.5 FAR, 7800 Sqft Lot. 3206 Sqft house. Walk to sky Train and School surrey central. (id:60626)
Sutton Premier Realty
1722 137a Street
Surrey, British Columbia
Bell Park South. Modern decor, well-maintained, sought after executive 3,440 sq. ft. two level plan. Open main floor layout, vaulted ceilings, sky lights, office, plus 5th bedroom or games with ensuite. Upper level 4 bedrooms and 3 baths, includes primary suite. Covered rear patio, commercial electric heater, outdoor mural. Features updated asphalt roof, gutters, concrete driveway, 2 gas fireplaces, tile entrance, wide plank laminate floor, modern light fixtures, chef's size white oak kitchen, 5 burner gas cook top. 17,155 sq. ft. sunny private corner lot, circular extra wide driveway, triple garage, epoxy floor, powered RV access. Multigenerational opportunity: R2 Zoning includes secondary suite, coach house or garden suite. Steps to Ray Shepherd, Elgin Schools, White Rock promenade. (id:60626)
Homelife Benchmark Realty Corp.
15038 Fraser Highway
Surrey, British Columbia
Land assembly in the in the highly developable Fleetwood Plan. Proposed Mid-Rise, buildable up to 15 storeys. Expo Line Extension under way with the 152 Street Skytrain station at Fraser Highway right across the street. 15028 Fraser Hwy, 15043 90A, 15053 90A & 15061 90A Avenue are also listed for sale. (id:60626)
RE/MAX 2000 Realty
10617 138a Street
Surrey, British Columbia
Exceptional development opportunity in the heart of Surrey City Centre! This fully renovated 6-bedroom, 5-bathroom home sits on a 7835 sq ft lot with suite. Designated 6-storey land assembly area with up to 2.5 FAR potential. Just minutes from Gateway & Surrey Central SkyTrain Stations, SFU Campus, City Hall, T&T, Walmart, Central City Mall, and more. Easy access to King George Blvd, Fraser Hwy & Hwy 1. An ideal investment for future growth--perfectly positioned in a rapidly transforming urban hub! (id:60626)
Exp Realty Of Canada
Sutton Group - Supreme Realty Corporation
4018 Victoria Avenue
Vineland, Ontario
Welcome to the last of its kind in Vineland! This property has been in the same family for generations, but it's time to let its full potential be realized. Bring your development ideas, be they residential, commercial, or a mix. Vineland is booming and this property is only limited by your imagination. This property must be sold with 4022, 4014, and 4016 Victoria Ave. Contract in place to tie into utilities for expansion and development of the site. Call today to book your showing! (id:60626)
RE/MAX Escarpment Realty Inc.
4014 Victoria Avenue
Vineland, Ontario
Welcome to the last of its kind in Vineland! This property has been in the same family for generations, but it's time to let its full potential be realized. Bring your development ideas, be they residential, commercial, or a mix. Vineland is booming and this property is only limited by your imagination. This property must be sold with 4022, 4018, and 4016 Victoria Ave. Contract in place to expand utilities for development of the site. Call today to book your showing! (id:60626)
RE/MAX Escarpment Realty Inc.
4016 Victoria Avenue
Vineland, Ontario
Welcome to the last of its kind in Vineland! This property has been in the same family for generations, but it's time to let its full potential be realized. Bring your development ideas, be they residential, commercial, or a mix. Vineland is booming and this property is only limited by your imagination. This property must be sold with 4022, 4018, and 4014 Victoria Ave. Contract in place for utilities to be expanded for development of site. Call today to book your showing! (id:60626)
RE/MAX Escarpment Realty Inc.
163 Willowbrook Road
Oliver, British Columbia
Welcome to 47.6 acres of fully fenced, wide-open potential just waiting to be yours. This 2-parcel spread isn't in the ALR and comes zoned SH4, so you’ve got the rare chance to subdivide into 1-acre parcels. Whether you're dreaming of a peaceful homestead or looking to develop, this place is packed with promise. The heart of the property is a warm and welcoming 3,109 sq ft manor-style home with 2 beds, 2 baths, and a whole lotta charm. Soak in panoramic views of Lake Osoyoos through floor-to-ceiling vinyl windows while hardwood floors run underfoot and a cozy brick fireplace adds a touch of country comfort. The open-concept main floor is perfect for gatherings, and the full walkout basement offers plenty of privacy and space—ideal for a future in-law suite or just room to stretch out. Outside, you’ve got a spacious 900 sq ft double garage for all your toys, tools, and gear. The land itself is full of good things growing—apple, apricot, and cherry trees dot the yard, while a quaint 321 sq ft log cabin sits tucked away with its own private patch of walnuts, apples, and apricots. Views, space, and versatility—it’s all here. Properties like this don’t come around often. Give the listing agent a call for the full information package and come see the potential for yourself! (id:60626)
Parker Real Estate
1299 - 1301 Danforth Avenue
Toronto, Ontario
Incredible income-producing multiplex in a high-traffic location at Danforth & Greenwood-directly across from Greenwood Subway Station! This well-maintained property features two commercial units, including a fully leased restaurant, plus four fully furnished residential apartments (two bachelors and two one-bedroom units), all currently rented. Major renovations done over the years including asbestos removal. Bonus rooftop billboard brings in additional monthly income under a flexible month-to-month agreement. A rare turnkey investment opportunity in one of Toronto's most vibrant and transit-accessible corridors. Close to shops, parks, schools, and all amenities. (id:60626)
Royal LePage Signature Realty
609 Shore Drive
Bedford, Nova Scotia
A Rare Waterfront Opportunity with Panoramic Views of the Bedford Basin & Yacht Club 178 feet of direct pre-confederation water frontage 1.2 acre pre-confederation water lot. Create the lifestyle youve been dreaming of and re-envision the property with a brand new build. The home is being sold in AS-IS condition as the sellers were planning to tear it down. This exceptionally wide lot offers a unique opportunity to own prime waterfront real estate with sweeping views of the Bedford Basin and the Bedford Basin Yacht Club. With water frontage included, the potential is limitlesswhether you're dreaming of subdividing, building a custom estate, or creating a private coastal retreat. Boats may only anchor with your permission, giving you rare control over your waterfront. (id:60626)
Engel & Volkers
8909 Park Pacific Terr
North Saanich, British Columbia
Available for the first time since its construction “Boulder House,” is an architectural icon in prestigious Dean Park, North Saanich on Vancouver Island, B.C. Designed by award-winning Daly Genik architects and built by the Città Group, this one-of-a-kind residence is nestled on a .45-acre lot with sweeping 180° Haro Strait views. Crafted to seamlessly integrate with its topography, Boulder House appears to float above its natural landscape, thanks to discreet concrete components, including a multi-functional structural mast. A meandering stairwell through a boulder landscape leads to a entryway with custom 50” cedar-and-glass zero-gravity door. The main living wing features skylit vaulted ceilings with exposed parallam beams, reclaimed fir floors with radiant heat, and a stunning crystal-inspired two-sided fireplace. Custom built-in cabinetry is finished with Colorado ash. Gallery walls are designed for art; a massive sliding and tilting glass door made from Japanese cedar connects the living room and outdoors. The chef’s kitchen boasts sculptured cabinetry, retractable shelves, solid-core doors with ash veneers. A 30” deep Indian granite counter sparkles with blood-red garnet. Premium appliances include a Sub-Zero fridge and induction cooktop. The north wing includes a guest bedroom and a study with an integrated Murphy bed and barn door. The private primary suite features a terrace, walk-in closet, built-in cabinets, and a spa-inspired ensuite. Additional features include a two-car garage, elevator, flex room with private entrance, rooftop deck, and robust concrete and steel construction designed to support future expansion. Featured in The New York Times, Dwell Magazine, Coastal Retreats and other publications, Boulder House is just blocks from John Dean Provincial Park, and a short drive to Victoria International Airport, Swartz Bay ferry terminal, and downtown Victoria. An immersion of tranquility, luxury, and world-class design, Boulder House awaits. (id:60626)
Engel & Volkers Vancouver Island
1050 Burnhamthorpe Road E
Mississauga, Ontario
This parcel of land is located in Applewood neighbourhood in Mississaugaon Burnhamthorpe East, between Tomken Road and Dixie Road. It islocated in the heart of Mississauga near Square One shopping centre.Transportation is located right next to this property with Miway bus routeand highway 403/ 401 can be accessed with a 5 minute drive on CawthraRoad. There is a heritage home which can be incorporated into anydevelopment effort. The Ideal development would be townhomes with any development.This exceptional parcel of land offers a rare chance to invest in one of Mississaugas most established and diverse communitiesApplewood. Situated on Burnhamthorpe Road East, between Tomken and Dixie, this site is ideally positioned in the heart of the city, just minutes from Square One, major highways (403/401), and key transit connections via MiWay.Applewood is a vibrant, well-planned neighbourhood that blends residential charm with urban convenience. The area boasts a mix of single-family homes, townhomes, and apartment buildings, complemented by mixed-use developments that promote walkability and access to everyday amenities. Residents enjoy nearby green spaces such as Bloor Athletic Field and Willowcreek Park, enhancing the quality of life for families and professionals alike.Included on the lot is a designated heritage home that adds character and architectural interest to any future development. With city initiatives supporting smart growth and densification, the property is ideally suited for a townhouse development that thoughtfully integrates the existing structure.Whether you're a seasoned developer or investor, this site offers the ideal balance of location, infrastructure, and long-term value potential. Don't miss this opportunity to shape the next chapter in one of Mississaugas most promising neighbourhoods. (id:60626)
Sotheby's International Realty Canada
10947 140 Street
Surrey, British Columbia
Perfect for investors and developers. (id:60626)
Ypa Your Property Agent
270-276 Tolcross Ave
Saanich, British Columbia
( 270 & 276 TOLCROSS - 2 HOME LAND ASSEMBLY ) Exceptional land assembly in the heart of Saanich’s Uptown-Douglas OCP Prime Growth Area. Combined total of 12,345 sq ft, this rare offering supports future multi-family development with potential for up to 6-storey building (buyer to verify). Each property features a full side-by-side duplex generating strong rental income, making this a perfect hold-and-develop opportunity. Ideally located steps to Uptown Shopping Centre, major transit routes, parks, and just minutes to Downtown Victoria. With increasing demand for housing in this central hub, this site offers outstanding long-term value for developers and investors alike. Don’t miss your chance to secure a prime site in one of Victoria’s fastest-growing urban nodes. MLS 1006923 & MLS 1006926 (id:60626)
Exp Realty
11008 100 Avenue
Fort St. John, British Columbia
Opportunity knocks! Well performing liquor store for sale with good management team in place. Solid sales with room to grow. Excellent location with plenty of parking and easy access. * PREC - Personal Real Estate Corporation (id:60626)
Royal LePage Aspire Realty
13538 20 Avenue
Surrey, British Columbia
Security gated property 43,548 SF with a Queen Eliz. Park like setting, so private. FRONTAGE: 170 FT on 20TH Ave. Depth 254 *On City Sewer*. Perfect rectangular lot North/ South facing w/ access to cul-de-sac at 135A. Subdivide - Investors Alert. Home is 5,093 SF, 5 bedrooms & 4 full bath. 4 bedrooms up and 1 bedroom in basement: being repurposed as a gym. Vaulted living room - all H/e new windows 2017, engineered hardwood flooring, H/e furnace 2017. Lge hot-tub off primary suite. Below: media lounge & games room. Massive underground garage plus double garage & RV parking. Multiple decks and patios. Fully fenced & pet safe, On City Sewer and City Water Dogwood Park 1 min walk. Tennis courts & trails 4 min walk. Schools: Elgin 2 blks away-Catchments Ray Shepherd Elementary. Digital brochure and floor plan avail. (id:60626)
Hugh & Mckinnon Realty Ltd.
3205 Mclennan Road
Valemount, British Columbia
Prime investment opportunity to own a thriving multi-business commercial package on 7.6 acres of Hwy 5 frontage, just 3 minutes from Valemount. In operation for over 47 years with a strong, loyal clientele. Includes a heavy-duty mechanical shop (repairs/parts/service), car lock fuel lease, towing operation, secure compound yard & mobile service trucks-all lucrative income-generating. Also features a popular 50-seat family restaurant known for the best local breakfast. Two on-site residences add flexibility for staff housing or rental income. Supreme location with high visibility, unmatched convenience and huge potential to expand into new markets or services. Turnkey operation-owners are retiring and ready to pass on this exceptional business. Don't miss your chance to own one of Valemount's most established and diverse commercial properties . (id:60626)
Royal LePage Aspire Realty
635202 Highway 10
Mono, Ontario
3 Apartments Plus Commercial Automotive Service & Repair Garage, plus Storage Garage For Sale In Mono. +/-1.82 Acres (198.70 Ft Fronting In Hwy 10). Great Exposure. Commercial Highway Zoning Allows Many Uses. Live And Work Opportunity. Good Parking. Graveled O/S Lot. Good Clear Height. **EXTRAS** Please Review Available Marketing Materials Before Booking A Showing. Please Do Not Walk The Property Without An Appointment. (id:60626)
D. W. Gould Realty Advisors Inc.
998 Gillespie Rd
Sooke, British Columbia
This extraordinary private park-like 5-acre oceanfront in East Sooke offers a rare walk-on beach - ideal for swimming and kayaking. Enjoy complete serenity while taking in breathtaking sunsets over Sooke Basin. The 2,100 sq ft 4-5 bdr 3 bthr luxury log home is built to lock-up with interior framing complete, has soaring 16' vaulted ceilings, expansive wood windows with sweeping ocean views, a wrap-around deck and balconies to all upstairs. All work guaranteed under new home warranty. Come and finish the home to your desires putting your mark on this extraordinary property. The offering includes shared ownership of 60+ acres of preserved pristine park-like forest with a stream and a pond, and a 1/7 of a separate fee-simple 10-acre lot with merchandisable lumbers. Just 40 min to Victoria, 30 to VGH, and 20 to Sooke and Langford. An irresistible opportunity to create a family estate, seasonal retreat, or legacy home. (id:60626)
Pemberton Holmes - Sooke
Pemberton Holmes - Westshore
Lot Euclide Leger Road
Beaubassin East, New Brunswick
This rare stunning oceanfront property with easy access to a private beach is one of the few available in the most sought after area in Shediac, New Brunswick. This 29 +/- acres property can be divided which makes this place an ideal choice for developers and investors. Boasting fabulous panoramic views of the Northumberland Strait, this site is located in the heart of Shediac, the lobster capital of the world with the warmest salt water in Canada. In addition, this property sits next to luxurious homes and impressive waterfront cottages. Municipal sewer system runs through property. The opportunities are endless and this property must be seen to really appreciate its value. Close to all amenities; Shediac Bay Marina, restaurants and the Shediac downtown core. The property is 5 minutes away from Highway 15. It is less than 20 minutes from Moncton on a 4 lane divided highway. Call, text or emaill for more information. *PID 00861443 is 15.83 Hectares (as per SNB) and will be sub-divided at time of sale to 29 + acres as per listing. *Taxes are not included in purchase price. (id:60626)
Keller Williams Capital Realty
52 Carmichael Avenue
Toronto, Ontario
Bold. Beautiful. Built for Living. Welcome to a home that does more than impress, it performs. Perfectly positioned in the heart of Bedford Park, this custom residence offers over 3,000 sq ft of carefully crafted living space, designed for families who value comfort, style, and seamless functionality. From the moment you enter, you're greeted with natural flow and thoughtful design: wide open principal rooms, custom oak hardwood flooring, curated accent lighting, and quality millwork at every turn. The kitchen is a chefs dream equipped with top-of-the-line appliances and centered around a generous island that opens into the family room, where oversized windows draw in natural light and frame views of your private backyard retreat. Step outside to entertain or unwind: a spacious deck, sports court, and hot tub offer year-round enjoyment, while inside, three gas fireplaces provide cozy corners on colder days. Upstairs, four well-sized bedrooms offer privacy and comfort, including a serene primary suite with a luxurious ensuite and walk-in closet. Downstairs, the walk-out lower level stuns with soaring ceilings, radiant heated floors, a stylish wet bar, and a versatile space perfect for movie nights, guest stays, or your home gym. Finished with multiple laundry zones, smart storage, built-in speakers, and garage access from the lower level, this home is truly move-in ready. Whether you're upsizing, relocating, or looking for a turnkey upgrade in a prime location this is the one. This isn't just where you live. Its how you live. (id:60626)
The Agency
925a Church Drive
Innisfil, Ontario
This is your RARE OPPORTUNITY to purchase a prime 2.14 Acre parcel of land in an unbelievable location in Innisfil, Ontario offering a unique blend of small-town charm and growing suburban development close to Lake Simcoe and Barrie. This land development site is suitable for a 105 low rise stacked Townhouse complex. This unrivalled location is a quick drive to Lake Simcoe and its numerous public beaches and scenic views. It's only an hour drive north of Toronto making it a quiet vacation and living destination a quick commute to the GTA. This new subdivison of Lefroy offers family friendly suburban living that is great for young families with lots of parks, schools, and a growing sense of community. This location is perfect for outdoor enthusiasts with numerous golf courses, trails, parks, and green spaces for hiking, cycling, and snowmobiling. Perfectly suited for today's remote work lifestyle. Innisfil is planning to build a futuristic transit- oriented community around a GO Station (called The Orbit). Aimed at blending tech and sustainability, one of the more ambitious development projects in Canada. Great value compared to the GTA with more affordable Real Estate prices and a better work life balance. Terrific amenities in the area such as newer retail plazas, restaurants, great schools, parks, community centers, and local events. Barrie fills in the gaps for shopping, nightlife, or healthcare needs. INCREDIBLE OPPORTUNITY for experienced developers, REITs, and institutional investors to acquire and develop this high-potential site with low supply in the area and high demand to escape the big cities. (id:60626)
Century 21 B.j. Roth Realty Ltd.
108 Starratt Road
Ryerson, Ontario
Upon arriving at Waldheim imagine meandering along your private lane amidst an enchanting forest, dappled with ferns and outcrops of Canadian granite. Embrace an invitation to breathe as you make your way towards the idyllic, fully restored home built circa 1905. Surrounded by 16 acres of prime land with an impressive waterfront, this property offers tranquility and seclusion. Step inside this 4 season, 3 bedroom Lake House, featuring a lovely kitchen/dining area with a gentle transition into the Muskoka room with pristine lake views. High ceilings with thoughtfully placed windows take advantage of the picturesque surroundings. Nestled amongst the great hemlocks of Waldheim on Lake Cecebe, this historical beauty awaits another generation of guardians. Lovingly restored with meticulous authenticity, this gem embodies tradition with modern amenities in all of the 3 primary structures, while maintaining its historical elegance and unique characteristics. This private point boasts a rare 1290ft of perfectly elevated shoreline. Follow a winding garden path to the lakeside guest house offering views across Professors Bay. The lakeside guest cottage is restored with the same care and attention to historical detail, intertwined with a careful blending of the luxury of modern comforts. The spacious living room with its cozy wood stove, main floor washroom and loft bedroom offers a peaceful haven for guests. French doors open to a deck leading to the main dock providing plenty of space to gather. The boat port will accommodate a vessel up to 24ft. Nurture your creativity within the studio built with impeccable craftsmanship, complemented by the warmth of a wood stove. The restored carriage house provides parking for 3 vehicles and is conveniently located close to the main house.Opportunities like this, where heritage meets comfort in total privacy, are truly rare. "My wish is to stay always like this, living quietly in a corner of nature." - Claude Monet (id:60626)
RE/MAX Parry Sound Muskoka Realty Ltd
6863 Bradner Road
Abbotsford, British Columbia
9.92 acres of view property in the heart of the desirable and historic Bradner Community. This property offers cashflow opportunities with approx. 4.5 acres of Duke Blueberries that are approx. 9 yrs old. The views from this property extend in 3 directions, including western sunsets towards Vancouver, Golden Ears mountains to the north and more views to the southeast. You can either continue to renovate this unique character farm house or plan to build your dream home country estate. Very private surroundings! There is a large 30'x60' Quonset shop for machinery. Drive by and check it out! (id:60626)
RE/MAX Truepeak Realty
1299 - 1301 Danforth Avenue
Toronto, Ontario
Incredible income-producing multiplex in a high-traffic location at Danforth & Greenwood-directly across from Greenwood Subway Station! This well-maintained property features two commercial units, including a fully leased restaurant, plus four fully furnished residential apartments (two bachelors and two one-bedroom units), all currently rented. Major renovations have been done including removal of all asbestos. Bonus rooftop billboard brings in additional monthly income under a flexible month-to-month agreement. A rare turnkey investment opportunity in one of Toronto's most vibrant and transit-accessible corridors. Close to shops, parks, schools, and all amenities. (id:60626)
Royal LePage Signature Realty
727-729 Danforth Avenue E
Toronto, Ontario
Two store frontages turned into one, with two one bedroom apts. Great opportunity ,directly across from Metrolix Ontario Line Subway. High Density development area. (id:60626)
RE/MAX Crossroads Realty Inc.
787517 Grey 13 Road
Blue Mountains, Ontario
Rarely does a property of this caliber become available! Spanning 20 expansive acres just outside Thornbury and Clarksburg on Grey Rd. 13, this estate is a true gem. A newly paved, winding driveway leads you to a secluded residence thats been meticulously designed for comfort and style. The 3000+ square-foot home features a gourmet kitchen equipped with stainless steel appliances, honed marble counter tops, terracotta floors, and a fireplace surrounded by built-in cabinetry. The main floor primary bedroom boasts a generous en-suite bathroom and a spacious walk-in closet. The great room impresses with its soaring ceilings and another elegant fireplace. Currently serving as a music room, the formal dining area also includes a built-in office cupboard. Upstairs, you'll find two generously sized bedrooms, while the lower level offers a large gym and sauna. Several walkouts lead to a stunning 16x32 saltwater pool and a pool house. The cement pad is perfect for skating in winter and doubles as a pickleball court in warmer months. An attached double garage provides convenient access to both the main floor and lower level, while a detached 4-car garage with in-floor heating offers ample vehicle storage. The upstairs bonus space is finished, ideal for guest accommodations. A second winding paved driveway leads to the equestrian area, which features a remarkable 4-stall barn with hydro, water, and a spray-foamed loft. There are two paddock areas with shelters and a riding ring. A charming bunkie with tiered decking overlooks two picturesque ponds, and to complete this extraordinary property, the Beaver River gracefully flows along the entire western boundary! (id:60626)
Royal LePage Locations North
210 Actons Corners Road
North Grenville, Ontario
A remarkable opportunity to acquire 338 acres of diverse, multi-use land just minutes from Kemptville and within easy commuting distance to Ottawa via Highway 416. This expansive property blends agricultural, residential, and lifestyle potential, featuring bushland, a large natural drainage course (Murphy Drain), farmland , and a runway cleared for ~6,500 ft. with 2,000 feet of pavement suitable for a Lear Jet. The offering includes large estate-sized lots historically known as the Scott parcels, along with post-and-beam barns, a workshop, and a farmhouse with a 4,800 sq ft, three-Storey addition featuring a drive-through garage, elevator and open-span upper floors. Assembled over 50 years from the historic Latimer and Scott farms, the overall land holding is ideal for serious agricultural use with excellent soil conditions, rolling topography, and natural drainage. Whether your focus is cash crops, livestock, rotational grazing, or specialty farming, the land is ready to work. The Latimer portion boasts wide-open fields, great road access, and scenic views ideal for cultivation or equestrian operations. The property also supports modern rural lifestyles, including Barn dominium development. Infrastructure includes several outbuildings, a large hangar, barns, and a full-scale workshop once a cheese factory offering potential for machinery repair, creative reuse, or agri-tourism ventures. With an abundance of public road frontage, the property is currently divided into 3 separate lots that can stay together or sold off separately. This is a rare chance to own a historically rich, agriculturally productive, and strategically located property with unique infrastructure in place and opportunity in abundance. (id:60626)
Royal LePage Team Realty
Shade Tree 96 Acres
Edenwold Rm No. 158, Saskatchewan
Exceptional Land Investment Opportunity – 96 Acres East of Regina! An incredible chance to secure 96 acres of strategically located land just minutes east of Regina on Gravel Pit Road (Range Road 2185). This prime parcel is ideally situated between two major transportation corridors—Highway #1 and Highway #46—offering excellent access and visibility. Surrounded by light industrial development to the north and south, this property holds immense future potential. Currently zoned agricultural and part of the RM of Edenwold’s long-term community planning area, this parcel presents a range of development possibilities. Interested parties are encouraged to consult the RM Planning Department regarding zoning bylaws, development applications, and future land use. The land is gently rolling and well-drained, featuring natural treed buffers along its borders. Utilities, including natural gas and power, are accessible from the northwest boundary and already extend through the center of the site to a neighboring acreage. Currently leased for farming, crop rights remain with the tenant for the 2024 season. Located close to all essential amenities including gas stations, hotels, and shopping, this property offers both immediate use and long-term value. For more details or to arrange a viewing, please contact your real estate professional. (id:60626)
RE/MAX Crown Real Estate
5653 Colonel Talbot Road
London South, Ontario
Perfect location for a new tractor dealership! Incredible investment opportunity conveniently situated in between, and seconds away from Highway 401 and 402. This premium location offers almost 4 acres of land with a fully secure perimeter and totally upgraded, well-constructed building. Featuring a massive shop, upper mezzanine, 3 offices, 2 bathrooms and a huge front foyer. This is a rare opportunity in a rapidly growing economic area. (id:60626)
Royal LePage Triland Realty
222 Dallas Rd
Victoria, British Columbia
Built in 1911 and reimagined in 2017, this stunning Heritage Home on a corner lot along iconic Dallas Road offers a rare opportunity to own a piece of Victoria’s rich history, right on the city’s breathtaking waterfront. Where history meets modern luxury, this fully renovated residence by ARYZE Developments spans over 3,400 square feet and features 5 bedrooms, 4 bathrooms, and a detached garage. From the moment you step inside, you’re greeted by timeless character blended with contemporary design, including original fir floors, high-end appliances, and open-concept living spaces ideal for both relaxing and entertaining. The second level is thoughtfully laid out, featuring a spacious primary suite with panoramic views of the ocean and Olympic Mountains. Two additional bedrooms, a beautifully appointed 5-piece main bathroom, and a dedicated laundry room complete this floor. On the third level, you’ll find a generous media/flex space flanked by two more large bedrooms (or ideal home offices), offering sweeping views of either the ocean or Victoria’s picturesque tree-lined streets. Step outside and enjoy unmatched sunsets and serene ocean sounds from your charming veranda, directly across from the Breakwater in James Bay. You're just steps away from Fisherman’s Wharf, the Inner Harbour, and the very best of Victoria’s seaside lifestyle. Luxury, location, and legacy, all in one remarkable home. Opportunities like 222 Dallas Road are incredibly rare and won’t last long. (id:60626)
The Agency
12816 13 Avenue
Surrey, British Columbia
SELLER OPEN TO OFFERS! Bluff Property. Panoramic Unobstructed Ocean View Building Lot. R-3 Zoning: Duplex with suites or Single Family with Suite + Garden Suite. Confirm with City of Surrey. 14,135 sq. ft., 97.54 ft. frontage x 162.46 ft. depth. Enjoy your new build, amazing expansive decks and side yard enjoying panoramic ocean views, beautiful sunsets, lights of Blaine, Semiahmoo Resort, Tsawwassen and the Gulf Islands. Located on a quiet street, in the south/west corner of Ocean Park, steps to beach access, Kwomais Point Park and Ocean View Look Out Point, 1001 Steps, Fun Fun Park, Ocean Park Shopping Center, and within blocks of Laronde Ecole, Ray Shepherd Elementary, and Elgin Secondary Schools. Create your own home and live the dream in Ocean Park! (id:60626)
Homelife Benchmark Realty Corp.

