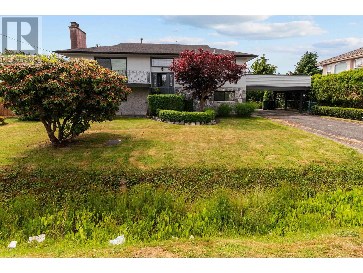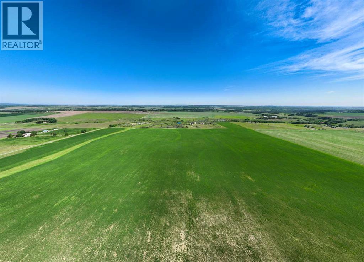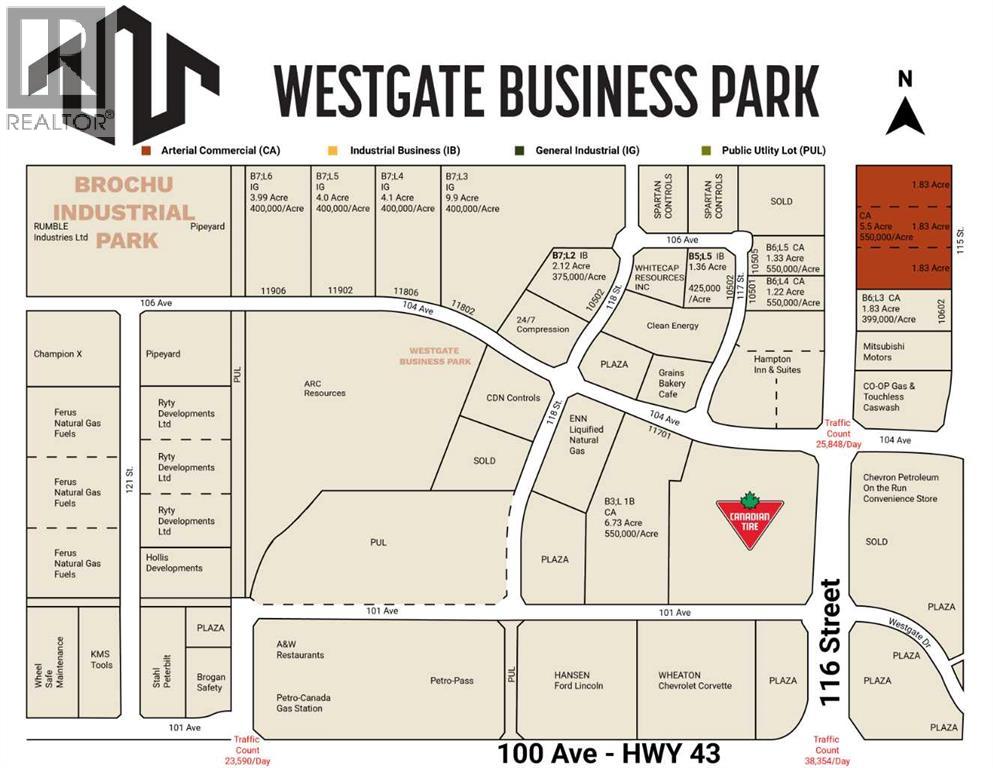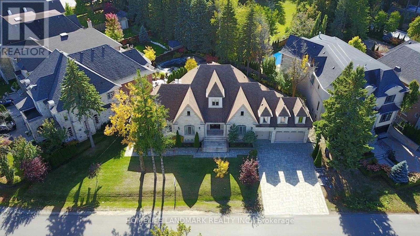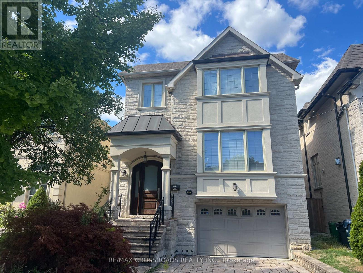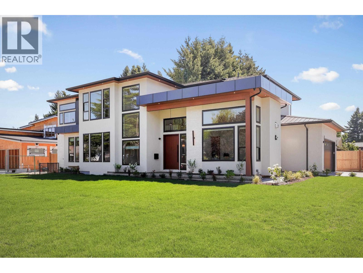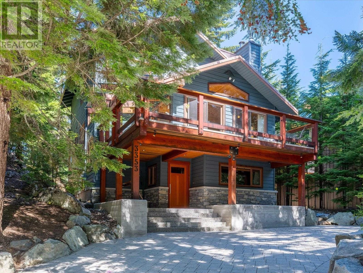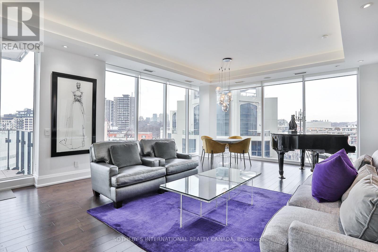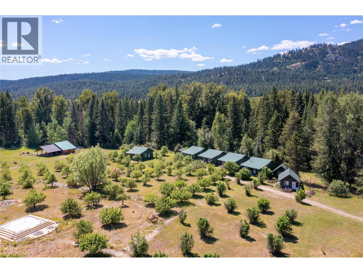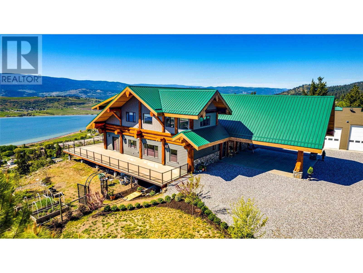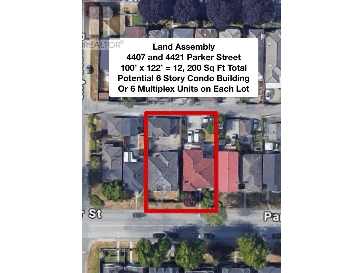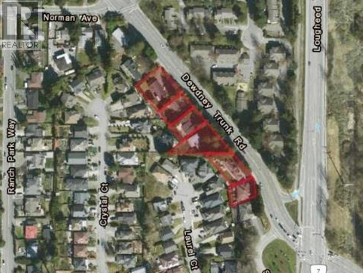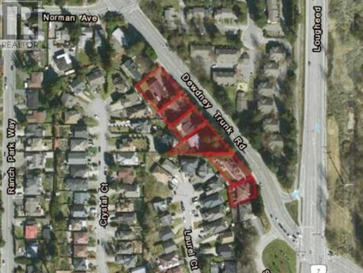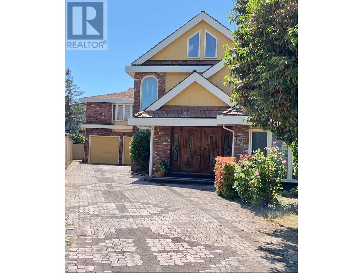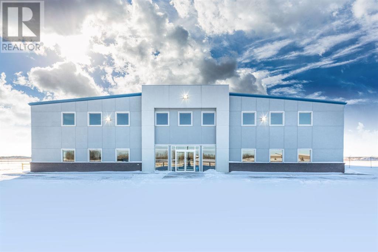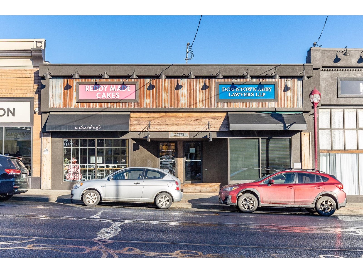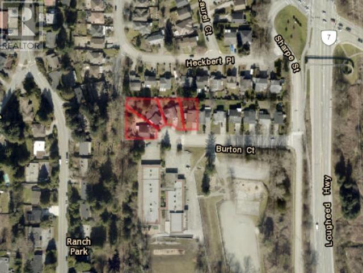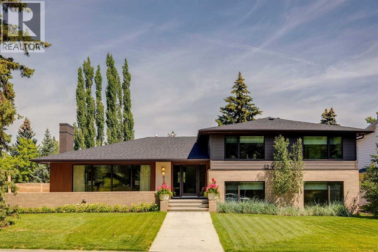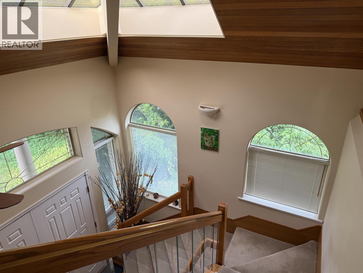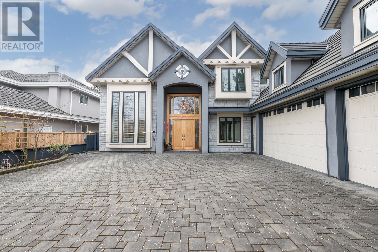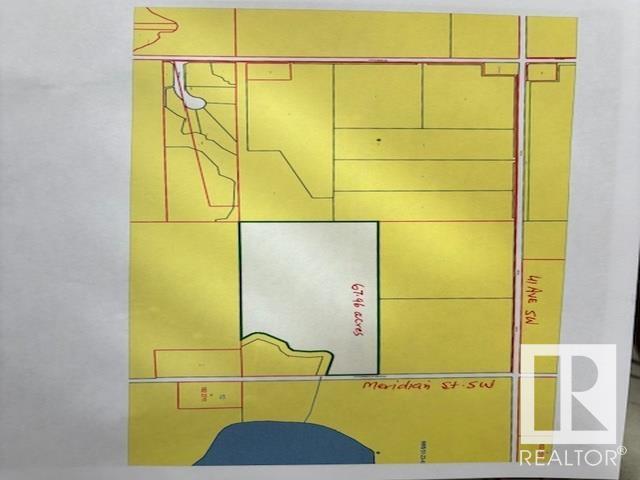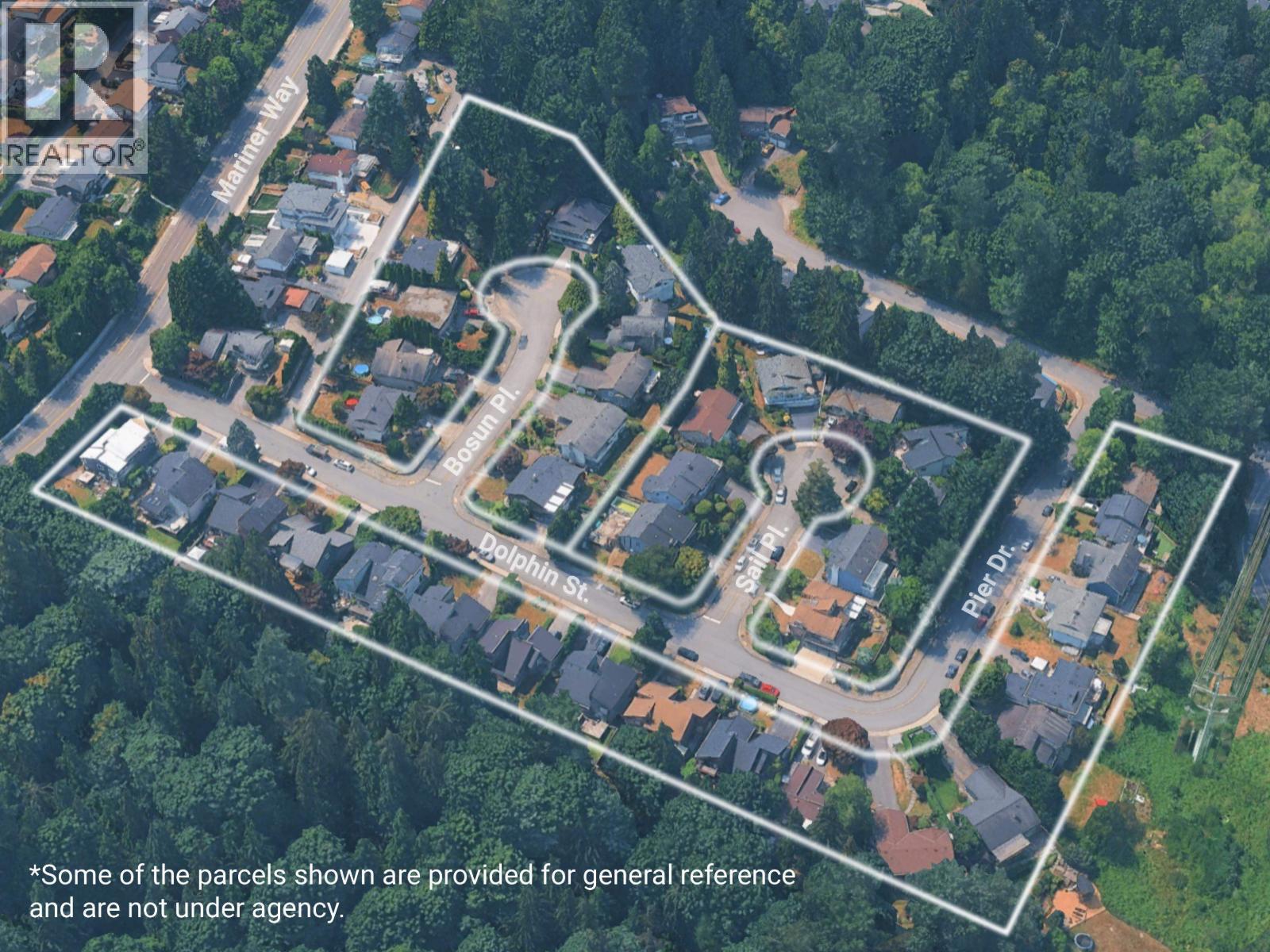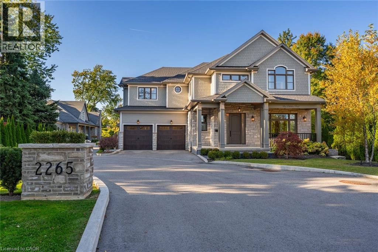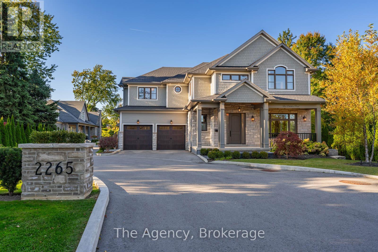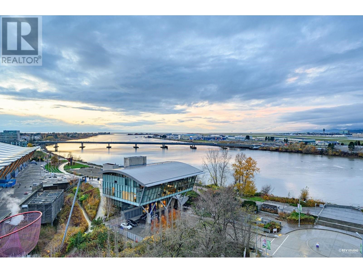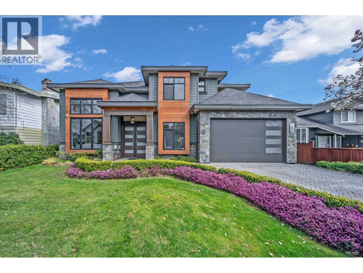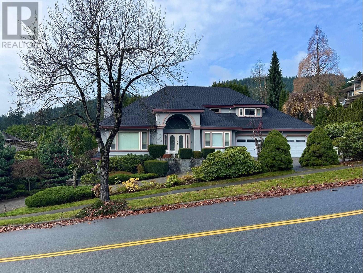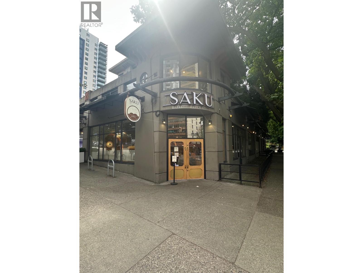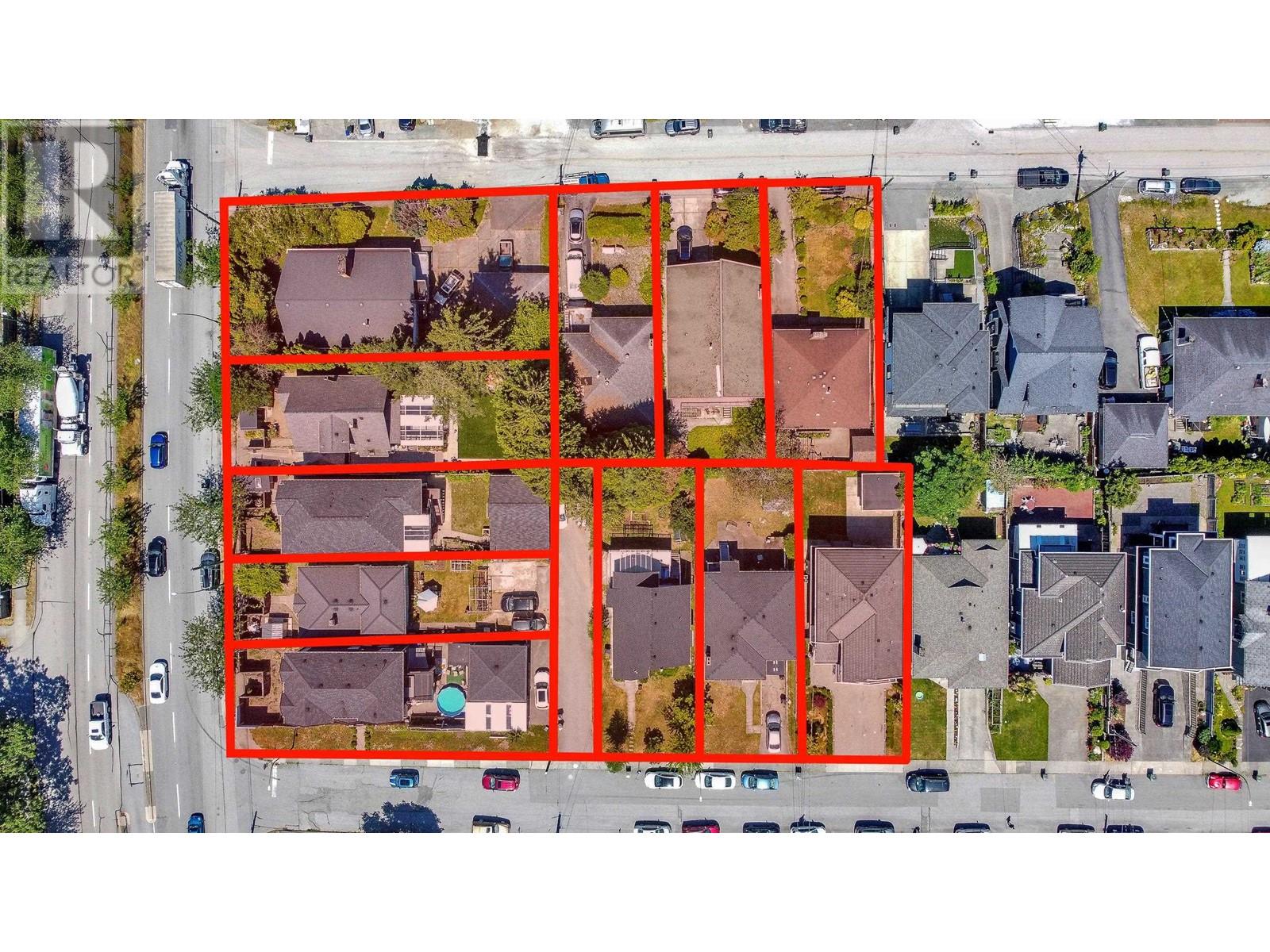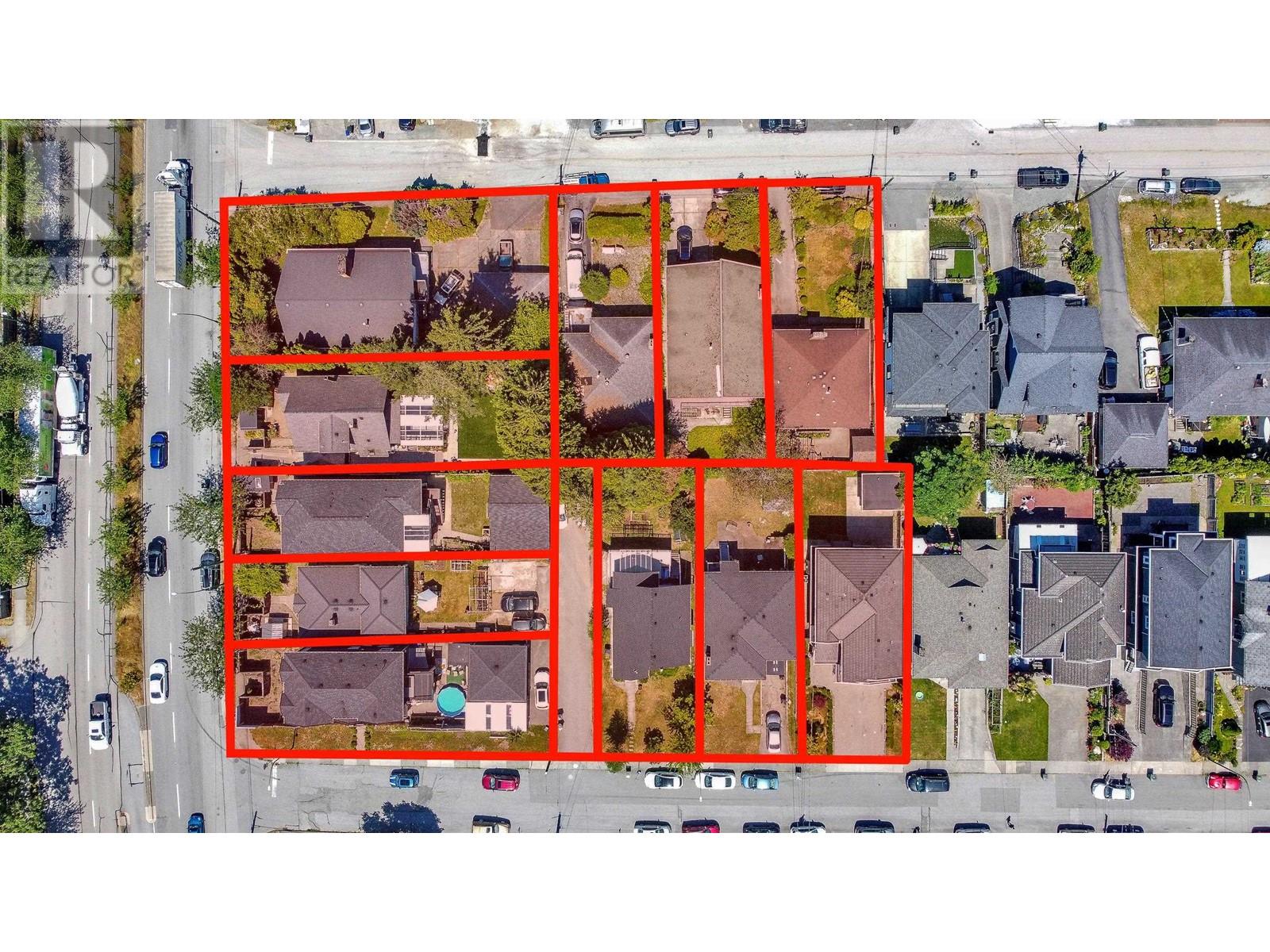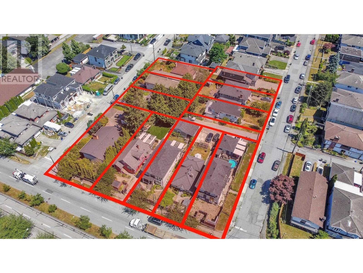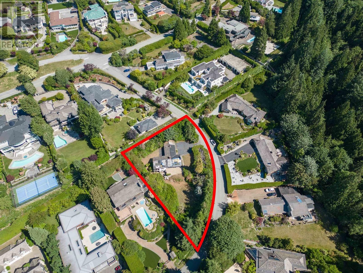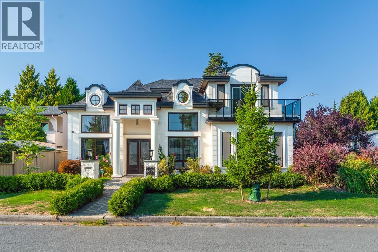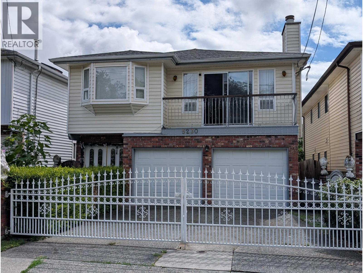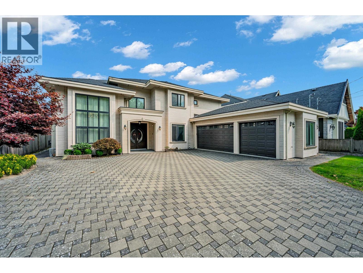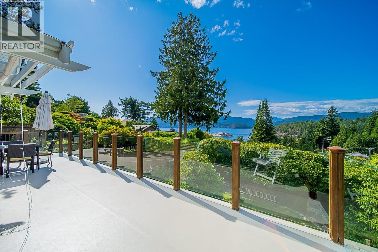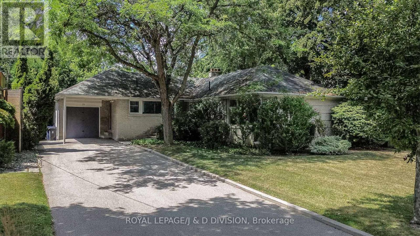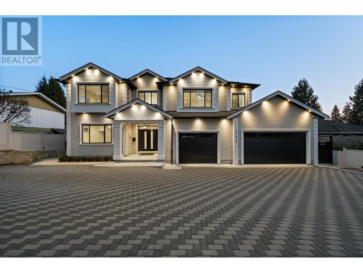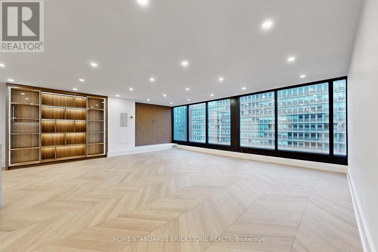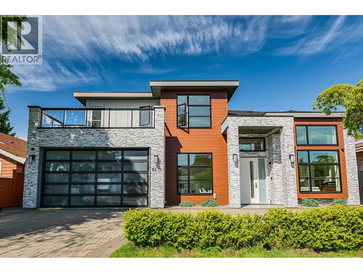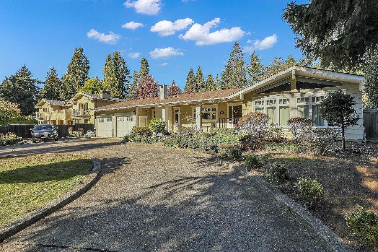9160 Walford Street
Richmond, British Columbia
Opportunity abound! 77'6"x122' N/S lot with a back lane. Live in, rent, or subdivide and develop! Located in a "Transit Orientated Area" of West Cambie nearby the Capstan Way Skytrain Station, close to everything, minutes to the Vancouver Airport and Vancouver. A solid, well built, well maintained 2,605 sqft 4 bedroom 2 level family home on a huge 9460 sqft lot. Enjoy the sunny south back yard that is fenced for your privacy or large playground for the kids. (id:60626)
Sutton Group-West Coast Realty
176 Street W
Rural Foothills County, Alberta
PRICE REDUCED!! LOOK AT THIS Amazing opportunity to own 125 acres minutes from Calgary, this amazing piece has panoramic views from every direction as well as a stunning mountain view located on a paved road! All located minutes to South end of Calgary!! Also located across from the Sandy Cross Nature Conservatory. This amazing class 1 black soil has still produced a beautiful hay crop even in a drought and this year has produced 6 1300 pound bales per acre!! As an added bonus it has a 10 gpm well already on it. 2 MD approaches are also located on it and make access easy. This beautiful property has many building sites to choose from as well making it the best of all worlds!! Maybe a potential subdivision is in the future!! (Pending MD approval) Call today!! (id:60626)
Century 21 Foothills Real Estate
1161 Mirada Place
Mississauga, Ontario
Custom-built 4+1 bed, 6 bath home on a premium corner lot in one of Mississauga's most desirable neighbourhoods. Features include a dramatic 2-storey foyer, white oak herringbone floors, chefs kitchen with quartz counters & oversized island, and spacious principal rooms. Each bedroom has ensuite access, with a primary suite offering a spa-inspired bath & custom walk-in closet. The finished lower level boasts a walk-up to the yard, wet bar, theatre, and gym. Outside, enjoy a covered patio with fireplace, speakers & lighting for year-round entertaining. Steps to top schools, Port Credit, Clarkson Village, golf, parks & the QEW. This is a rare chance to own a modern masterpiece in the heart of Lorne Park. Homes of this calibre seldom come to market - don't miss the opportunity. (id:60626)
RE/MAX Hallmark Realty Ltd.
. 115 Street
Grande Prairie, Alberta
A trip along 116 Street accessing popular west side shopping in Grande Prairie helps explain the growing popularity of this corridor. Major companies such as Canadian Tire, Mitsubishi Motors, and the Coop Gas & Touchless Carwash have joined many others in contributing to its momentum. These businesses benefit from the quick and convenient access provided by the nearby intersection at 104 Avenue, which now attracts nearly 26,000 vehicles per day – and is projected to grow. This intersection is about a block away from this property.As activity in the Westgate Business Park and the demand along this artery continues to increase, this fully serviced, high-exposure land has an opportunity awaiting a company that is seeking between 1.8 and 7.33 acres of land. (id:60626)
RE/MAX Grande Prairie
5 Long Hill Drive
Richmond Hill, Ontario
You Must See This Magnificent Home Sitting On A Extra Wide Huge Lot ! Nested On The Most Dignified Street, Surrounded By Multi-Million Homes! This Custom Build Luxurious House Features High-End Materials And Gorgeous Finishes Including 22' High Foyer, 10' Ceiling, 5 Skylights, 7 Chandeliers, 2 Furnaces & 2 Cacs. Sophisticated Wood Trim Work Overall The Place! Gorgeous Hardwood Floor, Crown Mouldings, Pot Lights. Gourmet Kitchen Features Gorgeous Granite Counter Along With Custom Cabinetry. This Home Is Seniors Friendly , Almost No Stairs! 3 En-Suite Brs On Main Flr, Cozy Sunroom. 2 Loft Brs Great For Guests. Professional Finished Bsmt With Separate Entrance Has Three Large Bedrooms And One Large Office With Direct Entrance From Outside. The Basement Ceiling Is Filled With Pot Lights, It's a Perfect Place for Party! Maintenance Free Backyard With Quiet Neighborhood. High Ranking Schools: Corpus Christi Catholic Elementary School,Trillium Woods Public School And Richmond Hill High School! (id:60626)
Homelife Landmark Realty Inc.
82 Holmes Avenue
Toronto, Ontario
Magnificent Custom Built Home In Prestigious Willowdale Locale. Unbelievable Craftsmanship And Luxurious Feature Throughout Include; Custom Gourmet Kitchen With Huge Centre Island, High-End Ss Appliances, 10 And 12 Ft Ceilings, Stunning Wainscotting & Crown Moulding, Dark Hardwood Floors. Approx.4200 Sq.Ft Of Living Space. Amazing Layout On Deep Private Lot. Steps To Coveted Earl Haig, Finch/Yonge Subway And Great Amenities. Custom Mahagony Front Entrance. (id:60626)
RE/MAX Crossroads Realty Inc.
5236 N 11a Avenue
Delta, British Columbia
This 5,690 sqft designer residence sits on a 10,592 sqft lot in central Tsawwassen, blending prestige with true comfort. Curated by Joss Design, the home is rich with detail - a bold green office, custom stone fireplace, shaker cabinetry, and seamless indoor-outdoor flow with folding patio doors.The south-facing backyard bathes the home in natural light, creating a warm, elevated atmosphere year-round. Steps from Southpointe Academy and Tsawwassen Springs, with ferries and city access minutes away, this home is as connected as it is luxurious. Perfect for entertaining, yet made for everyday living. (id:60626)
Sutton Premier Realty
3353 Panorama Ridge
Whistler, British Columbia
Walk to the Village! This immaculate 4 bedroom home is located on a private lot with peaceful forest setting and convenient location in one of Whistler´s desired Village area neighborhoods. It has a family-friendly layout with two spacious living areas, two kitchens, a cozy family room, comfortable bedrooms, multiple decks, and a bonus hot tub room. The main kitchen was recently updated with new appliances, counters, and cabinetry. The flexible floorplan allows for a separate 1 bedroom suite for those looking for revenue or a space for the in-laws. Three gas fireplaces, ample parking, and plenty of storage complete the package. Come have a look! (id:60626)
Whistler Real Estate Company Limited
29325 Marsh Mccormick Road
Abbotsford, British Columbia
Welcome to this extraordinary 10-acre gated estate in Abbotsford's Bradner/Mt. Lehman area. Perched on a bluff, the 5,216 sq. ft. custom rancher with walk-out basement captures panoramic views of Mt. Baker, the Fraser River, Mt. Cheam, Golden Ears, and the North Shore Mountains. Features include a main-floor primary bedroom, sunken living room with river rock fireplace, spacious kitchen, hardwood floors, in-floor heating, and backup generator. With 6 bedrooms, 4 bathrooms, and patios to enjoy the scenery, there's space for everyone. A 37' x 60' detached shop/hangar with extra-high doors plus two helicopter pads makes this property truly unique. Private, peaceful, and designed for those who dream big. Don't wait; contact us today to book your personal viewing. (id:60626)
RE/MAX Lifestyles Realty (Langley)
804 - 88 Davenport Road
Toronto, Ontario
Welcome to The Florian, an ultra-exclusive residence offering unparalleled luxury and sophistication in one of Toronto's most sought after locations. Step inside this remarkable space and be wowed by the high-end finishes and custom details throughout. Totalling almost 2,200 square feet of interior space, this sublime unit also boasts over 450 square feet of exterior space. The chef's dream gourmet eatin kitchen features custom cabinetry, state of the art appliances, a large centre island and designer backsplash. The expansive open-plan living room / dining room with 10' ceilings and hardwood flooring through out is perfect for entertaining and relaxation. The sumptuous principal suite has a private terrace and a huge custom-built walk in closet. The marble-floored ensuite enjoys a separate water closet, spa-style shower, and extra deep soaker tub. The second large bedroom is an ideal office space with its own upgraded ensuite. The den/office/third bedroom is replete with custom finishes and hidden pocket door for added privacy. Walk out to oversized terraces with panoramic views from every room. Floor-to-ceiling windows allow for natural sunlight and jaw-dropping unobstructed views of the city. Two side-by-side parking spots and an oversized locker next to the spots are also included. The Florian features world class amenities including 5 star concierge services, valet parking for both residents and guests, and a stunning swimming pool and award-winning fitness center. This striking Yorkville landmark building is steps to high end shopping, fine dining, cultural attractions and more, making it perfectly positioned for those seeking a life style of convenience and elegance. Do not miss this beauty!! **EXTRAS** Miele fridge/freezer: S/S double oven; S/S Microwave: inductiongas cooktop; Dishwasher; Faber S/S hood fan; LG Washer & Dryer : 2 bar fridges. (id:60626)
Sotheby's International Realty Canada
6055 Kettle River Forest Service Road E
Westbridge, British Columbia
Discover a rare opportunity nestled along the serene banks of the Kettle River, where over 219 acres of possibilities await. This unique property, featuring a blend of Agricultural Land Reserve (ALR) and no-zoning areas, offers unparalleled flexibility & potential. Approximately 4500 feet of pristine Kettle River frontage, the estate includes an idyllic swimming area, perfect for relaxation and recreation. Situated less than 2 hours from Kelowna and Osoyoos, this retreat offers both seclusion and accessibility. Multiple homes, cabins, and buildings dot the landscape, providing ample space for personal use, rentals, or projects. A small orchard adds to the charm and potential of this expansive property. Whether you envision a private family estate, a retreat center, or agricultural endeavors, this property invites you to explore the limitless possibilities. Embrace the tranquility and natural beauty of the Kettle River while creating your own unique legacy in this extraordinary setting. 2 additional manufactured homes are located on this property. (id:60626)
Exp Realty Of Canada
7410 Mclennan Road
Vernon, British Columbia
Inspired by the famous Timber Kings & built by Timber Homes, this one-of-a-kind estate fuses the handsome ruggedness of a log home with executive-level finishes throughout. Positioned on nearly 5 acres with views overlooking breathtaking Swan Lake and access to the Gray Canal Trail, the cedar post & beam 3-bedroom property impresses with an expansive open-concept layout, soaring ceiling heights, maple hardwood flooring, and incredible natural light. The kitchen boasts chrome appliances, accent cabinetry on the sizeable island, quartz countertops, and a custom tile backsplash. In the adjacent living area, a wood-burning fireplace adds superb ambiance and accessibility to the wrap-around deck seamlessly connects the in and outdoors. Also on the main floor, the master suite serves as a true retreat with a gas fireplace, walk-in closet, and ensuite bathroom with double sinks, jetted tub, and steam shower. Two more bedrooms exist between the main floor and second level, each with a full hall bathroom. Lastly, a large family room on the second floor is ideal for entertaining. Outside, an oversized 65x45 shop/garage is finished with radiant heating and 200-amp power. (id:60626)
RE/MAX Vernon Salt Fowler
4407 Parker Street
Burnaby, British Columbia
Attention Developers/Investors! Land assembly w/4421 Parker Street to form a land assembly lot of 12200 sqf ( 2 X 6100 Sqf). Current Zoning is R1-small scale multi-unit housing is permitted to build up to 6 plex on this lot alone. The land assembly lot will also be potentially designated for a 6-story apartment building with multiple lots. the project offers a lot of flexibility for growth. This 3,129 sqf nice home situated on a 50 x 122 lot in the heart of Willingdon Heights. Close to Brentwood Mall, Brentwood Skytrain, bus stops, and Hastings shopping/amenities. School catchment includes Kitchener Elementary & Alpha Secondary, offering Early/Late French immersion. Easy access to SFU, BCIT, Metrotown, and DownTown. The 6-bedroom& 1 legal suite home is a great holding for future development! (id:60626)
Sutton Group-West Coast Realty
2910 Dewdney Trunk Road
Coquitlam, British Columbia
ATTN DEVELOPERS - This 5 bed/2 bath, 7,205 SF parcel is a part of a 6-lot land assembly spanning a total of 55,912 SF with 2908, 2914, 2918, 2922 & 2926 Dewdney Trunk Road, Coquitlam. At just under 1.3 acres, this unique development opportunity is located within the highly sought-after Coquitlam Center SkyTrain TOD Tier 3 zone, offering an FSR of 3.0. Imagine building up to 8 stories in this rapidly growing urban hub, thats just a 6-8 minute walk from Coquitlam Center Skytrain and Mall or a quick bus ride down the street. Enjoy living close to key amenities with direct access to major highways, restaurants, local attractions, hospital and more! This perfectly positioned location is ready for a vibrant new community - Don't miss out on transforming this site into a landmark development! (id:60626)
Exp Realty
2914 Dewdney Truck Road
Coquitlam, British Columbia
ATTN DEVELOPERS - This 6 bed/5 bath, 7,202 SF parcel is a part of a 6-lot land assembly spanning a total of 55,912 SF with 2908, 2910, 2918, 2922 & 2926 Dewdney Trunk Road, Coquitlam. At just under 1.3 acres, this unique development opportunity is located within the highly sought-after Coquitlam Center SkyTrain TOD Tier 3 zone, offering an FSR of 3.0. Imagine building up to 8 stories in this rapidly growing urban hub, thats just a 6-8 minute walk from Coquitlam Center Skytrain and Mall or a quick bus ride down the street. Enjoy living close to key amenities with direct access to major highways, restaurants, local attractions, hospital and more! This perfectly positioned location is ready for a vibrant new community - Don't miss out on transforming this site into a landmark development! (id:60626)
Exp Realty
8351 Sunnywood Drive
Richmond, British Columbia
Custom built home nestled in prestigious Broadmoor neighbourhood. Magnificent double spiral stairs with an impressive indoor living area of 6218 sqft on 9942 st lot. Five bedrooms on second floor with a huge recreation room and ample skylights. Steps to Ferris Elementary. Close to recreation, shopping, public transportation, and Steveston-London Secondary. (id:60626)
Interlink Realty
Twp Rd 502 Rr14 Ne 8-50-1-4
Rural Vermilion River, Alberta
Great investment property this 23,600 sq.ft. shop is located 1/4 mile west of RR13 on TWP RD 502 . Current lease in place till July 31, 2030. Shop area is 16,400 sq.ftwith 2 controlled zones of in-floor heat, complete make up air system, 2-10,000 Ib. bridge cranes that run the full 120 feet, 3-18x20 OHD, 3-14x18 OHD, 1- 20x20 OHD and 600 amp power. Office area is 2 levels of 3600 sq.ft. Main office features large reception area with 8 offices, kitchen area, employee locker room. 2nd level has reception area, 20x30 board room and 8 offices. All offices have air conditioning. The complete 8 acres is fenced, packed and sloped to the perimeter. Pylon sign is included. Call for full information package. (id:60626)
RE/MAX Of Lloydminster
33775 Essendene Avenue
Abbotsford, British Columbia
Discover the opportunity at 33775 Essendene Avenue, a fully leased commercial property ideally located in the highly walkable and increasingly sought-after historic downtown Abbotsford. This investment offers a rare blend of stability, location, and income, making it a standout asset in today's commercial market. Positioned on one of the busiest streets in the downtown core, this property enjoys strong visibility and consistent foot traffic, surrounded by thriving local businesses, cafés, and boutique retailers. With a solid tenant in place, this building offers immediate and predictable cash flow for many years to come!! Reach out for an NDA to get further information! (id:60626)
RE/MAX Commercial Advantage
2927 Burton Court
Coquitlam, British Columbia
ATTN DEVELOPERS - Discover a prime redevelopment opportunity at 2927 Burton Crt, Coquitlam. This 3 bed 3 bath home, sits on a 7,250 SF lot within the highly coveted Coquitlam Center SkyTrain TOD Tier 3 zone, offering an FSR of 3.0. Imagine building up to 8 stories in this rapidly growing urban hub, across the street from Meadowbrook Elementary School, and only a 10 minute walk from Coquitlam Center Skytrain and Mall or a quick bus ride down the street. Enjoy living close to key amenities with direct access to major highways, restaurants, local attractions, hospital and more! This perfectly positioned location is ready for a vibrant new community - Don't miss out on transforming this site into a landmark development! (id:60626)
Exp Realty
936 Elizabeth Road Sw
Calgary, Alberta
Nestled in the heart of the highly sought-after Britannia neighbourhood, this completely renovated four-level split, OVER 3900 DEVELOPED SQFT, home is a rare offering — a true marriage of form and function that stands as a piece of modern art. Inspired by classic mid-century design and reimagined with a contemporary aesthetic, this home has been painstakingly crafted to the highest standards, blending timeless architecture with cutting-edge innovation. In conjunction with Pivot Properties this home was re-envisioned with the help of Mera Studios and Rawlyk Developments. The new exterior featuring new roofing, triple-pane wood frame windows with durable aluminium cladding, and clean, minimalist lines that echo the home’s mid-century roots. Step through the TESORO folding glass door system that seamlessly opens to an expansive patio, blurring the lines between indoor and outdoor living — an entertainer’s dream. The front door is its own main feature, LUX door with automatic frosting at the flip of a switch! Inside, the open-concept living space flows effortlessly across four meticulously curated levels. Warm woods, natural textures, and recessed LED lighting create a calm and cohesive ambiance throughout. The kitchen is the heart of the home, equipped with a premium MIELE appliance package, perfect for the discerning home chef. The functionality of this home rivals its beauty. Featuring a 200-amp service panel, ensures peace of mind and long-term efficiency. Comfort is paramount, with HVAC upgrades including a high-efficiency furnace, Lennox dual-zone heating, HRV system, programmable thermostats, air conditioning, and a high-performance hot water recirculating pump. Each bathroom is a spa-inspired retreat, boasting in-floor heat, tiled showers with premium KERDI waterproofing and drain systems, and sleek modern finishes that balance luxury with durability. The primary ensuite is a serene sanctuary, bathed in natural light, and designed to soothe and rejuvenate. Soun d insulation in the lower-level ceilings adds privacy and quietude, making the space ideal for media, guest quarters, or a home office. The home is also future-ready with in-ceiling speaker wiring for an integrated sound system, and a comprehensive security system with both alarm and surveillance cameras. Adding to the value is the brand-new double car garage — a modern structure with a vaulted ceiling, offering ample room for car stacking or loft-style storage. Practical functionality, this garage is a rare feature in such a prestigious inner-city location. This home isn't just a renovation — it's a reinvention. Designed for those who appreciate fine design, seamless technology, and smart living, this property in Britannia is more than just a place to live — it’s a lifestyle. (id:60626)
RE/MAX First
1136 Smith Avenue
Coquitlam, British Columbia
A rare opportunity to own a real front-row home bordering the serene Como Lake Park-properties in this exclusive location seldom come to market in years. This European style residence is on a quiet cul-de-sac, offering peaceful surroundings and direct access to the park. Inside, expansive windows and multiple skylights flood the home with natural light and provide stunning views year-round.The spacious kitchen features a central island, granite countertops, rich cherry wood cabinetry, and a charming eating area complete with a wet bar. Heated oak and tile floors on the main level add both comfort and elegance. Upstairs,the primary suite boasts private sitting area,a walk-in closet,and a balcony that overlooks the park.Backyard is completed with a swimming pool and hot-tub for entertaining. (id:60626)
Sutton Group-West Coast Realty
5317 Montiverdi Place
West Vancouver, British Columbia
Enjoy stunning views of Howe Sound from this contemporary three-level home, designed by the renowned Arthur Erickson and tucked away on a quiet cul-de-sac. Soaring floor-to-ceiling windows fill the interiors with natural light and showcase the surrounding beauty. The main level features spacious living and family rooms that open onto a large deck, perfect for entertaining. Upstairs, the generously sized primary suite offers a 5-piece ensuite and its own private deck. The lower level includes a second primary suite with fireplace, 5 piece ensuite, and deck access, plus two additional bedrooms. Beautifully maintained and partially renovated in 2025, this home is a quintessential example of West Coast living, combining trees, views, and privacy in perfect harmony. 3D Matterport Link: https://my.matterport.com/show/?m=7s3k52MqFvN (id:60626)
Sutton Group-West Coast Realty
9411 Florimond Road
Richmond, British Columbia
Custom Quality Almost LIKE new home in Seafair on a tree lined street with western exposed backyard. Excellent finishes with High end SUBZERO and WOLF Appliances. Features High ceilings in Living, Dining, Entrance foyer and Family room. Custom Drop ceilings & wood paneling throughout the house. 10 feet ceiling on the main floor. Huge Master Bedroom and Media room. 5 Bdrms all ensuited. Gourmet Kitchen with custom cabinetry & professional grade Appliances with WOLF Range & cook top & SUBZERO Fridge. Crystal Chandeliers & custom light fixtures. House also features Dual heating System. Radiant in floor & Heat pump for extra comfort. Central A/C & HRV system. Built in Vacuum & Alarm system with video monitoring. Unique Home & a must see! VERY MOTIVATED SELLER. (id:60626)
Lehomes Realty Premier
4510 Meridian St Sw
Edmonton, Alberta
67.96 acres, more or less. Located on 4510 Meridian Street SW, just South of 41 Ave SW, in City of Edmonton. Excellent investment property, rolling layout lands, great for future developments. These lands are scheduled to be developed residential in future. At present it is agricultural lands. According to City of Edmonton is new district planning plan. This area where this property is located is shown as FUTURE GROWTH AREA within City of Edmonton. These lands ready for your dream acreage home at a high grounds within these lands. (id:60626)
Century 21 All Stars Realty Ltd
3216 Sail Place
Coquitlam, British Columbia
Developers and Investors! Fantastic opportunity in Coquitlam's Transit Oriented Development Tier 3! This single family home is ideally situated within 800m from Coquitlam Central Sky-Train Station. New provincial legislation allows for a multi-family building up to 8 storeys. (id:60626)
Exp Realty
2265 Lakeshore Road Unit# 3
Burlington, Ontario
Your dream home awaits in an exclusive enclave just steps from Lake Ontario and minutes from downtown Burlington's shops, cafes, and restaurants. With 4+1 bedrooms and 6+2 bathrooms and a fully finished lower-level ideal for entertaining or extended family living this upgraded, custom home truly has it all. On the main level, hardwood floors, 10ft ceilings, wainscoting, coffered ceilings, and an oak staircase with wrought iron accents set a refined tone. The home features formal living and dining rooms, as well as a main floor family room with custom built-ins, a gas fireplace and patio doors leading to the exterior. A convenient mud room with access to the double car garage adds to the practicality of the space. The customized kitchen boasts a large center island, quartz countertops, a gas range, stainless steel appliances, and a cozy breakfast area. Upstairs, the primary suite includes a dressing room, ensuite, and laundry, while three additional bedrooms each enjoy their own ensuite bath. The fully finished lower level offers a spacious living area with a fireplace, projector screen, built in speakers, glass enclosed gym, guest bedroom, and heated bathroom floors. Set on a low-maintenance lot, this home offers both convenience and luxury, with a landscaped front yard featuring a sprinkler system and security cameras, plus a covered rear patio designed for relaxing outdoor living. (id:60626)
The Agency
3 - 2265 Lakeshore Road
Burlington, Ontario
Your dream home awaits in an exclusive enclave just steps from Lake Ontario and minutes from downtown Burlington's shops, cafes, and restaurants. With 4+1 bedrooms and 6+2 bathrooms and a fully finished lower-level ideal for entertaining or extended family living this upgraded, custom home truly has it all. On the main level, hardwood floors, 10ft ceilings, wainscoting, coffered ceilings, and an oak staircase with wrought iron accents set a refined tone. The home features formal living and dining rooms, as well as a main floor family room with custom built-ins, a gas fireplace and patio doors leading to the exterior. A convenient mud room with access to the double car garage adds to the practicality of the space. The customized kitchen boasts a large center island, quartz countertops, a gas range, stainless steel appliances, and a cozy breakfast area. Upstairs, the primary suite includes a dressing room, ensuite, and laundry, while three additional bedrooms each enjoy their own ensuite bath. The fully finished lower level offers a spacious living area with a fireplace, projector screen, built in speakers, glass enclosed gym, guest bedroom, and heated bathroom floors. Set on a low-maintenance lot, this home offers both convenience and luxury, with a landscaped front yard featuring a sprinkler system and security cameras, plus a covered rear patio designed for relaxing outdoor living. (id:60626)
The Agency
1003 6611 Pearson Way
Richmond, British Columbia
Welcome to the most desirable sub-penthouse at river green , the most luxury condo in Richmond. enjoy the amazing river and mountain views through your home and patio. (id:60626)
Macdonald Realty Westmar
10700 Housman Street
Richmond, British Columbia
Exquisite executive/family residence offering over 3,310 sq.ft. of refined living space. This architectural masterpiece is thoughtfully designed with ultra high-end finishes and built to impress. Crafted with meticulous attention to detail, you'll find marble and hardwood flooring, custom over-height doors, elegant paneled walls, and built-in speakers throughout. EV charge. The home is further enhanced by an advanced Smart Home system, bringing seamless modern living to your fingertips. Eco-conscious luxury meets innovation with solar panels capable of producing up to 50,000 watts per charging cycle a rare feature that allows you to live lavishly while reducing your carbon footprint. This is not just a home-it's a statement. Welcome to one of Woodwards' finest. (id:60626)
Royal Pacific Realty Corp.
3022 Plateau Boulevard
Coquitlam, British Columbia
Stunning PROFESSIONAL LANDSCAPING GARDEN on prestigious Plateau Blvd Street. Rare flowers and trees blooming & vibrant leaves from March to November year out! 13100 sqft private yard with a magnificent driveway, basketball playground, BBQ patio. Built with high quality moulding, french door design, enormous windows all floors with natural sunlight. 16 feet high ceiling grand entrance lobby. Panoramic City & Mountains view at living, dinning, & bedrooms. Gourmet kitchen with giant centre island, maple cabinets. Den has big windows & closet for additional bedroom. Amazing PRIVACY with greens & flower view everywhere in the house! Upstair has 4 bedrooms, two ensuites. Bright basement has kitchen, movie theatre, bedroom and separate ground level entry with own inner courtyard (id:60626)
Nu Stream Realty Inc.
1xx2 Robson Street
Vancouver, British Columbia
3.5% Cap Rate net lease on Robson! Rare opportunity to acquire Robson Street retail strata unit with a long-term leaseback in place by famous Spa. Superbly located on Robson Street (at Cardero) in a rapid street. (id:60626)
Exp Realty
1241 Coleman Street
North Vancouver, British Columbia
Discover your private mountain haven with views to Mount Baker and beyond! This impeccably maintained 6-bedroom plus office, 4.5-bathroom home sits on a large 9,165 square ft lot stretching from Coleman to Mill Street with a DNV forested lot next door ensuring privacy. Flexible layout includes 3 beds/2 baths upstairs plus walk-out basement with 3 beds/2 baths and suite-ready plumbing. Recent upgrades: newer roof, furnace, hot water tank, refreshed exterior, redone balconies, some kitchen updates. Wide 2-car garage and ample parking. Located in coveted Upper Lynn Elementary/Argyle Secondary catchments, this home is an outdoor enthusiast's dream with direct access to mountain biking and hiking trails, yet remains conveniently accessible to amenities. (id:60626)
Oakwyn Realty Ltd.
3717 Price Street
Burnaby, British Columbia
INVEST WITH CONFIDENCE in a rare opportunity to acquire ELEVEN properties along Boundary Road, totalling 49,943 sq ft. This prime location offers easy access to parks, trails, community rec centers, schools, Metrotown/Metropolis shopping, and fine dining. Situated within Vancouver's Transit Oriented Development area, close to Joyce & Patterson Skytrain stations. In recent events, the City of Burnaby has completely eliminated the FAR limitations. New zoning framework allows various options for development of up to 8 storeys building height with Mountain views! Properties included: 4870 Boundary Rd, 4860 Boundary Rd, 4850 Boundary Rd, 3705 Price St, 3717 Price St, 3723 Price St, 3727 Price St,3708 Cardiff St, 3718 Cardiff St, 3724 Cardiff St, 3728 Cardiff St. (id:60626)
Metro Edge Realty
Century 21 Coastal Realty Ltd.
3727 Price Street
Burnaby, British Columbia
INVEST WITH CONFIDENCE in a rare opportunity to acquire ELEVEN properties along Boundary Road, totalling 49,943 sq ft. This prime location offers easy access to parks, trails, community rec centers, schools, Metrotown/Metropolis shopping, and fine dining. Situated within Vancouver's Transit Oriented Development area, close to Joyce & Patterson Skytrain stations. In recent events, the City of Burnaby has completely eliminated the FAR limitations. New zoning framework allows various options for development of up to 8 storeys building height with Mountain views! Properties included: 4870 Boundary Rd, 4860 Boundary Rd, 4850 Boundary Rd, 3705 Price St, 3717 Price St, 3723 Price St, 3727 Price St,3708 Cardiff St, 3718 Cardiff St, 3724 Cardiff St, 3728 Cardiff St. (id:60626)
Century 21 Coastal Realty Ltd.
3724 Cardiff Street
Burnaby, British Columbia
INVEST WITH CONFIDENCE in a rare opportunity to acquire ELEVEN properties along Boundary Road, totalling 49,943 sq ft. This prime location offers easy access to parks, trails, community rec centers, schools, Metrotown/Metropolis shopping, and fine dining. Situated within Vancouver's Transit Oriented Development area, close to Joyce & Patterson Skytrain stations. In recent events, the City of Burnaby has completely eliminated the FAR limitations. New zoning framework allows various options for development of up to 8 storeys building height with Mountain views! (id:60626)
Century 21 Coastal Realty Ltd.
635 Glenmaroon Road
West Vancouver, British Columbia
An exceptional opportunity awaits in the prestigious British Properties of West Vancouver! This 1/2 acre lot, nestled on the highly sought-after Glenmaroon Bend, offers the perfect canvas to build your dream home. The current structure spans 3,334 square feet, but it is unlivable and sold as land value only. What truly sets this property apart is the incredible development potential. The lot is elevated and gently sloped, allowing for the creation of a unique custom home with stunning potential views. Surrounded by tall hedges, this property offers extreme privacy in one of W.Van's most desirable neighborhoods. Conveniently located mins from Park Royal, Hollyburn, Grouse Mountain, and with easy access to HWY 1, this property is also close to renowned private schools such as Mulgrave. (id:60626)
Oakwyn Realty Ltd.
6599 Yeats Crescent
Richmond, British Columbia
Beautiful well-kept house located in prestigious Woodwards Area in Richmond by renowned builder. 7173sq rectangle corner lot in a quiet neighbourhood, this elegant house offers 3398sf quality living, with 4 bedrooms and 5 bathroom. First class quality and workmanship. Features open and functional floor plan, high ceilings on living/ dining/family rooms, spacious media room and laundry area, high end appliances, spacious family room open to a large covered patio, huge sunny balcony in master bedroom. School Catchment: Mckinney Elementary and Steveston London Secondary. Meticulous maintained garden and landscaping. Triple garage plus extra driveway parking. Conveniently located, close to stores and restaurants. (id:60626)
Royal Pacific Realty Corp.
5230 Mckinnon Street
Vancouver, British Columbia
Many options with this great property in prime, Joyce-Collingwood area of Vancouver. This well-maintained 5 bed, 3 bath home offers excellent flexibility; whether you're looking to move in and live, hold as investment property with solid rental income, or prime for future redevelopment. Currently zoned to allow multiple dwellings containing up to 4 dwelling units on this lot, with even further density allowed as part of the Joyce-Collingwood Station Precinct Plan and Transit-Oriented Development. Updates done throughout including 2 year-old roof. A rare opportunity with strong upside potential in one of the fastest growing areas of the city. Call today! (id:60626)
Srs Westside Realty
9260 Gormond Road
Richmond, British Columbia
Welcome to this fully custom built Luxury residence in the heart of Seafair Richmond. This home is situated on a private, gated property boasting the North Shore Mountains, park, flocks of flying Canadian Geese and Cherry Blossoms in Spring! The home feature 5 spacious bedrooms all ensuited, radiant hot water heat, HRV, AC, steam shower, with large soaker tub, large deck off master looking onto park with views, professional designed media room, wet bar, Miele top of the line appliance package, wine cooler, 3 parking garage. Quiet backyard facing directly at the park. Walking distance to public school, shopping, transportation, golf course and west dyke. (id:60626)
Coldwell Banker Prestige Realty
6245 Nelson Avenue
West Vancouver, British Columbia
Perched above Howe Sound, this rare home lives like a penthouse with a garden. The primary suite is conveniently located off the main living area, allowing seamless access from your car straight through to the home. Offering 3 bedrooms and 1,924 sq.ft., it blends history with modern comforts including a Viking stove, Valor fireplace, hot tub, and new washer/dryer. Bright open spaces lead to a massive sun-drenched terrace with panoramic views of Bowen Island, Whytecliff Park, and the mountains. A bonus separate Garrow Bay Fisherman´s Cottage with ensuite opens to the courtyard-perfect for guests or a potential B&B. Just minutes to Whytcliff Beach, Horseshoe Bay, Gleneagles Golf Course, Rockridge Secondary, and Caulfield Village. (id:60626)
Angell
10 Campbell Crescent
Toronto, Ontario
Excellent building lot, rare 60 x 151 ft west facing lot backing onto Jolly Miller Park. Enjoy the sunny west exposure overlooking the park and the Don River beyond. Beautiful treelined street in coveted Hoggs Hollow, with excellent proximity to Yonge Street transit and the highway system. Build your dream home in this family community close to top rated Toronto schools, both public (Armour Heights PS, York Mills CI) and private (Havergal College, Toronto French, Crescent School). Enjoy this idyllic neighbourhood where country meets city. Wide regular shaped lot, flat, and buildable. Very private and well treed around the perimeter. Solid three bedroom bungalow currently sits on the property. (id:60626)
Royal LePage/j & D Division
708 Austin Avenue
Coquitlam, British Columbia
Welcome to this stunning custom-built Coquitlam home featuring 8 beds & 8 baths across 5100+ sqft of luxurious living on a spacious 10906 sqft lot. Designed for comfort & style, it boasts high ceilings & expansive windows that flood the space with natural light. The elegant kitchen, plus a wok kitchen, showcases S/S appliances & sleek quartz counters. Step onto the large deck with a built-in BBQ, perfect for entertaining while overlooking the large yard. Major highlight is 3 suites generating nearly $5400 in rental income-an incredible mortgage helper! Close to Walmart, McDonald´s, H-Mart, Joey´s, Lougheed Centre, Vancouver Golf Club & more. School catchment: Lord Baden-Powell Elementary, Como Lake Middle & Centennial Secondary. Easy access to Hwy 1, Hwy 7 & Lougheed Hwy. Call now to view! (id:60626)
Luxmore Realty
521 Silvertip Road
Canmore, Alberta
Breathtaking 360° Mountain Views | Sun-Drenched Silvertip HomeEnjoy stunning panoramic mountain views and all-day sunshine from this meticulously maintained and thoughtfully updated 4-bedroom, 3-bathroom mountain retreat. Situated on an expansive 8,300 sq ft lot in the prestigious Silvertip Resort community, this home offers rare privacy with no homes across the way—just peaceful, uninterrupted vistas of the golf course and surrounding peaks.Designed for both relaxation and entertaining, the home features three expansive decks and a large walkout patio, offering multiple vantage points to soak in the alpine scenery. The spacious family room boasts 10-foot ceilings and flows seamlessly out to the patio and a private hot tub, making it the perfect spot to unwind after a day on the slopes or trails.Inside, the home exudes warmth and elegance with a gorgeous wood-burning fireplace, creating a cozy, alpine sanctuary. The kitchen is a showstopper, recently updated with luxurious Aria quartzite countertops that blend natural beauty with modern durability.Whether you're hosting friends or enjoying a quiet morning coffee surrounded by nature, this sun-drenched Silvertip haven offers a lifestyle of comfort, privacy, and unforgettable views. (id:60626)
RE/MAX Alpine Realty
1009 - 110 Bloor Street W
Toronto, Ontario
Stunning Designer Renovation in the Heart of YorkvilleThis exceptional two-bedroom residence at One Ten Bloor offers nearly 2,000 sq ft of thoughtfully redesigned living space, blending timeless elegance with modern luxury. Located in one of Yorkvilles most coveted buildings, the suite showcases unobstructed north and south views over the Mink Mile and the award-winning Yorkville Park. Just steps from the citys finest museums, cafés, designer boutiques, and cultural landmarks.Every detail has been elevated with top-of-the-line materials and finishes. The custom kitchen features Miele appliances, including a built-in coffee machine, along with chevron-pattern white oak hardwood floors throughout, and custom built-in cabinetry for seamless functionality and style.The expansive layout includes oversized living and dining areas, perfect for entertaining, while the spacious primary retreat boasts a large walk-in closet and a spa-inspired ensuite.Residents enjoy direct subway access, a newly renovated indoor pool, full fitness centre, 24-hour concierge, valet guest parking, and much more. A rare opportunity to own a sophisticated, move-in-ready home in Torontos most prestigious neighbourhood. (id:60626)
Home Standards Brickstone Realty
394 Connaught Avenue
Toronto, Ontario
Beautifully Home In Desired Neighbourhood. Large Eat-In Kitchen With Viking Appliances. Main Floor Office With Rich Built-In Wood Cabinets. 5 Bedrooms + Basement Hobby Room + Finished Rec Room. Main Floor Laundry. Teledoor Lets You See Who Is At The Front Door. Wrought Iron Railing, Oak Stairs, Pot Lights Galore! Air Jetted Tub In Ensuite. Separate Covered Entrance to Basement. A Must See Home. (id:60626)
Homelife Golconda Realty Inc.
215 Dock Road
Barrie, Ontario
Welcome to your dream home, just steps from Kempenfelt Bay! This exceptional 4+1 bedroom detached home is nestled in one of Barrie's most exclusive areas, offering a large private yard that backs onto a serene Ravine, enjoy peaceful views, nearby beaches, and forested trails. This well-maintained, custom-built home features an impressive 6,961 sq ft of total living space include finished basement ( MPAC ). This home has everything you need. Open-concept design is ideal for both entertaining and family living. The gourmet kitchen is a chef's dream, showcasing Sub-Zero fridge, Wolf induction oven, Miele microwave & built-in coffee maker, plus three built-in drawer fridges. Built-in speakers, heated floors in the primary ensuite and basement bath, recently added 3-piece bath on the upper level, central vac, and custom high-end fixtures throughout add to the luxury. Enjoy resort-style outdoor living with a stunning in-ground heated saltwater pool with waterfall, hot tub, gas fireplace, kids play center, and beautifully landscaped gardens. The heated, insulated double car garage provides convenience year-round. All interior doors are custom, and the home features several designer chandeliers and lighting from Restoration Hardware. Additional highlights include a fully finished basement, full-house backup generator, Aquasana whole-home water filtration system, and much more. Your private oasis awaits ---- minutes from nature, lakefront living, and urban amenities. A rare offering for the discerning buyer. (id:60626)
Home Standards Brickstone Realty
8511 Sierpina Drive
Richmond, British Columbia
Welcome to this solid built home on 60x100 lot (no big trees, no ditches, no messy utility poles) with 3050 living space. Backing onto BEAUTIFULGREEM FIELD. 16'5 feet high ceiling opens through living , dining and family room with beautiful chandelier. It features 4 ensuite bedroom on 2nd floor and a flex room with full bath and separate entrance on the ground floor. Radiant heat, AC, HRV, B/I Vac , Surround sound, and Smart Control system . Open concept kitchen features Miele appliances including coffee maker, microwave , custom panel fridge. wine cellar and of course a Spice kitchen for your favorite recipes. School catchment is McRoberts , one of the best in Richmond. Walking distance to transit, shopping and South Arm community center. (id:60626)
Laboutique Realty
13721 Marine Drive
Surrey, British Columbia
Exceptional opportunity to purchase a 23,957sqft ESTATE property along White Rock's prized MARINE DRIVE. An elegant family home boasting 2,100sqft of renovated living space. Walking past the inviting front porch you and greeting into a spacious Living Room w/ vaulted ceilings, Great Room w/ views of the PRIVATE backyard & stunning Gourmet Kitchen complete with professional appliances and quality finishes. A private wing leads to the 3 bedrooms, including the Grand Master Suite, with French Doors leading to the swimming pool. Truly a RARELY available property; over 1/2 ACRE on West White Rock's "GOLDEN MILE." Act now to secure your dream property in a highly desirable location surrounded by MULTIMILLION DOLLAR MANSIONS! Short walk to White Rock Beach, Ocean Park Village & shops/restaurants. (id:60626)
Sutton Group-Alliance R.e.s.

