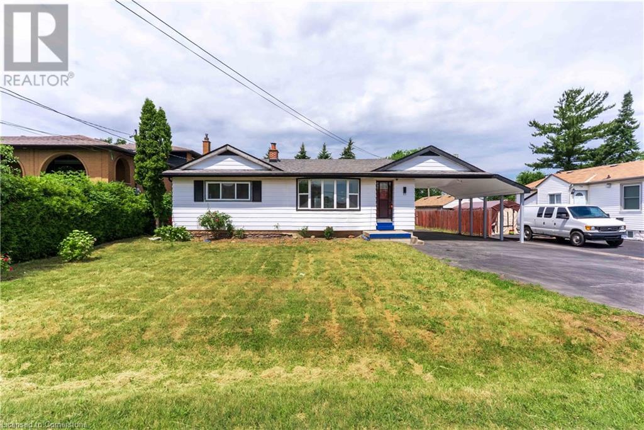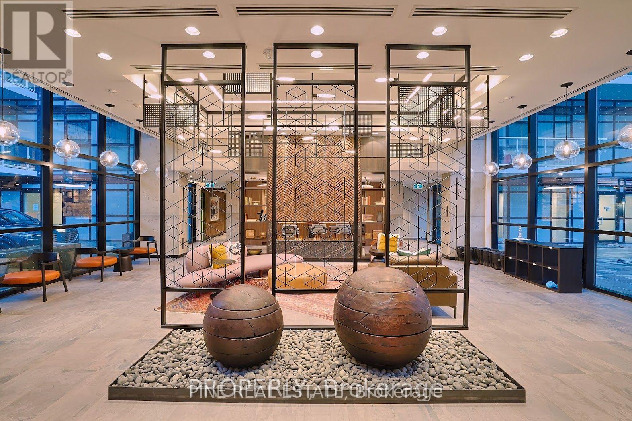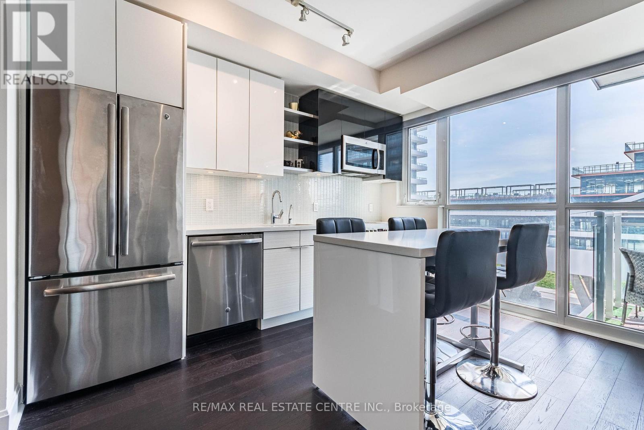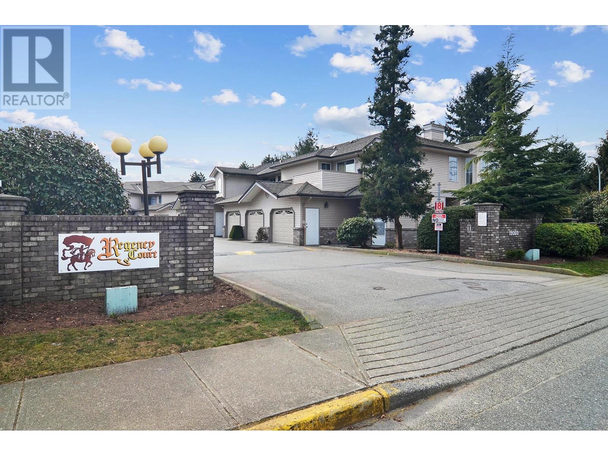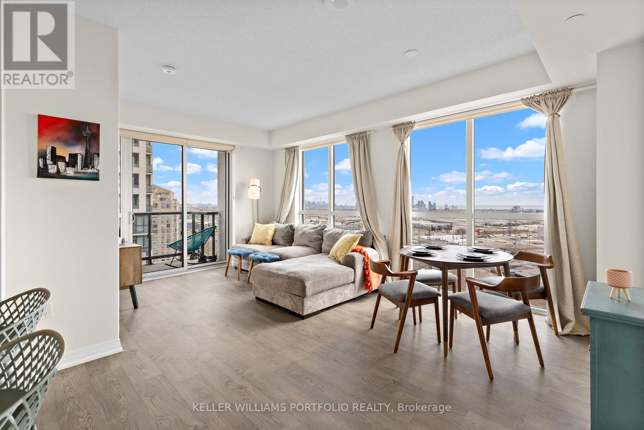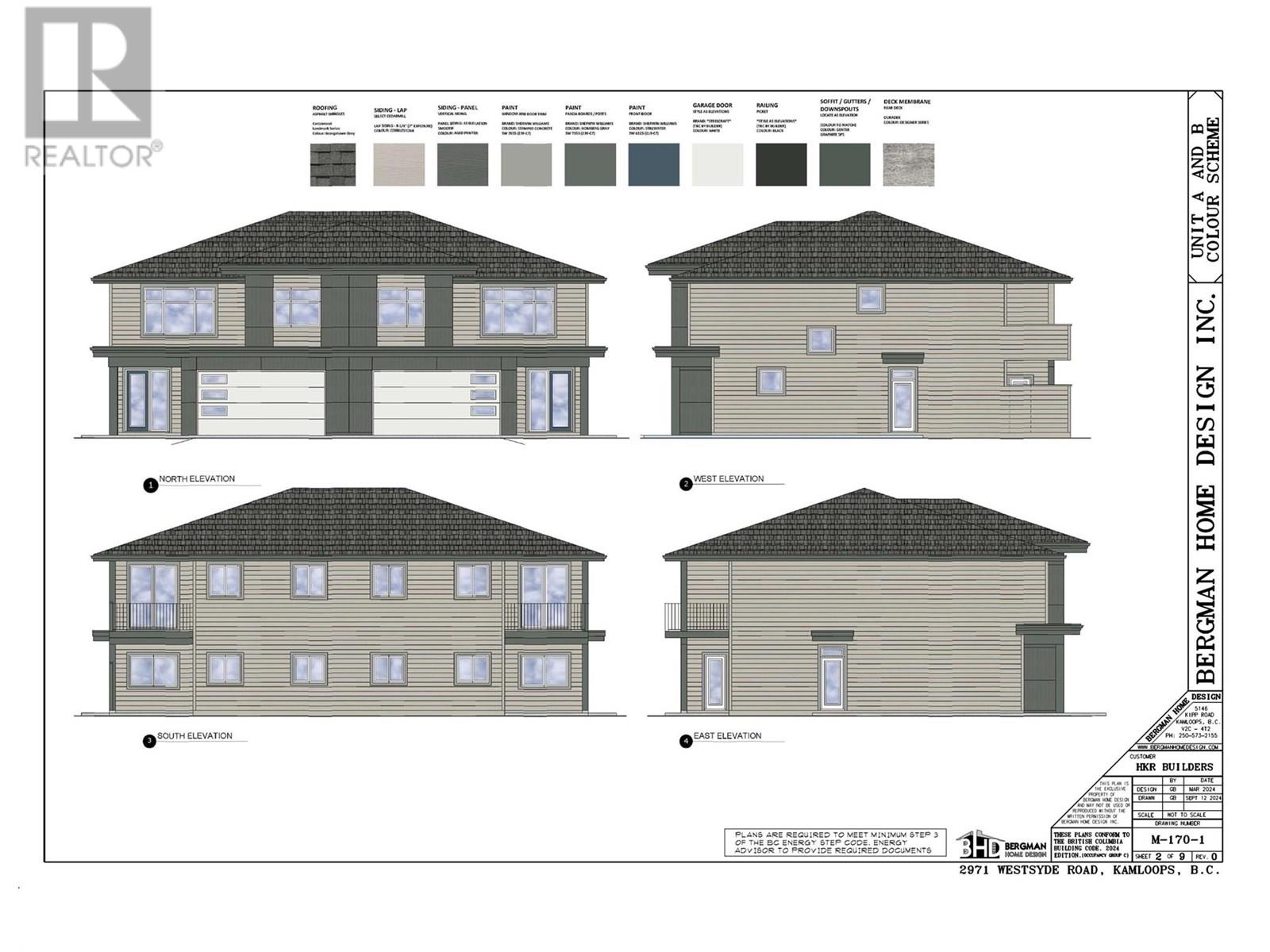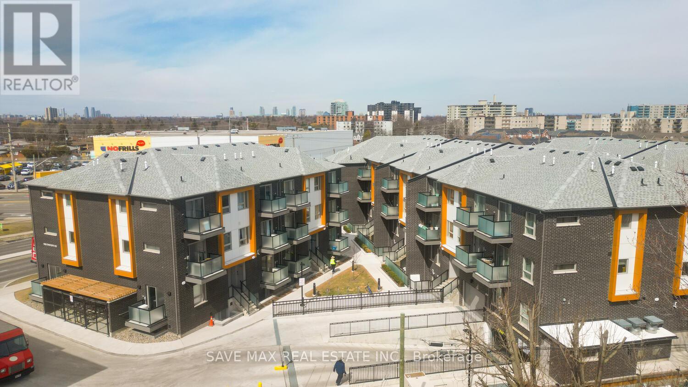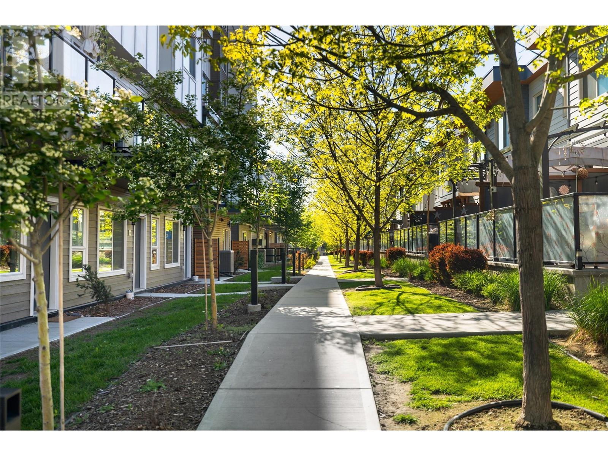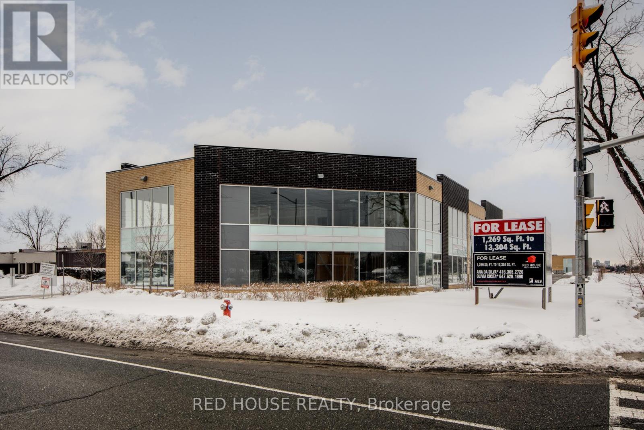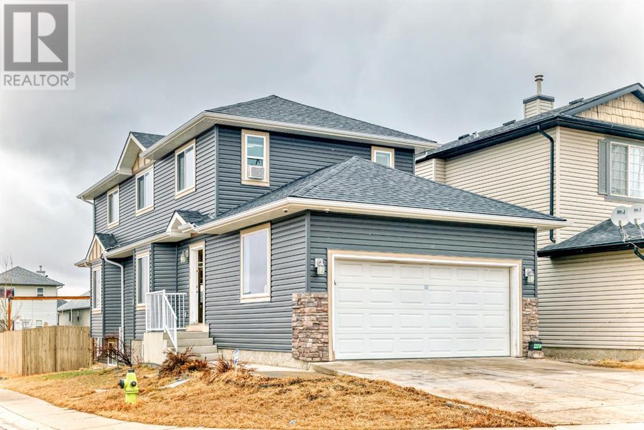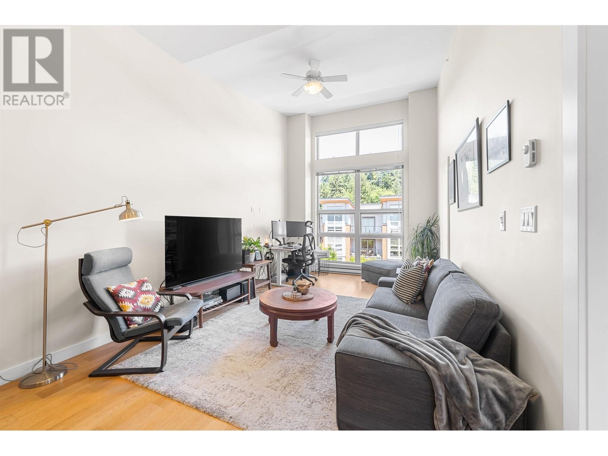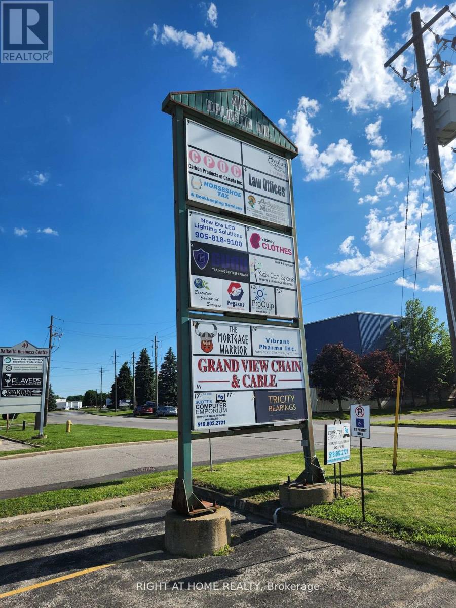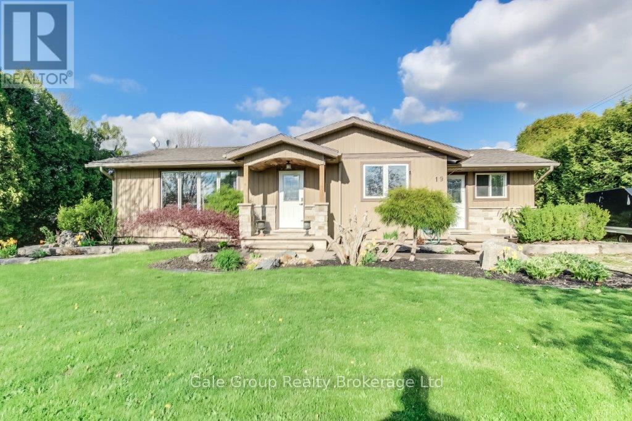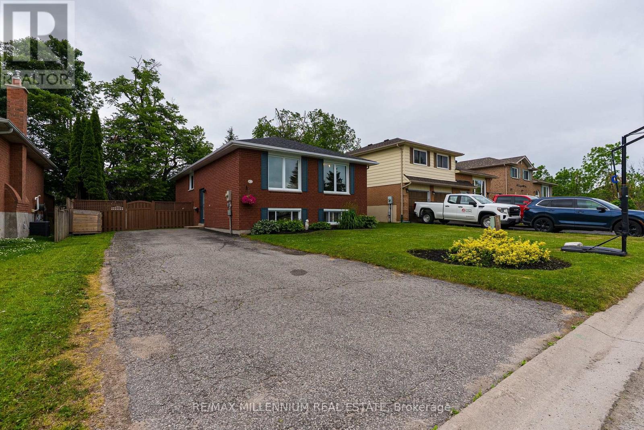93 Corman Avenue
Hamilton, Ontario
A Great Opportunity for Investors..!! 3+2 bedroom and 2 full washroom bungalow in Stoney Creek. The main floor offers 3 spacious bedrooms and a full washroom. A well sized family room and newly renovated kitchen, Laminated floor throughout the main level. Finished basement with 2 bedrooms and full washroom. Must See..!!house being sold on as is , where is basis . (id:60626)
Homelife Maple Leaf Realty Ltd.
93 Corman Avenue
Stoney Creek, Ontario
A Great Opportunity for Investors!! 3+2 bedroom and 2 full washroom bungalow in Stoney Creek. The main floor offers 3 spacious bedrooms and a full washroom. A well sized family room and newly renovated kitchen, laminate floor throughout the main level. Finished basement with 2 bedrooms and full washroom. Must come see!! (id:60626)
Homelife Maple Leaf Realty Ltd
205 210 Lebleu Street
Coquitlam, British Columbia
Retro Cool Meets Modern Comfort in Maillardville! This Bright 918 sq. ft. Corner Suite is full of personality & style. The showstopper? A custom mirrored dining nook with an old-school restaurant vibe - totally unique & perfect for entertaining. The kitchen also features stainless steel appliances & a breakfast bar for casual meals. Enjoy two separated bedrooms, including a king-sized primary with a double-sink ensuite & custom closets for elevated storage. Step out onto the spacious balcony for morning coffee or evening wine. Includes two large side by side parking, storage locker & a gym in a proactive, pet & rental friendly strata. Unbeatable location near transit, highway access, parks & shops. Not to be missed! (id:60626)
Sutton Group Seafair Realty
1306 - 251 Manitoba Street
Toronto, Ontario
Welcome to this Modern 2 Bedroom Suite With Parking, Locker & Large Balcony With Unobstructed South Lake and Downtown Views! Bright & Spacious With a Functional Open Concept Layout. Floor To Ceiling Windows & Laminate Floors Throughout. Quick Walk To Transit, Metro Grocery, Starbucks, Restaurants, Shops, Humber Bay Park, Martin Goodman Trail & Waterfront. Minutes From Highways QEW / Gardiner / 427! Easy access to Transit, Go Train, Marina, Lake Front, Yacht Club, & Downtown Toronto. Amazing Amenities Include A Gorgeous California Style Outdoor Infinity Pool, Rooftop Deck, Gym/Fitness Facility, Sauna, Wi-Fi Workspace, Party Room, Concierge, Visitor Parking, & More! Come take in the view from this unit! Bright, lake-facing and private! **EXTRAS** All light fixtures and window coverings included (id:60626)
Pine Real Estate
511 - 33 Shore Breeze
Toronto, Ontario
Pristine 746 sq ft 2 BR + 2WR + den. Immaculatate owner occupied, never rented -a must see. Now is the time for renters to buy. Premium location for upscale lifestyle steps from Humber Bay's vibrant waterfront and scenic trails. Enticing mix of bustling restaurants, shops, and transit steps away. Enjoy stunning lake views and amazing sunsets from your serene 112 sq ft balcony upgraded with wood deck tiles. Has Ritz type amenities, ample underground visitor parking - invite friends and family for a BBQ and dip in the affinity pool surrounded by serene loungers to relax and take in the views. This unit is super clean, has in suite security system for safety, upgraded with beautiful laminate floors (no Carpet), beautiful quality finishes on cabinetry, Stainless Steel Appliances, Quartz counter tops, Kitchen island, Beautiful colour scheme with porcelain tiles in bathrooms. Very spacious, flexable floorplan can accomodate many living arrangements. Parking and Locker included in maintenance fees. Pets are restricted up to 49lbs, building has dog washing station to clean up before entering your unit. Building offers guest suites for your out of town guests, has a theatre room, outdoor patio/lounge, pottery studio, sports simulator, outdoor mini golf, Billiard room, darts, kitchen, Change rooms, Saunas, yoga studio, pool/jacuzzi, BBQ's, Fitness Gym, Table Tennis. (id:60626)
Ipro Realty Ltd.
240 Elliot Avenue W
Centre Wellington, Ontario
In Amicable neighborhood, a fantastic just 1 year new semi-detached is available for grab. 4 Bedroom and 3 washroom family house in newly built area of Fergus. Beautiful layout on main floor, open concept kitchen and a cozy fireplace in family room to keep your family warmth intact. Many upgrades which make this house outstanding and level up from others. Upgraded Hardwood on mail floor, taller 8" backyard door for uninterrupted sun-lights, Quartz Countertop & LED Lights in kitchen, 2nd walk-in closet in Master BR, 200 Amp Electric Panel, EV Charging cables & outlet up to garage and many more upgrades. Steps from New school in same neighborhood and less than 5 mins from Walmart, FreshCo, Hospital and all other amenities. (id:60626)
Century 21 People's Choice Realty Inc.
7 19060 Ford Road
Pitt Meadows, British Columbia
Welcome home to Regency Court! Located in the heart of Pitt Meadows, within easy walking distance to shops, services, public library, and Pitt Meadows Recreation Centre. Lovely end-unit townhome. Lots of renovations, updated bathrooms, renovated kitchen, newer flooring, not a thing to do but move in! The main living and Dining room area is spacious and full of natural light. Cozy efficient gas fireplace for the cooler winter evening. Generous primary bedroom with large walk-in closet and ensuite bath. Just minutes to transit, commuter routes and a short walk to the West Coast Express. This home has so much to offer you, what a wonderful place to call home. Make your showing appt today, Contact your REALTOR® right now! (id:60626)
Exp Realty
270 Legacy Heights Se
Calgary, Alberta
**OPEN HOUSE SAT 1PM - 4PM** Situated just steps away from the tranquil pond and play park in the highly desirable community of Legacy, this exceptional home is a true gem. With a double attached garage and a host of stylish features, this property combines functionality and elegance in perfect harmony. The main floor immediately impresses with its stunning hardwood flooring, freshly painted walls, and soaring 9-foot ceilings. Thoughtfully designed, this level includes a secluded home office, ideal for working from home or quiet study. The open-plan living area boasts a feature fireplace in the spacious living room. The adjoining kitchen has classic dark wood cabinetry, a tiled backsplash, granite countertops, and stainless steel appliances, including a newer gas range and refrigerator. There is a central island with seating and storage plus a walk-in pantry. The dining area leads out to the South-facing backyard, where you’ll discover a large deck, a gas line for the BBQ and beautifully landscaped surroundings, perfect for entertaining or relaxing. Upstairs, the master suite features a custom-built headboard with integrated lighting. The en-suite is luxuriously appointed with a deep soaker tub, His and Hers vanities with ample storage, a spacious walk-in shower, a private WC, and a walk-in closet. The upper floor also includes a bonus room with a striking acoustic feature wall, two additional bedrooms, a family bathroom, and a laundry room with newer washer and dryer. The undeveloped basement offers excellent potential with high ceilings, egress windows, and rough-in plumbing for a bathroom, ready for your personal touch. Nestled in a community renowned for its walking paths and proximity to excellent amenities at Township, Legacy delivers on lifestyle. It provides easy access to MacLeod and Stoney Trail and is home to the new All Saints High School. (id:60626)
Cir Realty
1902 - 50 Thomas Riley Road
Toronto, Ontario
Tantalizing Thomas Riley! Swagger meets Sophistication, Function & Flow. Kick off your shoes in the foyer of Suite 1902 as it seamlessly combines comfort & style, with panoramic views of the city, lake, & beyond. Soaked in sunlight through floor-to-ceiling southeast-facing windows, wrapped in warmth, this residence features motorized light-filtering shades, chef-inspired kitchen w/ quartz countertops, designer soft-close cabinetry, new appliances, under-cabinet lighting, and a glass backsplash with a stylish dining bar, ensuring efficient meal prep & execution. Try not to gloat while guests enjoy open-concept living & dining that extends to a private balcony showcasing the exquisite skyline. Retreat to a serene primary bedroom w/ dreamy vistas, Ensuite Bathroom, while guests enjoy comfort in a spacious second bedroom or the soaker tub in the spa-like additional bathroom. Pinnacle at Cypress Etobicoke pampers residents w/ Warm Modern common area aesthetics & friendly staff. Exceptional amenities are in no shortage: 24hr concierge, sprawling rooftop terrace w/ padded kids play area, BBQ's, indoor party and dining rooms, an artists' workspace, co-working hub, theatre/party room & bike lockers. Bright well equipped gym, yoga studio, kids' playroom, ample visitor parking w/ internet access throughout the building & in suite private internet and cable included in the Maintenance fees. Of course owning your own parking and locker gives you piece of mind and ensures a smart investment. Located in vibrant Six Points area, w/ a walk score of 88 and transit score of 93, Kipling Terminal offers a plethora of transit options for all destinations throughout the city. Easy access to as much shopping, groceries, dinning & services you will ever require. W/ much anticipated opening of new parks & green spaces, access to top schools, major highways, Eclectic & Prestigious neighbourhoods & much much more, this is living in the heart of Bountiful Islington City Centre. Welcome home! (id:60626)
Keller Williams Portfolio Realty
2971 Westsyde Road
Kamloops, British Columbia
Located in the heart of Westsyde Kamloops, this 0.33-acre property has an approved development permit for a 4 plex. The landscape development plan is complete and ready to go as well. Developers, investors, and builders, don't miss this turn-key development opportunity. Contact the listing agent with any development questions and additional information. (id:60626)
Royal LePage Westwin Realty
#8 52111 Range Rd 270
Rural Parkland County, Alberta
Prime Development Opportunity in Edmonton Parkland Executive Airport! Seize the chance to own a 0.72-acre lot in the Edmonton Parkland Executive Airport, located on the South side of the development, offering proximity to the runway. With paved taxiways, natural gas and power to the lots this parcel provides an ideal foundation for various hangar or shop configurations to meet your specific needs. Each lot will require an independent septic and cistern system. Zoned AGG, this versatile lot offers flexibility for aviation-related or other commercial developments. (id:60626)
Royal LePage Noralta Real Estate
335 - 2787 Eglinton Avenue E
Toronto, Ontario
Prime Location & Modern Living!Welcome to the East Station Upper Townhouse (Ombre) by Mattamy a fantastic opportunity to own a home in a master-planned community. This Ombre Upper Model features 3 bedrooms, 3 bathrooms, and thoughtfully designed space, boasting 9 ceilings and an open-concept living and dining area that extends to a private balcony.Located in a highly sought-after neighbourhood , this home is just steps from public transit, including Kennedy Subway Station and Eglinton GO, and offers easy access to Danforth, Eglinton, major highways, shopping, dining, and more. For investors, this is a prime opportunity previously rented for $3,500 per month, making it an excellent income-generating property in a thriving community. Don't miss your chance to own this exceptional townhouse! (id:60626)
Save Max Real Estate Inc.
3630 Mission Springs Drive Unit# 101
Kelowna, British Columbia
This rare end unit townhome offers incredible privacy, natural light, and direct views of green space and community gardens. With both a south-facing sun deck and a ground-level patio, you’ll enjoy seamless indoor-outdoor living. The main level features a bright open-concept layout with wide-plank flooring, oversized windows, and a modern kitchen with stainless steel appliances, quartz counters, and a large island. Sliding doors lead to two outdoor spaces—ideal for morning coffee or evening dining. With four bedrooms, including one on the entry level, there’s space for families, guests, or a home office. Upstairs, the primary suite includes a walk-in closet and ensuite, and the brand-new washer and dryer are conveniently located on the same floor. Extras include two parking stalls (one underground), an oversized private storage locker, secure bike room, full fitness centre, and a landscaped courtyard with playground. The complex is family- and pet-friendly, with a newly appointed, proactive strata council. Stylish, functional, and move-in ready—this is a fantastic opportunity in a well-run community. (id:60626)
RE/MAX Kelowna - Stone Sisters
23 - 2305 Stanfield Road
Mississauga, Ontario
Great Location With Unit Facing Queensway East. This Unit Is Located On The Second Level And Has Never Been Occupied. Lots Of Parking Available. You Are Able To Put 2 Sides Of Signage To Advertise Your Company. Unit Is In Shell Shape So You Can Design And Reno Your Company In Your Own Style. Zoning Allows For Many Uses. Right Off Highway 427. Do Not Miss Out On This Great Opportunity! (id:60626)
Red House Realty
30 Taracove Way Ne
Calgary, Alberta
Back in market due to previous buyer mortgage decline by the lender. Motivated seller ,send reasonable offer.Detached. Hello , welcome to this beautiful 2 story Double attached Garage House on CORNER LOT facing green with back alley .Beautifully maintained home designed for the family, located in an extremely convenient location Close to Elementary, Middle and High School, Bus stop, and shopping center. Main floor of this home is spacious & terrifically laid out fit with a large family room, laundry, a double attached garage, a living room with fireplace, as well as an open concept upgraded Kitchen with Stainless steel appliances , upgraded Granite countertops in Dinning area that leads to the backyard along with a deck. The upper floor is full of Natural day light & features a cozy bonus room, a full bathroom, along with 3 bedrooms which includes a master bedroom with a gorgeous en suite. Two Bedrooms LEGAL Basement Suite with Separate Entrance has 4 Big Windows and own Laundry Room with extra 4pcs Bathroom . The LEGAL RENTED Basement has 2 Good size bedrooms, Living room, Kitchen with eating area, own Laundry Room and Full 4pcs bathroom Don't miss this side Income House, Be the first one to view this House. Hail damage is fixed. New roofing and siding, Book your showing today! (id:60626)
Urban-Realty.ca
269 Cornerstone Passage Ne
Calgary, Alberta
Welcome to this beautifully maintained Jayman Built home in the vibrant community of Cornerstone. Featuring a legal double detached garage, illegal basement suite with separate side entrance, and a fully landscaped yard with large deck. The main floor offers two living areas, a bright front den, dining room, and a U-shaped kitchen with gas stove, chimney hood fan, built-in microwave, and double-door fridge with water dispenser. Upstairs boasts 3 bedrooms and 2 full baths including a 5-piece ensuite in the primary. The basement includes 2 bedrooms, a full bath, full kitchen with brand-new appliances, and a large living area. Close to parks, shopping, and transit. A fantastic home or investment opportunity! (id:60626)
Prep Ultra
402 1182 W 16th Street
North Vancouver, British Columbia
Welcome to Penthouse Living at The Drive 2 by Onni. This stunning top-floor 1 bed + den home offers elevated style and functionality in one of North Van's most connected and convenient neighborhoods. Featuring 13' soaring ceilings, rich hardwood floors, and a sleek gourmet kitchen with stainless steel appliances, gas range, and quartz countertops. The open-concept layout flows seamlessly to a large balcony-perfect for summer lounging, BBQs, or enjoying your morning coffee. The spacious bedroom includes an expansive walk-in closet, while the den provides the ideal space for a home office or reading nook. Thoughtful touches like oversized windows and quality finishes make this home stand out. You'll also appreciate 2 secure parking spots and 1 storage locker - a rare find for a one-bedroom! Open House - Saturday, July 12, 1-3pm (id:60626)
Stilhavn Real Estate Services
11 - 45 Dalkeith Drive
Brantford, Ontario
Excellent opportunity for Investor or End user in the Vibrant Branford established industrial complex. Currently 100% leased with single Triple A tenants with a Triple net Leases. Excellent stable net income for the investment portfolio. Excellent management of the building with a great client mix at the plaza. Seller has a few units in the complex and possibility to obtain a stable income portfolio. Possibility to manage exists for a truly hands free investment. **EXTRAS** Currently multi tenanted and 100% leased. Rent roll available. Seller willing to take a up to 15% VTB with a 15% minimum down payment. (id:60626)
Right At Home Realty
19 Burgess Street
Norwich, Ontario
Welcome to your dream home in the peaceful village of Burgessville located on a quiet dead end street. This updated open-concept bungalow sits on over a half acre lot on a quiet street. The home features a bright and open layout with updated kitchen ideal for both entertaining and everyday living. The fully finished basement adds additional living space, offering flexibility for a family room, office or guest suite and 2 piece bath. A new furnace and air conditioner in 2023 provide peace of mind for years to come. Whether you are looking to settle down in a quiet community or simply the tranquility of country living with modern amenities, this property has it all. (id:60626)
Gale Group Realty Brokerage Ltd
204 - 105 Mccaul Street
Toronto, Ontario
Looking for a downtown condo that actually fits your life? 105 McCaul St #204 delivers with real space, smart updates, and a location that puts you in the heart of it all. This renovated corner suite offers 761 square feet of functional living, with two full bedrooms, a bright open-concept living and dining area, and a west-facing balcony overlooking the AGO. The updated kitchen features full-sized stainless steel appliances, sleek cabinetry, and plenty of counter space - perfect for real-world living, not just Instagram moments. Wide-plank laminate flooring runs throughout, while the freshly updated four-piece bathroom and brand-new ensuite laundry add convenience where it matters most. With a Walk Score of 98 and a Transit Score of 100, you can truly live, work, and play without a car - Queen West, Kensington Market, St. Patrick subway station, U of T, Chinatown, and the Financial and Entertainment Districts are all at your doorstep. Maintenance fees include all utilities (heat, hydro, water, and central AC), offering straightforward, worry-free budgeting. Building amenities include an outdoor pool, gym, games room, library, table tennis, and an on-site food court. A real downtown home for a buyer ready to put down roots without compromising on location, style, or livability. (id:60626)
Bspoke Realty Inc.
111 Stephenson Way
Minto, Ontario
Welcome to 111 Stephenson Way in Palmerston - This beautifully maintained end-unit townhouse was built by local builder Wright Haven Homes, this Meadow model offers the feel of a semi-detached, it's joined only at the garage for added privacy. You enter inside to an open-concept main floor featuring a modern kitchen with granite countertops, stainless steel appliances, and a pantry. The family room leads out to the deck, perfect for relaxing or entertaining. On the 2nd Floor you'll find a spacious primary bedroom with a walk-in closet and private ensuite, as well as the convenience of having your laundry on the second floor. The unfinished basement offers a rough-in for a 3-piece bathroom, utility/storage space, and room to customize with a future rec room, man cave or bedroom. Located close to schools, parks, shopping, and the town centre, this home is a great fit for anyone looking for comfort and convenience in a welcoming neighborhood. (id:60626)
Royal LePage Credit Valley Real Estate
20 5388 201a Street
Langley, British Columbia
Welcome to The Courtyard in the heart of Langley, a well-managed strata of only 36 units. This bright 3-bed, 3-full bath townhouse is tucked away on the private & quiet side of the complex. This home offers a spacious 160sqft primary bedroom, modern kitchen w/ wood cabinetry, stainless steel appliances, & sunlit living spaces w/ large windows. Stylish bathrooms, cozy bedrooms, & vibrant accent colours add charm. The private garage offers secure parking & storage, plus a full-size driveway fits a pickup or SUV. Street parking available. Enjoy walkable access to Nicomekl Elementary, HD Stafford Middle, walking trails, & Linwood Park nearby trails. Shop at Willowbrook Mall, or commute via bus or the upcoming SkyTrain extension-this location has it all! (id:60626)
Exp Realty Of Canada Inc.
Team 3000 Realty Ltd.
507 870 Short St
Saanich, British Columbia
TOP FLOOR! Bright and spacious top-floor 2 bed + den, 2 bath condo with 1,049 sqft of living space and stunning mountain views at 507 870 Short St. Freshly painted and filled with natural light, this unit features an open-concept layout, a large primary bedroom with ensuite, and a versatile den perfect for a home office. Located just steps from Uptown Shopping Centre and the main bus hub, you’ll love the unbeatable walkability and quick access to downtown and UVic. Includes in-suite laundry, secure underground parking, and a well-run strata. A fantastic opportunity in a prime central location! Come with 1 parking. call today to book your showing. (id:60626)
Exp Realty
39 Toboggan Hill Drive
Orillia, Ontario
Welcome to this charming 4 bedroom 2 full bathroom detached home, nestled in a family oriented and family friendly neighbourhood. The subject property is located in one of the most desirable neighbourhoods in Orillia's West Ward. This quiet family friendly cul-de-sac location offers a high degree of privacy, excellent neighbours, and is situated at top of a hill, mitigating flood risk. This prime location adds significant value to the property.The property itself offers a large and spacious living and dining area with new flooring. There novated kitchen boasts a new quartz countertop and new cabinets with hardwood drawers providing ample storage. All new appliances in the kitchen.Beautiful brand new stairs, and renovated full bathroom on the main level.Finished basement with a bedroom and full bathroom, with a large living space and partial new pot lights installed.Brand new paint throughout the house. Roof - 2023 Furnace -2020 Ac -2024 (id:60626)
RE/MAX Millennium Real Estate


