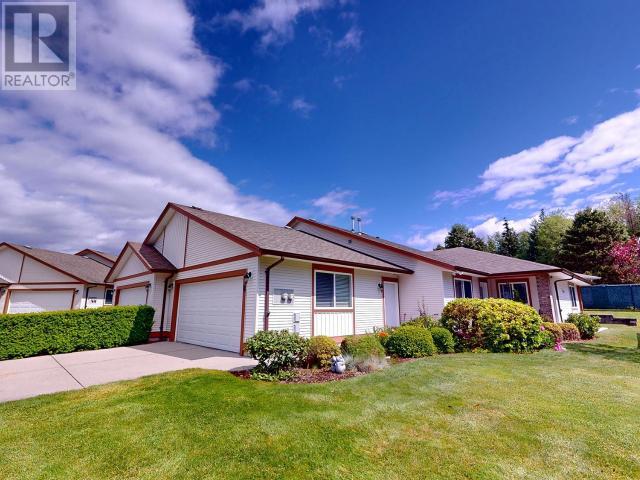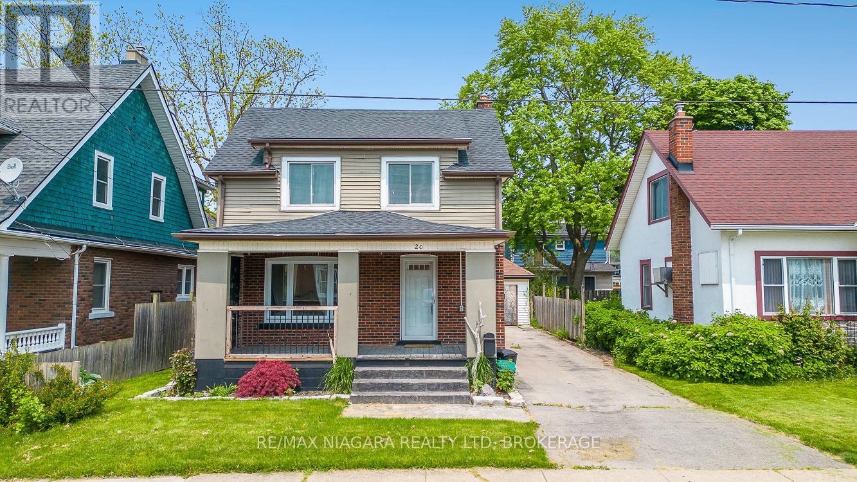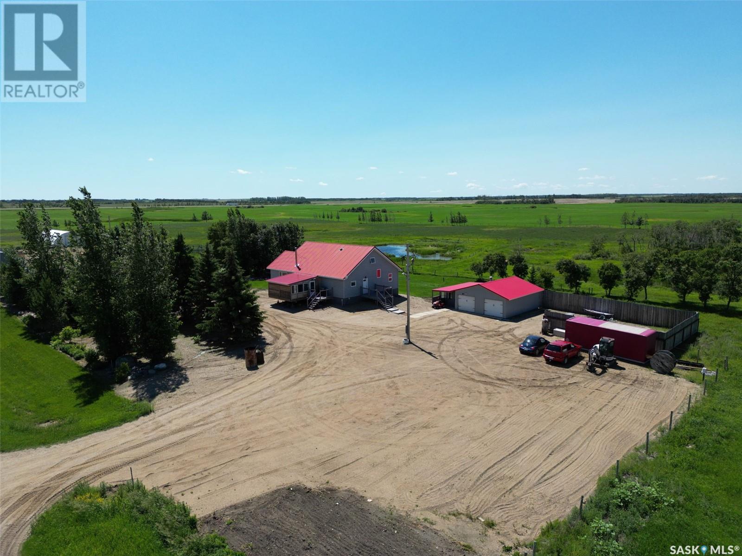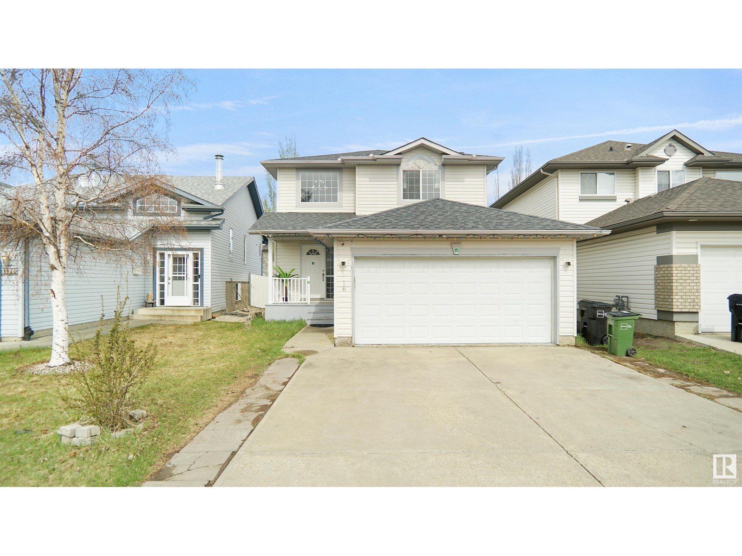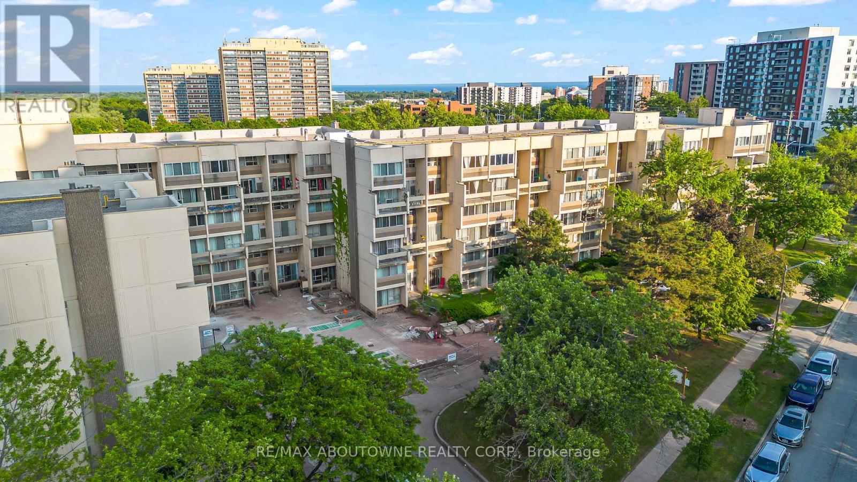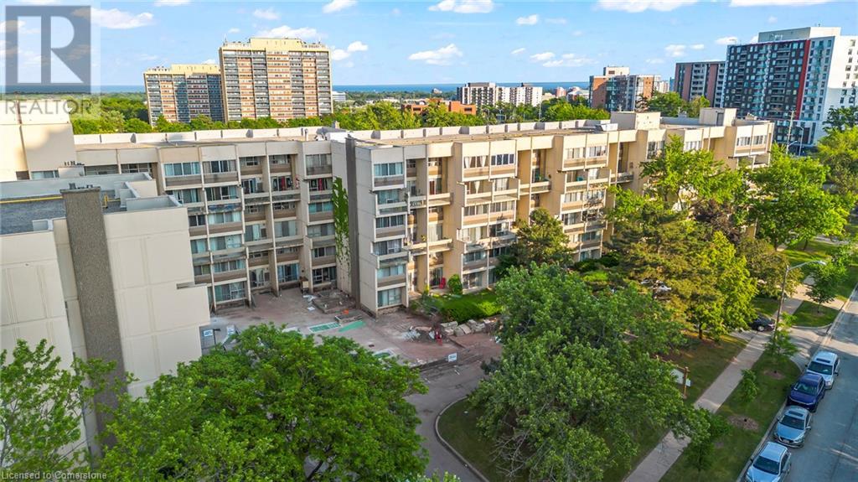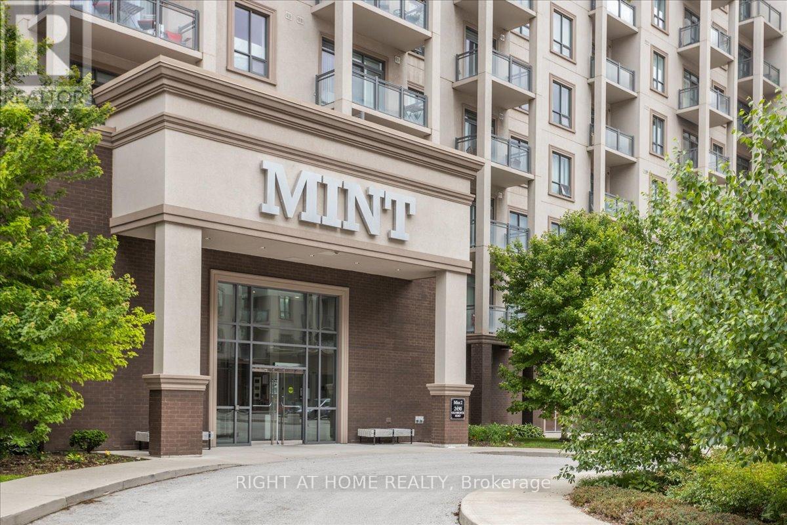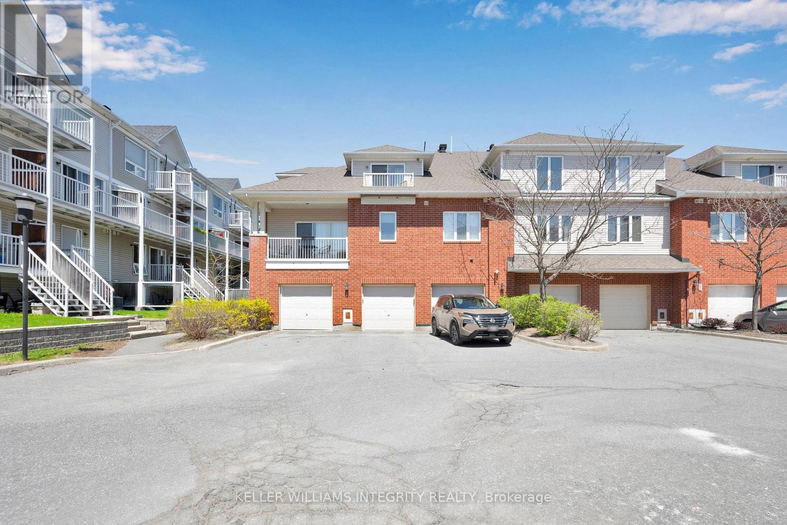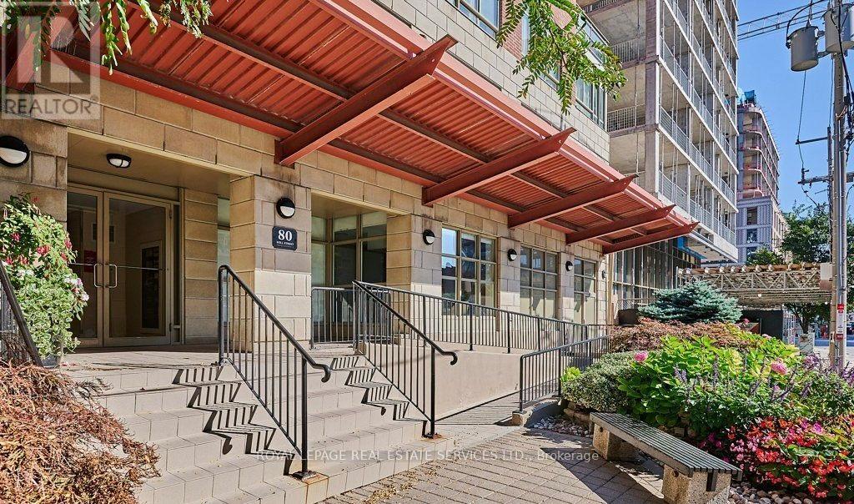16-4897 Ontario Ave
Powell River, British Columbia
IMMACULATE HALF-DUPLEX RANCHER. Retire in style at desirable Maple Crest village, a lovely 55+ community. Wheelchair and walker accessible, this bright 2-bed 2-bath could be just what you have been looking for. Low maintenance, with the lovely grounds & more cared for by the strata. Open living areas & extra-wide passages make access easy for everyone. Well laid-out kitchen with island & eating bar opens to dining & living room. Generous living room enjoys cozy gas fireplace and sliding doors to your covered patio where you can sit out back and relax. Primary bedroom at one end of the house is spacious with a three piece ensuite plus room for a sitting area. Big spare bedroom gives you space for the grandkids or friends to visit. Double garage is insulated and heated. This is a great place to call home, close to shopping, doctors, recreation center, library and more! Call today for your private viewing. (id:60626)
Royal LePage Powell River
20 Randolph Street
Welland, Ontario
Welcome to this charming recently renovated two-storey home with a detached garage, located in the heart of Welland. With its 3 bedrooms, 2.5 bathrooms, and spacious layout spanning over 1500 sqft of living space, this home offers a comfortable and inviting atmosphere. Upon entering, you'll be greeted by new flooring throughout the main floor, creating a fresh and modern feel. The highlight of the home is the huge new kitchen, perfect for culinary enthusiasts and gatherings with family and friends. Imagine starting your day on the cozy front porch, sipping your morning coffee as you soak in the tranquil surroundings. In the evenings, this porch becomes an ideal spot to unwind and relax. The main floor also features an additional living space that can serve as a den, sitting room, or office, providing flexibility to suit your lifestyle needs. Additionally, there is a formal dining room, adding elegance and charm to your dining experiences. The roof was recently replaced in 2022, as well as a new furnace and AC unit (both 2024) as well as new garage door (***to be installed in the coming weeks) ensuring worry-free maintenance for years to come. Conveniently located next to the core of Welland, this home offers easy access to trendy cafes, restaurants, parks, and bus routes. You'll love the proximity to amenities, allowing you to enjoy the vibrant community while maintaining a peaceful living environment. For those seeking additional space or potential rental income, the full unspoiled basement features a separate entrance and in-law capability, providing endless possibilities. Don't miss the opportunity to make this delightful home yours. Experience the comfort and convenience this property has to offer. (id:60626)
RE/MAX Niagara Realty Ltd
Hoffart Acreage
South Qu'appelle Rm No. 157, Saskatchewan
Renovated 1 and 1/2 storey home is charming and well-equipped with various features. Here is a summary of the property: Location: The property is centrally located, only 30 miles away from Regina. It is conveniently situated 1/4 mile from the town of Q'uappelle and half a mile from the #1 highway. Home Description: The home is a renovated RCMP barracks, showcasing excellent construction. It offers an open concept design for the living, dining, and living room areas. A wood burning fireplace adds warmth and ambiance, while a sunroom off the dining room provides a pleasant space to relax. The living, dining, and three large main floor bedrooms feature character hardwood flooring. Second Level: The second level of the home consists of a spacious master bedroom, complete with a massive walk-in closet. Additionally, there is a full bathroom and a private deck that overlooks the beautifully landscaped yard. Basement: The full unfinished basement offers a wide-open space, providing potential for customization and finishing touches according to your preferences. Property Division: The property encompasses 20 acres and is divided into two main sections. Seventeen acres are fenced with page wire, suitable for various purposes such as livestock or agriculture. The remaining three acres form a meticulously landscaped yard with a shelter belt. Additional Features: The property includes two Quonsets, a 28'x24' garage, a greenhouse, and a couple of chicken coops. These features offer storage space, shelter for vehicles or equipment, and the opportunity for gardening or keeping small animals. Overall, this one-of-a-kind home on a 20-acre acreage provides a blend of modern amenities and rustic charm, with ample space for various activities and potential for further customization. Its central location, proximity to amenities, and the scenic landscape make it a desirable property. (id:60626)
Exp Realty
4116 37a Av Nw
Edmonton, Alberta
Beautiful 2-storey home in Kiniski Gardens! This amazing home offers over 1,430 sq ft plus a fully finished basement. The main floor features a bright, open layout with large windows, a cozy gas fireplace, and access to a wooden deck perfect for relaxing or entertaining. The kitchen has been recently updated with modern white cabinets, sleek hardware, and stainless steel appliances. Upstairs you’ll find 3 spacious bedrooms including a primary with a private ensuite. With a potential for Separate Entrance, Fully Finished basement adds a 4th bedroom, full bath, and a large rec room ideal for guests or extra living space. Additional features include main floor laundry/ mudroom, a double attached garage, and a fenced backyard. Located just steps from parks, schools, shopping, walking trails, Whitemud Drive and the Anthony Henday, this home offers great value in a family-friendly neighborhood. All this home needs is you! (id:60626)
Royal LePage Arteam Realty
523 - 1300 Marlborough Court
Oakville, Ontario
Welcome to this bright and stylish two-storey penthouse condo in a highly desirable Oakville neighbourhood. This spacious 3-bedroom, 1.5-bath home features elegant wood flooring, a modern kitchen with quartz countertops, stainless steel appliances, and a convenient main floor powder room. The open-concept living and dining area is filled with natural light, thanks to floor-to-ceiling windows and walk-outs to two private balconies. With two separate entrances, this unique layout offers added flexibility and privacy. The upper level boasts a generous primary bedroom with wall-to-wall windows and double closets, two additional bedrooms, and a well-appointed 4-piece bathroom. Includes one parking space underground, one additional exclusive parking spot upon request, and an oversized locker. Enjoy access to building amenities including a party room, fitness centre, sauna, and common area laundry facilities. Perfectly located just steps to Morrison Valley Trail, Oakville Place, shops, restaurants, schools, and public transit, with easy access to HWY 403/QEW, Sheridan College, and Oakville GO. Do Not Miss Out On This Stunning Unit. Must See!**Some photos are virtually staged** (id:60626)
RE/MAX Aboutowne Realty Corp.
44 Churchill Park Road South West
Chatham, Ontario
Welcome to 44 Churchill Park Rd – a stylish, move-in ready ranch townhouse perfect for easy one-floor living. This newer home features an open-concept layout with 2 spacious bedrooms and 2 full bathrooms, including a primary with ensuite. The bright white kitchen with island flows nicely into the living and dining area, with large windows and a cozy fireplace. Enjoy the convenience of main floor laundry and direct access to a covered back porch—perfect for relaxing outdoors. A separate staircase leads to the full unfinished basement, offering tons of potential for extra living space, a hobby room, or even a future family suite. An excellent opportunity in a sought-after location—44 Churchill Park Rd is ready to welcome you home. (id:60626)
Royal LePage Peifer Realty Brokerage
1300 Marlborough Court Unit# 523
Oakville, Ontario
Welcome to this bright and stylish two-storey penthouse condo in a highly desirable Oakville neighbourhood. This spacious 3-bedroom, 1.5-bath home features elegant wood flooring, a modern kitchen with quartz countertops, stainless steel appliances, and a convenient main floor powder room. The open-concept living and dining area is filled with natural light, thanks to floor-to-ceiling windows and walk-outs to two private balconies. With two separate entrances, this unique layout offers added flexibility and privacy. The upper level boasts a generous primary bedroom with wall-to-wall windows and double closets, two additional bedrooms, and a well-appointed 4-piece bathroom. Includes one parking space underground, one additional exclusive parking spot upon request, and an oversized locker. Enjoy access to building amenities including a party room, fitness centre, sauna, and common area laundry facilities. Perfectly located just steps to Morrison Valley Trail, Oakville Place, shops, restaurants, schools, and public transit, with easy access to HWY 403/QEW, Sheridan College, and Oakville GO. Do Not Miss Out On This Stunning Unit. Must See!**Some photos are virtually staged** (id:60626)
RE/MAX Aboutowne Realty Corp.
301 - 2490 Old Bronte Road
Oakville, Ontario
This 1 bedroom condo features a 260 square foot private terrace, offering a spacious outdoor lounging space that is rare for a condo. Perfect for entertaining family and friends, the outdoor terrace is an extension of the interior living space - providing tremendous value! The open concept kitchen/living room is properly appointed with adequate storage, stainless steel appliances and floor to ceiling windows offering an abundance of natural light. The unit also has in-suite laundry with front loading washing machine and dryer, and comes with 1 underground parking space and 1 locker. The building is equipped with a state-of-the-art geothermal heating and cooling system; as well as, a large party room with kitchen, exercise room, bicycle storage and rooftop patio. Conveniently located at Bronte Rd and Dundas St, the Mint Condominiums is in close proximity to highway access and all of the necessary amenities. (id:60626)
Right At Home Realty
B - 10 Daybreak Street
Ottawa, Ontario
Welcome to this 1,784 Sq. Ft. 2 BED + LOFT (Potential 3rd Bedroom) | 2 BATH | 1 CAR GARAGE end-unit home situated in the desirable community of Barrhaven, just steps away from the scenic Rideau River. This inviting property boasts an abundance of natural light and a spacious layout, perfect for comfortable living and entertaining. The main floor features an eat-in kitchen with classic white cabinetry and ample space for gatherings. Unwind in the cozy living area beside the gas fireplace, or step out onto the private balcony to enjoy serene views of trees and nature. The primary bedroom awaits with a walk-in closet, accompanied by a main bathroom, a laundry room, and additional storage space. The upper level presents a versatile loft/den area, perfect for a home office or reading nook, alongside a 3-piece bathroom and a second bedroom with its own private balcony - a perfect retreat for morning coffee or evening relaxation. Enjoy maintenance-free living with easy access to schools, parks, public transit, athletic clubs, and shopping. This home truly has it all: location, convenience, and charm! (id:60626)
Keller Williams Integrity Realty
85 Cedardale Crescent Sw
Calgary, Alberta
Step into this charming half duplex. You're welcomed by a spacious front foyer with a convenient hall closet, setting the tone for a home that's been thoughtfully designed for comfort and functionality. As you move into the main living area, you’ll immediately notice the bright, open layout. The large living and dining room combination is perfect for entertaining, with expansive front facing windows that flood the space with natural light. Along with a convenient powder room. The eat-in kitchen has a lovely view overlooking the west-facing backyard. Heading upstairs, you'll find three spacious bedrooms, each filled with natural light and offering plenty of room for rest and relaxation. A full 4-piece bathroom serves the upper level, conveniently located near all the bedrooms. The lower level offers a laundry area that is neatly tucked away. Step outside into the massive, manicured backyard, fully fenced for privacy and security. The large deck and patio space are ideal for summer barbecues, morning coffee, or simply enjoying the sunshine. There’s more than enough room here for pets, kids, or gardening. The location is hard to beat just minutes from amenities, public transportation, schools, parks, and daycares. You’ll also enjoy quick access to Anderson Road and Stoney Trail, plus you're only a short drive from the natural beauty of Fish Creek Park and the mountains beyond. This home has it all, space, functionality, and a community that truly feels like home. Book your viewing today. (id:60626)
RE/MAX House Of Real Estate
406 - 80 Mill Street
Toronto, Ontario
Discover the potential of this spacious Condo in the heart of Toronto! An excellent opportunity for those looking to renovate and personalize a home to their taste, this unit boasts a solid layout, abundant natural light, and a prime location. With endless possibilities, it's the perfect blank canvas awaiting your unique touch. Ideal for investors or first-time buyers ready to add value, don't miss the change to create your dream space in one of Toronto's most vibrant and prime neighborhood. Experience Urban Living in the Historic Distillery District! Welcome to 80 Mill Street, where charm, culture, and convenience meet. This bright 1-bedroom + Den, 1-Bathroom Condo offers a functional layout with soaring ceilings, a locker, and rare owned parking, all with unobstructed views of the city skyline. Nestled in a sought-after boutique, you're just steps from the TTC, YMCA, and a short stroll to the world-renowned St. Lawrence Market. Enjoy easy access to the DVP, Gardiner Expressway, and Harbour Front. Embrace the vibrant lifestyle of the Distillery district, surrounded by art galleries, unique shops, cozy cafes, award-winning restaurants, and year-round events. Plus, residents enjoy a free annual pass to the iconic Christmas/Winter Market! ***Though the unit is being sold as-is, it offers a fantastic opportunity to update the flooring, appliances, kitchen, and bathroom to your liking. Monthly maintenance fees included all utilities - a rare find in downtown living!** (id:60626)
Royal LePage Real Estate Services Ltd.
96 - 30 Green Valley Drive
Kitchener, Ontario
A Great Opportunity for Buyers Willing to Add Their Own Touch! Located in a sought-after community known for its family-friendly atmosphere, low traffic, and peaceful surroundings. Tucked away among mature trees and green space, this area offers the perfect balance of nature and convenience with easy access to shops, groceries, major highways, and public transit. This spacious 3-bedroom, 3-bathroom townhome offers incredible potential for the right buyer. While the home is in need of updates and renovations, it presents an excellent opportunity to personalize and build equity in a well-managed, desirable complex. The layout features generously sized bedrooms on the upper floor, including a primary bedroom with its own 3-piece ensuite. There's also a powder room on the second level and a full 4-piece main bathroom upstairs. The basement has a walk-out to the deck and backyard space. Residents enjoy access to a seasonal outdoor pool, ample green space, and plenty of room for kids to play. Whether you're a first-time buyer, investor, or someone looking for a project, this is your chance to get into a great location at an affordable price. With some TLC, this property could truly shine. Don't miss out on the opportunity to make it your own! (id:60626)
RE/MAX Real Estate Centre Inc.

