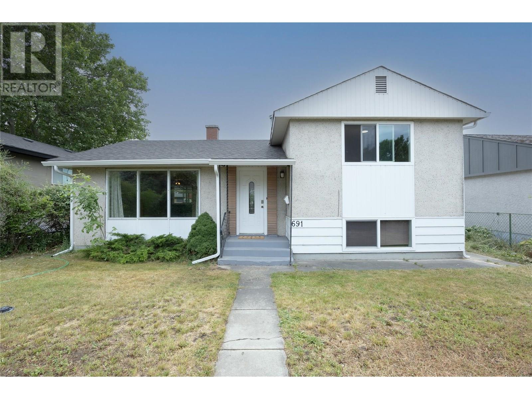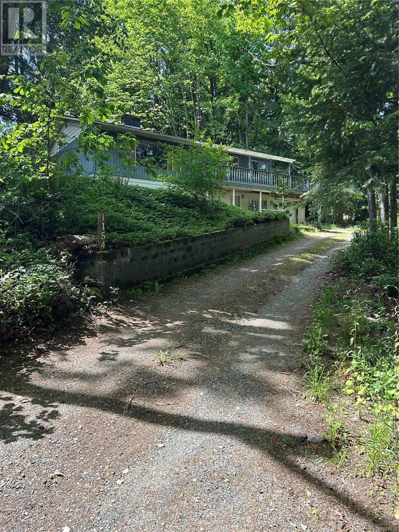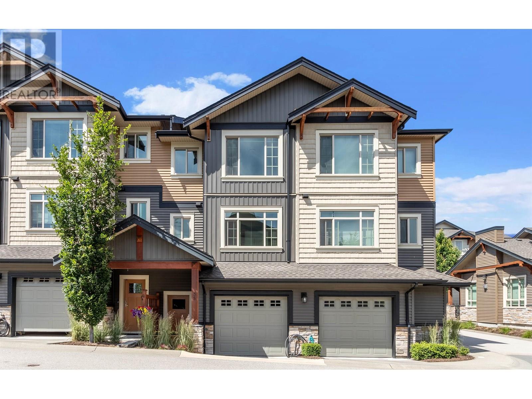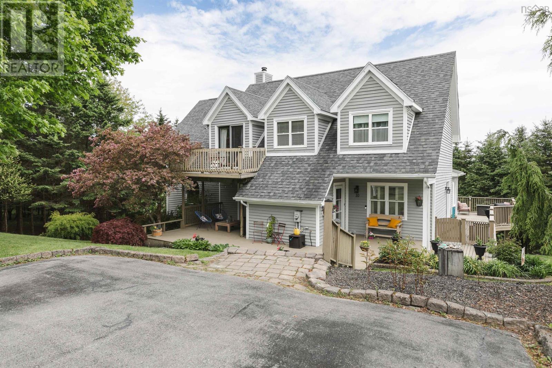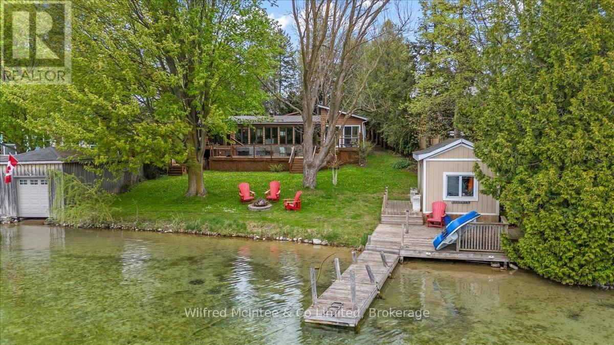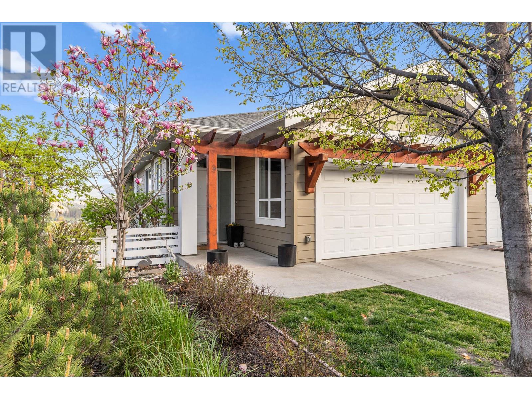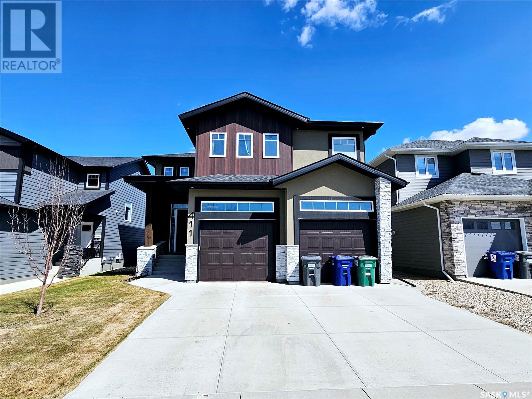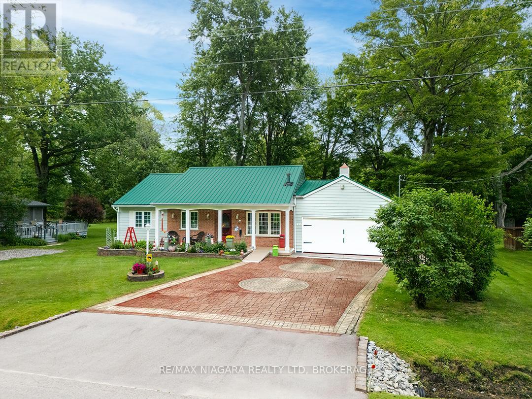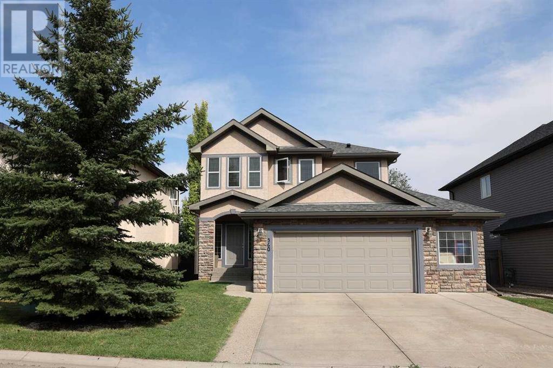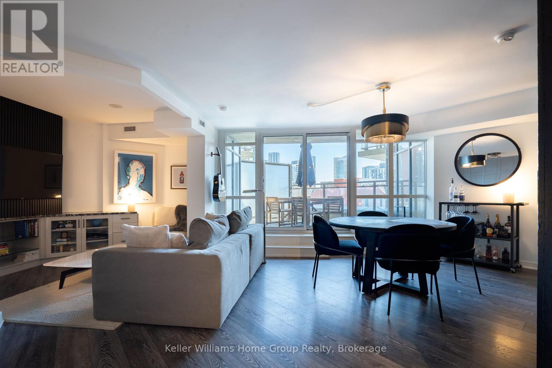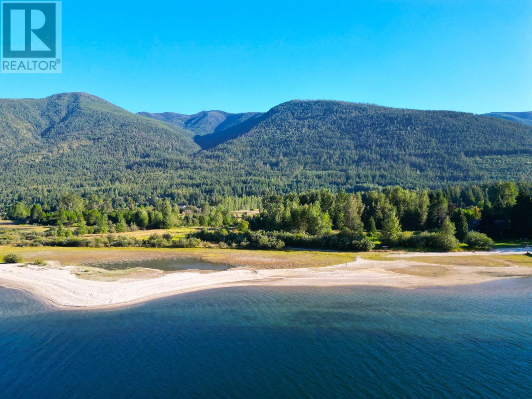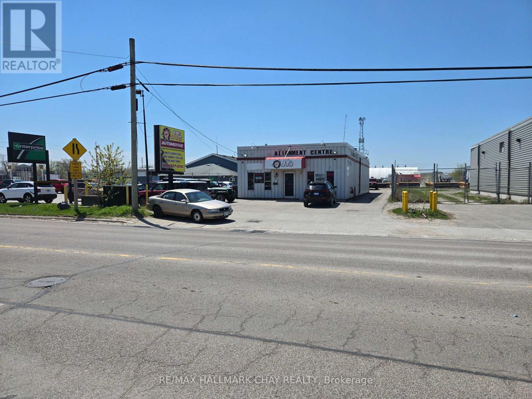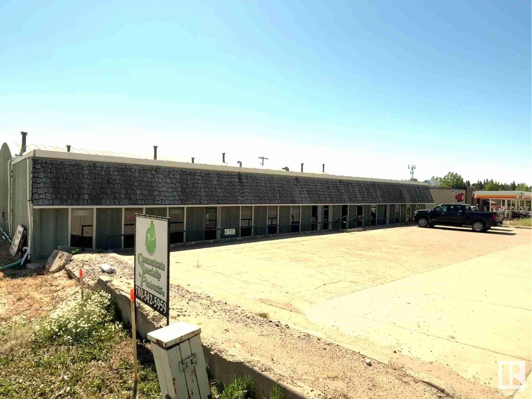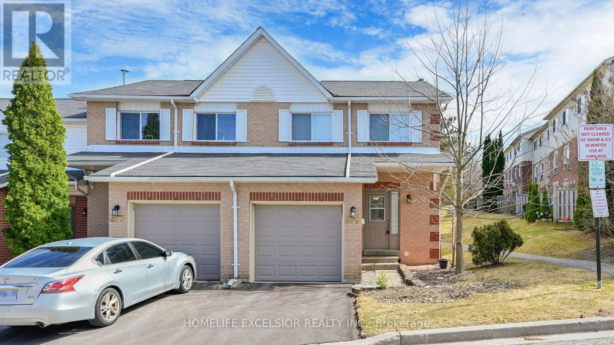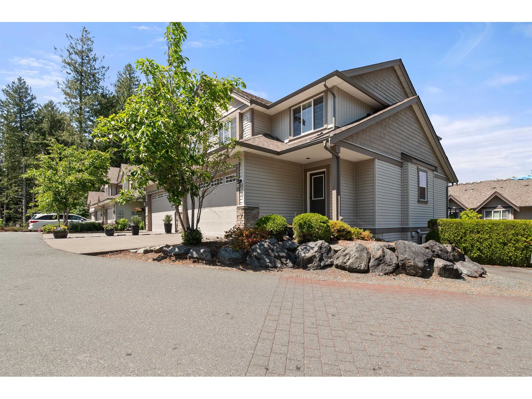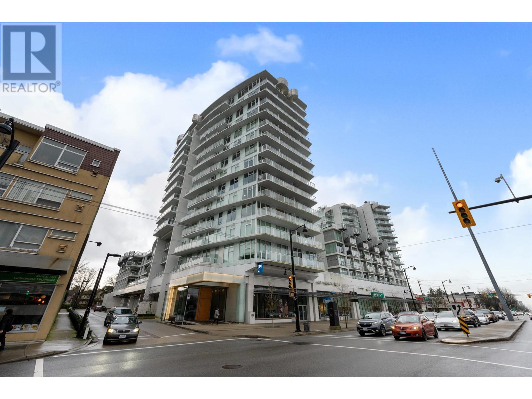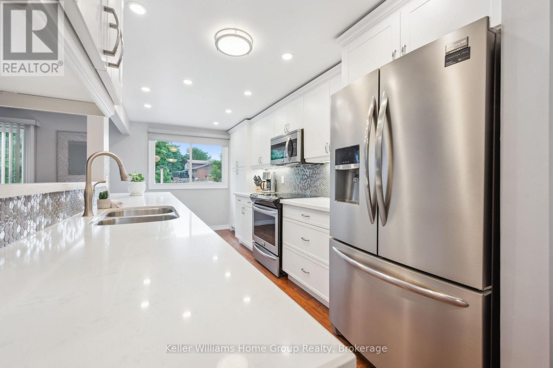691 Bay Avenue
Kelowna, British Columbia
A rare opportunity in a fantastic location—this 3-bedroom, 1.5-bath home is packed with potential and personality. Nestled on a private, fenced lot just steps to Knox Mountain Park, beaches, and the city's best trails, this is the perfect fit for first-time buyers or those looking for an investment with upside. Inside, you'll find a bright, functional layout with a full bathroom on the upper level and a convenient half bath down. The lower-level bedroom features its own private entrance—ideal for a roommate, student, or home office. The home offers great bones, thoughtful updates, and loads of charm throughout. The outdoor space is a standout feature at this price point—fully fenced and private with mountain views and room to garden, play, or relax. A separate garage/workshop with power adds major value: perfect for bikes, tools, hobbies, or storing your weekend gear. Bonus features include a spacious driveway with room for 5 vehicles, newer electric hot water tank (2020), commercial-grade 3-ton AC unit, and a well-maintained furnace. There's even room for a future carriage house, making this an exciting opportunity in a walkable, bike-friendly neighbourhood that continues to grow in popularity. (id:60626)
RE/MAX Kelowna - Stone Sisters
1154 2nd Ave
Ladysmith, British Columbia
Prime Development Opportunity or Family Residence with great potential – This subdividable corner lot is situated in the heart of the charming, family-oriented town of Ladysmith. Don’t let this rare chance to own a spacious, flat lot in this expanding community pass you by. The property is zoned for multi-family use and features a 5-bedroom, 2-bathroom home on a sizable parcel with significant redevelopment possibilities. The lot provides ample frontage and access, making it perfect for subdivision, building multi-unit housing, adding a secondary dwelling like a laneway home or large workshop, or creating a basement suite for family or rental income. With the rising demand for housing in Ladysmith, this location is ideal for your next project. The existing home includes five bedrooms, two bathrooms, a kitchen, a recreation room, and a carport—offering rental income while you plan your development or a comfortable living space as you personalize it. The roof is less than two years old, and the home construction is solid. Surrounded by established neighborhoods and conveniently located near schools, parks, and amenities, this property is perfectly suited for infill development or small-scale multi-family construction. Whether you’re seeking a family home with room for growth or an investment property with development potential, this is a unique opportunity you won’t want to overlook. Key Highlights: Subdividable corner lot zoned for multi-family housing; Space for a laneway home or workshop; Strong rental potential while waiting for permits; Move-in ready; Located in a high-demand, growing community. (id:60626)
Island Pacific Realty Ltd.
1730 Concession 6 Road
Alfred And Plantagenet, Ontario
Your hobby farm awaits! This impeccable home with outbuildings, mature trees and eight acres is a rare find! Perched on a rise on a quiet country road, this three-bedroom bungalow and extra buildings offer limitless possibilities. Enjoy the beautiful view as you look at your acreage from your rear deck. Imagine quiet evenings listening to the rain from inside your gazebo, just steps from the house. This is a great property for a hobby farm, large-scale gardener or a mini-orchard of your every own! Tons of storage for all of your big toys! The house with its bright interior offers main floor living and a great layout. Discover a large recreation room, exercise room, lots of storage and a large utility room in the basement. Propane fireplace in main floor living room; wood stove in basement recreation room. A basement wood room awaits for a winter's worth of firewood. Practicality at every turn, but so many indoor and outdoor spaces to relax and enjoy life! Everything is ready for you! A barn with horse stalls and loft? Space for more than one workshop and lots of storage? Dreaming of sustainable living? A hobby farm? A Coverall for your equipment or projects? A two-car garage? A chicken coop? Yes to everything! 24 hours irrevocable on all offers. (id:60626)
RE/MAX Delta Realty
4063 Express Point Crescent
Scotch Creek, British Columbia
Almost 2 acres of level land fully chain link fenced ready for ideas. This great property was formerly the public works yard. 2700 sq. ft. workshop features 2 bays, a lunch room, bathroom & office area which would be great for multiple uses. 2 Coveralls are perfect for storage of machinery or??? Bring your business ideas to this great property! (id:60626)
Century 21 Excellence Realty
35 11305 240 Street
Maple Ridge, British Columbia
Welcome to Maple Heights, a stunning 3-bedroom, 3-bathroom townhome blending luxury, comfort, and modern style. The main level offers an open-concept layout with a show-stopping island kitchen, quartz countertops, stainless steel appliances, and ample storage. Large windows fill the space with natural light, creating a warm, inviting atmosphere. Enjoy a bright dining area, versatile flex space, and private balcony. Upstairs, the spacious primary suite features a walk-in closet and spa-inspired ensuite with walk-in shower and dual sinks. Two additional well-sized bedrooms provide plenty of room for family or guests. The lower level includes a double tandem garage with extra storage. Located near schools, shopping, dining, and Kanaka Creek Park. (id:60626)
2 Percent Realty West Coast
10 Westwind Drive
Chester, Nova Scotia
CLASSIC CHESTER CONTEMPORARY - Warm inviting, light filled 4 bedroom, 3 1/2 bath executive home with three levels of living space. Adjacent to a private forest and pastures of the expansive Potter estate in "Seawinds" subdivision, a quiet, friendly enclave convenient to all that Chester has to offer - walking trails, golf, sailing.... Features of the home include gleaming hardwood floors on two levels, crown mouldings, a gorgeous, new custom kitchen open to the dining room and family room. There is a formal living room with wood burning fireplace, and great room. The wraparound deck on three sides of the home is ideal for entertaining and accessible via garden doors from several principal rooms. The upper level offers a spacious primary suite, sunset balcony, luxurious ensuite, convenient laundry room plus two guest bedrooms and guest bath. The lower level offers a fourth bedroom, ensuite with sauna and spacious storage or workout room. Paved double driveway, underground services, central heat pump and cooling, and roomy storage shed. It will be love at first sight. (id:60626)
Engel & Volkers (Chester)
822 Marl Lake Rd 8 Road
Brockton, Ontario
Welcome to your dream home or cottage nestled on the tranquil shores of Marl Lake, offering year-round beauty and recreation. This charming 3-bedroom, 2-bathroom home is perfectly positioned to capture breathtaking lake views from sunrise to sunset, with an open concept layout designed for comfort, relaxation, and entertaining. Step inside to find a warm, inviting interior with large windows that flood the space with natural light and offer stunning panoramic views of the water. The open-concept living area flows seamlessly, ideal for hosting gatherings with family and friends. Downstairs, the finished basement provides additional living space perfect for a games room or cozy movie nights. Whether you're enjoying your morning coffee on the deck or hosting summer BBQs, this property is designed for effortless entertaining and year-round enjoyment. With direct lake access for swimming, kayaking, and fishing, plus peaceful surroundings and natural beauty in every direction, this is more than just a home it's a lifestyle. Don't miss the opportunity to own a piece of paradise on Marl Lake! (id:60626)
Wilfred Mcintee & Co Limited
625 Boynton Place Unit# 40
Kelowna, British Columbia
Stunning walk-out rancher townhome on Boynton nestled in the sought-after Glenmore community. This semi-detached home shows pride of ownership throughout with tasteful & modern design. Enjoy two expansive levels of living space. The main floor boasts a spacious kitchen with an island and breakfast counter. Great for entertaining. The open-concept layout seamlessly connects the dining area and living room, with access to a covered sunny, south facing balcony—an ideal spot for savoring your morning coffee or grilling your favorite meal. Easy living floor plan includes a primary bedroom with huge walk-in closet and deluxe 5 piece ensuite, a full size laundry and a charming 2 piece powder room all on the main floor kitchen. Continue down stairs to the bright walk-out basement with a large recreation area. There are 2 additional bedrooms, one with an oversized walk-in closet, currently set up as a media room. The fully fenced backyard, accessible from the rec room, offers a secure haven for both children and pets. Rare two car garage with storage. Parking for 2 additional cars in the driveway. This is a prime location adjacent to Knox Mountain's hiking trails and mere minutes from downtown Kelowna. This townhome is ideal for a family or those looking to downsize, offering the perfect blend of convenience and modern living. (id:60626)
RE/MAX Kelowna
411 Dagnone Terrace
Saskatoon, Saskatchewan
Beautiful 2 Storey in Brighton overlooking a park. Sunroom with high ceiling. Bonus room on 2nd floor. 14ft Ceiling in great room. Heated floor in Mater bedroom ensuite. Underground Sprinkler, Central air conditioning. (id:60626)
RE/MAX Saskatoon
633 Wyldewood Road
Port Colborne, Ontario
Tucked into a quiet, well-established neighbourhood steps from Wyldewood Beach, this beautifully maintained 1,323 sq. ft. bungalow offers easy main-floor living with 3 bedrooms, 1.5 bathrooms on a gorgeous 85' x 225' lot. Just a short walk brings you to one of the areas best beaches sandy shoreline, shallow entry, and that relaxed, cottage-country feel.The home has been kept in immaculate condition, with updates and improvements made steadily over the years. Hardie fibre cement siding offers lasting protection against the elements, while a metal roof adds durability and peace of mind.The kitchen features custom pine cabinetry and quartz countertops (installed in 2018), and there's a matching built-in unit in the dining room for added storage. The entire home is carpet-free, with laminate floors in the bedrooms (2022) A sunroom was added in 2008, overlooking the shaded backyard and leading to a composite deck and peaceful stone walkways.Additional highlights include a heated and insulated double garage, Generac generator, gas and electric fireplaces, gutter guards, a stamped asphalt driveway, and a Flexstone-covered front porch with ramped access (2021) allows for easy entry. The meticulously landscaped gardens and mature trees surrounding the home add to its calm, grounded feel. The home is connected to a 2,000-gallon cistern plus a separate well dedicated to watering the gardens.Whether you're year-round or seasonal, this is a move-in ready property in a quiet lakeside neighbourhood that you'll never want to leave! (id:60626)
RE/MAX Niagara Realty Ltd
360 Parkmere Green
Chestermere, Alberta
For more information, please click the "More Information" button. This beautifully maintained 3-bed, 3.5-bath estate home is located on a quiet street in The Estates of Westmere, backing onto green space with a playground just steps away — ideal for families, dog lovers, or anyone who values serenity and convenience. Step inside to an oversized front entry with a semi private cozy den, leading into a bright, open-concept main floor. The sunken entertainment area features 10-ft ceilings and a stunning double-sided fireplace that warms both the living and dining spaces. Hardwood floors, 9-ft ceilings throughout, and large east-facing windows fill the home with natural light and offer spectacular sunrise views over the park. The kitchen includes granite countertops, shaker-style cabinetry, and a large dining area with deck access — perfect for morning coffee or evening BBQs. A powder room is tucked off the kitchen, while the mudroom/laundry combo provides smart access to the oversized two car attached garage, with an EV Charger for your convenience. Upstairs, the spacious primary suite features a 4-piece ensuite and walk-in closet. Two additional bedrooms share a well-appointed 3-piece bath. The large east-facing bonus room is ideal for relaxing while watching the sun rise or fireworks in winter. An oversized staircase and skylit landing add a sense of space and light. The fully finished basement includes cork flooring, 8 & 9 ft ceilings, a 3-piece bath, dedicated office, and an art room or non-legal bedroom. It’s currently used as a gym but is also wired for a future home theatre. A large mechanical room and large under-stair storage keep things tidy and functional. Out back, a divided and wired shed offers secure storage on one side and a heated office on the other — complete with a window, man door, and Wi-Fi from the house. Ideal for remote work, hobby mining, or creating a podcast studio. With room to park your boat in the driveway and the lake launch less than 5 minutes away, this home blends estate-level space with unbeatable access to nature and amenities. Walk to Safeway, dining, library, schools, dog park, and more. (id:60626)
Easy List Realty
233 Bunker Hill Road
Wilsons Beach, New Brunswick
233 Bunker Hill is the spacious, turn-key 2019 dream home on Campobello Island youve been waiting for! With a total of five bedroomsincluding one in the finished basementand three full bathrooms, this home is perfectly designed for families and for comfortably hosting loved ones. Set on the serene oceanfront of Harbour de Lute, the property offers peace, privacy, and truly spectacular sunsets that can be enjoyed right from your own backyard. The ocean-facing deck and pool provide a private and refreshing escape on warm summer days, ideal for relaxation or entertaining. The attached double garage adds convenience and flexibility, whether you need space for vehicles, a workshop, or extra storage. Situated on two combined lots totaling 3.21 acres, this property offers both space and seclusion while being immersed in the island's natural beauty. Dont miss this rare opportunity to own a modern waterfront retreat (id:60626)
Keller Williams Capital Realty
430w - 775 King Street W
Toronto, Ontario
Welcome to the epitome of urban sophistication in the heart of Toronto's King West enclave. This sleek and stylish 1 bed + den, 1 bath condo boasts an edgy vibe that perfectly complements its vibrant surroundings. Every inch of this updated space has been meticulously designed to cater to the discerning tastes of city dwellers.The open-concept layout offers seamless flow, ideal for entertaining or enjoying a quiet night in. Your inner chef will rejoice in the recently updated kitchen, featuring S/S appliances and backsplash, quartz countertops, and ample storage space. The open living and dining area bath in natural light and provide terrific space for hosting and entertaining. The bedroom, a refuge from the urban hustle and bustle features custom built-in shelves, closets, PLUS your own projector screen retracting from above the doorway. The perfect retreat to recharge and rejuvenate. Even more impressive is the sprawling, private balcony allowing you to soak in the views of the city skyline. Located in the trendsetting King West neighbourhood, you'll have access to some of the city's best dining, shopping, and entertainment options right at your doorstep. From chic cafes to world-class restaurants, eclectic boutiques to bustling nightlife, everything you need is just steps away. Don't miss your chance to experience the epitome of modern luxury in one ofToronto's most sought-after neighbourhoods! (id:60626)
Keller Williams Home Group Realty
635 Park Ave
Nanaimo, British Columbia
Shop Alert! This incredible property is a rare find, featuring a 30'8 x 23'9 dream shop with soaring nearly 13' ceilings—perfect for car enthusiasts, hobbyists, or anyone needing extra space to work or play. With convenient separate alley access and dedicated parking, it offers both functionality and privacy. Both the home and shop boast newer roofs (just 2 years old), giving you peace of mind for years to come. Step inside the character-filled 3-bedroom, 2-bathroom home and discover unique features like a built-in elevator, sunken living room, spiral staircase, and a cozy breakfast nook beside the gas stove—ideal for morning coffee. The generous primary suite is a true retreat with a walk-in closet, fireplace, soaker tub, and private balcony. Additional perks include an oversized laundry room, a charming bay window reading nook, and a custom greenhouse for garden lovers. All this just a short walk from VIU, schools, parks, and more. Measurements are approximate, verify if important. (id:60626)
Exp Realty (Na)
Lot 12 Erindale Road
Harrop, British Columbia
Lot 12 Erindale Road offers a rare opportunity to own a peaceful lakeside retreat along the scenic West Arm of Kootenay Lake. Encompassing 8.47 acres of natural terrain, this exceptional property boasts 292 feet of lakefront, framed by a charming tree-lined laneway along its western boundary. The landscape is a harmonious blend of open grasslands and mature forest, creating a tranquil setting with breathtaking views of the surrounding lake and mountains. A sandy beach enhances the shoreline, inviting you to relax and enjoy the calm waters of the lake. With ample space and versatility, this parcel presents the perfect canvas to build your dream home, a caretaker’s residence, or even develop a waterfront ranch or hobby farm. Lot 12 captures the essence of lakeside living in the heart of the Kootenays. (id:60626)
Fair Realty (Nelson)
367 West Street S
Orillia, Ontario
Freestanding Industrial Building Prime Location on West Street S, Orillia Excellent visibility and high-traffic exposure on West Street South. This freestanding industrial building offers approximately 2,100 sq. ft. of versatile space, including: Office area Reception/waiting area or showroom One washroom Two overhead doors High-speed internet availability Radiant heating in the shop area Oil interceptor Paved driveway Partially fenced lot, Currently operated as an automotive repair facility, this property is zoned MI (Industrial), permitting a wide range of industrial and commercial uses. Note: The property is tenanted, and the buyer must assume the existing tenant. Great opportunity for investors or end-users seeking a highly visible, accessible, and functional industrial space. (id:60626)
RE/MAX Hallmark Chay Realty
5 6919 Island Hwy W
Bowser, British Columbia
Nestled along the scenic shoreline of Bowser, this home offers an exciting opportunity to own an oceanfront home with incredible potential. Spanning 1,424 square feet, this three-bedroom, two-bathroom residence provides comfortable living with the added benefit of stunning coastal views. Whether you're looking for a full-time home, seasonal retreat, or a short-term rental investment, this property checks all the boxes. The home features an open layout, a living area that opens onto windows showcasing the ocean just steps away. The kitchen and bathrooms offer a strong foundation for thoughtful upgrades, allowing new owners to personalize the space to match their tastes. The bright and airy primary bedroom welcomes soothing sea breezes and natural light, creating a restful retreat after a long day. Sitting on a generous yard, there's abundant outdoor space for gardening, relaxing, or entertaining. With nearby access to a marina, this location is ideal for those who enjoy boating, fishing, or simply unwinding by the water. The quiet surroundings make it perfect for peaceful living while still offering proximity to everyday conveniences. Just a short stroll down the road leads to Tomm's Food Village, providing essential groceries and local charm. Additional shopping and services are available at Georgia Park Store and Magnolia Court, ensuring you have everything you need close by. Whether you're exploring the coast or enjoying a slow afternoon on the porch, this location delivers both serenity and practicality. With its blend of scenic beauty, functional layout, and renovation potential, this home presents a unique chance to turn a coastal residence into a personalized getaway or profitable rental. Don't miss this opportunity to invest in one of Bowser’s most desirable oceanfront settings. (id:60626)
RE/MAX Anchor Realty (Qu)
2112 Burbrook Road
Kingston, Ontario
This meticulously cared-for, expansive family residence seamlessly blends space with functionality, nestled just a few moments north of the charming city of Kingston. This delightful home, with its three generously proportioned bedrooms and three elegantly updated bathrooms, invites you to explore a world of endless possibilities for your family's comfort and joy. At the heart of this home lies an updated kitchen. It features ample counter space, rich cabinetry, and modern appliances, making every meal preparation not just efficient but a delightful experience. A generous sized dining room means large family dinners are a breeze. Adjacent to the kitchen, the living room exudes warmth and elegance, offering a spacious, sunlit area perfect for family gatherings or quiet relaxation. Its open layout and charming details create an inviting atmosphere that seamlessly connects with the rest of the home. Descend to the lower level to discover a versatile rec room - a fantastic space that can adapt to your family's needs, whether as a vibrant play area, a cozy movie lounge, or a lively entertainment hub. This bonus space enhances the home's functionality and provides an additional layer of comfort and enjoyment. Outside, the property continues to impress with a spacious garage and a collection of well-placed storage sheds, all set amidst a beautifully landscaped backyard. The dual driveways and extensive parking options provide ample space to accommodate your family and guests with ease. Conveniently situated just beyond Kingston, this residence harmoniously blends modern amenities with practical living, offering a perfect retreat for a large family seeking both comfort and convenience. (id:60626)
Royal LePage Proalliance Realty
5717 50 Ave
Drayton Valley, Alberta
Located on 50 Ave, close to Hwy 22, this 1.1 acre lot comes with a 9000+ sq ft building with 3 offices and 3 bays. The office and shop configuration is: One large office bay (approx. 30' x 54') combined with a large shop bay (approx. 48' x 54') with two 14' x 14' overhead doors and a 10' x 50' mezzanine and two smaller office bays (approximately 30' x 28') each combined with their own shop bay (approx. 28' x 48') and 14' x 14' overhead door. Adjoining 1.1 acre lot to the east, Lot 5, is also available for sale. Zoned C-Gen (Commercial, General District). (id:60626)
Moore's Realty Ltd.
1 - 579 Gibney Crescent
Newmarket, Ontario
Charming 3-Bedroom End-Unit Condo Townhouse in a Sought-After Community! Welcome to this beautifully maintained and spotless 3-bedroom end-unit condo townhouse, perfectly situated in one of the most desirable neighborhoods! Ideal for families, professionals, or retirees, this home offers comfort, convenience, and style. The bright and spacious main floor features elegant laminate flooring and a cozy living room with a walkout to patio and gazebo perfect for relaxing or entertaining guests. The inviting kitchen and dining area provide a functional layout for everyday living. Upstairs, you will find three generous bedrooms with freshly cleaned broadloom carpeting, creating a warm and peaceful retreat. The finished basement, accessed through a lovely French door, offers additional space for recreation, a home office, or a cozy movie night. Enjoy unbeatable location perks - just minutes to Highways 400 & 404, Upper Canada Mall, GO Transit, public transportation, hospital, parks, scenic trails, local schools, and so much more. Don't miss this wonderful opportunity to own a home in a vibrant, well-connected community! (id:60626)
Homelife Excelsior Realty Inc.
27 46791 Hudson Road, Promontory
Chilliwack, British Columbia
Discover the charm of Walker Creek living in this desirable three-bedroom townhouse, boasting 2020 square feet. This spacious end unit has added privacy and light. The main floor features an open floor plan with easy access to a spacious partially covered deck, perfect for outdoor enjoyment. Upstairs, the primary suite offers a generous walk-in closet and nice three-piece ensuite, along with two additional well-sized bedrooms. 4 Bathrooms total. The expansive basement is a standout, with a large recreation room featuring a built-in bar, ample storage, and direct access to a fully fenced backyard with covered hot tub. Enjoy one of the best locations in the complex, combining spacious living and a welcoming community atmosphere. Don't miss this chance to call it home! * PREC - Personal Real Estate Corporation (id:60626)
RE/MAX Nyda Realty (Hope)
1210 2220 Kingsway
Vancouver, British Columbia
2220 Kingsway (Kensington Gardens) offers a luxurious 2-bedroom + den condo with mountain views and modern amenities like a high-end kitchen, air conditioning, and large windows. Its standout feature is a 120+sq. ft. private patio. The building provides extensive world class amenities including an outdoor pool, fitness center, and more, located conveniently near transit and shopping in Vancouver. Don't miss it. By appointment. (id:60626)
RE/MAX Crest Realty
9 Legacy Lane
Thorold, Ontario
Fully upgraded 4-bedroom, 3-bathroom corner lot detached home in Thorold, Ontario. Built by the renowned Empire builder, this residence boasts close to $200,000 worth of upgrades, combining developer enhancements and premium personal upgrades, making it a standout masterpiece. The main floor features soaring 9-foot ceilings, with 10 celling speakers across four rooms, creating an open and airy ambiance. Upgrades wide tiles in entrance and cabinet doors. Stunning Red Oak Cool Grey hardwood floors extend throughout both levels, with reinforced subfloors for added durability. Modern wood baseboards complement the flooring, adding a refined touch. Over 40 indoor LED light fixtures, including pot lights illuminate the home beautifully. Stylish corridor crystal lighting further enhances the elegance. A chefs dream kitchen awaits, complete with a 36-inch commercial-grade gas range, a premium commercial fridge, quartz countertops, and elegant kitchen tiles. The laundry room has been thoughtfully enhanced with quartz countertops, custom shelving, and additional functionality. Integrated Yamaha ceiling speakers, with 10 strategically placed units and 4 volume control switches, provide an immersive audio experience throughout the home. Bathrooms are luxurious, featuring an upgraded glass shower and dual sinks in the master ensuite. Outdoor features include an pot lights installed across both levels, controlled by 2 switches for each level, conveniently located in the laundry room. The garage has been upgraded with durable epoxy flooring and LED lighting, while the front porch showcases sleek epoxy finishes for a modern appearance. Additional highlights include custom glass closet doors, a central vacuum system with accessories for effortless cleaning, and a cozy gas fireplace. A conduit has been pre-installed from the basement to the second floor, allowing for future customization or technology upgrades. Professionally painted in light grey during Fall 2022. (id:60626)
Akarat Group Inc.
375 Imperial Road S
Guelph, Ontario
Welcome to this warm and inviting two-storey family home, nestled in the heart of Guelph's desirable west end. This cherished residence has been lovingly maintained by the same family for many years. So many beautiful memories were made as they raised their children and spent countless summer days together in their spacious backyard. Set in a neighbourhood known for its generous lot sizes, mature trees, family-friendly atmosphere, and some of the best amenities in town, this home offers both comfort and community. Within walking distance, you'll find not 1 but 2 Tim Hortons, 3 schools (English, Catholic & French), Costco, the West End Rec Centre(public library, pool, hockey arena, and so much more), the LCBO, banks, restaurants, and so much more. Truly an unbeatable location for growing families. Inside, the home has been thoughtfully updated with modern touches while maintaining its classic charm. The custom-designed kitchen features quartz countertops, a stylish backsplash, and stainless steel appliances. The main floor boasts updated lighting, California ceilings, pot lights, and beautiful hardwood flooring. An updated powder room adds extra convenience for family and guests. Upstairs, you'll find 3 generously sized bedrooms (the primary bedroom features a walk-in closet), updated lighting, and the family bathroom has also been tastefully renovated. The original hardwood flooring on this level is in fantastic shape, adding warmth and character throughout. The fully finished basement offers even more living space, complete with a cozy gas fireplace, perfect for movie nights or a play area. The backyard is a true highlight, offering ample space for entertaining, playing, or relaxing after a long day/week. Single-car garage (direct access into home) with a double driveway. This is more than just a house; it's a home where life happens. Don't miss your chance to move into one of Guelph's most loved neighbourhoods. Come & see what makes this West End gem so special. (id:60626)
Keller Williams Home Group Realty

