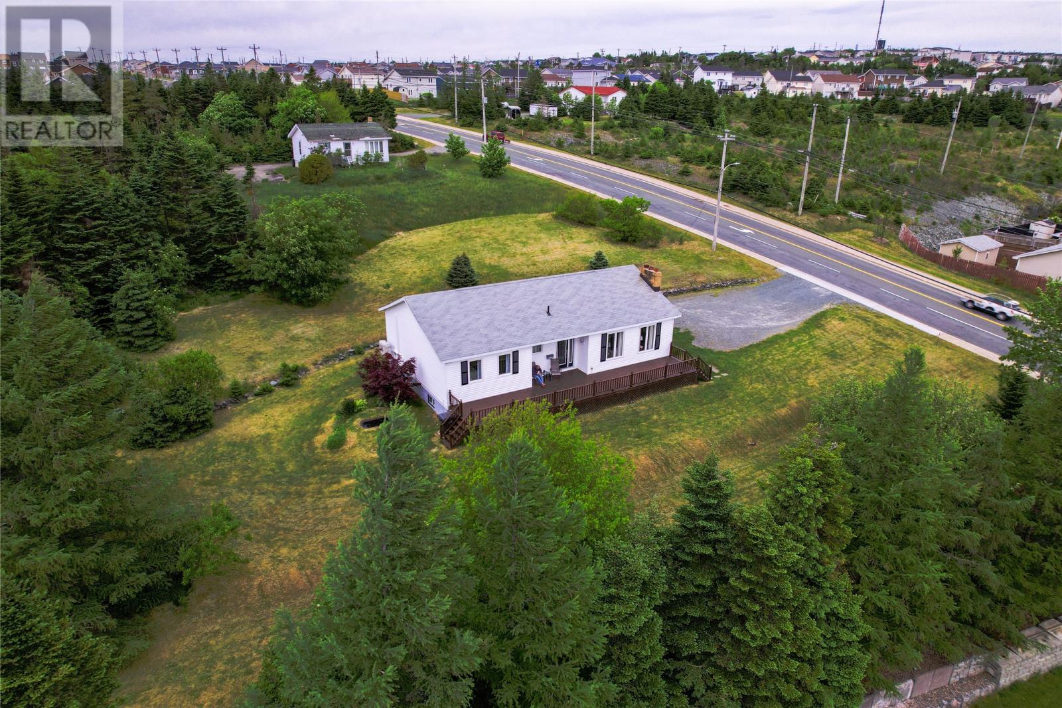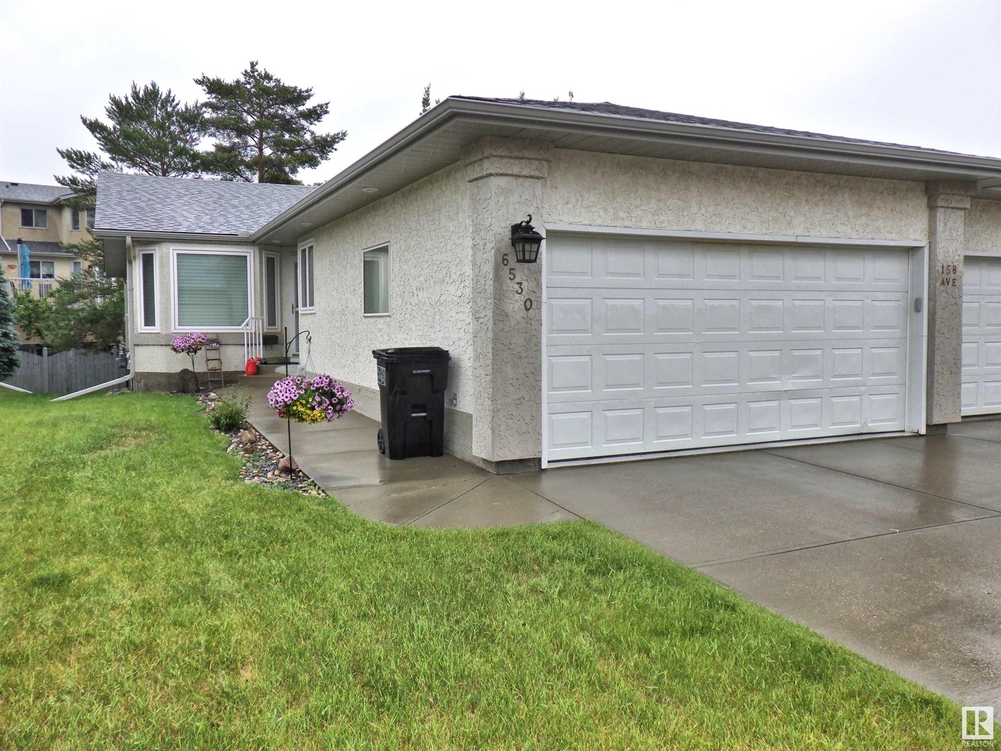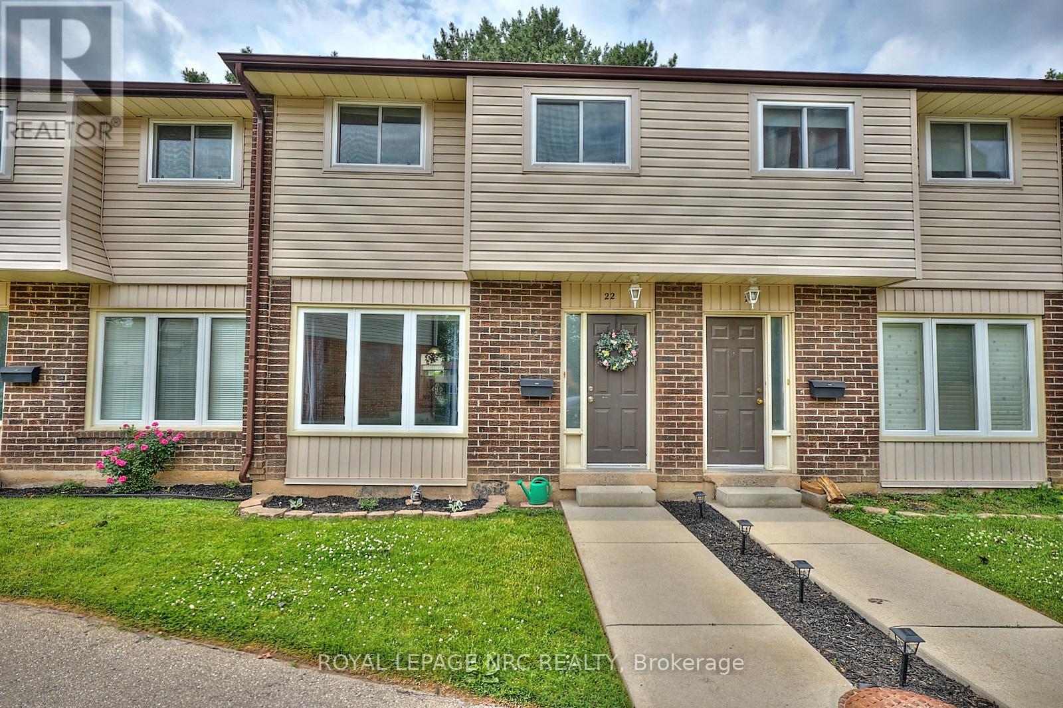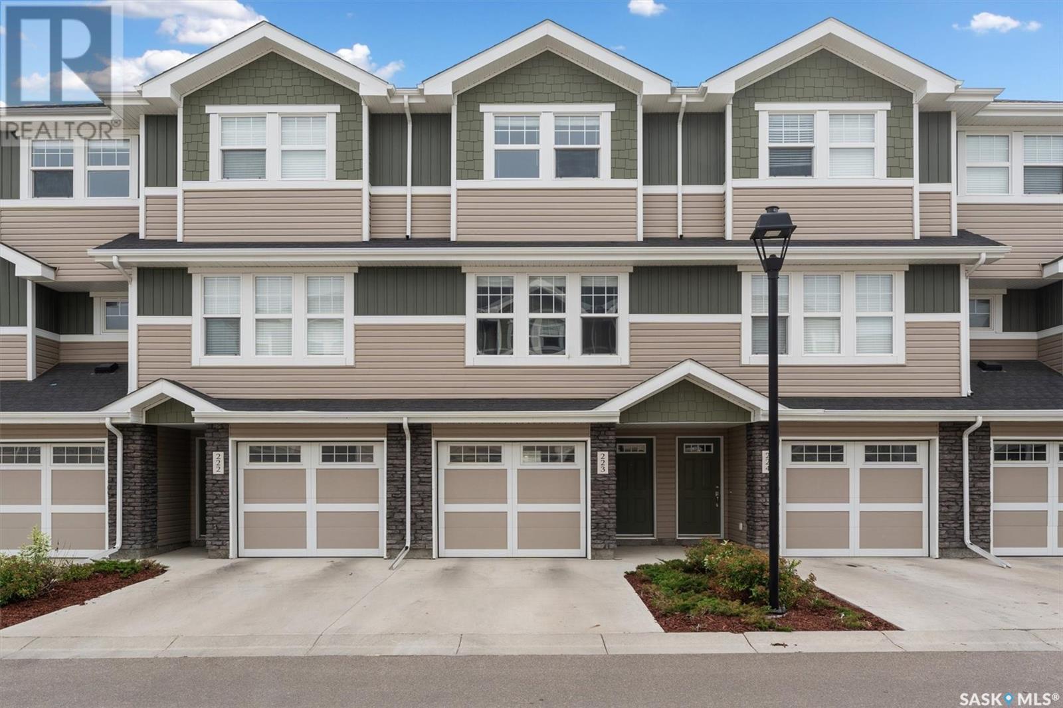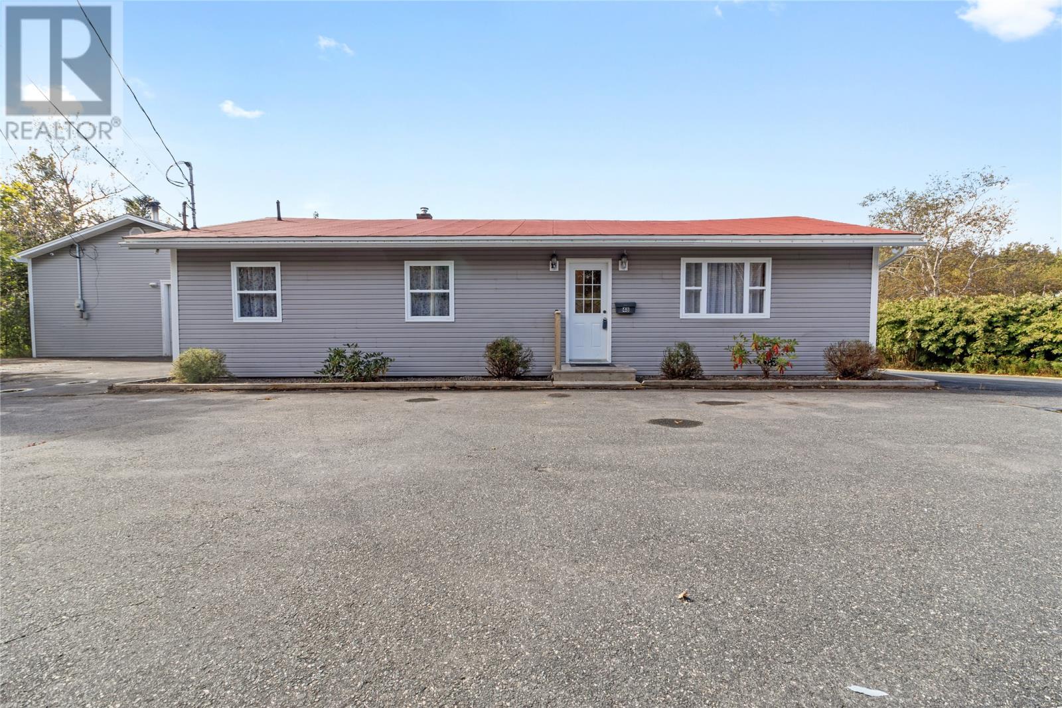404 King Street W Unit# 524
Kitchener, Ontario
The epitome of a central DTK lifestyle – the historic Kaufman Lofts at 404 King Street West, Kitchener, serve as a template for the dozens of condo developments that have followed in their footsteps over recent years, and still set an example that’s very tough to beat today. Unit 524 presents a rarely-offered layout that maximizes every inch of this one-bedroom plus den, one-bathroom, 845 square-foot floorplan. A flood of south-western light, gleaming carpet-free polished concrete floors, towering 13-foot-plus ceilings, and a distinctly chic urban feel all help to characterize what’s on abundant display here. Airy and open-concept, an extensive foyer leads visitors past the tidy four-piece washroom and into the den – a sizeable, very flexible space which offers the chance for WFHers to enjoy a commute measured not in minutes, but seconds. Hang a left, and take in a stylish kitchen that provides plenty of prep space, taking special note of the gleaming granite countertops and island, as well as all that pot-lighting way above your head. An open living/dining space features plenty of built-in shelving on either side of the cozy electric fireplace (great for our colder months), plus a direct walkout to an exclusive and very long balcony five stories above Waterloo Region’s primary artery of King Street. The private primary bedroom is your retreat, and boasts a generously proportioned walk-in closet of its own. With the LRT quite literally a stone’s throw from your unit, the forthcoming regional transit hub right around the corner, and dozens of prominent offices (including Google), retailers, restaurants, and civic amenities only a few minutes away by foot, it’s not hard to see why the DTK lifestyle appeals to so many. (id:60626)
Chestnut Park Realty Southwestern Ontario Limited
25 Mount Carson Avenue
Mount Pearl, Newfoundland & Labrador
Nestled on an extraordinary 0.69-acre lot, this rare property has been cherished by the same family for over 200 years — a truly unique offering in today's market. Steeped in history and brimming with potential, this hidden gem presents an unmatched opportunity to create something exceptional in one of Mount Pearl’s most desirable locations. Set back from the road on a lush, private parcel, the grounds feature rolling green lawns, mature trees, and an elevated vantage point offering panoramic views of the city. Despite its serene, estate-like feel, the property is just moments from St. John's, schools, shopping, and recreation — the perfect blend of peaceful seclusion and urban convenience. The spacious home offers 5 bedrooms, a large workshop, and ample storage throughout, providing an excellent foundation for a multi-generational residence, investment property, or expansive family home. Key modern upgrades include a brand-new (2025) electric furnace, hot water boiler, and mini-split system, ensuring energy-efficient comfort year-round, while the 2017 roof adds long-term peace of mind. The kitchen and main bathroom were tastefully renovated in 2010 with modern functionality in mind. Outdoors, an extra-long driveway accommodates up to 10 vehicles — including room for an RV — making it ideal for work vehicles, or potential of a detached garage. An existing 8’x10’ shed offers bonus storage, with room to expand — think custom garage, greenhouse, studio, or your own backyard retreat. Located on Mount Carson Avenue, this private oasis feels a world away from the city bustle, yet offers all the convenience of being close to everything. With endless potential this is more than just a property — it’s a legacy waiting for its next chapter. Offers to be submitted Thursday, July 3 @ 12:00pm (noon) and left open for acceptance until 5:00pm (id:60626)
RE/MAX Infinity Realty Inc. - Sheraton Hotel
2704 Elm Tree Road
Frontenac, Ontario
Tucked away on a private, treed 1-acre lot, this charming 3-bedroom, 1-bath home offers comfort and practicality perfect for a growing family or those looking to downsize without sacrificing space. The home features a bright, eat-in kitchen with newly installed cabinets and counters, and a spacious layout with a cathedral ceiling that adds warmth and character. The updated 5-piece bathroom provides a fresh and functional space for everyday living. Enjoy outdoor time on the newly redone front porch or entertain on the back deck, Or take some time to focus on you and your wellness with the cedar outdoor sauna or gather around the outdoor firepit to enjoy stargazing and the great outdoors! Recent improvements also include new shingles (2025), insulation and vapor barrier upgrades for efficiency, and a GenerLink hookup to keep essentials like your fridge and stove powered during outages. Additional highlights include an electric fireplace for cozy evenings and a detached workshop for hobbies or extra storage. Located close to the Trans Canada Trail, Big Clear Lake, and Salmon River. Enjoy both peaceful country living and outdoor adventure right at your doorstep. (id:60626)
Royal LePage Proalliance Realty
6530 158 Av Nw
Edmonton, Alberta
Retirement never looked better! Come view this half duplex, bungalow style condo in the great 55+ community of McLeod Ridge. Meticulously maintained. This beautiful home features central A/C, central vac, hardwood, ceramic floors, and vaulted ceilings.. Perfect maintenance free, no mowing or shoveling snow. The open concept offers a large living room & dining room. Generous sized eat-in kitchen with plenty of solid oak cabinetry & patio doors leading to a private deck. The large master suite features a walk-in closet & 3pc ensuite. Completing the main level is the second bedroom, 4 pc bath & main floor laundry. The finished basement offers a large family room, hook ups for a wet bar, 4pc bath, 3rd bedroom and loads of storage. Completing the package is the heated double attached garage. This is a great home in a quiet well managed complex. Easy access to Henday, close to public transportation and walking distance to plenty of amenities. Come see for yourself. (id:60626)
RE/MAX Elite
22 - 2 Weiden Street
St. Catharines, Ontario
Updated 3-Bedroom Condo in Prime North End Location! Welcome to Unit #22 at 2 Weiden Street-a beautifully updated, immaculate and pristine, 2-storey condo located in the desirable North end of St. Catherines. Offering 996 sq ft of thoughtfully designed living space, this 3-bedroom, 1-bath townhome is an exceptional opportunity for first-time buyers, downsizers, or investors alike. Step inside to discover an updated kitchen, vinyl flooring throughout, and a newer furnace/A/C (2020), new breaker panel and all switches tailed professionally, ensuring comfort and style with zero work required-just move in and enjoy! There is a spacious living room, separate dining room with sliding doors that walk out to a fully fenced backyard. The basement is partially finished with a recroom and laundry room with space for storage. Nestled in a quiet, well-maintained complex just off Linwell Road, this home is surrounded by walking pathways, parks, schools, and all your everyday amenities, as well as a short distance to the Canal and recreational trails. Condo fees of $403/month provide exceptional value and cover building insurance, cable TV, exterior maintenance, water, parking, and access to plenty of visitor parking for your guests. Enjoy maintenance-free living in a mature, family-friendly neighborhood. Check out video tour! (id:60626)
Royal LePage NRC Realty
6648 Highway 38
Frontenac, Ontario
Charming Legal Duplex in Verona. Well-maintained and situated on a beautiful park-like lot, this legal duplex offers excellent versatility and value. One unit features 2 bedrooms, while the other offers a cozy 1-bedroom layout ideal for multi-generational living or investment. Enjoy outdoor living year-round with a covered gazebo and hot tub. 24 hours notice required for showings on the tenant-occupied side. Current tenant is willing to stay, providing immediate rental income potential. (id:60626)
RE/MAX Finest Realty Inc.
229 1220 Pringle Way
Saskatoon, Saskatchewan
Welcome to Unit 229 at 1220 Pringle Way — a beautifully maintained 3-storey townhome nestled in the desirable neighborhood of Stonebridge. With over 1,300 sq ft of thoughtfully designed living space, this multi-level condo offers both comfort and functionality. Featuring 2 spacious bedrooms and 2 bathrooms, the layout is perfect for professionals, first-time buyers, or those looking to downsize without compromising on style. The open-concept kitchen and dining area boast modern laminate flooring, generous cabinetry, and room to host, while the adjacent living room is bathed in natural light from east and west-facing windows. Upstairs, the primary bedroom includes a walk-in closet and a private 3-piece ensuite. Additional features include central air conditioning, second-floor laundry, a dedicated storage room, and a heated, fully insulated attached 2-car garage — a rare find at this price point. Step outside to enjoy your own balcony, deck, and patio — ideal for relaxing or entertaining. Residents benefit from low condo fees, which cover snow removal, water, common area maintenance, and more. The “Living Stone” complex is well-managed by North Prairie Developments and includes visitor parking and beautifully maintained grounds. Located minutes from schools, parks, shopping, restaurants, and all Stonebridge amenities, this home offers unbeatable convenience in a vibrant community. Don’t miss your opportunity to own a move-in ready home in one of Saskatoon’s most sought-after areas! (id:60626)
Realty Executives Saskatoon
1835 23 Avenue
Delburne, Alberta
Spacious Hilltop Home on Double Lot – Delburne, ABDiscover this beautifully updated 4-bedroom, 2-bathroom home perched on a hill in the peaceful community of Delburne. Offering over 2,000 sq ft of living space, this home combines modern comfort with small-town charm, all set on a generous double lot with a fully fenced backyard.Key Features: 4 Bedrooms 2 Full 4-Piece Bathrooms Oversized Garage with inside access Cozy Wood-Burning Stove in the large family room Renovated Galley-Style Kitchen with built-in appliances and plenty of cabinetry Bright Dining and Living Area with large windows and natural light Basement Rec Room and Utility Room Ground-Level Deck and walk-out access to backyard Huge Fenced Backyard with firepit and cement pad (ideal for a future shop)Recent Updates Include: New Refrigerator (with previous one moved to the garage) New Flooring & Carpet Fresh Interior Paint Roof Shingles Replaced in 2013The main floor includes a cozy bedroom and full bath, perfect for guests or single-level living. Upstairs you’ll find the primary bedroom, another full bath, and an additional bedroom with walk-in closet and ample storage. The basement provides even more space with another bedroom, a rec room, and utility area.Set in a quiet, family-friendly neighborhood, you're close to schools, parks, and local amenities. Delburne has K-12 school, hockey, curling, golf, playschool, and lots of good neighbours. (id:60626)
Royal LePage Network Realty Corp.
134 Cordova Lake Wao
Havelock-Belmont-Methuen, Ontario
WATER ACCESS ONLY - Cordova Lake. You'll feel like you have entered your own Bohemian retreat when you step into the elegant yet rustic cottage on the shores of Cordova Lake. Stunning tree top canopy, provides privacy from the lake, but stunning views for you. Beautiful bird song as you sit on the deck with stunning water views. Meals on the deck or in the screened in porch just adds to all the charm this cottage offers. Crown land in the back, providing you & your family tons of space to explore, find frogs or fish in the bay. If you like tranquility & peaceful get aways, this is just the place for that. Amazing extra space for guests. Outdoor covered/protected shower is an amazing feeling. Just a short 2 minute ride from the boat launch & water access cottage car park, you will be in your private heaven in no time. Plenty of space to roam and explore both on the water and on the island did I mention Crown land right in your back yard. Paddle board/water ski/fish/kayak/snowmobile or just sit on the deck reading a book and chilling from the hustle & bustle of everyday life. What is your favorite activity? Under 2 hours from the GTA, 1.5 or less from Durham makes this a perfect location to slip out of the city for a little R&R without spending hours on the road to get there. This is a perfect retreat for a weekend or for the entire summer! (id:60626)
Ball Real Estate Inc.
48 Topsail Pond Road
Paradise, Newfoundland & Labrador
This is a unique opportunity for someone looking to run an automotive shop while having the flexibility of a single-family dwelling either as an investment or a place to live. Located in a beautiful area, this property offers both residential and commercial potential. The fully equipped garage includes: A vehicle lift Tire changer and balancer Workbench The shop is ready for operations and has approved business hours from Monday to Friday, 8 AM to 5 PM, offering a great balance for someone looking to work onsite or rent out the living space for additional income. This dual-purpose property combines the convenience of living and working on-site or earning rental income while running a business. (id:60626)
RE/MAX Realty Specialists
48 Topsail Pond Road
Paradise, Newfoundland & Labrador
This is a unique opportunity for someone looking to run an automotive shop while having the flexibility of a single-family dwelling either as an investment or a place to live. Located in a beautiful area, this property offers both residential and commercial potential. The fully equipped garage includes: A vehicle lift Tire changer and balancer Workbench The shop is ready for operations and has approved business hours from Monday to Friday, 8 AM to 5 PM, offering a great balance for someone looking to work onsite or rent out the living space for additional income. This dual-purpose property combines the convenience of living and working on-site or earning rental income while running a business. (id:60626)
RE/MAX Realty Specialists
5204 250 Road
Cecil Lake, British Columbia
3 bedroom mobile set up on 4.85 acres on separate title combined with 154.3 acres for a total of 159.15 acres. Court ordered sale. (id:60626)
RE/MAX Action Realty Inc


