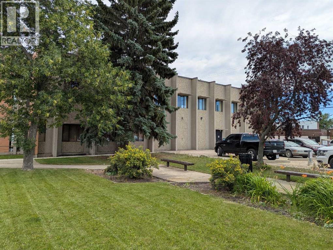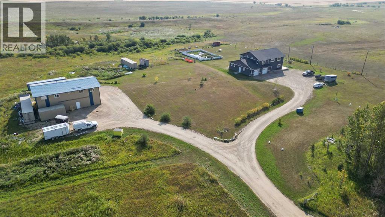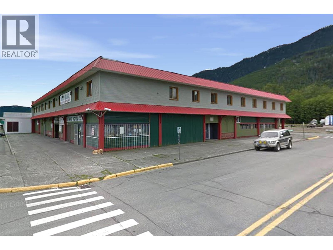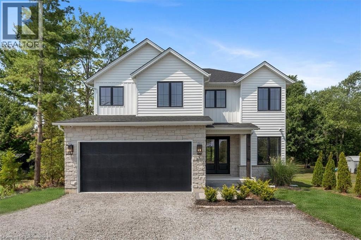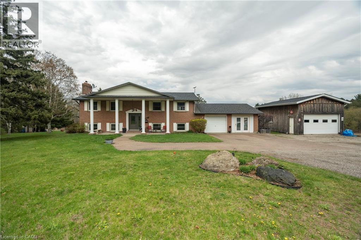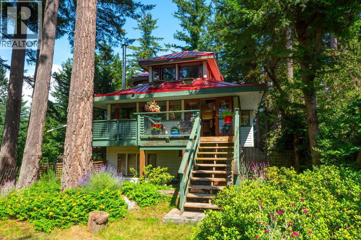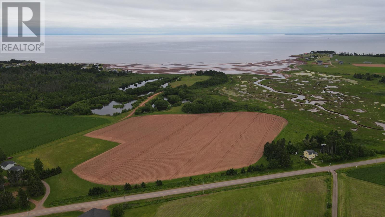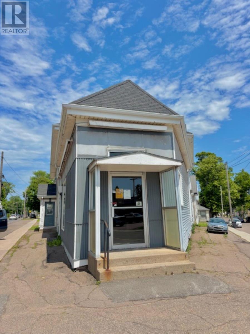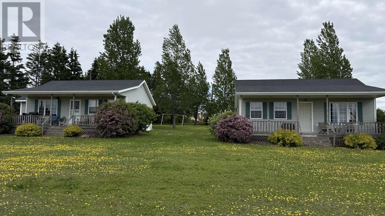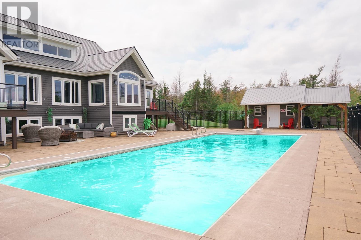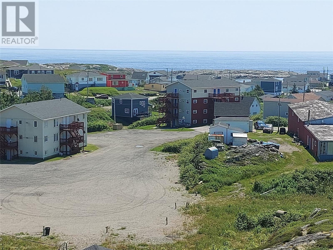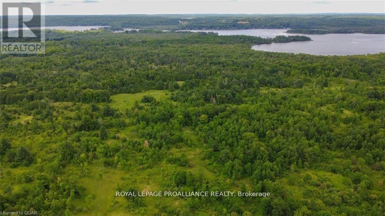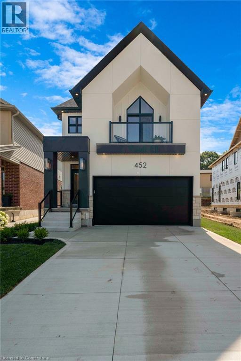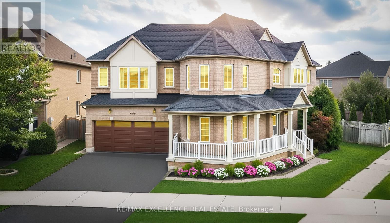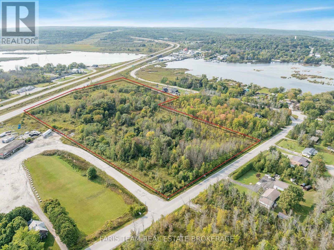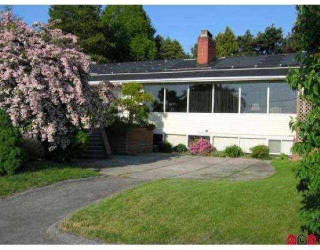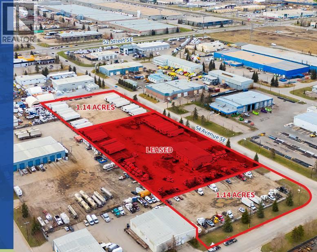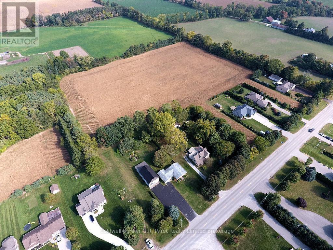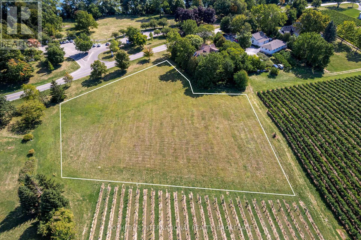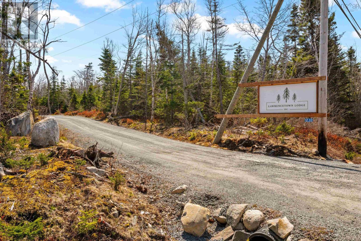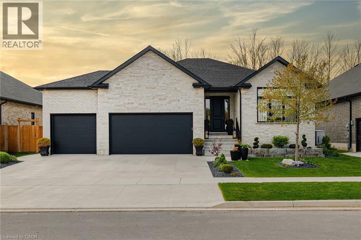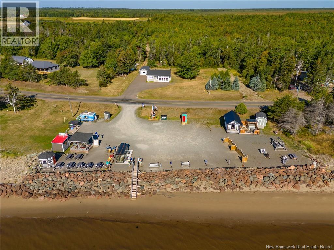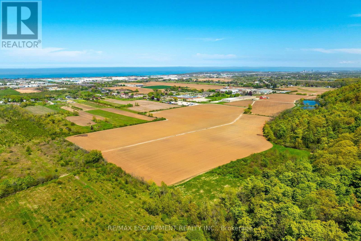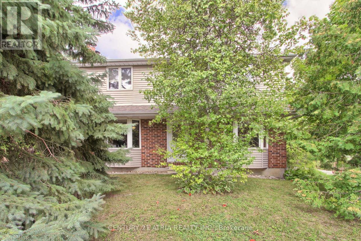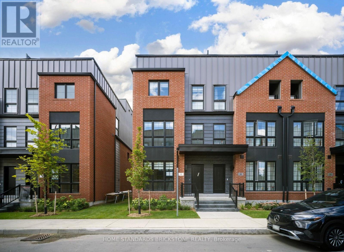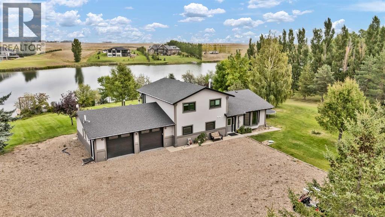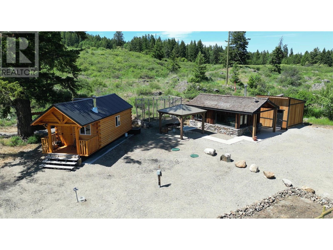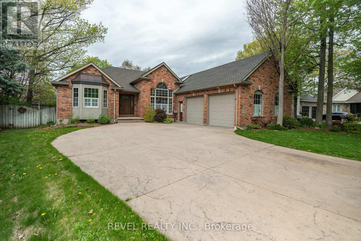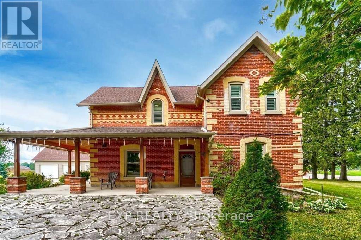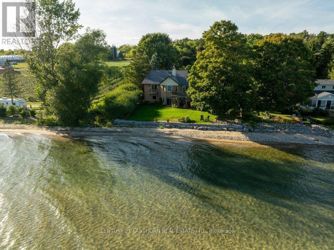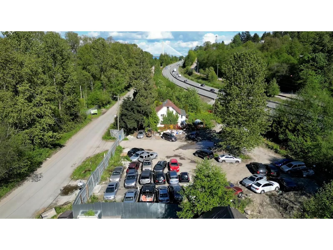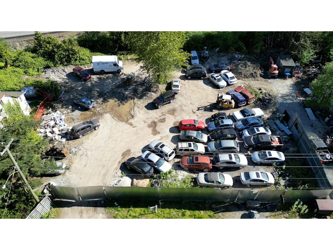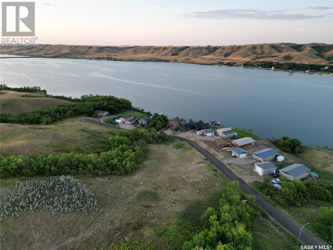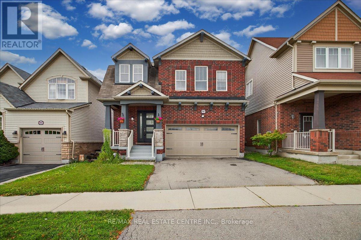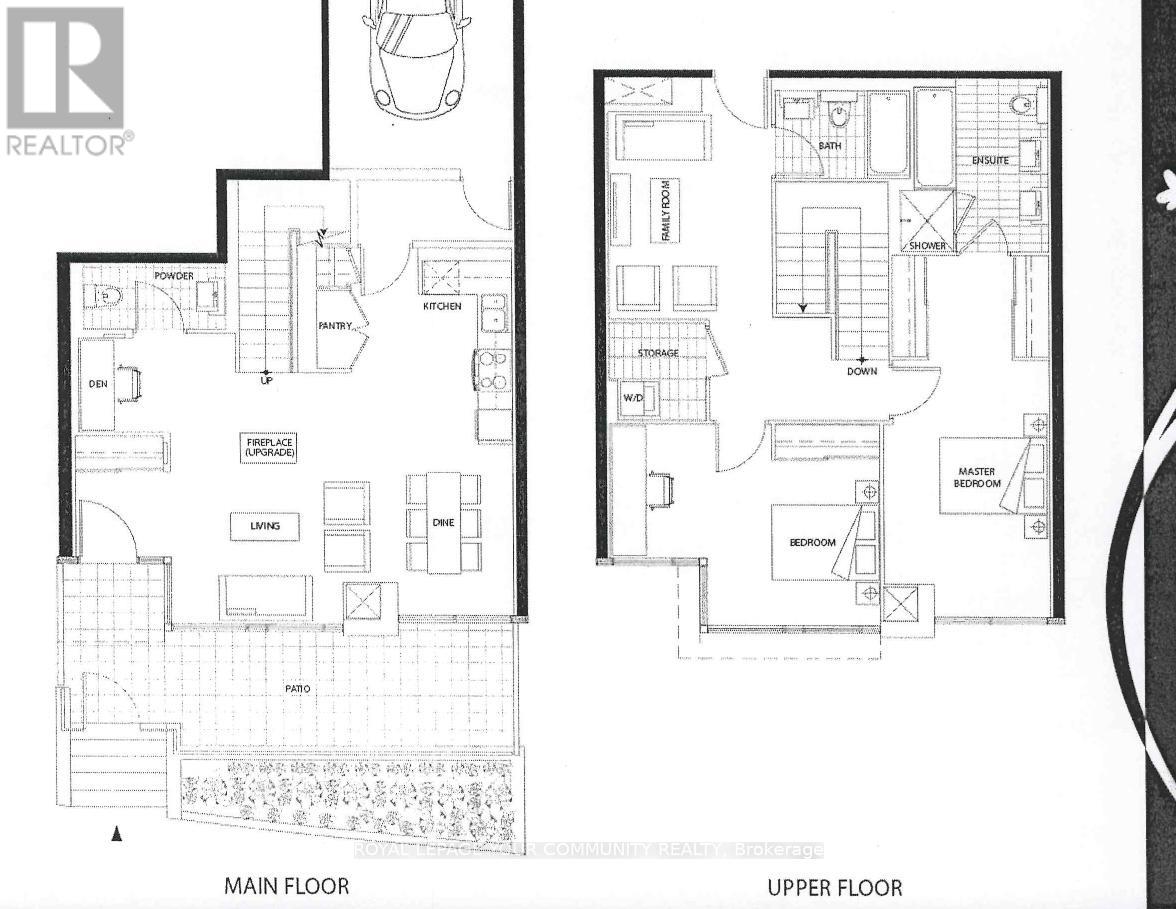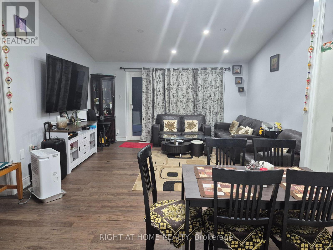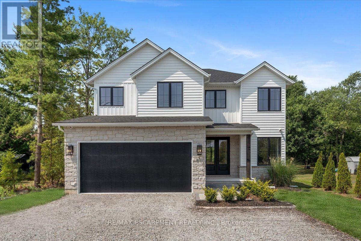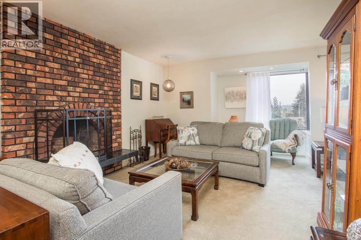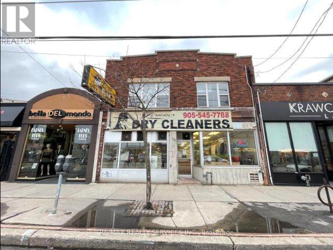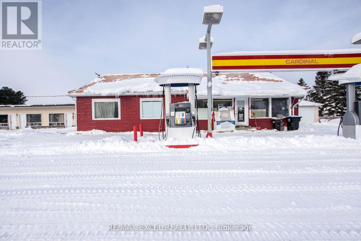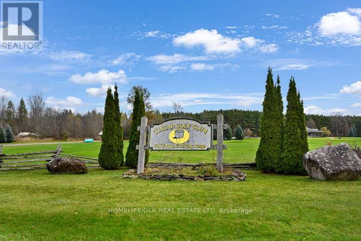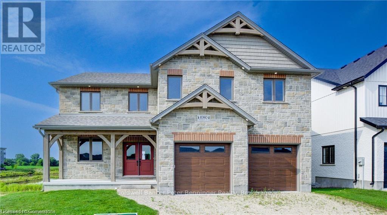5025 50 Street
Olds, Alberta
The building is two storeys high and contains a full basement with an estimated 10,700 square feet of rentable space being 4000 square feet of office space on the second floor, 1200 square feet of office on the main floor, 3000 square feet of retail on the main floor and 2500 square feet of storage in the lower level. The construction is precast concrete with a brick veneer exterior. One elevator services the building. The building is fully air conditioned and is heated by forced air furnaces. For the age of the building, it would be considered to be in very good condition. The upper level is occupied by Alberta Health Services and the balance of the building can be considered vacant. The main level lends itself well to retail with good entrance ways, ceiling heights and parking. (id:60626)
Cir Realty
33257 10 Range Road
Rural Mountain View County, Alberta
Welcome to this stunning 43-acre acreage that offers the perfect combination of luxury, functionality, and endless possibilities!The main house is thoughtfully designed for family living, featuring an open-concept kitchen and living room. The kitchen is a chef’s dream with a large island, double ovens, a gas cook stove, and quartz countertops – ideal for cooking and entertaining. With a total of four bedrooms, the home provides ample space for a growing family. The primary suite is a true retreat, complete with a massive 5-piece ensuite including a steam shower, a cozy lounging area with a fireplace.Attached to the home is a heated two-car garage, offering comfort and convenience year-round.Adding to the property’s appeal is a large two-story heated shop, designed for both work and lifestyle flexibility. The shop features two bays, its own 100-amp service, and is perfect for the handyman or hobbyist who dabbles in the trades. On the second level, you’ll find a fully developed additional living quarters, including three bedrooms and a spacious living room – ideal for extended family, guests, or rental opportunities.For those wanting to embrace country living, the acreage also includes a large garden, pig pen, and chicken coop, making it perfect for raising your own food and enjoying a more self-sufficient lifestyle. With 43 acres of land, there’s ample room for horses, cattle, or other livestock, along with plenty of space to expand and customize the property to fit your vision.Set in a peaceful country environment yet close to town, this acreage is perfect for those seeking space, freedom, and versatility.Don’t miss this rare opportunity to own a property that truly has it all – from luxurious living spaces to functional workshops and homesteading potential. Contact us today to schedule your private showing! (id:60626)
Town Residential
506 Enterprise Avenue
Kitimat, British Columbia
Exceptional hotel redevelopment opportunity in booming Kitimat. Preliminary approval for a four-storey building with 78–86 rooms, 425 sqm licensed restaurant, and 88 parking stalls. Prime service area location near LNG Canada and Rio Tinto. With billions invested in LNG, Kitimat faces urgent demand for quality accommodation - secure a rare project in BC’s fastest-growing energy hub. (id:60626)
RE/MAX Masters Realty
Nationwide Realty Corp.
81 Doans Ridge Road
Welland, Ontario
Experience the pinnacle of modern living at 81 Doans Ridge Road - an interior design gem offering 3,025 sq ft of refined space on a 60' x 200' lot. From the moment you step inside, the open-concept main floor sets the tone with soaring 9' ceilings, rich engineered hardwood, custom white oak wall paneling, in-ceiling speakers, and sun-filled windows. The chef's kitchen is a show stopper with a 48 Thermador gas range, 36 Thermador fridge, 8' island, and walk-in pantry-perfect for hosting. A main-floor office provides the ideal work from home setup. Step onto the 295 sq ft covered deck and soak in tranquil views. Upstairs, two bedrooms each offer private 3 piece ensuites and walk-in closets, while the 650 sq ft primary suite is a true retreat with vaulted ceilings, a fireplace, spa inspired ensuite, and walk-in closet. The basement features over 8' ceilings, a roughed in bath, and a garage to basement stairwell. Located minutes from the Welland canal, trails and major highways, this home delivers luxury, lifestyle, and location in one extraordinary package. (id:60626)
RE/MAX Escarpment Realty Inc.
24 Highway 24
Scotland, Ontario
Welcome to an Entertainer's Paradise in the Countryside – Just 20 Minutes from Brantford Set on 29.77 acres of scenic land, this beautifully maintained raised bungalow offers the perfect blend of comfort, functionality, and outdoor living. Featuring 4 bedrooms, 2 bathrooms, and a double-car attached garage, the home is ideal for families, hobbyists, and nature lovers alike. Designed with entertaining in mind, the finished basement includes a charming pub-style bar—a cozy and inviting space to host gatherings or unwind with friends. Step outside to your own private retreat, complete with an inground pool, fire pit, and dirt bike trails, with endless space to roam, relax, or adventure. A detached workshop with an oversized garage door offers versatile use as a workspace, storage area, or additional covered parking. The extended driveway easily accommodates multiple vehicles, RVs, boats, or trailers. With a mix of wooded land perfect for outdoor recreation or hunting and open acreage ideal for hobby farming or crops, this property offers flexibility and freedom to suit your lifestyle. If you're looking for more space for your growing family or exploring multi-generational living options, this property offers plenty of room to expand, adapt, and make it your own. Whether you're entertaining poolside, stargazing by the fire, or enjoying the peace and privacy of country living, this property delivers a truly inspiring way of life. (id:60626)
Century 21 Heritage House Ltd.
1261 Eagle's Nest Road
Bowen Island, British Columbia
Set away from bustling roads, this quiet and secluded home sits nestled within a family-focused neighbourhood on the border between Scarborough and Miller's Landing. Close to quiet beaches yet still within walking distance of Snug Cove. The main portion of the home boasts 3-4 bedrooms over two levels, as well as sun/rooftop decks, a cozy ambiance, and fun features throughout. Downstairs' highlights include a beautifully-appointed and separate, self-contained guest/in-law suite, as well as plenty of storage and a large, flexible office set away from everything - once used a guitar/recording studio but has endless other possibilities for creative minds/those who work-from-home. (id:60626)
Macdonald Realty
1069 Rte 10
Augustine Cove, Prince Edward Island
A RARE FIND ON PEI's SOUTH SHORE- This 62-acre waterfront retreat with over 1000 feet of beach frontage is the perfect spot to build your dream retirement home. Here you could enjoy privacy and serenity as you and your family stroll the sandy shoreline or wade the sand bars in the warm safe shallow water . Or if you are looking for an investment property here is the spot where you might build multiple rental cottages with room for an RV site as well. Or another possibility maybe to subdivide and create a number of building sites where the new owners can watch blue herons or soaring eagles or nesting ducks, geese and other waterfowl along the private ponds and all kinds of wildlife in their natural habitat. A fantastic place to enjoy picture-perfect sunsets or walk the shoreline and harvest your own shellfish or fish for bass on the incoming tides or trout in the stream. Here is a place where you can let your imagination run free and you can embrace the opportunities that you have been waiting for. The two existing cottages onsite and included would provide immediate income opportunity while you decide on what the future may bring. HST will be applicable on part of the purchase price. (id:60626)
Century 21 Northumberland Realty
2-8-10 Longworth Avenue
Charlottetown, Prince Edward Island
Mixed-Use Commercial and Residential Investment Property/Building for Sale Excellent Location in the Mixed-Use Corridor Zone at 2-8-10 Longworth Avenue in the Core of the City of Charlottetown, Prince Edward Island, in a high-traffic area ideal for multiple types of businesses. Located on a public transportation route and major thruway for inbound and outbound city traffic. Fantastic visibility and street access. The former location of A-1 Vacuum, this space offers a unique opportunity in Downtown Charlottetown. Sale Opportunity Details: Commercial and residential investment rental property. Three buildings: one 2.5-storey (Commercial/residential development) and two single-storey (Commercial warehouse buildings). 5 Residential Apartment Units and Commercial leasable square footage totaling up to 5000 + SQF on the main floor. 2122 SQF Dry Storage Warehousing and 2880 SQF for Flex Use Space. Basement storage is also available to support tenant operations on the main floor. Retail, Warehouse, Office, or combination uses can be accommodated. Shipping and Receiving Area with loading dock to accommodate business operations. All measurement should be verified by the buyer if deemed important. (id:60626)
RE/MAX Charlottetown Realty
1069 Route 10
Augustine Cove, Prince Edward Island
This fantastic 62-acre waterfront retreat with over 1000 feet of beach frontage and two existing cottages offers endless opportunity and potential. Here you have lots of room to build your dream retirement home and enjoy privacy and serenity as you and your family walk along the sandy shoreline or wade the warm waters along the sand bars in the safe shallow waters of PEI?s South Shore. If you are looking for income opportunities the two existing cottages can provide that while you decide whether to add multiple cottages or even add RV sites or possibly subdivide to create a number of building sites where the occupants can enjoy picture-perfect sunsets and all kinds of wildlife in their natural habitat. Watch blue herons or soaring eagles or nesting ducks, geese and other waterfowl along the private ponds or walk the shoreline and harvest your own shellfish or fish for bass on the incoming tides or trout in the stream. Here is a place where you can let your imagination run free and you can embrace the opportunities that you have been waiting for. HST will be applicable on part of the purchase price. Call now to set up your own private viewing. (id:60626)
Century 21 Northumberland Realty
29 Silver Birch Trail
Donaldston, Prince Edward Island
(VIDEO - Click on the Multi-Media Link) [PRE-INSPECTED] [18 ACRES WATERFRONT | POTENIAL FOR WATERFRONT GUEST COTTAGE(S) | PRIVATE LANEWAY TO WATER | HEATED POOL & HOT TUB | POND] This stunning custom-built raised rancher sits on over 18 acres with more than 700 feet of prime waterfront on Winter Bay, offering luxury, privacy, and year-round adventure. Enjoy a heated saltwater inground pool with a hot tub, glass railings, composite decking, and an expanded pool house complete with a bathroom and changing room, all surrounded by professional landscaping and a fully fenced patio area. The home features vaulted ceilings, massive windows with panoramic bay views, Hunter ceiling fans, custom blinds, imported lighting from Ontario, and a propane fireplace with rockwork and built-in shelving. The bright open-concept layout includes a grand entry, sunroom, dining area, kitchen, and living room, with access to an upper deck leading to the pool. The large master retreat impresses with vaulted ceilings, private deck, two walk-in closets, and a spa-like ensuite. Additional main-floor perks include a custom home office and guest bath. Downstairs, the fully finished lower level includes a great room, two bedrooms, a den, full bath, and ample storage. The triple garage is heated and cooled, and the home comes with a wired-in generator, updated flooring, and the potential to install your own private dock. A newly added laneway leads you to the waterfront where a potential building site awaits?perfect for a guest house or additional cottages that could provide rental income. Walking trails, a scenic pond, and proximity to sandy beaches and a popular seafood restaurant complete this coastal masterpiece you won?t want to miss. Due to the complexities of some floor plans, purchasers are requested to verify all measurements, age, and features before making an offer. (id:60626)
Century 21 Northumberland Realty
16 A/b And 18 Currie Avenue
Port Aux Basques, Newfoundland & Labrador
Now offering this one-of-a-kind investment opportunity in downtown Port aux Basques. The well-established Shark Cove Suites and Rentals is a turn-key opportunity waiting for new owners. This package includes two apartment buildings, a warehouse-style building with 2 residential units, and a serviced RV park area. The first building, 16 A Currie Avenue, has six two- bedroom units and two one-bedroom units. The second building, 16B Currie Avenue, has six three-bedroom units. The third building, 18 Currie Avenue, has two residential units, for a total of sixteen units in all. Twelve of the sixteen units come fully furnished. All units have their own laundry facility. These units can be utilized as long-term, weekly, or daily rentals, or a combination of the three. 18 Currie Avenue, the former Follows Wholesale building and later the Shark Cove Restaurant and Lounge, has two residential units upstairs and loads of space on the main floor to develop into additional business ventures or simply use as storage. Also included is a recently developed RV park with 18 serviced units for those travelers awaiting a ferry crossing or a long cross-island trek. This addition to the business is showing steady growth in peak tourist season. This well-established business is a turn-key opportunity with growth potential. If you are in the market to broaden your investment portfolio or be your own boss, contact today to find out more. (id:60626)
Hanlon Realty
0 Old Marmora-Parcel A Road
Centre Hastings, Ontario
Waterfront Land On Moira Lake! Development Land Just On Outskirts Of Madoc. Total Of 182+ Acres Offering Potential For Residential Development/Subdivision Or Estate-Type Lots. Would Also Make An Incredible Waterfront Lot For A Single Family, But Potential Exists For Severance. Stunning, Treed Parcel Has 1611.42Ft On Old Marmora Rd With City Water/Sewer & Natural Gas To East. Mix Of Rural & Ep Zonings Plus Approx.1156Ft Of Waterfront To The S-W. To The S Is An Unopened Road Allowance Running W-E, Offering Another Possibility For Access & Development. Buyer To Do Due Diligence With Respect To All Aspects Of Zoning, Building & Development. Rolling Landscapes & Panoramic Views Of Moira Lake Are Highlights Of This Property Boasting Potential For Multiple Lots, Single Family Home(S), Or Combination. Overhead Map, Satellite View, Zoning Map/Provisions & Survey Avail. Visit my website for further information about this Listing. (id:60626)
Royal LePage Proalliance Realty
452 Westhaven Street
Waterloo, Ontario
Experience thoughtful design and quality finishes in this 2,297 sq. ft. new build by Ritz Homes. This home features 4 spacious bedrooms, 2.5 modern bathrooms, 9 ft ceilings and a double car garage, providing practical space for everyday living. The custom kitchen includes quartz countertops, included appliances, and a functional butler’s kitchen separated by a stylish glass partition. A custom fireplace with textured tile and wood-tone paneling creates a warm focal point in the main living area, while a second fireplace with a Microcement finish adds character to the upper-level flex space. Upgrades continue throughout the home, with engineered hardwood on the main floor, carpet free laminate upstairs, and premium fixtures and hardware throughout. The primary suite includes a balcony, perfect for a quiet morning coffee, and a spa-inspired ensuite with elevated finishes. Large windows invite natural light into every corner, and the landscaped exterior with a concrete pad creates a ready to enjoy outdoor space. Conveniently located near Ira Needles and The Boardwalk shopping area, this home offers easy access to cafés, shops, and more. This home delivers thoughtful upgrades, functionality, and a modern feel across every level. (id:60626)
Corcoran Horizon Realty
2 Mantle Avenue
Whitchurch-Stouffville, Ontario
Stunning 2-storey detached residence featuring 4 spacious bedrooms, 2.5 bathrooms, and ample parking in one of Whitchurch-Stouffville's most sought-after neighborhoods. This home offers a bright and thoughtfully designed layout with elegant living, family, and dining areas, a spacious kitchen, and generously sized bedrooms that combine both comfort and style. The fully finished basement provides an additional space. Ideally located near top-rated schools, scenic parks, and walking trails, and just minutes from the Stouffville GO Station, this home delivers the perfect balance of sophistication and convenience. Surrounded by shopping, dining, and everyday essentials, it presents an exceptional lifestyle opportunity in a prime location. (id:60626)
RE/MAX Excellence Real Estate
2366 Durham Region Road
Clarington, Ontario
Own one of Canada's most exciting franchise opportunities! Orange Theory Fitness in Bowmanville is now available. This fully operational 3,000 sq. ft. ground-floor facility is already set up for success equipped, staffed, and running with a strong membership base and established goodwill. This isn't just about being your own boss; it's a chance to transform your lifestyle, set your own schedule, and take control of your income! Don't miss out on this amazing opportunity! (id:60626)
Keller Williams Energy Real Estate
15 Quarry Road
Tay, Ontario
Top 5 Reasons You Will Love This Property: 1) Discover a rare opportunity to acquire a premium investment lot ideally situated in a serene rural setting, this remarkable parcel of land offers potential for growth and development, making it a standout choice for savvy investors and visionaries 2) Enjoy the benefits of rural zoning, which provides a broad range of permitted uses 3) Benefit from exceptional visibility with significant exposure along Highway 400 ensuring high traffic flow and easy accessibility 4) The property is conveniently accessible from both directions off the Highway 400 exit, allowing for seamless entry and exit, providing maximum convenience for any planned developments or business operations 5) With a zoning classification that permits a wide array of uses, this lot offers remarkable flexibility. (id:60626)
Faris Team Real Estate Brokerage
10360 125a Street
Surrey, British Columbia
One of the best views on the street from this elegant rancher with full bsmt home. Once a stunning executive home is now looking for a new family to restore it to its original condition. With a huge almost 13000 sq ft lot, small inground pool, lovely gardens and a stunning view of the NS mountains, River and lights of the city, this is an amazing opportunity to make this home your own. Easy to show so book an appointment now. (id:60626)
RE/MAX Performance Realty
5563 55 Street Se
Calgary, Alberta
Click brochure link for more details. Strong industrial location with proximity to public transit, retail, residential, and major thoroughfaresGraveled and fenced yard makes it ready for use by owner-userOpportunity for owner-users or developersNo levies payable in the event of development (id:60626)
Honestdoor Inc.
5471 54 Avenue Se
Calgary, Alberta
Click brochure link for more details. Strong industrial location with proximity to public transit, retail, residential, and major thoroughfares. Graveled and fenced yard makes it ready for use by owner-user. Opportunity for owner-users or developers. No levies payable in the event of development. (id:60626)
Honestdoor Inc.
50304 John Wise Line
Malahide, Ontario
Beautiful 15.47 Acre Parcel Located just outside Aylmer, in the quaint town of Luton. Potential to severe multiple lots off of the main parcel for future development. Seller will Consider VTB. Could Be a great opportunity to potentially build a sub division, condo's, or Multi-plexs. Possible Zoning Changes would require county approval. Buyer to do due diligence. Three potential building lots that connect to John Wise Road. You could potentially severe, two at 64.24 ft. frontage, and one at 95.58 ft. frontage. All have a depth of 250 ft. The remaining 14 acres of field/Bush is located behind the three potential building lots and is currently being used to grow soy beans. (id:60626)
Coldwell Banker G.r. Paret Realty Limited Brokerage
15936 Niagara Parkway
Niagara-On-The-Lake, Ontario
Just a short drive from Historic Niagara-on-the-Lake, this land offers a peaceful retreat. Located at 15936 Niagara River Parkway, this parcel of land is the ideal backdrop to build your dream home. It's on one of the most renowned wine route's in the Niagara Region and close to Niagara-on-the-Lake's acclaimed attractions, including top restaurants and accomodations. Lands like this, surrounded by vineyards and in a prime location, are a rare find. The peaceful setting is truly beautiful and inspiring. Don't miss this opportunity to explore the many possibilities in this special area. (id:60626)
Sotheby's International Realty
216 Kensington Place
Orangeville, Ontario
Luxurious 6-Bedroom Home with Triple Car Garage & Inground Pool on One of Orangeville's Best Streets! Welcome to this stunning family home offering over 4,365 sq ft of finished living space (2824 above grade + 1500 in the basement) on a quiet, prestigious street. From the grand double-door entrance and stone landscaping, to the resort-style backyard, every detail has been thoughtfully designed. The heart of the home is the renovated chef's kitchen with a huge quartz island, bar sink, high-end appliances, pot lights, and a wall of windows overlooking the pool! Main floor features a huge dining area with french doors, spacious living room with bay window, amazing family room with gas fireplace & walkout, and main floor laundry with garage and side yard access. Upstairs offers a nice skylight, 4 large bedrooms, including a bright primary suite with 4-pc ensuite & 2 closets.The finished basement adds incredible versatility with 2 bedrooms, a full bath, large recreation room, an additional flexible space and lots of storage! Outside, enjoy a sparkling pool with newer liner and pump (2023), mature trees, and complete privacy! New Roof and Skylight in 2022! Located near top rated schools, parks, walking/biking trails, restaurants & all amenities. An exceptional home in one of Orangeville's finest neighborhoods! (id:60626)
RE/MAX West Realty Inc.
1232 West Porters Lake Road
West Porters Lake, Nova Scotia
If you are looking for a lucrative investment opportunity with a touch of paradise the Lawrencetown Lodge in the Eastern Shore of NS is yours to own! Situated on 12.8 acres offering incredible income potential with it's five charming tiny home cabins each complete with a private wood-fired hot tub. Lawrencetown Lodge has been attracting guests seeking relaxation and adventure with it's proximity to shopping, local cafes, restaurants and a thriving arts community. Boating on Porters Lake and nearby hiking trails provide endless recreational opportunities. Located just 35 minutes from downtown core of Halifax and a short drive to beautiful beaches this opportunity offers the perfect blend of tranquility and convenience. Don't miss this very rare opportunity to own a thriving business in a breathtaking setting. (id:60626)
Century 21 Optimum Realty
41 Gilmer Crescent
Listowel, Ontario
41 Gilmer Crescent is a beautifully crafted 5-bedroom, 3.5-bathroom home offering nearly 4,000 sq. ft. of thoughtfully designed living space. With two full kitchens and two ensuites, it's perfect for multigenerational living or added flexibility. The main floor features an expansive living room with 10' coffered ceilings, a beautifully appointed kitchen with quartz countertops and backsplash, a large island, a built-in coffee/appliance nook, and an adjacent dining area. Three spacious bedrooms include a luxurious primary suite with a 4-piece ensuite, walk-in closet, and access to a back porch overlooking the golf course. The oversized triple-car garage includes an in floor drain, man door and separate set of stairs leading to the basement. The fully finished walk-out basement offers incredible potential with a second full kitchen with 10' island, dining area, large rec room, two bedrooms - one with a private ensuite, and plenty of storage in the utility area. This home's additional features include 9' ceilings on both the main level and basement, complemented by 8' doors and 7.5 baseboards. There is Sonopan soundproofing panels between levels, in-floor heating in the basement (two zones), a Generac generator, upgraded appliances, and a fully fenced and landscaped yard. Backing onto the green of Listowel Golf Club's Vintage Hole 8, this home offers serene sunset views and a tranquil setting. Situated on a quiet, family-friendly crescent, this residence combines luxury, comfort, and functionality. (id:60626)
Exp Realty
2084-2089 505 Route
Richibouctou-Village, New Brunswick
220+/- feet of ocean frontage, established business, a popular Airbnb with hot tub, and a comfortable home with garage and ocean views! This 10+/- acre property offers both residential living and multiple income streams. On one side of the road, the main bungalow features 2 bedrooms, 2 full bathrooms, a spacious living room, a partially finished basement, a mini-split heat pump, and a forced-air furnace. A detached garage, a camp at the back (with rental potential), and a small mini-camper are also included. The wooded area extends far behind and is currently used for activities such as snowshoe walks in winter, showing strong four-season recreational potential. From the home, enjoy beautiful ocean views and a paved driveway. The waterfront includes: La Vue du Cap Canteen, a Five star rated canteen, sold with all equipment, offering outdoor terraces, covered seating, and a customer bathroom. This site is located on a building lot with approved well & septic, allowing future expansion or development. A highly rated AIRBNB micro-home with a hot tub. A hard ice cream cabin and souvenir shop, perfect for seasonal visitors. A private staircase providing direct guest access to the beach. Elevated Gravel access and parking on the commercial side with breakwater. With septic, well, electricity, multiple outbuildings, and a layout that blends lifestyle, recreation, and commercial potential, this is a true dream for entrepreneurs. (id:60626)
RE/MAX Quality Real Estate Inc.
181 Glover Road
Hamilton, Ontario
INVESTORS, LANDSCAPERS, CASH-CROP FARMERS OR AGRI-RELATED TYPE BUSINESS ENTREPENEURS - check out this valuable 36.28 acre parcel of vacant land boasting prime Stoney Creek/Winona location with well managed, fertile agricultural land directly under & abutting the Niagara Escarpment - a magical setting! Centrally situated between Hamilton/Lower Stoney Creek, Grimsby & Lake Ontario with quick access to the QEW - less than hour to the GTA. Includes road frontage at south end of Glover Road with access to a gated compound currently rented to Landscaping Company for $2250 per month. Enjoys separate entry to remaining property that includes approximately 25 acres of arable/workable agricultural land rented for 2025 growing season at $100 per arable/workable acre. There are no land rental agreements in place after the 2025 growing season. Zoned A (agricultural) currently; however, this choice location will inevitably be re-zoned for future development. Buyer/Buyers Lawyer to investigate with respect to the Buyers future intended use. Please allow 60 days minimum regarding the proposed completion date. Possibly 2025 RAREST find! (id:60626)
RE/MAX Escarpment Realty Inc.
6 Penny Place
Richmond Hill, Ontario
A Hidden Gem in one of Richmond Hills most sought after areas with a green paradise and river stream setting. It has the perfect location for environmentally-protected country living but in an international metropolis, with Extra Big Beautiful treed lot nestled in the popular prestigious area of Oak Ridges. This well-loved/one-of-a-kind family home features Dining/Living rooms with south-facing bay windows and oak hardwood throughout; Family-size Breakfast area with picture window overlooking green space and easy access to full-size deck. Comfort and calm radiate from the custom-built wood burning fireplace and the warm tones of oak hardwood floors/baseboards/window sills & doorway trim in Living/Dining rooms, Hallway, Landing, 4 Staircase sections & bannisters. The stairwell is stunning with its tall picture window for viewing sunsets. Raised Cedar Deck adds 180 SF of outdoor entertaining space. Detached Garage offers 400 SF of workshop space. Main Bath has large Jacuzzi tub and cream/gold marble backsplash & built-in vanity with porcelain sink/Hollywood globe lights. Transit includes YRT bus on Yonge St to Finch Subway or North; GO stations in Gormley/Bloomington/ King City/Aurora. Oak Ridges is central between Hwy 404 & Hwy 400.In this family-friendly neighborhood you will find award-winning community centre with indoor pool & gyms; hockey arena/baseball diamonds/soccer fields; award-winning public library & excellent school choices of Public/Catholic/French Immersion for Elementary/High School/College at Seneca King Campus. Medical Centre, Grocery Stores, Cafes & Restaurants are steps away. There are many parks and hiking trails around Oak Ridges. Nearby Lake Wilcox has great opportunities for kayaking and off-road cycling. (id:60626)
Century 21 Atria Realty Inc.
22 Chesley Street
Vaughan, Ontario
Corner Unit!!! Larger! 2364 Sq. Ft. Interior plus 363 Sq. Ft. Rooftop Terrace. Experience Luxury Living at Rose Park Towns in Thornhill! This stunning 3-Bedroom + 2 Den + 3 Bath townhouse offers a spacious open-concept layout with sunlit interiors, creating an inviting and elegant ambiance. The gourmet chefs kitchen (Bosch Appliances) is designed for style and functionality, featuring a central island, Extended upper Cabinet and quartz countertops. The versatile dens are perfect for home office, study, or playroom. Stainless Steel Bosch Kitchen Appliance Package including Fridge, Range and Dishwasher. Step outside to a spacious 363 sq. ft. Rooftop Terrace, ideal for al fresco dining and relaxation. The home also includes 2-car underground parking with direct access from the finished basement for added convenience.Located just minutes from Promenade Mall, top-tier schools, and a wealth of amenities, this home offers effortless access to Highway 7, 407, GO Train, and TTC, making commuting seamless. Discover the perfect blend of classic charm and modern elegance in the heart of Thornhill! Furniture shown is virtually staged and for illustration purposes only. (id:60626)
Home Standards Brickstone Realty
10, 12029 Range Road 74
Rural Cypress County, Alberta
Lakefront Acreage Paradise: The Ultimate Escape for Family, Fun & FreedomWelcome to your dream lifestyle—where every day feels like a getaway! Nestled on 2.84 acres of pristine land, this stunning lakefront property offers the perfect blend of adventure, relaxation, and modern comfort, all less than 20 minutes from downtown.Live the Lake Life: Step out your back door and onto your private dock—complete with a swimming ladder and a lake stocked with fish, ready for your boat, paddleboard, or lazy afternoon swim. Whether you’re an early-morning angler or sunset cruiser, this is the waterfront oasis you’ve been waiting for. Room for All Your Passions: A massive 36’ x 66’ heated shop with a mezzanine is every hobbyist’s dream—ideal for your toys, tools, projects, or even a home business. There’s space for boats, RVs, and more, so your adventures don’t have to end at the shoreline. A Home Built for Family & Entertaining: Inside, you’ll find a welcoming, open-concept kitchen designed for gathering and celebrating, with plenty of space for friends and family to connect. The expansive master bedroom is your personal retreat, offering breathtaking lake views and a private ensuite. Upstairs, two additional bedrooms and a main bath provide comfort for kids or guests, while the main floor offers a convenient laundry room and another bedroom—perfect for flexible living arrangements. Designed for Living Well: Custom built-in desk area off the living room—ideal for remote work or homework. Cozy gas fireplace for those chilly Alberta evenings, Basement family room and bedroom for movie nights, playdates, or guest stays. Outdoor playground for the kids, so adventure is always just steps away, Reliable water co-op supply for peace of mindThis is more than just a home—it’s a lifestyle upgrade. With wide open spaces, lakefront tranquility, and every amenity you could want, this property is ready to become your family’s ultimate escape from the everyday hustle.Ready to make every da y feel like a holiday?Book your private showing and discover the magic of lake acreage living today! (id:60626)
Cir Realty
525 4th Avenue W
Owen Sound, Ontario
THIS is NOT a cookie cutter house in a subdivision of overstuffed lots with neighbours hugging you on either side! THIS bungalow with its additions and updates is set on a 150 foot wide lot with one and three quarter acres on Owen Sound's Westhill escarpment. Quality! Plus city privacy!! Mature trees blanket backyard ravine plus sweeping lawns from 4th Ave West. Check the listing details. Take the tour! Oak kitchen and office -rich & timeless to some. Awesome beamed addition with stone fireplace, high ceiling and heated floor. Upper master suite could be family retreat or apt windowed for outdoor appreciation with seasonal glimpses of Sydenham River and Millionaire Drive below. Not for everyone's budget -but for those who can afford it and want uniqueness and privacy in one of Owen Sound's best locations......see this house! Make it your next home. Possession ready - just waiting for you to make it yours! Check out the video tour. (id:60626)
RE/MAX Grey Bruce Realty Inc.
Plan 34365 Rock Creek Bridesville Road Lot# B
Bridesville, British Columbia
Creekfront farm land in the high country of the Bridesville area just 30 minutes east of Osoyoos. Ultra big views and privacy from this 101 property. Approx 70 acres in dry land hay with dark soil. Producing approximately 70-80 ton of hay a year. There are TWO 3-Season Cabins to enjoy while you build your new home, or use for you and your guests. Plus a sleeping bunkie, outdoor shower shed and electrical shed. Fortis power has been brought into the property, 200 amp service. Minimal cell service / property uses Starlink internet for cellphone calling. Water from the well is pumped into a holding tank in the hill above the cabins for gravity fed water. New cabin is 2022. Fenced land. Garden area. Large swimming pond near the cabins. Diverse terrain and some treed area add for a nice variety. Huge views. Appointments required. Property has farm status for low Tax Assessment. GST applicable. This property has to be seen to be truly appreciated. (id:60626)
Royal LePage Desert Oasis Rlty
632 Bayhampton Crescent
Waterloo, Ontario
Welcome to 632 Bayhampton Crescent a spacious bungalow nestled in the prestigious Colonial Acres neighbourhood. This well-maintained home features three bedrooms upstairs, including a primary suite with walk-in closet and ensuite, plus a second full washroom for added convenience. The bright main floor is filled with natural light thanks to large windows and two skylights. Downstairs, the finished basement offers a large rec room, second living area, wet bar, bonus room (perfect as a bedroom or office), and a third washroom. Set on a wide lot with a private backyard oasis, this home offers comfort, flexibility, and incredible potential all in one of Waterloos most desirable locations (id:60626)
Revel Realty Inc.
437028 4th Line
Melancthon, Ontario
You Have Found Your Dream Home! Gorgeous Renovated Victorian Home On 21 Sprawling Acres On A Paved Road, Just Minutes To Downtown Shelburne. GeoThermal Heating/Cooling- Beautifully Decorated With Neutral Colors, Master Bedroom With Ensuite Bathroom, Hardwood Floors Throughout, Lots Of Natural Light, Finished Basement, 2nd Floor Laundry, 3- Car Detached Garage With Huge Extra Room Above It, Workshop, Lovely Porch To Watch The Nature, Upgraded Insulation! Sure To Impress Anyone. Honeywood Loam Soil, Perfect For Growing Potatoes And Other Crops, Lovely Home, Truly Well Cared For. This Is A Must See Property! Ready To Move In And Enjoy Country Life At Its Best. No Disappointments Here/ Ground Source Heating/Cooling +Heat, Recovery Ventilation/ Central Air, Central Vacuum, Garage Door Openers/ Amazing Property In Move In Condition. (id:60626)
Exp Realty
3126b County Rd 8 Road
Prince Edward County, Ontario
Nestled on the tranquil shores of Lake Ontario in the heart of Prince Edward County's sought-after Waupoos area, this stunning waterfront getaway offers the perfect blend of luxury, comfort, and natural beauty. With almost 100 feet of pristine sandy beach and a gently sloping sandbar that lets you walk right into the lake, this immaculately maintained, all-brick home is a true retreat. Set on just under an acre of tree-lined property, the residence boasts a gorgeous metal roof, high vaulted wood ceilings, and gleaming hardwood floors throughout. The open concept layout is bright and airy, with expansive windows inviting in an abundance of natural light and showcasing panoramic water views. The main floor features a spacious primary bedroom with an ensuite bathroom and private walkout balcony, perfect for morning coffee or sunset reflections. Ideal for year-round living or luxurious weekend escapes, the home includes three bedrooms, three full bathrooms, and a fully finished walkout basement that leads directly out to the beach. Enjoy cozy winter evenings by the wood stove, and stay comfortable year-round with a highly efficient heating and cooling system that includes a heat pump, electric furnace, and split wall-mounted units. Outdoor living is just as impressive, with a large covered patio and an expansive deck both overlooking the sparkling water. A large garage offers ample storage, while the lush, mature trees ensure peace, privacy, and a connection to nature. Whether you're swimming, boating, or simply soaking in the views, this is lakeside living at its finest. Check out the Virtual Tour, you don't want to miss this opportunity! (id:60626)
Century 21 Lanthorn Real Estate Ltd.
13858 117 Avenue
Surrey, British Columbia
Perfect location for Light Impact Industrial use. This lot is 7020 sf. CAN BE SOLD TOGETHER with neighboring 13848. All together approx 14,000sf. click here for video (id:60626)
Century 21 Coastal Realty Ltd.
13848 117 Avenue
Surrey, British Columbia
Perfect location for Light Impact Industrial use. Great opportunity, double lot on Light Impact Industrial Zoning. Easy access from Hwy 17 through 116 Ave. When preparing your offer please include 2 PIDs, 2 titles attached for this property. May be sold together with neighboring 13858. All together approx 21000sf... (id:60626)
Century 21 Coastal Realty Ltd.
40 Main Street S
Norfolk, Ontario
Established Chinese-Western Restaurant with -prime Downtown Location. Well-known, long-standing Chinese-Western restaurant located in the heart of a busy commercial downtown area. This 80 seat restaurant enjoys strong foot traffic and a loyal customer base, with consistent business over the years. The property includes two large, self-contained residential units upstairs (one 6 bedroom and one 4 bedroom), offering excellent options for live-in owners or rental income. Ideal for entrepreneurs, family-run operations, or anyone looking to rebrand with a new restaurant concept. Whether you continue the current format or launch a fresh idea, this is a rare turnkey opportunity in a proven location. The owner's wants retire!! (id:60626)
RE/MAX Crossroads Realty Inc.
Lakeview Terrace
Marquis Rm No. 191, Saskatchewan
Buffalo Pound Lake Development Land Available! This over 200-acre parcel package is located at Lakeview Terrace on Tatanka Drive, with potential subdivision land. Don’t wait… book your private viewing today! (id:60626)
Global Direct Realty Inc.
980 Clark Boulevard
Milton, Ontario
Absolutely stunning 3 + 1/3 Washroom 2,220+ sq ft home in quiet family-friendly Coates area of central Milton adjacent to greenspace and beautiful morning/evening vistas of the Niagara Escarpment. Along with massive-curb appeal, this very bright, decadently designed, well cared-for and highly desirable home boats unique and custom features such as large upgraded all-white kitchen w/ newer SS appliances, range hood, gas stove, backsplash, quartz counters, custom b/i extended cabinetry, imported 2 x 2 floor tile, custom light fixtures, pot lighting throughout, charming walnut stained hardwood flooring throughout, separate dining and family rooms, a breakfast area that w/o to private fully fenced yard. This gem-of-a-find also boasts main-level 9 ft ceilings, a bevy or well designed/professionally installed windows that includes a main level bay window. Iron spindles walk guests up to the "arguably" the highlight of the house which includes a large 350+ sq. ft loft w/ vaulted ceilings and 3 well-crafted windows that can serve as a guest=suite/living room/office/kid's play area (the possibilities are truly endless). If this wasn't enough, the home also features upstairs laundry, a large primary room w/ custom designed 5 pc ensuite bath w/ all glass shower, soaker tub, floating vanities, custom lighting and so much more. 2 additional large bedrooms w/ closets and a fully upgraded jack & jill bathroom help to round out this immaculate and well designed masterpiece. What's more is that the home also brandishes a fully finished, open-concept, professionally installed, finished basement that can serve as a rec room or entertainment/media room for guests to freely enjoy as they please. In addition to this, a separate entrance can be arranged through the garage if the lucky would be homebuyer wishes to house in-laws or guests. With all of these amazing features this beauty of a home is surely not going to last long even in today's market! Get it, before it's too late! (id:60626)
RE/MAX Real Estate Centre Inc.
40 Fort York Boulevard
Toronto, Ontario
A fully converted commercial condominium townhome, perfect for investors interested in obtaining an asset in a highly desirable neighbourhood with a walk score of 96/100, this two storey unit, offers endless possibilities for buyers. 10.5 Ft Ceilings On Main Floor & 9Ft On 2nd Floor. 1535 Sf + 198 Sf Patio, Total Area Is 1733 Sf (As Per Builder's Plan.) Great South Exposure For Business and Organic Foot-Traffic. (id:60626)
Royal LePage Your Community Realty
11 Lesterwood Crescent
Toronto, Ontario
Fully renovated bungalow, legal basement, separate back entrance, Ensuite 3 piece bath and laundry, huge backyard with concrete patio, tool shed, 2 skylights, new roof, 2 spacious rooms in the basement, 2 fully functional kitchens, owned water heater, throughout hardwood, open concept - Kitchen, dining and living, close to TTC, STC and all amenities, basement tenanted, central vacuum (id:60626)
Right At Home Realty
81 Doans Ridge Road
Welland, Ontario
Experience the pinnacle of modern living at 81 Doans Ridge Road - an interior design gem offering 3,025 sq ft of refined space on a 60' x 200' lot. From the moment you step inside, the open-concept main floor sets the tone with soaring 9' ceilings, rich engineered hardwood, custom white oak wall paneling, in-ceiling speakers, and sun-filled windows. The chefs kitchen is a showstopper with a 48 Thermador gas range, 36 Thermador fridge, 8 island, and walk-in pantry - perfect for hosting. A main-floor office provides the ideal work-from-home setup. Step onto the 295 sq ft covered deck and soak in tranquil views. Upstairs, two bedrooms each offer private 3 pc ensuites and walk-in closets, while the 650 sq ft primary suite is a true retreat with vaulted ceilings, a fireplace, spa-inspired ensuite, and walk-in closet. The basement features over 8 ceilings, a roughed-in bath, and a garage-to-basement stairwell. Located minutes from the Welland Canal, trails, and Niagara's wine country, with quick access to St. Catharines, Niagara Falls, and major highways - this home delivers luxury, lifestyle, and location in one extraordinary package. (id:60626)
RE/MAX Escarpment Realty Inc.
673 River Road
Wasaga Beach, Ontario
Positioned along the high-visibility Gateway to Wasaga Beach. This property offers outstanding potential for commercial and/or residential development - Zoned D2 - Development Gateway. Opportunity to combine with the adjoining parcel of land to assemble approximately 1 acre of development land, approved for a wide range of uses. Located across the street from Stonebridge Town Centre, and just 1.5 km from the massive Beach Area 1 redevelopment project, this site benefits from excellent traffic exposure, established infrastructure, and proximity to major retail, services, residential and tourist destinations. Excellent opportunity to capitalize on Wasaga Beach's continued residential and commercial expansion. This is a prime offering for builders, developers, and investors looking to secure a high-potential site in a rapidly (id:60626)
Royal LePage Signature Realty
918 Ladner Street
New Westminster, British Columbia
Welcome to 918 Ladner Street in the sought-after Heights neighborhood. This 4,600 square ft lot is home to a 1,996 square ft residence with 3 bedrooms and 2 bathrooms, offering beautiful views and plenty of potential to bring your renovation ideas. The main level features a bright living space with an updated bathroom and a functional kitchen with a gas stove, while upstairs the spacious primary suite includes vaulted ceilings, a private ensuite, and direct access to a patio with a stunning view. Situated in a desirable community known for its character homes, walkability, and convenience, this is a rare chance to renovate or build in a prime location. (id:60626)
RE/MAX All Points Realty
246&248 Ottawa Street
Hamilton, Ontario
This is your opportunity to own a multi-use building located right on the charming street of Ottawa St N. Located in the Crown Point Neighbourhood, this property is situated in a diverse and family friendly area with many community events and local markets. The building currently features an established Dry Cleaning Business on the main floor With A Number Of Loyal Customers And Widely Recognized In Hamilton And Surrounding Cities. (Business is also for sale separately). The current zoning allows for many other uses and a new owner is welcome to use the building to suit their needs. The Second Floor Includes A 4-Bedroom 2 washroom Apartment. There are 4 designated parking spots at the back. There is Lots Of Parking In The Rear parking lot area for easy access. (id:60626)
RE/MAX Realty Services Inc.
8906 Hwy 11 Road S
Orillia, Ontario
Great Opportunity To Have The Hotel Has 10 Bachelor Units With Monthly Rentals, Long Term Tenants, Owner Residence & Gas Station With Convivence Store Gives Positive Cashflow, Open 7 Days, Roof 2024, Convenient Hwy Access W Easy On/Off, Fast Growing As 7.2% From Its 2016 Population, Minutes To Downtown Orillia Known as "Sunshine City", Close To Casino Rama, Many Tourists & Boaters Are Attracted to the waterfront Park Couchiching Beach Park/Centennial Park/Port & Its Position As a Gateway to Muskoka, Algonquin Provincial Park, the Trent Severn Waterway, Annual Perch Fishing Festival & Christmas in June, Boat & Cottage Shows Are Held in June and August, A Lots Of Potential To Solid Foundation For FutureGrowth & Allowing a New Owner The Flexibility To Implement Alternate Operating. **EXTRAS** Chattels & Fixtures Are Available Upon Request (id:60626)
RE/MAX Excel Realty Ltd.
Lot 5 Avery Place
Perth East, Ontario
TO BE BUILT! 140-160 days till your in your new home!!! Nestled in the conveniently located and picturesque town of Milverton, ON, and a quick 30 min traffic free drive to Kitchener, Stratford and Listowel, this stunning 2 Storey Executive Home by Cedar Rose Homes can be yours! This 3-beds, 3-baths and offers a luxurious lifestyle, with water view and everything you need for luxurious living. With over 4500 sq. ft of TLS this home is as extensive in living area as it is beautiful! The designer farmhouse Kitchen is perfect for culinary enthusiasts boasting stone countertops and lots of cabinet space! Did I mention that 4 top stainless kitchen appliances are included? The Kitchen, Dining and Living room are open concept with cathedral ceilings. Enjoy your two walk out elevated decks, one off the kitchen ready for a BBQ or Bistro Table, the other off the Great Room ideal for entertaining and watching amazing sunsets. Additionally, the Great Room has a custom gas fireplace and large windows providing lots of natural light. Enjoy watching each beautiful season come in and go. The thoughtfully designed upper level provides the convenience of a full laundry and bonus sitting room. The Primary Bedroom with Ensuite Bath has a walk-in shower and freestanding tub. The two additional bedrooms are large, bright and located conveniently next to the walkthrough main bath with separate room for toilet and shower! Finally, venture to the massive walkout Basement with full size windows perfect for storage or additional space. This Bsmnt. is thoughtfully designed, insulated and plumbed with future development in mind. This levels walkout, with sliding glass doors to your backyard, make this area feel like a main level living space. Round out this home with its lrg. two car garage, you can house your truck or SUVs easily. This home is perfect for Families, Professionals, and those seeking a blend of Luxury and Nature...lets discuss your custom build today! (id:60626)
Coldwell Banker Peter Benninger Realty

