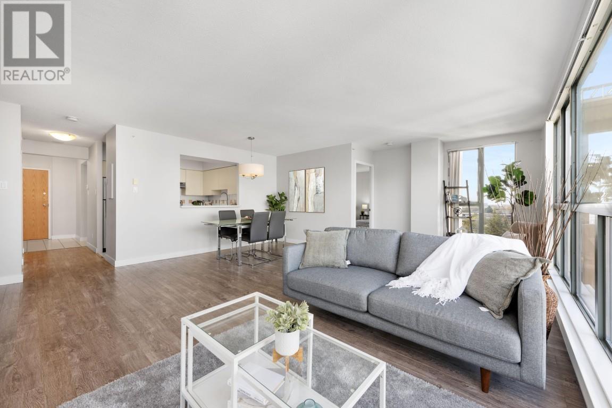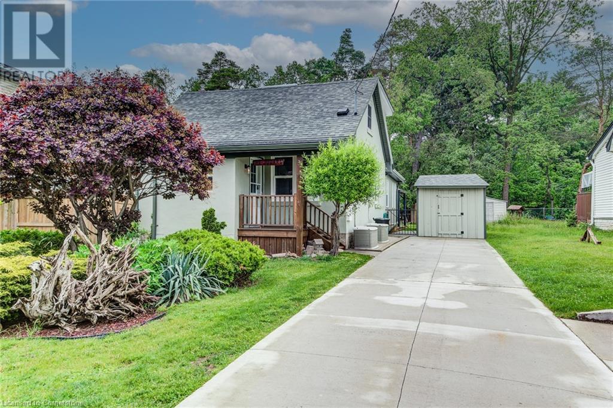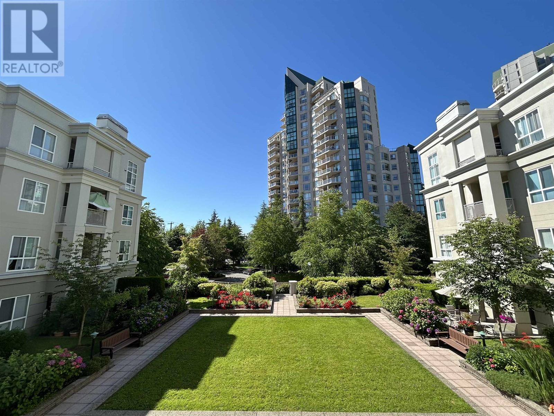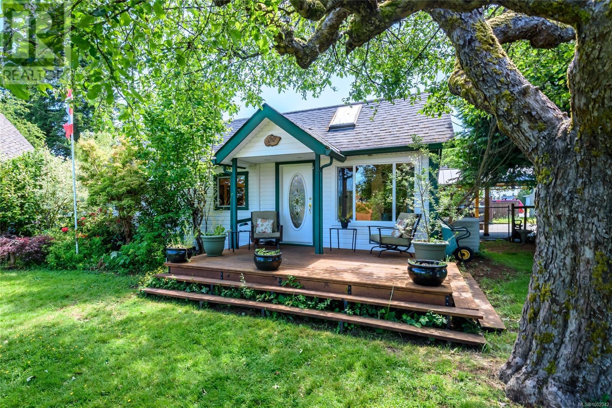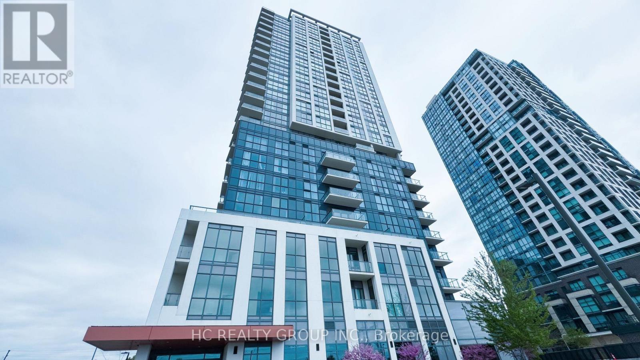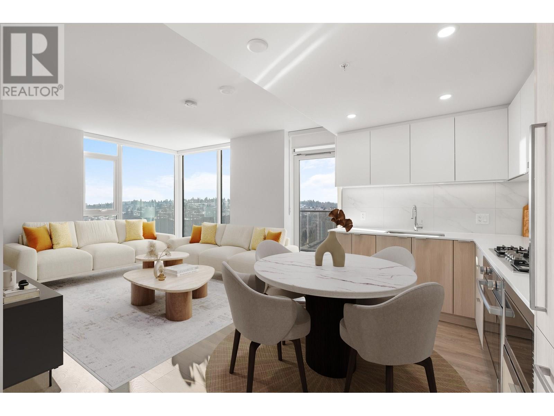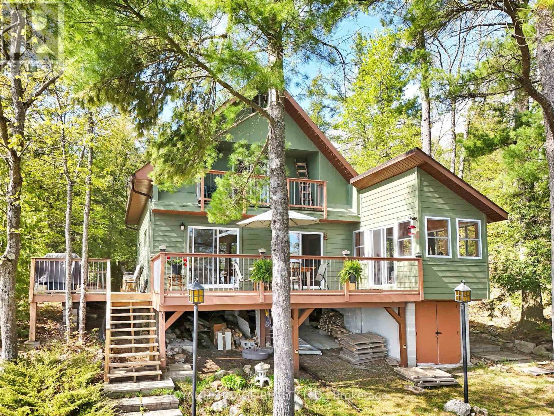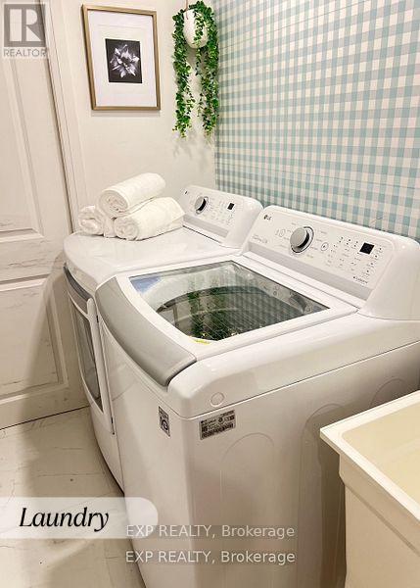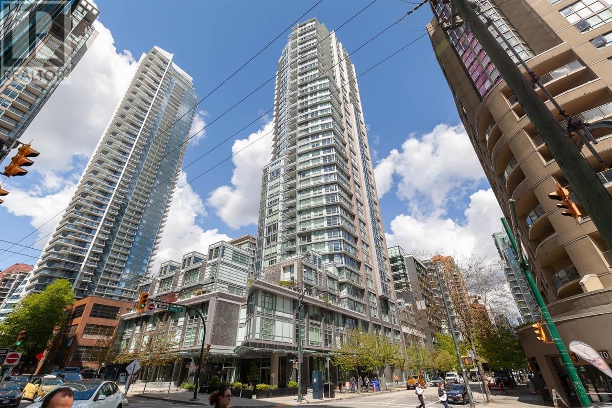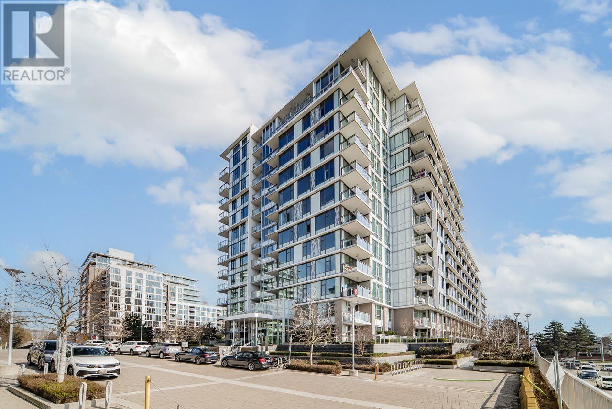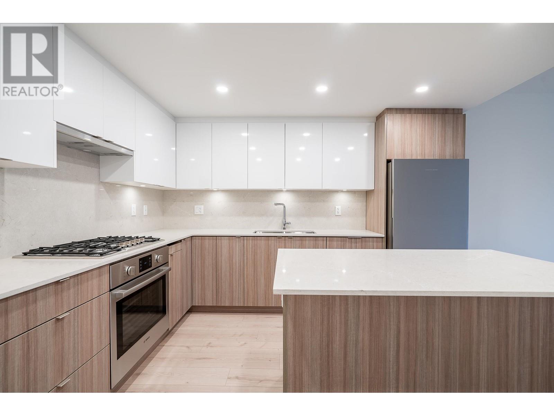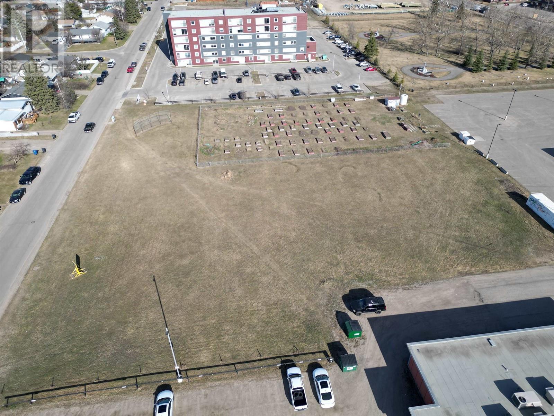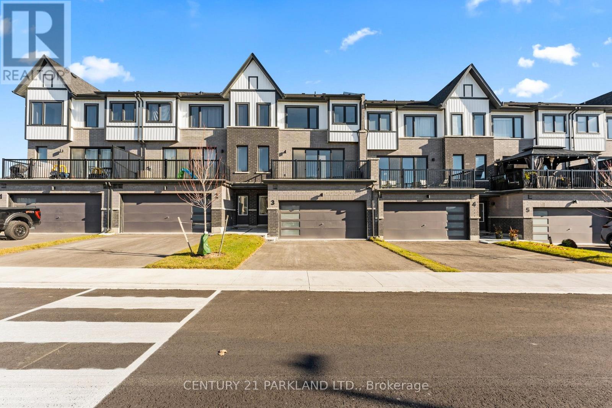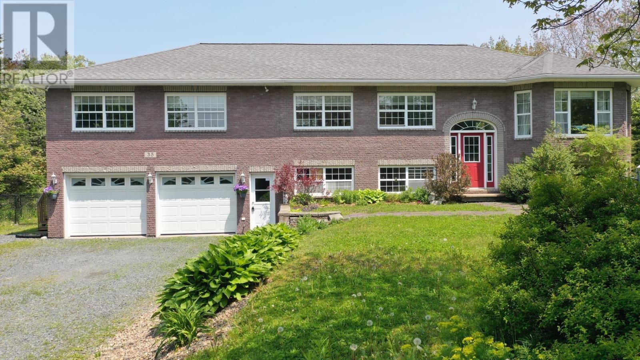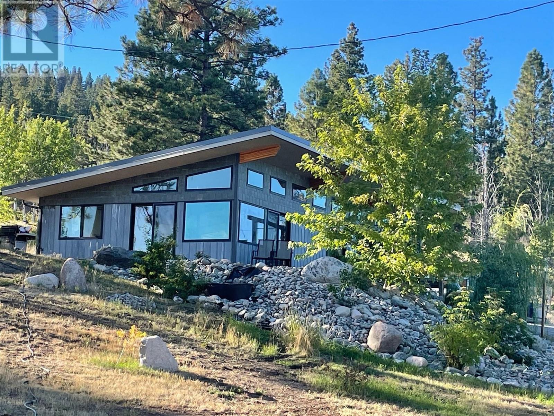1005 8248 Lansdowne Road
Richmond, British Columbia
Expansive 1155sqft 2 bed, 2 bath residence in coveted Richmond Towers. The generous, house-sized living/dining areas are flanked by separated bedrooms for maximum privacy and features ample closets for storage. One secured parking stall and a full-size locker are included. Amenities includes a fitness studio, clubhouse, guest suite, gardens, playground and on-site caretaker. Leave the car at home, everything you need is literally steps away. It´s right across from Lansdowne Shopping Mall with T&T Supermarket, walking distance to Kwantlen University, just a 2-minute stroll to Canada?Line Lansdowne Station and nearby restaurants, retails, banking, parks, groceries and so much more! Perfect for downsizers, growing families that need more space and savvy investors! (id:60626)
RE/MAX Crest Realty
302 1085 W 17th Street
North Vancouver, British Columbia
TOP Floor, CORNER Unit, NEWLY Renovated - 2 Bed condo with 2 Parking. Over $45K of upgrades in 2025. Welcome home to this bright & spacious condo in the HEART of Marine Drive tucked in on a quiet street, offering a fully renovated kitchen, an updated bathroom, LED fixtures throughout & fresh paint. Peekaboo view of downtown an added bonus. WELL FUNDED STRATA a big plus! Steps away from Capilano Mall, Mackay Park, restaurants, gyms, shops & more. Turnkey ready, move-in ready & in an ideal central location! By appointment. (id:60626)
Oakwyn Realty Ltd.
7724 47 Avenue Nw
Calgary, Alberta
Attention, Whether you’re an investor, builder, or looking to create a custom home. An exceptional opportunity to build your dream project in a highly sought-after area. Boasting Approximately 6792.03 Sq Ft of Land.Nestled in a tranquil yet connected neighborhood, this lot provides the perfect balance of nature and urban amenities. PLEASE NOTE: The Lot Is A Combination Of Lot 2 And Lot 3. Lot Dimensions are 17.89 (Frontage), 36.56 On One Side (Length) and 30.23 (Length) On The Other Side With A Corner Cut On the Rear Of The Lot. This Property Is Mainly Land Value. Offering Countless Possibilities! Unlock the Potential for R-CG Zoning, Enabling Remarkable Development Opportunities. Nestled in an Area Abuzz with New Residential Ventures, This Property is the Epitome of Opportunity. Nature at Your Doorstep: Enjoy easy access to serene parks, bike paths, and the beautiful Bow River.Just Moments Away from Bowness Park, Serene Bow River Walking Trails, Canada Olympic Park, Playgrounds, Premier Schools, Shopping, and Entertainment Hotspots! Seamlessly Connected to Major Arteries Such as the TransCanada Highway and Stoney Trail. Don’t miss out on this exciting opportunity! One of the Lot is Fully walk out and the second one is Half walk out (id:60626)
Creekside Realty
52 Barbara Crescent
Kitchener, Ontario
WELCOME TO 52 BARBARA CRESCENT This lovely and unique story and a half, 4 bedroom home backing onto parkland has a country feel conveniently located near all amenities. Located on a quite crescent, this home offers boasts feature like a all concrete driveway with parking for 6 vehicles. Family room has fireplace with large windows gazing out on to your deck and backyard that is entirely fence in. Backyard also offers workshop and ample storage, landscaped backyard c/w firepit is ideal for entertaining. This home is a must see with many features. Come view all this gem has to offer. (id:60626)
RE/MAX Twin City Realty Inc.
225 3098 Guildford Way
Coquitlam, British Columbia
Introducing Marborough House, a luxurious 55+ lifestyle community. This stunning 1109 sq. ft. residence features 2 spacious bedrooms and 2 baths, oversized master bedroom with walk-in closet and soaker tub, gourmet kitchen with maple cabinet and pantry, and a formal living and dining room. Enjoy south-facing views, a courtyard vista, and unparalleled amenities. Conveniently located near transit, shopping, parks, and Lafarge Lake, this property offers the ultimate in comfort and accessibility. With its impeccable condition and move-in readiness, this residence is a rare find. 1 parking and 1 locker included. Call today to schedule your private showing. (id:60626)
Royal Pacific Realty Corp.
692 11th St
Courtenay, British Columbia
This lovely, charming rancher is on a duplex-zoned lot, and an easy stroll to all amenities and venues offering a city-central lifestyle. Modern convenience melds with a character home, located in a great neighbourhood, peaceful and quiet with a newly landscaped, fully fenced yard featuring gorgeous gardens, a beautiful apple tree and a huge 10X12 deck. This lovely home features tongue & groove vaulted ceilings with skylights inviting a sun-filled living room and kitchen, and a stunning upgraded kitchen. Walking distance to parks, to an elementary school, walking trails, and to the lovely shops and cafes, etc of downtown. Don't miss out on this beautiful home and property, come have a look! For more information please text or call John Kalhous at 250-334-SOLD (7653) or email info@johnrealestate.ca (id:60626)
Royal LePage-Comox Valley (Cv)
504 - 50 Thomas Riley Road
Toronto, Ontario
This elegant 2-bedroom, 2-bathroom condo offers a harmonious blend of modern finishes, functional layout, and natural light in one of Etobicokes most vibrant communities. Enjoy floor-to-ceiling windows that invite sunshine throughout the open-concept living and dining area, complemented by a sleek kitchen featuring quartz countertops, soft-close cabinetry, under-cabinet lighting, and stainless steel appliances.The spacious primary bedroom includes a large closet and a contemporary 3-piece ensuite. A second full bathroom and an additional bedroom provide flexible living for guests or work-from-home needs. Step out to your private balcony and soak in the cityscape.Residents of Cypress enjoy top-tier amenities: 24-hour concierge, rooftop terrace with BBQs and a kids' play area, a fully equipped gym and yoga studio, co-working lounge, party room, children's playroom, bike lockers, and visitor parking. Located in the heart of Islington-City Centre West, you're steps to Kipling TTC and GO stations, close to Hwy 427/QEW/Gardiner, and minutes from Sherway Gardens, Cloverdale Mall, and scenic parks. Unit includes one parking space and locker. (id:60626)
Hc Realty Group Inc.
11 Malcolm Crescent
Listowel, Ontario
Nestled on a quiet street in the heart of Listowel, this beautifully maintained 3-bedroom, 3-bathroom bungalow offers the perfect blend of small-town charm and modern comfort—just a short drive from Kitchener-Waterloo. Step inside to discover a spacious, open-concept carpet free layout filled with natural light. The kitchen is a standout feature, boasting an oversized island with granite countertop, quartz on the main kitchen, modern cabinetry, and ample prep space—ideal for entertaining or family meals. Upgraded modern light fixtures throughout including smart bulbs to add a touch of colour or ambiance to suit your style. The primary bedroom includes a beautifully upgraded ensuite with high-end finishes and extra large shower, creating a serene space to unwind. The partially finished basement includes a legal bedroom and full 4 piece bathroom, offering excellent potential for rental income, an in-law suite, or extended family living. The remaining basement space awaits your personal touch—whether you envision a rec room, home gym, office or additional bedrooms with fourth bath capability. Outside, enjoy a quiet street on a crescent setting with friendly neighbours and minimal traffic. The extra-wide driveway with parking for multiple vehicles and a spacious 2-car garage is perfect for families or hobbyists. This home offers the peace of a small-town lifestyle, with shops, parks, schools, Golf and amenities just minutes away—plus the convenience of being only 45 minutes to Kitchener-Waterloo. Whether you're a growing family, downsizing, or investing, this property checks all the boxes. Don’t miss out on this hidden gem in a thriving, welcoming community! (id:60626)
Peak Realty Ltd.
86 Beland Avenue N
Hamilton, Ontario
Welcome to 86 Beland Avenue, Hamilton - A Prime Investment Opportunity! Located in the desirable McQuesten neighborhood of Hamilton's EastEnd, this versatile duplex is a fantastic investment. The first unit boasts 3 spacious bedrooms, 2.5 bathrooms, and in-suite laundry. The main floor features a bright, generously sized living room, a separate dining room perfect for entertaining, and a convenient powder room. The large eat-in kitchen is a chef's dream, complete with custom cabinetry and elegant quartz countertops. The second unit is a bachelor suite that also showcases a custom kitchen with cabinets and quartz countertops. With the recent vacancy, you have the opportunity to set your own rental rates. Both units are beautifully finished with hardwood and vinyl plank flooring throughout. Additional features include a gas fireplace, separate hydro meters, and a single-car garage with direct access to the home. The fully fenced backyard offers a private oasis, perfect for relaxing or entertaining outdoors. With easy access to Highway 403 and 407, and close proximity to McMaster University, local transit, and various amenities, this property is ideally located for convenience. Whether you're looking to live in one unit and rent out the other, or simply add a strong asset to your portfolio, this property is a must-see. (id:60626)
RE/MAX Garden City Realty Inc
2507 318 Alderson Avenue
Coquitlam, British Columbia
Welcome to SOCO by Anthem, a vibrant master-planned community in the heart of South Coquitlam. The North Tower rises 32 storeys and offers over 43,000 square feet of thoughtfully designed indoor and outdoor amenities. Just minutes from Lougheed SkyTrain Station and major highway networks, SOCO ensures seamless connectivity in every direction. This 2BDRM home features a spacious 147 sq. ft. balcony and exclusive access to premium amenities, including your very own basketball court. The efficient layout maximizes every inch of space, complemented by airy 8´6" ceilings. The L-shaped kitchen is outfitted with 30" Bosch appliances, an integrated Fisher & Paykel fridge, and elegant quartz countertops. For added convenience, enjoy a full-size LG washer and dryer, making everyday living effortless. (id:60626)
Real Broker
1346 Wahta #2 Road S
Georgian Bay, Ontario
Get ready for an exciting new chapter on this beautiful lake in Muskoka. Just steps from the water's edge, this fabulous 2-storey cottage offers 3-season living with over 300 ft. of spectacular south-west facing shoreline. Sitting in its own bay on over an acre of leased land, the property boasts privacy, sandy beach, and water surrounds. Gather on the dock for swimming, fishing and boating activities or lounge on any of the multiple decks. With 4 sets of sliding doors, 5 skylights and south western exposure, natural light fills the bright interior. The cottage features 1436 sq. ft. of fully furnished airy living space, including 3 bedrooms, 2 baths, a spacious second floor, and classic Muskoka sunroom. The fully equipped kitchen has water and forest views and ample space to prepare summer meals. The large and inviting open concept living space boasts double sliding doors, a roomy deck overlooking the lake, and a wood-burning stove. The sunroom beckons for morning coffee, card games, or reading. A curved wooden staircase leads to the upper floor, with a king bedroom and a second bedroom ideal for guests or a home office, and another elevated deck with spectacular lake views. The attic offers great potential for a spacious loft retreat. A bright modern new second bathroom has an operable skylight to bring the outdoors in. Outside, there are 3 accessory buildings. One is presently a workshop/pumphouse/utility room, another a discreet outhouse. The third could be an ATV garage, art studio, recording studio, childrens playhouse, or private office. The double garage doors open towards the yard and the lake. Lots of storage areas both inside and outside the cottage plus a boat storage room to hold canoe, kayaks, and water toys. Just 2 hours from Toronto, you're a short drive off Hwy 400 and 15 min to beautiful Bala. This cottage has been extensively upgraded over the past few years and is ready for the next owner to move in this summer. (id:60626)
Royal Heritage Realty Ltd.
33 Queen Alexandra Lane
Clarington, Ontario
Welcome to 33 Queen Alexandra Lane! This beautifully maintained 3-bedroom, 3-bathroom home offers a stylish open-concept layout with a finished basement. Designed for modern living, it features hardwood flooring, stainless steel appliances, and a striking oak staircase. The recently renovated kitchen adds a contemporary touch, while the spacious primary suite includes double walk-in closets for ample storage. The upper level boasts brand-new laminate flooring and fresh paint, creating a bright, updated feel. Additional highlights include a 1-car garage with direct access for added convenience. Monthly POTL fees of $107.31 cover snow removal and parking. Don't miss your chance to own this fantastic property! All measurements to be verified by buyers. (id:60626)
Exp Realty
2903 1283 Howe Street
Vancouver, British Columbia
2 bedroom + den + enclosed balcony at Tate Downtown, the excitement of downtown living awaits - arts & cultural venues at your doorstep, wide varieties of shopping & dining options & farmers market at Yaletown & the scenic seawall all just minutes away or take the Aquabus to Granville Island. Tate provides everything you need to entertain guests, including an expansive social & dining room, Chef's kitchen, private theatre & billiards room. Relax in the garden terrace, fitness centre & yoga studio. This unit features NE exposure with unobstructed mountain & city view, very efficient layout & laminate flooring throughout. (id:60626)
Sutton Group-West Coast Realty
1152 Sunset Drive Unit# 1003
Kelowna, British Columbia
Welcome to 1003-1152 Sunset Drive — a beautifully updated two-bedroom residence in one of the city’s most prestigious waterfront communities. Designed to impress, this elegant 1,147 sq. ft. home showcases breathtaking lake and city views, refined finishes, and an airy, open-concept layout ideal for both relaxing and entertaining. The timeless kitchen features granite countertops, quality cabinetry, and stainless steel appliances, seamlessly flowing into a bright living area framed by floor-to-ceiling windows. A cozy fireplace and wide-plank hardwood flooring add warmth and sophistication throughout. The generous primary suite is a true retreat, offering a walk-in closet, luxurious ensuite, and direct access to a private covered balcony — the perfect vantage point to savour spectacular sunsets and the vibrant cityscape. A spacious second bedroom provides versatility for guests or a dedicated home office. Residents enjoy resort-inspired amenities including a pool, hot tub, fitness centre, tennis courts, and the rare opportunity for boat moorage. Beyond your doorstep, the best of Kelowna awaits — award-winning dining, boutiques, the waterfront promenade, and endless entertainment, all just steps away. Perfect for those seeking a refined full-time residence or an elegant lock-and-leave retreat, this exceptional home embodies the ultimate Okanagan lifestyle: sophisticated, effortless, and unmatched in its connection to the lake and vibrant downtown energy. (id:60626)
RE/MAX Kelowna - Stone Sisters
2502 - 300 Front Street W
Toronto, Ontario
Tridel Built, Luxurious Condo In The Heart Of The Entertainment District. AirBnb Friendly Building with huge income. Fully Furnished and ready. Breathtaking Toronto Skyline Views With South West Exposure from Large Balcony! Open Concept Living & Dining, 9' Ceilings, Floor To Ceiling Windows, Quartz Counters, Modern Floors & Walk-In Closet! Bbg On Your Rooftop Deck Or Soak Up The Outdoor Pool & Cabanas. Other Amenities Include Concierge, Fitness/Yoga & Party Rooms. Literally Crawl To The Rogers Center, Cn Tower, Union Station & The Path. (id:60626)
Royal LePage Your Community Realty
Flynn Acreage
Moosomin Rm No. 121, Saskatchewan
bout location !!!! This acreage is adjacent to the trans Canada highway and across the road from the thriving town of Moosomin.The house has two bedrooms with 3 piece ensuites. There is one other bedroom ,and a 4 piece bathroom with a jet tub and separate shower. The kitchen has a bonus TV room on one side ,and the dining room and livingroom on the other side feature hardwood flooring. The front access to the house is through the 24 x 28 heated garage, and there is a side entrance in to the 4 season sunroom. The garage ,sunroom and master bedroom have in-floor heat, and the remainder of the house is heated by a forced air natural gas furnace. There is also an entrance in to mudroom beside the laundry. This acreage features a 40 x 140 ft.metal clad shop that is insulated , lined , and heated by overhead natural gas heaters. It has sliding doors at both ends. Also included are four metal storage sheds of various sizes. We cant forget the drive in screen on the property that could be utilized as giant billboard for anyone wanting to set up an onsite business . Call more info or have a.look NOTE: The owner is currently having title updated to have Joint Tenant updated . Offers must be conditional to completion of this process (id:60626)
RE/MAX Revolution Realty
107 - 6 Anchorage Crescent
Collingwood, Ontario
Experience the best of four-season living at 6 Anchorage Crescent in the coveted Wyldewood Cove community. Perfectly positioned just minutes from Collingwood's shopping, dining, and entertainment as well as Blue Mountain resort, this waterfront enclave offers a lifestyle of comfort, convenience, and outdoor adventure. Enjoy exclusive amenities including a private shoreline for residents, heated saltwater pool, fitness facility, kayak and canoe storage, and ample visitor parking. This spacious 1,306 sq.ft. ground-floor Huron model features three bedrooms, two and a half bathrooms, and two serene patios one with direct access to your dedicated parking spot (#132). The thoughtfully designed interior boasts an open-concept layout ideal for entertaining. The kitchen is finished with quartz countertops and stainless steel appliances, while the living room offers warmth and ambiance with a cozy gas fireplace and walkout to a peaceful patio. Two outdoor spaces provide a perfect setting for your morning coffee or evening drink, surrounded by nature. With generous storage throughout, plus a private locker just steps from the front door, every detail is designed for easy living. Whether you're seeking a full-time residence or a weekend getaway, this turn-key property offers direct access to Georgian Bay for swimming, paddle boarding, and kayaking all within a vibrant, year-round community. (id:60626)
Sotheby's International Realty Canada
1022 3300 Ketcheson Road
Richmond, British Columbia
Great place for living: CONCORD GARDENS Luxury community building, featuring a spacious layout with one bedroom, one Den & one bathroom with south-facing mountain view, den can be used as a small bedroom or office. The unit comes with a spacious size parking stall. Home included a high-end integrated Boash appliances: refrigerator, stove, dishwasher, Bloomberg washer & dryer; Enjoy your excellent amenities: indoor pool, hot tub, bowling alley, movie theatre, basketball & badminton courts, sauna, table tennis, gym, yoga room. Secondary School: AR MacNeill Elementary School: Talmey Elementary. Mins walk to new sky-train station, bus stops, restaurants, super market, mall center, plazas, which is a remarkable location in central Richmond! (id:60626)
Magsen Realty Inc.
23 King Street
Asphodel-Norwood, Ontario
Welcome to King St in Norwood. This home has been completely renovated in recent years. Large bright living room/dining room, large kitchen with loads of cupboards with open views to living and dining area. A den/office on the main floor make it great for home base business. Four great sized bedrooms, one on the main floor, massive master bedroom with walk in closet, second floor laundry, a three piece bath and an office area all on the upper level. The lower level is complete with a large family room plus a huge workshop area, ideal for the woodworker of the family. A large wrap around veranda great for your morning coffee. A fully fenced backyard great for children. A few steps to school and daycare, parks, community centre, curling rink, legion and shopping. Don't miss this hidden gem. (id:60626)
Ball Real Estate Inc.
205 8428 Park Road
Richmond, British Columbia
Welcome home to LUXIO on the Park - Brand New 1 Bedroom (walk-in closet with organizers!) plus den, 1 Bath condo comfortably sized at 738 sf - In the heart of central Richmond, situated in a quiet location conveniently at Park & Cooney. Be at the centre of premium shopping, restaurants, and transit hub, walking distance to Brighouse Skytrain, Richmond Centre mall and groceries and steps to Cook elementary school. Enjoy year round comfort with heat pump heating and cooling. Featuring a spacious kitchen featuring a gas range and Bosch/Fisher Paykel appliance package. Photos/video shown are from a lower unit, same floor plan. Collection of 1, 2, 3 Bed Homes - Ready to move-in now! Arrange for your appointment to view today! Open House Sat/Sun July 26 & 27, 2:00-4:00pm (id:60626)
Macdonald Realty
9504 100th Avenue
Fort St. John, British Columbia
Exceptional real estate opportunity for Investor/Builder! Ideal location, minutes from schools, medical clinics, churches & amenities. This approx. 2.33 acre lot is a rare find! City has amended the zoning bylaw to permit the following uses - Assisted Living, Independent Living, Senior Care Facility, Senior Housing, Senior Lifestyle Building, Supportive Living & Respite Housing, The Buyer is to satisfy themselves as to all aspects of the property, such as services, property lines, zoning, subdivision covenants or restrictions. Only selling approx. 2.33 acres. The property will need to be subdivided into the 2.33 acre parcel. Also on residential see MLS# R2867804 * PREC - Personal Real Estate Corporation (id:60626)
Century 21 Energy Realty
#3 - 160 Densmore Road
Cobourg, Ontario
Welcome To Your Very Own Contemporary Retreat Just 5 Minutes from Picturesque Cobourg Beach! Built By One of Durham's Best Builders: Marshall Homes. This Stunning Townhouse Offers the Perfect Blend of Modern Aesthetics & Beachside Charm with Features Often Reserved for Detached Homes! *Main Floor: Step into a Spacious, Modern Beach-Style Main Floor Featuring Ample Natural Light & Contemporary Finishes. The Open-Concept Layout Includes a Large Kitchen with Tons of Storage, Complemented by a Powder Room for Guests' Convenience. B0Additional Storage Closets Ensure You Have Plenty of Space to Organize Your Belongings. *Upper Level: Ascend to The Upper Level, Where Practicality Meets Comfort. Three Very Spacious Bedrooms Await, Including A Primary Bedroom with a Massive Walk-In Closet & An Ensuite Bathroom, Offering A Private Oasis for Relaxation. *Location: Located Just a Short 5-Minute Drive from the Renowned Cobourg Beach, You'll Enjoy Easy Access to Serene Waterfront Views & Recreational Opportunities. Additionally, The Townhouse Is Conveniently Close to All Downtown Amenities, Ensuring You're Never Far from Shopping, Dining, And Entertainment. *Additional Features: Front Parking for Easy Accessibility, Contemporary Beach-Style Architecture, Close Proximity to Parks, Schools, And Public Transit. **EXTRAS** S/S Appliances: Refrigerator, Stove, Microwave, B/I Dishwasher, Washer/Dryer, GB&E, CAC & All Electrical Light Fixtures. (id:60626)
Century 21 Parkland Ltd.
35 Sarah Ingraham Drive
Williamswood, Nova Scotia
Located in the peaceful Broadfalls Park Subdivision with river frontage, this private home offers open-plan living and space for extended family or guests. The bright main level features hardwood floors, a propane fireplace, a kitchen with pantry shelving, and French doors leading to a fenced backyard overlooking the river. The primary bedroom includes a walk-in closet and connects to the main bath with a water jet tub, walk-in shower, and laundry chute. An additional bedroom and an office/bedroom complete this level. The secondary living space has a bedroom, full bath, living room with a propane fireplace, kitchenette (no stove), and walkout access to the yard. The lower level boasts a large rec room (furnished with an oversized sofa and kegerator included), two bedrooms (one used as an office), a bonus room, and walkout access to the fenced yardideal for entertaining and pets. The heated, wired garage has a walkout and a storage room with built-in shelving. Built in 1999, the home features a 200-amp electrical panel, a 2023 propane furnace with in-floor heating, and a water softener/iron filter system. New roof shingles and fencing were installed in 2018. Additional highlights include flowering shrubs, school bus service, and a nearby fire hydrant. Local fire department, parks, Crystal Beach in Sambro (7 minutes), and Halifax (20 minutes) are all within easy reach. This tranquil home combines functionality with natural beauty, making it a perfect fit for your family. (id:60626)
Engel & Volkers (Wolfville)
150 Hidden Valley Rd
Princeton, British Columbia
Welcome to 150 Hidden Valley Road. Ideally situated on just over 2 acres, on a quiet dead end road less than five minutes from town. This home has an ICF foundation, and an engineered structural insulated panel structure for incredible energy efficiency and environmentally sound materials. The property has a southern exposure, and a passive solar design that provides not only amazing views, but extremely low cost heating and cooling. This home has a brand new ultra high efficiency heat pump, as well as an ultra efficient Blaze King wood stove. An amazing chefs kitchen with high end appliances, including an induction cooktop. There is an established vegetable garden, fully fenced, which includes an established row of asparagus. This property is mostly fenced, has excellent soil and water, and the zoning allows for up to two horses as well. With a breezy open plan this house has views from every room, in every direction. The home is surrounded by paving stones, and seamlessly blends indoor and outdoor living spaces making it feel larger than it is. Come see for yourself just how beautiful green living can be!!! (id:60626)
Royal LePage Princeton Realty

