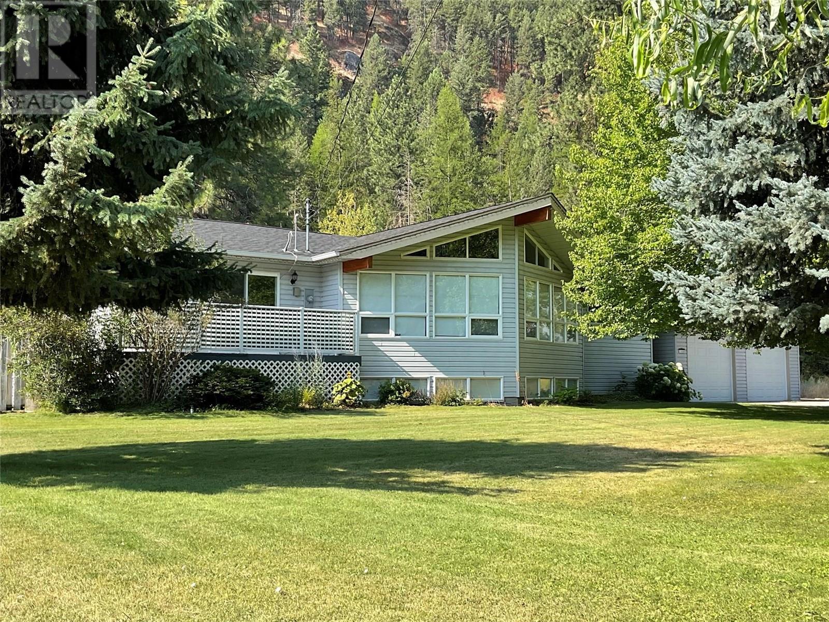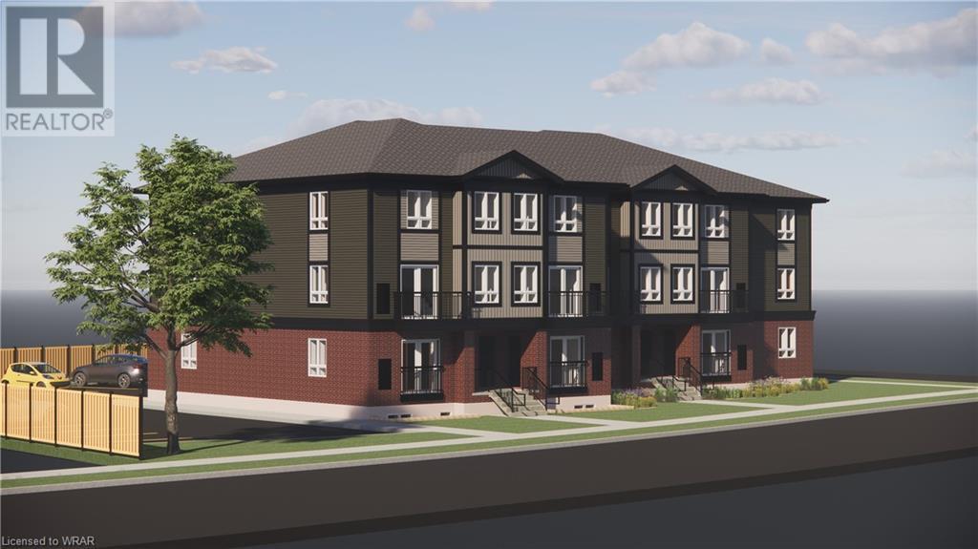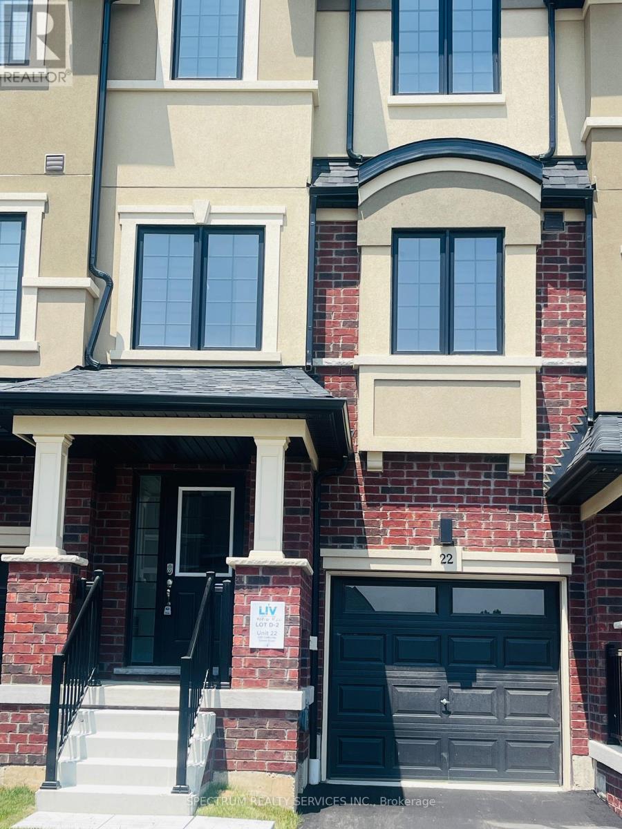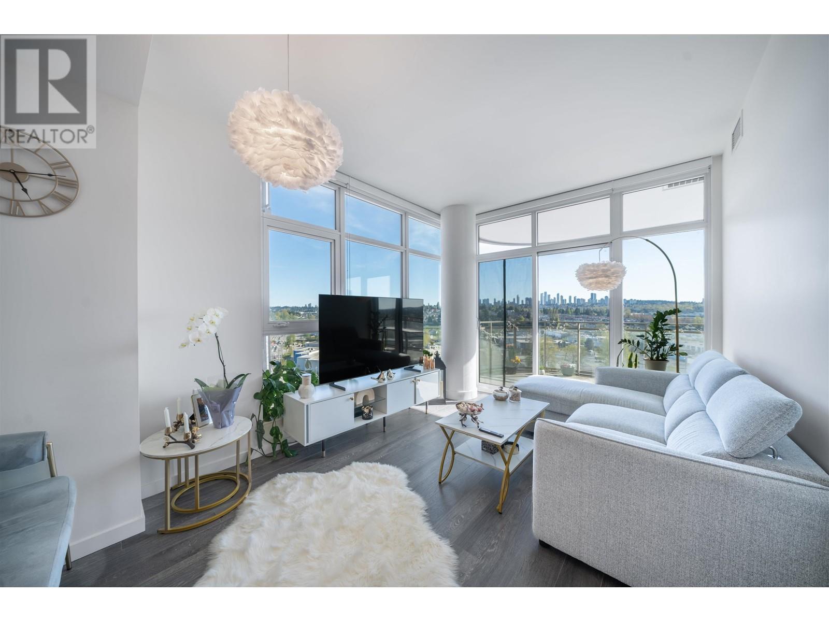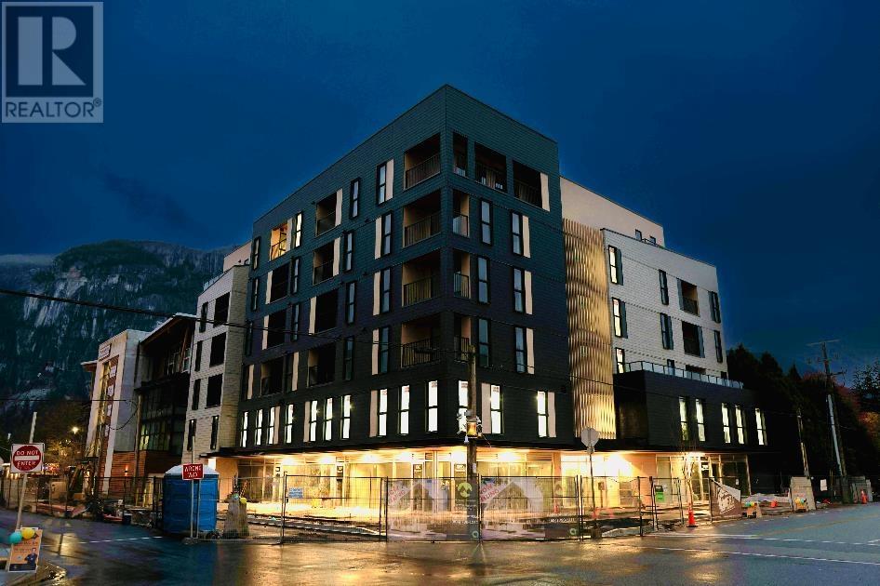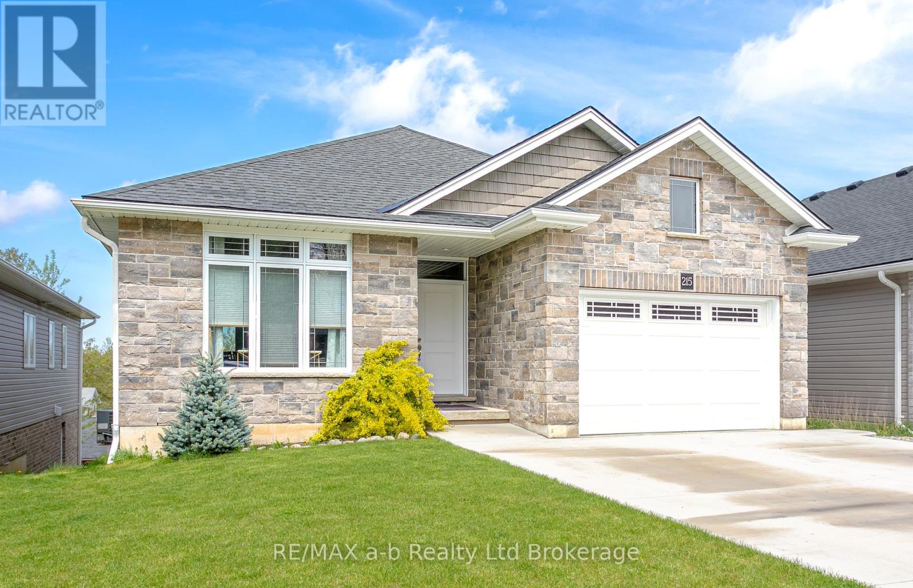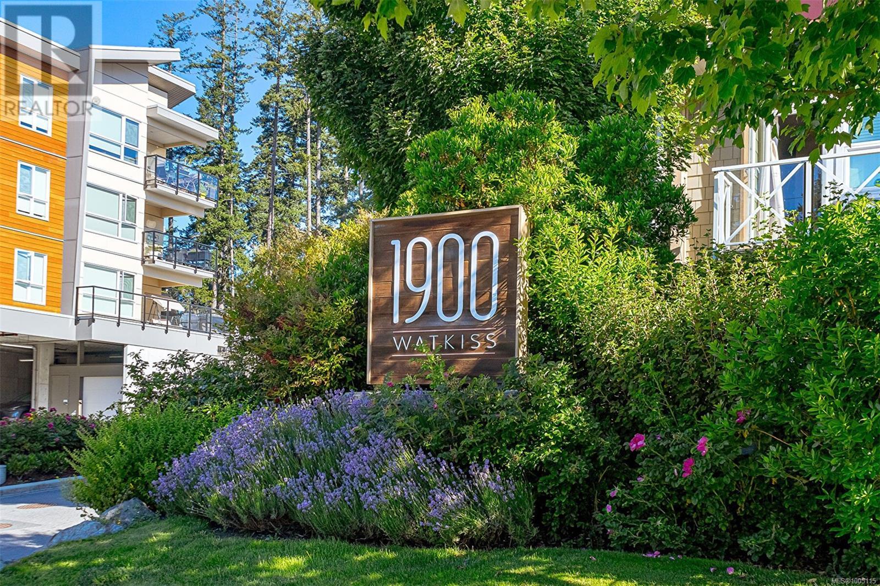706 Central Avenue
Midway, British Columbia
Executive home on private lot in Midway, BC! This 4 Bedroom, 3 Bath home is move in ready! Be amazed with the size of the large living room, with a vaulted pine ceiling, and large view windows. Huge open concept kitchen, and generous master bedroom with walk in closet and ensuite. Downstairs offers a media room, with 2 big screen TV?s, a pool table, bar, and built in surround sound! 2 bedrooms up, and 2 bedrooms down, with 2 additional rooms for your personal use. Very private, fully fenced back yard, with wrap around deck, that has a large area for entertaining. To top it all off, there is a heated triple car garage, with one large bay door, that has a car hoist! Plenty of room for your toys, and still space to work on your project car! Additional storage space in loft! RV parking, with power! Located on Central Avenue, which is a highly desired location. Close to the Kettle River and a short walk to the hiking/biking/recreation trails. Feel like you are out of town, yet only minutes away from town on foot! Close to all amenities. Newer roof, underground irrigation, furnace, hot water tank, and central A/C! What are you waiting for? Call your Realtor? today! Click on multimedia below for a virtual tour. Click on additional photos for a video tour (id:60626)
Century 21 Premier Properties Ltd.
117 Thackeray Way
Minto, Ontario
BUILDER'S BONUS!!! OFFERING $20,000 TOWARDS UPGRADES!!! THE CROSSROADS model is for those looking to right-size their home needs. A smaller bungalow with 2 bedrooms is a cozy and efficient home that offers a comfortable and single-level living experience for people of any age. Upon entering the home, you'll step into a welcoming foyer with a 9' ceiling height. The entryway includes a coat closet and a space for an entry table to welcome guests. Just off the entry is the first of 2 bedrooms. This bedroom can function for a child or as a home office, den, or guest room. The family bath is just around the corner past the main floor laundry closet. The central living space of the bungalow is designed for comfort and convenience. An open-concept layout combines the living room, dining area, and kitchen to create an inviting atmosphere for intimate family meals and gatherings. The primary bedroom is larger with views of the backyard and includes a good-sized walk-in closet, linen storage, and an ensuite bathroom for added privacy and comfort. The basement is roughed in for a future bath and awaits your optional finishing. BONUS: central air conditioning, asphalt paved driveway, garage door opener, holiday receptacle, perennial garden and walkway, sodded yards, egress window in basement, breakfast bar overhang, stone countertops in kitchen and baths, upgraded kitchen cabinets and more... Pick your own lot, floor plan, and colours with Finoro Homes at Maitland Meadows. Ask for a full list of incredible features! Several plans and lots to choose from Additional builder incentives available for a limited time only! Please note: Renderings are artists concept only and may not be exactly as shown. Exterior front porch posts included are full timber. (id:60626)
Exp Realty
117 Thackeray Way
Harriston, Ontario
BUILDER'S BONUS!!! OFFERING $20,000 TOWARDS UPGRADES!!! THE CROSSROADS model is for those looking to right-size their home needs. A smaller bungalow with 2 bedrooms is a cozy and efficient home that offers a comfortable and single-level living experience for people of any age. Upon entering the home, you'll step into a welcoming foyer with a 9' ceiling height. The entryway includes a coat closet and a space for an entry table to welcome guests. Just off the entry is the first of 2 bedrooms. This bedroom can function for a child or as a home office, den, or guest room. The family bath is just around the corner past the main floor laundry closet. The central living space of the bungalow is designed for comfort and convenience. An open-concept layout combines the living room, dining area, and kitchen to create an inviting atmosphere for intimate family meals and gatherings. The primary bedroom is larger with views of the backyard and includes a good-sized walk-in closet, linen storage, and an ensuite bathroom for added privacy and comfort. The basement is roughed in for a future bath and awaits your optional finishing. BONUS: central air conditioning, asphalt paved driveway, garage door opener, holiday receptacle, perennial garden and walkway, sodded yards, egress window in basement, breakfast bar overhang, stone countertops in kitchen and baths, upgraded kitchen cabinets and more... Pick your own lot, floor plan, and colours with Finoro Homes at Maitland Meadows. Ask for a full list of incredible features! Several plans and lots to choose from – Additional builder incentives available for a limited time only! Please note: Renderings are artist’s concept only and may not be exactly as shown. Exterior front porch posts included are full timber. VISIT US AT THE MODEL HOME LOCATED AT 122 BEAN ST. (id:60626)
Exp Realty (Team Branch)
161 Cityscape Gardens Ne
Calgary, Alberta
WELCOME TO THE OPEN HOUSE FROM 2-5 PM ON SATURDAY, 5TH JULY 2025 AT THIS WELL MAINTAINED two stories, 3 Beds and 2.5 Baths Home in the sough-after community of Cityscape, NE Calgary. This conveniently located east facing home greet you with Big Covered Front Covered Porch. When you enter into the house the big foyer and open concept bright floor plan with UPGRADED SHINY HARDWOOD FLOOR impressively greet you. As you move forward, you will find a BRIGHT SUNNY AMPLE SPACE LIVING ROOM with A SOUTH FACING BIG WINDOW, a huge GOURMET KITCHEN with ISLAND and separate sunny spacious dining room room. The upgraded kitchen featured GRANITE COUNTER TOP, WALK-THROUGH PANTRY, micro waive hood fan and STAINLESS STEEL APPLIANCES always provide you and your family and guest to cook and eat delicious food together. When the UPGRADED STAIRS WITH WOOD SPINDLES takes you upstairs, you will find the south facing SUNNY HUGE master bedrooms with 4 Pcs Ensuite and walk-in-closest. The BIG SIZE 2nd bedrooms, 4 Pc. common bathroom and other GOOD size 3rd Bedroom. The laundry room with STAINLESS STEEL SAMGUNG WASHER/ DRYER complete the 2nd floor. The BIG PATIO DOOR that allow the access to you and your family for west facing HUGE SUNNY DECK and private back yard with NO NEIGHBOUR behind for your summer BBQ and outdoor entertainment. THIS conveniently located home is surrounded by the all amenities you need for your daily life. public transit is just a minute walk, Cityscape Plaza with SANAJHA PANJAB GROCERIES STORES, gas station, car wash and other lots of stores and restaurants is just a 3-5 minutes walk. JACKSON PORT MEDICAL CLINIC AND OTHER MULTIPLE STORES is just 7-10 minutes walk in west just cross the METIS' Trail. AIRPORT is just a few minute drive. This home won't last. Please, book your showing with your favourite REALTOR and make yours. "GOOD LUCK" (id:60626)
RE/MAX Irealty Innovations
42 Hazelglen Drive Unit# 10
Kitchener, Ontario
Introducing Hazel Hills Condos, a new and vibrant stacked townhome community to be proudly built by A & F Greenfield Homes Ltd. There will be 20 two-bedroom units available in this exclusive collection, ranging from 965 to 1,118 sq. ft. The finish selections will blow you away, including 9 ft. ceiling on second level; designer kitchen cabinetry with quartz counters; a stainless steel appliance package valued at over $6,000; carpet-free second level; and ERV and air conditioning for proper ventilation. This is one of the premier units in the development, featuring two primary bedrooms. One of the bedrooms boasts a wall-to-wall closet and a private balcony. The other bedroom boasts a walk-in closet with natural lighting. Centrally located in the Victoria Hills neighbourhood of Kitchener, parks, trails, shopping, and public transit are all steps away. One parking space is included in the purchase price. Offering a convenient deposit structure of 10%, payable over a 90-day period. All that it takes is $1,000 to reserve your unit today! Occupancy expected Fall 2025. Contact Listing Agent for more information. (id:60626)
Century 21 Heritage House Ltd.
22 - 620 Colborne Street
Brantford, Ontario
Welcome To Brand New Three Storey Townhouse In New Subdivision Of West Brant. Close To Nature And Other Amenities. This Home Features 3+1 Bedroom On Ground Floor And 2.5 Bathrooms. Great Room, Kitchen And Pantry With Powder Room On First Floor. Deck On First Floor. Second Floor Features Three Bedrooms And Two Full Washrooms. Includes Upgrades Worth $54,291. Appliances Included. (id:60626)
Spectrum Realty Services Inc.
1207 5311 Goring Street
Burnaby, British Columbia
Discover upscale living in this 579 sqft CORNER one-bedroom unit with a den, just a 5-minute walk from the Skytrain. Enjoy southeast views of Metrotown from your 150 sqft balcony. Featuring 9-foot ceilings and air-conditioning, the unit boasts a gourmet kitchen with quartz countertops, premium cabinets, and a Bosch gas cooktop with an integrated fridge. Includes one secured parking space, a storage locker, and access to over 30,000 sqft of rooftop amenities, including a pool, hot tub, fitness center, and steam rooms. Minutes from Brentwood Town Centre, this property offers luxury and convenience. Don´t miss out! (id:60626)
Angell
1319 11 Av Nw
Edmonton, Alberta
The Apex is a stylish 3-bedroom home designed for modern family living. It features a double attached garage with floor drain, 9' ceilings on the main and basement levels, luxury vinyl plank flooring, and a separate side entrance. The foyer opens to a full 3-piece bath with stand-up shower and a main floor bedroom. The open-concept kitchen, nook, and great room offer large windows and backyard access. The kitchen includes quartz countertops, an island with eating ledge, built-in microwave, Silgranit sink, modern hood fan, soft-close cabinets, and a pantry. The great room features a cozy fireplace and bright natural light. Upstairs, the primary suite offers a luxurious 5-piece ensuite with double sinks, soaker tub, walk-in shower, and a spacious walk-in closet. A bonus room, main 3-piece bath, laundry, and two additional bedrooms with ample closets complete the layout. Brushed nickel fixtures, basement rough-ins, and the Sterling Signature Specification are included. (id:60626)
Exp Realty
303 37994 Second Avenue
Squamish, British Columbia
Experience the best of Squamish living at The Aegean Homes, perfectly situated in the heart of Downtown Squamish. Enjoy the convenience of having City Hall, library, schools, shopping centers, and community park steps away. Our homes, ranging from 658 to 1,194 sf, designed by an award-winning team, 9ft ceiling, open kitchens, & energy-efficient stainless-steel appliance package. Amenities to enhance your lifestyle, lush outdoor green terraces, a fully-equipped fitness center, indoor/outdoor yoga room, & social lounge complete with table games and cozy fireside seating. Need to work from home? Our breakout workspace provides a perfect environment to stay productive. Contact us today to learn more! MOVE IN READY! Presentation Center Wed to Sun, 12-5 pm. Address: 202-37994 2nd Ave. (id:60626)
Luxmore Realty
215 Cherry Street
Ingersoll, Ontario
Discover this well-cared-for bungalow nestled in the small town of Ingersoll. Step inside to a bright, open-concept main floor featuring a modern white kitchen with granite countertops and stunning hardwood floors throughout. The spacious master bedroom, located at the back of the home, boasts a walk-in closet and an ensuite bathroom. A second bedroom and full bathroom on the main level offer additional convenience, complemented by a practical main-floor laundry area. The lower level offers an additional suite with a wet bar, a large carpeted living space with a cozy gas fireplace, an extra bedroom, and a 4-piece bathroom. If you are searching for a low-maintenance yard, this property is for you. Walkout access to the backyard and a separate entrance make this space ideal for any family member. (id:60626)
RE/MAX A-B Realty Ltd Brokerage
406 1900 Watkiss Way
View Royal, British Columbia
1900 Watkiss Way offers an ideal location surrounded by nature in this top floor unit with your private deck overlooking a wooded path. You are welcomed with 9' Ceilings throughout and the bright and open living area separates 2 generous bedrooms. Primary bedroom has walk-thru closet to private 3pc ensuite. Quartz counters in kitchen with stainless appliances and glass backsplash. Both bathrooms have heated floors and granite counters. Secure underground parking and storage, as well as plenty of visitor parking in this well maintained community. The building also boasts a bike storage room, pets are welcome and rentals allowed. Conveniently located close to Eagle Creek Shopping and Highland Pacific Golf, Victoria General Hospital, Thetis lake and short drive to Downtown Victoria and the Westshore community. Immediate possession, move in today! (id:60626)
Dfh Real Estate - Sidney
140 - 180 Mississauga Valley Boulevard
Mississauga, Ontario
Welcome to your cozy urban oasis! This charming 5-bed, 3-bath end unit townhouse nestled in the heart of the city offers the perfect blend of convenience & comfort. Upon entry, you are greeted by a large living room w/ ample natural light pouring through large windows, creating a warm & inviting atmosphere. Large-size kitchen with big storage. Upstairs, you'll find generously sized bedrooms w/ closets for storage &versatility, each offering a tranquil retreat from the bustling city life. A private patio provides a serene outdoor space for relaxation or entertaining guests. Unit sold as is, Additionally, it is located near Cooksville GO Square One Malls, Trillium Hospital, future LRT, Hwy 403 & QEW The basement Unit is rented for 880 per month with a separate kitchen and Washroom. Gas & Electric Heating, 7 inch Concrete slabs for flooring & Ceiling. (id:60626)
Right At Home Realty

