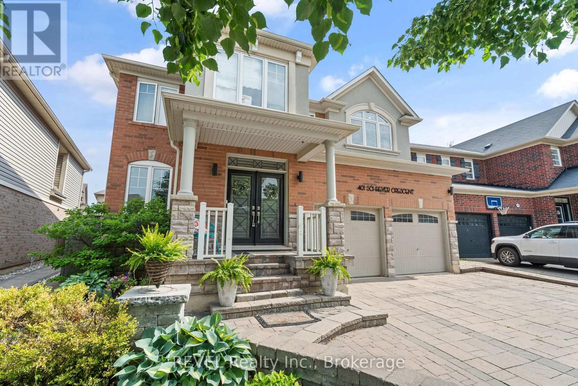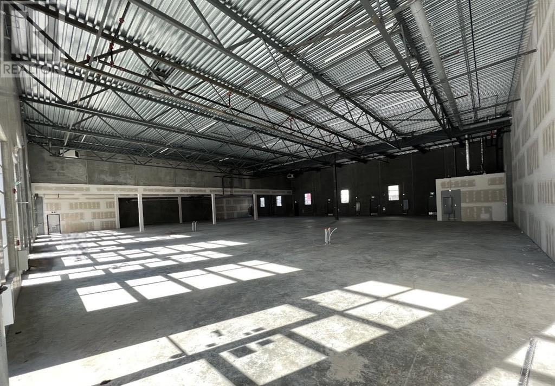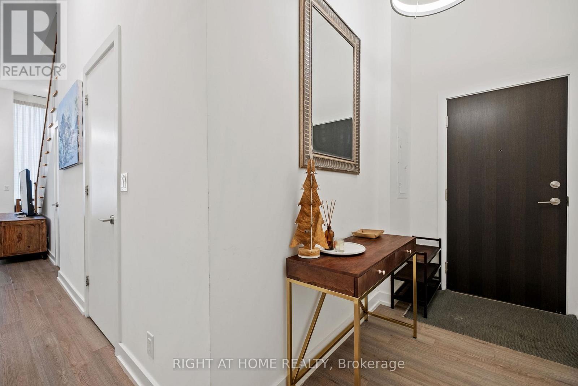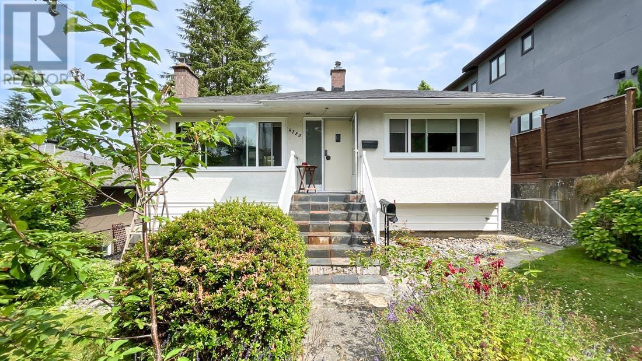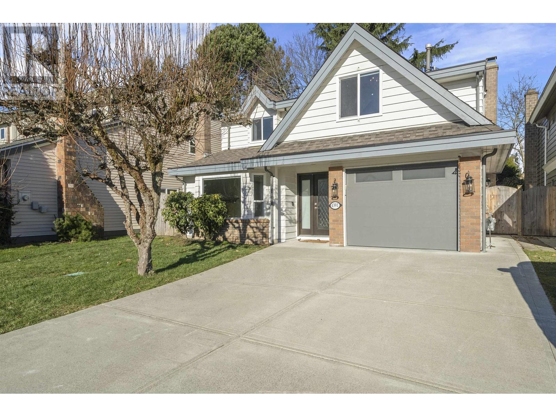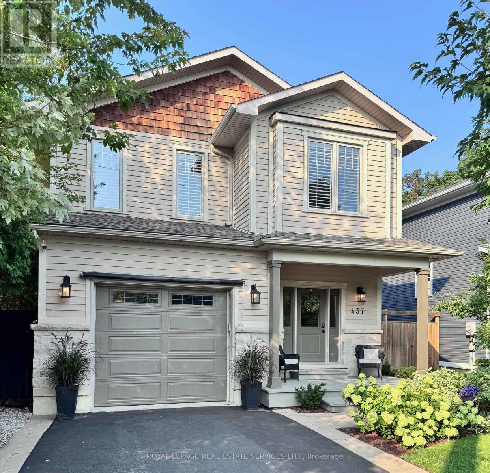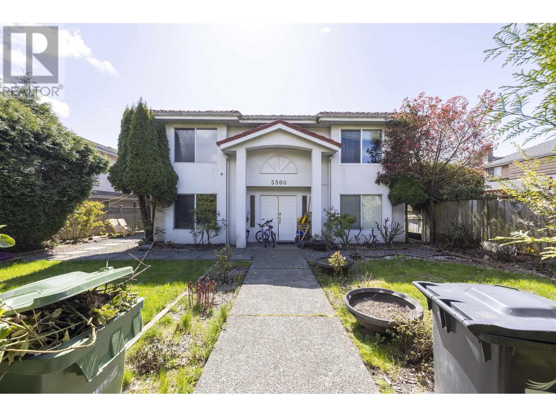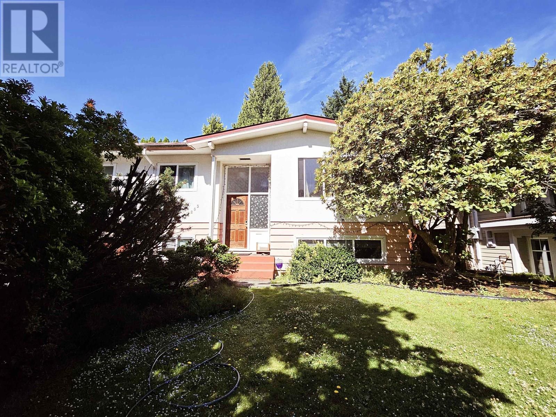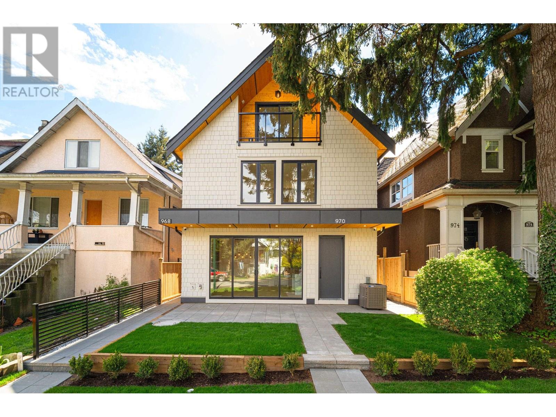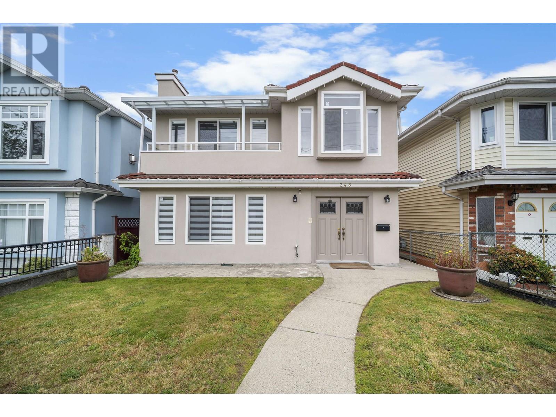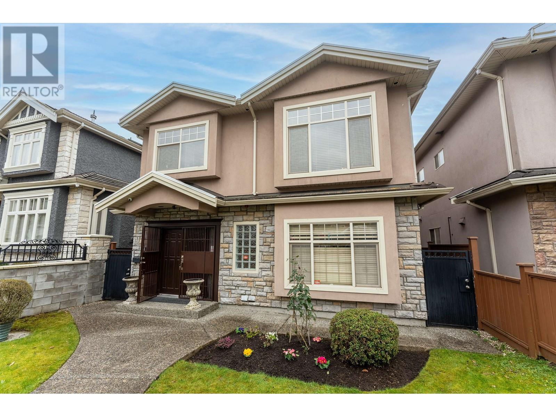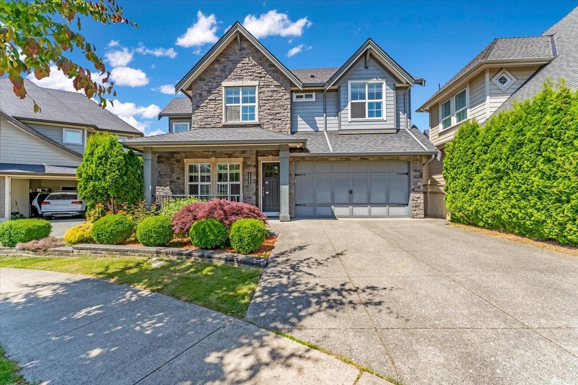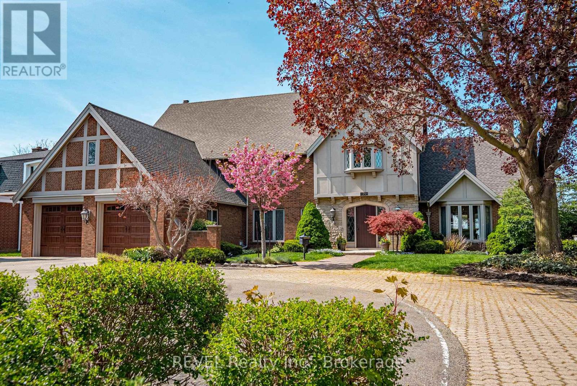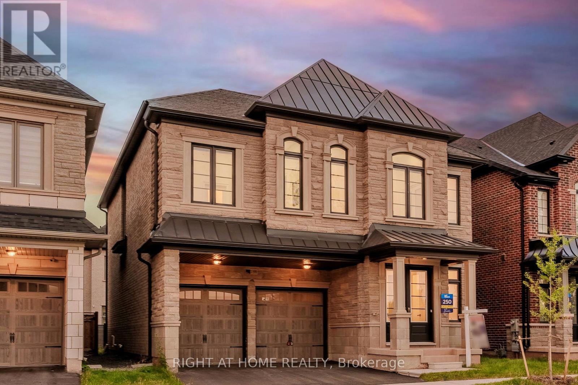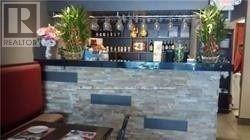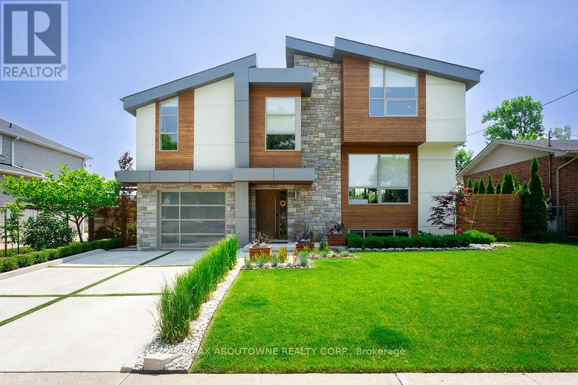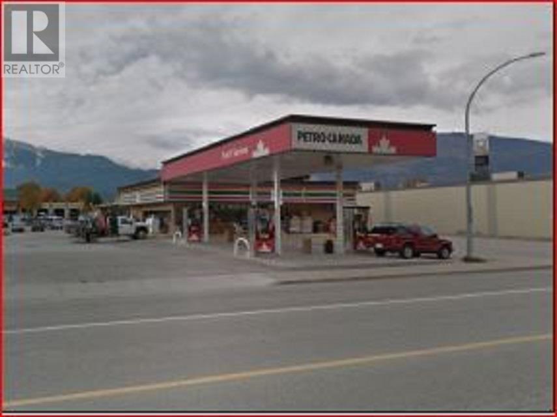401 Schreyer Crescent
Milton, Ontario
Elegant Luxury Living with Poolside Paradise & In-Law SuiteStep into sophistication with this stunning, sun-drenched detached estate featuring a double car garage and a private backyard oasis with an in-ground pool and lounge area. This spacious residence offers 5+2 bedrooms and 5 bathrooms, providing ample space for family living and entertaining.Inside, enjoy the warmth of hardwood floors throughout the main and upper levels, complemented by new vinyl laminate flooring in the fully finished lower level. The heart of the home is a chef-inspired kitchen, boasting premium stainless steel appliances and two oversized islands, ideal for culinary creations and gatherings.The versatile main floor includes a bright living room + formal dining room, offering flexibility in layout. Downstairs, discover a fully equipped 2-bedroom in-law suite with private access, perfect for extended family or guests.Located just minutes from top-rated schools, parks, transit, and major highways, this home seamlessly combines luxury, comfort, and convenience.Live beautifully. Entertain effortlessly. Welcome home. (id:60626)
Revel Realty Inc.
3140,3145,3150, 6520 36 Street Ne
Calgary, Alberta
Welcome To #3140,3145,3150 -6520 36 Street NE Metro Mall BOOSTING 6600 sellable SQFT (as partition walls will be installed prior to possession. This unit is conveniently located off BUSY 36 ST NE leading to the Airport Tunnel. These modern units are available for possession immediately. This trendy building offers a range of mixed-use opportunities from Retail, Office, to Light Industrial, and is perfect for businesses looking for ample space to thrive.. All units are single title and can be sold individually. Located just a few minutes drive from the Calgary International Airport and within walking distance to the LRT, this unit is highly accessible and conveniently situated. The building comes with ample parking spaces for both customers and employees, providing ease of access and convenience to all. The unit's I-B zoning also makes it ideal for a wide range of uses, such as medical facilities, exercise and fitness studios, yoga studios, financial services, child care facilities, restaurants and bars, and even post-secondary institutions (subject to city approvals) (id:60626)
RE/MAX Real Estate (Mountain View)
Th6 - 6 Parkwood Avenue
Toronto, Ontario
A 2-Storey, 3 Bdrm + Den / 3 Bath Suite Approx 1,699 Sq Ft For A Family To Grow In Prestigious Forest Hill, Unobstructed South East Exposure, Tons Of Natural Light, Huge Wrap Around Patio & Balcony , Overlooking Acres Of Green Space And City Skyline, Open Concept Plan Living/Dining Area, Kitchen W/Custom Cabinetry & Natural Stone Countertops, Soaring High Ceilings, 2 Pkg & 1 Locker, Lounge/Party Room, Exercise Room, Steps To Restaurants, Shops, Winston Churchill Park, Casa Loma, Renowned Schools BSS & UCC (id:60626)
Right At Home Realty
127 Mary Street
Niagara-On-The-Lake, Ontario
Custom home in Niagara-on-the-Lake! This 88 x 210 ft, Sunny House is your wildest dreams come true! $$$ spent on upgrades inside & out for worry free move in ready living, with over 4,749 sqft of living space. Total 6 beds with 6 baths & 5 connected sitting spaces. 4 skylights bring extra light into your home. Breathtaking kitchen with custom cabinetry, huge island & state-of-the-art appliances flows into dining/living room with 2 chandeliers. Enjoy back garden views or relax on the huge deck under towering historical trees. Highly Desirable Area: Short 10 min walk to Queen St for Shopping/Dining/Entertainment and 15 Min walk to the Niagara-On-The-Lake Gold Club and Lakeside. Whether turnkey B&B or large family living, this is an investment or enjoyment! (id:60626)
Aimhome Realty Inc.
4725 Cambridge Street
Burnaby, British Columbia
Welcome home to this charming gem situated in the lower end of Capitol Hill with no through road. An outdoor lovers paradise being footsteps away from Confederation Park! Well maintained house perfect as a starter home for a growing family or the ideal location in a quiet neighbourhood to build your dream home on this 49x122 lot (R1 Zoning with laneway access). Perfect for pet owners who want to have a large back yard and wheelchair accessible. Easy access to swimming pools, community centre, library, parks, tennis/pickleball and Burnaby Heights and The Amazing Brentwood for all your entertainment needs. School catchment: Confederation Elementary & Alpha Secondary and transit to SFU and BCIT. Book your private viewing today! (id:60626)
Sutton Centre Realty
23500 Westminster Highway
Richmond, British Columbia
Prime Development Opportunity on Main Street with a Generous 21,781 sq/ft Lot! This expansive 21,781 square foot lot, situated with direct access to Main Street, presents an exceptional development prospect for savvy developers and investors. Located in a highly sought-after location, this property offers immense potential for a wide range of commercial or residential projects. It's under Hamilton Area Plan for 0.75 Floor Space Ration(FSR) for Townhouse Development. (id:60626)
RE/MAX Crest Realty
4391 Tiffin Crescent
Richmond, British Columbia
Welcome to the "Riverdale" area. The house sitted in a quiet cul-de-sac. Steps away from Thompson elementary school. House has being renovated throughout includes flooring, washroom, kitchen, paint, stairs, carpet, much more.. move in ready.. its in a great condition.... Shopping center nearby easy access to city center and airport.. Save your headache on the renovation and move in. ideal for growing family.. Feature 4 bedroom and 1 big games room on the upper floor. (id:60626)
1ne Collective Realty Inc.
437 Inglehart Street N
Oakville, Ontario
Discover the charm of Old Oakville in this beautifully crafted custom built home, offering nearly 3100 sq ft of finished living space. Thoughtfully designed with a modern influence, it features 9 ceilings, wide plank hardwood floors and custom millwork. The gourmet kitchen includes a large centre island, stainless appliances, granite counters, and a walk-in pantry. The open-concept living and dining area is perfect for entertaining and has a double garden door walkout to the private back yard. The main level flooring and hardwood stairs were just re-done with a rich, matte finish. Also conveniently located on the main floor is a 2pc bath and mudroom/laundry room with broom closet and convenient inside access from the garage. Upstairs, the spacious primary suite features a luxurious 5-piece ensuite with heated floors and a large walk-in closet. Two additional bedrooms are bright and well-sized with double door closets. The finished lower level adds a rec room, 4th bedroom, and 3-piece bath, ideal for overnight guests or a teen retreat. Professionally landscaped last year, the gardens include mature trees & perennials an irrigation system makes for easy maintenance. The garage has been customized with epoxy floors, overhead storage and slat walls for organizing your tools & gear. Hockey enthusiasts will love the electric roll-down sports screen perfect for target practice and protects the garage door from damage. Many other updates, including light fixtures and fresh interior painting make this home turn-key. Ideally situated in the heart of Old Oakville, walk to Oakville GO, Whole Foods, Downtown shops, restaurants, and parks from this prime cul-de-sac location. Timeless design, high-end finishes, and unbeatable location make this home a rare find. (id:60626)
Royal LePage Real Estate Services Ltd.
5500 Westminster Highway
Richmond, British Columbia
https://drive.google.com/file/d/1XrEdSYm0S0aAmKBUdLaeuVP7b9zoqM78/view?usp=drive_link - video (id:60626)
Nu Stream Realty Inc.
4263 Atlee Avenue
Burnaby, British Columbia
Perfect opportunity for investors to hold or rebuild!This 4 bedroom residence offers a spacious open concept layout, complemented by an additional family room for enhanced comfort and functionality. The lower level provides ample space and holds great potential as a mortgage helper, adding to the property's investment appeal. The expansive backyard is ideal for outdoor entertainment and perfectly suited for families with children or pets. Conveniently located near Metrotown and Brentwood Mall, the property offers excellent access to public transit and major roadways. Closed to recreation, parks, museums and shopping, this home is the perfect find. Book your appointment with us today! (id:60626)
Sutton Group - Vancouver First Realty
970 W 17th Avenue
Vancouver, British Columbia
Don't miss out on this spacious and bright FRONT 1/2 DUPLEX nested on a quiet street in Cambie, one of Vancouver's best neighborhoods. Superior transit, shopping and dining, and next door to Douglas Park with ample open fields, community centre, and playground area. This home features functional floor plan, large kitchen with high end appliances, living / dining space and powder room on main level and 3 bedrooms with on suites on the second and third level. Large floor to ceiling windows, custom millwork, radiant in-floor heating, HRV, central A/C, security system, 556 square ft of crawl space that can be used for additional storage, private yard and detached garage. (id:60626)
Prompton Real Estate Services Inc.
248 E 59th Avenue
Vancouver, British Columbia
Welcome to 248 e 59th Ave-an updated , well-maintained family home in vibrant South Vancouver. This two-level residence offers 6 bdrms, 4 baths, and a bright, functional layout with modern updates. The main flr features spacious living area, 3 bdrms, and 2 full bath including master en-suite and the ground level includes a Large Rec room with another full washroom and 2 bdrm rental suite.Enjoy radiant heating, gas fireplace, a private backyard, and double car garage + carport. Located in a Prime location close to every amenity needed. (id:60626)
Srs Westside Realty
RE/MAX Westcoast
1236 E 61st Avenue
Vancouver, British Columbia
Beautiful Custom Built Vancouver Special style home , like new condition on a quiet street close to schools and amenities .Features include radiant heat throughout, nine foot ceilings on the upper floor, granite counter tops ,gas fireplace , concrete tile roof, alarm (camera, motion detectors and monitors) chandeliers, and three well chosen skylight features. Enjoy the Richmond view from the kitchen patio. Double garage , 3rd parking enclosed. 2 Bedroom and 1 Bedroom rental suites with separate entrances and their own full laundry. Suites will be available for rental August 1,2025 .Open House May 17, 2 to 4 pm (id:60626)
Sutton Group-West Coast Realty
16261 25 Avenue
Surrey, British Columbia
Welcome to this well-maintained 4 bed, 4 bath home in South Surrey's sought-after Grandview area. Sitting on a 6,067 sq ft lot, this 3,598 sq ft home features a functional layout with soaring ceilings in the family room and a open concept. The spacious kitchen flows seamlessly to the dining area and extends outdoors to a large glass-covered patio, perfect for year-round enjoyment. Upstairs boasts an oversized primary bedroom with a spa-like ensuite. The basement with separate entrance, the large flex/rec room can be easily converted into a suite(Check with City of Surrey). Close to Southridge Private School, Morgan Crossing shopping centre, parks, and Hwy 99. (id:60626)
Sutton Group-West Coast Realty (Surrey/24)
35 Clearview Heights
St. Catharines, Ontario
Nestled on the scenic escarpment in the prestigious south end of St. Catharines, this exceptional French Tudor-inspired estate offers over 6,000 sq. ft. of meticulously designed living space with panoramic city light views stretching as far as Lake Ontario on a clear day. Characterized by soaring ceilings, rich wood paneling, and exquisite craftsmanship, the home exudes timeless elegance and sophistication, with every detail curated to reflect the highest standards of luxury. The four-bedroom, four-bathroom layout is perfect for both grand entertaining and private retreat, and the expansive primary suite has been beautifully remodeled to include a spacious walk-in dressing room and a newly renovated 4-piece ensuite. Step outside to your own personal resort, complete with an in-ground pool, multiple covered patios across different levels, and professionally landscaped grounds with mature trees, an in-ground sprinkler system, and a cedar sauna, creating a serene, private oasis. The upgraded gourmet kitchen, hardwood floors throughout, and expansive windows that invite natural light add to the homes comfort and charm, while a full walkout to the backyard enhances the seamless indoor-outdoor flow. Additional features include a two-car garage, potential for secondary living quarters on the lower level, and close proximity to top schools, Brock University, shopping, and major highways. Set in a neighborhood of other prestigious estates, this remarkable home offers an unparalleled opportunity for luxury living in one of St. Catharines' most desirable locations. (id:60626)
Revel Realty Inc.
433 19 Avenue Nw
Calgary, Alberta
PRICE REDUCTION! Now offered at $2,088,800. Welcome to 433 19th Avenue NW - A Contemporary Masterpiece in the Heart of Mount PleasantNestled on a tranquil cul-de-sac, this JTA-designed home is a stunning example of modern luxury and thoughtful design. Located just minutes from downtown Calgary, with easy access to dining, shopping, and all the amenities the area has to offer, this property provides the perfect balance of convenience and privacy. As you enter, you’re welcomed by a spacious foyer with custom-built storage that sets the tone for the meticulous craftsmanship found throughout. To your right, a beautifully designed office overlooks the quiet front yard—ideal for those who work from home. A convenient 2-piece bathroom sits just beside, leading you into the heart of the home: the chef-inspired kitchen. This open-concept kitchen is truly an entertainer's dream, featuring integrated appliances for a seamless look, including a hidden beverage fridge. Ample storage is cleverly designed beneath the large central island, while around the corner, a stunning hidden pantry offers the perfect space for a coffee station and extra storage.The kitchen flows effortlessly into the dining area, creating the perfect setting for family gatherings. The adjoining living room, with its open layout, ensures you’re never far from the action, making this space perfect for young families. The upper floor is where you’ll find the show-stopping primary bedroom, bathed in natural light from three large windows. This generous retreat features a walk-in closet with built-in storage, offering all the space you could need. The luxurious ensuite is nothing short of spectacular, featuring his-and-hers sinks, a large soaker tub, and a built-in steam room—your own private spa experience. Adjacent to the primary suite is a versatile bonus room—ideal for a second office, playroom, or additional entertaining space. The second level also includes a convenient laundry room and two additional sp acious bedrooms, each with their own ensuite bathroom. The lower level offers even more living space with a fully finished basement that includes a cozy fourth bedroom, perfect for guests. The full bathroom adjacent to the bedroom provides privacy and convenience for visitors. The basement also boasts a home gym, making it easy to stay active from the comfort of your own home. The oversized rec room features a sleek wet bar, making this space ideal for entertaining or enjoying a family movie night. Lastly, you will be amazed by the spacious and heated detached THREE CAR GARAGE. With downtown Calgary just a short drive away, and a variety of local restaurants and shops just around the corner, this home’s location cannot be beat. Plus, the peace and quiet of living on a cul-de-sac ensures that you can enjoy both the best of city living and the serenity of your private retreat. Don’t miss your chance to own this exceptional property! (id:60626)
Cir Realty
3901 - 65 St. Mary Street
Toronto, Ontario
Welcome to the prestigious U Condos next to U of T, where luxury meets comfort in the heart of Toronto. Freshly painted 2-bath, 2-bedroom + den corner unit perched on high floor, the bright and spacious den can be used as third bedroom. This suite spans 1477 sq ft and 2 oversized balconies totaling 399 sq ft offers unobstructed panoramic views of the Toronto skyline and Lake Ontario. Well-maintained by original owner and never rented out, this pristine suite features soaring 10' ceilings, floor-to-ceiling windows, newly upgraded light fixtures and blinds, motorized blind and 2 customized cabinets in primary bedroom, and fully tiled south balcony. The chef-inspired open kitchen showcases high-end Miele appliances and a sleek waterfall island. Enjoy world-class amenities including 24 hr concierge, 4200 sq ft rooftop terrace, fitness center, visitor parking and more. With a prime location steps from Yorkville shopping/dining, Eataly, Queen's Park, hospital and public transit, this condo offers the ultimate blend of luxury, comfort, and convenience. (id:60626)
Bay Street Group Inc.
5543 Mcluhan Bl Nw
Edmonton, Alberta
Exquisite ravine-front estate in prestigious Uplands of Mactaggart, offering direct trail access & proximity to ponds, parks & top-rated schools. Boasting over 5000 sqft of luxury living, this masterpiece features a quad garage, 6 bdrms + 2 flex rms, 2 full kitchens, 7 baths & 6 spacious living areas. Elegant upgrades incl: multi-zone in-flr heat, premium A/V, custom millwork, 8' drs, soaring ceilings, open-tread staircase & 4 gas F/Ps. Dramatic 20' foyer w/ designer tile invites you into a sunlit, open-concept layout. Main level offers a front living room, formal dining, butler’s pantry, dual powder rooms, full kitchen + spice kitchen—ideal for entertaining. A main floor bdrm & full bath add convenience. Upstairs hosts a loft, bonus rm, laundry, 4 bdrms incl. a grand primary suite w/ luxe finishes. The bsmt impresses w/ 2 rec rooms, theatre, gym, wet bar & guest suite. Indoor/outdoor dining spaces, irrigation system & standout curb appeal complete this refined residence. Welcome home! (id:60626)
Century 21 All Stars Realty Ltd
1516 Parkway Boulevard
Coquitlam, British Columbia
Great value! A brilliant floor plan on 2 levels home in prestigious Westwood Plateau's residential area. 8 luxurious sized bedrooms in total (5 up/3 down), 3 full bathrooms all with tub/shower. 11,194 square ft LOT. Lovingly maintained, updates include roof (2011). Gutter system, skylights, Paint and HW tank 2019, window blinds & more! Newer appliances(2020). The above-ground/lower-level is easily suited with separate entry & 2 large bedrooms and a flex room-excellent for those with mobility concerns who appreciate a bright & beautiful space to live in. All windows face gardens. The extra large & extra deep double garage can easily hold a 12 passenger van. Heritage Woods catchement, close parks & recreation. W.W. Plateau Golf Academy & W.W. Plateau Executive Course. Open house: Jul.12 Sat, 2-4pm (id:60626)
Nu Stream Realty Inc.
1199 Queens Plate Road E
Oakville, Ontario
Client RemarksPresenting an exquisite 4-bedroom, 4+1 bathroom residence at 1199 Queens Plate Rd, Oakville. This stunning home features a main floor adorned with elegant porcelain tiles and a newly upgraded Italian-style kitchen. With high ceilings and ambient pot lights throughout, the home exudes luxury. Over $285,000 in upgrades include a modern glass stair railing. This home also includes a spacious den, perfect for a home office or study. Ideally situated near plazas, shopping malls, and more, this property offers convenience and style in a prime location. It is the perfect family home combining comfort, elegance and practicality. **EXTRAS** STAINLESS STEELS FRIDGE , STOVE , ALL BUILT APLLIANCES, WASHER AND DRYER (id:60626)
Right At Home Realty
650 The Queensway Way
Toronto, Ontario
Building for sale, including main floor restaurant and business equipment plus 2 bedrooms upstairs with separated entrance. Surrounded with retails, apartments and residential building - high population density. (id:60626)
RE/MAX Crossroads Realty Inc.
230 Elmwood Road
Oakville, Ontario
A True Showstopper Backing Onto the Park! This extensively redesigned and reconstructed 3+1 bedroom, 3.5 bath home offers over 2500 square feet of thoughtfully designed total living space, incorporating a stunning addition that transforms it into the ultimate family retreat. Step into the warm and inviting walnut kitchen, complete with high-end appliances and elegant finishes, perfect for everyday living and effortless entertaining. The spacious primary retreat is a true highlight, featuring wood-clad vaulted ceilings, a generous walk-in closet, and a beautifully appointed ensuite bath. The versatile office with beautiful built-in oak cabinetry doubles as an additional bedroom if needed. Outside, the gorgeously landscaped backyard is a private oasis featuring a spacious deck and hot tub, all backing onto a park. The fully finished lower level includes a second kitchen, bedroom, & full bath - ideal for visiting guests, extended family, or a comfortable multi-generational living setup. Every detail of this home has been carefully considered to create comfort, functionality, and timeless style. This is the one you've been waiting for. (id:60626)
RE/MAX Aboutowne Realty Corp.
401 Victoria Road W
Revelstoke, British Columbia
""FREE STANDING BUILDING"" The property is located within the downtown area and zoned C1 (Central Business District 2.0 for apartment building and 2.5 for General Commercial and Institution use under the current OCP) Lot size is 20,860 sq/ft and is improved with a single level building of about 2,745 sq/ft build in 1992, occupied by 7 Eleven Canada and gas services station with long terms lease in place with a total net yearly income of $83,880 with renewal option till Dec 31, 2037. Great future potential site. Please call Listing Agent for information package. (id:60626)
Royal LePage West Real Estate Services
3627 Westcliff Wy Sw
Edmonton, Alberta
Look no further! Quality & Contemporary Style shows throughout this gorgeous ICONIC home that is ready for sale & is full of show home quality high-end finishing incl. a water feature wall. This 5144 sq ft (7144 sq ft total incl. basement) 2 storey offers 7 bedrooms + 7 fully loaded bathrooms. The main level features in floor heating, Great Room with 20 ft ceiling & Family Room with 11 ft ceiling & bedroom with full bath. The Kitchen has Sub Zero / Wolf appliances, coffee machine, a Huge Spice Kitchen. The 2nd floor has 4 bdrms, all with their own bathrooms & walk-in closets, incl. 2 primary bdrms that are tastefully done with Ensuites that meet all your needs. Plus a huge bonus room. BSMNT is fully finished with LUXURIOUS in floor heating & offers a WINE room, 2 bdrms (1 with full ensuite), SAUNA bathroom, WET BAR, Theatre room, exercise room and rec room. Fully landscaped & close to park. O/S triple garage, exposed aggregate driveway, huge back deck, water fountain & much more. MOVE IN Ready! (id:60626)
Royal LePage Noralta Real Estate

