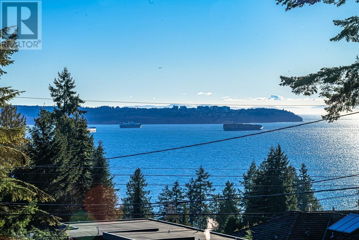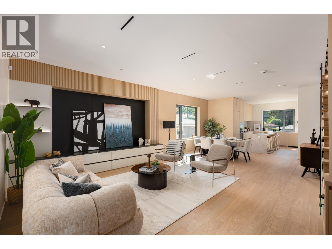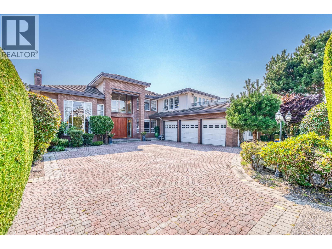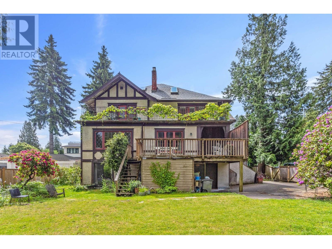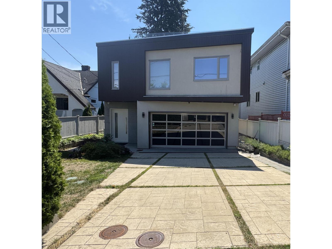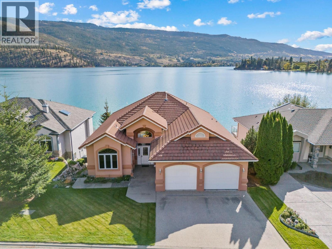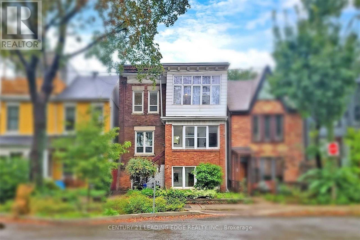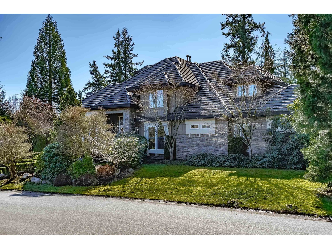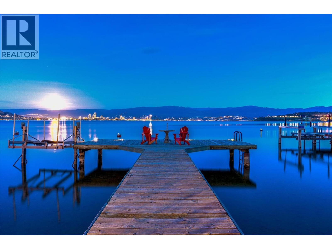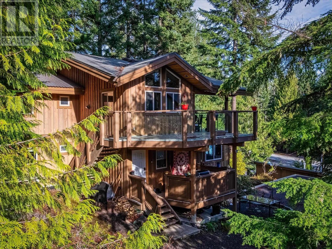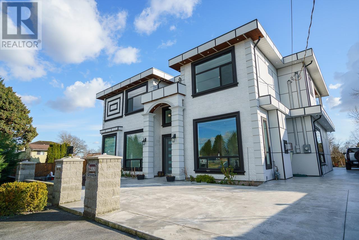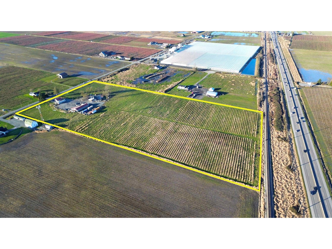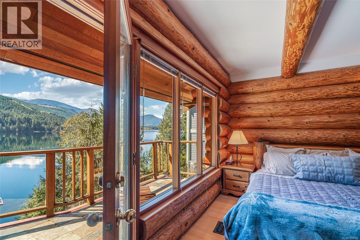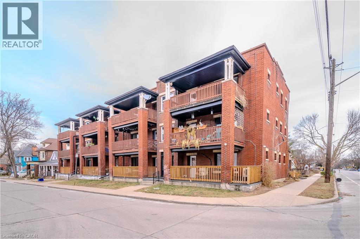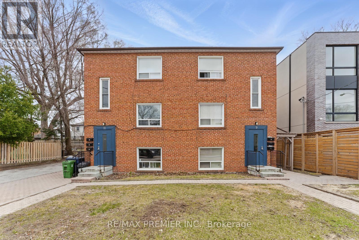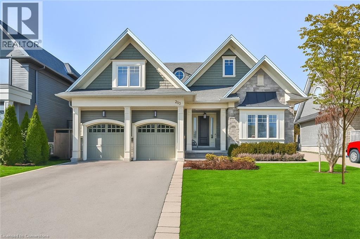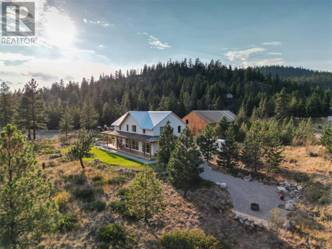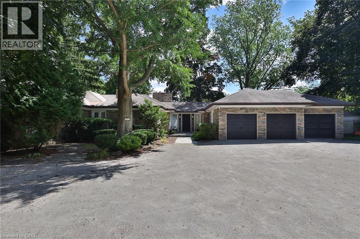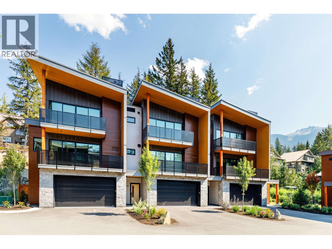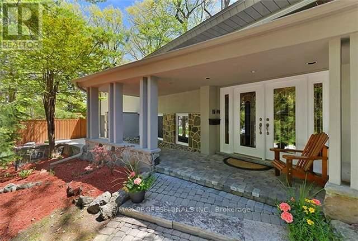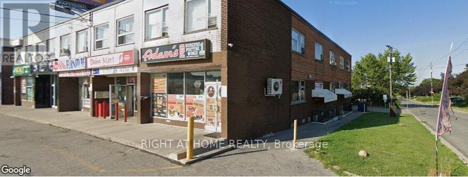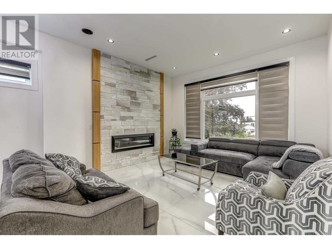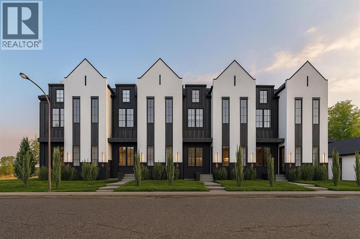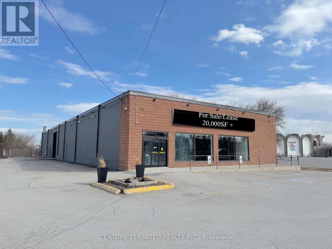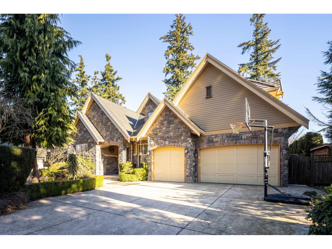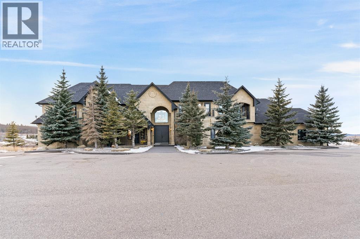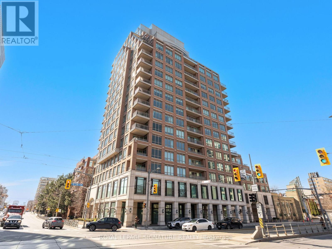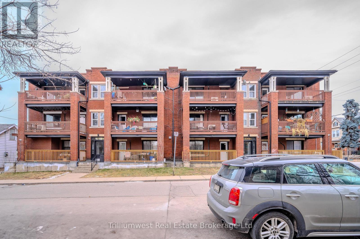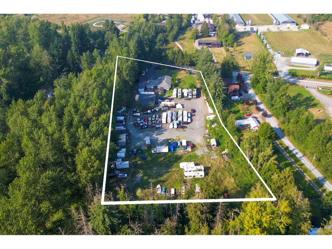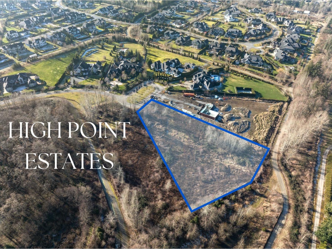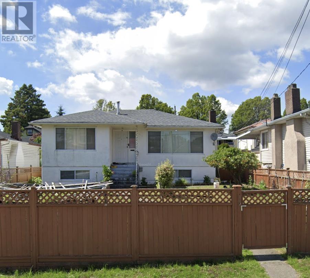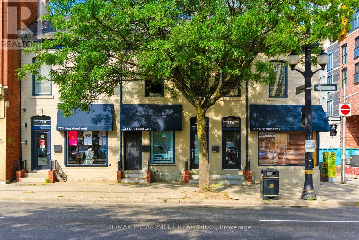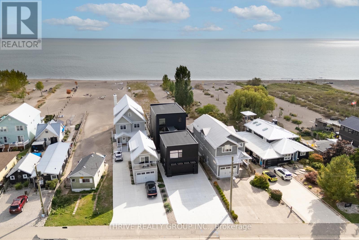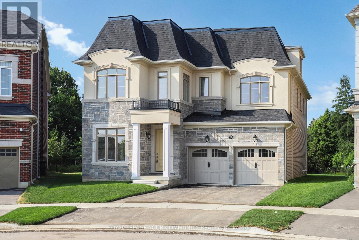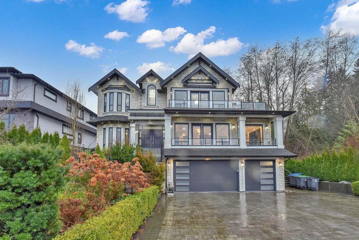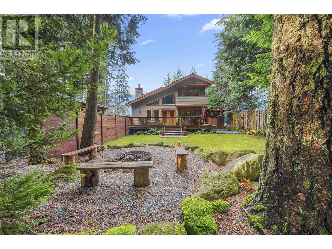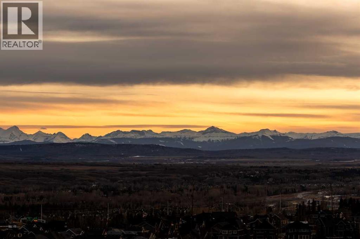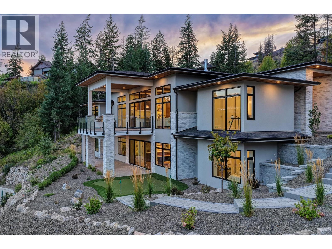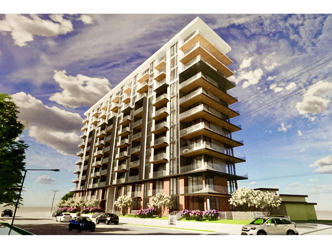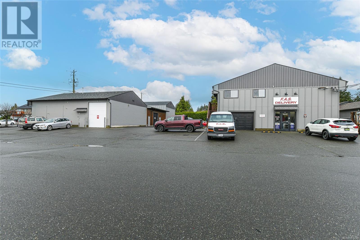3175 Benbow Road
West Vancouver, British Columbia
Experience luxury living in this beautifully updated Westmount estate, where stunning ocean vistas meet refined design. Exceptional Westmount home with ocean views on a rare 18,355 sq.ft. lot. This renovated 4-bedroom house offers 2,836 sq.ft. of bright living space with a modern kitchen, two fireplaces, and French doors opening to sunny terraces. Beautiful gardens and a creek create a peaceful setting. Updated in 2017 with new floors, windows, bathrooms, and roof. Great location near top schools and Benbow Park. Open house on Sun 2-4pm, Oct. 19th (id:60626)
Sutton Group-West Coast Realty
4477 Wallace Street
Vancouver, British Columbia
Discover this brand-new 2,200 sq. ft. custom duplex in the heart of Vancouver´s coveted Dunbar neighborhood. Designed for modern living, this home blends sleek contemporary style with exceptional craftsmanship-from wide-plank hardwood floors and European triple-glazed windows to custom oversized interior doors. The open-concept main floor is flooded with sunlight, perfect for family time and entertaining. A chef´s kitchen with Italian-inspired millwork, Miele appliances, and Taj Mahal quartzite stone makes every meal a luxury experience. Upstairs, 3 bedrooms with private ensuites feature custom millwork and spa-inspired bathrooms, while the lower level offers a 2-bedroom rental suite for versatility. Lord Kitchener, Lord Byng, St. George´s School, Pacific Spirit Park, Shops and much more! (id:60626)
Macdonald Platinum Marketing Ltd.
3660 Granville Avenue
Richmond, British Columbia
Beautifully maintained Luxury Home! West of No.1 rd, located at the end of Granville Ave. Classic Italian interior design with extremely well maintained inside and out. High ceilings grace the Living room, while spacious Wok Kitchen features custom white cabinets and granite counter tops. With 7 Bedrooms and 7 bathrooms can contain huge families and multi generations. Detailed woodwork crown moldings and stairs rails; Features includes radiant heating, triple garage & an indoor family sized hot tub & sauna. Walking distance to Quilchena golf course, schools and terra nova shopping center. Open house: Sun Nov 02, 2-4pm (id:60626)
RE/MAX Crest Realty
4698 W 4th Avenue
Vancouver, British Columbia
Welcome to "CasaBlanca"-a rare opportunity to own one of Vancouver´s historic landmarks! This 1905 Tudor-style residence is rich in history, and sits on a coveted 66' x 130' corner lot in the heart of West Point Grey. Boasting over 5,000 sq.ft. over 4 levels, it features 3 kitchens, 10 bedrooms & 5 bathrooms. The upper level offers views of English Bay, downtown Vancouver and the scenic mountains beyond! Its original inlay hardwood floors, stained glass, rich woodwork & abundant natural light add timeless charm & character. Premier location near top schools, UBC, Pacific Spirit Park, Jericho Beach, golf & transit. Endless potential to reimagine this property into your dream home, hold as a premium investment, or redevelop. (id:60626)
RE/MAX Select Properties
1076 Park Drive
Vancouver, British Columbia
Unbeatable price! Custom built modern design luxury home completed in 2019 that will make the next owner proud - no expense was spared and top quality materials used throughout including Italian stone, cabinets, marble kitchen counters. Asko washer/dryer, quality oak flooring throughout, high ceilings with oversized windows to welcome in natural lighting, 3 exquisitely designed and featured bathrooms, a thoughtful layout with 3 large bedrooms upstairs including a show room quality master bedroom. The roof top of course has a spectacular deck for entertaining or private relaxation. The kicker is a separate garden suite with one bedroom and kitchen designed and equipped with the same level of care and attention to detail! Convenient location minutes to Kerrisdale´s shopping, the airport, UBC and within the David Lloyd George Elementary and Churchill Secondary catchments; a short drive to St George´s/Crofton. Open house: Oct 18, 2025 (Sat) :2:00 Pm-4 Pm (id:60626)
Oakwyn Realty Ltd.
17211 Thomson Road Unit# 3
Lake Country, British Columbia
Waterfront Home with Private Dock in the Gated Community of Jade Bay. Experience lakeside living at this stunning waterfront property on the coveted shores of Kalamalka Lake. Located in the exclusive gated community of Jade Bay, this 3-bedroom, 4-bathroom home offers breathtaking lake views and a private dock, making it the perfect vacation retreat or year-round residence. Designed with an excellent floor plan, this home is ready for your vision. The main level features spacious living areas, including a bright living room with a cozy gas fireplace, a kitchen with a center island and peninsula seating for four, and a dedicated breakfast nook. There's also a formal dining area and a home office/flex space on this floor. The primary bedroom boasts lake views, walkout access to the patio, and a luxurious 5-piece ensuite with a soaking tub, separate shower, and walk-in closet. Step outside to the lake view patio for seamless indoor-outdoor living, perfect for soaking in the serene surroundings. The lower level offers a complete second living area, ideal for an in-law suite or extended family. This space includes a full kitchen, living area, two bedrooms, two bathrooms, and walkout access to another patio. Ample storage ensures there's plenty of room for all your needs. Double car garage. Backyard with glass railing overlooking the shore of Kalamalka Lake. For those who dream of a tranquil lakeside lifestyle, this is a great home. (id:60626)
Unison Jane Hoffman Realty
233 Borden Street
Toronto, Ontario
Amazing Investment Opportunity In The Heart Of The Annex! Detached Legal Triplex Featuring 3 Spacious & bright Self-Contained Units With Separate Entrances, 12 Bedrooms, 6 Bathrooms & 3 Kitchens. High Ceilings And A Large Backyard with walk-out basement. $$$ Spent On Renovations Over The Years. Fully Tenanted With Reliable Occupants, Generating Strong Rental Income Of Over $15,000/Month. Shared Coin Laundry Provides Additional Income, The Private Driveway And Detached Garage Offer Extra Value With Parking Rental Income. Low Maintenance Costs. Potential Lot Severance & Laneway Garden Suite Option. Steps To UofT, Subway, TTC, Shops & Restaurants. This Exceptional Property Is Perfect For Investors Seeking Solid Income In A Prime Location. Photos Were Taken When The Property Was Previously Staged (id:60626)
Century 21 Leading Edge Realty Inc.
13208 23a Avenue
Surrey, British Columbia
Luxury Residence in Elgin Chantrell. Surrounded with beautifully landscaped at front and backyard, siding a greenbelt. This approx 7,000sf residence sitting on 13547sf big lot, boasts soaring 24ft ceilings in the grand entrance hall and features master on the main, plus an additional oversized 6 bedrooms (4 upstairs, 2 downstairs), 5 full bath and 2 half bath. High ceiling living room gets lots of nature light. Kitchen opens to yard for indoor/outdoor living with privacy. Large basement finished with theater, pool table and gym for great entertaining. This very special and solid home was customer designed and built. A close walk to both Elgin Park Sec. and Chantrell Elem. It's an ideal place called a home for you to raise kids and enjoy wonderful family life. (id:60626)
Magsen Realty Inc.
39145 Hwy 20 Highway
Sylvan Lake, Alberta
LIVE HERE ... WORK HERE. Set on 20 BEAUTIFUL MANICURED ACRES with sweeping lake views and glimpses of the mountains, this remarkable property blends lifestyle and revenue potential in a truly unmatched location. Formerly a public 9-hole executive golf course, the land has been carefully maintained and reimagined as HILLTOP WEDDING CENTER, a thriving private event venue with established income and room to grow.The grounds feature a fully manicured MATURE (40+ years) 9-hole PAR 3 GOLF COURSE, mature trees, and open lawns, ideal for both recreational use and private functions. The heart of the business is the impressive 60ft x 75 ft clear span event tent, which accommodates up to 200 GUESTS and sits adjacent to multiple service buildings, including a well-equipped CATERING KITCHEN, a DEDICATED BRIDAL SUITE/SPA, and large fully renovated washrooms. The private 946 sf Bridal Party Suite/Spa building is setup for the changing prep area for the bridal party and has magnificent views of the golf course , lake, and mountains.The 2 STOREY 4-bedroom, 4-bathroom main residence was built in 2000 and offers over 3,000 sq ft of living space, with generous open-concept living areas and an attached garage, ideal for an owner-operator or rental suite potential. Additional site features include 2 LARGE SHOP buildings, multiple sea cans, smaller storage sheds, and ample on-site parking. Possibilities to expand include: continue as a wedding and event venue, reintroducing public golf access, or exploring other commercial ventures, this property offers outstanding versatility, revenue potential and REDEVELOPMENT POTENTIAL with valuable RECREATIONAL COUNTY ZONED.(Square footage 8816 includes above ground totals of House, Bridal spa, Cook house and Event Tent). For more details Google the name . Appraisal,Financials and pro forma available with signed NDA. (id:60626)
Royal LePage Network Realty Corp.
683 Westside Road S
West Kelowna, British Columbia
This Lakeshore Property has one of the best views on Okanagan Lake! There are just a few pockets that showcase the stunning night lights of Downtown Kelowna. If you are looking for a unique lakeshore opportunity this is it. Sitting just a few minutes North of the Kelowna bridge, you will appreciate the convenience of the location, as well as the privacy that this neighbourhood offers. This custom home, built to represent French Country Style, provides you with a piece of Okanagan Paradise. Expansive, oversized windows on all levels insure you can take in the views from the majority of the home. While you are guaranteed to enjoy the upper level primary sleeping and living quarters, with 6 beds and 5 baths over 3800sqft, the home was crafted for the ultimate guest experience with multiple rooms featuring large ensuite bathrooms and a private lower level suite that walks out to a hot tub and putting green. The open concept kitchen flows comfortably into the main living room with 10ft ceilings and stunning fireplace. You will be impressed by the kitchen's large pantry, dual ovens, gas range and custom maple cabinetry. The exterior stairwell will take you down to a flat grassy area beside 70 feet of waterfront with beach house and large dock. If you need parking, this home has it all, with a double garage, 4 car carport, and RV parking, as well as a large workshop and storage area. Come see all this home has to offer today! (id:60626)
Coldwell Banker Horizon Realty
11403 240 Street
Maple Ridge, British Columbia
Prime 1.15-acre property in the Cottonwood Development Area with the potential to accommodate 18 townhouse units. Located in a growing neighborhood surrounded by newly built homes, this is a fantastic future development opportunity. The property includes a rentable house, a fully insulated 30' x 42' detached garage/workshop with space for 8+ vehicles, and a double carport. The mostly level, gated lot boasts 140 feet of frontage on 240th Street. An exceptional investment opportunity! (id:60626)
Century 21 Coastal Realty Ltd.
8349 Needles Drive
Whistler, British Columbia
An exceptional opportunity awaits in the premier four-season ski resort of North America! This 6-bedroom chalet offers not just a dream family home, but also a smart investment. Enjoy beautiful mountain views and abundant space for family gatherings on the expansive 12,000+ sqft lot. With vaulted ceilings, a spacious kitchen, and plenty of natural light, this home radiates warmth and comfort. Additionally, a standalone 320 sqft building adds versatility, while the engineered-for-expansion detached 618 sqft double garage holds even more potential. Inside, enjoy post and beam construction, skylights, maple hardwood floors, and a cozy gas fireplace. The chef's kitchen is a highlight, boasting a built-in oven, gas stove top, heated tile floors, granite counters, and stainless-steel appliances. (id:60626)
Sotheby's International Realty Canada
12080 Westminster Highway
Richmond, British Columbia
Situated in the vibrant heart of Richmond, this exceptional home offers over 4,100 sqft of luxurious living on a spacious 8,720 sqft lot, featuring breathtaking sunset views from a large deck, with 7 generous bedrooms and 5 modern bathrooms finished with premium hardwood and stylish tiles. The open-concept living and family areas provide perfect space for entertaining, while the primary suite boasts stunning vistas and a spacious ensuite. A separate entrance grants access to a legal 2-bedroom basement suite, ideal as a mortgage helper or rental income. Located on a coveted street next to multimillion-dollar homes, this turnkey property combines elegance, privacy, and outstanding investment potential. THIS WILL NOT LAST! (id:60626)
Saba Realty Ltd.
5038 Riverside Street
Abbotsford, British Columbia
2 HOMES & SHOP ON 20 ACRES! This incredible property includes a fully renovated 2,300+ sq/ft main home with 4 bedrooms, a 3-bedroom secondary cottage, and a large 60x90 shop with 200 amp power, 4 storage containers, and an office building. All situated on 20 acres backing onto Mission Hwy. Enjoy privacy with newly built decks and fenced areas. Prime Location: Close to town, Mission Hwy, Gladwin Rd, and local amenities. The property also features planted blueberries-farm, replant, or lease. Vacant land for potential development or truck parking. $10,000/month rental income. Book your private showing today! (id:60626)
Century 21 Coastal Realty Ltd.
8412 Bloedel Dr
Port Alberni, British Columbia
Experience the Best of Sproat Lake Living! This exquisite custom-built log home offers over 3,900 sq ft of living space with 4 bedrooms and 5 bathrooms, nestled on a .86-acre lot with more than 90 feet of pristine waterfront. The heart of the home is a breathtaking great room featuring soaring vaulted ceilings, rich honey-colored logs, and an abundance of natural light pouring in through a wall of windows and skylights. A majestic stone fireplace adds a cozy touch, all while you take in stunning views of the lake and surrounding mountains. The spacious kitchen boasts a welcoming eating nook and a nearby family room, perfect for entertaining. Step outside to the covered deck and unwind on warm summer evenings. The luxurious primary suite opens to a private balcony and includes a walk-in closet and an ensuite with a relaxing soaker tub and walk-in shower. Upstairs, you'll find an open loft area. The lower level is designed for comfort and convenience, with a second kitchen, family room, rec room, two bedrooms, two bathrooms, and laundry, plus access to a covered patio. For outdoor enthusiasts, your own private beach and dock await, offering direct access to the lake for swimming, boating, fishing, and enjoying all that Sproat Lake has to offer. All measurements are approximate and must be verified if important. (id:60626)
RE/MAX Professionals - Dave Koszegi Group
41 Albert Street
Hamilton, Ontario
Presenting on behalf of the Lender in Possession through Power of Sale: an exceptional opportunity to acquire a 13-unit, condominiumized multi-residential property at 41 Albert Street in Hamilton, Ontario. This turn-key asset offers multiple exit strategies ; complete the final unit renovation and refinance as a long-term hold, or advance the condominiumization process and sell units individually to end users or affordable housing investors. The property includes 11 fully renovated one-bedroom apartments and one large four-bedroom apartment, all featuring laminate flooring, modern light fixtures, stainless steel appliances, quartz countertops, and quality finishes. Each suite is equipped with its own ductless split system for heating/cooling, separate hydro meter, and tenants pay their own hydro. (id:60626)
Trilliumwest Real Estate Brokerage
9-11 Bracebridge Avenue
Toronto, Ontario
A fantastic investment opportunity awaits in prime East York! This fully tenanted, turnkey 6-plex in one of Toronto's most sought-after neighbourhoods is situated on a generous 75 x 100 foot lot. This property consists of five spacious 2-bedroom units and one 1-bedroom unit, providing consistent rental income with minimal upkeep. Conveniently located just steps from the TTC, schools, parks, and a short drive to the Danforth, downtown core, and Woodbine Beach. With approximately $135,000 in yearly net income, this is a low-maintenance addition to any portfolio-ideal for seasoned investors or those looking to break into the multi-residential market. (id:60626)
RE/MAX Premier Inc.
283 Jennings Crescent
Oakville, Ontario
Discover unparalleled elegance in this luxurious executive home nestled in the heart of downtown Bronte. Designed for the discerning homeowner, this two-level residence offers a harmonious blend of modern design and timeless sophistication—all within walking distance to the lake, boutique shops, and upscale amenities. Step into the bright, open-concept main level, where expansive living and dining areas set the stage for both intimate family gatherings and grand celebrations. The state-of-the-art gourmet kitchen, outfitted with premium Miele built-in appliances, quartz countertops, and custom cabinetry, will cater to the most discerning culinary tastes. The home office/study provides privacy and a space to work or relax with a good book. Ascend to the second level to experience a private sanctuary designed for relaxation and indulgence. Here, a lavish master retreat awaits, complete with His and Her spa-like ensuites that exude serenity and generous walk-in closets to accommodate your lifestyle. In addition, three large, well-appointed bedrooms—each featuring its own elegantly designed washroom—ensure comfort and privacy for family members or guests. The fully finished lower level further enhances the home’s appeal, featuring a versatile recreation room ideal for entertainment and relaxation, along with a dedicated gym area to support your wellness routine. There is an additional family room, guest bedroom and washroom for family and friends when visiting. Step outside onto your covered terrace with a gas fireplace and enjoy entertaining outdoors in your private, landscaped backyard—an oasis of lush greenery and tasteful hardscaping enclosed by a secure fence, providing both tranquillity and peace of mind. Embrace the epitome of luxurious, modern living in a home where every detail is thoughtfully curated for comfort and style. (id:60626)
RE/MAX Aboutowne Realty Corp.
8025 Princeton-Summerland Road
Summerland, British Columbia
A study in modern craftsmanship, this flat 8 acre retreat features a brand new 3000 sqf residence and a 5000 sqf timber framed shop. The house is a bespoke masterpiece entirely handmade from solid wood using timeless joinery techniques. Built in 2023, the house is BC Energy Step 5 with in floor radiant heat, ductless splits and a wood burning stove. Large lift and slide doors open onto a wraparound porch with complete privacy in the back yard. A fully integrated Wolf and Subzero appliance package set in solid white oak cabinetry offers those who like to host a beautiful helm to work in. There are 3 beds and 2 baths up set on solid hardwood floors with vaulted timber framed roof assemblies visible in all rooms. The entire home is clad with Douglas Fir T&G and no toxic off gassing materials were used in the construction of the home. The workshop is a marvel of engineering and construction built entirely from Cross Laminated Timber (CLT). Currently being used as a millwork studio the zoning is set for Home Industry use which allows you to seamlessly move your operation to the property, a very rare and desirable feature. This is a building unlike any other on the market today, a space to create and restore to build and fabricate. Endless trails for horseback riding, hiking, mountain biking are just off the back porch. Located 10 min from Summerland yet seemingly in the middle of nowhere, this property offers privacy for your family and an opportunity for your business to grow. (id:60626)
Royal LePage Locations West
24 School Street
Waterdown, Ontario
Welcome to Muskoka in the city! This extraordinary .96ac property, with its breathtaking views and total privacy, presents an extremely rare real estate opportunity. This gorgeous sprawling bungalow features 6,317SF of high-end finished space (3,417 AG) which over the last 15 years has had over 1 mil. in whole home renovations. Just to mention a few: Georgian Bay Ledge Rock exterior and massive rooftop terrace to enjoy the spectacular scenery. CHEF'S CUSTOM DREAM KITCHEN with solid wood cabinets, gas fireplace, Viking Pro Series 48 6-burner double oven gas range with commercial grade exhaust hood, 3 dishwashers, Bosch B/I microwave, Electrolux 66 fridge & freezer combo, Hisense beverage fridge, Reverse Osmosis drinking water system, Commercial draft beer taps with chilled lines and True Keg cooler, Barista bar with La Spaziale commercial espresso machine, Pioneer B/I 5.1 Dolby audio system with subwoofer, Sony 42 TV and heated floors. You may never want to leave your kitchen! Step into the Huge Great Room with 10' ceilings. LED pot lighting T/O. Hardwood flooring T/O. Custom library/office with 2-sided gas fireplace and lounge area. Bathrooms have high-end fixturing, heated floors and extensive use of marble, granite and porcelain. Electronic blinds in kitchen, great room and primary bedroom. B/I temperature controlled wine cabinet in dining room. Special fiberglass roof shingles with 50 year warranty. Eavestroughs have LeafFilter screens. All main windows and patio doors. Concrete pool has a special paint finish, new Hayward heater, pump and salt water filtration. Recently completed basement with industrial design inspiration and bedroom with Arizona vistas. 22,000 watt Generac back-up generator. The addition of a 3-car insulated garage, heated and air conditioned. Extensive landscaping. Please click on the link below for all inclusions and floorplans. Just minutes to shopping, restaurants, schools, playground, park, trails, golf, Aldershot GO, etc. 10+++ (id:60626)
RE/MAX Aboutowne Realty Corp.
200 Farrell Road
Vaughan, Ontario
Stunning Ravine Lot in the desirable and newly developed Upper West Side Community. Less than 3 years old purchased directly from the builder with over $130K in upgrades. Brilliant and functional layout provides approximately 7300 sqft of living space with great ceiling height for each floor, sunken or raised rooms for easy access, a walkout basement into the picturesque Maple Nature Reserve and a Third Floor Loft which includes a bedroom, ensuite, living room, balcony that is perfect for Guests or In-laws. Huge master ensuite & dressing room, all 5 bedrooms with ensuites and walk-in closets, spacious 3car tandem garage for your collection and an abundance of natural light throughout the home. The community boasts highly rated new schools and easy access to trails and parks, making it ideal for outdoor enthusiasts. This property perfectly blends luxury, comfort, and nature. **EXTRAS** All elfs, S/S Appliances (KitchenAid), Fridge, Dishwasher, Gas Stove (6 Burner), Built-in Convection Oven/Microwave Comba, Granite Counter tops, Front Loading Washer/& Dryer, 2 X Cac Units & 2 x Furnaces (id:60626)
Sotheby's International Realty Canada
20 2077 Garibaldi Way
Whistler, British Columbia
Introducing #20 - 2077 Garibaldi Way at The Landing Whistler, a brand new luxury townhome in an exclusive collection of six residences nestled in the heart of Nordic. Perfectly between Whistler Village and Creekside, this 3-level home offers 4 bedrooms, 3.5 baths, mountain views, abundant light, and open concept living. This home features air conditioning, high-end finishes, a custom chef´s kitchen with Fisher & Paykel appliances and wine fridge, wood-burning fire stove, private hot tub, and double garage with EV charging. Steps to the Valley Trail and minutes to ski lifts and amenities, this home blends mountain living with convenience. Your new home in the valley awaits! (id:60626)
Angell
Angell Hasman & Associates Realty Ltd.
11 Ripplewood Road
Toronto, Ontario
Welcome to one of the most coveted addresses in Edenbridge Humber Valley. Nestled on a spectacular 65 x 250 ft lot, this sprawling custom bungalow offers an exceptional blend of luxury, privacy, and space perfect for both sophisticated entertaining and relaxed family living. Boasting over 5,000 sq ft of finished living space, the home features 3+2 bedrooms and 5 beautifully appointed bathrooms, including 3 bedrooms with private ensuites. The chef-inspired kitchen flows seamlessly into a sun-filled family room, with walkout access to a serene rear terraceideal for al fresco dining and summer gatherings.The fully finished lower level is designed for lifestyle, complete with a recreation room, wet bar, sauna, and a walkout to a deck overlooking lush, manicured grounds. Enjoy outdoor living at its finest with a bocce court, hot tub, mature landscaping, and multiple seating areas that create your own private oasis in the city.A rare three-car attached garage and a wide driveway provide ample parking, while the location puts you minutes from top-tier schools, scenic parks, prestigious golf clubs, shopping, TTC, Pearson Airport, and downtown Toronto.This is a rare opportunity to own a timeless, turn-key home on one of the areas most exclusive streets. (id:60626)
RE/MAX Professionals Inc.
1758 Victoria Park Avenue
Toronto, Ontario
Corner Lot Property With High Traffic Counts, Solid Building. Great income opportunity. Renewed roof, recently renewed windows, kitchen cabinets. Owned new hwt. (id:60626)
Right At Home Realty
8763 10th Avenue
Burnaby, British Columbia
Welcome to this exceptional Brand New Home, 8-bed, 9-bath home in The Crest, offering over 4,300 square ft of designer interior space on a spacious 7,000 square ft lot. Featuring panoramic mountain and water views, this West Coast-inspired residence showcases high-end craftsmanship, an open-concept layout, overheight ceilings, and a chef´s kitchen with built-in appliances and oversized island. Stream Shower + Audio System Installed. The upper level includes a luxury primary suite with walk-in closet and spa-like ensuite. The lower level is an entertainer´s dream with a built-in bar, large rec room, 2-bed suite, 1-bed suite, plus a 2-bed laneway home-ideal for extended family or rental income. Located minutes from Urban Academy, shopping, parks, and transit. (id:60626)
RE/MAX Treeland Realty
24 School Street
Hamilton, Ontario
Welcome to Muskoka in the city! This extraordinary .96ac property, with its breathtaking views and total privacy, presents an extremely rare real estate opportunity. This gorgeous sprawling bungalow features 6,317SF of high-end finished space (3,417 AG) which over the last 15 years has had over 1 mil. in whole home renovations. Just to mention a few: Georgian Bay Ledge Rock exterior and massive rooftop terrace to enjoy the spectacular scenery. CHEF'S CUSTOM DREAM KITCHEN with solid wood cabinets, gas fireplace, Viking Pro Series 48" 6-burner double oven gas range with commercial grade exhaust hood, 3 dishwashers, Bosch B/I microwave, Electrolux 66" fridge & freezer combo, Hisense beverage fridge, Reverse Osmosis drinking water system, Commercial draft beer taps with chilled lines and True Keg cooler, Barista bar with La Spaziale commercial espresso machine, Pioneer B/I 5.1 Dolby audio system with subwoofer, Sony 42" TV and heated floors. You may never want to leave your kitchen! Step into the Huge Great Room with 10' ceilings. LED pot lighting T/O. Hardwood flooring T/O. Custom library/office with 2-sided gas fireplace and lounge area. Bathrooms have high-end fixturing, heated floors and extensive use of marble, granite and porcelain. Electronic blinds in kitchen, great room and primary bedroom. B/I temperature controlled wine cabinet in dining room. Special fiberglass roof shingles with 50 year warranty. Eavestroughs have LeafFilter screens. All main windows and patio doors. Concrete pool has a special paint finish, new Hayward heater, pump and salt water filtration. Recently completed basement with industrial design inspiration and bedroom with Arizona vistas. 22,000 watt Generac back-up generator. The addition of a 3-car insulated garage, heated and air conditioned. Extensive landscaping. Please click on the link below for all inclusions and floorplans. Just minutes to shopping, restaurants, schools, playground, park, trails, golf, Aldershot GO, etc. 10+++ (id:60626)
RE/MAX Aboutowne Realty Corp.
1483 The Links Drive
Oakville, Ontario
Experience the ultimate in luxury living, style, & location in this extensively renovated 4+1-bedroom, 4.5-bathroom executive home in the prestigious Fairway Hills community, bordering the world-renowned Glen Abbey Golf Course. The backyard is a private resort-style haven, featuring an inground pool, relaxing hot tub, & expansive stamped concrete patios perfect for summer entertaining & outdoor living. Inside, the main & upper levels underwent a complete designer transformation in August 2024, with walls removed to create a sophisticated, open layout. Every detail exudes elegance with new bathrooms, white oak hardwood floors, crown mouldings, a custom staircase, designer lighting, smooth ceilings, baseboards, trim, interior & exterior doors, windows, & a show-stopping chefs kitchen. The roof, pool liner, & cover were also newly replaced for peace of mind. Enjoy effortless entertaining in the spacious living room with an inviting fireplace, the formal dining room with custom built-ins, & the oversized family room with a fireplace. The stunning custom kitchen boasts sleek cabinetry with accent lighting, quartz countertops, a large island with a breakfast bar, high-end appliances, including a 6-burner Wolf gas range, & a walkout to your backyard retreat. Upstairs, discover 4 bright bedrooms & 3 spa-inspired bathrooms, including a serene primary suite with custom cabinetry & a luxurious 5-piece ensuite featuring a sculpted soaker tub & oversized glass shower. The fully finished lower level offers endless possibilities with a sprawling recreation room, fireplace, wet bar, games area, a private guest suite & a luxurious full bath. Start your dream life in Glen Abbey, a highly coveted Oakville community celebrated for its scenic trails, top-rated schools, & unbeatable proximity to restaurants, shopping, hospital & major highways. Fairway Hills Association fee $1000/year (id:60626)
Royal LePage Real Estate Services Ltd.
6815 5 Street Sw
Calgary, Alberta
Massive 4plex for with 4 Legal Suites in the basement of each unit! Thats 8 total units for rent complete with 4 Garages making this a superior rental property. The basements have access to their own private entrances! Beautiful design and modern finishes make this one of the best looking 4 plexes in Calgary. City center location means its minutes to Rocky view Hospital, close to downtown, near Mount Royal University and right beside Chinook Center. Providing prime rentals to students, hospital staff and downtown professionals. Upper units come complete with 2 bathrooms, 3 bedrooms, living, dining rooms and large kitchens. The basements are impressive as well, their own separate entrance, TWO bedrooms, single bathroom and spacious living room with kitchen complete with 9 foot ceilings. This 8-unit property (4 townhomes each with a legal suite) may qualify for CMHC’s MLI Select program, which can offer financing with down payments starting as low as 5% and extended amortizations. Eligibility and terms subject to lender and CMHC approval. (id:60626)
Century 21 Bravo Realty
2704 Lakefield Road
Selwyn, Ontario
IMPROVED PRICE! Approximately 22,000 SF building located between Peterborough and Lakefield. MAIN FLOOR VACANT NOW! Lower level is ALSO currently vacant. Perfect for an owner/user or investment opportunity, this building has been completely renovated with all new electrical, brand-new roof, lighting, plumbing and a 50KW Generac generator. The 1.9-acre lot provides ample parking and allows for potential building expansion. 15' clear span on the main level and 11' clear in the lower level. Fully renovated upper level with 2000SF apartment has been leased. Drive-in loading in both lower and upper levels. 32 camera security system included. Many permitted uses under the C1 zoning. Sellers may consider a VTB. Lower level for lease MLS X12098456 (id:60626)
Century 21 United Realty Inc.
283 Jennings Crescent
Oakville, Ontario
Discover unparalleled elegance in this luxurious executive home nestled in the heart of downtown Bronte. Designed for the discerning homeowner, this two-level residence offers a harmonious blend of modern design and timeless sophisticationall within walking distance to the lake, boutique shops, and upscale amenities. Step into the bright, open-concept main level, where expansive living and dining areas set the stage for both intimate family gatherings and grand celebrations. The state-of-the-art gourmet kitchen, outfitted with premium Miele built-in appliances, quartz countertops, and custom cabinetry, will cater to the most discerning culinary tastes. The home office/study provides privacy and a space to work or relax with a good book. Ascend to the second level to experience a private sanctuary designed for relaxation and indulgence. Here, a lavish master retreat awaits, complete with His and Her spa-like ensuites that exude serenity and generous walk-in closets to accommodate your lifestyle. In addition, three large, well-appointed bedroomseach featuring its own elegantly designed washroomensure comfort and privacy for family members or guests. The fully finished lower level further enhances the homes appeal, featuring a versatile recreation room ideal for entertainment and relaxation, along with a dedicated gym area to support your wellness routine. There is an additional family room, guest bedroom and washroom for family and friends when visiting. Step outside onto your covered terrace with a gas fireplace and enjoy entertaining outdoors in your private, landscaped backyardan oasis of lush greenery and tasteful hardscaping enclosed by a secure fence, providing both tranquillity and peace of mind. Embrace the epitome of luxurious, modern living in a home where every detail is thoughtfully curated for comfort and style. (id:60626)
RE/MAX Aboutowne Realty Corp.
2080 136 Street
Surrey, British Columbia
Welcome to the prestigious Chantrell Park! This 5671 sqft 7 bed/6 bath 3 level beautiful home features artistic ceilings, h/wood floors and extensive/tasty woodwork every area! 1 bdrms on main with full bath. Chef's kitchen with fabulous cabinetry & granite tops leads to the open family & living room, wok kitchen, 2 walk-out area & cozy f/places. Upstairs master suite with roomy shower and soaker tub is a treat at day's end. All 4 bedrs upstairs have en suite bathrms. The lower level features a media area, large family rm, gym, & 2 bdrms unauthorized rental suite(2021) with separated entry. Beautifully landscaped backyard, absolutely Relax on the sun-drenched patio. Efficiency electricity system, ventilation system, composite roof, wok kitchen, functional layout.Walking distance to school! (id:60626)
Homelife Benchmark Realty Corp.
12 Harris Street
Muskoka Lakes, Ontario
Professionally designed Cottage or Year Round Home on Indian River/Lake Muskoka: On the Big 3, over 5,000 sq ft on a 0.54 acre lot. This 3-storey home offers 5 bdrms, 3 full baths & 2 dens/offices. Enjoy Walking distance to the restaurants, shops and amenities of Port Carling with the added comfort of Municipal Services. The Main level has wall to wall windows and vaulted ceilings in the open concept kitchen, living and dining room, ideal for entertaining. Custom kitchen with granite counters, butcher block island, Sub-Zero fridge/freezer and Wolf stove with custom hood vent. The large living room has a floor to ceiling Rumford fireplace faced with river rock. The main floor has 2 bedrooms and a full bath. The upper level has a spacious primary suite with a 5 piece ensuite, custom cabinetry and a large den or office overlooking the open concept main floor. The large lower level has concrete floors with in floor radiant heating, a large family room, 2 bedrooms, 2 dens and a 3 piece bath. There is 90 feet of frontage on the Indian River with direct access to Lake Muskoka, 1,000 meters to the Locks/Rosseau/Lake Joe giving endless boating on the Big 3. There is a garage currently being used as an entertaining space leading to a large outdoor river rock fireplace area and a Bunkie. At the waters edge there is a large Muskoka stone patio leading to the dock or steps down to the sandy beach. (id:60626)
Psr
40090 Retreat Road
Rural Rocky View County, Alberta
Welcome to 40090 Retreat Road in Cochrane, a custom high-end built home located on 9.17 acres on Retreat Road. This West facing property has a stunning view of the Rocky Mountains, which can be seen all year round. This luxury homes contains 7 bedrooms, and 10 bathroom total. The top level has 3 junior suites which are each equipped with their own ensuite and balcony, and a primary suite which has vaulted ceilings, a luxurious ensuite bathroom, walk-in closet, and fireplace. The lower level contains 1 master suite, a junior suite, and a nanny suite. The spacious kitchen is perfect for entertaining guests, with custom features such as: site-built wood cabinets with cooper inlayed panels, granite counter tops, large multi-leveled island, a spacious pantry, and a Butler’s Kitchen furnished with stainless steel appliances. A formal dining area makes for the perfect space to host dinners, along with its own prep area to help. Other notable features in the home include: 5 gas fireplaces, 1 wood burning fireplace, a mudroom, main floor laundry with a walk-in linen closet, 2 offices, and a library with a seating area. Working from home is made comfortable with a meeting room on the main floor that has direct access from the veranda, this is great for facilitating private client meetings. This private office is fitted with a built in desk and built in cabinetry, also with its own remote entrance. As we move down to the lower level, you will see an entertainment/theatre room, an exercise room, steam room, great room, games/pool room, a sizeable wet bar, a second oversized laundry room with a walk-in linen closet, 2 mechanical rooms with 5 high efficiency furnaces, a sunroom, and an enclosed patio with wood fireplace (with an exhaust fan for the BBQ), hot tub provided within the enclosed space. This estate can be subdivided into 2 acreages, with R2 zoning for a second home. Extensive landscaping has been done on the property, which includes 2 wildlife ponds, a private gate, a n asphalt driveway, room for an RV and other vehicles, a second detached garage that can hold up to 6 vehicles, and an attached garage with 10’’ high doors that can hold up to 4 vehicles. (id:60626)
Century 21 Bravo Realty
603 - 155 St. Clair Avenue W
Toronto, Ontario
Welcome home to The Avenue, an exclusive address in one of Toronto's most prestigious and architecturally refined buildings. This stunning 2-bedroom + den corner suite is a masterclass in luxury and sophistication, fully designed from floor to ceiling by a prominent Toronto interior designer with an eye for timeless elegance and modern comfort. Step off your private elevator into a light-filled home offering sweeping, views of the city. With floor-to-ceiling windows and a private balcony, refined finishes and elegant details create a calm,sophisticated atmosphere above the city below. The custom Downsview kitchen is both striking and functional, equipped with top-of-the-line Wolf and Sub-Zero appliances. The open layout connects effortlessly to the breakfast nook and dining room, creating a warm and inviting flow throughout the living space. Walnut hardwood floors, with a fireplace made of birdseye maple.The spacious living room features a sleek gas fireplace encased in custom woodwork, and elegant finishes, ideal for hosting guests or enjoying quiet nights at home. Every corner of this suite has been thoughtfully curated, with luxurious materials, designer lighting, and custom built-ins that elevate the everyday. This is more than a residence it's a refined lifestyle in one of Toronto's most coveted buildings. A rare opportunity to own a one-of-a-kind home where luxury, location, and design come together flawlessly. Enjoy five-star concierge and valet service, along with world-class amenities. Ideally located just minutes from Yorkville,Forest Hill, and Yonge & St. Clair. This residence includes two premium parking spaces, aspacious locker, high-end built-in speakers, designer light fixtures, and top-tier appliances every detail thoughtfully upgraded for comfort and style. (id:60626)
Royal LePage Signature Realty
41 Albert Street
Hamilton, Ontario
Presenting on behalf of the Lender in Possession through Power of Sale: an exceptional opportunity to acquire a 13-unit, condominiumized multi- residential property at 41 Albert Street in Hamilton, Ontario. This turn-key asset offers multiple exit strategies ; complete the final unit renovation and refinance as a long-term hold, or advance the condominiumization process and sell units individually to end users or affordable housing investors. Proformas for each strategy available upon request. The property includes 11 fully renovated one-bedroom apartments and one large four-bedroom apartment, all featuring laminate flooring, modern light fixtures, stainless steel appliances, quartz countertops, and quality finishes. Each suite is equipped with its own ductless split system for heating/cooling, separate hydro meter, and tenants pay their own hydro (id:60626)
Trilliumwest Real Estate Brokerage Ltd
22526 Old Yale Road
Langley, British Columbia
Charming Acreage in the Heart of Murrayville - Rancher, Shops & More! Welcome to this rare opportunity to own a private, flat, and fully fenced 2.6 acre property on CITY WATER in the highly sought-after central Murrayville neighborhood of Langley! This versatile property offers a spacious 2600 sqft rancher-style home featuring 4 generous bedrooms, 3 bathrooms, and a bright open layout, perfect for families or those seeking one-level living. The home includes a double garage and large living areas with South-Facing patio. 14' x 26' garage and 37' x 39' shop. Secure acreage with separate gated driveways and endless possibilities for storage and commercial vehicle parking or just enjoying the rural feel right in the heart of the city. Need space for your hobbies, business, or storage? (id:60626)
Exp Realty
19897 3b Avenue
Langley, British Columbia
High Point is the epitome of luxury in the Fraser Valley & here's your chance to be a part of this highly exclusive Equestrian community! This development only has 164 luxury estates with few vacant lots remaining. Enjoy the scenic views with 30 km's of picturesque walking and riding trails at your doorstep. This lot is one of the most desirable 2 ACRE lots in the entire development as it backs on to park/green space. With ALR restrictions it's increasingly difficult to build your dream home in an estate setting - so take advantage of this opportunity while it lasts! Call today for more information. (id:60626)
Real Broker B.c. Ltd.
4951 Rupert Street
Vancouver, British Columbia
Development Opportunity! Prime site with a total of 7,750 sq.ft. In 2 lots featuring 4951 and 4939 Rupert St. Located in a highly desirable area, with back lane access, only 482 meters to the SkyTrain! Designated for an 8-storey, 3 FSR mixed-use development under Bill 47 This site offers tremendous potential for future development. Buyers are advised to conduct their own due diligence with the City of Vancouver regarding development possibilities. Properties sold as-is, where-is. For more information on this assembly, contact the listing agent. (id:60626)
Heller Murch Realty
216-220 King Street W
Hamilton, Ontario
Prime Downtown Hamilton Investment Opportunity! Unlock the potential of this exceptional mixed-use commercial property located in the heart of downtown Hamilton, surrounded by rapid high-rise development and major transit routes. Offering two high-visibility street frontages, this property is perfectly positioned for both immediate income generation and future redevelopment. Currently use includes 3 high-exposure commercial/retail storefronts, 3 rented residential units, 9 on-site parking spaces a rare downtown feature. Zoned for mixed use, this property offers potential for strong annual rental income from stable tenancies while presenting a strategic buy-and-hold opportunity in one of Hamiltons fastest-growing urban corridors. With transit at your doorstep, booming population density, and continuous high-rise activity in the area, this is a rare chance to secure a cornerstone asset in an emerging downtown core. Ideal for investors, developers, or end-users looking to capitalize on both current cash flow and long-term appreciation. (id:60626)
RE/MAX Escarpment Realty Inc.
416 Edith Cavell Boulevard
Central Elgin, Ontario
Nestled on the sandy shores of Lake Erie, this newly built custom home offers a blend of modern luxury and cottage living. Just a short walk to downtown Port Stanley, with easy access to local shops, restaurants, and the vibrant beach town atmosphere while enjoying the privacy of your own lakefront retreat.This three-storey home spans over 3,500 square feet and features 5 spacious bedrooms, and 4.5 bath, including an primary suite with a 5-piece ensuite, walk-in closet, and wet-bar. The layout also offers in-law capability and multiple entertainment rooms, making it ideal for family gatherings or hosting guests. Floor-to-ceiling glass patio doors frame endless water views on every floor and open onto a private beachfront setting. A unique catwalk bridge connects the main spaces together, and leads to the kitchen, open concept living room, and dinette.With an attached garage perfect for storage, there is enough parking for 6 cars. Every detail of this home has been crafted to showcase the beauty of Port Stanley beach while offering comfort and privacy. (id:60626)
Thrive Realty Group Inc.
61 Milky Way Drive
Richmond Hill, Ontario
Situated in the Prestigious and Highly Sought-after Observatory Hill neighborhood. Never Lived-in Aspen Ridge Home McMillan Model with Loft offers 4265 sq ft of living space 3 Storeys with ELEVATOR, on one of the largest lots in the Subdivision - BACKING ON THE RAVINE! This Stunning 4 Bedroom and 5 Bathroom home offers a Gourmet Kitchen with Built-in Sub Zero Fridge, Wolf Range, Waterfall Island, Quartzite Countertops. Hardwood(Herringbone Pattern) Pot Lights, Primary Bedroom with a gorgeous Master Suite, Glass Enclosure Shower, Porcelain Flooring and many more upgrades. Comes with Full Tarion Warranty. It is a must see! Located minutes from Hwy 407/404, public transit, shopping, and top-ranked Bayview Secondary School. (id:60626)
Royal LePage Your Community Realty
16638 31b Avenue
Surrey, British Columbia
This exceptional, world-class, contemporary gated mansion is a masterpiece of custom design situated in South Surrey, built with top-tier materials, unparalleled craftsmanship, and meticulous attention to detail. Spanning over 5,800 square feet, it occupies the finest lot in all of April Creek. Highlights include a covered patio complete with a gas fireplace and sound system, a fully insulated three-car garage, two master suites with vaulted ceilings, 10-foot high ceilings, a bar for entertaining, a formal media room, a yoga studio, a European-designed two-way glass fireplace, premium Sub-Zero and Fulgor appliances, a butler's pantry with a wine cooler/tower, and luxurious hardwood flooring throughout. Surrounded by greenbelt on both sides, it offers unparalleled privacy and tranquility. (id:60626)
Century 21 Coastal Realty Ltd.
1782 Depot Road
Squamish, British Columbia
A private 14000sqft oasis nestled amongst towering trees, beautiful creek and the best of nature right at your doorstep. Built with post and beams and hardwood throughout the home. This unique find with Yellowstone vibes is an excellent home for entertaining with supersized living room, wood fireplace, gorgeous open concept kitchen and designated dining with french doors opening up to a beautiful sundeck. Watch the kids play from the kitchen level in massive backyard, garden away or just sit and soak in the therapeutic sounds of the creek. Large 3 car garage with epoxy finish, 2 bedroom legal suite, top of the line appliances, sprawling primary bedroom & bath on top level for extra privacy. Main level has 2 bedrooms and large study & full bath; excellent for guests or senior family members (id:60626)
Black Tusk Realty
2850 77 Street Sw
Calgary, Alberta
Welcome to 2850 77 ST SW, an architectural and engineering masterpiece custom built on one of the best lots in the coveted neighborhood of Springbank Hill. Perched atop an elevated lot in exclusive Elkton Ridge Estates, this timeless prairie modern home offers privacy, unmatched panoramic Rocky Mountain views, and over 5,000 SqFt of thoughtfully developed living space. This custom-built home was designed with sustainability and long-term efficiency in mind, ensuring low monthly utility costs. A solar roof system, triple-pane windows, and radiant in-floor heating throughout provide superior energy efficiency and year-round comfort. From the moment you step inside, you’re greeted by unobstructed mountain vistas through full-height windows that flood the space with natural light. The grand living room, with its nearly 18-foot ceilings, creates a striking yet inviting ambiance, while the 12-fan, 3-sided fireplace is clad in natural stone floor to ceiling adds warmth and charm to the living, dining, and kitchen areas. A true chef’s kitchen awaits, featuring Miele, Wolf, and Cove appliances, including an induction cooktop and steam convection oven. The exquisite Maple cabinetry and “Taj Mahal” granite counters create a refined yet functional space, complemented by a discreet walkthrough butler’s pantry for seamless entertaining. The main-floor primary suite is a private retreat, offering stunning morning views of snow-capped peaks. The spa-inspired ensuite features heated tile floors, a dual vanity with a central makeup station, an oversized walk-in shower, and a deep soaker tub perfectly positioned for mountain viewing. A private main-floor den with custom-built storage solutions adds an ideal work-from-home space. The lower level boasts three additional bedrooms, each with mountain-facing views, two full baths, a dedicated exercise or flex room, and a spacious recreation area that opens onto a ground-level patio. Car enthusiasts will appreciate the heated three-car gara ge, featuring a 13’ ceiling height in one bay—perfect for a car lift—as well as 220V power and EV charger rough-in. Above the garage, a private suite with a full bath and an exclusive rooftop balcony provides an ideal home office, guest suite, or creative retreat. Outdoor living is a year-round experience here, thanks to the purpose-built greenhouse located directly off the kitchen, where you can grow your own fresh herbs and vegetables. Re-purpose this space into your own private sunroom and sit down to soak in the rays while you read your favorite book. The massive upper deck, complete with a protected DCS outdoor kitchen, provides an incredible space for entertaining while soaking in breathtaking, unobstructed views. The beautifully terraced and landscaped yard features stone pathways, a steel fire pit, and a serene setting to fully immerse yourself in nature—all while enjoying the privacy afforded by this elevated lot. Schedule a viewing today to fully appreciate this masterfully crafted estate. (id:60626)
Exp Realty
271 Chicopee Road Unit# 2
Vernon, British Columbia
No SPEC/VACANCY TAX. Modern new build in the prestigious Falcon Point neighborhood at Predator Ridge. Designed to capture golf course & mountain views this home combines contemporary elegance with resort-style living. The main level showcases 12 ft. ceilings, a stone feature wall, & a gas fireplace that anchors the living room. Expansive windows flood the interiors with light, while engineered hardwood flooring enhances the clean, modern aesthetic. The chef’s kitchen features a Fisher & Paykel appliance package, waterfall-edge island, & a servery. Sliding doors extend to a partially covered patio with an outdoor kitchen, perfect for entertaining. The primary suite boasts floor-to-ceiling windows, a walk-in closet with laundry, & a luxurious 5-piece ensuite with a soaker tub, & glass shower. A second bedroom/ office and custom mudroom with walk-in closet complete the main floor. The lower level is an entertainer’s dream, with a rec room, wet bar, custom wine display, and a family room with access to the patio offering a putting green and designed for a future hot tub. Three add’l bedrooms, two baths, 2nd laundry room and a flex area perfect for a golf simulator, gym or poker den. This home offers a 4-car garage and fully landscaped, low-maintenance grounds. Experience the unmatched lifestyle of Predator Ridge, offering 36 holes of championship golf, a racquet club, miles of trails, Sparkling Hill Resort, and world-class wineries minutes away. GST applicable. (id:60626)
Unison Jane Hoffman Realty
14120 Sunridge Place
Surrey, British Columbia
RARE - DREAM HOME! Over 7200 sq ft of LUXURY LIVING in a PRIME LOCATION. This CUSTOM BUILT masterpiece offers 5 Bed + 5 Bath upstairs with spa like en-suites. Situated on a LARGE 17,800 SQ FT LOT with PARKING FOR 20+ CARS - the perfect home for WEDDINGS/ENTERTAINMENT. Tons of MORTGAGE HELP along with along with a LARGE THEATRE/BAR. Walking distance to all AMENITIES, BEAR CREEK PARK and local temples. Call today to book your viewing - MUST SEE! (id:60626)
Century 21 Coastal Realty Ltd.
5453 208 Street
Langley, British Columbia
Land assembly, Sold together with 20765 Douglas Crescent (see MLS# C8065817) and 5453 208 Street (see MLS# C8065830) (id:60626)
RE/MAX 2000 Realty
RE/MAX Treeland Realty
821 Shamrock Pl
Comox, British Columbia
9 Units of varying sizes all with staggered expiry dates. Good solid income, rates vary according to size. Excellent access in Comox on high volume street. All rents full triple net leases. Two separate buildings with over 13,000sqft of space. Very reputable and reliable tenants. Garda, Modern Doors, Fas Deliverers, Signature west Carpet one. floor plans available (id:60626)
Royal LePage-Comox Valley (Cv)

