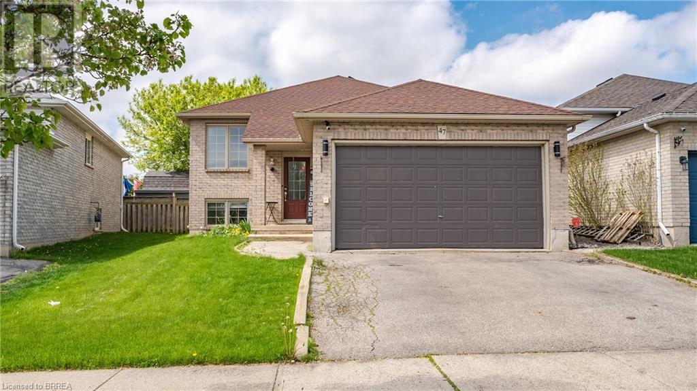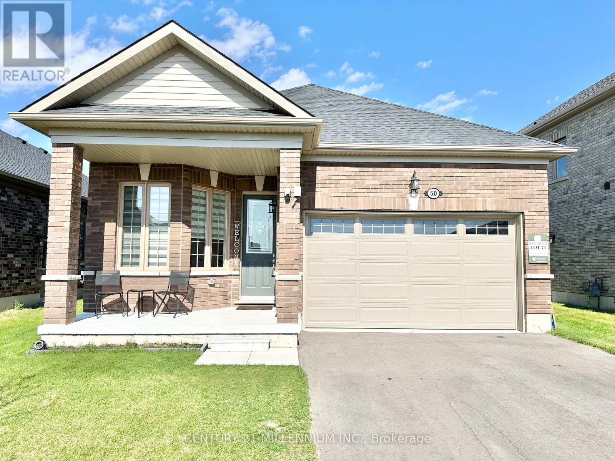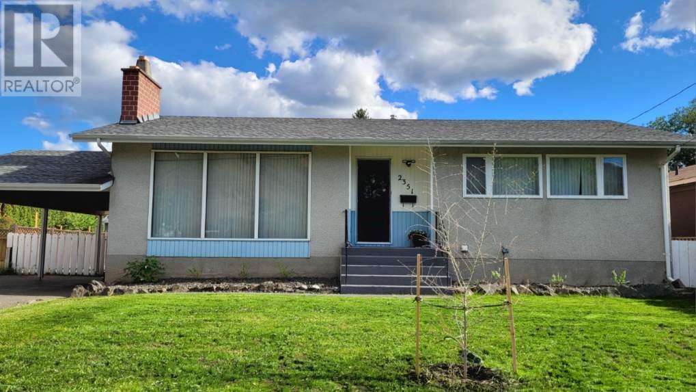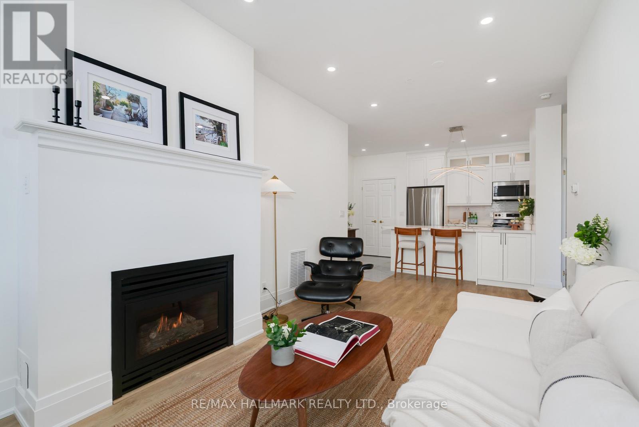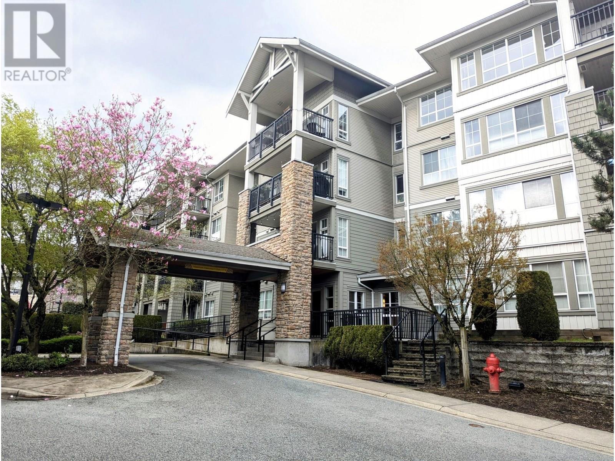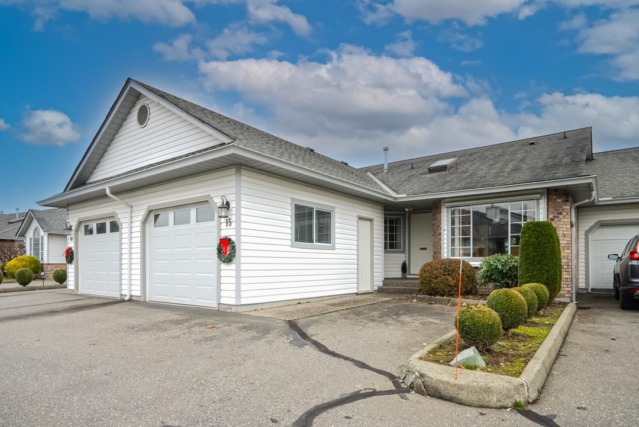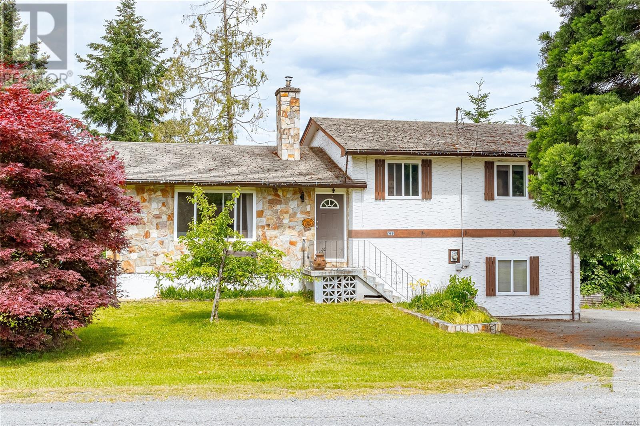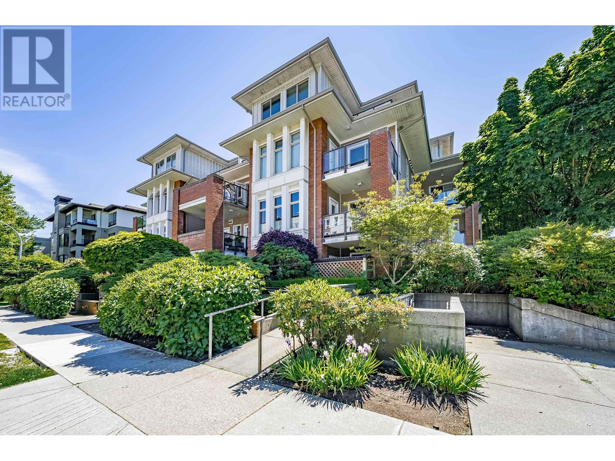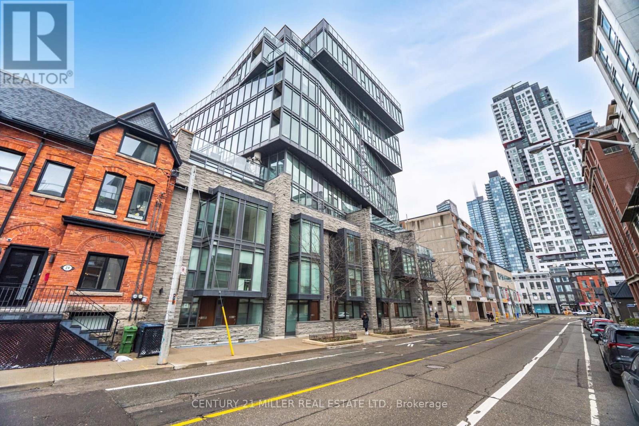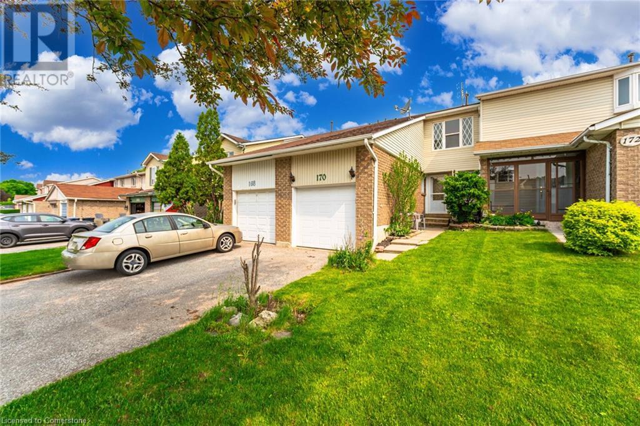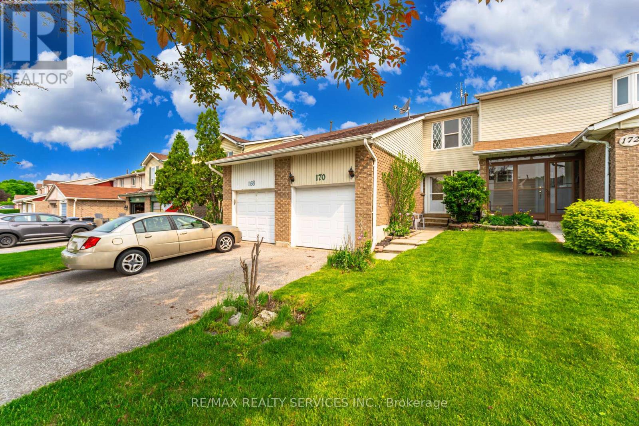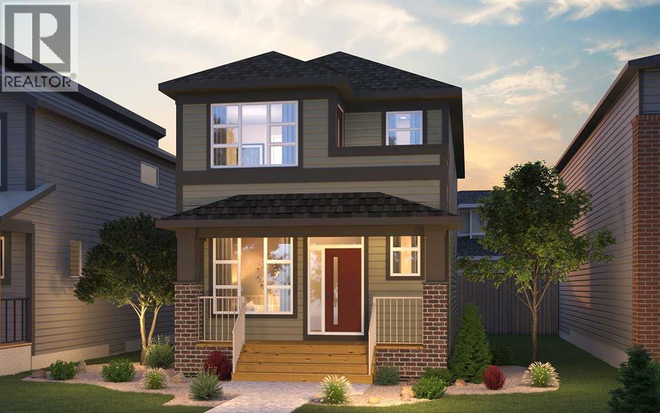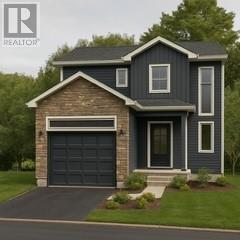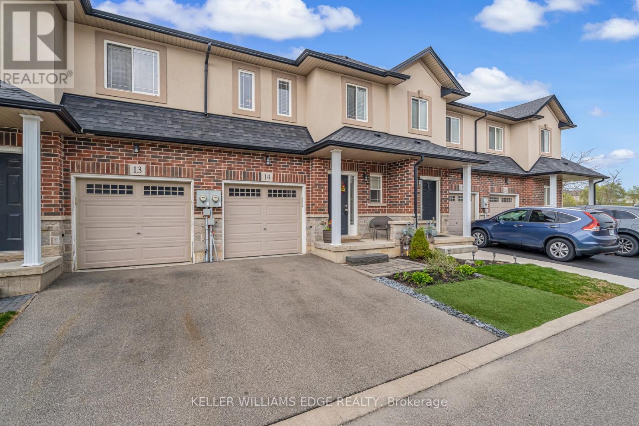47 Brewster Way
Brantford, Ontario
Welcome to 47 Brewster Way - you will not want to miss bright and light filled raised ranch! Boasting 3+1 bedrooms, 2 bathrooms with loads of space and is located on a quiet street within the Shellards Lane neighbourhood, close to schools & parks and is absolutely perfect for the growing family! Perfectly designed with an ideal floor plan for day-to-day function as well as for entertaining, from the welcoming living room to the beautiful eat-in kitchen that is very tastefully finished with the two-tone cabinetry while providing plenty of workspace and storage. Summer BBQ-ing is made nice and easy with the sliding patio doors that lead right out onto the deck. Three bedrooms and the stunning 5pc bathroom complete this level. The lower level boasts the party-sized finished rec room, perfect for cozy movie nights by the fireplace as well as for large family gatherings, there is also a very generously sized 4th bedroom, a three-piece bathroom and an abundance of storage space with room left over to create a 5th bedroom, home office or gym. Carpet free. This one will definitely not last long! (id:60626)
RE/MAX Twin City Realty Inc
47 Brewster Way
Brantford, Ontario
Look No Further! You won't want to miss this spacious 3+1 bedroom, 2 bathroom raised ranch! Located on a quiet street within the Shellards Lane neighbourhood, it's close to schools & parks and absolutely perfect for the growing family! Bright and light filled throughout and boasting an ideal floor plan for day-to-day function as well as for entertaining, from the welcoming living room to the beautiful eat-in kitchen that is very tastefully finished with the two-tone cabinetry while providing plenty of workspace and storage. Summer BBQ-ing is made nice and easy with the sliding patio doors that lead right out onto the deck. Three bedrooms and the stunning 5pc bathroom complete this level. The lower level boasts the party-sized finished rec room, perfect for cozy movie nights by the fireplace as well as for large family gatherings, there is also a very generously sized 4th bedroom, a three-piece bathroom and an abundance of storage space with room left over to create a 5th bedroom, home office or gym. Carpet free. This one will definitely not last long! (id:60626)
RE/MAX Twin City Realty Inc.
Unit 36 Sweetland Road
Sweetland, Nova Scotia
This turn-key package includes the lot price along with everything completely in place and ready to move in. Lot 36 is designed for those who appreciate both elegance and ease. As a member of the Sweetland Estates community, you are granted exclusive access to the secluded haven of Old Sweetland Beach. This meticulously crafted floor plan features three spacious bedrooms, each with ample closet space and large windows that invite an abundance of natural light. The open-concept living area seamlessly integrates the kitchen, dining, and family room, creating an inviting space perfect for entertaining or enjoying quiet family evenings. The kitchen, a culinary enthusiast's dream, boasts a generous island for both meal preparation and casual dining. The master bedroom features a walk-in closet and beautiful en-suite bath. An expansive patio extends the living space outdoors, ideal for alfresco dining and enjoying the serene surroundings of Sweetland Estates. Old Sweetland Beach spans just over 150 meters, offering a gradual slope into the water, ensuring easy and safe access for all ages. The shallower depths near the shore create a secure environment for swimmers, making it an ideal spot for families to enjoy the water with peace of mind. Additionally, these gentle slopes facilitate the easy launch of kayaks, jet skis, and other smaller recreational watercraft. (id:60626)
Holm Realty Limited
50 Seaton Crescent
Tillsonburg, Ontario
Absolutely Stunning! Welcome To 50 Seaton Cres Tillsonburg! This 3-Year Old, Detached Bungalow Has 9-ft Ceiling, Well-Maintained, Carpet Free, W/ Lots Of Upgrades & Has Everything You Don't Want To Miss. Stunning Open Concept Layout W/ Oversized Kitchen, Quartz Counter, Stainless Steel Appliances, Backsplash & Lots Of Cabinetry. The Dining Area Is Perfectly Laid Out Between Kitchen & Living W/ Large Window & Pot Lights. The Living Area Has Lots Of Natural Light & Has Walk Out Door To The Fully Fenced Backyard With Deck. The Bedrooms Are All Oversize & The Master Bedroom Has Huge Walk In Closet & An En-suite With Large Walk In Bath. The Other 2 Rooms Are Huge Enough To Fit A King Or Queen Size Beds W/Large Windows, Common Full Washroom & Lots Of Storage Space. Bring Luxury To Life W/ Family & Friends W/ The Massive Unfinished Basement Used As Rec Room At The Moment With One Bedroom Space Perfect For Entertaining. Don't Miss This All-Brick Detached Bungalow In This Quiet And Newer Neighbourhood. (id:60626)
Century 21 Millennium Inc.
50 Seaton Crescent
Tillsonburg, Ontario
Absolutely Stunning! Welcome To 50 Seaton Cres Tillsonburg! This 3-Year Old, Detached Bungalow Has 9-ft Ceiling, Well-Maintained, Carpet Free, W/ Lots Of Upgrades & Has Everything You Don't Want To Miss. Stunning Open Concept Layout W/ Oversized Kitchen, Quartz Counter, Stainless Steel Appliances, Backsplash & Lots Of Cabinetry. The Dining Area Is Perfectly Laid Out Between Kitchen & Living W/ Large Window & Pot Lights. The Living Area Has Lots Of Natural Light & Has Walk Out Door To The Fully Fenced Backyard With Deck. The Bedrooms Are All Oversize & The Master Bedroom Has Huge Walk In Closet & An En-suite With Large Walk In Bath. The Other 2 Rooms Are Huge Enough To Fit A King Or Queen Size Beds W/Large Windows, Common Full Washroom & Lots Of Storage Space. Bring Luxury To Life W/ Family & Friends W/ The Massive Unfinished Basement Used As Rec Room At The Moment With One Bedroom Space Perfect For Entertaining. Don't Miss This All-Brick Detached Bungalow In This Quiet And Newer Neighbourhood. (id:60626)
Century 21 Millennium Inc
2351 Briarwood Avenue
Kamloops, British Columbia
Home with Expansive Yard & Huge 600+ Sqft Workshop! Nestled in sunny & desirable Brocklehurst, this home combines retro charm with modern updates. Featuring exposed beams, large windows with an abundance of natural light, it feels cozy and open, creating a warm and welcoming atmosphere. Located just a short walk from the new Parkcrest Elementary School, this home is perfect for families. Offering 3 bedrooms on the main level & 1.5 baths, an additional 2-pc downstairs, large rec room, hobby room, and cold storage/wine making room. Recent updates include appliances, some new windows, fresh paint, some flooring, some new lighting fixtures, new furnace & HWT, new roof on workshop & new landscaping in the front yard. Set on a generous 70x144 flat lot, the massive backyard is ready for your ideas; a perfect garden or a swimming pool! The huge workshop on-site is an ideal space for mechanics, DIY enthusiasts, or anyone in need of extra storage or workspace. With the added potential for a second dwelling or the creation of a carriage house, this property offers excellent opportunities to expand and personalize it to suit your needs. Whether you're a first-time home buyer, a hobbyist seeking the perfect workshop, or someone with a vision for future growth, this property has something for everyone. Quick possession is available! All measurements are approximate; verify if important. (id:60626)
Royal LePage Westwin Realty
Se-31 & Nw-32 -53-5-W4
Rural Vermilion River, Alberta
Now offered with a $200,000 price reduction, this is a rare and remarkable opportunity to own a piece of Alberta’s untouched natural beauty—where lakefront serenity, pasture land, and long-term investment value come together. Located just north of Clandonald, Alberta, this 208.58-acre holding spans three separate titled parcels and offers a highly versatile mix of gently rolling pasture, quiet privacy, and over 3,000 feet of shoreline on a secluded and semi-private body of water. Whether you’re looking to graze livestock, build a lakeside retreat, hold for future development, or simply invest in the peace of rural Alberta, this property checks all the boxes. The largest title is a 151.03-acre full quarter section with a sweeping pastoral landscape, perfect for grazing or building. It features a spring-fed water well, dugout, and an older reclaimed surface lease that generates an annual income of $3,416. Annual taxes on this parcel remain low at just $253.45. The topography offers several suitable sites for future structures, and the natural water supply enhances both its utility and appeal for agricultural use or off-grid retreat development. Across the road—but conveniently connected via an existing culvert—is the crown jewel of this offering: a 54.17-acre lakefront parcel with over 3,000 feet of sandy shoreline along Raft Lake, one of the area’s most private and underdeveloped water bodies. With elevated building sites, open views, and a strong natural setting, this parcel would be ideal for a seasonal getaway, recreational site, or dream lakefront home. A 217-foot drilled well from 1978 is located on this parcel, a remnant of a previously explored development. Annual property taxes are only $121.81. Also included is a 3.38-acre titled acreage carved from the quarter section—a flexible bonus that can be kept for additional use, reintegrated into the main quarter, or sold off separately as a small holding. Taxes on this third parcel are just $50 per year. All com bined, these three titles offer a rare combination of natural beauty, income potential, and recreational opportunity. And with the seller open to selling parcels individually if desired, the flexibility of this offering is unmatched. Whether you're an investor, rancher, outdoor enthusiast, or someone seeking an exclusive setting for your dream build, this Raft Lake property deserves your attention. Quiet, private, scenic—and now priced to sell. (id:60626)
RE/MAX Prairie Realty
104 - 3605 Kariya Drive
Mississauga, Ontario
One Of A Kind Loft Like Condo Luxury Unit with 10 ft Ceilings, Expansive Windows With Stunning Ravine Views, A Must See! You Will Be Amazed With This Spacious ( 1395 Sq. Ft ) Tridel Built Luxury Suite In Central Square One. This Rare Ground Level Corner Unit ( actually 2nd or third floor Where Windows are as property dips down at the ravine side ) , Split Bedroom ( Privacy ), Modern Baths, Stunning 10 Ft Ceiling, Laminate Floor & Crown Mouldings, 2 Parking Spaces, Steps Away From Elevator, Tall Windows Offering Calming Views Of Ravine With Water Stream & Trees From All Rooms, S.S Appliances In Kitchen & Ensuite Laundry. 24 Hours Gatehouse Security. This is one of the best layouts and view in the entire building. (id:60626)
RE/MAX Hallmark Alliance Realty
7 Elm Avenue
Kentville, Nova Scotia
Welcome to this completely renovated 2.5-storey character home, ideally located in a friendly, established neighborhood in the east end of Kentville. Set on a beautifully treed lot with a spacious backyard, this home offers privacy, charm, and serene views of nature from every window.Just a short walk to the popular trails and nature spots: The Ravine, Miners Marsh, and downtown Kentville, this property offers both convenience and natural beauty perfect for active lifestyles or peaceful retreats. Home features a bright, open-concept kitchen with stainless steel appliances and breakfast bar, Classic character features: wood floors, traditional trim, high ceilings, and large windows. The flowing layout is ideal for family living and entertaining and You'll love the spacious primary suite with a luxurious ensuite: marble floors and dual rain shower head. Added bonus of heated floors in all bathrooms and the rear Porch, no cold feet here! Need more? The fully finished attic space (191 x 267) is perfect for a studio, office, or additional bedroom. Some of the recent renovations Include new windows throughout, updated insulation, plumbing upgrades, & new 200-amp electrical service, You have multiple efficient options here : hot water in floor heat, heat pumps, and a woodfire insert for cozy comfort. Minutes to highway access, shopping, recreation, schools, and local wineries. This one-of-a-kind home blends timeless character with thoughtful modern updates move-in ready and waiting for you.?? Contact your REALTOR® today to book a private viewing (id:60626)
Keller Williams Select Realty (Kentville)
706 - 980 Yonge Street
Toronto, Ontario
Newly Renovated Yorkville 1-Bedroom Condo at The Ramsden. This bright, quiet 1-Bedroom Corner Suite in The Ramsden, a well-maintained Boutique Building, offers the best of Yorkville, Rosedale, and Summerhill. With Ramsden Park and Rosedale Valley nearby, plus charming Cafes, Bakeries, Shopping, and the Subway just steps away, youre in the heart of it all. Inside, the sun-drenched Open-Concept Living and Dining Area is anchored by a beautiful Gas Fireplace. High Ceilings and Oversized Windows flood the space with Natural Light. Enjoy a Private Balcony Oasis with Walk-Outs from both the Living Room and Bedroom, surrounded by Mature Trees and Green Space. Thoughtfully Renovated Throughout: Brand New Kitchen with Oversized Caesarstone Island, Ceiling-Height Cabinetry, Stainless Steel Appliances, and Wine Storage. New Slab Tile Floors in the Kitchen and Foyer. Custom Built-Ins and Storage Solutions. Spa-Like Bathroom with Custom Cabinetry, Slab Tile Floors, and Tub Surround. Custom Blinds, Closet Organizers, High Baseboards, New Lighting, and Pot Lights. Building Updates: Currently undergoing a Restoration Project upgrading Patios, Drains, and Re-Cladding the Exterior (Estimated Completion Fall 2025). New Community Recreation Centre coming across the street featuring a 25-Metre Lane Pool, Leisure Pool, Gymnasium with Running Track, and Multi-Use Activity Spaces. The Ramsden offers Boutique Living with 24-Hour Concierge, Fitness Centre, Party and Games Room, Rooftop Deck with BBQ Area, Secure Fob Access, and Visitor Parking. This is more than a condo, its a thoughtfully elevated home, ready for you to enjoy for years to come. (id:60626)
RE/MAX Hallmark Realty Ltd.
2202 - 3700 Kaneff Crescent
Mississauga, Ontario
Spacious 2+1 Bedroom Condo with Panoramic City Views in the Heart of Mississauga!Welcome to this bright and beautifully maintained 2-bedroom, 2-bathroom condo with a versatile den/solariumperfect as a 3rd bedroom, home office, or creative space. Located on the 22nd floor, this unit offers uninterrupted skyline views and floods of natural light throughout.From the moment you enter, you'll be impressed by the expansive open layout, featuring a warm and inviting foyer, a large living area ideal for relaxing or entertaining, and a separate dining space perfect for family dinners or hosting guests. The kitchen is both functional and spacious, with ample cabinetry and countertop space to inspire your inner chef.Enjoy the rare oversized laundry room, offering bonus storage or pantry options! The primary suite features a walk-in closet and private ensuite, while the second bedroom is generously sized for guests or family.Residents of this well-managed building enjoy 24-hour concierge service, a full fitness centre, indoor pool, and recreation facilitiesall designed to support a comfortable, convenient lifestyle.Situated just steps from the upcoming Hurontario LRT, Square One, Celebration Square, and endless dining, shopping, and transit options, this location simply cant be beat. (id:60626)
Home Realty Quest Corporation
106 9233 Government Street
Burnaby, British Columbia
Sandlewood, built by Polygon, offers a well-maintained 2-bedroom, 2-bathroom condo in one of Burnaby´s most desirable locations. The double-sized south-facing balcony is perfect for a balcony garden or a cozy space for your small pet. Positioned above garden level, the unit enjoys natural light and added privacy. Enjoy resort-style amenities including an outdoor pool, clubhouse, fitness centre, indoor mini golf, and a children´s playground. Comes with two side-by-side parking stalls. Located within walking distance to Lougheed SkyTrain Station, Lougheed Town Centre, Walmart, Costco, and great dining options. Close to SFU, as well as elementary and secondary schools, making it ideal for families, students, or professionals. (id:60626)
Comfree
15 33922 King Road
Abbotsford, British Columbia
"Kingsview Estates". This 55+ well-run, gated complex is quiet and friendly. The townhome has 2,445 total sqft and a great location in complex with the deck and patio overlooking a treed and private rear yard. Main floor has living and dining rooms, kitchen with eating area, 2 bedrooms, 2 baths, laundry. Below main with walkout, has a huge family room, den or 3rd bedroom (just needs carpets), flex room (was a darkroom to process photographic film) and huge storage/utility room. Easy access to everything, shopping, restaurants, University of the Fraser Valley, Abbotsford Centre (watch the future Vancouver Canucks hocky stars), church and close to Freeway exchange at McCullum Road. Awesome clubhouse. New price at $684,000 to help with some updates if needed! (id:60626)
One Percent Realty Ltd.
510 - 205 Hilda Avenue
Toronto, Ontario
Welcome to this bright and well-maintained 3-bedroom corner unit in one of North Torontos most convenient locationsjust steps from Yonge & Steeles. This spacious condo features a large eat-in kitchen with a window, an open-concept living and dining area, and a sun-filled solarium with quiet southwest exposureperfect for relaxing, entertaining, or working from home.As a corner unit, it offers extra windows, abundant natural light, and added privacy. All three bedrooms are generously sized with classic parquet flooring and ample closet space. The primary bedroom includes its own 2-piece ensuite, and the functional layout includes in-suite laundry for everyday convenience.Low monthly maintenance fees (approx. $600) include heat, hydro, water, cable TV, and TWO exclusive parking spotsa rare and valuable bonus in this area.The well-managed building offers excellent amenities, including a fitness room, outdoor pool, and visitor parking. Ideally located just steps to TTC transit, 10 minutes to Finch Station, and near the upcoming Steeles Subway Station. Enjoy walking access to Centrepoint Mall, grocery stores, restaurants, schools, parks, and more.Move-in ready and full of potential, this home is perfect for families, downsizers, or investors. Some photos are virtually staged. (id:60626)
Exp Realty
10161 Andrea Street
Lambton Shores, Ontario
Welcome to 10161 Andrea Street in Port Franks...A quiet wooded retreat on a dead-end street in a picturesque enclave of residential homes. This renovated raised ranch offers 4 bedrooms (2 up, 2 down), and 2 full bathrooms. The main level boasts a vaulted ceiling, open concept kitchen with quartz countertops on a large island and stainless steel appliances. The living room has a cozy gas fireplace and the dining area is spacious with patio doors to the deck overlooking your private woods. This home is bright and spacious. The 2 upper bedrooms are a great size and the main floor bathroom has been renovated with a jetted tub. Downstairs, there are 2 more bedrooms, a renovated 3 piece bathroom, family room and a cozy wood burning fireplace. From here walk out to your back yard......Perfect as an in law suite or cottage guests. Just minutes from the beaches of Lake Huron and Pinery Provincial Park. Benefit from your private community beach just 5 kilometres away and the Ausable River is 0.5 kilometres away. Enjoy playing at any of 5 public golf courses each less than a 15 minute drive. Grand Bend 14 kms to the east, Sarnia and the border just 68 kms to the west. Updates include: Metal roof (2009), Main and lower level bathrooms , Flooring and painting throughout (2024), 4th bedroom (2024), washer & dryer relocate (2024), Lower level windows (2024). (id:60626)
RE/MAX Centre City Realty Inc.
5285 Miller Rd
Duncan, British Columbia
Under the shade of a magnificent sequoia tree you will find this good sized 4 bed 3 bath family home on a .22 acre fully serviced lot on popular Miller road in Duncan BC - Home has a great split layout with a open concept living /dining and kitchen - kitchen is a great size with plenty of space to task and the adjoining dining room leads to two large decks for outdoor living and entertaining- Primary bedroom has 2pce ensuite - downstairs finds a huge family room space another bedroom and bath as well as a study and mechanical room - Property is fenced and enjoys a large rear yard with some fruit trees and garden bed spaces- Great location feels so rural but just minutes to town - Home has a lovely valley view and even a small glimpse of the Ocean that improves in the fall/winter season- Newer Electric Furnace and Heat Pump lots of parking in loop drive as well as an garage and a half - Looking to find a family home under 700k than check this home out. (id:60626)
RE/MAX Generation (Ch)
305 2488 Welcher Avenue
Port Coquitlam, British Columbia
Stop your search! This charming 2-bedroom, 2-bathroom corner unit offers over 1,000 sq. ft. of well-designed living space, just steps from Gates Park. Featuring fresh new carpets, and a beautiful maple kitchen with ample cabinetry, this home is move-in ready. Enjoy the best of Poco living with shopping, transit, hiking, and biking all within walking distance. Or simply relax on the spacious deck and soak up the summer sun. Don´t miss out-call now to schedule your private showing. (id:60626)
Royal LePage Sterling Realty
301 - 15 Beverley Street
Toronto, Ontario
Award-Winning Boutique Condo at the 12 Degrees Condo With Spacious, Open Concept 1Bedroom+Den W/ Very Bright West View. Beautiful High-End Finishes Including Engineered Wood Floor Thru-Out, Fully Integrated Full-Size Appliances, Stone Counter Top, 9' Ceilings W/ Floor To Ceiling Windows! Walking Distance To Entertainment/Financial District, Ocad, U Of T, Restaurants, Shops, Ttc/Subway & More! Walking Score 100! Close To Everything! Steps From Queen St With Full City & Tower Views.. (id:60626)
Century 21 Miller Real Estate Ltd.
170 Royal Salisbury Way
Madoc, Ontario
Attention First-Time Buyers! Located in Madoc Subdivision this lovely freehold townhouse has been freshly painted throughout and a new professionally landscaped backyard ready for entertaining and summer enjoyment. 150 lot backing onto Greenbelt no houses behind. Enjoy making family meals in the upgraded kitchen with luxury vinyl flooring, Stainless steel appliances, ample cupboard space with pot drawers, double sinks and easy access to the dining area. Spend family time in the sun filled L-shaped living/dining room featuring engineered hardwood, a picture window and garden doors leading to the backyard patio perfect for relaxation. Primary bedroom boasts a semi-ensuite bath, bright picture window and his & her closets. Second & third bedrooms overlook the backyard and are a generous size. More family living space in the finished basement featuring a rec room with bar area, built-in shelving & a cozy electric fireplace great space for family movie night. This practical & well maintained home offers a backyard getaway surrounded by greenery for extra privacy. Newly landscaped & ready to enjoy. Gorgeous patterned concrete patio, flagstone, perennial gardens, trees, shrubs, fully fenced and a garden shed for gardening tools. Inviting front foyer, front door with glass insert, single car garage, 2pce powder room & so much more. Located near parks, schools, rec centre, shopping, transit, plus easy access to Hwy 410 for that work commute. Don't miss out on this one! Painted & backyard landscaping (2025), attic insulation (2023), roof (2022). RENTAL ITEMS: HWT (id:60626)
RE/MAX Realty Services Inc M
170 Royal Salisbury Way
Brampton, Ontario
Attention First-Time Buyers! Located in Madoc Subdivision this lovely freehold townhouse has been freshly painted throughout and a new professionally landscaped backyard ready for entertaining and summer enjoyment. 150 lot backing onto Greenbelt no houses behind. Enjoy making family meals in the upgraded kitchen with luxury vinyl flooring, Stainless steel appliances, ample cupboard space with pot drawers, double sinks and easy access to the dining area. Spend family time in the sun filled L-shaped living/dining room featuring engineered hardwood, a picture window and garden doors leading to the backyard patio perfect for relaxation. Primary bedroom boasts a semi-ensuite bath, bright picture window and his & her closets. Second & third bedrooms overlook the backyard and are a generous size. More family living space in the finished basement featuring a rec room with bar area, built-in shelving & a cozy electric fireplace great space for family movie night. This practical & well maintained home offers a backyard getaway surrounded by greenery for extra privacy. Newly landscaped & ready to enjoy. Gorgeous patterned concrete patio, flagstone, perennial gardens, trees, shrubs, fully fenced and a garden shed for gardening tools. Inviting front foyer, front door with glass insert, single car garage, 2pce powder room & so much more. Located near parks, schools, rec centre, shopping, transit, plus easy access to Hwy 410 for that work commute. Don't miss out on this one! Painted & backyard landscaping (2025), attic insulation (2023), roof (2022). (id:60626)
RE/MAX Realty Services Inc.
4 Langrell Avenue
Tillsonburg, Ontario
COME ON DOWN.....!! (The Price is Right!!) Showcasing this meticulously maintained Two Storey Home of your dreams situated in the sought after subdivision of Southridge at the North End of Tillsonburg. As you enter this miraculous home you are greeted with an abundance of natural sunlight gleaming off the beautiful ceramic floor alongside the most cozy modern décor you could possibly imagine. The main floor, with a surprising amount of space, features an open concept kitchen, dining and living room making it the perfect place to entertain guests, with patio sliding doors leading you to a fully fenced in backyard. The second floor boasts 3 bedrooms and two bathrooms including the Primary Bedroom with a Walk-in Closet, and ginormous privileged 4 Piece En-suite. The Basement is Finished with the potential to create more bedrooms for a growing family or to continue its use as an Office and/or Workout Room. Don't miss out on this Stunning Home close to all Amenities and easy access to the 401! This home could be yours, IF "THE PRICE IS RIGHT" (id:60626)
Coldwell Banker G.r. Paret Realty Limited Brokerage
103 Starling Park Nw
Calgary, Alberta
The thoughtfully designed Carlisle 2 offers 3 bedrooms, 2.5-bathrooms and over 1,900 sqft of developed space with a main floor office / flex space + upper level bonus room and a private side-entrance to the basement! Situated on a sunny corner lot with a south-facing backyard, this home offers optimal natural light and privacy and in the new community of Starling. The open-concept main level features 9 ft ceilings, luxury vinyl plank flooring, and large windows at the front and rear of the home, allowing natural light to flood the space all day long. The den/flex room is perfect for a home office or children's play area, located at the front of the home overlooking the street. The kitchen is centrally located, overlooking both the dining and living rooms. This gourmet kitchen is equipped with full-height cabinetry, a suite of stainless-steel appliances, including a chimney hood fan and built-in oven & microwave as well as a built-in cooktop. The kitchen also features an island with a flush eating bar, quartz countertops, and a spacious corner pantry. The expansive living room seamlessly connects to the dining area and kitchen, creating the ideal space for entertaining or for families with young children. Double closets located at both the front and back of the home and a 2-piece powder room complete the main level. The upper level offers three bedrooms, with a central bonus room providing separation between the primary suite and the secondary bedrooms. The primary suite is flooded with natural light and features a large walk-in closet and a 4-piece ensuite with dual sinks and a walk-in shower. Two additional bedrooms, a full 4-piece bathroom, and a generously sized laundry room complete this level. The lower level of the home offers endless possibilities for development, with suite rough-ins in place (suite approval is subject to local municipality's approval). Located in the heart of Starling, this brand-new home will be move-in ready this Fall and offers numerous possibilities for homeowners or investors. **Please note: Property is under construction and photos are from a show home model and not an exact representation of the property for sale. (id:60626)
Charles
83 Trenton Drive
Paradise, Newfoundland & Labrador
Welcome to your dream home! This stunning 2-storey home backing onto Octagon Pond is brought to you by award winning Viking Carpentry & Construction, the perfect setting for your new beginnings. This home has an open-concept layout that maximizes space and natural light. Featuring 3 bedrooms with primary including ensuite and walk-in closet on the second floor and the convenience of second floor laundry. The one bedroom basement apartment offers the potential to supplement your mortgage (id:60626)
3% Realty East Coast
14 - 9 Hampton Brook Way
Hamilton, Ontario
Welcome to this beautiful 3-bedroom, 2.5-bathroom freehold townhome in the desirable and growing community of Mount Hope. Ideally located just minutes from Hamilton International Airport, schools, parks, shopping, and highway access, this home offers the perfect mix of comfort, style, and convenience. With 9-ft ceilings, the bright, open-concept main floor features a beautiful kitchen with stainless steel appliances, flowing seamlessly into the dining and living areasgreat for entertaining or everyday living. As you head upstairs, youll find a cozy reading nook or home office areaperfect for remote work or quiet study time. The spacious primary suite includes a generous sized closet and private 4-pc ensuite, and there are two additional well-sized bedrooms and a full bath ideal for families or professionals. Step outside to your private backyard oasis, complete with a beautiful 2-tiered deck and pergolaideal for summer gatherings, relaxing evenings, or outdoor dining. Additional features include inside entry from the garage, a Nest thermostat, August Home Smart Lock, low-maintenance yard, and ample visitor's parking, offering stress-free living in a prime location. (id:60626)
Keller Williams Edge Realty

