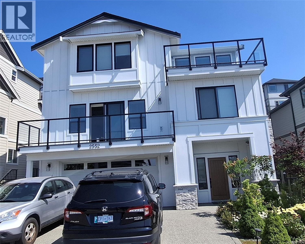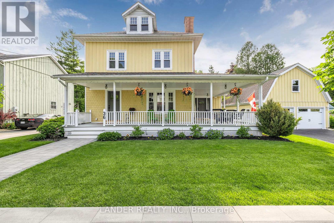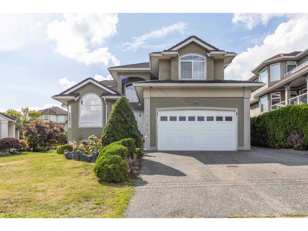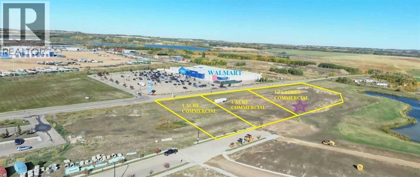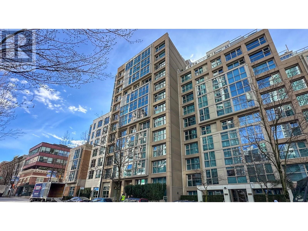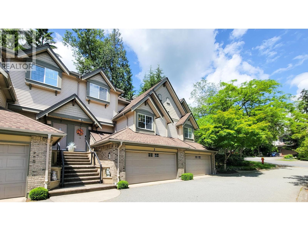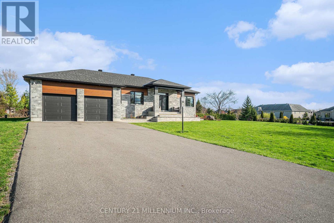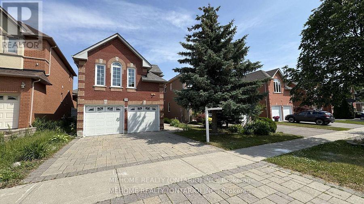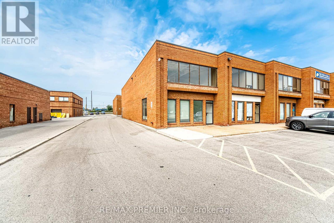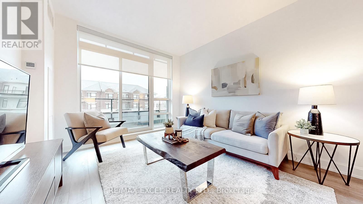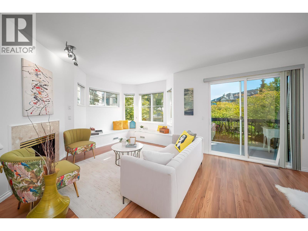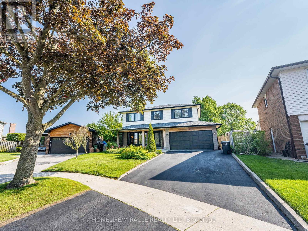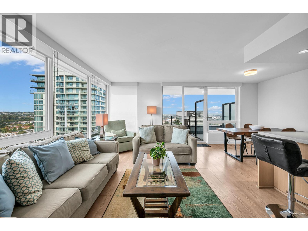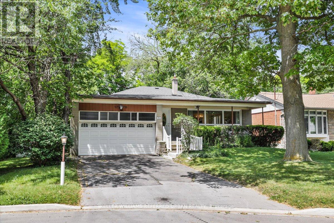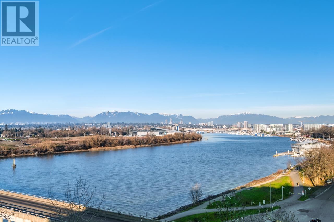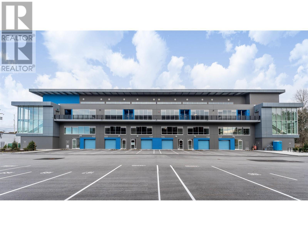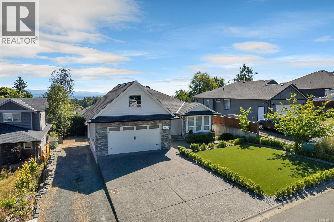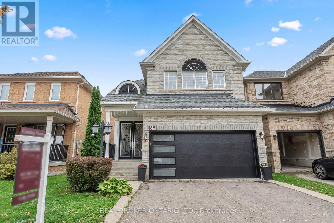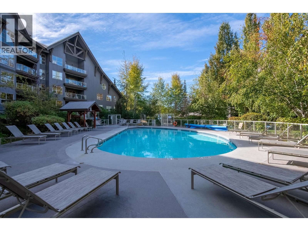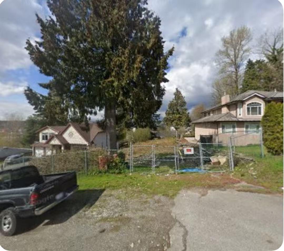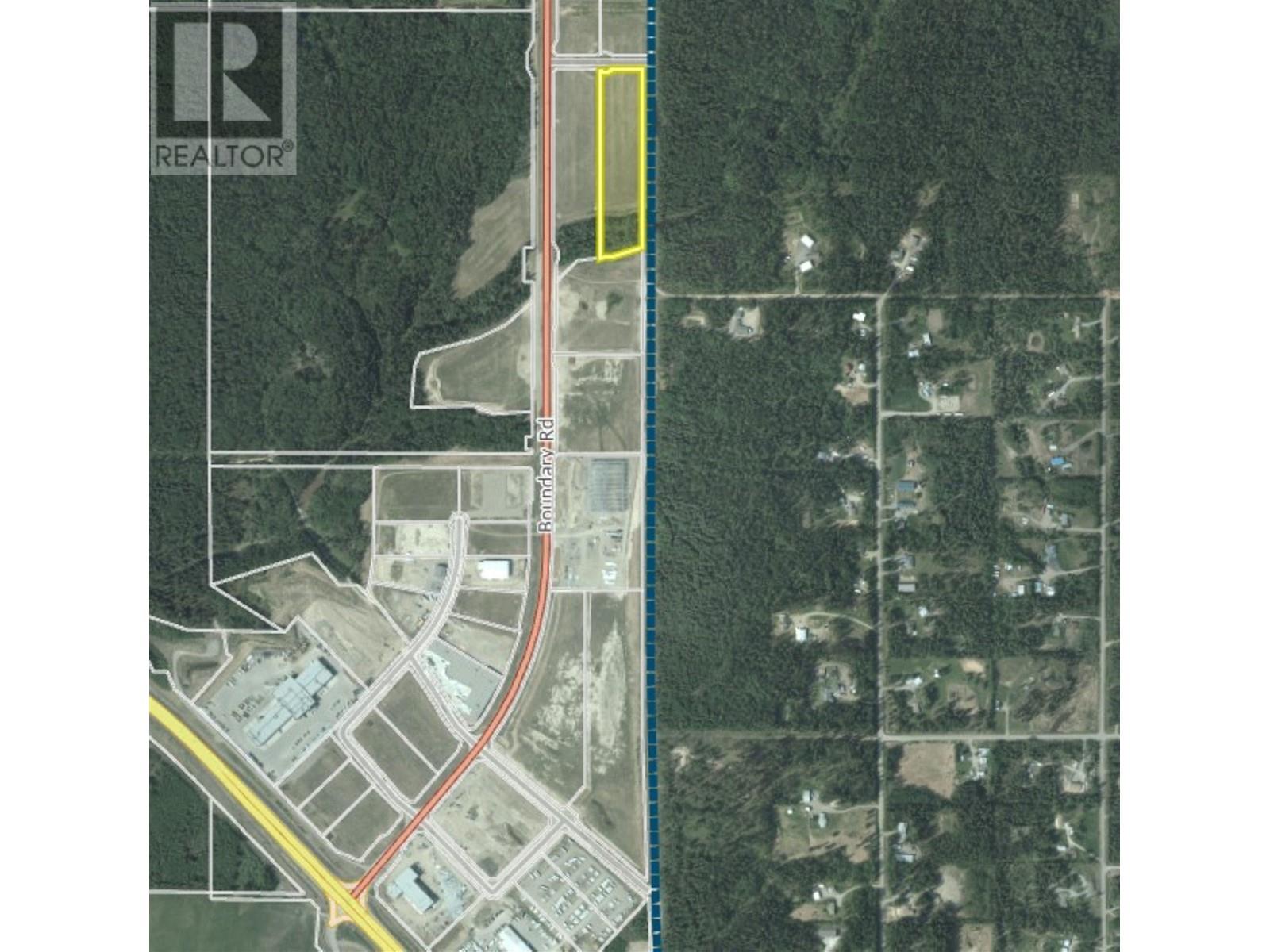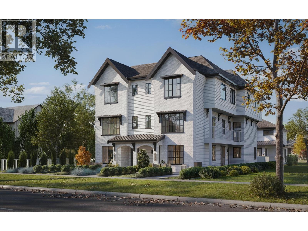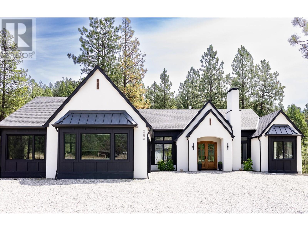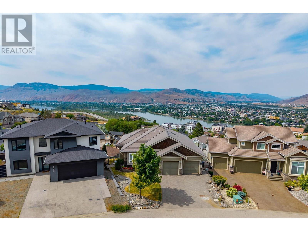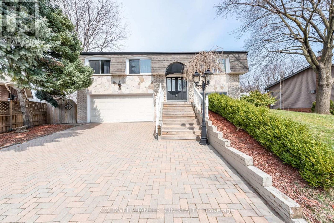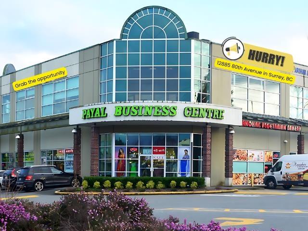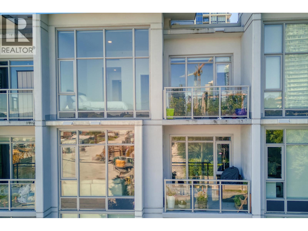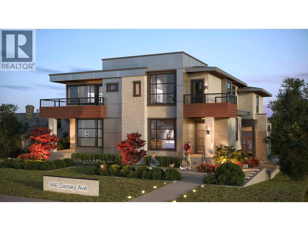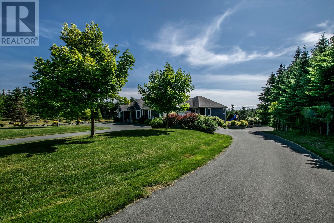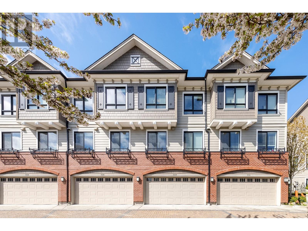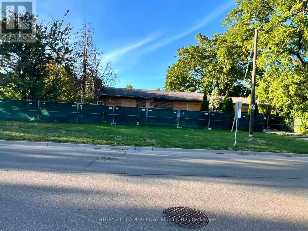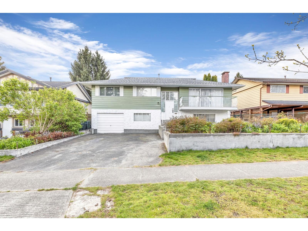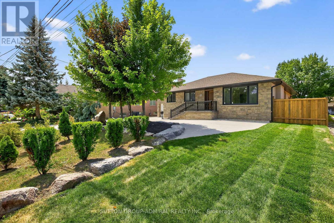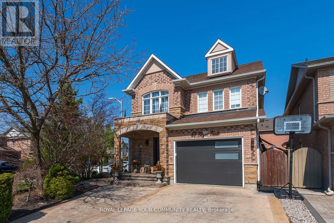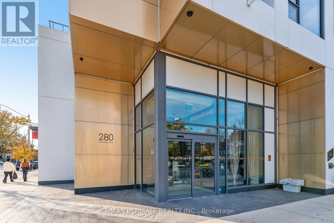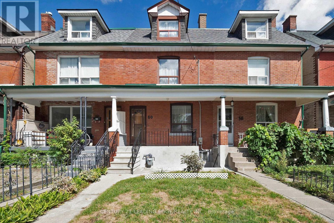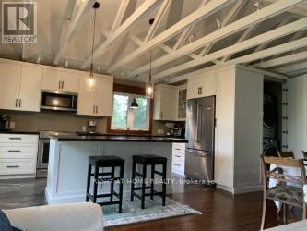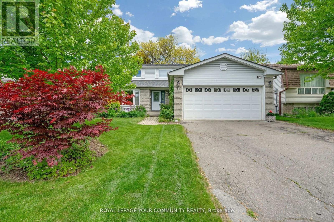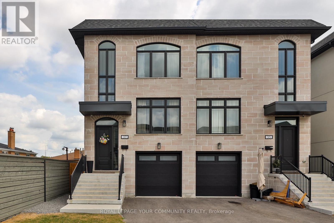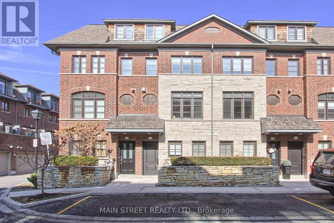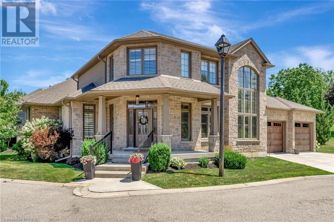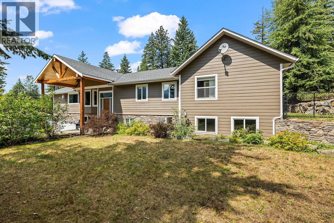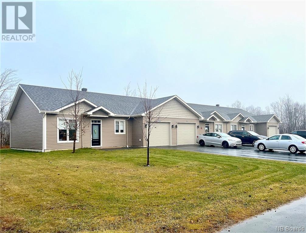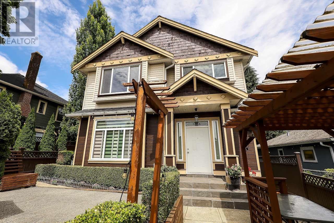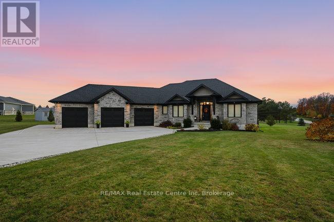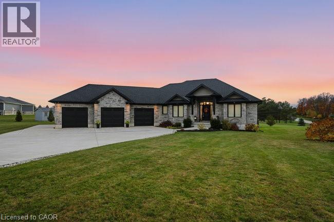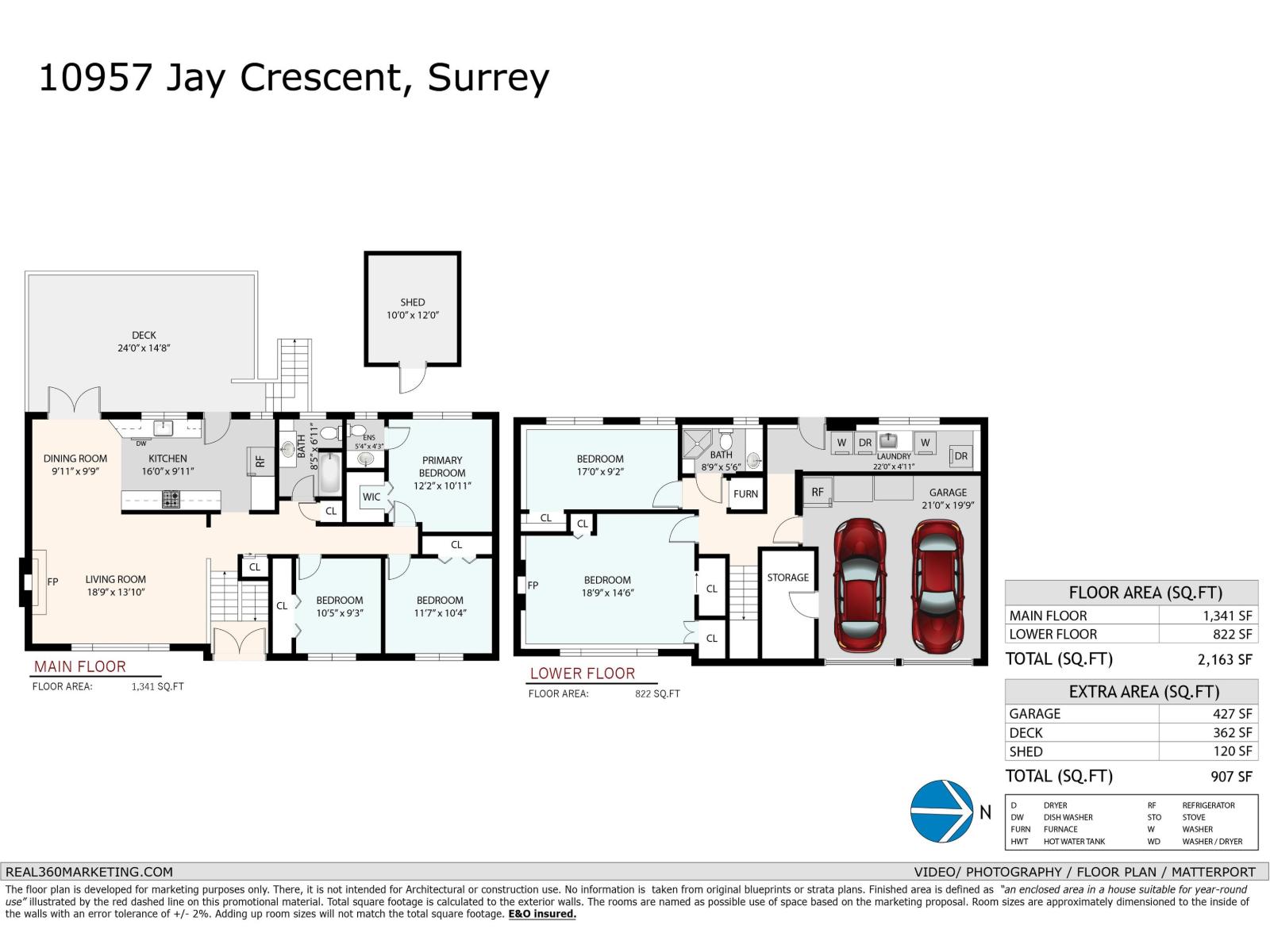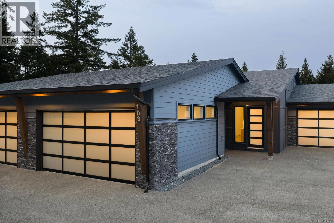2552 Obsidian Pl
Langford, British Columbia
Beautiful and well looked after family home with suite. Designed to take advantage of the mountainside vantage points, this awesome floor plan has plenty of space, both inside & out! Located on a residential street, & close to all amenities, transportation, & easy access to TC1, the Vista features approximately 2900 finished sq ft w/ a legal 1-bed & level entry suite. 4 beds & 4 baths plus den. A stylish kitchen w/ island breakfast bar & SS appliances opens to an eating area. Family room off the kitchen opens to the rear yard w/ gas BBQ outlet. Living room w/ gas FP w/ access to a deck to enjoy the sunrises & sunsets. Upstairs is master bedroom w/ ensuite, walk in closet, & another deck! Two more beds, & laundry. Efficient Gas forced air furnace system roughed in for A/C. Irrigation and partially fenced yard. (id:60626)
Sutton Group West Coast Realty
36 King Street
East Gwillimbury, Ontario
If a home could talk, this one would say, "Welcome, come on in, sit down - I have so many stories to tell you". This charming gem is more than just a house - it's a feeling. From the moment you step onto the full wraparound porch, you'll sense the warmth, love, and care poured into every inch of this beautifully restored home. Inside, rich details and quality finishes blend timeless character with modern comfort, creating spaces that invite you to slow down and stay awhile. Step outside to your own private sanctuary - an expansive yard with no homes behind, perfect for lazy summer afternoons, family gatherings, or quiet evenings around the fire pit under the stars. For those needing more than just storage, the oversized 30 x 22 ft detached garage is a dream come true. Whether you are a hobbyist, contractor, or collector, this space is workshop-ready with room to spare, plus a bonus loft space that is bright and airy, just waiting to become your studio, a teenage hangout, guest retreat, or creative escape. Fantastic location, a quick walk to Mount Albert's Centre Street, and a short drive to the EG Go Station, HWY 404 and Newmarket. This home is more than a place to live, it's a place to love. It's held a lifetime of memories, and it's ready to begin the next one with you. (id:60626)
Lander Realty Inc.
34758 Pakenham Place
Mission, British Columbia
Welcome to 34758 Pakenham Pl nestled in a quiet cul-de-sac in a desirable neighborhood offering over 4000sq.ft of living space & AC for the hot summer days. Grand foyer welcomes you with high ceilings and an elegant curved staircase. Enjoy stunning views of Mt. Cheam & the river from the vaulted living and dining rooms. The spacious kitchen, featuring granite countertops, opens onto a large entertainment-sized sundeck. The family room, complete with a gas fireplace, flows seamlessly into the kitchen/eating area. New flooring throughout the house. Upstairs, there are 4 large beds, including a luxurious master with a gas fireplace and ensuite. upgraded panel with level 2 charging. Basement is fully done, featuring a 2-bedroom suite with potential to make it a 3bed & separate access/laundry. (id:60626)
RE/MAX Westcoast
4 Iron Gate Drive
Sylvan Lake, Alberta
IRON GATE-SYLVAN LAKE. 1.77 acre parcel of prime commercial development land (zones CNS)in a high traffic area in thriving Sylvan Lake, located directly across from WalMart in Iron Gate subdivision on 47th Avenue. (1 ACRE AVAILABLE RIGHT BESIDE THIS LAND IF YOU NEED A LARGER PARCEL MLS A2173893). Iron Gate is directly across from three fully developed residential quarter sections with commercial component consisting of three district shopping centres with numerous tenants including a 7-11 with gas bar, C0-OP gas bar and car wash, Wal-Mart, Canadian Tire, No Frills, Sobey's, Shoppers Drug Mart, A&W, Wendy's, McDonalds to name just a few. Directly supporting these shopping centres are the fully developed residential subdivisions of Ryder's Ridge, Hewlett Park and the industrial subdivisions of Cuendet Industrial Park and future Norell business Park. This area has quickly become Sylvan Lake's "Go to" for shopping, commerce and residential lifestyles. Iron Gate subdivision consists of numerous multi family developments- single family homes, duplex lots, townhome lots, apartment sites with the balance of the 88 acres in mixed residential (servicing commencing in 2025). The residential component of Iron Gate is selling rapidly, quickly increasing the number of roof tops in the area. (id:60626)
Rcr - Royal Carpet Realty Ltd.
701 1318 Homer Street
Vancouver, British Columbia
EXPERIENCE WATERFRONT LUXURY AT GOVERNOR´S VILLA - YALETOWN'S ICONIC RESIDENCE! Welcome to one of Concord Pacific´s most esteemed early developments, nestled in the heart of prestigious Yaletown. This elegant 3-bedroom + den + enclosed balcony residence offers panoramic south-facing views of David Lam Park and False Creek, creating a stunning backdrop for everyday living. Comes complete with 2 secured parking stalls and a storage locker-a rare & valuable bonus in downtown Vancouver. Step outside to world-class dining, boutique shopping, the Seawall, Urban Fare, Sky-Train, & the Roundhouse Community Centre-steps from your door. Inside, enjoy resort-style amenities including an indoor heated pool, hot tub, sauna, fully equipped fitness center, lush gardens, children´s playground, & 24-hour concierge service for ultimate peace of mind. Sophisticated city living meets waterfront tranquility. This is more than a home-it´s a lifestyle. Arrange your private viewing ~ min 48 hours notice pls. Buyer to Verify info. (id:60626)
Grand Central Realty
2 3300 Plateau Boulevard
Coquitlam, British Columbia
Welcome to Boulevard Green one of the largest unit with 2800 sf. This beautiful home boasts an expansive floor plan with 3 bedrooms upper and 3.5 bathrooms, providing ample space for family living and entertaining. Contemporary kitchen, featuring stainless steel appliances, custom cabinetry, quartz countertops, and a large island, ideal for casual gatherings. Bonus - a large Living Room with closet on main. Upper master ensuite with walk-in-closet has a big window overlooking golf course. Basement has a huge recreation room plus Full Bath. Roof and gutters were replaced in 2016. Hot water tank 2024. Step outside to your private backyard oasis, complete with a beautifully landscaped garden, a BBQ area with Golf course view! Close to public transit, schools, parks, golf courses. (id:60626)
Evergreen West Realty
6470 Apple Orchard Road
Ottawa, Ontario
Welcome to 6470 Apple Orchard Road in Greely.This stunning custom-built home, completed in 2019, offers modern elegance and exceptional functionality throughout with over 3000 square feet of living space. Featuring a spacious open-concept layout, this home boasts a beautifully upgraded kitchen complete with a large island, quartz countertops, stylish backsplash, and a striking double-sided fireplace that enhances the main living area. Expansive windows flood the space with natural light, creating a warm and inviting atmosphere. The primary suite offers a luxurious 5-piece ensuite, including a freestanding tub, glass-enclosed shower, and double vanity. The main floor includes a total of three generously sized bedrooms, two full bathrooms, and a convenient laundry room. The newly finished basement adds significant living space, featuring two additional bedroom seach with walk-in closets, a third full bathroom, and a massive recreation and living area. A separate entrance through the garage adds flexibility for convenience or potential income opportunities. Outdoor features include an extended driveway with ample parking, interlock detailing at the front and rear of the home, a charming gazebo, jungle gym, and a cozy fire pit area offering endless possibilities for entertaining or relaxing. Don't miss the opportunity to make this property your next home! (id:60626)
Century 21 Millennium Inc.
38 Desert View Crescent
Richmond Hill, Ontario
Welcome to This Well Maintained Home In Prestigious Desired Family Safe Neighborhood Westbrook Community of Richmond Hill. A stunning 3 bedroom, 3 bathroom Dbl Garage detached home. Renovated Kitchen, Stair and all Bathroom, Hardwood Flooring throughout. Formal Living and Dinning Rooms in the Main Floor, a Large Family room in-between with a gas fireplace. Renovated basement with one Bedroom can be rent out as Sep entrance thro the Garage Door. Top-ranked schools, parks and local amenities are nearby. $$$ upgrades, Don't miss out. (id:60626)
Mehome Realty (Ontario) Inc.
1 - 136 Winges Road
Vaughan, Ontario
Premium Industrial Zoned GMU unit in prime Weston & 7 location. An exceptional opportunity for growth! Unlock immense potential with this rarely available industrial unit, perfectly situated at the highly sought-after intersection of Weston & Highway 7. Boasting approx 1600 sq ft of versatile space, this property presents an unparalleled opportunity for both astute investors and thriving businesses. Experience the grandeur of an impressive 18-foot ceiling height, offering an expansive feel and superior functionality for a wide range of industrial and commercial uses. Whether you're looking to optimise storage, accommodate specialised equipment, or create an impressive showroom, this unit provides the ideal canvas. This versatile space is currently set up as a thriving tool and die shop. Invest with confidence! Beyond its current appeal, this address promises amazing future growth opportunities. The prime location at Weston & 7 is a hub of ongoing development and commercial activity, ensuring sustained demand and potential for appreciation. Benefit from excellent access to major transportation arteries, including Highway 400, 407, and public transit, facilitating seamless logistics and client accessibility. (id:60626)
RE/MAX Premier Inc.
103 - 12 Gandhi Lane
Markham, Ontario
Discover Luxury Living at Pavilia Towers, Perfectly Situated at the Intersection of Hwy 7 and Leslie Ave. Grand 1290 Sqft. Beautiful Sun filled Unit and Boasts Two Ensuite Bedrooms Plus Den Offering Ample Space for Families or Those Seeking Versatility. 10 Ft Ceiling. Modern Kitchen Design Features Quartz Countertops & Quartz Backsplash, Large Island, Sleek Smooth Cooktop, Built-in Oven; All 3 Bathrooms with Quartz Countertops. 2 Ensuite Bedrooms Are Roomy and Private, Large Walk-in Closet in Primary Bedroom. Large Den with Frosted Glass Sliding Doors & Closet (Can Be Used as 3rd BR), Perfect for Families or Those Who Need Extra Space. Laminate Floor Throughout. Amazing 2 Side by Side Parking (extra long) & Same Floor Locker Included. Keyless Entry to Unit (Lock & Unlock by Fob); Fantastic Amenities Including an Indoor Pool, Gym, Party Room, Library, and Rooftop Patio with BBQ Area. Located Near the Viva Station and Richmond Hill Centre (GO), Commuting Is a Breeze. Major Highways 407 and 404 Are Just Minutes Away, as Well as Plenty of Banks, Restaurants, and Shops for Everyday Needs. Don't Miss Out on the Chance to Experience Luxury Living at Its Finest. Move into Pavilia Towers and Enjoy Comfort, Convenience, and Sophistication All in One Place. (id:60626)
RE/MAX Excel Realty Ltd.
129 3880 Westminster Highway
Richmond, British Columbia
Mayflower built by Polygon, south facing corner unit, located in Terra Nova, which offers 4 bedrooms with 3 full bathrooms, 3 levels of total 1619 sqft, 9' high ceiling. Cozy south facing living room with gas fireplace features a sunny balcony and beautiful Cherry blossoms view in spring. Bright kitchen with windows provides a spacious dinning area. Walking distance to school, shopping mall and public transit. Great facilitites wih outdoor pool, excercise center and media room.YOU MUST SEE !!! (id:60626)
Nu Stream Realty Inc.
7 Chapais Crescent
Toronto, Ontario
The Perfect Family Home in Centennial! Tastefully renovated while retaining its classic charm, this 4-bed, 4-bath 2-storey home sits on a pie-shaped lot in a family-friendly neighbourhood. Built in 1969, it offers ~2073 sq. ft. plus 846 sq. ft. finished basement-perfect for a growing family. Enjoy a spacious eat-in kitchen with a rare separate side entrance mudroom (2021) and powder room. The garage has been professionally converted into a home office with built-in desk and storage. Updates include: Main floor & kitchen reno (2015/16)Basement with 3-pc bath & sauna (2021)Flooring (upper level + living/dining) (2023)Windows/doors (2017-2021)Roof (2016), eaves/soffits/fascia (2021)Window coverings (2024)Driveway sealed (2025)In-ground pool professionally filled (2011)Unbeatable Location! Walk to schools, Port Union Community Centre (library, skate park, basketball court, fitness), and plaza with LCBO, Beer Store, shops, and eateries. Steps to Waterfront Trail, Rouge National Urban Park, TTC & Rouge Hill GO. This move-in-ready gem blends space, comfort, and lifestyle-your forever home awaits! (id:60626)
Homelife/miracle Realty Ltd
2504 8189 Cambie Street
Vancouver, British Columbia
Perfect Location. Quality built & luxurious build home at NorthWest by Onni. This spacious NW views 3 beds 2 baths. Floor-to-ceiling windows throughout with natural light, complemented by central AC/heating. Master bedroom features a spa-inspired ensuite with heated floors and a walk-in rain shower with tub. The kitchen boasting Italian cabinetry, European appliances, quartz countertops, high end stainless steel appliances. 1 parking+1 locker. Enjoy outstanding amenities incl. concierge, exercise center, garden terrace, entertainment lounge, courtyard with BBQ and playground. Step from Marine Drive skytarin station, T & T supermarket, restaurants, cineplex, banks and Winona Park. School catchment under Sir Winston Churchill Secondary. Please provide at least 48 hours notice to show. (id:60626)
Sutton Group - 1st West Realty
354 Betty Ann Drive
Toronto, Ontario
**Big and Bold and Built to Last!!** Set high on a premium 55' wide cul-de-sac lot, this home combines privacy, presence, and loads of space for the large or extended family - also adjusts nicely as an income investment home. Backing onto parkland and steps to Transit, you'll appreciate how solid and bright this home is! Note hardwood floors under broadloom and many of the exterior walls have recently been spray foam insulated and freshly painted. The floors are level and the walls/ceilings are in great condition! This one is solid! Lovingly maintained by the same family for over 45 years, this 4+ bedroom, 3 bathroom home has a rarely found double car garage and a primary bedroom ensuite bath. Big bright rooms across 4 levels of living. The full width family room walks out to the fenced backyard. Ready for your creative vision! Whether you renovate as many of the neighbours have done, reimagine it as a Multiplex and/or even add a garden suite, the possibilities are endless. Oversize principal rooms make entertaining effortless, while the no-traffic court is perfect for kids play. Generous bedrooms have double closets - the primary features an ensuite bath. Walk out from the kitchen and from the Huge family room++ Relax on the front porch, stroll to Ellerslie Park, or take the walking path to Bathurst, TTC, shopping and the community centre (with pickle ball!). Families will love the top-rated schools nearby, including Yorkview French Immersion, Willowdale MS, and Northview HS. A solid, well-insulated home in a special neighbourhood. (id:60626)
Keller Williams Referred Urban Realty
703 6833 Pearson Way
Richmond, British Columbia
The most Luxurious & prestigious waterfront community in Richmond, welcome to Hollybridge at Rivergreen by ASPAC! This Gorgeous 2 beds + den dream home offers UNOBSTRUCTED waterview from your living room, guest bedroom and also master bedroom! 1070' of interior living space plus nearly 300' of outside balcony, which is professionally landscaped Japanese style zen garden plus upgraded tiles. The home also features Miele appliances, Italian award-winning kitchen, engineered hardwood flooring, floor-to-ceiling windows, smart home system and an EV Parking. Revel in 20,000+' of world-class amenities, including an indoor pool, sauna, gym, yoga studio, basketball court, music room, and 24-hour concierge. Steps from T&T, the Oval, and dining, with YVR just 10 minutes away. Book your showing now, very motivated seller, try your offer! Open house Sat.&Sun. Nov 8&9 (2-4pm). (id:60626)
RE/MAX Crest Realty
313 4888 Vanguard Road
Richmond, British Columbia
KEY FEATURES: - Alliance on Vanguard 22'clear ceiling heights PRIVATE 1 Grade/dock loading doors per unit ESFR Sprinkler system included High efficiency LED lighting system 100 amp 600 volts, 3-Phase electrical service per unit Rough-in plumbing for washrooms included Modern architectural design offers strong corporate image Ample glazing allowing an abundance of natural light Regards Electricity and plumbing including Each unit. Building has 2 commercial Service Elevators, 3rd elevator for 6 people The unit has 2 story (Main floor and MEZZANINE) PARKING- Total 4 parkings Plus visitor parking available PUBLIC TRANSPORTATION; 405 Busline - No.5 Road & Cambie 410 Busline - 22nd Street Station & Queens Borough C96 Busline to B Cambie & Brighouse Station Canada Line Aberdeen Station via 410 Busline (id:60626)
Pacific Evergreen Realty Ltd.
2613 Sunderland Rd
Campbell River, British Columbia
This beautifully designed home combines style, comfort, and versatility—perfect for extended family or multigenerational living. Fully owner-occupied, it offers a thoughtfully designed main residence plus a surprisingly spacious, self-contained secondary suite. The main level features three bedrooms, including a serene primary suite with a beach-inspired ambiance, his-and-hers closets, and a spa-like ensuite with an oversized shower and dual sinks. A second bedroom boasts a walk-in closet, plus a bonus room above the garage with a powder room offers flexible living space. The entertainer’s kitchen includes quartz counters, a massive island with prep sink, large pantry, and beautiful cabinetry, all within an open-concept layout that flows seamlessly to the living and dining areas. Downstairs, the bright two-bedroom suite feels like its own home, with large windows, a full kitchen, secondary master suite with ensuite and walk-in closet, laundry room, spacious storage room, separate parking, and its own heating and cooling controls. The suite’s generous layout makes it ideal for parents, adult children, or long-term guests. Extras include hot water on demand, a heat pump, RV parking, a seven-zone wireless Nuvo sound system, and a workshop space. With ocean views and exceptional flexibility, this property offers the perfect blend of togetherness and privacy. (id:60626)
Real Broker
85 Laurier Avenue
Richmond Hill, Ontario
Welcome to 85 Laurier Avenue in the heart of Oak Ridges a home that blends comfort, style, and family-friendly living. This nearly 2,000 sq. ft. home + fully finished basement has everything you need for todays lifestyle. Step inside to soaring ceilings and an open layout filled with natural light. The updated eat-in kitchen is ideal for family meals, while the spacious living and dining areas flow seamlessly for both entertaining and everyday living. Upstairs, you'll find three generously sized bedrooms, including a primary retreat with a brand-new spa-inspired ensuite. A second-floor loft complete with a cozy fireplace adds versatility whether you're looking for a quiet reading nook, a kids play space, or a comfortable sitting room. The fully finished basement provides even more living space, featuring a large recreation area, a fourth bedroom, and flexibility for a home office, gym, or guest suite. Outside, enjoy a south-facing, fully fenced backyard that offers sunshine all year long perfect for barbecues, family gatherings, or simply relaxing in your own private space. The location truly sets this home apart. Across the street are the East Humber Trails, offering endless opportunities for walking, biking, and exploring nature. Families will love the proximity to top-ranked schools, family-friendly parks, and recreational amenities, while the convenience of nearby shops, restaurants, and services makes daily life easy. Move-in ready and full of value, 85 Laurier is the perfect place to grow with your family in one of Richmond Hills most desirable communities. Don't miss this opportunity come and experience it for yourself. (id:60626)
Real Broker Ontario Ltd.
202 4800 Spearhead Drive
Whistler, British Columbia
Airbnb VRBO friendly. The ultimate ski-in/ski-out at the base of Blackcomb with walking distance to the village or hop on free shuttle. This fully-furnished, turnkey 1-bedroom, 1-bath condo at sought-after Aspens features updated furnishings, air conditioning and a balcony with views of the pool and courtyard. Enjoy a soak in the hot tub after a day of skiing or watch your kids play in the heated pool while you relax on the patio. This condo sleeps up to four and is renowned for its unbeatable location and amenities including in-house concierge, bike and ski storage. Owners have the flexibility of personal use or rental income from nightly bookings year-round, with fully managed or self-managed options. Strata fees cover hydro, cable & internet, hot/cold water and gas! (id:60626)
Macdonald Realty
12915 111 Avenue
Surrey, British Columbia
Investors Alert! Rarely available 16119sf single family zoning in the heart of North Surrey Whalley area. Central location near to all amenities including shopping, schools, transit, recreation and much more. Land only. North-South facing. Build your dream mansion with beautiful mountain views.GREAT VALUE! Lot has subdivision potential. (id:60626)
Regent Park Fairchild Realty Inc.
1131 Legacy Road
Prince George, British Columbia
Industrial 6.42 acre lot, zoned M2. (id:60626)
Royal LePage Aspire Realty
1 2331 E 54th Avenue
Vancouver, British Columbia
WeKillarney collection of 6 brand new townhomes nestled in Killarney! Spacious 2 level north west corner home is designed with 2 private garden level access. Built by Georgie award winning Costar Construction for practicality & durability, elevated with timeless finishings. Over 1400 sqft of livingspace features 4 bdrms & 3.5 bths. Entertaining level has an open concept design, linear electric fireplace with Consentino Dekton stone,custom millwork entertainment unit, Integrated kitchen w/island&skylight, Bosch appl.&seamless Consentino Silestone countertops & backsplash. Stacked washer & dryer , A/C, triple glazed windows&secure bike storage. Mins. To Fraserview golf course, Killarney High School, Metrotown, parks & more! *Limited Time Buyer Bonus; call Listing Agent (id:60626)
RE/MAX City Realty
2690 Placer Place
Grand Forks, British Columbia
Luxury Home in Copper Ridge Estates. Skip the GST and enjoy this near-new luxury home still under warranty, nestled in sought-after Copper Ridge Estates. The grand entrance opens to soaring ceilings, a striking floor-to-ceiling fireplace, and an open-concept main floor perfect for entertaining. The chef’s kitchen features quartz counters, pot filler, hidden fridge and dishwasher, spacious pantry with second fridge, and elegant design throughout. Step onto the covered back balcony and take in views of the landscaped yard with underground sprinklers, garden bed, and shed. The spacious primary suite offers views of the Ponderosa pines, a walk-in closet, soaker tub, and separate shower. With 4 bedrooms in the main home and laundry on both levels, there’s space and convenience for all. The 1-bedroom legal suite has a private entrance, its own laundry, and rents for $1,600/month. The lower level also features a games room and family room with fridge and sink – ideal for entertaining or guests. A stunning home with income potential in an incredible location—this one has it all. (id:60626)
Coldwell Banker Executives Realty
842 Guerin Creek Way
Kamloops, British Columbia
Discover luxury living in this 6-bedroom, 4-bathroom home in the prestigious Guerin Creek community. This executive property features a triple car garage, a separate suite, and stunning panoramic views. The open floor plan includes a covered deck, and a two-way fireplace, perfect for elegant entertaining and comfortable family living. The gourmet kitchen is equipped with a gas range and a large quartz island, ideal for culinary enthusiasts. Main floor conveniences include laundry, a second fridge, and ample pantry storage, seamlessly connecting to the garage. The primary suite offers a walk-in closet and a luxurious 5-piece ensuite. The lower level boasts three additional bedrooms, a 4-piece bath, a rec room, and a media room with a wet bar. The 2-bedroom suite, with a 4-piece bath, is currently rented to long-term tenants, providing potential rental income. The expansive 3-car garage includes a tandem space for a boat or workshop. Located near downtown Kamloops and lower Sahali amenities, this home is perfect for professionals or families seeking an upscale lifestyle with scenic views. (id:60626)
Engel & Volkers Kamloops
2483 Yarmouth Crescent
Oakville, Ontario
Welcome To This Well Maintained Raised Bungalow With 2 Car Garage Located On A Quite Area & Back On To A Trail. Close To Highway, Qew 403 & 407 And Great School. 4 Spacious Bedroom With Master Ensuite, Hardwood Throughout The Whole House, Upgraded Kitchen With S/S Appliances Granite Counter Top, Ground Level Has A Gas Fireplace & Walks Out The Huge Backyard With An Inground Pool, New Roof 2017, Furnace, AC, Hot Water Tank 2018 & Pool Cover 2017 (id:60626)
Coldwell Banker Sun Realty
Th307 2351 Beta Avenue
Burnaby, British Columbia
This is a stunning turn key 3 Bed, 3 Bath townhouse on Beta Ave in Burnaby. Spread across the 3rd & 4th floors, this home offers a rare layout with no sidewalk frontage, creating a quiet and private atmosphere. Enjoy spacious, modern interiors with plenty of natural light. Key features include 2 secured side-by-side parking stalls located just steps from your front door-an incredibly rare find for townhomes in this area. Located in a prime neighborhood near Brentwood, transit, shops, and more, this home offers the perfect blend of comfort and convenience. Whether you're a growing family, downsizer, or investor, this property checks all the boxes so don't miss out on this exceptional property! There are so many items to list but not enough room on MLS for the list. (id:60626)
Team 3000 Realty Ltd.
1-946 Dansey Avenue
Coquitlam, British Columbia
Luxury Living in Coquitlam - Brand New Duplex This West Coast-inspired 1/2 duplex, completing End of 2025, offers the perfect blend of elegance and functionality-with no monthly maintenance fees. Located on a quiet, family-friendly street, this home features soaring 9-foot ceilings, a versatile bedroom/flex space with a full bath on the main floor, and three generously sized bedrooms with two full baths upstairs. Every detail exudes sophistication, from quartz countertops and high-end appliances to air-conditioning, HRV, and a cutting-edge security system. EV parking and expansive private outdoor spaces make it ideal for entertaining and everyday living. Nestled in the highly sought-after Lord Baden-Powell Elementary and Centennial Secondary school catchment, this is a rare opportunity to own a thoughtfully designed home that truly stands out. (id:60626)
Royal Pacific Realty Corp.
223 Olivers Pond Road
Portugal Cove-St. Philips, Newfoundland & Labrador
The finest of country living, only 15 minutes drive from the city! Careful consideration was used while developing this estate style property, situated on an over 2.5 acre, private, professionally landscaped lot with over 200ft of water frontage on Oliver's Pond. This custom built, executive bungalow was designed for functional family living while keeping entertaining in mind. The welcoming entry & foyer lead to the stunning great room, featuring cozy wood burning f/p & a wall of glass overlooking the rear grounds & pond. The gourmet timeless white eat-in kitchen, with dining area, is a true chef's delight with sit up penninsula, large centre island, solid surface counter tops & backsplash, professional series appliances with gas cooktop, walk-in pantry, & wet bar leading to the formal dining room & home office with built-ins just off the front foyer. The impressive primary suite is a true retreat with walk-in closet & spa-inspired ensuite with jetted tub, double vanity, separate shower & toilet closet. Ideal for privacy & convenience, a family room opens to three additional well-proportioned bedrooms with walk-in closets, jack-and-jill ensuite & main bathroom. An oversized 2 car garage leads to a mudroom, with laundry, walk-in closet & powder room. The ultmiate layout for family living! The massive fully developed lower level is wide open & consists of an entertainment area, games space, home gym, full bath, utility room & an additional 2-bay garage. The basement lends itself to reconfigure as separate rooms, if desired, & the basement garage could easily be converted to a nanny/care taker's suite. Low maintenance exterior is finished in Cape Cod siding. This home is finished with all the extras including; energy efficient heat pumps for heating & cooling, 9ft ceilings throughout the main floor, luxurious finishes, detached garage, outdoor fireplace, large patio deck with glass railing & hot tub, stamped concrete, & ample parking, just to name a few. A must see! (id:60626)
RE/MAX Infinity Realty Inc. - Sheraton Hotel
109 9671 Alberta Road
Richmond, British Columbia
'Melrose Park'built in 2015 by renowned Citimark & Western Construction. The home features 4 bdrms, a den (which can be converted into a 5th bdrm), and 3 full bthrms(one of which is located on the main floor, providing added convenience for guests or family members). The main floor boasts 9' ceilings, ample natural light, and a spacious living and dining area. The kitchen comes fully equipped with stainless steel appliances, a gas stove, washer & dryer, and a security alarm system. Additional highlights include a balcony and a side-by-side 2 car garage. Walking distance to Henry Anderson Elementary, AR MacNeill Secondary, Garden City Park & all nearby amenities. Showing weekends only (id:60626)
Luxmore Realty
329 Mill Street
Richmond Hill, Ontario
Attention to Developer. Few steps to the Mill Pond. Walk the lot only. The property is as is where is state. (id:60626)
Century 21 Leading Edge Realty Inc.
13886 78 Avenue
Surrey, British Columbia
Below BC 2025 Assessment! Discover your perfect home in this highly sought-after neighborhood! This charming single-family home with an unauthorized suite potential is ideally situated just steps away from Frank Hurt Secondary school, bus stop, as well as close proximity to many places of worship, offering unparalleled convenience for families and commuters alike. Located close to major shopping centers ensuring you have everything you need right at your fingertips. (id:60626)
Renanza Realty Inc.
34 Knox Avenue
Toronto, Ontario
First Impressions are everything and this home features A Large landscaped and Fully fenced 70.11' x 129.13' Deep (pool sized) yard that allows your creativity and imagination run wild. This Home sends both you and your guests a welcoming vibe when standing out front which starts with a Professionally Landscaped 4 + Car Concrete Driveway, Front Porch, side walkway & Rear Patio Deck. Welcome to this 3Bedroom + 2 Bath with a separate entrance to a 2Bedroom +2 Bath & full Kitchen basement inlaw suite, and also has a 191 SF Addition in the back yard with a separate entrance which allows you to imagine the many ways you can use it going forward. The main floor offer a 1378 SF 3 Bedroom, 2 Bath home with open concept Living, Dining and Kitchen areas to use your imagination on finishing it as you please. off the kitchen is access to the basement as well as the Garden through a shared door. out in the back yard , there is a 191 SF ground level addition attached to the back of the home with its own separate entrance ready for your finishing touches. The basement offers your extended family or guests a separate entrance to the large 2 Bedroom, 2 Bath and full kitchen Basement area of the home which has its own separate Laundry and storage areas to enjoy their privacy. The recently finished garage also offers a newer Mezzanine for additional storage. This is a Great opportunity for developers and investors to use their imagination and create their own vision and tastes. (id:60626)
Sutton Group-Admiral Realty Inc.
68 Goyo Gate
Vaughan, Ontario
Ideal detached home located in highly desirable family friendly community. Impressive curb appeal with oversized front door, patterned concrete driveway & brand new garage door. Open concept main floor with wall to wall windows and hardwood flooring throughout. Modern chefs kitchen boasting custom cabinetry, granite counters and backsplash, double wall oven, pot filler, drawer microwave, under-cabinet lighting, and a large island with hard block countertops. Brand new blinds & upgraded LED lighting + renovated powder room on main floor. 4 spacious bedrooms with ample closet space. Primary bedroom with spa like ensuite with jacuzzi tub & granite finishes. Finished basement with additional storage space. Backyard ready to host friends and family this summer with salt water pool, with rubber surfacing, stucco cabana, interlock pathways + underground sprinklers. A/C, furnace, humidifier, and roof were all replaced in 2022. Prime location minutes to top schools, parks, trails, and shopping. A must see! (id:60626)
Royal LePage Your Community Realty
617 - 280 Howland Avenue
Toronto, Ontario
This showstopper is best experienced in person! Spanning 1,147 sq. ft., this 2-bedroom, 2.5-bath gem features soaring 10 ft. ceilings, two west-facing balconies that fills every space with natural light and a l-shaped layout designed for both style and practicality. The chefs kitchen features an 8-foot island, integrated high-end appliances, and ample cabinetry and a pantry making it both functional and stylish. The split bedroom layout provides privacy for each bedroom, both with a walk-in closet and an upgraded ensuite. The perfectly positioned den creates an grand welcoming and provides the perfect private space for a home office. Enjoy the added convenience of an large laundry room with utility sink and storage, a 4x10x10 private storage room, and a prime underground parking located close to the elevator without neighbouring spaces. The Bianca built with quality in 2021 by Tridel is the epitome of elegance and functionality in the heart of The Annex. It's Art-Deco style architecture and interior design flows through the building sparkling with marble and brass and with a lobby so grand you'll think you're visiting a luxury hotel. With luxurious amenities you'll actually use, as the owner you'll benefit from the exclusive use of a rooftop terrace with an infinity pool, state-of-the-art gym, yoga studio, guest suites and more. Pictures don't do this unit and building justice! Book your appointment today and experience luxury living at it's nest! (id:60626)
RE/MAX Ultimate Realty Inc.
60 Ulster Street
Toronto, Ontario
ENDLESS POTENTIAL AWAITS: BRING YOUR VISION TO LIFE! Just minutes from the University of Toronto, this 3-storey freehold townhome is a rare opportunity for student rental investors or families looking to renovate & make it their own. Solidly built with timeless curb appeal, this classic brick home features a charming covered front porch. The property requires updating but the location and layout offer incredible upside. Whether you are looking to generate rental income from students or create a family home with additional rental income from the separate entrance basement, the possibilities are endless. (id:60626)
Century 21 Leading Edge Realty Inc.
185 Uxbridge-Pickering Line
Pickering, Ontario
Real Value! 358.5 Feet Frontage (1.6 acres) Large Renovated Century Home, (Not Heritage), Country Charm, City Convenience, Private Treed Lot, Open concept Gourmet Kitchen with Breakfast Bar, features Vaulted Ceilings, Heated Bathroom Floors, 2 ornamental Fireplaces, Walkout Basement, New Furnace 2024. Most renovations around 2016-2017 incl. Kitchen, Windows, Insulation, Roof 2022; 5 min. to Main St. Stouffville with all amenities, restaurants, shopping, Community Centre & transportation. (id:60626)
Right At Home Realty
79 Mayvern Crescent
Richmond Hill, Ontario
Welcome to a charming 3+1 bedroom home nestled in a sought-after Richvale neighbourhood. This welcoming property features a beautiful sunroom addition off the kitchen, adding over 200 sq. ft. of extra living space filled with natural light. A skylight in the kitchen further enhances the home's bright and airy feel. Enjoy the comfort of renovated bathrooms, a finished basement offering extra versatility, and a 50 x 120 ft. fully fenced yard, perfect for relaxation and entertaining. Ideally located close to transit, Hillcrest Mall, parks, schools, and a variety of shops and restaurants, this home offers both convenience and great community living. Don't miss out on this great opportunity! (id:60626)
Royal LePage Your Community Realty
37 St Gaspar Court
Toronto, Ontario
Step into the future with this stunning luxury home where sleek modern design and elegance meet for effortless living. This exceptional residence features high-end finishes, 9 feet ceilings,and large windows that flood every room with natural light and breathtaking views. The open-concept living space offers a seamless blend of style and comfort, complete with custom wood flooring. The gourmet chefs kitchen boasts sleek surfaces, abundant natural light, and scenic views that make cooking a true pleasure. Upstairs, the serene primary suite is your private retreat, featuring a balcony for tranquility. Each additional bedroom is bright and spacious, with large closets. The expansive lower level is designed for entertaining, featuring high ceilings, a cozy fireplace perfect for year-round enjoyment, ideal for unforgettable gatherings or relaxing nights in. A private backyard oasis provides the perfect setting for summer soirees or quiet relaxation. The architecturally striking garage is an artistic statement, completing this unique property. Don't miss your chance to own this rare gem (id:60626)
Royal LePage Your Community Realty
27 - 12 Powseland Crescent
Vaughan, Ontario
This beautiful Townhome in West Woodbridge is by Dunpar Homes and has been fully renovated from top to bottom. This open concept living features 3 bedrooms and 3 washrooms, all with custom cabinetry and closets. A Lower level den that could be used as an office or mudroom, with built-in closets. This chef inspired kitchen features travertine countertops with stainless steel appliances and custom cabinets with walk-out access to your own private terrace. Enjoy the spa-like Primary Bedroom with its own private balcony and designer walk-through dressing room with a stunning 5 piece ensuite. The laundry room features full size washer and dryer and is conviently located on the third level. The two car garage features a new garage heater making a warm space year round. This is an Extremely Sought-After Neighbourhood! **EXTRAS** Legal Description:UNIT 27, LEVEL 1, YORK REGION STANDARD CONDOMINIUM PLAN NO. 1191 AND ITS APPURTENANT INTEREST SUBJECT TO AND TOGETHER WITH EASEMENTS AS SET OUT IN SCHEDULE A AS IN YR1628692 CITY OF VAUGHAN (id:60626)
Main Street Realty Ltd.
158 Willow Street Unit# 23
Paris, Ontario
Living Life on the Grand never gets boring, this custom built home is a one of a kind, and was built exclusively for this one time owner, located in the prestigious Riverview development in Paris. This 1979 sf bungaloft has a main floor with a spacious entry foyer, great room, dining room, kitchen, primary bedroom with very large walk in closet, and ensuite bathroom, a powder room, mudroom, attached double garage and a covered porch out front and back. The kitchen comes equipped with custom cabinetry, granite countertops, soft close doors and drawers, hardwood floors, fridge/freezer, gas stove, dishwasher, microwave and a large granite countertop island. The great room is open to the above loft area, massive windows to let all the light in, and a beautiful gas fireplace to take the chill out of the air when needed. The loft area is open to below with a sitting area, two bedrooms and full bathroom. The fully finished basement offers a rec room with gas fireplace, open area office, kitchenette, extra large bedroom and full bathroom. Discover life's new path, a sparkling gem along the banks of the Grand River, close proximity to the Trans Canada walking trail and just steps to downtown Paris. (id:60626)
Century 21 Heritage House Ltd
7992 Falcon Ridge Crescent
Kelowna, British Columbia
Discover the perfect blend of rural tranquility and convenience in this stunning 4,378 sq. ft. home, nestled in Joe Rich but only a short drive to the cities amenities. Situated on a private 1.23-acre lot, this spacious 6-bedroom, 4-bathroom residence is designed for family living, featuring a 2-bedroom suite for extra income or multigenerational use. Inside, enjoy expansive living spaces, large bedrooms, and ample storage throughout. The sprawling layout is perfect for a larger family or those who value their privacy. Step outside to your private deck with a hot tub, perfect for unwinding while soaking in the natural surroundings. The amazing yard features a fantastic playhouse—a dream for kids! For the automotive enthusiast, this property boasts on of the largest detached shops you'll find measuring at a massive 2,700 sq. ft. , providing endless possibilities for hobbies, business, or storage. Plus, with tons of extra parking, there’s room for RVs, boats, and more. Municipal water supply is a massive bonus, no concerns about the headaches of well water supply here. All this, just 10 minutes from town, offering the best of both worlds—privacy, space, and accessibility. Don’t miss this rare opportunity to own a slice of paradise in Joe Rich! (id:60626)
RE/MAX Kelowna
35-45 Rue De La Mer
Neguac, New Brunswick
Superbe belle propriété pour location à vendre sur la Rue de la Mer à proximité de tous les services du village de Néguac. Construit en 2014, cette propriété présente une finition moderne avec des matériaux de qualité. Les deux bâtiments locatifs se retrouve sur un vaste terrain et offre un air de détente/loisir à l'arrière des unités. Il y a deux bâtiments, un avec trois unités et le second avec six unités. Certaines ont une chambre à coucher et certaines en ont deux. Il y a également certaines unités avec un garage attaché simple. Une construction de qualité, un emplacement de choix, un immeuble locatif en demande dans le marché pour la clientèle locative, cette propriété se doit d'être visitée. *Le lot voisin est inclus avec les 9 unités qui portent le Pid#40533531 et Pan#06575265, pour une facture séparé de 254.31$ et pour une évaluation de 9,700$(2025) La grandeur des 2 lots, l'évaluation et le montant à payer est inclus dans l'information sur la fiche d'inscription. Veuillez prendre note que ce lot n'a pas de service d'égout du village.* (id:60626)
RE/MAX Professionals
121a Debeck Street
New Westminster, British Columbia
This stunning Font Duplex in New Westminster offers the feel of a Detached home with soaring ceilings, five BIG bedrooms and five bathrooms, plus two rental income with separate entrances to help offset your mortgage. Modern open-concept kitchen, granite counter and sleek finishes, ideally located just minutes from SkyTrain, Royal Columbian Hospital, Shopping, restaurants ,vibrant community spots and all the conveniences of urban living are steps away. NO STRATA FEE (id:60626)
Sutton Group-Alliance R.e.s.
151 Marshall Heights Road
West Grey, Ontario
Welcome to this exceptional bungalow, perfectly situated on a spacious lot offering privacy, style, and room to entertain. The property features an impressive 4-car garage and a driveway that accommodates 12+ vehicles -perfect for gatherings or hobby enthusiasts. Step inside to an open-concept main floor filled with natural light and modern finishes. The bright, upgraded kitchen is a chef's dream, featuring a double-door pantry, Italian pot filler, and under-island garbage bins -beautifully blending function and design. The mudroom offers custom cabinetry and convenient direct garage access. The primary bedroom is a true retreat, showcasing a coffered ceiling, custom reading lights, and a luxurious 5-piece ensuite with a walk-in shower and free-standing tub. The second bedroom is currently used as a home office, offering flexibility for your lifestyle. A finished basement provides plenty of additional living space, including two additional spacious bedrooms, a home gym complete with sauna, and a 4-piece bathroom-ideal for guests or family. Step outside to your own private oasis: a covered lanai, on-ground pool, and hot tub create the perfect setting for relaxation and entertaining - all fenced and landscaped to provide the ultimate in privacy. This property truly offers the best of country living with refined style and comfort -an exceptional opportunity in beautiful West Grey. (id:60626)
RE/MAX Real Estate Centre Inc
151 Marshall Heights Road
Durham, Ontario
Welcome to this exceptional bungalow, perfectly situated on a spacious lot offering privacy, style, and room to entertain. The property features an impressive 4-car garage and a driveway that accommodates 12+ vehicles -perfect for gatherings or hobby enthusiasts. Step inside to an open-concept main floor filled with natural light and modern finishes. The bright, upgraded kitchen is a chef's dream, featuring a double-door pantry, Italian pot filler, and under-island garbage bins -beautifully blending function and design. The mudroom offers custom cabinetry and convenient direct garage access. The primary bedroom is a true retreat, showcasing a coffered ceiling, custom reading lights, and a luxurious 5-piece ensuite with a walk-in shower and free-standing tub. The second bedroom is currently used as a home office, offering flexibility for your lifestyle. A finished basement provides plenty of additional living space, including two additional spacious bedrooms, a home gym complete with sauna, and a 4-piece bathroom-ideal for guests or family. Step outside to your own private oasis: a covered lanai, on-ground pool, and hot tub create the perfect setting for relaxation and entertaining - all fenced and landscaped to provide the ultimate in privacy. This property truly offers the best of country living with refined style and comfort -an exceptional opportunity in beautiful West Grey. (id:60626)
RE/MAX Real Estate Centre Inc.
10957 Jay Crescent
Surrey, British Columbia
Home comes with Newer roof, Hot water Tank ,Fully Fenced Yard , Updated Double Pan Window, Tastefully Updated Kitchen and Bathroom, Large Deck to Enjoy Outdoor, Garden Pit to Grow Vegetable , and there Fruit Trees . Your search ends here , with this back LANE and FRONT access property sitting on a desirable bird land quiet street , House has 3 bed up with 2pc in suite . Fully Finished basement can easily change into mortgage helper ,basement have full washroom currently used by family .Separate entrance .Guilford mall , Library Rec Center is about 10to15 minutes walking distance. Close to Both levels of school ,frequent transit from 108 ave can take you gateway sky train station , very easy access to highway no 1. OPEN HOUSE 2TO 4 NOV9 (id:60626)
Sutton Group-West Coast Realty
103 2332 Copper Rock Crt
Langford, British Columbia
Welcome to Copper Rock, an exclusive gated community of 11 luxury townhomes on Bear Mountain with highly sought-after main floor primary suites. Designed for modern living with timeless style, these homes feature double garages, dramatic 13’ ceilings, and oversized windows showcasing stunning mountain, tree-top, ocean, and city views. Thoughtful layouts complete with excitingly enormous media rooms, a private gym, an office, a spa-inspired ensuite, and plenty of low-maintenance outdoor + driveway space. Entertaining is effortless in this chef’s kitchen boasting quartz island seating, two-toned cabinetry, plaster hood fan, and integrated Fisher & Paykel appliances. Floorplans range from 2,572–3,312 sq. ft. Set on a quiet cul-de-sac, Copper Rock combines privacy and easy living with access to Bear Mountain’s world-class golf, trails, and amenities—just 20 minutes from downtown Victoria. Experience everyday luxury in a home designed for lifestyle. (id:60626)
RE/MAX Camosun

