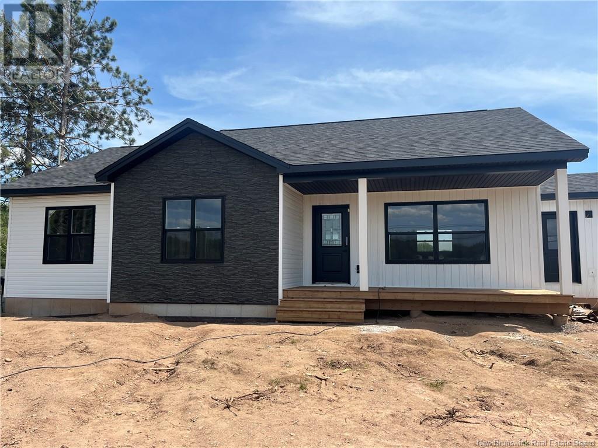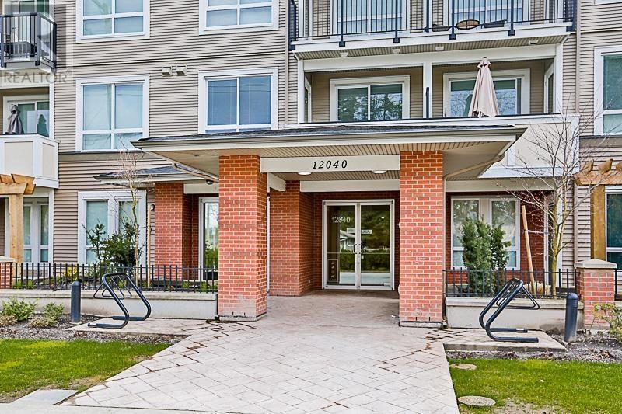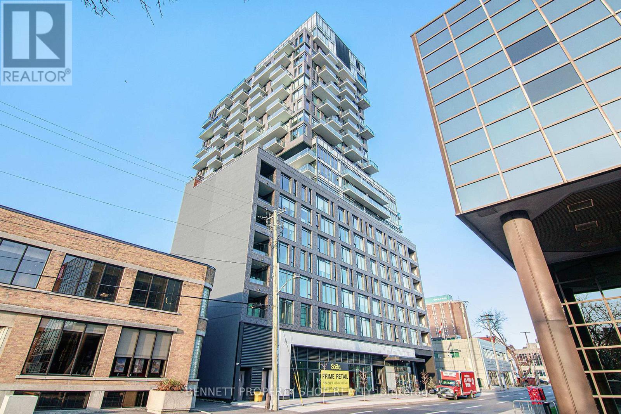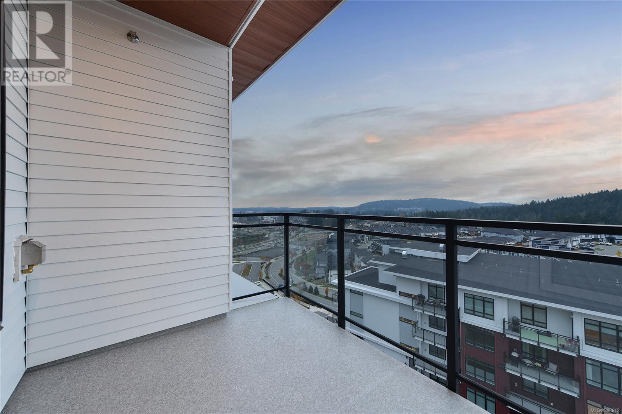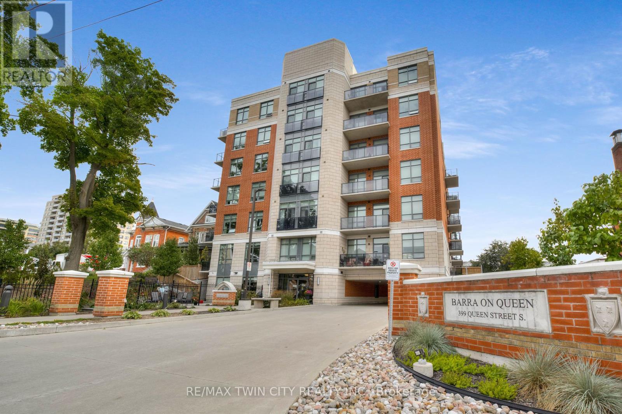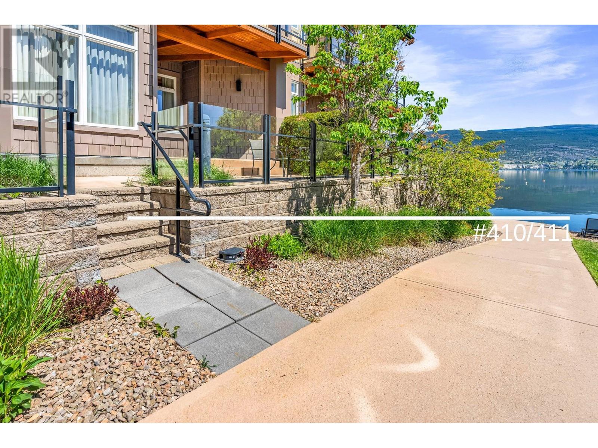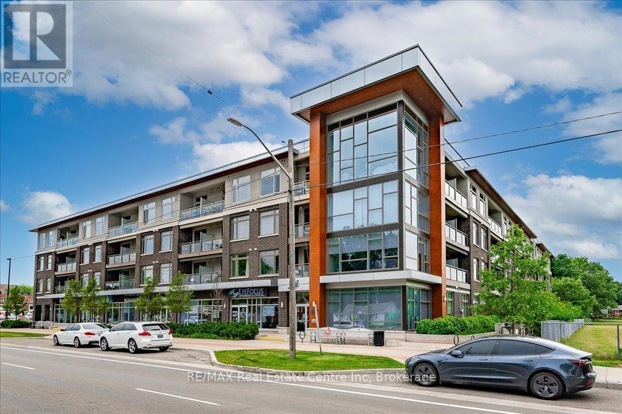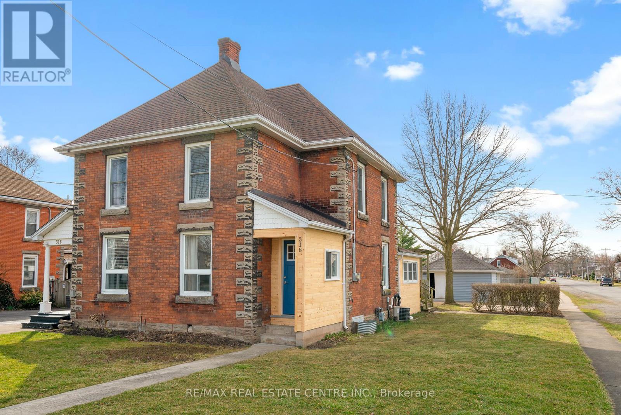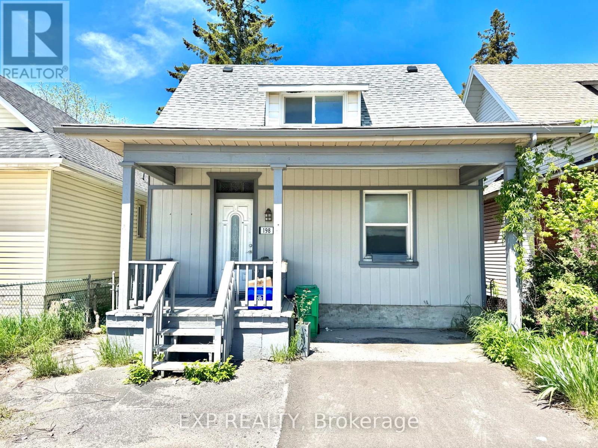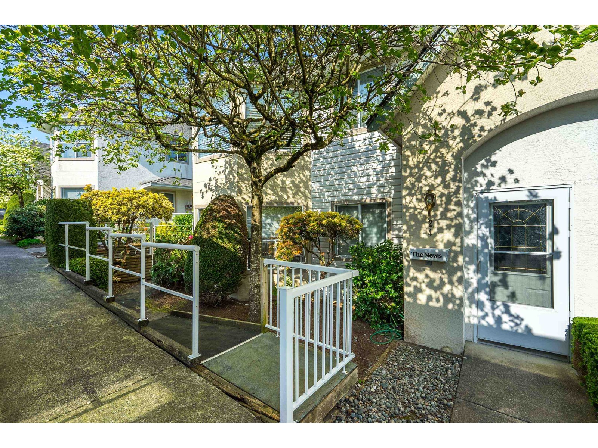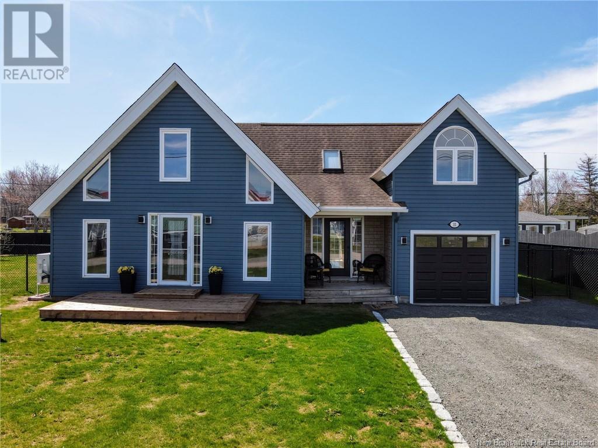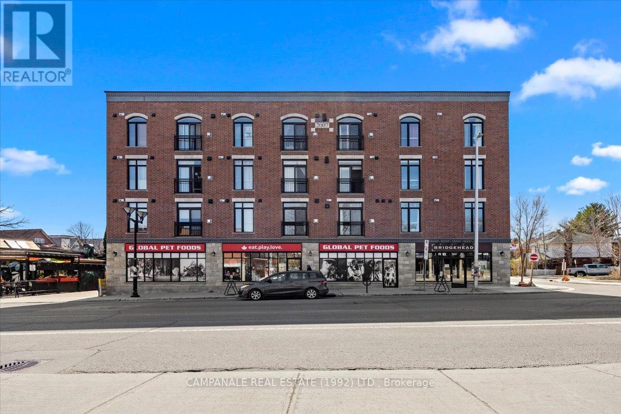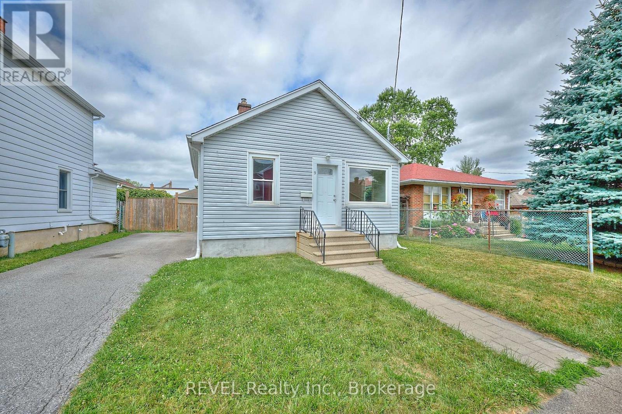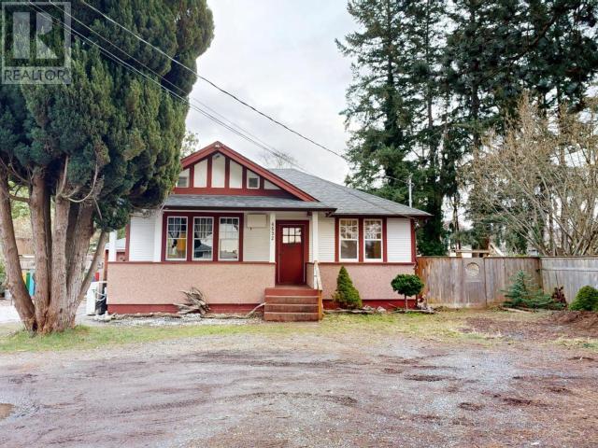3464 Route 106
Salisbury, New Brunswick
Modern Walkout Bungalow with River Views - Under Construction! This modern bungalow offers an open-concept main floor filled with natural light with a dedicated mudroom located off the living room. Step outside on the deck and enjoy the river views. The primary bedroom boasts a walk-in closet and full ensuite bath, while a second full bath serves the other 2 main floor bedrooms. Laundry is located on the main floor. Downstairs, the partially finished walkout basement includes a large family room with patio doors, an additional full bath, and a fourth bedroom. Google Maps shows an old mini home that use to be on the property. Estimated completion date is August 30, 2025//Measurements are approximate//Salesperson related to seller. (id:60626)
Exit Realty Associates
304 12040 222 Street
Maple Ridge, British Columbia
Welcome to Parc Vue, in the heart of Maple Ridge! This corner NW facing unit boasts views of Golden Ears and overlooks Nokai Park. Mere steps to all levels of schooling, MR square, Leisure centre, Library, transit and an eclectic array of shops and eateries. The 1 bed and den unit is in excellent condition and features an open concept, 9' ceilings, laminate flooring, SS appliances with microwave hoof fan, ceramic cook top, bfast bar, quartz counters, marble backsplash, in suite laundry a 10x8 balcony and so much more. Book your private viewing today! (id:60626)
Royal LePage Sterling Realty
3 - 21 Midland Crescent
Ottawa, Ontario
Beautifully updated 3-bedroom, 2-bathroom condo townhome nestled in the heart of family-friendly Arlington Woods a vibrant community surrounded by parks, trails, and top-rated schools. This modern home offers exceptional value and space for growing families, first-time buyers, or investors. Step into a bright and spacious living and dining area. The renovated kitchen features stainless steel appliances, ample cabinet space, and a sunny breakfast area with access to your private, fully fenced backyard. Upstairs, three generously sized bedrooms and a beautifully updated full family bathroom. The fully finished lower level includes an additional bedroom and a second full bathroom. Enjoy being just a short walk to public transit, shopping, schools, and recreation. Explore nearby walking trails, a dog park, and bike paths. This move-in-ready home combines comfort, location, and lifestyle. (id:60626)
Right At Home Realty
1703 - 203 Catherine Street
Ottawa, Ontario
SoBa South on Bank is next-level city living with modern architecture, beautiful design, and resort-like amenities all in the heart of the city! This sleek, open-concept 2-bedroom unit features floor-to-ceiling windows that flood the space with natural light, highlighting the high-end finishes throughout. The gourmet kitchen boasts stainless steel appliances, quartz countertops, and a large island perfect for entertaining. Both spacious bedrooms offer ample closet space and large windows. Enjoy gorgeous city views and BBQs with friends from two private balconies. This urban resort offers a spa pool, rooftop terrace, gym, concierge service, and more. Perfectly situated just north of the Glebe, South of Centretown, and West of the Golden Triangle steps to the best shopping and dining in the city. Additional features include underground parking, in-suite laundry, BBQ hook-up, and 417 access. Don't miss your chance! 24 hrs irrevocable on all offers. (id:60626)
Bennett Property Shop Realty
20 Sydenham Street
Woodstock, Ontario
Tucked away on a serene street in a peaceful neighborhood, this hidden gem offers more than meets the eye. With charming curb appeal this delightful 1&3/4 cottage is far more spacious than it appears. Perfectly appointed with four bedrooms, three bathrooms, an eat-in kitchen, and expansive primary rooms, its designed for comfortable living. Step outside to a semi-enclosed back deck, a perfect retreat to unwind with mature trees and tranquil surroundings, or bask in the evening sun on the front porch. Recent upgrades include new windows and roof (2021) and newer water heater and softener(2017) offering peace of mind for years to come. Move in ready! (id:60626)
RE/MAX A-B Realty Ltd Brokerage
2304 - 3 Michael Power Place
Toronto, Ontario
Discover A Lifestyle That Embraces Urban Living In The Exquisite Residences Of Port Royal In Toronto's Sought After Islington City Centre Neighbourhood. From The Open Foyer, This Stunning Condo Is 650 sq. ft. Of Classy Comfort. This Property Offers A Spacious Den And A Generous Balcony, Providing Spectacular And Unobstructed Views Of The Skyline. This Efficiently Designed Suite With A South-Facing Exposure Offers An Abundance Of Natural Sunlight And Is Situated In The Highly Sought-After Southern Building Of The Michael Power Place Complex. Enjoy Quality Finishes And Features Including Granite Countertops, Stainless Steel Kitchen Appliances And Convenient In Suite Washer And Dryer. The Primary Bedroom Features Wall-To-Wall Floor-To-Ceiling Windows And A Large Double Closet. Includes One Underground Parking Space And One Locker. The Building Offers The Convenience Of A 24-Hour Concierge Service, Chic Party Room, Fitness Room, Indoor Pool, Theatre Room, Billiard Room, Library/Business Centre And Plenty Of Visitor Parking. This Unit Is Move-In Ready and Perfectly Located Minutes From The GO Station, Islington Subway, Shops And Dining. (id:60626)
Ipro Realty Ltd
204 1114 Samar Cres
Langford, British Columbia
Welcome to Solaris North, a stunning new addition to the sought-after lakeside community of Westhills. This contemporary, south facing 1-bedroom, den & 1-bathroom unit is 686 sq ft and features an open-concept layout with 9’ ceilings and expansive windows designed to take in the views and flood your space with natural light. Enjoy a modern living experience with stainless steel appliances, full-size in-suite laundry, quartz countertops, and chic two-toned cabinetry. The space is perfect for both cozy nights in and entertaining guests. Step outside and discover a world of outdoor opportunities with trail networks, hiking, biking, parks, and playgrounds right at your doorstep. Your dog will appreciate the ample options for daily walks in the scenic surroundings. Solaris North offers an exceptional amenity package, including an outdoor kitchen, BBQ areas, dining spaces, cozy firepit seating, herb gardens, and even a putting green. Stay active with the outdoor gym area or take advantage of the pet-friendly features like the convenient pet wash station. The building also includes bike storage, a car wash, and EV-ready parking stalls. Ideally located, Solaris North is a short drive from vibrant Langford for all your shopping and dining needs and offers easy access to Hwy #1 for effortless commuting and weekend getaways. Don’t miss your chance to make Solaris North your new home. Only a $25,000 deposit is required to secure your home. Show suites are open daily from 12–4 pm at 205 -1110 Samar Crescent. Visit us and discover your new home today! (id:60626)
Breakwater Realty Inc
211 - 399 Queen Street S
Kitchener, Ontario
Welcome to Suite 211 at 399 Queen Street South! Discover Kitchener's best-kept secret! Barra on Queen sits on the historic site of the former Barra Castle, in the heart of downtown Kitchener. This stunning 2-bed, 2-bath suite offers an urban lifestyle steps from Victoria Park, DTK, & the LRT. #7 CARPET-FREE SUITE - The bright & airy suite delights with its high ceilings, chic laminate & tile flooring, and abundant large windows that fill the space with natural light. The cozy living room is perfect for relaxing with a book or movie, and is spacious enough to accommodate an at-home office or a small dinette. Plus, it offers a walkout to the balcony, making indoor-outdoor living a breeze! #6 BEAUTIFUL BALCONY - Soak up the sun on the bright balcony, the perfect place for a morning coffee or evening nightcap. #5 THE KITCHEN - The kitchen is the heart of the home! Note the two-toned cabinetry, quartz countertops, stainless steel appliances, and a generous 5-seater breakfast bar. #4 BEDROOMS & BATHROOMS - The bright and inviting primary bedroom offers a walk-in closet and a 4-piece ensuite with shower/soaker tub combo. The second bedroom is bathed in natural light and is adjacent to the main 4-piece bathroom, which also offers a shower/soaker tub combo. #3 IN-SUITE LAUNDRY - This convenience will make laundry day a breeze!#2 BUILDING AMENITIES - Living at Barra means enjoying a range of exceptional amenities right at your doorstep! Stay fit in the fully-equipped gym, host gatherings in the stylish party room, and enjoy the BBQ/lounge area all in a pet-friendly environment designed for your lifestyle! #1 CENTRAL LOCATION - Nestled on Queen Street South, this prime location epitomizes the "steps to everything" lifestyle. Immerse yourself in the vibrant heart of the city with easy access to public transit, including the LRT, the GO station, Victoria Park, shopping centres, mouthwatering restaurants, and a variety of entertainment options. Every outing will be an experienc (id:60626)
RE/MAX Twin City Realty Inc.
12811 Lakeshore Drive S Unit# 410/411
Summerland, British Columbia
Welcome to one of the most desirable and flexible suites at the Summerland Waterfront Resort—widely regarded as offering the best amenities in the South Okanagan. This rare ground-level, south-facing double suite (units 401 & 411) features two patios that walk out to greenspace and a quaint sandy beach, offering privacy, sunshine, and unbeatable views. The thoughtfully designed layout includes a lock-off option, or use the whole double suite! Featuring two bedrooms, two full bathrooms, a full kitchen with granite countertops, a bright and open living space with a cozy fireplace, and a large walk-out patio with views of Okanagan Lake. This resort-style property is professionally managed and includes top-tier amenities: outdoor pool, hot tub, sauna, spa, café, sundeck, beachfront access, boat docks, BBQ areas, underground parking, fitness centre, and boat/bike rentals. Strata fees cover heating, electricity, cable TV, management, and all resort amenities. Owners may use the suite throughout the year (60 days summer, 120 days winter), with mandatory participation in the rental pool for the remaining time—generating strong and growing revenue. Whether you're seeking a luxurious vacation retreat, or a place for extended family stays (with an income-generating bonus!) this turnkey lakeside property delivers. Don’t miss this rare opportunity—start earning Summer 2025 income today. (id:60626)
Parker Real Estate
399 Queen Street S Unit# 211
Kitchener, Ontario
Welcome to Suite 211 at 399 Queen Street South! Discover Kitchener's best-kept secret! Barra on Queen sits on the historic site of the former Barra Castle, in the heart of downtown Kitchener. This stunning 2-bed, 2-bath suite offers an urban lifestyle steps from Victoria Park, DTK, & the LRT. #7 CARPET-FREE SUITE - The bright & airy suite delights with its high ceilings, chic laminate & tile flooring, and abundant large windows that fill the space with natural light. The cozy living room is perfect for relaxing with a book or movie, and is spacious enough to accommodate an at-home office or a small dinette. Plus, it offers a walkout to the balcony, making indoor-outdoor living a breeze! #6 BEAUTIFUL BALCONY - Soak up the sun on the bright balcony, the perfect place for a morning coffee or evening nightcap. #5 THE KITCHEN - The kitchen is the heart of the home! Note the two-toned cabinetry, quartz countertops, stainless steel appliances, and a generous 5-seater breakfast bar. #4 BEDROOMS & BATHROOMS - The bright and inviting primary bedroom offers a walk-in closet and a 4-piece ensuite with shower/soaker tub combo. The second bedroom is bathed in natural light and is adjacent to the main 4-piece bathroom, which also offers a shower/soaker tub combo. #3 IN-SUITE LAUNDRY - This convenience will make laundry day a breeze!#2 BUILDING AMENITIES - Living at Barra means enjoying a range of exceptional amenities right at your doorstep! Stay fit in the fully-equipped gym, host gatherings in the stylish party room, and enjoy the BBQ/lounge area—all in a pet-friendly environment designed for your lifestyle! #1 CENTRAL LOCATION - Nestled on Queen Street South, this prime location epitomizes the steps to everything lifestyle. Immerse yourself in the vibrant heart of the city with easy access to public transit, including the LRT, the GO station, Victoria Park, shopping centres, mouthwatering restaurants, and a variety of entertainment options. Every outing will be an experience! (id:60626)
RE/MAX Twin City Realty Inc.
420 - 457 Plains Road E
Burlington, Ontario
Welcome to this immaculate and affordable top floor Condo with a beautiful view of the mature, green and sought after neighbourhood of LaSalle! The location here is ideal for wherever you may have to commute to, as it is just minutes from the 403 and 407, Aldershot GO Station, and perfect distance from all major cities you may need to visit for work or pleasure. This well kept home boasts Quartz countertops, loads of natural light, in suite laundry, On Demand Water Heater, recently replaced AC, 10 foot ceilings, and a smart layout that makes the home feel much larger than it is. The building itself is perfectly kept, clean and equipped with ammenities such as elegant party room/lounge and kitchen facilities, games area with pool table and a nice patio with communal BBQ's, not to mention the incredible amount of visitor parking in addition to your owned underground parking spot. As mentioned, the location here is key, as it is ideally close to shopping and ammenities such as Mapleview Mall, Costco, Ikea, Golf Courses, walking trails, Burlington Waterfront, Public Transit and Schools. Book your showing today, and come see what this beautiful Condo and area has to offer!! Offers Are Welcome Anytime!! (id:60626)
RE/MAX Real Estate Centre Inc
318 Clarence Street
Port Colborne, Ontario
This charming semi detached brick home is a true gem! Featuring a beautifully updated interior from top to bottom, it's a perfect blend of modern amenities and cozy charm. Inside you will be greeted by a bright and airy layout featuring a modern new kitchen with sleek tile floors, an Island and a built in laundry in the kitchen. This home has been thoughtfully updated throughout and includes a convenient 2 piece washroom on the main floor. The natural light flows throughout highlighting the homes welcoming atmosphere. Enjoy outdoor living with a covered deck area and a private screened sitting area also. Plus you will love the convenience of the private garage, a separate workshop and your own parking space. Located within walking distance to the local school, this home offers both comfort and convenience and modern finishes. It is truly cute and as button and move in ready. This home was previously furnished and the photographs were taken when this was staged - it is now mostly empty of furniture. (id:60626)
RE/MAX Real Estate Centre Inc.
18008 61 Av Nw
Edmonton, Alberta
Great big bungalow on a HUGE lot in west Edmonton! Over 1600 sq ft PLUS a fully finished basement and over 9000 sq outside! Step inside and you'll find a large entry with plenty of room for everyone. Big living room with great font window and tons of natural light. Ample dining area with plenty of space to host family & friends! Kitchen is very functional with good storage! Sunken family room features wood burning fireplace! Master bedroom can fit king sized furniture. Plus 3pc ensuite too! 2 bedrooms are great for kids, guests or home office! Basement has a massive family room space, great set up for a TV and a games area. 3 MORE BEDROOMS!!! Plus there is even an office/den space here! Double attached garage! Quiet cul-de-sac with AMAZING neighbours! Pie shaped lot has tons of space and with a little effort it can be an absolute oasis! Great location closet to schools, transit and easy access to the Anthony Henday!!! (id:60626)
RE/MAX Real Estate
198 Lansdowne Street W
Peterborough Central, Ontario
Welcome to this charming and move-in ready 1.5-storey home, thoughtfully updated to offer modern comfort. Situated in a desirable central location, this spacious property is a fantastic fit for a growing family or a savvy investor looking for a turn-key opportunity. Inside, you'll find 4+1 bedrooms and two bathrooms, providing ample space for comfortable family living or the potential to generate rental income. The interior has been tastefully renovated throughout, with stylish finishes and a layout that maximizes space and functionality. Recent upgrades include a new electrical panel and modern finishes, offering both efficiency and peace of mind. The home also features ample parking, a rare and valuable find in a central urban setting. Enjoy the convenience of being just a short walk from downtown shopping, restaurants, the YMCA, and public transit. Whether commuting, running errands, or enjoying the local lifestyle, everything you need is close at hand.This is a fantastic opportunity to own a fully updated, low-maintenance home in a vibrant and accessible neighbourhood. (id:60626)
Exp Realty
5615 46 Street
Taber, Alberta
Location, location!! This 1,176 bungalow is on a quiet street and backs onto a green space with a park for the littles! Let the beautiful curb appeal draw you in with the exposed aggregate driveway and sidewalk to the rock siding on the attached garage. The yard is fully fenced with cinder block on the back and sides so you don't need to worry about painting, staining or replacing boards. Once inside you'll notice the modern updates such as light fixtures, flooring and paint. Enjoy the spacious living room with plenty of natural light and the kitchen/dining spaces are open to each other making family meals or entertaining, simple. The white cabinetry with dark counter tops compliment each other nicely and the patio doors lead to a covered deck where you can enjoy days out of the sun and rain. To finish off the main floor, you'll find a 4pc bathroom, storage closets and 3 bedrooms, one being the primary with an updated 2pc en suite. Downstairs the large windows allow plenty of daylight into the spacious family room, a games area and a large 4th bedroom. A 3pc bathroom, fantastic storage space and laundry area complete the basement. A few more features include a paved brick space perfect for a pool or hot tub, a greenhouse to get seedlings started, a brick fire pit area for evening marshmallow roasts, a double heated garage, RV parking and underground sprinklers. The list of features is endless, so don't wait, plan to visit! (id:60626)
RE/MAX Real Estate - Lethbridge (Taber)
24 3380 Gladwin Road
Abbotsford, British Columbia
WELCOME HOME to this spacious 55+ townhome in fantastic Forrest Edge, a rental-free complex. This 2 bed, 2 bath home is ideal for downsizes who still want space. The large living and dining room will fit all your furniture! The primary bedroom fits a king! Recently updated in the last 2/3 years with new carpet, S/S kitchen appliances, washer and dryer and HEAT PUMP for heat and AC with 2 mini splits. Complete with 2 dedicated parking spots, one covered. Large east facing balcony looks over Old Riverside Park with lovely walking trails. On a bus route, and short distance to amenities, including Sevenoaks and West Oaks Malls, and pet friendly. (id:60626)
Oakwyn Realty Encore
N202 - 1169 Queen Street W
Toronto, Ontario
Come View this Beautiful West Queen West 1+1 Bedroom Condo with Bamboo Floors, Private Bedroom, Bright South Exposure, Private Open Balcony, and Low Maintenance Fees. Kitchen is Open Concept with Stainless Steel Appliances, Bright White Kitchen with Quartz Counters & Tile Backsplash. Den is Perfect for Work From Home Office Space. Bedroom has Large Closet and Floor to Ceiling Windows . Enjoy All the Benefits of Trendy Queen St W including Transit, Restaurants, Parks, Cafes, Boutiques, and more. (id:60626)
Century 21 Regal Realty Inc.
445 Poplar Drive Lot# 11
Logan Lake, British Columbia
Functional and extremely affordable. This Bergman designed half duplex features 3 bedrooms, 2 bathrooms with double garage. 12'x10' patio off the dinning room with gas bbq hookup. Kitchen features an eating bar. Undeveloped basement can be a 1 bdrm inlaw suite. See Ironstone Ridge for more information. (id:60626)
Royal LePage Kamloops Realty (Seymour St)
11 Baybreeze Lane
Grand-Barachois, New Brunswick
Welcome to Paradise! This charming year-round home, or perfect cottage getaway, is nestled in the serene Pointe aux Bouleaux, Barachois area, just minutes from Shediac, NB. With three public beach access points within a few minutes' walk, relaxation awaits at every turn. The home boasts a spacious foyer leading into a well-appointed kitchen, followed by a dining room and a great room with a breathtaking vaulted ceiling. The main level also features an updated 3pc bath and a cozy guest bedroom. Ascend the spiral staircase to the second level, where a walkway across the great room offers stunning ocean or starlit views from the lookout. The second floor hosts an updated 4pc bath and two bedrooms, including a primary room with versatile extra space for an office or living area. Outside, enjoy a fenced yard, storage shed, and $13,000 worth of landscaping enhancements, including grading, hydroseeding, and a new fire pit and pad. Additional features include newer mini-split AC unit, upgraded insulation and ceiling finishes, freshly painted interiors, a newly gravel driveway, water softener and UV light systems, a newly drilled well, updated light fixtures, and a newly front deck. Plus, the entire house, shed, and doors have been professionally painted by Spray Net, backed by a 15-year transferable warranty. Optional Sure Connect generator hookup available through NB Power for a monthly fee of $20. This property is a true gem awaiting discovery CALL TODAY! (id:60626)
Assist 2 Sell Hub City Realty
201 - 6 Grove Avenue
Ottawa, Ontario
Welcome to 201-6 Grove Ave - A Rare Opportunity in a Landmark location. Located in one of Ottawa's most desirable neighborhoods, this bright and stylish 2 bedroom, 1 bathroom condominium offers the perfect blend of character, comfort, and convenience. Situated in a boutique, iconic building in the heart of Old Ottawa South, just steps from the Rideau Canal, Lansdowne Park, and vibrant Bank Street shops and dining. Inside, you'll find a thoughtfully designed layout with spacious bedrooms, abundant natural light, and a cozy gas fireplace anchoring the main living area. The updated kitchen features refreshed cabinetry and modern hardware, ideal for both everyday living and entertaining. The primary bedroom includes a generous closet plus a separate linen closet for extra storage. With an in-unit washer and dryer and additional storage space in the laundry room, this home adds everyday functionality to its inviting design. Enjoy the community vibe of this unique building, with Bridgehead Coffee right at your doorstep on the main level perfect for your morning routine or remote work sessions. Whether you're a first-time buyer, investor, or downsizer, this unit is a standout opportunity in a highly walkable, transit-friendly location. Don't miss your chance to own a piece of Ottawa's urban charm. Pet's allowed, no restrictions. Book your showing today! (id:60626)
Campanale Real Estate (1992) Ltd.
486 Walnut Crescent
Fort Mcmurray, Alberta
Welcome to 486 Walnut Crescent – a warm and welcoming home tucked into the heart of Timberlea, where comfort, charm, and functionality meet. With 5 bedrooms, 3.5 bathrooms, and a detached heated garage, this beautifully maintained property offers the perfect blend of space and flexibility for families of all sizes.Step through the front door and you'll be greeted by a bright and inviting main level. Freshly painted in 2025 and immaculately kept throughout. The living room has carpet flooring and a large picture window, creating a cozy atmosphere to relax and unwind. The adjoining dining room leads directly to a multi-tiered deck and low-maintenance backyard, making it a fantastic spot for hosting summer barbecues or enjoying peaceful evenings outdoors.The kitchen is designed with both style and practicality in mind, featuring rich espresso cabinetry, tile flooring, and stainless steel appliances (including a newer fridge replaced in 2023). Nearby, the main floor laundry room adds convenience to your daily routine and includes a newer washer and dryer (replaced in 2023), lastly, there's a well-appointed 2-piece powder room for guests.Upstairs, the home continues to impress with three generously sized bedrooms and two full bathrooms, including a spacious primary suite complete with a walk-in closet and a private 3-piece ensuite—your private retreat at the end of the day.Downstairs, the fully developed basement offers incredible versatility. With its separate entrance, second laundry area, wet bar/kitchenette, and a full 4-piece bathroom, it's a perfect space for extended family, a live-in nanny, or mortgage helper setup. The two large bedrooms—one featuring a walk-in closet—make this lower level feel like its own private suite, while still offering seamless integration with the rest of the home.Outside, this home has seen many updates that enhance both curb appeal and efficiency. In 2016, the shingles, siding, insulation, front windows, front door, and rear deck were all replaced—meaning peace of mind for years to come. And for those who need a functional workspace, the 24'1" x 24'1" detached garage has radiant heat and a projection screen, making it ideal for year-round projects, storage, a space to hang out, or keeping your vehicles cozy in winter. You’ll also enjoy the added benefits of hot water on demand and central air conditioning for seasonal comfort.Located in a quiet, family-friendly crescent just minutes from schools, parks, trails, transit, restaurants, and all other major amenities, 486 Walnut Crescent offers space to grow, room to gather, and options for extended family or extra income—all in one of Fort McMurray’s most desirable neighbourhoods.Schedule your private tour today and see why this home might just be the perfect fit for your next move. (id:60626)
Exp Realty
9 Colborne Street
Thorold, Ontario
Welcome home to 9 Colborne Street! Situated in a prime location of Thorold, this bungalow is as cute as they come and is an exceptional overall package. Equipped with two full bathrooms, a large yard and a lovely layout, this property is sure to be appealing to first-time home buyers and retirees alike. Offering the perfect blend of comfort, convenience and outdoor space, it will be easy to fall in love with this home. Step inside to find a bright and spacious layout, featuring an expansive living area and well-appointed kitchen. With a separate dining area beyond the kitchen that overlooks the backyard, you will have plenty of space to host and entertain here. The two main floor bedrooms are conveniently located at the front and the back of the home and are separated by a 4-piece bathroom, providing easy access and a functional layout. Take note of the gorgeous hardwood flooring that spans the majority of the main floor, a wonderful touch of character to this modernized home! The finished basement offers a generous recreation room and a third bedroom which is ideal for overnight guests or a private home office. A full, 3-piece bathroom adds convenience, while the dedicated laundry room provides ample space to stay organized with your domestic responsibilities. Beyond the laundry room is a storage room, perfect for keeping seasonal items and household essentials neatly tucked away. Outside, enjoy a fully fenced backyard, ideal for pets and kids to play or entertaining guests. Whether you are hosting a summer BBQ or simply relaxing outdoors, this space offers privacy and endless possibilities. Conveniently located close to parks, schools and shopping, this home is positioned in a fantastic family-friendly neighbourhood with everything you need just minutes away. Major, recent updates include: shingles (2020), furnace (2021) and central air (2022). Don't miss out on this fantastic opportunity, schedule your private showing today! (id:60626)
Revel Realty Inc.
4532 Joyce Ave
Powell River, British Columbia
Investment potential! Centrally located, and close to all amenities, this 3 bed, 2 bath home is in the heart of town. The main floor has wood floors throughout, 2 big bedrooms, full bathroom bathroom, a large living room and a nicely updated kitchen which walks out onto the back deck. Downstairs you will find a renovated basement, offering another bedroom and half bath, and a large reel/living space with potential to convert to a suite. Currently zoned C2, this property offers unique opportunities for current and future use. Outside you have a good size detached shop, back deck, and fully fenced backyard. Other features include a recently redone roof, as well as a mini split heat pump perfect for the west coast climate. This is an ideal opportunity for someone looking to get into the market or those looking to add to their real estate portfolio! (id:60626)
Royal LePage Powell River
81 Perry Drive
Sylvan Lake, Alberta
Welcome to 81 Perry Drive—where style, comfort, and convenience blend seamlessly in one of Sylvan Lake’s most sought-after neighborhoods. This beautifully maintained bi-level home offers five spacious bedrooms and three full bathrooms, providing plenty of room for families of all sizes.Step inside to a bright, open main floor featuring gorgeous hardwood flooring that flows throughout the large living room, creating an airy and cohesive atmosphere. The kitchen is a true highlight, thoughtfully designed with a sink (with garburator) overlooking the private, treed backyard and deck. It boasts a full pantry and newer stainless steel appliance package, including a double oven (purchased within last 5 years) . From the kitchen, garden doors open directly onto a covered deck—perfect for entertaining under the skylights of covered deck or simply relaxing in your fully fenced, private yard.Upstairs, you’ll find three comfortable bedrooms, including a spacious primary suite with its own ensuite bath& built in closet system. The lower level is ideal for entertaining or movie night with the kids in large family room., offering large, bright windows, an open layout, two additional generously sized bedrooms, a full bathroom, and a laundry room fit for royalty.Location is everything, and 81 Perry Drive delivers. Situated directly across from the elementary school, you’ll enjoy the convenience of watching the kids walk to school no drop off lines, just peace of mind, easy access to wide open park spaces. Plus, you’re just a quick 10-minute bike ride from Sylvan Lake’s beautiful shoreline, renowned for its clean water, sandy beaches, and recreational opportunities.Save on Big-ticket upgrades: new shingles in 2025, a new front door, a hot water tank and furnace replaced within the last five years. The home also features the added bonus of RV parking.This is more than just a house—it’s a place to call home, offering all the features and location perks you’ve been looking f or. (id:60626)
Royal LePage Network Realty Corp.

