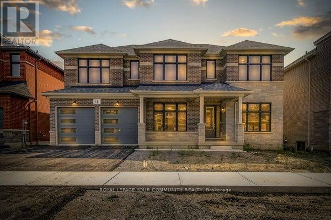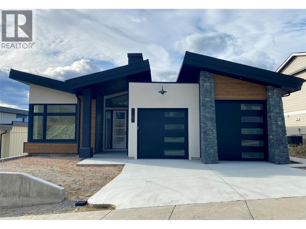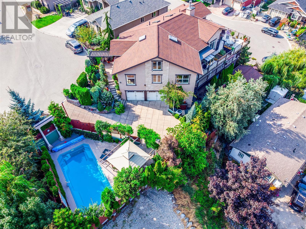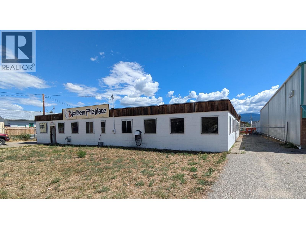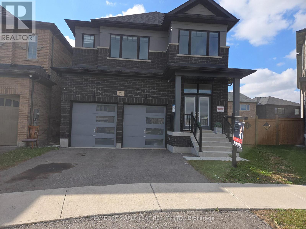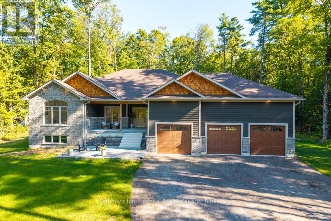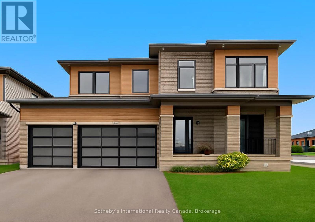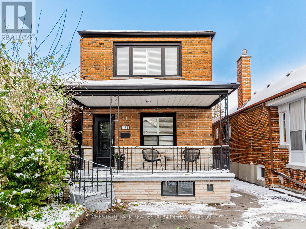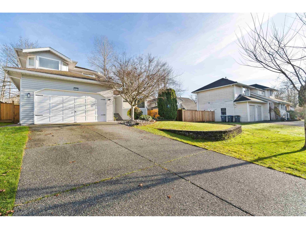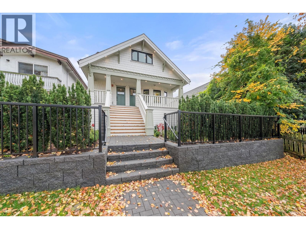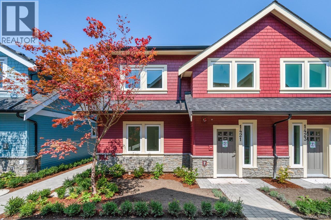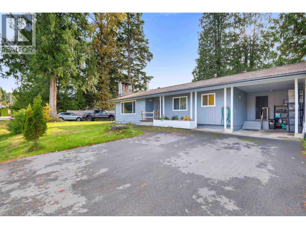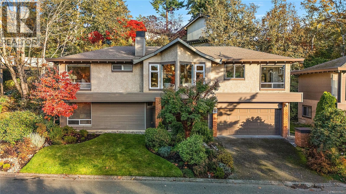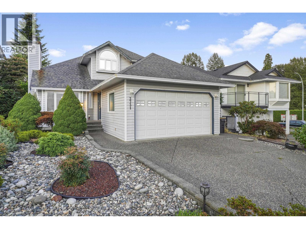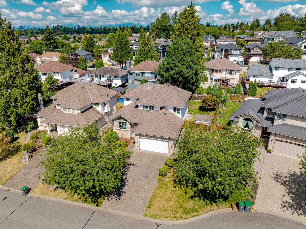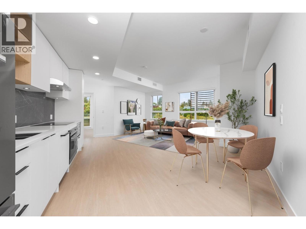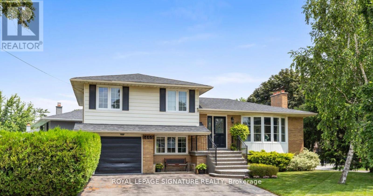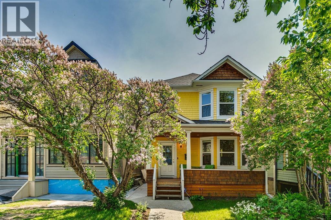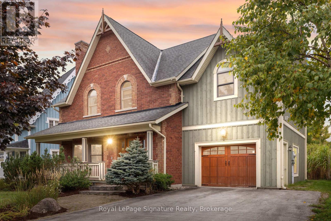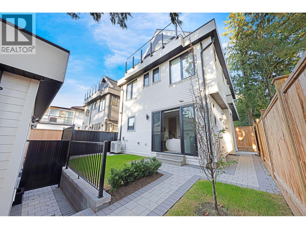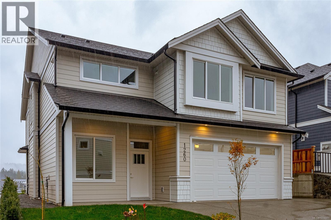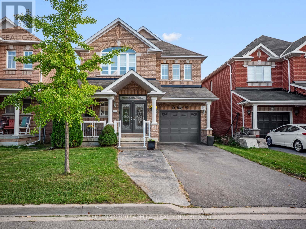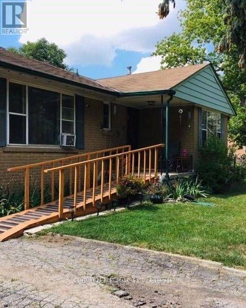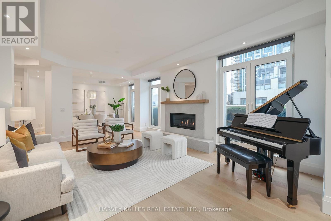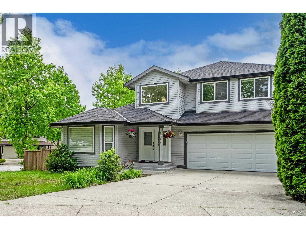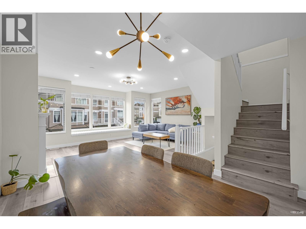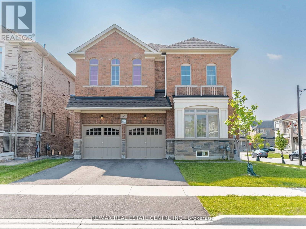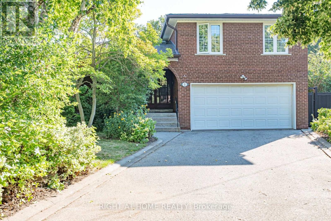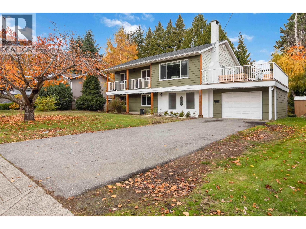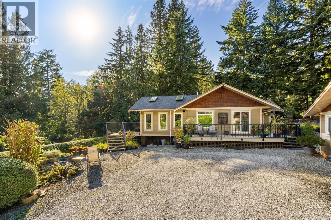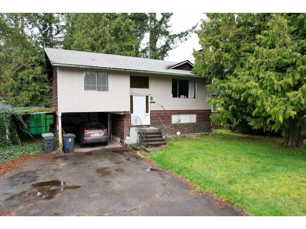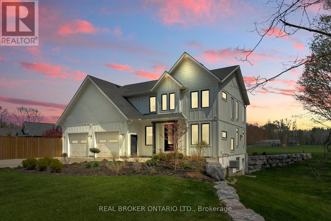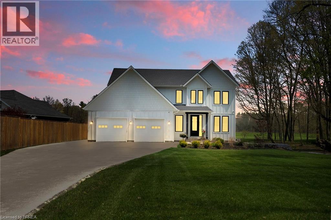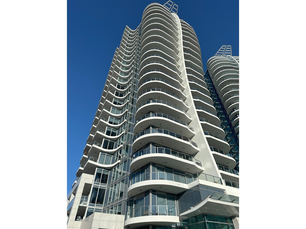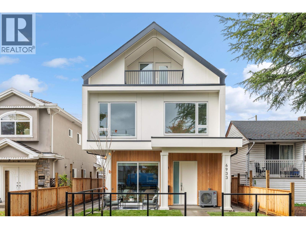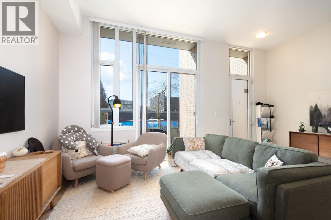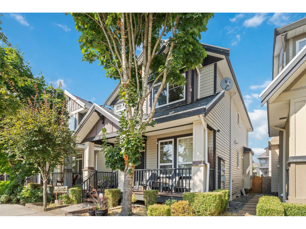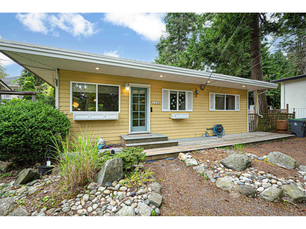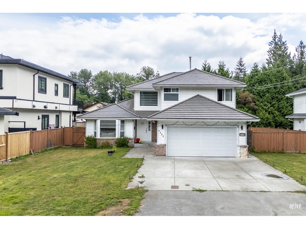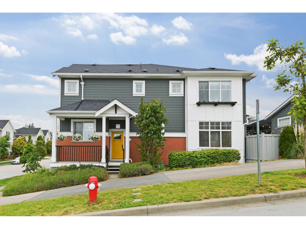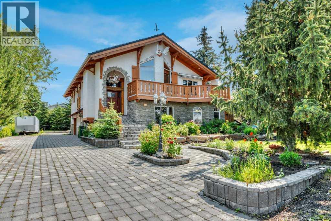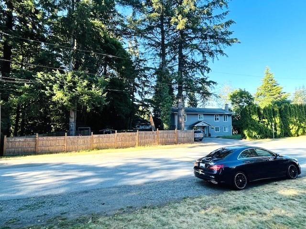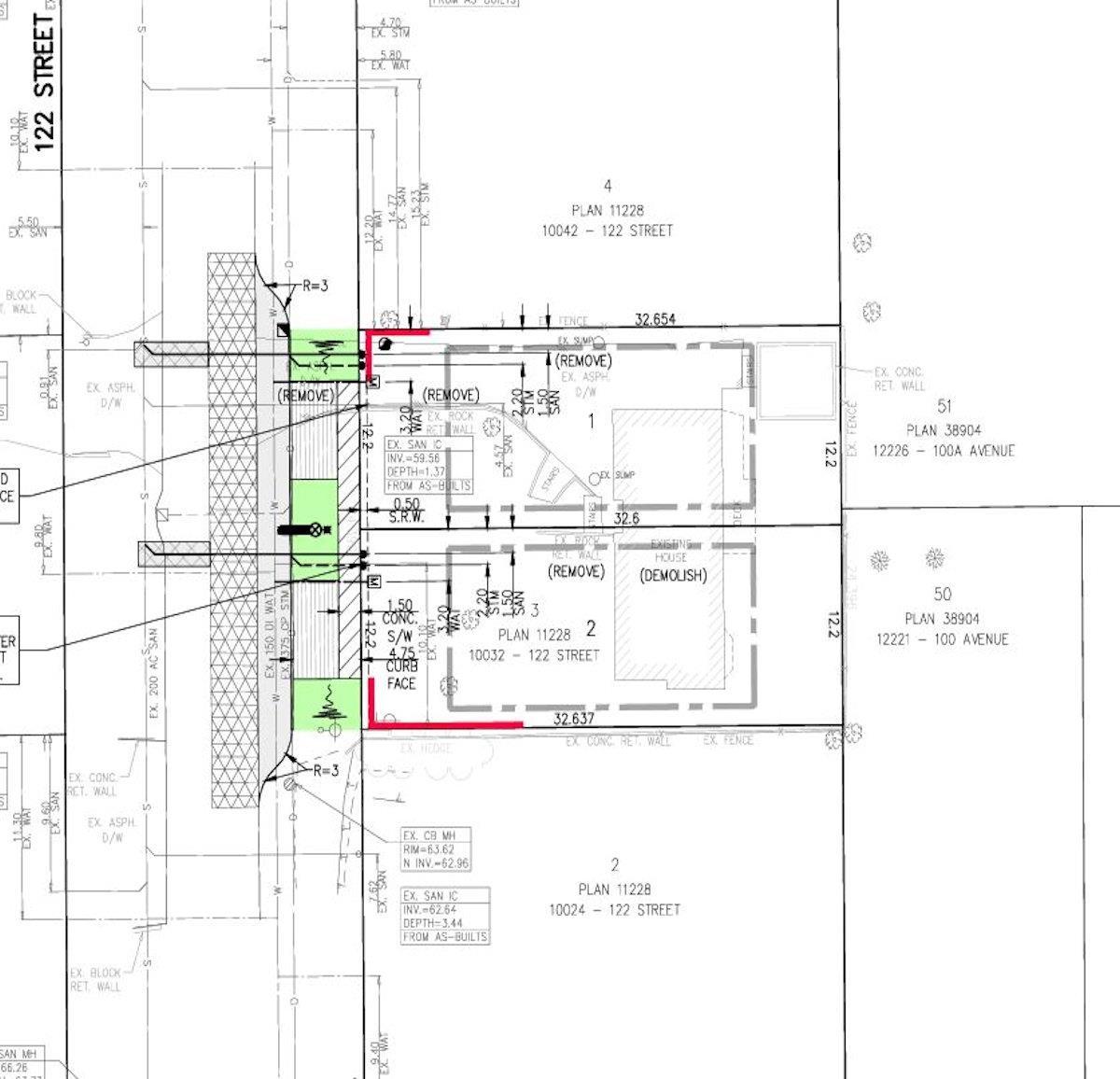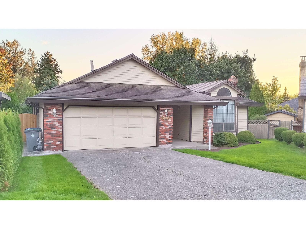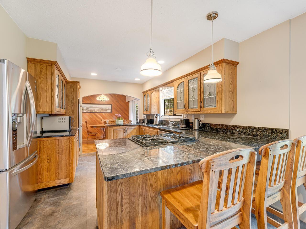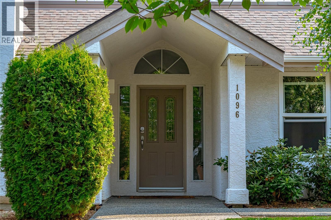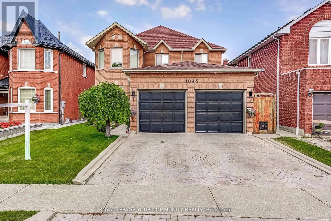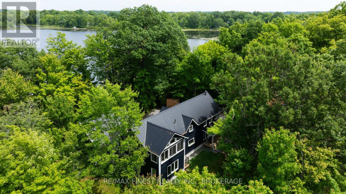15 Rail Trail Court
Georgina, Ontario
Welcome To 15 Rail Trail Court--A Spacious Sandpiper Model--Elevation B By Briarwood Homes, Located In The Prestigious Trilogy Community In Sutton. This Spacious And Airy Home Boasts Over 4,000 Sq. Ft. Of Living Space On A Premium 60 Ft. Lot, Situated On A Quiet Cul-De-Sac And Backing Onto Serene Green Space--Offering Privacy And A Peaceful Setting For Your Family. With 5 Generously Sized Bedrooms, 4 Bathrooms, And A Walkout Basement, This Home Is Perfect For Large Or Growing Families. A Rare Feature Includes Double Staircases Leading To The Basement, Enhancing Flow And Functionality Throughout The Home And The Best Part Is That There's Incredible Potential To Add Your Personal Touch--Whether It's Redesigning The Kitchen, Updating The Hardwood Flooring, Or Removing The Upstairs Carpet, The Possibilities Are Endless. Enjoy The Convenience Of Being Steps To Schools, Parks, And Trails, And Just Minutes From The Lake, Beaches, Shopping, And All Local Amenities. Excellent Commuter Access With Hwy 48 Nearby And Just 10 Minutes To Keswick And Hwy 404. This Is Your Chance To Own In One Of Sutton's Most Desirable Neighbourhoods--Don't Miss It! (id:60626)
Royal LePage Your Community Realty
1157 Elk Street
Penticton, British Columbia
Luxurious family home with legal walk-out suite. Welcome to this stunning 2400+ square foot home in the highly sought-after The Ridge Penticton neighborhood. Blending modern design with functional living spaces, this home is perfect for families or those seeking rental income. The main house includes 3 bedrooms and 2 1/2 baths in a thoughtfully designed open-concept layout. The living area features beautiful white oak engineered hardwood flooring, while the ensuite bathroom features matte porcelain tile. The vaulted ceilings enhance the airy and spacious feel of the home. The kitchen is equipped with quartz countertops, custom cabinetry, and high-end Bosch appliances, including a gas range. For added convenience, the Samsung washer and dryer are located in a multifunctional mudroom/laundry room, which has private access from the 2-car garage. A fully carpeted staircase leads to the lower level, continuing into the hallway and one of the bedrooms. The legal walk-out basement suite offers 2 bedrooms and 1 bathroom, making it perfect for long or short-term rentals following the updated provincial legislation. The suite has laminate flooring in the main living area, a private entrance from the street with stair access, a spacious 200+ square foot covered patio and an in-suite laundry. Located in a peaceful neighborhood with access to local amenities, parks, and schools, this property also offers excellent rental potential with its legal suite. (id:60626)
Royal LePage Locations West
375 Trumpeter Court
Kelowna, British Columbia
This stunning custom-built walkout rancher in the prestigious Upper Mission offers breathtaking lake views and luxurious living in a prime Okanagan location. Nestled in a serene cul-de-sac, this executive home features a private oasis complete with a heated saltwater pool, gazebo, and enclosed sunroom. The high-quality craftsmanship is evident throughout, with vaulted ceilings, Brazilian Cherry hardwood floors, marble tile, and granite accents. The gourmet kitchen boasts double granite countertops, two ovens, two dishwashers, and spacious pantry. Office with loft can be converted into a bedroom. The lower level includes a pool table room, wine cellar, and potential for a suite with a separate entrance. With versatile spaces that can be converted to a movie theater or additional bedrooms, this home also offers ample storage, a garage bathroom that can be expanded, and is just steps away from top-rated schools, parks, and local amenities. (id:60626)
Oakwyn Realty Okanagan-Letnick Estates
15817 Logie Road
Summerland, British Columbia
Rare opportunity to own this .48 acre property with 7400 +/- square foot stand alone building with additional fenced yard, office area and washrooms. One minute from hwy 97 for easy access, with room for large vehicles. Two 10 x10 foot doors at the back of the building, 3 phase 600 amp power, natural gas heated. Zoned M1 light industrial allows for a wide variety of business types, including automotive and equipment repair, contractor services, eating and drinking establishments, equipment rental, general industrial uses, recycle depot, research center, winery, agricultural processing, commercial storage and more. Price plus GST (id:60626)
Chamberlain Property Group
20 Spinland Street
Caledon, Ontario
Welcome to this Beautifully Upgraded 2500 SQFT ..CAPREA MODEL ..4 Plus 3 Bedroom BASEMENT APARTMENT Home with Designer Finishes in the Highly Sought-After Caledon Trails. Beautiful Hardwood Flooring Throughout, and a Chef Inspired Kitchen with State of the Art Appliances. 3 Bedroom Basement Apartment with Separate Entrance renders Great Potential for Rental Income. Proximity to Grocery Stores, Schools, Parks, Places of Worship and Highway 410, Offers both Accessibility and Convenience. Priced to Sell! Motivated Seller.. (id:60626)
Homelife Maple Leaf Realty Ltd.
1030 Xavier Street
Gravenhurst, Ontario
Tucked away on a peaceful private cul-de-sac and surrounded by natural beauty, this stunning 3-bedroom, 3-bathroom home offers over an acre of tranquil living in one of Kilworthy's most desirable communities. Set on a premium flat, wooded lot, this thoughtfully designed home features 9-foot ceilings, an open-concept layout, and overbuilt structural quality for worry-free, modern living. The oversized covered front porch (landscaping and stairs to be completed before closing!) creates a warm welcome and the perfect spot to unwind outdoors. Step inside to a light-filled interior where every room is bathed in natural sunlight. The heart of the home is a beautifully appointed kitchen with sleek quartz countertops, a large island with prep sink and seating, abundant cabinetry, a dedicated coffee bar, and high-end appliancesideal for entertaining or daily life. The adjoining dining area features a striking vaulted shiplap ceiling, while engineered hickory flooring adds warmth and elegance throughout. Relax in the cozy living room complete with a propane fireplace and shiplap surround, all while enjoying peaceful views of the surrounding forest and passing wildlife. The private primary suite is a true retreat, offering direct access to the back deck, a walk-in closet, and a luxurious ensuite designed for ultimate relaxation. Need more space? The unfinished basement provides incredible potential for customizationwhether you envision an in-law suite or recreation spacewith its own private entrance through the attached 3-car garage. Enjoy peace of mind with Tarion warranty coverage, HST included, and a home that's been built to exceed standards. Just minutes from Highway 11, Kahshe and Sparrow Lakes, golf, shopping, and entertainment, this is the perfect combination of nature, luxury, and convenience.Don't miss your chance to own this showstopperschedule your private viewing today! (id:60626)
Sotheby's International Realty Canada
131 Daugaard Avenue
Brant, Ontario
If Luxury had an address, this would be it! An extraordinary luxury home that perfectly blends elegant design with modern functionality. Featuring over $500,000 in custom upgrades, this home redefines refined living in one of Paris's most sought-after neighbourhoods. Step inside to discover 11-foot ceilings on the main floor, creating a grand and inviting atmosphere. The coffered dining room ceiling with cove lighting adds a touch of architectural artistry, while the rounded wall edges and custom millwork showcase craftsmanship at every turn. At the heart of the home lies a true chef's kitchen, equipped with a 48" Wolf gas cooktop, built-in wall oven, warming drawer, and Sub-Zero Refrigerator. The Caesar stone oversized island and backsplash, along with a butler's pantry, make this kitchen both stunning and functional. The upgraded maple staircase with glass railing leads to an upper level designed for comfort and sophistication. The primary suite features a double-sided fireplace, makeup vanity, and a spa-inspired ensuite, offering the ultimate retreat. The second bedroom enjoys its own ensuite, while bedrooms three and four share a stylish Jack & Jill bathroom, ensuring every family member has comfort and privacy.The fully finished basement is an entertainer's paradise, featuring a spacious games room, sleek bar area, and an open concept layout-the perfect setting for gatherings, movie nights, or celebrations. The separate basement entrance provides flexibility for a future in-law suite or income potential. Located just minutes from Downtown Paris, surrounded by beautiful trails and top-rated schools, this home delivers the perfect blend of luxury, lifestyle, and location, a true showpiece for the discerning buyer. (id:60626)
Sotheby's International Realty Canada
183 Locksley Avenue
Toronto, Ontario
Welcome to 183 Locksley! This fully renovated 3-bedroom, 4-bath, 2 car parking home checks all the boxes and is the perfect starter in a family-friendly neighbourhood close to transit, schools, and parks. Flooded with natural light, this stylish residence features brand new flooring, pot lights throughout, and a bright, open-concept layout ideal for everyday living and entertaining. The open concept main floor features a grand family room, dining room, kitchen with a walk in pantry and a walkout to the yard. The spacious second level features a primary bedroom with a 3 pc ensuite and two other bedrooms and another full bathroom. A finished lower level with a bedroom, full bathrooms, kitchen, rec and office area, which can also be rented as a separate unit. Move-in ready and beautifully updated from top to bottom, 183 Locksley offers a rare blend of style, comfort and convenience in one of Toronto's most accessible locations. (id:60626)
Chestnut Park Real Estate Limited
7818 161a Street
Surrey, British Columbia
Measurements APPROXIMATE - BUYER to verify if important. Nestled in a quiet cul-de-sac in the sought-after Fleetwood area of Surrey, this charming 3-bedroom, 1 den, 2.5-bath home is perfect for families. The updated kitchen features sleek quartz countertops, a gas stove, and modern finishes, making it a chef's dream. A bright solarium offers the perfect space to relax and enjoy year-round natural light. The freshly painted exterior adds to the home's curb appeal, while the spacious backyard provides endless possibilities for outdoor fun and relaxation. Conveniently located close to top-rated schools, beautiful parks, and local shops, this home combines comfort with convenience. AC, large crawl space, sprinkler system, central vacuum, gas BBQ hookup, covered patio & more! (id:60626)
Exp Realty Of Canada
2528 Mcgill Street
Vancouver, British Columbia
Where craftsmanship tells a story. 2528 McGill captures the soul of old-world architecture, revived with thoughtful, modern design. Sunlight spills across hand-finished millwork and imported Turkish tile, creating warmth and quiet sophistication. Triple-glazed windows deliver best-in-class insulation and soundproofing, while build quality rises far above the usual spec-this is a home made to last. Upstairs, three bedrooms rest on one level, a rare and practical luxury for family living. Outside, Hastings Sunrise hums with creative energy, and the soon-to-be 10,000-seat open-air amphitheatre promises culture at your doorstep. Backed by the 2-5-10 New Home Warranty. Potential eligibility for GST rebate. (id:60626)
Oakwyn Realty Ltd.
1421 E 27th Avenue
Vancouver, British Columbia
Welcome to Kensington Parkside Residences. This new 1/2 Duplex is well constructed and finely crafted home offering a total 1,341 sq/ft over 2 levels. REVERSED floor plan with main level with 2 bedrooms, full bath & washer/dryer. Second level has master with ensuite, living room, kitchen, dining room & den. Plenty of natural light, radiant floor heating, hot water on demand and HRV system. Exterior constructed with durable and long-lasting Hardie wood. Attached single car garage. Kingcrest Park across the lane, T&T minutes away. School catchment: Lord Selkirk Annex & Elementary, Gladstone Secondary, Laura Secord Elementary, Vancouver Technical Secondary. *Open House Saturday November 15th @ 2-4pm* (id:60626)
Royal Pacific Realty (Kingsway) Ltd.
2026 Garibaldi Way
Squamish, British Columbia
This might just be the Squamish rancher you´ve been waiting for. A 3 bed, 2 bath home that nails the balance between comfort and mountain lifestyle. Inside, you´ll find a new kitchen with modern finishes, a cozy wood stove, and all-new appliances. Step outside and unwind in your own backyard wellness retreat with a sauna, hot tub, and cold shower. A new fence adds privacy, and the extended deck gives you space to enjoy the outdoors year-round. With access from both Garibaldi Way and Hood Road, storage and parking are easy, whether it´s for your RV, boat, or future coach house. This home is move-in ready and perfectly set up for Squamish living. (id:60626)
Engel & Volkers Whistler
21 909 Carolwood Dr
Saanich, British Columbia
Discover the perfect blend of privacy, style, and low-maintenance living in this stand-alone Broadmead townhouse—offering the feel of a single-family home without the upkeep. Wide-plank white oak floors and expansive west-facing windows fill the open-plan interior with warm natural light. The custom kitchen features quartz countertops and flows into a contemporary living space with a sleek gas fireplace and heat pump for efficient year-round comfort. Spa-inspired bathrooms include heated floors, and with 2 bedrooms plus a spacious office/den, and a double car garage, this home adapts effortlessly to your lifestyle. Outside, a Japanese-inspired zen garden creates a serene oasis on the hillside, complemented by a deck and patio ideal for relaxing or entertaining. Located in the highly desirable Quail Run community—known for its generous lots and beautiful landscaping—and just steps to the Lochside Trail, Broadmead Village, Rithet’s Bog, and endless nature pathways. (id:60626)
Coldwell Banker Oceanside Real Estate
3731 Bracewell Court
Port Coquitlam, British Columbia
Welcome home to your quiet and friendly neighborhood close to trails, parks, schools and transit access. This 3bed AND den/3 bath is ready for your family and personal touch. Entertain in both the formal and informal living rooms and an office space/den on the main. Kitchen includes a spacious eat-in area. A gardener's dream, this immaculately landscaped front and backyard has plenty of space for seating and nothing to do but enjoy the private and serene backyard. Upstairs has 3 generous sized rooms with vaulted ceilings, closet organizers and more. FRESHLY PAINTED (2025),Updates include windows(2020), furnace (2019)on demand HW(2019). Storage is no issue with numerous closets, double garage and closet organizers in the bedrooms. Book your private showing today! (id:60626)
Keller Williams Ocean Realty
8165 154 Street
Surrey, British Columbia
Charming, Well Kept 4 Bed & 2.5 Bath 2 Storey Home in Fairway Park! You will Appreciate The Character of this Beautiful Home in a Quiet Family Cul-De-Sac. Large Oak Kitchen with Stainless Steel Appliances, Featuring a Gas Range and Custom Pantry. Ample Size Eating Area with Bay Window. Nice Family Room with Cozy Gas Fireplace, Custom Wall unit for your Stereo & TV Equipment and French Doors leading to The Rear Patio. Formal Dining Room has Hardwood Floors with Tall Windows, Recessed Lights & a Coffered Ceiling. Living Room has a Vaulted Ceiling, Bay Window and Gas Fireplace. Massive Primary Bedroom with Walk-in Closet and 5 Piece En-suite. Double Garage has a Tall 11'+ Ceiling. Short Walk to Both Levels of Schools, Close to Shopping, Recreation & Golf. O/H Sat & Sun Nov. 15 & 16 from 2-4pm (id:60626)
RE/MAX Treeland Realty
361 422 E 3rd Street
North Vancouver, British Columbia
Discover INNOVA - a concrete-built collection of 1, 2, and 3-bedroom homes and live/work townhomes in the heart of Lower Lonsdale. Bright and modern 3 Bedroom home offers unbeatable value in a newly completed concrete building. This move-in-ready suite features open-concept living, full-size kitchen high ceilings, and 2 large patios. Future retail homes to both Lee´s Donuts and Delany´s Coffee, INNOVA brings true convenience home. Enjoy the peace of concrete construction, modern interiors, and everyday essentials right at your doorstep - including an on-site daycare and curated retail. Choose from contemporary layouts designed for quiet comfort and lasting value in a community built to grow. If you are a young family or plan to have one - INNOVA is now offering a a GUARANTEED daycare spot (1 child) with CHILD CONNECT for any 3 bedroom purchase while supplies last. The developer will also pay for the first 2 years of this program making it FREE! Find out more an Book your showing today at INNOVA. (id:60626)
Royal LePage Westside Klein Group
1469 Hillgrove Road
Mississauga, Ontario
Welcome to 1469 Hillgrove Road - Your Retreat in Clarkson! Nestled on an oversized corner lot in the heart of the desirable Clarkson Lorne Park community, this stylishly updated 4+1 bedroom side split combines charm, elegance and family functionality with incredible backyard living. Step inside to find sun-filled living spaces, hardwood floors on the main level, and a smart, flexible layout perfect for modern living. The open-concept living and dining area offers ample room to entertain, while the versatile office and sitting room provide the ideal work-from-home setup or cozy reading nook. A recently updated eat in kitchen offers tons of storage and high end stainless steel appliances. The converted garage now serves as a massive main-floor bedroom- ideal for in-laws, guests, or a private studio. Upstairs, you'll find three generous bedrooms, while the finished lower level offers a fifth bedroom, recreation space, and plenty of storage. Step outside to your private backyard oasis-mature trees frame the serene setting, where you can lounge poolside, dine, or host summer parties around the inground pool. Located on a quiet, tree-lined street, just 3 minutes from QEW, the Clarkson GO, top-ranked schools (including Lorne Park), parks, shopping, and the lake, this is your chance to own a property that delivers space, style, and the lifestyle you've been dreaming of. Don't miss this rare opportunity to live in one of South Mississaugas most sought-after neighbourhoods. (id:60626)
Royal LePage Signature Realty
609 23 Avenue Sw
Calgary, Alberta
OPEN HOUSE NOVEMBER 15 2-4 PM!!!!!!!! Do you love having coffee nestled in your cozy chair on the front porch with the smell of the lilac trees washing over you? Welcome home to 609 23 Ave SW in the heart of Cliff Bungalow. Steps to all the most trendy restaurants, coffee shops, Barry's, yoga and pilates studios, Shoppers, and Safeway. With the city's bike path system steps away you rarely ever have to drive! This masterpiece was brought down to the studs in 2014 and brought back to life keeping attention to every detail. Large windows all throughout the main floor allows the sun to shine on this entertainer’s dream kitchen. There are three bedrooms up with the primary being an absolute relaxing oasis. The basement has a LEGAL ONE BEDROOM SUITE (brand new washer and dryer) that is excellent as a mortgage helper or a great place when guests come to town. A brand new HE furnace was installed in 2021 with hot water tank in 2017. This home is just waiting for you, come on, book your showing today! (id:60626)
Real Estate Professionals Inc.
161 Snowbridge Way
Blue Mountains, Ontario
Discover chalet-style elegance in the highly sought-after Historic Snowbridge community, just minutes from the Blue Mountain ski hills, private clubs, Monterra Golf, and the vibrant Village. This beautifully finished home offers the perfect four-season escape, with easy access to dining, shopping, and endless outdoor recreation. The main level features an expansive kitchen with granite countertops, Jenn-Air appliances, custom cabinetry, and a large island with a built-in wine fridge all seamlessly connected to an open-concept living and dining area. Step out to a private backyard with a deck and hot tub, where you can enjoy phenomenal views of the ski hills beautifully lit at night making it ideal for après-ski entertaining or relaxing with family and friends. Upstairs, the professionally designed primary suite is a true retreat, showcasing a striking red brick accent wall and a spa-inspired ensuite with heated floors, a glass-enclosed rain shower, and a deep soaker tub. Two additional bedrooms with soaring vaulted ceilings add both character and comfort, and share a stylish four-piece bathroom. The fully finished lower level expands your living space with a generous family room, full bathroom, guest bedroom featuring custom built-in twin beds, and a mudroom with direct access to the garage and hot tub. Additional highlights include hickory hardwood flooring, built-in speakers, and picturesque views throughout. Plus you'll enjoy access to the exclusive Snowbridge community pool. With timeless chalet charm, an exceptional family floor plan, and a location that offers both adventure and relaxation. This is a home you wont want to miss! (id:60626)
Royal LePage Signature Realty
2 1233 E 37th Avenue
Vancouver, British Columbia
2-1233 E 37th Avenue, Vancouver V5W 3N9- Side Unit - Lot 2 - SP EPS11338 3 units next door also on MLS. 1,186 sqft, brand new front entrance 1/2 duplex at 37th & Inverness in the Knight area. This 3 bed + 4 bath home is thoughtfully designed and Professionally staged. Main floor feat high ceilings, fireplace, and large doors to a private fenced yard. Kitchen has Fisher & Paykel appl + custom millwork. Upper levels incl a bright primary w/3-pce ensuite, 2nd bed, and a 3rd bed w/mountain view balcony + full bath. Feat AC, EV-ready garage, crawl space storage, and quality finishings. John Oliver Secondary & Sir Alexander Mackenzie Elementary catchments. Move-in ready. OH every Sat/Sun 2-4pm. (id:60626)
RE/MAX Crest Realty
1260 Ashmore Terr
Langford, British Columbia
Welcome to Latoria Terrace. The 'Douglas' is situated on a level lot with a south facing private backyard. This home offers carefully planned living space, with a legal 1-bedroom suite over the garage. The main living area is true open concept with high ceilings. A wall of windows overlooks a beautifully landscaped backyard and serene forest beyond. Enjoy private outdoor living from the gracious patio. The professionally designed kitchen is great for entertaining with large island and pantry. The private den is a very flexible room with a storage area. Upstairs you’ll find a beautiful primary suite. The luxurious ensuite has heated tile floor, soaker tub, and stylish finishing. Two more bedrooms are perfect for kids/guests. All three bedrooms have windows that look over the hills behind you. The suite above the garage is worthy of your family or home business with 657 square feet of bright, stylish space. Price includes GST and seller will pay the PTT on sales before Jan 1 2026! (id:60626)
Sutton Group West Coast Realty
192 Chayna Crescent
Vaughan, Ontario
Welcome to 192 Chayna Crescent, where comfort, style, and functionality meet in perfect harmony. This beautifully maintained detached home offers 2270 sq. ft. of thoughtfully designed living space above grade, featuring sun-filled rooms and a layout ideal for family living and entertaining. The updated kitchen serves as the heart of the home, showcasing quartz countertops, a modern backsplash, a new counter-depth fridge (2023), and a bright breakfast area with a walk-out to a private backyard retreat. Upstairs, you'll find four spacious bedrooms including a serene primary suite with a spa-inspired ensuite, the perfect space to unwind. The fully finished basement with a separate entrance from the garage offers a beautifully designed in-law suite, ideal for multi-generational living or bonus recreational space. Additional highlights include pot lights, coffered ceilings, wainscotting, custom millwork, and a large deck for outdoor entertaining. The tandem double garage provides convenience of parking an additional vehicle or extra storage. Located in one of Maple's most sought-after areas, close to top-rated schools including Dr. Roberta Bondar P.S., Stephen Lewis S.S., Romeo Dallaire French Immersion P.S., and St. Cecilia Catholic School. Just minutes from Hwy 400, 407, 7, Maple GO, Vaughan Mills, Wonderland, Carville Community Center, libraries, major retailers, parks, trails and community amenities. This move-in ready home combines elegance, space, and value, making it a must-see for families seeking an exceptional lifestyle in a prime location. (id:60626)
Sutton Group-Admiral Realty Inc.
320 Ashbury Road
Oakville, Ontario
Location-Location**Attention Builders, Investors And Renovators**. Amazing Investment Opportunity W/A Large Mature Lot Of In Southwest Oakville. This 3+1 Bungalow Sits On A Quiet Family, Tree Lined Street Surrounded By Multi-Million Dollar Homes & Luxury New Builds. This All-Brick Bungalow Is Being Sold In 'As Is' 'Where Is' Condition. Great Family-Friendly Community Close To Numerous Schools That Include The Distinguished Appleby College, Build Your Dream Home..! Drawings And Permit Submitted To City For Final Approval, Contemporary Designer Home. (id:60626)
Century 21 Best Sellers Ltd.
804 - 1 Balmoral Avenue
Toronto, Ontario
Luxury urban living at this Sub-penthouse Condominium at One Balmoral, east exposure with walkout to balcony from every room, located in the coveted Yonge and St. Clair neighbourhood. This split 2 bedroom, two full bathrooms, 9 foot ceiling completely renovated throughout. LED lighting, gas fireplace, custom kitchen, solid oak wood floors, custom built-in closets with lighting, floor to ceiling windows offering abundant natural light. Maintenance fee includes all utilities. You will enjoy access to exclusive amenities including 24 hour concierge, renovated party room, guest suites, gym, beautiful common garden and lots of visitor parking. Don't miss this opportunity to experience upscale urban living at its finest. Steps away to transit, convenient groceries, shops and restaurants. This is truly a dream location in a residence that is very well managed. Just move right in! (id:60626)
Harvey Kalles Real Estate Ltd.
23796 110b Avenue
Maple Ridge, British Columbia
This stunning 3 story, 5 bedrm residence offers an impressive 3300 sqf of beautifully renovated living space on a spacious 6600 sqf lot. Recently upgraded with $139,000 in grades. Features bright open-concept modern luxury design, new kitchen cabinet with granite and stainless appliances, new curtains, New Furnace with Air conditioning, new pot lights and more.Enjoy a fully enclosed backyard with a beautiful glass balcony perfect for relaxing and entailing. Lower level includes a spacious 2 (3) bedrm suite with separate entry, kitchen and laundry. Idea for extended family, guests, or potential mortgage helper. Closed to all the transit , school and shopping. Just 5 minutes drive to Meadowridge Private school( top IB school). This moving ready home is a must-see! Don't miss out!! (id:60626)
Interlink Realty
19 5950 Oakdale Road
Burnaby, British Columbia
This beautiful townhome with A/C is located in the gated community of Heathercrest. Fully renovated in 2023 include laminate flooring, kitchen,and bathroom renovations, plus new appliances - stove, rangehood, W/D, and dishwasher. The basement includes a large entertainment room with a 2-piece washroom and potential to add a shower, ideal for recreation or as an extra bedroom. It offers a private double garage, a bright living area, a fully fenced yard and more. The spacious primary bedroom features a walk-in closet and a 5-piece ensuite, accompanied by two additional bedrooms. Enjoy community amenities such as the swimming pool, hot tub, and gym. Steps to Metrotown, Deer Lake and schools. Open House Nov. 16 (Sun) 1-3 pm & Nov. 22-23 (Sat & Sun) 1-3 pm. (id:60626)
RE/MAX Crest Realty
Sutton Group-West Coast Realty
62 Granite Ridge Trail
Hamilton, Ontario
Welcome to 62 Granite Ridge Trail, Hamilton, Experience luxury living in this beautifully designed 4-bedroom, 4-bathroom detached home nestled in one of Hamiltons most sought-after neighbourhoods. Offering elegant living space, this home combines modern comfort with timeless style. Step into a grand foyer with soaring ceilings and gleaming hardwood floors that flow throughout the main level. The open-concept layout features a spacious living room, formal dining area, and a cozy family room with a gas fireplaceperfect for entertaining or relaxing with family. The gourmet kitchen boasts beautiful countertops, stainless steel appliances, a large centre island, and a walk-out to the backyard. The luxurious primary suite features his-and-her walk-in closets and a spa-like 5-piece ensuite complete with double sinks, a freestanding soaker tub, and a glass shower. Secondary bedrooms are equally impressive, with one enjoying a private ensuite and the others sharing a Jack and Jill bathroom. Conveniently located near parks, top-rated schools, shopping, and major highways, this home is perfect for families seeking style, space, and location. (id:60626)
RE/MAX Real Estate Centre Inc.
5 Greyswood Court
Toronto, Ontario
Discover a hidden gem where city living meets private sanctuary. This sprawling, 3,000+ sq ft home (inc. finished walk-out) is a rare find, perfectly designed for the modern family. With four separate entrances and two full kitchens, it's a home that adapts to your needs, whether that's creating a space for extended family, generating rental income, or simply giving everyone the privacy they crave. Tucked away on a quiet dead-end street, the massive pie-shaped lot offers an unparalleled level of privacy, with a backyard that widens out to over 130 feet! Enjoy homegrown produce from two pear trees, two peach trees, and a variety of berry bushes. Imagine summer evenings on your patio, surrounded by mature trees in what feels like a private park. Inside, the magic continues with unobstructed views over the Humber Valley, a rare treat for a detached home. Location is everything: you're just a short walk to multiple parks and the beautiful Humber River trail, where you can hike, run, or bike all the way to Lake Ontario. The home is located in a fantastic school zone, with All Saints and St. Demetrius just a short walk away. Commuting is a breeze with a 10 minute walk to the future line 5 Eglinton (tunneling already completed), quick access to multiple bus lines, and a 7-minute drive to the GO train. For frequent travelers, you can be at Pearson Airport in 15 minutes. Recent upgrades: Insulation (2021), Roof (2020), Eavestroughs/Soffits(2020), Top-of-the-line triple-pane windows (2017) Freshly Painted Through-Out. (id:60626)
Right At Home Realty
5237 12 Avenue
Tsawwassen, British Columbia
OPEN HOUSE : SAT/SUN., NOV. 15/16, 2PM - 4PM. Gorgeous home on a 7,492 sq.ft. lot with a private, landscaped backyard. RENOVATED beautiful home in SUNNY Tsawwassen. Discover this stunning 4-bedroom residence featuring a private, beautifully landscaped backyard. The home includes a well-appointed income-generating suite, perfect for extended family or rental opportunities. Nicely updates include floor, paints, appliances and tastefully renovated bathrooms on the main floor. Prime location within walking distance to schools, parks, shopping, grocery stores, and public transportation. A perfect blend of comfort, style, and convenience in one of Tsawwassen´s most sought-after neighborhoods. A great place with a great ideal spot to see the sunsets/rises! Very Rare Property!! (id:60626)
Planet Group Realty Inc.
3061 Renfrew Rd
Shawnigan Lake, British Columbia
Welcome to your own private country estate on 2 acres of beautifully manicured grounds, offering peace, privacy, and exceptional living. This meticulously maintained home is filled with natural light and features a stunning open-concept living area that seamlessly flows onto a wraparound deck, perfect for entertaining or enjoying quiet time listening to the birds. A gorgeous detached studio, complete with its own heat pump and bathroom, provides the ideal space for guests, a home office, or creative pursuits. Car enthusiasts and hobbyists will appreciate the 3-car garage, two-vehicle carport, and abundant storage throughout. An accessory building adds even more flexibility, with exciting potential for a future detached suite. Combining privacy, functionality, and endless possibilities, this rare estate is a true gem. (id:60626)
D.f.h. Real Estate Ltd. (Cwnby)
4047 204b Street
Langley, British Columbia
Brookswood!!! Beautiful 11,110 sqft lot with west facing rear yard perfect to build your dream home on. Situated on a quiet street, close to schools and transit. Property has month to month tenant until you are ready to start building. Call us for more info!!!! (id:60626)
Oakwyn Realty Ltd.
12200 Plank Line
Bayham, Ontario
This stunning custom-built home blends modern elegance with practical living, offering high-end finishes and generous space inside and out. From the moment you enter the bright, welcoming foyer, you're greeted by an oversized walk-in closet that doubles as a mudroomperfect for keeping everything organized. Just off the entryway, a spacious home office offers an ideal work-from-home setup, complete with ample lighting and wiring for a multi-camera security system. The main floor boasts an airy open-concept layout with vaulted ceilings and striking cathedral windows that flood the living room with natural light. A propane fireplace adds warmth and charm, creating a perfect space for both relaxing and entertaining. At the heart of the home is a chef-inspired kitchen featuring a massive quartz island that serves as a prep area and social hub. High-end appliances include a five-burner gas cooktop, double wall ovens, a stainless steel refrigerator, and a matching dishwasher. Thoughtful details like a pot filler, soft-close cabinetry, custom lighting, and a separate canning/prep room enhance both style and function. The adjoining dining area overlooks the private backyard and tranquil ravine, offering a beautiful setting for everyday meals and special gatherings. Upstairs, you'll find three spacious bedrooms, a full bathroom, and a convenient laundry room. The luxurious primary suite features a walk-out balcony with peaceful views of a nearby horse paddock and hot tub, perfect for quiet mornings or evenings. The spa-like ensuite includes a deep soaker tub, double rainfall shower, and large walk-in closet for a true retreat experience. The fully finished basement offers even more living space, with a large family room, fourth bedroom, and full bathroom ideal for guests or extended family. Additional highlights include heated garage floors, premium finishes throughout, and a serene, natural setting that offers privacy and beauty. (id:60626)
Real Broker Ontario Ltd.
12200 Plank Road
Eden, Ontario
This stunning custom-built home blends modern elegance with practical living, offering high-end finishes and generous space inside and out. From the moment you enter the bright, welcoming foyer, you're greeted by an oversized walk-in closet that doubles as a mudroom—perfect for keeping everything organized. Just off the entryway, a spacious home office offers an ideal work-from-home setup, complete with ample lighting and wiring for a multi-camera security system. The main floor boasts an airy open-concept layout with vaulted ceilings and striking cathedral windows that flood the living room with natural light. A propane fireplace adds warmth and charm, creating a perfect space for both relaxing and entertaining. At the heart of the home is a chef-inspired kitchen featuring a massive quartz island that serves as a prep area and social hub. High-end appliances include a five-burner gas cooktop, double wall ovens, a stainless steel refrigerator, and a matching dishwasher. Thoughtful details like a pot filler, soft-close cabinetry, custom lighting, and a separate canning/prep room enhance both style and function. The adjoining dining area overlooks the private backyard and tranquil ravine, offering a beautiful setting for everyday meals and special gatherings. Upstairs, you’ll find three spacious bedrooms, a full bathroom, and a convenient laundry room. The luxurious primary suite features a walk-out balcony with peaceful views of a nearby horse paddock and hot tub—perfect for quiet mornings or evenings. The spa-like ensuite includes a deep soaker tub, double rainfall shower, and large walk-in closet for a true retreat experience. The fully finished basement offers even more living space, with a large family room, fourth bedroom, and full bathroom—ideal for guests or extended family. Additional highlights include heated garage floors, premium finishes throughout, and a serene, natural setting that offers privacy and beauty. (id:60626)
Real Broker Ontario Ltd
1106 1500 Martin Street
White Rock, British Columbia
Unobstructed Ocean view, luxury suite with affordable price. Best living place for family. Two large bedrooms and two in-suite bathrooms, plus a guest powder room. Large living room facing south with sunshine and ocean. wide balcony on the south side. High end appliance, A/C, two parking. Convenient location with everything downstair 152 ST and 16 Ave shopping circle. Solid construction, reputable developer, first class caring management, lots of amenities. Enjoy life is never easier like this. easy to show. (id:60626)
Metro Edge Realty
1 6933 Prince Edward Street
Vancouver, British Columbia
Welcome to the perfect family home! This 1,517 sqft 4-bedroom, 3.5-bath residence features an open living and dining area, a bright kitchen for family meals, and a spacious 580 square ft front yard where kids can play. Upstairs offers three cozy bedrooms plus a private primary suite with ensuite and balcony retreat. With a garage, laundry, and ample storage, it´s designed for everyday convenience. Steps to John Henderson Elementary, John Oliver Secondary, Sunset Community Centre, and Marine Station transit - a warm and connected place to call home. (id:60626)
Luxmore Realty
2063 W 10th Avenue
Vancouver, British Columbia
Rarely available Concrete, 2-LEVEL 2 Bedrooms + Den QUIET Townhouse at 10th & Maple. Soaring 11´ ceilings offer an extreme spacious feel. Maintenance fees inclusive of AC & Heat. Gourmet kitchen w/Full Size appliances, Gas cooking. Generous living & dining spaces extending to a patio w/gas line for BBQ. Upstair's Primary accommodates a king, Ensuite w/Double Sinks. DEN + FLEX space provides multiple uses. One blk to Lord Tennyson French immersion, near Kits HS, several private schools & Montessori daycare next door. Fantastic Kits location on Arbutus Greenway, bike path, future skytrain, cafes, London Drugs, IGA & close to beach. One Parking, 2 pets any size welcomed. Open SAT NOV 1, 2-3 pm. (id:60626)
RE/MAX Select Properties
19391 72 Avenue
Surrey, British Columbia
Welcome to 19391 72nd Ave in Clayton Heights. This 6-bedroom plus den (or 7th) 5-bathroom home with 3 kitchens offers space and flexibility. The main home features a granite island kitchen, open living area, and covered pergola. Upstairs has 3 bedrooms incl. a primary with walk-in, ensuite, and laundry. The basement includes a legal 2-bed suite with separate entry plus a 1-bed legal coach house above the detached garage - ideal mortgage helpers. Fully fenced yard, extra parking, walk to Hazelgrove Elementary, parks, shops, and transit. Minutes to Costco, Willowbrook Shopping Centre, Langley Events Centre, and nearby grocery and dining including Fruiticana, Save-On-Foods, Starbucks, and local restaurants. Showings by appointment, preferably weekends. Offers anytime. Call your Realtor today! (id:60626)
Oakwyn Realty Encore
1554 128a Street
Surrey, British Columbia
Central Location in Ocean Park. Walking distance to Safeway, Doctors , Banks , dentists , library, many more shops and services. Home has been tastefully renovated over the years. High efficiency furnace and hot water tank. Level lot of 60 ft frontage x 100 ft depth. R3 zoning eligible for up to 4 units small scale multi unit housing. An ideal property for a new home buyer, shot-term rental investor or a builder. (id:60626)
Homelife Benchmark Titus Realty
6480 138 Street
Surrey, British Columbia
FORMER SHOW HOME in the Heart of East Newton situated on a level, fenced 7100+ SQFT LOT, central to Transit, Shopping, Recreation, Hyland Park Elementary, Sullivan Heights Secondary and so much more. Well maintained with updates including, new bathrooms, California Shutters, Newer flooring in the Living and Dining Area. This home has an abundance of storage including a Shed in the Backyard. Shows well- Will not Last! (id:60626)
Ypa Your Property Agent
16455 22 Avenue
Surrey, British Columbia
Welcome to this bright, 2550 sq ft, south-facing 4 BDRM, 3.5 BATH family home on a 3,563 sq ft corner lot in desirable Grandview. Walk to Grandview Corners, walk to top-rated schools, walk to parks & the rec centre. Features include high ceilings, luxury finishes, hardwood floors, a dramatic fireplace & central A/C. Enjoy a private backyard for BBQs and good times with freinds and family, detached garage + carport (4 parking). No GST, No Strata fees. Bonus: spacious 1 BDRM suite w/ private laundry for significant mortgage help. Offered vacant and move-in ready-book your showing today! (id:60626)
RE/MAX Colonial Pacific Realty
764 East Chestermere Drive
Chestermere, Alberta
Nestled on a beautifully landscaped 1/3 acre lot adorned with mature trees, this German-inspired masterpiece offers timeless character & thoughtful design at every turn. Across the street from the lake, this one-of-a-kind home boasts stunning curb appeal with lush garden areas, complemented by abundant off-street parking & an additional poured parking pad with roughed-in in-floor heating — ready for a future garage. Inside, you're greeted by intricate custom woodwork, hand-carved detailing, slate flooring, cozy in-floor heating throughout both levels of the home & a custom front-entry fountain. The roof features tiles with a remarkable 50-year lifespan, ensuring peace of mind for years to come.As you ascend to the main level, be captivated by soaring vaulted ceilings with exposed wood beams, stained-glass accents & expansive west-facing windows that fill the space with natural light. The open-concept living & dining area centers around a charming wood-burning fireplace & beautifully crafted built-in cabinetry, blending comfort with artisan craftsmanship. Just off the dining area, a bonus room awaits — ideal as a reading nook, plant retreat, or serene home office. Step out onto the large west-facing deck to enjoy the built-in pizza oven, retractable awning & even a dumbwaiter to easily transport firewood from the ground level. The entire home has ample storage — cleverly built above the closets & on the sides of fireplaces.The kitchen is a chef’s delight, with ample prep space, a gas cooktop, built-in work station and a skylight for added light. There are 2 bedrooms on the main level feature soaring custom wood ceilings, with the primary suite offering his-and-hers closets, a cozy electric fireplace, dual window seats, and a luxurious five-piece ensuite. A convenient main floor laundry room with even more storage & a workspace as well as a stylish three-piece bathroom complete the main level.Downstairs, the lower level offers incredible flexibility, including a spacious cold room, 2 separate grade-level entrances, and two more bedrooms — each with distinctive features. One bedroom includes a mini bar, another boasts a kitchenette, open beam ceilings, electric fireplace, & walk-in closet (with a window) with space for a private office. The third versatile room could easily serve as a secondary kitchen or home office, with its own entrance & sink. A 3-piece bathroom rounds out this impressive lower level.The oversized, heated garage (19'9" x 27'5") includes an integrated workshop & abundant storage options. With instant hot water, quality finishes throughout, & exceptional attention to detail, this home offers a rare combination of craftsmanship, functionality & warmth — a true lakeside gem unlike any other. (id:60626)
RE/MAX Key
7857 140 Street
Surrey, British Columbia
This stunning 5-bedroom home with 2 bed room suite that sits on a massive, flat 12,600+ sqft lot, offering endless potential. Nestled next to Bear Creek and surrounded by beautiful rain trees, the property features an incredible landscape and tons of space. Ideally located in the heart of Surrey, it's just a short walk to temples on 140th, Newton Exchange, Superstore, and Bear Creek Elementary. With ample parking and room for expansion, this is a must-see for any serious buyer or investor. Don't miss out (id:60626)
RE/MAX Bozz Realty
10032 122 Street
Surrey, British Columbia
Build Your Dream Home with Spectacular Mountain and City Views! An incredible opportunity on this 8,598 sqft lot with 80-foot frontage-ideal for your dream home, duplex, or city-approved 2-lot subdivision. Enjoy stunning views of the North Shore Mountains and New Westminster, with Land Survey, Geotech, and Arborist reports ready. Located near Robson Park, top schools, shopping, dining, and transit, with easy access to Surrey City Centre and the upcoming North Surrey Sport & Ice Complex. A rare chance for homeowners, builders, or investors-don't miss out! (id:60626)
Keller Williams Ocean Realty
10467 Glenbrook Grove
Surrey, British Columbia
Move-in ready rancher in Fraser Heights! This updated 3-bed, 2-bath home offers 1,713 sqft of bright single-level living on a 6,603 sqft cul-de-sac lot. Four skylights and double-door entryways add light and accessibility. Enjoy a 280 sqft sundeck and private, fenced backyard. The kitchen features quartz Calacatta counters, island with new cooktop and hood fan, and refreshed cabinets. Fresh paint, LED lighting, updated laminate (2025) and tile floors give a modern feel. A high-efficiency furnace (2019) and commercial-grade water heater (2022) provide peace of mind. Close to Fraser Wood Elementary, Fraser Heights Secondary, rec centre, shops, and parks, this home offers comfort, convenience, and serenity. (id:60626)
Oneflatfee.ca
9543 Oban Place
Surrey, British Columbia
This 3 bed 3 bath house sits on an extra large lot with a very private fenced yard. French doors from dining room lead to big deck and nice garden area. Updated quality kitchen with large granite counters and lots of work space. Solid oak cabinets, custom lead glass, built in-oven & gas stove top, lots of room for family gatherings. Good sized living room with cozy gas fireplace. The Primary bedroom is very convenient on main floor & has an ensuite bathroom. Upstairs are two huge bedrooms and a powder room. Large garage being used as a BIG WORKSHOP with lots of storage. Great family friendly cul-de-sac. Quick walk to Betty Huff Elem & Queen Elizabeth Sec. shops and services, sky train, hospital all conveniently close. (id:60626)
Heller Murch Realty
1096 Valewood Trail
Saanich, British Columbia
OPEN-HOUSE SATURDAY 1:00-2:30. BROADMEAD RANCHER - Single-level living at its finest. This well-constructed semi-detached patio home is centrally located in one of Greater Victoria's most exclusive neighborhoods. Access to the ferries and the Airport via Pat Bay Highway is second to none. Plenty of parks and a popular bird sanctuary - Rithet's Bog Park and loop trail is right outside your doorstep. A plethora of amenities, shops, groceries, and eateries are available in the neighborhood within the popular Broadmead Village and Royal Oak Village. You will appreciate the comfort of this 2-bed + den home with detached garage and seemingly endless storage in the full perimeter crawlspace with bonus heights. Private low-maintenance garden/courtyard space and a fully fenced area for pets. Relax by one of two natural gas fireplaces or explore the dynamic allure of this premier community. Call now to view this exceptional home. (id:60626)
Royal LePage Coast Capital - Oak Bay
Royal LePage Coast Capital - Chatterton
1045 Sherwood Mills Boulevard
Mississauga, Ontario
Welcome to this beautifully maintained detached 4 bedroom home in the highly sought-after East Credit Community! Situated in a prime location with access to top-rated schools, parks, and a mosque just steps away, plus convenient access to major roads and highways for easy commuting. This spacious 4-bedroom, 4-bathroom home features a Large renovated Kitchen (17) with a large eating area, spacious living room with wood fireplace, main floor den/office with french doors. Main floor laundry has access to garage and basement. The finished basement with a separate entrance offers additional livings space, a *sauna* to relax in, and endless possibilities. Original Owner took lovingly cared for over the years, with updates including: **roof (2014)**, partial **window replacement (2017)**, and **in-ground lawn sprinklers** in both front and back yards with easy maintenance. Don't miss this opportunity to live in a prestigious neighbourhood surrounded by amenities, green spaces, and excellent Schools! (id:60626)
Royal LePage Your Community Realty
3855 Hideaway Lane
Frontenac, Ontario
Welcome to 3855 Hideaway Lane, where privacy, luxury and nature abide. Drive through the treed 5.7 acre peninsula via a private laneway with water visible on both sides. This dream lakeside oasis boasts 2800' of waterfront on the historic Rideau Canal at Dog Lake. 360 degree breathtaking water views from every window in this Marine Dusk vinyl sided 4 year new custom built home, boasting 17' ceilings in the 'Great Room', which is overlooked by the Media Room on the second floor. An efficient centrally placed WETT certified woodstove sets the atmosphere as you break the evening chill. From the grand entrance you enter the open concept kitchen adorned with a granite island. Gunsmoke oak hardwood flooring throughout. With an energy efficient heat pump/AC, this meticulously built 2100 square foot home was built on an ICF foundation and has a heated, dry crawl space. It boasts three bedrooms, two on the ground level and one upstairs. The westerly facing bedroom, located steps from the water, has a private entrance suitable for an in-law suite or bed and breakfast accommodation. The main floor laundry leads to the attached double car garage with an unfinished loft accessible by staircase and is suitable for storage or a man-cave. On the second floor adjacent to the Media Room you find the master bedroom with an all season glassed in sunroom overlooking the lake. This spacious bedroom has a walk in closet and an ensuite. As if this luxurious retreat isn't enough, 150 meters from the house you will find a renovated bunkie with electricity, woodstove, running water and a composting toilet on a granite outcropping overlooking Milburn Bay. Presently used as an Airbnb, the cabin is a favourite for repeat guests who love the privacy, canoeing, fishing and unparalleled views. A 25 minute drive to Kingston, 8 minutes from a public beach (Gilmour Point) and two public boat launches in the immediate vicinity, book your viewing today! (id:60626)
RE/MAX Finest Realty Inc.

