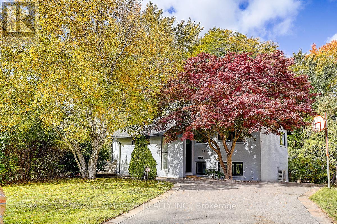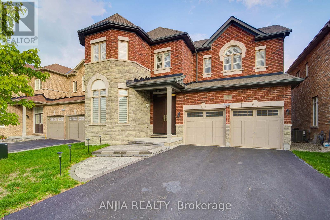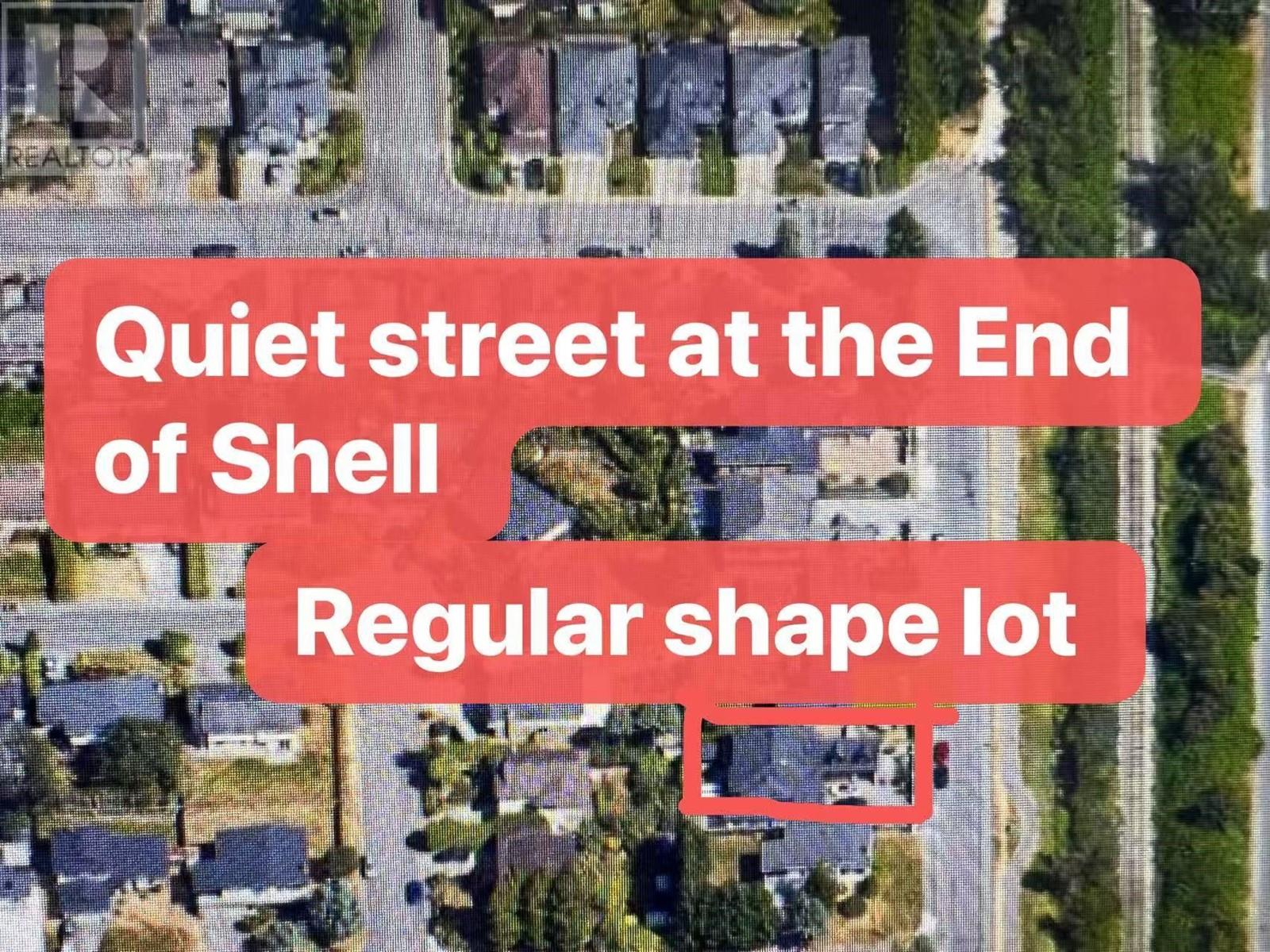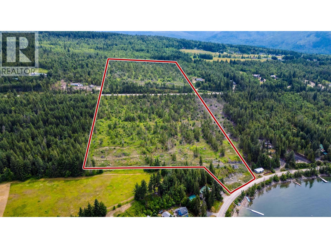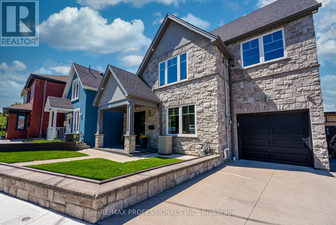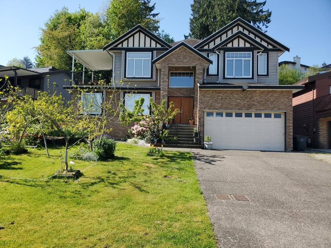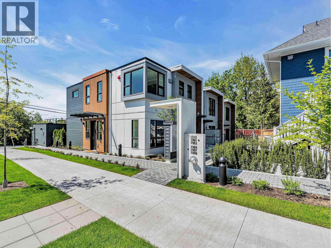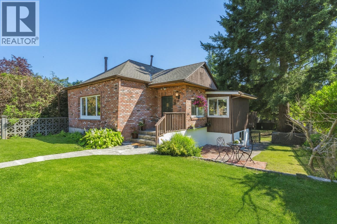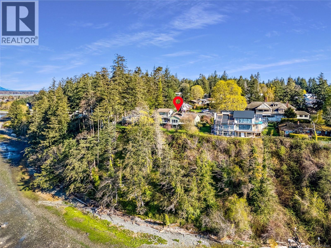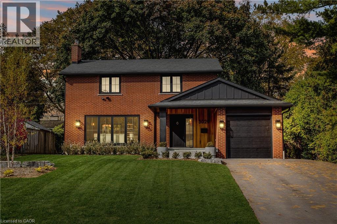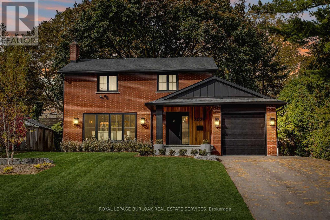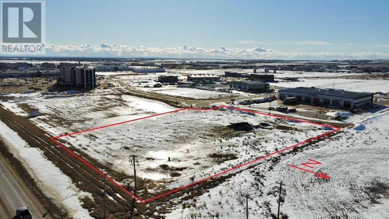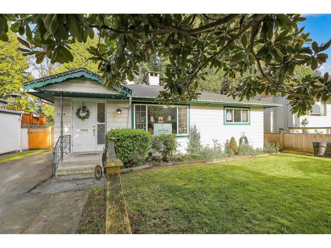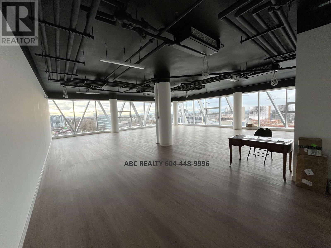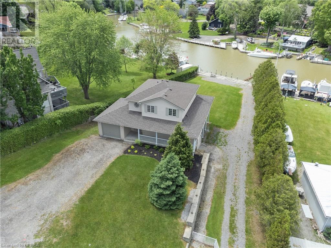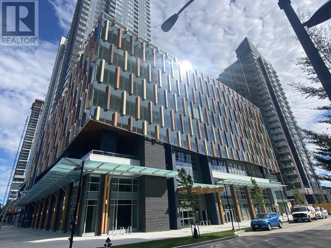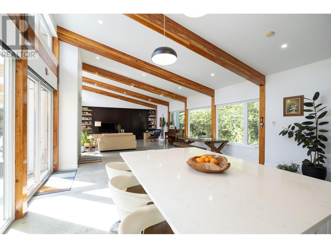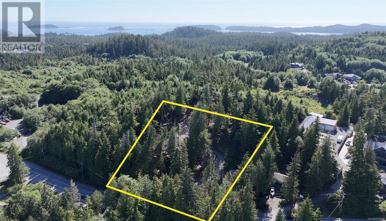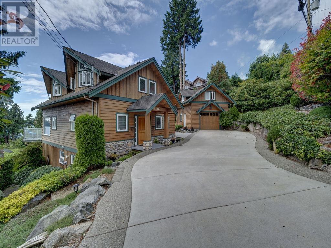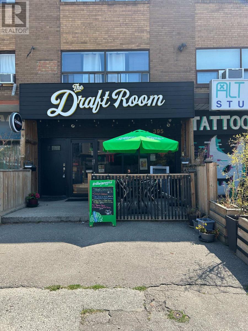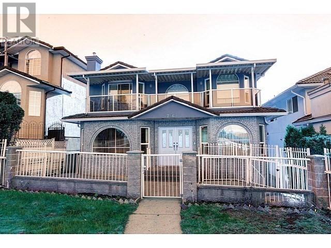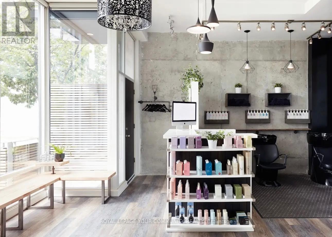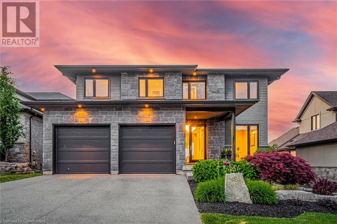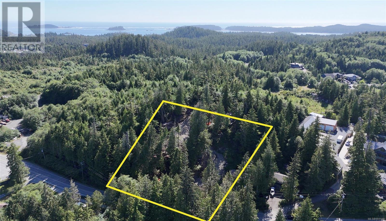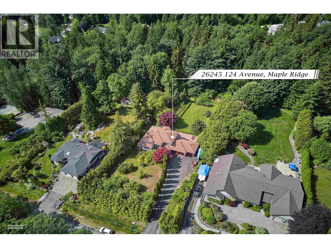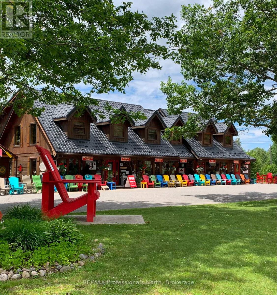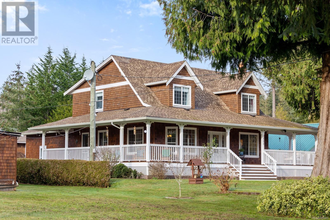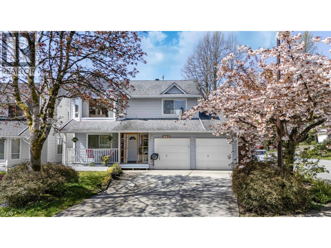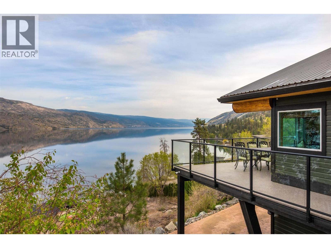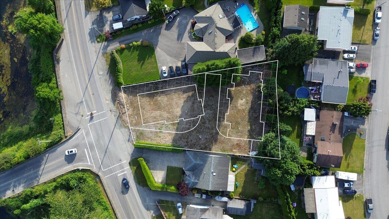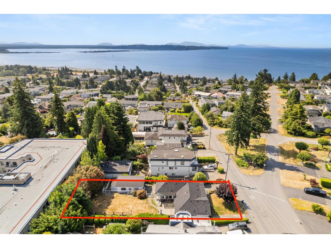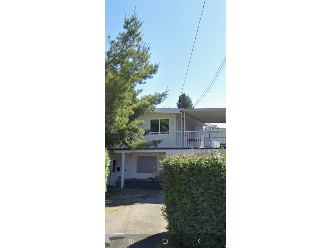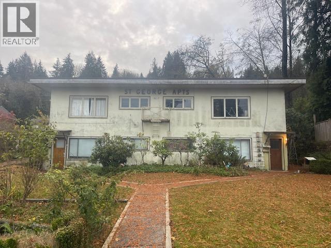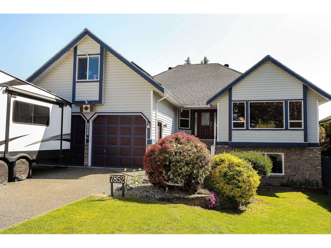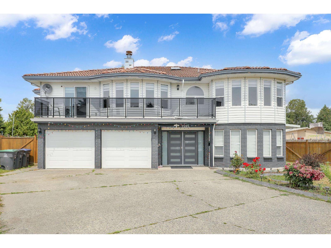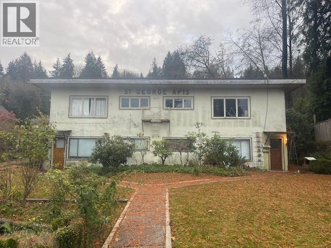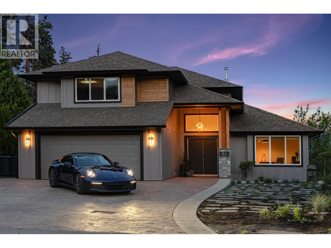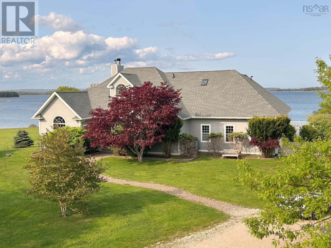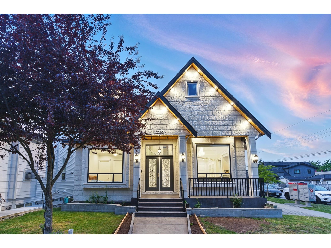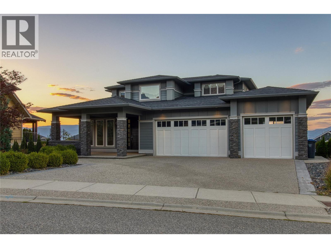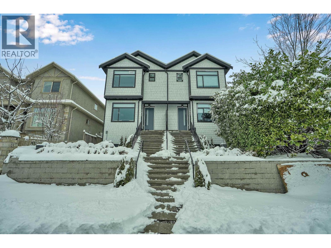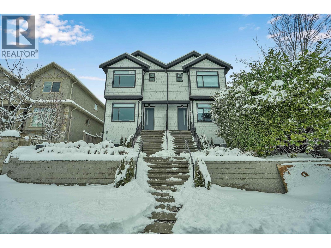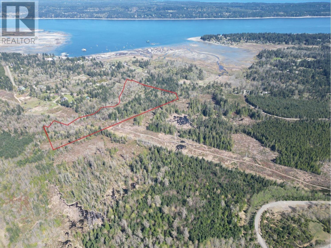14 Sandalwood Place
Toronto, Ontario
Nestled on a quiet cul-de-sac in prestigious Banbury-Don Mills, this cozy fresh home features a huge private pie lot 8224 Sqft, WALK-OUT Basement, Ground level Office with Separate Entrance. 2022 new roof, windows, doors, hardwood floors, laundry room and 2024 heat pump & furnace. Located in the best school district - Rippleton PS, St. Andrews JHS, York Mills CI, plus top private schools. Walk to Bond Park, trails, Edward's Gardens, Longo's Plaza, and enjoy easy access to public transit, highways, and only 15 mins to downtown. Perfect for family living, rental cash flow, and future upgrades. (id:60626)
Aimhome Realty Inc.
5 Warton Court
Markham, Ontario
Beautifully Upgraded 5-Bedroom, 4-Bathroom Double Garage Detached Home Nestled On A Quiet Court In The Highly Sought-After Greensborough Community! This Meticulously Maintained Residence Boasts A Bright And Functional Open Concept Layout With 10 Ft Ceilings, Hardwood Flooring, And Custom Moulding On The Main Floor, Along With 9 Ft Ceilings On The Second. The Gourmet Kitchen Features Quartz Countertops, Ceramic Backsplash, And A Spacious Breakfast Area Perfect For Family Living And Entertaining. A Private Main Floor Office Provides The Ideal Space For Working From Home. The Primary Bedroom Offers A Walk-In Closet And A Luxurious 4-Piece Ensuite, While Each Bedroom On The Second Floor Enjoys Direct Ensuite Bathroom Access. Step Outside To A Professionally Landscaped Backyard With Interlocking, Offering A Perfect Outdoor Retreat. Additional Features Include No Sidewalk, Equipped With An EV Charging Station For Your Modern Lifestyle, Parking For 5 Vehicles (3 Driveway + 2 Garage), And A Functional Layout Designed For Modern Living. Conveniently Located Within Walking Distance To Top-Rated Elementary Schools, Parks, And Transit, And Just Minutes To The GO Station, Shops, And Restaurants. A Rare Opportunity To Own A True Family Home In One Of Markham's Most Desirable Neighborhoods. Move In And Enjoy! (id:60626)
Anjia Realty
9651 Shell Road
Richmond, British Columbia
Welcome to 9651 Shell Road - a charming and well-maintained 3-bedroom, 2-bath home nestled in Richmond´s desirable McNair neighborhood. Located just steps from McNair Sports Field and the local school park, this home offers a perfect balance of tranquility and convenience. Enjoy easy access to shopping, dining, and amenities with Ironwood Plaza and South Arm Community Centre only a 5-minute drive away. Ideal for families or investors looking for a solid property in a sought-after area. Don´t miss this opportunity - call today for more information! (id:60626)
RE/MAX City Realty
1720 Blind Bay Road
Sorrento, British Columbia
NEW PRICE!!! BELOW ASSESSED VALUE!!! EXCELLENT DEVELOPEMENT OPPORTUNITY!!! Exceptional Semi-Lakeshore Development Property in Blind Bay, Shuswap Lake, BC. Nestled in the heart of Blind Bay on the shores of Shuswap Lake, this rare offering presents a unique opportunity to own a true four-season playground. Renowned for summer boating, fishing, salmon runs, and abundant winter recreation, the area attracts residents and visitors year-round. This remarkable parcel features six rural residential lots, each zoned to allow two dwellings, ideal for families, investors, or vacation property developers. All lots boast sweeping panoramic views of the lake, mountains, and valley. Water is available at the lot line, and the upper section has been perk-tested for septic. As a bonus, each lot includes its own registered boat buoy just offshore—perfect for lakeside living. The other half of the property, located across Highway 401, is currently zoned for two estate-sized lots. However, the district is open to alternative uses, including multi-use, commercial, or residential development—such as a retirement community or manufactured home park (MHP). With proper approvals, a traffic study and easements, would support development access to this upper section. Whether you're looking to develop, invest, or build your dream home, this semi-lakeshore gem in the sought-after Shuswap region offers a rare mix of natural beauty, lifestyle, and long-term value. (id:60626)
Century 21 Assurance Realty Ltd
372 Silverthorn Avenue
Toronto, Ontario
Welcome to this sun-filled, custom-built masterpiece an exceptional blend of contemporary elegance and thoughtful design, offering nearly 4,000 sq. ft. of finished living space. This move-in-ready home features 4+2 bedrooms and 4 full bathrooms, providing the ideal setting for modern family life and seamless entertaining.The open-concept main floor impresses with 9-ft ceilings, rich hardwood flooring, and a stunning chefs kitchen centered around a massive island perfect for gatherings and everyday living. The spacious living and dining areas extend through double patio doors onto a composite wood deck, creating a true indoor-outdoor experience. The backyard is a private retreat with three walkouts, a dedicated hot tub zone, separate seating area, and five roll-down privacy screens. A ceiling irrigation system beneath the deck directs water efficiently to the beautifully landscaped garden. A flexible main-floor office (or potential sixth bedroom) is situated next to a full bathroom, making it ideal for guests or multi generational living. Upstairs, the oversized primary suite boasts a spa-like ensuite and a custom walk-through closet, while motorized zebra blinds in the main living area and upstairs add a modern touch of luxury and convenience.The walk-out basement features a fully self-contained 2-bedroom suite with a private entrance, its own patio, laundry, and lock-off zones perfect for extended family, an in-law suite, or a high-demand rental unit that could help significantly offset your mortgage. Additional upgrades include CAT5E wiring, 200-amp service, Nest thermostat, CCTV, app-controlled garage opener, built-in surround sound, backwater valve, private drive, and a single-car garage with storage. Located just steps from the new Eglinton LRT and minutes from downtown, the airport, Yorkdale, The Junction, and Stockyards. This is a rare opportunity to own a home that offers space, flexibility, smart living, and serious income potential. (id:60626)
RE/MAX Professionals Inc.
9983 117 Street
Surrey, British Columbia
Welcome to an established Gardener's Paradise featuring Apple, Cherry, Plum, Pear and Fig trees! This is a beautiful spacious well-kept home in a quiet cul-de-sac minutes away from Pattullo Bridge, less than a 30 minute drive to the airport, ferries, Vancouver or Langley. A custom home, built and designed in 2009 features 7 bedrooms and 5 baths. With a great source of rental income on the ground level are 2 - 2 bedroom large suites each with their own private patios and a separate laundry. DEFINIETLY A PRESTIGOUS LOCATION, you will not get tired of the amazing PANORAMIC NORTH SHORE MOUNTAIN VIEW. (id:60626)
Royal Pacific Realty Corp.
7305 Hudson Street
Vancouver, British Columbia
Hudson 8, developed by KiND Development, AMA Arch., and Evoke Int´l, combines contemporary design with classic heritage architecture in South Granville. This corner townhome, facing NWS, features spacious, bright rooms and a smart two-level layout with all 3 bedrooms on one floor. A neutral color palette, radiant in-floor heat, and an HRV air exchange system offer comfort. The private deck connects directly to the at-grade parking garage. Located near Churchill High, Laurier Elementary, West Side private schools, Oakridge Centre, and the Marpole/Oakridge Community Centre, it´s Central West Side living at its finest! (id:60626)
Luxmore Realty
865 E 12th Street
North Vancouver, British Columbia
This delightful Grand Boulevard 4-bed home features 2 bedrooms on the main and a 2-bed lower-level suite with separate entry on a prime 50´ x 147´ south-facing lot with lane access, set on a quiet cul-de-sac-style street with lovely mountain outlooks. Beautifully cared for and thoughtfully updated by long-term owners, the main floor is move-in ready. A detached studio/office (13'7 x 10') with power offers the perfect space for a home office, gym, or creative studio. Large double carport plus two storage rooms. Charming veggie garden tucked behind the studio. Just steps to Brooksbank Elementary and Sutherland Secondary, this is a coveted, family-oriented pocket in one of North Vancouver´s most desirable neighbourhoods. A must-see and very easy to show! Open House Sun Nov. 9th 2-4PM. (id:60626)
Real Broker
145 Manor Pl
Comox, British Columbia
High-Bank Waterfront Home Awaits Your Vision. Imagine owning a Comox home on high-bank waterfront in one of Comox’s most coveted neighborhoods, no thru street at the end of a cul-de-sac, book-ended between 2 stellar homes. This 1979 West Coast contemporary home, held by a single owner since its inception, offers an extraordinary opportunity to craft your dream home. Prime location and breathtaking features, it’s no wonder this property has been cherished for decades. Majestic views, perched above the Comox Bay, this home boasts panoramic, unobstructed views of over the water of the Beaufort Mountains and Comox Glacier. This high-bank setting provides serene placement, with the water just down the bank via a now overgrown trail waiting to be revived. Restore this path to unlock private bay access, a rare gem for waterfront living. Picture yourself sipping morning coffee or an evening wine on one of the 2 decks as bald eagles soar overhead, to then perch in the mature Garry Oak trees that frame the property. The presence of these iconic birds adds to the peaceful, natural ambiance, making every day feel like a retreat into nature. This property is a canvas for Retro-Modern Revival. Spanning 4,777 sqft across three floors, this 5-bedroom home is ripe for transformation. Its retro charm, rooted in 1979 with strong bones. Modern offerings: natural gas hot water on demand, gas fireplace with unique collectable Union Bay bricks adding history and nostalgia, forced air furnace with a heat pump. A layout, featuring 3 bedrooms on the main floor, a primary bedroom with ensuite and private balcony upper floor, and a 1 bedroom non-conforming suite lower floor. Bring your vision, fuse vintage character with modern luxury, create a showpiece that honors its West Coast heritage while embracing contemporary flair. A Rare Opportunity, properties like this do not come on the market often, this is your chance to seize a once-in-a-lifetime find. Revive it, reimagine it, & make it yours (id:60626)
Royal LePage-Comox Valley (Cv)
3029 Eva Drive
Burlington, Ontario
Modern luxury and family-friendly living in this fully renovated home in Dynes. Nestled on a mature, pool size lot with mature trees, this home is mins from schools, parks, dining, transit, hwys & lakefront. Spanning 2,177sq of total finished living space, this open concept layout features exquisite details at every turn. From the stunning curb appeal with finished exterior, fiberglass entry door & cedar-roofed covered porch, to the engineered white oak floors and abundant LED pot lights, this home has it all. The custom kitchen is a dream with slim-shaker cabinets, quartz counters and matching slab backsplash, gold fixtures, pantry, appliance garage & spacious island with breakfast bar. Seamless flow from kitchen to dining area with black frame sliders opening to a private yard with stone patio-ideal for entertaining. The inviting living room features a striking gas fireplace with modern surround & mantle. Plus an oversized window for natural light. Upstairs, retreat to a luxurious primary suite with WI closest & spa-like ensuite with freestanding tub & Riobel tub filler, large glass shower & double vanity. Two additional bedrooms and a full bath complete this level. The finished lower level incl a cozy family room, office, massive laundry room with custom storage cabinetry &* quart counters. Extras: EV charger rough-in, gas BBQ connection, new Ridley windows, updated HVAC, sump pump, new electrical & much more! See supplement. All work done with permits. Move in ready! (id:60626)
Royal LePage Burloak Real Estate Services
3029 Eva Drive
Burlington, Ontario
Modern luxury and family-friendly living in this fully renovated home in Dynes. Nestled on a mature, pool-sized lot with mature trees, this home is mins from schools, parks, dining, transit, hwys & lakefront. Spanning 2,177SF of total finished living space, this open-concept layout features exquisite details at every turn. From the stunning curb appeal with refinished exterior, fiberglass entry door & cedar-roofed covered porch, to the engineered white oak floors and abundant LED pot lights, this home has it all. The custom kitchen is a dream with slim-shaker cabinets, quartz counters & matching slab backsplash, gold fixtures, pantry, appliance garage & spacious island with breakfast bar. Seamless flow from kitchen to dining area with black frame sliders opening to a private yard with stone patiideal for entertaining. The inviting living room features a striking gas fireplace with modern surround & mantle. Plus an oversized window for natural light. Upstairs, retreat to a luxurious primary suite with WI closet & spa-like ensuite with freestanding tub & Riobel tub filler, large glass shower & double vanity. 2 additional bedrooms and a full bath complete this level. The finished lower level incl a cozy family room, office, massive laundry room with custom storage cabinetry & quartz counters. Extras: EV charger rough-in, gas BBQ connection, new Ridley windows, updated HVAC, sump pump, new electrical & much more! See supplement. All work done with permits. Move in ready! (id:60626)
Royal LePage Burloak Real Estate Services
5732 10 Line
Erin, Ontario
This Secluded Gem Is Located Just Outside Caledon In Erin Ontario. 18.34 Pristine Acres With Custom Built 4 Bedroom, 4 Bath Home Contains Many Features. This Property Has Undergone A Full and Extensive Renovation Of Entire Home, Including Exterior Decks. This Property Is Full Of Character With 2 natural Ponds, A Large Workshop With A Suite Above. It Has Meandering Driveways That Lead To A 25 X 25 Barn With A Loft Above. Quiet Road With A Relaxed Setting. Wildlife Is Abundant With Ponds, Trees, And Clear Open Area. Makes A Perfect Home To Raise A Family In A Serene Setting. 5732 Tenth Line is in the City of Erin, Ontario in the district of Rural Erin. Other districts close by are Erin, Hillsburgh and Rural Caledon. (id:60626)
Century 21 Heritage Group Ltd.
11702 106 Avenue
Grande Prairie, Alberta
Prime Commercial Development Opportunity – 2.82 Acres with Highway FrontageThis 2.82-acre parcel of CA (Arterial Commercial) zoned land offers an exceptional opportunity for commercial development in one of Grande Prairie’s most strategic locations. Positioned along Highway 43 and the BUSY 116 Street this property boasts high visibility and traffic exposure, making it ideal for businesses that rely on strong customer access and advertising potential.Key Features:•Zoning: CA (Arterial Commercial) – allowing for a broad range of commercial uses, including retail, office space, hospitality, automotive services, gas stations, and more.•Direct exposure to one of the busiest routes in Grande Prairie, ensuring significant advertising visibility.•Utilities: All services are available at the road, making development straightforward and cost-effective.•Proximity to Key Amenities: Located just minutes from the airport, major shopping centers, hotels, and established commercial developments, providing a strong customer base and accessibility for employees.•Growth Potential: Grande Prairie is experiencing continued commercial expansion, making this a prime opportunity for investment or business development.This property is well-suited for businesses looking to capitalize on high-traffic exposure, convenience, and future growth in the area. Whether developing a retail plaza, a restaurant, an office building, or a service-based business, this land offers the flexibility and location advantages necessary for success.For more details or to discuss development possibilities, contact your trusted commercial agent. (id:60626)
Sutton Group Grande Prairie Professionals
1554 Stevens Street
White Rock, British Columbia
Property is currently being used as a Day Care. (id:60626)
Nationwide Realty Corp.
1115 6388 No. 3 Road
Richmond, British Columbia
The Paramount by Keltic, strategically positioned at the vibrant intersection of No. 3 and Cook in the heart of Richmond. Embrace the ultimate with this AAA Southwest, sub-penthouse corner unit, offering unparalleled views and just steps away from City Hall, Richmond Centre Mall, Skytrain station, financial hubs, medical facilities, delectable dining options, and more. Move-in ready featuring 10' ceilings, new floors and paint, an open layout, and floor-to-ceiling windows ready to transform your vision into reality. Stay comfortable year-round with HVAC, heating, and cooling options at your fingertips. The secured building provides peace of mind, complemented by visitor parking and convenient common washrooms. This is your chance to make a statement in Richmond's premier location. The Paramount is open to offers, inviting you to claim this extraordinary business space. Elevate your lifestyle and secure your place at the pinnacle of urban sophistication! (id:60626)
Abc Realty
5 Jaylin Crescent
Port Dover, Ontario
Welcome home to 5 Jaylin Cres., Port Dover. Drive your boat right to your fully serviced boat dock! 70 ft of river frontage surrounded by gorgeous homes in the quaint lakeside town of Port Dover where the living is easy. Enjoy your morning coffee with a book on the beautiful wrap around porch facing the channel from your own private paradise. This 2 storey waterfront home was custom built in 2002 and is situated on Port Dover's Black Creek. This home offers plenty of space for family with a main floor master bedroom complete with ensuite, as well as 3 additional bedrooms upstairs and another full bath. On the main floor there is plenty of space for gathering with a spacious kitchen with plenty of cabinets and prep space, as well as a welcoming living room complete with gas fireplace and plenty of windows allowing for lots of natural light. Rare walkout basement is unfinished and awaiting your touch with plenty of potential. Enjoy all the downtown amenities of Port Dover, including restaurants, the beach and more just a short walk away. (id:60626)
RE/MAX Twin City Realty Inc
514 6378 Silver Avenue
Burnaby, British Columbia
Located in the heart of Metrotown, this bright and quiet 5th floor corner unit offers south and east exposure with an efficient layout. Located in The Centre at Sun Towers, featuring high ceilings, floor-to-ceiling windows, individual HVAC, and a dedicated office lobby with private elevators. Amenities include a training room, 5 meeting rooms, business lounge, soundproof phone room, and an executive boardroom with digital booking and video conferencing. Additional services: concierge, private mailboxes, dry cleaning drop-off, and high-speed fiber-optic internet. Steps to SkyTrain. (id:60626)
Royal Pacific Lions Gate Realty Ltd.
996 Reed Road
Gibsons, British Columbia
Modern architect lovers look no further!This gorgeous custom home features floor to ceiling glass,vaulted ceilings,open plan living space & luxurious radiant heated concrete floors throughout.This architectural masterpiece sits perfectly on this acreage property looking out across a stunning garden & pond.The current owners planned to put a lap pool adjacent to the vast glass covered front deck.On long summer evenings cozy up by the outdoor fireplace & enjoy the natural surroundings.The great room is a fantastic space to entertain guests with its open plan design & bathed in natural light with windows on either side.Zoned for a second dwelling & subdivision.Easily convert the 6 car garage or build a second home on the lower portion of the property.Steps to shopping, restaurants and bars! (id:60626)
RE/MAX City Realty
711 & 721 Campbell St
Tofino, British Columbia
Presenting a unique and unparalleled opportunity to acquire a piece of paradise. This exceptional hillside property consists of two separate lots, poised for rezoning to accommodate higher density development, as supported by the city's Official Community Plan (OCP).Offering unmatched ocean and mountain views from the summit, this land is ideal for visionary developers looking to capitalize on its potential. The property has been partially cleared, laying the groundwork for the construction and servicing of a new multifamily development.Previously, the District of Tofino granted second reading approval for a 16-unit townhome complex. Extensive preparatory work has been completed, with comprehensive reports available upon request.With land opportunities in Tofino becoming increasingly scarce, this is a rare chance to invest in a highly desirable area. Schedule a tour today to explore this magnificent lot and appreciate the old-growth cedars and stunning landscape it offers. (id:60626)
Rennie & Associates Realty Ltd.
481 Central Avenue
Gibsons, British Columbia
Views! Views! Views! This immaculate 3 bed 3 bath custom home will not disappoint. Located in sought after Granthams Landing you'll find yourself just a few minutes from either the Langdale ferry or all the charm & convenience of Lower Gibsons. The immense view really is a part of the day to day life & the large wraparound deck only adds to the appeal and flexibility. Vaulted ceilings, open plan, loft area, with a lovely primary suite. Not to be overlooked is the 1 bedroom guest suite with 9' ceilings, a beautiful view of its own, open kitchen, its own laundry, & a large flex room. Multi-tiered garden with beautiful landscaping, synthetic grass, & your very own putting green! The single car detached garage even has a large flex space above perfect for another bedroom, office, or guest space. (id:60626)
Royal LePage Sussex
395 Keele Street
Toronto, Ontario
Fabulous Commercial Property In The Heart Of The Junction. Recently Renovated Restaurant With Tenant In Place. Fully Functional Basement w/2 Renovated Washrooms. Gorgeous 2nd and 3rd Floor Two Bedroom Apartments Featuring Renovated Kitchens, S/S Appliances, Washers & Dryers. Garage w/2 Parking Spaces. Private Back Patio. Central A/C & Heating Replaced in 2021. (id:60626)
Harvey Kalles Real Estate Ltd.
7563 Cariboo Road
Burnaby, British Columbia
Welcome to this beautiful home with over 2800 sqft on an approx. 6500 sqft lot. Features: double garage and open parking in the back [4 cars]. TOP level has 4 BDRMS & 3 baths, big master bath with jacuzzi. 2 BDRMS share a bath plus 1 more common bath. MAIN level: LARGE size living and dining. Updated kitchen with Island opens into the family room. 1 BDRM and 1 full bath. Basement offers 1 BDRM with full bath. Home was renovated in 2013 with new paint inside/outside, new kitchen, double glaze windows, all carpet and laminate floors and light fixtures. Walking distance to both Cariboo Hill Secondary and Armstrong Elementary. Close to transit and SFU. Directions: turn on Cascade St. from Armstrong Ave., right on 15th Ave., then left into the alley. Third house on the right. A must see !!!! (id:60626)
Sutton Group-West Coast Realty
Th G05 - 40 Fort York Boulevard
Toronto, Ontario
Here you will find a thriving business located in the heart of City Place. With a walk score of 96/100, your opportunity awaits to purchase a highly attractive asset, with a turn key business operation. Client feedback is overwhelmingly positive, established in 2012, with a focus on high-end service and a strong community reputation. Positioned in a luxury condo environment with a modern, well appointed suite benefiting from a polished and aesthetically calm interior ambiance. 10.5 Ft Ceilings On Main Floor & 9Ft On 2nd Floor. 1535 Sf + 198 Sf Patio, Total Area Is 1733 Sf (As Per Builder's Plan.) Great South Exposure For Business and Organic Foot-Traffic. (id:60626)
Royal LePage Your Community Realty
49 Kenmir Avenue
Niagara-On-The-Lake, Ontario
Escape to this lavish retreat located in the prestigious St. Davids area. This luxurious home offers a break from the city hustle, inviting you to indulge in tranquility and sophistication. No expense spared in creating this custom-built 4bdrm, 5 bath estate home. Over 4,100sqft boasting high-end finishes throughout. Grand entrance, adorned with Italian marble, features 9’ ceilings on the main floor w/private office. A gourmet chef's kitchen, w/professional-grade built-in appliances, custom cabinetry, pantry, & island/breakfast bar open to dining area. The exquisite great room w/marble feature wall, gas FP, and in-floor/in-direct lighting. Wall-to-wall sliding doors lead to 12’x40’ stone/glass deck, offering incredible north views. The second level boasts 3bdrms each w/WIC & ensuites. Revel in the comfort of the primary suite, 10’ vaulted ceilings, custom WIC, luxurious 6pc ensuite, dual vanities, designer soaker tub & shower. Lower level is an entertainer's dream w/theatre, wine cellar, wet bar w/keg taps & 4th bdrm w/ensuite. A full W/O leads to an outdoor patio w/built-in Sonos, 6-seater MAAX spa tub, & Trex decking w/privacy screening. Enjoy the convenience of a 2-car garage. Professionally landscaped yard w/in-ground irrigation. Surrounded by famed, picturesque vineyards, historic NOTL Old Town & 8 different golf courses within a 15-min drive. Easy access to QEW, HWY 405 & US border completes this perfect city escape. (id:60626)
Royal LePage Burloak Real Estate Services
711 & 722 Campbell St
Tofino, British Columbia
Presenting a unique and unparalleled opportunity to acquire a piece of paradise. This exceptional hillside property consists of two separate lots, poised for rezoning to accommodate higher density development, as supported by the city's Official Community Plan (OCP).Offering unmatched ocean and mountain views from the summit, this land is ideal for visionary developers looking to capitalize on its potential. The property has been partially cleared, laying the groundwork for the construction and servicing of a new multifamily development.Previously, the District of Tofino granted second reading approval for a 16-unit townhome complex. Extensive preparatory work has been completed, with comprehensive reports available upon request, including Geotechnical, Biophysical, Arborist, Ministry of Transportation and Infrastructure (MOTI) approvals, Storm Water Engineering, Engineered Road Design, and Land Surveys.With land opportunities in Tofino becoming increasingly scarce, this is a rare chance to invest in a highly desirable area. Schedule a tour today to explore this magnificent lot and appreciate the old-growth cedars and stunning landscape it offers. (id:60626)
Rennie & Associates Realty Ltd.
26245 124 Avenue
Maple Ridge, British Columbia
Looking for your own backyard oasis? Nestled in the heart of Whispering Falls, this warm and welcoming home sits on a peaceful 0.988 acre lot, surrounded by blooming gardens, fruit trees, and two tranquil fish ponds. With nearly 4,000 sqft of living space, it features 4 bright bedrooms and a den, a grand foyer with vaulted ceilings, and a custom kitchen with granite counters/floors, and S/S appliances. Cozy fireplaces add charm throughout, including one in the spacious primary suite that opens onto a private balcony. Lovingly cared for by the same family for 17 years, this home radiates pride and comfort. The walkout basement offers excellent suite potential, and the triple garage provides plenty of space. On city water and surrounded by nature-this is more than a home, it´s a lifestyle (id:60626)
RE/MAX Lifestyles Realty
1141 Kennisis Lake Road
Dysart Et Al, Ontario
Truly a Road Trip Destination! Haliburton County Commercial building and lot for sale! The Owner is looking to retire and here is your opportunity to own one of the most recognized commercial buildings in the area. Nestled and located within West Guilford's commercial and community's recreation hub, this 3,762 sq. ft. building (excluding the basement) has an incredible retail location! The short 12 minute drive from Haliburton, easy access off Hwy. 118, and being located on the direct path to the Kennisis Lake/Redstone tourist area, make this a popular spot for local clientele and cottagers/visitors alike. The impressive log and frame building has been the home to the iconic Cottage Country Log Cabin and its well-known owner for over 20 years. The 1,955 sq. ft. main floor is currently packed with hand-chosen giftware, home wares, and quality-custom themed lake clothing and hats attracting and servicing an impressive, loyal and long-standing clientele. The upper area consists of a large open rec room area that was one also part of the retail space, plus a spacious 2-bdrm. living quarters, allowing the new owner to live on the premises in style. The living area includes 2 bdrms., a combined kitchen/eating room with walkout to a large deck, living room , and sunroom. In addition to the 2 levels there is an expansive 1,758 sq. ft. basement that offers office space, storage and stock area with easy access. Extra parking behind the building leads to the basement for convenient stock deliveries. The relative 1.2 acre lot has excellent expansion possibilities and versatile zoning providing for multiple uses for business and office opportunities. Thinking of a restaurant? Check out the additional back deck for a great outdoor food experience. This iconic building and location will not disappoint. (id:60626)
RE/MAX Professionals North
1535 & 1507 Baikie Rd
Denman Island, British Columbia
Charming Cape Cod Retreat with Two Separate Titles! Welcome to your serene escape in one of Denman Island's cutest neighborhoods! A beautiful 1,900 Cape Cod home with an additional 940 sqft 6’3’’ finished basement nestled on a tranquil half-acre. Plus, enjoy an extra fully serviced half-acre lot-perfect for parking a trailer or building a second home! Just a short stroll away, you'll find the stunning 64-acre Fillongley Park and beautiful swimming beach. Impeccably maintained and well-insulated, this home offers low-maintenance living, making it ideal as a full-time residence or a charming getaway. Each lot has its own well and septic field. Additional features include an attached 546 sf garage, a 497 sf detached workshop, and a wired electrical panel for a backup generator. Relax on the large covered porch that welcomes you to enjoy all weather and a fully fenced garden, perfect for pets or children. Don't miss this incredible opportunity to embrace the Denman Island lifestyle! (id:60626)
RE/MAX Ocean Pacific Realty (Crtny)
883 Nairn Court
North Vancouver, British Columbia
Stunning large 5-bed, 3 full bath home with ground level fully finished 2-bed suite mortgage helper, perfectly positioned on a corner lot in a quiet cul-de-sac-ideal for growing families. Featuring full AC/heat pump and set between two premier golf courses, it blends upscale comfort with a recreational lifestyle. The bright main level offers 3 bedrooms, 2 baths, open-concept living and dining, and a cozy fireplace. Downstairs, the spacious self-contained suite is perfect for extended family, guests, or rental income. Outdoors, enjoy a beautifully landscaped backyard with mature trees, large patio, and space to garden or entertain. Just 3 minutes to shopping centres, rec centre, swimming pool, gym, Mount Seymour, Seymour Golf Course & Country Club, and Northlands Golf Course! (id:60626)
Royal Pacific Lions Gate Realty Ltd.
7172 Brent Road
Peachland, British Columbia
This Peachland waterfront retreat is perfectly perched along the sun-kissed west shores of Okanagan Lake and is located outside the speculation tax zone! Enjoy 80ft of private shoreline featuring a massive dock w/3-ton boat lift, dual Sea-Doo lift, beachside storage hut & lots of space to lounge in the sunshine. Enjoy boating to downtown Peachland (10min away) or cruising across to the Hotel Eldorado for lunch in under 30 minutes! It's truly the best of the best when it comes to Okanagan living! Designed to take in the breathtaking lake views, this walk-out rancher is crafted with natural materials blending rustic charm with effortless modern comfort. The open-concept main level opens to a wrap-around deck...perfect for dining alfresco & sunset cocktails. Inside, living & dining spaces flow into the kitchen creating the perfect setting for gathering with family & friends. Downstairs, the walk-out level is built for entertainment, the spacious family/games room opens directly to a partially covered patio and lake-view hot tub, an ideal spot for star-gazing after a day on the water. Complete with radiant in-floor heat, for year-round comfort and wall-to-wall windows this lower level hosts 2 primary suites, 2 additional guest bdrms, a den and laundry facilities...plenty of space for everyone to relax, reconnect and make lasting memories. The property also includes an oversized double garage & RV parking. A picture perfect Okanagan retreat—this is lakeside living at its finest. (id:60626)
Stilhavn Real Estate Services
46513 Hope River Road, Fairfield Island
Chilliwack, British Columbia
Prime development opportunity on Fairfield Island! This flat and ready-to-build 19,000+ sq ft site is approved for seven townhomes. Zoned R4, this land is ideally located in a quiet, family-friendly neighborhood, just minutes from schools, parks, and the city center. Perfect for developers looking for a shovel-ready multi-family project in one of Chilliwack's most desirable communities. Don't miss this rare chance to build in a growing and high-demand area! (id:60626)
Nationwide Realty Corp.
9364 152nd Street Street
Surrey, British Columbia
INVESTOR/DEVELOPER ALERT!! Exciting opportunity: Join the "Fleetwood Plan" endorsed by Surrey City Council to prepare for community growth and the Fraser Highway SkyTrain extension (Surrey-Langley SkyTrain). Stage 2 Planning is ongoing, potentially offering the chance to build up to 4-6 storeys. This assembly comprises of 3 properties with the total land area of 21,580.08 sqft with the potentially to add a 4th property to the land assembly. Invest in the future of Fleetwood. (id:60626)
Real Broker
1554 Stevens Street
White Rock, British Columbia
DAYCARE OPPORTUNITY! (id:60626)
Nationwide Realty Corp.
1154 Finlay Street
White Rock, British Columbia
Welcome to this rare offering in the heart of White Rock-a fabulous 10,000+ sq.ft. property with panoramic ocean views and a 65-foot frontage. Whether you're looking to move in, invest, or build your dream home, this is an opportunity not to be missed.The charming existing home has been tastefully updated over the years, featuring a renovated kitchen, ensuite bathroom, furnace, driveway, and more. This rancher with basement offers three bedrooms on the main level with an open-concept living area, perfect for modern family living. Downstairs, you'll find a spacious basement with a separate entrance, full bathroom, and large flex areas-ideal for a suite or extended family. (id:60626)
RE/MAX Colonial Pacific Realty
8242 112 Street
Delta, British Columbia
Prime North Delta Development location. Big rectangular lot over 7300 sqft with frontage 66 feet. This 2 storey house with big lot is situated in OCP Meium Ground. Oriented Residential(MGR) zone. Next door properties are sold as Land assembly for apartments and town houses. This property is great opportunity for potential land assembly. Call for more information. (id:60626)
Jovi Realty Inc.
Century 21 Coastal Realty Ltd.
20222 52 Avenue
Langley, British Columbia
Great development opportunity for investors, developers, and builders. The City of Langley's Official Community Plan supports multi-family residential development between 3 to 6 storeys. Located near future Sky Train station and close access to parks, trails, shopping, schools, and amenities. (id:60626)
Royal Pacific Realty (Kingsway) Ltd.
2217 St George Street
Port Moody, British Columbia
ST. GEORGE APARTMENTS. This iconic building is now on the market. Duplex with suites. Total of 4 residences, 3 that are currently tenanted. All approximately 600sqft 1 bdrm suites & with a reno this could be a cash cow !! Great location, flat lot, handy to everything: St Johns, Barnet Highway to Vancouver is right there. Great schools (all levels) are very handy. Skytrain station is close by as is shopping. Port Moody is a fantastic area & community. BUY & HOLD OR BUILD RIGHT AWAY. (id:60626)
RE/MAX Sabre Realty Group
7852 167a Street
Surrey, British Columbia
This property is great for extended family or investor. Main floor has 3 bdrms/2 full bathrm (1 ensuite) familyrm & recrm. Stacked washer/dryer in the primary w/i closet.The kitchen/eating area/familyrm are 1 open space overlooking a 16x28 ft. massive deck with unobstructed views to the Fraser Valley and Mt. Baker. Basement has 2 unauthorized suites (1 & 2bdrm) each setup for laundry. Many more features including EV outlet in the garage, 6 camera security and monitored hardwired smoke detectors. High efficiency furnace (2014) hot water on demand(2022) Doors and windows (2014) All this within 6-8 blocks of the future 166th st. Skytrain station. Approx. 2-3 blocks to elementary school and 10 to highschool. With lane access property City may allow coachouse or laneway home. (id:60626)
Homelife Benchmark Titus Realty
7595 122a Street
Surrey, British Columbia
FULLY UPDATED FAMILY HOME with SUITES! This extensively renovated 8-bed, 4-bath home offers over 3,600 sqft of living space on a 7,060 sqft lot. The upper level features open concept living with 4 bdrms, while the lower level includes two self-contained 2-bdrm suites w/separate laundry; perfect as mortgage helpers. Upgrades include a brand-new kitchen with newer appliances, modern bathrooms, new flooring, fresh paint, updated lighting, custom blinds, closet organizers, a revamped patio, and more. Situated on a quiet cul-de-sac in the desirable Strawberry Hill area, just steps to Westerman Elementary/Strawberry Hill Elementary. Complete with a double garage and a large driveway - this move-in ready home is a must-see! Walking distance to Gurdwara, Mosque, parks, schools, transit and all other amenities. Perfect location!!! (id:60626)
Century 21 Coastal Realty Ltd.
2217 St. George Street
Port Moody, British Columbia
ST. GEORGE APARTMENTS. This iconic building is now on the market. Duplex with suites. Total of 4 residences, 3 that are currently tenanted. All approximately 600sqft 1 bdrm units. New zoning allows 6 residences on this 8709 sqft lot with no applications to City Hall. Great location, flat lot, handy to everything, St Johns, Barnet Highway to Vancouver is right there. Great schools (all levels) are very handy. Skytrain station is close by as is shopping. Port Moody is a fantastic area & community. BUY & HOLD OR BUILD RIGHT AWAY. (id:60626)
RE/MAX Sabre Realty Group
1671 Lindsay Drive
Kelowna, British Columbia
This beautiful, spacious home has everything the family needs, all set on 0.28 acres on a peaceful street. Completely renovated from top to bottom since 2022, inside and out. Enjoy the massive back yard, with valley views and a glistening salt-water swimming pool, plus hot tub. The open concept main floor offers a bright and welcoming living room, dining room, and brand new kitchen with large pantry. The newly expanded covered deck provides multiple living spaces, all accessed by incredible French doors. The main floor master wing features a stunning spa-inspired ensuite and walk-through closet.. This floor is finished off with a dedicated office, powder room, and access to the oversized double garage. Upstairs are three additional bedrooms, bathroom, and huge family room perfect for movie nights and more. Downstairs is a bright and welcoming two bedroom and two bathroom in-law suite with dedicated laundry and the same great finishing. Also downstairs is a 461 square foot storage room under the garage, perfect for a home theatre, gym, or workshop. The backyard is a lush and private oasis, fully fenced with updated landscaping, heated pool (new liner), brand new hot tub, and tons of space to spare. Spectacular condition and move-in ready. New siding, exterior doors, garage doors, landscaping, decking, staircase, and soffits in 2025. This home looks and feels like new, with an irreplaceable lot in an incredible neighbourhood. RV parking and incredible curb appeal. AirBNB suite potential! (id:60626)
Sotheby's International Realty Canada
35 Sea Oaks Lane
Martins Point, Nova Scotia
SEA OAKS. Inviting, thoughtfully designed and meticulously maintained 3 bedroom, 3 1/2 bath oceanfront home with outstanding ocean views, includes an upscale guest cottage, 2 acres to call one's own, and 197' of direct oceanfront, suitable to add a wharf and explore the many islands of Mahone Bay including famous nearby Oak Island. Features include fibre optic high speed internet, solid oak hardwood floors throughout the main and upper level, vaulted and tray ceilings, two wood burning fireplaces in the main house and a propane fireplace in the guest cottage, gourmet kitchen with solid cherry cabinets, granite counters and backsplash, pantry, formal dining room that easily seats 10, delightful four season sun room that leads to a generous oceanside deck for entertaining and fenced yard. The main floor includes a luxurious primary suite with beautiful ocean views to watch the full moon reflections glisten over the ocean; a main floor office, and a guest bedroom with ensuite and which opens onto a covered deck sitting area. A third guest bedroom on the lower level has an ensuite and accesses the garden area via French doors. The upper level media room with skylights and surround sound, is a great place to chill out after a busy day, or head down to the amazing games room on the lower level and cosy up to a fire or shoot a game of pool. For the home hobbyist, there is a well equipped workshop and a well organized craft room. The upper level guest house is set apart from the main house, has a spacious deck to enjoy the ocean views and would make an ideal Air BnB option or overflow for guests. Enjoy serene country seaside living conveniently located between Chester and Mahone Bay in Martins Point, an hour from Halifax and Stanfield International Airport. Must be seen to really be appreciated. (id:60626)
Engel & Volkers (Chester)
12151 66 Avenue
Surrey, British Columbia
Welcome home! A spacious & beautifully maintained family home in the heart of West Newton! Built in 2017, this custom residence offers 8 bedrooms & 6 full bathrooms + a powder room. Thoughtfully designed with an open-concept kitchen with premium KitchenAid appliances, a wok kitchen for the home chef, & bright living spaces. The master is a true retreat, featuring a luxurious ensuite bathroom, completed with a soaker tub. Comfort features include AC, radiant heating, & HRV system. Enjoy the convenience of 2 income-generating basement suites (2+1), ideal for mortgage help. Situated on a quiet street with rear laneway access, ample street parking, & proximity to Beaver Creek Elementary & Tamanawis Secondary - an ideal location for families. Great for space, comfort, & value! Don't miss out! (id:60626)
Saba Realty Ltd.
440 Audubon Court
Kelowna, British Columbia
Step into your dream home! This stunning modern residence seamlessly blends luxury, comfort, and functionality, offering an exceptional living experience for you and your family. The main floor features a spacious master suite with a spa-like ensuite bathroom with heated floor and direct access to the balcony, providing the perfect spot for morning coffee or evening unwinding. The living room boasts high ceilings and a linear gas fireplace with a built-in fan for cozy evenings. The chef's kitchen is a culinary delight, equipped with SS appliances, a built-in Miele coffee machine and a butler pantry. The adjacent dining room is bright and spacious, with large windows allows you to enjoy breathtaking sunset views while dining. Upstairs, you'll find 2 bedrooms, a dedicated office space, and a spacious family room perfect for relaxation or family activities. The lower level is designed for enjoyment and guest accommodation, with suite potential. It features a theater room for cinema-quality entertainment, 2 additional bedrooms and a stylish bar with a sitting area. Outdoor living includes a inground pool, hot tub, and a partially covered patio with a fan and gas hookup for an outdoor kitchen. Additional features include a mudroom with garage entry and a triple oversized garage with two doors and a large workbench area. Conveniently located near Chute Lake ES, public transport, and parks, this home offers unparalleled convenience. Own this rare gem in a desirable neighborhood! (id:60626)
Exp Realty (Kelowna)
1421 E 62nd Avenue
Vancouver, British Columbia
Introducing the all-new side-by-side duplex nestled in the dynamic neighborhood of East Vancouver! This impressive three-story duplex seamlessly blends modern luxury with convenience. Boasting four generously sized bedrooms and four bathrooms, it offers ample space for comfortable living. Encompassing over 1800 square feet, every detail of this duplex has been meticulously crafted to optimize both functionality and style. The basement suite adds versatility, perfect for hosting guests or as a potential rental income opportunity. Notable among its features is the covered parking spot, ensuring your vehicle remains sheltered from the elements. Additionally, the rear lane access provides extra parking convenience, eliminating any parking concerns. (id:60626)
Sutton Premier Realty
1423 E 62nd Avenue
Vancouver, British Columbia
Introducing the all-new side-by-side duplex nestled in the dynamic neighborhood of East Vancouver! This impressive three-story duplex seamlessly blends modern luxury with convenience. Boasting four generously sized bedrooms and four bathrooms, it offers ample space for comfortable living. Encompassing over 1800 square feet, every detail of this duplex has been meticulously crafted to optimize both functionality and style. The basement suite adds versatility, perfect for hosting guests or as a potential rental income opportunity. Notable among its features is the covered parking spot, ensuring your vehicle remains sheltered from the elements. Additionally, the rear lane access provides extra parking convenience, eliminating any parking concerns. (id:60626)
Sutton Premier Realty
2118 165 Street
Surrey, British Columbia
Gorgeous Georgie Award-winning FOXRIDGE home, CORNER LOT, located in the most popular EDGEWOOD GATE community. CENTRAL LOCATION: Walking distance to Park, Shopping, Dining & Edgewood Elementary, Grandview Heights Secondary and Aquatic Centre. Pristine Condition: this bright open concept main floor includes 19'-Height-ceiling living room, flex room, chef-inspired kitchen with walk-in pantry. Appliance upgrade by owner. Hardwood floors adorn the main level, leading to covered patio and a low-maintenance backyard. Upper floor has 3 bedrooms, Master with vaulted ceiling, spa inspired ensuite huge TWO WICs and large laundry room with sink & top of the line washer and dryer! Home comes with One-bedroom legal suite with an extra bedroom for homeowners use. Central A/C. (id:60626)
Nu Stream Realty Inc.
471 Leet Lane
Fanny Bay, British Columbia
Over 37 Acres in Fanny Bay BC - NOT in the ALR! Discover a beautiful and private setting with legal access via Leet Lane. This expansive property offers endless possibilities, with the majority zone RU-20 and a smaller portion on the west side zoned UR. Whether your looking to build, invest, or create a retreat this versatile land is ready for your vision. Conveniently located less than 20 minutes from Courtenay, providing easy access to all amenities and shopping. Located just a short distance from the ocean - fishing and water sports are within a short drive or walk. Lot lines in photo's are approximate. Follow the links for more details - call today to book your private showing! (id:60626)
RE/MAX 2000 Realty

