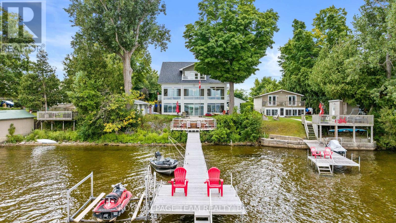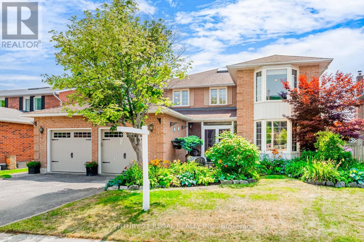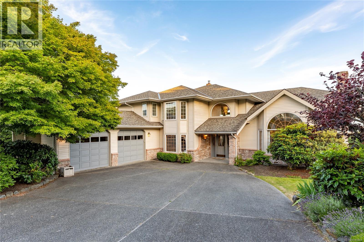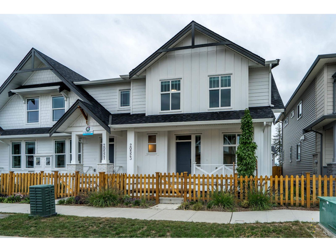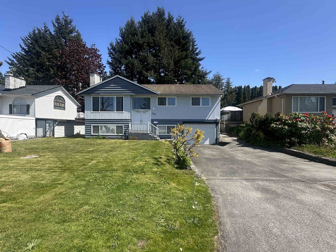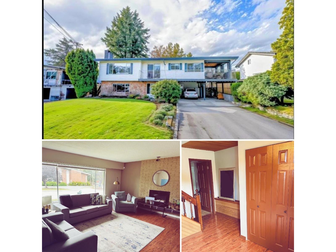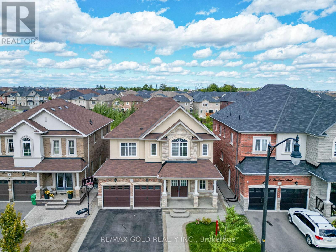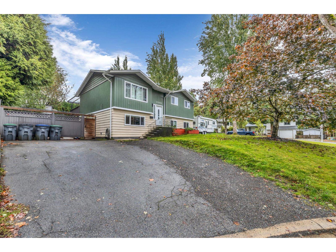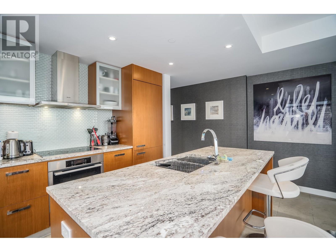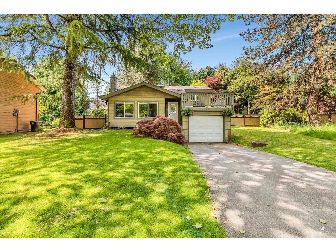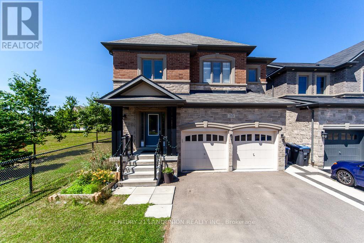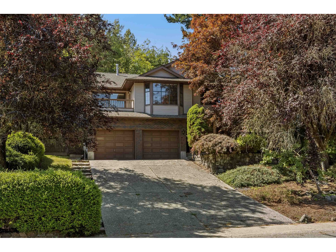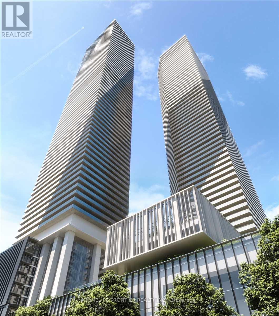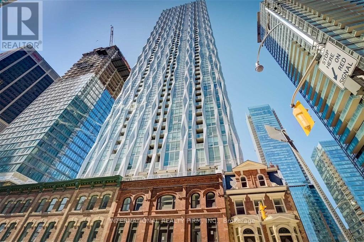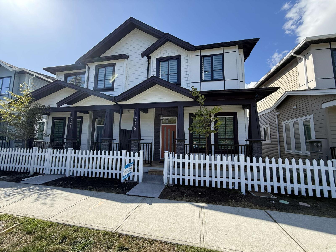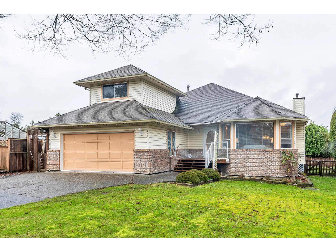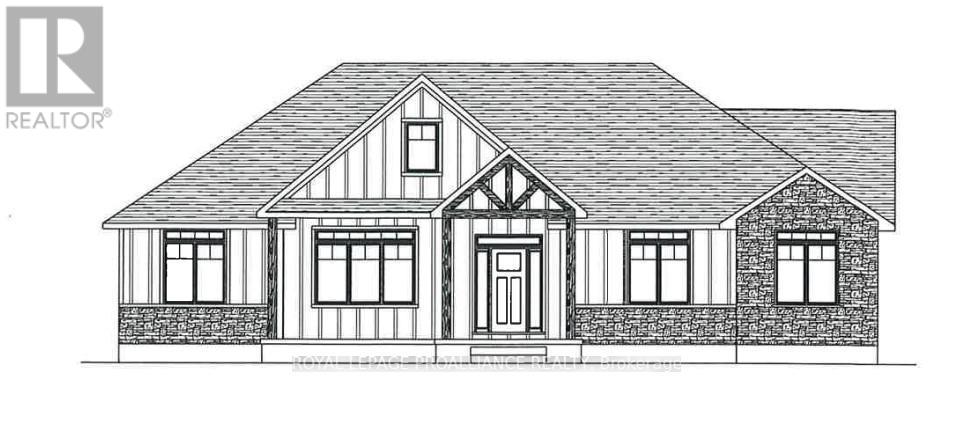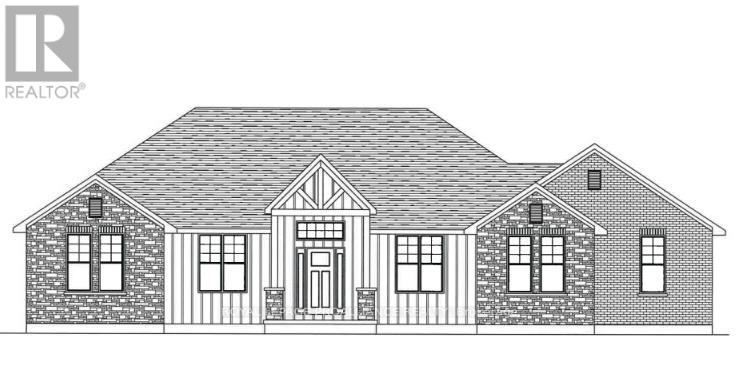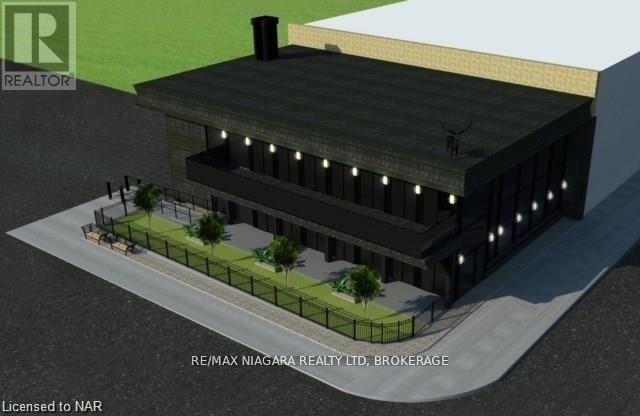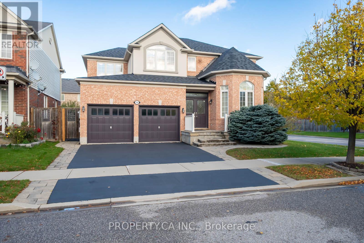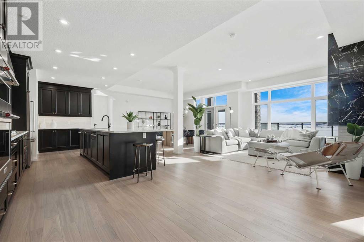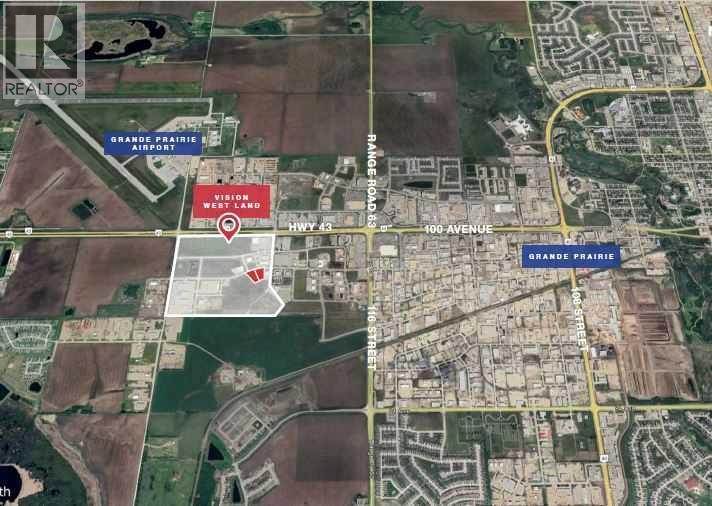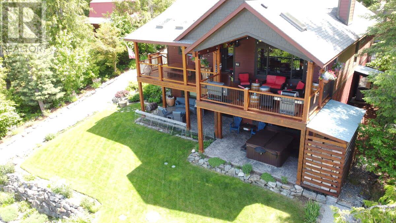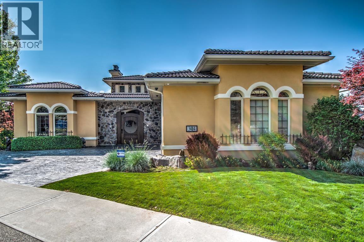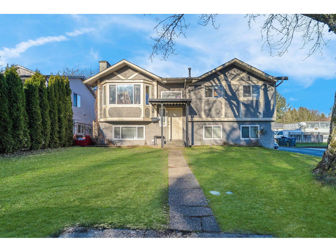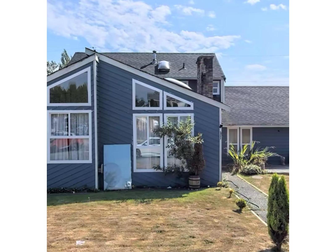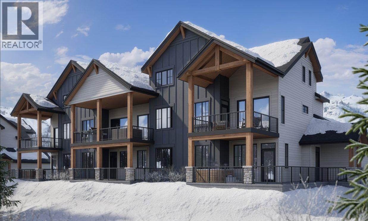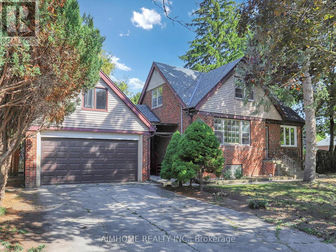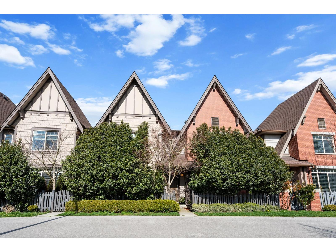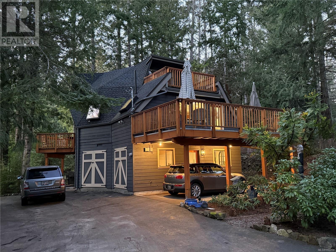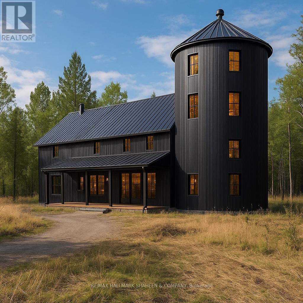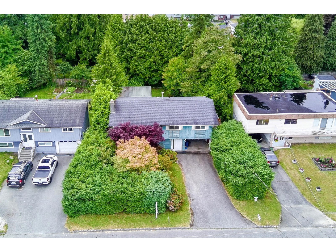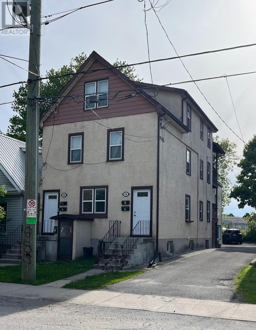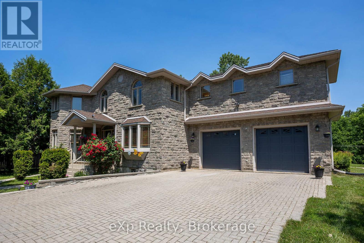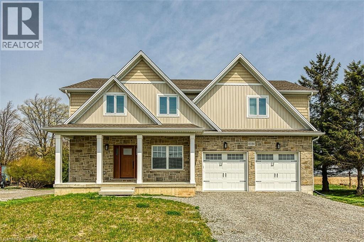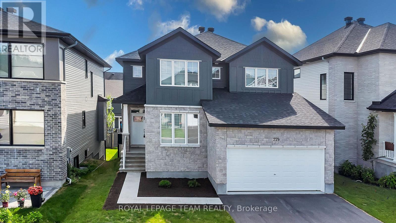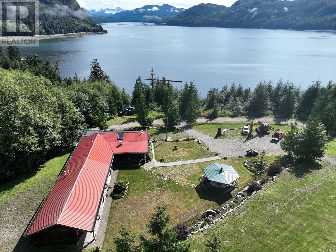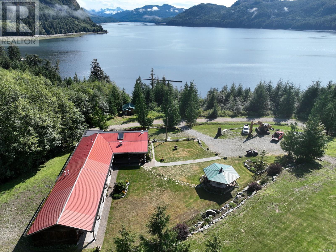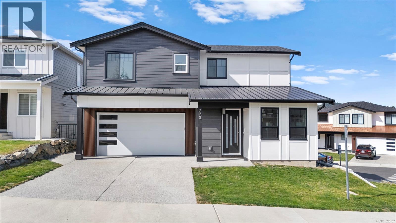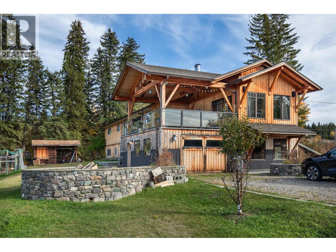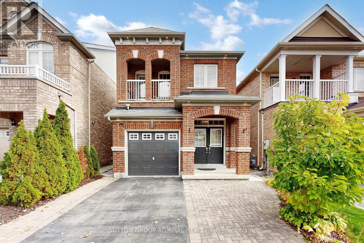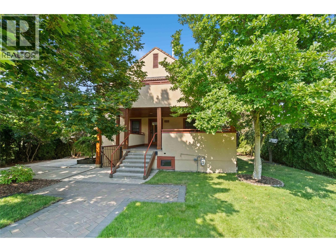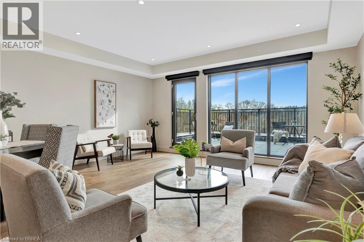330 Gardiner Shore Road
Beckwith, Ontario
After a long day you're driving home. As you turn off the highway your shoulders start to relax. The image of the water evens your breath to match the rhythm of the waves. You turn into the driveway and all your worries wash away. You are home. Welcome to your dream waterfront property! Located minutes from Carleton Place and 15 minutes from Ottawa. This stunning home offers 5 spacious bedrooms & 4 bathrooms. The heart of the home is the chefs kitchen, boasting high-quality finishes, top-of-the-line appliances and elegant countertops yielding inspired cooking and conversation around the island. The custom fireplace is the centrepiece for every occasion or simply to provide comfort on cool nights. Find peace watching the incredible sunsets in comfort as you lounge in the enclosed porch that spans the width of the main level or on the multi-layered deck. Quality family time is had on the water, around the fire pit, enjoying the hot tub & around the pool table. Memories are made here. (id:60626)
Royal LePage Team Realty
42 Milner Crescent
Ajax, Ontario
Welcome to 42 Milner Crescent - Steps to Rotary Park at Duffins Creek and the wonderful Ajax Waterfront Trail. An ideal South Ajax location with over 4600 sq. ft. of thoughtfully finished Living Space. Situated on a quiet street just north of the lake and adorned with mature, colourful, perennial gardens front and back. The Enclosed Double Door entry welcomes you to a spacious, airy, light interior. Hardwood Flooring, 7" baseboards, crown moulding, wainscotting, huge windows and large principal rooms. This one checks all the boxes. Large formal Living and Dining rooms, each with a Bay Window, are separated by lovely French Doors. Productivity levels will soar in the ground floor executive-sized Den. The open concept, refreshed Family Room features a Woodburning Fireplace with Insert - so cozy on cold winter nights. The expansive, south facing Kitchen offers a classic, functional design and features a center island and a generous Pantry. The Breakfast area is surrounded by windows and has a French Door Walk-out to the massive, two-tiered 40 ft Deck - ample privacy courtesy of the well positioned landscaping. The beautiful lower level is for fun and relaxation with a Billiards area, a Media zone with Gas Fireplace-stove, a Cocktail zone featuring custom cabinetry and Corian Island, and a Game/Play zone for the kids. A separate Exercise room can be easily converted to Bedroom 5. The sundrenched top floor has windows in every direction and was recently beautified with Hardwood Flooring (Aug '25). A well-configured 5-piece main bathroom is complemented by the large family-friendly double vanity. Three generously-sized secondary bedrooms feature large windows and closet organizers. The Primary bedroom spans the entire back of the home and boasts, large south facing windows, 2 walk-in closets and a 4-piece ensuite with tub. Come and discover coveted South Ajax (id:60626)
Century 21 Regal Realty Inc.
3303 Wavecrest Dr
Nanaimo, British Columbia
Rare find in Stephenson Point Estates with stunning southern exposure & priced $300,000 under assessed value. Enjoy sunrises, sunsets & day long sunlight of this south facing estate, with an incredible view of Departure Bay, Newcastle & Gabroila Islands & Mt. Benson. Imagine sipping your morning coffee while watching all kinds of marine traffic, including BC Ferries, Sea Planes, & Yachts coming & going from our gorgeous location on Vancouver Island. This private, spacious, light-filled property offers the perfect blend of family function & west coast luxury. Mature, healthy landscaping provides an elegant canvas of natural colours that are extra special in the summer. A thoughtfully designed main-level entry leads to four bedrooms upstairs—ideal for growing families with bonus storage spaces. The vaulted cedar ceiling in the living room adds warmth and architectural distinction, while the formal dining room, den, & family room with access to a sunny deck provide exceptional space for entertaining or multi-generational living. The kitchen is bright and functional, offering generous counter space and storage, plus direct access to a sun-soaked deck. A laundry room, bathroom, and double garage round out the main floor, with additional storage and utility access in the crawlspace. 4 spacious BD upstairs including a large Primary BD & ensuite, & an extra walk in storage closet that could be another bathroom? Located in a quiet, upscale neighbourhood, this home supports an active & convenient lifestyle. A short drive to Departure Bay Beach, the scenic Cottle Creek trail network, Pipers Lagoon, Drip Coffee Social & dog parks. Lovingly maintained by long-time owners, this property offers lasting value and a true sense of home. Whether you’re raising a family or looking for a sound investment in one of Nanaimo’s most desirable areas, this is a unique opportunity you won’t want to miss. Book your private viewing today! (id:60626)
460 Realty Inc. (Na)
20523 76 Avenue
Langley, British Columbia
Bloom, Showhome!! Limited time offer. Ask about the"$2,000 Decorators Allowance!!" A Masterfully built Development by T.M.Crest Homes! Beautiful 2 Storey plus fully finished basement Rowhome. Grand Kitchens, soft close cabinetry, Quartz countertops and large Island with bar style seating, high end Stainless steel appliances and hot water on demand. 3 Spacious bedrooms up with, Primary Bedroom complete with Elegant 4 pce Ensuite!! Rough in for Level 2 Electric car charger, 2/5/10 Year home warranty. Navien Tankless water heater, iFlow Hydronic Furnace! Low energy costs. Situated in desirable Yorkson neighborhood, walk to boutique shops and eateries, heath & wellness and first rate educational facilities. Move in ready! Open Saturday & Sunday 1-3 (id:60626)
Royal LePage Northstar Realty (S. Surrey)
8258 111b Street
Delta, British Columbia
Prime Location of Delta . Walking distance to all amenities and easy access to all major routes.This Beautiful renovated Home features total 5 bedrooms and 3 full bathrooms and 2 Kitchens. Upstairs 3 Bedrooms with 2 full bathrooms.Updated Kitchen with courtz counter tops . Very bright house with lots of windows. Huge covered sundeck for your BBQ Party.Very private East facing fenced yard.There is a 2 bedrooms basement suite rented to very nice tenants on month to month basis.Easy to Show. Don't miss this one (id:60626)
Sutton Group-West Coast Realty
7735 112 Street
Delta, British Columbia
PRIME LOCATION! Steps away from Burnsview Secondary, Chalmers Elementary and Sungod Rec Center! READY TO MOVE IN - clean and well kept home with upgrades. Massive WRAP AROUND DECK with luxurious sitting area for family Bbq's. Large, clean backyard and a driveway that you can park an RV in! Basement has a bar area perfect for entertaining - SUPER EASY TO SUITE! Please call to book your viewing. (id:60626)
Century 21 Coastal Realty Ltd.
74 Bucksaw Street
Brampton, Ontario
Yes, Its Priced Right! Wow This Stunning 4+2 Bedroom Home On A Premium (***Walk Out-Ravine Lot***) Is A Must-See And Priced To Sell! Offering Approx. 3,700 Sqft With Legal Professionally Finished Walk-Out Basement,, This Home Blends Space, Style, And Functionality! The Main Floor Boasts Soaring 9' Ceilings, A Separate Living Room And A Warm, Inviting Family Room Perfect For Entertaining Or Everyday Relaxation! Gleaming Hardwood Floors Flow Throughout, Accented By Elegant Trim And Pot Lights That Elevate The Ambiance! The Designer Kitchen Is A Showpiece, Featuring Quartz Countertop, Extended Cabinetry, A Walk-In Pantry, Stainless Steel Appliances, And A Sunlit Breakfast Area With A Walkout Overlooking The Tranquil Ravine An Ideal Setting For Morning Coffee Or Weekend Brunch! Upstairs Showcases Four Generous Bedrooms And Three Full Washrooms, Providing Every Family Member Their Own Sanctuary! The Primary Retreat Impresses With A Spa-Like 5-Piece Ensuite And A Walk-In Closet, While The Additional Bedrooms Offer Great Proportions And Smart Bath Access, Including Jack-And-Jill Convenience! A Highly Practical Second Laundry Room On The Upper Level Adds Everyday Ease! The Legal 2-Bedroom Walk-Out Basement Is A Standout, Featuring A Separate Back Entrance, Bright Above-Grade Windows, Flexible Office/Studio Space, And A Private Granny Ensuite SetupPerfect For Extended Family, Guests, Or A Home Workspace! Step Outside To A Fully Fenced Yard Backing Onto Nature, Delivering Peace, Privacy, And A Wonderful Setting For Outdoor Dining Or Play! Convenient Second-Floor Laundry For Everyday Ease! With Premium Finishes, A Strategic Location In A Desirable Neighborhood Close To Schools, Parks, Trails, Transit, Shopping, And Major Highways, Multigenerational Potential, This Is A Rare Find! Meticulously Maintained And Move-In Ready A True Show Stopper For Growing Families Or Savvy Investors Alike! Schedule Your Private Viewing Today And Make This Ravine-Side Beauty Yours! (id:60626)
RE/MAX Gold Realty Inc.
6346 183 Street
Surrey, British Columbia
***PRICED TO SELL*** $100K Less than BC Assessment*** Home with 3-Bed Suite & Development Potential. 6 bed home in one of Cloverdale's most sought-after neighbourhoods. The bright, open layout is perfect for family living, while the spacious 3-bed suite provides an excellent mortgage helper or space for extended family. Sitting on 8400SQFT lot with multiplex potential, this property is not just a home--it's a smart investment in your future.Enjoy a private backyard, plenty of parking, and move-in ready comfort with modern updates already completed.All this in a prime location close to schools, parks, shopping, and transit.Whether you're looking for a family home with income potential or a property with long-term upside, this one checks all the boxes...OPEN HOUSE SAT 08 & SUN 09 NOV(2-4PM) (id:60626)
Sutton Group-West Coast Realty
1906 1028 Barclay Street
Vancouver, British Columbia
WELCOME HOME! Spectacular original show suite at PATINA with many design/upgrades. Fantastic views of English Bay, Howe Sound, North Shore Mountains & the city from virtually every room. The YMCA offers many facilities next door in addition to its own gym, club house and roof garden. Central Westend/downtown location steps to supermarket and theatres. 24/7 concierge/security. Deluxe interior with open kitchen, separate living and dining room, two bedrooms in opposite end, 2 full baths, a large den/office/storage room plus 2 side-by-side parking stalls with EV charging available. (id:60626)
Royal Pacific Realty Corp.
13124 Doone Place
Surrey, British Columbia
Welcome to this well-maintained split-entry home in the heart of Queen Mary Park! Situated on a generous 9,325 sq ft lot, this property offers endless potential - whether you're looking to invest or settle into your forever home. Featuring stainless steel appliances, a functional layout, and located in a family-friendly neighborhood near Queen Mary Park, schools, shopping, and transit. Tons of space inside and out for your future plans. Don't miss this opportunity in one of Surrey's most sought-after areas! (id:60626)
Nationwide Realty Corp.
67 Mack Street
Kingston, Ontario
Opportunity knocks with this exceptional & sprawling 2.5-storey home in one of Kingston's most desirable locations steps from Queens University, Downtown, & scenic Victoria Park right across the street. This cash-flowing investment offers over 3,400 sqft of finished space, including generous bedrooms & multiple living areas, as well as 3 parking spaces to the rear of the property. Bursting with charm & functionality, the home features soaring ceilings, restored French doors, & modern upgrades throughout glass-top stainless steel stove (2024), kitchen counters & sink (2023), 200AMP panel (2022), on-demand hot water (2022), new decks, flooring, & more. A rare turnkey opportunity in a high-demand area, ready to generate serious income from day one. (id:60626)
Royal LePage Proalliance Realty
70 Prairie Creek Crescent
Brampton, Ontario
Welcome to this bright and beautifully maintained home, nestled in a quiet and highly desirable Brampton neighborhood within a high-ranking school zone. This spacious property features 4 bedrooms and 4 bathrooms, offering ample space for the entire family. The open-concept layout seamlessly connects the modern kitchen to the living area, creating a perfect environment for both everyday living and entertaining. Enjoy the convenience of a main floor laundry room, and step outside to a fully fenced backyard with a large deck and plenty of privacy-ideal for relaxing or hosting guests. Just steps away from the park and located close to schools, grocery stores, major highways, and restaurants, this home offers the perfect balance of comfort and convenience. Only 10 minutes drive to Mississauga, making it ideal for commuters. Don't miss your chance to own this exceptional property in one of Bramptons most sought-after communities! (id:60626)
Century 21 Landunion Realty Inc.
44 Taylor Lake Road
Willow Grove, New Brunswick
Total privacy on 35+ acres, quality built 3500sq' log home (5500sq' total). 3 Huge heated/AC garages perfect for car collection, boats, tractor, motor home+. Highest quality, 8"" cedar insulated D-shaped logs! No load bearing walls means easy changes. Features include open concept, 4 propane fireplaces, custom light fixtures, huge wrap-around deck, 2-story great room w/ 16' ceiling, full-height stone fireplace, cozy woodstove, concave solid wood trim & hot water in-floor heating throughout. Large custom eat-in kitchen w/thick slab granite countertop, pantry & huge central island/breakfast bar (appliances incl). Many intricate details. Main floor also boasts sunny family room w/3 sides of windows & stone fireplace, bedroom w/double closet, mud room & laundry, full bathroom. Up the turned D-log staircase w/ carved newel posts (from NC) to the sitting area & 3 additional bedrooms incl the spacious master suite w/3 sides of windows, walk-in & ensuite bath. 5500 sq' w/Daylight walkout basement. Rec room & large gym both w/fireplaces, tiled floor, work shop, & 1/2 bath. 2 Heated/AC 3-car garages 30'x30', plus a 40'x50' garage w/18' ceiling, 12' door & asymmetric 2-post vehicle lift & Brigadier 10 ACX wide, 10,000 lb. hydraulic hoist incl. Numerous fruit trees plus 300' spring-fed trout pond. Miles of groomed trails for hiking, biking & 4-wheeling, all the way to Fundy Nat'l Park. Generator hookup & diesel generator plus numerous inclusions. 6 Minutes from the SJ airport, YSJ (id:60626)
Coldwell Banker Select Realty
20886 94b Avenue
Langley, British Columbia
Original owner - first time on the market! Home with lots of potential in a quiet family friendly area of Walnut Grove, offering a great opportunity to bring your ideas and make this home your own. The partially unfinished basement has suite potential, providing a blank canvas for your creativity to add a suite or design your dream rec room, gym and/or home office. The large flat backyard backs onto a serene, protected green space with a creek & ravine. Enjoy the tranquility and privacy; perfect for entertaining, family gatherings, or simply relaxing. Take advantage of the convenience of living in the heart of Walnut Grove. This fantastic location is close to parks, schools, shopping, recreational facilities, and restaurants. (id:60626)
Royal LePage - Wolstencroft
6310 - 55 Cooper Street S
Toronto, Ontario
Brand New Sugar Wharf West Tower By Menkes, South East Breathtaking Lake View 2 Bed and 2 Washroom Unit, 847sf Interior and 107sf Balcony, Luxury Gold Collection Suite, Soaring 9' Ceilings, German Miele Appliances and Upgraded Kitchen. Laminate Throughout Entire Unit Plus Model Design Kitchen W/Luxury Brand Appliances. Excellent Location And Convenient. Walk Distance To George Brown, Park, Harbour Front, St Lawrence Market, Union Station, CN Tower, Financial Area & Mind Access Gardiner/QEW And Much More. Some Pictures are Previous and Virtual. One Parking Included. Internet and Unity Fitness (2x$125+Tax) are included. (id:60626)
Homelife Frontier Realty Inc.
5409 - 1 Yorkville Avenue
Toronto, Ontario
Welcome to 1 Yorkville by Plaza Corp! Rare unobstructed exposure with open views from this stunning 2 Bed, 2 Bath, 950 sq.ft. suite + private balcony. Upgraded well beyond builder finishes with wide-plank wood floors, smooth ceilings, and an Italian-inspired kitchen with integrated appliances. Spacious layout with modern bathrooms and ensuite laundry.Enjoy resort-style amenities: indoor & outdoor pools, gym, games room, sauna, steam room, aqua spa, lounge, and party room. Steps to Yonge & Bloor, Yorkville shops, cafes, and fine dining. A truly refined residence in one of Torontos most sought-after neighbourhoods. (id:60626)
International Realty Firm
7683 197 Street
Langley, British Columbia
Discover Rubyduplexliving by Aggarwal Construction Group, an exclusive new development in Willoughby featuring 26 luxurious half-duplex homes with no strata fees. These modern 4-5 bedroom, 5-bath masterpieces are designed for ultimate comfort and style, offering 10-foot ceilings on the main floor, expansive windows for natural light, a chef-inspired kitchen with quartz countertops and premium appliances, and a spacious master suite with a walk-in closet and serene park views. The fully finished basement includes a bedroom, media room, and large living area, perfect for family or guests. Located near Donna Gabriel Robins Elementary, Peter Ewart Middle School, and R.E. Mountain Secondary, this community combines elegance, functionality, and convenience for your dream home. (id:60626)
Nu Stream Realty Inc.
16481 86 Avenue
Surrey, British Columbia
Beautiful 3 large bdrms, 2 bthrm + loft (4th bedroom?) 2156 sf rancher on a huge rectangular flat 7121 sf lot. Primary bdrm back of the house w/a 4 piece ensuite (soaker tub, shower), large wi closet. Great layout! Walk in the front door to your dining room/living room w/gas fp, then go to the back of the home to your eating area, kitchen w/breakfast bar - bi oven, bi cook top, oak cabinets w/lots of counterspace, family rm w/gas fp w/access to your partially covered patio & fully fenced private backyard w/a turf area, rest is grass. Some hardwood, new vinyl plank in kitchen/family, lvg/dng rm. Fresh paint kitchen/family, dng/lvg, hall, bthrm. New light fixtures, bright and spacious. HUGE 4-5' crawl space access from your double garage. Close to transit, shopping, schools and nature trails (id:60626)
One Percent Realty Ltd.
16 Berend Court
Quinte West, Ontario
Style meets function in the Magnolia model. But consider this your place holder, because in Frankford Estates, all home plans can be customized to your heart's desire. This exclusive estate subdivision features fully custom homes on large country lots by Van Huizen Homes. All the features you want in your family home, along with the outdoor space you crave. Frankford is known for its friendly, laid-back vibe. Surround yourself in the scenery and enjoy the convenience of small-town life, with easy access to larger towns in the Bay of Quinte region. 16 lots range in size from 1.9 acres to 4.7 acres. Rest easy knowing that you're dealing with a reputable local builder for whom top quality finishes come standard. Expect 9-foot ceilings, high end windows, quartz countertops and luxury flooring choices. The builder's Tarion warranty provides another layer of assurance. And while you'll certainly enjoy country living in Frankford Estates, you'll also enjoy natural gas service and the connectivity of Bell FIBE. (id:60626)
Royal LePage Proalliance Realty
12 Berend Court
Quinte West, Ontario
Great family living all comes together in the Harmony floor plan. But consider this your place holder, because in Frankford Estates, all home plans can be customized to your heart's desire. This exclusive estate subdivision features fully custom homes on large country lots by Van Huizen Homes. All the features you want in your family home, along with the outdoor space you crave. Frankford is known for its friendly, laid-back vibe. Surround yourself in the scenery and enjoy the convenience of small-town life, with easy access to larger towns in the Bay of Quinte region. 16 lots range in size from 1.9 acres to 4.7 acres. Rest easy knowing that you're dealing with a reputable local builder for whom top quality finishes come standard. Expect 9-foot ceilings, high end windows, quartz countertops and luxury flooring choices. The builder's Tarion warranty provides another layer of assurance. And while you'll certainly enjoy country living in Frankford Estates, you'll also enjoy natural gas service and the connectivity of Bell FIBE. (id:60626)
Royal LePage Proalliance Realty
4461 Queen Street
Niagara Falls, Ontario
Prime Downtown Niagara Falls Investment Opportunity! 4800 sq.ft includes main level commercial space, and upper level future 2 bedroom apartment with rough in kitchen, 2 bathrooms and glass patio doors off living rm to future balcony. Plus an additional 2650 sq ft of finished basement. Building has been gutted and drywalled just needs your finishing touches. Flexible layout to suit a wide range of business uses, turnkey solution for investors, business owners, or those seeking a premium location to grow their enterprise. Perfectly positioned in the vibrant downtown core, this property enjoys excellent visibility and foot traffic, with easy access to tourist attractions, amenities, and major transportation routes. Close proximity to the Falls, GO Station, restaurants, shops, entertainment, upcoming university and Casino.Whether you're looking to expand your portfolio, establish a flagship location, or secure a premium property this downtown gem is not to be missed. UPDATES INCLUDE **block and brick construction, new build to code (2019) New 10 ton and 12 carrier with VVT HVAC air system (heat and air) all new wiring to 3 new panels w/ 600 volt step down transformer. all new pluming throughout, all new LED lighting. Instant hot water circulation from tank (not on demand) Additional hydronic heat (front windows)all New windows, doors and roof. 11.6 interior ceilings with drop down clouds. all restored terrazzo floor son main level. Perfect for any type of business** ((((SELLER WILLING TO TAKE BACK A MORTGAGE )))) (id:60626)
RE/MAX Niagara Realty Ltd
725 Reece Court
Milton, Ontario
Welcome To 725 Reece Court - A Truly One-Of-A-Kind Residence Perfectly Positioned On A Large Corner Lot With Over 50 Feet Of Frontage And Nearly 100 Feet Depth, Offering Approximately 5,000 Sq. Ft. Of Total Living Space Including The Fully Finished Basement. This Well-Maintained 4 + 1 Bedroom, 4 Bathroom Home Has Been Lovingly Cared For By Its Original Owners. Recent Updates: Roof Dishwasher & Fridge (2025), Stove (2024 Basement Stairs (2022). The Home Also Features A Central Vacuum System, Overhead Storage In The Two-Car Garage. Inside, The Open-Concept Main Floor Blends A Refined Mix Of Hardwood And Tile Flooring With Elegant Pot Lights, Coffered Ceilings In The Dining + Living Room, And A Warm Gas Fireplace Anchoring The Family Space. The Kitchen Is Bright And Functional, Complete With California Shutters, Generous Cabinetry, And Seamless Flow To The Family And Dining Areas Ideal For Entertaining Or Relaxed Family Living. Upstairs, The Primary Suite Is A Peaceful Retreat With A 6Pc Ensuite And Walk-In Closet, While Other Bedrooms Offer Space Large Enough To Fit King Sized Beds. The Finished Basement Adds Remarkable Versatility Equipped With Ceiling Speakers And A Projector, Perfect As An Entertainment Zone, Home Theatre, Or Easily Retrofitted In-Law Suite. A Separate Basement Room Provides Additional Space For Storage, A Private Studio, Or A Workshop. Outside, The Fully Fenced Well-Kept Landscaped Backyard Is A Serene Oasis With Mature Trees, Garden Beds, A Storage Shed Ideal For Gatherings Or Quiet Enjoyment. Situated In A Peaceful, Low-Traffic Neighbourhood, Just Minutes From Optimist Park, Scott Park, Milton Community Park, Top-Rated Schools, And Close To The Niagara Escarpment And Kelso Conservation Area, This Home Offers Easy Access To Milton Crossroads Centre, Main Street Shops, 401/407 Highways And The Milton GO Station For Seamless Commutes Across The GTA. A Rare Find With A Fantastic Layout And Premium Lot, Don't Miss The Chance To Make This Home Yours! (id:60626)
Property.ca Inc.
101, 180 Marina Cove Se
Calgary, Alberta
The Streams of Lake Mahogany present an elevated single-level lifestyle in our stunning Reflection Estate homes situated on Lake Side on Mahogany Lake. Selected carefully from the best-selling renowned Westman Village Community, you will discover THE BROOK, a home created for the most discerning buyer, offering a curated space to enjoy and appreciate the hand-selected luxury of a resort-style feeling while providing you a maintenance-free opportunity to lock and leave. Step into an expansive 1700+ builders sq ft stunning home with 10' ceiling heights overlooking Mahogany Lake featuring a thoughtfully designed open floor plan inviting an abundance of natural daylight with soaring 10-foot ceilings and oversized windows. The centralized living area, ideal for entertaining, offers a Built-in KitchenAid sleek stainless steel package with French Door Refrigerator and internal ice make and water dispenser, a 36-inch 5 burner gas cooktop, a dishwasher with a stainless steel interior, and a 30-inch wall oven with convection microwave; all nicely complimented by the Charcoal Elevated Color Palette. The elevated package includes rich tone cabinets in the kitchen with oversized hardware; glossy subway tile at the kitchen backsplash; soft close cabinetry with 36" uppers, angled front hood fan shroud, sil granite undermount sink, upgraded pantry, under cabinet lighting and a stylish modern light package in a beautiful finish to match. All are highlighted with bright white Quartz countertops. You will enjoy two bedrooms on either side, nicely framing in the central living area, with the Primary Suite featuring a spacious 5-piece oasis-like ensuite with dual vanities, a large soaker tub, a stand-alone shower, and a generous walk-in closet with built-ins. The Primary Suite and main living area step out to a 54ft terrace with a gorgeous view of the Lake. Yours to soak in every single day. To complete the package, you have a sizeable foyer, and the spacious laundry room is adjacent t o the entry of your private double-attached heated garage with a full-width driveway. Jayman's standard inclusions feature their trademark Core Performance, which includes Solar Panels, Built Green Canada Standard with an Energuide rating, UVC Ultraviolet light air purification system, high-efficiency heat pump for air conditioning, forced air fan coil hydronic heating system, active heat recovery ventilator, Navien-brand tankless hot water heater, triple pane windows and smart home technology solutions. Enjoy Calgary’s largest lake, with 21 more acres of beach area than any other community. Enjoy swimming, canoeing, kayaking, pedal boating in the summer, skating, ice fishing, and hockey in the winter with 2 private beach clubs and a combined 84 acres of lake & beachfront to experience. Retail shops & professional services at Westman Village & Mahogany’s Urban Village are just around the corner, waiting to be discovered. (id:60626)
Jayman Realty Inc.
12005 & 12009 97 Avenue
Grande Prairie, Alberta
Discover the ideal location for your business on these two individually titled lots totaling 3.2 acres in Grande Prairie's Vision West Business Park, strategically positioned south of the bustling airport amidst established businesses like Napa Auto Parts, Peavey Mart, and Red-L Distributors. With Business Industrial (IB) zoning and full municipal services, these lots offer versatility and convenience, perfect for a range of business needs. Benefit from the area's future-ready infrastructure and proximity to key transportation networks, ensuring your enterprise's long-term success and growth potential. Call your Commercial Realtor© today and elevate your business to new heights. (id:60626)
RE/MAX Grande Prairie
Lot 2 Ruby Lane
Halton Hills, Ontario
New home being built by Award Winning Builder Remington Homes.Rare opportunity to purchase a new bungalow in the Juniper Gate adult lifestyle community in Georgetown's most desirable new home community. 1,230 Sq. Ft. ground floor plus 787 Sq. Ft. of finished basement, Ableforth model with 2 car garage. Ideally located just steps from all essential amenities, including shopping, parks, schools, and major highways, as well as being minutes from the Toronto Premium Outlets. Construction will begin shortly with an anticipated closing in December 2025. Don't miss out on the chance to make this dream home yours! **EXTRAS** Stone countertops in kitchen & primary bathroom, hardwood flooring, finished basement, 9 Ft ceilings, upgraded trim, cold cellar, gas fireplace and extra height in kitchen. Customize your colours and finishes! (id:60626)
Intercity Realty Inc.
82 Walker Road
Enderby, British Columbia
For more info, please click on Brochure button below. Escape to an exquisite retreat at Mabel Lake BC. This luxurious 3012 sq ft home epitomizes elegance & functionality with 4 bedrooms, 3.5 bathrooms, & a walkout basement featuring 9'6"" ceilings & a wet bar. The custom-built kitchen is an entertainer’s dream, showcasing Northstar appliances, custom cabinetry, granite countertops, & a stunning solid wood resin island. Wide plank hickory flooring flows throughout, while every bathroom & shower is adorned with travertine tiles. Comfort & efficiency are paramount, with radiant heating, forced air, & air conditioning ensuring year-round comfort, complemented by a cozy wood-burning stove. The living room & master bedroom feature vaulted ceilings, with the living room further enhanced by beautiful exposed wood beams, creating a rustic yet luxurious ambiance. Designed for ultimate outdoor enjoyment, the home features a west-facing 600 sq ft covered back deck with vaulted ceilings, timber beams, and copper railings, perfect for soaking up the afternoon sun. The 235 sq ft front porch echoes the same exquisite finish. The property is tiered with meticulously crafted rock walls & lush landscaping, complete with an irrigation system. At the front, there is a courtyard with a beautiful flagstone patio, providing an inviting space for outdoor gatherings. Additional highlights include a covered stairwell from the roadside above and convenient road access to the oversized garage below. (id:60626)
Easy List Realty
304 Cordon Place
Vernon, British Columbia
Selling $129,000 Below Assessed Value!! Beautiful Tuscan-Style Architecture with postcard views of Okanagan Lake and numerous upgrades! This captivating 3 Bedroom + Den (potential 4th Bedroom), 4 bath walkout Rancher features over 3900sq/ft of luxurious geothermal heated and cooled space. Upon entry to the courtyard through the new $10,000 custom doors you have direct access to both the office and the impressive great room. Greeting you on entry is a floor to ceiling stone finished fireplace, 18' ceilings, hardwood floors, and a wall of windows overlooking the lake! This open floor plan includes a gourmet kitchen and scullery with granite counters, pantry and stainless steel appliances. The massive partially covered deck runs the length of the house and is accessed through multiple French Doors off the dining, living, and primary bedroom. Main floor has direct access to the heated garage with poly-aspartic flooring. Moving downstairs we have new carpets throughout that lead to the rec room with stone fireplace and bar, wine room, and the massive newly built media room. Outside the French doors is your new hot tub and newly landscaped no-maintenance yard. The location of this stunning home is ideal, only 4 minutes to the world-class ""The Rise"" golf course & 13 minutes to downtown Vernon. (id:60626)
Oakwyn Realty Okanagan
13971 89 Avenue
Surrey, British Columbia
This Split-level Corner home, nestled in green timber area, offering both a comfortable living space and excellent rental / Mortgage helper. Situated on a Corner lot 5828 sqft having private backyard, the property features on the main house- upper floor includes 4 (four) bedrooms, 2 bathrooms, large living room & Kitchen. Additionally, this home comes with two rental suites 3 +1 (3-bedroom suite and 1-bedroom rental suite) with a separate entry & $ 2450 in monthly rental income. Conveniently located just minutes from public transit, schools, shopping, Bear Creek Park. !!! Motivated Seller !!! (id:60626)
Ypa Your Property Agent
15128 96 Avenue
Surrey, British Columbia
Central location, close to Guildford mall, parks, schools, public transportation. Home needs updating. (id:60626)
Sutton Group-West Coast Realty
255 Feathertop Way Unit# 87
Big White, British Columbia
Built by H&H Custom Homes—recognized as Okanagan Builder of the Year—255 Feathertop Way introduces the newest ski-in, ski-out residences at Big White’s Sundance Resort. With direct connections to the Bullet Express and Black Forest chairlifts, these homes put you on the slopes within moments, while Big White’s Village Centre is just a short walk away. The architecture draws from modern craftsman design, blending board-and-batten siding, black metal-clad windows, wood accents, and far-reaching mountain views. Each 2,300-square-foot residence includes 3 bedrooms, 3 bathrooms, a den, and an oversized lock-off closet. The main floor integrates an open kitchen and gathering area with a covered deck, hot tub, and gas BBQ connection—ideal for year-round use. Every unit also incorporates a 510-square-foot, 1-bedroom suite with its own entrance, covered patio, summer kitchen, luxury vinyl plank flooring, and upgraded soundproofing. Sundance Strata fees cover building insurance, exterior maintenance, garbage and recycling collection, snow removal, and full access to resort amenities—including the private shuttle, heated outdoor pool and slide, multiple hot tubs, and indoor facilities. (id:60626)
RE/MAX Kelowna
61 Talbot Road
Toronto, Ontario
Attention Investors, Builders, and End Users! Rare income-generating opportunity in the highly sought-after Yonge/Finch area, featuring a versatile, self-contained layout with separate kitchens, laundries, and private access on every levelideal for multi-family living or strong rental returns. The main floor offers a spacious living room, dining area with walkout to the backyard, an open-concept kitchen, and a bedroom with a full bath. The second floor includes a private entry from the front door, creating a 2-bedroom suite, or can connect to the main floor through the living room for a flexible 3-bedroom layout. The bright walk-up basement features three bedrooms, two full baths, and its own kitchen and laundry, perfect for rental income. Just a 10-minute walk to Finch Subway Station, this property combines a prime location with unmatched versatility, making it ideal for investors seeking cash flow, builders planning redevelopment, or end users looking for a home with income support. Endless possibilities await! (id:60626)
Aimhome Realty Inc.
16447 24 Avenue
Surrey, British Columbia
Welcome to your dream home! This spectacular row home offers over 2,600 sq ft of beautifully designed living with the freedom and feel of a detached house, at an unbeatable price! Lots of upgrades throughout, from wide plank flooring and designer lighting to bold feature walls and a fresh, modern palette. Entertain effortlessly on the open-concept main floor with a chef-inspired kitchen at the heart of the home. The fully finished basement adapts to your lifestyle and can be used as a media room, gym, or playroom-while the private walk-out patio is perfect for summer evenings with family and friends. Complete with a detached garage and just steps from shops, restaurants, and top-rated schools. Come take a look! You'll be impressed! (id:60626)
Macdonald Realty (Surrey/152)
141 Cedar Lane
Salt Spring, British Columbia
In The Round - Located on a 3/4 acre woodland, my folks moved to this geodesic dome home in 2002. Over the years, it has provided family and friends with an inspiring environment to share and enjoy the unique nature of Salt Spring. A mix of cozy and creative spaces present with an authentic yet current sense of design. Exceptional Wolf / SubZero equipped kitchen. Premier guest level suite. Six separate sundecks and patios. Studio and workshop spaces. Garden friendly back yard.Perhaps much like the architecture itself intended, this wonderful house has circled back to being offered for the first time in decades. (id:60626)
Sotheby's International Realty Canada Ssi
0 7 Highway
Pickering, Ontario
Set against the rolling backdrop of Pickerings north end, this picturesque 9.29-acre parcel in the heart of Greenwood offers a rare and compelling opportunity for builders, farmers, and long-view investors alike. With a mix of cleared land and mature mixed bush, the property combines natural beauty with practical utility. Fronting directly onto Highway 7, with seamless access to the 407 and the city just minutes away, the site is ideally positioned for future growth particularly given its proximity to the Greenwood community. Whether you're envisioning a working farm, a private family compound, or a strategic land bank in an emerging corridor, this property offers scale, flexibility, and untapped potential. Enjoy the peace of rural living with the convenience of nearby amenities including shopping, schools, and easy commuter routes to the GTA. Endless possibilities await, plant roots, build your vision, or hold for tomorrow. The images featuring structures are conceptual renderings. (id:60626)
RE/MAX Hallmark Shaheen & Company
7165 115 Street
Delta, British Columbia
Sturdy home in a vibrant, suburban corner of Metro Vancouver. Sitting on a peaceful, tree-lined street, it offers quick access to shopping centers, top-rated schools, and transit. Close by, the scenic Burns Bog provides ample green space and walking trails, while nearby recreational amenities include parks, pools, and sports fields. Families will appreciate Schools such as Seaquam Secondary and innovative cafés along 120 St. Commuters benefit from direct routes to Hwy 17, Hwy 10 and connecting highways. A charming, well-situated gem in a thriving, family-oriented neighbourhood! (id:60626)
Exp Realty Of Canada
512-514 Macdonnell Street
Kingston, Ontario
Amazing Investment opportunity for buyers looking in Downtown Kingston. This is an exceptional five-unit property in a great location, offering ease of maintenance, convenience, and income potential. Generating an annual income of over $90,000, this building is a solid investment .Close to shops, schools, and public transit, there is virtually never a vacancy. All units are up to date and most have been recently renovated. Four parking spots make the units even more desirable for tenants. Property consists of two one bedroom units and three one plus den units. This is a turnkey investment with great income and growth potential. Don't miss out. (id:60626)
Royal LePage Proalliance Realty
910 26th Street E
Owen Sound, Ontario
This spacious stone home offers over 3,200 sq ft of finished living space, ideal for large families or multi-generational living. The main floor features a grand foyer with vaulted ceilings, a powder room, and a striking solid maple staircase that sets the tone for the quality throughout. You'll find an inviting family room filled with natural light, a formal living/dining area perfect for gatherings, and a large custom kitchen with solid maple cabinetry, granite countertops, built-in appliances including a gas cooktop and double wall ovens, a center island with bar-top seating, and a bright breakfast area with access to the back deck. Maple hardwood and tile flooring run throughout both the main and second levels. Upstairs, there are five spacious bedrooms and three full bathrooms, including a grand primary suite with a walk-through closet and 4-piece ensuite. The second floor also offers access to a rooftop patio with hot tub hook-up -- an ideal spot to relax and unwind. The finished lower level includes a self-contained in-law suite with kitchen, 3-piece bath, laundry, living area, walk-out to a patio, and walk-up access to the attached double garage. The remaining lower level space is used for storage and a rec room, with potential for future finishing. With plenty of room for separation and privacy, along with generous shared spaces perfect for everyone to gather, this home is well-suited for a variety of living arrangements. Set on a quiet in-town street on nearly half an acre, with an interlocking stone driveway, large deck with retractable awning, and close proximity to all of Owen Sounds amenities, this home offers exceptional space, functionality, and timeless design. (id:60626)
Exp Realty
8184 Airport Road E
Hamilton, Ontario
Rent to own option available for this luxury custom home built in 2023. Escape to the country with the convenienceof all amenities just a short drive away! Mins from Hwy 6 & Hwy 403, with quick access to shopping, restaurantsand Hamilton Airport. The main floor features an open concept layout with a combination of engineered hardwood& tile floors, and an abundance of natural light. The den is situated at the entry of the home & provides a great workfrom home space. The kitchen offers quartz counters and backspash, stainless steel appliances & a large island thatis great for entertaining. There is also an upper level family room which is ideal for large and growing families. Thestunning primary suite features an enormous walk in closet & lavish ensuite with freestanding soaker tub & separateshower. The upper level hosts 3 additional bedrooms, main 5 piece bath and a convenient laundry room. Enjoy theoutdoors on your covered rear porch complete with scenic farm views. (id:60626)
RE/MAX Escarpment Realty Inc.
8184 Airport Road E
Hamilton, Ontario
Rent to own option available. Luxury custom home built in 2023. Escape to the country with the convenience of all amenities just a short drive away! Minutes from Hwy 6 & Hwy 403, with quick access to shopping, restaurants and Hamilton Airport. The main floor features an open concept layout with a combination of engineered hardwood and tile floors, and an abundance of natural light. The den is situated at the entry of the home and provides a great work from home space. The kitchen offers quartz counters and backsplash, stainless steel appliances and a large island that is great for entertaining. There is also an upper level family room which is ideal for large and growing families. The stunning primary suite features a lavish ensuite with freestanding soaker tub and separate shower plus an enormous walk in closet. The upper level hosts 3 additional bedrooms, main 5 piece bath and a convenient laundry room. Enjoy the outdoors on your covered rear porch complete with scenic farm views. (id:60626)
RE/MAX Escarpment Realty Inc.
279 Ketchikan Crescent
Ottawa, Ontario
Stunning 2023-Built Home in Kanata Lakes. Perfect for Multigenerational Living! This move-in-ready home offers elegance, space, and thoughtful design in the prestigious Kanata Lakes community. Located in a family-friendly neighborhood surrounded by walking paths, parks, and top-rated schools, its ideal for growing families and multi-generational living. Main Floor Highlights: A grand entrance welcomes you with 9-ft ceilings, elegant two-tone paint, and large windows with stylish blinds. Pot lights illuminate white oak hardwood floors, while a spacious walk in closet keeps outerwear organized. The designer powder room completes the space. The gourmet kitchen boasts a 9-ft quartz island, stylish gold-toned hardware, upgraded stainless steel appliances, a walk-in pantry, and elegant pendant lighting. The dining room features oversized patio doors leading to a large deck, perfect for outdoor entertaining. The great room wows with a ceramic-surround fireplace, architectural beam mantle, and vaulted ceiling. A private main-floor suite includes a separate living space, full bedroom, ample closet, & an en-suite with quartz counters and a full tub/shower. Second Floor Retreat: The primary suite offers dual closets (walk-in + secondary) and a luxurious en-suite with quartz counters, a soaker tub, and an oversized glass shower. Three additional bedrooms provide generous space, while the main bath features quartz counters and a separate tub/shower area. A bright upper-floor laundry room adds convenience. Finished Walkout LL: A spacious recroom is perfect for a home theatre or gym, complemented by a stylish wet bar with quartz counters. A full bath with an oversized shower & abundant storage complete this level. Better than buying new, this home offers luxury, function, and an unbeatable location! Some photos are virtually staged, curtains in staged rooms not included. 24 hours irrev. on all offers preferred. (id:60626)
Royal LePage Team Realty
Dl1489 Jackson Bay
See Remarks, British Columbia
Oceanfront property located in Jackson Bay, within Topaze Harbour on the BC mainland coast in Johnstone Strait. Multiple structures on the property all situated in planned locations to take advantage of the views and sunny exposure. Zoned for both residential and commercial use, it was originally developed to accommodate the coastal resource sector. The main lodge and bunkhouse are set up with bedrooms, commercial kitchens, bathroom and laundry facilities, and common areas. There is also a main residence, a studio cabin, a sizable workshop and additional outbuildings. An internal road network allows access throughout the entire property and onto the adjoining forest service road system. Fully integrated power, septic and water systems on the property. An internal road network allows access throughout the entire property and onto the adjoining forest service road system. Dock and moorage facilities. Boat or float plane access, nearest launch point is Kelsey Bay on Vancouver Island. (id:60626)
Royal LePage Advance Realty
Dl 1489 Jackson Bay
See Remarks, British Columbia
Oceanfront property located in Jackson Bay, within Topaze Harbour on the BC mainland coast in Johnstone Strait. Multiple structures on the property all situated in planned locations to take advantage of the views and sunny exposure. Zoned for both residential and commercial use, it was originally developed to accommodate the coastal resource sector. The main lodge and bunkhouse are set up with bedrooms, commercial kitchens, bathroom and laundry facilities, and common areas. There is also a main residence, a studio cabin, a sizable workshop and additional outbuildings. An internal road network allows access throughout the entire property and onto the adjoining forest service road system. Fully integrated power, septic and water systems on the property. An internal road network allows access throughout the entire property and onto the adjoining forest service road system. Dock and moorage facilities. Boat or float plane access, nearest launch point is Kelsey Bay on Vancouver Island. (id:60626)
Royal LePage Advance Realty
772 Plover Crt
Langford, British Columbia
Modern elegance meets everyday functionality in this newly built corner-lot home by Cameroon Developments. Offering 4 bedrooms + den, 5 bathrooms, and a self-contained 1-bedroom suite, this home is ideal for multigenerational living or added income. The sunlit main floor features an open-concept layout with a designer kitchen, quartz countertops, two-tone cabinetry, oversized island, integrated lighting, and stainless steel appliances. The spacious living and dining areas lead to a covered balcony overlooking the backyard, perfect for relaxing or entertaining. A dedicated office and chic powder room complete the main level. Upstairs, the primary suite is a true escape with its own covered balcony, walk-in closet, and a spa-like ensuite featuring a soaker tub, double vanity, and rainfall shower. A separate laundry room with sink and built-ins adds practicality. Thoughtfully finished throughout and appliances included. This home offers a seamless blend of style, space, and versatility. (id:60626)
RE/MAX Generation
1325 Chimney Valley Road
Williams Lake, British Columbia
Beautifully designed home on a private 12-acre estate in one of Williams Lake's most desirable areas. Substantially renovated in 2014 (over $400K) with a vaulted-ceiling addition and family room downstairs completed in 2016. Warm wood detailing throughout and elegant soapstone stoves on each level add charm and comfort. Over 3,300 square feet with 3-4 bedrooms plus 2 dens. The open kitchen leads to a large patio overlooking your peaceful retreat just 15 minutes from town. Fully fenced with a three-stall barn (2017) featuring heated tack/feed rooms and a 60m x 24m outdoor riding ring. Use the basement as extra living space or a mortgage helper with private entry and laundry. This unique property awaits you! (id:60626)
Oakwyn Realty Encore
106 Big Hill Crescent
Vaughan, Ontario
Discover this beautiful 3-bedroom home located in one of the area's most sought-after family neighborhoods. Thoughtfully designed for comfort and practicality, it features a bright, walk-out finished basement with a separate entrance - ideal for an in-law suite, teen retreat, or play area.Families will love the top-rated schools, nearby parks and playgrounds, and easy access to shopping, amenities, public transit, and the GO Station. This home offers everything you need - space, community, and convenience - for your family to grow and thrive. (id:60626)
Sutton Group-Admiral Realty Inc.
2 Fox Farm Road
Carbonear, Newfoundland & Labrador
Development opportunities are endless with this 30 acre lot just off Columbus Drive. Great location for retail, box store, etc. (id:60626)
RE/MAX Infinity Realty Inc.
1097 9 Avenue Ne
Salmon Arm, British Columbia
Exceptional Shuswap home offering a striking combination of style, comfort, and functionality in an incredible location. Step inside and be captivated by the soaring vaulted ceilings and exposed wood beams that define the show-stopper living room anchored by a dramatic floor-to-ceiling gas fireplace. Wood posts and beams flow throughout the main level, connecting the living, dining, and kitchen areas in a way that feels both timeless and modern. The chef-inspired kitchen is as functional as it is beautiful, featuring a spacious island, sleek cabinetry, and high-end finishes. A generous butler’s pantry with wall ovens, beverage fridge, and extensive storage makes entertaining a dream. From the dining room, step out onto the lakeview deck for relaxed evenings overlooking Shuswap Lake. The upper floor is dedicated to the private primary suite—a true retreat with a unique layout including dual ensuite bathrooms, a spacious dressing room & two private decks. Downstairs is two additional bedrooms (one with its own ensuite), another full bathroom & large rec room with access to the private backyard. Practicality meets lifestyle with a gated driveway, detached 4-car garage & abundant parking. The property offers a rare combination of privacy & proximity—tucked away yet just minutes from the heart of town. This is more than a home—it’s a statement. A one-of-a-kind residence designed for those who appreciate bold architecture, thoughtful details & the beauty of lakeview living. (id:60626)
RE/MAX Shuswap Realty
7 Grand River Street N Unit# 204
Paris, Ontario
One of the most distinctive homes in the building, nicknamed The Townhome. This two-storey residence blends architectural character with contemporary design across 1,693 sq/ft of living space and over 800 sq/ft of private outdoor space. Showcasing original exposed brick and beam details, Unit 204 offers a unique sense of warmth and history while still delivering modern luxury. Wide plank hardwood flows through the main level, paired with a striking kitchen outfitted with Fisher & Paykel appliances, quartz countertops, and custom cabinetry. Both bathrooms feature spa-inspired finishes, including heated floors. The primary bedroom features a generous walk through closet and lovely bathroom, and a generous den on the 2nd level makes the perfect home office, sleeping space or second lounge. With elevator access from the second level and direct street-level entry (the only unit with this in the building), this unit lives like a private townhome. Two expansive riverside patios—including one oversized terrace—offer spectacular outdoor living and breathtaking views of the Grand River. The upper level terrace is roughed in for an outdoor kitchen, with Hot/Cold Water, Natural Gas and Electrical, while the main wall has been pre-wired for an electric awning. Included is a large storage locker and access to the resident only riverside patio perfect for casting a line or launching a canoe. (id:60626)
RE/MAX Twin City Realty Inc

