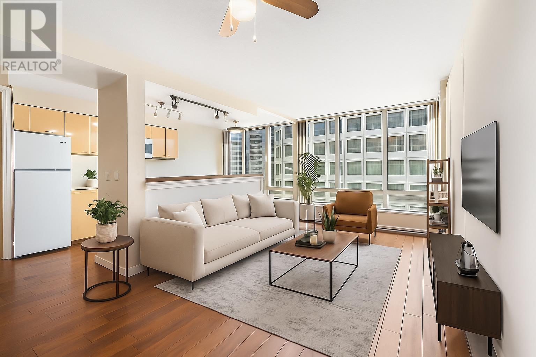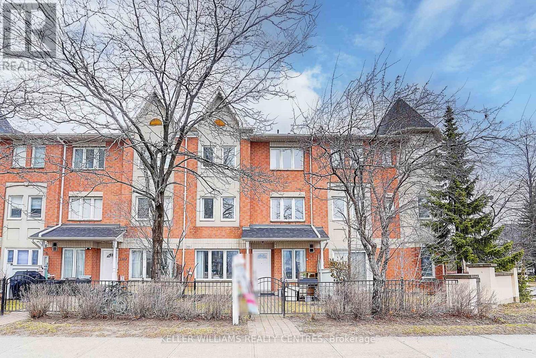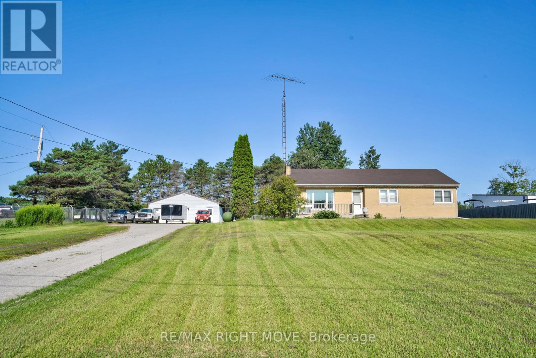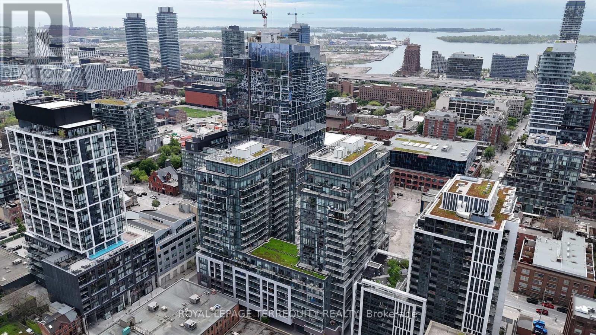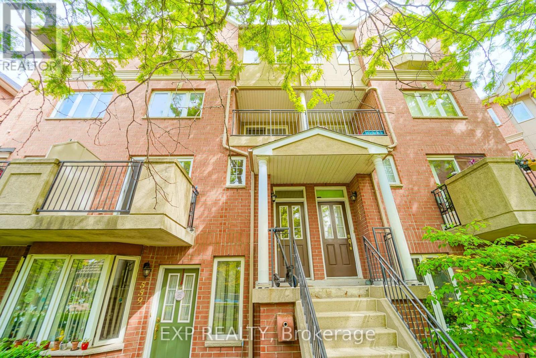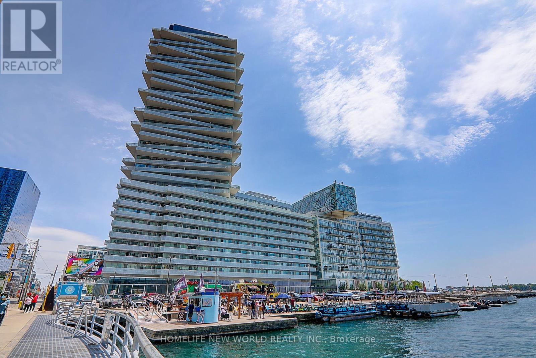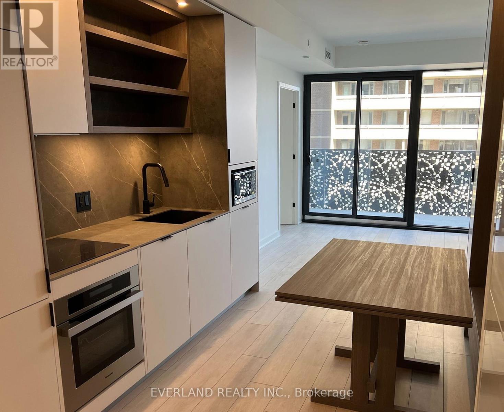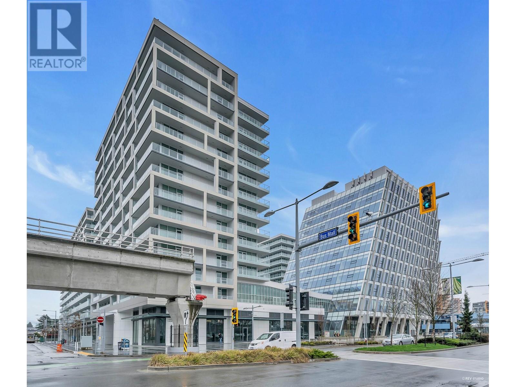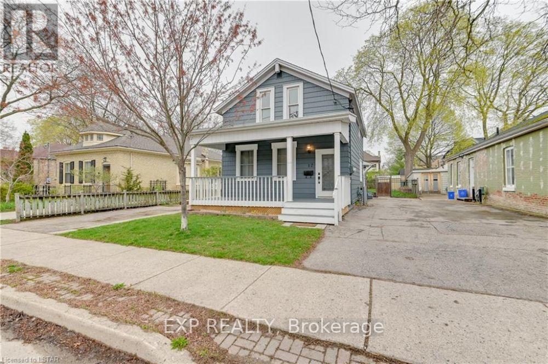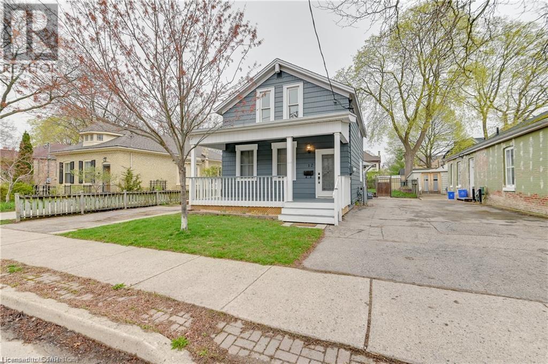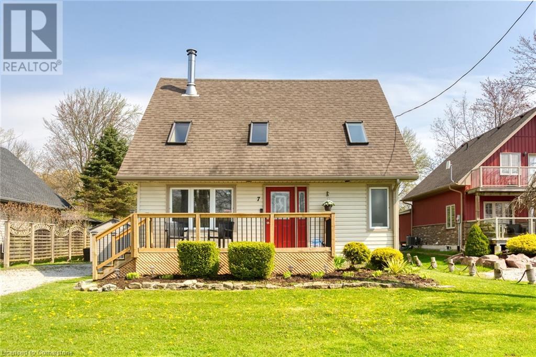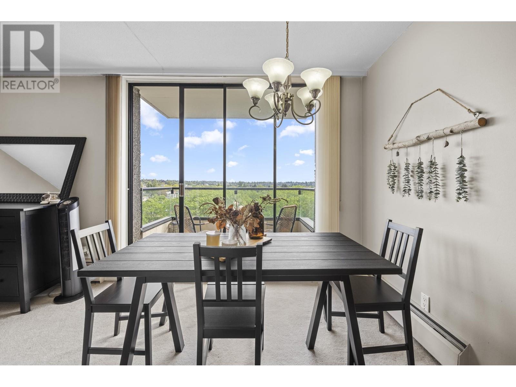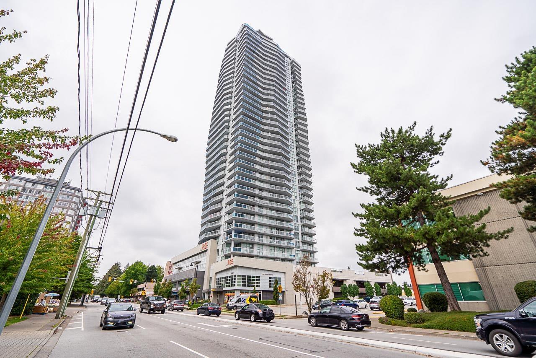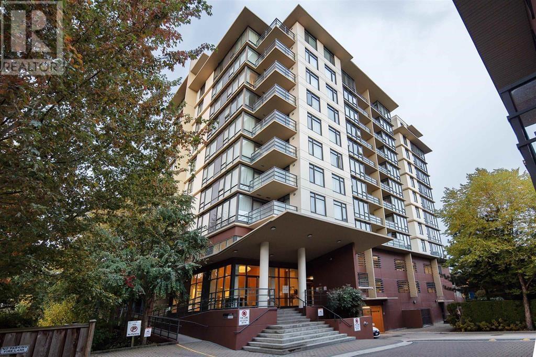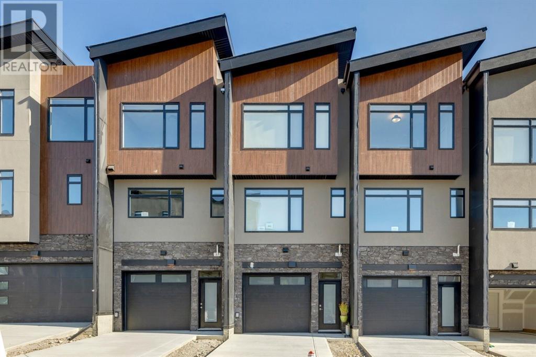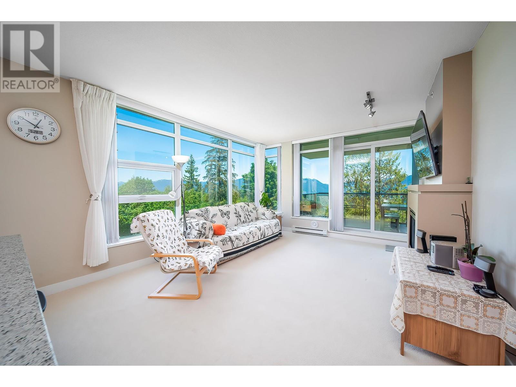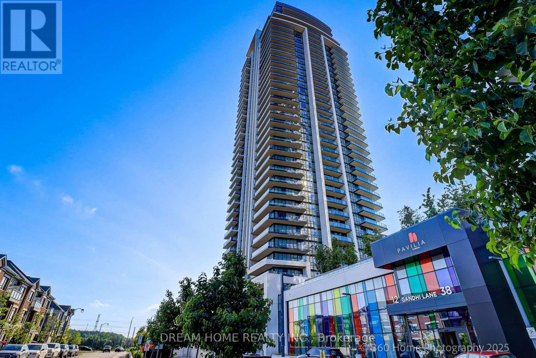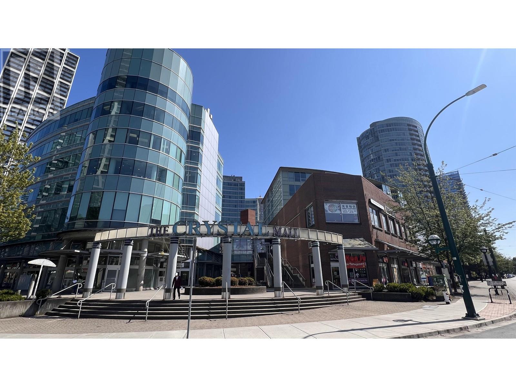1106 1200 W Georgia Street
Vancouver, British Columbia
Welcome to The Residences on Georgia, where downtown sophistication meets everyday comfort. This 1-bedroom + spacious den corner home offers open city views and a smart, efficient layout with no wasted space. The Den can easily be used as a second bedroom. Elegant hardwood floors, granite countertops, and stainless steel appliances add a touch of luxury, while the oversized den is perfect for working from home or hosting guests. Enjoy five-star amenities including 24-hour concierge, a fitness centre, meeting rooms, and secure parking. With pets and rentals allowed, and just steps to Robson Street, Coal Harbour, and Stanley Park, this is a lifestyle worth investing in. Photos have been digitally decluttered & virtually staged (id:60626)
Oakwyn Realty Ltd.
1103 - 19 Rosebank Drive
Toronto, Ontario
Prime Location in the Heart of Scarborough! Unbeatable convenience just steps to TTC bus routes (#102, #132, #95), one minute to Highway 401, and minutes from Scarborough Town Centre, Centennial College, U of T Scarborough, and Warden Subway Station. This fully renovated 3-bedroom townhouse offers a spacious finished basement and two parking spots, ideal for growing families or savvy investors. Enjoy a sun-drenched, south-facing view overlooking Milner Avenue with no obstruction. Highlights include: Brand new modern kitchen with stainless steel appliances, stylishly updated bathrooms. Elegant new flooring throughout, Brand new window coverings, and contemporary finishes. Large private front garden with gated entry. Perfect for entertaining or relaxing, Move-in ready with every detail thoughtfully upgraded. Truly a rare find in a prime urban setting! (id:60626)
Keller Williams Realty Centres
4142 Stewarts Lane
Severn, Ontario
Welcome to 4142 Stewarts Lane is approximately 1,276 sq ft with 3 bedrooms and 1 bathroom. The basement is partially finished with a den. The property includes a 20 ft x 30 ft detached garage, partially insulated with 220v power, all situated on a 149 ft x 230 ft (0.793 acres) lot. Located 1 minute north of Orillia, 1 hour to the GTA, and 25 minutes to Muskoka. Dont miss out. (id:60626)
RE/MAX Right Move
1032 - 460 Adelaide Street E
Toronto, Ontario
Luxury Living at Axiom Condos! This spacious 2-bedroom, 2-bath suite offers 719 sqft of thoughtfully designed living space, complete with a private balcony and bright east-facing views. Featuring soaring 10' ceilings and a smart, functional layout with no wasted space. Modern, high-end finishes include floor-to-ceiling windows, a sleek open-concept kitchen with quartz countertops, integrated appliances, and contemporary flooring throughout. Freshly painted and move-in ready! Located in one of Toronto's most dynamic neighbourhoods, Axiom places you steps from St. Lawrence Market, the Distillery District, Eaton Centre, George Brown College, and Toronto Metropolitan University. Enjoy a lifestyle surrounded by award-winning restaurants, trendy boutiques, and everyday conveniences. A well-managed building offering premium amenities and the best of city living right at your doorstep - dont miss this opportunity! (id:60626)
Royal LePage Terrequity Realty
558 - 1881 Mcnicoll Avenue
Toronto, Ontario
Most Luxurious & Secluded Townhouse Unit In The Tridel-Built Bamburgh Gate Gated Community With 24/7 Security & Dedicated Guardhouse! Rarely Available*This Garden-Facing 3+1 Bedroom, 3-Storey Home Boasts Over $200K In Premium Upgrades Enjoy Unobstructed Garden & Pond Views From Two Spacious Balconies,*Offering The Perfect Outdoor Retreat*Featuring American Walnut Solid Wood Flooring, A Gourmet Kitchen With Italian Travertine Natural Stone Tiles, Norwegian Blue Pearl Granite Countertops & Spanish Marble Backsplash, Plus A Reverse Osmosis Water Filter System* The SPA-Like Master Bath Includes A Frameless Glass Shower, Natural Slate Tiles, A Luxury Rain Shower System & An Oversized SPA Hot Tub* Additional Upgrades Include Renovated Bathrooms With High-End Finishes, A New AC & Heating System (2022), And More* Enjoy Resort-Style Amenities Like An Indoor Pool, Gym & Billiards Room* Steps To LAmoreaux North Park, Top Schools, Shopping, Restaurants & Minutes To Hwy 401, Milliken GO & Pacific Mall!* (id:60626)
Exp Realty
505 9623 Manchester Drive
Burnaby, British Columbia
Great location in Strathmore, East Burnaby! This spacious 2-bedroom, 2 bath SE corner unit offers bright natural light and Burnaby Hill views. Newly renovated counter, tub sliding in bathrooms, kitchen features a new Quartz countertop and sink, new tiled flooring, new cabinets, and all brand new appliances: refrigerator, range, range hood, and dishwasher. High-quality lighting completes the clean, functional space. The unit was fully re-piped and had a new roof installed in 2021. Steps from Lougheed Town Centre and SkyTrain, with easy access to Highway 1, SFU, and Korea Town. Amenities include tennis court, outdoor pool, whirlpool, and sauna. Rentals and pets allowed . (id:60626)
Sutton Group Seafair Realty
261 Sunseeker Avenue
Innisfil, Ontario
Location, location, location! Exciting opportunities await in the vibrant Friday Harbour community of Innisfil. Fishbone Kitchen + Wine Bar, a prestigious restaurant renowned for its prime location, as an anchoring tenant, its delectable cuisine, & strong community ties. This venue boasts 3,100 sq.ft indoor, and 1,300 sq.ft. patio. 60 indoor & 70 outdoor seats, making it ideal for private events & refined dining. The carefully crafted decor captures the essence of nature, creating an inviting atmosphere. Whether catering to the local community or tapping into tourism, Fishbone Kitchen + Wine Bar, is set for success with the potential for a six-figure weekly income during peak months. Embrace year-round opportunities, including full-time residence, & short-term rentals. Additionally, 1,500 new units & a high-end hotel are in new developments, this establishment is strategically positioned for long-term success. Seize this unique opportunity to own a slice of this sought-after destination. Fishbone Kitchen + Wine Bar is a dream restaurant. (id:60626)
Woodsview Realty Inc.
419 - 15 Queens Quay E
Toronto, Ontario
Stunning Luxury Condo At The Prestigious Lake Front Tower Pier 27; Spaciou 1 Bedroom 583 Sqf+ 105 Sqf Balcony, This Suite Features Unobstructed Lake Views from Balcony; Designer Kitchen Cabinetry With Stainless Appliances & Granite Counter Tops. Bright 9' Floor-To-Ceiling Windows With Brand-new Laminate Flooring Throughout & New Paint; Stunning lobby and state of the art building amenities including 24 hr concierge, outdoor pool, gym, party room, media room and library. Bike lanes right at your door; Steps To Financial District, Union Station, The Harborfront, Ferry To Central Island, Sugar Beach, Rogers Centre, Scotiabank arena And St. Lawrence Market. (id:60626)
Homelife New World Realty Inc.
1605 2351 Beta Avenue
Burnaby, British Columbia
Welcome to this spacious 1 bedrooms & den, 1 bath unit in Lumina Starling at Brentwood area! Beautiful city & mountains views, practical open floor plan, over height ceilings, good size bdrm, den can be 2nd bedrooms w/sliding door & huge outdoor balcony for your entertainment gathering! good size kitchen with stainless steel appliances, full size stove, fridge, full size washer/dryer, reflecting the essence of stylish & comfortable living standards! Airy & tasteful feelings through out! One parking & one locker, secured building, location, location, location, much potential for self-use or investment purpose! Easy access to Brentwood mall shopping, transit, sky train, SFU, BCIT, Costco, coffee shops, banks, highway one, downtown, central location! Wonderful urban life starts here! Must see (id:60626)
RE/MAX Select Properties
2201 - 55 Charles Street E
Toronto, Ontario
Brand New, never lived in. A breath-taking view can be enjoyed from this beautiful 1 bedroom 1 bathroom unit . Featuring a floor-to-ceiling window. Finished to a high standard throughout, with high ceilings and a large balcony all the way from the bedroom to the den and living room. 24-hour concierge, top-of-the-line fitness center, steam room and Zen garden with BBQ area and outdoor seating. TTC subway station, restaurants, supermarkets, parks, everything is at your fingertips. (id:60626)
Everland Realty Inc.
404 - 3563 Lake Shore Boulevard W
Toronto, Ontario
Welcome to Your New Home in the Iconic Watermark Condos Clock Tower! Discover boutique-style living in this bright and spacious 2-bedroom plus den condo, located in the heart of South Etobicoke's vibrant Long Branch community. This open-concept suite features stylish laminate flooring throughout and a sun-filled south-facing balcony perfect for enjoying your morning coffee or evening sunset. Enjoy unmatched convenience with shops, cafés, restaurants, schools, banks, parks, and 24-hour TTC transit just steps from your door. Experience the charm of boutique living in one of Toronto's most desirable west-end neighbourhoods. (id:60626)
Royal LePage Porritt Real Estate
860 6320 No. 3 Road
Richmond, British Columbia
Welcome to "Paramount", a true landmark development in the heart of Richmond downtown built by Keltic Developments. This rarely available south facing 1 bedroom + den(potential 2nd bedroom)overlooks the courtyard with plenty of natural light. Home interior features high end Miele appliances, European cabinetry, Central A/C & heating, 9" ceiling heights, EV charging parking. Enjoy over 12,000 square ft amenities include sauna/steam rooms, business center, theatre room, fitness centre, guest suite, children´s play room, rooftop gardens and more. 100 Meters to the sky-train station, bus stop, Richmond Center, bank and restaurant. Perfect for young families and investors. Easy to show. (id:60626)
Coldwell Banker Prestige Realty
206 - 250 Harding Boulevard W
Richmond Hill, Ontario
This exceptional corner unit, located on the second level of a prominent medical building, boasts high exposure and heavy traffic flow. The building offers plentiful parking at both the front and back, making it perfectly suited for dental professionals. With an ideal layout rare to the market, this unit is situated across from York-Central Hospital, making it the ideal place for specialist and dental use. Additionally, included is one underground parking space, which is highly sought-after within the building,( 1% + HST REDUCTION TO COOPERATING BROKER COMMISSION IF BUYER , OR BUYERS FAMILY) used the listing agent for showing this office. **EXTRAS** **price incloud all existing dentistry equipment ** -hydro-water-heating/cooling-waste disposal-cleaners included in Maintenance fee. The source of the Cooling and Heat is a Heat pump unit. (id:60626)
RE/MAX Hallmark Realty Ltd.
12 Cartwright Street
London East, Ontario
Nestled in Historic Downtown Woodfield (2016 Winner of Great Places in Canada Award) sits this unassuming 19th century cottage charmer style home. Full of history, this newly renovated multi-generational home sits on a huge lot with one of the largest backyards on the street that features a row of fully mature lilac bushes, an outdoor living space with gas hookup, huge gardens and two driveways with space for up to three cars, making navigating multi-family life a breeze. Lord Roberts Public School and London Central Secondary School are within walking distance making this a perfect family home featuring 3 spacious bedrooms, two bathrooms, a full kitchen, kitchenette and laundry in the back as well as a full inlaw or guest suite in the front featuring a huge front porch and the option for laundry in the basement. The home also features a legal 2 bedroom upper apartment w/ separate entrance and dedicated laneway; newly rented at $1610 a month. Currently there is flexibility as the front main level one bedroom unit are vacant; making for an ideal owner occupied property. The rear lower three bed and two bath unit with in suite laundry is currently rented to a lovely family at $1999 a month. With rents of $5184 a month with all three units rented; with an annual rental income of $62,208; this prime location triplex is operating at an actual 6% Cap Rate at asking price. This spacious lot also offers ample room to legally add an additional stand alone garden suite unit; in full compliance with the City of London's additional dwelling unit directions. (id:60626)
Exp Realty
12 Cartwright Street
London, Ontario
Nestled in Historic Downtown Woodfield (2016 Winner of Great Places in Canada Award) sits this unassuming 19th century cottage charmer style home. Full of history, this newly renovated multi-generational home sits on a huge lot with one of the largest backyards on the street that features a row of fully mature lilac bushes, an outdoor living space with gas hookup, huge gardens and two driveways with space for up to three cars, making navigating multi-family life a breeze. Lord Roberts Public School and London Central Secondary School are within walking distance making this a perfect family home featuring 3 spacious bedrooms, two bathrooms, a full kitchen, kitchenette and laundry in the back as well as a full inlaw or guest suite in the front featuring a huge front porch and the option for laundry in the basement. The home also features a legal 2 bedroom upper apartment w/ separate entrance and dedicated laneway; newly rented at $1610 a month. Currently there is flexibility as the front main level one bedroom unit are vacant; making for an ideal owner occupied property. The rear lower three bed and two bath unit with in suite laundry is currently rented to a lovely family at $1999 a month. With rents of $5184 a month with all three units rented; with an annual rental income of $62,208; this prime location triplex is operating at an actual 6% Cap Rate at asking price. This spacious lot also offers ample room to legally add an additional stand alone garden suite unit; in full compliance with the City of London's additional dwelling unit directions. (id:60626)
Exp Realty
7 Landon Street
Turkey Point, Ontario
Bright, spacious, airy & open 2 bedroom, 1.5 bath bungaloft on good sized 55’ x 115’ lot in peaceful area of Turkey Point. This immaculate carpet free home with 1105 sq. ft. of living space boasts a welcoming front porch & 4 skylights & is located on a nice quiet dead end street just a short walk to the beach. Main level with laminate flooring showcases generous sized living room providing plenty of space for entertaining with vaulted ceiling, 2 skylights & WETT certified wood stove with floor to ceiling stone accent wall plus a cozy & warm propane fireplace in the dining area. Gleaming white kitchen with sliding door to rear deck features white appliances, ample counter space, pot lights & ceramic flooring. Convenient main floor bathroom with skylight & laundry area. Upper level (re-constructed in 1994) offers primary bedroom with skylight & sliding door to balcony for quiet lounging, 2nd bedroom & 2pc bath. Both bathrooms updated (’22). Enjoy the summer fun with family & friends from the extra large backyard with oversized 25’x13’ deck (’23) & fire pit. Handy outdoor shower (hot & cold) & 2 sheds. Roof (’18). Heat Pump (’22) for cooling and heating. Don’t miss out on your chance to experience resort type living on the shores of Lake Erie offering sandy beaches, fishing, boating, golfing, wineries & much more. (id:60626)
RE/MAX Escarpment Realty Inc.
1003 2370 W 2nd Avenue
Vancouver, British Columbia
Welcome to Century House - A Hidden Gem in the Heart of Kitsilano Live just steps from iconic Kits Beach in this bright and inviting 1-bedroom, 1-bathroom condo, nestled in one of Vancouver´s most sought-after neighbourhoods. This charming home features a private balcony overlooking a serene, tree-lined street-perfect for your morning coffee or unwinding after a long day. Century House stands out with its rare resort-style amenities: a private tennis court, outdoor swimming pool, and beautifully landscaped courtyard with welcoming seating areas that offer a peaceful community vibe. Inside, you´ll enjoy a thoughtfully designed layout filled with natural light. Step outside and you´re moments away from Whole Foods, Safeway, Kin´s Market, Shoppers Drug Mart, and some of the best cafés and restaurants Kitsilano has to offer. Highlights: 1 secure parking stall 1 storage locker Private balcony Building bylaws: no pets (id:60626)
RE/MAX City Realty
2207 11967 80 Avenue
Delta, British Columbia
Delta's premier high-rise offers unparalleled, unobstructed views and thoughtfully designed floorplans with spacious covered balconies that expand your living area. The modern kitchens boast premium KitchenAid stainless steel appliances, quartz countertops, LED under-cabinet lighting, and ample storage. Floor-to-ceiling windows provide breathtaking views from every level! Enjoy over half an acre of exceptional amenities, including a putting green, outdoor fitness centre, BBQ area, fire pit, playground, community gardens, and more. Centrally located, this property is just steps from shopping, dining, and public transit. (id:60626)
Ypa Your Property Agent
902 9171 Ferndale Road
Richmond, British Columbia
Spacious 950 square ft 2 BED + 1 DEN + 2 balconies! Fullerton is built by Concord Pacific. The most popular floor plan with bedrooms on each side of the suite, increased privacy and no hallways/wasted space. Very well kept and having new in-suite painting. Granite kitchen counter, stainless steel appliances, alarm system, floor-to-ceiling windows. The parking stall is close to the elevator. Pet allowed w/restriction & rental allowed. Amenities include a large meeting room, fully equipped exercise gym, rooftop garden and playground. Walking distance to Canada Line, Richmond Centre. Easy to show. The motivated seller's asking is well below the BC Assessment 2025 $740,000. Open house July 26 1:45-4:30pm (id:60626)
Royal Pacific Realty Corp.
267 Royal Elm Road Nw
Calgary, Alberta
Ravines of Royal Oak by Janssen Homes offers unmatched quality & design, located on the most scenic & tranquil of sites in the mature NW community of Royal Oak. This dual primary (2BR), 2.5 bath 1,551sf 3-storey, townhouse with single attached garage with driveway boasts superior finishings. Entry level offers convenient flex space ideal for office, media-room, gym, or storage. Main floor open-concept-plan features end kitchen option with full-height cabinets, soft close doors/drawers & full extension glides, quartz counters, undermount sink, plus 4 S/S appliances opening onto dining area & living room with access to balcony. Upper level includes two roomy master retreats, both with well-appointed 4-pce ensuites & tile flooring. Ample closet space with site-built shelving & separate laundry space . Single attached garage adds the final touch. Ravines of Royal Oak goes far beyond typical townhome offerings; special attention has been paid to utilizing high quality, maintenance free, materials to ensure long-term, worry-free living. Acrylic stucco with underlying 'Rainscreen' protection, stone, & Sagiwall vertical planks (ultra-premium European siding) ensure not only that the project will be one of the most beautiful in the city, but that it will stand the test of time with low maintenance costs. Other premium features include triple-pane, argon filled low-e, aluminum clad windows, premium grade cabinetry with quartz countertops throughout, 9' wall height on all levels, premium Torlys LV Plank flooring, 80 gal hot water tank, a fully insulated & drywalled attached garage that includes a hose bib & smart WiFi door opener, among other features. Condo fees include building insurance, exterior building maintenance & long-term reserve/replacement fund, road & driveway maint., landscaping maint., driveway & sidewalk snow removal, landscaping irrigation, street & pathway lighting, garbage/recycling/organics service. Bordered by ponds, natural ravine park, walking paths & on ly minutes to LRT station, K-9 schools, YMCA & 4 major shopping centres. June / July 2025 possession. A solid investment - visit today! **Photos from a similar unit** (id:60626)
RE/MAX House Of Real Estate
701 9222 University Crescent
Burnaby, British Columbia
Must see! Welcome to Altaire by Polygon, a rarely available NW-facing 2 bed 2 bath home. First time on market by original owner-immaculately maintained! This 1039 sqft concrete unit offers oversized rooms, a bright open layout with full-height windows, forest mountain views, and abundant natural light. Thoughtful floorplan with no wasted space, Unimaginably spacious bedrooms offer enhanced comfort and versatile layout options, Bright spacious kitchen with granite counters, gas stove, high-quality appliances, ample storage space and a large window. Located atop Burnaby Mountain, steps from SFU, groceries, dining, daycare, top schools, trails & more. A perfect blend of nature and convenience-ideal for both living or investment. openhouse July20(Sun) 2-4PM (id:60626)
Nu Stream Realty Inc.
1711 - 12 Gandhi Lane
Markham, Ontario
Large 1+1 suite at Pavilia Towers, a luxurious and highly sought-after condo in the heart of Markham! Bright and spacious , west-facing , beautiful unobstructed sunset view. 0pen-concept layout modern kitchen with quartz countertops, and built-in appliances. The primary bedroom features large windows and a serene western exposure, while the enclosed den with a sliding door can be used as a second bedroom or a private home office. Indoor pool, gym, yoga studio, kids playroom, party room, guest suites, ample visitor parking and 24-hour concierge service. Everything you need is right here: 5 mins walk to bus stop, bank, restaurant , medical center; 5 minutes drive to Time square, Yonge/HWY7 shopping center and Go Station, Hwy 404 & 407, and etc. (id:60626)
Dream Home Realty Inc.
2616 4500 Kingsway
Burnaby, British Columbia
Great opportunity to own a property! (id:60626)
Multiple Realty Ltd.
#1921 63 Ave Ne
Rural Leduc County, Alberta
**BRAND NEW NORTH FACING**2400 sq ft house with 4 bedrooms + 3 Full Bathroom + Bonus Room & Double Garage in Irvine Creek..On Main Floor Open to Below Living room with Fireplace, Modern ceiling height Kitchen With All STAINLESS STEEL Appliances + *SPICE KITCHEN* with Quartz countertops & Pantry Shelfs,, Dinning Area With Extended Kitchen, Main Floor Bedroom with Full Bathroom & Custom Build Mudroom.. Maple glass Railing Leads to 2nd Level, Master bedroom with En-suite & Walk-in closet.. 2 Bedrooms With Full Bathroom,, walk-in Laundry on 2nd Level with washer, Dryer & sink,, Bonus room with feature Wall & RGB Light.. basement Have *SEPARATE Entry*.. Other features **All 8ft Height Interior Doors with 9ft Ceiling height on All floors**, Premium vinyl Siding, Stone , 32 X 32 Tiles Main floor,, high-end Finishing Material, 2nd floor all Vinyl (NO CARPET) Upgraded Lighting & Plumbing Fixtures, Modern Colours & Much More..MUST SEE (id:60626)
Maxwell Polaris

