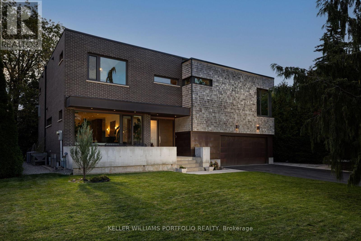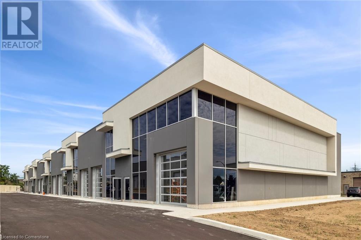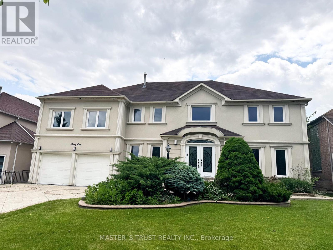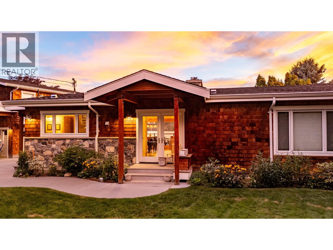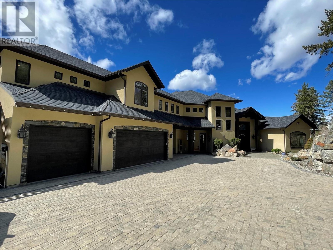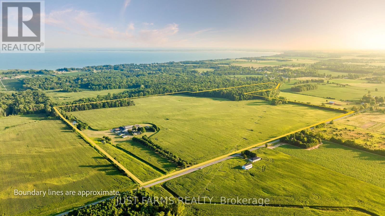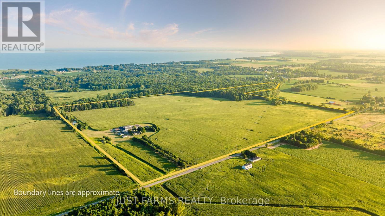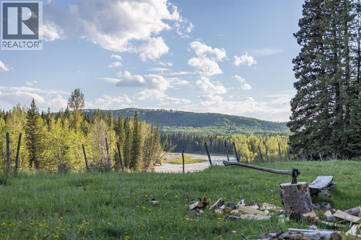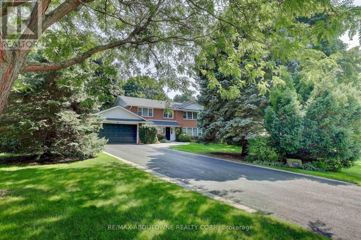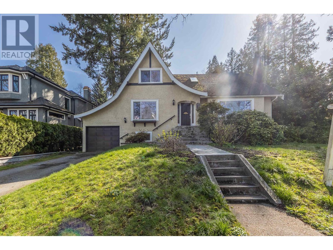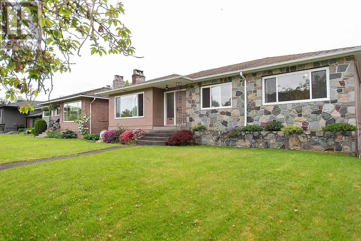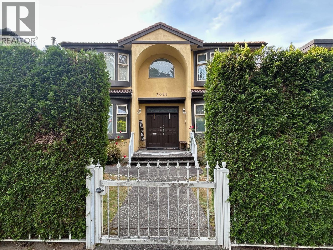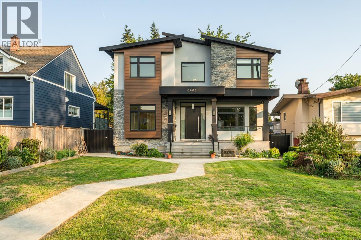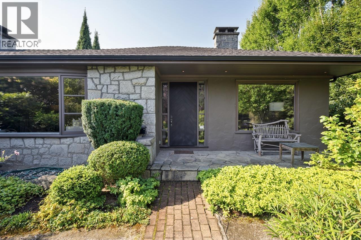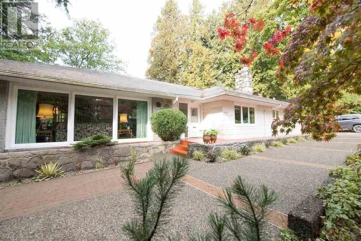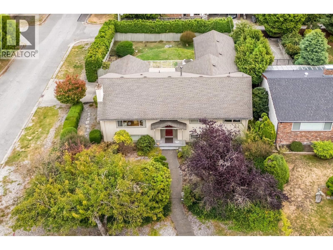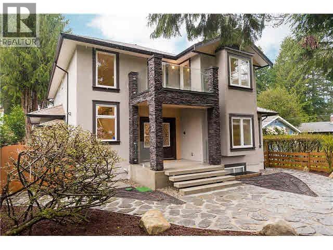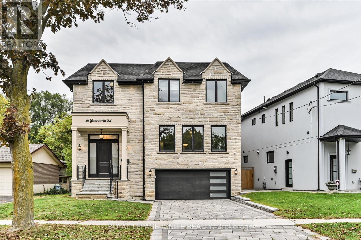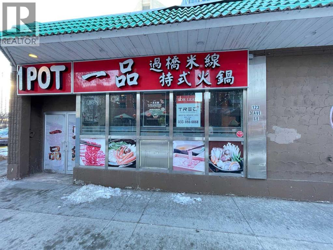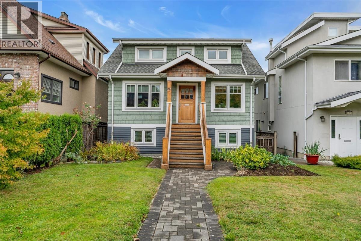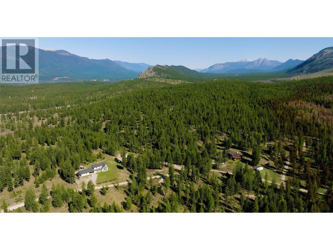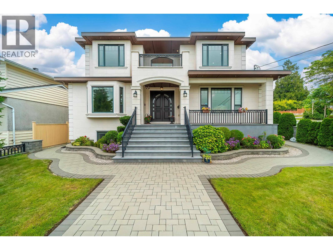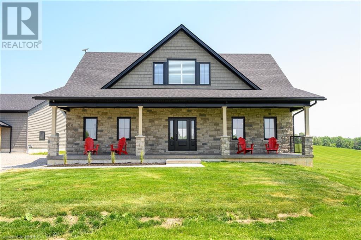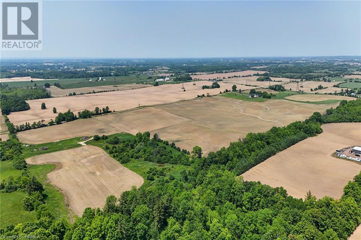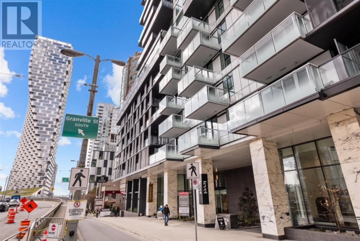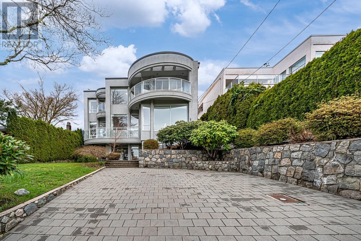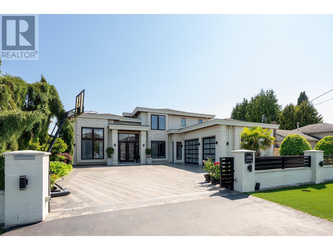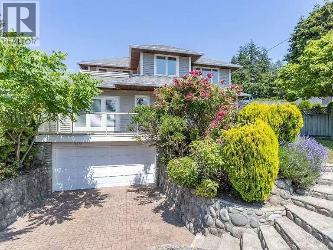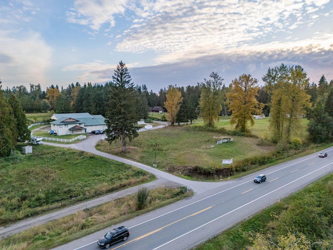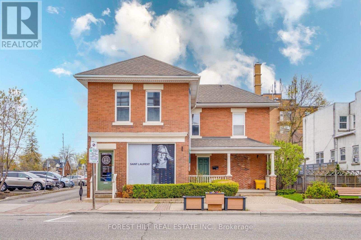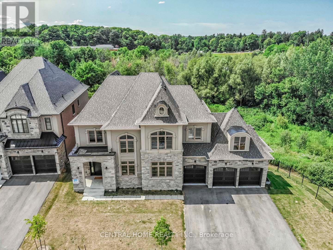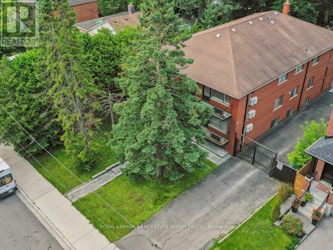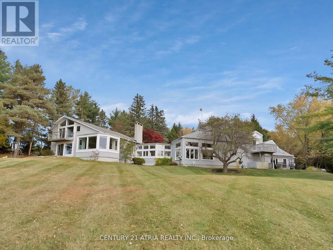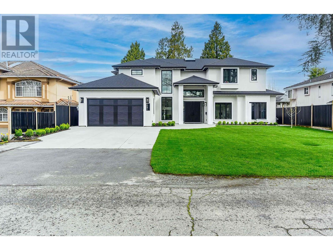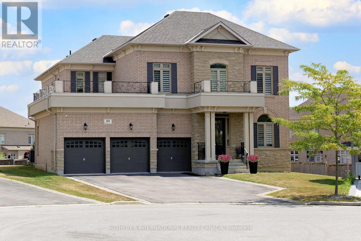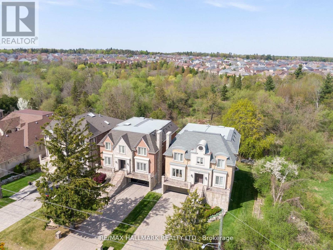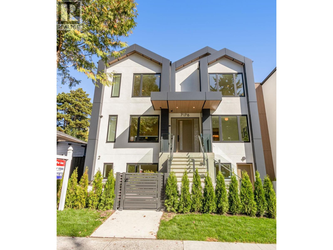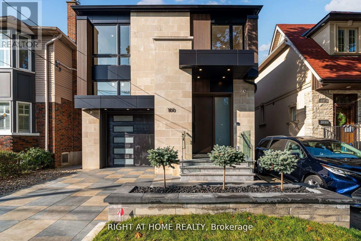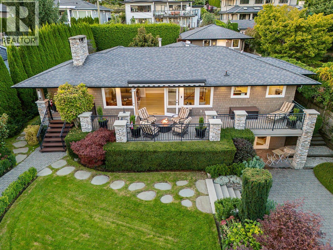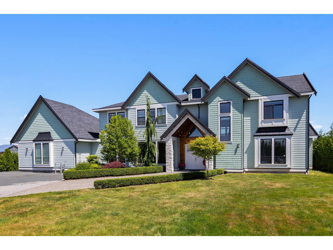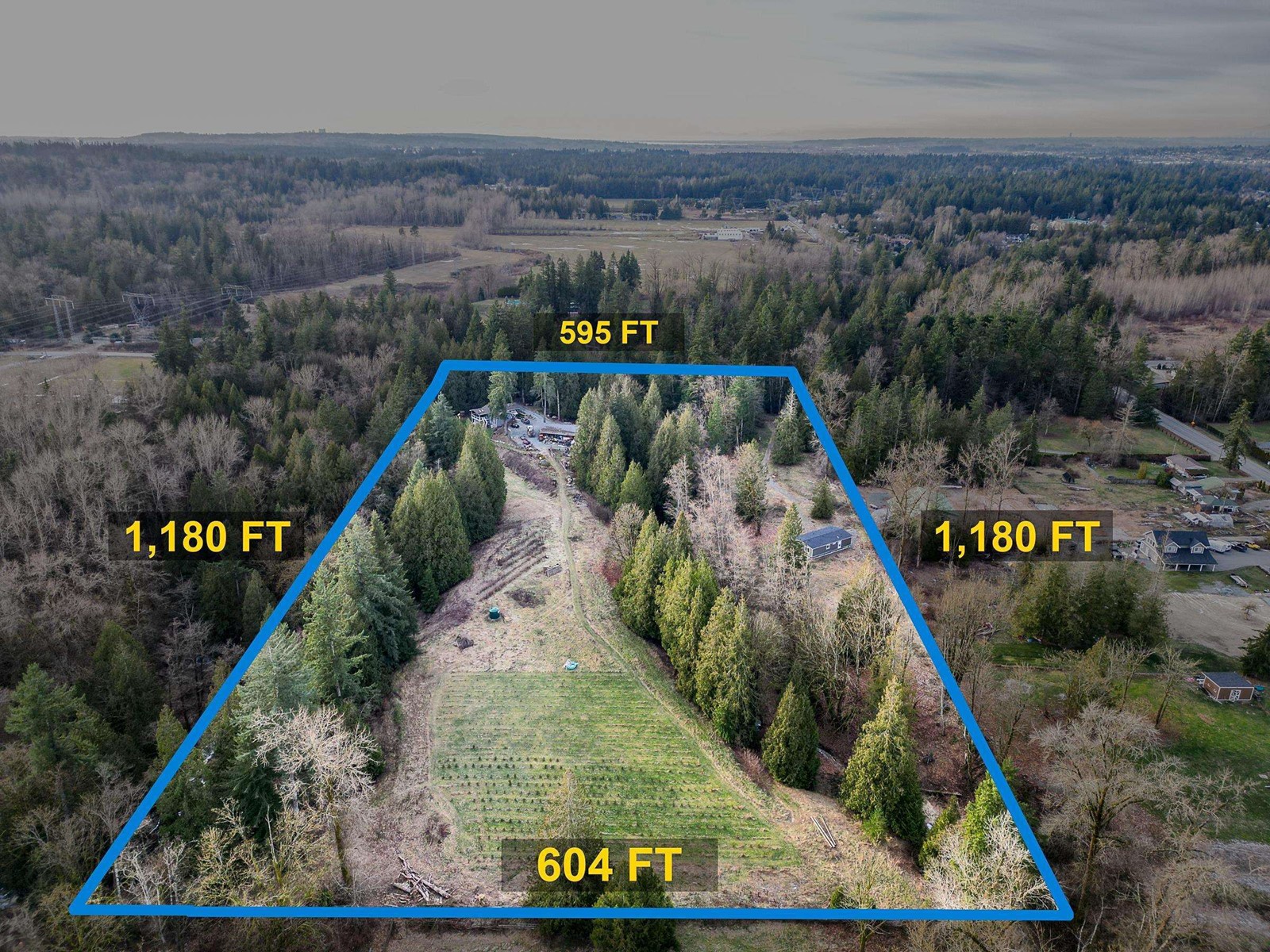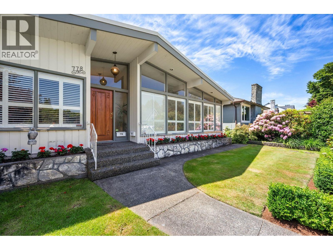42 Talwood Drive
Toronto, Ontario
Welcome to 42 Talwood Drive, a 4+1 bedroom, 5 bathroom luxury residence in BanburyDon Mills, fully rebuilt in 2016 and designed for exceptional family living. The main floor is defined by a seamless flow from the sleek Scavolini kitchen- outfitted with professional-grade Thermador, Wolf, Bosch, and AEG appliances- into bright, open living spaces framed by custom Tiltco windows. Upstairs, the gorgeous principal suite offers a private retreat with a spa-inspired ensuite and generous closets while additional bedrooms provide ample space and flexibility for family life. The lower level features a full kitchen, making it ideal for multi-generational living or rental income. Every detail has been thoughtfully executed throughout with hardwood and porcelain finishes, heated floors, built-in speakers, and a state-of-the-art HVAC system. Extensive outdoor hardscaping with limestone patios, expansive decks, and upgraded doors extends the living space outside, creating the perfect backdrop for entertaining or quiet evenings at home. Situated close to top schools, trails, and Shops at Don Mills, this home offers the ultimate balance of luxury and lifestyle in one of Torontos most coveted neighbourhoods. Do not miss it! (id:60626)
Keller Williams Portfolio Realty
15 Lake Woods Drive
Whitchurch-Stouffville, Ontario
A beautiful bungaloft sited on the most highly sought after "Woodlands of Camelot" community in Stouffville, one of Canada's 10 richest communities in 2019" (Maclean's). A dream house you can call home, good for seniors & kids. 5200 sqft of pure elegance built on private, high & superior 2.95 acres lot. Superior master bedroom with 4.6x4.6 circular sitting room, ensuite with heated floor & air jet tub. 2nd master bedroom on the main floor with ensuite. Gorgeous Cameo Kitchen with granite countertop. Smooth ceilings, solid wood 7' & 8' interior doors on the main floor. Beautifully finished 4222 sqft basement with separate entrance. Beautiful front yard with a large pretty patio. Lovely lush upscale professional landscaping in oasis yards with built-in BBQ & pizza oven, gazebo & much more. **EXTRAS** Existing S/S Fridge, Gas Built-In Stove, Built-In Dishwasher, Washer, Dryer, Central Air Conditioning, All Electrical Light Fixtures, All Window Coverings, Gas Burner And Equipment. Pizza Oven, Garden Machinery, Garden Shed, Gazebo. (id:60626)
Jdl Realty Inc.
53b Puccini Drive
Richmond Hill, Ontario
Indulge in estate living at its finest in prime Richmond Hill with this custom-built masterpiece. Boasting an impressive grand stone frontage, this home blends timeless elegance with modern sophistication. Inside, the residence showcases quality craftsmanship and high-end finishes, including stone countertops, and rich hardwood floors. Soaring high ceilings and oversized windows bathe the space in natural light, creating a warm yet refined atmosphere. Thoughtfully designed for both comfort and entertainment, this 5-bedroom, 6-washroom estate features a spacious great room and breakfast area, seamlessly integrating indoor and outdoor living. The primary suite is a true retreat, offering a private balcony, walkthrough closet, and a spa-inspired ensuite, meticulously finished with luxurious details. The main level is an entertainers dream, with automated lighting controls, built in sound system, complete with a custom bar and expansive living space leading to the back yar covered lanai, ideal for hosting gatherings year-round. Car enthusiasts will appreciate the 3-car garage with tandem parking, providing ample space for vehicles and customization options. This rare gem invites you to experience effortless luxury and an elevated lifestyle in Richmond Hills most sought-after neighborhood. Inquire today to make this your dream home! (id:60626)
Right At Home Realty
24 Ditton Drive Unit# 3-5
Hamilton, Ontario
Brand new construction, micro-bay industrial condominium for lease. Great location in the Red Hill Business Park, quick access to highways and commercial amenities. Micro-bay units offer tenants a highly functional unit with above market features: drive-in loading, 24' clear heigh and approximately 1,452 SF mezzanine included. (id:60626)
Colliers Macaulay Nicolls Inc.
31 Boake Trail
Richmond Hill, Ontario
Truly A Rare Find Surrounded by Multi-Million Dollar Luxury Homes with Park-Facing, Spectacular views! It is surrounded by exquisite Bayview Hill luxury residences. The house is oriented north-south, situated on a refined 70'X145' lot in the Bayview Hill community. The property features brand new, fully renovated interior costing hundreds of thousands of dollars, with new triple-pane windows throughout. It boasts beautiful landscaping, patterned concrete driveways, and a rear terrace. This charming residence features an 18-foot-high foyer offering a breathtakingly spacious layout. It includes an additional spacious leisure area, providing a serene and delightful living experience for executive families and multi-family households (with a 2-bedroom basement apartment). Aprox 6200 sqft (4514 above grade + 1686 basement) ensures ample sunlight, complete privacy, and a unique backyard.** the 2nd floor includes five spacious bedrooms plus a dedicated library (which can be used as a sixth bedroom).** A modern custom luxury kitchen with quartz countertops, stainless steel refrigerator, stove, Bosch dishwasher, and a quartz center island.** New elegant oak circular staircase with ironwork, new washer/dryer.** A 2-minute walk to the renowned Bayview Hill Elementary School, a 6-minute drive to Bayview Secondary School, and a 5-minute drive to Highway 404. Multiple shopping malls and supermarkets are nearby. (id:60626)
Master's Trust Realty Inc.
138 Devon Drive
Okanagan Falls, British Columbia
Live the ultimate Okanagan lakefront lifestyle on Skaha Lake. This absolutely stunning 2,500 sq ft family residence offers 3 spacious bedrooms, 4 bathrooms, and an exceptional carriage house—perfect for guests, extended family, or lucrative rental income. Designed for both comfort and style, the home features bright open living spaces, quality finishes, custom wood framed sliding doors and windows which all for you to take in breathtaking water views from nearly every room. Step outside to your private lakefront oasis, where landscaped grounds lead to the sandy shoreline and sparkling waters of Skaha Lake. Why not have a family night around the fire pit and melt marshmallows'!! Whether you’re hosting summer gatherings on the large covered deck , enjoying morning, or taking in sunsets over the water, this property delivers the perfect balance of luxury and relaxation. A rare offering in one of the Okanagan’s most desirable locations—this is more than a home; it’s a lifestyle. The home comes with so many storage options from in the home, under the carriage home and more off the carport. Enjoy the use of the 64' aluminum removable dock with wood panels. The dock is very attractive, efficient and easy to assemble. Book your private showing today. (id:60626)
Parker Real Estate
5500 Rockface Road
Kelowna, British Columbia
Ultra private estate lapped in luxury! Nearly 14 acres on a flat bench with magnificent valley views! Location! Location! Location! Welcome home to this secured gated estate home with long driveway mere minutes to Crown land trails, UBCO, Aberdeen, YLW Airport, and central Kelowna amenities! An entertainer’s oasis with seamless indoor-outdoor living centered around the open concept floorplan and pool, hot tub and outdoor kitchen that celebrate Okanagan summers! The island kitchen features granite, paneled appliances, and a nano pass thru window built to entertain with ease. The vaulted living room’s post and beam exude old world charm bringing that outdoor spacious feel indoors! Retire to the main floor primary retreat with spa-like ensuite. Additional bedrooms and a in-law suite with separate entry comprise the upper level. The lower level theatre room and gym provide recreation and easy access to the home’s existing horse stables or potential garage workshop instead located under the suspended garage at the walkout level of the side yard to the home. Quality throughout- custom millwork, volume ceilings, Low E windows, travertine, hardwood floors, radiant in-floor heating, heated stables with direct access to fenced corrals and pastures. This estate offers both luxury and functionality. Come see this idyllic horse set-up and saddle up for a great life on Rockface! (id:60626)
Royal LePage Kelowna
228 Charlotteville 1 Road
Norfolk, Ontario
Welcome to an outstanding agricultural opportunity in the heart of Norfolk County. This exceptional 146 acre farm offers 105 workable acres combining fertile, systematically tiled land with extensive infrastructure, a modernized residence, reliable utilities and irrigation pond. Known for producing consistent yields of 210 to 220 bushels per acre of corn and 60 bushels per acre of soybeans, the property is ideal for cash cropping, produce farming, or specialty agriculture. Approx. 30 acres of the farmland has never yet grown Ginseng. Located just minutes from Lake Erie, this farm enjoys the benefits of Norfolk County's unique microclimate, which supports an impressive range of crops. Proximity to agricultural service providers, processors, and transportation routes ensures both convenience and efficiency.This turnkey operation also includes a 3,000 sq/ft updated 4 bed, 2 bath home. Outbuildings include extensive ag/commercial buildings: 50' x100' processing barn with loading dock, 3 bulk kilns, 2 large coolers, hip roof barn, insulated workshop, certified 7 person bunkhouse, multiple sheds, coolers & storage. A 305' deep well produces 75 GPM for house, drip irrigation & produce washing. Underground hydro, 500 amp transformer, security systems in key buildings. Also included is a Greenhouse, play centre, solar-heated pool, landscaped with irrigation. Exceptional location in Norfolks ag belt ideal for cash cropping, produce, or specialty farming. A rare opportunity to own a fully equipped, high-output farm. Natural gas & fibre internet coming soon. Don't wait, this combination of fertile tiled land, abundant water supply, modernized residence, and extensive agricultural infrastructure is a standout investment! (id:60626)
Just Farms Realty
228 Charlotteville 1 Road
Norfolk, Ontario
Welcome to an outstanding agricultural opportunity in the heart of Norfolk County. This exceptional 146 acre farm offers 105 workable acres combining fertile, systematically tiled land with extensive infrastructure, a modernized residence, reliable utilities, and irrigation pond. Known for producing consistent yields of 210 to 220 bushels per acre of corn and 60 bushels per acre of soybeans, the property is ideal for cash cropping, produce farming, or specialty agriculture. Approx. 30 acres of the farmland has never yet grown Ginseng. Located just minutes from Lake Erie, this farm enjoys the benefits of Norfolk County's unique microclimate, which supports an impressive range of crops. Proximity to agricultural service providers, processors, and transportation routes ensures both convenience and efficiency.This turnkey operation also includes a 3,000 sq/ft updated 4 bed, 2 bath home. Outbuildings include extensive ag/commercial buildings: 50' x100' processing barn with loading dock, 3 bulk kilns, 2 large coolers, hip roof barn, insulated workshop, certified 7 person bunkhouse, multiple sheds, coolers & storage. A 305' deep well produces 75 GPM for house, drip irrigation & produce washing. Underground hydro, 500 amp transformer, security systems in key buildings. Also included is a Greenhouse, play centre, solar-heated pool, landscaped with irrigation. Exceptional location in Norfolks ag belt ideal for cash cropping, produce, or specialty farming. A rare opportunity to own a fully equipped, high-output farm. Natural gas & fibre internet coming soon. Don't wait, this combination of fertile tiled land, abundant water supply, modernized residence, and extensive agricultural infrastructure is a standout investment! (id:60626)
Just Farms Realty
231175 Bracken Road
Bragg Creek, Alberta
Discover a truly unique opportunity for personal enjoyment or future investment with this expansive parcel in West Bragg Creek. Currently zoned as Agricultural, this property offers a canvas for your vision of paradise. Nestled just off West Bragg Creek Road and Bracken Road, it presents an exceptional prospect for future development, subject to necessary approvals with the MD. Adjacent to undeveloped government long-term grazing lease land, this rare gem ensures a picturesque backdrop that will remain unspoiled. Enjoy the convenience of being within walking distance to Bragg Creek's shops and restaurants, while soaking in breathtaking views of the Elbow River Valley and the Rocky Mountains. Distinguished by mature forests and cleared grazing areas, the property harmonizes natural beauty with potential residence. Bragg Creek meanders along the NW corner, while the Elbow River graces the southern property line, enhancing its allure. With pre-existing utilities from prior cabin usage, the land could be suitable for various possibilities. Nearby subdivisions to the west feature 2-acre parcels with rural residential homes, blending natural serenity with modern living. Situated within the West Bragg Creek Area Structure Plan (ASP), it aligns with a vision for thoughtful and sustainable development. For a comprehensive understanding of the ASP, refer to the Rocky View County website. Explore the online video tour for an immersive experience, and schedule a showing to fully appreciate this exceptional opportunity to own a piece of West Bragg Creek's captivating landscape. (id:60626)
Century 21 Bamber Realty Ltd.
1284 Cleaver Drive
Oakville, Ontario
WONDERFUL FAMILY HOME IN A COVETED NEIGHBOURHOOD IN MORRISON WALKING DISTANCE TO GAIRLOCH GARDENS, THE LAKE AND SOME OF THE BEST SCHOOLS IN SOUTHEAST OAKVILLE. THIS LOVELY 2 STORY RED BRICK HOME WITH ALMOST 5000 SQ FEET OF LIVING SPACE OFFERS A CENTRE HALL PLAN WHICH IS FABULOUS FOR FAMILY LIVING AND ENTERTAINING. THE SEPARATE LIVING AND DINING ROOM ARE PERFECT FOR FORMAL ENTERTAINING. THE LIGHT FILLED OPEN CONCEPT KITCHEN HAS A TEN FOOT ISLAND WHICH IS A GREAT GATHERING SPOT FOR CASUAL GET TOGETHERS. THE FAMILY ROOM WITH A VAULTED CEILING AND FIREPLACE OFFERS A WALKOUT TO THE STUNNING LANDSCAPED GARDENS WITH A NEWLY RENOVATED IN-GROUND POOL. A MAIN FLOOR OFFICE WITH A WALL OF WINDOWS LOOKING OUT TO THE GARDENS MAKES WORKING AT HOME ENJOYABLE. THE BASEMENT IS VERY SPACIOUS WITH BOTH A REC ROOM, HOBBY ROOM/OFFICE AND SPECTACULAR WORKROOM. THIS MATURE PROPERTY WITH SOUTHERN EXPOSURE OFFERS PRIVACY WITH MATURE TREES AND PLENTY OF GREEN SPACE FOR THE KIDS TO PLAY. JUST MINUTES TO ALL THE MAIN HIGHWAYS AND THE GO FOR AN EASY COMMUTE. (id:60626)
RE/MAX Aboutowne Realty Corp.
2146 W 33rd Avenue
Vancouver, British Columbia
Located in the desirable Quilchena neighbourhood, this well-maintained R1-1 zoned property offers a prime opportunity for redevelopment or investment with valuable back lane access. Positioned on a charming, tree-lined W 33rd Avenue, it´s close to top schools, parks, shopping, and transit. Ideal for developers, builders, or investors looking to maximize value with five unit multifamily drawings already in place. Don´t miss this rare chance to secure a strategic landholding in one of the city´s most sought-after areas-schedule your viewing today! (id:60626)
Ra Realty Alliance Inc.
4443 Brakenridge Street
Vancouver, British Columbia
Investor Alert!!! Perfect 10 out of 10 lot! Flawless 57'x 120', R1-1 zoning lot on the most pretty street in desirable Quilchena neighbourhood. This beautiful 6,840 sf rectangular flat lot with a sunny southwest backyard has no large trees and is aesthetically elevated from street level. Updated in 2015 with new kitchen, bathrooms, windows (2010), and air conditioning (2016). Ideal holding property for a short of time and/or build your custom dream home here. Steps to Prince of Wales Sec and Trafalgar Elem. (id:60626)
RE/MAX Crest Realty
3021 W 21st Avenue
Vancouver, British Columbia
Well-kept family home in prime Arbutus! This appealing family home offers stately street appeal and is conveniently located to shopping, downtown Vancouver and UBC. Elementary,/high school are just within short walks, and there are beaches & parks around. Features 5 bedrooms, + Den, 2 Kitchens, (4 bedrooms up, one down), 4.5 bathrooms. Lots of storage space with around 400 s.f. Triple garage, easily accessible crawl space. this unique home features an excellent floor plan, a Chinese kitchen, H/W flooring, and more! Showing by appointment. Tenanted property, please allow time for viewing. (id:60626)
Regent Park Fairchild Realty Inc.
8480 13th Avenue
Burnaby, British Columbia
Modern Luxury Home. This stunning 8-bedroom, 7-bathroom residence offers over 4,300 sq. ft. of elegant living space on an 8,300 sq. ft. lot. Thoughtfully designed with soaring ceilings, open-concept living, and a beautifully crafted kitchen featuring high-end appliances and a spice kitchen. Comfort meets convenience with A/C, radiant in-floor heating, built-in speakers, surveillance and security. Enjoy a huge walk-out to a fully fenced yard, perfect for entertaining. Includes a legal 2-bedroom suite as a mortgage helper. Walking distance to school and community centres. This one is a must see. (id:60626)
RE/MAX Colonial Pacific Realty
2533 Wallace Crescent
Vancouver, British Columbia
Located in coveted Point Grey, this lovingly restored 1941 home sits on a 60´ x 105´ lot along a beautiful tree-lined street. Thoughtfully updated by David Clarke to preserve its authentic character, the main level offers 3 bedrooms + den, a full bathroom, and a large living room and dining room off the kitchen. Original nailed oak hardwood floors, fluted glass doors, exposed hardware, cast iron sink, and Solus fireplace surround highlight the charm of the original home. The updated kitchen opens to a low-maintenance provencal style south-facing garden with a single car garage. Lower level offers potential for a 1-bedroom suite with separate entry or a rec room/playroom. Steps to WPGA, OLPH School, 10th Avenue amenities, and transit to UBC or downtown. Open House Saturday Sept 6th 2-4 PM. (id:60626)
Dexter Realty
6491 Mackenzie Place
Vancouver, British Columbia
All measurements are approximate, Buyer or buyer's agent need to verify if important. 24 hrs showing notice. This Listing is with a Team and disclosure of Team is required. (id:60626)
Lehomes Realty Premier
5912 Fremlin Street
Vancouver, British Columbia
We talk about prime in terms of location.... W43rd & Fremlin St (SE corner)...a lot size of 69.57' x 120' (approx)...largest lot on the block. We talk of a home, this has been truly been that for the owners... it´s spacious, sprawling living on one level with 2149 SF on the main level, plus a further 1404 SF down. Fantastic home to live, to enjoy and to grow. 5912 Fremlin is centrally located, with the new Oakridge City just blocks away, Canada Line Stn as well. Excellent family home, phenomenal redevelopment/holding for the future (duplex or multiplex under the R1-1 zoning). Added feature: Air Conditioned + an attached 2 car garage. Priced to capitalize on all of the potential... Make that appt now. (id:60626)
Macdonald Realty
839 W 20th Street
North Vancouver, British Columbia
Stunning Family Home in a quiet and convention North Vancouver neighbourhood. Beautifully crafted contemporary style, nearly 7,000 sq. ft. lot. Features a grand foyer with high ceilings, formal dining, family & living rooms, and a gourmet kitchen opening to a covered deck and flat backyard. Upstairs offers 3 spacious bedrooms including a luxurious primary with ensuite & walk-in closet. Lower level includes a large rec room plus a self-contained 1-bedroom suite. Centrally located near schools, shopping & transit. Open house on Saturday 1pm-3pm, Oct 25th. (id:60626)
Sutton Group-West Coast Realty
RE/MAX Crest Realty
86 Glentworth Road
Toronto, Ontario
Magnificent 3-Year-Old Estate Showcasing Architectural Elegance And Modern Functionality In Prestigious Bayview Village. Grand Living And Dining Areas Feature Custom Wall Paneling, Designer Coffered Ceilings, And A Sculptural Chandelier That Together Create A Striking Sense Of Sophistication. A Marble Fireplace Anchors The Formal Living Space, While The Open-Concept Dining Room Is Enhanced By A Backlit Feature Wall. The Designer Kitchen Is A masterpiece, Boasting Custom Cabinetry In Rich Contrasting Tones, Stone Countertops, And A Sculptural Waterfall Island With Breakfast Bar Seating. An Impeccably Designed, Timeless Floor Plan Offers Superior Craftsmanship And Quality Finishes Throughout. Expansive Windows And Skylights Flood The Home With Natural Light. The Gourmet Kitchen Includes A Spacious Breakfast Area And Premium Appliances. The Luxurious Primary Suite Features A Seven-Piece, Spa-Inspired Ensuite With Heated Marble Flooring. All Bedrooms Include Private Ensuites For Unparalleled Comfort And Privacy. Additional Highlights Include Pot Lights Throughout, And A Professionally Finished Walk-Up Basement Featuring 12-Foot Ceilings, Heated Marble Flooring, Two Bedrooms, Two Bathrooms, And A Separate Laundry Room Ideal For Multi-Generational Living Or Rental Potential. The Home Also Features Two Laundry Rooms, An Automated Sprinkler System, And Interlocking Stonework At Both The Front And Rear (id:60626)
Royal LePage Ignite Realty
119 & 123 3rd Avenue Se
Calgary, Alberta
PRICE REDUCED : Development Potential Prime Chinatown property; formerly the "One Pot " restaurant ( 3730 sf ) and "Hang Fung" Grocery, Restaurant & Retail Store ( 5322 sf plus basement) , Zoned DC 70Z84...land area dimensions: 140' x 100' = approx. 14,000 sf (id:60626)
Trec The Real Estate Company
57 W 17th Avenue
Vancouver, British Columbia
Introducing this beautifully renovated Mt. Pleasant home, offering the perfect blend of character & modern living! Enter your main living space & walk into your bright & modern kitchen with updated appliances, oversized island & access to balcony overlooking your private/fenced yard & garden full of fruit trees & garden beds. On the main floor, also enjoy separate storage/laundry room for added convenience. Upstairs, you'll find your primary bedroom with custom built-in storage, bathroom with soaker tub & 2 additional bedrooms. Downstairs you have a family room & an additional bedroom. All of this plus a legal studio suite fully built out in 2011. Additional highlights include a 346 sq. ft. detached garage with heating & electrical, perfect for a studio, gym, or workshop. Located on a tree-lined street, just a short walk to Mt. Pleasant Park, Main Street, Simon Fraser Elementary & transit. (id:60626)
RE/MAX Crest Realty
3200 Highway 93/95 Highway
Canal Flats, British Columbia
A full square mile in BC’s East Kootenay combining timber, rangeland, and rolling terrain with internal trails and elevated ridges. Conservation land borders the west, and crown land to the east and south offers long-term privacy and views. Family-owned since 1952, the land blends forest, clearings, and a lookout on the north boundary. Great for ranching, hunting, or recreation. A level area with older barns and a well has livestock or equestrian potential. Approx. 50 acres were logged post-wildfire, over 20,000m3 of timber remain. Fire guards in place. Two homes: the main is a custom log home with vaulted ceilings, stone fireplace, and wood finishes. Both have updated metal roofs; log home exterior recently refinished. Heated by electric furnace and wood boiler, plus wired for generator backup (furnace, lights, freezers). Two wells supply both homes via shared well house with pressure tanks and filtration. Second home has new furnace and 3-car garage. A hand-dug well in the barn area is plumbed to hydrants (pump needed); septic field is in place. Previously used as an RV site. 1,280 sq ft. steel shop with 14’ door and underground power. Accessed via gated road off Hwy 93/95 (access permit in place). Zoned A-1 with subdivision potential into 8-hectare lots. Living Room = 16' x 24"" Loft Bedroom = 18' x24' 8' x 10' Wall in Closet. Upstairs has vanity, toilet and walk in closet. Main Floor has tub, shower, vanity and toilet. Basement has shower, vanity, and toilet. (id:60626)
Landquest Realty Corp. (Interior)
4291 Winnifred Street
Burnaby, British Columbia
Rarely available luxurious south-facing corner-lot with panoramic view of the Fraser River, situated in the desirable South Slope area. Centrally located, close to Metrotown, Crystal mall, restaurants etc. Beautiful and clean street in quiet neighbourhood with cherry blossom tree line, perfect balance between convenience and privacy. Custom-built with top of the line materials and appliances such as Subzero fridge and Wolf range, Kohler toilets, faucets, and showers, steam room, jacuzzi tub and body jets, home theatre etc. Main floor conveniently designed with in-law suite. Property equipped with central vacuum system, HRV, radiant heating and AC unit. Spacious garage can easily accommodate two cars, upgraded to EV charging. Don't miss out! (id:60626)
Nu Stream Realty Inc.
2410 Lionheart Crescent
Mississauga, Ontario
Enjoy this spacious unique paradise 95X284 ft quiet Cul D Sac Lot. With your Own Lush Private Ravine For Complete Privacy. 20X40 salt water Pool, Outdoor Kitchen, Mini Golf, Sports Crt, Lookout huge Deck & Professionally perfect Landscaped Yard. beautiful bright floor TEnjoy This Spacious Unique Paradise 95X284 Ft Quiet Cul D Sac Lot. With Your Own Lush Private Ravine For Complete Privacy. 20X40 Salt Water Pool, Outdoor Kitchen, Mini Golf, Sports Crt, Lookout Huge Deck & Professionally Perfect Landscaped Yard. Beautiful Bright Floor To Ceiling Windows To Greet You With A View Of Towering Trees. Gorgeous Luxury Finishing Open Concept Living/Dining Room Over Look Ravine With Walkout To Balcony. Large Sunroom And Lower Master Walkout To Backyard. Stunning Quality Upgrades. Amazing Hardwood Floor, Top Of Line Stainless Appliances, New Swimming Pool Heater, New Outdoor Cameras, New Smart Sprinkler System, And New Water Filters. New Paint. Your Spectacular Dream Home. Gorgeous House In An Amazing Neighbourhoodo Ceiling Windows To Greet you With a View Of Towering Trees. Gorgeous luxury finishing Open Concept Living/Dining Room Over Look Ravine With Walkout To Balcony. Large Sun room And Lower Master Walkout To Backyard. Stunning quality Upgrades. Amazing Hardwood floor, Top of line Stainless Appliances, New swimming pool heater, new outdoor cameras, new smart sprinkler system, and new water Filters. New paint. Your spectacular dream home. Gorgeous house in an amazing neighbourhood (id:60626)
Canovin Realty Inc.
290 Mulligan Road
Caledonia, Ontario
Discover this spectacular custom-built Craftsman-style retreat (2023/2024) at 290 Mulligan road, offering almost 4000 sq ft of thoughtfully designed space on a sprawling 100acre parcel. Featuring 5 bedrooms, 4 bathrooms, and 9' ceilings. This home blends roominess and elegance. The stone-accented exterior and expansive wraparound porch invite you to take in sweeping rural vistas, mature trees, and a serene pond. Inside, a custom kitchen showcases white oak engineered flooring and premium finishes throughout. A heated, insulated detached shop/garage with two oversized bay doors provides exceptional workspace and storage for vehicles, hobbies, or equipment. Ideal for outdoor recreation, or simply savoring country tranquility, this turnkey estate offers charm, quality, functionality, and total privacy. Don’t miss the opportunity to own this rare modern country escape! (id:60626)
Century 21 Heritage House Ltd
290 Mulligan Road
Caledonia, Ontario
Discover this spectacular custom-built Craftsman-style retreat (2023/2024) at 290 Mulligan road, offering almost 4000 sq ft of thoughtfully designed space on a sprawling 100-acre private parcel (75 acres workable could be increased to over 85). Featuring 5 bedrooms, 4 bathrooms, and 9' ceilings. This home blends roominess and elegance. The stone-accented exterior and expansive wraparound porch invite you to take in sweeping rural vistas, mature trees, and a serene pond. Inside, a custom kitchen showcases white oak engineered flooring and premium finishes throughout. A heated, insulated detached shop/garage with two oversized bay doors provides exceptional workspace and storage for vehicles, hobbies, or equipment. Ideal for hobby farming, outdoor recreation, or simply savoring country tranquility, this turnkey estate offers charm, quality, functionality, and total privacy. Don’t miss the opportunity to own this rare modern country escape! (id:60626)
Century 21 Heritage House Ltd
6616 Parkdale Drive
Burnaby, British Columbia
Prestige Neigbour of Parkcrest in North Burnaby! The property built on 2016 that sits at quiet inner street North/South facing, 1 owner only well kept still like brand new; big lot of 60x140=8400sqft with 3 story finishing of over 4700sqft indoor size. Wide entrance with high ceilings, big windows with lots of natural lights, gourmet kitchen with ss appliances, very spacious layout of living room & family room offer lots of space for family gathering. Radiant heat, HRV, beautiful swimming pool & hot tub, air conditioning, lots of good features. 4 beds upstairs with a big balcony offering beautiful greenbelt & city view; legal 2 beds basement is a good help as mortgage helper. This house cannot miss! Will go fast! (id:60626)
RE/MAX Crest Realty
2501 1335 Howe Street
Vancouver, British Columbia
Situated in Vancouver's coveted Beach District. A residence that stands indisputable in quality, design, setting a new std for upscale urban living. Spacious, practical, intuitive floor plan that maximizes both comfort & utility. Expansive living areas flow effortlessly, providing an ideal seting for relaxation & entertainment. Floor-to-ceiling windows invite abundant natural light, offering captivating English Bay, False Creek, mountain & city view. A/C, smart-home system, automated lighting, built-in speakers & motorized blinds. Premium appliance package with Sub-Zero, Wolf & Asko, double stainless sink with Dombracht polish chrome faucet, wine fridge integrated into a gorgeous oversized marble island. Amenities include outdoor pool, hot tub, gym, sauna, 24 hr concierge. (id:60626)
Royal LePage Westside
2135 Lawson Avenue
West Vancouver, British Columbia
Completely Renovated 2019-2020 well maintained Ocean View Property!! A charming, modern home offering a cozy yet contemporary living experience, nestled in a picturesque setting with nice Ocean and city views. Boasting an open-concept layout that effortlessly flows from the living room to the dining area and kitchen. Large windows flood the space with natural light, providing an inviting atmosphere and framing breathtaking vistas of the city skyline. Outside, a well-manicured garden and patio area provided with a private yard. Only Few minutes driving distance to Sentinel, Collingwood, Mulgrave schools, And Cypress Mountain, Park Royal Shopping mall, Dundrave Village (id:60626)
Sutton Group - 1st West Realty
3027 Plateau Boulevard
Coquitlam, British Columbia
A Crown Jewel on the Street of Dreams. Introducing The Sovereign - a timeless architectural masterpiece by Perdale, and a celebrated Street of Dreams award winner. Elegantly reimagined with over $800K in bespoke upgrades, this estate rests on a 17,302 sqft level lot backing onto lush greenbelt. From its handcrafted stained-glass doors to soaring ceilings and rich millwork, every detail evokes refined luxury. The chef's kitchen is adorned with Sub-Zero & Wolf appliances, granite surfaces, butler's pantry, and wine fridge. Five lavish bedrooms, spa-inspired ensuite radiant heat, A/C, and media room complete this rare offering. (id:60626)
Angell
11680 Aztec Street
Richmond, British Columbia
Better than new! This stunning south-facing custom home sits on an 8,713 sqft lot on a quiet street, featuring top-quality craftsmanship throughout. Soaring ceilings in the living and dining areas. Bright and cozy south-facing family room with large German folding patio doors. Main floor media room with full bath can be converted to an ensuite. Legal suite offers great mortgage helper potential. Upstairs boasts four spacious ensuite bedrooms. Equipped with intercom, built-in speakers, and security system. Close to shops, banks, restaurants, schools, transit, and more. A must-see! (id:60626)
Macdonald Realty Westmar
1361 Inglewood Avenue
West Vancouver, British Columbia
Prime central Ambleside location, bright south facing 4 bedroom family home, features 4 bedrooms, 3 bathrooms. Main level has gorgeous hardwood floors. Fantastic level & fenced backyard. Easy access to HWY 1, and just minutes to shops, restaurants, Seawall, West Vancouver Secondary & Ridgeview Elementary schools. (id:60626)
Sincere Real Estate Services
22970 No 10 Hwy Bypass
Langley, British Columbia
Measurements are approximate taken by listing agent, pls verify if its important to buyer or buyer's agent. Property contains accommodation which is not authorized. This 4.67-acre property in Salmon River uplands listed $350K+ below than assessment value possess a 3000 sq ft FAMILY HOME, a modern VET CLINIC with a one-bedroom CARETAKER RESIDENCE, a BARN, and an covered riding area. Centrally located, just 2-3 minutes from Highway #1, 5-10 minutes from downtown Langley, and 5 minutes from Fort Langley. Private showings available, MOTIVATED SELLER!!! (id:60626)
Royal LePage Global Force Realty
201 Queen Street S
Mississauga, Ontario
Don't miss this exceptional investment opportunity in the heart of vibrant Village of Streetsville! Situated on an expansive 74 x 147 lot, this fully leased property offers a rare combination of income generation, prime exposure, and long-term redevelopment potential. The main floor is anchored by a thriving commercial tenant, enhanced by a large side patio that adds charm, visibility, and customer appeal, ensuring consistent foot traffic and activity. Above, the second floor features a well-maintained two-bedroom, two-bathroom apartment with a private deck, offering flexibility for residential tenants or the option for an owner-occupied suite. A large detached double-car garage and six surface parking spaces plus one handicap spot provide valuable convenience and versatility for both tenants and visitors. Additional features include a basement walk-up and a newly installed furnace and A/C for the store (2024). With its central location, the property benefits from constant pedestrian and vehicular traffic, excellent exposure along the main streetscape, and is just minutes from the Streetsville GO station, ensuring convenient commuter access. Investors will appreciate the multiple income streams already in place, while also recognizing the substantial upside potential for future redevelopment or customization to suit evolving market needs. Streetsville's unique blend of historic charm, vibrant retail and dining scene, and strong community atmosphere makes it one of the GTAs most coveted neighborhoods for both businesses and residents. Whether you're seeking a stable long-term investment, a redevelopment project, or an income-generating property with built-in flexibility, this offering presents a truly rare chance to secure a foothold in one of Mississauga's most desirable and fastest-growing communities. (id:60626)
Forest Hill Real Estate Inc.
122 Burns Boulevard
King, Ontario
10-Ft Ceiling Main Floor, 9 Ft Ceiling Basement, 3 Car Garage Home, Prof Finished Basement, Hardwood, Upgraded Tiles, Walkout Basement With Ravine View, 3 Fireplaces (2 Double-Sided In Foyer And Master, 1 In Family) Coffered Ceiling And Crown Mouldings, Gourmet Kitchen 48" Wolf Gas Stove & Sub Zero Fridge, Heated Master Ensuite Floors, Custom Wine Cabinet, Hunter Douglas Drapery On Main Floor And Principal Room. Prof Landscaped And Decked (id:60626)
Central Home Realty Inc.
18 Thirty Third Street
Toronto, Ontario
Opportunity of a lifetime to own this Fully Renovated from Top to Bottom Multiplex in one of the most high demand areas of Long Branch, Etobicoke, Toronto, steps to the lake. Situated on a massive 70 ft. x 146 ft. lot facing East. Surrounded by Multi Million dollar homes and sprawling condo and town home developments. This 6-unit Multiplex has FIVE 2-Bedroom Apartments and ONE 1-Bedroom Apartment. All Vacant and ready to put your perfect tenant inside! Private electronic gated 10 spot parking! Tenant Green Space in front and back, great curb appeal with brick exterior, walking distance to Junior and High Schools, Lake Ontario, Parks, TTC, Gardiner Expressway, close to Long Branch GO Train. Units will rent in a heartbeat! All units fully renovated, sound proofed, with brand new Air Conditioners installed, and all units have IN-SUITE Laundry! 4 Units with Balconies. Front and Back door entry/exit. Separate Superintendent/Property manager management office, shower, kitchenette, security system on site! These 11 Bedrooms have a potential of making a conservative $200,000 in Gross Annual Income, amazing Investment Opportunity easily rented and very low tenant turnover in a high demand area. Buy now and get a foothold in the area, and reap the benefits of the investment and then tear down and build 2 multi million dollar homes down the road, or do nothing and relax as the entire multiplex has been renovated and is ready to earn you considerable return! Possibility to build additional Lane way/Garden Suite property on site for even more rental income. **EXTRAS** 4 Balconies, Gated Electronic Parking For 10 Cars, 6 Sep Hydro Meters, In-Suite Laundry In Every Unit, Superintendent/Prop Mgmt Office/Shower& Kitchen, Sec Sys, New 2024 Boiler Owned, Aluminum Window, Roof 8 Years Old, Brand New A/C In Every Unit. (id:60626)
Royal LePage Real Estate Services Ltd.
14210 7th Concession Road
King, Ontario
Unlock Your Dream: Own two distinctive homes connected by a studio of all dreams, on 3 sprawling acres, just moments from Highway 400 & major arterial roads. This strikes the perfect balance between privacy & accessibility. Imagine the pride of ownership in a space that provides endless possibilities whether you choose to create a multi-generational haven or generate rental income. Outdoor enthusiasts will relish the vast grounds, while those who prefer the comforts of home will appreciate breathtaking views from nearly every window of the residences, boasting just under 5,200 square feet of living space. This is a lifestyle waiting to be embraced. Over the years, the proud owners have masterfully grown this home with a rich tapestry of artistic eras, each layer reflecting their passion for design. From the moment you step inside, you can see how each renovation choice tells a story, showcasing a deep appreciation for various styles & influences that remain a timeless charm. This home is not just one or two residences; its a living gallery that evolves with each artistic era the owner cherishes, inviting all who enter to appreciate the beauty of design & the stories that each layer reveals. **EXTRAS** Please see floorplan for all the rooms in this home (id:60626)
Century 21 Atria Realty Inc.
10671 Caithcart Road
Richmond, British Columbia
This exclusive Modern Farmhouse was constructed and designed by a builder for their family home. 3 spacious bedrooms w/full ensuites, Primary bedroom contains impressive walk-in closet. Open loft and flex room for potential forth and fifth bedroom.Exquisite millwork throughout the home. Floating staircase, Open space living and dining featuring grand kitchen, detailed millwork with Jenn Air appliances, inclusive of full size spice kitchen and pantry. Media room for the sport enthusiast including wet bar. Breathtaking outdoor oasis, including covered patio, dining, fireplace, fully complete entertainment, basketball court, golf putting green & has a fully contained one bedroom legal suite with laundry. Built with high energy efficiency for energy standards. Central AC throughout the home. (id:60626)
RE/MAX Westcoast
381 Poetry Drive
Vaughan, Ontario
Welcome to your dream home, nestled in a quiet private court, and offering the perfect blend of luxury space, and endless potential. Sitting on a very large lot, this beautifully maintained home features approx 4331 sq.ft with room to grow both indoors & out. Build a dream pool with a cabana bar & still have space for a basketball on pickleball court. 3 car garage, plus long driveway for 6 more cars, total 9 parking spaces. Porcelain ceramic flooring in hall entrance + kitchen, hardwood strip flooring throughout main floor + 2nd floor bedrooms. Private Den on main floor for zoom calls. Large beautiful chef's dream kitchen, premium miele side by side fridge freezer. Built in stainless steel appliances + cook top stove, large bright bedrooms, 3 baths on second floor for getting ready in the morning much quicker. Great idea to raise a family. Shows amazing. (id:60626)
Sotheby's International Realty Canada
4a Long Hill Drive
Richmond Hill, Ontario
Luxury residence nestled in one of Richmond Hill's most prestigious enclaves. This architecturally stunning estate offers just under 6,000 square feet of impeccably finished living space, including a thoughtfully designed lower level, blending timeless elegance with modern sophistication. Every detail of this custom-built home has been meticulously curated. The main level features 11-foot ceilings, complemented by floor-to-ceiling windows that flood the interiors with natural light. The lower level mirrors this grandeur with 11-foot ceilings of its own, elevated 10 feet above grade to maximize brightness and livability. At the heart of the home lies a state-of-the-art gourmet kitchen, appointed with top-tier appliances, exquisite custom cabinetry, and luxurious countertops. A full second kitchen on the lower level adds functionality for extended family living or seamless entertaining. The residence is adorned with natural marble tile flooring , while heated floors span most bathrooms and the entire basement level, ensuring year-round comfort. Bathrooms are outfitted with imported, top-tier European plumbing fixtures and custom-designed vanity furniture, epitomizing understated luxury. Elegance continues with carefully crafted fireplaces, bespoke millwork, and refined finishes throughout. The attention to craftsmanship is evident in every space, from the principal rooms to the private retreats. Practicality meets design with a private garage accommodating three vehicles one tandem space at the front and two additional at the rear offering convenience without compromising aesthetics. The home is perfectly positioned on a serene ravine lot, offering tranquil views and a sense of seclusion, while remaining minutes from top-ranked schools, premier golf courses, fine dining, shopping, and quick access to Highways 407 and 404. (id:60626)
RE/MAX Hallmark Realty Ltd.
2886 165b Street
Surrey, British Columbia
Confidently the most impressive Raymond Bonter designed home in the area. Very rare opportunity to own this 6400 sqft ultra luxurious home situated on a 1/4 acre lot. Builders own home with no expense spared! Features include a custom floating staircase, ample storage in your gourmet kitchen/spice kitchen, elevator, bar/theatre room, and home gym. Have a blast hosting your guest indoor OR in your private backyard while enjoying your putting area, outdoor kitchen/living area and oversized hot tub. Located in a quiet Cul-De-Sac near Morgan Crossing Shopping Centres, Grandview Aquatic Centre, Morgan Creek Golf Course, and Southridge Academy. OPEN HOUSE OCT 11TH 2025 12:00PM - 2:00PM (id:60626)
RE/MAX Real Estate Services
7176 East Boulevard
Vancouver, British Columbia
Quiet and modern brand new 1/2 duplex in central location facing Arbutus Greenway. 'ACM' metal facing and metal wood looking soffit. 9' ceiling on each floor including basement. Bright and spacious layout. High quality finishing throughout. Elegantly designed for 75" TV wall wood cabinet in Living Room. Fisher & Paykel kitchen appl on Main. Wok kitchen. Wine cooler. Foldable sliding door to the deck. Flex/Bdm with ensuite and a Den on Main. 2/F 3 bedrooms all ensuited. Basement has 2 bdms legal suite for mortgage helper. Media Room for entertainment plus full bath. Air-conditioning, HRV, Intercom, Security sys with video camera, sprinkler sys, Hidera vacuum sys. Close to 2 levels of schools and all private schools. Priced low for a quick sale. Open House - Sun Nov 2 - 2-4 pm. (id:60626)
RE/MAX Crest Realty
100 Glenvale Boulevard
Toronto, Ontario
Discover the epitome of modern elegance in this stunning custom-built home in the coveted North Leaside community. Combining luxury, modern design, and unmatched craftsmanship, this 4+1 bedroom, 4.5 bathroom residence offers a sprawling 3,438 square feet of refined living space, designed for both relaxation and entertainment. Multiple skylights and expansive windows elegantly infuse the interior with natural light.Welcoming kitchen is equipped with Thermador built-in appliances, stunning quartz countertops, a waterfall island, pre-finished cabinetry and impressive oak fluted accent panels. The spacious great room, ideal for entertaining, boasts a captivating feature wall and a 60-inch fireplace.Elevating your entertaining experience, the dining area features a custom-crafted White Oak wine cellar. Enhancing the luxurious design are white oak flooring and stairs with glass railings, providing continuity and a modern touch. Retreat to the primary bedroom, featuring a spa-like 5-piece ensuite with heated floors and an expansive walk-in closet with an elegantly designed custom organizer. Conveniently located on the upper level, the laundry room features bespoke cabinetry and a laundry sink for enhanced practicality. The lower level showcases a grand recreation room with heated floors, a wet bar complete with Marvel 24" beverage centre, and a fireplace that adds charm to the space. This area seamlessly transitions to the rear garden through a walkout, offering the perfect setting for sophisticated indoor-outdoor gatherings. A backyard oasis featuring an inground pool with multi-color lights. Additional highlights include a heated driveway, porch, and porch steps, automated sprinkler system with rain sensors, automated lighting, and a 9-camera security system setup. Community known for its top-rated schools, including Northlea Elementary and Middle School and Leaside High School, excellent private schools and daycare options. (id:60626)
Right At Home Realty
1425 Palmerston Avenue
West Vancouver, British Columbia
This extraordinary family home offers 4 beds (3up, one down), 4 baths across 2 levels with 3,225sqft of functional open concept living space filled with natural light. A perfect blend of modern comfort and elegance with a gourmet kitchen (stainless steel appliances, gas cooktop, sleek cabinetry and a large centre island), formal living/dining areas and a family room opening to an expansive patio with with fire table that is ideal for year round indoor/outdoor entertaining. Spacious primary suite boasts a 5pc spa-inspired ensuite and walk-in-closet. Lower level includes media room, temp controlled wine cellar, home office/flex space and a separate 1 bedroom legal suite. Meticulously maintained gardens offer a private oasis with multiple decks & patio space, hot tub, custom putting green and a detached 2 car garage (lane access). Ideally situated in a highly desirable family neighbourhood just a short walk to top-rated WV schools and easy access to all of Ambleside's shops, restaurants, Park Royal and the beach. (id:60626)
Sotheby's International Realty Canada
5368 216 Street
Langley, British Columbia
Welcome to this stunning craftsman-style family legacy estate in the heart of Murrayville, Langley. This 6,500 sqft custom-built two-level home features an authorized suite with a private entrance-ideal for extended family or rental income. Enjoy both a master on the main and an additional master upstairs, along with 4 more spacious bedrooms. The chef-inspired kitchen boasts high-end stainless steel appliances, quartz countertops, rich custom millwork, and ample cabinetry. A formal dining room with wainscoting and coffered ceilings adds timeless charm, while the grand great room features soaring vaulted ceilings and a stone-accented gas fireplace. A 3-car attached garage plus a 1,500 sqft detached garage/workshop sit on a private 1-acre lot with no neighbors on either side. Don't miss this rare opportunity-book your private showing today! (id:60626)
The Agency Vancouver
3870 216 Street
Langley, British Columbia
RARE FIND! ULTIMATE PRIVACY! Multi-generational 16.3 acre private parklike paradise with the feel of total seclusion in a prime Murrayville location minutes to fundamental school, wave pool, golf courses & all the shops & conveniences of Murrayville & Langley City. Long gated driveway to a back to nature country estate with rolling pastures & Murray Creek & Best Creek meandering through the beautiful ravine & mature cedars. Spacious open plan rancher with huge covered outdoor living area with gas heater. Walkout basement with a nice 2 bedroom suite. Lawns, gardens, loads of parking, 29X23 barn & 24X23 heated shop. Separate partly finished driveway to a new 1400 sqft 2 bedroom & den & 2 bathroom modular in its own private area. Christmas trees, blueberries & fruit trees. So unique, so pretty - a true one of a kind property. (id:60626)
Royal LePage - Wolstencroft
778 W 48th Avenue
Vancouver, British Columbia
Highly desirable, Mid-Century Modern family home on 62' x 125' extra large lot shows off the classic clean lines, geometric design & large floor-to-ceiling windows that make this style so popular. Natural light floods the large living & dining rooms. Original, refinished HW floors are a delight. Sunny south facing patio is perfect for the summer barbecues. The beautiful, manicured gardens are peaceful & private. 4 bedrooms on the main give you plenty of space for the whole family. Downstairs features a modern 2 bedroom plus a nanny suite. Original staircase still in place so floors can easily be joined back together to make one home. Double car garage plus extra parking & storage. Excellent school catchment: Jamieson Elementary & Hamber Secondary (id:60626)
Stilhavn Real Estate Services

