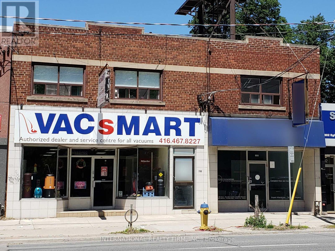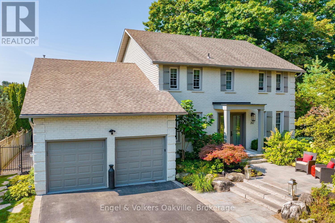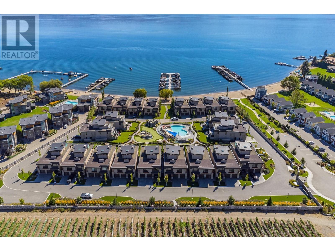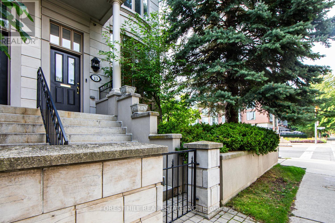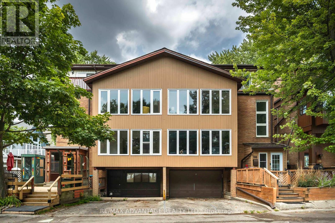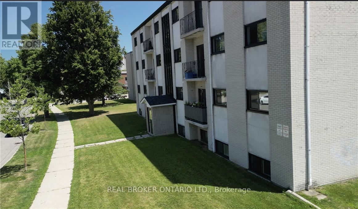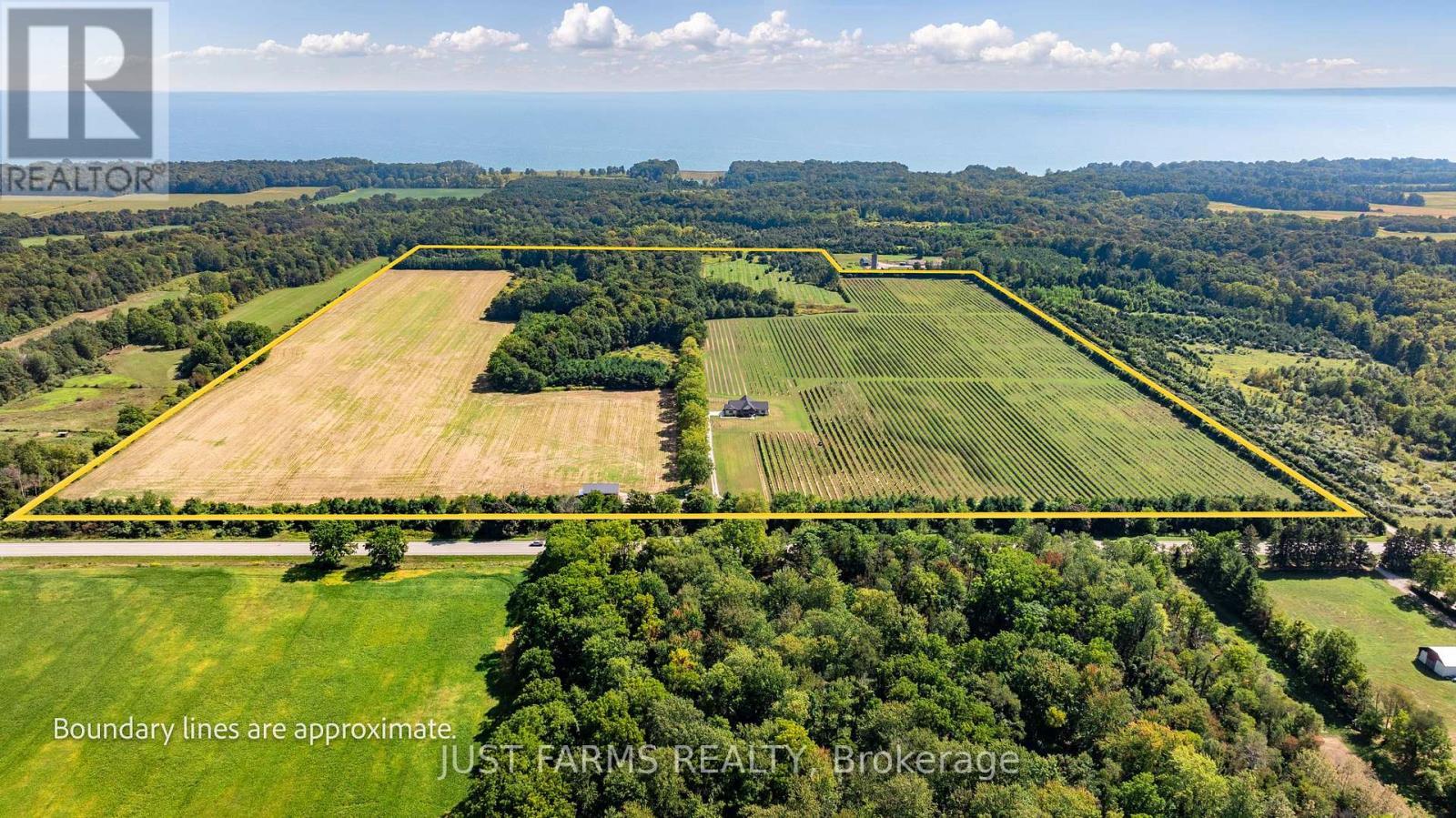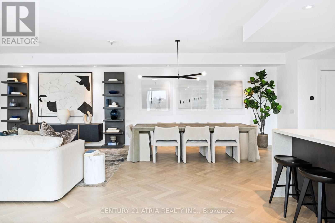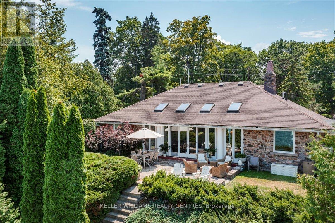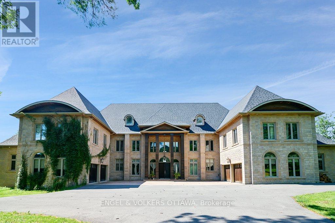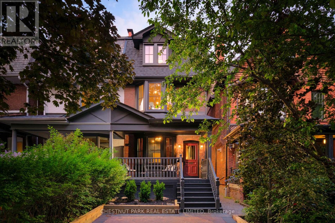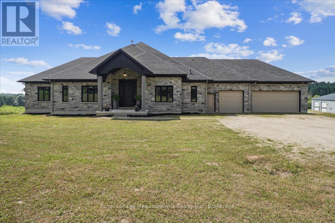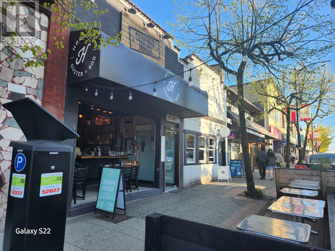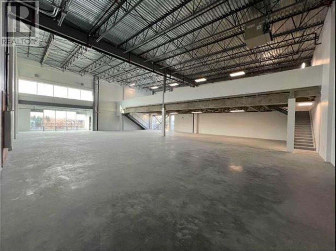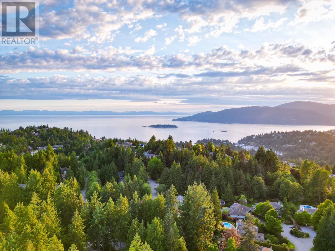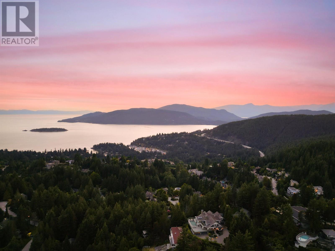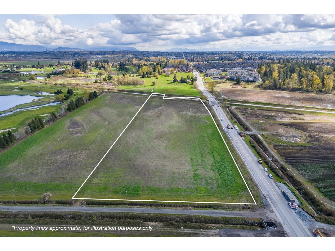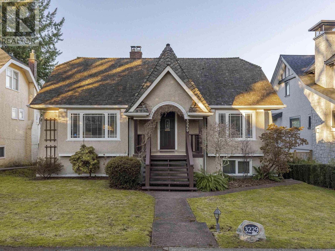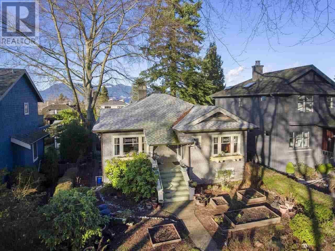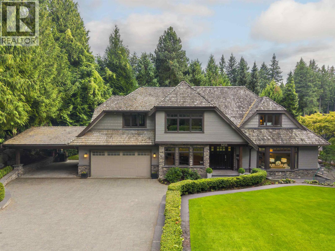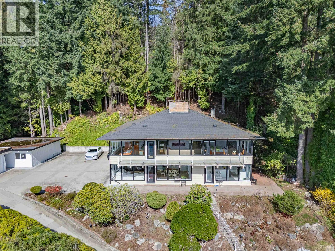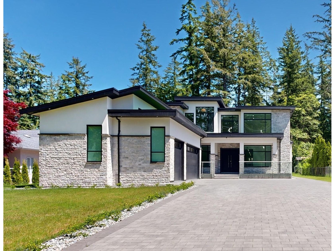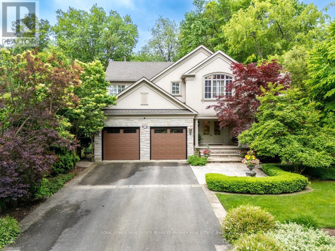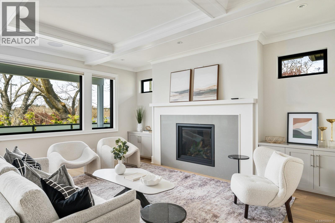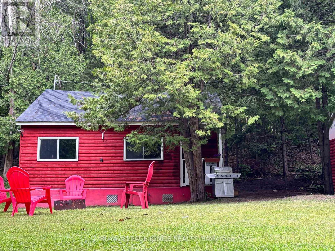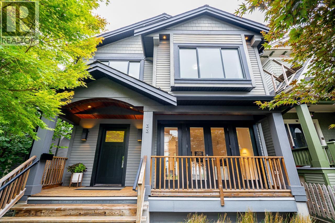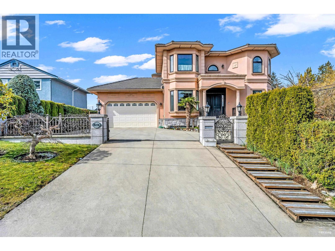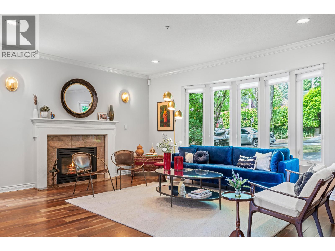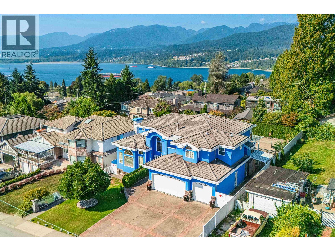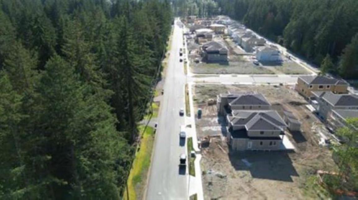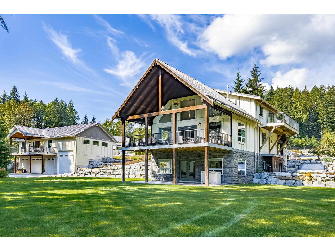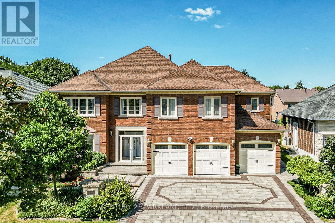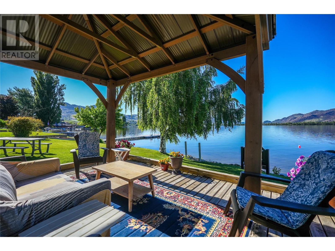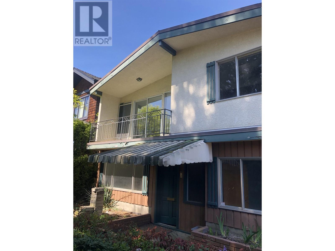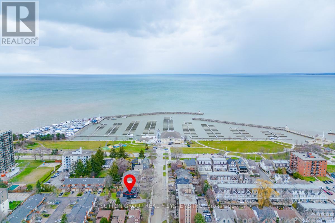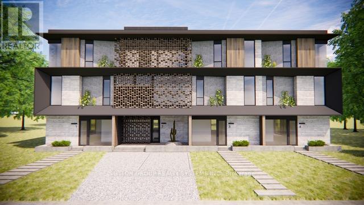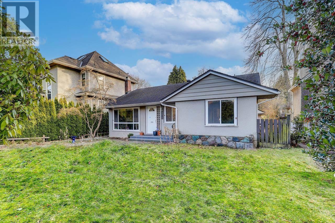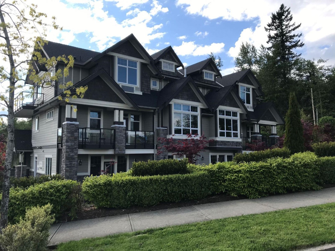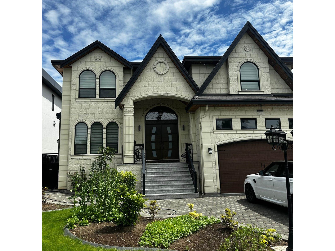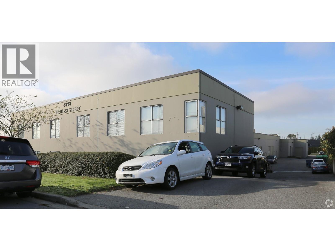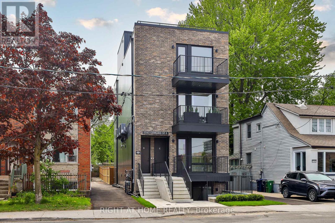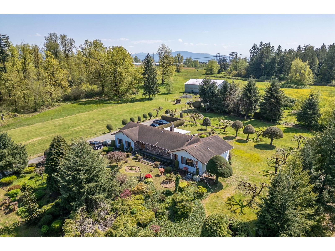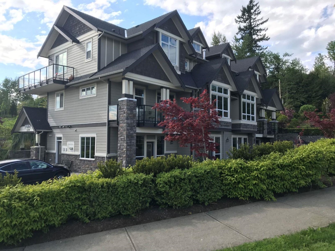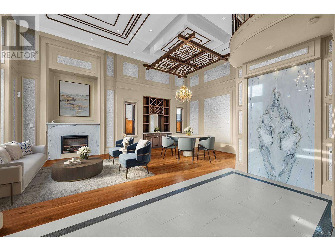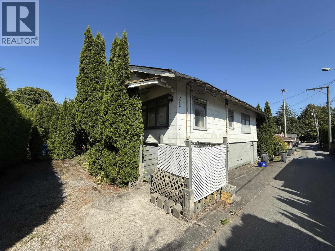796-800 Eglinton Avenue E
Toronto, Ontario
MIXED-USE RETAIL INVESTMENT: 2 stores / 4 apartment on second floor / roof top signage income / basement shop. STORES: Open Layout / High Ceilings / Flexible Leases For Value-Add Investment Or Owner Use. APARTMENTS: 4 Apartments On Second Floor / Renovated / Skylights / Common Laundry Room. BASEMENT: Basement Shop May Be Separately Leased for additional income. DEVELOPMENT: MTSA area / existing mid-rise condo planning context. LOCATION: High traffic location / in the heart of Leaside / Steps From Laird LRT Station / Vibrant Leaside Community With Ave Household Income Of $258,000 / Over 6,000 Condo Units Currently Under Construction Or Planned For Development In The Area. (id:60626)
International Realty Firm
262 Vinova Court
Oakville, Ontario
Nestled on a quiet court, only a short walk to Wilder park, Lake Ontario & Appleby College, welcome to this beautifully appointed & completely updated family home situated on a large ultra-private pie shaped lot with pool, multi-level decks & lush gardens. With over 4,600 square feet of living space, 4+1 bedrooms & 3 baths, including a nanny/in-law suite with kitchenette & separate walk-up, this home is perfect for the large family. On the main level youll find a formal living room with built-ins & pocket doors that open to a spectacular chefs kitchen with massive centre island, separate wet-bar, & custom cabinetry. Beyond the kitchen is a large dining area & a massive great room with 12 ceilings, gas fireplace, & floor to ceiling custom book-cases, both with walk-outs to the rear yard & pool. There is also an office/den off the front foyer, a 3-pce powder room, & mudroom with access to the oversize 2 car garage. The 2nd floor has a spacious primary bedroom with sitting area, 3-pce ensuite, & walk-in closet. The 3 other ample bedrooms share a beautifully appointed 4-pce bathroom. On the lower level, you will find a full kitchenette with paneled appliances, a large rec room with wood burning fireplace, 5th bedroom, 3-pce bath with glass shower, glass walled work-out studio, 2nd laundry area, ample storage, & a walk-up to the rear yard. Almost $100k spent on recent upgrades. Close to downtown Oakville, with easy access to all major highways, & Pearson International Airport. This is a must-see opportunity. (id:60626)
Engel & Volkers Oakville
3745 West Bay Road Unit# 14
West Kelowna, British Columbia
Exclusive waterfront community along the shores of Okanagan Lake. Paradise Estates is the ideal location for those in search of a beautiful home in a resort-style community with close proximity to world-class wineries and golf courses. This architecturally crafted contemporary home was designed with entertaining in mind offering seamless transitions from indoor to outdoor living and a rooftop patio. Superior craftsmanship and materials can be found throughout. Open-concept design with oversized windows on all levels capture the views and flood the space with natural light. Large Nano doors from the main living area allow for ease of access to the partially covered patio with outdoor kitchen. Beautifully-appointed chef’s kitchen featuring professional-grade appliances and custom live-edge counter with bar seating. A highlight of this floor is the temperature-controlled wine room finished with stone and glass and ready for storing approx. 200 bottles of your most prized vintages. On the second level you’ll discover a luxurious master retreat with its own private balcony & a truly spa-inspired ensuite. Two additional bedrooms and a flex space complete this level. Take an elevator to the third-story rooftop patio to enjoy the hot tub, wet bar, and outdoor shower. Residents of Paradise Estates will enjoy access to 400ft of sandy shoreline, deep-water boat moorage, a saltwater pool, water slide, central entertainment area that includes a putting green, firepit & waterfall features. (id:60626)
Unison Jane Hoffman Realty
13 - 260 Russell Hill Road
Toronto, Ontario
END UNIT rarely available. This luxurious 4 level townhouse on the > edge of Forest Hill, next to the Winston Churchill park in South Hill offers a sophisticated city living. The open concept living and dining room with 10 feet ceilings and crown mouldings is flooded with sunshine. The kitchen with built - in appliances has a walk-out to a private patio that is perfect for entertaining outdoors for a BBQ. The second floor features a luxurious primary bedroom with a dream ensuite, walk-in closet, and a private balcony. The third floor offers 2 large bedrooms each with an ensuite while the skylight above floods the entire home with natural light. The lower level includes a bedroom, a 3 piece washroom, lots of storage, walkout to the garage. This exquisite home features a private elevator (2025) accessing all four floors and includes 2 underground parking spots with direct entry. (id:60626)
Forest Hill Real Estate Inc.
106 Hubbard Boulevard
Toronto, Ontario
A unique opportunity to acquire this 2 unit semi attached duplex in The Beaches overlooking Lake Ontario. A private deck across from the water is heavenly. In addition, the property boasts perched balconies with panoramic southern exposure views and mystifying soothing sounds off the tides of water on the Lake. You are within seconds walking to the sandy beach, boardwalk & treed park on this quiet one way Blvd off of Balsam. A PRIME LOCATION, only a stroll away to Queens St. East unique eateries, boutiques, groceries, pharma & schools. Balmy Beach Club, Silver Birch Dog Park & Martin Goodman Trail are right here. For the outdoor enthusiast, enjoy kayaking, paddle boarding, canoeing, beach volleyball, lawn bowling & pickle ball only minutes away by foot. Side by each, both 106 & 108 Hubbard have been owned by the same family for over 40 years and are now available for the FIRST TIME at the SAME TIME. Offered separately and not subject to buying them both. Live in one of the 2 units and enjoy potential income from the other. This structure is in original form with open concept layouts, floor to ceiling windows and hardwood flooring. It was about to get a complete interior transformation however we asked them to pause the construction for now and thus allowing it ready to employ your own tasteful creative custom design to suit your family's needs. It's time to be in The Beaches, on the water, with a view of Lake Ontario, double car parking and all amenities within walking distance. A Very RARE "Once in a Lifetime Offering" to acquire this residence and perhaps the one beside it. Here's a chance for multi-family generational lifestyle living. Your parents can cash you in with that early inheritance, or you retire them, and they reside next door close to the grandchildren as part of the deal. Close but yet so far away. A Living Investment on the Lake in the GTA with never ending vistas, sensational sunsets and the calm of serenity away from it all. Reward yourself. (id:60626)
RE/MAX Advantage Realty Ltd.
21 Balfour Crescent
Kitchener, Ontario
Well-maintained 15-unit walk-up in Kitchener. Suite mix: 15 2-bedroom apartments with a mix of updated and classic finishes. Walkable to shopping and transit with on-site surface parking. Stable income with measured upside on turnover. Financials and data room available upon signed CA. HST in addition to the purchase price where applicable. Confidential rent roll and P&L available upon execution of attached Confidentiality Agreement. (id:60626)
Real Broker Ontario Ltd.
22889 Talbot Line
West Elgin, Ontario
Set on 113 acres of prestine farmland just south of Rodney in West Elgin, this property offers both a peaceful country lifestyle and the excitement of a growing farm business. Just minutes from Port Glasgow on Lake Erie, this farm includes 65 acres of prime sandy loam soil with30 workable acres in cash crops and 30 acres planted with high value organic berries such as Haskap, Black Currant, Aronia, and Schisandra, (3 years) along with a one acre block of wine grapes (Marquette and Table) and 5 acres of chestnuts. These plantings are in early stages, with strong yield projections and significant future revenue potential. Documentation outlining the varieties, number of plants, expected yield and estimated gross annual income, is available. At the centre is a three year old custom ranch home offering over 2,100 square feet on the main floor, a fully finished basement with in-floor heating, and modern amenities suitable for both personal use and business operation. The home combines warmth and practicality, with four bedrooms, four bathrooms, a custom kitchen, office, laundry, and a unique great room with wood accents and patio doors leading to a covered porch. The primary suite includes a spa like ensuite and its own walk-out to the porch and hot tub.Downstairs, the finished basement provides an additional bedroom, bathroom, and family room. An insulated 36' x 50' shop with in-floor heat, municipal water, high-speed fibre internet, three-phase power and paved road access add efficiency and long term value. A small woodlot with trails at the rear further enhances the property. With the current owner retiring, this sale includes the option of mentorship to ensure a seamless transition for the new operator. This is a rare chance to acquire a diverse, income producing farm with proven soil quality, strong growth potential, and the ability to scale into a highly profitable enterprise. (id:60626)
Just Farms Realty
810 - 455 Wellington Street W
Toronto, Ontario
Welcome to the upscale residence of The Signature at The Well. Nestled on the historic, tree-lined Wellington Street, The Signature Building stands as the crown jewel of The Well community, presenting a bespoke luxury living experience within a private and boutique setting. Brand-new and never-lived-in corner unit. Suite 810 offers an ultra stylish 2,297 sq. ft. of meticulously designed interior space, complemented by two spacious private balconies. This rare offering features a grand open-concept living area, a sleek chef-inspired kitchen, spa-like bathrooms, and a versatile family room with walk out to private balcony. The massive living room is ideal for entertaining, while the family room provides everyday versatility. (It can be converted into a 3rd bedroom or office). Every room in suite 810 has been thoughtfully curated with premium upgrades that seamlessly blend sophistication with functionality. Designed to encapsulate the best of city living, The Signature at The Well offers world-class amenities, pedestrian-friendly streetscapes, lush green spaces, unparalleled shopping and dining, and a balanced, refined lifestyle in the heart of the city. (id:60626)
Century 21 Atria Realty Inc.
30 Hedge Road
Georgina, Ontario
Welcome to the coveted and historic Hedge Road community, where timeless elegance meets serene lakefront living. This one-of-a-kind property offers 178' of private Lake Simcoe shoreline on a mature 1/2 acre lot, providing unmatched seclusion, breathtaking views, and a tranquil retreat just an hour from Toronto. Ideal as a legacy property or multigenerational escape, this 2,300 sq. ft. bungalow features a flowing layout with multiple private spaces designed for comfort and relaxation that celebrate the lakefront setting. The grand 725 sq. ft. Great Room impresses with 13.5FT beamed and vaulted sky-lit ceilings, a stunning stone fireplace, and panoramic lake vistas-perfect for entertaining or quiet intimate evenings by the fire. Enjoy a welcoming 300 sq. ft. covered porch, sun-drenched 29'x19' flagstone patio, and multiple walkouts that invite seamless indoor-outdoor living. A self-contained guest suite with separate entrance and a charming 1-bedroom guest cabin with screened-in porch perched above the lake offer ideal accommodations for family and friends. The seasonal dock with deep water access enhances the lakeside lifestyle, while mature cedar hedges and towering trees provide exceptional privacy. This exceptional property is moments from Briars Resort & Spa and Briars Golf Club, offering a rare blend of historic charm and modern convenience. More than a home, this is a private sanctuary where comfort, lifestyle, and legacy converge. (id:60626)
Keller Williams Realty Centres
2892 Presquile Road
Alfred And Plantagenet, Ontario
Welcome to 2892 Presquile Road, an exquisite estate sitting on 20 acres of waterfront, inspired by the Chateau de Champlatreux in France. This luxurious property boasts a total of 6 bedrooms and five bathrooms, featuring custom doors and soaring 22-foot high ceilings throughout. Step inside to find oak flooring and tile entrance leading to spacious living areas, including a chef's ream kitchen that features granite counters, a 4-burner gas stove, double oven with a warming drawer, and a built-in coffee maker and dishwasher, as well as walk-in pantry. The primary bedroom offers an ensuite bathroom and two walk-in closets. Other highlights include an infinity pool with lounge area, private dock, tiled garages that can serve as a wash bay, a rink-sized 125 x 55 arena building, tiled mudroom near the kitchen, and a Gramercy Park Hotel fireplace and chandelier. This estate is a perfect blend of luxury, comfort, and practicality, ready to offer you an unparalleled living experience. (id:60626)
Engel & Volkers Ottawa
738 Rue Victoria
Edmundston, New Brunswick
*IMPECCABLE COMMERCIAL BUILDING* Welcome to 738 rue Victoria, this very well maintained building and its perfect location is an opportunity to invest! With more than 36,880 square feet of surface area, the options and possibilities are more than interesting. In addition, from the structure to the electrical system as well as the heating system are up to codes and in very good condition. It is located between two highway exits and above all on a busy commercial street. Are you a business owner and want to have enough space in addition to the possibility of income? Call me, I will be happy to give you more details on the possibilities of this building! (id:60626)
Riviera Real Estate Ltd
497 Brunswick Avenue
Toronto, Ontario
A True Designer's Paradise, This 3+1 Bedroom, 5 Bathroom Restored Victorian Home Is Truly A Sight To Behold! With No Detail Spared, This 3 Storey Home Has Been Extensively Renovated & Features Showpiece Finishes In Every Room. Walk In Your Front Door Off Your Spacious Covered Front Porch To A Gorgeous Foyer Featuring Crown Moulding, Wall Paneling, Classic Checkered Floor Tile & A Deep, Rich Wallpaper That Invites You Into The Space. The Fabulous Design Selections Continue In The Living Room With Bold Colour, Built-In Shelving, Bay Windows Overlooking The Porch & A Nicely Framed Wood Burning Fireplace. The Dining Room Is The Heart Of The Home With A Custom Designed Built-In Banquette & Is Perfectly Situated Below The Backdrop Of The Spectacular Spiral Staircase Which Brings A Plethora Of Depth & Character. In The Kitchen You'll Find No Expense Has Been Spared With Stunning Stone Counters & Backsplash, A Brand New Bertazzoni Range, JennAir Fridge, Freezer & Dishwasher & A Farmhouse Sink With Custom Cabinetry & Hardware To Complement The Space Which Opens To The Beautifully Appointed Family Room Featuring A Handsome Brick Fireplace & Walk-Out To The Professionally Landscaped Backyard. The Beauty Of The Home Continues Upstairs Where You'll Find Three Well-Proportioned Bedrooms, Each Of Which Includes An Ensuite Bathroom Including The Third Floor Primary Bedroom Retreat Featuring Additional Built-Ins, Fabulous Natural Light, A 4 Piece Ensuite Spa-Inspired Bathroom That Includes A Perfectly Cylindrical Shower With Rainhead Shower Head & Bench Seating Plus A Breathtaking Rooftop Deck. Not To Be Forgotten Is The Fully Finished Lower Level With Polished Concrete Floors Which Includes A Spacious Recreation Room, Additional Bedroom/Office Space & A 4 Piece Bathroom. Outside, The Fully Fenced Backyard Offers A True Outdoor Oasis With Lush Gardens & Plenty Of Space For Entertaining Plus Legal 2 Car Front Yard Parking With Freshly Laid Pavers & Landscaping. (id:60626)
Chestnut Park Real Estate Limited
8837 Wellington Road 124
Erin, Ontario
This custom-built country bungalow, where craftsmanship meets comfort is an exceptional family home nestled in the rolling hills of Erin. Set on just under 9 acres of gently sloping lawns, a spring-fed pond, and endless outdoor beauty. From the moment you step inside, you'll feel the care and quality that went into this cabinetmakers personal residence. Striking details, soaring ceilings, and an open-concept layout set the stage, while over 200+ custom-built storage drawers keep family life beautifully organized. The heart of the home is a chefs dream kitchen, featuring solid wood cabinetry, high-end appliances, a massive quartz island with breakfast bar, and endless cupboard space. Gather in the great room around the fireplace, or share meals in the dining room as you soak in panoramic views of the countryside through the windows. Step outside to the elevated, covered balcony and catch unforgettable sunsets, your new favourite place to unwind. The main-floor primary suite is your own private retreat, with a coffered ceiling, spa-inspired ensuite, and a walk-in closet with built-ins that maximize both function and style. Two additional bedrooms offer the same high-quality finishes and thoughtful design. Head downstairs to discover the ultimate entertainment zone, a fully finished walk-out lower level with a large wet bar, cozy fireplace, theatre room, home office, and even a sauna. And then there's the workshop, an incredible 5,000 sq. ft. heated building with three 16x16 insulated doors, ideal for car enthusiasts, hobbyists, or entrepreneurs. Add in a 3-car garage, geo-thermal heating and cooling, in-floor heating throughout the basement and shop, fire pit & your family has found a forever home. This property doesn't just offer a place to live, it offers a lifestyle. From peaceful birdwatching by the pond to hosting unforgettable gatherings, this is country living reimagined for the modern family. This is where your family story continues. (id:60626)
Royal LePage Meadowtowne Realty Inc.
1408 Commercial Drive
Vancouver, British Columbia
RARE FIND - right in the heart of the vibrant Commercial Drive! Stand alone building - very well managed. Comprising of two units (1408 and 1414 Commercial drive) 1,050 Sq Ft each on one level approximately (street level 2,100 sq ft on 33' x 132' lot with triple net leases and two very good tenants. The property is zoned C-2-C allowing for a variety of uses. Great holding property/investment and with valuable redevelopment potential. Please inquire for additional information. (id:60626)
RE/MAX Masters Realty
A301 4899 Vanguard Road
Richmond, British Columbia
brand new "Vanguard" strata warehouse corner unit in building A. Large exposure facing complex entrance and Shell rd, IR1 zoning, perfect for showroom and auction room, furniture store, etc.. the Total 6563sqf, 125amp three phase power. double cargo lift to the unit on the upper floor. Call LR for easy showings. (id:60626)
RE/MAX Crest Realty
Lot 3 4665 Woodridge Place
West Vancouver, British Columbia
CYPRESS PARK ESTATES: Build your dream on this 17,000+ square ft property! Enjoy spectacular, UNOBSTRUCTED ocean, city, Stanley Park & mountain views from this prestigious cul-de-sac in an established neighbourhood. Experience ultimate privacy on a gentle slope with a level driveway. Amazing value awaits your custom design! Minutes from Mulgrave & Collingwood Private Schools, Hollyburn Country Club, Rockridge Secondary, Caulfeild Village, endless hiking trails & Cypress skiing. THE BEST OF EVERYTHING, with no foreign buyers ban for vacant land. Call today! (id:60626)
Rennie & Associates Realty Ltd.
Lot 1 4665 Woodridge Place
West Vancouver, British Columbia
CYPRESS PARK ESTATES: Build your dream on this 17,000+ square ft property! Enjoy spectacular, UNOBSTRUCTED ocean, city, Stanley Park & mountain views from this prestigious cul-de-sac in an established neighbourhood. Experience ultimate privacy on a gentle slope with a level driveway. Amazing value awaits your custom design! Minutes from Mulgrave & Collingwood Private Schools, Hollyburn Country Club, Rockridge Secondary, Caulfeild Village, endless hiking trails & Cypress skiing. THE BEST OF EVERYTHING, with no foreign buyers ban for vacant land. Call today! (id:60626)
Rennie & Associates Realty Ltd.
6436 160 Street
Surrey, British Columbia
Nestled in the heart of Cloverdale on ALR zones land, this remarkable 13.582 acre parcel offers a unique opportunity for those seeking a serene rural lifestyle with the convenience of urban amenities. The expansive well drained flat terrain is perfectly suited for farming and crop growing, perfect for the agricultural enthusiasts or those looking to create their own sustainable oasis. With stunning mountain views, this rare property presents a perfect setting for a dream home. It will allow for a 5400 sq ft primary residence plus another 900 sq ft home.Don't miss out on this rare opportunity to own a piece of paradise in Cloverdale. Please do not Walk the property with out permission. (id:60626)
Royal LePage - Wolstencroft
3229 W 24th Avenue
Vancouver, British Columbia
Well maintained 6 bedroom/3 bathroom Dunbar family home on a 50 x 122 foot property. Traditional layout with spacious principal rooms on the main floor including a formal living room & dining room. Good sized kitchen with eating area overlooking a flat & private backyard. Top floor has some partial views & more view potential with further development. Lower level is mostly finished including Two suites with seperate entrance, good mortgage helper. Highly desirable & quiet street in central location with close proximity to top public & private schools, parks, transportation & shopping. Call today for your private showing. (id:60626)
Lehomes Realty Premier
4247 W 13th Avenue
Vancouver, British Columbia
Prime 46 x 122 foot property on a quiet street in desirable Point Grey neighborhood. Nice Mountain view and OCEAN view when rebuilt. This lot can be sold together with 4253 W 13th Ave and subdivided into 3 lots. Lord Byng Secondary and Queen Elizabeth Elementary catchment school. Walking distance to West Point Grey Academy, Trimble park, Pacific Region Park. Easy to access to UBC, Downtown, commercials and transits. Great options for investor and end user to rebuild with single house, duplexes, or fourplexes. Functional layout Fourplexes floorplan ready. call listing agent for more detail! (id:60626)
Royal Pacific Realty Corp.
Lehomes Realty Premier
1740 Queens Avenue
West Vancouver, British Columbia
This Architectural SIGNIFICANT WEST COAST CONTEMPORARY design by Barry Rand from Wensley & Rand built in 1963 - It's a STUNNING 2-level, almost 3000 square foot POST & BEAM which was headlined in Homes & Living in 1965 as the "HOUSE TO RELAX IN" and that today still holds INCREDIBLY TRUE. Remodeled and brought back to the studs in the 1980´s. It´s TRULY IN IMMACULATE CONDITION as the renovations continued and continued over the years to truly kept this GEM of a home in PERFECT CONDITION. A true MASTERPIECE IN THE HISTORY OF ARCHITECTURE. On a STUNNING 12,000 square foot lot but really feels like it´s a 25,000 square foot lot - come and see this as this will totally impress! (id:60626)
The Partners Real Estate
5211 Timberfeild Road
West Vancouver, British Columbia
Discover your dream home in this stunning, fully renovated 4-5 bedroom residence tucked away on a peaceful, tree-lined street. Spanning an impressive 4,580 square ft on a beautifully landscaped, level 1/3-acre lot, this property offers the perfect blend of space, style, and comfort. Ideal for family living and entertaining, the expansive layout is designed for both everyday ease and memorable gatherings. From its elegant finishes to its inviting outdoor spaces, this home is a rare find that truly has it all. Walk to Caulfeild Shopping Centre, Rockridge Secondary, parks, hiking trails and Caulfeild Elementary-everything you need is just minutes away. Don´t miss your chance to own this exceptional family retreat! (id:60626)
Royal LePage Sussex
2755 Skilift Place
West Vancouver, British Columbia
Experience breathtaking panoramic ocean and city views from this private estate, perfectly situated at the end of a quiet cul-de-sac. This completely renovated, custom built Lewis Post & Beam home is designed to maximize natural light with expansive windows on both levels framing unobstructed views. The main level features a grand formal living and dining room, kitchen, spacious recreation room, and executive style office. Upstairs boasts an exceptionally large family room and four well proportioned bedrooms for ideal family living. A private entry space with full kitchen offers potential as a self contained studio, while a fully separate one bedroom suite serves as a valuable mortgage helper. Plenty of parkings. Close to prestigious Collingwood School. A rare opportunity! 3D Matterport Link: https://my.matterport.com/show/?m=bmPhdbbPMaq (id:60626)
Sutton Group-West Coast Realty
2534 140 Street
Surrey, British Columbia
This exceptional luxury half acre estate residence is nestled in the prestigious Sunnyside Park area of South Surrey close to Chantrell Creek and Elgin Park Secondary School. This Modern inspired residence, with meticulous workmanship boasts 4 Bedrooms upstairs and guestroom on main, all ensuites. Royal master suite with Luxury bath and huge 16 by 10 Walkin closet. Huge Living and dinning room with high ceiling. Luxurious kitchen with top of the line THERMADOR appliances and separate spice kitchen. Big 31'8 by 18 Covered patio with full outdoor kitchen and built-in Firepit Table. Step outside to a sprawling backyard, perfect for entertainment and leisure, complemented by natural beauty of tall trees. FULLY LOADAD. (id:60626)
Metro Edge Realty
1442 Glenburnie Road
Mississauga, Ontario
Welcome to this exquisite 5-bedroom executive estate, nestled on an impressive 58' x 219' pie-shaped, tree-lined lot with an impressive 100' across the back in one of South Mississaugas most coveted enclaves Mineola West. Offering over 4,500 square feet of elegantly curated above grade living space and partially finished 2161 sqft finished basement, this distinguished residence blends timeless sophistication with modern comfort, crafted for the most discerning buyer. From the moment you enter, you're greeted by a grand foyer that flows seamlessly into a sun-drenched formal living room with a gas fireplace. The formal dining room offers a W/O toa charming covered porch, perfect for elevated entertaining or al fresco dining. At the heart of the home lies the chef-inspired kitchen, equipped with premium built-in stainless steel appliances, a 5-burner gas cooktop, centre island, and inviting breakfast area overlooking the grounds. Designed for exceptional living and entertaining, the sunken family room transforms into a private cinema with a built-in screen media console, 4K projector, and ambient gas fireplace the ideal space for family movie nights or relaxed evenings in. Step outdoors to your private backyard oasis, beautifully landscaped and complete with a gunite saltwater pool, integrated hot tub, and lush greenery offering complete serenity and seclusion. The lavish primary suite overlooks the tranquil backyard and boasts his/hers W/I closets and a spa-inspired 6-PC ensuite featuring a deep soaker tub, oversized glass shower, and his/hers vanities. Upstairs, you'll find five generously proportioned bedrooms, including one with its own private 3-piece ensuite. A secondary upper-level lounge offers the perfect setting to unwind with family before bedtime, or as 5th bedroom. An exceptional opportunity to own a landmark residence in one of the GTAs most exclusive neighbourhoods, where refined taste meets everyday luxury. (id:60626)
Royal LePage Real Estate Services Phinney Real Estate
1918 Shotbolt Rd
Victoria, British Columbia
Imagine waking up in a home that defines luxury living. This custom-built residence in the heart of Fairfield East is a true masterpiece of elegance. Located just steps from Oak Bay and a short walk to Gonzales Beach, you'll enjoy one of Victoria’s most sought-after neighborhoods. Inside, an open-concept layout seamlessly connects the gourmet kitchen, dining, and living areas—perfect for entertaining or everyday living. The expansive main level showcases premium finishes, refined millwork, and meticulous craftsmanship. Every element has been thoughtfully designed for a superior living experience. This remarkable home also features full automation and built-in speakers inside and out, creating ambiance at every turn. Adding even more value is a detached 2-bedroom, 1-bath legal suite with its own heat pump—ideal for guests, rental income, or use as a private escape. If you're seeking the ultimate in comfort and style, this is luxury living at its finest. (id:60626)
Exp Realty
3601 & 3606 Monck Road
Kawartha Lakes, Ontario
Immaculate Lakefront Property with Private Beach and 11 Turnkey Cottages Shadow Lake Resort Opportunity. Welcome to a rare MORE THAN 6 ACRE lakefront gem on beautiful Shadow Lake, featuring a private beach and 11 fully furnished cottages. Currently operating year-round as a successful resort, this property is ideal for both investors and lifestyle seekers. Property Highlights: 11 Cottages Total: Six 2-bedroom cottages Four 3-bedroom cottages (each with air conditioning) One 2-bedroom cottage currently used as an office and gift shop All cottages are well-maintained, clean, and comfortably furnished Stunning lake views from multiple vantage points Fully equipped kitchens, BBQs, cozy living spaces, and modern amenities All 2-bedroom units are equipped with ceiling fans Year-round functionality Additional features include a recreation room ideal for meetings and conferences, a spacious driveway with dual entry, and the ability torent cottages through Airbnb. Whether you're looking for a thriving resort business or a peaceful lakeside retreat, this turnkey property is ready to go! (id:60626)
Royal LePage Ignite Realty
33 E 22nd Avenue
Vancouver, British Columbia
Step into this exquisitely built custom home with stunning designer kitchen & abundant outdoor spaces. The thoughtful layout is perfect & the contemporary Scandinavian design combines style & functionality. At the heart of this home is a breathtaking kitchen, perfect for culinary enthusiasts, outfitted with high-end stainless steel appliances, custom cabinetry, & luxurious stone countertops. An oversized island provides additional workspace & seating. The sleek, open design ensures that the kitchen flows into the adjacent dining room & a striking double sided gas fireplace connects you into the living area. French doors bring you to the front & back decks & into the low maintence Zen Garden. Oversized 2 car garage as well, be sure to view Realtors website for full feature list. (id:60626)
Macdonald Realty
4276 Burke Street
Burnaby, British Columbia
Stunning custom-built corner lot home in Garden Village with breathtaking mountain views, offers luxury, comfort, and unparalleled craftsmanship. Boasting 6 bedrooms and 6.5 bathrooms, with open and spacious layout and high-end finishes, including crown and floor molding, a gourmet kitchen with top-tier Thermador s/s appliances, a sweeping spiral staircase, HRV, A/C, 8-speaker music system and an 8-camera security system. Two bedroom ensuite in the basement with separated entrance/ kitchen/ laundry. The private, low-maintenance backyard with custom-built gazebos creating the perfect retreat for summer relaxation. 2-car garage plus ample driveway parking. 5 mins walking to bus stops, 15 minutes to Patterson SkyTrain, Quick access to Highway 1. Open House: Nov 7, Sat 2-4 pm. (id:60626)
Interlink Realty
2992 W 42nd Avenue
Vancouver, British Columbia
Discover this stunningly renovated family home in Kerrisdale, where elegance meets functionality. This impressive residence features 5 bedrooms, 5 bathrooms, and over 3,000 square feet of living space on a sunny south-facing lot measuring 37 x 135. Enjoy a contemporary ambiance highlighted by a sleek kitchen, modernized bathrooms, hardwood floors, and newer windows throughout. The expansive primary suite boasts a walk-in closet and a luxurious ensuite bathroom. The finished basement offers a versatile in-law suite, perfect for guests or additional living space. Step outside to a sun-soaked deck that overlooks a generous private yard, complemented by a rare 3-car garage. Ideally situated near top-rated public and private schools and just moments from shops, parks, and the Arbutus Greenway, this Kerrisdale gem is not to be missed! Open Sat Nov 8, 2-4 pm (id:60626)
Engel & Volkers Vancouver
7287 Pandora Street
Burnaby, British Columbia
Well-known sought-after "Westridge"!Next to famous SFU!Beautiful Burrard inlet water & mountain views,above westridge marine terminal.Great regular South-North facing rare 71'X137.4'=9755sqft huge clean lot!Located at the high side of the street,better view & FengShui!Quiet & surrounded by luxury houses.Extremely beautiful & well taken care of property!Huge front & backyard with lots of sun shine.Beautiful tile roof,fresh exterior painting 2025. Main floor offers south facing 18' ceiling living room,18' ceiling at entrance,bedroom on main floor;the upper level has 4 spacious bedrooms,views from masterbedroom;lower level has 2 bedroom rental suite with big livingroom & separate entrance,good mortgage helper.Potential:Huge 400sqft crawlspace not included in the sqft.Come & see! (id:60626)
Laboutique Realty
20210 27 Avenue
Langley, British Columbia
Land assembly or subdividable property with multifmaily potential. All services at the street in an area of luxury homes. Surrounding properites are submitted for subdivision. Perfect to build new & subdivide 2.45 acres. Offers? (id:60626)
Royal LePage - Wolstencroft
10062 Charlong Terrace
Mission, British Columbia
CAR ENTHUSIASTS or HOBBIESTS. Impressive 5 bedroom 3 bathroom newer home with a DETACHED 4 BAY GARAGE, on a mostly CLEARED AND MANICURED 4.05 ACRES, including a self contained SEPARATE COACH-HOUSE (2 bedroom) for guests or extended family. Main house high-end upgrades and finishes were done afterwards by a German Master-Craftsman. Stunning gourmet kitchen with stainless steel appliances, including a double wide refrigerator, (walk-in pantry), adjacent to the great-room with soaring vaulted ceilings,( floor-to-ceiling stone gas fireplace) and chalet style windows lead out to huge covered patio (29' x 14') looking out onto the GOLF GREEN. Amazing Primary Bedroom (29'x21') has massive walk in closet with built -in cabinetry and a luxurious en-suite with designer tub and separate glass shower (id:60626)
Homelife Benchmark Titus Realty
112 Strathearn Avenue
Richmond Hill, Ontario
Executive Residence Located Steps from Bayview Hill Community Centre, Swimming Pool, Parks, Transit. Very Close to Top-Ranked Schools (Public; Bayview Hill Elementary, Bayview Secondary School Private: Lauremont & Holy Trinity). Pride Of Ownership, Superior Workmanship, 112 Strathearn Boasts a Rare Opportunity with More Than 6,000 Sq Ft Spacious, Bright & Functional Living Space. 6 +2 Bedrooms & 6 Bathrooms Featuring 3 Car-Garage with Epoxy Floors & Automatic Garage Door Openers. Nestled on a Premium Lot in the Family Community of Bayview Hill, This Magnificent Property Wont Last Long! An Elegant, Two-Story Foyer ties in the Main Floor & Upper Floor. Six Generously Sized Bedrooms on the Second-Floor Feature Ample Space to Accommodate Multiple Family Needs, Enabling Comfort and Privacy. The Chef-Inspired Main Floor Gourmet Kitchen Is Perfect for Entertaining & Ideal for Culinary Devotees! Continuous Entertainment Ability on Your Oversized Composite Deck While Sunlit Interiors Include Bright Living, Family and Dining Areas. Designed For Optimal Health and Relaxation, Your Serene Retreat Finished Basement Boasts Sauna Room, a Second Dream Kitchen Inspirational Setting for Family and Friend Gatherings and Mirrored Wall Gym & In-Law Bedroom with a Hidden Closet. (id:60626)
Century 21 Parkland Ltd.
9 Harbour Key Drive
Osoyoos, British Columbia
Pristine Waterfront Legacy Estate – South Okanagan Extraordinary opportunity to own premier waterfront real estate on Canada's warmest lake in the stunning South Okanagan. This exceptional property has remained within the same family for generations and now awaits its next steward. 150 feet of immaculate lakefront and comprising two separate legal titles, this estate offers endless possibilities. The property's advantageous south-facing orientation delivers breathtaking, uninterrupted views stretching across the sparkling waters all the way to the United States border. The established residence has hosted decades of cherished family gatherings and summer celebrations. While steeped in history, the home presents exciting opportunities for renovation, reimagining, or complete redevelopment. Anticipated upcoming rezoning provisions may permit multi-dwelling construction, significantly enhancing the investment potential of this already valuable holding. Premium waterfront parcels of this caliber, location, and size represent the ultimate South Okanagan investment. Secure your family's legacy with this once-in-a-generation waterfront opportunity. Experience endless summers of swimming, boating, and sunset views in one of British Columbia's most desirable destinations. Contact listing salesperson for private viewing arrangements and additional information. (id:60626)
Chamberlain Property Group
3019 W 43rd Avenue
Vancouver, British Columbia
Investor Alert! A solid, clean and well-kept home with income generating large lot located in the Heart of Kerrisdale. Quiet residential neighborhood, south facing with an extra-large sized lot on a beautiful tree-line street. Excellent school catchment -with walking distance to Kerrisdale Elementary & Point Grey Secondary and Crofton. Close to West 41st /Kerrisdale Community; within 8 mins drive to UBC, 20 mins to Downtown and Airport. Close to public transport, shops/banks/restaurant. Great investment opportunity to hold or build your dream home with potential to add an extra 10 feet (50' X 144')to the lot in Depth of City right of way intended for Lane. Bring your ideas! (id:60626)
RE/MAX All Points Realty
47 Nelson Street
Oakville, Ontario
Attention Investors & Developers! Zoning approved for four luxury townhome units (RM1) with a total buildable gross floor area of 14,736 sq. ft. on a 0.24-acre lot (building permits not included). Features both surface and underground parking. Renderings available for review. Located in a prestigious and tranquil enclave in West Oakville, just south of Lakeshore. Steps from Bronte Heritage Waterfront Park, Bronte Boathouse, and Marina! An upgraded, move-in-ready home is currently on-site, perfect for living or renting. (id:60626)
Sutton Group Realty Systems Inc.
47 Nelson Street
Oakville, Ontario
Attention Investors & Developers! Zoning approved for four luxury townhome units (RM1) with a total buildable gross floor area of 14,736 sq. ft. on a 0.24-acre lot (building permits not included). Features both surface and underground parking. Renderings available for review. Located in a prestigious and tranquil enclave in West Oakville, just south of Lakeshore. Steps from Bronte Heritage Waterfront Park, Bronte Boathouse, and Marina! An upgraded, move-in-ready home is currently on-site, perfect for living or renting. **EXTRAS** Includes stainless steel appliances: fridge, stove, built-in dishwasher; front-loading washer and dryer; light fixtures; window coverings; garage door opener; gazebo; garden shed; and greenhouse. (id:60626)
Sutton Group Realty Systems Inc.
2016 W 48th Avenue
Vancouver, British Columbia
Prime Kerrisdale BIG 6,450.00 SF flat LOT / Well maintained home with Amazing SOUTH facing backyard. CLOSE to all best school Maple Grove & Magee schools. IDEAL location with walking distance to nearby schools, Kerrisdale Village for your everyday needs, quick access to downtown Vancouver, golf course, parks, community centre, private schools .GREAT investment opportunity to hold or to build a dream house ! (id:60626)
RE/MAX Crest Realty
2379 Chardonnay Lane
Abbotsford, British Columbia
Impressive +/-8,400 Sq. Ft. property on 1/2 acre lot, including large Tudor style home and a 6-8 suite Boutique Hotel. Nestled between Pepin Brook Vineyard Estate development and a large vineyard. This convenient location is just 5 minutes from the Abbotsford International Airport and Highstreet Shopping Centre. This opportunity offers maximum flexibility for you and your family. (id:60626)
Sutton Group-West Coast Realty (Langley)
8960 150a Street
Surrey, British Columbia
This is a stunning, custom-built home where no expense has been spared. This beautifully crafted residence offers the balance of luxury living and incredible future potential. Strategically located just steps away from the upcoming 152 Street and Fraser Highway SkyTrain station, this property offers unmatched convenience and connectivity in one of Surrey's fastest-growing neighborhoods. It falls within the boundaries of the new Fleetwood NCP (Neighborhood Concept Plan), aligning it with Surrey's long-term vision for sustainable, transit-oriented growth. Even more exciting, the zoning has already changed to multi-family (medium to high density), making this a prime opportunity for homeowners, developers, and investors alike. (id:60626)
Royal Pacific Realty (Kingsway) Ltd.
111/112 8828 Heather Street
Vancouver, British Columbia
Bright, spacious corner units centrally located in South Vancouver on Heather Street, ½ block south of Marine Drive and a short walk to the Marine Drive Skytrain Station. The main floor Warehouse area features an abundance of natural light, 8' to 18' clear ceiling heights, 3 phase, 100-amp electrical service to each unit (Tenant to verify), two (2) grade level loading doors, two (2) washrooms, security film on windows and floor drains. The second-floor office features an abundance of natural light, open area plan, pre-engineered flooring, T-bar ceiling, fluorescent lighting, coffee bar, sink and one (1) washroom with shower. Each unit has two (2) assigned parking stalls plus one (1) stall in front of the units loading door. Onsite visitor and street parking available. Please telephone or email listing agents for further information and to set up a viewing. (id:60626)
RE/MAX Crest Realty
2343 Gerrard Street E
Toronto, Ontario
An exceptional investment / co-living / extended family opportunity. A brand new building containing 4 large residences, built from the ground up by an experienced builder and offering a total of 4,774sf of living space! Each suite presents a 2 bedroom, 2 bathroom plan with tremendous outdoor space ranging from the back yard, to front and back balconies to the stunning rooftop terrace. Well below replacement cost for this exceptionally-built, fully detached building boasting fine details throughout including hardwood floors, 4 custom kitchens with premium appliances, gas cooktops and islands, extensive potlights, 8 stylish washrooms, superior acoustic separation, abundant windows and extensive storage. Individual heating and air conditioning in each unit. Own this finely-built property with a range of uses - live in one suite and rent the rest, share with friends / family or create solid investment income for the years to come. (id:60626)
Right At Home Realty
5982 243 Street
Langley, British Columbia
Luxury living in Langley's sought-after Strawberry Hills! This bright, private 6,026 sq.ft. 4 BED/6BATH custom home sits on a private 1-acre estate designed for seamless indoor/outdoor living. Elegant wainscoting, detailed millwork, and timeless traditional styling create a warm, sophisticated feel. The main-floor primary bedroom offers a spa-like ensuite and walk-in closet, while a beautiful guest suite is ideal for extended family. The backyard is an entertainer's dream with a covered outdoor kitchen, cabana with bathroom & gym, pool, and hot tub - your own resort at home. A detached workshop/garage with loft and a fantastic custom-built greenhouse add versatility for hobbies and lifestyle. A rare combination of craftsmanship, comfort, and outdoor living in an irreplaceable setting. (id:60626)
Royal LePage Little Oak Realty
29224 Downes Road
Abbotsford, British Columbia
Another prime acreage that has been off the market for over 50 years. This 25 acres is located only minutes from both 264th exit to Hwy #1 and the Mt.Lehman interchange to High Street Shopping mall and restaurants. This property features a large sprawling Rancher with a full basement and a total of 5 bedrooms and 4 bathrooms. Extensive landscaping and fruit trees surround the home. Also features an updated high efficiency furnace and a back up generator. There is also an approx. 16'x45 storage shed for equipment and a large 50'x75' livestock barn and shop. The land is currently used for pasture. These kinds of properties don't come along very often. A great property waiting for your personal touches. (id:60626)
RE/MAX Truepeak Realty
2379 Chardonnay Lane
Abbotsford, British Columbia
Impressive +/-8,400 Sq. Ft. property on 1/2 acre lot, including large Tudor style home and a 6-8 suite Boutique Hotel. Nestled between Pepin Brook Vineyard Estate development and a large vineyard. This convenient location is just 5 minutes from the Abbotsford International Airport and Highstreet Shopping Centre. This opportunity offers maximum flexibility for you and your family. (id:60626)
Sutton Group-West Coast Realty (Langley)
4691 Foxglove Crescent
Richmond, British Columbia
Stunning customized dream home in prestigious Riverdale area offering top of the line Miele appliance package, best finishes including Versace tile and wallpaper, Swarovski chandeliers, beautiful marble center piece, counter-tops and window sills, high end cabinetry, aluminum windows and doors and much more..Built with tasteful Asian element, luxurious yet low key. Bonus 2 bedroom legal rental suite. Radiant heating, air conditioning, HRV, and much more. Very well maintained like New. Must see to appreciate! (id:60626)
Royal Pacific Realty Corp.
211 E 38th Avenue
Vancouver, British Columbia
PRIME CORNER LOT IN THE HEART OF MAIN! Exceptional development opportunity with this rare double lot (66.6 x 110 ft) in Vancouver´s sought-after Main Street corridor (two PIDs). This property is ideal for investors, developers, or builders - with potential for Four-plex development or future rezoning potential for higher density mixed-use. Steps to Queen Elizabeth Park, Hillcrest Centre, transit, and vibrant Main Street shops & dining. School Catchment: General Brock Elementary & John Oliver Secondary. A strategic location with excellent long-term upside. Don´t miss this opportunity, call today! (id:60626)
Sutton Group-West Coast Realty

