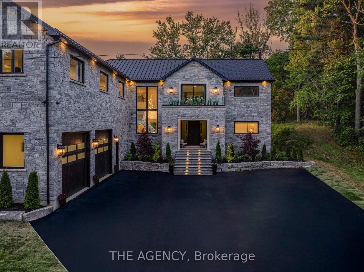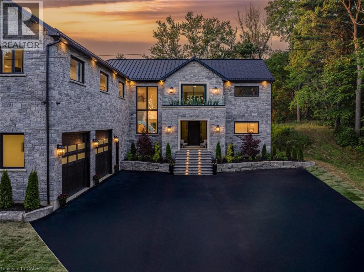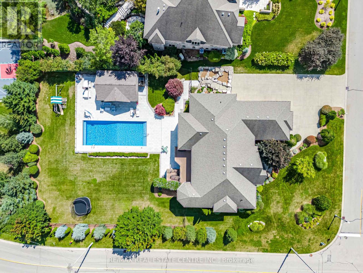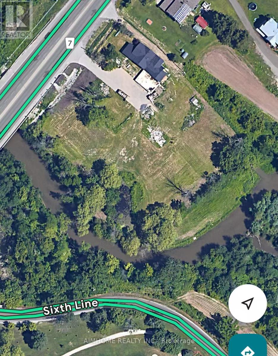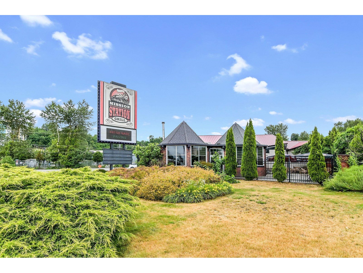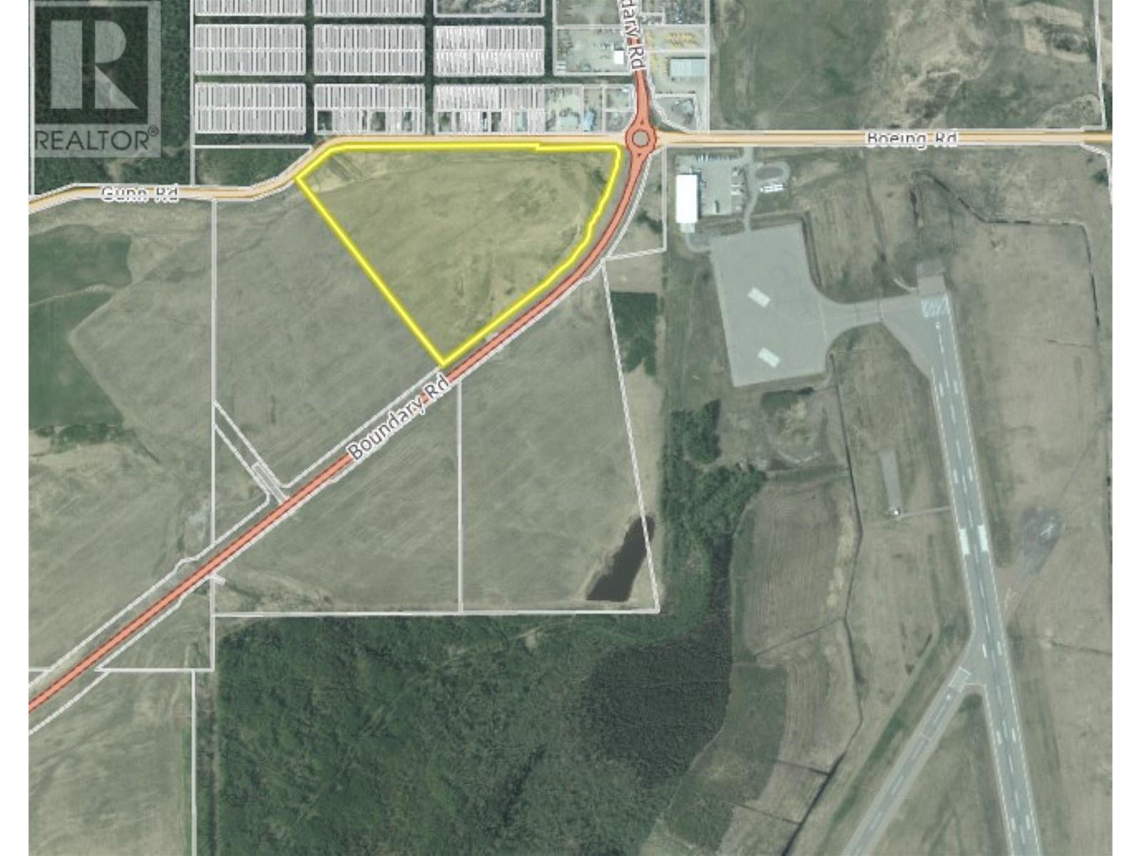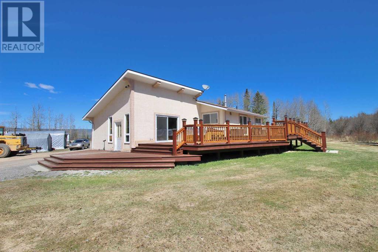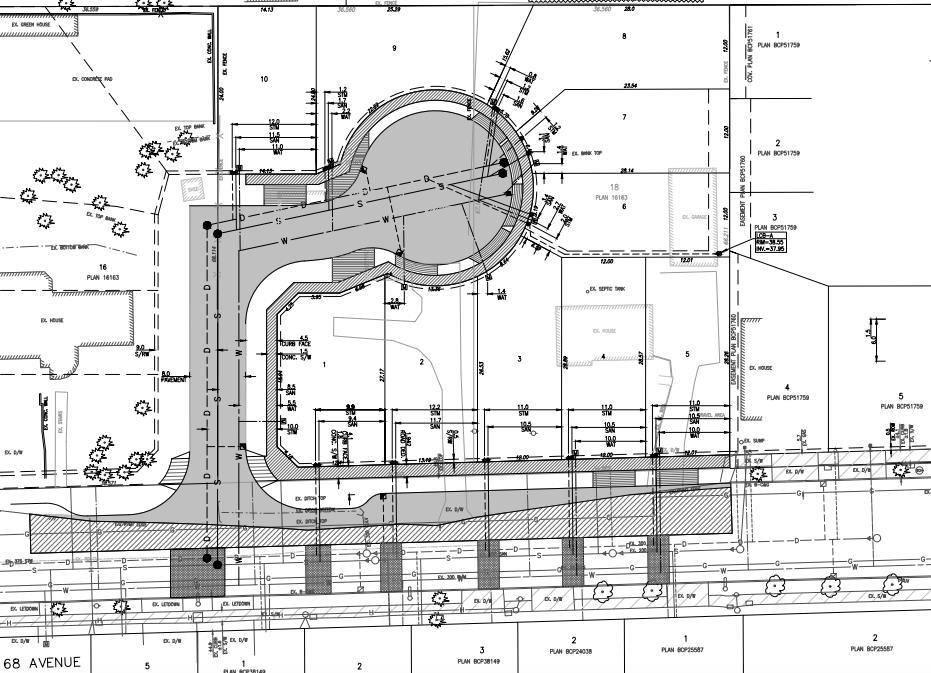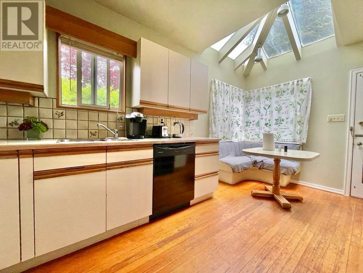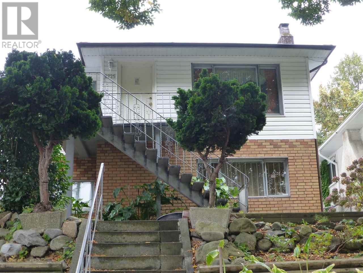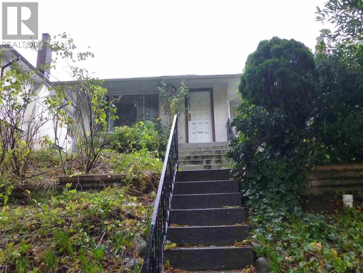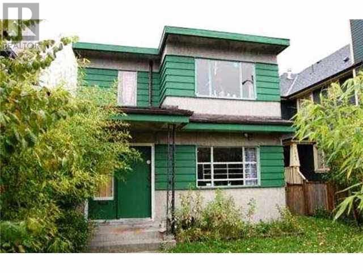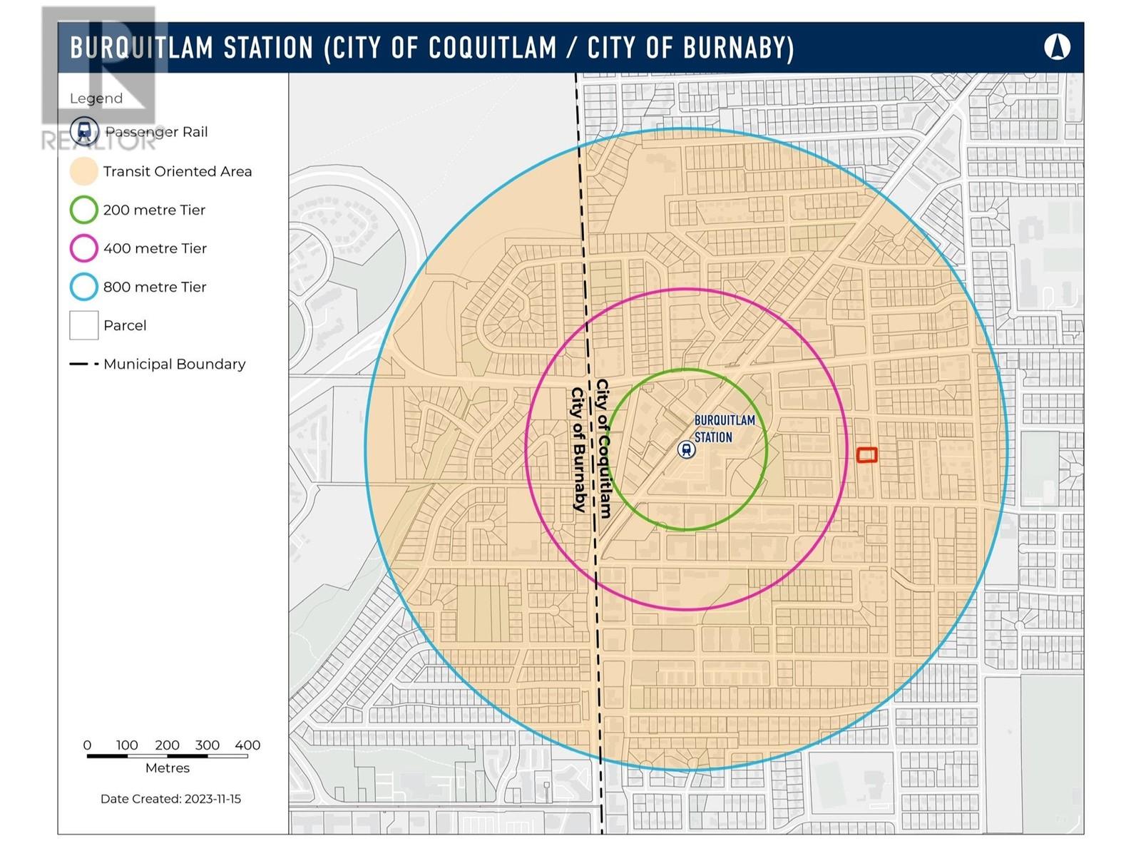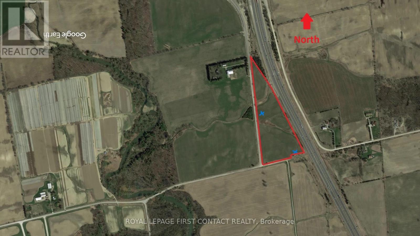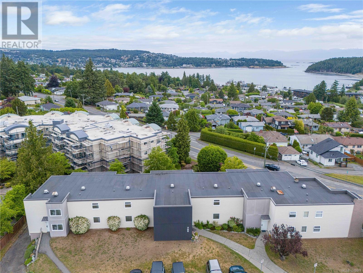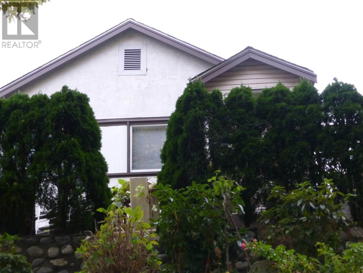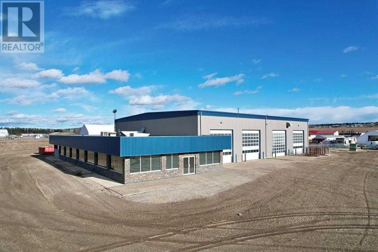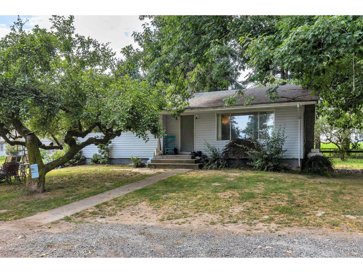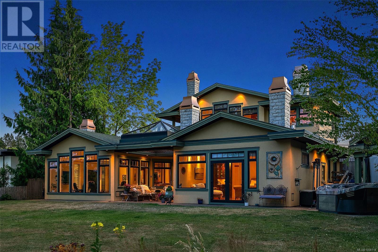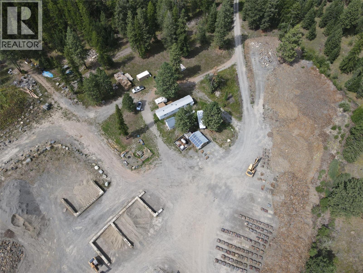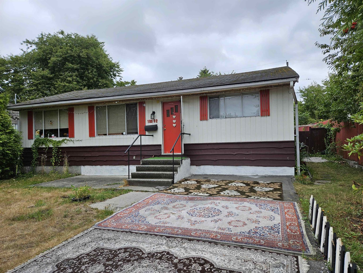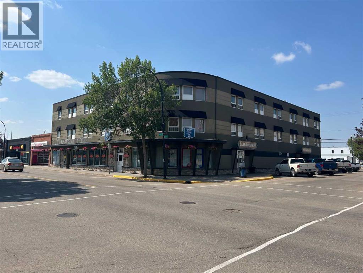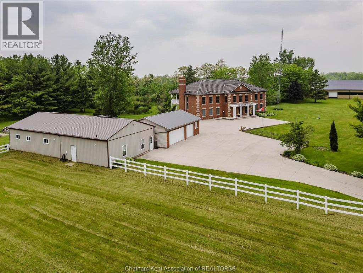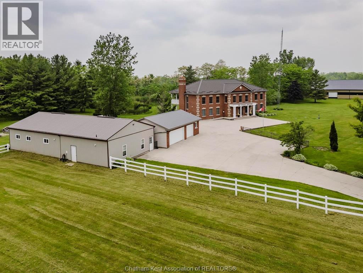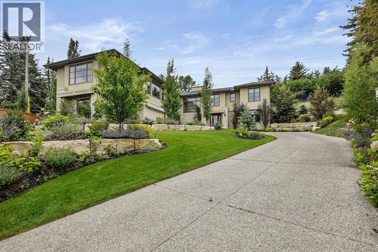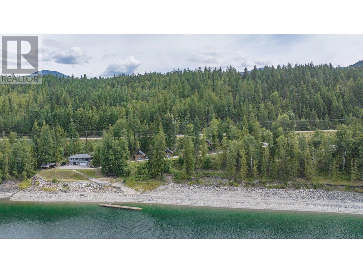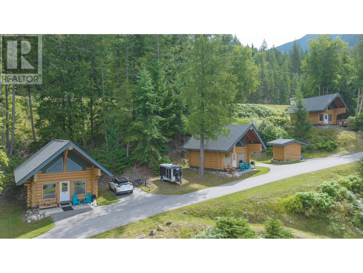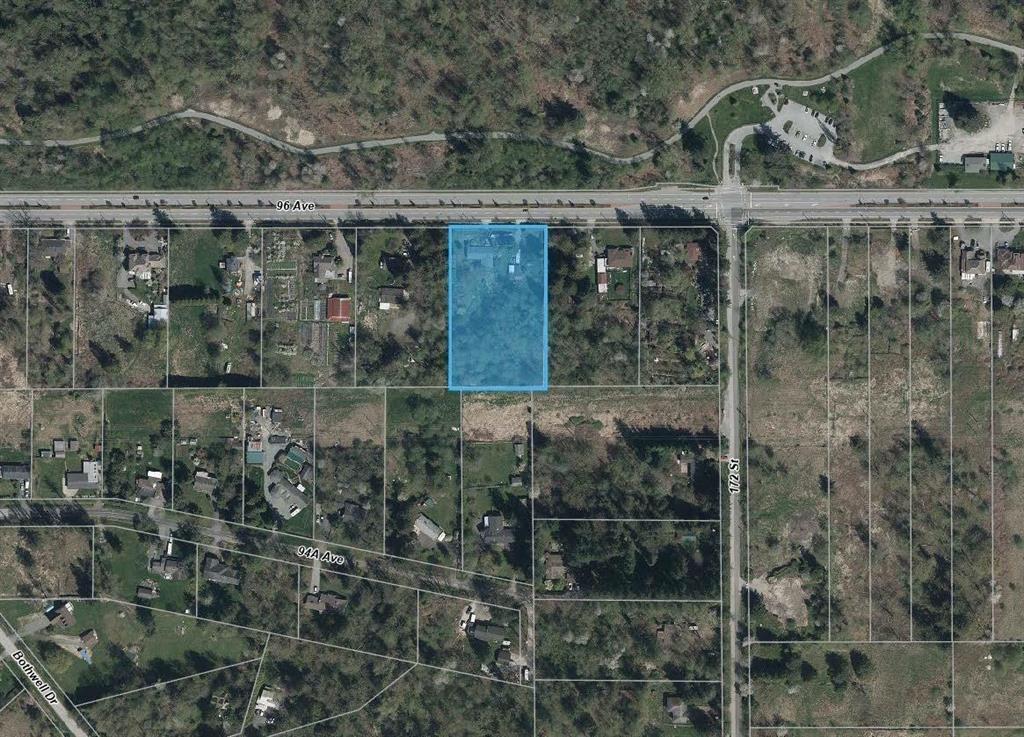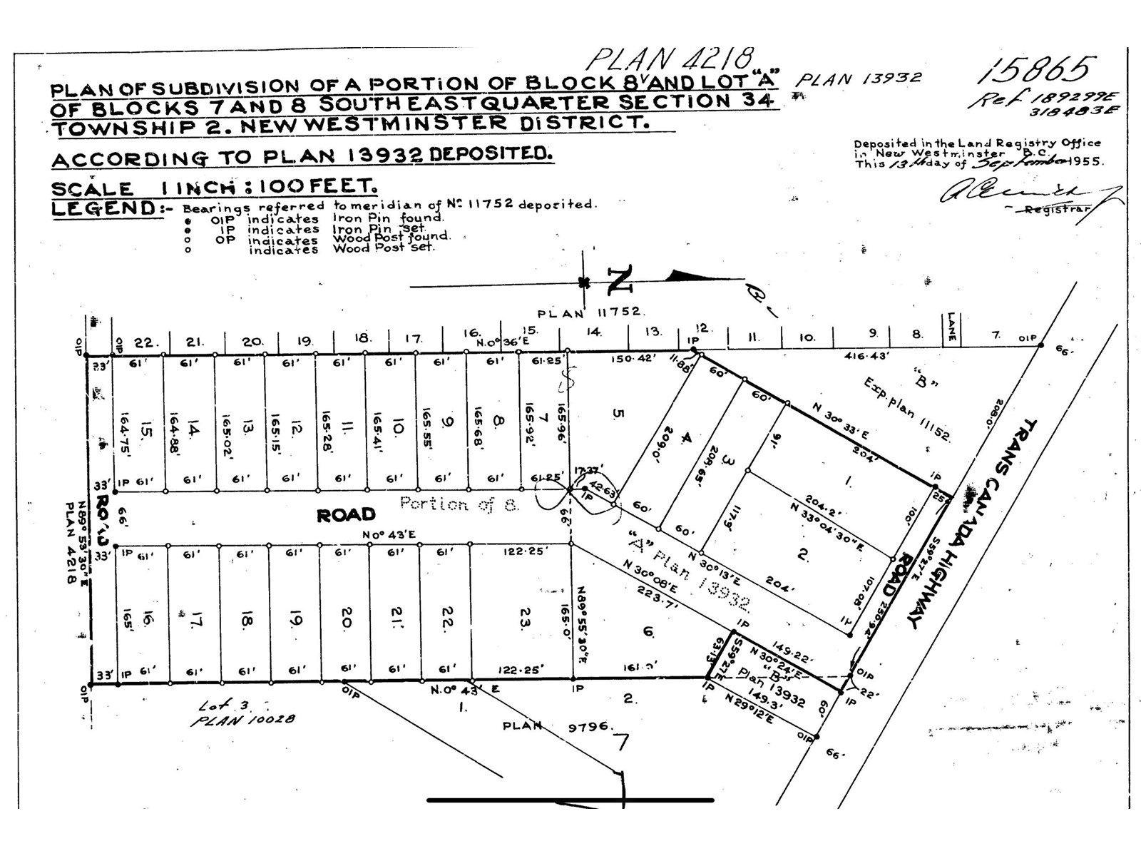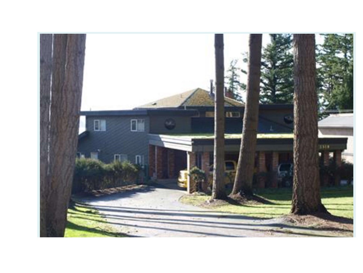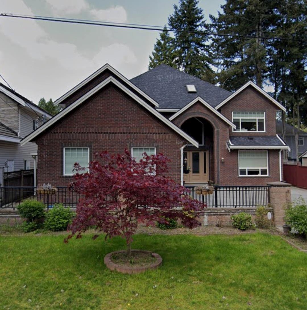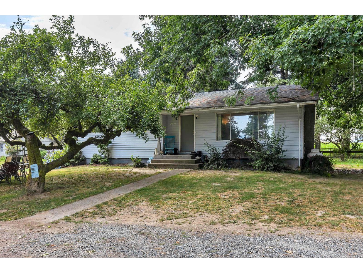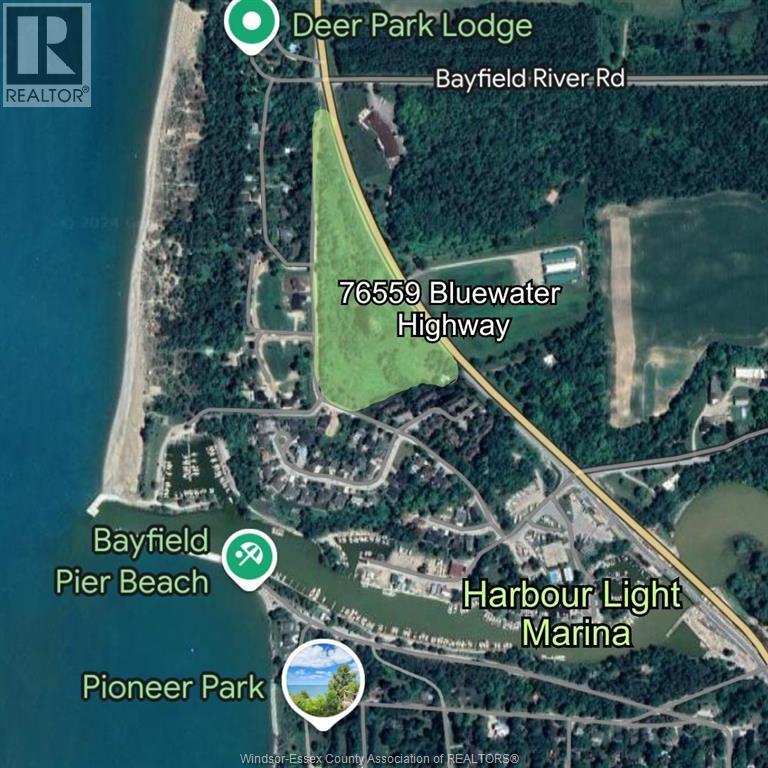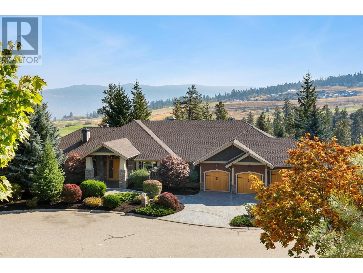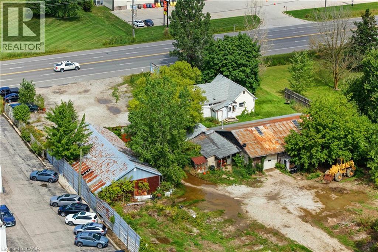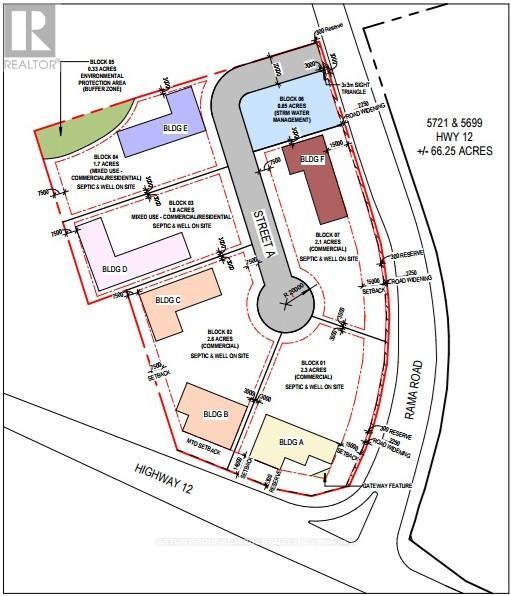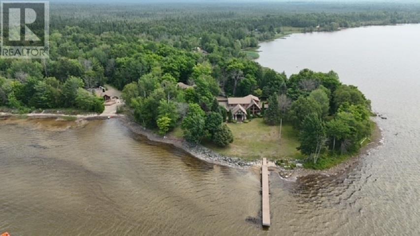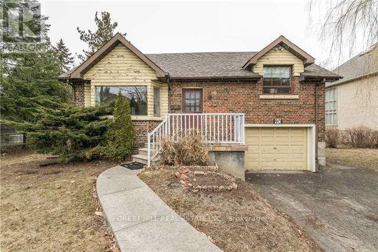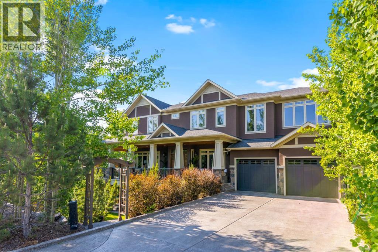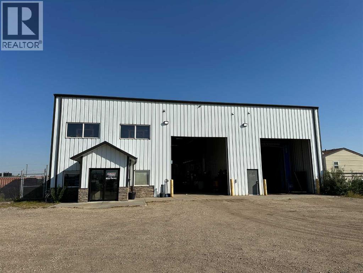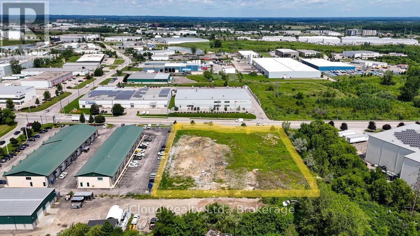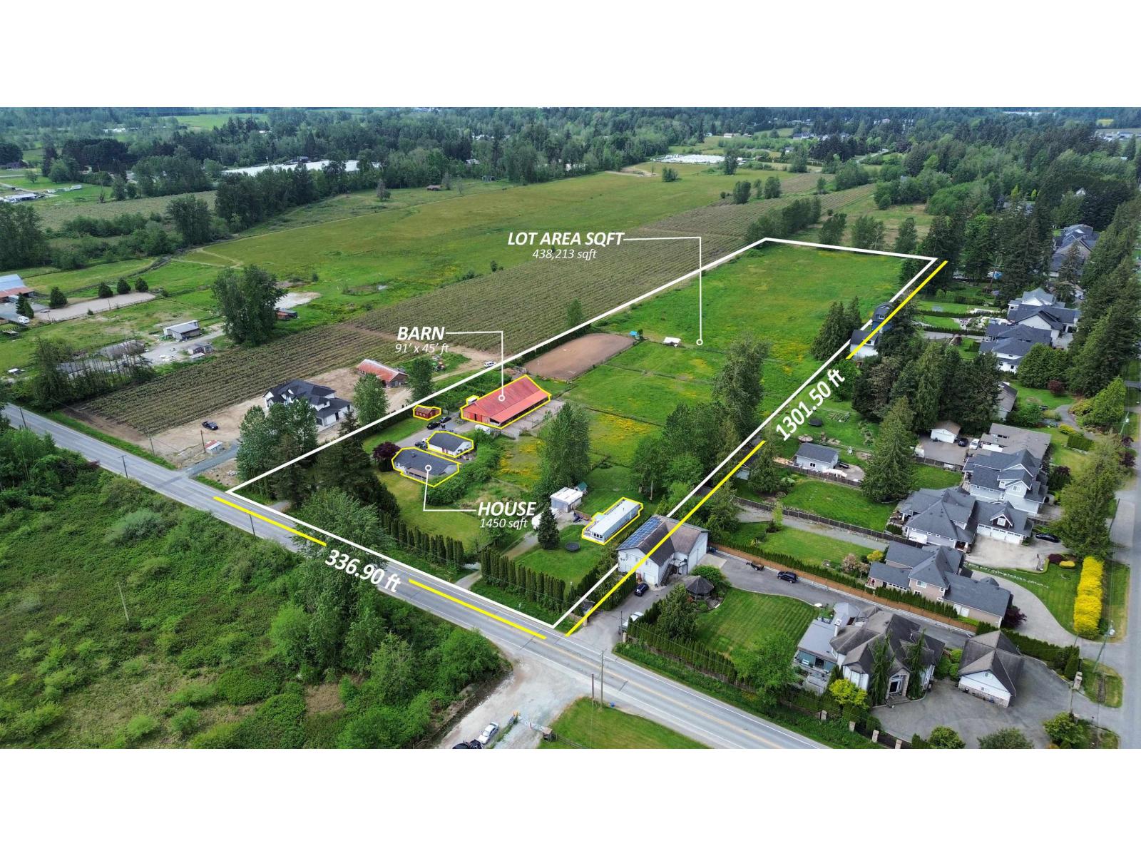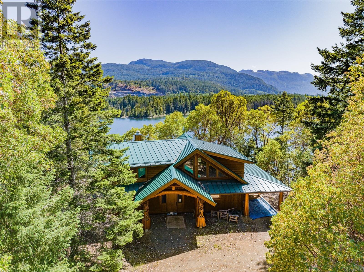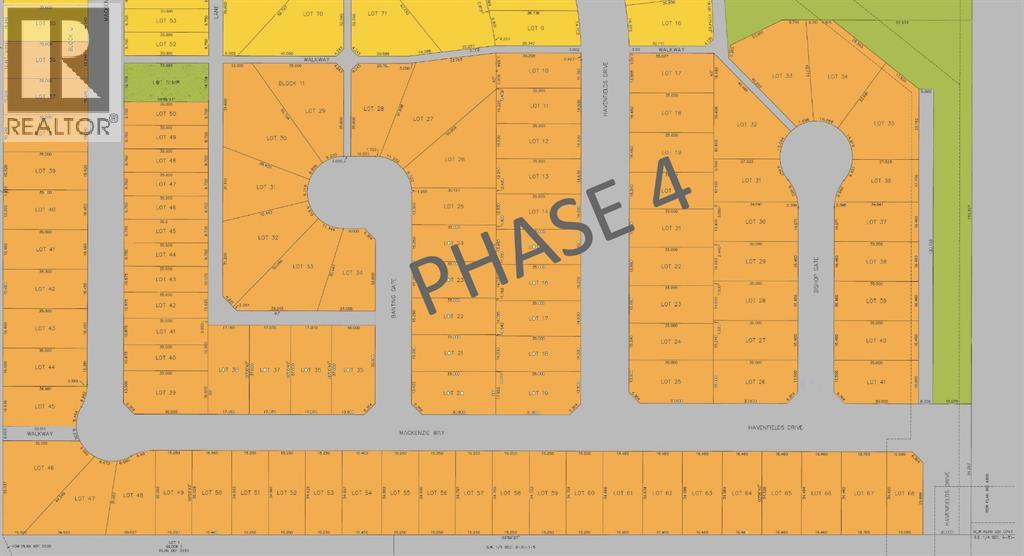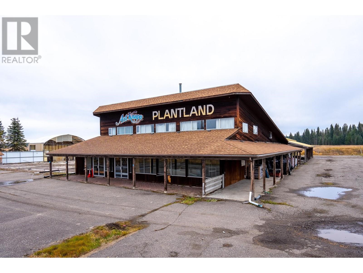1067 Jerseyville Road W
Hamilton, Ontario
Introducing Bridlewood Estate at 1067 Jerseyville Road, Ancaster where timeless design meets modern indulgence. Crafted by Mikulin Contracting and spanning over 7,600 sq. ft. of professionally designed living space, this residence is a rare blend of architectural elegance and effortless comfort. From the moment you enter, the scale and detail are undeniable. Soaring 10' ceilings, expansive windows framing panoramic views, and finely curated finishes including luxury vinyl plank floors, coffered ceilings, crown moulding, and herringbone floors on the second level that elevate every step. Designed for both intimate family living and grand entertaining, the heart of the home is its chefs kitchen anchored by an oversized island with dual dishwashers, a hidden pantry with a built-in wine and beer fridge, and a Bosch built-in coffee machine for effortless daily indulgence. Every lifestyle is considered. A private office for productivity, a gym and yoga studio with sauna for wellness, an entertainment lounge with a kitchen, and even a children's playroom with its own private deck walkout, ideal as an in-law suite. Retreat upstairs to a primary suite that rivals five-star resorts, complete with heated marble floors, a spa-inspired en suite, two walk-in closets, wet bar, balcony, and a private terrace with hot tub. Guests are equally indulged with their own ensuite quarters and dry bar coffee station. A dedicated second-floor laundry room with dual washers and dryers ensures daily living is as seamless as it is luxurious. Outdoors, manicured landscaping frames a wraparound patio perfect for all-season entertaining. Surrounded by a country paradise, you'll often spot wild turkeys and beautiful horses grazing, and the sunsets here are simply spectacular. Additional luxuries include a heated and cooled garage with soaring 16'4" ceilings, a bar area, a golf simulator, parking spots total for up to 18 vehicles, and a state-of-the-art water system valued at over $20,000. (id:60626)
The Agency
1067 Jerseyville Road W
Hamilton, Ontario
Introducing Bridlewood Estate at 1067 Jerseyville Road, Ancaster where timeless design meets modern indulgence. Crafted by Mikulin Contracting and spanning over 7,600 sq. ft. of professionally designed living space, this residence is a rare blend of architectural elegance and effortless comfort. From the moment you enter, the scale and detail are undeniable. Soaring 10' ceilings, expansive windows framing panoramic views, and finely curated finishes including luxury vinyl plank floors, coffered ceilings, crown moulding, and herringbone floors on the second level that elevate every step. Designed for both intimate family living and grand entertaining, the heart of the home is its chefs kitchen anchored by an oversized island with dual dishwashers, a hidden pantry with a built-in wine and beer fridge, and a Bosch built-in coffee machine for effortless daily indulgence. Every lifestyle is considered. A private office for productivity, a gym and yoga studio with sauna for wellness, an entertainment lounge with a kitchen, and even a children's playroom with its own private deck walkout, ideal as an in-law suite. Retreat upstairs to a primary suite that rivals five-star resorts, complete with heated marble floors, a spa-inspired ensuite, two walk-in closets, wet bar, balcony, and a private terrace with hot tub. Guests are equally indulged with their own en suite quarters and dry bar coffee station. A dedicated second-floor laundry room with dual washers and dryers ensures daily living is as seamless as it is luxurious. Outdoors, manicured landscaping frames a wraparound patio perfect for all-season entertaining. Surrounded by a country paradise, you'll often spot wild turkeys and beautiful horses grazing, and the sunsets here are simply spectacular. Additional luxuries include a heated and cooled garage with soaring 16'4 ceilings, a bar area, a golf simulator, parking spots total for up to 18 vehicles, and a state-of-the-art water system valued at over $20,000. (id:60626)
The Agency
86 Canters Close
Kitchener, Ontario
Experience unparalleled comfort and luxury in this stately custom-built executive bungalow,this rare gem spans over **6,600 sq. ft.** of finished living space across two bright levels.A masterpiece in the prestigious Hidden Valley neighborhood. More than a home, it's an elegant retreat offering privacy, sophistication, and convenience, nestled in the heart of the city.Set on a sprawling estate lot, . Designed for both family living and seamless entertaining, the open-concept plan boasts soaring ceilings, coffered details, multiple fireplaces, and radiant heated floors. The main floor welcomes you with a formal living area and dining area, a great room featuring craftsman built-in entertainment wall, and flowing spaces ideal for gatherings. A chef's kitchen.The primary suite is a private retreat with sitting area, fireplace, a spa-like 5-piece ensuite, custom walk-in closet, and a deck walkout to lush views.Two additional bedrooms share a full bath, while a fourth bedroom doubles as an office/den-perfect for work-from-home living.Step outside to your private resort: a saltwater pool, cabana with built-in BBQ, full washroom, shower, and craftsman finishes. Professional landscaping, patio, and privacy fencing create an ideal backdrop for outdoor living.The lower level shines as a bright walk-out with heated polished concrete floors, a family room, office, hobby space, prep kitchen, two bedrooms, and full bath-perfect for in-laws or multi-generational living.Car enthusiasts will appreciate the oversized triple garage with direct access to mudroom and basement.Recent upgrades include: new furnace & AC (2021), appliances (2022), tankless HWT(2022), heated pool/cabana, landscaping, sprinklers & lighting (2023), plus fresh mulch/maintenance (2025).Located in sought-after Hidden Valley, enjoy tranquility with quick access to schools, shopping, highways, transit, and more. A once-in-a-lifetime offering where timeless design meets modern luxury. (id:60626)
RE/MAX Real Estate Centre Inc.
12072 Derry Road
Milton, Ontario
Fabulous Location, Great Property Over 5200 Sqft Of Finished Space For Investor Or End User. Owner Has Spent $$$$$ To Build It, Just Under 3 Acre Along The Sixteen Mile River Across From Trafalgar Golf And Country Club. A Wonderful Piece Of Halton Haven. Home Is On A Prime Ravine Lot, Great View Facing Conservation Area. (id:60626)
Aimhome Realty Inc.
7216-7230 Horne Street
Mission, British Columbia
Well Established RESTAURANT, comes with the LAND and BUILDING, which sits on a High Exposure Property, all located at a busy intersection on a corner Lot with potential to attract customers.....all with "REDEVELOPMENT POTENTIAL". Check out this solid +/-4439 Sq Ft Building + a 1507 SQ FT Patio and when all combined, has seating for about 214 customers. Run the Restaurant or Lease it out while you make your plans for Devlopment. Property Zoning allows many other Uses, so if Restaurant use, is not for you, Buy this property and try other Business Uses. Currently included in the City's OCP Plan for (TOA)Transit Orientated Areas and annexed into the Mission Waterfront Plan. The TOA allows Developers relaxation for Density, Height and Reduced Parking Requiements for Residential uses within a short walk to Transit. Ideally suited for a Mixed Use Building of Commercial/Residential Units on the bottom and up top. Walking distance to West Coast Express and other Ammenities makes this an ideal Purchase for you. (id:60626)
Royal LePage Little Oak Realty
2157 Boundary Road
Prince George, British Columbia
Large parcel of industrial property located next to the airport. May be subdivided further. Located next to Ritchie Brothers and Weaver Auctions. (id:60626)
Royal LePage Aspire Realty
779 Makenny Street
Hinton, Alberta
Your out door oasis awaits you!. 779 Mackenny street is a 71.91 Acre sub dividable lot located south of hiway 16 within Hinton municipal boundary. It is loaded with endless potential and so many extras! This is a private secluded parcel with developed road and trail system throughout. The main 4 bedroom home sits upon an expansive open field with views of wooded forest in all directions. This home also features custom hickory kitchen cabinets that opens up to a massive, newly constructed private wrap around deck with its own hot tub. The main home area also includes a heated 14x40 shop with 220V power supply, several storage sheds and a large fire pit. This property comes with 2 more separate homes and a secluded cabin. There is so much room to roam here, there is even an C-can & RV Storage row plus 3 Large illuminated highway signs facing east bound lane and 3 facing westbound lanes. These are also included as an attached chattel with this parcel. The back of this parcel you will find additional seasonal storage area plus a lay down yard and gravel pit. There is prime black dirt located here. Moving further back into the forest there is a another clearing that provides provides secluded quiet camping. There is endless opportunities for exploring the large parcel and beyond with trails and paths leading to crown land. This property is sure attract private buyers and developers alike with its flexible zoning and endless potential for private living. (id:60626)
RE/MAX 2000 Realty
14759 68 Avenue
Surrey, British Columbia
One Lot Part of a 1.2 Acres Development Site Available for Sale in East Newton Surrey. PLA approved for a 10 Lot Subdivision in the new zoning of R4 for the 2 Lots Combined. Prime opportunity in an excellent and growing location. Potential to build either single family or duplex homes on the new subdivided lots. Call for an information package. (id:60626)
RE/MAX Select Realty
7606 Angus Drive
Vancouver, British Columbia
Looking for a great investment opportunities? Around 7000sqft Corner land of Angus and W. 60 just across from the Arbutus Greenway. Hold or build 4-6 multiple family home with city upgraded OCP (Please check with City for more Details). Well maintain solid home. Hardwood floor. Skyline kitchens. Garden view living room; dinning room with built-in cabinets. Specious office area. Separated entry to Lower floor with nature light feature large Living room, two bedrooms two ensuite bathrooms. Can live in or rent out for mortgage helper. Close to Granville St. and Marine Dr. Easy access to UBC, DT Vancouver and Richmond Around park, shopping mall and public transport. Magee Secondary and Mckechnie school catchment. Ideal dream home for you and your family! (id:60626)
Interlink Realty
2725 E Broadway
Vancouver, British Columbia
LAND ASSEMBLY. Please do not walk on properties or disturb the owners. (id:60626)
Oakwyn Realty Ltd.
2731 E Broadway
Vancouver, British Columbia
LAND ASSEMBLY. Please do not walk on properties or disturb the owners. (id:60626)
Oakwyn Realty Ltd.
Rennie & Associates Realty Ltd.
1933 E Broadway Street
Vancouver, British Columbia
LAND ASSEMBLY approved by City Hall within the Grandview Lakewood Community Plan, starting from 1929 to 1953 E Broadway. This block is approved for mixed-use residential development up to 6 storeys (up to 3.0 FSR) with commercial at grade. Located 1 block from Safeway and Sky train station at Broadway. This is an excellent development site located 10 minutes to Downtown Vancouver. Check with city for full rezoning eligibility details. (id:60626)
Lehomes Realty Premier
7457 Willard Street
Burnaby, British Columbia
This centrally-located, large parcel of agricultural land is in the Big Bend area of South Burnaby. 6 acres of A1 zoned land in the Agricultural Land Reserve. There is potential to build a new 5,300 square ft house with a separate 400 square ft garage or carport. Please verify regulations with the city and Provincial Agricultural Land Commission. Located close to restaurants and shops at Market Crossing near Marine Way and Byrne Road. Adjacent to Riverfront and Burnaby Business Parks. Property is sold "AS IS". Property can be used for an assortment of backyard businesses. (id:60626)
Homelife Benchmark Realty Corp.
720 Dogwood Street
Coquitlam, British Columbia
Municipal Neighbourhood Community Plan supports medium density apartment residential development. Provincial Designated Tier 3 provincial Transit Oriented Development area, allowing up to 3.0 FAR/FSR and minimum 8 stories height. Neighbouring property available for land assembly. House is still livable and partially tenanted. (id:60626)
Ra Realty Alliance Inc.
3568 4 Line
Bradford West Gwillimbury, Ontario
Are you ready to turn your real estate dreams into reality? Presenting a golden opportunity for savvy investors - a sprawling piece of vacant land nestled right beside Highway 400, just a stone's throw away from the new 5th Line Interchange in the heart of Bradford! This gem of a property enjoys prime frontage along the bustling Highway 400, ensuring maximum exposure for your future venture. Seize the chance to make a lasting impression on thousands of daily commuters! Strategic Location: Situated in close proximity to the newly developed 5th Line Interchange of Highway 400, this property offers not just visibility but accessibility. As Bradford continues its upward trajectory of growth, this strategically located parcel of land is poised for a bright future. Position yourself at the forefront of progress and capitalize on the region's economic expansion. Just over 16 acres. Don't miss the chance to secure a piece of the future in Bradford. (id:60626)
Royal LePage First Contact Realty
700 Poplar St
Nanaimo, British Columbia
Rare investment opportunity with this well-maintained 14-unit apartment building in a coveted central location. Featuring twelve spacious 1-bedroom units (approx. 700 sq ft) and two 2-bedroom units (approx. 1100 sq ft). Many units enjoy ocean views and the property is ideally located close to all amenities with tenant parking underneath the 2 floors of apartments. Recent updates include a new roof (2020), new siding (2019), and a new building hot water tank (2025). Four units have been renovated in the past 4 years. Built in 1964, the building sits on 3 separately titled city lots totalling over 19,000 sq ft and is zoned R8. Steady income with solid tenants, there is upside as many are long term. Price is plus applicable GST. (id:60626)
Royal LePage Nanaimo Realty (Nanishwyn)
2707 E Broadway
Vancouver, British Columbia
LAND ASSEMBLY. Please do not walk on properties or disturb the owners. (id:60626)
Oakwyn Realty Ltd.
Rennie & Associates Realty Ltd.
913 19a Avenue
Coaldale, Alberta
The town of Coaldale is an emerging progressive community, and is truly becoming the recreational and commercial Hub for Southern Alberta. Coaldale, with a population of approximately 9000 residents, combines the benefits of small town living with the services and amenities of a larger urban Centre. The Coaldale Inn is situated on highway #3, with great frontage exposure. The Coaldale Inn is a very popular facility and is the place to enjoy yourself in Kcee's pub with 3-VLT's or enjoy the dining experience in Franco's restaurant offering a full menu. This 17-unit Hotel/Motel situated on 1.12 acres of land, provides plenty of parking and potential for expansion. The Coaldale Inn is a combination tavern/restaurant/lounge/motel with over 14,600 square feet is sectioned into three areas of the tavern, central and motel. The 6,095 sq/ft motel area features 17 recently renovated units with full washrooms, newer furnishings, furniture, television and free WIFI. The 4246 sq/ft central area offers the reception office, restaurant (100 seats), kitchen and lounge plus additionally provides access to the guest room area. The 4323 sq/ft newly renovated tavern with seating for 100 patrons, features newer bar with a large garage door leading to an inviting outdoor raised patio. Tavern also provides built-in/ walk-in coolers and utility storage rooms. This completely and recently renovated facility is a must see to fully appreciate the extensive quality improvements that make this a great opportunity for an aggressive entrepreneur. (id:60626)
Royal LePage Community Realty
100 3rd Street
Beaverlodge, Alberta
Beaverlodge Industrial Property. 11.7 acres with a 12,ooo sqft shop and an attached 4,875 sqft office, comes with reception area, board room, lunch room, bathroom, 6 offices with desks and chairs. The shop has 2, 100ft drive-through bays and a 100ft drive-through service bay with an 80ft pit. Concrete aprons in front and rear of shop buildings as well as a cold storage building, approximately 50 x 80 ft. Great access to the highway and secondary highway 722. UFA Cardlock is next door. This property is set right up, move in ready and well maintained. Suitable for transport or construction, the best shop, yard and location in Beaverlodge. (id:60626)
All Peace Realty Ltd.
8591 Howell Road
Mission, British Columbia
Nearly 50 acres of flat land that is currently under lease growing healthy corn crops. Agricultural 4 AG-4) flexible zoning (Kennel, Micro Cannabis Production Facility, Residential) Accessory uses include ADU, Boarding, Employee Residential, Home Occupation, Outdoor Storage, and more. Farm & Business opportunities here. Existing dwelling is a rancher with basement that features 3 bedrooms on main with kitchen, living room, & dining room. Basement has flex room, rec-room, den, lots of space for creative renovations. Several older storage building and barns on property for farm equipment and storage. (id:60626)
Homelife Advantage Realty Ltd.
2751 Shoreline Dr
View Royal, British Columbia
Welcome to 2751 Shoreline Drive, a RARE OPPORTUNITY to own a private, custom built waterfront retreat just minutes from downtown Victoria. Perfectly positioned on a large professionally landscaped lot backing onto the Portage Inlet, this thoughtfully designed 3 bedroom, 4 bathroom home offers a seamless blend of MODERN WEST COAST LUXURY & LIFESTYLE. The spacious interior features a flexible floorplan w/ potential for a 2 bedroom suite, ideal for multi-generational living or mortgage helper. Crafted with an engineers creativity & precision, the home boasts standout features such as a radiant heated kitchen island, primary bedroom wall & wood floors throughout the home, clever storage ideas & 8 unique fireplaces! 3+ car garage is ideal for any hobbyists or car enthusiasts! Enjoy year round outdoor living w/ a spacious covered patio w/skylight, hot tub & fully equipped outdoor kitchen & bar. A special offering for those who appreciate PRIVACY, SMART DESIGN & EXCEPTIONAL WATERFRONT LIVING (id:60626)
Coldwell Banker Oceanside Real Estate
Ml 1036752 8086 Hwy 95 Highway
Kimberley, British Columbia
A rare opportunity to acquire a well-established slate quarry operation near Kimberley, British Columbia. With over 20 years of continuous operations, a strong regional brand, and a reputation for supplying high-quality slate and natural stone, and a 313 hectare lease, this business is positioned as a strategic acquisition for growth-focused industry participants. This represents a rare opportunity to expand or consolidate within the Western Canadian natural stone landscaping, building, and construction materials sector. The approved annual stone extraction rate is 8600 tonnes/year with an allowable 10,000 tonnes of crush/year that may be extracted. The permitted mine covers approximately 7.1 Hectares (id:60626)
Century 21 Purcell Realty Ltd
10592 137a Street
Surrey, British Columbia
All measurement and sizes approximate. Buyer Shall make their own measurements if that is important to them. Selling "as is where is." Land value, old home on land, rented. Part of a land assembly for an apartment building in City Center. One seller is a realtor. (id:60626)
Sutton Group-West Coast Realty
4820 50 Avenue
Lloydminster, Alberta
Central Suite Hotel! Located in the heart of downtown Lloydminster (The Heavy Oil Capital of Canada) lies the Central Suite Hotel! This 32 room hotel has had extensive renovations over the years and is undergoing even more upgrades. 25 of the rooms have kitchenettes. The owners have taken pride in the maintenance and upgrades of this building and you will be impressed. Includes Lounge with complete food service, liqour vendor, vlt's, atm, exercise room, a separate restaurant (currently leased) and even a separate tanning business. This is a very profitable business and one you should take a close look at! A complete info package is available. (id:60626)
Century 21 Drive
22678 Johnston Line
Rodney, Ontario
Presenting a rare & exceptional opportunity to acquire a meticulously maintained 55.03-acre countryside retreat. Ideally located just minutes from Highway 401 in West Elgin this facility was built with seclusion & convenience in mind. Currently operating as a thriving wellness retreat, the business is relocating—offering you the chance to reimagine this extraordinary estate’s next chapter. At the heart of the property stands a sprawling 7,500 sq ft residence with 10 spacious bedrooms & 7 bathrooms, designed to host large groups or multi-generational families with ease. The open-concept layout features a stunning chef's dream industrial-style kitchen, complete with a large island, separate butler's kitchen, & bistro-style seating area with access to a panoramic 60' balcony overlooking a tranquil pond & peaceful landscape—perfect for entertaining or running a commercial operation. A cozy fireplace central to the great room creates a warm & welcoming atmosphere for gatherings at the core of the premises. The fully finished lower level offers a private gym, yoga room, gathering room & dedicated office space-catering to both relaxation & productivity. State-of-the-art equestrian facilities are sure to captivate with its 100x150 indoor riding arena, 6-stall horse barn, 3 fenced paddocks, & fully outfitted tack room with attached studio apartment. The grounds also feature trails, offering serene views & the peaceful ambiance that defines this one-of-a-kind estate. Zoned A1 with permitted wellness facility use, the property is primed for continued commercial operation, agricultural ventures with 19 workable acres, or private luxury living. Whether you envision a private sanctuary, a retreat center, or an equestrian training facility, this property delivers unmatched potential in a truly idyllic setting. Don’t miss your chance to own a turnkey acreage combining natural beauty, luxury amenities, & business-ready infrastructure—all within easy reach of major travel routes. (id:60626)
Campbell Chatham-Kent Realty Ltd. Brokerage
22678 Johnston Line
Rodney, Ontario
Presenting a rare & exceptional opportunity to acquire a meticulously maintained 55.03-acre countryside retreat. Ideally located just minutes from Highway 401 in West Elgin this facility was built with seclusion & convenience in mind. Currently operating as a thriving wellness retreat, the business is relocating—offering you the chance to reimagine this extraordinary estate’s next chapter. At the heart of the property stands a sprawling 7,500 sq ft residence with 10 spacious bedrooms & 7 bathrooms, designed to host large groups or multi-generational families with ease. The open-concept layout features a stunning chef's dream industrial-style kitchen, complete with a large island, separate butler's kitchen, & bistro-style seating area with access to a panoramic 60' balcony overlooking a tranquil pond & peaceful landscape—perfect for entertaining or running a commercial operation. A cozy fireplace central to the great room creates a warm & welcoming atmosphere for gatherings at the core of the premises. The fully finished lower level offers a private gym, yoga room, gathering room & dedicated office space-catering to both relaxation & productivity. State-of-the-art equestrian facilities are sure to captivate with its 100x150 indoor riding arena, 6-stall horse barn, 3 fenced paddocks, & fully outfitted tack room with attached studio apartment. The grounds also feature trails, offering serene views & the peaceful ambiance that defines this one-of-a-kind estate. Zoned A1 with permitted wellness facility use, the property is primed for continued commercial operation, agricultural ventures with 19 workable acres, or private luxury living. Whether you envision a private sanctuary, a retreat center, or an equestrian training facility, this property delivers unmatched potential in a truly idyllic setting. Don’t miss your chance to own a turnkey acreage combining natural beauty, luxury amenities, & business-ready infrastructure—all within easy reach of major travel routes. (id:60626)
Campbell Chatham-Kent Realty Ltd. Brokerage
215 Patton Court Sw
Calgary, Alberta
Tucked away at the end of a quiet cul-de-sac in one of Calgary’s most exclusive neighbourhoods, this extraordinary estate offers nearly 5,000 square feet of refined living space on one of the largest and most private inner-city lots available. Rarely do properties of this scale and seclusion come to market—where lush landscaping, mature trees, and architectural tiers of limestone create a truly private sanctuary, all just minutes from top-rated schools, shopping, and city amenities.A set of elegant wrought iron gates opens onto the meticulously manicured grounds, offering complete privacy and security. Designed for multigenerational families, large households, or those with live-in support, the home features 6 bedrooms, 6 bathrooms, 2 spacious dens, and a Cambridge elevator that connects all levels.At the heart of the home, the grand living room impresses with soaring 11-foot ceilings, a dramatic limestone fireplace, and oversized windows that flood the space with natural light while framing serene views of the expansive backyard. The chef’s kitchen is both elegant and functional, anchored by a statement island and open to a generous dining space that easily accommodates 12 guests—perfect for entertaining on any scale.One wing of the main level is devoted to children or guests, offering a large family lounge, 4 well-sized bedrooms, and 3 full bathrooms. The layout is ideal for growing families or live-in care. On the opposite wing, the private primary suite offers a serene retreat with full-height windows overlooking the grounds, a spa-inspired ensuite, and a large walk-in closet. Nearby is a den that can function as an office, library, or additional bedroom.Downstairs, a formal foyer with custom double wood doors sets a warm tone on the lower level. This level includes a spacious home office, a sixth bedroom with full bath, and an expansive recreation area complete with a games room and a media room. A large mudroom leads directly to the heated four-car gar age, which features three EV charging stations for added convenience.Additional highlights include an advanced security system, full property generator, fire suppression system, and thoughtful accessibility features throughout.The backyard is a private oasis backing onto green space—professionally landscaped with mature gardens, a stone patio for outdoor entertaining, and a charming summer house perfect for relaxing or hosting. This once-in-a-generation offering combines timeless elegance, modern comfort, and unparalleled privacy in one of Calgary’s most desirable neighbourhoods. (id:60626)
Century 21 Masters
1710 6 Highway
Nakusp, British Columbia
First time on the market—welcome to the legendary O'Brien's on the Lake, a rare and breath-taking opportunity with endless possibilities. This stunningly maintained, income-producing property features three beautifully handcrafted log cabins, each radiating rustic charm and timeless craftsmanship. The main home includes a spacious rental suite with 3 bedrooms and a flex space, while the upper level offers 2 additional bedrooms and an open-concept living that seamlessly combines the living room to kitchen and out to a large covered deck—perfect for soaking in the panoramic views of Arrow Lake and the majestic Saddle Mountain range beyond. A massive 40x40 Quonset shop with 14’ ceilings provides ample workspace and storage for all your projects and toys. The paved driveway leads to your own private boat launch and an incredible 710' of pristine lakefront, making this a true waterfront paradise. Whether you’re looking to live, invest, or develop, this one-of-a-kind lakeside retreat offers unmatched beauty, potential, and privacy. (id:60626)
Real Broker B.c. Ltd
1710 6 Highway
Nakusp, British Columbia
First time on the market—welcome to the legendary O'Brien's on the Lake, a rare and breath-taking opportunity with endless possibilities. This stunningly maintained, income-producing property features three beautifully handcrafted log cabins, each radiating rustic charm and timeless craftsmanship. The main home includes a spacious rental suite with 3 bedrooms and a flex space, while the upper level offers 2 additional bedrooms and an open-concept living that seamlessly combines the living room to kitchen and out to a large covered deck—perfect for soaking in the panoramic views of Arrow Lake and the majestic Saddle Mountain range beyond. A massive 40x40 Quonset shop with 14’ ceilings provides ample workspace and storage for all your projects and toys. The paved driveway leads to your own private boat launch and an incredible 710' of pristine lakefront, making this a true waterfront paradise. Whether you’re looking to live, invest, or develop, this one-of-a-kind lakeside retreat offers unmatched beauty, potential, and privacy. (id:60626)
Real Broker B.c. Ltd
17118 96 Avenue
Surrey, British Columbia
Stage 1 Anniedale Tynehead Plan allows: Multi-family housing featuring ground-oriented units at the base, typically designed as apartments or stacked townhomes. Allows development up to 4 stories with a 1.30 FAR. This site is located in a high-growth area, offering excellent potential for future development. LAND VALUE ONLY. (id:60626)
Sutton Group-West Coast Realty
9099 149 Street
Surrey, British Columbia
Almost 1/2 acre lot in new transit oriented neighbourhood. Large park like lot with large 40x24 workshop and office with power. 3 bed 2 bath rancher. Value is in the land. Development potential - Please check with City. (id:60626)
Real Broker B.c. Ltd.
12518 53 Avenue
Surrey, British Columbia
One of the rare and the best property of Panorama Ridge with ocean view. Right now tenanted, but in future you can build your dream house. (id:60626)
Ypa Your Property Agent
15119 91a Avenue
Surrey, British Columbia
Discover the exceptional potential of this prime 8,100 sq ft lot, zoned for mid- to high-rise multifamily development. Located in a rapidly growing neighborhood near the future SkyTrain station, this property currently features 8 bedrooms and 6 bathrooms, including 2 suites. It's an ideal opportunity for developers envisioning apartments, condominiums, or mixed-use buildings, offering substantial vertical growth and a promising return on investment. PHOTO IS MERE PROJECTION (id:60626)
Exp Realty Of Canada
8591 Howell Road
Mission, British Columbia
Nearly 50 acres of flat land that is currently under lease growing healthy corn crops. Agricultural 4 AG-4) flexible zoning (Kennel, Micro Cannabis Production Facility, Residential) Accessory uses include ADU, Boarding, Employee Residential, Home Occupation, Outdoor Storage, and more. Farm & Business opportunities here. Existing dwelling is a rancher with basement that features 3 bedrooms on main with kitchen, living room, & dining room. Basement has flex room, rec-room, den, lots of space for creative renovations. Several older storage building and barns on property for farm equipment and storage. (id:60626)
Homelife Advantage Realty Ltd.
76559 Bluewater Highway
Bayfield, Ontario
BEAUTIFUL DESIRED BAYFIELD ONTARIO (APPROX. 20 MINS NORTH OF GRAND BEND)...LOOKING FOR THE PERFECT OPPORTUNITY FOR A NEW SUBDIVISION...WELL HERE IS YOUR CHANCE. APPROX 9.9 ACRES OF LAND WITH THE POSSIBILITY OF CONDOMINIUM DEVELOPMENT OR RESIDENTIAL DEVELOPMENT. UNBELIEVABLE OPPORTUNITY WITH This PARCEL OF LAND...DON'T MISS OUT ON THIS POSSIBLE OPPORTUNITY. WALKING DISTANCE TO THE LOCAL MARINA. BUYER TO DO OWN DUE DILIGENCE IN REGARDS TO ZONING, AVAILABILITY OF SERVICES, ETC. CALL L/S FOR DETAILS. SERIOUS INQUIRES ONLY (id:60626)
Pinnacle Plus Realty Ltd.
2745 Sheraton Rd
Courtenay, British Columbia
4.96 Acres of Development Property in the City of Courtenay. (id:60626)
Royal LePage-Comox Valley (Cv)
450 Niblick Court
Vernon, British Columbia
The first ‘mansion’ ever built in Predator Ridge is available for purchase! Wake up each day to enjoy your morning from the hot tub on your patio as the sun rises over the Monashee Mountains and gleams on the emerald-green golf course just beyond your back door. Private, double-sized lot in a quiet location at the end of a cul-de-sac, this cleverly designed, massive yet cozy 7500sf home offers relaxed living with 5 bedrooms and 7 bathrooms, 2 kitchens, 2 laundry areas, large sunroom, theatre room, wine room, fitness room and sauna plus a caregiver-suite on the main floor. Relax and enjoy multiple connected living areas as a family retreat or use as an exciting business meeting resort offering 3 separate suites and an oversized 4 car garage. The most wonderful place to entertain with proximity to the clubhouse, restaurants, world class biking and hiking trails, pool and fitness centre. A Phase 1 Golf Membership is included but transfer fees will apply. Predator Ridge is exempt from BC Speculation and Vacancy Tax!! (id:60626)
Sotheby's International Realty Canada
2963 Line 34
Perth, Ontario
Prime free-standing auto recycling and auto repair business on over 3 acres in Stratford, Ontario — available as a turnkey operation or a blank canvas for your next development project. This versatile property offers Industrial/Manufacturing/Warehouse potential, conveniently located near downtown Stratford with access from two road allowances (Highway 34/Stratford Road and Forest Road). Existing structures include a 3-bedroom 1- Bath rresidential home, 47' x 17' office, 60' x 16' storage building, 35' x 31' shop, and a 2-part 66' x 32' barn. The business is supported by a drilled well and oil separator system that has kept the land clean, with a Phase One Environmental completed in recent years. With over 3 acres of adaptable space, this site is well-suited for automotive services, sales, manufacturing, or redevelopment. Stratford’s rapid growth, combined with proximity to Kitchener, London, and Brantford, makes this an excellent opportunity for owner-users or investors seeking a high-exposure property with long-term value. Book your private tour today. (id:60626)
RE/MAX Escarpment Golfi Realty Inc.
5823 12 Highway
Ramara, Ontario
A future commercial development site as a sleek, modern hub with dynamic architecture and thoughtful landscaping. Presenting a rare and high-potential mixed-use development opportunity at 5823 Highway 12 in Ramara, Ontarioan expansive 13.156-acre parcel strategically located at the intersection of Highway 12 and Rama Road, minutes from Lake Simcoe, Casino Rama, and Orillia. The site benefits from excellent visibility and access, with future road upgrades anticipated and proximity to major regional corridors. Environmental studies indicate minimal constraints, with a small wetland buffer in the northwest corner and inclusion in the Lake Simcoe Protection Plan area. Planning work is underway, including traffic impact, stormwater management, and market analysis. With pre-consultation completed and municipal support for intensification, the site is primed for a transformative project featuring approximately 469,366 sq ft of gross floor area. One of the proposed concepts includes 58 townhome units across nine blocks, a 105-unit, seven-storey seniors residence, two single-storey commercial buildings with 10 retail units and a drive-through, and a six-storey hotel with 126 rooms. Zoned Village Residential (VR), the property permits multi-unit dwellings, care facilities, and accessory commercial uses, with septic and well systems currently allowed and municipal servicing under review. . (id:60626)
Sutton Group-Admiral Realty Inc.
545a Mission Rd
Goulais River, Ontario
Welcome to Camp David! 545 A Mission Road, Goulais River, ON This one-of-a-kind private peninsula off Mission Road offers almost 1000 feet of waterfrontage and over 180-degree views of Lake Superior. The sandy shoreline extends far out into the bay for excellent swimming and watersports. This property has plenty of room for the whole family or any camp connoisseur. The main house boasts 2 primary suites, each with their own ensuite bathroom and walk in closet. The open concept layout is great for entertaining and features a large living room with a beautiful floor to ceiling stone fireplace (propane). From there, enter the dinning room, kitchen and separate family room, all offering gorgeous waterfront views. Patio doors lead out to a large timber framed covered deck that is sure to impress. Around the corner you will find a his and hers change room station complete with an outdoor shower. Up the stairs in this custom home, you will find an additional 3 bedrooms, 2 full bathrooms and a loft bonus room. Just outside the main floor laundry room is the double attached garage. The large guest house sits above the oversized 30x30 detached garage. This separate building includes an additional 2 car garage for all your boat and water sports needs. Up the stairs will lead you to a partial kitchen, living room, full bathroom and 2 large bedrooms. A short walk away you will find a stunning screened outdoor gazebo. This oasis is complete with a wood burning fireplace and a full outdoor kitchen. The building is an entertainer’s dream! Wrap around deck included! The grounds of this property are fully landscaped featuring mature trees, large grassy areas and a full-size tennis court. We can’t forget the 120 ft. composite dock! Come and check out this incredible oasis to fully appreciate its beauty! (id:60626)
Castle Realty 2022 Ltd.
90 Arnold Avenue
Vaughan, Ontario
Incredible opportunity in the heart of historic Thornhill! Welcome to 90 Arnold Ave., featuring a spectacular 100 ft x 308.5 ft lot that offers unmatched potential. This rare property is surrounded by multi-million-dollar estates, making it the perfect setting to design and build the custom dream home you've always envisioned. Just minutes north of Toronto, this prestigious location combines the charm of an established neighborhood with the convenience of nearby schools, parks, shopping, restaurants, and transit. The sheer size and depth of the lot allow for endless possibilities whether its creating a luxurious residence with expansive living space, a resort-like backyard oasis, or both. Opportunities like this are few and far between in Thornhill. Don't miss your chance to secure one of the areas most desirable lots and bring your vision to life in a community known for elegance and prestige. (id:60626)
Forest Hill Real Estate Inc.
108 Posthill Drive Sw
Calgary, Alberta
Video and 3D Tour | WELCOME HOME to the Sought After Neighborhood of POSTHILL! This .27 Acre Walkout this CUSTOM Executive Home has 6 Beds + 5 1/2 Baths, 2 ACs, & Smart Home - Control 4 for Lights, Music, HVAC, Alarm & TVs, Custom Site Finished Cabinets & Millwork, Site Finished Hardwood Floors, Custom Built-ins, Wide Plank Site Finished Quarter Sawn Hardwood Floors, + Transoms w/ Etched Glass over Solid Doors. Inside, the Natural Light highlights the Open Floor Plan w/ 10 foot ceilings Features a Flex Room w/French Doors is Perfect for a Dining Room or an Office which Flows perfectly into the Great Room featuring 1 of 4 Gas Fireplaces & Nook Large enough for 20. Be the Envy of Your Family and Friends with this Gourmet Kitchen w/MASSIVE Island, Custom Cabinets, Desk, Top Upper Cabinets with Etched Glass , a 36” Sub Zero Fridge, 36” Sub Zero Freezer, a Wolf 6 Burner Cooktop, Wolf Double Ovens + Built-in Microwave, Built-in Bosch Coffee Machine, Built-in Bosch Dishwasher, a Bar Fridge, Faber Hood Fan, a Double Sink + a Vegetable Sink + 2 Garburators, Filtered Water Tap and a Pot Filler. That’s Not All… You will LOVE the MASSIVE Pantry w/Built-ins and Custom Cabinets + MASSIVE Mudroom with Custom Lockers and Shoe Storage will make every day living a Dream. Float Upstairs to Your EXPANSIVE BONUS ROOM with a Gas Fireplace, 5.1 Surround System, French Doors, Wet Bar w/ Microwave, Bar Fridge + Filtered Water Tap , 3 Work Stations + 2 Window Seats to Enjoy the view of the Environmental Reserve & plenty of Built-ins. The Primary Suite is a Haven of Serenity w/ a Stunning West Facing Deck, Sitting Area w/Gas Fireplace & Built-ins Luxurious Ensuite w/ Heated Floors, Double Sinks, Make up Station, Custom Cabinetry, Jetted Tub & Custom Steam Shower w/ 6 Showerheads , Bench + a Linen Closet and flows into your Custom Walk-in Closet + the Laundry Room w/ a Double Sink. 3 More Generous Bedrooms w/ Ensuites w/Heated Floors & Linen Closets + Walk-in Closets. Your Walkout Lev el is a Dream with a 10 ft Bar with a Microwave, Dishwasher, Bar Fridge, Double Sink, Filtered Water Tap w/ 3 TV’s for your enjoyment. Also Hosts a Pool Table, a Ping Pong Table and a w/ Built-ins, 5.1 Surround, 4th TV and the 4th Fireplace. Plus 2 More Bedrooms and a 4 pc Bath. Featuring Beautiful Outdoors w/Wrap Around Decks on the Upper and Lower Floors, a Gazebo to Maximize your Entertaining Space plus a Private Deck off the Primary Bedroom to enjoy those Summer Evenings. Step Outside + Your Fully Landscaped Private Yard w/ Rundle Rock Retaining Walls, Lawn, Trees & Shrubs + Underground Sprinklers. Additional Features are: 2 AC units (2024), Speakers Inside & out including the 4 Car Garage which is Fully Finished w/ Epoxy Floors, In floor Heating, EV Charger, Built-in Shelves, Golf Club Storage & Work Bench. Close to Rundle, Webber, Calgary Academy, Aspen Landing, Downtown & Stoney Trail! Designed and Crafted for Your Growing Family in mind. YOUR DREAM HOME AWAITS! (id:60626)
RE/MAX First
9502 154 Avenue
Rural Grande Prairie No. 1, Alberta
An exceptional industrial opportunity on 5.37 acres in the County of Grande Prairie. This 8,500 sq. ft. shop, built in 2012, is situated in the McRae Industrial Park with RM-2 zoning, offering excellent access to Highway 43 and the City of Grande Prairie. The building is well laid out with two 100' pull-through bays, and one stub bay, all of which is accessed by five 16' by 16' overhead doors. The building boasts a dedicated wash-bay, an approximately 1,000 sq.ft. mezzanine area and is positioned on the west side of the yard providing ample functional yard space. Call your Commercial Realtor© today to book a private tour. (id:60626)
RE/MAX Grande Prairie
344 Henry Street
Brantford, Ontario
Site is Draft Plan Approved for 16 units - 33,600 sq ft extendable to 44,800 sq ft. 2 Acres Land parcel is minutes to 403, Attn Builders /Developers / investors ,This can be developed as FREEHOLD INDUSTRIAL PLAZA OR CONDO UNITS. Industrial Units are in high demand , Please see attached Draft Plan Approval in attachments( other property info). Environment Site Assessment , Geotechnical studies , Archeological studies have been completed. Site has Hydro and Water. (id:60626)
Ipro Realty Ltd.
3561 240 Street
Langley, British Columbia
10.6 ACRES READY FOR YOUR FUTURE PLANS. Income producing property. The horse barn has 10+ stalls. Great property for horse business with room for improvement. Close proximity to Fraser Highway, co-op and Murrayville. Cal for an appointment. (id:60626)
Interlink Realty
1100 Keith Rd
Qualicum Beach, British Columbia
Rarely will one find a private 20 acre lakefront estate on Vancouver Island. Follow the winding shoreline trails and enjoy the beauty of nature. Gaze across the quiet lake to the mountains. Kayak or canoe and experience the serenity of the non power lake. Follow the private drive past towering trees and interesting pathways. You will pass the tractor shed, the spacious workshop and the cozy guest cabin. The carriage house with its lake views offers flexible accommodation options for now and the future. A great place to reside while you add your personal signature to the main residence. This custom designed log feature inspired residence offers two levels of lakefront living plus a full basement . Positioned on a promontory part of the property it takes advantage of lake and mountain views. The house is finished to drywall. It is ready for you to add your special finishing details, finalize a kitchen to your exact specifications and create your lakefront dream home. (id:60626)
RE/MAX Professionals (Na)
0 Havenfield Drive
Carstairs, Alberta
Residential land development opportunity available in Phase 4 of the Havenfields community in the rapidly growing town of Carstairs, Alberta. Some preliminary development work has already been completed, and a total of 104 lots are included in this offering. contact us today for full details! (id:60626)
RE/MAX Aca Realty
11700 Old Cariboo Highway
Prince George, British Columbia
The original location of Art Knapps Prince George is now being offered for sale for the first time in over 40 years! Zoned highway Commercial, this 10.37-acre developed commercial property is ideally located along a high-traffic highway, offering unbeatable visibility and easy access for a variety of commercial uses. Boasting Phase 3 power on-site and the ability to accommodate 18- ton trucks, this property is perfectly suited for businesses requiring heavy-duty infrastructure. This is a rare opportunity to secure a prime piece of highway commercial real estate with excellent potential for business development. Whether you're looking to expand your current operations or start a new venture, this property provides the ideal foundation. Seller will also entertain Built- to-Suit offers for lease. * PREC - Personal Real Estate Corporation (id:60626)
RE/MAX Core Realty

