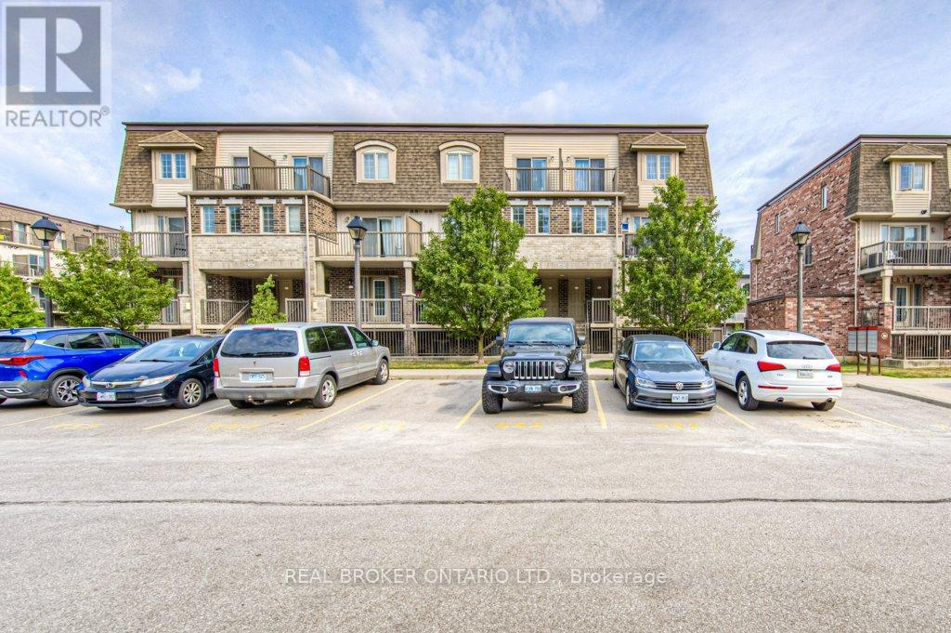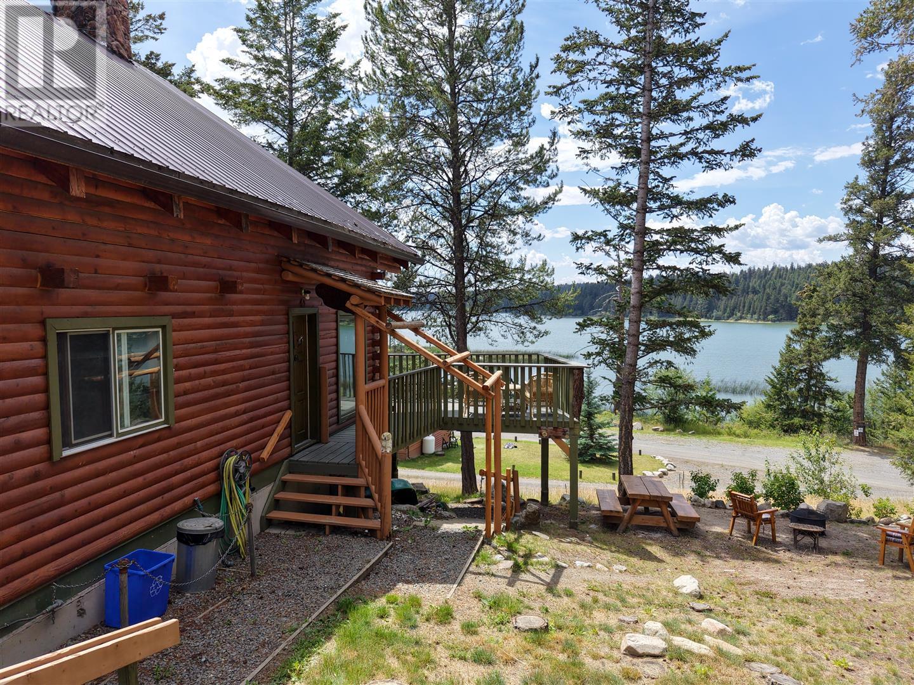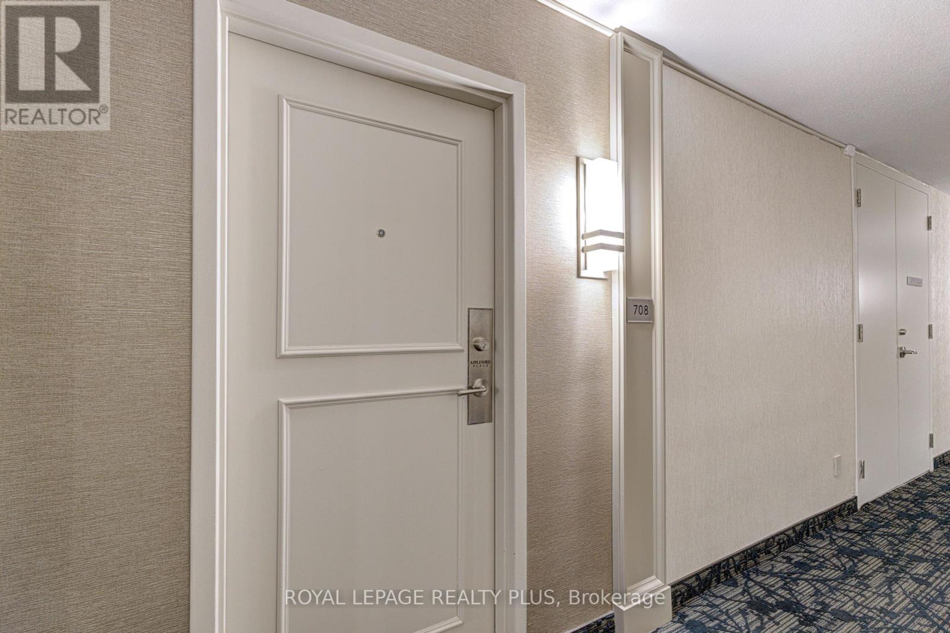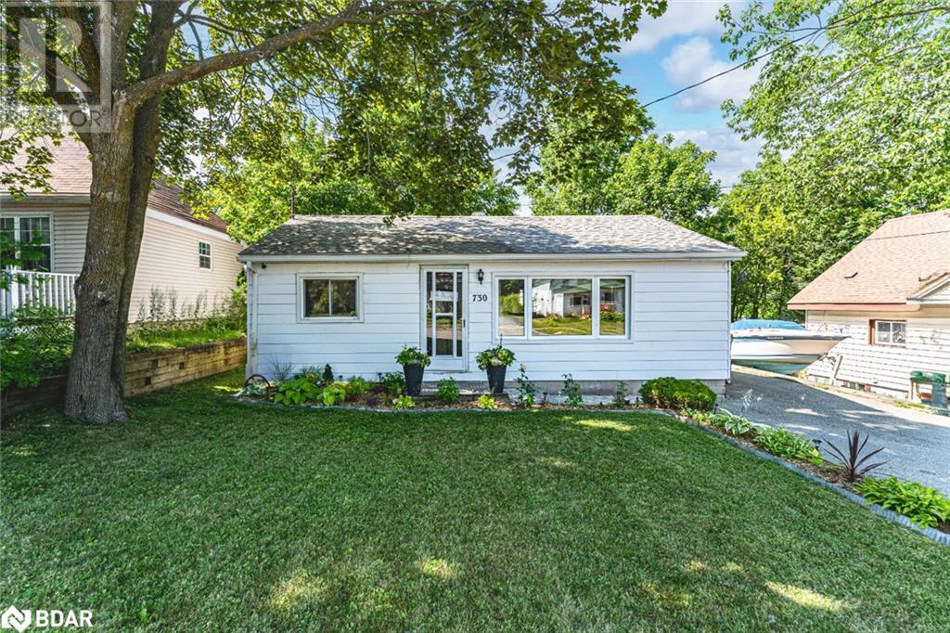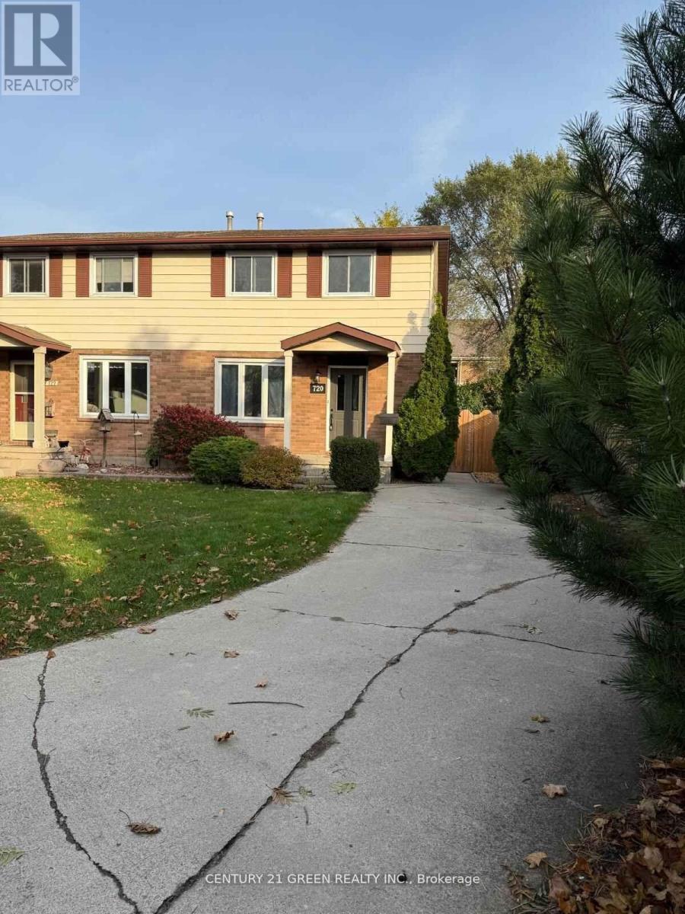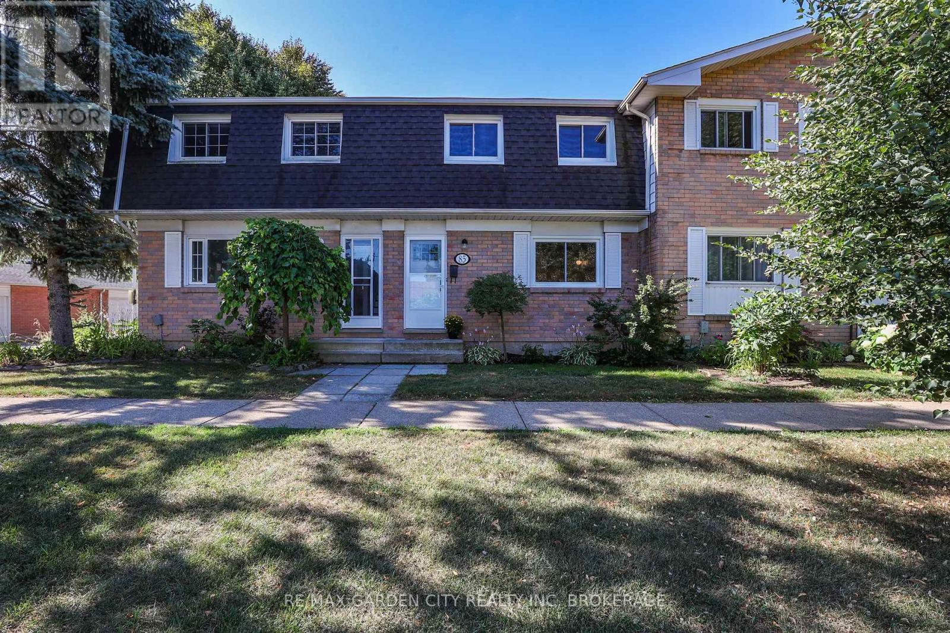10 Athens Place
Blackfalds, Alberta
BRIGHT, MODERN, AND MOVE-IN READY! This is a beautiful, fully finished semi-detached home. You'll love the floor plan of this 1528 sq. ft. two storey home. Enter into a large foyer, which leads to the attached front garage. There's a main floor powder room and open plan kitchen/dining/living area. The kitchen has a huge island, white cabinets, tile backsplash and stainless steel appliances. You'll love the low maintenance flooring throughout. The living room is cozy, with an electric fireplace. The upper level has a spacious owner's suite with full closet and full ensuite bathroom. There are two more large bedrooms and a full bath, along with upstairs laundry room (including washer and dryer) for ease of use. The basement is fully finished with a large family room and a fourth, full bathroom. The back yard has a deck for those summer barbecues. It is fully fenced and landscaped. This home is move-in ready! . (id:60626)
Royal LePage Lifestyles Realty
22 - 240 Rachel Crescent
Kitchener, Ontario
Welcome to this stylish main-floor end-unit stacked townhouse built in 2013, located in the heart of Huron Park, Kitchener! This well-maintained 2-bedroom, 1-bathroom home is perfect for first-time buyers, investors, or downsizers seeking functional living with thoughtful design. Enjoy the ease of single-level living with two private outdoor spaces, a cozy front porch and a peaceful rear balcony off the primary bedroom. The open-concept layout welcomes you into a bright living room and modern kitchen featuring stainless steel/ black appliances, a moveable island, and ample cabinetry. The two bedrooms are tucked quietly at the back of the unit, offering ideal separation from the main living area. This home also includes in-unit laundry, dedicated in-unit storage space, and one reserved outdoor parking spot located close to the front entrance. The pet-friendly complex features multiple visitor parking spaces and beautifully maintained common areas. With low condo fees of just $204/month, covering exterior maintenance, landscaping, and snow removal, this home delivers exceptional value. Close to schools, parks, trails, public transit, shopping, and major highwaysthis is your chance to own in one of Kitcheners most growing and vibrant communities! Furnace (2024) Water Softener (2024) (id:60626)
Real Broker Ontario Ltd.
14 2130 Errington Rd
Errington, British Columbia
Manufactured home on a strata lot with back gate to Englishman River Park. This spacious 1862 sqft 3-bedroom 2-bath home in Errington backs onto Englishman River Falls Park with private access to trails forest and swimming holes. The single-level layout suits retirees or families with roomy living and family areas a cozy wood stove large eat-in kitchen and separate dining space The primary bedroom has a full ensuite and deck access while two additional bedrooms and a second bath offer privacy Includes full laundry storage areas utility room and workshop Outside is a fenced yard with low-maintenance landscaping. Located in a quiet bare land strata community with no age restrictions and a low 120 monthly fee covering water and sewer Pets and rentals allowed Enjoy Errington’s rural lifestyle with farmers markets local produce stands and a small-town vibe Just 15 minutes to Parksville and 20 to Qualicum Beach Affordable flexible and ideal for nature lovers (id:60626)
Royal LePage Parksville-Qualicum Beach Realty (Pk)
1212 - 2 Glamorgan Avenue
Toronto, Ontario
Welcome to this beautifully renovated the penthouse-style living! Enjoy a spacious and functional open-concept layout featuring 1 bedroom and 1 bathroom. The chef-inspired kitchen boasts a large breakfast bar, marbled quartz countertops with a waterfall island, undermount sink, and custom pot lighting throughout. Wide plank vinyl flooring adds a modern touch, while the upgraded bathroom showcases high-end fixtures and elegant lighting. Relax on your private balcony and take in stunning sunset views. Maintenance fees include heat, water, cable, and parking. Conveniently located near Hwy 401, Metro, Kennedy Commons, restaurants, cafes, and a variety of amenitiesall within walking distance (id:60626)
Homelife/miracle Realty Ltd
1543 68th Avenue
Grand Forks, British Columbia
Charming Updated Home with Garden Oasis This beautifully updated one-level home with a full basement offers both comfort and versatility. The open-concept main floor features a modern kitchen (updated in 2021) complete with soft-close drawers, butcher block countertops, and a custom island, perfect for the chef in your family. Step outside and embrace the self-sufficient lifestyle with a geometrically designed garden that produces enough food to sustain you through the winter, along with established fruit trees and berry bushes. Enjoy your mornings on the welcoming front deck or find peace in one of the many serene spaces throughout the private yard. Inside, the home offers two bedrooms on the main floor, with the potential for two additional bedrooms in the lower level—ideal for families, guests, or a home office. Whether you're starting out, settling down, or seeking a peaceful retreat, this home is a perfect fit. (id:60626)
Coldwell Banker Executives Realty
7200 Roche Lake Road Unit# 16a
Kamloops, British Columbia
Unit 16A at Roche Lake Resort is a semi-waterfront one-bedroom cabin with stunning lake views, full kitchen, two bathrooms, a loft with extra beds, and a mezzanine for games or storage. As the first cabin at the resort entrance, it enjoys added privacy with no neighbor on one side, space for a fire pit, and a peaceful area to relax. Vaulted ceilings and a propane fireplace bring warmth and comfort, while the basement features a pull-out couch, small kitchen area, and storage-ideal for guests or rental use. Ownership includes a 1/34 share in Roche Lake Resort, a strata-style leasehold with amenities such as a pool, boat dock with rentals, community hall with gym and laundry, campground, and shared fire pit. Short-term rentals are permitted, and owners benefit from rental income generated by other cabins on site. Fully furnished and move-in ready, this cabin is a perfect year-round retreat or mortgage helper with optional boat purchase available. (id:60626)
Landquest Realty Corporation
404 - 120 Carrick Trail
Gravenhurst, Ontario
Welcome to effortless elegance at Muskoka Bay Resort where contemporary comfort meets breathtaking natural beauty. This fully furnished 1-bedroom + den suite is more than just a condo; it's your passport to a four-season Muskoka lifestyle with five-star amenities and exceptional investment potential. Perched on the 4th floor with unobstructed panoramic views of the 18th hole, this stylish, sun-drenched suite is thoughtfully designed to impress and comes turn-key. Floor-to-ceiling windows flood the open-concept layout with natural light, while the private balcony becomes your personal front-row seat to stunning sunsets and serene woodland vistas. Inside, the curated interior combines modern finishes with cozy touches, creating a welcoming retreat for weekend escapes or full-time living. The versatile den adds functionality perfect as a home office, guest space, or cozy reading nook. As an owner, enjoy exclusive access to the award-winning amenities to two (soon to be three) outdoor pools, a state-of-the-art fitness studio, Cliffside Restaurant, winter skating, cross-country skiing & fat biking, an incredible golf course, seasonal programming etc. Located 2 minutes from downtown Gravenhurst, you're close to shopping, cafés, Lake Muskoka, and vibrant year-round events like the famous Wednesday Farmers' Market. Whether you're seeking a personal sanctuary or a high-performing income property, this condo offers both with the added bonus of Muskoka Bay Resorts professionally managed rental program. BONUS: Golf or Social Membership Entrance Fee INCLUDED with purchase. Escape. Earn. Enjoy. Live the Muskoka dream seamlessly. (id:60626)
Chestnut Park Real Estate
708 - 1333 Bloor Street
Mississauga, Ontario
Welcome to Suite 708 at Prestigious Applewood Place! This spacious 1-bedroom, 1-bath condo offers 770 sq p+50 sq ft. of bright, open-concept living space with stunning unobstructed western views and beautiful sunsets. Features include a large living and dining area with walk-out to private balcony, eat-in kitchen, generously sized primary bedroom with custom built closet, 4-piece bathroom, in-suite storage locker, And the smart home system that can be paired and controlled with phone to adjust ac/ heat and an underground parking.Enjoy peace of mind with all-inclusive maintenance fees covering heat, A/C, hydro, water, cable TV (Rogers Xfinity), and unlimited internet.Resort-style. Amenities include:24-hour concierge, Rooftop pool & sundeck, Fitness centre & tennis & pickleball courts,Party room & guest suite, Wood Workshop & convenience store & Laundry facilities on every floor.Unbeatable location close to public transit, shopping, parks, schools, Highways 403, 427, QEW, and Pearson Airport.Condo Living at Its Best.Don't Miss This Incredible Opportunity! (id:60626)
Royal LePage Realty Plus
3a-3b - 90 Basaltic Road
Vaughan, Ontario
A profitable business franchise - Nhance, consisting of 4 exclusive districts - Richmond Hill, Newmarket, Aurora and Downsview. This business is an established business with a client list of customers and a terrific system of training and support ensuring future success for the new owner. The new owner can recover their initial investment very quickly. Full and comprehensive training is available. Ideal for two partners or husband and wife team. Value of the assets is higher than the purchase price. Excellent growth potential. (id:60626)
Slavens & Associates Real Estate Inc.
101 Laurel Close
Blackfalds, Alberta
Well-Cared for Bi-Level in a Family-Friendly Location! This fully finished bi-level offers 4 bedrooms, 2 full bathrooms, and a functional layout perfect for family living. Ideally situated near schools, ball diamonds, parks, and walking trails. This home is both convenient and comfortable. The spacious front entry includes ample closet space and leads to an open main floor featuring a living room with vaulted ceilings and a bright kitchen/dining area. The kitchen boasts plenty of counter space, a corner sink. Garden doors off the dining area open to a large deck and a sunny, fully fenced and landscaped backyard—ideal for outdoor entertaining. The primary bedroom includes his and her closets and a convenient pocket door to the main bath. The fully developed basement offers a great family room, two additional bedrooms, a full 4-piece bath, and a separate laundry room. Completing the package is an attached garage, adding extra convenience and storage. This is a fantastic opportunity to own a well-maintained home in a welcoming, family-oriented neighborhood! (id:60626)
Kic Realty
730 Quebec Street
Midland, Ontario
CHARMING BUNGALOW WITH A FUNCTIONAL LAYOUT, DEEP BACKYARD, & EFFORTLESS ACCESS TO TRAILS & MIDLAND BAY! Discover this delightful move-in ready bungalow set in a peaceful, family-oriented neighbourhood in the vibrant heart of Midland. Enjoy the ease of walking to Midland Bay’s marinas, sandy beaches, and scenic waterfront parks, as well as nearby schools, shopping, dining, and everyday essentials. Outdoor enthusiasts will love the proximity to local hiking trails and being just 20 minutes from Awenda Provincial Park for year-round adventure. Curb appeal shines with a beautifully maintained front lawn, colourful garden beds, and mature trees, while the deep, fully fenced backyard is ideal for kids or pets and offers plenty of room to garden, relax, entertain, and play. The extended driveway provides parking for 5 vehicles, complemented by a convenient secondary side entrance off the driveway. Step inside to a bright and welcoming living room with oversized windows that fill the space with natural light and tranquil street views. The renovated eat-in kitchen includes integrated laundry for added efficiency, while two spacious bedrooms and a 4-piece bath deliver comfortable, functional living. Fresh paint in the bedrooms, updated windows, and stylish carpet-free laminate flooring throughout offer a modern, refreshed feel, and a partial basement provides loads of accessible storage space, rounding out this exceptional opportunity. Don’t miss your chance to own this charming #HomeToStay in a prime Midland location - just move in and start living your best life! (id:60626)
RE/MAX Hallmark Peggy Hill Group Realty Brokerage
108, 14800 1 Street Nw
Calgary, Alberta
** Open House at Showhome - Sage Point Townhomes - Unit #101, 20 Sage Meadows Landing NW - Saturday, Aug. 2nd 2-4pm ** Discover the Ferrera by Rohit Homes, a 3-bedroom, 2.5-bath townhome combining refined design, everyday functionality, and an unbeatable location in the vibrant community of Livingston. Spanning 1,475 sq ft, this stylish townhome features two private balconies, an attached single garage, and an open-concept layout perfect for professionals, families, or savvy investors seeking a low-maintenance, high-style lifestyle.This home showcases Rohit's Neoclassical Revival Designer Interior™, where classic elegance meets modern comfort. Expect layered textures, sophisticated finishes, and timeless tones that create a truly polished and elevated feel throughout the home.Step inside to soaring 9' ceilings and a thoughtfully designed main floor. The gourmet kitchen features upgraded cabinetry with crown molding, quartz countertops, a contemporary tile backsplash, and stainless-steel appliances, all flowing seamlessly into the bright dining and living areas. A private balcony extends your living space outdoors, ideal for morning coffee or casual evenings with friends.Upstairs, the primary suite offers a serene escape with a generous walk-in closet and a beautifully detailed ensuite. Two additional bedrooms, a full bath, and upper-floor laundry with a washer and dryer complete this efficient layout with modern convenience.Enjoy peace of mind with Rohit’s comprehensive 1-2-5-10 year new home warranty. Plus, you'll benefit from maintenance-free landscaping and access to a shared green space, perfect for relaxing close to home.Livingston isn’t just a neighbourhood, it’s a growing hub designed for connection and active living. With over 200 acres of parks and green spaces, you’ll find off-leash dog areas, bike pump tracks, and playgrounds nearby. At the centre is the Livingston Hub, a 35,000 sq ft resident-only facility featuring a gymnasium, splash park, skating rink, banquet hall, tennis courts, and vibrant HOA-run events year-round.Whether you're looking for a forever home or a flexible investment, this Ferrera townhome offers the perfect blend of design, value, and community. With quick access to Stoney Trail, Deerfoot, and the Calgary Airport your commute is a breeze. Nearby schools include Cambrian Heights (K–6), Colonel Irvine (7–9), and James Fowler (10–12) making it ideal for growing families.Book your private tour today and experience elevated townhome living in Calgary’s thriving north. (id:60626)
Exp Realty
4821 60 Street Ne
Calgary, Alberta
Nestled on a peaceful street in the charming heart of Temple, this inviting 3-bedroom, 1.5-bath home offers a fenced west backyard and a paved back lane, creating a cozy and practical outdoor space. Inside, you'll find a welcoming main floor with a comfortable family room featuring laminate flooring, along with a handy kitchen that includes a spacious eating area perfect for family meals. There's ample parking available for cars and even an RV, making it really convenient. This lovely home is an ideal choice for a young family just starting out, with the added bonus of being close to schools and transportation options. It’s truly a wonderful place to call home! (id:60626)
Cir Realty
256 Walden Path Se
Calgary, Alberta
This beautiful townhome in Walden has been incredibly well-maintained and offers something special - a peaceful courtyard setting with surprisingly low condo fees. What I love about this home is how bright and welcoming it feels the moment you walk in, with natural light flowing throughout the open main level. The kitchen is truly the heart of the home, featuring gorgeous quartz countertops and a gas stove that's perfect for those who love to cook, plus you'll have plenty of space to entertain on the large west-facing balcony with its own gas hookup. Upstairs, you'll find two spacious primary bedrooms, each with their own full ensuite and walk-in closet - a setup that works beautifully for families or those who want a home office. Recent updates include fresh carpeting and a new AC system that'll keep you comfortable during our hot Calgary summers. Parking is a breeze, enjoy a comfortable double heated garage. The private courtyard and shared gazebo area with fire pit create a wonderful community feel while still giving you your own space. . The location is fantastic - you can easily walk to shopping, schools, and parks, and you're well-connected to major routes for commuting. This is truly a move-in ready home where you can just settle in and start enjoying life. Book your viewing today! (id:60626)
Cir Realty
720 Hillary Street
Sarnia, Ontario
This charming, move-in ready semi-detached home offers a perfect blend of comfort and style. With abundant natural light, a spacious eat-in kitchen, three bedrooms, and two renovated bathrooms, this 2-story home provides ample space for modern living. The cozy lower level features a recreation room, a 3-piece bathroom, and ample storage. The private backyard, complete with a large deck, simple landscaping, is ideal for relaxation and entertainment. Conveniently located on a quiet street, this home is close to shopping, schools, and parks. Whether you're a first-time buyer or an investor, this well-maintained home presents an excellent opportunity. With a roof (2017), central air (2015), and modern finishes like new interior doors (2021-22), a renovated main bathroom (2021), and updated electrical (2018), staircase carpet and a custom banister in 2022. All information displayed is believed to be accurate but is not guaranteed by the TREB Real Estate Board and should be independently verified. No warranties or representations are made of any kind. (id:60626)
Century 21 Green Realty Inc.
1005 - 3883 Quartz Road
Mississauga, Ontario
Contemporary 1-Bedroom Condo plus media nook at M City 2. Welcome to this beautifully designed condo in the award-winning M City 2 residence renowned for luxury living in the heart of Mississauga. Includes one underground parking spot. The open-concept living space features floor-to-ceiling windows and flows effortlessly onto a generous private balcony. The modern kitchen is equipped with built-in stainless-steel appliances, quartz countertops, and ample cabinetry, making it as functional as it is stylish. The primary bedroom also offers a large closet and windows. Residents enjoy access to a wealth of high-end amenities. Residents enjoy access to a wealth of high-end amenities, including state-of-the-art fitness centre, sauna, rooftop terrace, outdoor swimming pool, sports bar, indoor and outdoor playgrounds for children and more. Located just steps from Square One Shopping Centre, public transit, dining, and entertainment, with easy access to major highways, this condo offers both luxury and convenience. Available anytime after Sept 1, 2025 (id:60626)
Sutton Group - Summit Realty Inc.
385 Ouellette Crescent S
West Nipissing, Ontario
Opportunity knocking!! Awesome family home, centrally located in Sturgeon Falls on city services with three bedrooms and two bathrooms. Situated on a corner lot 65 x 92 very spacious with a huge yard. Main floor is open concept with ceramic and hardwood flooring with a sunken living room with gas fireplace. Ductless air conditioning unit plus a walk out from the dining room, for those barbeque evenings. Gorgeous oak kitchen with loads of cupboard space. The Basement is fully finished with a three-piece bath and a huge rec room, ideal for entertaining. Shows beautifully!! (id:60626)
RE/MAX Crown Realty (1989) Inc.
Century 21 Blue Sky Region Realty Inc.
85 - 185 Denistoun Street
Welland, Ontario
Welcome to this extensively updated and immaculate 3-bedroom condo offering worry-free, maintenance-free living! Renovated in 2021, this home features numerous upgrades including:New windows, electrical panel, furnace, and central A/C,Engineered hardwood flooring and trim throughout (carpet-free!)Modern kitchen with quartz countertops, ample cabinetry and updated bathroom.The main floor boasts a spacious kitchen and family room with direct access to the backyard and single-car garage (featuring a new garage door opener).Upstairs, you'll find three generously sized bedrooms with great closet space and a full, updated bathroom. The unfinished basement offers storage and laundry facilities.All appliances are included.Enjoy low-maintenance living with monthly condo fees that cover:Roof maintenance,Lawn care,Snow removal,Access to pool and tennis courts during warmer months.Ideal for first-time buyers or those looking to downsize, this home is move-in ready and impeccably maintained.Located within walking distance to the Welland Canal, Amphitheatre concert series, Bike/Walking trails, and Shopping amenities. Don't miss this opportunity to own a turnkey home in a well-maintained complex just move in and enjoy! (id:60626)
RE/MAX Garden City Realty Inc
58 - 631 Louis Toscano Drive
Ottawa, Ontario
This modern two-level, 2 bedroom, 2.5 bath stacked townhome is ideal for first-time buyers, downsizers, or investors seeking a turnkey opportunity. Freshly painted with new flooring and updated lighting, it exudes contemporary charm. High-end smart appliances elevate the eat-in kitchen, ensuring convenience and efficiency. Both of the spacious bedrooms come with their own ensuites! With two dedicated parking spots, parking woes are a thing of the past. Located near parks, bike paths, shops, and green spaces, it offers unmatched accessibility and lifestyle appeal. As an end unit, extra windows flood the space with natural light year-round, creating a bright and inviting atmosphere. Enjoy maintenance-free living, perfect for busy schedules. The rear-facing patio off the living room is a cozy retreat for morning coffee or evening wine, with ample space for a barbecue. This thoughtfully designed home combines style, functionality, and location, making it a smart investment or a delightful place to call home. Ready to move in and enjoy! (id:60626)
Bennett Property Shop Realty
2305, 930 16 Avenue Sw
Calgary, Alberta
Location. Luxury. Lifestyle. Welcome home to #2305 in The Royal, the most coveted High Rise in the 17th Avenue District, built by renowned BOSA Developments. Presenting a rare opportunity to secure a 23rd floor, east facing one-bedroom plus den unit that brings urban luxury living in the area to an entirely new level. Enter into a stunning lobby of contemporary elegance with a 24 hour Concierge service to greet you. Ascend to your new home in one of three high speed elevators. Upon entry, you find the unit bathed in an abundance of natural light through the floor to ceiling, wall to wall windows, all while maintaining a comfortable temperature with the central AC. You can’t help but indulge in the breathtaking downtown views from your living room. The gourmet kitchen makes cooking a delight, with quartz countertops and backsplash, ample cabinetry and storage, undermount lighting, gas range, and high end appliances including an integrated refrigerator and dishwasher. The dream kitchen seamlessly connects to the living room, creating an inviting space for entertaining. Extend your living space to the outdoor patio area that spans the full length of the unit, where gorgeous sunrises are a sight to behold. Imagine working from home and taking time to have your lunch bistro style on the balcony, or have a mid-afternoon siesta in your hammock in the sky. Continue to enjoy the views in the peaceful primary bedroom, which provides a second opening to the outdoor patio. The spa-like bathroom includes heated floors to keep your feet comfortably warm, a floating vanity with motion sensor lighting to gently illuminate your space for late night treks to the lou, and a shower with soaker tub for when you feel like pampering yourself with a luxurious bath. In suite stacked laundry is only one of many everyday conveniences. Have peace of mind knowing your vehicle is safe from the elements and secured in your assigned stall in the heated underground parking. What truly sets this bui lding apart from the rest, is Club Royal - replete with fantastic amenities. Featuring a fully equipped fitness facility that rivals professional gyms, his and her change rooms, steam room & dry sauna, a spacious squash court, and a Social Lounge that opens to the beautiful and serene outdoor garden patio. Invite guests to picnic on the terrace, and dine al fresco during the warm summer evenings. For cooler days, entertain in the private, reservations only hosting space, complete with full gourmet kitchen. Save On Foods and Canadian Tire are conveniently connected for a jaunt down for last minute ingredients or household items. Mount Royal Village & Tompkins Park are located a few steps away, along with the endless array of eclectic shops, restaurants, and green spaces. Make #2305 at The Royal your new home and enjoy the true pedestrian lifestyle! (id:60626)
Charles
730 Quebec Street
Midland, Ontario
CHARMING BUNGALOW WITH A FUNCTIONAL LAYOUT, DEEP BACKYARD, & EFFORTLESS ACCESS TO TRAILS & MIDLAND BAY! Discover this delightful move-in ready bungalow set in a peaceful, family-oriented neighbourhood in the vibrant heart of Midland. Enjoy the ease of walking to Midland Bays marinas, sandy beaches, and scenic waterfront parks, as well as nearby schools, shopping, dining, and everyday essentials. Outdoor enthusiasts will love the proximity to local hiking trails and being just 20 minutes from Awenda Provincial Park for year-round adventure. Curb appeal shines with a beautifully maintained front lawn, colourful garden beds, and mature trees, while the deep, fully fenced backyard is ideal for kids or pets and offers plenty of room to garden, relax, entertain, and play. The extended driveway provides parking for 5 vehicles, complemented by a convenient secondary side entrance off the driveway. Step inside to a bright and welcoming living room with oversized windows that fill the space with natural light and tranquil street views. The renovated eat-in kitchen includes integrated laundry for added efficiency, while two spacious bedrooms and a 4-piece bath deliver comfortable, functional living. Fresh paint in the bedrooms, updated windows, and stylish carpet-free laminate flooring throughout offer a modern, refreshed feel, and a partial basement provides loads of accessible storage space, rounding out this exceptional opportunity. Dont miss your chance to own this charming #HomeToStay in a prime Midland location - just move in and start living your best life! (id:60626)
RE/MAX Hallmark Peggy Hill Group Realty
33 Sunova Beach Road
Manitowaning, Ontario
Escape to the serenity of Manitowaning Bay with this well-maintained 3-bedroom, 1-bathroom cottage, perfectly perched on 66 feet of pristine shoreline. This immaculately kept, bright and cozy home offers stunning water views, a spacious BBQ patio for summer entertaining, and the perfect blend of comfort and convenience. Just a 5-minute walk to town, this gem is connected to municipal water and is ideal as a year-round residence, weekend getaway, or investment property. Don’t miss your chance to own a piece of paradise on the bay — where sunsets, swimming, and lakeside living await! (id:60626)
Century 21 Integrity
19 Quail Crescent
Barrie, Ontario
Welcome to 19 Quail Crescent in Barrie - a beautifully maintained 3+1 bed, 3 bath condo townhome in a family-friendly community! This bright and spacious home features newly updated vinyl flooring, granite kitchen countertops, and generously sized rooms throughout. The fully finished basement offers a 4th bedroom and a 3-piece bath - perfect for guests, in-laws, or a home office. Enjoy easy living with condo maintenance that includes snow removal, backyard care, and roof upkeep. Residents have access to fantastic amenities including a gym, outdoor pool, party room, and playground. Walking distance to parks, schools, shopping, and restaurants - plus just minutes to Highway 400 for commuters. A great opportunity for families, first-time buyers, or investors! (id:60626)
Keller Williams Lifestyles
9015 135a Av Nw
Edmonton, Alberta
South facing backyard—extensively renovated throughout! This charming 4-bedroom bungalow has everything on your wish list. Freshly painted in modern colors, the main floor features upgraded laminate flooring that adds warmth to the bright, open-concept layout. The sleek kitchen boasts quartz countertops, new stainless steel appliances, double sink, pot & pan drawers, and soft-close cabinetry. Three bedrooms and a 4-piece porcelain-tiled bath complete the main level. The finished basement offers new carpeting, a huge rec room, 4th bedroom, 4-piece bath, and laundry with new front-loading washer and dryer. An oversized single garage complements the huge lot with a fence (2018). Additional updates include newer windows, doors, lighting, siding, furnace, newer hot water tank (2021), shingles (2018), front step (2022), plus floor and dishwasher replaced last year. Move-in ready with every detail thoughtfully cared for! (id:60626)
Liv Real Estate


