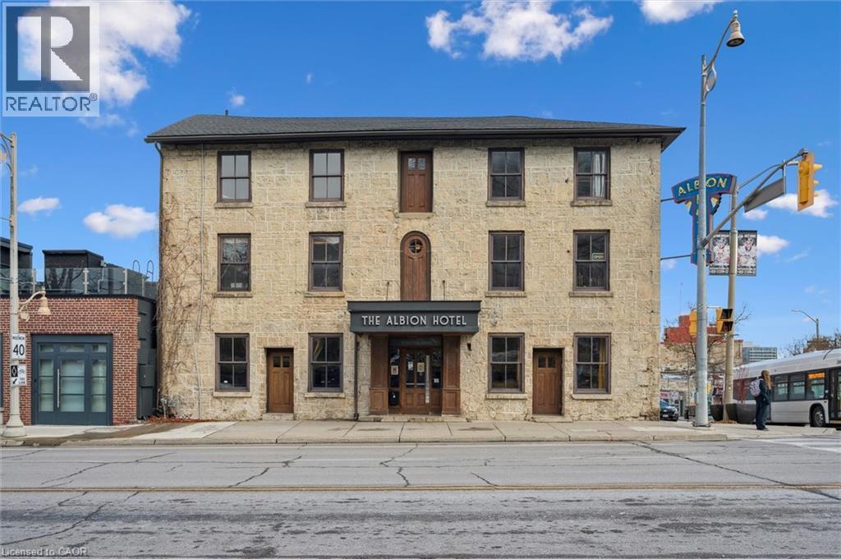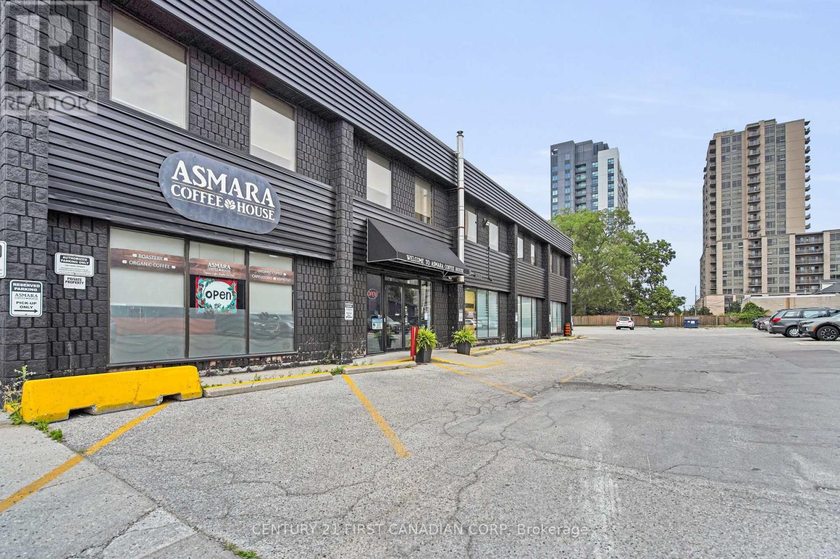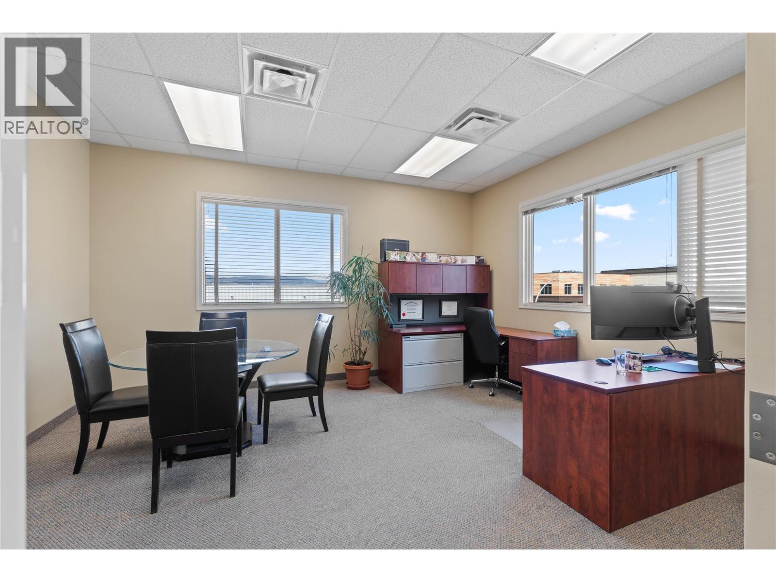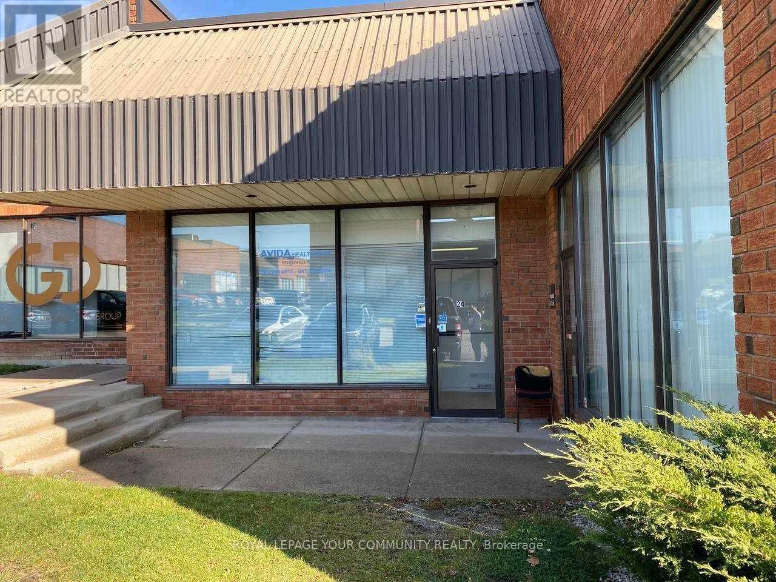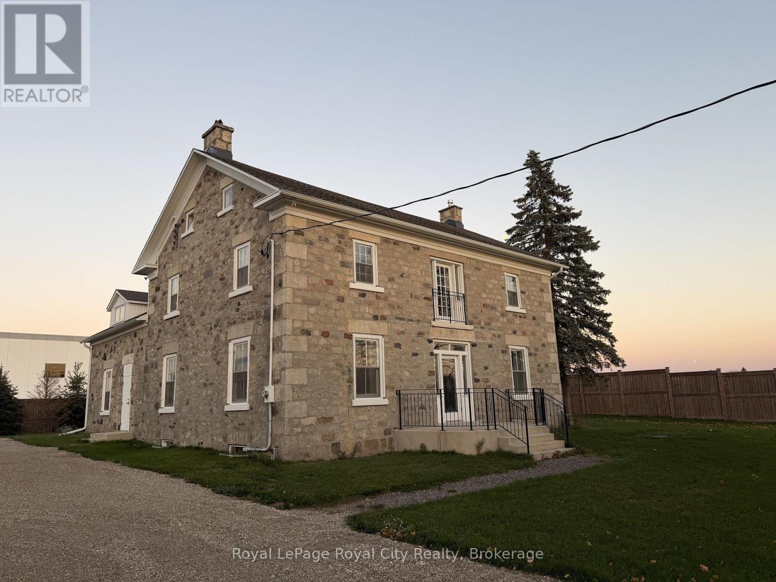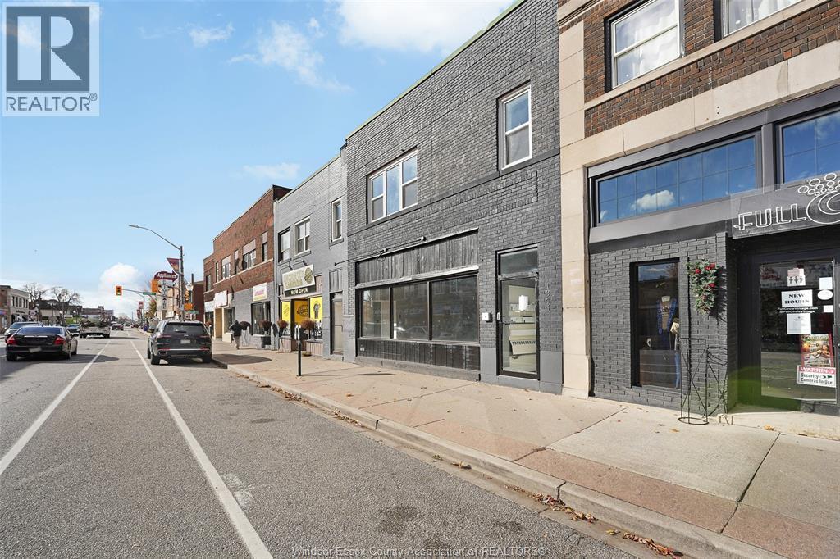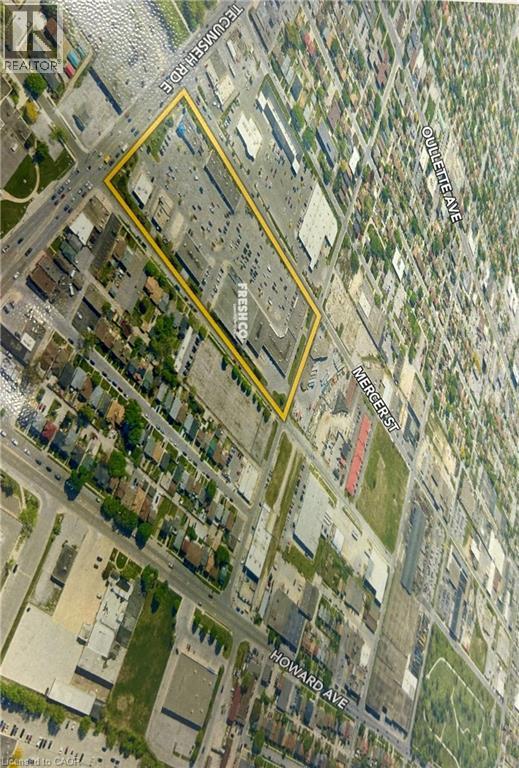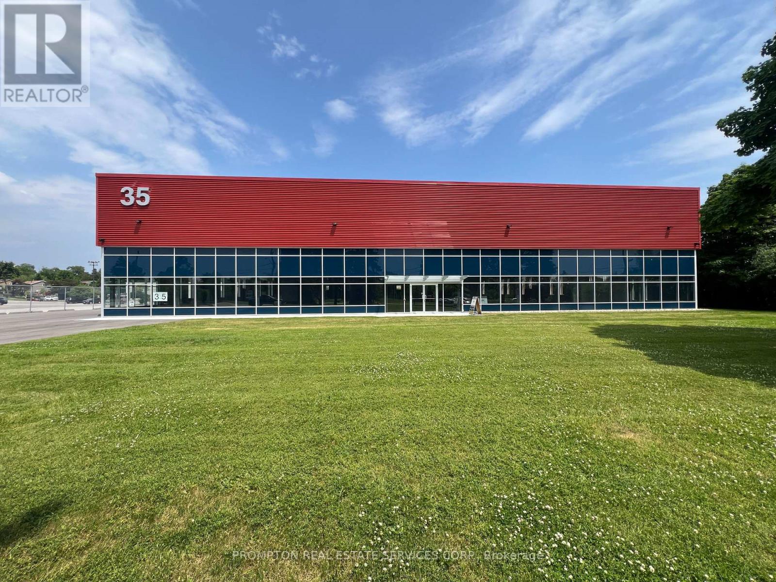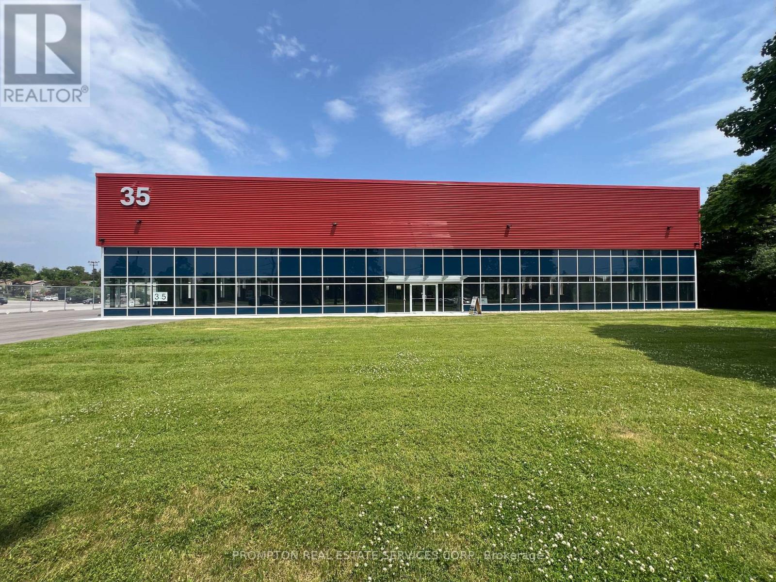49 Norfolk Street Unit# B
Guelph, Ontario
For Lease – Versatile Second-Floor Commercial Space with Patio at The Albion (Built 1867). Discover a unique opportunity within The Albion, one of the area’s most historic and character-rich buildings dating back to 1867. This second-floor commercial space combines heritage charm with modern flexibility, offering an inviting layout suited to a wide range of uses. Bright, open, and full of character, the space is ideal for a café, event venue, studio, office, or boutique retail concept. A standout feature is the private patio, providing valuable outdoor space perfect for café seating, intimate events, or a seasonal extension of your business. Large windows bring in abundant natural light, while original architectural details contribute to a warm, memorable atmosphere. Positioned above the main-floor commercial unit (also available, MLS 40789382) and below an occupied third floor, this level benefits from visibility and steady activity throughout the building. Don't miss your chance at a distinctive, flexible space with charm, history, and the rare benefit of an outdoor patio—ready to elevate your next concept. (id:60626)
RE/MAX Twin City Realty Inc.
187 King Street
Prescott, Ontario
Prime retail/commercial spaces available in the heart of downtown Prescott, right beside the City Clock Tower and municipal parking! Unit 187 (approx. 850 sq. ft.) and Unit 189 (approx. 650 sq. ft.) feature bright, open layouts with excellent street frontage, large display windows, 12 high ceilings, and beautiful exposed stone feature walls. Both units include full basements, and Unit 187 also offers direct access to the backyard for deliveries and loading. Each unit includes a private washroom, flexible zoning for a variety of uses (retail, office, or service-based businesses), and benefits from high pedestrian and vehicle traffic. Street parking is available in front, with additional city parking steps away. Units may be rented separately or combined into a larger space by connecting both units together. Net Lease for $18/SQFT and additional rent is $4.50/sqft. Tenant is responsible for utilities . (id:60626)
Power Marketing Real Estate Inc.
700 York Street
London East, Ontario
An exceptional opportunity to lease up to 27,500 square feet (estimated) of well-appointed office space located in the heart of Downtown London. This two-floor office suite offers a turnkey solution with a functional mix of: Open-concept work areas, Private offices, Multiple meeting rooms AND Staff lounges and common areas. Features: Move-in ready: Fully built-out and operational Convenient layout with internal connectivity. Passenger elevator Provides access to both levels Excellent natural light throughout the space and Modern finishes and flexible configurations Prime downtown location with easy access to public transit, amenities, restaurants, and parking. (id:60626)
Century 21 First Canadian Corp
970 Mcmaster Way Unit# 106
Kamloops, British Columbia
Rarely available professional office space centrally located in the Dufferin light industrial area of Kamloops. Unit #106 is a second floor 1,424 SF office with a washroom, kitchen / lunchroom and three large executive offices and an open workspace. Adjacent to TRU in an area of many of Kamloops' leading service industrial companies, this 'Class A' light industrial facility has features and amenities difficult to find in the Kamloops region. Contact the listing agent for additional details (id:60626)
Exp Realty (Kamloops)
24 - 5359 Timberlea Boulevard
Mississauga, Ontario
This is an exceptional opportunity to secure a versatile Industrial Condo unit located right in the heart of Mississauga. The property is conveniently situated near major crossroads, specifically Tomken Road and Timberlea Boulevard.The unit offers a total area of 2,200 Sq Ft , which includes a spacious industrial floor area of 1,800 Sq Ft. A significant value-add of this unit is the additional interior space, including two extra mezzanine area (approximate sizes of 400 Sq Ft). The layout is highly functional, featuring two dedicated offices and a welcoming foyer. Staff amenities include 2 x 2-piece washrooms. The physical features of the unit are robust and suitable for various operations. The property boasts a clear ceiling height of 16' and is equipped with sprinklers. Heating is provided by a Gas Forced Air Open system. Access is facilitated by one Drive-in Level Door. The property is zoned industrial MI. (id:60626)
Royal LePage Your Community Realty
200a Main Street
Penetanguishene, Ontario
Nestled prominently at the intersection of Main Street and Thompsons Road, this upcoming freestanding building presents an exciting prospect for redefining the local business scene. Featuring a modern and streamlined facade, this single-story structure holds the potential for a drive-thru, making it a focal point upon entering Penetanguishene. Offering adaptable floor plans and personalized configurations, this commercial space accommodates a wide spectrum of enterprises. Don't miss out on this extraordinary chance to elevate your enterprise and become a cornerstone of Penetanguishene's thriving commercial environment. The total area spans 4,850 square feet. (id:60626)
Team Hawke Realty
264 Crawley Road
Guelph, Ontario
264 Crawley Road offers a unique and professional office setting that stands apart from the typical commercial strip. This charming rural-edge location provides the character and privacy many firms look for, while still being just minutes from Guelph's south-end amenities, Highway 6, and quick routes toward the 401. The building's warm, historic exterior creates an inviting first impression for clients, and its peaceful surroundings offer a focused environment ideal for a law office, consulting practice, medical-professional use, or any business seeking a quiet, refined workspace. With ample parking and easy access for both local and regional clients, this property combines convenience, charm, and practicality in a way few office spaces can. (id:60626)
Royal LePage Royal City Realty
124636 Simcoe Street
Tillsonburg, Ontario
Prime commercial opportunity located at the busy intersection of Simcoe Street and Mall Road, offering excellent visibility with 141 feet of frontage and access from three separate entrances. This 1,300 sq. ft. stand-alone building provides a flexible layout suitable for a wide range of commercial uses. The Highway Commercial (HC) zoning supports many potential business types such as a café, sandwich shop, coffee and dessert bar, retail store, professional office, wellness services, quick-service food concept, specialty pet services, or an eBike and mobility shop. All proposed uses are subject to approval by the town and must comply with applicable zoning and permitting requirements, and any improvements or alterations will require landlord approval. A Phase II Environmental Assessment has been completed and is available upon request. This high-traffic, high-exposure location presents an excellent opportunity for a business looking to establish or expand in a growing commercial corridor. Certain images shown are concept renderings to help visualize possible uses for the space. (id:60626)
Wiltshire Realty Inc. Brokerage
1334 Wyandotte
Windsor, Ontario
Discover this beautifully renovated 1,018 sq ft retail space with additional basement storage, perfectly situated in the heart of Walkerville at 1334 Wyandotte St E. Step inside to an impressive refinished copper-style designer ceiling that immediately sets the tone, paired with high-end lighting that elevates the entire space. The open, versatile layout is ideal for a wide range of business concepts—boutique retail, studio, café, office, or specialty services. A private bathroom adds convenience, while the clean, updated finishes create a professional and welcoming atmosphere for customers and clients. Positioned along Wyandotte St E in one of Windsor’s most vibrant and sought-after neighbourhoods, you’re surrounded by nonstop foot traffic, established shops, trendy eateries, and the lively Walkerville community. This prime location offers unmatched visibility and accessibility, with everything your business needs just steps away. If you're looking for a standout commercial space that blends character, style, and convenience, this Walkerville gem delivers. (id:60626)
Jump Realty Inc.
300 Tecumseh Road Unit# 430
Windsor, Ontario
Now Available 1,317 sq. ft. of versatile retail space in a high-traffic plaza offering exceptional visibility and exposure. This prime location is ideal for a variety of retail or service-oriented businesses. Customers will enjoy convenient onsite access with ample parking available. Don’t miss this opportunity to position your business in a thriving commercial hub. (id:60626)
The Effort Trust Company
Unit 2 & 3 - 35 Prince Andrew Place
Toronto, Ontario
Exceptional industrial opportunity in the prestigious Banbury-Don Mills area. Offering a combined 13,576 sq ft, Units #2 & #3 at 35 Prince Andrew Place provide unmatched accessibility between Eglinton & Lawrence, steps to the DVP, transit, and subway. Features include 28 ft clear height, multiple entrances, ample surface car/trailer parking, and 2 truck-level doors, ideal for high-efficiency logistics and operational flow. Suited for wholesale, e-commerce, logistics, storage, light manufacturing, production studio, performing arts studio, or corporate uses.The property underwent major 2024 renovations, including LED lighting, security cameras, and an upgraded sprinkler system, creating a modern, secure, and highly functional environment. Structural design supports future mezzanine expansion, offering flexibility for custom layouts. Zoning allows a wide range of industrial and commercial uses. Strong labour pool in the surrounding area.EXTRAS: Only 14 km to downtown Toronto and minutes to CF Shops at Don Mills. Prime location offering excellent access for staff and efficient connectivity across the GTA. Ideal for users seeking size, height, and strategic positioning. (id:60626)
Prompton Real Estate Services Corp.
Unit 2 - 35 Prince Andrew Place
Toronto, Ontario
Prime industrial opportunity in the highly coveted Banbury-Don Mills area. This 6,788 sq ft unit at 35 Prince Andrew Place, Unit #2 offers exceptional accessibility between Eglinton & Lawrence, steps to the DVP, transit, and subway. Features a soaring 28 ft clear height, ample surface car/trailer parking, and 1 truck-level door, ideal for logistics-driven operations. Perfect for wholesale, e-commerce, logistics, storage, light manufacturing, production studio, performing arts studio, or corporate users.Extensively renovated in 2024, including LED lighting, security cameras, and an upgraded sprinkler system, providing a modern and secure environment. Designed with future growth in mind, the structure accommodates potential mezzanine expansion. Flexible zoning allows a wide range of uses. Strong labour pool in the immediate area.EXTRAS: Only 14 km to downtown Toronto and minutes to CF Shops at Don Mills-offering unmatched convenience and excellent work-life access for staff. Ideal location and layout for today's industrial user. (id:60626)
Prompton Real Estate Services Corp.

