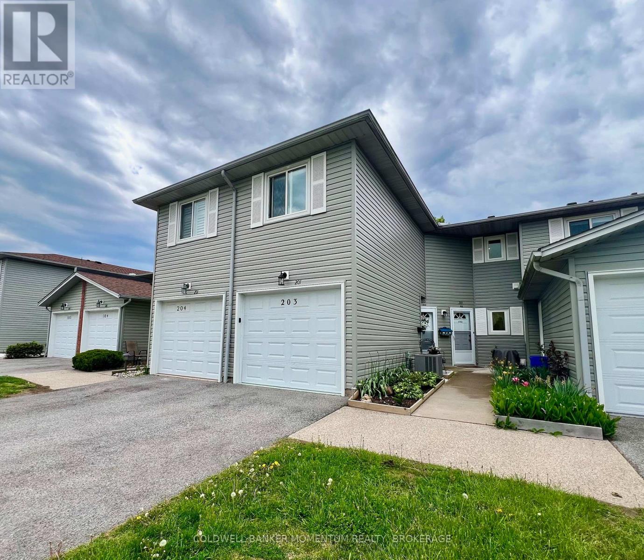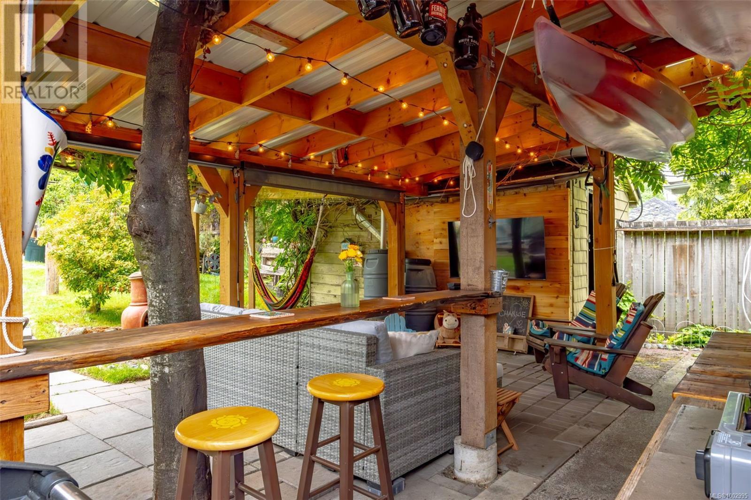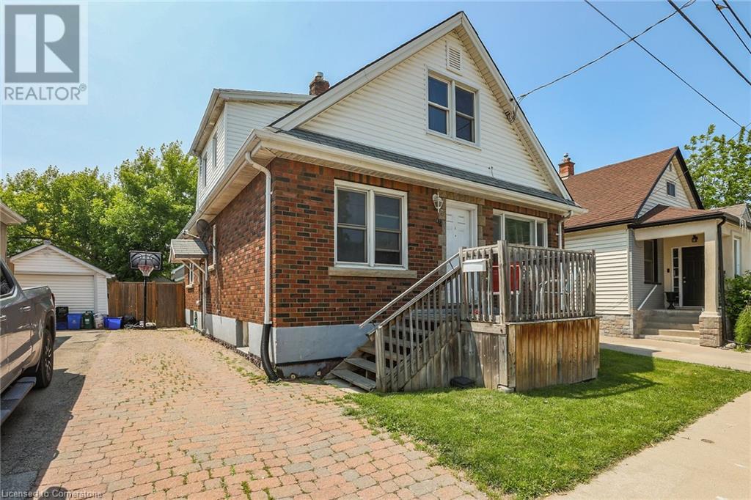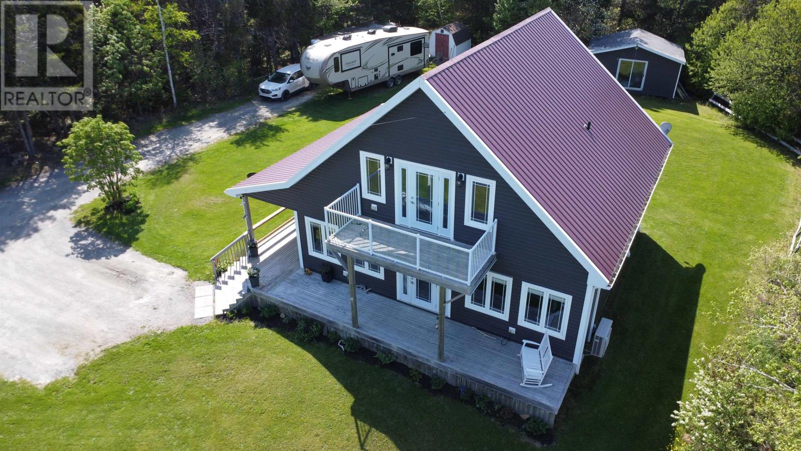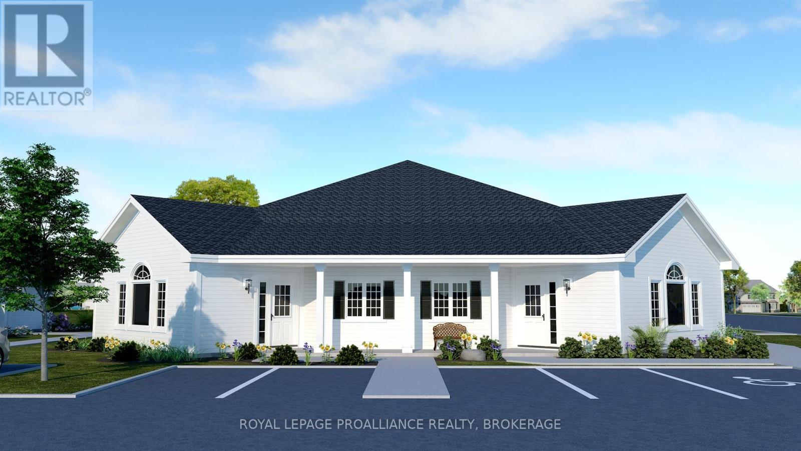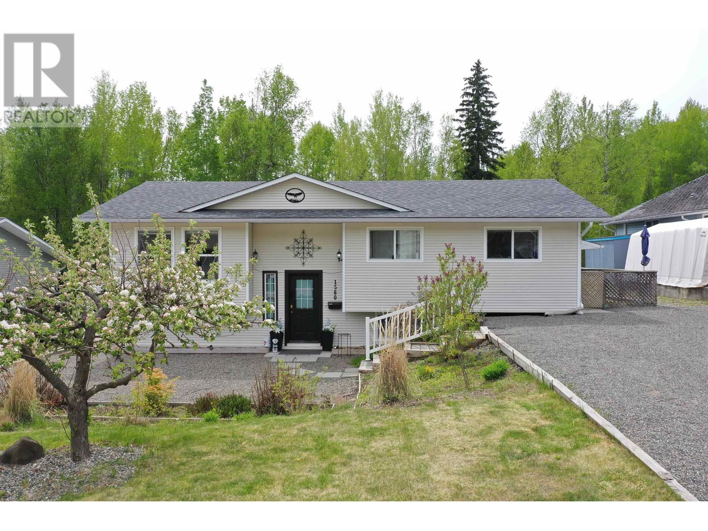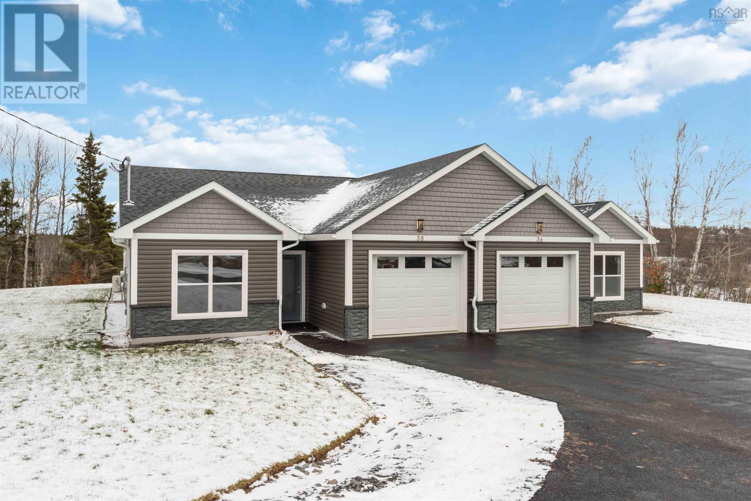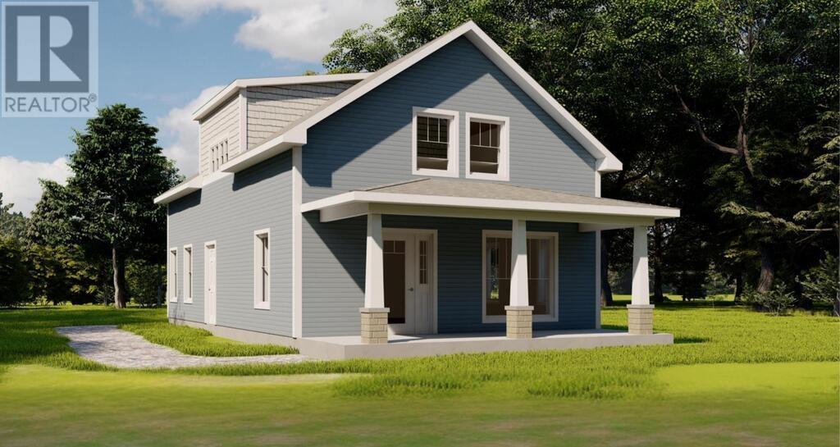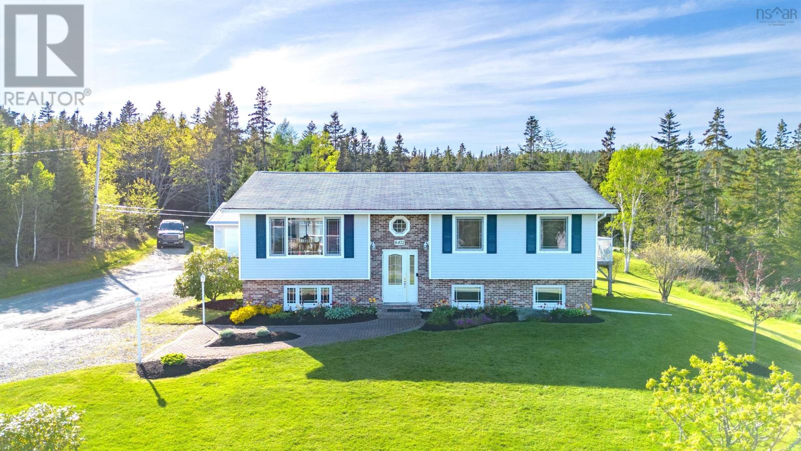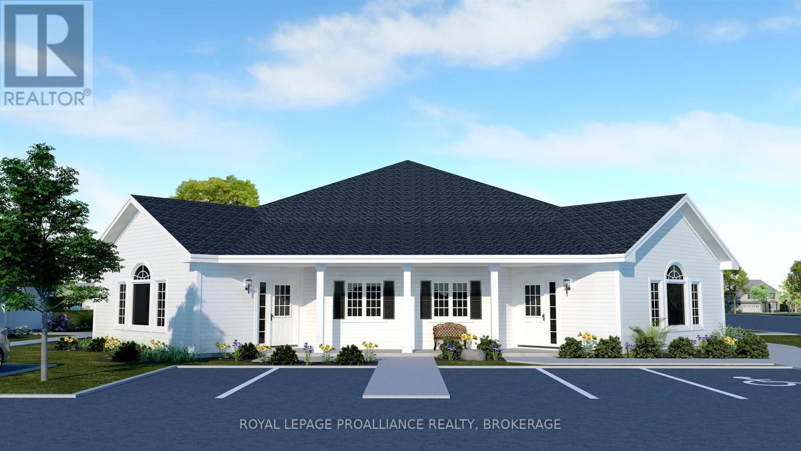112 Edward Street
London South, Ontario
Attention investors and first time home buyers!! Welcome to 112 Edward St. Located in a highly sought-after neighbourhood, this charming home features 3 bedrooms and 2 bathrooms. Just a short walk to Worltey Village, local shops, and popular restaurants. It offers both comfort and convenience in one of Londons most desirable locations. The durable metal roof offers peace of mind and low maintenance for years to come, along with a fully fenced in yard which is perfect for outdoor privacy and entertaining. Don't miss this great opportunity. Book your private showing today. (id:60626)
The Realty Firm Inc.
38 Cardigan Lane
Moncton, New Brunswick
Welcome to 38 Cardigan lane....Great curb appeal in popular Pinehurst subdivision. This bungalow features an open concept kitchen & living room with cathedral ceilings. Kitchen has oak cabinets with an island. Living room has propane fireplace, Also has Mini Split... Patio door to back deck. Lots of hardwood floors here. Master bedroom plus 2 other bedrooms. Bathroom has double sinks and Jacuzzi tub. Lower level is nicely finished with bedroom, 3pc bath & laundry, 2 family rooms. Outside is completely fenced yard with a Baby barn and has double paved driveway....This Home has been very well kept and is ready for showings call your favorite REALTOR® today. (id:60626)
Keller Williams Capital Realty
2358 Prospect Road
Hatchet Lake, Nova Scotia
This beautiful home is ready to welcome a new owner. The open-concept living and dining area is built for entertaining and hosting, and has beautiful hardwood floors and a cozy wood stove. The sunny kitchen and large pantry and storage area are ready for cozy cooking and parties. The main floor has 3 bedrooms and a full bath, with a large and sunny primary bedroom. Upstairs, the second level has a large family room/library and a great den or guest space. The partially finished lower level has a rec room, laundry, and a convenient half bath, with lots of additional space to expand. Plus, this property has tons of storage space, inside and out. A NEW ROOF with warranty has been recently added (2025) as well as a ducted heat pump (2023), new well pump (2022), lower level powder room (2025), and new fencing and landscaping in the yard to name just a few. There's almost a third of an acre of space to stretch out, and being located in the beautiful community of Hatchet Lake means you're close to lots of parks, trails, and beaches, but only 20 minutes to downtown Halifax. This home is a true Nova Scotia gem. (id:60626)
Keller Williams Select Realty
436 Old Mill Road
Norfolk, Ontario
Small Town Charm! Thoughtfully designed country home filled with character. Located conveniently between London, Cambridge, Hamilton, & Niagara - commute is a breeze. Situated on a quiet cul-de-sac on a generous 192 X 184ft private lot surrounded by mature trees. * Calling all Investors, DIY-enthusiasts, & First-time home buyers looking to purchase on a budget * Enter through the bright sunroom into the front living room. Main-lvl bedroom & 4-pc bath ideal for buyers looking for single level living. Eat-in family sized kitchen ideal for growing families. Formal dining space across from the family room W/O to rear patio. Upper level finished w/ 3 additional bedrooms, 2-pc bath & additional sunroom/ den offering plenty of room for family & guests. Finished W/O BSMT w/ spacious rec-room entertainment space can be used as an in-law suite or guest accommodation with fully functional kitchen & 3-pc bath along with an unfinished workshop utility room. (id:60626)
Cmi Real Estate Inc.
203 - 201 Dorchester Boulevard
St. Catharines, Ontario
THE HOME: Enjoy carefree, affordable living at its best where pride of ownership is evident in this well managed Northend complex. The welcoming foyer with inside access to your garage and coat closet exudes a warm a cozy feel. Head upstairs to your 1350 sq ft one level living, where you will be impressed with the space this home has to offer including 3 bedrooms, 2 full bathrooms and a separate dining room and living room. The kitchen gives all the feels with granite countertops neutral backsplash and an island for added storage. Open flowing spaces that give a cool vibe allow for easy entertaining inside or outside on your private balcony that overlooks a mature setting. The primary bedroom oasis features a walk in closet and ensuite bathroom. Just off the living room are 2 more very generous sized bedrooms and a 4 piece bathroom. This home also offers a separate in house LAUNDRY space and a generous sized storage room, it just covers all the must haves for a convenient lifestyle. NOW FOR A NEED TO KNOW... VERY LOW monthly condo fee of $352.00 that includes all the normal exterior maintenance, windows, doors, balconies etc., also includes your cable TV and water. New Carpet on the stairs, Backsplash, pot lights in living room, new light fixtures and ceiling fans, painted throughout. Close to all things convenient, great schools, access to public transit and only minutes from the popular Welland Canal walking path. A very unique layout and absolutely pristine move in condition!! (id:60626)
Coldwell Banker Momentum Realty
50 Irwin St
Nanaimo, British Columbia
Welcome to this cozy and inviting 2-bed, 1-bath character home in South Nanaimo. This thoughtfully maintained home features a functional layout and charming touches throughout. Complete with a WETT certified wood stove, recently installed heat pump with A/C, and built-in dining nook, this house maintains It's original character with some thoughtful and modern updates. Outside is a garden oasis - the fully established garden beds are ideal for those with a green thumb, while the covered patio provides a peaceful spot for morning coffee, outdoor dining, or relaxing in any season. Additional storage sheds add space for tools, equipment, or hobbies. If you are a first-time buyer, down-sizer, or anyone looking for a retreat with personality, this delightful home is full of opportunity. Located just minutes from downtown conveniences, shopping, dining, and local schools, this property also offers easy access to Gabriola Island and the Hullo ferry service to the mainland. (id:60626)
Royal LePage Nanaimo Realty (Nanishwyn)
175 Cranford Walk Se
Calgary, Alberta
Impeccably maintained by the original owner in the sought-after community of Cranston. This 3-bedroom, 2-bathroom bungalow style townhouse has never been rented and has had no pets. It offers a perfect blend of style, functionality, and low-maintenance living—ideal for families, first-time buyers, or anyone looking to downsize or upsize. You’ll enjoy living in an elevated space, which offers privacy while eating dinner or watching TV. Stunning mountain views from the patio and views of downtown from the bedrooms offer unparalleled scenery and even a great view of the fireworks at Stampede time. Being in an established community means that the fuss and mess of new home construction isn’t your concern. Mature trees, lush vegetation and finished landscaping all offer solitude after your busy day. As you step inside, you’re welcomed by a bright open-concept floor plan featuring high ceilings, elegant flooring, and large windows that flood the space with natural light. The cozy living room is anchored by a stylish fireplace, creating a warm and inviting atmosphere. The modern kitchen is a true standout with stunning countertops, a chic tiled backsplash, S/S appliances, an oversized island, and a pantry—plus plenty of space for a full dining setup. The primary suite is a private retreat with a spacious walk-in closet and a 3-piece ensuite. Two additional bedrooms provide flexibility for children, guests, or a home office. A second full bathroom and convenient main-floor laundry complete this level. Step outside to your oversized balcony—perfect for entertaining, relaxing in the sun, or enjoying mountain views, complete with a gas line for your BBQ. Downstairs in the lower level, you’ll find a versatile flex space—ideal for a playroom, home gym, or storage—and access to your double attached garage. Enjoy the best of Cranston living with nearby schools, parks, a soccer field, and local shops. You're also just a short drive to the Seton Urban District, South Health Campus , YMCA, Superstore, and more—with quick access to Deerfoot and Stoney Trail for easy commuting. (id:60626)
Cir Realty
13316 136 Av Nw
Edmonton, Alberta
Your family deserves this beautifully renovated bungalow in Wellington. Conveniently located in front of McArthur Public School ( K-6) and near St. Angela Catholic Elementary School this renovated bungalow offers 1357 sqft above ground with 1058 sqft in the basement. 5 bedrooms with 2 full bathrooms and a large double detached garage all on a good size lot. Main floor features massive front windows and new zebra blinds throughout. The Upper floor had been tastefully transformed with gorgeous laminate flooring, new baseboards, new paint and a feature wall, led lights throughout. 3 bedrooms and 1 full bathroom above. BRAND NEW KITCHEN! Smooth white cabinets with tile backsplash with stainless steel appliances. Both bathrooms are completely renovated with tiled showers. The Basement has 2 bedrooms and 1 full bath and a large living room with bose speakers roughed into the walls. The shingles replaced 2012. Windows replaced 2016. House is walking distance to all the shoppes of 137 Avenue and 135 St. OWN IT (id:60626)
Maxwell Polaris
20 Queen Street
Bridgewater, Nova Scotia
Discover this beautifully upgraded 4-bedroom, 2-bathroom home in the heart of Bridgewater, offering a perfect blend of modern updates and classic charm. The main level features a spacious, newly remodeled kitchen with brand-new appliances, ideal for family gatherings and meal prep. The open living and dining areas are bright and welcoming, with refreshed paint in most rooms, and garden doors that lead to a large rear deckperfect for outdoor entertaining. Upstairs, youll find four bedrooms and a fully remodeled main bathroom, while the lower level boasts a large rec room, laundry, and a convenient half bath. The home also offers a double garage, an energy-efficient ETS (Electric Thermal Storage) heating system for cost-effective comfort, and plenty of storage space, including a large attic. Enjoy the privacy of a fenced backyard, along with a front covered porch, spacious rear deck for relaxation and a large, paved driveway with ample room for parking. Located within walking distance of schools and amenities, this property is perfect for those seeking convenience and comfort. Book your personal viewing today! (id:60626)
Holm Realty Limited
4149 Michael Road
Prince George, British Columbia
In this desirable neighborhood, homes are snapped up quickly, and this one Is sure to please. It's so lovely to be near town, but have the larger mature lots. This stylish home has three bedrooms, and 1.5 bathrooms and is situated on nearly 1/4 of an acre. The inviting entry splits, to lead into the spacious open floorplan with oak kitchen, laminate floors and lots of natural light, then the basement has larger windows and a wonderful rec room. This home is in great condition and shows very well. New roof, upgraded electrical and other updates. Outside, you'll find the large flat fenced yard, multi tiered deck and a long carport for toys and a car. This one is well worth a look. (id:60626)
Team Powerhouse Realty
67 St George Street
St. Catharines, Ontario
ATTENTION FIRST TIME BUYERS OR SAVVY INVESTORS – great opportunity to purchase this legal duplex in Facer community. Various options available including a) Investors can make an easy addition to your portfolio, b) buy the property and live in one unit and collect rent from the other unit, or c) purchase as a family home. Main floor features hardwood flooring throughout the 3 bedrooms, 4-piece bathroom, and kitchen with access to the basement level laundry plus a large storage locker. Upper-level features two bedrooms (one can be used as a living room), updated 3-piece bathroom and kitchen, plus access to a storage unit in the basement. Single wide parking for 3 cars deep. Easy access to the QEW. Net Income approximately $19,000 per year with upper-level rent at $1000/month and main level at $1252/month. Landlord pays heat, water, taxes and insurance. Tenants pay hydro. Call to book an appointment today. (id:60626)
Royal LePage State Realty Inc.
308 - 467 Charlton Avenue E
Hamilton, Ontario
Experience boutique condo living at its finest in this two-bedroom, two-bathroom corner unit in the desirable Vista Condos. Rarely offered at this address, this unit comes with two surface level parking spaces and one locker! Wake up to stunning views of the sunrise and sunset with backdrops of the Skyway Bridge and the Escarpment. The unit features modern finishes throughout including a beautiful kitchen with light wood cabinetry, quartz countertops and stainless-steel appliances. For your convenience, this unit is carpet-free with wood laminate throughout. The primary bedroom is spacious with lots of natural light from the oversized window and features a four-piece ensuite complete with white subway tile and quartz countertops. The second bedroom has plenty of space with beautiful views. Enjoy a cup of coffee or glass of wine with company on your oversized balcony while soaking in the views. This building is located near all major amenities and highway access. Building amenities include 130-foot-wide communal terrace equipped with BBQs and patio seating, exercise and party rooms, as well as a building security system. In unit upgrades include pot lights, upgraded shower tiling in both bathrooms, flooring and soft-close drawers and cabinetry. RSA. (id:60626)
RE/MAX Escarpment Realty Inc.
1741 Havre Boucher Road Road
Havre Boucher, Nova Scotia
Custom-built 1.5-storey home nestled in the charming fishing village of Havre Boucher. Built in 2013, this thoughtfully designed property offers modern comfort, energy efficiency (EnerGuide rating of 85), and breathtaking ocean views from the private primary bedroom balcony. Set back from the road and surrounded by mature trees, the home offers both privacy and a sense of community. With five spacious bedrooms and three full bathrooms, there is ample room for family living, entertaining guests, or hosting extended stays. The main floor features an open-concept living area, ideal for gatherings and everyday enjoyment. Downstairs, a fully finished basement provides a large recreation room, additional bedrooms, and a full bathperfect for family movie nights, play areas, or guest accommodations. Whether you're looking for a peaceful year-round residence or a welcoming retreat by the sea, this property blends space, efficiency, and scenic beauty in one inviting package. Come experience the best of coastal living at 1741 Havre Boucher Road. (id:60626)
Exp Realty Of Canada Inc.
38 Carly Place
Loyalist, Ontario
Now Selling - Phase 2! Brookland Fine Homes is offering a new release of its immensely popular adult lifestyle condominium community - Lakeside Gardens. Brookland Fine Homes has designed a stylish and bright two-bedroom condominium garden home layout that provides affordable quality construction and all the modern conveniences today's savvy downsizing set requires and expects. Standard features include triple-glazed windows, vaulted and 9' ceilings, an open-concept shaker-style kitchen with a peninsula Island, quartz counters and carpet-free flooring. The home is also heated by a modern heat-pump system making it incredibly inviting and energy-efficient. The oversized windows allow abundant natural light throughout the great room, kitchen and dining nook. Additionally, there are two generous-sized bedrooms, a full bathroom, in-suite storage, a laundry room and one parking spot. Simplify your life with low-maintenance exteriors, and make groundskeeping and snow shoveling a thing of the past. Make your plans now. Move in as soon as Fall 2025. (id:60626)
Royal LePage Proalliance Realty
34 Carly Place
Loyalist, Ontario
Now Selling - Phase 2! Brookland Fine Homes is offering a new release of its immensely popular adult lifestyle condominium community - Lakeside Gardens. Brookland Fine Homes has designed a stylish and bright two-bedroom condominium garden home layout that provides affordable quality construction and all the modern conveniences today's savvy downsizing set requires and expects. Standard features include triple-glazed windows, vaulted and 9' ceilings, an open-concept shaker-style kitchen with a peninsula Island, quartz counters and carpet-free flooring. The home is also heated by a modern heat-pump system making it incredibly inviting and energy-efficient. The oversized windows allow abundant natural light throughout the great room, kitchen and dining nook. Additionally, there are two generous-sized bedrooms, a full bathroom, in-suite storage, a laundry room and one parking spot. Simplify your life with low-maintenance exteriors, and make groundskeeping and snow shoveling a thing of the past. Make your plans now. Move in as soon as Fall 2025. (id:60626)
Royal LePage Proalliance Realty
1580 Dodds Avenue
Quesnel, British Columbia
* PREC - Personal Real Estate Corporation. This charming and well-maintained 4-bedroom, 3-bathroom home offers a cozy and functional layout throughout. Whether you're searching for a comfortable family residence or a smart investment opportunity, this property has something for everyone. Enjoy the flexibility of a fully legal suite, ideal as a mortgage helper or a private space for guests, extended family, or friends. The suite is spacious and includes a beautifully renovated bathroom featuring elegant tile work and luxurious heated floors. Downstairs, you'll find an extra cozy family room perfect for movie nights, playtime, or simply relaxing at the end of the day. Outside, the fully fenced backyard is ideal for summer barbecues, entertaining, or enjoying quiet moments in the fresh air. (id:60626)
Century 21 Energy Realty(Qsnl)
236 Runway Court
Valley, Nova Scotia
* County says road will be freshly paved this year. * Welcome to your dream home! This nearly new 3-bedroom, 2-bathroom residence boasts modern features and a spacious feel, thanks to its impressive 9-foot ceilings. The stunning curb appeal and unique design are sure to capture your heart. As you step inside, you'll appreciate the open-concept layout that floods the space with natural light. The center kitchen island is perfect for both cooking and entertaining, complete with a recycling cupboard and extra seating that harmonizes beautifully with the homes natural color palette. On one side of the house, youll find two well-sized bedrooms accompanied by the main 4-piece bathroom. The other side features a convenient laundry room and a luxurious primary suite. The primary bedroom includes a spacious walk-in closet and an ensuite bathroom equipped with double sinks and a walk-in shower for added comfort. , the backyard provides ample space for children to play or for you to cultivate your dream garden. With an attached double garage, metal roof, and double driveway, this home has everything you need for convenience and style. Located in a delightful community of newer homes, this is an ideal place to raise your family. Dont miss out on this opportunityschedule a showing today! (id:60626)
Keller Williams Select Realty (Truro)
38 Pemberton Avenue
Garlands Crossing, Nova Scotia
Welcome to Pemberton Avenue where this semi-detached home is currently under construction - offering top quality finishes, 2 bedrooms, 2 baths and perfectly situated at the end of a private cul-de-sac. This single-level home boasts elegant vinyl plank flooring throughout and an open-concept design highlighted by stunning corian countertops in the kitchen. The spacious sunroom provides the perfect spot to relax, with direct access to the back deck featuring a privacy wallideal for outdoor gatherings or peaceful mornings. With a heat pump for year-round comfort and convenience, this home truly offers it all. Dont miss out on the opportunity to enjoy serene living in this thoughtfully designed space! (id:60626)
Royal LePage Atlantic - Valley(Windsor)
36 Pemberton Avenue
Garlands Crossing, Nova Scotia
Welcome to Pemberton Avenue! This semi-detached home is currently being constructed, offering 2-bedroom, 2-bath that is perfectly situated at the end of a private cul-de-sac. This single-level home boasts elegant vinyl plank flooring throughout and an open-concept design highlighted by stunning corian countertops in the kitchen. The spacious sunroom provides the perfect spot to relax, with direct access to the back deck featuring a privacy wallideal for outdoor gatherings or peaceful mornings. With a heat pump for year-round comfort and convenience, this home truly offers it all. Dont miss out on the opportunity to enjoy serene living in this thoughtfully designed space! (id:60626)
Royal LePage Atlantic - Valley(Windsor)
126 Fourth Avenue
Englehart, Ontario
Exceptional Investment Opportunity Renovated Tri-Plex - Discover an excellent opportunity to grow your real estate portfolio with this fully renovated tri-plex, featuring three well-appointed 1-bedroom units two of which are fully furnished. This property has undergone extensive updates in recent years to transform it into a modern, income-generating triplex. Enjoy updated flooring throughout most of the home, adding a fresh and contemporary feel. The basement includes two bonus rooms, ideal for personal storage or the possibility of expanding living spaces. Residents benefit from shared laundry facilities and a spacious backyard with a deck perfect for outdoor enjoyment. An attached garage, currently used by the owner, offers additional flexibility for storage or could be converted to generate additional rental income. Whether you're an experienced investor or just beginning to build your portfolio, this property presents a unique blend of current income and future potential. (id:60626)
Century 21 Temiskaming Plus Brokerage
Lot 25-8 Michaela Street
Pictou, Nova Scotia
This is a Facsimile Listing for a New Build. Photos included are Artist Renderings. Welcome to The OrchidYour haven of effortless living in seaside Pictou. Discover the perfect blend of comfort, convenience, and coastal charm in this stunning 2-level home. Designed for those seeking a low-maintenance lifestyle, The Orchid at RoseView Estates offers the ideal retreat - with no condo fees. Located just minutes from Pictous historic waterfront, hospitals, boutique shops, & charming restaurants, this vibrant new subdivision combines modern design with the timeless appeal of small-town living. Why The Orchid is perfect for you? Thoughtful design for modern living: With 9' ceilings, an open-concept layout, and oversized windows, your home is bright, airy, and ideal for relaxing or hosting friends. Whether youre creating a home office or enjoying a quiet evening, The Orchid provides the flexibility you need. Luxurious comfort: Retreat to your personal oasis featuring a spa-like ensuite and a spacious walk-in closet. Perfect for unwinding after a productive day or preparing for a relaxing seaside stroll. Chef-Inspired Kitchens: Custom cabinetry, premium countertops, and sleek stainless-steel appliances make every meal an experience, from quick lunches to dinner parties. Low-maintenance living, maximum enjoyment: A three-year landscaping contract includes lawn care and snow removal, freeing you to enjoy life without worrying about upkeep. Professionally designed green spaces provide a tranquil environment to unwind or socialize. A brush-finish concrete driveway and parking pad are included, with the option to add a custom 18'x22' garage. Energy-efficient and durable: Built with Insulated Concrete Form (ICF) foundations, these homes ensure superior strength, energy savings, and lasting comfort. Your dream lifestyle awaits: RoseView Estates combines coastal charm with modern convenience, creating the perfect community for anyone seeking all-inclusive, stress-free livi (id:60626)
The Agency Real Estate Brokerage
8472 West Bay Road
Sampsonville, Nova Scotia
A rare find in Sampsonville, St. Petersthis beautifully maintained home blends comfort, lifestyle, and flexibility on over 1.2 acres of peaceful land. The fully finished lower level offers income potentialwhether you choose to rent it out or use it as an in-law suite for a growing family. Upstairs, youll find three spacious bedrooms, including a primary with its own private deckperfect for morning coffees or catching the sunset. A renovated full bath with a skylight brings in warm natural light, while the open living and dining areas flow onto a brand-new back deck and brick patio designed for entertaining. The lower level features two additional bedrooms, a full kitchen, full bathroom, living space, and a private entranceideal for tenants, guests, or family members looking for privacy and independence. A wired and heated 24x24 garage adds even more value with space for hobbies, parking, or storage. Pride of ownership shows throughout, with upgrades including new windows, updated kitchen flooring, a brand-new heat pump, refreshed bathroom, and new sliding door. Move-in ready and packed with potential, this home delivers space, charm, and long-term value in one inviting package (id:60626)
The Agency Real Estate Brokerage
1129 Fifth Ave
Ucluelet, British Columbia
Immaculate cottage at Salmon Beach for sale. Nestled in the serene gated community of Salmon Beach on the west coast of Vancouver Island, this private retreat offers breathtaking ocean views. Built-in 2009, this cabin is in impeccable condition, boasting numerous upgraded features with minimal maintenance required. Douglas Fir cabinets and window trims, 2 x 6 framing, quality vinyl windows, and the potential to add a second bathroom. Complete with a full concrete foundation and crawl space, Hardiplank siding and a large fenced backyard. From winter surfing to salmon fishing, scuba diving to kayaking, there is something for everyone here. Experience the magic of the west coast and make this oceanfront property at Salmon Beach Recreational Village your own. (id:60626)
RE/MAX Mid-Island Realty (Uclet)
36 Carly Place
Loyalist, Ontario
Now Selling - Phase 2! Brookland Fine Homes is offering a new release of its immensely popular adult lifestyle condominium community - Lakeside Gardens. Brookland Fine Homes has designed a stylish and bright two-bedroom condominium garden home layout that provides affordable quality construction and all the modern conveniences today's savvy downsizing set requires and expects. Standard features include triple-glazed windows, vaulted and 9' ceilings, an open-concept shaker-style kitchen with a peninsula Island, quartz counters and carpet-free flooring. The home is also heated by a modern heat-pump system making it incredibly inviting and energy-efficient. The oversized windows allow abundant natural light throughout the great room, kitchen and dining nook. Additionally, there are two generous-sized bedrooms, a full bathroom, in-suite storage, a laundry room and one parking spot. Simplify your life with low-maintenance exteriors, and make groundskeeping and snow shovelling a thing of the past. Make your plans now. Move in as soon as Fall 2025. (id:60626)
Royal LePage Proalliance Realty





