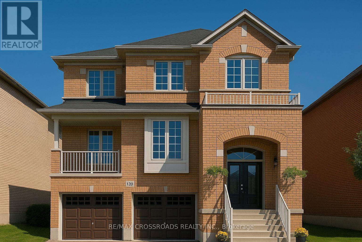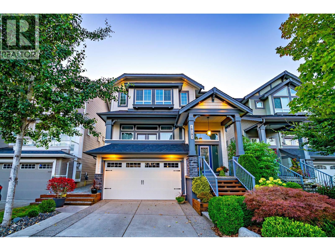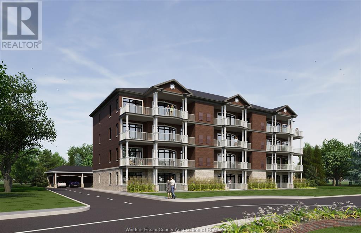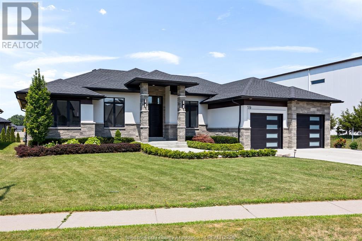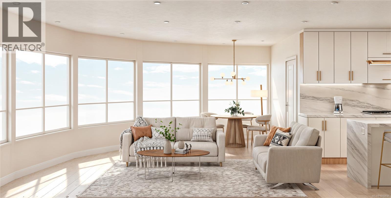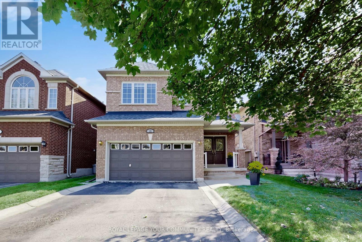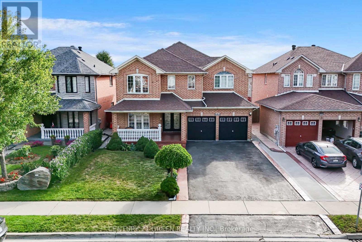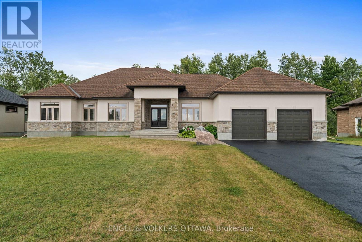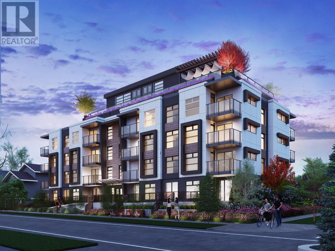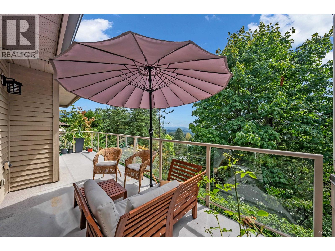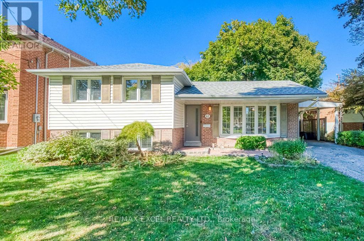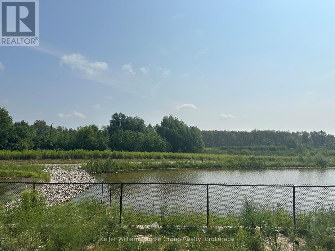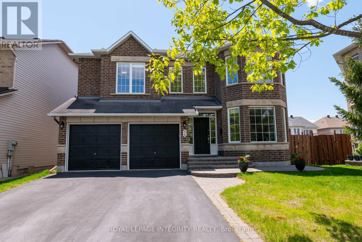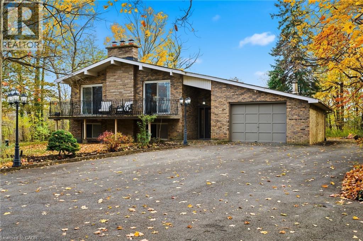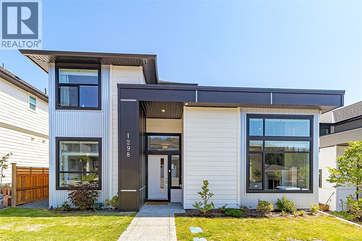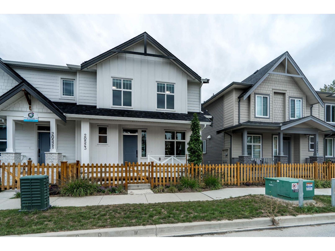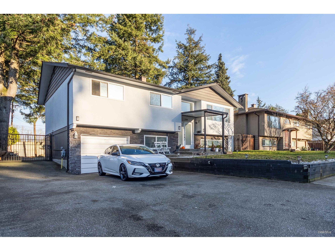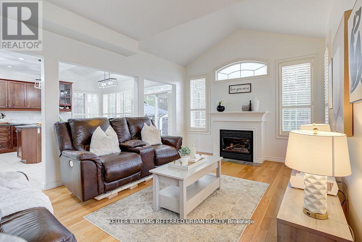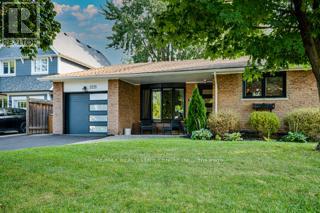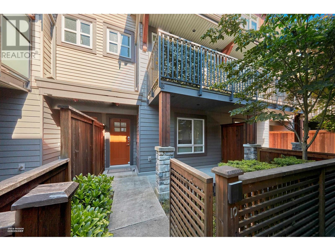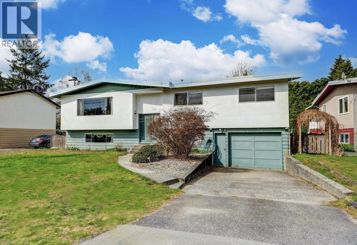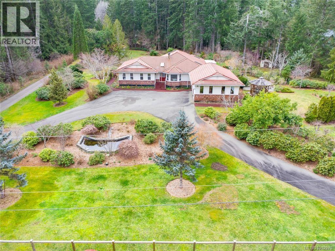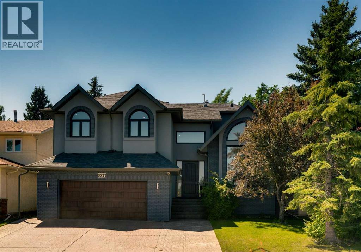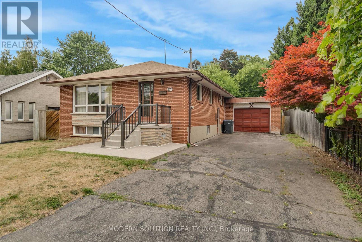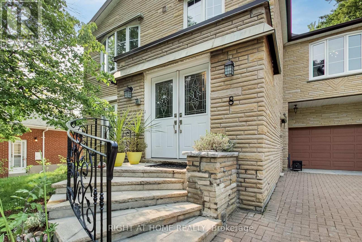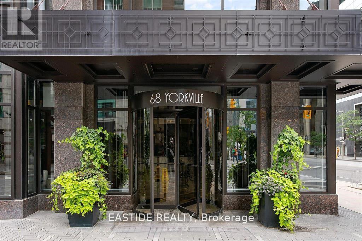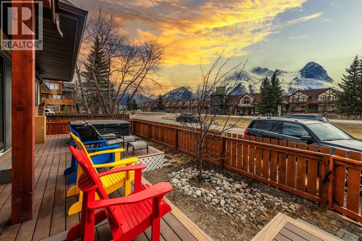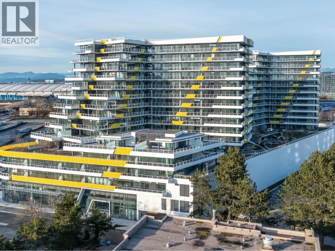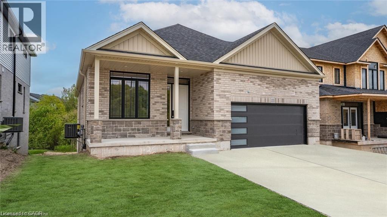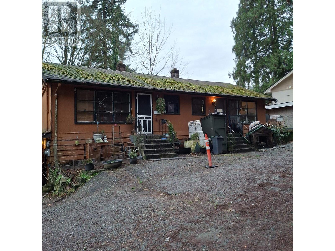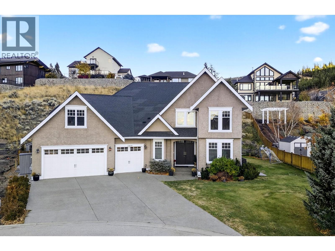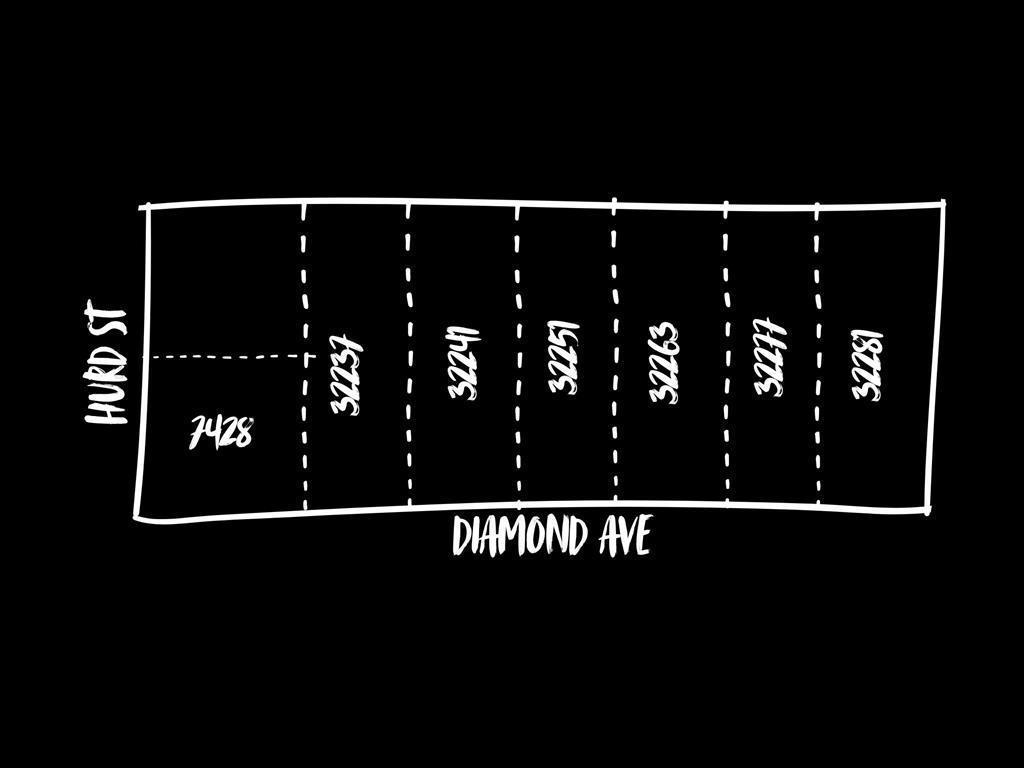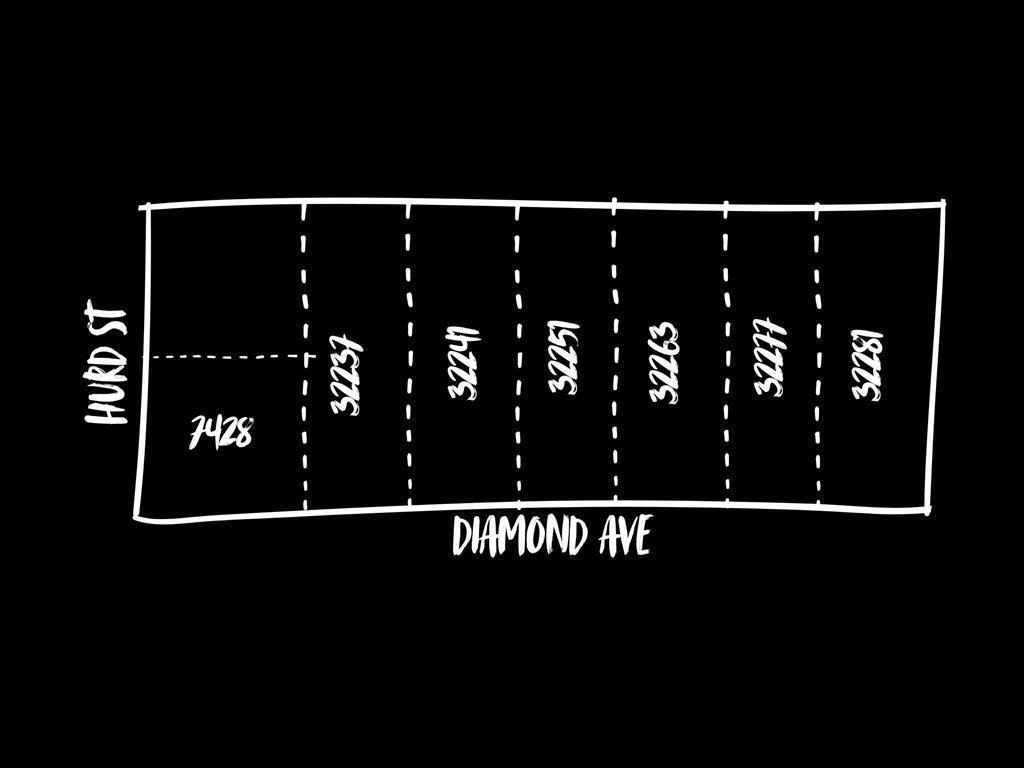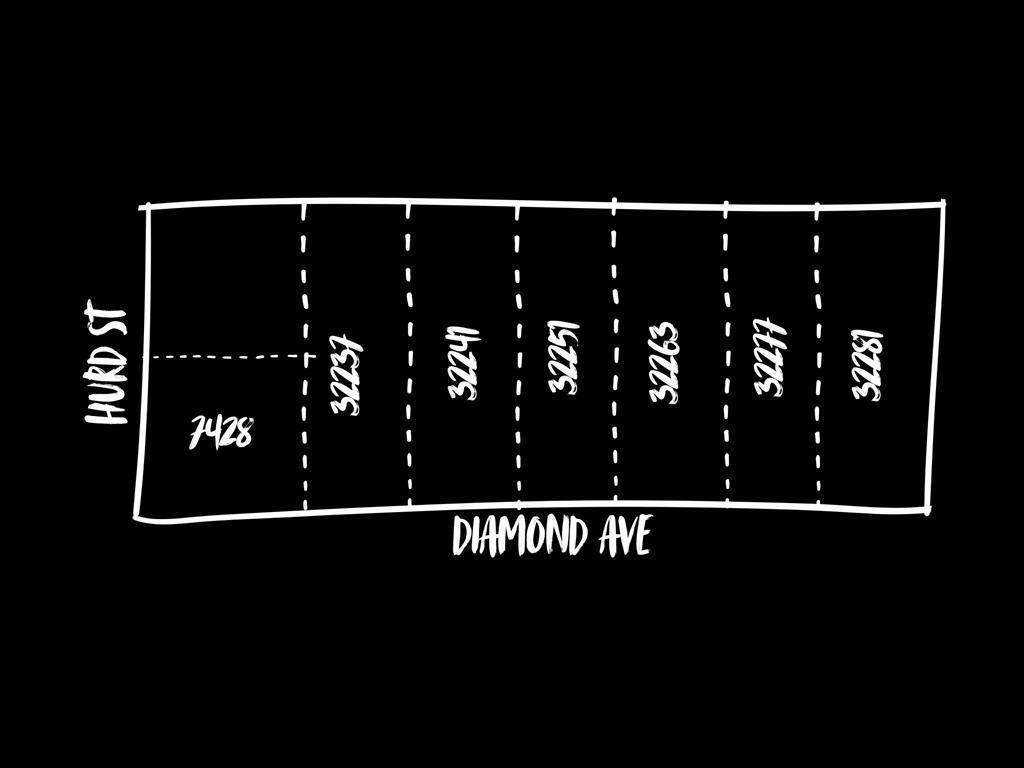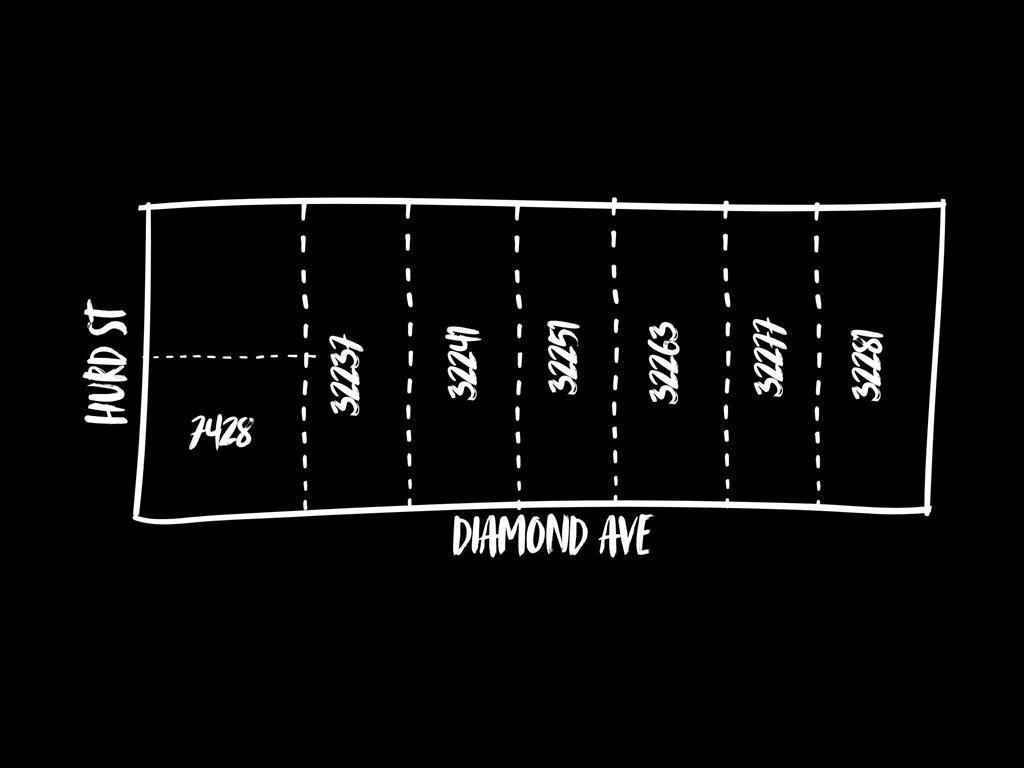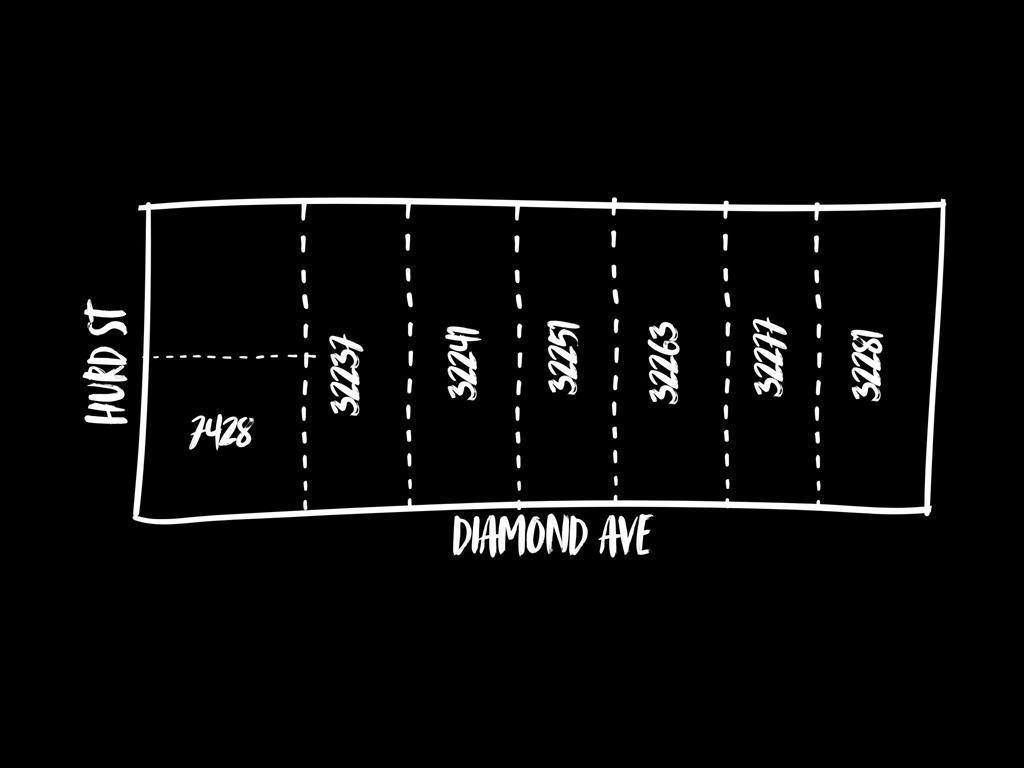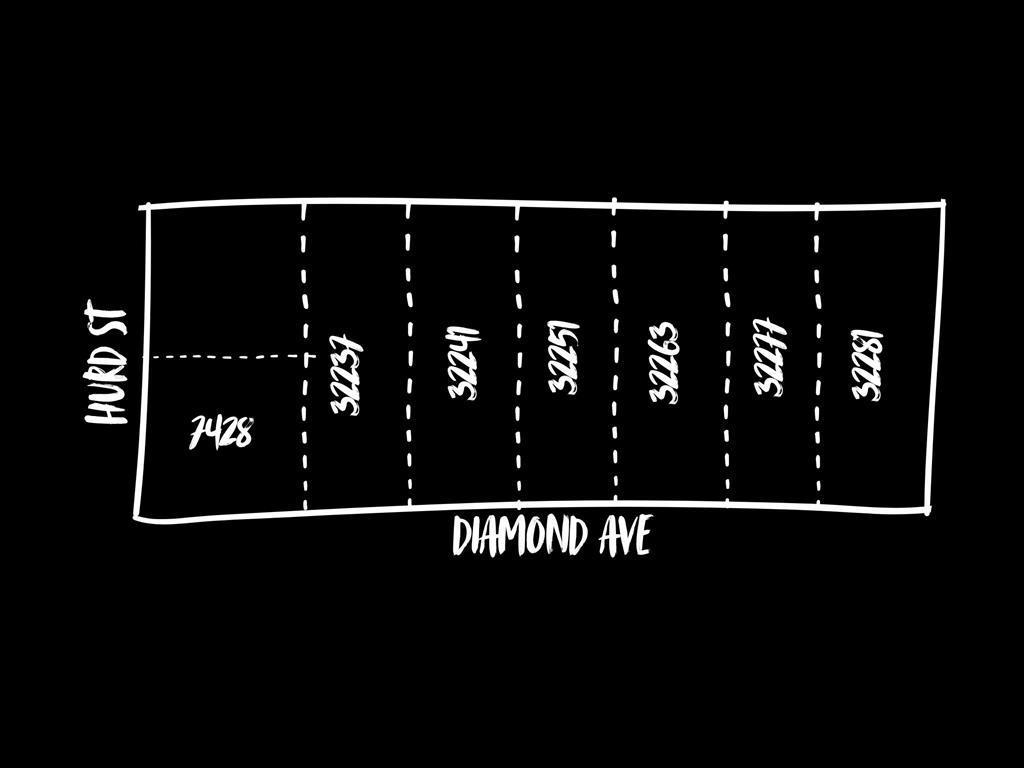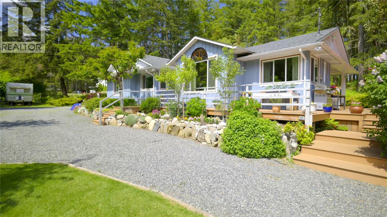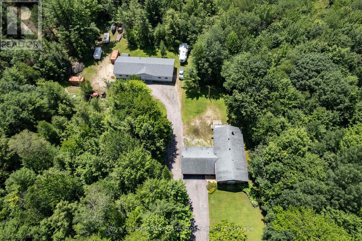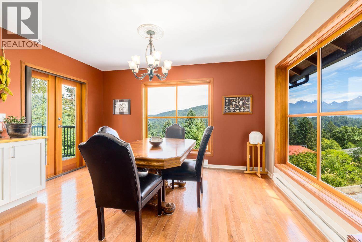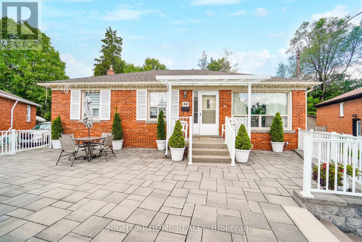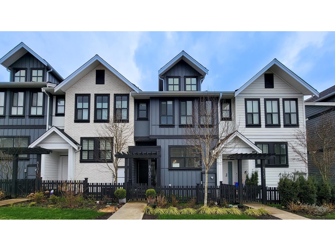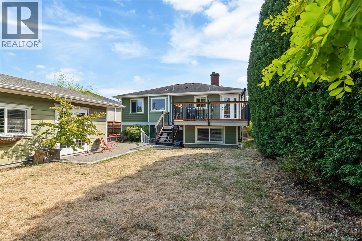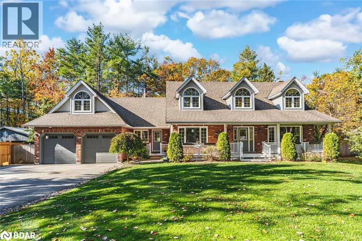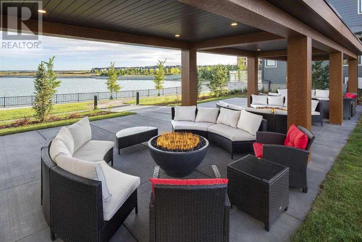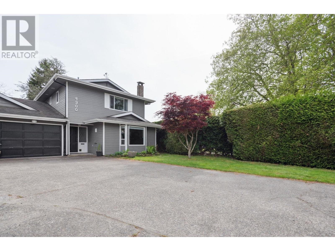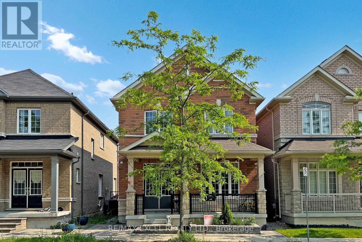119 Russell Creek Drive
Brampton, Ontario
Welcome to 119 Russell Creek Drive, Brampton! This stunning 4+1 bedroom, 4 and half bathroom detached home is perfectly situated in a family-friendly neighborhood, close to schools, parks, shopping, and transit. Featuring a spacious open-concept layout with a bright living/dining area, modern kitchen with granite countertops and stainless-steel appliances, and a cozy family room with a fireplace, this home is designed for comfort and style. The large primary suite includes a walk-in closet and a luxurious ensuite bath. A fully finished walkout offers an additional bedroom, bathroom, kitchen and recreational space ideal for extended family or as a rental unit. The rental income from the basement can cover the mortgage payment on approximately $400,000 of the principal. Outside, enjoy a private backyard perfect for entertaining. This move-in ready property combines elegance, functionality, and a prime location! (id:60626)
RE/MAX Crossroads Realty Inc.
10293 Wynnyk Way
Maple Ridge, British Columbia
Bright, Beautiful, and Spacious! Stunning 4-bed, 4-bath family home with one of the largest manicured backyards in the area perfect for kids and pets! Gourmet kitchen, large island, elegant cabinetry, stainless-steel appliances, flows into cozy family room with striking feature wall and gas fireplace. Versatile flex space with French doors ideal for a home office or formal living room opens to patio. Upstairs master retreat with vaulted ceilings, sitting area, spa-like ensuite, double sinks, two-person shower, and walk-in closet. Fully finished walkout lower level with rec room, bedroom, full bath, and separate entrance with suite potential. Steps from Albion Sports Complex, schools, and amenities, easy access to Lougheed Hwy. Inc built-in vacuum, air conditioning, and more. Call today! (id:60626)
Royal LePage Elite West
359 Dalhousie Street Unit# 303
Amherstburg, Ontario
Experience upscale living at 359 Dalhousie, a premier development by Nor-Built Construction! Unit 303 is a magnificent 1,974 sq ft third-floor end unit featuring stunning views of the Detroit River and an expansive private balcony, perfect for relaxation or entertaining. With 10-ft ceilings and an open-concept layout, this unit is designed for maximum natural light and comfort. The modern kitchen features high-end appliances and stylish finishes, ideal for culinary adventures and gatherings. Located just moments from downtown Amherstburg, residents enjoy convenient access to shops, dining, and the beautiful waterfront. Unit 303 offers a luxurious lifestyle in a vibrant community, making it perfect for those who appreciate both comfort and sophistication. Experience the best of luxury living at 359 Dalhousie, where every detail has been designed for your enjoyment. (id:60626)
RE/MAX Capital Diamond Realty
19 Emily Avenue
Kingsville, Ontario
Welcome to 19 Emily Ave, located in the highly sought-after Timbercreek Estates in Kingsville. This stunning ranch home, built in 2021, offers approximately 4,200 sq ft of beautifully finished living space designed for comfort and elegance. Featuring 5 bedrooms and 4 bathrooms, this home provides ample space for families and entertaining. Enjoy the modern touches of ceramic and hardwood flooring throughout, complemented by high ceilings. The large main kitchen is a chef’s delight, complete with a hidden pantry, while the lower level features a fully equipped second kitchen, perfect for hosting guests or creating an in-law suite. A convenient grade entrance leads you directly to an inviting living space with a cozy gas fireplace. Outside, relax on the spacious covered porch, ideal for gatherings or peaceful evenings. Don’t miss this exceptional opportunity—call our team today! (id:60626)
Royal LePage Binder Real Estate
502 7815 Wallace Dr
Central Saanich, British Columbia
Welcome to The Cento – Thoughtful Design Meets Everyday Comfort. Live beautifully in The Cento, a curated collection of quality-built condos by the Vidalin Group in the heart of Saanichton. Designed by Alan Lowe and interior design by Spaciz - this brand new 2-bedroom, 2-bathroom home offers 1,164sq ft of bright, functional living space with a well-designed open floor plan. Enjoy high-end features throughout, including hardwood floors, stainless steel appliances, custom cabinetry, and a chef-inspired kitchen perfect for entertaining. Additional perks include secure underground parking, EV charging, and a separate storage locker for added convenience. All this just steps from shops, cafes, and everything Saanichton has to offer. Experience easy, elegant living at The Cento—where modern comfort meets village charm. Expected Completion: Spring 2027 (id:60626)
Coldwell Banker Oceanside Real Estate
Century 21 Queenswood Realty Ltd.
15 Marrone Street
Vaughan, Ontario
Beautifully maintained original-owner home in the Vellore Village neighbourhood. Located on a quiet, calm street, this home features a large welcoming foyer, 9-foot ceilings on the main floor, a huge formal dining room, and family room. The sprawling eat-in kitchen is perfect for large family gatherings. Upstairs, you'll find 4 very spacious bedrooms. The main floor includes a convenient laundry room with direct access to the garage. Parking for six cars (no sidewalk). Updated roof (2018).This home is in the perfect location, with all amenities just minutes away. Vaughan Mills Shopping Centre, Canada's Wonderland, Cortellucci Hospital, public transit, VIVA Rapid Transit, Highways 400, and 407, restaurants, and much more. This property truly shows pride of ownership. (id:60626)
Royal LePage Your Community Realty
486 Fernforest Drive
Brampton, Ontario
Welcome to this beautifully upgraded detached home located in the prime heart of Brampton Offers nearly 4,500 sq ft of total living space with thoughtful finishes throughout. As soon as you park in the driveway, the front of the home warmly welcomes you with serenely landscaped front yard featuring various shrubs, trees & marble stones.Moment you enter inside, you are welcomed by Fresh coat of light neutral paint and carpet-free interior with modern pot lights, brand new porcelain tiles and elegant crown moulding. The main level offers a refined layout with separate formal living and family rooms ensuring privacy, comfort and entertainment. The upgraded kitchen impresses with extended cabinetry, stone countertops, and a drinking water filtration system, while the adjoining breakfast area walks out to a low-maintenance concrete backyard complete with a patio and shed perfect for family gatherings and hosting parties. Double door entry to the massive master bedroom leads to a spacious retreat that features his-and-her closets and a 4-piece ensuite with a soaker tub, brand new stone vanity counter and newly upgraded tiled glass shower. The second bathroom has also been fully upgraded with a spa-like feel, including black panel framed sliding glass door, black faucets, vanity counter and a multi-jet rain shower. Bonus comes with separate entrance finished basement that features 4 additional bedrooms further creating that huge rental income potential or even extended family living. Additional highlights include epoxy garage flooring with custom cabinetry, exterior security cameras, California shutter window coverings, stamped concrete walkway and porch. Area features schools, parks, trails with close proximity to Trinity Common Mall, Hwy 410, Public Transit & Professors Lake. Book your showing to experience the lifestyle this home and neighbourhood has to offer. **Basement currently rented at $3000/month**. **Loft space overlooking the foyer converted into 5th Bedroom**. (id:60626)
Century 21 Green Realty Inc.
7510 Village Centre Place
Ottawa, Ontario
Welcome to this stunning bungalow in the highly sought-after Water's Edge community, where luxury, comfort, and nature blend seamlessly. This thoughtfully designed residence offers 3 spacious bedrooms plus a dedicated office, along with 4 bathrooms, making it ideal for families, multi-generational living, or those who love to entertain. Step inside and be greeted by an inviting open-concept layout highlighted by soaring 12-foot ceilings in the family room, creating an airy and elegant atmosphere. Large windows flood the home with natural light while offering serene views of the forest backdrop, providing privacy and tranquility year-round. The kitchen is the heart of the home, featuring granite countertops, a large pantry, and seamless flow to the living and dining areas, with direct access to the covered deck. Ideal for morning coffee or evening relaxation, the deck is also accessible from the primary suite, a true retreat with generous closet space and a spa-inspired ensuite.The fully finished basement offers excellent in-law suite potential, with a private entrance from the garage, a kitchenette, 2 additional bedrooms, a full bath, and a home theatre setup with projector. Perfect for extended family, guests, or private rental use. The oversized 2-car garage provides inside entry to both the main level and basement, plus access to the backyard. Backing onto a lush forest with no rear neighbours, this property offers a rare combination of natural beauty and modern comfort. Notable features include granite throughout, a high-velocity hydronic heating system, and a full water treatment system plus reverse osmosis. Custom-built and meticulously maintained, this bungalow is a unique opportunity to enjoy luxury living in a peaceful, private setting. Water's Edge residents benefit from exclusive amenities with an annual $263 fee, including private beach and dock access, tennis & volleyball courts, plus walking access to parks, trails, pharmacy, grocery, and restaurants. (id:60626)
Engel & Volkers Ottawa
205 2670 Garden Drive
Vancouver, British Columbia
Garden 11 features a collection of nature-inspired homes nestled on a quiet tree-lined street corner in the Grandview-Woodland neighborhood of East Vancouver. This low-density development will be expertly crafted by AREE Developments and VPAC Construction. The boutique collection of 40 meticulously designed residences spans four stories and offers the largest rooftop amenities in the neighborhood. Enjoy quick access to Trout Lake, the Grandview Cut Bike Path, Commercial Drive, and more! Completion is anticipated for Summer 2026. Please inquire about our latest incentives. (id:60626)
Oakwyn Realty Northwest
87 2979 Panorama Drive
Coquitlam, British Columbia
This elegant Deercrest Townhome showcases unobstructed views of Mount Baker and surrounding forest, setting a serene backdrop for elevated living. Renovated in 2018 with refined details, the home features a magazine-worthy kitchen with Thermador and KitchenAid appliances, spa-inspired bathrooms with heated floors, engineered hardwood, luxury carpets, custom trims, a Polyaspartic-coated garage, and recent upgrades including furnace and hot water tank-balancing timeless finishes with modern comfort. Within a gated community offering clubhouse, gym, pool, and hot tub, steps to IGA, CIBC, Shoppers, Starbucks, dining, medical and dental clinics, fitness and beauty services, this residence blends spectacular views, luxury interiors, and everyday convenience. (id:60626)
RE/MAX Crest Realty
Sutton Group-West Coast Realty
61 Corning Road
Toronto, Ontario
Rare opportunity to own a fully upgraded home in one of North Yorks most desirable and family-friendly communities Don Valley Village! This charming 3-bedroom, 2-bath detached home sits on a 50 x 129 ft lot with a private, extra-large fenced backyard and a beautiful wood deck perfect for entertaining, gardening, and family gatherings!Completely renovated from top to bottom! Featuring hardwood flooring throughout, oak stairs with steel pickets, energy-efficient insulation throughout the entire house, and newer windows and doors. The open-concept living and dining area is filled with natural light from large windows and showcases smooth ceilings throughout.The modern gourmet kitchen offers quartz countertops, custom cabinetry, stainless-steel appliances, and a convenient walk-out to the backyard deck ideal for indoor-outdoor living. Both bathrooms are fully upgraded with designer tiles, elegant vanities, and modern fixtures.The bright finished basement features a large above-grade window, providing plenty of natural light and a spacious feel perfect for a recreation room, gym, or home office complete with a full bathroom. Additional features include custom California shutters, two storage sheds (one newly built), and an underground sprinkler system for easy lawn maintenance.Prime location walking distance to TTC subway, minutes to Fairview Mall, Two Go train station, parks, top-rated schools, and Hwy 401 & 404. Move-in ready, energy-efficient, and beautifully designed, this home offers the perfect balance of comfort, style, and convenience! (id:60626)
RE/MAX Excel Realty Ltd.
275 Green Gate Boulevard
Cambridge, Ontario
Up to $100,000 IN FREE UPGRADES!! Welcome to 275 Greengate Blvd.! This Brand New Modern Terra View Net Zero Ready Home is located within Moffat Creek in East Galt. This home is to be built on a walk out conservation lot features a double car garage, three generous bedrooms, 2 1/2 bathrooms and 2327 sq ft beautifully finished. The open concept main floor features a gourmet kitchen with walk in pantry and large island as well as dining & great room which is perfect for hosting dinner parties and large gatherings of family and friends. Stay organized and keep the clutter away from the front entrance with an additional entryway from the garage with a two piece bathroom and a mud room. The outdoor space is a perfect oasis for kids to play, dogs to roam or gardeners to work with their hands. On the second floor of the home you will find an oversized primary suite with walk in closet and ensuite bathroom as well as two additional spacious bedrooms, an office space, a full bathroom and laundry. The basement has been roughed in for a future basement apartment which makes this home ideal for multigenerational living or as a mortgage helping income stream. Every amenity you could desire is nearby including trails, restaurants, grocery stores and shopping (id:60626)
Keller Williams Home Group Realty
34 Keighley Circle
Ottawa, Ontario
Welcome to 34 Keighley Cir, an exceptional residence in the heart of Morgan's Grant. Perfectly positioned on a premium pie-shaped lot, thisextensively renovated 5-bedroom, 5-bathroom home offers over 4,200 sq.ft. of finished living space ideal for growing families and multigenerational living. From the moment you step inside, you are greeted by a gracious curved staircase and soaring 18-foot ceilings that flood theliving areas with natural light. The main level features a dedicated home office, formal dining room, and an expansive family room centeredaround a striking double-sided fireplace one side enhanced with marble surround and built-in storage, the other finished in stone, offeringwarmth and sophistication in equal measure. The chef-inspired kitchen, fully renovated in 2020, showcases modern cabinetry, quartzcountertops, hexagon marble backsplash, and stainless steel appliances perfect for everything from daily routines to gourmet entertaining. Upstairs, four generously sized bedrooms provide serene retreats, including two ensuite rooms ideal for extended family or guests. Theluxurious primary suite includes a walk-in closet and a spa-like ensuite. All bathrooms throughout the home were redesigned in 2022 withcontemporary fixtures and finishes. The fully finished basement adds incredible versatility, with a recreation area, a renovated bathroom, makingit ideal for a home gym, media lounge, or guest quarters. Step outside to your professionally landscaped backyard oasis, complete with an extralarge, well-designed salted in-ground pool, and a new side stone walkway (2023) lead to the backyard. Whether it's summer fun or eveningrelaxation, the outdoor space is a true highlight. Located on a quiet, family-friendly street, just minutes to top-rated schools, scenic trails, majorshopping centers, and the Kanata high-tech park, this turnkey home delivers an unmatched lifestyle in one of Ottawa's most sought-afterneighborhoods. (id:60626)
Royal LePage Integrity Realty
4276 Walker Road
Beamsville, Ontario
Welcome to your private retreat on the Beamsville Bench — a sprawling all-brick raised bungalow offering over 3,000 sq. ft. of beautifully finished living space, perfectly nestled on a serene 1-acre property surrounded by mature forest. The Bruce Trail is right at your doorstep, inviting endless outdoor adventure. Inside, discover oversized rooms with solid oak finishes throughout, two cozy wood-burning fireplaces, and a thoughtful layout designed for comfort and entertaining. The large primary suite features a gas fireplace, a spacious walk-in closet, and a luxurious ensuite — your own private escape. The bright sunroom off the kitchen brings the outdoors in with breathtaking views, while the front balcony is perfect for morning coffee or evening relaxation. The fully finished lower level offers all the extra living space you need, plus ample storage. A large attached garage complements the detached triple-car garage with a finished loft, complete with separate heating and air — ideal for a home business, studio, or entertainment space. Bordering Grimsby and Beamsville, this property blends rural serenity with modern convenience — a true hidden gem. (id:60626)
RE/MAX Escarpment Golfi Realty Inc.
1298 Centauri Dr
Langford, British Columbia
New Price. In by Xmas? Open Sat Nov 8th 2:15-4pm. Beat the GST , better than new, has huge warranty left, 2 Dwellings, Both Built in 2023, this elaborate 5+bedroom+4 bath 2 storey home in WestHills has a detached, fully self contained carriage suite with 2 car garage. The home is located steps from a new playground and just minutes from two schools, parks, malls, recreation, and all the amenities one could ask for. The main house is located on a quiet wrap around street. (The garage is accessed off a quiet laneway). This classy home has lots to offer as you are immediately impressed as you walk in to the bright, open concept ( southern exposure) living area with 12 foot ceiling, the livingroom with fireplace flows into the generous eating area with room for a hutch or showpiece dining feature, the gourmet style kitchen with sit up island makes this a great house for entertaining. Adding to the flow of the home, right off the kitchen a door opens out to the fabulous secured and safe backyard between the main house and carriage suite, ideal for small children or pets. There is a massive patio area almost the full length of house, great for BBQing and entertaining. Also on the main floor is a good sized den/office , a 2 piece bathroom and actual laundry room. Upstairs has 3 exceptionally sized bedrooms, and the primary has a walk in closet and 5 piece ensuite. Great for a family who wants or needs extra income from suite or garage, but wants the privacy of not being attached to it. Seperate garage is 23x21 ft with 9 ft ceilings and underneath that is the 500sqft 1 bed self contained legal suite with own laundry. The suite could be ideal for mom or dad as it could be ground level entry. The house is only a couple years old so has new home warranty left on it, Suite is vacant and sellers can do quick possession. Listed at 1,359,900 located at 1298 Centauri Drive. (id:60626)
Maxxam Realty Ltd.
20517 76 Avenue
Langley, British Columbia
Bloom!! Limited time offer. Ask about the"$20,000 Decorators Allowance!!"A Masterfully built Development by T.M.Crest Homes! Beautiful 2 Storey plus fully finished basement Rowhome. Grand Kitchens, soft close cabinetry, Quartz countertops and large Island with bar style seating, high end Stainless steel appliances and hot water on demand. 3 Spacious bedrooms up with, Primary Bedroom complete with Elegant 4 pce Ensuite!! Rough in for Level 2 Electric car charger, 2/5/10 Year home warranty. Navien Tankless water heater, iFlow Hydronic Furnace! Low energy costs. Situated in desirable Yorkson neighborhood, walk to boutique shops and eateries, heath & wellness and first rate educational facilities. Bonus 3rd parking on this home! Move in Ready! Open Saturday & Sunday 1-3 (id:60626)
Royal LePage Northstar Realty (S. Surrey)
15081 Robin Crescent
Surrey, British Columbia
Welcome to your new home at Birdland. Centrally located in the heart of Bolivar Heights, this property is close proximity to Guilford Town Center, major transportation routes, the rec centre, and many more. Your home search stops here. Property features 5 beds and 3 baths with a 2 bedroom basement suite. The upper level boasts a gourmet kitchen with stainless steel appliances, quartz kitchen island and countertops, quartz bathroom counters, large bedrooms, en-suite, large dining area and an even bigger living room area. Basement is cozy with 2 large bedrooms with its own washer and dryer. Backyard is massive with a humongous open gazebo, perfect for summer BBQs and parties. Book for your private showing or come to our Open House! (id:60626)
Royal LePage Global Force Realty
2 Thistledown Crescent
Whitby, Ontario
Fall in Love with this Wonderful Jeffrey Built 4 Bedroom Family Home in the Birches Enclave, One of Whitby's Most Desired Neighbourhoods! Situated on a Premium Corner Lot Backing onto a Serene Greenspace w/ Tons of Privacy and offers more then 3,000 sq ft of Living Space. Open Concept Family Home Perfect For Entertaining Guests. Features 9 ft Ceilings, Bright Kitchen Open To Family Room Overlooking the Beautiful Manicured Backyard and Nature's Mature Trees. Primary Bedroom Includes Newly Renovated 5 Piece Bathroom, His & Hers Closets, and Large Windows Overlooking Backyard. Spacious Finished basement Includes Theatre Room & Plenty of Storage Space. Turn Key Ready, Don't Miss Out on This Gem! **Fibre to the Home 6GB Internet/Ring Security System/Freshly Painted** (id:60626)
Keller Williams Referred Urban Realty
2221 Wyandotte Drive
Oakville, Ontario
Welcome to 2221 Wyandotte Drive in the heart of Bronte, Oakville, ON. As you enter this spacious, updated 3+1 bedroom, 2 bathroom home, you are immediately having a feeling of serenity and calm With a beautifully updated kitchen, engineered hardwood on the upper main levels and finished lower level, you have all the space here that you will need. Situated in the centre of the community, walking distance to elementary schools, a private tennis club, playground tracks and many other amenities, this detached back split is a walker's paradise! The upper level features 3+1 bedrooms, one of which can function as a perfect home office with a view of the pool, as well as a 4-pc bath. On the main level you will find a grand kitchen and dining area with a large waterfall granite island, and large-sized family room. There are many options within this home which can be catered to your needs. Nature lovers will appreciate the hydrangeas' and flowers that surround the large in-ground pool in this very private backyard. (id:60626)
RE/MAX Real Estate Centre Inc.
10 4991 No. 5 Road
Richmond, British Columbia
This Double Garage Geothermal AC 1520sqft Townhome features 4 beds 3.5 baths bright and spacious modern living with lots of upgrades such as designer light fixtures, security alarm and camera systems, Nuheat floor heat in bathroom, upgraded hood fan, TV wall, the list goes on. Excellent functional layout. Stepping in the ground floor brings you to a good size bedroom and full bath for your guest or use as a rec room. Going up to main floor is your living room and kitchen with large windows for lots of natural sunlight, balcony and powder room are on the same floor for your easy access. Top level has 3 beds and 2 baths where the owner has added more upgrades such as PAX wardrobes for your storage needs. (id:60626)
RE/MAX Crest Realty
V/l County Rd 37
Lakeshore, Ontario
Attention Investors!! Approx 72 acres of prime, well tiled vacant farm land. Over 840 feet of frontage on West side of Gracey Sideroad, North of Lakeshore 303. Utilities at the road. Property is subject to an existing farm lease, with a term to expire harvest of 2032. (id:60626)
Deerbrook Realty Inc.
3561 York Street
Port Coquitlam, British Columbia
Opportunity meets flexibility in this well-maintained 5-bedroom, 2-bath Glenwood home on a 7,844 sq. ft. RS1 lot. Located on a quiet, family-friendly street near parks, schools, and walking trails, this property offers comfort today and development potential for tomorrow. The Official Community Plan supports options including a legal suite, coach house, or possible subdivision into two lots (buyer to verify with City). The bright main level features three bedrooms, a spacious living and dining area, and a kitchen opening to a sunny deck overlooking the private backyard. The lower level offers two bedrooms, separate entry, and space to create a mortgage-helper suite. Developers can explore single-lot redevelopment for up to 4-6 units, or subdivision for even greater yield, aligning with Port Coquitlam´s infill housing vision. Whether you´re a family, investor, or builder, this property delivers both immediate value and long-term upside. (id:60626)
Exp Realty
6801 Salford Rd
Port Alberni, British Columbia
Discover endless possibilities with this exceptional 3,542 sq ft home on a fully fenced and beautifully maintained 2.9-acre property. Offering 4 bedrooms and 3 bathrooms, this home is ideal for multigenerational living or generating rental income. The spacious layout is perfectly suited for adding a suite, providing flexibility and privacy for extended family or guests. Inside, you'll find high-end finishes throughout, including granite countertops, hardwood floors, and many other incredible features that add comfort and elegance. Outside, the property is a dream for hobbyists and entrepreneurs alike. The expansive 5-bay shop offers abundant space for storage or workshop needs, with the option to lease out individual bays thanks to separate entrances. A thriving orchard, greenhouse, and open green space make this property perfect for those seeking a self-sustaining lifestyle. Zoned for a carriage home and with room to grow, this unique property is a rare opportunity with unlimited potential. (id:60626)
RE/MAX Mid-Island Realty
931 Shawnee Drive Sw
Calgary, Alberta
This showstopping residence blends architectural sophistication with modern luxury, backing directly onto a serene green space with a sun-filled south-facing backyard. Spanning over 3,000 sq ft above grade plus a fully finished basement, this extensively renovated custom home delivers an unforgettable living experience tailored for both refined entertaining and comfortable family living. The main level is defined by designer finishes, white oak hardwood, and expansive black-trimmed triple-pane windows that flood the space with natural light and frame peaceful views of the treed landscape beyond. The soaring open to above living room is anchored by a dramatic feature wall with a sleek fireplace, while the adjacent front-facing family room complete with its own fireplace and soaring ceiling offers versatility as a formal dining space or lounge. At the heart of the home, the gourmet kitchen is a true chef’s haven, showcasing a quartz waterfall island, full-slab backsplash, designer cabinetry, custom hood fan, and premium integrated appliances including a 6-burner gas cooktop, Thermador fridge, Miele dishwasher, built-in oven, steam cooker, and warming drawer. A sunny breakfast nook with built-in seating opens to the covered deck, ideal for al fresco dining while overlooking the yard and park beyond. A stylish powder room and a spacious mudroom with built-in laundry and a convenient dog wash complete the main level. Ascend the elegant curved staircase to discover a swoon-worthy primary retreat that impresses with its grand proportions, serene sitting area, and private balcony overlooking the treetops. The spa-inspired ensuite features dual sinks, heated floors, and an oversized steam shower, while the large walk-in closet completes the experience. Three additional bedrooms are thoughtfully positioned on the opposite side of this level, alongside a stylish 5-piece bathroom with dual sinks to keep busy mornings stress-free. The basement is an entertainer’s dream, complete with a full wet bar with beverage fridge, a mood-lit rec room perfect for movie nights and social gatherings, two additional bedrooms, a 3-piece bathroom, and a rejuvenating sauna. Outside, the south-facing backyard is a private sanctuary with two patio areas, grassy play space, and a unique enclosed shed with skylight perfect for gardening or creative use. Extensive upgrades include hardwired motorized blinds, custom millwork, updated plumbing and electrical, new roof, exterior foam insulation and stucco, driveway extension, EV charger, heated garage with epoxy floors, water filtration system, motorized deck screens, Gemstone lighting, and more. Located just steps from Fish Creek Park, community ponds, and walking trails, this extraordinary home is an unparalleled blend of thoughtful design, luxurious comfort, and timeless appeal. (id:60626)
RE/MAX First
177 Eaglewood Boulevard
Mississauga, Ontario
Fantastic opportunity in prestigious Mineola! Spacious 3+2 bedrooms Solid Brick detached home featuring two kitchens and a fully finished basement apartment with separate entrance ideal for extended family or rental income. Nestled on a tree-lined street surrounded by multimillion-dollar custom homes, this property offers endless potential: move in, renovate, or build your dream home. Prime location steps to Port Credit GO, Lake Ontario, trails, marinas, top restaurants, grocery, and the upcoming Hurontario LRT. Families will love the proximity to top schools including Mineola PS, Port Credit SS, and Mentor College. Quick highway access and only 15 minutes to downtown Toronto! (id:60626)
Modern Solution Realty Inc.
8 Suraty Avenue
Toronto, Ontario
Discover 8 Suraty Ave A Rare Multi-Generational Gem in a Prime Location! This spacious 2,475 sq. ft. (above grade) 6+1 bedroom, 3-bathroom home offers exceptional versatility with two fully self-contained living areas, each complete with its own kitchen, living space, and private entrance. Perfectly suited for multi-generational living, in-laws, extended families, or buyers seeking adaptable space for a variety of needs (note: not a legal duplex). Designed with both comfort and practicality in mind, the thoughtful layout provides generous room sizes and well-separated areas for privacy. Step outside to enjoy a large, private backyardideal for entertaining, family gatherings, or simply relaxing in your own outdoor retreat.Located in a peaceful and highly sought-after neighborhood, youll be close to top-rated schools, parks, shopping, transit, and all essential amenities. Dont miss this rare opportunity to own a home that evolves with your lifestyle. (id:60626)
Right At Home Realty
303 - 68 Yorkville Avenue
Toronto, Ontario
Welcome Home To "The Regency" - A Modern Art Deco Landmark In Glamorous Yorkville. Open Concept Living & Dining And Modern Designer Kitchen Boasts Subzero & Miele Appliances, Oversized Stone Countertop. Gracious Primary Bedroom Retreat Offers 5PC Ensuite.1 Parking & 1 Large Private Locker Room. 5-Star Hotel Style Service, 24 Hr Concierge, State Of The Art Fitness Center, Party/Meeting Rooms, Valet Parking, Ample Visitor Parking. Furniture on every hallway. Steps To Toronto's Finest Restaurants, Museums & Gourmet Grocery Stores. Conveniently Located Near 2 Subway Lines, U of T, Shops all at Your Doorstep. (id:60626)
Eastide Realty
1, 1406 2nd Avenue
Canmore, Alberta
PRIME Teepee Town TOURIST HOME CONDO, STUNNING MOUNTAIN VIEWS! Turn key opportunity with this beautiful 4 Plex Home, zoned Tourist Home. You can choose to live there full time as your home or to run it as short-term rental, or seasonal personal mountain retreat for the friends and families. This wonderful property has its own yard, fully fenced with a gate, and HUGE Patio where you have your own private hot tub. The home is equipped with 3 bedroom rentals in the complex. 2 baths. The gorgeous mountain views from every window of the front. The kitchen comes complete with an L shape Island eating bar and is open to the dining and living room areas. It can host up to 10 guests with the set up of 2 King beds, 3 queen beds in the home. The home also come with 3 secured parking delegated to this Unit. The Crawl space is definitely a gem added to the beauty of this home. It can be used as a storage for the operation of your short term rental business. (id:60626)
Grand Realty
523 5766 Gilbert Road
Richmond, British Columbia
Rare 3 bedroom in Richmond's most iconic building, CASCADE CITY by Landa Global, designed by renowned Rafii Architects & Amo Matis. Bright, open layout with plenty of windows for natural light, over 300sf wrap around balcony; A/C, Miele appliance package, custom closet organizers + engineered hardwood floors throughout. Surrounded by restaurants, shops and services. Richmond Centre, Aberdeen Centre + YVR airport all a short drive away! Easy to get downtown with Canada Line nearby. Amenities incl. exclusive 3,000sf double-height Fitness Centre, Guest Suite, multi-functional Club Lounge, lushly landscaped 25,000sf podium-level outdoor space + much more! Parking and Storage included! (id:60626)
Royal Pacific Riverside Realty Ltd.
255 Ladyslipper Drive
Waterloo, Ontario
*****OPEN HOUSE SATURDAY & SUNDAY 2-4 PM**** IMMEDIATE POSSESSION, MOVE IN READY, EAST FACING BUNGALOW ON WALK OUT LOT BACKING ONTO GREENSPACE. 2 BEDROOM PLUS DEN BUNGALOW! Features include, 10 FOOT CEILINGS on main floor, WALKOUT BASEMENT LOT. Luxury flooring throughout, chef's dream kitchen with QUARTZ COUNTER TOPS & BACKSPLASH, island for food prep & large pantry with upgraded cabinets! Spacious great room soaring vaulted ceilings, and French doors leading to the backyard. 2 spacious bedrooms, spa like master ensuite with glass shower doors, huge walk-in closet. Den/office on main floor with large windows. Main floor laundry, plus MORE! Huge unfinished basement waiting for your finishing touches! Features 9 FOOT CEILINGS in basement and large patio sliders leading to backyard and GREENSPACE! ***FULLY LOADED WITH FREE!! UPGRADES - BLACK EXTERIOR WINDOWS, QUARTZ PLUS MORE!*****photos virtually staged (id:60626)
RE/MAX Twin City Realty Inc.
934-938 Clarke Road
Port Moody, British Columbia
Great investment, revenue, holding property with long term tenants and future development. Three self contained legal non conforming suites for rental. Separate electric/gas meters for all units. Total rental income $4,000 approx./month. Electric upgraded to 200 amp. Lots of open parkings in front of house, backing onto ravine. Close to highway, shopping and schools. No open house. Feel free to drive-by and walk around the house prior to showing request. (id:60626)
Royal Pacific Tri-Cities Realty
2935 Cheakamus Place
Kamloops, British Columbia
PHOTOS AND VIDEO IN 2 DAYS. Rare opportunity in a Prestigious cul-de-sac. This beautifully crafted 4,800 sq. ft. Bergman-designed home sits in one of the area's most sought-after cul-de-sac neighbourhoods. Featuring 5 bedrooms, a den, and a fully self-contained 3-bedroom suite with private entrance and laundry, this home is ideal for multi-generational living or added income. The main floor offers 17-ft ceilings in the Great Room, a striking gas fireplace, engineered hardwood floors, and a custom chef’s kitchen with quartz island and walk-in pantry. The main floor primary suite is a true retreat with a spa-inspired ensuite, walk-in closet, and French doors leading to a gorgeous private patio with an Arctic Spa hot tub. There are three additional bedrooms upstairs—two with walk-in closets and window benches—and a spacious 500 sq. ft. bonus/media room with storage and a laundry chute over the garage. The basement features in-floor hydronic heating, plus a 3-bedroom suite. Additional highlights include a triple-car garage, custom millwork, a Carrier heat pump with electric furnace backup, 200-amp service, hot water on demand, and beautifully landscaped outdoor spaces. This is a rare blend of luxury, space, and thoughtful design in a highly desirable location. (id:60626)
Royal LePage Kamloops Realty (Seymour St)
32281 Diamond Avenue
Mission, British Columbia
Land Assembly Opportunity. Total 7 individual homes in great condition. City of Mission's new NCP is underway designated the Hospital District. This project is located beside the hospital, and the city welcomes your input on the new NCP 6 story mixed use building. Commercial on the ground level + office/residential. Medical use oriented building. Seniors living or care facility. Bring your ideas and push for increased density. (id:60626)
Century 21 Coastal Realty Ltd.
32241 Diamond Avenue
Mission, British Columbia
Land Assembly Opportunity. Total 7 individual homes in great condition. City of Mission's new NCP is underway designated the Hospital District. The project is located beside the hospital, and city welcomes your input on the new NCP 6 story mixed use building. Commercial on the ground level + office/residential. Medical use oriented building. Seniors living or care facility. Bring your ideas and push for increased density. (id:60626)
Century 21 Coastal Realty Ltd.
32277 Diamond Avenue
Mission, British Columbia
Land Assembly Opportunity! Total 7 individual homes in great condition. City of Mission's new NCP is underway, designated the Hospital District. The project located before the hospital; the city welcomes your input on the new NCP, 6 story mixed use building. Commercial on the ground level + office/residential. Medical use oriented building. Seniors living or care facility. Bring your ideas and push for increased density. (id:60626)
Century 21 Coastal Realty Ltd.
32281 Diamond Avenue
Mission, British Columbia
Land Assembly Opportunity. Total 7 homes in great condition. City of Mission's new NCP is underway designated the Hospital District. This project is located beside the hospital, and the city welcomes your input on the new NCP 6 story mixed use building. Commercial on the ground level + office/residential. Medical use oriented building. Seniors living or care facility. Bring your ideas and push for increased density. (id:60626)
Century 21 Coastal Realty Ltd.
32241 Diamond Avenue
Mission, British Columbia
Land Assembly Opportunity! Total 7 individual homes in great condition. City of Mission's new NCP is underway, designated the Hospital District. The project located beside the hospital; the city welcomes your input on the new NCP, 6 story mixed use building. Commercial on the ground level + office/residential. Medical use oriented building. Seniors living or care facility. Bring your ideas and push for increased density. Save on consulting costs by working. (id:60626)
Century 21 Coastal Realty Ltd.
32277 Diamond Avenue
Mission, British Columbia
Land Assembly Opportunity! Total 7 individual homes in great condition. City of Mission's new NCP is underway, designated the Hospital District. The project located beside the hospital; the city welcomes your input on the new NCP, 6 story mixed use building. Commercial on the ground level + office/residential. Medical use oriented building. Seniors living or care facility. Bring your ideas and push for increased density. (id:60626)
Century 21 Coastal Realty Ltd.
2742 Cedar Heights Cres
Nanaimo, British Columbia
Discover this beautiful rural property in the heart of Cedar, set on a level and usable 5-acre parcel located on a quiet no-thru road near the scenic Cable Bay Trail system. This exceptional offering includes two well-maintained homes, a large 600 sq ft shop with an overhead door, and incredible outdoor space featuring lush gardens, raised garden beds. The main home is a charming 1,678 sq ft rancher with 3 bedrooms and 2 bathrooms, featuring a generous living and dining area, a large country-style kitchen, a cozy propane fireplace, a newer ductless heating and cooling system, and a spacious wraparound deck, perfect for enjoying peaceful country living. Additional features include a covered carport and a functional workshop. The second residence, with its own driveway and separate address, is a bright and spacious 1,336 sq ft modular home offering 2 bedrooms plus a den, 2 bathrooms, a newer roof, and its own ductless heating and cooling system. The property offers ample space for RVs, boats, and equipment, along with a beautiful open field in the front and serene forested area at the rear. Whether you're seeking multi-generational living, rental income potential, or simply room to breathe, this special property offers endless opportunities in a tranquil, nature-rich setting. All measurements are approximate and data should be verified if important. (id:60626)
RE/MAX Professionals (Na)
1020 Amelia Crescent
Gravenhurst, Ontario
Book your showing for this wonderful custom built family home sitting on 3 acres with an amazing 2400 sq ft shop! Easy hwy access but set in a quiet leafy neighbourhood with lots of level land for parking. The brick home has grand vaulted ceilings, large windows and beautiful hardwood floors. Featuring 3 main floor bedrooms, including a primary with a walkout and ensuite, this home suits a large family. The lower level offers so much finished space including a large bedroom, a workout room(which could function as a 5th bedroom), an office, a full bath and a massive rec room. There is a utility room with great storage space and a cold room off the back. The main foyer is welcoming and features a powder room, laundry room and walkouts to the attached double garage and the backyard. The well landscaped yard bursts with perennial gardens and mature trees. The back shop would be great for any tradesperson or ?? Don't miss this great package only minutes South of Gravenhurst, just off highway 11 and a stone's throw from Kahshe Lake! Enjoyed by the same family since construction in 1990. This could be exactly what you've been looking for! (id:60626)
Royal LePage Lakes Of Muskoka Realty
571 Roocroft Lane
Bowen Island, British Columbia
Charming mountainside home featuring breathtaking coastal mountain & ocean views. Set upon a private lane & mere steps away from the shops, cafes & services of Artisan Square. The community shuttle will also whisk you to/from the many amenities of Snug Cove & ferry. You are greeted by a covered porch and a lovely side garden that leads you to a back terrace perfect for barbecues or lounging. A concrete pad in place allows for an auxiliary structure (office, greenhouse). The first floor features a generous sized family room with fireplace for cozy nights along with a bedroom & bathroom. The upper level boasts an open plan. Primary bedroom on this level leads to a covered deck. Recently updated roof (50 yr warranty), bathrooms & kitchen, outfitted with Bosch, Fisher & Paykel appliances. (id:60626)
Macdonald Realty
38 Lingarde Drive
Toronto, Ontario
Welcome To This Inviting 3-Bed, 2-Bath Detached Bungalow, Nestled On A Quiet, Tree-Lined Street In The Sought-After Wexford-Maryvale Neighborhood !! Situated On A Mature, Oversized Pie-Shaped Lot Backing onto Green Space. This Home Offers Exceptional Outdoor Area With Both Privacy And Potential. $$$ Has Been Spent On The Beautifully Landscaped Front And Rear Yards, Featuring Custom Patios And A Stylish Pergola-Style Roof Perfect For Relaxing Or Entertaining Outdoors. Inside, You'll Find A Bright And Functional Main-Level Layout With Generous Rooms Ideal For Comfortable Family Living. The Lower Level Features A Separate Entrance, Leading To A Spacious Rec Room And Private Office, Making It Ideal For A Home-Based Business, Extended Family, Or In-Law Suite Potential. A 2 Car Garage is ideal for Parking and Storage. Enjoy Being Just Steps Away From Beautiful Trails, Parks, And All The Amenities This Well-Established Community Has To Offer. This Property Presents A Rare Opportunity In A Fantastic Location. (id:60626)
Right At Home Realty
8163 202 Street
Langley, British Columbia
Welcome to Lennox at Latimer's Original Show Home, professionally styled by award-winning Sarah Gallop Design. This Freehold Non-Strata Rowhome offers 2,560 sq.ft of luxury living with no strata fees & designer furniture + accessories included-the definition of move-in ready. Soaring 10' ceilings, integrated Fisher & Paykel appliances, dual wine coolers, AC, & a large deck with views make entertaining effortless. The primary master suite features a vaulted ceiling with chandelier-lit, 5-piece spa ensuite & walk-in closets. The lower level is perfect for guests or extended family with a bedroom, bath, wet bar, fridge & wine rack. Finished with epoxy garage, built-in security & Vac. Close to schools, shopping & Hwy 1-a rare designer gem. (id:60626)
RE/MAX Real Estate Services
1468 Stroud Rd
Victoria, British Columbia
1468 Stroud is located in the highly desired Oakland & Hillside areas making it the ideal location. Fully fenced yard that has direct access to Oswald Park! This charming home offers 3 bedrooms, a great kitchen that leads to the large sundeck, fireplace, separate laundry, and a new legal studio space with bathroom. The studio is a great isolated space for a home office, artist dream space, theatre room, & much more! The lower level has a fantastic legal 1 bedroom suite with private entrances, patio, full kitchen, large living room, bathroom & separate laundry. Updates include 200amp service with 2 sub panels, thermal windows, hardie plank siding,& new back fence. Walkers paradise with a 93 walk store. Walking distance to groceries, shopping, and direct bus routes to Camosun, UVIC, & Downtown. Dog lovers walk score of one million! (id:60626)
Rennie & Associates Realty Ltd.
1096 Sunnidale Road
Springwater, Ontario
DISTINCTIVE 3,400+ SQ FT FAMILY HOME OFFERING OUTSTANDING CURB APPEAL & VERSATILE LIVING SPACES ON OVER HALF AN ACRE! Some homes simply have presence, and this one knows how to make an entrance. Set on just over half an acre of tree-lined privacy, 1096 Sunnidale Rd pairs timeless character with thoughtful design. The paved driveway leads to dormer windows, lush gardens, and a welcoming front porch that sets the tone for this inviting property. Offering over 3,400 sq ft of well-maintained living space, it showcases thoughtful updates and impressive functionality throughout. The renovated kitchen features white shaker cabinetry, bold black stone countertops, a gas stove, and a window framing the view beyond the sink, while the adjoining breakfast area includes a built-in desk, abundant pantry storage, and a walkout to the deck. The sunken family room offers a gas fireplace and a second walkout, and a separate living room with crown moulding and a bay window adds classic charm. A combined mudroom and laundry room provides garage access, a separate front entry, heated floors, a washer and dryer on pedestals, and ample cabinetry for added storage. The primary suite offers a walk-in closet and a 4-piece ensuite with heated floors, a freestanding tub, and a glass-walled shower, while the two additional bedrooms share a 5-piece bathroom with a dual vanity. The finished basement adds flexibility with a kitchenette, recreation room, 3-piece bath, and a fourth bedroom ideal for extended family or in-law potential. A heated and insulated double garage is paired with a loft above, featuring a kitchenette and games area for added versatility. Outdoors, the private backyard is designed for year-round enjoyment with a hot tub, patio, fire pit, storage shed, and newly updated decks, bordered by a recently improved fence along one side. Every detail has been cared for, offering a rare combination of space, character, and versatility in one of Springwater’s most desirable settings! (id:60626)
RE/MAX Hallmark Peggy Hill Group Realty Brokerage
301, 130 Marina Cove Se
Calgary, Alberta
**BRAND NEW HOME ALERT** Great news for eligible First-Time Home Buyers – NO GST payable on this home! The Government of Canada is offering GST relief to help you get into your first home. Save $$$$$ in tax savings on your new home purchase. Eligibility restrictions apply. For more details, visit a Jayman show home or discuss with your friendly REALTOR®. The Streams of Lake Mahogany present an elevated single-level lifestyle in our stunning Reflection Estate homes situated on Lake Side on Mahogany Lake. Selected carefully from the best-selling renowned Westman Village Community, you will discover THE CASCADE, a home created for the most discerning buyer, offering a curated space to enjoy and appreciate the hand-selected luxury of a resort-style feeling while providing you a maintenance-free opportunity to lock and leave. Step into an expansive 1700+ builders sq ft stunning home overlooking a gorgeous greenspace adjacent to Mahogany Lake featuring a thoughtfully designed open floor plan inviting an abundance of natural daylight with soaring 10-foot ceilings and oversized windows. The centralized living area, ideal for entertaining, offers a Built-in KitchenAid sleek stainless steel package with French Door Refrigerator and internal ice maker and water dispenser, a 36" gas cooktop, a dishwasher with a stainless steel interior, and a 30-inch wall oven with microwave; all nicely complimented by the an Elevated Charcoal Color Palette. All are highlighted with stunning Quartz countertops. You will enjoy two beautiful bedrooms, a generous central living area, with the Primary Suite featuring a spacious 5-piece oasis-like ensuite with dual vanities, a large soaker tub, a stand-alone shower, and a generous walk-in closet. The Primary Suite and main living area step out to a 39ftx15ft terrace with a lovely view of the greenspace. Yours to enjoy and soak in every single day. To complete the package, you have a sizeable office area adjacent to the spacious laundry room and a d ouble attached heated garage with a full-width driveway. Custom additions to this home include under cabinet lighting, upgraded Moen black plumbing fixture package, air conditioning, convenient laundry room with folding table, stunning electric fireplace and expansive covered terrace with access from the Living Room, Dining Room and Owners Suite. Jayman's standard inclusions feature their trademark Core Performance, which includes Solar Panels, Built Green Canada Standard with an Energuide rating, UVC Ultraviolet light air purification system, high-efficiency heat pump for air conditioning, forced air fan coil hydronic heating system, active heat recovery ventilator, Navien-brand tankless hot water heater, triple pane windows and smart home technology solutions. Enjoy Calgary’s largest lake, with 21 more acres of beach area than any other community. (id:60626)
Jayman Realty Inc.
4300 Steveston Highway
Richmond, British Columbia
Welcome to 4300 Steveston this beautifully maintained 3 bed/3 bath 1/2 Duplex in Steveston South sitting on a 5,760 square ft lot with single garage with up to 4 outside parking. New main floor flooring, new windows, and elegant crown molding throughout. Spacious foyer leads to a bright living room with fireplace. Main floor features a separate dining room, open-concept kitchen with eating nook, and sunlit family room. Renovated powder room and dedicated laundry with storage complete the level. Upstairs offers 3 large bedrooms and 2 full baths, including a spacious ensuite. Private, tree-lined yard. This home is close to all amenities and Just minutes to Steveston Village. (id:60626)
RE/MAX Westcoast
9 Sunnyside Hill Road
Markham, Ontario
Welcome To Your Dream Home W/Exquisitely Finished Living Space. The Highly Sought After William Forster In Desirable Cornell, This Spectacular Approx 2460 Sq Ft Above Grade +Professional Finished Basement Detach Home Features Luxury $$ Finishes Throughout,4 Bedrooms and 4 Bathrooms, This Rarely Offered Style of Home Presents Unparalleled Comfort and Convenience. $$$ Upgrades, Hardwood Flrs Throughout Main, Smooth Ceilings,Potlights, Zebra Blinds ,Open Concept Sun Filled Living/Dining Rm, Family Rm W/Fireplace, Gourmet Kitchen W/Center Island,Custom Made Modern Cabinets,Quartz Counters & Backsplash, S/S Appliances ,Eat In Breakfast Area ,Walk-Out To The Private Fenced Back Yard , - A True Rare Find Where You Can Build Your Desired Oasis! .Spacious Prime Br W/Retreat, Walk-In Closet & A Gorgeous 4 Pc Ensuite. Lot of Windows.2nd Bedroom Has 4 Pc Ensuite.Professional Finished Basement Offering Extra Living Rec Rm and Much More...* Detached Home, Only Linked By Garage..Walk To Legendary School: Bill Hogarth High 19/689,Black Walnut Public 299/3021,And French Fred Varley.Steps Away From All Essential Amenities Including Highly Rated Schools, Parks, Baseball Diamonds, Pickle-Ball Courts, Basketball Court, Inclosed Dog Park, Community Centre, Library, Hospital, And Public Transit,Hwy . Ensuring Every Need Is Met With Ease ** This is a linked property.** (id:60626)
RE/MAX Excel Realty Ltd.

