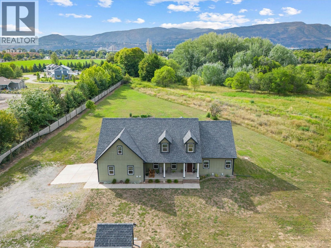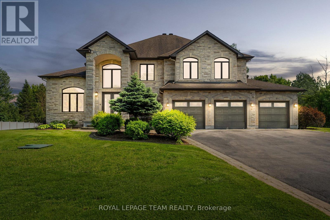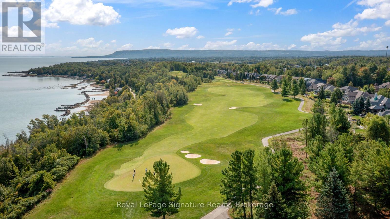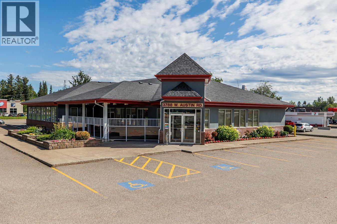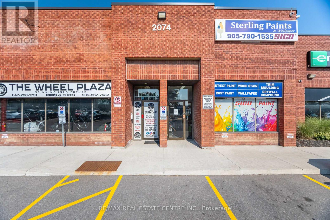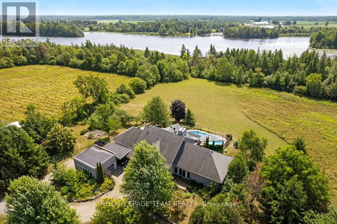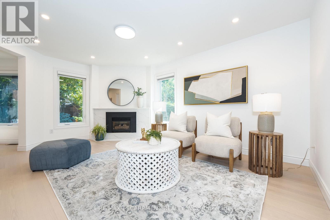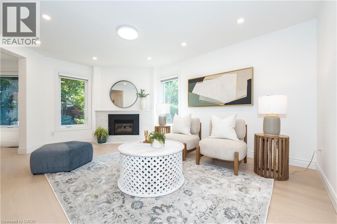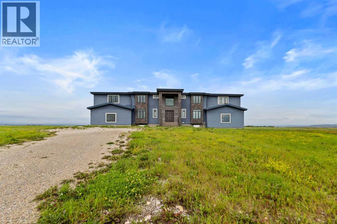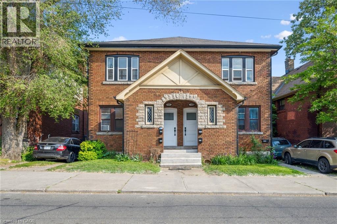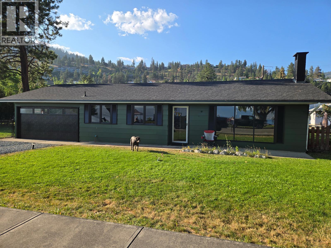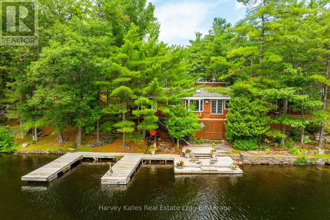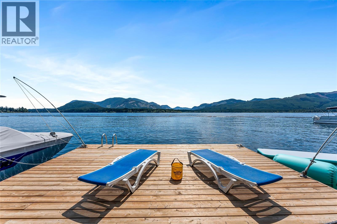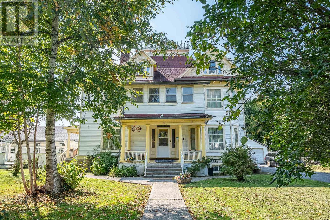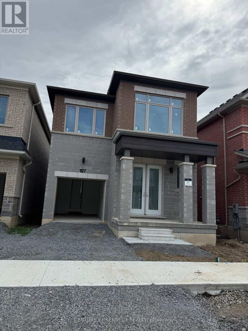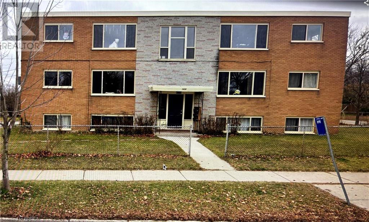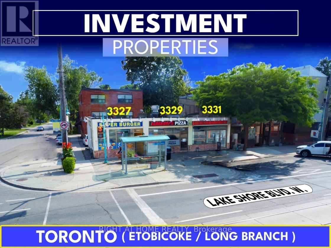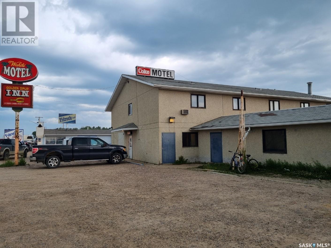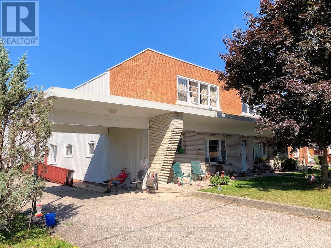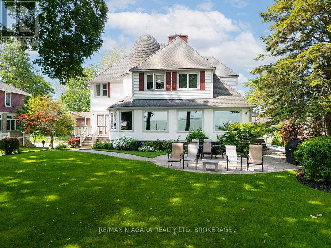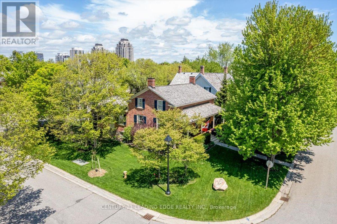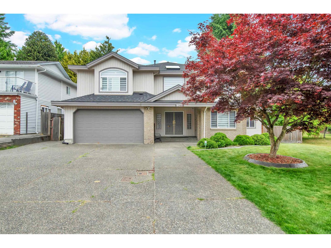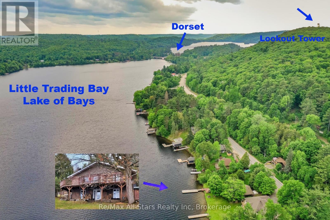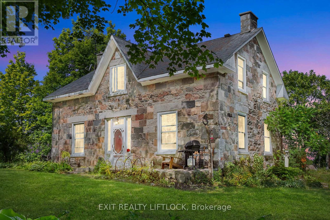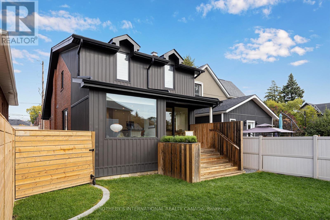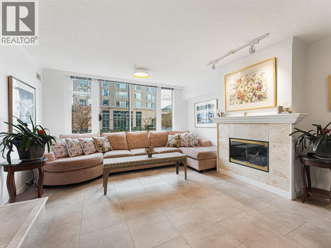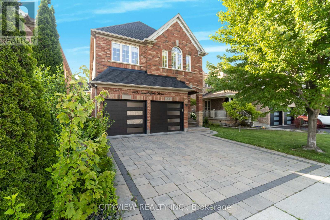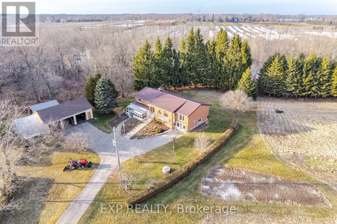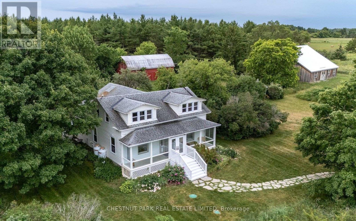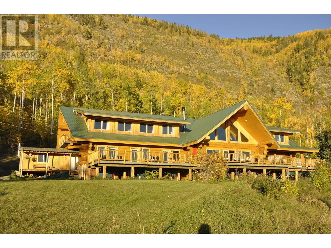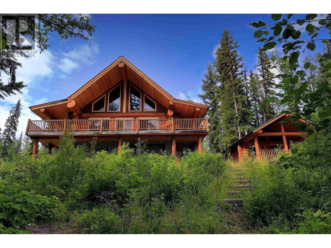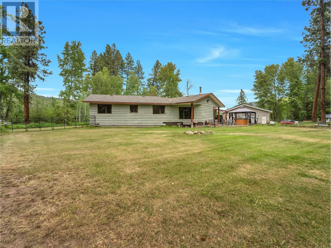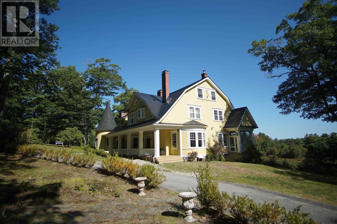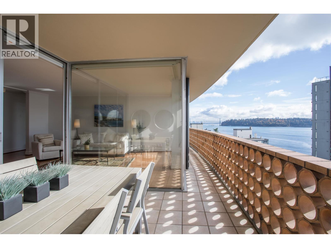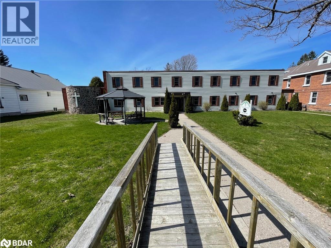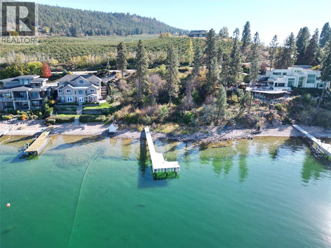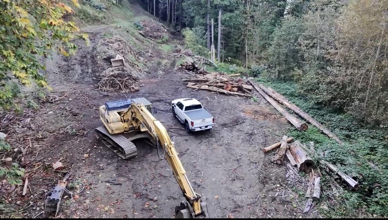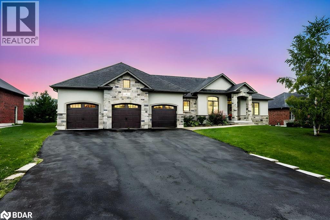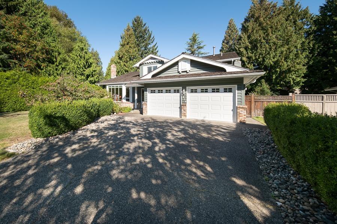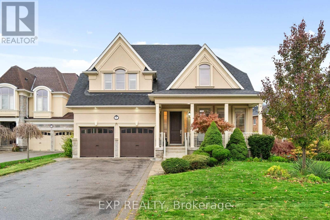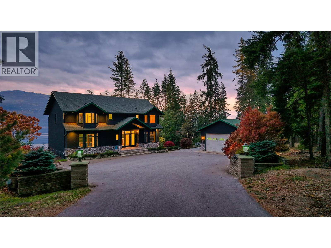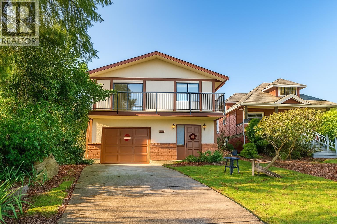15339 6 Highway
Assiginack, Ontario
Rare opportunity to own 340 acres of versatile farm land on Manitoulin Island! Located minutes outside of the town of Manitowaning, on the shores of Manitoulin Island with 165ft of direct water frontage on the bay. This unique package consists of three parcels of land, of which 100 acres are workable with loam soil, 80+ acres of pasture and the remainder is bush. Of the bushlands there is approximately 40 acres of Maple bush. Land is owned directly along both sides of Hwy 6, giving easy equipment access to all corners of the farm. The 2000sq.ft ranch style home offers a large covered front porch, 5 good sized bedrooms, and the space to raise a growing family while enjoying the scenery and lifestyle. Brand new electric furnace, WETT inspection on woodstove, and new breaker panel. The farm yard consists of three large barns for housing livestock, plus several dedicated outbuildings for equipment, workshop space, hay, and feed storage. With plenty of room to expand. All inclusions of equipment are negotiable. Desirable long term stable income is generated by a cell tower land lease of $7200 annually. This functional farm package checks all the boxes with a large home; proven income avenues; easy access to town amenities and schools; great mix of cropland, pasture, and bush; plenty of wildlife activity; and cottage worthy panoramic views. (id:60626)
Wilfred Mcintee & Co Limited
3550 Benvoulin Road
Kelowna, British Columbia
Discover 2.24 flat, usable acres in central Kelowna, directly across from Don-O-Ray’s farm market, offering a rare mix of functionality and flexibility. Designed for hands-on living and working, this property features 400 amps of power, an insulated workshop wired for welding with a compressor and more, a separate smaller shop currently used for woodworking, and multiple outbuildings for tools, equipment, or toys. Whether you're a hobbyist, entrepreneur, or creative builder, there's room to bring your vision to life. The main home is warm and practical, with generously sized rooms, abundant natural light, and a convenient main-floor primary bedroom. The spacious kitchen looks out over the back patio and green space, while the upstairs provides flexible space for bedrooms, offices, or guest accommodations. The crawlspace adds valuable storage options. Outdoors, the land opens up possibilities – gardening, a hobby farm, space for children to play, or even hosting events. With its layout and location, the property is well-suited for weddings and special occasions, offering potential as a venue for those looking to generate additional income. Room for trucks, trailers, or animals, or just the space you want. Yet you're only minutes from Costco, Orchard Park, schools, and golf. It’s a rare blend of rural independence and urban accessibility – perfect for those who need space that works as hard as they do. This property is different, in all the right ways. (id:60626)
Coldwell Banker Horizon Realty
6132 Pebblewoods Drive
Ottawa, Ontario
Set in the desirable Emerald Links community of Greely, this beautiful two-storey estate is thoughtfully designed for exceptional family living. Surrounded by natural beauty and just ten minutes from the shops, restaurants, and cafés in the village of Manotick, the location offers a quiet, scenic setting with convenient access to amenities. The home is only steps from the Emerald Links Golf Course and close to the Osgoode Link Trail, a popular route for biking, jogging, and cross-country skiing. This home makes an immediate impression with its striking curb appeal and a designer-finished interior that flows seamlessly through generously sized rooms. A two-storey foyer sets the tone, showcasing elevated coffered and tray ceilings, a spiral staircase, rich hardwood floors, and expansive windows with arched transoms that frame views of the surrounding landscape. At the heart of the home, the Spanish-inspired kitchen is ideal for entertaining, featuring two large islands, two-toned floor-to-ceiling cabinetry, granite countertops, a walk-in pantry, and premium appliances. The main floor also includes a dedicated office, a family room with a cozy fireplace and custom built-ins, and a sunroom complete with a fireplace and views of the backyard. Upstairs, four spacious bedrooms await, including a sophisticated primary suite with a two-sided fireplace, a stone feature wall, a spa-like ensuite bathroom, and a walk-in closet. The finished lower level extends the living space with a recreation room, versatile family areas, a secondary bedroom, flex room, and a full bathroom. Outdoors, the backyard extends the living space and is designed for both entertaining and everyday enjoyment. A spacious patio overlooks the landscaped grounds, while mature trees create a natural and private backdrop. (id:60626)
Royal LePage Team Realty
113 Landry Lane
Blue Mountains, Ontario
Welcome to this beautifully finished, custom home located in the prestigious community of Lora Bay. From the inviting front porch to the elegant interior, every element has been thoughtfully designed with style and comfort in mind. Step inside to discover a bright and spacious open-concept layout where high-quality finishes and timeless details shine. The main floor offers flexibility with a front office (or second bedroom) and flows seamlessly into the living room, dining area, and gourmet kitchen. The kitchen is a true showpiece, featuring an oversized island with seating, bar fridge, double wall ovens, built-in microwave, and abundant cabinetry, perfect for both everyday living and entertaining. The main floor also includes a well-appointed laundry room and a walkout to a low-maintenance composite deck with a gas BBQ hookup, ideal for outdoor dining. The light-filled primary suite is a private retreat with a walk-in closet and a spa-inspired 5-piece ensuite boasting luxurious finishes. Upstairs, a cozy loft provides additional living space, while two generous bedrooms share a beautifully appointed 5-piece bathroom. The fully finished lower level is equally impressive, with large above-grade windows that fill the space with natural light, a spacious rec room, two more bedrooms, and another 5-piece bath, perfect for hosting family and friends. Practical touches elevate the home further, including a 2-car garage with a Tesla charger, epoxy floor, Vroom vacuum system for easy car cleaning, and a slat wall organization system. Living in Lora Bay offers more than just a beautiful home, it's a lifestyle. Residents enjoy access to a private beach, gym, a stunning trail network, a world-class golf course, and a vibrant social community. With ski hills just minutes away and Thornbury's charming shops, restaurants, and waterfront nearby, this location offers the perfect balance of recreation, relaxation, and convenience. (id:60626)
Royal LePage Signature Realty
3788 W Austin Road
Prince George, British Columbia
Approximately 6100 sqft full service restaurant located on serviced 1.48 acres. 2 paved open parking areas. Northern portion of the lot (approximately 40% of total lot size) is currently undeveloped. C6 Highway Commercial zoning allows for multiple uses. Site regulations: Minimum subdivision requirement is 15m width and 500m2 lot area. Potential for subdivision should be verified with the City of Prince George . Maximum site coverage for this zoning is 50%. Building is in excellent shape and is currently occupied by The Northern Palace Restaurant. NDA required. * PREC - Personal Real Estate Corporation (id:60626)
RE/MAX Core Realty
19 - 2074 Steeles Avenue E
Brampton, Ontario
High-Exposure Commercial Retail/Industrial Space on Steeles Ave! Rare opportunity to secure 2,392 sq. ft. of premium space with unbeatable frontage on Steeles Avenue one of the busiest corridors in the GTA. Currently home to a successfully operating Paint and Trim Business, this unit offers both visibility and functionality for a wide range of uses. Benefit from over 25,000 cars daily, a 4-way stoplight at the plaza entrance, and a bus stop right at your doorstep for maximum exposure and accessibility. Property Highlights:Turnkey Opportunity Successfully running paint and trim business on site.Versatile Layout Attractive showroom/office space at the front + functional industrial/warehouse area at the rear.Easy Access Drive-in door + double man door for smooth operations.Zoning M2 zoning allows for a wide variety of business uses.Strategic Location Minutes to Hwy 407, between Hwy 410 & Hwy 427.Operating Costs Approx. $600/month in common expenses. Ideal for businesses seeking prime exposure, built-in traffic, and a proven successful location! (id:60626)
RE/MAX Real Estate Centre Inc.
4636 Donnelly Drive
Ottawa, Ontario
Your Own Four-Season Retreat Private Waterfront Sanctuary. Welcome to this exceptional architect-designed home offering total privacy and 950 ft of waterfront on the UNESCO Rideau Canal. Nestled on 12+ peaceful acres just minutes from Merrickville and 40 mins to Ottawa, this custom-built residence blends luxury, functionality, and year-round enjoyment. Soaring ceilings, sun-filled spaces, and a dramatic 2-storey stone fireplace anchor the open-concept living area. The gleaming white kitchen is both elegant and practical, ideal for entertaining. The main level offers spacious principal and guest bedrooms, each with its own ensuite, plus a bright loft with sweeping views of the river and surrounding fields. The finished walkout lower level features heated floors, a wood stove, a large recreation area, an additional bedroom, a powder room, a cedar sauna, and a shower room just steps from the saltwater pool. Outdoors, enjoy curated perennial gardens, blooming apple trees, mature forest, and vibrant fall foliage. Relax on the dock, fish the Rideau, or ski the trails and skate the river then warm up in the sauna! Built to exceed code, the home includes copper plumbing, a wide poured concrete foundation, exceptional insulation, and architectural plans. Additional features: extra-wide halls for accessibility, raised toilet in powder room, 3-season sunroom, detached drive-through garage, custom copper eavestroughs, roughed-in central vac, emergency generator, ample storage, and plugs at the entrance to the driveway lights for holiday decorating. A rare opportunity for multigenerational living, a home-based business, or simply your dream lifestyle in nature, just a short commute to the 416 and just minutes from city amenities or shopping in the quaint village of Merrickville. (id:60626)
Royal LePage Team Realty
327 Northwood Drive
Oakville, Ontario
Newly renovated 4-bedroom, 4-bathroom detached home with a fully finished basement featuring an additional room, offering over 3,200 sq. ft. of stylish living space. Nestled on a quiet street in a peaceful, family-friendly neighbourhood, surrounded by mature trees, scenic trails, and serene water streams. Prime location with easy access to the QEW, just 7 minutes to Oakville GO, steps to public transit, and minutes to Glen Abbey Golf Club. Close to top-rated schools and high schools. Enjoy an open-concept layout with hardwood flooring throughout, new cabinets, and fresh paint. Upgrades include newly installed windows (2025), new roof (2025), and AC/furnace (2023). Move-in ready with timeless finishes and modern comfort in an unbeatable location! (id:60626)
RE/MAX Escarpment Realty Inc.
327 Northwood Drive
Oakville, Ontario
Newly renovated 4-bedroom, 4-bathroom detached home with a fully finished basement featuring an additional room, offering over 3,200 sq. ft. of stylish living space. Nestled on a quiet street in a peaceful, family-friendly neighbourhood, surrounded by mature trees, scenic trails, and serene water streams. Prime location with easy access to the QEW, just 7 minutes to Oakville GO, steps to public transit, and minutes to Glen Abbey Golf Club. Close to top-rated schools and high schools. Enjoy an open-concept layout with hardwood flooring throughout, new cabinets, and fresh paint. Upgrades include newly installed windows (2025), new roof (2025), and AC/furnace (2023). Move-in ready with timeless finishes and modern comfort in an unbeatable location! (id:60626)
RE/MAX Escarpment Realty Inc.
56 Aventerra Way
Rural Rocky View County, Alberta
AMAZING PROPERTY!! Welcome to 56 Aventerra Way - Custom built on 2 beautifully landscaped acres with amazing mountain views in the community of Springbank. This property features all the convenience of living in Aventerra Estate of Springbank which offers luxury living, breathtaking views, expansive space as well as as easy access to Calgary, Stoney trail, Highway 1, private and public schools, shopping, Springbank airport, world class golfing and rocky mountains. Living in Aventerra allows residents to enjoy rural living alongside the convenience of Calgary amenities. Over 6600 square feet of developed area which offers high ceiling in the front foyer, huge kitchen with granite counter tops, huge island, butler's pantry. Main floor has two mud rooms, den/office, bedroom with attached washroom, gas fireplace in the living room, an expansive deck. Upstairs include huge family room, master bedroom with 6pc ensuite, 2nd master bedroom with 5pc ensuite, 2 bedrooms, 4pc washroom, laundry room. Basement is fully finished walk out which includes two bedrooms, wet bar, recreational area. Double attached and triple attached garages on each side. This custom home offers lots of upgrades. This beautiful two acre lot can be ideal for outdoor activities, gardening, large gatherings or quiet enjoyment. Don't forget to take 3D virtual tour of this property. A must see property- schedule your showing today and make this masterpiece your own! (id:60626)
Trec The Real Estate Company
527 Kingston Road
Toronto, Ontario
Value-Add Opportunity with Significant Rental Upside. Well-maintained 6-unit multifamily property located in Toronto’s Upper Beaches. The building comprises five two-bedroom units and one 1.5-bedroom unit. All units are separately metered for gas and hydro, and feature private entrances with either a balcony or backyard space. Additional features include coin-operated laundry and five tandem parking spaces. Owner-occupied unit will be delivered vacant on closing. Located along Kingston Road, the property offers excellent transit access and walkability to Woodbine Park, the Beaches, and a wide range of nearby amenities. Opportunity for approximately 50% rental upside, with potential to add units and improve operational efficiency. CMHC-insured financing options available for qualified buyers. (id:60626)
Royal LePage Burloak Real Estate Services
4194 Beach Avenue
Peachland, British Columbia
Combining lake life with business presents an amazing opportunity. Welcome to 4194 Beach Ave. This PRIME piece of land is situated right at one of the main entrances to the resort-style town of Peachland. The future of this property is expected to be among the most desirable developments in the area, without a doubt. Directly across from BLISS BAKERY, this 10,000 sq. ft., semi-waterfront corner lot features an almost 1100 sq. ft Rancher that will continue to generate INCOME while it is held. The City of Peachland is promoting development for this site. Various ideas have been considered, such as retail on the ground floor paired with view condos, or even the possibility of a WATERFRONT Hotel. If you are seeking a UNIQUE chance to participate in the development of this lakeside town, please reach out. (id:60626)
Exp Realty Of Canada
1078 Mckenzie Road
Muskoka Lakes, Ontario
Captivating south-western exposure in a quiet bay with a diligently cared for, year-round dwelling with an additional guest cabin on the picturesque waters of Lake Muskoka. Step into this delightful home or cottage that features convenient one-floor living with a welcoming front entrance that includes an inviting sitting area. The spacious family room opens directly to the deck that is steps from the waters edge, and wrapping around the entire front of the cottage, perfect for soaking up the sun and breathtaking views. The newly updated galley-style kitchen, features stunning lake vistas that inspires culinary creativity, leading into a generous dining area ideal for family gatherings. Enjoy three beautifully appointed bedrooms and an open-concept living area featuring newly updated flooring, light-coloured wood accents, and abundant windows that showcase impressive lake views from all ends of the home. The property also boasts a charming winterized guest cabin, featuring a cozy bedroom with an additional loft space, as well as a main floor living area with a fireplace and a convenient 2-piece bathroom. An inviting screened-in gazebo adds a touch of magic, offering a perfect spot for outdoor dining, entertaining, or simply unwinding in nature, sheltered from the elements. Completing the package is the gently sloping terrain and the cottages close proximity to the waters edge, allowing for easy access to the shimmering waterfront, providing ample opportunities for deep-water swimming and endless sunshine on the docks throughout the day. Located just 1.5 hours from Toronto, 10 minutes from Gravenhurst, where you'll find all your essential amenities, and mere minutes from ideal boating destinations, local marinas, restaurants, and hiking trails, this cottage offers the perfect blend of relaxation and convenient adventure. Experience the beauty of year-round lakeside living in this charming Muskoka escape! (id:60626)
Harvey Kalles Real Estate Ltd.
Lot 13 Inverlynn Way
Whitby, Ontario
Turn Key - Move-in ready! Award Winning builder! *Elevator* Another Inverlynn Model - THE JALNA! Secure Gated Community...Only 14 Lots on a dead end enclave. This Particular lot has a multimillion dollar view facing due West down the River. Two balcony's and 2 car garage with extra high ceilings. Perfect for the growing family and the in laws to be comfortably housed as visitors or on a permanent basis! The Main floor features 10ft high ceilings, an entertainers chef kitchen, custom Wolstencroft kitchen cabinetry, Quartz waterfall counter top & pantry. Open concept space flows into a generous family room & eating area. The second floor boasts a laundry room, loft/family room & 2 bedrooms with their own private ensuites & Walk-In closets. Front bedroom complete with a beautiful balcony with unobstructed glass panels. The third features 2 primary bedrooms with their own private ensuites & a private office overlooking Lynde Creek & Ravine. The view from this second balcony is outstanding! Note: Elevator is standard with an elevator door to the garage for extra service! (id:60626)
Royal Heritage Realty Ltd.
9724 Marble Bay Rd
Lake Cowichan, British Columbia
Welcome to your private lakeside sanctuary on Marble Bay Road. This exceptional property offers a remarkable 200 feet of private waterfront on Lake Cowichan, complete with your own sandy beach, dock, and moorage. Step inside to a home that is both warm and inviting. The stunning open-plan living, dining, and kitchen area features a magnificent custom stone fireplace and soaring 18-foot cedar vaulted ceilings. The living room's big, open windows frame incredible lake views, which you can also enjoy from your private lake-view balconies. Nestled within a small, gated community, this home offers a rare blend of privacy and security. It also features suite potential, providing a flexible space for an in-law suite, guest accommodations, or as a source of rental income. This isn't just a house; it's a place to create a lifetime of memories, where family and friends will gather for fun and adventure, while still enjoying the quiet, peaceful relaxation of lakeside living. (id:60626)
Rennie & Associates Realty Ltd.
29 Bursthall Street
Marmora And Lake, Ontario
VICTORIAN ELEGANCE MEETS MODERN COMFORT IN MARMORA Step Into a World of Timeless Charm With This Victorian-Style Inn / Bed & Breakfast in the Heart of Marmora, Complete With a Full-Service Restaurant, Outdoor Licensed Patio, and Year-Round Indoor Pool. Perfectly Situated in a Welcoming Small-Town Setting on Over Half an Acre, This Property Offers Guests the Warmth of a Bygone Era With All the Comforts of Today. From the Moment Visitors Arrive, They're Greeted by the Covered Porch Entrance, Ornate Gingerbread Trim, and the Inviting Character That Makes This Property Truly Unforgettable. Inside, Rich Wood Details and Cozy Common Areas Create an Atmosphere of Comfort and Connection. Each Guest Room is Uniquely Decorated, With Many Offering Private or En-Suite Baths, Blending Historic Charm With Modern Convenience. There are 4 Streams of Revenue! The Victorian Diner Serves Breakfast, Lunch, and Dinner to Both Guests and the Public, While the Outdoor Licensed Patio Offers a Relaxed Space for Dining Al Fresco During the Warmer Months. The Year-Round Indoor Heated Pool not only Adds a Touch of Luxury, Appealing to Travelers in Every Season, It's the ONLY Indoor Pool Open the the Public within 30 kilometers, Making it a Unique Revenue Generator! A Large Double Garage Provides Ample Storage and Utility for the Business. With a Commercial-Grade Kitchen, Versatile Dining Areas, and an Event-Friendly Layout, the Property Is Well-Suited for Weddings, Retreats, and Special Gatherings. This Is a Rare Opportunity to Own a Thriving Hospitality Business Located Midway Between Ottawa and Toronto, Where Guests Can Enjoy the Charm of a Historic Home, the Beauty of the Surrounding Countryside, and Easy Access to Local Attractions. (id:60626)
RE/MAX Hallmark Eastern Realty
197 Leslie Richards Street
Markham, Ontario
Brand New Detached house In Victoria Grand 31' lot Home with innovative new community of luxury homes, 10'ceiling main floor, 9' ceiling 2nd floor. 7 1/4 baseboards, stained oak staircases, smooth ceiling, gas fireplace,200 amp services, cold cellar room, double front door. lots of upgrades: 4 Bedroom with Finished basement and walk up with sept. entrance, 8 foot doors, pot lights, stone countertop, hardwood floors, energy star homes qualified. (id:60626)
Century 21 Kennect Realty
1438 Beckworth Avenue
London, Ontario
Exceptional opportunity to own a fully renovated 6-unit multifamily property, delivering strong cash flow and minimal maintenance. Renovated from top to bottom in 2021, this property blends modern finishes with long-term investment stability. Each unit has been tastefully updated with contemporary kitchens, new flooring and upgraded bathrooms Tenants enjoy stylish, comfortable living, while investors benefit from consistent rental income and low operating costs. This building grosses over $120k per year. Book your showing today! (id:60626)
RE/MAX Twin City Realty Inc.
6786 Christine Court
Niagara Falls, Ontario
Tucked away on a quiet court in Niagara Falls' Calaguiro Estates neighbourhood, this timeless estate offers elegance, comfort, and natural beauty in equal measure. From the moment you step inside, you’re greeted by beautiful hardwood floors, expansive bay windows that flood the space with natural light, and a striking feature stone fireplace that anchors the cozy family room. The main-floor boasts a luxurious primary suite complete with a spa-inspired 6 piece ensuite bath — your personal sanctuary. The spacious kitchen is ideal for the home chef, offering ample counter space, generous cabinetry, and a charming breakfast nook surrounded by oversized windows with views of your private backyard retreat. Enjoy the ease of a large main floor laundry room with plenty of built-in storage. Upstairs, you’ll find and additional 3 generously sized bedrooms. The open-concept, partially finished basement features large windows and offers endless potential for additional living space, entertainment, or home office use. Step outside into your beautifully landscaped backyard oasis, backing onto a wooded area that provides privacy, tranquility, and a connection to nature rarely found within city limits. This is a rare opportunity to own a classic, well-appointed home in a serene setting — just minutes from local amenities, top-rated schools, and the scenic wonders of Niagara. (id:60626)
RE/MAX Escarpment Golfi Realty Inc.
3327 Lakeshore Boulevard W
Toronto, Ontario
3-Freehold Investment Properties, must be sold together, 3-Separate Utility Services, 3-Full Basements separated by concrete demising walls,---Very Busy & Excellent Location with Streetcar Stop at Front Door,---Long term tenants (15+ Yrs),---There is a 10' (Right-of-Way) at rear for deliveries,---fast developing & high-density area.---Original Owners (since 1980s)---Owners are retiring. (id:60626)
Right At Home Realty
102 9th Street W
Meadow Lake, Saskatchewan
Profitable and turn key hotel with 16 room motel, Lounge with 14 VLTs, off sale license and restaurant, near the first nation reserve in city of Meadow lake, a hub of northern Saskatchewan. (id:60626)
RE/MAX Bridge City Realty
52 Queen Street
Norfolk, Ontario
ATTENTION INVESTORS: Fourteen (14) plex income property, intelligently designed for quality tenants; retirees, families & seniors. This building consists of Seven (7) 2 bdrm., 1 bath units & Seven (7) 1bdrm, 1 bath units. Prime location & modern construction will enhance tenant retention and your ability to maximize rents. Turn-key operation with the unique benefits of getting top dollar market rents, with quality tenants paying separate utilities. Many long term tenants. Low maintenance concerns for years to come. Desirable Hamlet has Grocery/Convenience stores, restaurant & LCBO within a few blocks. Ample parking for at least 20 cars and property fronts on three streets. Easily Rented Building has maintained good reputation with tenants and landlord. Fire Inspections completed yearly & water inspection is up to date. Security entrances. Upgrades Include - New Membrane Roof 2015. Fire Extinguishers in excess of minimum standard. Smoke Detectors replaced - 14 Heat Sensors added (1 per unit) so that each unit now has a smoke detector and a heat sensor - Water Maintained by landlord, regularly treated and inspected. Tenants pay Hydro & Heat. Landlord supplies hot water. Coin Laundry each level. See how this turn-key multi unit apartment building can anchor your portfolio with quality tenants & good cash flow. (id:60626)
Coldwell Banker G.r. Paret Realty Limited Brokerage
310 Raymerville Drive
Markham, Ontario
Excellent Location! Fully Renovated with $$$ Upgrades! Expansive 61 Ft Frontage! Double-Car Garage Detached Home in the Highly Sought-After Raymerville Community. Offering Over 4,000 Sqft of Living Space, this Bright & Spacious Home Features a Freshly Painted Interior (2025), Smooth Ceilings, and Abundant Potlights.The Upgraded Kitchen Boasts Brand New Floor Tiles, Custom Cabinets, Quartz Countertops, & Stainless Steel Appliances. Enjoy Fully Renovated Bathrooms (2025) for a Luxurious Feel.The Super-Sized Primary Bedroom Includes a Walk-In Closet & Spa-Like 5-Piece Ensuite! The Second Floor Offers 4 Spacious Bedrooms & 3 Bathrooms.A Professionally Finished Basement Features New Paint, Flooring & Potlights, Offering Additional Living Space.Exterior Upgrades Include an All-Brick Widened Driveway (2021) & Brand-New Natural Stone Entry Steps (2025), Enhancing Curb Appeal. A New A/C Unit Ensures Year-Round Comfort.Prime Location! Close to Top-Ranked Schools, Parks, Trails, GO Station, Markville Mall, Grocery Stores, Restaurants & More!Don't Miss This Rare Opportunity! (id:60626)
RE/MAX Excel Realty Ltd.
101 Tennessee Avenue
Port Colborne, Ontario
Lakefront Luxury Estate Home set in Port Colborne's historic and exclusive Tennessee Avenue neighbourhood. Beautifully preserved & thoughtfully updated this century home sits on a 500' deep lot that stretches right into Gravelly Bay on Lake Erie. With a commanding 3,300 sq. ft., 4 bedrooms & 2.5 baths this home has a prominent turret feature adding both a dramatic architectural detail and a hint of storybook appeal that creates a unique curved alcove in the living room. This showpiece space also boasts wall-to-wall lakefront windows, a warm gas fireplace, and perfect setting for a grand piano. The main floor has a formal dining room with garden doors opening onto a lakeside deck, a bright kitchen with crisp white cabinetry & built-in appliances. There is an adjoining breakfast nook & a library with board and batten detailing & quiet reading nook.The expansive primary suite offers a refined escape with a front-row seat to lake views through wide, light-filled windows. This serene space features a gas fireplace, a private spa-inspired ensuite with clawfoot soaker tub and a step-in closet. Additionally, there are 3 large bedrooms with ample closet space & a convenient laundry closet on this level. Timeless detailing and craftsmanship shine throughout with original wood floors, classic oak staircase and spacious centre hall. Outdoors, the estate unfolds into a true waterfront haven with mature trees, stone patios overlooking the water, tiered gardens, and a shoreline retreat with a double-size boathouse, beach area, and tranquil waters for launching kayaks and paddle boards.This property includes a full, unfinished basement, a double garage, & a driveway that leads down to the the shoreline. A bonus feature of this home is the dual HVAC system, offering individualized climate control for each level. You'll have peace of mind with city services & a whole-home generator. This property is the best of lakefront living- inside and out! (id:60626)
RE/MAX Niagara Realty Ltd
39b Poyntz Street
Penetanguishene, Ontario
8000 s.f. building - Seller making application to rezone to permit 16 apartments in the existing building. Existing house will be severed and detached from the building and not included in purchase price. Great opportunity to renovate and add onto the existing structure for income producing multi-residential building in great location just off Hwy 93/downtown Penetanguishene, with views of Georgian Bay. Or buy to run as existing 23 room retirement home, without the currently attached house, garage and shop (all to be severed off). (id:60626)
Ed Lowe Limited
14 Alexander Hunter Place
Markham, Ontario
Welcome to this beautifully renovated home in the heart of Markham's coveted Heritage Community. Step inside and be captivated by a thoughtfully updated interior that seamlessly blends timeless charm with modern comfort. Featuring stylish finishes and bright, open-concept living spaces with soaring 9' ceilings, this home offers an inviting atmosphere perfect for both everyday living and entertaining. Careful attention has been paid to preserving the homes historic character while incorporating the conveniences of contemporary design. The result is a warm, sophisticated space where old-world elegance meets todays lifestyle. At the rear of the property, an oversized 26 x 36 garage offers exceptional versatility. With soaring 10' ceilings on the main level, a 9' basement, full insulation, a gas heater, 60-amp service, and full plumbing, it's a dream setup for car enthusiasts, hobbyists, or those in need of extra storage. The second-floor loft above the garage offers the perfect retreat for a home office, creative studio, or potential guest suite. Additional features include an in-ground sprinkler system and a quiet, tree-lined street surrounded by other charming heritage homes. Enjoy a highly walkable lifestyle with shops, cafes, and parks just steps from your door. This is more than just a home - its a rare opportunity to own a piece of Markham's rich history, thoughtfully reimagined for modern living. (id:60626)
Century 21 Leading Edge Realty Inc.
12462 93a Avenue
Surrey, British Columbia
Spacious 8-bed, 5-bath home in Queen Mary Park! 3,845 sq.ft. on a huge 8,100+ sq.ft. lot in a quiet cul-de-sac. Main floor has 4 beds (2 masters), 3 full baths, radiant heat, jacuzzi, and covered sundeck. Recent updates include new roof (2024), new flooring, carpet, paint, and lighting. Ground level has office/flex room plus two 2-bed suites rented at $3,600/month-great mortgage helper. Bonus: 4' crawl space for storage. Double garage with large driveway fits 8 cars. Close to schools, parks, shopping & transit. Open House - 19th October (Sunday) 12-2 PM (id:60626)
Exp Realty Of Canada
1082 Kawagama Lake Road
Algonquin Highlands, Ontario
Beautiful, Lake of Bays Custom Home , Muskoka just minutes from the historic and charming village of Dorset! This sunny and bright turn-key, 3-bedroom, 2-bathroom waterfront cottage (or year-round home) boasts stunning southerly panoramic views of Little Trading Bay. The comfortable interior features 2 bedrooms on the main floor and 1 on the lower level, with custom granite fireplaces on both levels. This property boasts stunning craftsmanship with hand-split, locally quarried Muskoka granite exterior, fireplaces, patio, and retaining walls. Updated Features include; windows, recent shingles, new dock, generlink and storage shed. Meticulously maintained, the property exudes pride of ownership. Unwind on the large deck overlooking the lake and landscaped yard, or enjoy the hard-packed sand shoreline for wading and deep water off the dock for endless lakefront fun. Explore Dorset's, amenities, library, parks, community centre with fitness and pickleball, restaurants, Robinsons General Store, shops, pharmacy, health hub, and the Dorset Lookout Tower ~ by foot, ATV, boat, or car. Nearby crown land trails and Algonquin Park offer a myriad of outdoor adventures. This picturesque bay offers both a quiet setting and big-lake boating to explore Muskoka's 2nd largest lake. You can even boat/ canoe to the LCBO or grab the morning newspaper! Don't miss your chance to own this unique Lake of Bays gem! (id:60626)
RE/MAX All-Stars Realty Inc
2123 Esson Line
Otonabee-South Monaghan, Ontario
196 - Acre Farm with Historic Stone Home. Discover the perfect blend of history, charm, and opportunity on this 196-acre farm, featuring 120 workable acres and endless potential. Located just minutes from Peterborough and Hwy 115, this property offers both convenience and tranquility. A long private driveway leads you through rolling fields to the stunning 1861 stone house, showcasing original flooring, detailed trim, and soaring ceilings. The main residence includes 3 bedrooms, 1.5 baths, and a galley kitchen, while the attached former maid's quarters offers an additional 2 bedroom, 1 bath unit with its own kitchen-ideal for multi-generational living or guests. Outside, you'll find a peaceful pond, classic 45'x100' bank barn, and fenced paddocks, providing plenty of space for hobby farming, livestock, or equestrian pursuits. With its size, setting, and timeless character, this property is brimming with possibilities-create your own private oasis., operate a bed & breakfast, or transform it into a unique even venue. (id:60626)
Exit Realty Liftlock
55 Mimico Avenue
Toronto, Ontario
An architect's own residence. Recently rebuilt from ground up with over $700K in renovations and 2,200+ sq. ft. of refined living space featuring all-new electrical, plumbing, mechanical, and structural systems. Designed for multi-generational living, sophisticated live-work use, every element executed with artistry & precision. Custom Bauhaus windows & doors flood the interiors with natural light, revealing soaring ceilings, warm wood & sculptural layers of concrete & tile. The open main level unfolds to a private deck and lush lawns, with a chef's kitchen anchored by an 8-foot Laminam island & Miele appliances - designed for entertaining, conversation & cooking. A private main-floor salon, complete with decorative fireplace & powder room, offer an intimate space for reading, quiet reflection, or evening gathering w friends. A sculptural white oak staircase, bathed in natural light from a vertical window, leads to the upper level where calm and proportion define the private quarters. Three bedrooms with custom rift-cut white oak cabinetry are anchored by a spa-inspired bath with rain shower, antique clawfoot tub, double vanity & private water closet - a true sanctuary of quiet luxury. The lower level expands the home's flexibility featuring a self-contained studio suite w kitchen & bath - ideal for extended family/guests/or creative workspace. A 600 sq.ft. Modern Coach House showcases 15ft ceilings and accordion glass doors that dissolve the boundary between indoors & out. Radiant-heated concrete floors (roughed in) bring warmth and comfort, while a wet room and partial kitchenette allow for the perfect atelier, retreat, or studio. With commercial zoning (buyer to verify intended use), the property offers exceptional flexibility and future opportunity. Set on a tree-lined street in Mimico's coveted lakeside enclave, moments to cafés, parks, schools, GO Station. This is a home where design, light, and lifestyle converge in perfect harmony. (id:60626)
Sotheby's International Realty Canada
Th1 2668 Ash Street
Vancouver, British Columbia
AIR-CONDITIONED massive townhouse, in the heart of Fairview. With almost 2000sf of living space & 844sf of outdoor space, this home is a 1 min walk to City Square Mall, 5 minute walk to Broadway City Hall Station, 8 min walk to VGH & 9 min walk to Viji's Restaurant. The location can not be beat. Renovated with high end features, like push to open Leicht cabinetry, Miele appliances, integrated fridge & freezer drawers and soft/surround lighting, which induce calmness & tranquility. The love & attention to detail can be seen all over the home. Front & back (private) outdoor space, as well as 2 balconies give plenty of options for enjoying beautiful summer days & evenings. As well, the private double car garage with plug-in EV charging capabilities keep your car(s) & equipment safe & sound. The A/C units also provide heat in the winter & with units in each room & the living space, you'll feel comfort all year long. Book an appointment & come see for yourself! (id:60626)
Oakwyn Realty Ltd.
3831 Candlelight Drive
Mississauga, Ontario
Stunning executive detached home in much sought after churchill meadows community in misissauga. Fully upgraded with modern finishes throughout. Open concept living room with cathedral ceilings, floor to ceiling window sand wainscotting. Stunning spiral staircase with hardwood flooring. Modern Chefs Kitchen W/Built-In Appls, Grand Breakfast Island W/Granite C/T, Crown Moulding, Rare Main Floor Bdrm/Den W/3Pc Ensuite. Stunning primary bedroom with 5pc ensuite and walk in closet. Spacious bedrooms on 2nd floor with hardwood flooring. Open concept loft living space overlooking main living room. Large basement with 2nd kitchen, rec area and 5th bedroom. Roof replaced (2024), Brand new AC/Furnace (2025). (id:60626)
Cityview Realty Inc.
1243 Highway 5 West Highway
Hamilton, Ontario
Welcome the historically famous Spencer Creek Raspberry Farm, nestled on 10.42 acres of lush farmland with endless possibilities to grow what your heart desires with a versatile hobby barn, utility garage, and triple car garage/workshop with attached greenhouse, and walk in cooler to store fresh picked produce - the opportunities are endless! Nestled between trees on a private wooded lot with Spencer Creek running at the back, you'll immediately fall in love with this move-in ready custom built 4 bedroom home. Immaculately clean with hardwood floors & tile throughout, you have the convenience of 2 kitchens, and 2 full bathrooms. The lower level ground entrance allows for wheelchair accessibility through the bright sunroom leading into open concept family room and kitchen area. Stocked with 4 yrs worth of chopped fire wood, the wood burning stove with built in venting system provides extra heat throughout both levels of the home. This fully bricked home features metal roof (2017), casement windows, 2 hydro poles (2017), sunroom, owned hot water tank, electrical panel approx. 12 yrs, 18 ft dug well with endless fresh water supply & UV filter. A2 zoning allows for many uses including vet services, kennel, retirement facility, slaughter house and more. Conveniently located 10 minutes from Hwy 403, major big box shopping, and restaurants you'll also enjoy the many golf courses nearby, hiking trails, Flamborough Casino, and Christie Lake Conservation - you do not want to miss out on this! (id:60626)
Exp Realty
1472 County Rd 7 Road
Prince Edward County, Ontario
Featured in House & Home, this celebrated design retreat redefines elevated country living in Prince Edward County. Set on 15+ acres across two separately deeded lots, the property centres around an iconic 1850s farmhouse that has been transformed into a playful yet sophisticated escape featuring soaring cathedral ceilings, original barn beams, curated vintage furnishings, and richly layered textures throughout. With 4 bedrooms and 2 baths, the main residence operates as a fully licensed short-term rental with a strong income history and loyal following, offered turnkey and fully furnished. The adjacent parcel includes two striking barns; one preserved in its original character, the other reimagined by ERA Architects, known for their work on the Drake Devonshire and Brighthouse. Substantial progress has been made toward rezoning the site for event use, with the potential to host up to 100 guests. With elevated views across the countryside and water vistas toward the Bay of Quinte, this lot also presents an exceptional opportunity to add a second residence or create a private multi-home compound that blends nature, design, and lifestyle. With deeded waterfront access and a location minutes from some of PECs most notable wineries and restaurants, the Wilda Farmhouse isn't just a home, its a destination, a brand, and a canvas for your next chapter. (id:60626)
Chestnut Park Real Estate Limited
4696 Twelve Mile Road
Fort St. John, British Columbia
* PREC - Personal Real Estate Corporation. Unapparelled rare opportunity amidst the untouched nature of Willison Lake. The property is currently being used as a resort and sprawls across 103 acres of pristine lakeview/waterfront property. 11,000 sq ft Log building, a masterpiece crafted by Pioneer Log Homes. The home boasts a variety of 14 bedrooms all with their own ensuite, a commercial kitchen, floor-to-ceiling rock fireplace, wet bar, spacious sitting room, meeting room and rec area. Property offers an array of amenities including a 17-stall RV Park w/full services, animal shelters, pasture, corrals, hay shed and storage building. Embrace the opportunity of this unique property! Also on Commercial see MLS# C8057770. (id:60626)
Century 21 Energy Realty
6256 Leamont Place
Horsefly, British Columbia
Stunning PIONEER log home on the lake! Enjoy 10.15 sunny acres w/ southern exposure thru the day. Built w/ massive Western Red Cedar logs, every inch of this home reflects quality & craftmanship. The living rm features a gorgeous rock fireplace that soars to the 22-ft vaulted ceiling. The dining room is anchored by a show-stopping artisan table. Gourmet kitchen is appointed with granite countertops & deluxe appliances. Wood floors & ceilings and designer lighting throughout. The huge wraparound deck is perfect for entertaining. There are two spacious bedrooms, two posh baths, and a generous loft. Large basement can serve as a workshop, garage, secure storage, or be converted into additional living space. Mature trees provide privacy, and an adorable sauna log cabin completes the dream. With over 700 ft of waterfront, mesmerizing lake views, and a quiet, elegant neighbourhood of 10-acre parcels... this is the ultimate lakefront retreat! *Starlink high-speed internet equipment & most furniture included. (id:60626)
Horsefly Realty
2035 Princeton Summerland Road
Princeton, British Columbia
The perfect combination of serenity and opportunity. This gorgeous 200-acre Princeton farm features a charming 3-bedroom, 2-bathroom 1900 sqft home, a large shop, and breathtaking natural beauty. The main residence provides 3 large bedrooms, a farm styled chef’s kitchen and a stunning family room with a wood burning stove and windows that allow the natural light and natural beauty to pour in. The 36-foot by 36-foot shop, with an attached 12 by 36 RV cover, offers the perfect space for all of your toys and all of your projects. The land is predominantly flat and usable, with multiple fields ideal for farming, grazing, or recreational activities. The farm comes with two water licenses, and it also includes a game farm license with nearly an acre of game farm fenced pen. Located less than 20 minutes from Princeton city centre, this farm provides a rural lifestyle with easy access to urban amenities. Farms like this rarely come to market. Whether you're looking to farm or simply enjoy the peace of nature, this property is ready to fulfill your dreams. Don’t miss out on this rare opportunity—schedule a private tour today! (id:60626)
Canada Flex Realty Group
Royal LePage Northstar Realty (S. Surrey)
1628 Upper Clyde Road
Clyde River, Nova Scotia
Scotia Manor is for SALE! This exceptional Estate in Southwest Nova Scotia is on 38 acres of mostly mature oak forest with over 4500ft of deep frontage on the Clyde River. The Estate includes a Manor House, boat house, guesthouse, a cottage and large barn. Built in 1907, and sensitively renovated and restored with many major upgrades the 6000+sqft Manor house must be seen to be fully appreciated. At the heart of the home is a unique round kitchen with one-of-a-kind tiles and a Brazilian soapstone countertop. There are 2 large living rooms, divided by pocket doors, both of which have built-in airtight woodstoves. A formal dining room with a beautiful bay window and custom cabinetry connects to the library and out on to a screened in porch that spans the width of the house and features fabulous river views. From the main entrance hall, a grand staircase leads to the second floor where there is a large hallway with access to a second floor balcony with river views, there are three large bright bedrooms, two of the rooms share a bath, there is a small office at the end of the hall. The primary bedroom has a 2pc bath, a small 4th bedroom and a large 4pc bath with a jet tub completes the second floor. A large wood clad attic is ready to be repurposed. The lower level has a bright office, unique old kitchen, antique walk-in safe, and plenty of storage. By the river is a boat house with a boat launch. Down a wooded lane is a 28yr old 1500 sqft two-bedroom guesthouse with a single car garage. Across the blueberry field, beside the river is a 1300 sqft rustic two-bedroom cottage built in 1937 that is like stepping back in time!! Also included is a large 2.5 story 57'x27' post and beam barn with power, a pump house and garden shed are closer to the Manor. While secluded and private the property is only 25-minute drive to amenities. FiberOp internet is available. The property has too many features to mention PLEASE CHECK THE ONLINE DOCUMENTS FOR MORE INFORMATION! (id:60626)
Keller Williams Select Realty (Shelburne)
902 2135 Argyle Avenue
West Vancouver, British Columbia
Don't compromise - where in West Van can you have panoramic oceanfront views, total peace & quiet, plenty of comfortable space, move-in ready condition, convenient location, and great value!? The Cresecent - West Van's first luxury high-rise condo is absolutely marvelous. The building/strata has been extremely well maintaned including brand new elevator, new re-piping, upgraded security, lobby redesign underway, and an amazing sun-soaked pool, & roof-top terrace! Suite 902 is exceptional - two large bedrooms, a tasteful design, fantastic condition, superb open-concept layout, large covered patio for dining, and remarkable close-in views. All of this only steps to the Seawall, Community/Seniors Center, shops, restaurants, and everything you could possibly need. This is your chance! (id:60626)
Rennie & Associates Realty Ltd.
39b Poyntz Street
Penetanguishene, Ontario
8000 s.f. building - Seller making application to rezone to permit 16 apartments in the existing building. Existing house will be severed and detached from the building and not included in purchase price. Great opportunity to renovate and add onto the existing structure for income producing multi-residential building in great location just off Hwy 93/downtown Penetanguishene, with views of Georgian Bay. Or buy to run as existing 23 room retirement home, without the currently attached house, garage and shop (all to be severed off). (id:60626)
Ed Lowe Limited Brokerage
Lot 2 Carrs Landing Road
Lake Country, British Columbia
Presenting the perfect canvas for your dream home with this 0.322-acre lakefront residential building lot, located in the prestigious and sought-after Carrs Landing community of Lake Country. This property offers gorgeous views of Okanagan Lake, combined with the peace and privacy of a serene natural setting. Carrs Landing is a quiet, residential neighborhood known for its large lots, vineyards, orchards, and upscale homes. Located near amenities like world-class wineries, local markets, parks, and golf courses. (id:60626)
RE/MAX Vernon
41768 Bowman Road, Vedder Mountain
Yarrow, British Columbia
39 ACRE Lot on beautiful Majiba Hill! Build your dream home on this stunning 39 acre pc of land. Offering a prepped 13,500 sqft building site for your dream home and shop with Valley VIEWS and endless privacy. A water well will be installed and all services at the lot line. There is also a PLA for 2x15 acre lots & 1x10 acre lot if you would like to buy, build and develop!! Land has some incline with a bench at the top. Backing onto Crown land for endless exploring in the forest. Located just mins to the community of Yarrow, Yarrow Elm, The Vedder River and 15 mins to Sardis and East Abbotsford. Please call for more info! (id:60626)
Century 21 Creekside Realty Ltd.
25 Mennill Drive
Snow Valley, Ontario
Step into this exceptional custom-built bungalow this is an entertainer's delight, where luxury and comfort meet at every turn. Featuring contemporary finishes throughout, this stunning home boasts an extra large open-concept floor plan, 3+1 bedrooms & 3.1 bathrooms. The primary suite is a true retreat, offering a 5-piece ensuite with double sinks, a soaker tub, a glass shower, and a large walk-in closet. The open-concept kitchen flows seamlessly into the living and dining areas, creating the perfect setting for gatherings. A wall of windows and garden doors open up to a stunning backyard with a deck, and a stone patio that surrounds the saltwater pool with a slide, all enclosed by a gorgeous wrought-iron fence, perennial gardens with armour stone, and green space! Downstairs you can relax and unwind in your massive rec.room,complete with a theatre area, cozy stone fireplace, and custom bar equipped with 2 bar fridges, sink, and custom cabinetry. Its an ideal setup for guests or multi-generational living. Additional highlights includetwo dedicated laundry rooms (one on each level), a large mudroom on both levels, a 4-car garage(Tandematone Bay) with a convenient drive-thru to the backyard, and direct basement access from the garage. This beautifully landscaped property is the ultimate blend of elegance and functionality. Make this stunning Snow Valley home yours and experience luxury living at its finest! **EXTRAS** In-ground Sprinklers and Trampoline (id:60626)
RE/MAX Crosstown Realty Inc. Brokerage
1639 133a Street
Surrey, British Columbia
Charming family home in the heart of Ocean Park! Nestled on a generous 9,741 sqft lot, this residence offers nearly 3000 sqft of comfortable living space on a quiet enclave. The sun-filled south-facing front yard creates a warm welcome, while the private north-facing backyard is ideal for gardening, relaxing, and year-round entertaining. This home presents a rare opportunity to bring your design dreams to life. The highly functional layout serves as the perfect canvas, offering a straightforward footprint that lends itself to your vision of a perfect family home. If you've been searching for a home where you can add your personal style and build instant equity, you must see this in person. (id:60626)
1ne Collective Realty Inc.
72 Highgate Drive
Markham, Ontario
Modern Kitchen With Hardwood Cabinet (2015) 4 Washrooms (2015), Hardwood Floor (2015), 2 Skylights (2015), Basement With 3 Bathroom & 3 Bedroom New Apartment With Sep. Entrance (2014), All New Light Fixtures, Ac (2015), Windows & Roof & Eavestroughs (2015). Great Location: Steps To Pacific Mall, School, Public Transit, Park, Restaurant, Supermarket. Move In And Enjoy The Cozy & Luxurious Home!!! (id:60626)
Real One Realty Inc.
6 Mcmahon Court
Richmond Hill, Ontario
Welcome to 6 McMahon Court, a beautifully designed detached home in Oak Ridges, Richmond Hill, backing onto a private ravine. This elegant residence offers a rare main-floor primary bedroom, a finished walk-out basement, and a functional 4+2 bedroom layout perfect for families, multigenerational living, or investors.A welcoming cathedral-ceiling foyer with ceramic floors leads into a bright open-concept main level. The spacious living room features soaring ceilings and front-yard views, while the formal dining room with coffered ceiling provides an inviting space to entertain. The cozy family room with cathedral ceiling anchors the home.The kitchen boasts stainless steel appliances, a centre island, and ceramic flooring, flowing into a sun-filled breakfast area with walk-out to the ravine yard, ideal for peaceful morning coffee. The main-floor primary bedroom features a walk-in closet and 5-piece ensuite, offering convenience and privacy.Upstairs you'll find three generous bedrooms, all with large windows and closets, plus a versatile open sitting area - perfect for a lounge, study, or home office - along with a 4-piece bath.The bright walk-out basement offers excellent potential, featuring a spacious open-concept living area, kitchen with island, 2 large bedrooms, and a full bath. This level enjoys large windows and direct yard access, making it ideal for extended family or rental use.Additional features include double car garage, hardwood floors on main/second, cathedral ceilings, and abundant natural light.Located on a quiet court close to trails, ponds, parks, top schools, shopping, dining, community centres, GO Transit, and Hwy 404.A rare ravine-lot opportunity offering space, flexibility, and natural beauty - don't miss it! (id:60626)
Exp Realty
2600 Highway 23 N
Nakusp, British Columbia
Experience luxurious lakeside living with this stunning five bedroom, four bath waterfront estate, offering 450 feet of lake frontage on 5.52 private acres, just one kilometer from Nakusp. Perfectly positioned to capture sweeping lake and mountain views, this home combines elegance, comfort, and natural beauty. The spacious, light-filled interior features large picture windows and an open-concept design where the gourmet kitchen flows into the dining and great room, ideal for entertaining. A cozy den and serene office provide perfect spaces for relaxation or work. Upstairs are three bedrooms, a full bath, and laundry. The impressive primary suite is a true retreat with lake views, a sitting area, fireplace, and spa-inspired ensuite with steam shower and soaker tub. The lower level is designed for both relaxation and recreation, offering a home theatre with bar, wine cellar, and a versatile space ideal for a private gym or games room. Guests will enjoy the good sized bedroom and full bathroom. Outdoors, manicured landscaping guides you to the water’s edge, where days and evenings can be spent gathered around the lakeview firepit or relaxing on the expansive, covered deck. A substantial detached garage complements the main residence, featuring a beautifully appointed one-bedroom guest suite in the back, perfect for hosting visitors or accommodating extended family in style. Modern conveniences abound, including geothermal heating and cooling, dual hydro services, a 16 foot x 14 foot workshop, and a full irrigation system. Whether as a full-time residence or exclusive getaway, this lakeside retreat offers unmatched privacy, luxury, and connection to nature—all just steps from the shore. (id:60626)
Sotheby's International Realty Canada
3003 Sunnyhurst Road
North Vancouver, British Columbia
Welcome to 3003 Sunnyhurst Road, a desirable corner-lot home in the heart of Lynn Valley, just one block from Lynn Valley Mall. This solid two-level family residence offers 2,450 sq.ft. of bright living space with 3 bedrooms and 2 bathrooms upstairs, plus 2 bedrooms and 1 bathroom on the main level with a separate entrance-perfect for extended family or mortgage helpers. Situated on a quiet, tree-lined street, this home enjoys abundant natural light, privacy, and a fenced patio. Back lane access provides added convenience, and there´s an easement on the north side for landscaping purposes. Walking distance to Lynn Valley Centre, library, Lynn Valley Elementary, and Argyle Secondary. Open House: Sunday, November 9, 2025, from 2:00-4:00 PM. (id:60626)
Royal Pacific Realty (Kingsway) Ltd.


