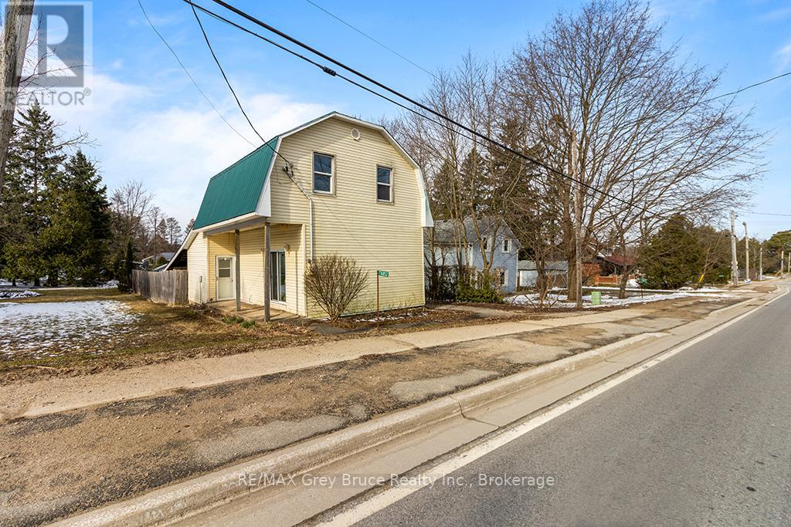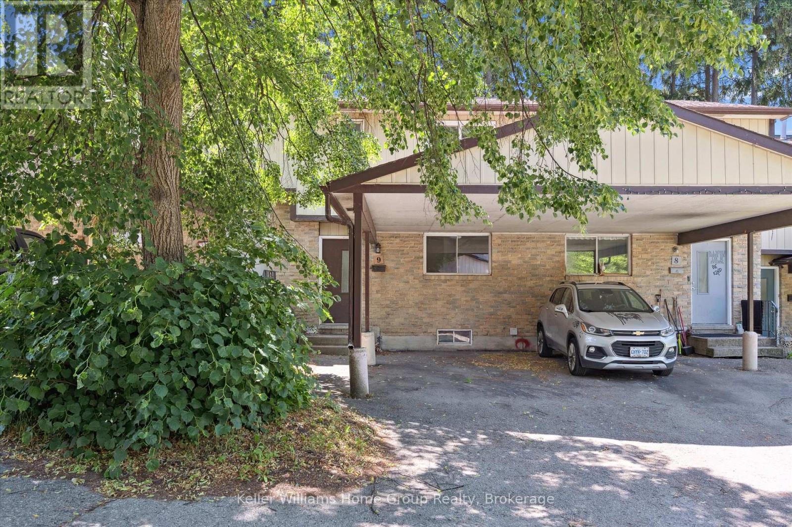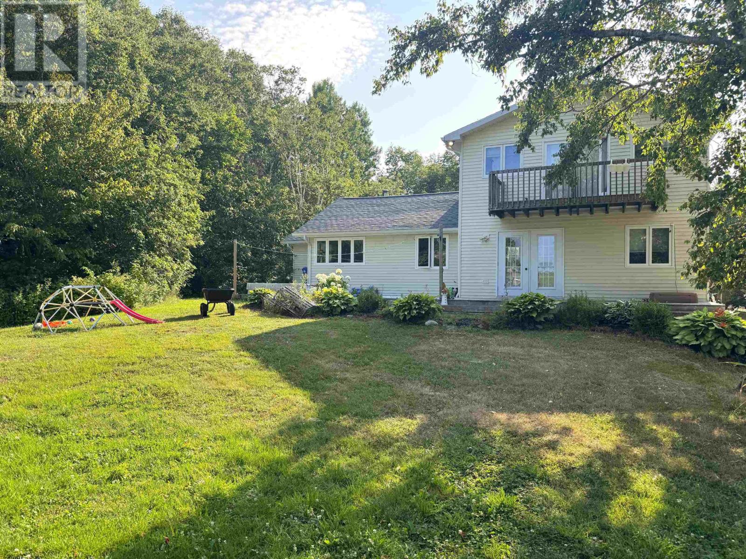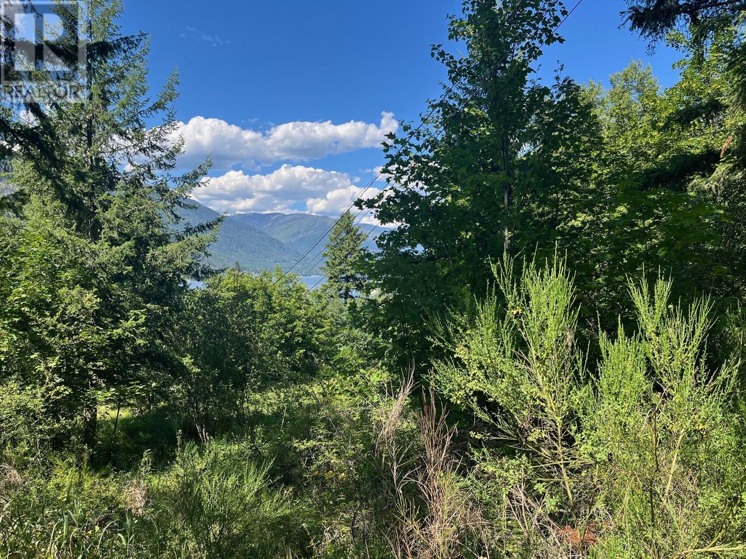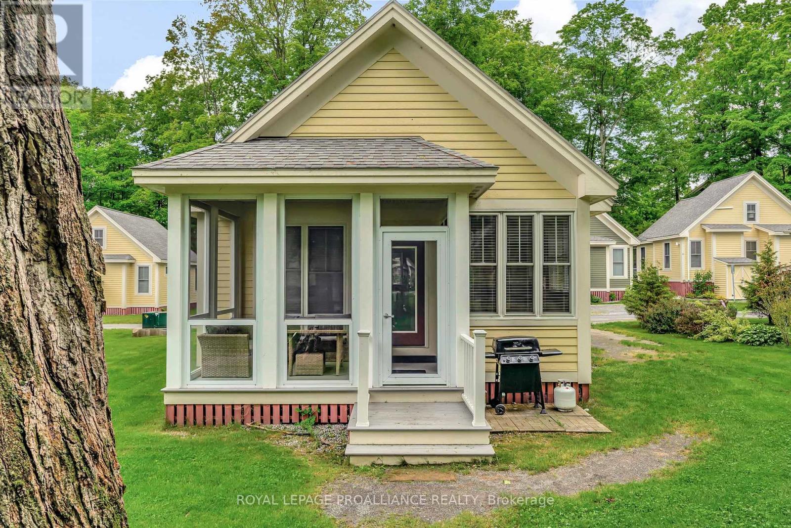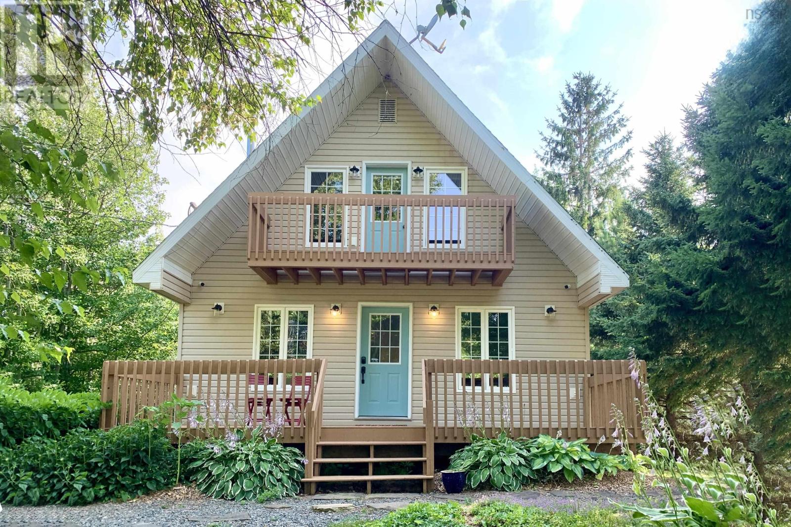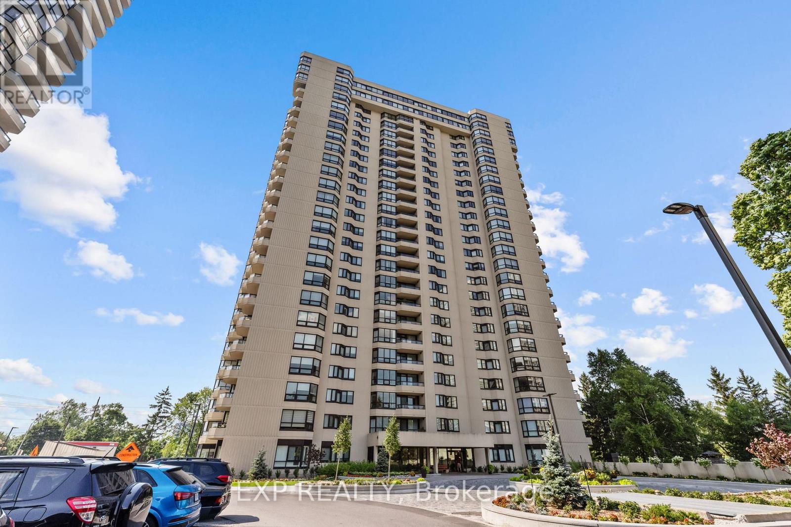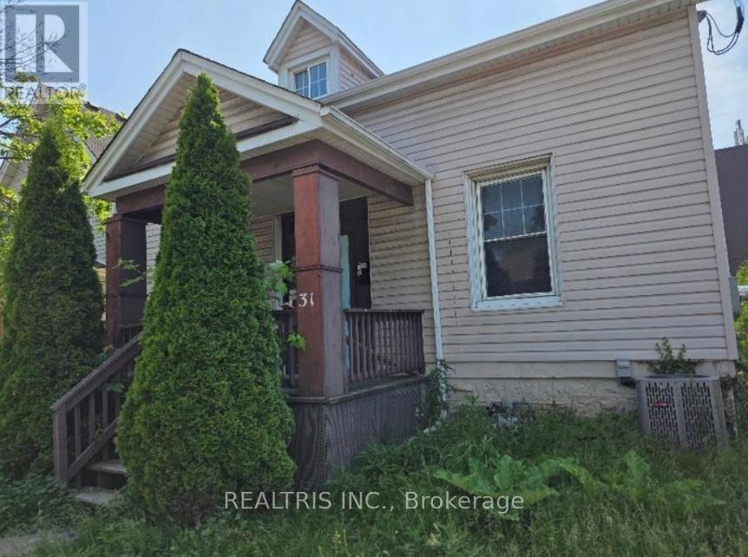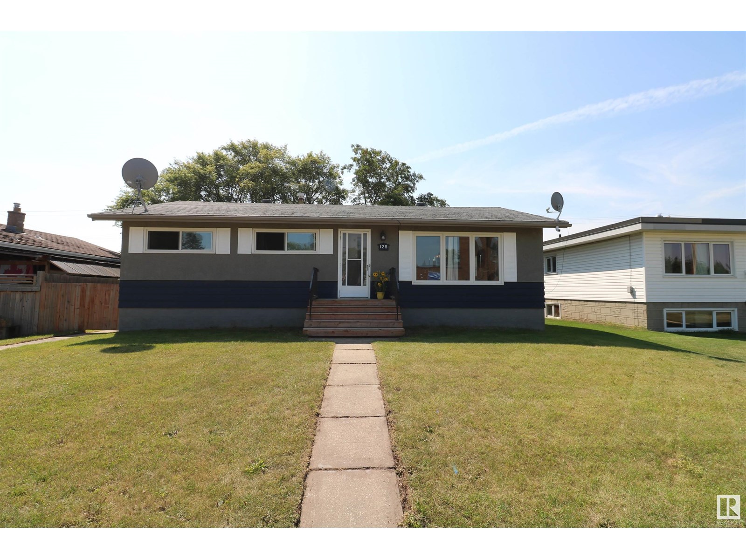Rr 214 Corner N
Rural Lethbridge County, Alberta
Build Your Dream Home Next to the City of Lethbridge!This stunning acreage offers unobstructed views and the perfect blend of rural living with city convenience. Enjoy the peace and space of the countryside while being just minutes from Lethbridge. Whether you’re looking for a quiet retreat or the ideal place to build your dream home, this property provides the best of both worlds—expansive land, breathtaking scenery, and easy access to all city amenities.Don’t miss this rare opportunity to own a prime acreage in a sought-after location! (id:60626)
Real Estate Centre - Coaldale
1601, 550 Riverfront Avenue Se
Calgary, Alberta
Welcome to your dream condo on the 16th floor, boasting stunning panoramic views of the Bow River and the vibrant downtown skyline. This beautifully designed 2-bedroom, 2-full-bathroom residence offers a generous 811 square feet of modern living space, complete with high ceilings that enhance the bright and open atmosphere. The stylish finishes throughout the unit create an inviting ambiance, while the primary suite features a spacious walk-in closet and a luxurious 3-piece ensuite for your convenience. With a brand new refrigerator, washer, and dryer, upgraded kitchen backsplash & flooring, and an oversized storage locker, you'll be hard pressed to find more value in any other condo! Located in the heart of the East Village, you'll find yourself surrounded by an array of restaurants, shopping options, scenic river walks, parks, and even a dog park. No need to pay for a gym membership - this condo is complete with a gym, yoga room, party and meeting rooms, rooftop garden, & more. Plus, with convenient access to the C-train, commuting and exploring the city has never been easier. This beautiful condo has an unbeatable walk score of 92, a bike score of 93, and an excellent transit score of 81 - this is truly an ideal location for anyone looking to enjoy the best of downtown living. This stunning condo offers not just a home, but a lifestyle—seize the opportunity to make it yours today! (id:60626)
Exp Realty
776852 Highway 10 Highway S
Chatsworth, Ontario
This charming 3 bedroom home is perfect for families or first time home buyers, located in the peaceful hamlet of Holland Center, the property features a generous sized yard, ideal for outdoor activities or gardening. The home offers ample parking with two convenient entrances, making access easy for you and your guests. Inside you'll find a cozy living room that serves as the heart of the home, perfect for relaxation and entertaining. A wonderful place to create lasting memories. (id:60626)
RE/MAX Grey Bruce Realty Inc.
21 38173 Westway Avenue
Squamish, British Columbia
Calling all first time home buyers, retirees or investors! Here's your opportunity to get into an affordable Squamish home! Offering a charming 3-bedroom, 1.5-bath home featuring stunning views of the Chief off of your balcony and enjoy cozy evenings by the gas fireplace. Easily accessible to nearby biking trails. Perfect for outdoor enthusiasts and those seeking comfort with a view! (id:60626)
RE/MAX Masters Realty
1307 Tilston Drive
Windsor, Ontario
Welcome to this beautifully maintained 3 bed, 2 bath full-brick 1.5 storey home, tucked away on a quiet, hidden-gem street. Move in with confidence knowing all major updates are complete: roof with warranty, windows, furnace (2025), A/C (2025), and water heater (2025). The main floor features a primary bedroom for easy living, plus a stunning renovated kitchen (2024) with granite countertops and stainless appliances. Landscaped grounds include a paved, oversized fenced backyard with a custom metal gate. The dry, waterproofed basement offers potential for a 4th bedroom. A true turnkey opportunity! (id:60626)
Royal LePage Binder Real Estate - 634
20 Queen St S
Chapleau, Ontario
Stunning Newly Renovated Home with Garage and quality finishings. Discover this beautifully updated 2 bedroom home with luxury touches throughout. With a spacious garage, stylish modern upgrades and a bright open layout, this home is move-in ready. Located within walking distance from local schools and parks. Don't miss the opportunity to see this home today. (id:60626)
Exit Realty True North
6 1840 160 Street
Surrey, British Columbia
Welcome Home to Breakaway Bays! Fall in love with this gorgeous 3-bedroom, 1-bath Double Wide, full of updates and charm! Since 2018 - new roof, gutters, hot water tank, windows, doors, brand new kitchen and appliances, flooring, lighting - you name it, it's done! New covered porch with tons of storage, plus lush gardens in a prime cul-de-sac location! Additional insulation throughout the undercarriage. Your community perks? Outdoor heated pool, clubhouse with library and pool table, loads of activities - all just minutes to the beach, shopping, golf, schools, transit, and the USA border. RV Parking available too! Don't miss this rare gem - book your showing today! (id:60626)
Macdonald Realty (Surrey/152)
9 - 80 Churchill Street
Waterloo, Ontario
Freshly painted, clean and well-managed townhome with two parking spaces under a carport. So much to like about the home. Main floor includes a welcoming foyer with closet, easy access to the bright kitchen and cavernous living room with sliders to the backyard. Upstairs are three good sized bedrooms and a fresh four-piece bathroom. The basement has potential for a recreation room and hookups for your washer and dryer. Home is vacant and ready for move in. Imagine this as your home or as a ready investment rental. Nicely locatede between the Boardwalk and the Universities. (id:60626)
Keller Williams Home Group Realty
20 Youngs Road
Ingonish, Nova Scotia
Welcome to this charming two-level home set on a spacious 15,000 sqft lot, complete with municipal water and a beautifully landscaped yard. Tucked back from the road, this home offers privacy and a warm, welcoming feel. Step inside through the mudroom and foyer, and youll find a thoughtfully designed main floor with tiled kitchen floors, generous counter space, and windows wrapping around, flooding the space with natural light. A cozy nook with bench seating leads seamlessly into the living room, where hardwood floors add function and warmth. The main floor also features two bedrooms, a full 4-piece bathroom with double sinks, and convenient main floor laundry. Upstairs, the entire second level is a large and flexible space perfect as a private primary bedroom retreat, a studio, or second living area. Complete with its own balcony. Front the kitchen on the main floor, step out outside to a bright, sunny, fenced-in backyard. Ideal for entertaining, gardening, or play. Whether you're imagining a pool, pets, or a place for the kids to roam, this is the perfect space. The home is comfortably heated by electric baseboards and a wood stove. A detached, wired garage offers room for a workshop, extra storage, or secure parking. Located within walking distance to the Beach and Fresh Water Lake, the location is perfect as a family home or vacation get-away! This property checks all the boxes for comfort, functionality, and lifestyle ready for you to move in and make it your own. Call your agent for a viewing today and get in while this one is still on the market. (id:60626)
RE/MAX Park Place Inc.
55 Duke Street W Unit# 220
Kitchener, Ontario
One of the most successfully integrated condo buildings in the downtown core, reconstructing the John Forsyth Shirt Company, Duke Street level façade & capturing the historic landmark while moving the city forward with urban renewal. The building amenities are impressive; a clean and modern lobby with a full time concierge service offers comfortable sitting spaces and opens up to the ground level state of the art fitness centre, complete with heavy bags and exercise bikes and surrounded by windows connecting you to the outdoors. Truly unique is your ability to take your fitness journey outside to the 25th floor, roof top running track while you enjoy the stunning 360 degree views. When its time to relax or entertain larger groups, take advantage of the 5th floor, furnished patio and party room, overlooking the Duke street forecourt. The building also includes car wash station, dog wash station, and artificial turf dog walk. This one bedroom unit layout maximizes utility of the space and achieves a grand feel with the tall ceilings, open concept, and large windows. The eat in kitchen with centre island, contemporary cabinetry, stainless steel appliances, and quartz countertops is open to the versatile dinette and living room space, which sits parallel to the bedroom and both overlook the 122 sq ft private patio. The interior floor is finished in luxury vinyl plank and the patio with large pavers. The unit is located to offer a great view of the rich DTK architectural facades and Bobby O’Brien’s patio with the live entertainment. Short walking distance to Victoria park, charming cafés, popular restaurants, boutique shops, and LRT. Downtown Kitchener is changing to become a popular urban centre and now is the time to take advantage. Don’t miss out! (id:60626)
RE/MAX Twin City Realty Inc.
Lot B Government Street
Nelson, British Columbia
Here is a very roomy lot in Fairview which has ability to provide of views up the West Arm of Kootenay Lake. Recently subdivided, this corner lot offers with 240 feet of frontage on Government Street and 60 feet along both Eleventh and Twelfth streets. A fantastic location where there isn't a lot of through-traffic but is close to important arterial roads making for quick access to parks, schools, walking trails and shopping. This property is moderately sloping and would be suitable to multiple units. GST is applicable to the sale price. (id:60626)
RE/MAX Four Seasons (Nelson)
9 Hollow Lane
Prince Edward County, Ontario
Are you looking for that perfect summer cottage? Then look no further than 9 Hollow Lane. This beautiful 2 bedroom, 2 bathroom with extra loft space, cottage is located at the picturesque 3 season East Lake Shores Resort in the highly desirable Woodlands area. This lively resort features 2 pools, playground, dog park, roughly 1500 feet of waterfront, kayaks, canoes, floating dock and so much more. This incredible unit features a private 2 car driveway, very spacious outdoor living enclosed porch, granite counter tops, top of the line appliances and so much more. Lovingly maintained and fully furnished makes it a fantastic turnkey property. All you need to do is move in and start enjoying it! Or you can utilize the rental program to earn while you are not enjoying! (id:60626)
Royal LePage Proalliance Realty
505, 10 Shawnee Hill Sw
Calgary, Alberta
With unobstructed views and an open floor plan, start each day by watching the sun come up over the horizon. This beautiful 2-bedroom, 2-bathroom condo in Shawnee Slopes is an extremely rare opportunity you don’t want to miss. With classic elegance and unique features not found in typical listings, this unit is a place you will want to call home. Floor to ceiling windows and a south-east exposure means there is no shortage of natural light in this unit. Beautiful rich hardwood floors complement the modern, bright layout throughout the main living areas. With a stunning gourmet kitchen and dining area, this condo is an entertainer’s dream. Elegant design details and premium quartz countertops are paired with gas stove, stainless steel appliances, creating a gorgeous and highly functional space. Dine inside by the light of the south exposure windows or on your large and private outdoor terrace with a beautiful view of fish creek park. This home has everything you need to relax and unwind at the end of the day. The spacious master bedroom also offers a tranquil spa-style ensuite bath with an oversized shower, and large walk-thru double closet. For when those overnight guests come to visit, you’ll be prepared with a comfortable second bedroom and stylish full guest bathroom to make them feel at home. Large titled underground parking stall which also includes a separate storage unit. This home is perfect for the discriminating buyer who wants a low-maintenance lifestyle without compromising style and comfort. Located just steps from the LRT, and with quick and easy access to natural amenities like scenic Fish Creek park as well as shopping and restaurants, this location has everything needed to bring convenience and luxury to everyday living. (id:60626)
RE/MAX First
175-177 Carney Avenue
Moncton, New Brunswick
Prime Duplex Investment in Moncton Center at North End! Welcome to 175-177 Carney located in Moncton Center, boasting proximity to essential amenities and an exceptional investment opportunity. This up and down duplex guarantees a win-win situation: choose to reside in one unit while renting another one, maximize returns by renting both units, or explore various investment strategies. The upper level invites you with a warm entrance, a charming living room, a pristine kitchen with dining area and deck a spacious master bedroom, and a second bedroom with a full bathroom. The lower level offers a generous living area, dining room, a well-equipped kitchen, two bedrooms, and another full bathroom. The property is equipped with two hot water tanks and two meters, ensuring tenant utility concerns are a thing of the past. With a backyard, shared deck area, storage shed, and more. Currently 177 Carney is tenants occupied and 175 Carney is vacant. Contact your realtor to booking a showing now! (id:60626)
Platinum Atlantic Realty Inc.
Colliers International New Brunswick
303 - 312 Spillsbury Drive
Peterborough West, Ontario
Tastefully decorated 2 bedroom condo in a well maintained building. Open concept kitchen living area with a balcony and a west view over farm fields. In suite laundry. Close to the 115 for commuters but minutes to shopping in Peterborough. Flexible closing available. (id:60626)
Exit Realty Liftlock
3168 King George Highway
Miramichi, New Brunswick
Welcome to this charming move in ready home with stunning mature landscaping on a 3 acre lot. The main floor of this lovely home offers a nice spacious kitchen with a hidden walk in pantry, a dining area, a huge living room with cedar cathedral ceiling and stone propane fireplace, a full bathroom plus a large primary bedroom with corner fireplace and a secondary bedroom which could also serve as a dedicated office but also has flexibility for guests. Downstairs has another bedroom, full bath and open concept living and dining area with patio doors leading to the deck. This open area has a beautiful fireplace with a cozy woodstove that is WETT certified. Downstairs would be ideal for a granny suite. Outside the yard is beautiful and has an abundance and variety of trees making it very private. Some of the many added bonuses are 3 mini-splits that make it great for year round climate control, a double car garage plus there is a built in above ground heated pool. Included in the sale are fridge, Jenn-Air stove, dishwasher, washer, dryer, a stand up freezer plus all window coverings. Book your visit today to see this beautiful home! (id:60626)
Royal LePage Parkwood Realty
24 Mitchell Island Loop
Linden, Nova Scotia
In a word, Idyllic. That's what comes to mind when spending time at 24 Mitchell Island Loop, Linden. This two bedroom, two bath year round home is situated on a 20,000 sq ft lot, has mature trees, lovely perennials, 8x24' front and rear decks and balconies from both bedrooms. It's beach location is an added bonus, as the 10x20.6' wood shed could be your bunkie / extra guest accomodations. Coming in through the front entrance you are greeted by the open comfort of the kitchen and living room. Continuing on to the dining room , main floor 4 piece bath and laundry nook where you can use the clothesline in the backyard or the dryer located in the basement. The second floor of this lovely home provides bedrooms with extra storage abilities, each with their own private balcony and a walk-in closet in the primary bedroom. Between the bedrooms is the 3 piece washroom and hallway. Downstairs the basement was enjoyed as an artist's studio, is plumbed and ready to complete as you wish. There are marinas located in Port Howe and Pugwash, and we do enjoy the warmest waters north of the Carolinas along the Nothumberland Strait. With three area golf courses, summer just keeps getting better. Winter has curling to enjoy in Pugwash and Ski Wentworth. Pugwash is a quick 20 minute drive for dining, gift shops, amenities, farmer's market, community festivals and so much more! (id:60626)
Coldwell Banker Performance Realty
606 - 1500 Riverside Drive
Ottawa, Ontario
Welcome to The Riviera, one of Ottawas most iconic resort-style condo communities! This freshly painted 1-bedroom, 1-bath unit offers the perfect opportunity for buyers looking to add value while living in a well-maintained, secure, and amenity-rich complex.Enjoy a functional layout, an updated kitchen, and unobstructed northwest-facing views perfect for watching the sunset from your private balcony. The bathroom and flooring are original, offering the next owner a chance to customize and make it their own.Spanning 994 square feet, this condo provides plenty of space to relax, work, and entertain comfortably.But the real showstopper? The amenities. Riviera residents enjoy indoor and outdoor pools, sauna, steam room, hot tub, fitness centre, tennis courts, BBQ areas, 24/7 security, and beautifully landscaped gardens with walking paths all included in your condo fees.Conveniently located next to the Tremblay LRT station, minutes to downtown, steps to the Rideau River and Trainyards shopping this is the ideal blend of comfort, convenience, and potential.Whether you're a first-time buyer, downsizer, or investor this is your chance to get into the Riviera lifestyle at an approachable price. (id:60626)
Exp Realty
31 Ormond Street S
Thorold, Ontario
Attention Investors & Contractors, Snatch Up This Duplex Minutes From Brock University, Niagara College, Hwy 406, And The QEW, A Fantastic Investment Opportunity In The Heart Of Thorold, A Thriving Community That Balances Small-Town Charm With Big-City Conveniences. The Property Features Two Fully Self-Contained Units, Each With A Private Entrance, Full Kitchen, And In-Suite Laundry. The Main Floor Unit Is A Spacious 3-Bedroom Layout With High Ceilings, Rear Entrance, Wood Deck Off The Kitchen, And A Third Bedroom With Direct Access To Laundry. This Unit Is Currently Tenanted, Providing Immediate Rental Income. The Upper-Level Unit Offers Two Bedrooms, A Versatile Office Nook, And Its Own Entrance From The Front PorchPerfect For Students, Young Couples, Or Anyone Seeking A Comfortable Live/Work Space. The Layout Includes Unique Nooks And Angles That Add Warmth And Customization Potential To Each Unit. Updated Kitchens And Bathrooms, Contemporary Flooring, High-Efficiency Furnace, Central Air, And Upgraded Plumbing And Electrical Systems. The Property Is Ideal For First-Time Buyers, Students, Investors, Or Multi-Generational Households. Live In One Unit And Let The Other Help Cover Your Mortgage, Or Rent Out Both For Solid Income Generation. Parking For 34 Vehicles, Steps To Local Shops, Restaurants, Cafés, And Parks. Enjoy Nearby Trails And Green Spaces, Convenient Access To Public Transit And Essential Services. Just Minutes From Brock University, Niagara College, Hwy 406, And The QEW, This Property Combines Lifestyle And Location For End-Users And Investors Alike. Don't Miss Your Chance To Own An Income Property In One Of Thorolds Most Sought-After Locations. Low Property Tax, Zoned For Redevelopment, A Smart Addition To Any Portfolio! (id:60626)
Realtris Inc.
233 Salter Street
West Nipissing, Ontario
Welcome to 233 Salter Street, a spacious family home in the heart of Sturgeon Falls. This property offers five generous bedrooms, with the potential for a sixth bedroom by converting the office, perfect for growing families or those in need of extra space.You'll love the bright and open layout, featuring large bedrooms and spacious bathrooms, along with central air and a forced air gas furnace, for year-round comfort. The basement includes a separate walk-up entrance from the utility room, offering potential for an in-law suite or added privacy. Step outside to enjoy the fully fenced backyard, ideal for kids and pets. It features two storage sheds, a three-season gazebo, and a large deck, perfect for entertaining or relaxing in your private outdoor space. Located in a family-friendly community, this home is just a short walk to schools, grocery stores, parks, and other amenities. Plus, you're under an hour drive to both North Bay and Sudbury, making commuting or day trips a breeze. Don't miss the opportunity to make this versatile and welcoming home yours! (id:60626)
Century 21 Blue Sky Region Realty Inc.
9 Reynolds Place
Prince Edward County, Ontario
Welcome to the vibrant adult lifestyle community of Wellington on the Lake, where comfort, convenience, and a welcoming atmosphere seamlessly blend in this meticulously maintained bungalow on leased land. Beautiful hardwood floors flow throughout the open living spaces, creating a warm and inviting environment. The spacious eat-in kitchen is a chefs dream, featuring sleek granite countertops, abundant cabinetry, and direct access to the pantry/laundry room with a convenient stackable washer and dryer. The generous primary bedroom offers a peaceful retreat with its own ensuite bathroom for added privacy and comfort. Adjacent to the living area, the versatile den boasts a walkout to the expansive 12x24 deck, offering the perfect space for relaxation, outdoor dining, or hosting gatherings. This room also doubles as an ideal second bedroom. The covered front porch connects effortlessly to the attached garage, providing both security and convenience. Step outside and enjoy the serene backyard views from the large deck, or take advantage of the community's fabulous amenities. The clubhouse offers an array of activities, and you're just steps away from the golf course and Millennium Trail, perfect for active living. Ideally situated near the charming village of Wellington and the scenic beauty of Prince Edward County, this home is the perfect blend of relaxed living and exciting exploration. Don't miss your chance to make this your next home! **EXTRAS** All gutters fitted with Leaf Filter Gutter Protection-Lifetime Warranty, stays with house. Patio furniture and gazebo included. (id:60626)
Century 21 Lanthorn Real Estate Ltd.
Coldwell Banker - R.m.r. Real Estate
128 Church Rd
Spruce Grove, Alberta
On a huge fenced lot in the center of Spruce Grove is where you will find this 1200 sqft 3 bedroom bungalow with additional 2 bedroom in-law suite. Some of the most recent upgrades are the vinyl windows, shingles, furnace, refrigerator, fence and paint. Plenty of parking along the back or on the front street. The main floor features large kitchen, dining and living room along with 3 bedrooms and a bathroom. The rear separate/secure entry allows access to the fully finished basement with 2nd kitchen, 2nd living room, 2 more bedrooms, a bathroom and a shared laundry/storage area. It allows for independence for the in-laws or grown children to have their own space. Plenty of room on the massive lot to build a garage if you wish. Back yard is south facing with mature trees and storage shed. Located close to restaurants, stores, supermarkets and Queen Street medical. (id:60626)
RE/MAX Preferred Choice
909 - 68 Shuter Street
Toronto, Ontario
Calling all the first time buyer & smart investors! A Must-See 1-bedroom condo in the heart of Torontos vibrant Downtown Core, Church St/Shuter St - Core Condo, formerly the historic Cooper & Gillespie House. Enjoy the ultimate in urban convenience with a perfect 100 Walk and Transit Score just minutes to Toronto Eaton Centre, Yonge Subway Line, Toronto Metropolitan University (TMU), St. Michaels Hospital, and the Financial District. Inside this thoughtfully designed suite, you'll find: 9-foot ceilings, Expansive floor-to-ceiling windows, Designer-selected engineered wood flooring, A modern kitchen with integrated appliances for seamless style and functionality, A mirrored closet in the bedroom for maximum storage and visual openness, A private balcony with serene city views and much more. The building offers top-tier amenities including: 24-hour concierge; Fully equipped gym; Media room and residents' lounge; Rooftop terrace with BBQ area; Guest suite for visiting friends or family. This beauty is perfect for first-time buyers, students, young professionals, or savvy investors seeking strong rental potential in one of the city's most desirable neighbourhoods. Don't miss your chance to own or rent in this stylish, high-demand downtown location where every convenience is just steps from your front door! (id:60626)
Exp Realty
1 43201 Lougheed Highway
Mission, British Columbia
Discover the perfect blend of comfort and functionality in this 3-bed 2-bath corner lot home. Highlights include a spacious sunroom, double garage, workshop, and lovely deck for outdoor enjoyment. Recent updates bring peace of mind with a new torch-on roof, plumbing upgraded to pex pipes, new crawl space insulation, new furnace & hot water tank, a cozy gas fireplace and stylish new flooring throughout. The kitchen shines with all new cabinetry and appliances, making this home move-in ready! Enjoy the added benefit of low monthly pad rental and the flexibility of accommodating up to two pets. This home has it all ~ don't miss out! (id:60626)
Homeland Realty



